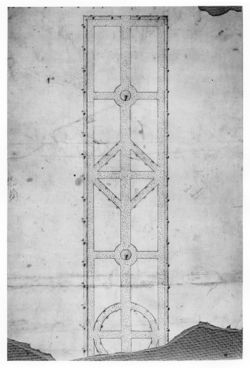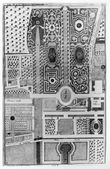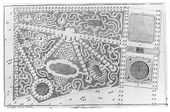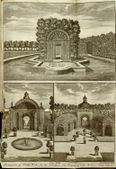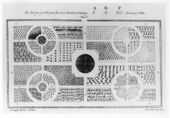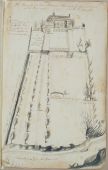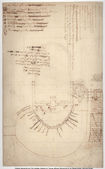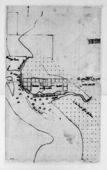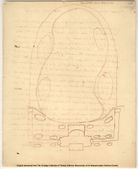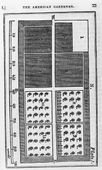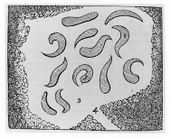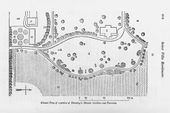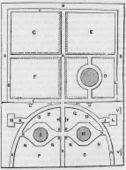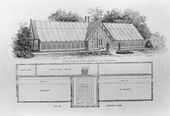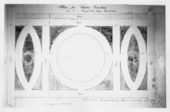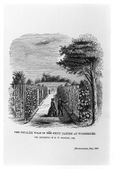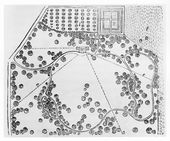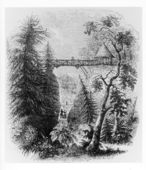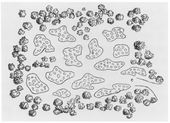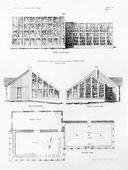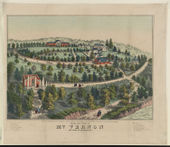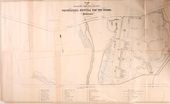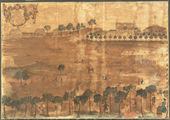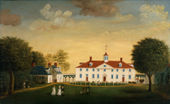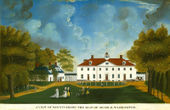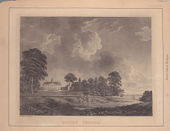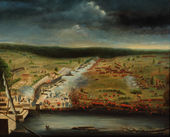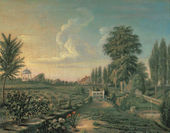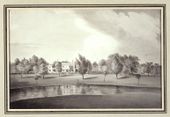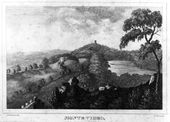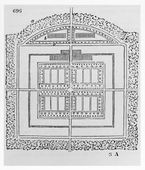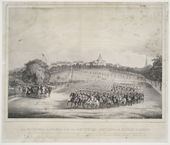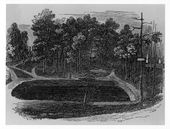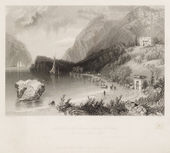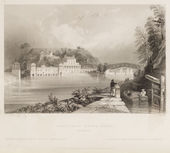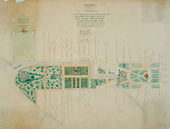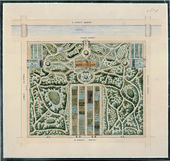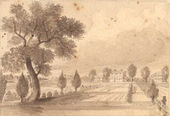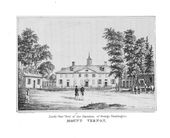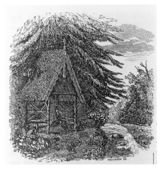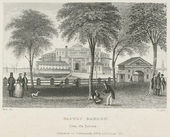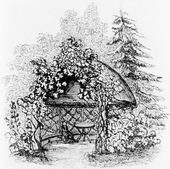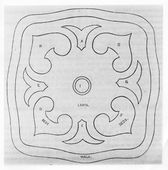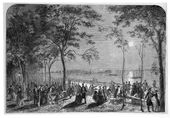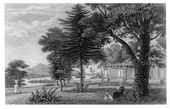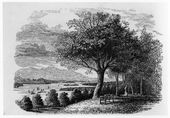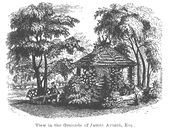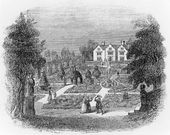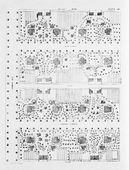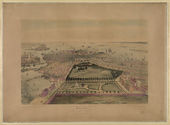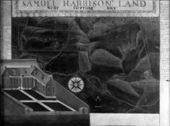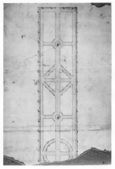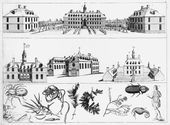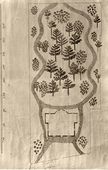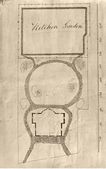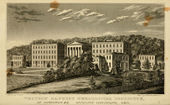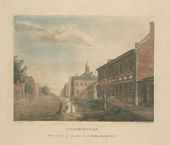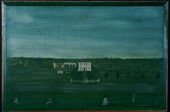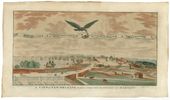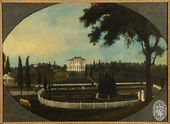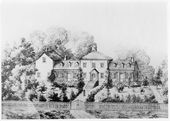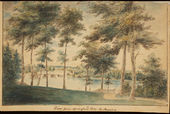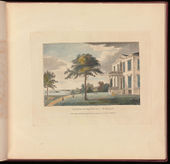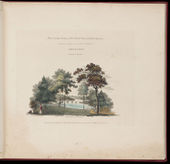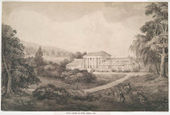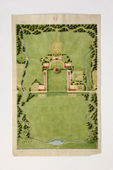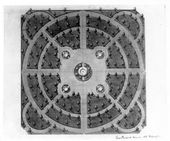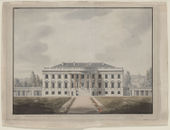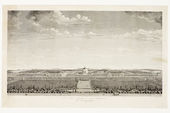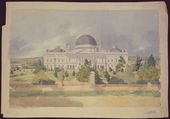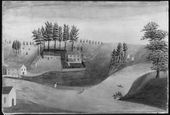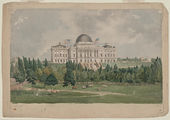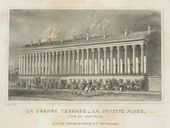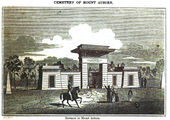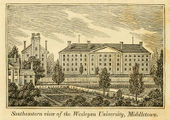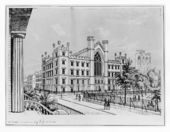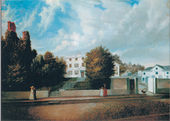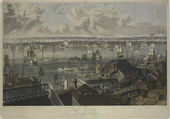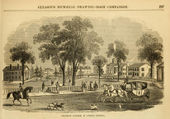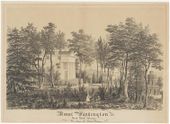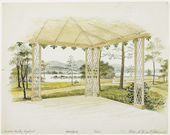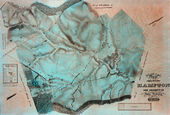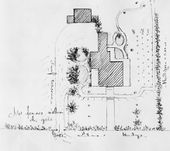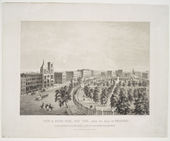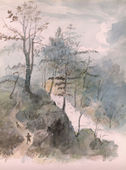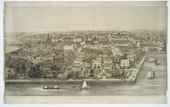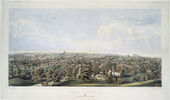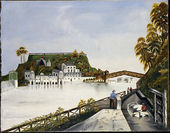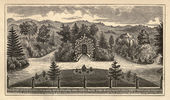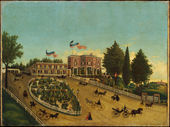Walk
History
As an integral element of circulation routes through the designed landscape, walk is one of the most common terms in American garden descriptions. Walks were highly varied in their composition, arrangement, and plantings. While widths varied, a narrow walk limited to foot traffic was often called a path, while a broad, straight walk lined with trees was often called an avenue. Walks were configured in numerous ways and composed of different materials such as brick, shell, gravel, packed dirt, tan (or tan bark), and turf. From most images of walks it is difficult to discern their composition, but contrary to brick paving, which was popular only in colonial revival gardens, textual references appear to indicate that gravel was a surface commonly used. William Forsyth in his 1802 treatise recommended sand or sea-coal ashes on a foundation of brick rubble or gravel for building a walk in a kitchen garden. He noted the ease of maintenance of such surfaces, which were weeded simply by raking (view text). It is interesting to note that despite changing trends in garden styles, treatises remained remarkably consistent in their advice and instruction. Entire passages were frequently borrowed or adapted from earlier publications.


Walks were planted in a variety of ways. They could have borders of low shrubbery or plants, as in a painting by Charles Fraser [Fig. 1], or be lined with pots or statues, as at Vauxhall Garden in New York in 1816. Lombardy poplars and other tall, straight trees accentuated the linearity of axial walks and the formality of urban avenues, including Pennsylvania Ave. in Washington, DC [Fig. 2]. Such spreading shade trees as elm, myrtle, and live oak formed arching canopies over walks, an effect that John James in his 1712 translation of A.-J. Dézallier d’Argenville called “Close” walks (view text). Although this term does not appear to be used in America, the technique, which framed views and invited cooling strolls, was described at sites such as Boston Common.
While their form varied widely, walks served essentially the same functions: to provide passage and to direct movement through the garden; to focus a viewer’s gaze toward an object, building, or prospect; and to structure and divide the garden. In colonial gardens, the walk was often the principal structuring element of the space, dividing a small garden adjacent to a structure into regular geometric shapes, such as the walks depicted in an unidentified late 18th-century garden [Fig. 3]. In more naturalistic and picturesque designs that became popular in the 19th century, walks created routes by which visitors were led to carefully sited garden structures or to crafted vistas, as described in Thomas Jefferson’s c. 1804 plan for his mountaintop landscape [Fig. 4] or A. J. Downing’s 1849 plan for a country seat. In addition, walks offered a means to organize the visual logic of a site by directing a visitor’s gaze to distant views or focal points within the garden, such as obelisks, pavilions, gates, or seats. Walks could also create the illusion of distance if their designers manipulated their dimensions and layout. This resulted in an impression of greater depth, a particularly useful effect in smaller urban lots. The dimensions of walks were determined by the scale of their settings and their use. Forsyth (1802), for instance, recommended that walks be wide enough to admit a cart in kitchen gardens, and Joseph Breck (1851) cautioned designers to leave enough room for persons to “walk comfortably in a social manner” (view text).
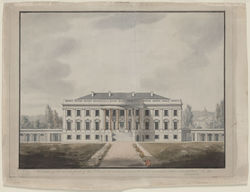
In pictorial representations, walks served many of these same functions. In a perspective view of a building’s front façade, the viewer is often encouraged to focus upon the main entrance located at the terminus of a central walk or avenue [Fig. 5]. In the backgrounds of portraits, particularly those from the second half of the 18th century, artists often depicted glimpses through a window of their sitters' gardens, in which walks were presented in perspective with converging sides to suggest the illusion of depth [Fig. 6]. In aerial views, walks were often the principle means of indicating the location and existence of a garden, since plants, changing topography, and surface treatments were less easily rendered in plan. In other images, the walk invites the viewer to dwell upon a destination, such as a garden seat or viewing point, or to venture further into the unseen garden, as in John Trumbull’s 1792 plan for Yale College [See Fig. 8]. In all of these types of images, tracing the line of the walk conveys a sense of movement through the landscape, much as a visitor might have experienced surprising “discoveries” of views.
In addition to being a common feature in early American gardens, walks were also the setting for much recorded activity. William Byrd II in his diary (1732) frequently mentioned his own perambulations in the garden, either alone or with gentlemen guests after he had entertained them with a meal (view text). Charles Willson Peale described strolling through the gardens of Annapolis, Maryland, in language that echoes published accounts of British and European tours.[1] Walks were social venues in public landscape designs such as Boston Common, the State House Yard in Philadelphia, a levee in New Orleans, the Battery Park in New York, Fairmount Park in Philadelphia [Fig. 7], and the avenues of Washington, DC. They were places to see and be seen, and images of them in the second quarter of the 19th century portray their rising popularity as promenades for the general populace. Numerous descriptions and treatises of this period also praised the health-giving properties of these walks and the virtues of fresh air and exercise, particularly for the infirm, mentally ill, and urban poor.
—Elizabeth Kryder-Reid
Texts
Usage
- Smith, John, 1629, describing the Charles River in Massachusetts (quoted in Miller and Johnson 1963: 2:399)[2]
- “in the maine you may shape your Orchards, Vineyards, Pastures, Gardens, Walkes, Parkes, and Corne fields out of the whole peece as you please into such plots, one adjoyning to another, leaving every of them invironed with two, three, foure, or six, or so many rowes of well growne trees as you will, ready growne to your hands, to defend them from ill weather.”
- Penn, William, March 19, 1685, in a letter to James Harrison, regarding Pennsbury Manor, country estate of William Penn, near Philadelphia, PA (quoted in Thomforde 1986: 59)[3]
- “If Ralph this fall, could gett twenty yound populars, about 18 inch round beheaded, to twenty foot, to plant in a walk below ye Steps to ye water It were not emiss. perhaps to 15 foot long for a Round head, may do as well, plant ym in ye 8 mo. [October] is well.”
- Penn, William, October 15, 1685, describing Pennsbury Manor, country estate of William Penn, near Philadelphia, PA (quoted in Thomforde 1986: 54)[3]
- “I desire a. . . handsome walk to ye house of Gravel, or paved wth pitt stones—smooth stones.”
- Jones, Hugh, 1724, describing the Governor’s Palace, Williamsburg, VA (quoted in Lockwood 1934: 2:48)[4]
- “. . . stands the Palace or Governor’s House, a magnificent structure built at the publick Expense, finished and beautified with Gates, fine Gardens, Offices, Walks, a fine Canal, Orchards, and with a great number of the best arms nicely posited by the ingenious Contrivance of the accomplished Colonel Spotswood.”
- Byrd, William, II, September 28, 1732, describing the estate of Gov. Alexander Spotswood, near Germanna, VA (1970: 357–58, 360)[5]
- “After Breakfast the Colo. and I left the Ladys to their Domestick Affairs, and took a turn in the Garden, which has nothing beautiful but 3 Terrace Walks that fall in Slopes one below another. . .
- “The afternoon was devoted to the ladys, who shew’d me one of their most beautiful Walks. They conducted me thro’ a Shady Lane to the Landing, and by the way made me drink some very fine Water that issued from a Marble Fountain, and ran incessantly.” back up to History
- Anonymous, February 2, 1734, describing property for sale in Charleston, SC (South Carolina Gazette)
- “To Be Let or Sold. . . On the island is a New Dwelling House &c. built on a high Bluff, which commands an entire prospect of the Harbour, from the Barr to the Town. A delightful Wilderness with shady Walks and Arbours, cool in the hottest Seasons. A piece of Garden-ground, where all the best kinds of Fruits and Kitchen Greens are produced, and planted with Orange-, Apple-, Peach-, Nectarine-, and Plumb-trees, capable of being made a very good Vineyard.”
- Pinckney, Eliza Lucas, c. May 1743, describing Crowfield, plantation of William Middleton, vicinity of Charleston, SC (1972: 61)[6]
- “From the back door is a spacious walk a thousand foot long; each side of which nearest the house is a grass plat ennamiled in a Serpenting manner with flowers.”
- Moore, Francis, 1744, describing the Trustees' Garden, Savannah, GA (quoted in Marye and Marye 1933: 15)[7]
- “The Garden is laid out with Cross-walks planted with Orange-trees, but the last Winter a good deal of Snow having fallen, had killed those upon the Top of the Hill down to their Roots, but they being cut down, sprouted again, as I saw when I returned to Savannah.”
- Stiles, Ezra, September 30, 1754, describing Springettsbury, near Philadelphia, PA (Pennsylvania Magazine of History and Biography 16: 375)
- “passing a a long spacious walk, set on each side with trees, on the summit of a gradual ascent, we saw the proprietor’s house, & walkt in the gardens, where besides the beautiful walk, ornamented with evergreens, we saw fruit trees. . . [with] oranges, limes, lemons, citrons. . . Spruce hedges cut into beautiful figures, &c., all forming the most agreeable variety, & even regular confusion & disorder.”
- Sansom, Hannah Callender, June 30, 1762, diary entry describing Belmont, estate of William Peters, near Philadelphia, PA (quoted in Sansom 2010: 183)[8]
- “. . . a broad walk of english Cherre trys leads down to the river, the doors of the hous opening opposite admitt a prospect [of] the length of the garden thro' a broad gravel walk, to a large hansome summer house in a grean. . .”
- Grant, Anne, 1769, describing Oswego, NY (1809: 236)[9]
- “A summer house in a tree, a fish-pond, and a gravel-walk, were finished before the end of May.”
- Eddis, William, October 1, 1769, describing the Governor’s House, Annapolis, MD (1792: 117)[10]
- “The garden is not extensive, but it is disposed to the utmost advantage; the centre walk is terminated by a small green mount, close to which the Severn approaches; this elevation commands an extensive view of the bay, and the adjacent country.”
- Fithian, Philip Vickers, March 18, 1774, describing Nomini Hall, Westmoreland County, VA (1943: 109)[11]
- “The Area of the Triangle made by the Wash-House, Stable, & School-House is perfectly levil, & designed for a bowling-Green, laid out in rectangular Walks which are paved with Brick, & covered over with burnt Oyster-Shells.”
- Adams, John, February 23, 1777, describing Mount Clare, plantation of Charles and Margaret Tilghman Carroll, Baltimore, MD (quoted in Sarudy 1989: 139)[12]
- “There is a most beautiful walk from the house down to the water; there is a descent not far from the house; you have a fine garden then you descend a few steps and have another fine garden; you go down a few more and have another.”
- Hazard, Ebenezer, May 31, 1777, describing the College of William and Mary, Williamsburg, VA (quoted in Shelley 1954: 405)[13]
- “At this Front of the College is a large Court Yard, ornamented with Gravel Walks, Trees cut into different Forms, & Grass.”
- Rush, Dr. Benjamin, July 15, 1782, describing the country seat of John Dickinsen, near Philadelphia, PA (quoted in Caemmerer 1950: 87)[14]
- “The ground contiguous to this shed was cut into beautiful walks and divided with cedar and pine branches into artificial groves. The whole, both the buildings and walks, were accommodated with seats.”
- Washington, George, February 28, 1785, describing Mount Vernon, plantation of George Washington, Fairfax County, VA (quoted in Johnson 1953: 99–100)[15]
- “My Gardens have gravel walks (as you possibly may recollect) in the usual Style, but if a better composition has been discovered for these, I should gladly adopt it. the matter however which I wish principally to be informed in, is, whether your walks are designed for Carriages, and if so, how they are prepared, to resist the impression of the Wheels. I am making a serpentine road to my door, and have doubts. . . whether any thing short of solid pavement will answer.”
- Washington, George, 1785, describing Mount Vernon, plantation of George Washington, Fairfax County, VA (Jackson and Twohig, eds., 1978: 4:96, 97)[16]
- “[February 28] Planted all the Mulberry trees, Maple trees, & Black gums in my Serpentine walks and the Poplars on the right walk—the Sap of which and the Mulberry appeared to be moving. Also planted 4 trees from H. Hole the name unknown but of a brittle wood which has the smell of Mulberry. . .
- “[March 2]. . . Planted the remainder of the Ash Trees—in the Serpentine walks—the remainder of the fringe trees in the Shrubberies—all the black haws—all the large berried thorns with a small berried one in the middle of each clump—6 small berried thorns with a large one in the middle of each clump—all the swamp red berry bushes & one clump of locust trees.”
- Cutler, Manasseh, July 2, 1787, describing Middletown, CT (1987: 215–16)[17]
- “At the northern end of the city is a walk of two rows of buttonwood trees, from the front gate of a gentleman’s house down to a summer-house on the bank of the river, by far the most beautiful I ever saw. He permits the people of the city to improve it as a mall.”
- Cutler, Manasseh, July 13, 1787, describing the State House Yard, Philadelphia, PA (1987: 1:263)[17]
- “The numerous walks are well graveled and rolled hard; they are all in a serpentine direction, which heightens the beauty, and affords constant variety. That painful sameness, commonly to be met with in garden-alleys, and others works of this kind, is happily avoided here, for there are no two parts of the Mall that are alike. Hogarth’s ‘Line of Beauty’ is here completely verified. The public are indebted to the fertile fancy and taste of Mr. Sam’l Vaughan, Esq., for the elegance of this plan. It was laid out and executed under his direction about three years ago.”
- Enys, Lt. John, December 2, 1787, describing the mall in Boston, MA (Cometti, ed., 1976: 202)[18]
- “After Dinner we took a walk on the Mall as it is called which is a very excellent: Gravel walk about half a Mile in Lenth with Trees on each side which is kept in very good order and is by far the best thing of the kind I have yet seen in america.”
- Morse, Jedidiah, 1789, describing the State House Yard, Philadelphia, PA (1789: 331)
- “The state house yard, is a neat, elegant and spacious public walk, ornamented with rows of trees; but a high brick wall, which encloses it, limits the prospect.”
- Constantia [Judith Sargent Murray], June 24, 1790, “Description of Gray’s Gardens, Pennsylvania” (Massachusetts Magazine 3: 414)[19]
- “The serpentine gravel walks, which are irregularly regular, seem to point different ways; they however terminate in one object.”
- L’Enfant, Pierre-Charles, June 22, 1791, describing Washington, DC (quoted in Reps 1967: 17)[20]
- “I placed the three grand Departments of State contigous to the principle Palace and on the way leading to the Congressional House the gardens of the one together with the park and other improvement on the dependency are connected with the publique walk and avenue to the Congress house in a manner as most [must] form a whole as grand as it will be agreeable and convenient to the whole city which form [from] The distribution of the local [locale] will have an early access to this place of general resort and all along side of which may be placed play houses, room of assembly, accademies and all such sort of places as may be attractive to the learned and afford diversion to the idle.”
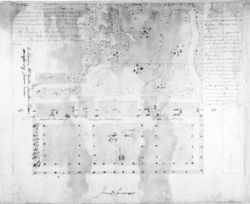
- Trumbull, John, 1792, describing Yale College, New Haven, CT (Yale University Library, Manuscripts and Archives, Yale Picture Collection, 48A-46, box 1, folder 2)
- “The Temples of Cloacina (which it is too much the custom of New England to place conspicuously,) I would wish to have concealed as much as possible, by planting a variety of Shrubs, such as Laburnums, Lilacs, Roses, Snowballs, Laurels. &c, &c—a gravel walk should lead thro [sic] the Shrubbery to those buildings. . .
- “The yellow is intended to express the gravel walks—& the green the grass and planting. . .
- “The Eating Hall should likewise be hidden as much as the space will admit with similar shrubs. . .
- “The ground in front of the Buildings to be divided by two broad walks leading up to the Chapel and Lecture Rooms, and the sides of the walks to be planted with Elms or other Forest Trees. . .
- “Behind the buildings, the walks may be irregular and winding, beginning behind the two Chapels, and corresponding to the two broad ones in their front.” [Fig. 8]
- Drayton, John, 1793, describing the Battery Park, New York, NY (quoted in Deák 1988: 1:130)[21]
- “After passing these islands [Governor’s, etc.], we came opposite the battery; which is at the extreme point of the town. . . It has no merlons, or embrasuers; but the guns. . . are placed upon carriages on a stone platform en barbette, some few feet above the level of the water. Between the guns, and the water is a public walk; made by a gentle decline from the platform: and going round the ground upon which the battery is placed. Some little distance behind the guns, two rows of elm trees are planted; which in a short time will afford an agreeable shade.”
- Latrobe, Benjamin Henry, July 19, 1796, describing Mount Vernon, plantation of George Washington, Fairfax County, VA (1977: 165)[22]
- “The ground on the West front is laid out in a level lawn bounded on each side with a wide but extremely formal serpentine walk, shaded by weeping Willows.”
- Brooks, Joshua, 1799, describing Mount Vernon, plantation of George Washington, Fairfax County, VA (quoted in Riley 1989: 18)[23]
- “At the back of the house is a covered staircase to the kitchen or cellar. Here many male and female negroes were at work digging and carrying away the ground to make a level grass plot with a gravel walk around it, at one end of which is an ice house.”
- Ogden, John Cosens, 1800, describing Bethlehem, PA (1800: 14 and 18)[24]
- “In the rear of this [girl’s school], is another small enclosure, which forms a broad grass walk and is skirted on each side by beds devoted to flowers, which the girls cultivate, as their own. . .
- “Among the varied enjoyments of this settlement [Bethlehem], is a pleasant walk on the banks of the river Lehigh. Nature has furnished a shade, by means of the trees, which grow near the margin. But, this is improved by a row of locust trees between them and the road or walk.”
- Clitherall, Eliza Caroline Burgwin (Caroline Elizabeth Burgwin), active 1801, describing the Hermitage, seat of John Burgwin, Wilmington, NC (quoted in Flowers 1983: 126)[25]
- “These [gardens] were extensive and beautifully laid out. There was [sic] alcoves and summer houses at the termination of each walk, seats under trees in the more shady recesses of the Big Garden, as it was called, in distinction from the flower garden in front of the house.”
- Pintard, John, 1801, describing New Orleans, LA (quoted in Sterling 1951: 231)[26]
- “The only public walk is the leveé, which is externally thronged with all sorts & conditions of people. It is far from an eligible promenade for the ladies—who are obliged to frequent it for exercise—It is about 8 feet wide, the slope towards the river presents all the shipping of the harbour with their usual concomitants of noisey [sic] drunken labourers & sailors.”
- Anonymous, 1801, describing in the Supplement to the Warner & Hanna Directory Chatsworth’s Gardens, Baltimore, MD (Colonial Williamsburg Foundation)
- “CHATSWORTH’S GARDENS, Situated in a westerly direction, about half a mile from town, at the intersection of Green and Saratoga streets. The present proprietor, Mr. Mang, has been but a short time there—the arrangement of these Gardens are said to be extremely neat, such as forming pleasant summer house, serpentine walks, shady groves, and every other rural appearance, which may give a pleasing relaxation to the leisure hours of the industrious citizen.”
- Jefferson, Thomas, July 1806, describing Monticello, plantation of Thomas Jefferson, Charlottesville, VA (1944: 323)[27]
- “The hill is generally too steep for direct ascent, but we make level walks successively along it’s side, which in it’s upper part encircle the hill & intersect these again by others of easy ascent in various parts.”
- Drayton, Charles, November 2, 1806, describing The Woodlands, seat of William Hamilton, near Philadelphia, PA (1806: 55)[28]
- “The Garden consists of a large verdant lawn surrounded by a belt of walk, & shrubbery for some distance. The outer side of the walk is adorned here & there, by scattered forest trees, thick & thin. It is bounded, partly as is described—partly by the Schuylkill & a creek exhibiting a Mill & where it is scarcely noticed, by a common post & rail. The walk is said to be a mile long—perhaps it is something less. One is led into the garden from the portico, to the east or lefthand. or from the park, by a small gate contiguous to the house, traversing this walk, one sees many beauties of the landscape—also a fine statue, symbol of Winter, & age,—& a spacious Conservatory about 200 yards to the West of the Mansion.”
- Anonymous, January 2, 1808, describing in the Washington Expositor the National Mall, Washington, DC (quoted in O’Malley 1989: 99–100)[29]
- “At present these large appropriations afford an increase to the pasturage of the city, more beneficial to the poor citizens, than their culture in the ordinary courses. . . by laying off those in their occupancy so as to afford ample walks open at seasonable hours and under proper regulations to the public, it will give to the city, much earlier than there is otherwise reasonable cause to hope for, agreeable promenades, as conducive to the health of the inhabitants, as to the beauty of the places.”
- Graydon, Alexander, 1811, describing the garden of Israel Pemberton, Philadelphia, PA (1811: 34–35)[30]
- “. . . laid out in the old fashioned style of uniformity, with walks and allies nodding to their brothers, and decorated with a number of evergreens, carefully clipped into pyramidal and conical forms.”
- Gerry, Elbridge, Jr., July 1813, describing the White House, Washington, DC (1927: 180)[31]
- “Lengthways of the house, and thro’ the hall, is a walk, which extends on a terrace at each end for some way.”
- Ripley, Samuel, 1815, describing Gore Place, summer home of Christopher and Rebecca Gore, Waltham, MA (1815: 272–73)[32]
- “The house is a spacious and noble building. . . It is situated in the centre of pleasant grounds, tastefully laid out, surrounded by a walk of a mile in circuit, intersected by several other walks, on all of which are growing trees and shrubbery of various kinds.”
- Lambert, John, 1816, describing Vauxhall Garden, New York, NY (1816: 2:61)[33]
- “The Vauxhall garden is situated in the Bowery Road about two miles from the City Hall. It is a neat plantation, with gravel walks adorned with shrubs, trees, busts, and statues.”
- Lambert, John, 1816, describing Savannah, GA (1816: 2:265–66)[33]
- “This range of buildings extends nearly three quarters of a mile along the town; and opposite to it is a beautiful walk or mall, planted with a double row of trees, the same as those at Charleston— (Melia Azedarach, or Pride of India). . .
- “About the centre of the walk, and just on the verge of the cliff, stands the Exchange, a large brick building, which contains some public offices; and an assembly-room, where a concert and ball are held once a fortnight during the winter.”
- Peale, Charles Willson, August 14, 1816, in a letter to his son, Rembrandt Peale, describing his painting of Belfield, estate of Charles Willson Peale, Germantown, PA (Miller et al. 1991: 3:435)[34]
- “I have been so long neglecting the view I am about in the Garden that the Tree’s & Shrubery have grown so high that I cannot represent them truely without almost hiding the walks, therefore I shall prefer leaving out many of them—and also make others smaller.”
- Latrobe, Benjamin Henry, February 20, 1819, describing the Montgomery House, New Orleans, LA (1951: 43–45)[35]
- “Close to the river, & separated only by the levee & road, is the old fashioned, but otherwise handsome, garden & house of Mr. Montgomery. The garden, which I think covers not less than 4 acres, is laid out in square walks & flower beds in the old French style. It is entirely enclosed by a thick hedge of orange trees, which have been suffered to run up to 15 or 16 feet high on the flanks & rear, but which are shorn down to the highth [sic] of 4 or 5 feet along the road. The Walks are bordered by very large myrtles cut into the shape of large hay cocks, about 8 feet high & as much in diameter. There are so many of them, and they are so exactly equal in size & form that the effect is curious if not elegant.”
- Forman, Martha Ogle, June 13, 1820, describing Rose Hill, home of Martha Ogle Forman, Baltimore County, MD (1976: 104)[36]
- “My husband had secretly, cut a long and beautiful shady walk, by our spring along the margin of Forman’s Creek to the Irishmen’s dam. It was a most agreeable surprise and highly pleased all our company. The Ivy was in bloom on each side, the walk, which with the Hemlock Spruce gave it a very pretty effect.”
- Bryant, William Cullen, August 25, 1821, describing the Vale, estate of Theodore Lyman, Waltham, MA (1975: 108–9)[37]
- “He took me to the seat of Mr. Lyman. . . It is a perfect paradise. . . A hard rolled walk, by the side of a brick wall. . . led us to a grove of young forest trees on the top of [an] eminence.”
- Columbian Institute, 1823, describing the Columbian Institute, Washington, DC (quoted in O’Malley 1989: 127)[29]
- “Four walks have been laid out, one on Pennsylvania Avenue, one on Maryland Avenue, one opposite the circular road around the west side of the Capitol, and one in the center of the ground leading to the pond. The three walks on the sides of the garden are 20 feet wide, with borders of 26 feet, in which to plant trees and shrubs; the center walk or road is 15 feet wide; the whole is well graveled.”
- Kremer, Eliza Vierling, 1824–29, describing the pleasure grounds at Salem Academy, Salem, NC (quoted in Bynum 1979: 29)[38]
- “A large garden, some little distance from the Academy, was during the Summer Season, a place for recreation after school hours. . .
- “The hill-side was laid off in terraces and winding walks.”
- Bacon, Edmund, c. 1825, describing Monticello, plantation of Thomas Jefferson, Charlottesville, V (quoted in Adams 1976: 329)[39]
- “The grounds, around the house were most beautifully ornamented with flowers and shrubbery. There were walks, and borders, and flowers, that I have never seen or heard of anywhere else. Some of them were in bloom from early in the spring until late in the winter. A good many of them were foreign. Back of the house was a beautiful lawn of two or three acres, where his grandchildren used to play a great deal.”
- Hunt, Henry, William Elliot, and William Thornton, 1826, describing a proposed memorial in Washington, DC (U.S. Congress, 19th Congress, 1st Session, House of Representatives, doc. 123, book 138)
- “Cool and shady walks will be formed in the neighborhood of the Capitol; the science of Botany encouraged; and a delightful scene from the Capitol created to please the eye of the stranger and citizen.”
- Committee of the Pennsylvania Horticultural Society, 1830, describing a country residence near Philadelphia, PA (quoted in Boyd 1929: 439)[40]
- “The refreshing shade of the numerous walks, all swept as clean as a parlour floor, add to the charms of this place. Many of these walks are tastefully ornamented with Orange, Lemon, Shad-dock, Neriums, and other exotics; among which we observed a Myrtle 10 years old, and raised from seed.”
- Trollope, Frances Milton, 1830, describing Hudson Square, New York, NY (1832: 2:160)[41]
- “it will give some idea of the care bestowed on its decoration, to know that the gravel for the walks was conveyed by barges from Boston, not as ballast, but as freight.”
- Trollope, Frances Milton, 1830, describing Hoboken, NJ (1832: 2:167)[41]
- “A gentleman who possessed a handsome mansion and grounds there, also possessed the right of ferry, and to render this productive, he has restricted his pleasure grounds to a few beautiful acres, laying out the remainder simply and tastefully as a public walk. It is hardly possible to imagine one of greater attraction; a broad belt of light underwood and flowering shrubs, studded at intervals with lofty forest trees, runs for two miles along a cliff which overhangs the matchless Hudson.”
- Thacher, James, December 3, 1830, describing Hyde Park, seat of Dr. David Hosack, on the Hudson River, NY (New England Farmer 9: 156)[42]
- “From the house, gravelled walks diverge and extend in opposite directions nearly half a mile, exhibiting a diversified scenery of hills and dales, now descending a sloping declivity on the verge of a precipice, again ascending to a commanding plain, opening a scene of unrivalled beauty.”
- Ingraham, Joseph Holt, 1835, describing New Orleans, LA (1835: 1:88)[43]
- “On a firm, smooth, gravelled walk elevated about four feet, by a gradual ascent from the street—one side open to the river, and the other lined with the ‘Pride of China,’ or India tree, we pursued our way to Chartres-street, the ‘Broadway’ of New-Orleans.”
- Anonymous, January 1, 1836, “Leaves from My Note Book” (Horticultural Register 2: 32–33)[44]
- “There is one thing about the improvements in New York I very much like, and which, as you are a man of influence, I hope you will endeavor to impress on the Bostonians;—the disposition to ornament the streets with rows of trees, thus giving to them an air of freshness and beauty very much wanting in our large cities and in country towns, for nothing adds more to beauty than rows of trees along the public walks, which may be placed there for a trifling expense.
- “The Battery, St. John’s Park, Washington Square, and many other public walks exhibit the taste of the New Yorkers in this respect, and their practice of making every open and beautiful piece of ground an object of ornament to the city, and a pleasant resort for the inhabitants, is worthy of observation.”
- Alcott, William A., 1838, “Embellishment and Improvement of Towns and Villages” (American Annals of Education 8: 337–38)[45]
- “Of our larger cities, even Philadelphia and Boston, we do not hesitate to say that almost every thing, in their structure and condition, is at war with the highest physical and moral well being of their inhabitants. We do not indeed forget their beautiful commons and squares and public walks; but it is impossible for us to believe that a few of these will ever atone for that neglect whose effects stare us in the face, not merely in passing through dirty and filthy avenues, but in traversing almost every street, and in turning almost every corner. A single common, beautiful though it may be, as any spot on the earth’s surface, and refreshed though it were by the balmy breezes which ‘blow soft o’er Ceylon’s isle;’ or a few public squares, remembrances though they be of him whose praises will never cease to be celebrated while the ‘city of brotherly love’ shall remain, will yet never purify the crowded, unventilated cellars and shops—and dwellings, too—of a hundred or a thousand thickly congregated streets. . .”
- Adams, Rev. Nehemiah, 1838, describing Portland, ME ([Adams] 1838: 31)[46]
- “An equally striking indication of the spirit of improvement peculiar to these times is the public walk recently laid out in Portland. This walk, consisting of a carriage and foot way, shaded with trees, is nearly two miles in length, extending in an oval form around a hill, on which is the telegraph observatory, and commanding a view of the adjacent scenery, which may be classed among the best in the country.”
- Hovey, C. M., November 1839, “Notices of Gardens and Horticulture, in Salem, Mass.,” describing Elfin Glen, residence of P. Dodge, Salem, MA (Magazine of Horticulture 5: 404)[47]
- “The cottage stands near the road, and is entered from the west front; on the south end is a piazza; the drawing-room opens into this, and thence into the garden to an open space, answering somewhat the purpose of a terrace, neatly gravelled; a walk from thence conducts directly, in a straight line, nearly to the edge of the river, where it terminates in a rustic arch and vase on the lawn; on each side of the walk there is turf, with circles of flowers at the distance of ten or twelve feet; these are each backed by a line of buckthorn hedges, with a view to screen both the fruit garden on the east, and the vegetable garden on the west, from sight.”
- Willis, Nathaniel Parker, 1840, describing Saratoga, NY (quoted in Deák 1988: 1:424)[21]
- “When the gentleman has swallowed his muriate and four carbonates in proper quantity, a smooth serpentine walk leads to the summit of a prettily wooded hill, where he may either grind himself round a circular rail-road in a self-moving chair, or ramble off to the shade, for a little meditation.”
- Willis, Nathaniel Parker, 1840, describing the Fairmount Waterworks, Philadelphia, PA (1840; repr., 1971: 313)[48]
- “Steps and terraces conduct to the reservoirs, and thence the view over the ornamented grounds of the country seats opposite, and of a very picturesque and uneven country beyond, is exceedingly attractive. Below, the court of the principal building is laid out with gravel walks, and ornamented with fountains and flowering trees; and within the edifice there is a public drawing-room, of neat design and furniture; while in another wing are elegant refreshment-rooms—and, in short, all the appliances and means of a place of public amusement.”
- Buckingham, James Silk, 1841, describing New York, NY (1841: 1:38–39)[49]
- “Of the public places for air and exercise with which the Continental cities of Europe are so abundantly and agreeably furnished, and which London, Bath, and some other of the larger cities of England contain, there is a marked deficiency in New-York. Except the Battery, which is agreeable only in summer—the Bowling Green is a confined space of 200 feet long by 150 broad; the Park, which is a comparatively small spot of land (about ten acres only) in the heart of the city, and quite a public thoroughfare; Hudson Square, the prettiest of the whole, but small, being only about four acres; and the open space within Washington Square, about nine acres, which is not yet furnished with gravel-walks or shady trees—there is no large place in the nature of a park, or public garden, or public walk, where persons of all classes may take air and exercise. This is a defect which, it is hoped, will ere long be remedied, as there is no country, perhaps, in which it would be more advantageous to the health and pleasure of the community than this to encourage, by every possible means, the use of air and exercise to a much greater extent than either is at present enjoyed.”
- Buckingham, James Silk, 1841, describing Rochester, NY (2:215)[49]
- “A large piece of ground immediately overlooking the principal Falls of the Genesee, and called the Falls Promenade, is about to be laid out as a public walk and garden, and will be a fine ornament to the town.”
- Hovey, C. M., September 1841, describing the residence of R. F. Carman, Fort Washington, NY (Magazine of Horticulture 7: 326)[50]
- “The flower garden is laid out in angular shaped beds of small size, occupying a square of about one hundred feet, with the walks edged with box. The only fault we have to find with the plan is the narrowness of the walks, not being above two feet wide, and, consequently, not allowing two to walk abreast. The same error we saw committed at other places. It should be laid down as a rule, never to make the walks less than three feet wide, and if three and a half, it will be better.”
- Dickens, Charles, 1842, describing the White House, Washington, DC (1842: 153–54)[51]
- “The President’s mansion is more like an English club-house, both within and without, than any other kind of establishment with which I can compare it. The ornamental ground about it has been laid out in garden walks; they are pretty, and agreeable to the eye; though they have that uncomfortable air of having been made yesterday, which is far from favourable to the display of such beauties.”
- Kirkbride, Thomas S., 1844, describing the Pennsylvania Hospital for the Insane, Philadelphia, PA (1851: 24)[52]
- “. . . the brick walks, for use when the ground is soft or covered with snow, have been extended; other walks have been laid out through the different groves, and covered with tan, and their extension, now in progress, will give us more than a mile in the men’s division, and nearly as much in that appropriated to the females. These walks have been so located as to embrace our finest and most diversified views, to wind through the woods and clumps of trees which are scattered through the enclosure; and among them, it is hoped, will soon be seen summer-houses, rustic seats, and other objects of interest, to tempt the patients voluntarily to prolong their walks, and to spend a greater portion of their time out of the wards, and engaged in some agreeable occupation.”

- Downing, A. J., May 1847, describing Wodenethe, residence of Henry Winthrop Sargent, Dutchess County, NY (Horticulturist 1: 504)[53]
- “Our FRONTISPIECE gives a glimpse of this Vinery, at the termination of the main walk of the fruit-garden. This walk is 428 feet long, and is bordered with an espalier rail, upon which many of the choicest peaches, grapes, plums, etc., are trained—not from necessity or for greater protection, as in gardens farther north, for all those fruits ripen perfectly on common standards here, but to give an illustration of this more perfect kind of culture, and to obtain fruit of a larger size and higher color than standards usually produce.” [Fig. 9]
- Lyell, Sir Charles, 1849, describing Natchez, MS (1849: 2:153)[54]
- “Many of the country-houses in the neighborhood are elegant, and some of the gardens belonging to them laid out in the English, others in the French style. In the latter are seen terraces, with statues and cut evergreens, straight walks with borders of flowers, terminated by views into the wild forest, the charms of both being heightened by contrast. Some of the hedges are made of that beautiful North American plant, the Gardenia, miscalled in England the Cape jessamine, others of the Cherokee rose, with its bright and shining leaves.”
- Londoniensis [pseud.], October 1850, “Notes and Recollections of a Visit to the Nurseries of Messrs. Hovey & Co., Cambridge” (Magazine of Horticulture 16: 445)[55]
- “In the first place, the nursery is laid out in angular divisions, diverging from a common centre. These divisions are separated from each other by wide walks and avenues, on each side of which is a border some eight or nine feet wide. These borders are planted with specimen trees, inside of which are the quarters for the nursery stock.”
- Dufield, Elizabeth Lewis, May 14, 1851, describing Hermitage, estate of Andrew Jackson, Nashville, TN (Ladies Hermitage Association Research #977)
- “The house is situated some distance back from the road, as you approach in front, you pass through a fine iron gateway and walk strait until about halfway to the house. The walk then branches off and forms a circular in front of the residence. There are also small circulars on each side. All of these are laid out in flower and cedars and the balance of the yard in front is filed up with cedars and forest trees.”
- Committee on the Capitol Square, Richmond City Council, July 24, 1851, describing John Notman’s plans for the Capitol Square, Richmond, VA (quoted in Greiff 1979: 162)[56]
- “walks will be made in every direction and as some compensation for filling up the beautiful vale south of the Monument a capacious fountain will be placed in the centre of the walk leading into Bank street, from which fountain a jet d’eau will rise, fully thirty feet in height.”
Citations
- Parkinson, John, 1629, Paradisi in Sole Paradisus Terrestris (1629; repr., 1975: 5, 537)[57]
- “To forme it [the garden] therfore with walks, crosse the middle both waies, and round about it also with hedges, with squares, knots and trayles, or any other worke within the foure square parts, is according as every mans conceit alloweth of it, and they will be at the charge: For there may be therein walkes eyther open or close, eyther pub-like or private. . . for the fairer and larger your allies and walkes be, the more grace your Garden shall have, the lesse harme the herbes and flowers shall receive, by passing by them that grow next unto the allies sides, and the better shall your Weeders cleanse both the beds and the allies. . . .
- “Having an Orchard containing one acre of ground, two, three, or more, or lesse, walled about, you may so order it, by leaving a broad and large walke betweene the wall and it. . . and by compassing your Orchard on the inside with a hedge (wherein may bee planted all sorts of low shrubs or bushes).”
- Dézallier d’Argenville, A.-J., 1712, The Theory and Practice of Gardening (1712; repr., 1969: 40–41),[58]
- “WALKS in Gardens, like Streets in a Town, serve to communicate between Place and Place, and are as so many Guidances and Means to conduct us throughout a Garden. . .
- “Among the several Sorts of Walks, I shall take Notice of the Close and the Open, the Single and the Double.
- “The Close are those formed by Trees or Palisades, which joining together at Top, shut out even the Sight of the Sky, and by their Obscurity give a Coolness not penetrable by the greatest Heat of the Sun.
- “These Walks are very delightful in hot Weather, when you may walk under the Shade of them in the very middle of the Day. . .
- “’Tis a general Rule to keep open the principal Walks, such as those that face a Building, Pavilion, Cascade, or the like; and these likewise should be kept wider than the others, that from the End of the Walk you may see Part of the Front of a House, or some other handsome Object. . .
- “SINGLE Walks are those that consist but of two Rows of Trees or Palisades, to distinguish them from double Walks that have four, which form three Alleys close together, a large one in the Middle, and two on the Sides that accompany it, and are called Counter-walks. . .
- “As to the Names and different Figures of Walks, they may all be included in these that follow: The Parallel-walk, the Strait-walk, the Cross-walk, the Winding or Circular-walk, the Walk returned square, and the Diagonal or Thwart-walk, in respect of that at Right Angles.”
- Switzer, Stephen, 1718, Ichnographia Rustica (1718; repr., 1982: 3:46)[59]
- “And why, is not a level easy Walk of Gravel or Sand shaded over with Trees, and running thro’ a Corn Field or Pasture Ground, as pleasing as the largest Walk in the most magnificent Garden one can think of?”
- Gibbs, James, 1728, A Book of Architecture (1728: xviii)[60]
- “The Plan, Upright and Section of a Building of the Dorick Order in form of a Temple, made for a Person of Quality, and propos’d to have been placed in the Center of four Walks; so that a Portico might front each Walk. Here is a large Octagonal Room of 22 feet and 26 feet high, adorn’d with Niches and crown’d with a Cupola. All the Ornaments of the Inside are to be of Plaister; and the Outside of Stone.”
- Langley, Batty, 1728, New Principles of Gardening (1728; repr., 1982: 195–201)[61]
- “General DIRECTIONS, &c.. . .
- “VIII. That shady Walks be planted from the End-Views of a House, and terminate in those open Groves that enclose the Sides of the plain Parterre, that thereby you may enter into immediate Shade, as soon as out of the House, without being heated by the Scorching Rays of the Sun. . .
- “IX. That all the Trees of your shady Walks and Groves be planted with Sweet-Brier, White Jessemine, and Honey-Suckles, environ’d at Bottom with a small Circle of Dwarf-Stock, Candy-Turf, and Pinks. . .
- “XIV. That the Walks leading up the Slope of a Mount, have their Breadth contracted at the Top, full on half Part; and if that contracted Part be enclosed on the Sides with a Hedge whose Leaves are of a light Green, ’twill seemingly add a great Addition to the Length of the Walk, when view’d from the other End.
- “XV. That all Walks whose Lengths are short, and lead away from any Point of View, be made narrower at their further Ends than at the hither Part; for by Inclination of their Sides, they appear to be of a much greater Length than they really are; and the further End of every long Walk, Avenue, &c. appears to be much narrower than that End where you stand.
- “And the Reason is, that notwithstanding the Sides of such Walks are parallel to each other, yet as the Breadth of the further End is seen under a lesser Angle, than the Breadth of that Part where you stand, it will therefore appear as if contracted, altho’ the Sides are actually parallel; for equal Objects always appear under equal Angles, Q. E. D.
- “XVI. That the Walks of a Wilderness be never narrower than ten Feet, or wider than twenty five Feet.
- “XVII. That the Walks of a Wilderness be so plac’d, as to respect the best Views of the Country.
- “XVIII. That the Intersections of Walks be adorn’d with Statues, large open Plains, Groves, Cones of Fruit, of Ever-Greens, of Flowering Shrubs, of Forest Trees, Basons, Fountains, Sun-Dials, and Obelisks. . .
- L“XXI. Such Walks as must terminate within the Garden, are best finish’d with Mounts, aviary, Grotto’s, Cascades, Rocks, Ruins, Niches, or Amphitheatres of Ever-Greens, variously mix’d, with circular Hedges ascending behind one another, which renders a very graceful Appearance. . .
- “XXIV. Canals, Fish-Ponds, &c. are most beautiful when environ’d with a Walk of stately Pines, and terminate at each End with a fine Grove of Forest-Trees, or Ever-Greens. . .
- “XXVI. All Grass-Walks should be laid with the same Curvature as Gravel-Walks, and particularly in wet and cold Lands; for, by their being made flat or level from Side to Side, they soon settle into Holes in the Middle, by often walking on, and therein retain Wet, &c. which a circular surfaced Walk resists. The Proportion for the Heights of the Crown, or middle Part of any Grass or Gravel-Walk, is as five is to one, that is, if the Walk be five Foot in Breadth, the Height of the Middle, above the Level of the Sides, must be one Inch; if ten Foot, two Inches; fifteen Foot, three Inches, &c.. . .
- “XXIX. Little Walks by purling Streams in Meadows, and through Corn-fields, Thickets, &c. are delightful Entertainments.
- “XXX. Open Lawns should be always in Proportion to the Grandeur of the Building; and the Breadth of Avenues to the Fronts of Edifices, and their own Length also.
- “The entire Breadth of every Avenue should be divided into five equal Parts: Of which, the Middle, or grand Walk, must be three Fifths; and the Side, or Counter-Walks on each Side one Fifth each. But let the Length of Avenues fall as it will, you must always observe, that the grand Walk be never narrower than the Front of the Building.”
- Chambers, Ephraim, 1741–43, Cyclopaedia (1741–43: 1:n.p.)[62]
- “AVENUE. . .
- All avenues, Mortimer says, should lead to the front of an house, garden-gate, highway-gate, or wood, and terminate in a prospect.—In an avenue to an house, whatever the length of the walk is, it ought to be as wide as the whole breadth of the front; and if wider, better. . .
- “AVENUE, in gardening, is a walk, planted on each side with trees, and leading to some place. See GROVE, GLADE. . .
- “GRASS plots, and walks, make a considerable article in gardening, &c. See WALK, &c.
- “Grass, or green-plots are had either by sowing of hayseed, or laying of turf: for the first, which is the cheapest way, the seed of the finest upland pastures is to be chose, well sifted and cleansed.
- “For the second, the turf should be cut on a down, or green, or common, or sheep-walk, where the grass is short and fine; if there be any knobs, or roughnesses, the place must be cleansed and rolled after a shower, before it be cut up. The turf is cut in squares, marked out with lines, raised with a knife, and rolled up; about three inches thick. The quarters, or verges are to be prepared with a fine coat of poor earth to lay the turf on; and after laying, the turf must be well watered, rolled, &c.. . .
- “GRAVEL walk, in gardening.—To lay, or form a walk with gravel, all the good soil is to be pared away, below the roots of any grass, or weeds; then the place to be filled two or three inches with coarse gravel unsearsed, laying it highest in the middle; then rolling it. . .
- “Note, the sides next the beds should be laid a foot and an half, or two foot with turf, from whence the heat of the sun cannot be reflected as from gravel, to the prejudice of the neighbouring flowers.”
- Miller, Philip, 1754, The Gardeners Dictionary (1754; repr., 1969: 1503–4)[63]
- “Gravel-walks are very necessary near the House; because, being soon dry after Rain, they are proper for walking on, in all Seasons. But then these should be but few, and those ought to be large and magnificient, proportionable to the Grandeur of the House and Garden. The principal of these Walks should be elevated parallel with the House, so as to form a Terrace: this should extend itself each way, in proportion to the Width of the Garden; so that from this there may be a Communication with the Sand-walks, without going on the Grass; or there should be Side-Walks of Gravel to lead to them, that there may be a dry Walk continued quite through the Gardens. But there is not a more ridiculous Sight, than that of a straight Gravel-walk, leading to the Front of the House, intersecting the Grass, so as to make it appear like the stiff formal Grass plots frequently made in little Court-yards by Persons of low Taste.
- “Grass-walks in a Garden are both ornamental and delightful in Summer-time and dry Weather.”
- Miller, Philip, 1759, The Gardeners Dictionary (1759: n.p.)[64]
- “The next thing to be observed is to continue a dry walk, which should lead quite round the whole garden, for as Gardens are designed to promote the exercise of walking, the greater the extent of this dry walk, the better it will answer the Intent. . . and such walks, if laid either with Gravel or Sand, may lead through different Plantations, gently winding about in an easy natural way, which will be more agreeable than those long strait walks, which are too frequently seen in gardens.”
- Mawe, Thomas, and [John Abercrombie, 1778, The Universal Gardener and Botanist (1778: n.p.)[65]
- “Sometimes grass-walks are used, but these are rather improper for general use in Kitchen-gardens, especially in such parts of the garden where wheel-barrows are obliged to come often, which would cut and greatly deface them; besides, they are apt to be wet and disagreeable in all wet weather, and in winter; . . .
- “But when necessary to have the whole space of the Kitchen-garden employed for real use. . . and have a walk round the garden, not more than a yard wide; allowing the same width for the middle-walks, or so as to admit of wheel-barrows passing to bring in the manure, &c. and may either have a four feet wide border all round each quarter, next the walks, or not, as you shall think proper; laying the walks neatly with any gravelly materials, or with coal-ashes, so as to have dry walking, and wheeling with a barrow in all weathers.”
- Sheridan, Thomas, 1789, A Complete Dictionary of the English Language (1789: n.p.)[66]
- “WALK, wa’k. s. . . a length of space, or circuit through which one walks; an avenue set with trees; way, road, range, place of wandering.”
- Marshall, Charles, 1799, An Introduction to the Knowledge and Practice of Gardening (1799: 1:33, 55, 124–26)[67]
- “The walks come next under construction [i.e. after walls], and they are to be begun from the best wall; the border of which being regularly levelled and settled, the walk is to be governed by it. . .
- “The number and breadth of the walks must in a measure be determined by the quantity of allotted ground. . . But better be few and wide, than many and contracted. If the garden is small, one good walk all round is sufficient; and if long and narrow, the cross walks should not be many: six, or eight feet, is not too wide in a moderate sized garden. . .
- “Grass plats and walks should be mowed, as often as there is the least hold for the scythe, for they lose much of their beauty, when the grass gets any thing long; leaves should not be suffered to remain on them as it stains the grass. . .
- “About the house some shady walks ought always to be provided, by thick planting, if not of trees, yet of flowering shrubs, and evergreens, of which the laurel will be found most useful. . .
- “The walks should always be wide, some (in general) serpentine, and contrived as much as possible upon a level, as walking up and down hills can hardly be called pleasure. That they may be extensive, they should skirt the grounds and seldom go across them. In small pleasure grounds the edges of the walks should be regularly planted with flowers, and long ones occasionally so, or with the most dwarf shrubs; and neat sheltered compartments of flowers, (every now and then to be met with) have a pretty effect. If the walks are extended to distant plantations of forest trees, every opportunity should be taken, to introduce something of the herbaceous flowery kind, which will prove the more pleasing, as found in unexpected situations: The outer walk of pleasure grounds and plantations, should every now and then break into open views of the country, and to parts of the internal space, made pleasing, if not striking, by some ornaments of art and nature.”
- Forsyth, William, 1802, A Treatise on the Culture and Management of Fruit Trees (1802: 148)[68]
- “In laying out the quarters, you must be guided in a great measure by the form and size of the garden; but do not lay them out too small, as in that case a great part of the ground will be taken up with walks. . .
- “The middle walks should be about seven feet, which is wide enough to admit a cart; and the others about three or four feet broad; with a border on each side, five or six feet wide, at least, between the walk and the fruit-trees. Walks in kitchen gardens are generally gravelled, and but seldom laid with turf, as the frequent wheeling and treading soon destroys the grass and renders them very unsightly: But a binding sand makes good walks and they are easily kept; for when moss or weeds begin to grow, they may be cleaned with a horse-hoe. . . by which they will be made always to look neat and clean. I, however, give the preference to sea-coal ashes, which in my opinion make the best walks for a kitchen garden, and they are easier kept than any other, being firm and dry, and cleaner to walk on than sand, especially after frost.
- “The bottoms of the walks should be filled up with brick rubbish, chippings of stones, or gravel and stones; those raked off the quarters will do very well, and by using them you will save carriage.
- “If the soil be stiff and wet, or subject to detain the moisture, there must be under ground drains made to carry off the water.” back up to History
- Repton, Humphry, 1803, Observations on the Theory and Practice of Landscape Gardening (1803: 83)[69]
- “A gravel walk is an artificial convenience, and that it should be protected, is one of its first requisites: therefore, so long as good taste and good sense shall coincide, the eye will be pleased where the mind is satisfied.”
- Marshall, William, 1803, On Planting and Rural Ornament (1803: 1:260)[70]
- “THE WALK, in extensive grounds, is as necessary as the Fence. The beauties of the place are disclosed that they may be seen; and it is the office of the walk to lead the eye from view to view; in order that, while the tone of health is preserved, by the favourite exercise of nature, the mind may be thrown into unison, by the harmony of the surrounding objects.
- “THE direction of the walk ought to be guided by the points of view to which it leads, and the nature of the ground it passes over: it ought to be made subservient to the natural impediments— the Ground, Wood, and Water—which fall in its way, without appearing to have any direction of its own. It can seldom, with propriety, run any distance, in a straight line; a thing which rarely occurs in a natural walk.”
- Gardiner, John, and David Hepburn, 1804, The American Gardener (1804: 123)[71]
- “This [March] is a good time to make grass walks. First level and roll the ground—then cut sods of equal size and thickness from a pasture, lay them neatly, and roll them well, or sow grass seed very thick, rake it in and roll the ground soon as it is dry.”
- M’Mahon, Bernard, 1806, The American Gardener’s Calendar (1806: 59–60, 63)[72]
- “As to the distribution of gravel-walks. . . first a magnificent one, from fifteen to twenty or thirty feet wide, should range immediately close and parallel to the front of the house, and be conducted directly across the lawn into the nearest side shrubberies; from this main walk, other smaller ones, from five to ten or fifteen feet wide, according to the extent of the ground, should branch off at proper intervals, directed in the serpentine way. . . some leading through the outer boundary plantations, as already hinted. . . others into the internal divisions, and others carried along the boundary plantation of the main lawn; all of which walks being conducted through the different parts, in order to afford the convenience of shade and retirement occasionally, as well as to enjoy the variety of the trees, shrubs, and flowers, variously presenting themselves at different turnings. . .
- “Sometimes, similar to the ancient designs, a spacious gravel walk is extended in a perpendicular line immediately from the front of the house, dividing the lawn, or extended on both boundaries and in other directions, with a wide border on each side, either straight or sometimes a little serpentined, and planted with the most curious low flowering shrubs, ever-greens, and herbaceous flowering plants.
- “All these gravel-walks should be laid with the best gravel, six or eight inches deep, at least; but if more the better. . .
- “As to avenues and walks of trees, they may be formed either entirely of deciduous trees, or of ever-greens; but the deciduous kinds are in most estimation for this purpose: however, avenues and grass walks, planted with fine ever-green trees, make a beautiful appearance, and will always command admiration. In both sorts, the trees are most commonly disposed in rows, one on each side of the avenue, though sometimes grand walks of trees, may be both in single straight lines, and in double rows, to exhibit the greater variety; planting the trees generally, both in avenues and walks, at proper distances, to have full scope to branch out regularly around and display their beautiful heads and foliage.”
- Mease, James, c. 1813 (quoted in Gardiner and Hepburn 1818: 149–52)[71]
- “Walks are either of grass or gravel. The former are best made in March, the latter in April; and the sooner in March the grass ones are commenced the better. . .
- “Grass walks are troublesome and attended with a constant demand for labour in cutting every new growth of the herbage; besides, in rainy weather, and early in the morning before the dew of the night has been drawn off by the sun, they are damp and productive of colds: yet, where gravel is difficult to be had, they will often be resorted to, and therefore it may be of use to say a few words here upon the manner of making them. . .
- “Gravel walks however should be preferred, and if possible accomplished. . . The course of the walks being marked out by stumps and lines, the earth should be dug out of them to the depth of eight inches, and thrown into the middle of the plats to give them a convexity, which is agreeable to the eye. That done, rake the bottom of the walk quite level, and lay on the gravel so that the walks shall be at their edges three inches lower than the surface of the plats on either side, as when otherwise they have a mean and flat appearance.
- “If edgings are to be made to separate the earth from the gravel, especially if of stone, or wood, or box, they should be done first, and they will be a good rule to lay the walks by.”
- Gregory, G., 1816, A New and Complete Dictionary of Arts and Sciences (1816: n.p.)[73]
- “[Vol. 3] WILDERNESS. . .
- “As to the walks, those that have the appearance of meanders, where the eye cannot discover more than twenty or thirty yards in length, are generally preferable to all others, and these should now and then lead into an open circular piece of grass; in the centre of which may be placed either an obelisk, statue, or fountain; and, if in the middle of the wilderness there is contrived a large opening, in the centre of which may be erected a dome or banqueting house, surrounded with a green plot of grass, it will be of a considerable addition to the beauty of the whole. From the sides of the walks and openings, the trees should rise gradually one above another to the middle of the quarters, where should always be planted the largest-growing trees, so that the heads of all the trees may appear to view, while their stems will be hid from the sight. . .
- “But beside the grand walks and openings, there should be some smaller walks through the middle of the quarters, where persons may retire for privacy; and by the sides of those private walks may also be scattered some wood flowers and plants, which, if artfully planted, will have a very good effect.”
- Abercrombie, John, with James Mean, 1817, Abercrombie’s Practical Gardener (1817: 463–64)[74]
- “The Walk.—A common principle is, especially where the field is small, to carry a gravel-'walk'Bold text completely round, so near the outward boundary as to leave only an intervening border for flowers and shrubs. As this method produces the longest tract without sharp returns, and admits many expedients for concealing the opposite boundaries, there seems no reason for departing from it, except to lead the spectator to some object that would otherwise escape him, or to keep some intractable deformity out of sight. . .
- “the walk, by curving round them, will take that variety of direction which essentially conduces to a series of interesting effects; allowing parts without any common relation, independent scenes, and fragments of scenes, to be seen only progressively; and disclosing entire prospects at the most advantageous station.”
- Thorburn, Grant, 1817, The Gentleman & Gardener’s Kalendar (1817: 19 and 33)[75]
- “[March] Make new walks where wanted— clean and roll your gravel and grass walks. . .
- “This is a good time to make grass walks. First level and roll the ground—then cut sods of equal size and thickness from a pasture, lay them neatly, and roll them well or sow grass seed very thick, and rake it in and roll the ground as soon as it is dry. Clean grass and gravel walks: the latter may be dug, turning the top to the bottom, which will destroy the weeds and moss, roll them well afterwards. Weed all your flower borders well, and prepare more for next month.”
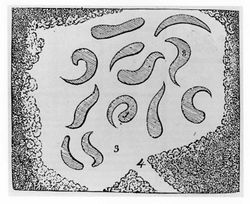
- Loudon, J. C., 1826, An Encyclopaedia of Gardening (1826: 796)[76]
- “6105. Walks. In most styles of parterres these are formed of gravel; but in the modern sort. . . which consist of turf, varied by wavy dug beds (1 and 2), and surrounded by shrubbery. . . [Fig. 10]
- “6106. In extensive and irregular parterres, one gravel-walk, accompanied by broad margins of turf, to serve as walks by such as prefer that material, should be so contrived as to form a tour for the display of the whole garden. There should also be other secondary interesting walks of the same width, of gravel and smaller walks for displaying particular details. The main walk, however, ought to be easily distinguishable from the others by its broad margins of fine turf.”
- Prince, William, 1828, A Short Treatise on Horticulture (1828: 87)[77]
- “Dwarf Box.—This is the low growing variety, generally used for edging of garden walks and flower beds. Its growth is slow, but at very advanced age it attains to a shrub of from six to eight feet high. It is this variety which is so widely spread and well known throughout the country.”
- Webster, Noah, 1828, An American Dictionary of the English Language (1828: n.p.)[78]
- “GRAV’EL-WALK, n. A walk or alley covered with gravel, which makes a hard and dry bottom; used in gardens and malls. . .
- “WALK, n. wauk. The act of walking; the act of moving on the feet with a slow pace.
- “2. The act of walking for air or exercise; as a morning walk; an evening walk. Pope.
- “4. Length of way or circuit through which one walks; or a place for walking; as a long walk;a short walk. The gardens of the Tuilerie and of the Luxemburgh are very pleasant walks.
- “5. An avenue set with trees. Milton.”
- Teschemacher, James E., November 1, 1835, “On Horticultural Architecture” (Horticultural Register 1: 410–11)[79]
- “To these remarks for small plots of ground, we would add a few common place rules, such as, that straight lines particularly for short distances, unless terminating in bold curves, are not pleasing to the eye; narrow walks, unless winding at short intervals through woods, are by no means desirable. . .
- “An arbor or trellis covered with the vine, or with a variety of the clematis and climbing roses or other quick growing plants, is a good termination for a walk, which should branch off close round the trellis, to appear as if it led to a continuation elsewhere, at the back a few shrubs might conceal the boundary or fence.”
- Anonymous, April 1, 1837, “Landscape Gardening” (Horticultural Register 3: 128)[80]
- “A frequent error in landscape gardens, is a multiplicity and confusion of objects. So many things are crowded together, that the spectator does not know to which to direct his attention first. The walks are often so numerous and so intricate, that they only serve to perplex. This may be easily avoided by adopting as a rule, that there shall be but one principal or leading walk throughout the whole. It may, by easy curves, be conducted in sight of every material object of view, and return finally to the place of entrance. In this way the same scene need never be exhibited twice. From this main walk there may be branches, to exhibit different scenes in detail; but it ought to be an invariable rule, that these episodal walks should never be one half the width of the principal walk, and should always branch off nearly at right angles from it, so that a stranger may never mistake one of them for the main walk. Where flowers are introduced they should commonly be in beds near the walk, while the taller shrubs and trees should be placed back more at a distance.
- “At favorable points, and those only, should the view be left open for more distant scenes. Sometimes by a judicious arrangement, the same objects seen from different places, may be made to present quite different aspects by appearing to group differently. The walk should be so directed as not to exhibit these views except at the most advantageous points. A bend in a walk should always exist from some cause either real or apparent.”
- Sayers, Edward, 1838, The American Flower Garden Companion (1838: 15)[81]
- “The walks [of a flower garden] should if possible be wide enough for two persons to walk abreast, in order to give a social effect, which should always be the first consideration in the flower garden.”
- Buist, Robert, 1841, The American Flower Garden Directory (1841: 11, 32)[82]
- “For perspicuity, admit that the area to be enclosed [for a flower garden] should be from one to three acres, a circumambient walk should be traced at some distance within the fence, by which the whole is enclosed; the inferior walks should partly circumscribe and intersect the general surface in an easy serpentine and sweeping manner, and at such distances as would allow an agreeable view of the flowers when walking for exercise. Walks may be in breadth from three to twenty feet, although from four to ten feet is generally adopted. . . covered with gravel, and then firmly rolled with a heavy roller. . .
- “Grass verges for walks and borders, although frequently used, are, by no means, desirable, except where variety is required; they are the most laborious to keep in order, and at best are inelegant, and the only object in their favour is, there being everywhere accessible.”
- Gentle, Andrew, 1841, Every Man His Own Gardener (1841: iii-vii, 34, 68, 76, and 93)[83]
- “CHIVES. Allium schoenoprasum. . .
- “Plant the roots for edging to a walk or border, two inches deep, and the same distance apart, in the form you wish them to be.
- “SORREL FRENCH. Rumex acetosa. . .
- “You may have it in a bed any size, the rows being a foot apart, or for edging along the side of a walk. . .
- “THYME. Thumus vulgaris. . .
- “Plant slips in rows four inches apart, for edging. It does well for a walk side, or you may make a bed the same distance, the rows a foot apart.
- “It [a kitchen garden] may be either square or oblong, but is most convenient to work when the sides are straight, with a fence of moderate height. In laying out, I would prefer a border all round the width of the border, the main cross walks four feet wide, to plant currants, gooseberry, and raspberry bushes, four feet apart, or strawberry plants near the farmyard, and convenient for water. . .”
- Loudon, Jane, 1845, Gardening for Ladies (1845: 406–9)[84]
- “WALKS may be considered with reference to their direction, their construction, and their management. In a small garden, the direction of the main walks should generally be governed by the boundary lines; and hence, in a plot of ground which is square or oblong, the walks should be straight and rectangular; the object in such a case being to produce the beauties of regularity and symmetry. On the other hand, when the boundaries of the garden are irregular, the surrounding walk may be irregular also; the object in this irregularity being to create variety by contrast in the direction. When a garden bounded by straight lines, is so large as to contain an acre or two, and the whole of the interior is to be laid out as a pleasure-ground, then the walks may be varied in direction; the boundary being concealed by trees and shrubs, or by artificial undulations of the soil. In general, it may be laid down as a principle, that all walks should be straight when there is no obvious reason why they should be otherwise; and hence, in the case of all winding walks, if there is not a natural and apparently unavoidable reason for their deviating from the straight line, an artificial reason ought to be created. . . All straight walks should lead to some conspicuous object at the further end of the walk, and facing it, so as to appear to belong to it; and this object should be seen the moment the walk is entered upon. . . A winding walk, on the contrary, requires no object at the further end to allure the spectator; because every turn has the effect of an object by exciting his curiosity and inducing him to advance to see what is beyond.”
- Johnson, George William, 1847, A Dictionary of Modern Gardening (1847: 26, 73, 269–70, 620)[85]
- “ALLEYS are of two kinds. 1. The narrow walks which divide the compartments of the kitchen garden; and 2. Narrow walks in shrubberies and pleasure-grounds, closely bounded and overshadowed by the shrubs and trees. . .
- “AVENUE. . . These kind of walks were formerly much more the fashion than they are at present. . .
- “GRAVEL WALKS, like all other Walks, (vide,) require a good substratum of drainage, and the facing of about five inches deep of gravel. It must have no stones mixed with it larger than good-sized marbles, and about one-fourth of it must be much smaller. If a portion of clay is by nature or art incorporated with the gravel, is will bind more firmly, and present when rolled a more compact and even surface. . .
- “WALKS. See Gravel. It may be observed here, that of whatever material a walk is composed, that it is essential to have it well under-drained, and for this purpose an understratum of flints or brick-bats, twelve inches deep, is not too much. Walks so founded, are never wet or soft. Coal ashes, or which is still better, fresh tan, makes a pleasant winter walk, particularly on tenacious soils, as it never adheres to the shoes, either during rain or after frost; half an inch I think is sufficient. It likewise makes a soft and pleasant summer walk, and from its loose nature, is readily cleared from weeds. If not wanted during summer, it may readily be swept clean off after a few dry days. It is invaluable for covering walks or footpaths in the kitchen garden, when there is much wheeling of manure or soil. . . —Gard. Chron.”
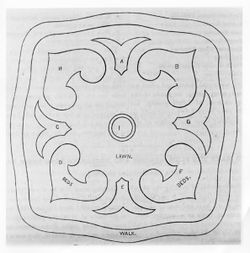
- Downing, A. J., May 1848, “Design for a Small Flower Garden” (Horticulturist 2: 503–4)[86]
- “The following little plan of a flower garden, of this kind, on a small scale, is adopted from one of the designs of our late friend, Mr. LOUDON. It is supposed to be formed in a plot of smooth level lawn, and to be surrounded by a boundary walk, which may, or may not, be backed by a belt of evergreens and flowering shrubs. In the former case, it would make a complete little scene by itself in a portion of the garden or grounds.” [Fig. 11]
- Elliott, Charles Wyllys, October 1848, “Reviews: Cottages and Cottage Life” (Horticulturist 3: 181)[87]
- “The foot-walks should be four or five feet wide, and should, when practicable, lead to some object—a view—or a summer house—or a fine tree, and continue on, so that the return may be by another path. If at convenient points, rough seats are placed, it adds to their pleasures; for one can rest, if necessary.”
- Downing, A. J., 1849, A Treatise on the Theory and Practice of Landscape Gardening (1849; repr., 1991: 114, 342, 530–31)[88]
- “Walks are laid out for purposes similar to Drives, but are much more common, and may be introduced into every scene, however limited. They are intended solely for promenades or exercise on foot, and should therefore be dry and firm, if possible, at all seasons when it is desirable to use them. Some may be open to the south, sheltered with evergreens, and made dry and hard for a warm promenade in winter; others formed of closely mown turf, and thickly shaded by a leafy canopy of verdure, for a cool retreat in the midst of summer. Others again may lead to some sequestered spot, and terminate in a secluded rustic seat, or conduct to some shaded dell or rugged eminence, where an extensive prospect can be enjoyed. Indeed, the genius of the place must suggest the direction, length, and number of the walks to be laid out, as no fixed rules can be imposed in a subject so everchanging and different. It should, however, never be forgotten, that the walk ought always to correspond to the scene it traverses, being rough where the latter is wild and picturesque, sometimes scarcely differing from a common footpath, and more polished as the surrounding objects show evidence of culture and high keeping. . .
- “In our remarks on walks and roads, we omitted to say anything of the best manner of making gravel walks. . . A very thin coat of gravel will render a walk superior to a path which consists only of the natural soil, and such surfacing in our dry climate (though it frequently requires renewing), is often sufficient for distant walks, or those little used except in fine weather. But the approach road, and all walks immediately about the dwelling, should be laid at least a foot thick with gravel, to insure dryness, and a firm footing at all times and seasons. . .
- “Undoubtedly in almost all examples in the natural style of landscape gardening slate-colored gravel. . . is much the most agreeable to the eye, being unobtrusive, just differing sufficiently with soil to be readily recognised as artistical in its effect, while it harmonizes with the color of the ground, and the soft tints of vegetation. A thirst after something new has induced some persons, even in the interior, to substitute, at considerable cost, the white gravel of the sea-shore for the common pit or beach gravel. The change, we think, is, in point of taste, not a happy one. The strong white of this gravel, as the painters would say, disturbs the tone of a simply beautiful landscape, whose prevailing tints are those of the broad lawn and rich overshadowing trees; and the glare of these snowy white pebbles is not, we confess, so pleasing in our eyes as the cooler and more quiet color of the slate or grey gravel.”
- Breck, Joseph, 1851, The Flower-Garden (1851: 20)[89]
- “Width of Walks.—The main walk, or walks, of a [flower] garden, should be laid out on a liberal scale. Nothing detracts so much from the pleasures of the flower-garden as contracted walks. When we wish to enjoy the company of a friend, in the flower-garden, it is much more agreeable to have him by our side, arm in arm, than to be under the necessity of making the tour of the garden in Indian file. The main walks should, therefore, be calculated so as to admit two persons to walk comfortably in a social manner; and, if wide enough for a little one in addition, so much the better. From five to six feet will not be too wide for the main avenue. The internal compartments, of course, should have much narrower walks, the width of which must be graduated in a degree by the size of the garden.
- “The walks of the flower-garden should be constructed of such material as will make firm and dry walking at all seasons of the year.” back up to History
- New York State Lunatic Asylum Trustees, 1851, describing the ideal grounds for a lunatic asylum (quoted in Hawkins 1991: 53)[90]
- “The salutary influence on the insane mind of highly cultivated lawns—pleasant walks amid shade trees, shrubbery, and fountains, beguiling the long hours of their [sic] tedious confinement—giving pleasure, content, and health, by their beauty and variety, are fully appreciated by us.”
- Ranlett, William H., 1851, The Architect (1851; repr., 1976: 2:47)[91]
- “The little cottage. . . was built last year for Augustus W. Clason, Esq. of Westchester. . . The grounds contain fifteen acres, of which five are wooded with a very old growth, and the rest lie in grass. It is intended to throw walks through the lawn and adorn their borders, but not to set apart any one spot for a garden.”
- Jaques, George, February 1851, “Trees in Cities” (Magazine of Horticulture 17: 50–52)[92]
- “I propose, at present, to speak first of planting trees upon side-walks. In American cities, it is customary to construct streets with a wide carriageway in the middle, and a walk for pedestrians on either side. Trees are usually planted on the line between these foot-walks and the carriageway. . .
- “Take as an example Boston Common. Here we have, for the most part, a smooth grass surface, intersected by straight wide gravel-walks, and these lined on each side with trees placed along at equal distances form each other. But suppose no tree or walk were there, and a carte blanche were given to any one that he might arrange all things to his own fancy, what would you do, Mr. Editor? Would you plant straight rows of equidistant trees there? Probably not. For, although such an arrangement of fruit or shade trees may be in its place very convenient and useful, it can never please the eye which admires the picturesque beauty of trees growing in groups.”
Images
Inscribed
Batty Langley, One of two “Designs for Gardens that lye irregularly to the ground House. . . ,” in New Principles of Gardening (1728), pl. XI. Walks are seen leading up to the mount at F.
Batty Langley, The Design of an Elegant Kitchen Garden Contain’g ARP 1.2.20. Including Walks, in New Principles of Gardening (1728), pl. V.
John or William Bartram, A Draught of John Bartram’s House and Garden as it appears from the River, 1758.
Thomas Jefferson, General plan of the summit of Monticello Mountain, before May 1768. Walk is written at the top left on this plan.
John Nancarrow, Plan of the Seat of John Penn, junr Esqr in Blockley Township and County of Philadelphia, c. 1785. The walk meanders across the grounds from the Mansion House at “a” to the ah-ha at “g.”
Thomas Jefferson, Plan for the City of Washington, March 1791.
Andrew Ellicott (creator), Samuel Hill (engraver), Plan of the City of Washington in the Territory of Columbia, 1792. There is a tree lined walk running east west on the central axis of the Mall in the center of the plan. The word "walk" is inscribed in the description of the plan on the bottom right.
Thomas Jefferson, Letter describing plans for a “Garden Olitory,” c. 1804.
Thomas Jefferson, General ideas for the improvement of Monticello [detail], c. 1804. The description notes “Walks in this style wind-ing up the mountain.”
Thomas Jefferson, Sketch of the garden and flower beds at Monticello, June 7, 1807.
J. C. Loudon, Plan of walks, in An Encyclopædia of Gardening, 4th ed. (1826), 796, fig. 549.
J. C. Loudon, Plan of French parterre of embroidery, in An Encyclopædia of Gardening, 4th ed. (1826), 797, fig. 550.
J. C. Loudon, Plan of botanic flower garden with a circular walk, in An Encyclopædia of Gardening, 4th ed. (1826), 801, fig. 553.
J. C. Loudon, Plan of a ferme ornée with wild and irregular hedges, in An Encyclopædia of Gardening, 4th ed. (1826), 1023, fig. 722.
Anonymous, “Ground Plan of a portion of Downing’s Botanic Gardens and Nurseries,” in Magazine of Horticulture 7, no. 11 (November 1841): 404.
Anonymous, “View of the Vinery at Blithewood,” in A. J. Downing, ed., Horticulturist 1, no. 2 (August 1846): pl. opp. 58.
Anonymous, “The Espalier Walk in the Fruit Garden at Wodenethe,” in A. J. Downing, ed., Horticulturist 1, no. 11 (May 1847): pl. opp. 489.
Anonymous, “Plan of a small Green-House” and “Section of the Same,” in A. J. Downing, ed., Horticulturist 3, no. 6 (December 1848): 259, figs. 32 and 33.
Anonymous, “Plan of the foregoing grounds as a Country Seat, after ten years’ improvement,” in A. J. Downing, A Treatise on the Theory and Practice of Landscape Gardening, 4th ed. (1849), 114, fig. 24.
Anonymous, “The Ravine Walk at Blithewood,” in A. J. Downing, A Treatise on the Theory and Practice of Landscape Gardening, 4th ed. (1849), pl. opp. 350, fig. 40.
Anonymous, “The Irregular Flower-garden,” in A. J. Downing, A Treatise on the Theory and Practice of Landscape Gardening, 4th ed. (1849), 428, fig. 76. “the flower-beds b”
Frances Palmer, “Ground Plot of 4-1/4 Acres,” in William H. Ranlett, The Architect (1851), vol. 2, pl. 6. "O" marks "walks".
Frances Palmer, “Ground Plot,” in William H. Ranlett, The Architect (1851), vol. 2, pl. 29. "T T, foot walks. . . "
Frances Palmer, “Design for a Vinery & Green House,” in William H. Ranlett, The Architect (1851), vol. 2, pl. 43'
G. & F. Bill (firm), Birds eye view of Mt. Vernon the home of Washington, c. 1859.
Thomas S. Sinclair, “Plan of the Pleasure Grounds and Farm of the Pennsylvania Hospital for the Insane at Philadelphia,” in Thomas S. Kirkbride, American Journal of Insanity 4, no. 4 (April 1848): plate opp. 280.
Associated
Batty Langley, “Part of a Park Exhibiting their manner of Planting, after a more Grand manner than has been done before,” in New Principles of Gardening (1728), pl. XIII.
Nicholas Garrison, A View of Bethlehem, one of the Brethren’s Principal Settlements, in Pennsylvania, North America, 1757.
Sydney L. Smith (engraver) from a watercolor drawing by Christian Remick (c. 1768) . A Prospective View of part of the Commons, 1902. Boston Pictorial Archive, Boston Public Library.
Thomas Jefferson, Plan showing the rectangular flower beds and proposed temples at the corners of the terrace walks at Monticello, before August 4, 1772.
Edward Savage, The West Front of Mount Vernon, c. 1787—92.
Anonymous, A View of Mount Vernon, c. 1790.
John Drayton, A View of the Battery and Harbour of New York, and the Ambuscade Frigate, 1794.
George Isham Parkyns, Mount Vernon, 1795.
Thomas Jefferson, “Plan of Spring Roundabout at Monticello,” c. 1804.
Thomas Jefferson, Plan of serpentine walk and flower beds at Monticello, May 23, 1808.
Charles Willson Peale, View of the garden at Belfield, 1816.
Thomas Jefferson, Bird’s-eye view of the University of Virginia, c. 1820.
Charles W. Burton, View of the Capitol, 1824.
J. C. Loudon, Kitchen garden, in An Encyclopædia of Gardening (1834), 721, fig. 696. “. . .on the north, at the surrounding walk (c). . .”
Nicolino Calyo, View of the Waterworks at Fairmount, 1835–36.
George Washington Sully, View of the New Orleans River Front from Canal Street to the Place d’Armes, 1836.
Fitz Hugh Lane after Charles Hubbard, The National Lancers with the Reviewing Officers on Boston Common, 1837.
John T. Bowen, A View of the Fairmount Water-Works with Schuylkill in the distance, taken from the Mount, 1838.
Anonymous, “Consecration Dell,” in The Picturesque Pocket Companion, and Visitor’s Guide, through Mount Auburn (1839), 161.
Anonymous, Plan of a Flower Garden, in Magazine of Horticulture 6, no. 5 (May 1840): 187, fig. 6.
Anonymous, Plan of a Flower Garden, in Magazine of Horticulture 6, no. 5 (May 1840): 187, fig. 7.
Robert Mills, Plan of the Mall, Washington, DC, 1841.
Robert Mills, Alternative plan for the grounds of the National Institution, 1841.
N. Vautin, View of North Side (Rear) of Longfellow House, June 1845.
Anonymous (artist), A. Kollner (lithographer), “North West View of the Mansion of George Washington Mount Vernon,” in Franklin Knight, ed., Letters on Agriculture from His Excellency George Washington (1847), opp. 124.
Alexander Jackson Davis, “Montgomery Place,” in A. J. Downing, ed., Horticulturist 2, no. 4 (October 1847): pl. opp. 153.
Anonymous, “Rustic Seat,” Montgomery Place, in A. J. Downing, ed., Horticulturist 2, no. 4 (October 1847): 157, fig. 26.
Anonymous, “The Conservatory,” Montgomery Place, in A. J. Downing, ed., Horticulturist 2, no. 4 (October 1847): 159, fig. 28.
Anonymous, “A Rustic Alcove,” in A. J. Downing, ed. Horticulturist 2, no. 8 (February 1848): pl. opp. 345, fig. 4.
Anonymous, “A Small Arabesque Flower Garden,” in A. J. Downing, ed., Horticulturist 2, no. 11 (May 1848): 504.
Anonymous, “Design for a Geometric Flower Garden,” in A. J. Downing, ed., Horticulturist 2, no. 12 (June 1848): 558, fig. 67.
Edward Weber, View of Washington City and Georgetown [detail], 1849.
Alexander Jackson Davis, “View in the Grounds at Blithewood,” in A. J. Downing, A Treatise on the Theory and Practice of Landscape Gardening, 4th ed. (1849), frontispiece.
Anonymous, “View in the Grounds at Hyde Park,” in A. J. Downing, A Treatise on the Theory and Practice of Landscape Gardening, 4th ed. (1849), pl. opp. 45, fig. 1.
Anonymous, “Beaverwyck, the Seat of Wm. P. Van Rensselaer, Esq.,” in A. J. Downing, A Treatise on the Theory and Practice of Landscape Gardening, 4th ed. (1849), pl. opp. 51, fig. 7.
Anonymous, “View in the Grounds at Pine Bank,” in A. J. Downing, A Treatise on the Theory and Practice of Landscape Gardening , 4th ed. (1849; repr., 1991), pl. opp. 57.
Anonymous, “View in the Grounds of James Arnold, Esq.” in A. J. Downing, A Treatise on the Theory and Practice of Landscape Gardening, 4th ed. (1849), pl. opp. 57.
Anonymous, “The Geometric style, from an old print,” in A. J. Downing, A Treatise on the Theory and Practice of Landscape Gardening, 4th ed. (1849), 62, fig. 14.
Frances Palmer, “Ground Plot of Brier Cottage,” in William H. Ranlett, The Architect (1849), vol. 1, pl. 2
Frances Palmer, Ground plot of Anglo-Italian Villa, New York, in William H. Ranlett, The Architect (1849), vol. 1, pl. 8.
Frances Palmer, Ground plots for proposed houses near Clifton, Staten Island, in William H. Ranlett, The Architect (1849), vol. 1, pl. 18.
Frances Palmer, Ground plot of a cottage, in William H. Ranlett, The Architect (1849), vol. 1, pl. 23.
Frances Palmer, “A plot of village property 724 feet by 488,” in William H. Ranlett, The Architect (1849), vol. 1, pl. 48.
Anonymous, “Plan of a Suburban Garden,” in A. J. Downing, ed., Horticulturist 3, no. 8 (February 1849): pl. opp. 353.
John Bachmann, Bird’s Eye View of Boston, c. 1850.
Frederick Graff, Plan of Lemon Hill and Sedgley Park, Fairmount and Adjoining Property, October 15, 1851.
Edward Sachse, View of Washington, 1852.
Attributed
Batty Langley, Garden with a canal, in New Principles of Gardening (1728), pl. IV.
William Burgis, [A prospect of the colleges in Cambridge in New England.], 1743.
William Tennant, A North-West Prospect of Nassau Hall, with a Front View of the Presidents House in New-Jersey, Princeton College, 1764.
Benjamin Henry Latrobe, Garden plan with outbuildings, from “Buildings Erected or Proposed to be Built in Virginia,” 1795—99.
Unknown, Kitchen Garden [detail], Elias Hasket Derby House, [circa 1795-1799], Samuel McIntire Papers, MSS 264, flat file, plan 107. Courtesy of Phillips Library, Peabody Essex Museum, Rowley, MA.
Benjamin Henry Latrobe, Sedgeley, c. 1799.
Amy Cox, attr., Box Grove, c. 1800.
Charles Fraser, Wigton on Saint James, Goose Creek: The Seat of James Fraser, Esq., c. 1800.
John L. Boqueta de Woiseri, A View of New Orleans taken from the plantation of Marigny, November 1803.
Francis Guy, Bolton, view from the South, c. 1805.
William Russell Birch, View from Springland, c. 1808.
William Russell Birch, “China Retreat Pennsyl.a the Seat of M.r Manigault,” 1808, in William Russell Birch and Emily Cooperman, The Country Seats of the United States (2009), 79, pl. 19.
Anne-Marguerite-Henriette Rouillé de Marigny Hyde de Neuville, The Moreau House, July 2, 1809.
Rebecca Chester, A Full View of Deadrick’s Hill, 1810.
William Satchwell Leney after Hugh Reinagle, “View of the Botanic Garden of the State of New York,” in David Hosack, Hortus Elginensis (1811), frontispiece.
George Bridport, Design for Washington Monument, Washington Square, Philadelphia, 1816.
Benjamin Henry Latrobe, Elevation of the South front of the President’s house, copied from the design as proposed to be altered in 1807, January 1817.
Benjamin Henry Latrobe, “Plan of the public Square in the city of New Orleans, as proposed to be improved. . .” [detail], March 20, 1819.
Joseph Jacques Ramée (artist), J. Klein and V. Balch (engravers), “View of Union College in the City of Schenectady,” c. 1820.
Eliza Susan Quincy, “Seat of Josiah Quincy, Esqr.,” 1822.
William Rush, North East or Franklin Public Square, Philadelphia, 1824.
Alexander Jackson Davis, Castle Garden, N. York, c. 1825—28.
Anthony Imbert after Alexander Jackson Davis, View of the Battery and Castle Garden, 1826—28.
Alexander Jackson Davis, Unexecuted Design for Cross-Block Terrace Development (perspective), c. 1831.
Milo Osborne, “Deaf and Dumb Asylum,” in Theodore S. Fay, Views in New-York and its Environs from Accurate, Characteristic, and Picturesque Drawings (1831).
Archibald L. Dick, “Elysian Fields, Hoboken (New York in the distance),” in Views in New-York and its Environs (1831—34).
James H. Dakin, “La Grange Terrace, La Fayette Place, City of New York,” 1831—34.
Anonymous, “Entrance to Mount Auburn,” in American Magazine of Useful and Entertaining Knowledge 1, no. 1 (September 1834): 9.
John Warner Barber, “Southeastern view of Wesleyan University, Middletown,” in Connecticut Historical Collections (1836), 510.
Alexander Jackson Davis, Ithiel Town, and James Dakin, New York University, Washington Square, 1833.
Anonymous, “View of Mount Auburn,” in American Magazine of Useful and Entertaining Knowledge 2, no. 6 (February 1836), 234.
John Caspar Wild, Laurel Hill Cemetery, Philadelphia, 1838.
William S. Jewett, Mount Washington, 1847.
Robert Mills, Picturesque View of the Building, and Grounds in front, 1841.
Alexander Jackson Davis, View N. W. at Blithewood, c. 1841.
M. Schmitz (artist), Thomas S. Sinclair (lithographer), John B. Colahan (surveyor), Map of Washington Square, Philadelphia, 1843.
Anonymous, “The Shrubbery and Flower Garden,” in Cultivator 5, no. 4 (April 1848): 114.
Alexander Jackson Davis, Three figures going up a hill to a gazebo at Blithewood, n.d. (c. 1849).
- 0107.jpg
Weingärtner & Sarony, “Smithsonian Institution, from the North East,” in Robert Dale Owen, Hints on Public Architecture (1849), pl. opp. 108.
Anonymous, “Example of the beautiful in Landscape Gardening,” in A. J. Downing, A Treatise on the Theory and Practice of Landscape Gardening, 4th ed. (1849), opp. 273, fig. 15.
Edwin Whitefield, View of Hartford, CT. From the Deaf and Dumb Asylum, 1849.
Robert P. Smith, View of Washington, c. 1850.
Anonymous, The Flower-Garden, in Joseph Breck, The Flower-Garden: or, Breck’s Book of Flowers (1841), frontispiece.
A. J. Downing, Plan Showing Proposed Method of Laying Out the Public Grounds at Washington, 1851.
A. J. Downing, Plan Showing Proposed Method of Laying Out the Public Grounds at Washington, 1851.
Notes
- ↑ Elizabeth Kryder-Reid, “The Archaeology of Vision in Eighteenth-Century Chesapeake Gardens,” Journal of Garden History 14, no. 1 (Spring 1994): 42–54, view on Zotero.
- ↑ Perry Miller and Thomas H. Johnson, The Puritans, 2 vols. (New York: Harper and Row, 1963), view on Zotero.
- ↑ 3.0 3.1 Charles Thomforde, “William Penn’s Estate at Pennsbury and the Plants of Its Kitchen Garden” (MS thesis, Public Horticulture Administration, University of Delaware, 1986), view on Zotero.
- ↑ Alice B. Lockwood, Gardens of Colony and State: Gardens and Gardeners of the American Colonies and of the Republic before 1840, 2 vols. (New York: Charles Scribner’s for the Garden Club of America, 1931), view on Zotero.
- ↑ William Byrd, The Writings of Colonel William Byrd of Westover in Virginia, Esqr., ed. by John Spencer Bassett (New York: B. Franklin, 1970), view on Zotero.
- ↑ Eliza Lucas Pinckney, The Letterbook of Eliza Lucas Pinckney, 1739–1762, ed. by Elise Pinckney (Chapel Hill: University of North Carolina Press, 1972), view on Zotero.
- ↑ Florence Marye (Nisbet) and Philip Thornton Marye, Garden History of Georgia, 1733–1933, ed. by Hattie C. Rainwater and Loraine M. Cooney (Atlanta, GA: Peachtree Garden Club, 1933), view on Zotero.
- ↑ Hannah Callender Sansom, The Diary of Hannah Callender Sansom: Sense and Sensibility in the Age of the American Revolution, ed. Susan E. Klepp and Karin Wulf (Ithaca: Cornell University Press, 2010), view on Zotero.
- ↑ Anne MacVicar Grant, Memoirs of an American Lady: With Sketches of Manners and Scenery in America as They Existed Prior to the Revolution (New York: S. Campbell, 1809), view on Zotero.
- ↑ William Eddis, Letters from America: Historical and Descriptive; Compromising Occurances from 1769 to 1777 Inclusive (London: Printed for the author, 1792), view on Zotero.
- ↑ Philip Vickers Fithian, Journal & Letters of Philip Vickers Fithian, 1773-1774: A Plantation Tutor of the Old Dominion, ed. by Hunter D. Farish (Williamsburg, VA: Colonial Williamsburg, 1943), view on Zotero.
- ↑ Barbara Wells Sarudy, “Eighteenth-Century Gardens of the Chesapeake,” Journal of Garden History 9 (1989), 104–59, view on Zotero.
- ↑ Fred Shelley, “The Journal of Ebenezer Hazard in Virginia, 1777,” Virginia Magazine of History and Biography 62 (1954): 400–23, view on Zotero.
- ↑ H. Paul Caemmerer, The Life of Pierre-Charles L’Enfant, Planner of the City Beautiful, The City of Washington (Washington, DC: National Republic Publishing Company, 1950), view on Zotero.
- ↑ Gerald W. Johnson, Mount Vernon: The Story of a Shrine (New York: Random House, 1953), view on Zotero.
- ↑ Donald Jackson and Dorothy Twohig, The Diaries of George Washington, 6 vols. (Charlottesville, VA: University Press of Virginia, 1978), view on Zotero.
- ↑ 17.0 17.1 William Parker Cutler, Life, Journals, and Correspondence of Rev. Manasseh Cutler, LL.D. (Athens, OH: Ohio University Press, 1987), view on Zotero.
- ↑ Elizabeth Cometti, The American Journals of Lt. John Enys (Syracuse, NY: Adirondack Museum and Syracuse University Press, 1976), view on Zotero.
- ↑ Constantia [Judith Sargent Murray], “Description of Gray’s Gardens, Pennsylvania,” The Massachusetts Magazine, or, Monthly Museum of Knowledge and Rational Entertainment 7, no. 3 (July 1791): 413–17, view on Zotero.
- ↑ John W. Reps, Monumental Washington, The Planning and Development of the Capital Center (Princeton, NJ: Princeton University Press, 1967), view on Zotero.
- ↑ 21.0 21.1 Gloria Gilda Deák, Picturing America, 1497–1899: Prints, Maps, and Drawings Bearing on the New World Discoveries and on the Development of the Territory That Is Now the United States, 2 vols. (Princeton, NJ: Princeton University Press, 1988), view on Zotero.
- ↑ Benjamin Henry Latrobe, The Virginia Journals of Benjamin Henry Latrobe, 1795–1798, ed. by Edward C. Carter II, 2 vols. (New Haven, Conn.: Yale University Press, 1977), view on Zotero.
- ↑ John P. Riley, The Icehouses and Their Operations at Mount Vernon (Mount Vernon, VA: Mount Vernon Ladies’ Association, 1989), view on Zotero.
- ↑ John C. Ogden, An Excursion into Bethlehem & Nazareth, in Pennsylvania, in the Year 1799 (Philadelphia: Charles Cist, 1800), view on Zotero.
- ↑ John Flowers, ‘People and Plants: North Carolina’s Garden History Revisited’, Eighteenth Century Life 8 (1983), 117–29, view on Zotero.
- ↑ David Lee Sterling, “New Orleans, 1801: An Account by John Pintard,” Louisiana Historical Quarterly 34 (1951): 217–33, view on Zotero.
- ↑ Thomas Jefferson, The Garden Book, ed. by Edwin M. Betts (Philadelphia: American Philosophical Society, 1944), view on Zotero.
- ↑ Charles Drayton, “The Diary of Charles Drayton I, 1806,” Drayton Papers, MS 0152, Drayton Hall, view on Zotero.
- ↑ 29.0 29.1 Therese O’Malley, “Art and Science in American Landscape Architecture: The National Mall, Washington, DC, 1791–1852” (PhD diss., University of Pennsylvania, 1989), view on Zotero.
- ↑ Alexander Graydon, Memoirs of a Life Chiefly Passed in Pennsylvania within the Last Sixty Years (Harrisburg, PA: John Wyeth, 1811), view on Zotero.
- ↑ Elbridge Gerry Jr., The Diary of Elbridge Gerry, Jr. (New York: Brentano’s, 1927), view on Zotero.
- ↑ Samuel Ripley, “A Topographical and Historical Description of Waltham, in the County of Middlesex, Jan. 1, 1815,” Collections of the Massachusetts Historical Society 3 (January) (1815): 261–84, view on Zotero.
- ↑ 33.0 33.1 John Lambert, Travels through Canada, and the United States of North America in the Years 1806, 1807, and 1808, 2 vols. (London: Baldwin, Cradock, and Joy, 1816), view on Zotero.
- ↑ Lillian B. Miller, et al., The Selected Papers of Charles Willson Peale and His Family vol. 3, The Belfield Farm Years, 1810–1820 (New Haven, CT: Yale University Press, 1991), view on Zotero.
- ↑ Benjamin Henry Latrobe, Impressions Respecting New Orleans: Diaries and Sketches, 1818–1820, ed. by Samuel Wilson (New York: Columbia University Press, 1951),view on Zotero.
- ↑ Martha Ogle Forman, Plantation Life at Rose Hill: The Diaries of Martha Ogle Forman, 1814–1845 (Wilmington, DE: Historical Society of Delaware, 1976), view on Zotero.
- ↑ William Cullen Bryant, The Letters of William Cullen Bryant, ed. by William Cullen II Bryant and Thomas G. Voss (New York: Fordham University Press, 1975), view on Zotero.
- ↑ Flora Ann L. Bynum, Old Salem Garden Guide (Winston-Salem, NC: Old Salem, 1979), view on Zotero.
- ↑ William Howard Adams, The Eye of Thomas Jefferson (Washington, DC: National Gallery of Art, 1976), view on Zotero.
- ↑ James Boyd, A History of the Pennsylvania Horticultural Society, 1827–1927 (Philadelphia: Pennsylvania Horticultural Society, 1929),view on Zotero.
- ↑ 41.0 41.1 Frances Trollope, Domestic Manners of the Americans, 3rd ed., 2 vols. (London: Wittaker, Treacher, 1832), view on Zotero.
- ↑ James Thacher, “An Excursion on the Hudson. Letter II,” The New England Farmer, and Horticultural Journal 9, no. 20 (December 3, 1830): 156–57, view on Zotero.
- ↑ Joseph Holt Ingraham, The South-West, 2 vols. (New York: Harper, 1835), view on Zotero.
- ↑ Anonymous, “Leaves from My Note Book,” Horticultural Register, and Gardener’s Magazine 2 (January 1, 1836): 29–33, view on Zotero.
- ↑ William A. Alcott, “Embellishment and Improvement of Towns and Villages,” American Annals of Education 8, no. 8 (August 1838): 337–47, view on Zotero.
- ↑ Nehemiah Adams, The Boston Common, or Rural Walks in Cities (Boston: George W. Light, 1838), view on Zotero.
- ↑ C. M. Hovey, “Notices of Gardens and Horticulture, in Salem, Mass.,” The Magazine of Horticulture, Botany, and All Useful Discoveries and Improvements in Rural Affairs 5, no. 11 (November 1839): 401–16, view on Zotero.
- ↑ Nathaniel Parker Willis, American Scenery, or Land, Lake and River Illustrations of Transatlantic Nature, 2 vols. (1840; repr., Barre, MA: Imprint Society, 1971), view on Zotero.
- ↑ 49.0 49.1 James Silk Buckingham, America, Historical, Statistic, and Descriptive, 2 vols. (New York: Harper, 1841), view on Zotero.
- ↑ C. M. Hovey, “Notes Made During a Visit to New York, Philadelphia, Baltimore, Washington and intermediate places, from August 8th to the 23rd, 1841,” The Magazine of Horticulture, Botany, and All Useful Discoveries and Improvements in Rural Affairs 7, no. 9 (September 1841): 321–27, view on Zotero.
- ↑ Charles Dickens, American Notes (Paris: Baudry’s European Library, 1842), view on Zotero.
- ↑ Thomas Story Kirkbride, Reports of the Pennsylvania Hospital for The Insane: For the Years 1846-7-8-9 and 50 (Philadelphia: Published by order of the Board of Managers, 1851), view on Zotero.
- ↑ A. J. Downing, “The Fruit Garden at Wodenethe,” The Horticulturist and Journal of Rural Art and Rural Taste 1, no. 11 (May 1847): 503–5, view on Zotero.
- ↑ Sir Charles Lyell, A Second Visit to the United States of North America, 2 vols. (New York: Harper, 1849), view on Zotero.
- ↑ Londoniensis [pseud.], “Notes and Recollections of a Visit to the Nurseries of Messrs. Hovey & Co., Cambridge,” Magazine of Horticulture, Botany, and All Useful Discoveries and Improvements in Rural Affairs 16, no. 10 (October 1850): 442–47, view on Zotero.
- ↑ Constance Greiff, John Notman, Architect, 1810–1865 (Philadelphia: Athenaeum of Philadelphia, 1979), view on Zotero.
- ↑ John Parkinson, Paradisi in Sole Paradisus Terrestris (1629; repr., Norwood, NJ: W.J. Johnson, 1975), view on Zotero.
- ↑ A.-J. (Antoine Joseph) Dézallier d’Argenville, The Theory and Practice of Gardening; Wherein Is Fully Handled All That Relates to Fine Gardens, . . . Containing Divers Plans, and General Dispositions of Gardens; . . . , trans. by John James (London: Geo. James, 1712; repr., London: Farnborough, 1969), view on Zotero.
- ↑ Stephen Switzer, Ichnographia Rustica, or The Nobleman, Gentleman and Gardener’s Recreation. . . , 1st ed., 3 vols. (London: D. Browne, 1718; repr., New York: Garland, 1982), view on Zotero.
- ↑ James Gibbs, A Book of Architecture, Containing Designs of Buildings and Ornaments (London: Printed for W. Innys et al., 1728), view on Zotero.
- ↑ Batty Langley, New Principles of Gardening, or The Laying out and Planting Parterres, Groves, Wildernesses, Labyrinths, Avenues, Parks, &c. (London: A. Bettesworth and J.Batley, etc., 1728; repr., New York: Garland, 1982), view on Zotero.
- ↑ Ephraim Chambers, Cyclopaedia, or An Universal Dictionary of Arts and Sciences. . . , 5th ed., 2 vols. (London: D. Midwinter et al., 1741), view on Zotero.
- ↑ Philip Miller, The Gardeners Dictionary (1754; New York: Verlag Von J. Cramer, 1969), view on Zotero.
- ↑ Philip Miller, The Gardeners Dictionary: Containing the Methods of Cultivation and Improving the Kitchen, Fruit, and Flower Garden. As Also, the Physick Garden, Wilderness, Conservatory, and Vineyard. . . Interspers’d with the History of the Plants, the Characters of Each Genus and the Names of All the Particular Species, in Latin and English; and an Explanation of All the Terms Used in Botany and Gardening, Etc. , 7th ed. (London: Philip Miller, 1759), view on Zotero.
- ↑ Thomas Mawe and John Abercrombie, The Universal Gardener and Botanist, or A General Dictionary of Gardening and Botany (London: Printed for G. Robinson et al., 1778), view on Zotero.
- ↑ Thomas A. Sheridan, A Complete Dictionary of the English Language, Carefully Revised and Corrected by John Andrews. . . , 5th ed. (Philadelphia: William Young, 1789), view on Zotero.
- ↑ Charles Marshall, An Introduction to the Knowledge and Practice of Gardening, 1st American ed. from the 2nd London ed., 2 vols. (Boston: Samuel Etheridge, 1799), view on Zotero.
- ↑ William Forsyth, A Treatise on the Culture and Management of Fruit Trees (Philadelphia: J. Morgan, 1802), view on Zotero.
- ↑ Humphry Repton, Observations on the Theory and Practice of Landscape Gardening (London: Printed by T. Bensley for J. Taylor, 1803), view on Zotero.
- ↑ William Marshall, On Planting and Rural Ornament: A Practical Treatise . . ., 2 vols. (London: G. and W. Nicol, G. and J. Robinson, T. Cadell, and W. Davies, 1803), view on Zotero.
- ↑ 71.0 71.1 John Gardiner and David Hepburn, The American Gardener, Containing Ample Directions for Working a Kitchen Garden Every Month in the Year, and Copious Instructions for the Cultivation of Flower Gardens, Vineyards, Nurseries, Hop Yards, Green Houses and Hot Houses (Washington, DC: Printed by Samuel H. Smith, 1804), view on Zotero.
- ↑ Bernard M’Mahon, The American Gardener’s Calendar: Adapted to the Climates and Seasons of the United States. Containing a Complete Account of All the Work Necessary to Be Done. . . for Every Month of the Year. . . (Philadelphia: Printed by B. Graves for the author, 1806), view on Zotero.
- ↑ George Gregory, A New and Complete Dictionary of Arts and Sciences, First American, from the second London edition, considerably improved and augmented, 3 vols. (Philadelphia: Isaac Peirce, 1816), view on Zotero.
- ↑ John Abercrombie, Abercrombie’s Practical Gardener Or, Improved System of Modern Horticulture (London: T. Cadell and W. Davies, 1817), view on Zotero.
- ↑ Grant Thorburn, The Gentleman and Gardener’s Kalender for the Middle States of North America, 2nd ed. (New York: E. B. Gould, 1817), view on Zotero.
- ↑ J. C. (John Claudius) Loudon, An Encyclopaedia of Gardening; Comprising the Theory and Practice of Horticulture, Floriculture, Arboriculture, and Landscape-Gardening, 4th ed. (London: Longman et al., 1826), view on Zotero.
- ↑ William Prince, A Short Treatise on Horticulture (New York: T. and J. Swords, 1828), view on Zotero.
- ↑ Noah Webster, An American Dictionary of the English Language, 2 vols. (New York: S. Converse, 1828), view on Zotero.
- ↑ James E. Teschemacher, “On Horticultural Architecture,” Horticultural Register, and Gardener’s Magazine 1 (November 1, 1835): 409–12, view on Zotero.
- ↑ Anonymous, “Landscape Gardening,” Horticultural Register, and Gardener’s Magazine 3 (April 1, 1837): 121–31, view on Zotero.
- ↑ Edward Sayers, The American Flower Garden Companion, Adapted to the Northern States (Boston: Joseph Breck, 1838), view on Zotero.
- ↑ Robert Buist, The American Flower Garden Directory, 2nd ed. (Philadelphia: Carey and Hart, 1841), view on Zotero.
- ↑ Andrew Gentle, Every Man His Own Gardener; Or, a Plain Treatise on the Cultivation of Every Requisite Vegetable in the Kitchen Garden, Alphabetically Arranged. With Directions for the Green & Hothouse, Vineyard, Nursery, &c. Being the Result of Thirty-Five Years’ Practical Experience in This Climate. Intended Principally for the Inexperienced Horticulturist (New York: The author, 1841), iii-iv, view on Zotero.
- ↑ Jane Loudon, Gardening for Ladies; and Companion to the Flower-Garden, ed. by A. J. Downing (New York: Wiley & Putnam, 1845), view on Zotero.
- ↑ George William Johnson, A Dictionary of Modern Gardening, ed. by David Landreth (Philadelphia: Lea and Blanchard, 1847), view on Zotero.
- ↑ A. J. Downing, “Design for a Small Flower Garden,” The Horticulturist and Journal of Rural Art and Rural Taste 2, no. 11 (May 1848): 503–5, view on Zotero.
- ↑ Charles Wyllys Elliott, “Reviews: Cottages and Cottage Life,” The Horticulturist and Journal of Rural Art and Rural Taste 3, no. 4 (October 1848): 179–82, view on Zotero.
- ↑ A. J. [Andrew Jackson] Downing, A Treatise on the Theory and Practice of Landscape Gardening, Adapted to North America, 4th edn (1849; repr., Washington, DC: Dumbarton Oaks Research Library and Collection, 1991), view on Zotero.
- ↑ Joseph Breck, The Flower-Garden, or Breck’s Book of Flowers (Boston: John P. Jewett, 1851), view on Zotero.
- ↑ Kenneth Hawkins, “The Therapeutic Landscape: Nature, Architecture, and Mind in Nineteenth-Century America” (PhD diss., University of Rochester, 1991), view on Zotero.
- ↑ William H. Ranlett, The Architect, 2 vols. (1849–51; repr. New York: Da Capo, 1976), view on Zotero.
- ↑ George Jaques, “Trees in Cities,” Magazine of Horticulture, Botany, and All Useful Discoveries and Improvements in Rural Affairs 17, no. 2 (February 1851): 50−52, view on Zotero.

