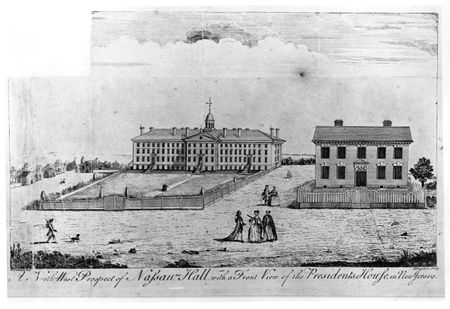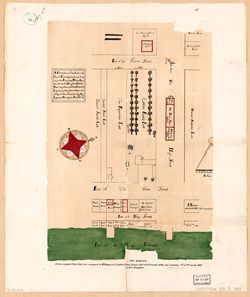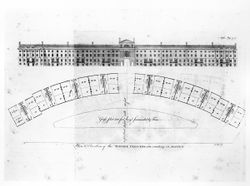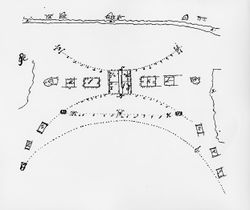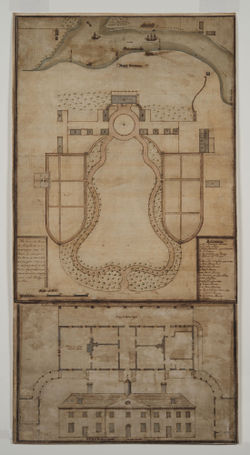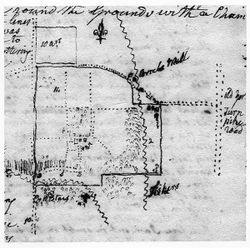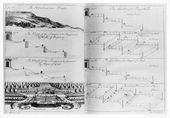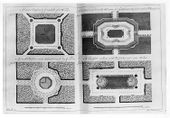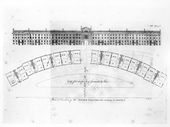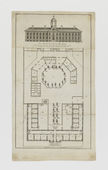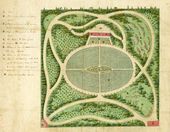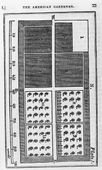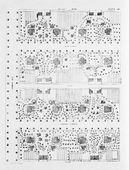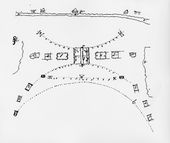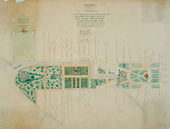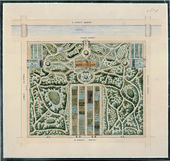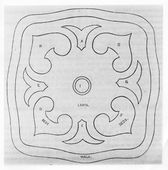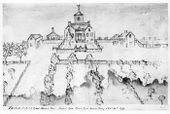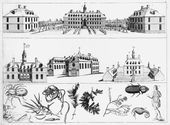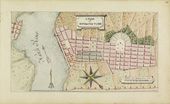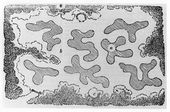Plot/Plat
(Grass-plat, Grass-plot)
History
Plot, according to many lexicographers, was synonymous with plat. Noah Webster, for example, in 1828, used “plat” (“or small extent of ground”) to define “plot” and further indicated that the latter term held at least four distinct meanings (view text). The first two definitions of the term—a small extent of ground or garden and an executed design of plant material—are well documented in textual and visual materials relating to the designed landscape in America. The third and fourth definitions, relating to survey plans, are less pertinent to landscape-design vocabulary and, therefore, appear less frequently in the material of our study. Even so, these latter references were still used occasionally, as indicated by Charles Willson Peale’s use of the term in 1810 to describe the plan that he had drawn of his property (view text) and by William H. Ranlett’s 1849 designation of a plan as “a protracted ground plot” (view text).
In its first two definitions, plot referred to property divisions, which ranged in size from quarters of a garden to house lots or even larger portions of property. Used to describe a particular area of ground, the term “plot” relates closely to “plat” and, in general usage, the terms were nearly interchangeable. Timothy Dwight, in 1796, used “plat” to describe the combined lots of a New England town (view text), while Ranlett, in 1849, used “plot” to describe the ideal layout of a village subdivided into lots [See Fig. 12]. Plat, however, often had the added connotation of topographic flatness, a characteristic not necessarily associated with plot.
When used to indicate house lots, plots were typically rectangular in form, as indicated by William Strachey (1612) and Ranlett. But plots could take on a variety of forms in correspondence with their use as orchards, vineyards, pastures, gardens, walks, parks, or cornfields. James Silk Buckingham, for example, described in 1842 a triangular plot of land created by intersecting roads (view text). In James E. Teschemacher’s 1835 report of a garden building, he describes a crescent-shaped plot, which he instructed should be kept closely mown and planted with ornamental trees (view text).
Plots regarded as part of the cultivated, designed landscape could be planted with a variety of vegetation depending on their use. Grass was most commonly used, and a plot most frequently referred to a grassy space located near a house, particularly in the late 18th and first half of the 19th centuries, when the practice of surrounding a house with lawn became more prevalent. The wide variety of terms to describe the expanse of turf either in front of or behind a house is exemplified by Mount Vernon, where the grassy area in front of the house was described variously as plot, plat, lawn, and bowling green.
Ornamentation of grass plots changed during this same period. Early descriptions of grass plots suggest a broad turfed area, perhaps bordered by ornamental shrubs and trees. Flower beds do not appear in these descriptions and, in fact, in 1803 Elizabeth Drinker recounted removing flowers from the garden in order to convert the space into grass plots with trees (view text). By the 1820s and 1830s, descriptions of grass plots make it clear that they contained flower beds, as well as ornamental trees and shrubs. Marking the boundaries of plots was often a concern and was accomplished through the use of both organic and inorganic materials. In 1629 early English settler John Smith described setting the limits of plots with rows of trees, a technique that provided shade and a wind-break, and thus sheltered the plots’ contents (view text). The grass plot at the Charles Norris House in Philadelphia, as described in 1867, was bordered by “roses intermixed with currant bushes.”[1] William Tennent’s 1764 prospect of Nassau Hall at the College of New Jersey (now Princeton University) depicts a grass plot, in front of the hall, demarcated by a fence [Fig. 1]. Bricks were used to enclose the plots at the State House in Philadelphia, according to William Dickinson Martin (1809) (view text). Such boundaries not only protected the space from destruction by animals, but also designated it as a special segment of the ground set apart for ornamental and utilitarian purposes.
Webster also used the term “grass-plat” to define an esplanade in a gardening context. Samuel Deane (1790) described plat as a topographically level partition of a garden. Thomas Green Fessenden (1828) and Joseph Breck (1851) continued this connotation of flatness and used the term to describe the ideal flat setting for a garden. William Cobbett (1819) equated the term with “quarter,” explaining that both terms referred to small subdivisions of a garden. He added that plat was the more universally understood appellation of the feature, whereas quarter was associated with specifically British usage (view text). Plat could also refer to a portion of a map or plan that was subdivided for settlement, or to the actual subdivided lots indicated on the plan.[2] In general, references to subdivisions (or sections of ground) constitute the most common usage of this term [Fig. 2] and are the focus of the most frequently cited examples discussed here.
The grass plat was an essential component of garden design from at least the mid-18th to the mid-19th centuries, and the form could vary in size and shape. At William Byrd III’s Westover on the James River, in 1783, Thomas Lee Shippen described a 300-foot-by-100-yard expanse between the house and the river as a plat (view text), and C. M. Hovey, in 1841, referred to a circular plat 100 feet in diameter at James Dundas’s residence in Philadelphia (view text). The plat of Hermitage, Andrew Jackson’s estate in Nashville, was described as guitar shaped (view text).
Situated adjacent to a residence, a grass plat, like a lawn or grass plot, functioned as a frame or setting [Fig. 3]. Perhaps because of this association with the residence, in particular, plat came to be regarded as analogous to yard. An article in the Horticultural Register (1837), for example, castigated the American trend of clearing away all vegetation around the house, leaving an unornamented yard or, slightly better, “a handsome grass plat” (view text). Walter Elder’s 1849 recommendation that a grass plat near a house could be used as a bleaching area for cloth recalls the utilitarian associations of yards (view text).
Grass plats were not always attached to houses. Large stretches of turf, perhaps edged with walks or roads, were also incorporated into public gardens and designed landscapes, as in the representation of Gray’s Garden and Fairmount Waterworks in Philadelphia [Fig. 4]. Grass plats could also be decorated with flowers, statues, or seats and they could be bounded by vegetation, walks, or fences. Plat borders might be less obviously marked, for example, if the landscape gardener or designer utilized a ha-ha (or sunk fence), as recommended by Teschemacher in 1835. Because of the variety of ornamentation that could be accommodated by the plat, the feature bridged different styles of garden design that flourished during the 18th and 19th centuries.
—Anne L. Helmreich
Texts
Usage
- Strachey, William, 1612, describing Native American settlements in Virginia (quoted in Wright and Freund 1967: 79)[3]
- “About their howses, they haue [sic] commonly square plotts of cleered grownd, which serve them for gardeins, some 100. some 200. foote square, wherein they sowe their Tobacco, pumpeons, and a fruit like vnto a musk-million; but lesse and worse, which they call Macocks.”
- Smith, John, 1629, describing the Charles River in Massachusetts (quoted in Miller and Johnson 1963: 2:399)[4]
- “. . . in the maine you may shape your Orchards, Vineyards, Pastures, Gardens, Walkes, Parkes, and Corne fields out of the whole peece as you please into such plots, one adjoyning to another, leaving every of them invironed with two, three, foure, or six, or so many rowes of well growne trees as you will, ready growne to your hands, to defend them from ill weather.” back up to History
- Records of Plymouth Colony, August 2, 1653, describing Plymouth, MA (quoted in Lockwood 1931: 1:22)[5]
- “John Cooke Senior of Plymouth doth acknowledge that for 3 pounds he hath—sold—Thomas Lettice an house and garden plot on which the said house standeth, being scituate in Plymouth. . . next the house and garden plott in which Thomas Lettice now liveth; To have and to hold the said house and garden plott next adjoining unto the garden place or meerstead on which the said Thomas Lettice now liveth.”
- Pinckney, Eliza Lucas, 1743, describing Crowfield, plantation of William Middleton, vicinity of Charleston, SC (1972: 61)[6]
- “From the back door is a spacious walk a thousand foot long; each side of which nearest the house is a grass plat ennamiled in a Serpenting manner with flowers.”
- Fithian, Philip Vickers, December 31, 1773, describing Nomini Hall, Westmoreland County, VA (1943: 58)[7]
- “Assoon [sic] as the Bell rang & I had dismissed the Children I took a walk in the Garden; When I had gone round two or three Platts Mrs Carter entered and walked towards me.”
- Carroll, Charles (of Annapolis), 1775, describing Carroll Garden, Annapolis, MD (Maryland Historical Society, A. E. Carroll Papers)
- “Examine the Gardiner strictly as to. . . Whether he is an expert at levelling, making grass plots & Bowling Greens, Slopes, & turfing them well, &c.”
- Shippen, Thomas Lee, December 30, 1783, describing Westover, seat of William Byrd III, on the James River, VA (1952: n.p.)[8]
- “Imagine then a room of 20 feet square. . . and commanding a view of a prettily falling grass plat variegated with pedestals of many different kinds, about 300 by 100 yards in extent an extensive prospect of James River and of all the Country and some Gentleman’s seats on the other side.” [Fig. 5] back up to History
- Washington, George, 1785, describing Mount Vernon, plantation of George Washington, Fairfax County, VA (Jackson and Twohig, eds., 1978: 4:92, 97)[9]
- “[February 18] Also [planted] four Lime or Linden Trees, sent me by Govr. Clinton of New York. . . These were planted in the Serpentine Roads to the door—the 3d. trees on each side next the Walls & the second trees on each side next the grass plat. . .
- “[March 3]. . . Likewise took up the clump of Lilacs that stood at the Corner of the South Grass plat & transplanted them to the clusters in the Shrubberies & standards at the south Garden gate.” [Fig. 6]
- Cutler, Manasseh, July 14, 1787, describing Gray’s Tavern, Philadelphia, PA (1987: 1:274–75)[10]
- “Nothing appears from the house, or in passing the street, that would attract the attention of the most inquisitive traveler, unless it be a flight of steps cut out of the solid rock at the east end of the house, by which you ascend to a beautiful grass plat, shaded with a number of large trees, in the rear of the house. . . We returned [from our walk] to the grass plat, from which we ascended several glaces by a serpentine gravel walk, and came to the Green-house.”
- Constantia [Judith Sargent Murray], June 24, 1790, “Description of Gray’s Gardens, Pennsylvania” (Massachusetts Magazine 3: 414)[11]
- “Upon the grass plats, loose seats are thrown up and down, and tall trees of an umbrageous foliage form an ample shade.”
- Bartram, William, 1791, describing Indian town in Georgia (1928: 169)[12]
- “They plant but little here about the town; only a small garden plot at each habitation.”
- Dwight, Timothy, 1796, describing Boston, MA (1821: 1:493–94)[13]
- “There are several pretty streets in Boston. Among them, Franklin Place. . . The middle of the street is a grass plat, surrounded by trees, and guarded by posts and chains. The name is derived from a monument of Dr. Franklin, who was a native of this town.”
- Dwight, Timothy, 1796, describing Hallowell, ME (1822: 2:218)[13]
- “Hallowell is a very pretty town, built on an irregular, or rather steep, descent. This slope, though interrupted, is handsome, and furnishes more good building spots, than if it had been an uniform declivity, and at the same time equally steep. Then all the grounds would have descended too rapidly. Now they furnish a succession of level surfaces for gardens, house-plats, and court yards; and are thus very convenient, as well as sometimes very handsome.”
- Dwight, Timothy, 1796, describing New England (1822: 2:335)[13]
- “New England villages. . . are built in the following manner. . .
- “The town-plat is originally distributed into lots, containing from two to ten acres.” back up to History
- Brooks, Joshua, 1799, describing Mount Vernon, plantation of George Washington, Fairfax County, VA (quoted in Riley 1989: 18)[14]
- “At the back of the house is a covered staircase to the kitchen or cellar. Here many male and female negroes were at work digging and carrying away the ground to make a level grass plot with a gravel walk around it, at one end of which is an ice house.”
- Ogden, John Cosens, 1800, describing a girls school in Bethlehem, PA (1800: 14)[15]
- “Since the applications to receive pupils from abroad, have become so frequent and numerous, a new building has been erected for their use, upon a similar model, with the sisters house. A small court yard, or grass plat, is between these buildings.”
- Drinker, Elizabeth, November 4, 1803, diary entry (Historical Society of Pennsylvania, Diaries of Elizabeth Drinker, typescript)
- “Sent a number of different sorts of flower roots to Downingtown, and gave many away to others—they were dug out of ye beds on ye south side of our Garden—as my husband intends making grass-plots and planting of trees on that side.” back up to History
- Drayton, Charles, November 2, 1806, describing The Woodlands, seat of William Hamilton, near Philadelphia, PA (1806: 57)[16]
- “There are 2 large oval grass plats in front of the Conservatory—& 2 behind. Holes are nicely made in these, to receive the pots & tubs with their plants, even to their rims. The tallest are placed in the centre, & decreasing to the verge. Thus they represent a miniature hill clothed with choice vegetation.”
- Martin, William Dickinson, May 20, 1809, describing the State House, Philadelphia, PA (Colonial Williamsburg Foundation)
- “The State House. . . is a large building on the south side of Chestnut Street. . . Attached to the State House, is a large green occupying a whole square to Walnut Street. This is a neat place, ornamented with rows of Elms & Poplars: as also having handsome gravel walks, one of which extends thro’ the Centre with grass plots on each side. The whole is enclosed in high brick walls.” back up to History
- Peale, Charles Willson, July 29, 1810, describing the ground plot at Belfield, estate of Charles Willson Peale, Germantown, PA (Miller et al., eds., 1991: 3:53)[17]
- “This ground plot is made by recollection, but I think it near anough [sic] the truth to give you a more precise Idea of the place & the other Sketches which I intend to annex to my letters.” [Fig. 7] back up to History
- Foster, Sir Augustus John, c. 1811, describing Princeton University, Princeton, NJ (1954: 284)[18]
- “It consists of two large buildings of stone in one of which all the students reside and a room with a closet is assigned in it to every two individuals. . . . No garden or pleasure ground is attached to this house which is removed from the street by a grass plot.”
- Anonymous, 1820, describing Memphis, TN (quoted in Schwaab 1973: 179)[19]
- “Three hundred and sixty-two lots are designated upon its present plat; and there is any quantity of elevated, level land adjoining, suited to the purpose of enlarging it at pleasure.”
- Kremer, Eliza Vierling, 1824–29, describing the pleasure grounds at Salem Academy, Salem, NC (quoted in Bynum 1979: 29)[20]
- “A large garden, some little distance from the Academy, was during the Summer Season, a place for recreation after school hours. Each room division having an appointed plot where they could plant and cultivate flowers, many with an innate love for such work would be busy with trowel in hand, striving to have her plot the most beautiful.”
- Coolidge, Ellen Wayles Randolph, 1825, describing the village gardens in Massachusetts (quoted in Lockwood 1931: 1:109)[21]
- “The villages themselves have an air of neatness and comfort which is delightful. The houses have no architectural pretensions, but they are pleasing to look at, for they are almost all painted white, with vines about the windows and doors, and grass plots in front decorated with flowers and shrubs; a neat paling separates each domain from its neighbor.”
- Committee of the Pennsylvania Horticultural Society, 1830, describing Lemon Hill, estate of Henry Pratt, Philadelphia, PA (quoted in Boyd 1929: 431)[22]
- “Undoubtedly this is the best kept garden in Pennsylvania, and when associated with the green and hot house department, may be pronounced unrivalled in the Union. The gravel walks, espaliers, plants, shrubs, mounds, and grass plats, are dressed periodically and minutely.”
- Breck, Joseph, February 1, 1836, “Gardens, Hot-houses, &c., in the vicinity of Boston,” describing Belmont Place, residence of John Perkins Cushing, Watertown, MA (Horticultural Register 2: 43–44)[23]
- “The garden is a square, level plot, bounded on the north side by the conservatories. . . On the east and west are high, substantial brick walls. . . . The southern wall is very ornamental and substantial, and so low that the whole area and houses may be seen at a single glance outside the wall.”
- Kemble, Fanny, February 17, 1839, describing her husband’s plantations on Butler Island, GA (1984: 195)[24]
- “This morning, Sunday, I peeped round its [the farmhouse] immediate neighborhood, and saw, to my inexpressible delight, within hail, some noble-looking evergreen oaks, and close to the house itself a tiny would-be garden, a plot of ground with one or two peach trees in full blossom, tufts of silver narcissus and jonquils, a quantity of violets and an exquisite myrtle bush; wherefore I said my prayers with especial gratitude.”
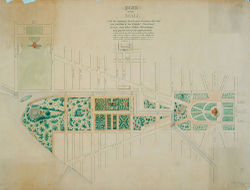
- Buckingham, James Silk, 1841, describing the state prison in Auburn, NY (1841: 2:234)[25]
- “The edifice within this wall has a front of 300 feet, facing nearly to the east, in the centre of which is the keeper’s residence; and two wings of 240 feet each extend behind this dwelling to the westward. It is in these two wings that the cells for the prisoners are contained, and between them is a grassplat, with gravel walks.”
- Mills, Robert, February 23?, 1841, in a letter to Joel R. Poinsett, describing his plans for the national Mall, Washington, DC (Scott, ed., 1990: n.p.)[26]
- “The Botanic garden is laid out in the centre fronting and opening to the south. On each side of this the grounds are laid out in serpentine walks and in picturesque divisions forming plats for grouping the various trees to be introduced and creating shady walks for those visiting the establishments.” [Fig. 8]
- Hovey, C. M. (Charles Mason), August 1841, “Notes made during a Visit to New York, Philadelphia, Baltimore, &c.,” describing the residence of James Dundas, Philadelphia, PA (Magazine of Horticulture 7: 420)[27]
- “The garden is laid out with a large circular grass plat in the centre, about a hundred feet in diameter, and back of this, against the wall in the rear, is the green-house.” back up to History
- Buckingham, James Silk, 1842, describing Red Sulphur Springs, VA (Colonial Williamsburg Foundation)
- “In the centre of the valley, is a triangular plot of grass, which has been enclosed with well-finished rails, painted white, and laid out in walks like a lawn, having also several large and fine trees, under which seats are placed for enjoying the shade.” back up to History
- Jones, C. C., June 5, 1851, in a letter to his wife, Mary Jones, describing Hermitage, estate of Andrew Jackson, Nashville, TN (1851; repr., 1976: 175)[28]
- “An iron gate let us into the lawn immediately before the mansion; nor had we in our approach seen anything more than the top of a chimney or the glimpse of a wall or pillar; nor did we see anything now, so embosomed is it in trees, and so full of small cedars and shrubbery is the lawn. The road winds around an enclosed plat in shape resembling a guitar, shut in by low white posts connected by a small rope with one another. The grass in this lot was much grown, and we observed that the mower had commenced to smooth it off with his scythe.” back up to History
Citations
- La Quintinie, Jean de, 1693, The Compleat Gard’ner (1693; repr., 1982: n.p.)[29]
- “A plot, as a Garden Plot, is a piece of Ground modelled out ready for planting, according to the design of the Plantation.”
- Chambers, Ephraim, 1741, Cyclopaedia (1: n.p.)[30]
- “[vol. 1] GRASS plots, and walks, make a considerable article in gardening, &c. See WALK, &c.
- “Grass, or green-plots are had either by sowing of hayseed, or laying of turf: for the first, which is the cheapest way, the seed of the finest upland pastures is to be chose, well sifted and cleansed.
- “For the second, the turf should be cut on a down, or green, or common, or sheep-walk, where the grass is short and fine; if there be any knobs, or roughnesses, the place must be cleansed and rolled after a shower, before it be cut up. The turf is cut in squares, marked out with lines, raised with a knife, and rolled up; about three inches thick. The quarters, or verges are to be prepared with a fine coat of poor earth to lay the turf on; and after laying, the turf must be well watered, rolled, &c. . . .
- “[vol. 2] PLOT, or PLOTT, in gardening. See the article GRASS-plot, &c.”
- Johnson, Samuel, 1755, A Dictionary of the English Language (1755: 2:n.p.)[31]
- “PLAT. n.s. [more properly plot; plot, Sax.] A small piece of ground. . .
- “PLOT. n.s. [plot, Saxon. See PLAT.]
- “1. A small extent of ground. . .
- “2. A plantation laid out.”
- Deane, Samuel, 1790, The New-England Farmer (1790: 110–11)[32]
- “GARDEN. . .
- “It is best that a garden should be on a declivity. If it be very steep, it may be thrown into banks, and level plats.”
- Marshall, Charles, 1799, An Introduction to the Knowledge and Practice of Gardening (1799: 1:55, 124)[33]
- “Grass plats and walks should be mowed, as often as there is the least hold for the scythe, for they lose much of their beauty, when the grass gets any thing long; leaves should not be suffered to remain on them as it stains the grass. . .
- “Here [about the house] should be also a good portion of grass plat, or lawn, which so delights the eye when neatly kept, also borders of shewy flowers, which, if backed by any kind of fence, it should be hid with evergreens, or at least with deciduous shrubs, that the scene may be as much as possible vivacious.”
- M’Mahon, Bernard, 1806, The American Gardener’s Calendar (1806: 55)[34]
- “In designs for a Pleasure-ground, according to modern gardening; consulting rural disposition, in imitation of nature; all too formal works being almost abolished, such as long straight walks, regular intersections, square grass-plats, corresponding parterres, quadrangular and angular spaces, and other uniformities.”
- Cobbett, William, 1819, The American Gardener (1819: 34–35)[35]
- “60. Having such a spot before us, little difficulty can arise in Laying it [a garden] out. . . The dimensions of the Plats Nos. 5, 7, 8, 9, 10, and 11, are (each) 70 feet from East to West and 56 from North to South. Plat, No. 6, is 56 feet by 50. Plat, No. 4, is 60 feet by 36. The Hot-bed Ground, No. 1, is 70 feet by 36. I leave trifling fractions unnoticed. In the English gardening books, they call those parts of the garden 'Quarters,' which I call Plats; but, for what reason they so call them it would be difficult to conjecture. I call them plats, which is the proper word, and a word, too, universally understood. A plat is a piece of ground: and it implies, that the piece is small, compared with other larger portions, such as fields, lots, and the like. I will just anticipate here, that when beds for asparagus, onions, and other things, are made, they should run across the plats from North to South; and that rows of Corn, Peas, and Beans, and other larger things in rows, should have the same direction. But, when beds are sown with smaller things, the rows of those things must go across the beds; as will be seen when we come to speak of sowing.” [Fig. 9] back up to History
- Webster, Noah, 1828, An American Dictionary of the English Language (1828: 2:n.p.)[36]
- “GARDEN-PLOT, n. The plot or plantation of a garden. Milton. . .
- “PLOT, n. [a different orthography of plat.]
- “1. A plat or small extent of ground, as a garden plot. Locke.
- “2. A plantation laid out. Sidney.
- “3. A plan or scheme. . . Spenser.
- “4. In surveying, a plan or draught of a field, farm or manor surveyed and delineated on paper.” back up to History
- Fessenden, Thomas Green, 1828, The New American Gardener (1828: 110)[37]
- “Situation.—As to the proper situation for a garden, it is not always in our power to choose. A level plat, however, is to be preferred; for, if there be considerable descent, the heavy rains will wash away the soil.”

- Teschemacher, James E., May 1, 1835, “On Horticultural Architecture” (Horticultural Register 1: 159)[38]
- “The cottage is approached by a circular drive. . . in front is a grass plot, which should be kept closely mown, and if there is plenty of room one or two ornamental trees may be planted, such as Magnolia, or Liriodendron (tulip tree).” [Fig. 10]
- Teschemacher, James E., November 1, 1835, “On Horticultural Architecture” (Horticultural Register 1: 409, 411)[39]
- “We resume this subject for the purpose of giving a few principles to serve as guides for laying out either large or small plots of ground, so as to make them embellishments to the dwelling house, and places of delicious enjoyment for the leisure hour. . .
- “Suppose the area or garden space to be small, one great object would be to shut out by shrubbery the boundaries, so that the small extent might not appear, to fill every angle and corner with the Lilac or other large and spreading plant, and to take every advantage of the adjoining land. Thus imagine the neighboring piece to be grass; by means of a very open or of a sunk fence and a grass plat the grass on both lands would appear to combine and present an extensive expanse of green, or if wood adjoins, then by judicious transplantation an uninterrupted line of copse would be formed, on which the eye would rest with pleasure. . . .
- “Where larger spaces of ground are to be operated on ornamentally, the first point is to open before the principal front of the house, an extensive plot of well kept grass interrupted with clumps of forest trees at considerable distances from each other, so managed as to admit between the intervals, the most interesting points of the surrounding prospect, such as the spire of a meetinghouse, a distant mountain, or a piece of water, the boundaries or which might be purposely hidden by these clumps so that if the extent of water be small the terminations would not appear.”
- Anonymous, April 1837, “Landscape Gardening” (Horticultural Register 3: 121–23)[40]
- “The first thing, when a spot is fixed on for a house, if it be in a new country especially, is to cut down all the native trees and shrubs within several rods of it. The proprietor then sets to work and applies his whole resources to build as large a house as possible. When the work is completed his funds are exhausted; he can make no further improvements about his house; it is left standing, dreary and alone, perhaps unpainted, an unsightly broken fence to enclose it, and the naked.ess of the yard only relieved by an old barrel, a pile of wood, and broken hoops and boards. Sometimes indeed a more finished appearance is presented; the house is neatly painted, a handsome grass plat extends before it, and a picket fence encircles it.” back up to History
- Sayers, Edward, February 1, 1838, “On Laying Out Gardens and Ornamental Plantations” (Horticultural Register 4: 62)[41]
- “In such grounds [of respectable residences within a few miles and in the environs of towns and cities], the front part next to the road, may be appropriated to a grass plot or lawn, planted with a few ornamental trees, as the Balsam Fir, Mountain Ash, and the like, which gives a relief to the carriage road that will pass close to the front door, and have an appearance of easy access to and from the house to the carriage.”
- Hovey, C. M. (Charles Mason), March 1840, “Some Remarks on the Formation of the Margins of Flower Beds on Grass Plots or Lawns” (Magazine of Horticulture 6: 84–85)[42]
- “We are glad to learn that our observations have been the means of drawing attention to the subject, and that they have, in some instances, induced amateurs to adopt the style of planting small grass plots, and forming upon them circular, or other shaped beds, for flowers. In front gardens to small suburban villas, nothing can be prettier than this plan of occupying the ground, and the method, is generally, to be much preferred to the old, and almost universally followed system, of forming gravelled walks, with board, grass, or box edgings, and dug borders. This is particularly so, when the object is to have a neat garden, and kept in order at the least expense.”
- Downing, Andrew Jackson, 1848, Horticulturist 2, no. 11 (May 1848; 503-504)[43]
- "DESIGN FOR A SMALL FLOWER GARDEN"
- ". . .The following little plan of a flower garden, of this kind, on a small scale, is adopted from one of the designs of our late friend, Mr. Loudon. It is supposed to be formed in a plot of smooth levellawn, and to be surrounded by a boundary walk, which may, or may not, be backed by a belt of evergreens and flowering shrubs.”
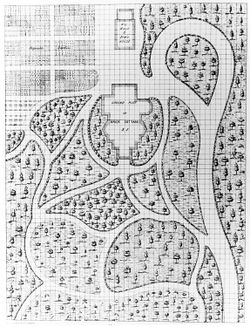
- Elder, Walter, 1849, The Cottage Garden of America (1849: 73–74, 218)[44]
- “A GRASS plat near the house has a clean and lively appearance all days in the year; and every cottage garden should have one to serve as a bleaching green. It can either be sodded or sowed with grass seeds; the sodding can be done any time except during hard frost. . . Mow the grass once in every three weeks during the growing season, and give it a good rolling and watering every time it is mowed. . .
- “A. What a fine place you have got! that is a neat, well painted front fence; the flower plat between it and the house, with the evergreen in the centre is beautiful, and that verandah over the door, covered with flowering vines, looks well.” back up to History

- Ranlett, William H., 1849, The Architect (1849; repr., 1976: 1:9, 60, 61)[45]
- “[Design I] PLATE 2.—A protracted ground-plot, showing the several distances and dimensions, in sections of one square yard each. This plot, by its admeasurement of the ground, will guide to a ready location of the dwelling and out buildings, and a tasty arrangement of the trees, shrubbery, walks and alleys of the garden. . . [Fig. 11]
- “MANY residences in villages and the suburbs of cities are characterized by a very serious evil which should be corrected as far as possible—the small confined ground plots which are so common. . .
- “It is important in laying out a village, that the plot by which it is first done, should be properly constructed. The smallest lots should be at least 100 feet in front and 150 feet deep. By giving the lots this size, and having an alley in the rear for the introduction of fuel, &c. and at which the stables, coach-houses and other such buildings may be placed, they may be rendered very convenient and pleasant. . .
- “Another prevailing error is the laying out of village plots in a regular form for an uneven surface. . .
- “Designs XIV. XV. XVI. and XVII. are for four cottages to be placed on a plot of village property belonging to Col. N. Barrett of Staten Island; which plot is so laid out that it illustrates the above views. The plot consists of eight lots with a street in front, and a lane in the rear of each. They are 244 by 151 feet, and the cottages so placed on them that each may be divided into two lots, if such an arrangement should become desirable.” [Fig. 12] back up to History
- Breck, Joseph, 1851, The Flower-Garden (1851: 17)[46]
- “As to the situation of a [flower] garden, it is not always in our power to choose. A level plat, however, is to be preferred; for, it there be considerable descent, the heavy rains will wash away the soil.’”
- Jaques, George, January 1852, “Landscape Gardening in New-England” (Horticulturist 7: 36)[47]
- “A man of refinement would in these days, scarcely tolerate a geometrical arrangement of grounds of this extent. Such places admit of a winding carriage-way, leading through a fine lawn studded with groups of trees, irregularly circuitous walks, bordered with various shrubbery; here and there a massive forest tree, standing in its full development singly upon the lawn; a summerhouse embowered in the midst of a little retired grove; arabesque forms of flower beds occasionally inserted in the midst of the smooth green of a grass-plot; a vase, pretty even when empty, but better over-flowing with water, which it costs not much to bring in a leaden pipe from some neighboring hill:—such are among the charms which almost seem to make a little paradise of home.”
Images
Inscribed
Michael van der Gucht, “Four Designs for Cloisters,” in A.-J. Dezallier d'Argenville, The Theory and Practice of Gardening (1712), pl. 9. “A Cloister cover'd with Arbours of Lattice-work surrounded wth Grassplots”
Anonymous, Plan of the Harvard Botanic Garden, c. 1807. “B. Plots or small lawns with flowering Shrubs.”
Frances Palmer, “Ground Plot of Brier Cottage,” in William H. Ranlett, The Architect (1849), vol. 1, pl. 2.
Frances Palmer, Ground plot of Anglo-Italian Villa, New York, in William H. Ranlett, The Architect (1849), vol. 1, pl. 8.
Frances Palmer, Ground plots for proposed houses near Clifton, Staten Island, in William H. Ranlett, The Architect (1849), vol. 1, pl. 18.
Frances Palmer, Ground plot of a cottage, in William H. Ranlett, The Architect (1849), vol. 1, pl. 23.
Frances Palmer, “A plot of village property 724 feet by 488,” in William H. Ranlett, The Architect (1849), vol. 1, pl. 48.
Associated
Samuel Vaughan, Plan of Mount Vernon, 1787.
Charles Willson Peale, Ground plot of Belfield, 1810.
James E. Teschemacher, “A green-house constructed at the centre of a cottage,” in Horticultural Register, and Gardener’s Magazine 1 (May 1, 1835): opp. 157.
Robert Mills, Plan of the Mall, Washington, DC, 1841.
Robert Mills, Alternative plan for the grounds of the National Institution, 1841.
Anonymous, “A Small Arabesque Flower Garden,” in A. J. Downing, ed., Horticulturist 2, no. 11 (May 1848): 504.
Frances Palmer, Plan and section of Villa at Oswego, New York [detail], in William H. Ranlett, The Architect (1851), vol. 2, pl. 12.
Attributed
Anonymous, Fairhill, The Seat of Isaac Norris Esq., 18th century.
William Tennent, A North-West Prospect of Nassau Hall, with a Front View of the Presidents House in New-Jersey, Princeton College, 1764.
Pierre Pharoux, Plan of Esperanza, 1794, Architectural drawings and maps of Pierre Pharoux, HM 2028.
J. C. Loudon, Plan of a flower garden with irregular borders, in An Encyclopaedia of Gardening, 4th ed. (1826), 791, fig. 540.
Notes
- ↑ Deborah Logan, The Norris House (Philadelphia: The Fair-Hill Press, 1867), 8, view on Zotero.
- ↑ For the use of this term in the context of American settlement patterns, see Hildegard Binder Johnson, “Towards a National Landscape,” in The Making of the American Landscape, ed. Michael P. Conzen (New York: Routledge, 1990), 127–45, view on Zotero.
- ↑ Louis B. Wright, and Virginia Freund, eds., The Historie of Travell into Virginia Britania (1612) (Nendeln and Liechtenstein: Kraus, 1967) view on Zotero.
- ↑ Perry Miller and Thomas H. Johnson, eds., The Puritans, 2 vols. (New York: Harper and Row, 1963) view on Zotero.
- ↑ Alice B. Lockwood, ed., Gardens of Colony and State: Gardens and Gardeners of the American Colonies and of the Republic before 1840, 2 vols. (New York: Charles Scribner’s for the Garden Club of America, 1931), view on Zotero.
- ↑ Eliza Lucas Pinckney, The Letterbook of Eliza Lucas Pinckney, 1739–1762, ed. Elise Pinckney (Chapel Hill: University of North Carolina Press, 1972) view on Zotero.
- ↑ Philip Vickers Fithian, Journal & Letters of Philip Vickers Fithian, 1773–1774: A Plantation Tutor of the Old Dominion, ed. Hunter D. Farish (Williamsburg, VA: Colonial Williamsburg, 1943) view on Zotero.
- ↑ Thomas Lee Shippen, Westover Described in 1783: A Letter and Drawing Sent by Thomas Lee Shippen, Student of Law in Williamsburg, to His Parents in Philadelphia (Richmond, VA: William Byrd Press, 1952), view on Zotero.
- ↑ George Washington, The Diaries of George Washington, ed. Donald Jackson and Dorothy Twohig, 6 vols. (Charlottesville: University Press of Virginia, 1979), view on Zotero.
- ↑ William Parker Cutler, Life, Journals, and Correspondence of Rev. Manasseh Cutler, LL.D. (Athens: Ohio University Press, 1987), view on Zotero.
- ↑ Constantia [Judith Sargent Murray], “Description of Gray’s Gardens, Pennsylvania,” Massachusetts Magazine, or, Monthly Museum of Knowledge and Rational Entertainment 7, no. 3 (July 1791): 413–17, view on Zotero.
- ↑ William Bartram, Travels through North and South Carolina, Georgia, East and West Florida, ed. Mark Van Doren (New York: Dover, 1928), view on Zotero.
- ↑ 13.0 13.1 13.2 Timothy Dwight, Travels in New England and New York, 4 vols. (New Haven, CT: Timothy Dwight, 1821–22) view on Zotero.
- ↑ John P. Riley, The Icehouses and Their Operations at Mount Vernon (Mount Vernon, VA: Mount Vernon Ladies’ Association, 1989), view on Zotero.
- ↑ John C. Ogden, An Excursion into Bethlehem & Nazareth, in Pennsylvania, in the Year 1799 (Philadelphia: Charles Cist, 1800) view on Zotero.
- ↑ Charles Drayton, “The Diary of Charles Drayton I, 1806,” Drayton Hall: A National Historic Trust Site, view on Zotero.
- ↑ Lillian B. Miller et al., eds., The Selected Papers of Charles Willson Peale and His Family, vol. 3, The Belfield Farm Years 1810–1820 (New Haven, CT: Yale University Press, 1991), view on Zotero.
- ↑ Sir Augustus John Foster, Jeffersonian America: Notes on the United States of America Collected in the Years 1805–1806–1807 and 1811–1812, ed. Richard Beale Davis (San Marino, CA: Huntington Library, 1954), view on Zotero.
- ↑ Eugene L. Schwaab and Jacqueline Bull, Travels in the Old South (Lexington: University Press of Kentucky, 1973), view on Zotero.
- ↑ Flora Ann L. Bynum, Old Salem Garden Guide (Winston-Salem, NC: Old Salem, 1979), view on Zotero.
- ↑ Alice B. Lockwood, ed., Gardens of Colony and State: Gardens and Gardeners of the American Colonies and of the Republic before 1840, 2 vols. (New York: Charles Scribner’s for the Garden Club of America, 1931), view on Zotero.
- ↑ James Boyd, A History of the Pennsylvania Horticultural Society, 1827–1927 (Philadelphia: Pennsylvania Horticultural Society, 1929), view on Zotero.
- ↑ Joseph Breck, “Gardens, Hot-Houses, &c., in the Vicinity of Boston,” Horticultural Register, and Gardener’s Magazine 2 (February 1, 1836): 41–47, view on Zotero.
- ↑ Frances Anne Kemble, Journal of a Residence on a Georgian Plantation in 1838–1839, ed. John A. Scott (Athens: University of Georgia Press, 1984), view on Zotero.
- ↑ Jame Silk Buckingham, America, Historical, Statistic, and Descriptive, 2 vols. (New York: Harper, 1841), view on Zotero.
- ↑ Pamela Scott, ed., The Papers of Robert Mills (Wilmington, DE: Scholarly Resources, 1990), view on Zotero.
- ↑ Charles Mason Hovey, “Notes Made during a Visit to New York, Philadelphia, Baltimore, and Washington, and Intermediate Places, from Aug. 8th to the 23d, 1841,” Magazine of Horticulture, Botany, and All Useful Discoveries and Improvements in Rural Affairs 7, no. 11 (November 1841): 412–23, view on Zotero.
- ↑ C. C. Jones, A Georgian at Princeton, ed. Robert Manson Myers (1851; repr., New York: Harcourt Brace Jovanovich, 1976), view on Zotero.
- ↑ Jean de La Quintinie, The Compleat Gard’ner, or Directions for Cultivating and Right Ordering of Fruit-Gardens and Kitchen Gardens, trans. John Evelyn (1693; repr., New York: Garland, 1982), view on Zotero.
- ↑ Ephraim Chambers, Cyclopaedia, or An Universal Dictionary of Arts and Sciences. . . , 5th ed., 2 vols. (London: D. Midwinter: 1741–43), view on Zotero.
- ↑ Samuel Johnson, A Dictionary of the English Language: In Which the Words Are Deduced from the Originals and Illustrated in the Different Significations by Examples from the Best Writers, 2 vols. (London: W. Strahan for J. and P. Knapton, 1755), view on Zotero.
- ↑ Samuel Deane, The New-England Farmer, or Georgical Dictionary (Worcester, MA: Isaiah Thomas, 1790), view on Zotero.
- ↑ Charles Marshall, An Introduction to the Knowledge and Practice of Gardening, 1st American ed., 2 vols. (Boston: Samuel Etheridge, 1799), view on Zotero.
- ↑ Bernard M’Mahon, The American Gardener’s Calendar: Adapted to the Climates and Seasons of the United States. Containing a Complete Account of All the Work Necessary to Be Done. . . for Every Month of the Year. . . (Philadelphia: Printed by B. Graves for the author, 1806), view on Zotero.
- ↑ William Cobbett, The American Gardener (Claremont, NH: Manufacturing Company, 1819), view on Zotero.
- ↑ Noah Webster, An American Dictionary of the English Language, 2 vols. (New York: S. Converse, 1828), view on Zotero.
- ↑ Thomas Fessenden, The New American Gardener (Boston: J. B. Russell, 1828), view on Zotero.
- ↑ James E. Teschemacher, “On Horticultural Architecture,” Horticultural Register, and Gardener’s Magazine 1 (May 1, 1835): 157–61, view on Zotero.
- ↑ James E. Teschemacher, “On Horticultural Architecture,” Horticultural Register, and Gardener’s Magazine 1 (November 1, 1835): 409–12, view on Zotero.
- ↑ Anonymous, “Landscape Gardening,” Horticultural Register, and Gardener’s Magazine 3 (April 1837): 121–31, view on Zotero.
- ↑ Edward Sayers, “On Laying Out Gardens and Ornamental Plantations,” Horticultural Register, and Gardener’s Magazine 4 (February 1, 1838): 62, view on Zotero.
- ↑ Charles Mason Hovey, “Some Remarks on the Formation of the Margins of Flower Beds on Grass Plots or Lawns,” Magazine of Horticulture, Botany, and All Useful Discoveries and Improvements in Rural Affairs 6, no. 3 (March 1840): 84–86, view on Zotero.
- ↑ Anonymous, “Design for a small flower garden,” Horticulturist and Journal of Rural Art and Rural Taste 2 (July 1847-June 1848): 503-504, view on Zotero.
- ↑ Walter Elder, The Cottage Garden of America (Philadelphia: Moss, 1849), view on Zotero.
- ↑ William H. Ranlett, The Architect, 2 vols. (1849–51; repr. New York: Da Capo, 1976), view on Zotero.
- ↑ Joseph Breck, The Flower-Garden, or Breck’s Book of Flowers (Boston: John P. Jewett, 1851), view on Zotero.
- ↑ George Jaques, “Landscape Gardening in New-England,” Horticulturist and Journal of Rural Art and Rural Taste 7, no. 1 (January 1852): 33–36, view on Zotero.
