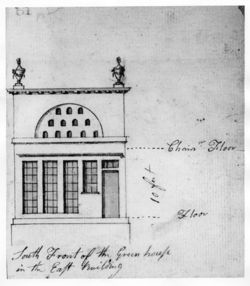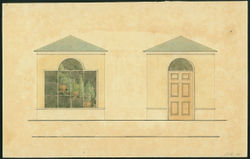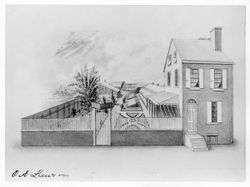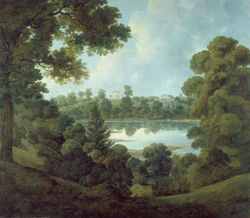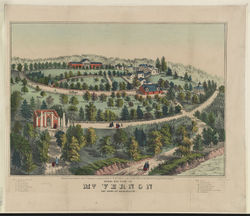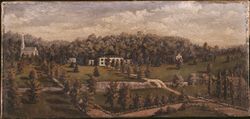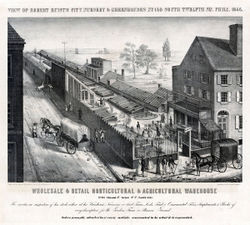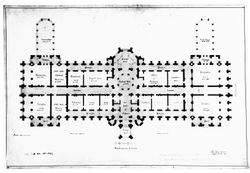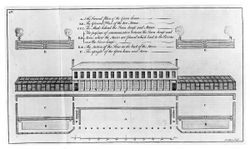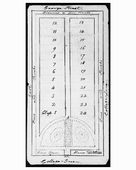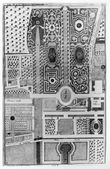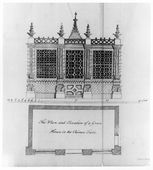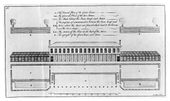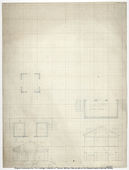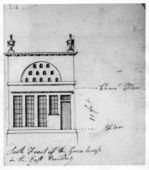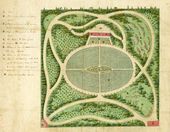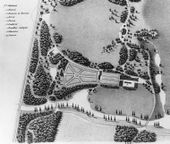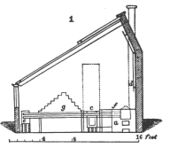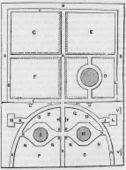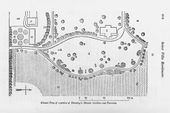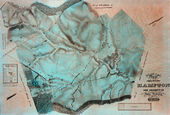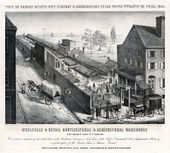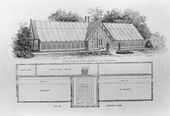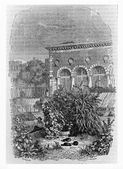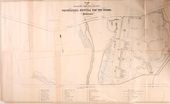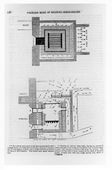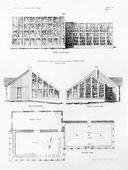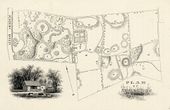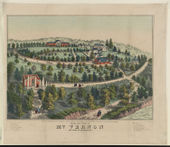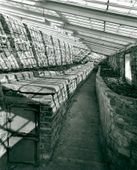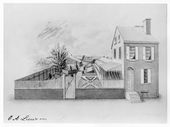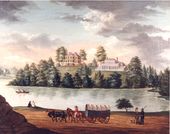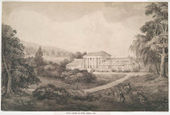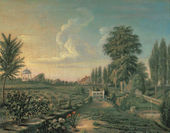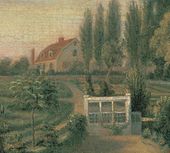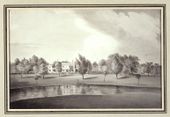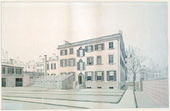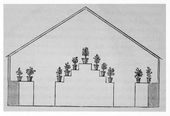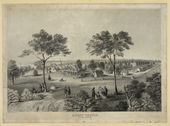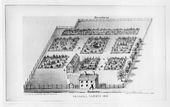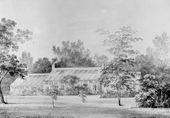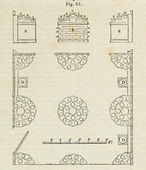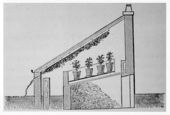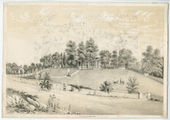Difference between revisions of "Greenhouse"
C-tompkins (talk | contribs) |
A-whitlock (talk | contribs) |
||
| (144 intermediate revisions by 11 users not shown) | |||
| Line 3: | Line 3: | ||
==History== | ==History== | ||
| − | [[File:1190.jpg|thumb|left | + | [[File:1190.jpg|thumb|left|Fig. 1, Samuel McIntire, “South Front of the Green house in the East Building,” Elias Hasket Derby House, c. 1799.]] |
| − | The term greenhouse designated a plant-keeping house built to protect tender plants from cold weather. Although these structures were most commonly referred to as greenhouses, the terms | + | The term greenhouse designated a plant-keeping house built to protect tender plants from cold weather. Although these structures were most commonly referred to as greenhouses, the terms [[conservatory]], glasshouse, and [[hothouse]] were often used synonymously. Attempts were made to distinguish among the terms. <span id="M’Mahon_cite"></span>According to [[Bernard M’Mahon]] (1806), for example, plants were planted in free soil and in “[[bed]]s and [[border]]s” in a [[conservatory]], whereas in a greenhouse, plants were kept in [[pot]]s or tubs ([[#M’Mahon|view text]]). <span id="Downing_1849_cite"></span>[[Andrew Jackson Downing|A. J. Downing]] later wrote that plants were kept in the greenhouse until they were ready to be displayed in the [[conservatory]] ([[#Downing_1849|view text]]). In actual usage, however, the terms were often used interchangeably. The descriptors [[Hothouse]] or stove was also used to describe that part of the greenhouse with higher temperatures (see also [[Conservatory]], [[Hothouse]], and [[Orangery]]). |
| − | Although plant-keeping structures have been built since antiquity, the modern greenhouse, in which light and temperature could be artificially controlled, was possible only after 1700 when glassmaking improved and glass became cheaper. In addition to blowing glass, a pouring process was used by manufacturers. The earliest plant houses, which were called greenhouses in this country, had façades with large window openings that were integrated into a masonry, wood, or stone structure [Fig. 1]. These early buildings were replaced by iron-and-glass houses around the turn of the | + | Although plant-keeping structures have been built since antiquity, the modern greenhouse, in which light and temperature could be artificially controlled, was possible only after 1700 when glassmaking improved and glass became cheaper. In addition to blowing glass, a pouring process was used by manufacturers. The earliest plant houses, which were called greenhouses in this country, had façades with large window openings that were integrated into a masonry, wood, or stone structure [Fig. 1]. These early buildings were replaced by iron-and-glass houses around the turn of the 19th century, which revolutionized greenhouse construction by allowing wide-span and filigree structures that let in more light.<ref>A disadvantage of cast iron technology was that condensation developed as a result of iron’s high thermal conductivity. Humidity control, always a concern, became a real issue in design. Therese O’Malley, ''Glasshouses: The Architecture of Light and Air'' (Bronx, NY: The Garden, 2005), [https://www.zotero.org/groups/54737/items/itemKey/WTSZTV7Q view on Zotero].</ref> |
| − | Greenhouse construction, evident as early as [[John Bartram|John Bartram’s]] 1739 description of Westover, | + | [[File:0743.jpg|thumb|Fig. 2, John Izard Middleton, Greenhouse, 1813.]] |
| + | Greenhouse construction, evident as early as [[John Bartram|John Bartram’s]] 1739 description of Westover, Virginia, on the James River, continued through the mid-19th century at sites ranging from elite houses such as Mount Clare, Charles and Margaret Tilghman Carroll’s plantation in Baltimore, to the more modest dwelling and greenhouse advertised for sale in Charleston in 1748. The pervasiveness of the structure reflects an interest in keeping exotic plants, which was a fundamental function of a greenhouse. In addition, the greenhouse allowed the extension of the growing season by providing a supportive environment for starting seeds, ripening fruit, and forcing flowers. | ||
| − | Two major concerns in greenhouse design were the admission of light and the creation of artificial heat. These problems could be solved in the modest construction of a building with a high back wall, a low front wall, and a glazed roof above, as shown in the greenhouse at | + | [[File:1000.jpg|thumb|left|Fig. 3, Anonymous, “[[View]] of the Vinery at Blithewood,” in [[A. J. Downing]], ed., ''Horticulturist'' 1, no. 2 (August 1846): pl. opp. 58.]] |
| + | Two major concerns in greenhouse design were the admission of light and the creation of artificial heat. These problems could be solved in the modest construction of a building with a high back [[wall]], a low front [[wall]], and a glazed roof above, as shown in the greenhouse at Kirk Boott’s residence in Boston [<span id="Fig_9_cite"></span>[[#Fig_9|See Fig. 9]]]. The brick [[wall]] of a greenhouse could also serve as support for [[trellis|trellises]] or espaliered fruit trees. Most simple greenhouses built in this mode did not require the high temperatures or moist atmosphere of [[hothouse]]s. As [[Bernard M’Mahon|M’Mahon]] pointed out in 1806, such a greenhouse needed only enough artificial heat to “keep off frost and dispel damps,” whereas the [[hothouse]] required an inside stove and more glass (see [[Conservatory]] and [[Hothouse]] for further discussion of heating systems). | ||
| − | [[File: | + | [[File:1709.jpg|thumb|Fig. 4, William Halfpenny, “The Plan and Elivation of a Green House in the [[Chinese_manner|Chinese]] Taste,” in ''Rural Architecture in the Chinese Taste'' (1755), pl. 42.]] |
| − | Early greenhouses had brick, stone, or dirt floors, but improved designs later made use of wood floors so that the air space under the floor might allow hot air to radiate under the entire floor. <ref>Michael F. Trostel, ''Mount Clare, Being an Account of the Seat Built by Charles Carroll, Barrister, upon His Lands at Patapsco'' (Baltimore: National Society of the Colonial Dames of America in the State of Maryland, 1981), | + | Early greenhouses had brick, stone, or dirt floors, but improved designs later made use of wood floors so that the air space under the floor might allow hot air to radiate under the entire floor.<ref>Michael F. Trostel, ''Mount Clare, Being an Account of the Seat Built by Charles Carroll, Barrister, upon His Lands at Patapsco'' (Baltimore: National Society of the Colonial Dames of America in the State of Maryland, 1981), 120n2, [https://www.zotero.org/groups/54737/items/itemKey/NTB2KX7C view on Zotero].</ref> [[Andrew Jackson Downing|A. J. Downing]] recommended a small, air-tight coal stove and the related Polmaise mode of heating. This heating technique was based on the recirculation of air in the greenhouse: cold air was drawn into a furnace and heated air was expelled into the farthest reaches of the structure.<ref>Anonymous, “Description of the Polmaise Mode of Heating Greenhouses,” ''Horticulturist'' 3, no. 3 (September 1848): 122–27, [https://www.zotero.org/groups/54737/items/itemKey/4XXGVE7H view on Zotero].</ref> <span id="Downing_June1848_cite"></span>In 1848, [[Andrew Jackson Downing|Downing]] described a plant house for [[Montgomery place|Montgomery Place]] on the Hudson River that utilized this feature ([[#Downing_June1848|view text]]). |
| − | |||
| − | [[File: | + | [[File:1734.jpg|thumb|Fig. 5, Oscar Alexander Lawson, ''Robert Buist: Nurseryman & Florist'', n.d.]] |
| − | The greenhouse generally had an open plan, which permitted a flexible arrangement of plants to accommodate changing plant collections in different seasons. It could contain | + | The greenhouse generally had an open plan, which permitted a flexible arrangement of plants to accommodate changing plant collections in different seasons. It could contain “stages,” or stepped benches, upon which plants in [[pot]]s and tubs were placed [Fig. 2]. The interior could be divided so that different temperatures might be tailored to the needs of plant collections. Temperate zones were separated into either upper and lower areas or side-by-side partitions. These distinctive areas within the greenhouse were sometimes referred to by terms that described their contents: [[orangery]], vinery [Fig. 3], or palmhouse, for example. <span id="Buist_cite"></span>The finishing of the interior or exterior depended upon whether the greenhouse was to be visited, and therefore perceived as an “ornamental object” [Fig. 4], as Robert Buist wrote in 1841 ([[#Buist|view text]]). Or the greenhouse could be “primarily utilitarian” as seen at Buist’s nursery in Philadelphia [Fig. 5]. |
| − | exterior depended upon whether the greenhouse was to be visited, and therefore perceived as an | ||
| − | |||
| − | The most important development in greenhouse design resulted from [[J. C. Loudon|J. C. Loudon’s]] invention of the ridge-and-furrow roof and its supporting framework in the 1810s. In this system, hollow cast iron columns framed an open structure with gutter beams, and a roof surface was divided into small sections of channels and ridges, so that rainwater falling on it could flow through horizontal channels leading to drains in the columns. <ref>Georg Kohlmaier and Barna von Sartory, ''Houses of Glass, A | + | The most important development in greenhouse design resulted from [[J. C. (John Claudius) Loudon|J. C. (John Claudius) Loudon’s]] invention of the ridge-and-furrow roof and its supporting framework in the 1810s. In this system, hollow cast iron columns framed an open structure with gutter beams, and a roof surface was divided into small sections of channels and ridges, so that rainwater falling on it could flow through horizontal channels leading to drains in the columns.<ref>Georg Kohlmaier and Barna von Sartory, ''Houses of Glass, A Nineteenth-Century Building Type'', trans. John C. Harvey (Cambridge, MA: MIT Press, 1991), 117, [https://www.zotero.org/groups/54737/items/itemKey/2EFN32HR view on Zotero]. For Loudon’s role in the history of this building type, see Melanie Simo, ''Loudon and the Landscape: From Country Seat to Metropolis, 1783–1843'' (New Haven, CT: Yale University Press, 1988), [https://www.zotero.org/groups/54737/items/itemKey/RMCPCCH5 view on Zotero].</ref> A new capacity to enclose space in an architectural style that was both weightless and transparent became available as new industrial methods made it possible to mass produce glass and iron components at a low price.<ref>Kohlmaier and von Sartory, ''Houses of Glass'', 16, [https://www.zotero.org/groups/54737/items/itemKey/2EFN32HR view on Zotero].</ref> |
| − | Nineteenth-Century Building Type'', trans. John C. Harvey (Cambridge, | ||
| − | |||
| − | Before the mid- | + | [[File:1285a.jpg|thumb|left|400 px|Fig. 6, George Washington, Plan for the greenhouse quarters at [[Mount Vernon]], Plan No. 1, c. 1785. ]] |
| − | [[ | + | Before the mid-19th century, glass prices remained high in America. The Federal Direct Tax law, which was passed in 1798 and which took into account the number and size of windows, was not repealed until 1847.<ref>Cary Carson, Ronald Hoffman, and Peter J. Albert, eds., ''Of Consuming Interests: The Style of Life in the Eighteenth Century'' (Charlottesville: University Press of Virginia for the U.S. Capitol Historical Society, 1994), [https://www.zotero.org/groups/54737/items/itemKey/Q476GSSS view on Zotero].</ref> Therefore, the ownership of a greenhouse remained, for the most part, the privilege of the middle and upper classes. The greenhouse at [[The Woodlands]], near Philadelphia, was said to display to the observer “a scene that which, nothing that has proceeded it can excite more admiration.”<ref>Oliver Oldschool [Joseph Dennie], “American Scenery—for the Portfolio. The Woodlands,” ''Port Folio'' n.s. 2, no. 6 (December 1809): 504–7, [https://www.zotero.org/groups/54737/items/itemKey/FDWRDFDT view on Zotero].</ref> <span id="Warville_cite"></span>Similarly, J. P. Brissot de Warville (1788), arriving at [[Mount Vernon]] [Fig. 6] was impressed by the display of a [[lawn]], stables, a greenhouse, and slave quarters—all trophies of wealth and prestige ([[#Warville|view text]]). |
| − | Several greenhouses associated with particular women are documented, suggesting | + | Several greenhouses associated with particular women are documented, suggesting the participation of both sexes in the activities surrounding their building, including maintenance and certainly enjoyment. Margaret Tilghman Carroll and Mrs. Jackson were two notable examples. Indeed, treatise literature of the period under study often recommended greenhouse gardening for women, which saved them from having to go outside. [[Jane Loudon]] in ''Gardening for Ladies'' (1843), for example, provided a chapter about “Window Gardening, and the Management of Plants in Pots in Small Greenhouse.” This subject matter was typical of the increasingly popular literature for a middle-class female audience. |
| − | the participation of both sexes in the activities surrounding their building, including maintenance and certainly enjoyment. | ||
| − | [[File:1138.jpg|thumb | + | [[File:1138.jpg|thumb|Fig. 7, William Groombridge, ''[[View]] of [[Lemon Hill]],'' c. 1800.]] |
| − | |||
| − | + | The greenhouse was often part of a designed route through the ornamental landscape, serving as the termination of a [[walk]], as at [[Gray’s Garden|Gray’s Tavern]], or as the focus of a view, such as that at [[Lemon Hill]] [Fig. 7], both in Philadelphia. Many views of the latter depict a greenhouse dominating the scene of the house and landscape. In the early colonial period, greenhouses were built by wealthy families who had extensive contacts with international trade. For collectors, such as Abraham Redwood Jr. of Rhode Island and William Hamilton of Philadelphia, the greenhouse literally displayed the source of much colonial wealth that originated from plants important to the economy. It required money, skill, and staff to maintain a greenhouse, and therefore it became a symbol of erudition and luxury. | |
| − | |||
| − | the | ||
| − | |||
| − | became | ||
| − | --''Therese | + | In addition to private greenhouses, commercial [[nursery|nurseries]] and [[botanic garden|botanic gardens]] also featured greenhouses that the broader public could visit and admire. Jacob Sperry’s seed garden; Robert Buist’s City Nursery and Greenhouse in Philadelphia; [[Andrew Jackson Downing|Downing’s]] Botanic Gardens and Nurseries in Newburgh, New York; [[André Parmentier|André Parmentier’s]] [[Parmentier’s Horticultural and Botanical Garden|Horticultural and Botanical Garden]] in Brooklyn, New York; and the [[Elgin Botanic Garden|Elgin Botanical Garden]] in New York were all examples of such public or institutional greenhouses. At the same time, greenhouses were built and maintained by botanists and amateurs of far more modest means to enable them to pursue their scientific interests. Eventually, by the mid-19th century, when costs dropped and the country experienced a new fashion for and popularization of gardening, the greenhouse, both free-standing and attached, became more common in both urban and suburban domestic contexts. Garden periodicals such as ''Magazine of Horticulture'' and [[Andrew Jackson Downing|Downing’s]] ''Horticulturist'' regularly featured articles on greenhouses, as did various garden books that were published in the early to mid-19th century. |
| + | |||
| + | —''Therese O’Malley'' | ||
| + | |||
| + | <hr> | ||
==Texts== | ==Texts== | ||
===Usage=== | ===Usage=== | ||
| − | * [[John Bartram|Bartram, John]], July 18, 1739, describing | + | *[[John Bartram|Bartram, John]], July 18, 1739, describing Westover, [[seat]] of William Byrd II, on the James River, VA (1992: 121)<ref>John Bartram, ''The Correspondence of John Bartram, 1734–1777'', ed. Edmund Berkeley and Dorothy Smith Berkeley (Gainesville: University Press of Florida, 1992), [https://www.zotero.org/groups/54737/items/itemKey/NZGMIACI view on Zotero].</ref> |
| − | : | + | :“Col Byrd is very prodigal in [[Gate]]s roads [[walk]]s [[hedge]]s & seeders [cedars] trimed finely & A little '''green house''' with 2 or 3 [orange] trees. . . |
| − | |||
| − | |||
| − | |||
| − | |||
| − | |||
| − | |||
| − | |||
| − | |||
| − | |||
| − | |||
| − | |||
| − | |||
| − | |||
| − | |||
| − | |||
| − | |||
| − | * | + | *Smith, John, 1745, describing [[Springettsbury]], near Philadelphia, PA (quoted in Weber 1996: 46–47)<ref>Carmen Weber, “The Greenhouse Effect: Gender-Related Traditions in Eighteenth-Century Gardening,” in ''Landscape Archaeology: Reading and Interpreting the American Historical Landscape'', ed. Rebecca Yamin and Karen Bescherer Metheny (Knoxville: The University of Tennesee Press, 1996), 32–51, [https://www.zotero.org/groups/54737/items/itemKey/92DA3QAZ view on Zotero].</ref> |
| − | : | + | :“In the afternoon, the weather being so agreeable, John Armitt and I rode to Charles Jenki’s ferry on [[Schuylkill_River|Schuykill]]. We ran and walked a mile or two on the ice. On our way thither we stopped to view the proprietor’s '''green-house''', which at this season is an agreeable sight; the oranges, lemons and citrons were, some green, some ripe, some in blossom.” |
| − | * Anonymous, | + | *Anonymous, 1748, describing in the ''South Carolina Gazette'' a property for sale in Charleston, SC (quoted in Lounsbury, ed., 1994: 167)<ref>Carl R. Lounsbury, ed., ''An Illustrated Glossary of Early Southern Architecture and Landscape'' (New York: Oxford University Press, 1994), [https://www.zotero.org/groups/54737/items/itemKey/UK5TCUQQ view on Zotero].</ref> |
| − | : | + | :“[The dwelling house contains] a large Garden, with two neat '''Green Houses''' for sheltering exotic Fruit-Trees, and Grape-Vines.” |
| − | * | + | *Fisher, Daniel, 1755, describing the greenhouse in the Proprietor’s Garden, Philadelphia, PA (quoted in Martin 1991: 211)<ref>Peter Martin, ''The Pleasure Gardens of Virginia: From Jamestown to Jefferson'' (Princeton, NJ: Princeton University Press, 1991), [https://www.zotero.org/groups/54737/items/itemKey/6TAHS88N view on Zotero].</ref> |
| − | : | + | :“What to me surpassed every thing of the kind I had seen in America was a pretty bricked '''Green House''', out of which was disposed very properly in the [[pleasure garden|Pleasure Garden]], a good many Orange, Lemon and Citrous [''sic''] Trees, in great profusion loaded with abundance of Fruit and some of each sort seemingly then ripe.” |
| − | * | + | *Redwood, Abraham Jr., c. 1760, in a letter to his [[plantation]] manager, describing Redwood Farm, [[seat]] of Abraham Redwood Jr., Portsmouth, RI (Rhode Island Landscape Survey) |
| − | + | :“I would desire you send to me one hhd of good rum and one hhd of good sugar and I desire that you speak to your overseer to put up in Durt one dozen of Small orange Trees that has bore one or two years with the young fruit upon them, if to be had that has bore two or three years of Saffadella trees, four young figg trees and some Guavas roots, to put in my '''greenhouse''', for I have made a garden of 1 1/2 acres of land and I have built a '''green house''' twenty-two feet long, Twelve feet wide and Twelve feet high, and a [[hothouse|hotte house]] Sixteen feet long Twelve feet wide and Twelve feet high, and I have growing in my '''greenhouse''' Fifty young fruit trees from six inches to four feet high, and my Gardner says ye largest will not bear fruit these two years, and I have [[hothouse|hotte house]] Strawberries, Bush beans and Crownations in Blossom.” | |
| − | |||
| − | |||
| − | * [[ | + | *[[John Bartram|Bartram, John]], June 24, 1760, in a letter to Peter Collinson, describing his plans for the [[Bartram Botanic Garden and Nursery]], vicinity of Philadelphia, PA (quoted in Darlington 1849: 224)<ref name="Darlington_1849">William Darlington, ''Memorials of John Bartram and Humphry Marshall: With Notices of Their Botanical Contemporaries'' (Philadelphia: Lindsay & Blakiston, 1849), [https://www.zotero.org/groups/54737/items/itemKey/TKNVQG76 view on Zotero].</ref> |
| − | : | + | :“Dear friend, I am going to build a [[greenhouse]]. Stone is got; and hope as soon as harvest is over to begin to build it, to put some pretty flowering winter [[shrub]]s, and plants for winter’s diversion; not to be crowded with orange trees, or those natural to the Torrid Zone, but such as will do, being protected from frost.” |
| − | |||
| − | :< | + | *Anonymous, c. 1765, describing the greenhouse and garden of Dr. Upton Scott, Annapolis, MD (quoted in Sarudy 1989: 149)<ref name="Sarudy_1989">Barbara Wells Sarudy, “Eighteenth-Century Gardens of the Chesapeake,” ''Journal of Garden History'' 9, no. 3 (July–September 1989): 104–59, [https://www.zotero.org/groups/54737/items/itemKey/PGSNXHMJ view on Zotero].</ref> |
| + | :“He is fond of botany and has a number of rare plants and [[shrub]]s in his '''greenhouse''' and garden.” | ||
| − | |||
| − | :< | + | *Ambler, Mary M., 1770, describing Mount Clare, [[plantation]] of Charles and Margaret Tilghman Carroll, Baltimore, MD (1937: 166)<ref>Mary M. Ambler, “Diary of M. Ambler, 1770,” ''Virginia Magazine of History and Biography'' 45, no. 2 (April 1937): 152–70, [https://www.zotero.org/groups/54737/items/itemKey/9AHUXF8H view on Zotero].</ref> |
| + | :“. . . took a great deal of Pleasure in looking at the [[bowling green|Bowling Green]] & also at the Garden which is a very large Falling Garden there is a '''Green House''' with a good many Orange & Lemon Trees just ready to bear besides which he is now buildg [''sic''] a Pinery where the Gardr expects to raise about an 100 Pine Apples a Year He expects to Ripen some next Sumer.” | ||
| − | |||
| − | : | + | *Washington, George, August 11, 1784, in a letter to Tench Tilghman, describing [[Mount Vernon]], [[plantation]] of George Washington, Fairfax County, VA (quoted in Johnson 1953: 95–96)<ref>Gerald W. Johnson, ''Mount Vernon: The Story of a Shrine'' (New York: Random House, 1953), [https://www.zotero.org/groups/54737/items/itemKey/F2JS5DHZ view on Zotero].</ref> |
| + | :“I shall essay the finishing of my '''green house''' this fall, but find that neither myself, nor any person about me is so well skilled in the internal construction as to proceed without a probability at least of running into errors. | ||
| + | :“Shall I for this reason, ask the favor of you to give me a short description of the '''Green-house''' at Mrs. Carrolls Mount Clare, plantation of Charles and Margaret Tilghman Carroll, Baltimore, Md.]? I am persuaded, now that I planned mine upon too contracted a scale. My house is (of Brick) 40 feet by 24, in the outer dimensions, and half the width disposed of for two rooms, back of the part designed for the '''green house'''; leaving the latter in the clear not more than about 37 by 10.” | ||
| − | * | + | *Tilghman, Tench, August 18, 1784, in a letter to George Washington, describing Mount Clare, [[plantation]] of Charles and Margaret Tilghman Carroll, Baltimore, MD (quoted in Trostel 1981: 77)<ref>Michael Trostel, ''Mount Clare, Being an Account of the Seat Built by Charles Carroll, Barrister, upon His Lands at Patapsco'' (Baltimore: National Society of the Colonial Dames of America in the State of Maryland, 1981), [https://www.zotero.org/groups/54737/items/itemKey/NTB2KX7C view on Zotero].</ref> |
| − | : | + | :“Inclosed you will find answers to your Several Queries respecting the '''Green House''' including the order in which they were put, and that you may better understand the Construction of Mrs Carroll’s, I have made a rough Plan of the Manner of conducting the Flues—Your Floor being 40 feet long Mrs Carroll recommends two Flues to run up the Back [[wall|Wall]], because you may then increase the number of Flues which run under the Floor, and which she looks upon as essential—The trees are by that means kept warm at the Roots—She does not seem to think there is any occasion for the Heat to be conveyed all around the [[wall|Walls]] by means of small Vacancies left in them She has always found the Flues mark’d in the plan sufficient for her House— |
| + | :“She recommends it to you to have the upper parts of your Window sashes to pull down, as well as the lower ones to rise—you then Give Air to the Tops of your Trees— | ||
| + | :“Your Ceiling she thinks ought to be Arched and at least 15 feet high—She has found the lowness of hers which is but 12 very inconvenient— | ||
| + | :“Smooth Stucco she thinks preferable to common Plaster because drier— | ||
| + | :“The Door of the House to be as large as you can conveniently make it—otherwise when the Trees come to any size, the limbs are broken and the Fruit torn off by moving in and out | ||
| + | :“It is the Custom in many '''Green Houses''' to set the Boxes upon Benches—But Mrs Carroll says they do better upon the Floor, because they then receive the Heat from the Flues below to more advantage— | ||
| + | :“I recollect nothing more—I hope your Excellency will understand this imperfect description of a matter which I do not know much about myself.” | ||
| − | [[ | + | *[[Manasseh Cutler|Cutler, Manasseh]], July 14, 1787, describing [[Gray’s Garden|Gray’s Tavern]], Philadelphia, PA (1888: 1:275)<ref>Manasseh Cutler, ''Life, Journals and Correspondence of Rev. Manasseh Cutler, L.L.D.'', ed. William Parker Cutler and Julia Perkin Cutler, 2 vols. (Cincinnati: Robert Clarke & Co., 1888), [https://www.zotero.org/groups/54737/items/itemKey/ASAS6SD5/q/cutler view on Zotero].</ref> |
| − | + | :“We returned to the grass [[plat]], from which we ascended several glaces by a serpentine gravel [[walk]], and came to the '''Green-house'''. It is a very large stone building, three stories in the front and two in the rear. The one-half of the house is divided lengthwise, and the front part is appropriated to a '''green-house''', and has no chamber floors. It is finished in the completest manner for the purpose of arranging trees and plants in the most beautiful order. The windows are enormous. . . We then took a view of the contents of the '''greenhouse''', beautifully arranged in the open air on the south of the garden. Here were most of the trees and fruits that grow in the hottest climates. Oranges, lemons, etc., in every stage from blossoms to ripe fruit; pine-apples in bloom, and those that were fully ripe. The flowers were numerous and extremely fragrant.” | |
| − | : | ||
| − | + | [[File:0333.jpg|thumb|Fig. 8, G. & F. Bill (firm), Birds eye [[view]] of [[Mount Vernon|Mt. Vernon]] the home of Washington, c. 1859.]] | |
| − | : | + | *<div id="Warville"></div> Brissot de Warville, J.-P., 1788, describing [[Mount Vernon]], plantation of George Washington, Fairfax County, VA (1792: 427–28)<ref>J.-P. (Jacques-Pierre) Brissot de Warville, ''New Travels in the United States Performed in 1788'' (New York: T. & J. Swords, 1792), [https://www.zotero.org/groups/54737/items/itemKey/TKXB2WAU view on Zotero].</ref> |
| + | :“I hastened to arrive at [[Mount Vernon]]. . . On this rout traverse a considerable [[wood]], and after having passed over two hills, you discover a country house of an elegant and majestic simplicity. It is preceded by grass[[plat]]s; on one side of the [[avenue]] are the stables, on the other a '''greenhouse''', and houses for a number of negro mechanics.” [Fig. 8] [[#Warville_cite|back up to History]] | ||
| − | * [[ | + | *Barrell, Joseph, October 19, 1793, in a letter to W. W. Pringle, ordering plants for Pleasant Hill, [[seat]] of Joseph Barrell, Charlestown, MA (quoted in Hammond 1982: 230)<ref name="Hammond_1982">Charles Arthur Hammond, “‘Where the Arts and the Virtues Unite’: Country Life Near Boston, 1637–1864” (PhD diss., Boston University, 1982), [https://www.zotero.org/groups/54737/items/itemKey/VVFZVIKT view on Zotero].</ref> |
| − | : | + | :“[Ten half standard and ten espaliered Morella cherry trees] to cover the back of my '''greenhouse'''. . . I want a (new) person that understands '''green house''' plants & laying out grass [[plot]]s & grounds, you will send the trees by the same opportunity the gardener comes that he may attend them on the passage.” |
| − | * | + | *Médéric Louis Élie Moreau de St.-Méry, March 26, 1797 (quoted in Roberts 1947: 240)<ref>Kenneth Roberts, and Anna M. Roberts, eds., ''Moreau de St. Méry’s American Journey, [1793–1798]'' (Garden City, NY: Doubleday, 1947), [https://www.zotero.org/groups/54737/items/itemKey/5TDSZ2UB view on Zotero].</ref> |
| − | : | + | :“I went. . . to visit [[Robert Morris]]’s [[greenhouse]] [''serre chaud''] near Philadelphia. It had very beautiful specimens of orange trees, lemon trees, and pineapples.” |
| − | * [[ | + | *“A Schedule of Property within the State of Pennsylvania Conveyed by [[Robert Morris]], to the Hon. James Biddle, Esq. And Mr. William Bell, in Trust for the use and account of the Pennsylvania Property Company,” c. September 6, 1797<ref>“A Schedule of Property within the State of Pennsylvania Conveyed by Robert Morris, to the Hon. James Biddle, Esq. And Mr. William Bell, in Trust for the use and account of the Pennsylvania Property Company,” c. September 6, 1797, Autograph Collection of the Historical Society of Pennsylvania, original MS reproduced Robbins 1987, 136, [https://www.zotero.org/groups/54737/items/itemKey/2MIWTC48 view on Zotero].</ref> |
| − | : | + | :“An Estate called [[The Hills|the Hills]] Situate in the Northern Liberties, near the City of Philadelphia, containing Three hundred acres of land highly improved, and on which are erected a large and elegant [[greenhouse]], with a [[hothouse|hot house]] of fifty feet on each side; on the back front a House for a gardener, with one large and five small rooms, also two large rooms on the back or north front of the [[hothouse|hot house]], with an excellent vault under the [[greenhouse|green houses]], and a covered room for preserving roots & c in winter; the whole being a strong stone building, with the necessary glasses, casements, fruit trees, plants shrubs & c in good order; a well of excellent water, with a pump close to the north front the whole enclosed within a large Garden stocked with fruit trees of the best kind &c. & c.” |
| − | |||
| − | :" | + | *Booth, William, September 23, 1799, advertisement in the ''Federal Gazette and Baltimore Daily Advertiser'' (quoted in Sarudy 1989: 115)<ref name="Sarudy_1989"></ref> |
| + | :“TO BOTANISTS, GARDENERS AND FLORISTS, and to all other gentlemen, curious in ornamental, rare exotic or foreign plants and flowers, cultivated in the '''greenhouse''', [[hothouse|hot-house]], or stove, and in the open ground. A large and numerous variety of such rarities is now offered for sale. . . | ||
| + | :“After reserving a general and suitable stock, he has to spare a well assorted and great variety of those things, comprising a beautiful collection, sufficient to decorate, furnish, and ornament a spacious or handsome greenhouse at once. . . The whole is a truly valuable collection, such as is very rarely to be met with for sale on this side of the Atlantic—indeed a moiety of them would comprise a very desirable and exclusive variety, consisting of many or most of the tropical fruits, and other rare and curious finely ornamental trees, scrubs and plants; with a numerous and abundant assortment of choice bulbous, tubrous, and fibrous rooted flowering and ornamental plants in mixtures. . . for which. . . please apply to John Cummings, at the alms-house, Messrs. David and Cuthbert Landrith, gardeners and nursery-men. . . | ||
| + | :“N.B. it is now a good time and proper season to build a '''green-house''', and to remove plants.” | ||
| − | * | + | *Codman, Dr. John, August 24, 1800, describing the Grange, estate of Dr. John and Sarah Codman, Lincoln, MA (quoted in Hammond 1982: 170)<ref name="Hammond_1982"></ref> |
| − | : | + | :“. . . behind which are stables (and) servants houses of various kinds, & in particular the gardens and '''greenhouses''' all of which are thus covered from sight. . . retirement is the object in this country. To be alone in the world as Adam and Eve were seems to be the taste, and the calm soft sweet scenes to be desirable.” |
| − | * | + | *Southgate, Eliza, July 6, 1802, describing Elias Hasket Derby Farm, Peabody, MA (quoted in Kimball 1940: 76)<ref>Fiske Kimball, ''Mr. Samuel McIntire, Carver, the Architect of Salem'' (Portland, ME: Southworth-Anthoensen, 1940), [https://www.zotero.org/groups/54737/items/itemKey/I9J3RBHB view on Zotero].</ref> |
| − | : | + | :“We returned to the house, which was neat and handsome, and from thence visited the '''green house''', where we saw oranges and lemons in perfection. . . every plant and [[shrub]] which was rare and beautiful was collected here.” |
| − | * [[ | + | *[[Manasseh Cutler|Cutler, Manasseh]], November 22, 1803, describing [[The Woodlands]], [[seat]] of William Hamilton, near Philadelphia, PA (1888: 2:145)<ref>Manasseh Cutler, ''Life, Journals and Correspondence of Rev. Manasseh Cutler, LL.D.'', ed. William Parker Cutler and Julia Perkin Cutler, 2 vols. (Cincinnati: Robert Clarke & Co., 1888), [https://www.zotero.org/groups/54737/items/itemKey/J2DCEB82 view on Zotero].</ref> |
| − | : | + | :“We then took a turn in the gardens and the '''green-houses'''. In the gardens, though ornamented with almost all the flowers and vegetables the earth affords, I was not able to walk long. The '''green-houses''', which occupy a prodigious space of ground, I can not pretend to describe. Every part was crowded with trees and plants from the hot climates, and such as I had never seen, all the spices, the tea-plant in full perfection; in short, he assured us there was not a rare plant in Europe, Asia, or Africa, many from China and the islands in the South Seas, none, of which he had obtained any account, which he had not procured.” |
| − | * Anonymous, November 25, 1805, describing the Museum Naturae, Norfolk, | + | *Anonymous, November 25, 1805, describing the Museum Naturae, Norfolk, VA (''Norfolk Gazette and Publick Ledger'') |
| − | : | + | :“MUSEUM NATURÆ, ''of Norfolk and Portsmouth''. . . |
| + | :“[[Botanical Garden]], containing specimens of all the vegetable productions of this country, and furnished with '''green-houses''', for all such exotick and rare plants, as may be procured from abroad.” | ||
| − | |||
| + | <div id="Fig_9"></div>[[File:1459.jpg|thumb|Fig. 9, Anonymous, Kirk Boott House, Rear, c. 1840–47. [[#Fig_9_cite|back up to History]]]] | ||
| + | *Boott, Kirk, April 15, 1806, describing his residence, Boston, MA (quoted in Emmet 1996: 35)<ref>Alan Emmet, ''So Fine a Prospect: Historic New England Gardens'' (Hanover, NH: University Press of New England, 1996), [https://www.zotero.org/groups/54737/items/itemKey/WHJZ52ZW view on Zotero].</ref> | ||
| + | :“. . . my '''Greenhouse''' has flourished beyond my expectation, and what pleases me much, I have found my skill equal to the care of it. Lettuces in abundance I have preserved, and have had fine Sallads thro’ the Winter.” [Fig. 9] | ||
| − | |||
| − | |||
| − | |||
| + | *[[David Hosack|Hosack, David]], 1806, describing [[Elgin Botanic Garden]], New York, NY (1806: 3–4)<ref>David Hosack, ''Catalogue of Plants Contained in the Botanic Garden at Elgin'' (New York: T. and Y. Swords, 1806), [https://www.zotero.org/groups/54737/items/itemKey/ZFGHH3VJ view on Zotero].</ref> | ||
| + | :“In the year 1801 I purchased, of the Corporation of the city of New-York, twenty acres of ground; the greater part of which is now in cultivation. Since that time, a [[Conservatory]], for the more hardy '''green-house''' plants, has been built.” | ||
| − | |||
| − | |||
| + | *Drayton, Charles, November 2, 1806, describing [[The Woodlands]], seat of [[William Hamilton]], near Philadelphia, PA (1806: 55—56)<ref>Charles Drayton, “The Diary of Charles Drayton I, 1806,” Drayton Papers, MS 0152, Drayton Hall, SC, [https://www.zotero.org/groups/54737/items/itemKey/HAARCGXN view on Zotero].</ref> | ||
| + | :“The <u>[[Conservatory]]</u> consists of a '''green house''', & 2 [[hot house]]s—one being at each end of it. The '''green house''' may be about 50 feet long. The front only is glazed. Scaffolds are erected, one higher than another, on which the plants in pots or tubs are placed—so that it is representing the declivity of a mountain. At each end are step-ladders for the purpose of going on each stage to water the plants—& to a walk at the back-[[wall]]. On the floor a walk of 5 or 6 feet extends along the glazed [[wall]] & at each end a door opens into an [[Hot house]]—so that a long walk extends in one line along the stove [[wall]]s of the houses & the glazed [[wall]] of the '''green house'''.” | ||
| − | |||
| − | |||
| + | *[[Thomas Jefferson|Jefferson, Thomas]], March 1, 1808, in a letter to William Randolph, describing [[Monticello]], [[plantation]] of [[Thomas Jefferson]], Charlottesville, VA (1944: 366)<ref>Thomas Jefferson, ''The Garden Book'', ed. Edwin M. Betts (Philadelphia: American Philosophical Society, 1944), [https://www.zotero.org/groups/54737/items/itemKey/8ZA5VRP5 view on Zotero].</ref> | ||
| + | :“. . . my '''green house''' is only a [[piazza]] adjoining my study, because I mean it for nothing more than some oranges, Mimosa Farnesiana & a very few things of that kind. I remember to have been much taken with a plant in your '''green house''', extremely odoriferous, and not large. . .” | ||
| − | |||
| − | |||
| − | |||
| − | : | + | [[File:1136.jpg|thumb|Fig. 10, John Trumbull, “Dr. Hosack’s Green houses,” [[Elgin Botanic Garden]], June 1806.]] |
| + | *Newton, Joseph, Arthur Smith, John E. West, and Timothy B. Crane, 1810, describing the [[Elgin Botanic Garden]], New York, NY (quoted in Hosack 1811: 45)<ref>David Hosack, ''A Statement of Facts Relative to the Establishment and Progress of the Elgin Botanic Garden'' (New York: C. S. Van Winkle, 1811), [https://www.zotero.org/groups/54737/items/itemKey/SE9V2UDD view on Zotero].</ref> | ||
| + | :“''Estimate of the Buildings at the [[Botanic Garden]]'' | ||
| + | :“We, the subscribers, builders, and residents of the city of New-York, at the request of doctor [[David Hosack]], have valued the improvements on his land, near the four mile stone, called the [[botanic garden]], to wit: the hot [[bed]] frames, the [[conservatory]] or '''green house''', and its appendages, the dwelling house, the [[hothouse|hot houses]] and their back buildings, the lodges, the [[gate]]s and the [[fence]]s around the land, including the wells, at the sum of twenty-nine thousand three hundred dollars.” [Fig. 10] | ||
| − | * | + | *Peck, William Dandridge, 1818, describing the Cambridge Botanical Garden, Cambridge, MA (quoted in Hammond 1982: 254)<ref name="Hammond_1982"></ref> |
| − | : | + | :“exotic plants, contributed by friends of the institution, who possessed '''greenhouses''' in the vicinity, who as they have acquired new plants, have generously continued to impart them.” |
| − | * Memorial of the Columbian Institute, December 1818, describing the [[Columbian Institute]], Washington, | + | *Memorial of the Columbian Institute, December 1818, describing the [[Columbian Institute]], Washington, DC (quoted in O'Malley 1989: 123)<ref>Therese O’Malley, “Art and Science in American Landscape Architecture: The National Mall, Washington, D.C. 1791–1852” (PhD diss., University of Pennsylvania, 1989), [https://www.zotero.org/groups/54737/items/itemKey/TQVME883 view on Zotero].</ref> |
| − | : | + | :“[[Columbian Institute|[Columbian Institute]] lottery for] enclosing the grounds, for the erection of their hall—their laboratory—their [[hothouse|hot]] and '''green houses''',—their library and museum, and for the cultivation of the [[botanic garden]], wherein they hoped 'to soon present to the view of their fellow citizens specimens of all the plants of this middle region of our country, with others exotic and domestic. . . for the promotion of a great national object.’” |
[[File:1454.jpg|thumb|Fig. 11, Anonymous, ''The Vale'', 1820–30.]] | [[File:1454.jpg|thumb|Fig. 11, Anonymous, ''The Vale'', 1820–30.]] | ||
| − | * | + | *Bryant, William Cullen, August 25, 1821, describing the Vale, estate of Theodore Lyman, Waltham, MA (1975: 1:108–9)<ref>William Cullen Bryant, ''The Letters of William Cullen Bryant'', ed. William Cullen II Bryant and Thomas G. Voss, 3 vols. (New York: Fordham University Press, 1975–77), [https://www.zotero.org/groups/54737/items/itemKey/3X5XUJ6A view on Zotero].</ref> |
| − | : | + | :“He took me to the [[seat]] of Mr. Lyman. . . It is a perfect paradise. . . We visited the '''green-house'''. Here were pine apples gro[wing. T]he rafters were covered with the grape vine of Europe whose clusters were nearly ripe. —Here was an American aloe whose ensiform leaves are as thick and as large as I am—a species of datura with large white flowers of the size of a half pint tumbler—and a thousand other curious matters—” [Fig. 11] |
| − | * [[Charles Willson Peale|Peale, Charles Willson]], c. 1825, describing [[Belfield]], estate of Charles Willson Peale, Germantown, | + | *[[Charles Willson Peale|Peale, Charles Willson]], c. 1825, describing [[Belfield]], estate of [[Charles Willson Peale]], Germantown, PA (Miller et al., eds., 2000: 5:383)<ref>Lillian B. Miller et al., eds., ''The Selected Papers of Charles Willson Peale and His Family'', vol. 5 ''The Autobiography of Charles Willson Peale'' (New Haven, CT: Yale University Press, 2000), [https://www.zotero.org/groups/54737/items/itemKey/IZAKPCBG view on Zotero].</ref> |
| − | : | + | :“. . . finding a spring stream in the Garden he followed it up the side of the hill, untill it become of some debth and among large Stones—and having at this place made a considerable cavity in the bank round the source of the Spring, to wall it up this hollow and arch it over, it was thought that it might be an excellent place to keep cabbage and Turnups &c during the winter season, but on tryal it was found to[o] moist and warm, for those vegetables sprouted and took a second groath, and they were obliged to take them out, in the first of January, and cover them with earth in the usial mode. This tryal gave the Idea of building a '''green house''' jouining to the arched cave—and that '''Green house''' keepted all exotic plants perfectly well without the aid of Stoves in the severest winters.” |
| − | [[File:0064.jpg|thumb|Fig. 12, Anonymous, | + | [[File:0064.jpg|thumb|Fig. 12, Anonymous, “Map of [[Parmentier’s Horticultural and Botanical Garden|Mr. Andrew Parmentier’s Horticultural and Botanical Garden]], at Brooklyn, Long Island, Two Miles From the City of New York,” c. 1828.]] |
| − | * Anonymous, October 3, 1828, describing [[André Parmentier|André Parmentier’s]] | + | *Anonymous, October 3, 1828, describing [[André Parmentier|André Parmentier’s]] [[Parmentier’s Horticultural and Botanical Garden|Horticultural and Botanical Garden]], Brooklyn, NY (''New England Farmer'' 7: 85)<ref>Anonymous, “From the New York Farmer and Horticultural Repository,” ''New England Farmer, and Horticultural Journal'' 7, no. 11 (October 3, 1828): 84–85, [https://www.zotero.org/groups/54737/items/itemKey/BAI39F39 view on Zotero].</ref> |
| − | : | + | :“The '''green-house''' department, although not so extensive as some in our vicinity, contains many beautiful plants exhibited with the same tasteful arrangement which characterizes the whole of [[André Parmentier|Mr. Parmentier’s]] establishment; even the method in disposing the [[pot]]s according to some principle of grouping or contrasting the color and size of the flowers, entertains the eve, and shows the variety of ways in which a skillful gardener may distribute his materials to produce picturesque effect.” [Fig. 12] |
| − | * Anonymous, December 31, 1828, describing in the ''Cincinnati Advertiser'' of the death of Mrs. Jackson (Hermitage Collections, John Trotwood Moore Papers) | + | *Anonymous, December 31, 1828, describing in the ''Cincinnati Advertiser'' of the death of Mrs. Jackson (Hermitage Collections, John Trotwood Moore Papers) |
| − | : | + | :“Mrs. Jackson. . . We have understood from verbal information that the origin of Mrs. Jackson’s disease was severe cold, caught in her '''greenhouse''', while attending to her plants and flowers.” |
| − | [[File: | + | [[File:0043_2.jpg|thumb|Fig. 13, John Archibald Woodside, ''[[Lemon Hill]]'', 1807.]] |
| − | * Committee of the Pennsylvania Horticultural Society, 1830, describing [[Lemon Hill]], estate of [[Henry Pratt]], Philadelphia, | + | *Committee of the Pennsylvania Horticultural Society, 1830, describing [[Lemon Hill]], estate of [[Henry Pratt]], Philadelphia, PA (quoted in Boyd 1929: 432)<ref>James Boyd, ''A History of the Pennsylvania Horticultural Society, 1827–1927'' (Philadelphia: Pennsylvania Horticultural Society, 1929), [https://www.zotero.org/groups/54737/items/itemKey/UN9TRH8T view on Zotero].</ref> |
| − | : | + | :“The treasures contained in the [[hothouse|hot]] and '''green houses''' are numerous. Besides a very fine collection of Orange, Lemon, Lime, Citron, Shaddock, Bergamot, Pomgranate and Fig trees in excellent condition and full of fruit, we notice with admiration the many thousand of exotics to which Mr. Pratt is annually adding. The most conspicuous among these, are the tea tree; the coffee tree—loaded with fruit; the sugar cane; the pepper tree; Banana, Plantain, Guva, Cherimona, Ficus, Mango, the Cacti in great splendour, some 14 feet high, and a gigantic Euphorbia Trigonia—19 years old, and 13 feet high. The '''green houses''' are 220 feet long by 16 broad; exhibiting the finest range of glass for the preservation of plants, on this continent. |
| + | :“Colonel Perkins, near Boston, has it is true, a grapery and peach [[Espalier]], protected by 330 feet of glass, yet as there are neither flues not foreign plants in them, they cannot properly be called '''green houses''', whereas Mr. Pratt’s are furnished with the rarest productions of every clime, so that the committee place the [[conservatory]] of [[Lemon Hill]] at the very head of all similar establishments in this country.” [Fig. 13] | ||
| − | |||
| + | *Forman, Martha Ogle, October 12, 1830, describing Rose Hill, home of Martha Ogle Forman, Baltimore County, MD (1976: 292)<ref>Martha Ogle Forman, ''Plantation Life at Rose Hill: The Diaries of Martha Ogle Forman, 1814–1845'' (Wilmington: Historical Society of Delaware, 1976), [https://www.zotero.org/groups/54737/items/itemKey/EHQ6UZGE view on Zotero].</ref> | ||
| + | :“I rode out with Mrs. Longstreeth to her country [[seat]]. I was very much pleased they have a very spacious house handsomely furnished, an elegant '''green house''' and [[hothouse|hot house]] and all the grounds in beautiful order.” | ||
| − | |||
| − | |||
| + | *Thacher, James, December 3, 1830, “An Excursion on the Hudson,” describing [[Hyde Park]], [[seat]] of [[David Hosack|David Hosack]], on the Hudson River, NY (''New England Farmer'' 9: 156)<ref>James Thacher, “An Excursion on the Hudson. Letter II,” ''New England Farmer, and Horticultural Journal'' 9, no. 20 (December 3, 1830): 156–57, [https://www.zotero.org/groups/54737/items/itemKey/283TSTEV view on Zotero].</ref> | ||
| + | :“At an equal distance south, is to be seen the '''green house''' and [[hothouse|hot house]], a spacious edifice, constructed with great architectural taste and elegance, and well calculated for the preservation of the most tender exotics that require protection in our climate. It is composed of a centre and two wings, extending 110 feet in front and from 17 to 20 feet deep. One apartment is appropriated to a large collection of pines.” | ||
| − | |||
| − | |||
| + | *Dearborn, H. A. S., 1832, describing [[Mount Auburn Cemetery]], Cambridge, MA (quoted in Harris 1832: 65)<ref>Thaddeus William Harris, ''A Discourse Delivered before the Massachusetts Horticultural Society on the Celebration of Its Fourth Anniversary, October 3, 1832'' (Cambridge, MA: E. W. Metcalf, 1832), [https://www.zotero.org/groups/54737/items/itemKey/3A3UDHF3 view on Zotero].</ref> | ||
| + | :“On the southeastern and northeastern borders of the tract can be arranged the [[nursery|nurseries]], and portions selected for the culture of fruit trees and esculent vegetables, on an extensive scale; there may be arranged the [[Arboretum]], the [[Orchard]], the Culinarium, Floral departments, Melon grounds, and Strawberry [[bed]]s, and '''Green houses'''.” | ||
| − | |||
| − | |||
| + | *[[Deborah Norris Logan|Logan, Deborah Norris]], February 13, 1832, describing greenhouses in the vicinity of Philadelphia, PA (quoted in Weber 1996: 45)<ref>Carmen Weber, “The Greenhouse Effect: Gender-Related Traditions in Eighteenth-Century Gardening,” in ''Landscape Archaeology: Reading and Interpreting the American Historical Landscape'', ed. Rebecca Yamin and Karen Bescherer Metheny (Knoxville: The University of Tennesee Press, 1996), 32–51, [https://www.zotero.org/groups/54737/items/itemKey/92DA3QAZ view on Zotero].</ref> | ||
| + | :“There is a Report of the Committee of the Horticultural Society. . . in which is displayed a great ignorance of the former taste for Gardening amongst us when it states, that Mr. Pepper’s '''Green house''', originally built by the late Dr. Barbon, was the first '''Green house''' built in Pennsylvania; this is not So.—The '''Greenhouse''' at [[Springettsbury|Sprigetsbury]], built by Margaret Freame daughter of William Penn, was the first;—the one attached to the House of my Father [Charles Norris]. . . was the next; and to this was added a [[hothouse|hot-house]]; with its bark-bed and roof of Glass, where upwards of 50 Pine-apples were raised of a Season, besides many rare plants. | ||
| + | :“My Father [in-law] Logan, had also a '''Green house''' in town, as well as a good one here [at Stenton], for he was an excellent Horticulturalist, and had many rare and beautiful Plants; indeed the large and fine Orange and lemon trees which now ornament Pratts '''Greenhouse''' at [[Lemon Hill]] were originally of his raising. . . Israel Pemberton likewise had a '''Green House''' for his wife’s Amusement, and there was one at Fair-hill [home of Isaac Norris Jr.].” | ||
| − | |||
| − | |||
| − | + | *Hovey, C. M. (Charles Mason), February 1835, “Calls at Gardens and Nurseries,” describing Oakley Place, [[seat]] of William Pratt, Boston, MA (''American Gardener’s Magazine'' 1: 71)<ref>Charles Mason Hovey, “Calls at Gardens and Nurseries,” ''American Gardener’s Magazine, and Register of Useful Discoveries and Improvements in Horticulture and Rural Affairs'' 1, no. 2 (February 1835): 68–76, [https://www.zotero.org/groups/54737/items/itemKey/PMT6E6TC view on Zotero].</ref> | |
| + | :“Mr. Pratt’s '''greenhouse''' is entirely new, having been erected the last summer; it is heat[ed] with two brick flues, one only of which is used unless in very severe weather. The stage consists of one range running the whole length, with two tiers of shelves; one running up very steep from the [[walk]], which runs parallel with the back [[wall]], and the other from the front [[walk]], about the same [[slope]] as the surface of the glass.” | ||
| − | * | + | *Hovey, C. M. (Charles Mason), March 1835, “Notices of some of the Gardens and Nurseries in the neighborhood of New York and Philadelphia” (''American Gardener’s Magazine'' 1: 241)<ref>Charles Mason Hovey, “Notices of Some of the Gardens and Nurseries in the Neighbourhood of New York and Philadelphia; Taken from Memoranda Made in the Month of March Last,” ''American Gardener’s Magazine, and Register of Useful Discoveries and Improvements in Horticulture and Rural Affairs'' 1, no. 7 (July 1835): 241–46, [https://www.zotero.org/groups/54737/items/itemKey/4JGIJ6PI view on Zotero].</ref> |
| − | + | :“There is another class of gardens in Philadelphia, called [[public garden|public gardens]], which combine in addition to a [[flower garden]], '''green-houses''', [[hothouse]]s, &c., a bar-room or tavern; this latter addition we are far from believing useful or needful.” | |
| − | * | + | *B., J., October 1, 1836, “Horticulture in Maine,” describing the garden of M. P. Sawyer, Portland, ME (''Horticultural Register'' 2: 380–81)<ref>J. B., “Horticulture in Maine,” ''Horticultural Register, and Gardener’s Magazine'' 2 (October 1, 1836): 380–86, [https://www.zotero.org/groups/54737/items/itemKey/HDTD7A9V view on Zotero].</ref> |
| − | : | + | :“The garden of M. P. Sawyer, Esq. contains the only '''green-house''' of any note in the city or vicinity. This we visited, and found MR Milne, who has charge of it, a man well skilled in his profession, and an ardent admirer of flowers. There are two houses upon it—The first a cold house for peaches and grapes, fiftythree feet long. The trees and vines were planted in it about the 20th June, 1835. The peach and some other trees are trained to the wall in a fine manner, and will probably produce fruit another season. . . |
| + | :“The other building is a common '''green-house''' or [[conservatory]], fifty feet long, devoted in part to grapes.” | ||
| − | * | + | *Hovey, C. M. (Charles Mason), March 1837, “Notes on some of the Nurseries and Private Gardens in the neighborhood of New York and Philadelphia” (''Magazine of Horticulture'' 3: 164–66)<ref>Charles Mason Hovey, “Notes on Some of the Nurseries and Private Gardens in the Neighborhood of New York and Philadelphia, Visited in the Early Part of the Month of March, 1837,” ''Magazine of Horticulture, Botany, and All Useful Discoveries and Improvements in Rural Affairs'' 3, no. 5 (May 1837): 161–69, [https://www.zotero.org/groups/54737/items/itemKey/U77842TZ view on Zotero].</ref> |
| − | :< | + | :“Residence of ____ Perry, Esq.— . . .The house is built in the Grecian style, with a wing extending to the east, which is the [[conservatory]]. It is built with a span roof, and is glazed on the two sides and one end, the other end communicating with the house, from which it is entered through the parlor. . . |
| + | :“The advantages are so many and important, of having the '''green-house''' connected with the mansion, either through the library or parlor, that we have often wondered at their generally isolated situation. This is particularly the case around Boston, where there is scarcely a '''green-house''', certainly not one of any size or beauty, which connects with the living rooms to the dwelling house. We hope that those who are about erecting plant structures will bear this in mind. . . | ||
| + | :“A '''green-house''', strictly speaking, is but a place for the preservation of plants, and not for the growth of them; and the idea which some persons have, that all sorts and kinds may be grown in them is entirely erroneous.” | ||
| − | |||
| + | *Hovey, C. M. (Charles Mason), October 1839, “Some Remarks upon several Gardens and Nurseries in Providence, Burlington, (N.J.) and Baltimore,” describing ''Residence of Dr. T. Edmonson Jr.'' (''Magazine of Horticulture'' 5: 374)<ref>C. M. Hovey, “Some Remarks upon Several Gardens and Nurseries, in Providence, Burlington, (N.J.) and Balitmore,” ''Magazine of Horticulture, Botany, and All Useful Discoveries and Improvements in Rural Affairs'' 5, no. 10 (October 1839): 361–76, [https://www.zotero.org/groups/54737/items/itemKey/N4I3HBZD view on Zotero].</ref> | ||
| − | + | :". . . Attached to the garden is a '''green-house''', [[hothouse|hot-house]], and [[conservatory]] with a blank roof in the old style: this is made use of to preserve a number of large old lemons and orange trees." | |
| − | |||
| − | |||
| − | : | + | *Hovey, C. M. (Charles Mason), August 1841, “Notes made during a Visit to New York, Philadelphia, Baltimore, &c.,” describing the garden of T. Dunlap, Haerlem Plain, NY (''Magazine of Horticulture'' 7: 326)<ref>Charles Mason Hovey, “Notes Made during a Visit to New York, Philadelphia, Baltimore, and Washington, and Intermediate Places, from August 8th to the 23rd, 1841,” ''Magazine of Horticulture, Botany, and All Useful Discoveries and Improvements in Rural Affairs'' 7, no. 9 (September 1841): 321–27, [https://www.zotero.org/groups/54737/items/itemKey/R9KPSMKS view on Zotero].</ref> |
| + | :“The principal object of notice upon Mr. Dunlap’s place is the '''green-house''', which is built on a somewhat novel plan. It is a span-roofed house, composed of glass, with the exception of a flat blank roof in the centre, about four feet wide, against the sides of which the glass abuts. The house is seventy-five feet long and twenty-five feet wide, and cost about twelve hundred dollars. The walls are built of brick, with a cavity between the outer and inner wall, for the circulation of air, and to act as a non-conductor. By this means, the cold is more effectually excluded, as bricks are a ready conductor of either heat or cold; and where back walls to houses are built of brick, we should always advise this. Mr. Dunlap’s '''green-house''' has no side-sashes. The novelty of the plan, however, is the stage, which is quite different from any thing we have ever seen. Wishing not to lose any heat, and having always observed the great quantity of waste room in a '''green-house''', particularly under the stages, he thought of the expediency of building the latter of brick, and making the whole work solid. The experiment was tried, and so far it has proved a great economizer of fuel. The bricks are laid in Roman cement, and the work being well done, the stages are as smooth and level as if made of plank or boards, in the usual manner: there is consequently no lost room to be heated, and all that is given out by the flue is radiated throughout the house. So far as economy of fuel is the object, and for the purposes of the nurseryman, Mr. Dunlap’s plan is a very good one; but where neatness and lightness of the interior is a consideration, we should not advise a departure from the old mode. The house is warmed wholly with brick flues, running each side of the house, the stage being in the middle, between the [[walk]]s.” | ||
| − | * | + | *Hovey, C. M. (Charles Mason), August 1841, “Notes made during a Visit to New York, Philadelphia, Baltimore, &c.,” describing the residence of J. Cox, New York, NY (''Magazine of Horticulture'' 7: 370)<ref>Charles Mason Hovey, “Notes Made during a Visit to New York, Philadelphia, Baltimore, and Washington, and Intermediate Places, from August 8th to the 23rd, 1841,” ''Magazine of Horticulture, Botany, and All Useful Discoveries and Improvements in Rural Affairs'' 7, no. 10 (October 1841): 361–74, [https://www.zotero.org/groups/54737/items/itemKey/XQ37WZ9M view on Zotero].</ref> |
| − | + | :“Attached to the house is a kind of '''greenhouse''' or plant cabinet, in which a variety of plants are kept during winter; and, in the place of a larger structure, contributes much to the pleasure of the family.” | |
| − | * | + | *Hovey, C. M. (Charles Mason), August 1841, “Notes made during a Visit to New York, Philadelphia, Baltimore, &c.,” describing the residence of James Dundas, Philadelphia (''Magazine of Horticulture'' 7: 420)<ref>Charles Mason Hovey, “Notes Made during a Visit to New York, Philadelphia, Baltimore, and Washington, and Intermediate Places, from Aug. 8th to the 23d, 1841,” ''Magazine of Horticulture, Botany, and All Useful Discoveries and Improvements in Rural Affairs'' 7, no. 11 (November 1841): 412–23, [https://www.zotero.org/groups/54737/items/itemKey/2V4QVP6I view on Zotero].</ref> |
| − | : | + | :“The garden is laid out with a large circular grass [[plat]] in the centre, about a hundred feet in diameter, and back of this, against the [[wall]] in the rear, is the '''green-house''', a handsome building, about thirty feet long, and sixteen wide, corresponding in its architecture with the house.” |
| − | + | [[File:1289.jpg|thumb|Fig. 14, A. Hoffy, “[[View]] of Robert Buist’s City [[Nursery]] and Greenhouses,” 1846.]] | |
| − | + | *Hovey, C. M. (Charles Mason), August 1841, “Notes made during a Visit to New York, Philadelphia, Baltimore, &c.,” describing the grounds of [[Robert Buist|Robert Buist’s]] City Nursery and Greenhouse, Philadelphia, PA (''Magazine of Horticulture'' 8: 124)<ref>Charles Mason Hovey, “Notes Made during a Visit to New York, Philadelphia, Baltimore, and Washington, and Intermediate Places, from August 8th to the 23rd, 1841,” ''Magazine of Horticulture, Botany, and All Useful Discoveries and Improvements in Rural Affairs'' 8, no. 4 (April 1842): 121–29, [https://www.zotero.org/groups/54737/items/itemKey/IRC7B9MN view on Zotero].</ref> | |
| + | :“On it is a '''green-house''', forty feet long; a camellia-house facing the north, forty feet; a [[hothouse]], forty feet; and a geranium-house; about forty feet, the whole being a connected range. In addition to this, there is a rose-house, lately erected, about forty feet long. The whole we found well filled, for the season of the year, with a choice collection of healthy and well grown plants. The camellias were in excellent health; they are kept in the house the year round.” [Fig. 14] | ||
| − | [[File: | + | [[File:1254.jpg|thumb|Fig. 15, John Notman, “No. 1 Ground Plan, Smithsonian Institute,” December 23, 1846.]] |
| − | * | + | *Notman, John, December 26, 1846, describing his designs for the Smithsonian Institution, Washington, DC (quoted in Greiff 1979: 119)<ref>Constance Greiff, ''John Notman, Architect, 1810–1865'' (Philadelphia: Athenaeum of Philadelphia, 1979), [https://www.zotero.org/groups/54737/items/itemKey/SXT2RI6Z view on Zotero].</ref> |
| − | : | + | :“No. 4 is the south front, and shews the elevation of the '''greenhouse''' and [[conservatory]]. I have not embodied those places in my design, but as applique, as they are unwholesome, their required surfaces of light does not agree with any style of architecture; but as adjunct, they require a great deal of dirty work and material in them, which is better done if they are out of direct observation The size of them is 30 feet by 65 feet each, and 25 feet high in the centre; they are directly entered from the building, and will be highly ornamental thus placed and formed, as a parallel perspective view of this front would shew.” [Fig. 15] |
| − | + | *Earle, Pliny, January 1848, describing the Bloomingdale Asylum for the Insane, New York, NY (''Journal of Medicine'' 10: 61) | |
| − | * | + | :“The principle out-buildings on the premises are a barn, including stables and carriage-house, an [[icehouse|ice-house]], and a '''green-house''', or [[conservatory]]. The barn is large, and built of stone in the most substantial manner. The '''green-house''' contains about seven hundred plants, many of them rare and beautiful exotics.” |
| − | |||
| − | + | [[File:1097.jpg|thumb|Fig. 16, Thomas S. Sinclair, “Plan of the [[Pleasure ground/Pleasure garden|Pleasure Grounds]] and Farm of the [[Pennsylvania Hospital for the Insane]] at Philadelphia,” in Thomas S. Kirkbride, ''American Journal of Insanity'' 4, no. 3 (April 1848): opp. 280.]] | |
| − | + | *Kirkbride, Thomas S., April 1848, describing the [[pleasure ground|pleasure grounds]] and farm of the [[Pennsylvania Hospital for the Insane]], Philadelphia (''American Journal of Insanity'' 4: 348)<ref>Thomas S. Kirkbride, “Description of the Pleasure Grounds and Farm of the Pennsylvania Hospital for the Insane, with Remarks,” ''American Journal of Insanity'' 4, no. 4 (April 1848): 347–54, [https://www.zotero.org/groups/54737/items/itemKey/9RWM2FH8 view on Zotero].</ref> | |
| − | + | :“East of the entrance is the private [[yard]] and residence of the Phy[sic]ian of the Institution, being the mansion house on the farm when purchased by the Hospital. The vegetable garden containing three and a half acres is next, and in it are the '''green-house''', hot-[[bed]]s, seed-houses, &c.” [Fig. 16] | |
| − | |||
| − | [[File:1097.jpg|thumb|Fig. 16, | ||
| − | * | ||
| − | : | ||
[[File:1674.jpg|thumb|Fig. 17, [[A. J. Downing]], Sketch of a “Propagating Pit” (or greenhouse) at Montgomery Place, June 17, 1848.]] | [[File:1674.jpg|thumb|Fig. 17, [[A. J. Downing]], Sketch of a “Propagating Pit” (or greenhouse) at Montgomery Place, June 17, 1848.]] | ||
| − | * <div id="Downing_June1848"></div>[[ | + | *<div id="Downing_June1848"></div>[[Andrew Jackson Downing|Downing, Aandrew Jackson]], June 17, 1848, in a letter to Cora L. Barton, describing [[Montgomery Place]], country home of Mrs. Edward (Louise) Livingston, Dutchess County, NY (quoted in Haley 1988: 34–35)<ref>Jacquetta M. Haley, ed., ''Pleasure Grounds: Andrew Jackson Downing and Montgomery Place'' (Tarrytown, NY: Sleepy Hollow Press, 1988), [https://www.zotero.org/groups/54737/items/itemKey/SSZXJFSC view on Zotero].</ref> |
| − | : | + | :“I should be very glad to aid you in the plan of your pit — but perhaps shall need more definite details. What you describe is rather a small '''greenhouse''' than a pit. . . . |
| + | :“What, I imagine, you require, is a sort of propagating pit — and I would recommend one the form of which you will easily understand by the section which I send you on the next page. | ||
| + | :“This is a sort of cheap span-roof building part of which is glass & the other part, viz the roof towards the north shingled. Under this roof, which is just high enough to allow a person to walk upright, is the [[walk]]. The roof is supported by a line of posts, a, which rest on the back wall of the pit or stage. . . In this country I do not find it of the least importance what the angle is for a house of this kind — there is so much sun & light. [Fig. 17] [[#Downing_June1848_cite|back up to History]] | ||
| − | |||
| − | + | *[[Andrew Jackson Downing|Downing, Andrew Jackson]], 1851, describing plans for improving the [[public ground|public grounds]] in Washington, DC (quoted in Washburn 1967: 55)<ref>Wilcomb E. Washburn, “Vision of Life for the Mall,” ''AIA Journal'' 47, no. 3 (March 1967): 52–59, [https://www.zotero.org/groups/54737/items/itemKey/TA59MHC7 view on Zotero].</ref> | |
| + | :“6th: The [[Botanic Garden]] | ||
| + | :“This is the spot already selected for this purpose and containing three '''green-houses'''. It will probably at some future time, be filled with a collection of hardy plants. I have only shown how the carriage-[[drive]] should pass through it (Crossing the [[canal]] again here) and making the exit by a large [[gateway]] opposite the middle [[gate]] of the Capitol Grounds.” | ||
| − | * [ | + | *Horticola [pseud.], March 1852, “Notes on Gardens and Country Seats Near Boston,” describing the residence of Timothy Bigelow, near Brighton, MA (''Horticulturist'' 7: 127)<ref>Horticola [pseud.], “Notes on Gardens and Country Seats near Boston,” ''Horticulturist and Journal of Rural Art and Rural Taste'' 7, no. 3 (March 1852): 126–28, [https://www.zotero.org/groups/54737/items/itemKey/73G5WK8I view on Zotero].</ref> |
| − | : | + | :“The residence of Mr. BIGELOW, near Brighton, is a prettily situated spot, nestling snugly on the sunny [[slope]] of a hill-side. There we found a pretty good range of [[hothouse|hot-houses]], consisting of two graperies, with a small '''green-house''' in the center; the latter rather small, badly contrived, but containing a nice assortment of '''green-house''' plants.” |
| − | |||
| − | |||
| − | |||
| − | |||
| − | |||
===Citations=== | ===Citations=== | ||
| − | * | + | *Dezallier d’Argenville, Antoine-Joseph, 1712, ''The Theory and Practice of Gardening'' (1712: 75)<ref>A.-J. (Antoine Joseph) Dézallier d’Argenville, ''The Theory and Practice of Gardening; Wherein Is Fully Handled All That Relates to Fine Gardens, . . . Containing Divers Plans, and General Dispositions of Gardens'', trans. John James (London: Geo. James, 1712), [https://www.zotero.org/groups/54737/items/itemKey/RNT8ZVZ8 view on Zotero].</ref> |
| − | : | + | :“'''GREEN-HOUSES''' are large Piles of Building like Galleries, which, by their Fronts, add to the Beauty of Gardens; besides that they are of absolute Necessity to be built, for preserving Orange-Trees, and other Plants, in Cases, during the Winter.” |
| − | |||
| − | |||
| − | |||
| − | |||
| − | |||
| − | |||
| − | |||
| − | |||
| − | |||
| − | |||
| − | |||
| − | |||
| − | |||
| − | |||
| − | |||
| − | |||
| − | |||
| − | |||
| − | |||
| − | |||
| − | |||
| − | |||
| − | |||
| − | |||
| − | |||
| − | |||
| − | |||
| − | |||
| − | |||
| − | |||
| − | |||
| − | |||
| − | |||
| − | |||
| − | |||
| − | |||
| − | |||
| − | |||
| − | |||
| − | |||
| − | |||
| − | |||
| − | |||
| − | |||
| − | |||
| − | |||
| − | |||
| − | |||
| − | |||
| − | |||
| − | |||
| − | |||
| − | |||
| − | |||
| − | |||
| − | |||
| − | |||
| − | |||
| − | |||
| − | |||
| − | |||
| − | |||
| − | |||
| − | |||
| − | :< | + | *Bradley, Richard, 1720, ''New Improvements of Planting and Gardening'' (1720: 2.3:198, 202, 204)<ref>Richard Bradley, ''New Improvements of Planting and Gardening, Both Philosophical and Practical. . .'', 3rd ed., 2 vols. (London: W. Mears, 1720), [https://www.zotero.org/groups/54737/items/itemKey/U8DEKNZ4 view on Zotero].</ref> |
| + | :“The '''''Green-Houses''''', as they are commonly built, serve more for Ornament than Use; their Situation to receive the ''South Sun'', is the only thing that seems to be regarded towards the Health of the ''Plants'' they are to shelter: It is rare to find one among them that will keep a ''Plant'' well in the ''Winter'', either by reason of their Situation in moist places, their want of ''Glasses'' enough in the Front, the Disproportion of the Room within them; and sometimes where it happens that a '''''Green-House''''' has been well consider’d in these Points, all is confounded by the ''Flues'' under it, which convey the Heat from the ''Stoves''. . . | ||
| + | :“a good '''''Green-House''''' ought to be situated upon the driest Ground, to be as free from Damps as possible; . . . and yet upon occasion to let in Air freely, but chiefly to contrive that the Front of the House be so dispos’d, that nothing may obstruct the Passage of the Sun’s Rays in the ''Winter'' into the House. . . | ||
| + | :“The [[Wall]]s towards the ''North'' and the ''East'' must be of a good Thickness, but the Front towards the ''South'' should be all of ''Glass'', excepting a low [[Wall]] about a Foot high from the Ground.” | ||
| − | |||
| − | :< | + | *[[Ephraim Chambers|Chambers, Ephraim]], 1741, ''Cyclopaedia'' (1741: 1:n.p.)<ref>Ephraim Chambers, ''Cyclopaedia, or An Universal Dictionary of Arts and Sciences. . . .'', 5th ed., 2 vols. (London: D. Midwinter: 1741–43), [https://www.zotero.org/groups/54737/items/itemKey/PTXK378N view on Zotero].</ref> |
| + | :“[[greenhouse|GREENHOUSE]], or ''[[conservatory]]''; a house of shelter in a garden, contrived for preserving the more tender and curious exotic plants, which will not bear the winter’s cold abroad in our climate. See EXOTIC. | ||
| + | :“''[[greenhouse|Greenhouses]]'', as now built, serve not only as [[conservatory|conservatories]], but likewise as ornaments of gardens; being usually large and beautiful structures, in form of galleries, wherein the plants are handsomely ranged in cases for the purpose. See GARDEN.” | ||
| − | |||
| − | |||
| − | [[File: | + | [[File:1470.jpg|thumb|Fig. 18, Philip Miller, “The Ground Plan of the Green house” and “The Ground Plan of the two Stoves,” in ''The Gardeners Dictionary'' (1764), n.p.]] |
| − | : | + | *Miller, Philip, 1754, ''The Gardeners Dictionary'' (1754; repr., 1969: 576, 579–83)<ref>Phillip Miller, ''The Gardeners Dictionary'' (1754; repr., New York: Verlag Von J. Cramer,1969), [https://www.zotero.org/groups/54737/items/itemKey/356Q24EP view on Zotero].</ref> |
| + | :“'''GREEN HOUSE''', or [[Conservatory]]. | ||
| + | :“As of late Years there have been great Quantities of curious Exotic Plants introduced into the English Gardens, so the Number of '''Greenhouses''' or [[conservatory|Conservatories]] has increased; and not only a greater Skill in the Management and Ordering of these Plants has increased therewith, but also a greater Knowledge of the Structure and Contrivance of these Places, so as to render them both useful and ornamental, hath been acquired: and since there are many Particulars to be observed in the Construction of these Houses, whereby they will be greatly improv’d, I thought it necessary not only to give the best Instructions for this I was capable of, but also to give a Design of one in the manner I choose to erect it, upon the annexed Copper-plate. | ||
| + | :“As to the Length of these Houses, that must be proportion’d to the Number of Plants they are to contain, or the Fancy of the Owner; but their Depth should never be greater than their Height in the Clear; which in small or middling Houses may be sixteen or eighteen Feet; but for large ones, from twenty to twenty-four Feet, is a good Proportion. . . | ||
| + | :“The Windows in Front should extend from about one Foot and an half above the Pavement, to within the same Distance of the Cieling [''sic''], which will admit of a Cornice round the Building, over the Heads of the Windows. . . The Piers between these Windows should be as narrow as possible to support the Building; for which Reason I should choose to have them of Stone, or of hard well-burnt Bricks. . . | ||
| + | :“At the Back of the '''Green-house''' there may be erected an House for Tools, and many other Purposes; which will be extremely useful, and also prevent the Frost from entering the House that Way. . . The Floor of the '''Green-house''', which should be laid either with Stone, or broad Tiles, according to the Fancy of the Owner (but if it is laid with Stone, the ''Bremen'' Squares are the best, as being porous; so will not detain the Moisture), must be rais’d two Feet above the Surface of the Ground whereon the House is placed; which, in dry Ground, will be sufficient: but if the Situation be moist and springy, and thereby subject to Damps, it should be rais’d at least three Feet above the Surface: and if the Whole is arched with low Brick [[Arch]]es, under the Floor, it will be of great Service in preventing the Damps rising in Winter. . . Under the Floor, about two Feet from the Front, I would advise a Flue of about one Foot in Width, and two Feet deep, to be carried the whole Length of the House, which may be returned along the Back-part, and be carried up in proper Funnels adjoining to the Tool house, by which the Smoke may pass off. The Fire-place may be contrived at one End of the House; and the Door at which the Fuel is put in, as also the Ashgrate, may be contrived to open into the Toolhouse; so that it may be quite hid from the Sight, and be in the Dry; and the Fuel may be laid in the same Place, whereby it will always be ready for Use. . . | ||
| + | :“The Back-part of the House should be either laid over with Stucco, or plastered with Morter, and white-washed; for otherwise the Air in severe Frost will penetrate through the [[Wall]]s, especially when the Frost is attended with a strong Wind; . . . | ||
| + | :“Therefore, to avoid the Inconvenience which attends the placing of Plants of very different Natures in the same House, it will be very proper to have two Wings added to the main '''Greenhouse''': which, if placed in the manner expressed in the annexed Plan, will greatly add to the Beauty of the Building, and also collect a greater Share of Heat. In this Plan the '''Green-house''' is placed exactly fronting the South; and one of the Wings faces the South-east, and the other the South-west: so that from the time of the Sun’s first Appearance upon any Part of the Building, until it goes off at Night, it is constantly reflected from one Part to the other; and the cold Winds are also kept off from the Front of the main '''Green-house''' hereby: and in the Area of this Place you may contrive to place many of the most tender Exotic Plants, which will bear to be exposed in the Summer-season: and in the Spring, before the Weather will permit you to set out the Plants, the [[Bed]]s and [[Border]]s of this Area may be full of Anemonies, Ranunculus’s, early Tulips, &c., which will be past flowering, and the Roots fit to take out of the Ground, by the time you carry out the Plants; which will render this Place very agreeable during the Spring-season that the Flowers are blown; and here you may walk and divert yourself in a fine Day, when, perhaps, the Air in most other Parts of the Garden will be too cold for Persons not much used thereto, to take Pleasure in being out of the House. | ||
| + | :“In the Centre of this Area may be contrived a small [[basin|Bason]] for Water, which will be very convenient for watering of Plants, and add much to the Beauty of the Place. . . | ||
| + | :“The two Wings of the Building should be contrived so as to maintain Plants of different Degrees of Hardiness; which must be effected by the Situation and Extent of the Fireplace, and the Manner of conducting the Flues; a particular Account of which will be exhibited under the Articles of ''Stoves''.” [Fig. 18] | ||
| − | |||
| − | :< | + | *<div id="M’Mahon"></div>[[Bernard M’Mahon|M’Mahon, Bernard]], 1806, ''The American Gardeners Calendar'' (1806: 78–79, 82)<ref>Bernard M’Mahon, ''The American Gardener’s Calendar: Adapted to the Climates and Seasons of the United States. Containing a Complete Account of All the Work Necessary to Be Done . . . for Every Month of the Year'' (Philadelphia: Printed by B. Graves for the author, 1806), [https://www.zotero.org/groups/54737/items/itemKey/HU4JIS9C view on Zotero].</ref> |
| + | :“A '''Green-house''', is a garden-building fronted with glass, serving as a winter residence, for tender plants from the warmer parts of the world, which require no more artificial heat, than what is barely sufficient to keep off frost. . . | ||
| + | :“A '''green-house''' should generally stand in the [[pleasure ground|pleasure-ground]], and if possible, upon a somewhat elevated and dry spot fronting the south. . . the building ought to be of brick or stone, having the front almost wholly of glass-work, ranging lengthwise east and west, and constructed upon an ornamental plan. . . | ||
| + | :“The '''Green-house''' and [[Conservatory]] have been generally considered as synonymous [''sic'']; their essential difference is this: in the '''Green-house''', the trees and plants are either in tubs or [[pot]]s, and are placed on stands or stages during the winter, till they are removed into some suitable situation abroad in summer. In the [[Conservatory]], the ground plan is laid out in [[bed]]s and [[border]]s, made up of the best compositions of soils that can be procured, three or four feet deep. In these the trees or plants, taken out of their tubs or [[pot]]s, are regularly planted, in the same manner as hardy plants are in open air. This house is roofed, as well as fronted with glass-work, and instead of taking out the plants in summer, as in the '''Green-house''', the whole of the glass-roof is taken off, and the plants are thus exposed to the open air.” [[#M’Mahon_cite|back up to History]] | ||
| − | |||
| + | *Abercrombie, John, with James Mean, 1817, ''Abercrombie’s Practical Gardener'' (1817: 557)<ref>John Abercrombie, ''Abercrombie’s Practical Gardener Or, Improved System of Modern Horticulture'' (London: T. Cadell and W. Davies, 1817), [https://www.zotero.org/groups/54737/items/itemKey/TH54TADZ view on Zotero].</ref> | ||
| + | :“A '''GREEN-HOUSE''', or [[Conservatory]], is a building adapted, by its situation and construction, for the seasonable shelter and nurture of such exotics from warmer climates as are not hardy enough to endure the colder vicissitudes of our year, but yet neither require, nor would prosper under, the intense and more artificial culture of a [[hothouse|Hot-house]]. . . | ||
| + | :“Some persons distinguish between a '''Greenhouse''' and [[Conservatory]]; making the latter contain a [[border]] and pit: but this is to mix two systems of culture, which will proceed better separately.” | ||
| − | |||
| − | |||
| − | |||
| − | : | + | *Gardiner, John, and David Hepburn, 1818, ''The American Gardener'' (1818: 259–60)<ref>John Gardiner and David Hepburn, ''The American Gardener'', expanded ed. (Georgetown: Joseph Milligan, 1818), [https://www.zotero.org/groups/54737/items/itemKey/RISZAN8M view on Zotero].</ref> |
| + | :“A '''Green-house''' should front the south, be sixteen feet wide, and any length you please. The front should be of sashes twelve to fifteen feet high, and have outside shutters. The roof should be of shingles—the back [[wall]] of brick, six to nine feet high, with flues thro' it. There should be a shed to shelter the back [[wall]], and a furnace under the shed to communicate with the flues in the [[wall]], for the purpose of warming the house moderately in frosty weather. | ||
| + | :“Or a '''green-house''' may be placed on the south side of a hill, and the hill excavated so that the back and ends of the house will be solid earth; the front of sashes with outside shutters, in this situation a fire place will be unnecessary.” | ||
| − | * | + | *Cobbett, William, 1819, ''The American Gardener'' (1819: 53)<ref>William Cobbett, ''The American Gardener'' (Claremont, NH: Manufacturing Company, 1819), [https://www.zotero.org/groups/54737/items/itemKey/9CBPIU6H view on Zotero].</ref> |
| − | : | + | :“99. A '''green-house''' is for the purpose of having plants and flowers flourishing, or, at least, in verdure and in bloom, in ''winter''. The best place for a '''green-house''', is, near the dwelling house, and, it should be actually ''joined'' to the dwelling house, one of the rooms of which should have ''windows looking into the'' '''green-house''', which latter, however, must face the ''South''. When the thing can be thus contrived, it is very pretty. It renders a long winter shorter in appearance; and, in such cases, appearances are realities. A door, opening from a parlour into a '''green-house''', makes the thing very pleasant and especially in a country like America, where, for six months, every thing like verdure is completely absent from the fields and gardens. And, if the expense be but small, such a pleasure may, surely, be afforded to the females of a family, though, to afford it, may demand some deduction in the expenditure for the ''bottle'', in the pleasures of which (if, alas! pleasures they be!) the amiable ladies of this country do not partake.” |
| − | * [[ | + | *[[J. C. (John Claudius) Loudon|Loudon, J. C. (John Claudius)]], 1826, ''An Encyclopaedia of Gardening'' (1826: 310–12, 794, 811–12)<ref>J. C. (John Claudius) Loudon, ''An Encyclopaedia of Gardening; Comprising the Theory and Practice of Horticulture, Floriculture, Arboriculture, and Landscape-Gardening'', 4th ed. (London: Longman et al., 1826), [https://www.zotero.org/groups/54737/items/itemKey/KNKTCA4W view on Zotero].</ref> |
| − | : | + | :“1584. ''[[greenhouse|Green-houses]] were known in this country in the seventeenth century''. They were then, and continued to be, in all probability, till the beginning of the 18th century, mere chambers distinguished by more glass windows in front than were usual in dwelling-rooms. Such was the [[greenhouse|green-house]] in the apothecaries' garden at Chelsea. . . |
| + | :“1585. ''The first æra of improvement'' may be dated 1717, when Switzer published a plan for a forcing-house, suggested by the Duke of Rutland’s graperies at Belvoir Castle. Miller, Bradley, and others, now published designs, in which glass roofs were introduced. . . | ||
| + | :“1586. ''A second æra of improvement'' may be dated from the time when Dr. Anderson published a treatise on his patent [[hothouse|hot-house]], and from the publication of Knight’s papers in the ''Horticultural Society’s Transactions'', both of which happened about 1809. Not that the scheme of Dr. Anderson ever succeeded, or is at all likely to answer to the extent imagined by its inventor; but the philosophical discussion connected with its description and uses, excited the attention of some gardeners, as did the remarks of Knight on the proper [[slope]] of glass roofs (''Hort. Trans.'' vol. i.); and both contributed, there can be no doubt, to produce the patent [[hothouse|hot-houses]] of Stewart and Jorden, and other less known improvements. These, though they may now be considered as reduced ''au merite historique'', yet were really beneficial in their day. Knight’s improvements chiefly respected the angle of the glass roof; a subject first taken up by Boerhaave about a century before, adopted by Linnaeus (''Amen. Acad.'' i. 44.), and subsequently enlarged on by Faccio in 1699, Adanson (''Familles des Plantes'', tom, i.) in 1763, Miller in 1768, Speechley in 1789, John Williams of New York (''Tr. Ag. Soc. New York'', 2d edit.) in 1801, Knight in 1806, and by some intermediate authors whom it is needless to name. | ||
| + | :“1587. ''The last and most important æra'' is marked by the fortunate discovery of Sir G. Mackenzie in 1815, ‘that the form of glass roofs best calculated for the admission of the sun’s rays is a hemispherical figure.’ . . . | ||
| + | :“1591. . . The object or end of [[hothouse|hot-houses]] is to form habitations for vegetables, and either for such exotic plants as will not grow in the open air of the country where the habitation is to be erected; or for such indigenous or acclimated plants as it is desired to force or excite into a state of vegetation, or accelerate their maturation at extraordinary seasons. The former description are generally denominated [[greenhouse|green-houses]] or botanic stoves, in which the object is to imitate the native climate and soil of the plants cultivated; the latter comprehend forcing-houses and culinary stoves, in which the object is, in the first case, to form an exciting climate and soil, on general principles; and in the second, to imitate particular climates. . . | ||
| + | [[File:1357.jpg|thumb|Fig. 19, [[J. C. Loudon]], Plan, [[view]], and section of green-house, in ''An Encyclopaedia of Gardening'' (1826), 811, fig. 567.]] | ||
| + | :“6099. ''The [[greenhouse|green-house]] or [[conservatory]] is generally placed in the [[flower garden|flower-garden]]'', provided these structures are not appended to the house. . . | ||
| + | [[File:1825.jpg|thumb|Fig. 20, [[J. C. Loudon]], Greenhouse or [[conservatory]] for a [[Flower garden|flower-garden]], with a span roof, in ''An Encyclopaedia of Gardening'' (1826), 811, fig. 568.]] | ||
| + | :“6161. ''The [[hothouse|hot-houses]] of floriculture'' are the frame, glass case, [[greenhouse|green-house]], [[orangery]], [[conservatory]], dry-stove, the bark or moist stove, in the [[flower garden|flower-garden]], or [[pleasure ground|pleasure-ground]]; and the pit and hot-[[bed]] in the reserve-garden. In the construction of all of these the great object is, or ought to be, the admission of light and the power of applying artificial heat with the least labor and expense. . . | ||
| + | :“6164. ''The [[greenhouse|green-house]]'' may be designed in any form, and placed in almost any situation as far as respects aspect. Even a house looking due north, if glazed on three sides of the roof, will preserve plants in a healthy vigorous state. A detached [[greenhouse|green-house]], even in the old style, may be rendered an agreeable object in a [[pleasure ground|pleasure-ground]]. . . but the curvilinear principle applied to this class of structures, admits of every combination of form, and without militating against the admission of light and air. Though we are decidedly of opinion, however, that as iron roofs on the curvilinear principle become known, the clumsy shed-like wooden or mixed roofs now in use will be erected only in [[nursery]] and market-gardens. . . [Fig. 19] | ||
| + | :“6165. ''The most suitable description of [[greenhouse]] or [[conservatory]] for the [[flower garden|flower-garden]]'' is that with span roof (''fig''. 568), because such a house has no visible 'hinder parts,' back sheds, stock-holes, or other points of ugliness, with which it is difficult to avoid associating all the shed, or lean-to forms of glazed buildings with back [[wall]]s. . . [Fig. 20] | ||
| + | :“6166. ''In the interior of the [[greenhouse|green-house]]'' the principle object demanding attention is the stage, or platform for the plants.” | ||
| − | |||
| − | :< | + | [[File:1197.jpg|thumb|Fig. 21, Robert Squibb, Green-House: front and back walls, in ''The Gardener’s Calendar for the States of North Carolina, South Carolina, and Georgia'' (1827), frontispiece.]] |
| + | *Squibb, Robert, 1827, ''The Gardener’s Calendar for the States of North Carolina, South Carolina, and Georgia'' (1827: 2–3)<ref>Robert Squibb, ''The Gardener’s Calendar for the States of North Carolina, South Carolina, and Georgia'' (Charleston, SC: P. Hoff and E. Gibbs, 1827), [https://www.zotero.org/groups/54737/items/itemKey/EBDSMZ38 view on Zotero].</ref> | ||
| + | :“I commence first by giving a sketch and the dimensions of a '''Green-House''' adapted to our climate, which, added to our local advantages, completes the beauty of our Winter season by uniting the whole world in one grand [[conservatory]] in our Carolina gardens. | ||
| + | :“The vast variety of beautiful evergreens indiginous to this soil, together with a selection from climates similar to our own, would keep up a perpetual bloom, and would not require the '''Green-house''' to be on so extensive a plan as to become expensive or laborious, and yet give an imposing and pleasing variety. No fuel being required, it would only be necessary to give the houses all the glass-lights possible, and to make them perfectly tight. Perhaps not more than once in twenty years would it be necessary to have a top covering to protect the plants from severe frosts, which might be done by a tarpawling or with garden mats, and serve equally well to protect from hail storms which sometimes might occur in the spring. On the south front of the house, if a row of deciduous trees were planted to break the power of the summer sun, and an opening made on the north side in a form to take down, the majority of plants might remain in the house all the year.” [Fig. 21] | ||
| − | + | *Dearborn, H. A. S., September 19, 1829, ''An Address, Delivered Before the Massachusetts Horticultural Society'' (1833: 16)<ref>H. A. S. (Henry Alexander Scammell) Dearborn, ''An Address Delivered before the Massachusetts Horticultural Society'' (Boston: J. T. Buckingham, 1833), [https://www.zotero.org/groups/54737/items/itemKey/KTVETNFP view on Zotero].</ref> | |
| − | + | :“The natural divisions of Horticulture are the [[Kitchen Garden]], Seminary, [[Nursery]], Fruit Trees and Vines, Flowers and '''Green Houses''', the [[botanic garden|Botanical]] and Medical Garden, and [[landscape gardening|Landscape]], or [[Picturesque]] Gardening.” | |
| − | :< | ||
| − | |||
| − | :< | + | *Fessenden, Thomas Green, 1833, ''The New American Gardener'' (1833: 151)<ref>Thomas Fessenden, ''The New American Gardener'', 7th ed. (Boston: Russell, Odiorne, 1833), [https://www.zotero.org/groups/54737/items/itemKey/VPB9HKX3 view on Zotero].</ref> |
| + | :“J. W. Watkins, Esq. of New York, gives the following plan for the construction of a '''green-house''', in the ''Trans. of the Agric. Soc.'' of the above state: — | ||
| + | :“‘The building should be sunk in the earth from two to four feet, in proportion to the size of the house, and according to the nature of the soil. . . The height should not exceed twelve feet from the exterior ground, by which it will be less exposed to high winds. The width should not exceed sixteen or eighteen feet, as the sun’s rays are, at that distance from the glass, very feeble. A south front is well known to be the true one, but advantage should be taken of glazing as much of the eastern end as possible, for the benefit of the morning sun. The front should decline northward from a perpendicular with the horizon, so as the angle made thereby with the horizon will, at noon-day in the winter, bring the rays of the sun to strike the glass at right angles, and the roof should descend the opposite side without a break. . . | ||
| + | :“‘The advantages proposed by this method of constructing are, the lessening the expense of building; that, the heat of the sun being sufficient to warm the house, the trouble and expense of warming it by a stove is avoided, which unless very carefully attended, the plants may be injured by too much heat, and are always by the smoke that unavoidably makes its way out of pipes. It would be proper, nevertheless, to make arrangements in constructing the house for using a stove, in case a long succession of cold, cloudy days, by obscuring the sun, should reduce the heat in the house below that degree of temperature necessary for preserving the plants, which is a case that will seldom happen, as one clear day will warm the house sufficiently to admit its being shut up for several days.’” | ||
| − | |||
| + | [[File:0938.jpg|thumb|Fig. 22, James E. Teschemacher, “A green-house constructed at the centre of a cottage,” in ''Horticultural Register, and Gardener’s Magazine'' 1 (May 1, 1835): opp. 157.]] | ||
| + | *Teschemacher, James E., May 1, 1835, “On Horticultural Architecture” (''Horticultural Register'' 1: 157–61)<ref>James E. Teschemacher, “On Horticultural Architecture,” ''Horticultural Register, and Gardener’s Magazine'' 1 (May 1, 1835): 157–61, [https://www.zotero.org/groups/54737/items/itemKey/ZA92W46U view on Zotero].</ref> | ||
| + | :“The principal feature of the plan in the drawing is the construction of a '''green-house''' in the centre of the cottage, which has only one attic story; the rooms on each side of the entrance may be imagined as being each sixteen feet wide in front and eighteen or twenty deep, with fourteen feet width for the '''green-house''', which would give a front of fortysix [''sic''] feet. . . | ||
| + | :“In many houses which are warmed throughout, the entrance is frequently appropriated to plants, and where it is feasible why may not a glass roof be substituted for the shingle or slate, thus affording the necessary vertical light? advance one step farther by giving a glass front and we have a '''green-house'''. . . | ||
| + | :“The interior arrangement of this small [[conservatory]] can be fixed to suit different tastes, but I should prefer any to the usual mode of a straight walk down the centre; for instance, the roof might be additionally supported by three or four slender [[pillar]]s up which might be trained Lophospermum, Acacia pubescens, Cobea scandens, Eccremocarpus scaber or other beautiful climbing plants. . . | ||
| + | :“I shall not at present touch on the choice of ornamental [[shrub]]s, and also merely hint now that if the spot possess the enviable qualification of a stream or even a [[pond]] (from the former the latter could easily be formed), the cultivation of the beautiful aquatic and swamp plants of this and other countries would create very considerable additional interest and beauty. The back door of the '''green-house''' should open into this garden; outside of this door, on the left, a stage may be erected, concealing the culinary offices, on which to place the '''green-house''' plants during the summer.” [Fig. 22] | ||
| − | |||
| − | |||
| − | :< | + | *Sayers, Edward, December 1, 1837, “The City Green-House” (''Horticultural Register'' 3: 457)<ref>Edward Sayers, “The City Green-House,” ''Horticultural Register, and Gardener’s Magazine'' 3 (December 1, 1837): 457–58, [https://www.zotero.org/groups/54737/items/itemKey/EXPIQI6K view on Zotero].</ref> |
| + | :“There are but few appendages to the city residence that are of a more inviting and useful nature and add more to the social comforts of its inmates, than a well stocked '''green-house''', that at once presents a pleasing and amusing variety, and is congenial to the most refined observer. For while winter envelopes, as it were, the native ''flora'' around in a mantle of ''white'', and the flowers of the forest repose until the return of a more propitious season, the '''green-house''' presents a pleasing variety of floral riches, in the most happy manner, that are natives of the different parts of the globe. . . | ||
| + | :“I know not of any thing in which the merchant or man of business can spend a few leisure hours more pleasantly, to unbend his mind from the cares of his avocations, than to view a beautiful collection of '''green-house''' plants, where it is impossible there can be any thing to ''mar'' his feelings or appear disagreeable. The temperature is also in accordance with our feelings, and we can therefore view the beauties before us without inconvenience. Nothing here can taint the morals of the most refined observer; and to the younger members of families many pleasing and useful features of the vegetable kingdom are imbibed, as botany, the utility of the different plants as relates to their domestic and medicinal properties, &c.; which in many cases is proved to be a useful compendium through our various walks in life, and ever brings to memory our infantile days of pleasure in the '''green-house'''.” | ||
| − | * | + | *Sayers, Edward, 1838, ''The American Flower Garden Companion'' (1838: 97–98)<ref>Edward Sayers, ''The American Flower Garden Companion, Adapted to the Northern States'' (Boston: Joseph Breck, 1838), [https://www.zotero.org/groups/54737/items/itemKey/GHTFN8B2 view on Zotero].</ref> |
| − | : | + | :“The '''Green-house''' being, at this time, an almost general appendage to the [[flower garden]], particularly in city residences, where it is generally connected with the dwelling house, is the principal reason for introducing some remarks on the subject in this place. |
| + | :“The position of the '''green-house''' should, if possible, be such that it may face to the south, although a southeast or southwest aspect may answer; it must be a consideration with the owner, as to which is the most convenient place on the premises. . . The ['''green'''] '''house''' may be of almost any plan; it will appear to good advantage with a circular front, although a straight one is the most general and answers best. Thirtyfive feet long, and fourteen wide in the inside, is perhaps a good house; but when the length is greater the width must be in proportion. The front and end [[wall]]s should be of brick and may be placed two feet above the surface of the earth; on the front [[wall]], upright sashes from two and a half to three feet high, must be conveniently fixed so as to give air. . . The back [[wall]] must be carried to such a height that when the roof, which must be glass, is put on, it forms an angle of forty deg.; the ends, which should also be glass, will have a pitch accordingly; the roof should be composed of sashes four feet wide, the top ones to slide by pulleys and reels over the bottom. The rafters may be four inches wide on the outside, and bevelled to an angle inside; the panes should be five by seven inches, well glazed with a lap of not more than a quarter of an inch, the wood and all other materials require to be of the best quality. . . | ||
| + | :“The house may be heated either by a dry flue, or hot water, but the dry flue is most general, and perhaps best.” | ||
| − | |||
| − | :< | + | *[[Andrew Gentle|Gentle, Andrew]], 1841, ''Every Man His Own Gardener'' (1841: 89–91)<ref>Andrew Gentle, ''Every Man His Own Gardener; Or, a Plain Treatise on the Cultivation of Every Requisite Vegetable in the Kitchen Garden, Alphabetically Arranged. . .'' (New York: The author, 1841), iii–iv, [https://www.zotero.org/groups/54737/items/itemKey/X7253QTQ view on Zotero].</ref> |
| + | :“On the Construction of a [[Greenhouse|Green-House]] and its Size. | ||
| + | :“It can be heated with one fire-place, if it is forty feet long, sixteen wide, and the same in height; windows upright, and to commence two feet from the bottom, and go within three feet of the top; all hanging with weights to give air when wanted; there should be two or three in each end of the house also. | ||
| + | :“The principal thing is the fire place; that is to be in the rear, and to come into the house from the north-west corner is rather the best; the size in the inside to be two feet in the clear in the length, eighteen inches wide, the grate to be one foot wide, and fifteen inches long; the bars to be one inch and a half thick by one inch broad, and to lay not more than one-quarter of an inch apart, the ends to fit close together, and half in, to lay on a bar of iron, with a fall of nine inches for the ashes; the door frame for two doors, the lower one to have two holes, with valves to shut or not as may be; the bottom of the entrance into the flue to be eighteen inches above the fire-place; an arch turned over rather higher behind than before; the flues all round to be four bricks on edge, a foot wide outside, and tiles a foot wide to cover over the top, an inch and a quarter thick; all soft brick, and laid in clay mortar; it will look better and throw more heat at less expence of fire, to have the bricks laid pigeon-hole fashion. The [[greenhouse|green-house]] to face the mid-day sun, or a little earlier. A [[conservatory]] may range south and north with glass roof, sides and ends, within two feet of the ground, and heated in the same way. The glass for the slope of the roof had better be about six inches wide, as it is bought cheaper, and not so liable to break. The slope may be what you please, only keep as near the directions as possible for the fire-place. Either of the above directed houses should be near the house, for convenience, or amusement for the winter. The stage in the [[greenhouse|green-house]] may be put up any form wished, provided it has a regular slope, as the plants always look best. The flues round the house with a shelf on it, will hold a great many plants, and they will be partly out of sight. Steam pipes will hold nothing, being round, and they cost more money, and when they get out of order, you have to get an engineer to put all right again, and if that should happen in the middle of winter, the consequences may be feared. . . | ||
| + | :“Grape vines can be trained up the inside of a [[conservatory]] to advantage, by making the ground good where they are planted, and having an aperture through the lower part where they grow. You may indulge your taste to a considerable extent in laying out the ground adjacent to the house, if you wish; it will have a pretty effect for various flowers, [[shrub]]s, &c. | ||
| + | :“It is customary to cause steam in the house in the evening, when the fire is kept up in cold weather, by occasionally pouring water along on the flue; it will make the plants have a fine appearance in the morning.” | ||
| − | * | + | *<div id="Buist"></div>[[Robert Buist|Buist, Robert]], 1841, ''The American Flower Garden Directory'' (1841: 13, 210)<ref>Robert Buist, ''The American Flower Garden Directory'', 2nd ed. (Philadelphia: Carey and Hart, 1841), [https://www.zotero.org/groups/54737/items/itemKey/TI7IE55B view on Zotero].</ref> |
| − | : | + | :“When there is not a '''green-house''' attached to the [[flower garden]], there should be at least a few sashes of framing or a forcing pit to bring forward early annuals, &c., for early blooming. These should be situate [''sic''] in some spot detached from the garden by a [[fence]] of Roses, trained to [[trellis|trellises]], [[Chinese manner|Chinese]] [[arbor|Arbour]] Vitae, Privet, or even Maclura makes excellent [[fence]]s. . . |
| − | + | :“In many respects, the construction of the '''Green-house''' will be the same as the [[hothouse|Hot House]], but might be made much more an ornamental object, and could be erected contiguous to the mansion-house, with large folding-doors to open at pleasure, and be connected with the drawing-room or parlour. The extent may vary according to the collection to be cultivated. | |
| − | + | :“It was formerly the practice to build these houses with glass only in front, and even to introduce between the windows strong piers of brick stone; but this is now abolished, and has given way to a more light and ornamental style, by which cheerfulness and the desired utility are better consulted. There should be conveniences for the admission of air in the highest part of the house, that a free current may be obtained whenever desired, which is an essential point.” [[#Buist_cite|back up to History]] | |
| − | |||
| − | : “It | ||
| − | * [[ | + | *[[Jane Loudon|Loudon, Jane]], 1843, ''Gardening for Ladies'' (1843: 143)<ref>Jane Loudon, ''Gardening for Ladies; And Companion to the Flower-Garden'', ed. A. J. Downing (New York: Wiley and Putnam, 1843), [https://www.zotero.org/groups/54737/items/itemKey/VJ3SM523 view on Zotero].</ref> |
| − | : | + | :“[[greenhouse|GREENHOUSE]].— A structure for growing those plants in (more particularly in the winter season,) which will not endure the open air of British winters. It may be of any form, but the most convenient is a [[square]] or a parallelogram, with upright glass in front, sufficiently high to admit of walking upright under it immediately within the glass; and with a sloping roof, at such an angle as readily to throw off the rain. This roof, for the better receiving the sun’s rays, should face the south, south-east, or south-west, and this is called the aspect. The front should seldom be lower than seven feet in height, and the height of the back should be about two-thirds of the width of the house. The space within is generally laid out so as to have a shelf in front, about two feet high from the ground, and two or three feet in width; and next there is a path two or three feet in width; the remainder of the floor, from the edge of the path to the back [[wall]], being occupied with a series of shelves, rising one above another like the steps of a staircase, on which the [[pot]]s of plants are to be placed. . . The fire should be at one end, or behind the house, whichever may be most convenient. . . Other minor details need not be here entered into, as they are perfectly understood by all constructors of [[greenhouse]]s, whether of wood or iron. With respect to these two materials, iron admits of the greatest variety of shape, such as a curvilinear ground plan and roof, and it also admits most light; but the construction in wood is most generally understood, and is rather the cheapest.” |
| − | |||
| − | :< | + | *Johnson, George William, 1847, ''A Dictionary of Modern Gardening'' (1847: 270–71, 273–74)<ref>George William Johnson, ''A Dictionary of Modern Gardening'', ed. David Landreth (Philadelphia: Lea and Blanchard, 1847), [https://www.zotero.org/groups/54737/items/itemKey/D6PQSNAN view on Zotero].</ref> |
| + | :“'''GREEN-HOUSE'''. This is a winter-residence for plants that cannot endure the cold of our winter, yet do not require either the high temperature or moist atmosphere of a stove [''i e''. [[hothouse|hot-house]] ]. | ||
| + | :“'The first thing to be attended to in its construction,’ says Mr. H. Fortune, of the Chiswick Gardens, 'is the choice of a proper situation. South is the best aspect, or as nearly that as possible: south-west or south-east will do, or even east or west; but on no account should it ever face the north. '''Green-houses''' should be fixed in situations where they will not be shaded from the sun by any part of the dwelling-house, or other buildings, and should also be quite free from large trees. They should not be placed near trees for another reason than being shaded by them, namely, the glass in the roof being apt to be broken by the rotten branches which are sent down during high winds. | ||
| + | :“'Another most desirable consideration is, to make arrangements for a constant supply of rainwater. This is very easily done when the house is building. Gutters are wanted to carry the wet off the roof; and, in so doing, let it be brought into a tank in the house, and used for watering the plants. . .’ —''Gard. Chro. . .'' | ||
| + | :“as the practice is most injurious to have the temperature of the [[hothouse|hot-house]] too elevated during the night, so no less injurious, in winter, is it to permit tender plants in the '''green-house''' or elsewhere, which may have been subjected to a freezing temperature, to be suddenly exposed to a higher degree of heat. Experience has placed it beyond dispute that such plants should be shaded from the sun, and thus returned very slowly to a more genial temperature. So convinced by experiment of the importance of securing plants in '''green-houses''' from sudden transitions is Mr. Macnab, the curator of the Caledonian Horticultural Society’s garden, that he has those structures ranging north and south, and consequently with a western and eastern aspect. They have two aspects, because he has them with span roofs, instead of the old lean-to form. For '''green-houses''', but not for forcing, there is no doubt that this form is to be preferred; and Mr. M'Nab thus enumerates its advantages: ‘In a span-roofed house the circulation of air may be constantly kept up so as effectually to prevent damp. For such a '''green-house''' fire heat is scarcely at all required; for, if there be a free circulation of air during the autumn and winter months, and if the tables and shelves be carefully kept dry and clean, water being sparingly given to such plants only as require it, cold, even descending to freezing occasionally the surface of the soil, will do less injury than the application of fire heat to most plants. In the case of plants frozen in a lean-to house, and others in a span-roofed house extending north and south, the consequences were much the least injurious in the latter, for in it the influence of the sun was much less felt; as he proceeded towards the meridian, the astragals and rafters formed a shade, and air being given, the plants survived and soon recovered; in the lean-to house they blackened and perished.’ . . . | ||
| + | :“'''Green-house''' plants are chiefly kept in [[pot]]s or tubs for moving them into shelter in winter, and into the open air in summer; for being all exotics from warmer parts of the world, they are not able to live in the open air in the winter.” | ||
| − | + | [[File:0943.jpg|thumb|Fig. 23, Anonymous, “Plan of a small Green-House” and “Section of the Same,” in [[A. J. Downing]], ed., ''Horticulturist'' 3, no. 6 (December 1848): figs. 32 and 33.]] | |
| − | : | + | *[[Andrew Jackson Downing|Downing, Andrew Jackson]], December 1848, “A Chapter on Green-Houses” (''Horticulturist'' 3: 258)<ref>Andrew Jackson Downing, “A Chapter on Green-Houses,” ''Horticulturist and Journal of Rural Art and Rural Taste'' 3, no. 6 (December 1848): 257–62, [https://www.zotero.org/groups/54737/items/itemKey/9NAIUCAQ view on Zotero].</ref> |
| + | :“There are many of our readers who enjoy the luxury of [[greenhouse|green-houses]], [[hothouse|hot-houses]], and [[conservatory|conservatories]], — large, beautifully constructed, heated with hot water pipes, paved with marble, and filled with every rare and beautiful exotic worth having, from the bird-like air plants of Guiana to the jewel-like Fuchsias of Mexico. They have taste, and much ‘money in their purses.’ . . . | ||
| + | :“The idea that comes straightway into one’s head, when a [[greenhouse|green-house]] is mentioned, is something with a half roof stuck against a [[wall]], and glazed all over,—what gardeners call a lean-to or shed-roofed [[greenhouse|green-house]]. This is a very good form where economy alone is to be thought of; but not in the least will it please the eye of taste. We dislike it, because there is something incomplete about it; it is, in fact, only half a [[greenhouse|green-house]]. | ||
| + | :“We must have, then, the idea, in a complete form, by having the whole roof—what in garden architecture is called a ‘span-roof’—which, indeed, is nothing more than the common form of the roof of a house, sloping both ways from the ridge pole to the eaves. | ||
| + | :“A [[greenhouse|green-house]] may be of any size, from ten to as many hundred feet; but let us now, for the sake of having something definite before us, choose to plan one 15 by 20 feet. We will suppose it attached to a cottage in the country, extending out 20 feet, either on the south, or the east, or the west side.” [Fig. 23] | ||
| − | * [[ | + | [[File:0914.jpg|thumb|Fig. 24, Anonymous, “A Country House in the Pointed Style,” in [[A. J. Downing]], ''The Architecture of Country Houses'' (1850), pl. opp. 304, fig. 133.]] |
| − | : | + | *<div id="Downing_1849"></div>[[Andrew Jackson Downing|Downing, Andrew Jackson]], 1849, ''A Treatise on the Theory and Practice of Landscape Gardening'' (1849: 448–49, 454),<ref>A. J. [Andrew Jackson] Downing, ''A Treatise on the Theory and Practice of Landscape Gardening, Adapted to North America. . .'', 4th ed. (New York: G. P. Putnam, 1849), [https://www.zotero.org/groups/54737/items/itemKey/5M4S2D64 view on Zotero].</ref> |
| + | :“The ''[[Conservatory]]'' or the ''[[greenhouse|Green-House]]'' is an elegant and delightful appendage to the villa or mansion, when there is a taste for plants among the different members of a family. Those who have not enjoyed it, can hardly imagine the pleasure afforded by a well-chosen collection of exotic plants, which, amid the genial warmth of an artificial climate, continue to put forth their lovely blossoms, and exhale their delicious perfumes, when all out-of-door nature is chill and desolate. The many hours of pleasant and healthy exercise and recreation afforded to the ladies of a family, where they take an interest themselves in the growth and vigor of the plants, are certainly no trifling considerations where the country residence is the place of habitation throughout the whole year. . . | ||
| + | :“The difference between the [[greenhouse|green-house]] and [[conservatory]] is, that in the former, the plants are all kept in [[pot]]s and arranged on stages, both to meet the eye agreeably, and for more convenient growth; while in the [[conservatory]], the plants are grown in a [[bed]] or [[border]] of soil precisely as in the open air. . . . | ||
| + | :“A small [[greenhouse|green-house]], or plant cabinet, as it is sometimes called, eight or ten feet square, communicating with the parlor, and constructed in a simple style, may be erected.” | ||
| − | |||
| − | :< | + | [[File:0790.jpg|thumb|Fig. 25, [[Frances Palmer]], “Design for a Vinery & Green House,” in William H. Ranlett, ''The Architect'' (1851), vol. 2, pl. 43.]] |
| + | *[[A. J. Downing|Downing, A. J.]], ''The Architecture of Country Houses'' (1850; repr., 1968: 307)<ref>A. J. [Andrew Jackson] Downing, ''The Architecture of Country Houses; Including Designs for Cottages, Farm-Houses, and Villas'' (New York: D. Appleton, 1850; repr., New York: Da Capo, 1968), [https://www.zotero.org/groups/54737/items/itemKey/GRZPQXQI view on Zotero].</ref> | ||
| + | :“The [[greenhouse|green-house]] [Design XXV.] communicates directly with the parlor, and is supposed to have a south aspect—though an east or west exposure is found to answer perfectly well in this climate. It will be easily heated by the same furnace which heats the house—a 10 inch hot-air pipe and a large register, running through the basement, and entering by the floor or side of the [[greenhouse|green-house]]. There should be a large door at the outer end of the [[greenhouse|green-house]], for taking in the plants, and a cistern beneath it, to collect water from the roof for watering them.” [Fig. 24] | ||
| − | |||
| − | :< | + | [[File:1656.jpg|thumb|Fig. 26. Robert B. Leuchars, Perspective view of a greenhouse, in A Practical Treatise on the Construction, Heating, and Ventilation of Hothouses (1850), 77, fig. 25.]] |
| + | *Leuchars, Robert B., 1850, "Structures adapted to particular purposes," in A ''Practical Treatise on the Construction, Heating, and Ventilation of Hothouses'' (1850: 77-78)<ref>Robert B. Leuchars,A Practical Treatise on the Construction, Heating, and Ventilation of Hothouses (New York: Judd, 1850): 77-78, [https://www.zotero.org/groups/54737/keywords_in_early_american_landscape_design/items/itemKey/VFTWZGFT view on Zotero].</ref> | ||
| + | :"The cut which follows (Fig. 25) is a perspective [[view]] of the same house, taken at a considerable distance from it, for the purpose of showing the effect of this plain structure in a [[Pleasure ground/Pleasure garden|pleasure-ground]]. | ||
| + | :. . .a '''green-house''', though plain and inexpensive in its character, may, nevertheless, be made to harmonize well with [[Flower garden|flower-garden]] scenery, and is far superior to the clumsy, shed like erections frequently seen stuck into corners of buildings and dwelling-houses, without reference to the position of the structure, or the purpose for which it was built. | ||
| + | :Fig. 25 shows the appearance of the house, on the proportions which are given in the above plan, . . . which, in our opinion, admits of more room for plants than any other form that can be built at the same cost ; for, although we might adopt a semi-circular form for the end toward the most prominent point of view, it must be remembered that this would add considerably to its cost. Our object here is to give the sketch of the best and cheapest kind of house that can be erected for plant growing, and such is the one here given. This house may be placed in any situation, as regards aspect. It may be attached at one end to any other building, without much injury to its efficiency as a plant-house ; and where it is found absolutely necessary to attach '''green-houses''' to the walls of other buildings, they should, by all means, be constructed after the plan here given, or under some architectural modification of it, avoiding, if possible, that old, and now almost obsolete, system, of laying the roof up to the wall, as in a common grapery, or of making the front of heavy pilasters and massive wood-work, like the orange-houses of the middle ages." [Fig. 26] | ||
| − | + | *Ranlett, William H., 1851, ''The Architect'' (1851; repr., 1976: 2:65)<ref>William H. Ranlett, ''The Architect'', 2 vols. (1849–51; repr., New York: Da Capo, 1976), [https://www.zotero.org/groups/54737/items/itemKey/QGQPCB5J view on Zotero].</ref> | |
| − | + | :“PLATE 43.— Designs for a Vinery and '''Green-House''' connected (now being erected near Morristown, N. J.) The vinery to be heated by a hot air flue, and the '''green-house''' by hot water in pipes, both from one fire. The vinery is 18 ft. by 34 ft.; '''green-house''', 16 ft. by 30 ft., and potting room, 11 ft. by 32 ft.; front of grapery 5 ft. high, and of '''green-house''' 8 ft.; elevation of roof 38 degrees, or 91/2 in. to the foot.” [Fig. 25] | |
| − | |||
| − | |||
| − | + | <hr> | |
| − | |||
| − | |||
| − | |||
| − | |||
| − | |||
| − | |||
| − | |||
| − | |||
| − | |||
| − | |||
| − | |||
| − | |||
| − | |||
| − | |||
| − | |||
| − | |||
| − | |||
| − | |||
| − | |||
| − | |||
==Images== | ==Images== | ||
| Line 484: | Line 436: | ||
<gallery widths="170px" heights="170px" perrow="7"> | <gallery widths="170px" heights="170px" perrow="7"> | ||
| − | Image:1269.jpg|Solomon Drowne, Detailed plan of a botanic garden at Brown University, n.d. | + | Image:1269.jpg|Solomon Drowne, Detailed plan of a [[botanic garden]] at Brown University, n.d. “'''Green House'''” is marked on the bottom left. |
| − | Image:0475.jpg|Oscar Alexander Lawson (artist), Ely (engraver), ''Rob[er]t Buist, Nurseryman & Florist'' (calling card), n.d. | + | Image:0475.jpg|Oscar Alexander Lawson (artist), Ely (engraver), ''Rob[er]t Buist, Nurseryman & Florist'' (calling card), n.d. “'''Green House''', [[Hothouse]] & Ornamental Plants & [[Shrubbery]] carefully packed for exportation.” |
| − | Image: | + | Image:1382.jpg|Batty Langley, “An Improvement of a beautiful Garden at Twickenham,” in ''New Principles of Gardening'' (1728), pl. IX. “'''Green House'''” is marked on the middle right. |
| − | + | Image:1709.jpg|William Halfpenny and John, “The Plan and Elivation of a '''Green House''' in the [[Chinese_manner|Chinese]] Taste,” in ''Rural Architecture in the Chinese Taste'' (1755), pl. 42. | |
| − | Image: | + | Image:1470.jpg|Philip Miller, “The Ground Plan of the '''Green house'''” and “The Ground Plan of the two Stoves,” in ''The Gardeners Dictionary'' (1764), n.p. |
| − | Image: | + | Image:1285a.jpg|George Washington, Plan for the '''greenhouse''' [[quarter]]s at [[Mount Vernon]], Plan No. 1, c. 1785. |
| − | Image: | + | Image:1285b.jpg|George Washington, Plan for the '''greenhouse''' quarters at [[Mount Vernon]], Plan No. 2, c. 1785. |
| − | Image:0069.jpg|[[Samuel Vaughan]], Plan of | + | Image:0069.jpg|[[Samuel Vaughan]], Plan of [[Mount Vernon]], 1787. “q. '''Green House'''.” |
| − | Image:1954.jpg| | + | Image:1954.jpg|Andrew Craigie, Proposed Outbuildings for the Craigie Estate, December 11, 1791. “3 new '''green house'''.” |
| − | Image:1044.jpg|Bossenger Foster, Proposed Outbuildings for the Craigie Estate, December 24, 1791. | + | Image:1044.jpg|Bossenger Foster, Proposed Outbuildings for the Craigie Estate, December 24, 1791. “'''Green house'''” is marked on the right. |
| − | Image: | + | Image:2161.jpg|[[Robert Mills]], ''[[Monticello]]: lodge and '''greenhouse''' designs, plan and elevation'', 1796. |
| − | Image: | + | Image:1190.jpg|Samuel McIntire, ''South Front of the '''Green house''' in the East Building'', Elias Hasket Derby House, c. 1799. |
| − | Image: | + | Image:0340.jpg|Mutual Assurance Society, Richmond, Declaration for Assurance Book, vol. 26, policy no. 2049, Insurance policy drawings for [[Mount Vernon]], March 13, 1803. See detail. |
| − | Image: | + | Image:0340_detail.jpg|Mutual Assurance Society, Richmond, Declaration for Assurance Book, vol. 26, policy no. 2049, Insurance policy drawings for [[Mount Vernon]] [detail], March 13, 1803. “A '''Green house''' built of Bricks. . .” |
| − | Image: | + | Image:0861.jpg|William Dandridge Peck, Plan of the [[botanic garden]] of Mr. Curtis, Newbury, Mass., Feb. 19, 1805. “D. '''Greenhouse'''.” |
| − | Image: | + | Image:1136.jpg|John Trumbull, ''Dr. Hosack’s '''Green houses''''', [[Elgin Botanic Garden]], June 1806. |
| − | Image: | + | Image:2259.jpg|Anonymous, Plan of the Harvard [[Botanic Garden]], c. 1807. “F. '''Green houses'''.” |
| − | Image: | + | Image:0104.jpg|Joseph Jacques Ramée, Estate plan for Calverton, (Baltimore, MD) [detail], c. 1816, in ''Parcs & jardins'' (c. 1836), pl. 1. |
| + | |||
| + | Image:1357.jpg|[[J. C. Loudon]], Plan, [[view]], and section of “a detached '''green-house''',” in ''An Encyclopaedia of Gardening'' (1826), 811, fig. 567. | ||
| + | |||
| + | Image:1825.jpg|[[J. C. Loudon]], '''Greenhouse''' or [[conservatory]] for a [[flower garden|flower-garden]], with a span roof, in ''An Encyclopaedia of Gardening'' (1826), 811, fig. 568. | ||
| + | |||
| + | Image:1197.jpg|Robert Squibb, '''Green-House''': front and back [[wall]]s, in ''The Gardener’s Calendar for the States of North Carolina, South Carolina, and Georgia'' (1827), frontispiece. | ||
| − | Image:0064.jpg|Anonymous, | + | Image:0064.jpg|Anonymous, ''Map of [[Parmentier’s Horticultural and Botanical Garden|Mr. Andrew Parmentier’s Horticultural & Botanic Garden]], at Brooklyn, Long Island, Two Miles From the City of New York'', c. 1828. “E. '''Green houses'''. . .” |
| − | Image:1794.jpg|Anonymous, Mr. S. | + | Image:1794.jpg|Anonymous, Mr. S. Sweetser’s '''Green-house''', Cambridgeport, in ''The American Gardener’s Magazine'' 2, no. 1 (January 1836): 3, fig. 1. |
| − | Image:1145.jpg|Anonymous, | + | Image:1145.jpg|Anonymous, “Ground Plan of Laurel Hill [[Cemetery]],” in ''Statues of Old Mortality and His Pony, and of Sir Walter Scott'' (1839). “7, '''Green-house'''.” |
| − | Image:0935.jpg|Alexander Walsh, | + | Image:0935.jpg|Alexander Walsh, “Plan of a Garden,” in ''New England Farmer'' 19, no. 39 (March 31, 1841): 308. “M '''green-house'''.” |
| − | Image:0878.jpg|Anonymous, | + | Image:0878.jpg|Anonymous, “Ground Plan of a portion of Downing’s [[Botanic Garden]]s and [[Nursery|Nurseries]],” in ''Magazine of Horticulture'' 7, no. 11 (November 1841): 404. “16. Green-house.” |
| − | Image:0960.jpg|John J. Thomas, | + | Image:0960.jpg|John J. Thomas, “Plan of a Garden,” in ''Cultivator'' 9, no. 1 (January 1842): 22, fig. 8. “The [[view]] extends along the vista. . . and terminates at the '''green house''', (or alcove,) at ''m''.” |
| − | Image:0823.jpg| | + | Image:0823.jpg|Joshua Barney, ''Map of Hampton'', 1843. Courtesy: Hampton National Historic Site, National Park Service. |
| − | Image:1289.jpg|Alfred Hoffy, | + | Image:1289.jpg|Alfred Hoffy, ''[[View]] of Robert Buist’s City [[Nursery]] and '''Greenhouses''''', 1846. |
| − | Image:1000.jpg|Anonymous, | + | Image:1000.jpg|Anonymous, “[[View]] of the Vinery at [[Blithewood]],” in [[A. J. Downing]], ed., ''Horticulturist'' 1, no. 2 (August 1846): pl. opp. 58. |
| − | Image: | + | Image:1254.jpg|John Notman, ''No. 1 Ground Plan, Smithsonian Institute'', December 23, 1846. |
| − | Image: | + | Image:1514.jpg|Anonymous, “The First '''Green-House''' erected in the Garden,” in [[A. J. Downing]], ed., ''Horticulturist'' 2, no. 5 (November 1847): 235, fig. 35. |
| − | Image:1097.jpg| | + | Image:1097.jpg|Thomas S. Sinclair, “Plan of the [[Pleasure_ground/Pleasure_garden|Pleasure Grounds]] and Farm of the [[Pennsylvania Hospital for the Insane]] at Philadelphia,” in Thomas S. Kirkbride, ''American Journal of Insanity'' 4, no. 4 (April 1848): opp. 280. “3. Green house.” |
| − | Image:1674.jpg|[[A. J. Downing]], Sketch of a “Propagating Pit” (or greenhouse) at Montgomery Place, June 17, 1848. | + | Image:1674.jpg|[[A. J. Downing]], Sketch of a “Propagating Pit” (or greenhouse) at [[Montgomery Place]], June 17, 1848. “What you describe is rather a small '''greenhouse''' than a pit. . .” |
| − | Image: | + | Image:1535.jpg|Anonymous, “Section of '''Green-House''', heated by Polmaise” and “Ground plan of the same,” in [[A. J. Downing]], ed., ''Horticulturist'' 3, no. 3 (September 1848): 124, figs. 20 and 21. |
| − | Image: | + | Image:1536.jpg|Anonymous, “Polmaise Mode of Heating '''Green-Houses''',” in A. J. Downing, ed., ''Horticulturist'' 3, no. 3 (September 1848): 126. |
| − | Image:0943.jpg|Anonymous, | + | Image:0943.jpg|Anonymous, “Plan of a small '''Green-House'''” and “Section of the Same,” in [[A. J. Downing]], ed., ''Horticulturist'' 3, no. 6 (December 1848): 259, figs. 32 and 33. |
| − | Image:1539.jpg|Anonymous, | + | Image:1539.jpg|Anonymous, “A Simple Mode of Heating '''Green-Houses''',” in [[A. J. Downing]], ed., ''Horticulturist'' 3, no. 6 (December 1848): 273. |
| − | Image:0950.jpg|Anonymous, | + | Image:0950.jpg|Anonymous, “Design for a Country House,” in [[A. J. Downing]], ed., ''Horticulturist'' 4, no. 6 (December 1849): pl. opp. 249. |
| − | Image:1837.jpg|Anonymous, | + | Image:1837.jpg|Anonymous, “A Country House in the Pointed Style,” in [[A. J. Downing]], ''The Architecture of Country Houses'' (1850), pl. opp. 304, figs. 133 and 134. |
| − | Image:1583.jpg|Anonymous, A greenhouse and a conservatory, in [[A. J. Downing]], ed., ''Horticulturist'' 5, no. 3 (September 1850): | + | Image:1583.jpg|Anonymous, A '''greenhouse''' and a [[conservatory]], in [[A. J. Downing]], ed., ''Horticulturist'' 5, no. 3 (September 1850): 111, figs. 19 and 20. |
| − | Image: | + | Image:0023_detail3.jpg| [[A. J. Downing]], ''Plan Showing Proposed Method of Laying Out the [[Public_garden/Public_ground|Public Grounds]] at Washington'', 1851 [detail]. Manuscript copy by Nathaniel Michler, 1867. |
| − | Image: | + | Image:0790.jpg|[[Frances Palmer]], “Design for a Vinery & '''Green House''',” in William H. Ranlett, ''The Architect'' (1851), vol. 2, pl. 43. |
| − | Image: | + | Image:2297.jpg|Matthew Vassar, ''Plan of Springside'', 1851. "Grapery and '''Greenhouse''' grounds (22)." |
| + | Image:1990.jpg|Benson John Lossing, The '''greenhouse''' at the Beekman estate, in ''The Pictorial Field-book of the Revolution'' (1851–52), vol. 2, 815. | ||
| + | |||
| + | Image:0333.jpg|G. & F. Bill (firm), Birds eye [[view]] of [[Mount Vernon|Mt. Vernon]] the home of Washington, c. 1859. “4. '''Green house'''.” | ||
</gallery> | </gallery> | ||
| Line 572: | Line 533: | ||
<gallery widths="170px" heights="170px" perrow="7"> | <gallery widths="170px" heights="170px" perrow="7"> | ||
| − | Image:0187.jpg| | + | Image:0187.jpg|[[Charles Willson Peale]], [[Mount]] Clare, south façade and garden, 1775. |
| − | Image:1455.jpg|Anonymous, Interior view of 1800 Lyman Estate greenhouse, n.d. | + | Image:1455.jpg|Anonymous, Interior [[view]] of 1800 Lyman Estate greenhouse, n.d. |
| − | Image:1734.jpg| | + | Image:1734.jpg|Oscar Alexander Lawson, ''Robert Buist: Nurseryman & Florist'', n.d. |
| − | Image:1791.jpg|Anonymous, | + | Image:1791.jpg|Anonymous, “Old Landreth Nurseries, 1788–1847,” n.d., in Francis Burke Brandt and Henry Volkmar Gummere, ''Byways and Boulevards in and about Historic Philadelphia'' (1926), 253. |
| − | Image:0342.jpg|Edward Savage, ''The East Front of Mount Vernon'', c. | + | Image:0342.jpg|Edward Savage, ''The East Front of [[Mount Vernon]]'', c. 1787–92. |
| − | Image: | + | Image:1983.jpg|Jeremiah Paul, ''Robert Morris’ Seat on Schuylkill'', July 20, 1794. |
| − | Image: | + | Image:1138.jpg|William Groombridge, ''[[View]] of [[Lemon Hill]],'' c. 1800. |
| − | Image: | + | Image:0043_2.jpg|John Archibald Woodside, ''[[Lemon Hill]]'', 1807. |
| − | Image: | + | Image:1986.jpg|Anonymous, ''[[Elgin Botanic Garden]]'', c. 1810. |
| − | Image: | + | Image:0049.jpg|William Satchwell Leney after Hugh Reinagle, “[[View]] of the [[Botanic Garden]] of the State of New York,” in David Hosack, ''Hortus Elginensis'' (1811), frontispiece. |
| − | Image: | + | Image:0050.jpg|Hugh Reinagle, ''[[Elgin Botanic Garden|Elgin Garden]] on Fifth Avenue'', c. 1812. |
| − | Image: | + | Image:0044.jpg|[[Charles Willson Peale]], ''[[View]] of the garden at [[Belfield]]'', 1816. |
| − | Image: | + | Image:0044_detail2.jpg|[[Charles Willson Peale]], ''[[View]] of the garden at [[Belfield]]'', [detail] 1816. |
| − | |||
| − | |||
| − | |||
| − | |||
Image:0716.jpg|Alvan Fisher, ''The Vale'', 1820–25. | Image:0716.jpg|Alvan Fisher, ''The Vale'', 1820–25. | ||
| − | Image: | + | Image:1454.jpg|Anonymous, ''The Vale'', 1820–30. Green house is located in the center distance of the image. |
| − | |||
| − | |||
| − | Image: | + | Image:0464.jpg|Nicolino Calyo, ''Harlem, the Country House of Dr. Edmondson'', 1834. |
| − | Image: | + | Image:0662.jpg|Anonymous, Rose-Lawn, residence of Edgar M. Vanderburgh, c. 1830-40, in Alice B. Lockwood, ''Gardens of Colony and State'' (1931), vol. 1, 296. |
| − | Image: | + | Image:0938.jpg|James E. Teschemacher, “A '''green-house''' constructed at the centre of a cottage,” in ''Horticultural Register, and Gardener’s Magazine'' 1 (May 1, 1835): opp. 157. |
| − | Image: | + | Image:1459.jpg|Anonymous, Kirk Boott House, Rear, c. 1840–47. |
| − | Image: | + | Image:1146.jpg|John T. Hammond (engraver), ''Plan of the Laurel Hill [[Cemetery/Burying ground/Burial ground|Cemetery]], near Philadelphia'' [detail], c. 1845 |
| − | Image: | + | Image:0912.jpg|Anonymous, “Rural Gothic Villa,” in [[A. J. Downing]], ''The Architecture of Country Houses'' (1850), pl. opp. 322, fig. 148. |
| − | Image: | + | Image:1655.jpg|Robert B. Leuchars, Section of a '''greenhouse''', in ''A Practical Treatise on the Construction, Heating, and Ventilation of [[Hothouse]]s'' (1850), 76, fig. 24. |
| − | Image: | + | Image:1656.jpg|Robert B. Leuchars, Perspective [[view]] of a '''greenhouse''', in ''A Practical Treatise on the Construction, Heating, and Ventilation of [[Hothouse]]s'' (1850), 77, fig. 25. |
| − | Image: | + | Image:0794.jpg|[[Frances Palmer]], “Cottage Villa in the Anglo Swiss Style,” in William H. Ranlett, ''The Architect'' (1851), vol. 2, pl. 60, design 52. |
| − | Image: | + | Image:0795.jpg|[[Frances Palmer]], “Cottage Villa in the earliest English Style,” in William H. Ranlett, ''The Architect'' (1851), vol. 2, pl. 60, design 53. |
| − | + | Image:0041.jpg|Anonymous, Capitol Under Construction, [[View]] Looking East Toward the Capitol From Third Street Vicinity, July 1860. The Greenhouse of the Columbian Institute is the small glass and iron building along the canal. | |
| − | |||
| − | |||
| − | |||
| − | |||
| − | |||
| − | |||
| − | |||
| − | Image:0041.jpg|Anonymous, Capitol Under Construction, View Looking East Toward the Capitol From Third Street Vicinity, July 1860. | ||
| − | |||
| − | |||
| + | Image:0334.jpg|Middleton, Strobridge & Co. (engraver), “[[Mount Vernon]], the home of Washington,” c. 1861. | ||
</gallery> | </gallery> | ||
| Line 646: | Line 592: | ||
<gallery widths="170px" heights="170px" perrow="7"> | <gallery widths="170px" heights="170px" perrow="7"> | ||
| − | Image:0471.jpg|Anonymous, | + | Image:0471.jpg|Anonymous (artist), George Hayward (lithographer), ''[[Vauxhall Garden]] 1803'', 1856. |
| + | |||
| + | Image:0743.jpg|John Izard Middleton, '''Greenhouse''', 1813. | ||
| + | |||
| + | Image:1344.jpg|[[J. C. Loudon]], “Peach-houses and vineries,” in ''An Encyclopædia of Gardening'' (1826), 509, figs. 450a–c. | ||
| + | |||
| + | Image:2032.jpg|Thomas Kelah Wharton, "'''Greenhouse''', David Hosack Estate, [[Hyde Park]], New York" in the ''Hosack Album'', c. 1832. | ||
| − | Image: | + | Image:1492.jpg|Anonymous, "[[View]] of Interior of Grape House," ''Horticulturist,'' vol. 1, no. 5 (November 1846), 206, fig. 57 |
| − | Image: | + | Image:1498.jpg|Anonymous, "A Cheap Frame for Grapes," ''Horticulturist,'' vol. 1, no. 6 (December 1846), p. 270, fig. 74. |
| − | Image: | + | Image:1955.jpg|George William Johnson, Floriculture Building, in ''A Dictionary of Modern Gardening'' (1847), 230, fig. 51. |
| − | Image: | + | Image:0959.jpg|Anonymous, “The [[Shrubbery]] and [[Flower Garden]],” in ''Cultivator'' 5, no. 4 (April 1848): 114. |
| − | Image: | + | Image:0944.jpg|Anonymous, "[[View]] in the Vinery, at Clinton Point," in A. J. Downing, ed., ''The Horticulturist.'' 4, no. 4 (October 1849): pl. opp. 153 |
| − | Image: | + | Image:1636.jpg|Robert B. Leuchars, Section of a pit for winter forcing, in ''A Practical Treatise on the Construction, Heating, and Ventilation of Hothouses'' (1850), fig. 3. |
| − | Image: | + | Image:2116.jpg|Edwin Whitefield, ''Fountain [[Park]] near Philadelphia. Residence of A. McMakin Esq.'', c. 1850. |
| − | Image:1582.jpg|Anonymous, Greenhouse, in [[A. J. Downing]], ed., ''Horticulturist'' 5, no. 3 (September 1850): 110. | + | Image:1582.jpg|Anonymous, '''Greenhouse''', in [[A. J. Downing]], ed., ''Horticulturist'' 5, no. 3 (September 1850): 110. |
| − | Image: | + | Image:0952a.jpg|Anderson (?), The Vinery at Medary, the country [[seat]] of Henry Ingersoll, Esq., near Philadelphia, in [[A. J. Downing]], ed., ''Horticulturist 6'', (March 1851), frontispiece. |
| − | Image: | + | Image:0218.jpg|Augustus Weidenbach, ''[[Belvedere]]'', c. 1858. A '''greenhouse''' is attached to the left of the house. |
</gallery> | </gallery> | ||
| + | |||
| + | <hr> | ||
==Notes== | ==Notes== | ||
Latest revision as of 18:15, August 10, 2021
(Green house, Green-house)
See also: Conservatory, Hothouse, Nursery, Orangery
History
The term greenhouse designated a plant-keeping house built to protect tender plants from cold weather. Although these structures were most commonly referred to as greenhouses, the terms conservatory, glasshouse, and hothouse were often used synonymously. Attempts were made to distinguish among the terms. According to Bernard M’Mahon (1806), for example, plants were planted in free soil and in “beds and borders” in a conservatory, whereas in a greenhouse, plants were kept in pots or tubs (view text). A. J. Downing later wrote that plants were kept in the greenhouse until they were ready to be displayed in the conservatory (view text). In actual usage, however, the terms were often used interchangeably. The descriptors Hothouse or stove was also used to describe that part of the greenhouse with higher temperatures (see also Conservatory, Hothouse, and Orangery).
Although plant-keeping structures have been built since antiquity, the modern greenhouse, in which light and temperature could be artificially controlled, was possible only after 1700 when glassmaking improved and glass became cheaper. In addition to blowing glass, a pouring process was used by manufacturers. The earliest plant houses, which were called greenhouses in this country, had façades with large window openings that were integrated into a masonry, wood, or stone structure [Fig. 1]. These early buildings were replaced by iron-and-glass houses around the turn of the 19th century, which revolutionized greenhouse construction by allowing wide-span and filigree structures that let in more light.[1]
Greenhouse construction, evident as early as John Bartram’s 1739 description of Westover, Virginia, on the James River, continued through the mid-19th century at sites ranging from elite houses such as Mount Clare, Charles and Margaret Tilghman Carroll’s plantation in Baltimore, to the more modest dwelling and greenhouse advertised for sale in Charleston in 1748. The pervasiveness of the structure reflects an interest in keeping exotic plants, which was a fundamental function of a greenhouse. In addition, the greenhouse allowed the extension of the growing season by providing a supportive environment for starting seeds, ripening fruit, and forcing flowers.
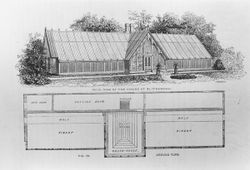
Two major concerns in greenhouse design were the admission of light and the creation of artificial heat. These problems could be solved in the modest construction of a building with a high back wall, a low front wall, and a glazed roof above, as shown in the greenhouse at Kirk Boott’s residence in Boston [See Fig. 9]. The brick wall of a greenhouse could also serve as support for trellises or espaliered fruit trees. Most simple greenhouses built in this mode did not require the high temperatures or moist atmosphere of hothouses. As M’Mahon pointed out in 1806, such a greenhouse needed only enough artificial heat to “keep off frost and dispel damps,” whereas the hothouse required an inside stove and more glass (see Conservatory and Hothouse for further discussion of heating systems).

Early greenhouses had brick, stone, or dirt floors, but improved designs later made use of wood floors so that the air space under the floor might allow hot air to radiate under the entire floor.[2] A. J. Downing recommended a small, air-tight coal stove and the related Polmaise mode of heating. This heating technique was based on the recirculation of air in the greenhouse: cold air was drawn into a furnace and heated air was expelled into the farthest reaches of the structure.[3] In 1848, Downing described a plant house for Montgomery Place on the Hudson River that utilized this feature (view text).
The greenhouse generally had an open plan, which permitted a flexible arrangement of plants to accommodate changing plant collections in different seasons. It could contain “stages,” or stepped benches, upon which plants in pots and tubs were placed [Fig. 2]. The interior could be divided so that different temperatures might be tailored to the needs of plant collections. Temperate zones were separated into either upper and lower areas or side-by-side partitions. These distinctive areas within the greenhouse were sometimes referred to by terms that described their contents: orangery, vinery [Fig. 3], or palmhouse, for example. The finishing of the interior or exterior depended upon whether the greenhouse was to be visited, and therefore perceived as an “ornamental object” [Fig. 4], as Robert Buist wrote in 1841 (view text). Or the greenhouse could be “primarily utilitarian” as seen at Buist’s nursery in Philadelphia [Fig. 5].
The most important development in greenhouse design resulted from J. C. (John Claudius) Loudon’s invention of the ridge-and-furrow roof and its supporting framework in the 1810s. In this system, hollow cast iron columns framed an open structure with gutter beams, and a roof surface was divided into small sections of channels and ridges, so that rainwater falling on it could flow through horizontal channels leading to drains in the columns.[4] A new capacity to enclose space in an architectural style that was both weightless and transparent became available as new industrial methods made it possible to mass produce glass and iron components at a low price.[5]

Before the mid-19th century, glass prices remained high in America. The Federal Direct Tax law, which was passed in 1798 and which took into account the number and size of windows, was not repealed until 1847.[6] Therefore, the ownership of a greenhouse remained, for the most part, the privilege of the middle and upper classes. The greenhouse at The Woodlands, near Philadelphia, was said to display to the observer “a scene that which, nothing that has proceeded it can excite more admiration.”[7] Similarly, J. P. Brissot de Warville (1788), arriving at Mount Vernon [Fig. 6] was impressed by the display of a lawn, stables, a greenhouse, and slave quarters—all trophies of wealth and prestige ().
Several greenhouses associated with particular women are documented, suggesting the participation of both sexes in the activities surrounding their building, including maintenance and certainly enjoyment. Margaret Tilghman Carroll and Mrs. Jackson were two notable examples. Indeed, treatise literature of the period under study often recommended greenhouse gardening for women, which saved them from having to go outside. Jane Loudon in Gardening for Ladies (1843), for example, provided a chapter about “Window Gardening, and the Management of Plants in Pots in Small Greenhouse.” This subject matter was typical of the increasingly popular literature for a middle-class female audience.
The greenhouse was often part of a designed route through the ornamental landscape, serving as the termination of a walk, as at Gray’s Tavern, or as the focus of a view, such as that at Lemon Hill [Fig. 7], both in Philadelphia. Many views of the latter depict a greenhouse dominating the scene of the house and landscape. In the early colonial period, greenhouses were built by wealthy families who had extensive contacts with international trade. For collectors, such as Abraham Redwood Jr. of Rhode Island and William Hamilton of Philadelphia, the greenhouse literally displayed the source of much colonial wealth that originated from plants important to the economy. It required money, skill, and staff to maintain a greenhouse, and therefore it became a symbol of erudition and luxury.
In addition to private greenhouses, commercial nurseries and botanic gardens also featured greenhouses that the broader public could visit and admire. Jacob Sperry’s seed garden; Robert Buist’s City Nursery and Greenhouse in Philadelphia; Downing’s Botanic Gardens and Nurseries in Newburgh, New York; André Parmentier’s Horticultural and Botanical Garden in Brooklyn, New York; and the Elgin Botanical Garden in New York were all examples of such public or institutional greenhouses. At the same time, greenhouses were built and maintained by botanists and amateurs of far more modest means to enable them to pursue their scientific interests. Eventually, by the mid-19th century, when costs dropped and the country experienced a new fashion for and popularization of gardening, the greenhouse, both free-standing and attached, became more common in both urban and suburban domestic contexts. Garden periodicals such as Magazine of Horticulture and Downing’s Horticulturist regularly featured articles on greenhouses, as did various garden books that were published in the early to mid-19th century.
—Therese O’Malley
Texts
Usage
- Bartram, John, July 18, 1739, describing Westover, seat of William Byrd II, on the James River, VA (1992: 121)[8]
- “Col Byrd is very prodigal in Gates roads walks hedges & seeders [cedars] trimed finely & A little green house with 2 or 3 [orange] trees. . .
- Smith, John, 1745, describing Springettsbury, near Philadelphia, PA (quoted in Weber 1996: 46–47)[9]
- “In the afternoon, the weather being so agreeable, John Armitt and I rode to Charles Jenki’s ferry on Schuykill. We ran and walked a mile or two on the ice. On our way thither we stopped to view the proprietor’s green-house, which at this season is an agreeable sight; the oranges, lemons and citrons were, some green, some ripe, some in blossom.”
- Anonymous, 1748, describing in the South Carolina Gazette a property for sale in Charleston, SC (quoted in Lounsbury, ed., 1994: 167)[10]
- “[The dwelling house contains] a large Garden, with two neat Green Houses for sheltering exotic Fruit-Trees, and Grape-Vines.”
- Fisher, Daniel, 1755, describing the greenhouse in the Proprietor’s Garden, Philadelphia, PA (quoted in Martin 1991: 211)[11]
- “What to me surpassed every thing of the kind I had seen in America was a pretty bricked Green House, out of which was disposed very properly in the Pleasure Garden, a good many Orange, Lemon and Citrous [sic] Trees, in great profusion loaded with abundance of Fruit and some of each sort seemingly then ripe.”
- Redwood, Abraham Jr., c. 1760, in a letter to his plantation manager, describing Redwood Farm, seat of Abraham Redwood Jr., Portsmouth, RI (Rhode Island Landscape Survey)
- “I would desire you send to me one hhd of good rum and one hhd of good sugar and I desire that you speak to your overseer to put up in Durt one dozen of Small orange Trees that has bore one or two years with the young fruit upon them, if to be had that has bore two or three years of Saffadella trees, four young figg trees and some Guavas roots, to put in my greenhouse, for I have made a garden of 1 1/2 acres of land and I have built a green house twenty-two feet long, Twelve feet wide and Twelve feet high, and a hotte house Sixteen feet long Twelve feet wide and Twelve feet high, and I have growing in my greenhouse Fifty young fruit trees from six inches to four feet high, and my Gardner says ye largest will not bear fruit these two years, and I have hotte house Strawberries, Bush beans and Crownations in Blossom.”
- Bartram, John, June 24, 1760, in a letter to Peter Collinson, describing his plans for the Bartram Botanic Garden and Nursery, vicinity of Philadelphia, PA (quoted in Darlington 1849: 224)[12]
- “Dear friend, I am going to build a greenhouse. Stone is got; and hope as soon as harvest is over to begin to build it, to put some pretty flowering winter shrubs, and plants for winter’s diversion; not to be crowded with orange trees, or those natural to the Torrid Zone, but such as will do, being protected from frost.”
- Anonymous, c. 1765, describing the greenhouse and garden of Dr. Upton Scott, Annapolis, MD (quoted in Sarudy 1989: 149)[13]
- “He is fond of botany and has a number of rare plants and shrubs in his greenhouse and garden.”
- Ambler, Mary M., 1770, describing Mount Clare, plantation of Charles and Margaret Tilghman Carroll, Baltimore, MD (1937: 166)[14]
- “. . . took a great deal of Pleasure in looking at the Bowling Green & also at the Garden which is a very large Falling Garden there is a Green House with a good many Orange & Lemon Trees just ready to bear besides which he is now buildg [sic] a Pinery where the Gardr expects to raise about an 100 Pine Apples a Year He expects to Ripen some next Sumer.”
- Washington, George, August 11, 1784, in a letter to Tench Tilghman, describing Mount Vernon, plantation of George Washington, Fairfax County, VA (quoted in Johnson 1953: 95–96)[15]
- “I shall essay the finishing of my green house this fall, but find that neither myself, nor any person about me is so well skilled in the internal construction as to proceed without a probability at least of running into errors.
- “Shall I for this reason, ask the favor of you to give me a short description of the Green-house at Mrs. Carrolls Mount Clare, plantation of Charles and Margaret Tilghman Carroll, Baltimore, Md.]? I am persuaded, now that I planned mine upon too contracted a scale. My house is (of Brick) 40 feet by 24, in the outer dimensions, and half the width disposed of for two rooms, back of the part designed for the green house; leaving the latter in the clear not more than about 37 by 10.”
- Tilghman, Tench, August 18, 1784, in a letter to George Washington, describing Mount Clare, plantation of Charles and Margaret Tilghman Carroll, Baltimore, MD (quoted in Trostel 1981: 77)[16]
- “Inclosed you will find answers to your Several Queries respecting the Green House including the order in which they were put, and that you may better understand the Construction of Mrs Carroll’s, I have made a rough Plan of the Manner of conducting the Flues—Your Floor being 40 feet long Mrs Carroll recommends two Flues to run up the Back Wall, because you may then increase the number of Flues which run under the Floor, and which she looks upon as essential—The trees are by that means kept warm at the Roots—She does not seem to think there is any occasion for the Heat to be conveyed all around the Walls by means of small Vacancies left in them She has always found the Flues mark’d in the plan sufficient for her House—
- “She recommends it to you to have the upper parts of your Window sashes to pull down, as well as the lower ones to rise—you then Give Air to the Tops of your Trees—
- “Your Ceiling she thinks ought to be Arched and at least 15 feet high—She has found the lowness of hers which is but 12 very inconvenient—
- “Smooth Stucco she thinks preferable to common Plaster because drier—
- “The Door of the House to be as large as you can conveniently make it—otherwise when the Trees come to any size, the limbs are broken and the Fruit torn off by moving in and out
- “It is the Custom in many Green Houses to set the Boxes upon Benches—But Mrs Carroll says they do better upon the Floor, because they then receive the Heat from the Flues below to more advantage—
- “I recollect nothing more—I hope your Excellency will understand this imperfect description of a matter which I do not know much about myself.”
- Cutler, Manasseh, July 14, 1787, describing Gray’s Tavern, Philadelphia, PA (1888: 1:275)[17]
- “We returned to the grass plat, from which we ascended several glaces by a serpentine gravel walk, and came to the Green-house. It is a very large stone building, three stories in the front and two in the rear. The one-half of the house is divided lengthwise, and the front part is appropriated to a green-house, and has no chamber floors. It is finished in the completest manner for the purpose of arranging trees and plants in the most beautiful order. The windows are enormous. . . We then took a view of the contents of the greenhouse, beautifully arranged in the open air on the south of the garden. Here were most of the trees and fruits that grow in the hottest climates. Oranges, lemons, etc., in every stage from blossoms to ripe fruit; pine-apples in bloom, and those that were fully ripe. The flowers were numerous and extremely fragrant.”
- Brissot de Warville, J.-P., 1788, describing Mount Vernon, plantation of George Washington, Fairfax County, VA (1792: 427–28)[18]
- “I hastened to arrive at Mount Vernon. . . On this rout traverse a considerable wood, and after having passed over two hills, you discover a country house of an elegant and majestic simplicity. It is preceded by grassplats; on one side of the avenue are the stables, on the other a greenhouse, and houses for a number of negro mechanics.” [Fig. 8] back up to History
- Barrell, Joseph, October 19, 1793, in a letter to W. W. Pringle, ordering plants for Pleasant Hill, seat of Joseph Barrell, Charlestown, MA (quoted in Hammond 1982: 230)[19]
- “[Ten half standard and ten espaliered Morella cherry trees] to cover the back of my greenhouse. . . I want a (new) person that understands green house plants & laying out grass plots & grounds, you will send the trees by the same opportunity the gardener comes that he may attend them on the passage.”
- Médéric Louis Élie Moreau de St.-Méry, March 26, 1797 (quoted in Roberts 1947: 240)[20]
- “I went. . . to visit Robert Morris’s greenhouse [serre chaud] near Philadelphia. It had very beautiful specimens of orange trees, lemon trees, and pineapples.”
- “A Schedule of Property within the State of Pennsylvania Conveyed by Robert Morris, to the Hon. James Biddle, Esq. And Mr. William Bell, in Trust for the use and account of the Pennsylvania Property Company,” c. September 6, 1797[21]
- “An Estate called the Hills Situate in the Northern Liberties, near the City of Philadelphia, containing Three hundred acres of land highly improved, and on which are erected a large and elegant greenhouse, with a hot house of fifty feet on each side; on the back front a House for a gardener, with one large and five small rooms, also two large rooms on the back or north front of the hot house, with an excellent vault under the green houses, and a covered room for preserving roots & c in winter; the whole being a strong stone building, with the necessary glasses, casements, fruit trees, plants shrubs & c in good order; a well of excellent water, with a pump close to the north front the whole enclosed within a large Garden stocked with fruit trees of the best kind &c. & c.”
- Booth, William, September 23, 1799, advertisement in the Federal Gazette and Baltimore Daily Advertiser (quoted in Sarudy 1989: 115)[13]
- “TO BOTANISTS, GARDENERS AND FLORISTS, and to all other gentlemen, curious in ornamental, rare exotic or foreign plants and flowers, cultivated in the greenhouse, hot-house, or stove, and in the open ground. A large and numerous variety of such rarities is now offered for sale. . .
- “After reserving a general and suitable stock, he has to spare a well assorted and great variety of those things, comprising a beautiful collection, sufficient to decorate, furnish, and ornament a spacious or handsome greenhouse at once. . . The whole is a truly valuable collection, such as is very rarely to be met with for sale on this side of the Atlantic—indeed a moiety of them would comprise a very desirable and exclusive variety, consisting of many or most of the tropical fruits, and other rare and curious finely ornamental trees, scrubs and plants; with a numerous and abundant assortment of choice bulbous, tubrous, and fibrous rooted flowering and ornamental plants in mixtures. . . for which. . . please apply to John Cummings, at the alms-house, Messrs. David and Cuthbert Landrith, gardeners and nursery-men. . .
- “N.B. it is now a good time and proper season to build a green-house, and to remove plants.”
- Codman, Dr. John, August 24, 1800, describing the Grange, estate of Dr. John and Sarah Codman, Lincoln, MA (quoted in Hammond 1982: 170)[19]
- “. . . behind which are stables (and) servants houses of various kinds, & in particular the gardens and greenhouses all of which are thus covered from sight. . . retirement is the object in this country. To be alone in the world as Adam and Eve were seems to be the taste, and the calm soft sweet scenes to be desirable.”
- Southgate, Eliza, July 6, 1802, describing Elias Hasket Derby Farm, Peabody, MA (quoted in Kimball 1940: 76)[22]
- “We returned to the house, which was neat and handsome, and from thence visited the green house, where we saw oranges and lemons in perfection. . . every plant and shrub which was rare and beautiful was collected here.”
- Cutler, Manasseh, November 22, 1803, describing The Woodlands, seat of William Hamilton, near Philadelphia, PA (1888: 2:145)[23]
- “We then took a turn in the gardens and the green-houses. In the gardens, though ornamented with almost all the flowers and vegetables the earth affords, I was not able to walk long. The green-houses, which occupy a prodigious space of ground, I can not pretend to describe. Every part was crowded with trees and plants from the hot climates, and such as I had never seen, all the spices, the tea-plant in full perfection; in short, he assured us there was not a rare plant in Europe, Asia, or Africa, many from China and the islands in the South Seas, none, of which he had obtained any account, which he had not procured.”
- Anonymous, November 25, 1805, describing the Museum Naturae, Norfolk, VA (Norfolk Gazette and Publick Ledger)
- “MUSEUM NATURÆ, of Norfolk and Portsmouth. . .
- “Botanical Garden, containing specimens of all the vegetable productions of this country, and furnished with green-houses, for all such exotick and rare plants, as may be procured from abroad.”

- Boott, Kirk, April 15, 1806, describing his residence, Boston, MA (quoted in Emmet 1996: 35)[24]
- “. . . my Greenhouse has flourished beyond my expectation, and what pleases me much, I have found my skill equal to the care of it. Lettuces in abundance I have preserved, and have had fine Sallads thro’ the Winter.” [Fig. 9]
- Hosack, David, 1806, describing Elgin Botanic Garden, New York, NY (1806: 3–4)[25]
- “In the year 1801 I purchased, of the Corporation of the city of New-York, twenty acres of ground; the greater part of which is now in cultivation. Since that time, a Conservatory, for the more hardy green-house plants, has been built.”
- Drayton, Charles, November 2, 1806, describing The Woodlands, seat of William Hamilton, near Philadelphia, PA (1806: 55—56)[26]
- “The Conservatory consists of a green house, & 2 hot houses—one being at each end of it. The green house may be about 50 feet long. The front only is glazed. Scaffolds are erected, one higher than another, on which the plants in pots or tubs are placed—so that it is representing the declivity of a mountain. At each end are step-ladders for the purpose of going on each stage to water the plants—& to a walk at the back-wall. On the floor a walk of 5 or 6 feet extends along the glazed wall & at each end a door opens into an Hot house—so that a long walk extends in one line along the stove walls of the houses & the glazed wall of the green house.”
- Jefferson, Thomas, March 1, 1808, in a letter to William Randolph, describing Monticello, plantation of Thomas Jefferson, Charlottesville, VA (1944: 366)[27]
- “. . . my green house is only a piazza adjoining my study, because I mean it for nothing more than some oranges, Mimosa Farnesiana & a very few things of that kind. I remember to have been much taken with a plant in your green house, extremely odoriferous, and not large. . .”

- Newton, Joseph, Arthur Smith, John E. West, and Timothy B. Crane, 1810, describing the Elgin Botanic Garden, New York, NY (quoted in Hosack 1811: 45)[28]
- “Estimate of the Buildings at the Botanic Garden
- “We, the subscribers, builders, and residents of the city of New-York, at the request of doctor David Hosack, have valued the improvements on his land, near the four mile stone, called the botanic garden, to wit: the hot bed frames, the conservatory or green house, and its appendages, the dwelling house, the hot houses and their back buildings, the lodges, the gates and the fences around the land, including the wells, at the sum of twenty-nine thousand three hundred dollars.” [Fig. 10]
- Peck, William Dandridge, 1818, describing the Cambridge Botanical Garden, Cambridge, MA (quoted in Hammond 1982: 254)[19]
- “exotic plants, contributed by friends of the institution, who possessed greenhouses in the vicinity, who as they have acquired new plants, have generously continued to impart them.”
- Memorial of the Columbian Institute, December 1818, describing the Columbian Institute, Washington, DC (quoted in O'Malley 1989: 123)[29]
- “[Columbian Institute lottery for] enclosing the grounds, for the erection of their hall—their laboratory—their hot and green houses,—their library and museum, and for the cultivation of the botanic garden, wherein they hoped 'to soon present to the view of their fellow citizens specimens of all the plants of this middle region of our country, with others exotic and domestic. . . for the promotion of a great national object.’”
- Bryant, William Cullen, August 25, 1821, describing the Vale, estate of Theodore Lyman, Waltham, MA (1975: 1:108–9)[30]
- “He took me to the seat of Mr. Lyman. . . It is a perfect paradise. . . We visited the green-house. Here were pine apples gro[wing. T]he rafters were covered with the grape vine of Europe whose clusters were nearly ripe. —Here was an American aloe whose ensiform leaves are as thick and as large as I am—a species of datura with large white flowers of the size of a half pint tumbler—and a thousand other curious matters—” [Fig. 11]
- Peale, Charles Willson, c. 1825, describing Belfield, estate of Charles Willson Peale, Germantown, PA (Miller et al., eds., 2000: 5:383)[31]
- “. . . finding a spring stream in the Garden he followed it up the side of the hill, untill it become of some debth and among large Stones—and having at this place made a considerable cavity in the bank round the source of the Spring, to wall it up this hollow and arch it over, it was thought that it might be an excellent place to keep cabbage and Turnups &c during the winter season, but on tryal it was found to[o] moist and warm, for those vegetables sprouted and took a second groath, and they were obliged to take them out, in the first of January, and cover them with earth in the usial mode. This tryal gave the Idea of building a green house jouining to the arched cave—and that Green house keepted all exotic plants perfectly well without the aid of Stoves in the severest winters.”
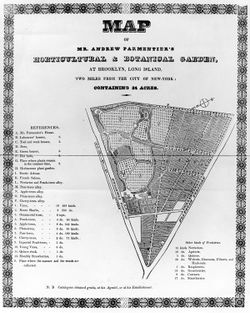
- Anonymous, October 3, 1828, describing André Parmentier’s Horticultural and Botanical Garden, Brooklyn, NY (New England Farmer 7: 85)[32]
- “The green-house department, although not so extensive as some in our vicinity, contains many beautiful plants exhibited with the same tasteful arrangement which characterizes the whole of Mr. Parmentier’s establishment; even the method in disposing the pots according to some principle of grouping or contrasting the color and size of the flowers, entertains the eve, and shows the variety of ways in which a skillful gardener may distribute his materials to produce picturesque effect.” [Fig. 12]
- Anonymous, December 31, 1828, describing in the Cincinnati Advertiser of the death of Mrs. Jackson (Hermitage Collections, John Trotwood Moore Papers)
- “Mrs. Jackson. . . We have understood from verbal information that the origin of Mrs. Jackson’s disease was severe cold, caught in her greenhouse, while attending to her plants and flowers.”
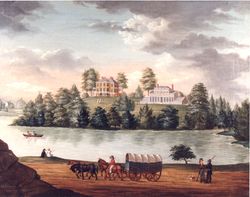
- Committee of the Pennsylvania Horticultural Society, 1830, describing Lemon Hill, estate of Henry Pratt, Philadelphia, PA (quoted in Boyd 1929: 432)[33]
- “The treasures contained in the hot and green houses are numerous. Besides a very fine collection of Orange, Lemon, Lime, Citron, Shaddock, Bergamot, Pomgranate and Fig trees in excellent condition and full of fruit, we notice with admiration the many thousand of exotics to which Mr. Pratt is annually adding. The most conspicuous among these, are the tea tree; the coffee tree—loaded with fruit; the sugar cane; the pepper tree; Banana, Plantain, Guva, Cherimona, Ficus, Mango, the Cacti in great splendour, some 14 feet high, and a gigantic Euphorbia Trigonia—19 years old, and 13 feet high. The green houses are 220 feet long by 16 broad; exhibiting the finest range of glass for the preservation of plants, on this continent.
- “Colonel Perkins, near Boston, has it is true, a grapery and peach Espalier, protected by 330 feet of glass, yet as there are neither flues not foreign plants in them, they cannot properly be called green houses, whereas Mr. Pratt’s are furnished with the rarest productions of every clime, so that the committee place the conservatory of Lemon Hill at the very head of all similar establishments in this country.” [Fig. 13]
- Forman, Martha Ogle, October 12, 1830, describing Rose Hill, home of Martha Ogle Forman, Baltimore County, MD (1976: 292)[34]
- “I rode out with Mrs. Longstreeth to her country seat. I was very much pleased they have a very spacious house handsomely furnished, an elegant green house and hot house and all the grounds in beautiful order.”
- Thacher, James, December 3, 1830, “An Excursion on the Hudson,” describing Hyde Park, seat of David Hosack, on the Hudson River, NY (New England Farmer 9: 156)[35]
- “At an equal distance south, is to be seen the green house and hot house, a spacious edifice, constructed with great architectural taste and elegance, and well calculated for the preservation of the most tender exotics that require protection in our climate. It is composed of a centre and two wings, extending 110 feet in front and from 17 to 20 feet deep. One apartment is appropriated to a large collection of pines.”
- Dearborn, H. A. S., 1832, describing Mount Auburn Cemetery, Cambridge, MA (quoted in Harris 1832: 65)[36]
- “On the southeastern and northeastern borders of the tract can be arranged the nurseries, and portions selected for the culture of fruit trees and esculent vegetables, on an extensive scale; there may be arranged the Arboretum, the Orchard, the Culinarium, Floral departments, Melon grounds, and Strawberry beds, and Green houses.”
- Logan, Deborah Norris, February 13, 1832, describing greenhouses in the vicinity of Philadelphia, PA (quoted in Weber 1996: 45)[37]
- “There is a Report of the Committee of the Horticultural Society. . . in which is displayed a great ignorance of the former taste for Gardening amongst us when it states, that Mr. Pepper’s Green house, originally built by the late Dr. Barbon, was the first Green house built in Pennsylvania; this is not So.—The Greenhouse at Sprigetsbury, built by Margaret Freame daughter of William Penn, was the first;—the one attached to the House of my Father [Charles Norris]. . . was the next; and to this was added a hot-house; with its bark-bed and roof of Glass, where upwards of 50 Pine-apples were raised of a Season, besides many rare plants.
- “My Father [in-law] Logan, had also a Green house in town, as well as a good one here [at Stenton], for he was an excellent Horticulturalist, and had many rare and beautiful Plants; indeed the large and fine Orange and lemon trees which now ornament Pratts Greenhouse at Lemon Hill were originally of his raising. . . Israel Pemberton likewise had a Green House for his wife’s Amusement, and there was one at Fair-hill [home of Isaac Norris Jr.].”
- Hovey, C. M. (Charles Mason), February 1835, “Calls at Gardens and Nurseries,” describing Oakley Place, seat of William Pratt, Boston, MA (American Gardener’s Magazine 1: 71)[38]
- “Mr. Pratt’s greenhouse is entirely new, having been erected the last summer; it is heat[ed] with two brick flues, one only of which is used unless in very severe weather. The stage consists of one range running the whole length, with two tiers of shelves; one running up very steep from the walk, which runs parallel with the back wall, and the other from the front walk, about the same slope as the surface of the glass.”
- Hovey, C. M. (Charles Mason), March 1835, “Notices of some of the Gardens and Nurseries in the neighborhood of New York and Philadelphia” (American Gardener’s Magazine 1: 241)[39]
- “There is another class of gardens in Philadelphia, called public gardens, which combine in addition to a flower garden, green-houses, hothouses, &c., a bar-room or tavern; this latter addition we are far from believing useful or needful.”
- B., J., October 1, 1836, “Horticulture in Maine,” describing the garden of M. P. Sawyer, Portland, ME (Horticultural Register 2: 380–81)[40]
- “The garden of M. P. Sawyer, Esq. contains the only green-house of any note in the city or vicinity. This we visited, and found MR Milne, who has charge of it, a man well skilled in his profession, and an ardent admirer of flowers. There are two houses upon it—The first a cold house for peaches and grapes, fiftythree feet long. The trees and vines were planted in it about the 20th June, 1835. The peach and some other trees are trained to the wall in a fine manner, and will probably produce fruit another season. . .
- “The other building is a common green-house or conservatory, fifty feet long, devoted in part to grapes.”
- Hovey, C. M. (Charles Mason), March 1837, “Notes on some of the Nurseries and Private Gardens in the neighborhood of New York and Philadelphia” (Magazine of Horticulture 3: 164–66)[41]
- “Residence of ____ Perry, Esq.— . . .The house is built in the Grecian style, with a wing extending to the east, which is the conservatory. It is built with a span roof, and is glazed on the two sides and one end, the other end communicating with the house, from which it is entered through the parlor. . .
- “The advantages are so many and important, of having the green-house connected with the mansion, either through the library or parlor, that we have often wondered at their generally isolated situation. This is particularly the case around Boston, where there is scarcely a green-house, certainly not one of any size or beauty, which connects with the living rooms to the dwelling house. We hope that those who are about erecting plant structures will bear this in mind. . .
- “A green-house, strictly speaking, is but a place for the preservation of plants, and not for the growth of them; and the idea which some persons have, that all sorts and kinds may be grown in them is entirely erroneous.”
- Hovey, C. M. (Charles Mason), October 1839, “Some Remarks upon several Gardens and Nurseries in Providence, Burlington, (N.J.) and Baltimore,” describing Residence of Dr. T. Edmonson Jr. (Magazine of Horticulture 5: 374)[42]
- ". . . Attached to the garden is a green-house, hot-house, and conservatory with a blank roof in the old style: this is made use of to preserve a number of large old lemons and orange trees."
- Hovey, C. M. (Charles Mason), August 1841, “Notes made during a Visit to New York, Philadelphia, Baltimore, &c.,” describing the garden of T. Dunlap, Haerlem Plain, NY (Magazine of Horticulture 7: 326)[43]
- “The principal object of notice upon Mr. Dunlap’s place is the green-house, which is built on a somewhat novel plan. It is a span-roofed house, composed of glass, with the exception of a flat blank roof in the centre, about four feet wide, against the sides of which the glass abuts. The house is seventy-five feet long and twenty-five feet wide, and cost about twelve hundred dollars. The walls are built of brick, with a cavity between the outer and inner wall, for the circulation of air, and to act as a non-conductor. By this means, the cold is more effectually excluded, as bricks are a ready conductor of either heat or cold; and where back walls to houses are built of brick, we should always advise this. Mr. Dunlap’s green-house has no side-sashes. The novelty of the plan, however, is the stage, which is quite different from any thing we have ever seen. Wishing not to lose any heat, and having always observed the great quantity of waste room in a green-house, particularly under the stages, he thought of the expediency of building the latter of brick, and making the whole work solid. The experiment was tried, and so far it has proved a great economizer of fuel. The bricks are laid in Roman cement, and the work being well done, the stages are as smooth and level as if made of plank or boards, in the usual manner: there is consequently no lost room to be heated, and all that is given out by the flue is radiated throughout the house. So far as economy of fuel is the object, and for the purposes of the nurseryman, Mr. Dunlap’s plan is a very good one; but where neatness and lightness of the interior is a consideration, we should not advise a departure from the old mode. The house is warmed wholly with brick flues, running each side of the house, the stage being in the middle, between the walks.”
- Hovey, C. M. (Charles Mason), August 1841, “Notes made during a Visit to New York, Philadelphia, Baltimore, &c.,” describing the residence of J. Cox, New York, NY (Magazine of Horticulture 7: 370)[44]
- “Attached to the house is a kind of greenhouse or plant cabinet, in which a variety of plants are kept during winter; and, in the place of a larger structure, contributes much to the pleasure of the family.”
- Hovey, C. M. (Charles Mason), August 1841, “Notes made during a Visit to New York, Philadelphia, Baltimore, &c.,” describing the residence of James Dundas, Philadelphia (Magazine of Horticulture 7: 420)[45]
- “The garden is laid out with a large circular grass plat in the centre, about a hundred feet in diameter, and back of this, against the wall in the rear, is the green-house, a handsome building, about thirty feet long, and sixteen wide, corresponding in its architecture with the house.”
- Hovey, C. M. (Charles Mason), August 1841, “Notes made during a Visit to New York, Philadelphia, Baltimore, &c.,” describing the grounds of Robert Buist’s City Nursery and Greenhouse, Philadelphia, PA (Magazine of Horticulture 8: 124)[46]
- “On it is a green-house, forty feet long; a camellia-house facing the north, forty feet; a hothouse, forty feet; and a geranium-house; about forty feet, the whole being a connected range. In addition to this, there is a rose-house, lately erected, about forty feet long. The whole we found well filled, for the season of the year, with a choice collection of healthy and well grown plants. The camellias were in excellent health; they are kept in the house the year round.” [Fig. 14]
- Notman, John, December 26, 1846, describing his designs for the Smithsonian Institution, Washington, DC (quoted in Greiff 1979: 119)[47]
- “No. 4 is the south front, and shews the elevation of the greenhouse and conservatory. I have not embodied those places in my design, but as applique, as they are unwholesome, their required surfaces of light does not agree with any style of architecture; but as adjunct, they require a great deal of dirty work and material in them, which is better done if they are out of direct observation The size of them is 30 feet by 65 feet each, and 25 feet high in the centre; they are directly entered from the building, and will be highly ornamental thus placed and formed, as a parallel perspective view of this front would shew.” [Fig. 15]
- Earle, Pliny, January 1848, describing the Bloomingdale Asylum for the Insane, New York, NY (Journal of Medicine 10: 61)
- “The principle out-buildings on the premises are a barn, including stables and carriage-house, an ice-house, and a green-house, or conservatory. The barn is large, and built of stone in the most substantial manner. The green-house contains about seven hundred plants, many of them rare and beautiful exotics.”
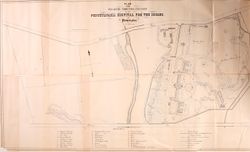
- Kirkbride, Thomas S., April 1848, describing the pleasure grounds and farm of the Pennsylvania Hospital for the Insane, Philadelphia (American Journal of Insanity 4: 348)[48]
- “East of the entrance is the private yard and residence of the Phy[sic]ian of the Institution, being the mansion house on the farm when purchased by the Hospital. The vegetable garden containing three and a half acres is next, and in it are the green-house, hot-beds, seed-houses, &c.” [Fig. 16]
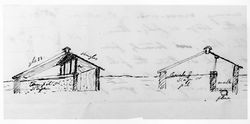
- Downing, Aandrew Jackson, June 17, 1848, in a letter to Cora L. Barton, describing Montgomery Place, country home of Mrs. Edward (Louise) Livingston, Dutchess County, NY (quoted in Haley 1988: 34–35)[49]
- “I should be very glad to aid you in the plan of your pit — but perhaps shall need more definite details. What you describe is rather a small greenhouse than a pit. . . .
- “What, I imagine, you require, is a sort of propagating pit — and I would recommend one the form of which you will easily understand by the section which I send you on the next page.
- “This is a sort of cheap span-roof building part of which is glass & the other part, viz the roof towards the north shingled. Under this roof, which is just high enough to allow a person to walk upright, is the walk. The roof is supported by a line of posts, a, which rest on the back wall of the pit or stage. . . In this country I do not find it of the least importance what the angle is for a house of this kind — there is so much sun & light. [Fig. 17] back up to History
- Downing, Andrew Jackson, 1851, describing plans for improving the public grounds in Washington, DC (quoted in Washburn 1967: 55)[50]
- “6th: The Botanic Garden
- “This is the spot already selected for this purpose and containing three green-houses. It will probably at some future time, be filled with a collection of hardy plants. I have only shown how the carriage-drive should pass through it (Crossing the canal again here) and making the exit by a large gateway opposite the middle gate of the Capitol Grounds.”
- Horticola [pseud.], March 1852, “Notes on Gardens and Country Seats Near Boston,” describing the residence of Timothy Bigelow, near Brighton, MA (Horticulturist 7: 127)[51]
- “The residence of Mr. BIGELOW, near Brighton, is a prettily situated spot, nestling snugly on the sunny slope of a hill-side. There we found a pretty good range of hot-houses, consisting of two graperies, with a small green-house in the center; the latter rather small, badly contrived, but containing a nice assortment of green-house plants.”
Citations
- Dezallier d’Argenville, Antoine-Joseph, 1712, The Theory and Practice of Gardening (1712: 75)[52]
- “GREEN-HOUSES are large Piles of Building like Galleries, which, by their Fronts, add to the Beauty of Gardens; besides that they are of absolute Necessity to be built, for preserving Orange-Trees, and other Plants, in Cases, during the Winter.”
- Bradley, Richard, 1720, New Improvements of Planting and Gardening (1720: 2.3:198, 202, 204)[53]
- “The Green-Houses, as they are commonly built, serve more for Ornament than Use; their Situation to receive the South Sun, is the only thing that seems to be regarded towards the Health of the Plants they are to shelter: It is rare to find one among them that will keep a Plant well in the Winter, either by reason of their Situation in moist places, their want of Glasses enough in the Front, the Disproportion of the Room within them; and sometimes where it happens that a Green-House has been well consider’d in these Points, all is confounded by the Flues under it, which convey the Heat from the Stoves. . .
- “a good Green-House ought to be situated upon the driest Ground, to be as free from Damps as possible; . . . and yet upon occasion to let in Air freely, but chiefly to contrive that the Front of the House be so dispos’d, that nothing may obstruct the Passage of the Sun’s Rays in the Winter into the House. . .
- “The Walls towards the North and the East must be of a good Thickness, but the Front towards the South should be all of Glass, excepting a low Wall about a Foot high from the Ground.”
- Chambers, Ephraim, 1741, Cyclopaedia (1741: 1:n.p.)[54]
- “GREENHOUSE, or conservatory; a house of shelter in a garden, contrived for preserving the more tender and curious exotic plants, which will not bear the winter’s cold abroad in our climate. See EXOTIC.
- “Greenhouses, as now built, serve not only as conservatories, but likewise as ornaments of gardens; being usually large and beautiful structures, in form of galleries, wherein the plants are handsomely ranged in cases for the purpose. See GARDEN.”
- Miller, Philip, 1754, The Gardeners Dictionary (1754; repr., 1969: 576, 579–83)[55]
- “GREEN HOUSE, or Conservatory.
- “As of late Years there have been great Quantities of curious Exotic Plants introduced into the English Gardens, so the Number of Greenhouses or Conservatories has increased; and not only a greater Skill in the Management and Ordering of these Plants has increased therewith, but also a greater Knowledge of the Structure and Contrivance of these Places, so as to render them both useful and ornamental, hath been acquired: and since there are many Particulars to be observed in the Construction of these Houses, whereby they will be greatly improv’d, I thought it necessary not only to give the best Instructions for this I was capable of, but also to give a Design of one in the manner I choose to erect it, upon the annexed Copper-plate.
- “As to the Length of these Houses, that must be proportion’d to the Number of Plants they are to contain, or the Fancy of the Owner; but their Depth should never be greater than their Height in the Clear; which in small or middling Houses may be sixteen or eighteen Feet; but for large ones, from twenty to twenty-four Feet, is a good Proportion. . .
- “The Windows in Front should extend from about one Foot and an half above the Pavement, to within the same Distance of the Cieling [sic], which will admit of a Cornice round the Building, over the Heads of the Windows. . . The Piers between these Windows should be as narrow as possible to support the Building; for which Reason I should choose to have them of Stone, or of hard well-burnt Bricks. . .
- “At the Back of the Green-house there may be erected an House for Tools, and many other Purposes; which will be extremely useful, and also prevent the Frost from entering the House that Way. . . The Floor of the Green-house, which should be laid either with Stone, or broad Tiles, according to the Fancy of the Owner (but if it is laid with Stone, the Bremen Squares are the best, as being porous; so will not detain the Moisture), must be rais’d two Feet above the Surface of the Ground whereon the House is placed; which, in dry Ground, will be sufficient: but if the Situation be moist and springy, and thereby subject to Damps, it should be rais’d at least three Feet above the Surface: and if the Whole is arched with low Brick Arches, under the Floor, it will be of great Service in preventing the Damps rising in Winter. . . Under the Floor, about two Feet from the Front, I would advise a Flue of about one Foot in Width, and two Feet deep, to be carried the whole Length of the House, which may be returned along the Back-part, and be carried up in proper Funnels adjoining to the Tool house, by which the Smoke may pass off. The Fire-place may be contrived at one End of the House; and the Door at which the Fuel is put in, as also the Ashgrate, may be contrived to open into the Toolhouse; so that it may be quite hid from the Sight, and be in the Dry; and the Fuel may be laid in the same Place, whereby it will always be ready for Use. . .
- “The Back-part of the House should be either laid over with Stucco, or plastered with Morter, and white-washed; for otherwise the Air in severe Frost will penetrate through the Walls, especially when the Frost is attended with a strong Wind; . . .
- “Therefore, to avoid the Inconvenience which attends the placing of Plants of very different Natures in the same House, it will be very proper to have two Wings added to the main Greenhouse: which, if placed in the manner expressed in the annexed Plan, will greatly add to the Beauty of the Building, and also collect a greater Share of Heat. In this Plan the Green-house is placed exactly fronting the South; and one of the Wings faces the South-east, and the other the South-west: so that from the time of the Sun’s first Appearance upon any Part of the Building, until it goes off at Night, it is constantly reflected from one Part to the other; and the cold Winds are also kept off from the Front of the main Green-house hereby: and in the Area of this Place you may contrive to place many of the most tender Exotic Plants, which will bear to be exposed in the Summer-season: and in the Spring, before the Weather will permit you to set out the Plants, the Beds and Borders of this Area may be full of Anemonies, Ranunculus’s, early Tulips, &c., which will be past flowering, and the Roots fit to take out of the Ground, by the time you carry out the Plants; which will render this Place very agreeable during the Spring-season that the Flowers are blown; and here you may walk and divert yourself in a fine Day, when, perhaps, the Air in most other Parts of the Garden will be too cold for Persons not much used thereto, to take Pleasure in being out of the House.
- “In the Centre of this Area may be contrived a small Bason for Water, which will be very convenient for watering of Plants, and add much to the Beauty of the Place. . .
- “The two Wings of the Building should be contrived so as to maintain Plants of different Degrees of Hardiness; which must be effected by the Situation and Extent of the Fireplace, and the Manner of conducting the Flues; a particular Account of which will be exhibited under the Articles of Stoves.” [Fig. 18]
- M’Mahon, Bernard, 1806, The American Gardeners Calendar (1806: 78–79, 82)[56]
- “A Green-house, is a garden-building fronted with glass, serving as a winter residence, for tender plants from the warmer parts of the world, which require no more artificial heat, than what is barely sufficient to keep off frost. . .
- “A green-house should generally stand in the pleasure-ground, and if possible, upon a somewhat elevated and dry spot fronting the south. . . the building ought to be of brick or stone, having the front almost wholly of glass-work, ranging lengthwise east and west, and constructed upon an ornamental plan. . .
- “The Green-house and Conservatory have been generally considered as synonymous [sic]; their essential difference is this: in the Green-house, the trees and plants are either in tubs or pots, and are placed on stands or stages during the winter, till they are removed into some suitable situation abroad in summer. In the Conservatory, the ground plan is laid out in beds and borders, made up of the best compositions of soils that can be procured, three or four feet deep. In these the trees or plants, taken out of their tubs or pots, are regularly planted, in the same manner as hardy plants are in open air. This house is roofed, as well as fronted with glass-work, and instead of taking out the plants in summer, as in the Green-house, the whole of the glass-roof is taken off, and the plants are thus exposed to the open air.” back up to History
- Abercrombie, John, with James Mean, 1817, Abercrombie’s Practical Gardener (1817: 557)[57]
- “A GREEN-HOUSE, or Conservatory, is a building adapted, by its situation and construction, for the seasonable shelter and nurture of such exotics from warmer climates as are not hardy enough to endure the colder vicissitudes of our year, but yet neither require, nor would prosper under, the intense and more artificial culture of a Hot-house. . .
- “Some persons distinguish between a Greenhouse and Conservatory; making the latter contain a border and pit: but this is to mix two systems of culture, which will proceed better separately.”
- Gardiner, John, and David Hepburn, 1818, The American Gardener (1818: 259–60)[58]
- “A Green-house should front the south, be sixteen feet wide, and any length you please. The front should be of sashes twelve to fifteen feet high, and have outside shutters. The roof should be of shingles—the back wall of brick, six to nine feet high, with flues thro' it. There should be a shed to shelter the back wall, and a furnace under the shed to communicate with the flues in the wall, for the purpose of warming the house moderately in frosty weather.
- “Or a green-house may be placed on the south side of a hill, and the hill excavated so that the back and ends of the house will be solid earth; the front of sashes with outside shutters, in this situation a fire place will be unnecessary.”
- Cobbett, William, 1819, The American Gardener (1819: 53)[59]
- “99. A green-house is for the purpose of having plants and flowers flourishing, or, at least, in verdure and in bloom, in winter. The best place for a green-house, is, near the dwelling house, and, it should be actually joined to the dwelling house, one of the rooms of which should have windows looking into the green-house, which latter, however, must face the South. When the thing can be thus contrived, it is very pretty. It renders a long winter shorter in appearance; and, in such cases, appearances are realities. A door, opening from a parlour into a green-house, makes the thing very pleasant and especially in a country like America, where, for six months, every thing like verdure is completely absent from the fields and gardens. And, if the expense be but small, such a pleasure may, surely, be afforded to the females of a family, though, to afford it, may demand some deduction in the expenditure for the bottle, in the pleasures of which (if, alas! pleasures they be!) the amiable ladies of this country do not partake.”
- Loudon, J. C. (John Claudius), 1826, An Encyclopaedia of Gardening (1826: 310–12, 794, 811–12)[60]
- “1584. Green-houses were known in this country in the seventeenth century. They were then, and continued to be, in all probability, till the beginning of the 18th century, mere chambers distinguished by more glass windows in front than were usual in dwelling-rooms. Such was the green-house in the apothecaries' garden at Chelsea. . .
- “1585. The first æra of improvement may be dated 1717, when Switzer published a plan for a forcing-house, suggested by the Duke of Rutland’s graperies at Belvoir Castle. Miller, Bradley, and others, now published designs, in which glass roofs were introduced. . .
- “1586. A second æra of improvement may be dated from the time when Dr. Anderson published a treatise on his patent hot-house, and from the publication of Knight’s papers in the Horticultural Society’s Transactions, both of which happened about 1809. Not that the scheme of Dr. Anderson ever succeeded, or is at all likely to answer to the extent imagined by its inventor; but the philosophical discussion connected with its description and uses, excited the attention of some gardeners, as did the remarks of Knight on the proper slope of glass roofs (Hort. Trans. vol. i.); and both contributed, there can be no doubt, to produce the patent hot-houses of Stewart and Jorden, and other less known improvements. These, though they may now be considered as reduced au merite historique, yet were really beneficial in their day. Knight’s improvements chiefly respected the angle of the glass roof; a subject first taken up by Boerhaave about a century before, adopted by Linnaeus (Amen. Acad. i. 44.), and subsequently enlarged on by Faccio in 1699, Adanson (Familles des Plantes, tom, i.) in 1763, Miller in 1768, Speechley in 1789, John Williams of New York (Tr. Ag. Soc. New York, 2d edit.) in 1801, Knight in 1806, and by some intermediate authors whom it is needless to name.
- “1587. The last and most important æra is marked by the fortunate discovery of Sir G. Mackenzie in 1815, ‘that the form of glass roofs best calculated for the admission of the sun’s rays is a hemispherical figure.’ . . .
- “1591. . . The object or end of hot-houses is to form habitations for vegetables, and either for such exotic plants as will not grow in the open air of the country where the habitation is to be erected; or for such indigenous or acclimated plants as it is desired to force or excite into a state of vegetation, or accelerate their maturation at extraordinary seasons. The former description are generally denominated green-houses or botanic stoves, in which the object is to imitate the native climate and soil of the plants cultivated; the latter comprehend forcing-houses and culinary stoves, in which the object is, in the first case, to form an exciting climate and soil, on general principles; and in the second, to imitate particular climates. . .

- “6099. The green-house or conservatory is generally placed in the flower-garden, provided these structures are not appended to the house. . .
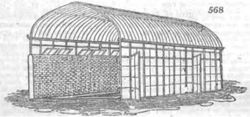
- “6161. The hot-houses of floriculture are the frame, glass case, green-house, orangery, conservatory, dry-stove, the bark or moist stove, in the flower-garden, or pleasure-ground; and the pit and hot-bed in the reserve-garden. In the construction of all of these the great object is, or ought to be, the admission of light and the power of applying artificial heat with the least labor and expense. . .
- “6164. The green-house may be designed in any form, and placed in almost any situation as far as respects aspect. Even a house looking due north, if glazed on three sides of the roof, will preserve plants in a healthy vigorous state. A detached green-house, even in the old style, may be rendered an agreeable object in a pleasure-ground. . . but the curvilinear principle applied to this class of structures, admits of every combination of form, and without militating against the admission of light and air. Though we are decidedly of opinion, however, that as iron roofs on the curvilinear principle become known, the clumsy shed-like wooden or mixed roofs now in use will be erected only in nursery and market-gardens. . . [Fig. 19]
- “6165. The most suitable description of greenhouse or conservatory for the flower-garden is that with span roof (fig. 568), because such a house has no visible 'hinder parts,' back sheds, stock-holes, or other points of ugliness, with which it is difficult to avoid associating all the shed, or lean-to forms of glazed buildings with back walls. . . [Fig. 20]
- “6166. In the interior of the green-house the principle object demanding attention is the stage, or platform for the plants.”
- Squibb, Robert, 1827, The Gardener’s Calendar for the States of North Carolina, South Carolina, and Georgia (1827: 2–3)[61]
- “I commence first by giving a sketch and the dimensions of a Green-House adapted to our climate, which, added to our local advantages, completes the beauty of our Winter season by uniting the whole world in one grand conservatory in our Carolina gardens.
- “The vast variety of beautiful evergreens indiginous to this soil, together with a selection from climates similar to our own, would keep up a perpetual bloom, and would not require the Green-house to be on so extensive a plan as to become expensive or laborious, and yet give an imposing and pleasing variety. No fuel being required, it would only be necessary to give the houses all the glass-lights possible, and to make them perfectly tight. Perhaps not more than once in twenty years would it be necessary to have a top covering to protect the plants from severe frosts, which might be done by a tarpawling or with garden mats, and serve equally well to protect from hail storms which sometimes might occur in the spring. On the south front of the house, if a row of deciduous trees were planted to break the power of the summer sun, and an opening made on the north side in a form to take down, the majority of plants might remain in the house all the year.” [Fig. 21]
- Dearborn, H. A. S., September 19, 1829, An Address, Delivered Before the Massachusetts Horticultural Society (1833: 16)[62]
- “The natural divisions of Horticulture are the Kitchen Garden, Seminary, Nursery, Fruit Trees and Vines, Flowers and Green Houses, the Botanical and Medical Garden, and Landscape, or Picturesque Gardening.”
- Fessenden, Thomas Green, 1833, The New American Gardener (1833: 151)[63]
- “J. W. Watkins, Esq. of New York, gives the following plan for the construction of a green-house, in the Trans. of the Agric. Soc. of the above state: —
- “‘The building should be sunk in the earth from two to four feet, in proportion to the size of the house, and according to the nature of the soil. . . The height should not exceed twelve feet from the exterior ground, by which it will be less exposed to high winds. The width should not exceed sixteen or eighteen feet, as the sun’s rays are, at that distance from the glass, very feeble. A south front is well known to be the true one, but advantage should be taken of glazing as much of the eastern end as possible, for the benefit of the morning sun. The front should decline northward from a perpendicular with the horizon, so as the angle made thereby with the horizon will, at noon-day in the winter, bring the rays of the sun to strike the glass at right angles, and the roof should descend the opposite side without a break. . .
- “‘The advantages proposed by this method of constructing are, the lessening the expense of building; that, the heat of the sun being sufficient to warm the house, the trouble and expense of warming it by a stove is avoided, which unless very carefully attended, the plants may be injured by too much heat, and are always by the smoke that unavoidably makes its way out of pipes. It would be proper, nevertheless, to make arrangements in constructing the house for using a stove, in case a long succession of cold, cloudy days, by obscuring the sun, should reduce the heat in the house below that degree of temperature necessary for preserving the plants, which is a case that will seldom happen, as one clear day will warm the house sufficiently to admit its being shut up for several days.’”
- Teschemacher, James E., May 1, 1835, “On Horticultural Architecture” (Horticultural Register 1: 157–61)[64]
- “The principal feature of the plan in the drawing is the construction of a green-house in the centre of the cottage, which has only one attic story; the rooms on each side of the entrance may be imagined as being each sixteen feet wide in front and eighteen or twenty deep, with fourteen feet width for the green-house, which would give a front of fortysix [sic] feet. . .
- “In many houses which are warmed throughout, the entrance is frequently appropriated to plants, and where it is feasible why may not a glass roof be substituted for the shingle or slate, thus affording the necessary vertical light? advance one step farther by giving a glass front and we have a green-house. . .
- “The interior arrangement of this small conservatory can be fixed to suit different tastes, but I should prefer any to the usual mode of a straight walk down the centre; for instance, the roof might be additionally supported by three or four slender pillars up which might be trained Lophospermum, Acacia pubescens, Cobea scandens, Eccremocarpus scaber or other beautiful climbing plants. . .
- “I shall not at present touch on the choice of ornamental shrubs, and also merely hint now that if the spot possess the enviable qualification of a stream or even a pond (from the former the latter could easily be formed), the cultivation of the beautiful aquatic and swamp plants of this and other countries would create very considerable additional interest and beauty. The back door of the green-house should open into this garden; outside of this door, on the left, a stage may be erected, concealing the culinary offices, on which to place the green-house plants during the summer.” [Fig. 22]
- Sayers, Edward, December 1, 1837, “The City Green-House” (Horticultural Register 3: 457)[65]
- “There are but few appendages to the city residence that are of a more inviting and useful nature and add more to the social comforts of its inmates, than a well stocked green-house, that at once presents a pleasing and amusing variety, and is congenial to the most refined observer. For while winter envelopes, as it were, the native flora around in a mantle of white, and the flowers of the forest repose until the return of a more propitious season, the green-house presents a pleasing variety of floral riches, in the most happy manner, that are natives of the different parts of the globe. . .
- “I know not of any thing in which the merchant or man of business can spend a few leisure hours more pleasantly, to unbend his mind from the cares of his avocations, than to view a beautiful collection of green-house plants, where it is impossible there can be any thing to mar his feelings or appear disagreeable. The temperature is also in accordance with our feelings, and we can therefore view the beauties before us without inconvenience. Nothing here can taint the morals of the most refined observer; and to the younger members of families many pleasing and useful features of the vegetable kingdom are imbibed, as botany, the utility of the different plants as relates to their domestic and medicinal properties, &c.; which in many cases is proved to be a useful compendium through our various walks in life, and ever brings to memory our infantile days of pleasure in the green-house.”
- Sayers, Edward, 1838, The American Flower Garden Companion (1838: 97–98)[66]
- “The Green-house being, at this time, an almost general appendage to the flower garden, particularly in city residences, where it is generally connected with the dwelling house, is the principal reason for introducing some remarks on the subject in this place.
- “The position of the green-house should, if possible, be such that it may face to the south, although a southeast or southwest aspect may answer; it must be a consideration with the owner, as to which is the most convenient place on the premises. . . The [green] house may be of almost any plan; it will appear to good advantage with a circular front, although a straight one is the most general and answers best. Thirtyfive feet long, and fourteen wide in the inside, is perhaps a good house; but when the length is greater the width must be in proportion. The front and end walls should be of brick and may be placed two feet above the surface of the earth; on the front wall, upright sashes from two and a half to three feet high, must be conveniently fixed so as to give air. . . The back wall must be carried to such a height that when the roof, which must be glass, is put on, it forms an angle of forty deg.; the ends, which should also be glass, will have a pitch accordingly; the roof should be composed of sashes four feet wide, the top ones to slide by pulleys and reels over the bottom. The rafters may be four inches wide on the outside, and bevelled to an angle inside; the panes should be five by seven inches, well glazed with a lap of not more than a quarter of an inch, the wood and all other materials require to be of the best quality. . .
- “The house may be heated either by a dry flue, or hot water, but the dry flue is most general, and perhaps best.”
- Gentle, Andrew, 1841, Every Man His Own Gardener (1841: 89–91)[67]
- “On the Construction of a Green-House and its Size.
- “It can be heated with one fire-place, if it is forty feet long, sixteen wide, and the same in height; windows upright, and to commence two feet from the bottom, and go within three feet of the top; all hanging with weights to give air when wanted; there should be two or three in each end of the house also.
- “The principal thing is the fire place; that is to be in the rear, and to come into the house from the north-west corner is rather the best; the size in the inside to be two feet in the clear in the length, eighteen inches wide, the grate to be one foot wide, and fifteen inches long; the bars to be one inch and a half thick by one inch broad, and to lay not more than one-quarter of an inch apart, the ends to fit close together, and half in, to lay on a bar of iron, with a fall of nine inches for the ashes; the door frame for two doors, the lower one to have two holes, with valves to shut or not as may be; the bottom of the entrance into the flue to be eighteen inches above the fire-place; an arch turned over rather higher behind than before; the flues all round to be four bricks on edge, a foot wide outside, and tiles a foot wide to cover over the top, an inch and a quarter thick; all soft brick, and laid in clay mortar; it will look better and throw more heat at less expence of fire, to have the bricks laid pigeon-hole fashion. The green-house to face the mid-day sun, or a little earlier. A conservatory may range south and north with glass roof, sides and ends, within two feet of the ground, and heated in the same way. The glass for the slope of the roof had better be about six inches wide, as it is bought cheaper, and not so liable to break. The slope may be what you please, only keep as near the directions as possible for the fire-place. Either of the above directed houses should be near the house, for convenience, or amusement for the winter. The stage in the green-house may be put up any form wished, provided it has a regular slope, as the plants always look best. The flues round the house with a shelf on it, will hold a great many plants, and they will be partly out of sight. Steam pipes will hold nothing, being round, and they cost more money, and when they get out of order, you have to get an engineer to put all right again, and if that should happen in the middle of winter, the consequences may be feared. . .
- “Grape vines can be trained up the inside of a conservatory to advantage, by making the ground good where they are planted, and having an aperture through the lower part where they grow. You may indulge your taste to a considerable extent in laying out the ground adjacent to the house, if you wish; it will have a pretty effect for various flowers, shrubs, &c.
- “It is customary to cause steam in the house in the evening, when the fire is kept up in cold weather, by occasionally pouring water along on the flue; it will make the plants have a fine appearance in the morning.”
- Buist, Robert, 1841, The American Flower Garden Directory (1841: 13, 210)[68]
- “When there is not a green-house attached to the flower garden, there should be at least a few sashes of framing or a forcing pit to bring forward early annuals, &c., for early blooming. These should be situate [sic] in some spot detached from the garden by a fence of Roses, trained to trellises, Chinese Arbour Vitae, Privet, or even Maclura makes excellent fences. . .
- “In many respects, the construction of the Green-house will be the same as the Hot House, but might be made much more an ornamental object, and could be erected contiguous to the mansion-house, with large folding-doors to open at pleasure, and be connected with the drawing-room or parlour. The extent may vary according to the collection to be cultivated.
- “It was formerly the practice to build these houses with glass only in front, and even to introduce between the windows strong piers of brick stone; but this is now abolished, and has given way to a more light and ornamental style, by which cheerfulness and the desired utility are better consulted. There should be conveniences for the admission of air in the highest part of the house, that a free current may be obtained whenever desired, which is an essential point.” back up to History
- Loudon, Jane, 1843, Gardening for Ladies (1843: 143)[69]
- “GREENHOUSE.— A structure for growing those plants in (more particularly in the winter season,) which will not endure the open air of British winters. It may be of any form, but the most convenient is a square or a parallelogram, with upright glass in front, sufficiently high to admit of walking upright under it immediately within the glass; and with a sloping roof, at such an angle as readily to throw off the rain. This roof, for the better receiving the sun’s rays, should face the south, south-east, or south-west, and this is called the aspect. The front should seldom be lower than seven feet in height, and the height of the back should be about two-thirds of the width of the house. The space within is generally laid out so as to have a shelf in front, about two feet high from the ground, and two or three feet in width; and next there is a path two or three feet in width; the remainder of the floor, from the edge of the path to the back wall, being occupied with a series of shelves, rising one above another like the steps of a staircase, on which the pots of plants are to be placed. . . The fire should be at one end, or behind the house, whichever may be most convenient. . . Other minor details need not be here entered into, as they are perfectly understood by all constructors of greenhouses, whether of wood or iron. With respect to these two materials, iron admits of the greatest variety of shape, such as a curvilinear ground plan and roof, and it also admits most light; but the construction in wood is most generally understood, and is rather the cheapest.”
- Johnson, George William, 1847, A Dictionary of Modern Gardening (1847: 270–71, 273–74)[70]
- “GREEN-HOUSE. This is a winter-residence for plants that cannot endure the cold of our winter, yet do not require either the high temperature or moist atmosphere of a stove [i e. hot-house ].
- “'The first thing to be attended to in its construction,’ says Mr. H. Fortune, of the Chiswick Gardens, 'is the choice of a proper situation. South is the best aspect, or as nearly that as possible: south-west or south-east will do, or even east or west; but on no account should it ever face the north. Green-houses should be fixed in situations where they will not be shaded from the sun by any part of the dwelling-house, or other buildings, and should also be quite free from large trees. They should not be placed near trees for another reason than being shaded by them, namely, the glass in the roof being apt to be broken by the rotten branches which are sent down during high winds.
- “'Another most desirable consideration is, to make arrangements for a constant supply of rainwater. This is very easily done when the house is building. Gutters are wanted to carry the wet off the roof; and, in so doing, let it be brought into a tank in the house, and used for watering the plants. . .’ —Gard. Chro. . .
- “as the practice is most injurious to have the temperature of the hot-house too elevated during the night, so no less injurious, in winter, is it to permit tender plants in the green-house or elsewhere, which may have been subjected to a freezing temperature, to be suddenly exposed to a higher degree of heat. Experience has placed it beyond dispute that such plants should be shaded from the sun, and thus returned very slowly to a more genial temperature. So convinced by experiment of the importance of securing plants in green-houses from sudden transitions is Mr. Macnab, the curator of the Caledonian Horticultural Society’s garden, that he has those structures ranging north and south, and consequently with a western and eastern aspect. They have two aspects, because he has them with span roofs, instead of the old lean-to form. For green-houses, but not for forcing, there is no doubt that this form is to be preferred; and Mr. M'Nab thus enumerates its advantages: ‘In a span-roofed house the circulation of air may be constantly kept up so as effectually to prevent damp. For such a green-house fire heat is scarcely at all required; for, if there be a free circulation of air during the autumn and winter months, and if the tables and shelves be carefully kept dry and clean, water being sparingly given to such plants only as require it, cold, even descending to freezing occasionally the surface of the soil, will do less injury than the application of fire heat to most plants. In the case of plants frozen in a lean-to house, and others in a span-roofed house extending north and south, the consequences were much the least injurious in the latter, for in it the influence of the sun was much less felt; as he proceeded towards the meridian, the astragals and rafters formed a shade, and air being given, the plants survived and soon recovered; in the lean-to house they blackened and perished.’ . . .
- “Green-house plants are chiefly kept in pots or tubs for moving them into shelter in winter, and into the open air in summer; for being all exotics from warmer parts of the world, they are not able to live in the open air in the winter.”

- Downing, Andrew Jackson, December 1848, “A Chapter on Green-Houses” (Horticulturist 3: 258)[71]
- “There are many of our readers who enjoy the luxury of green-houses, hot-houses, and conservatories, — large, beautifully constructed, heated with hot water pipes, paved with marble, and filled with every rare and beautiful exotic worth having, from the bird-like air plants of Guiana to the jewel-like Fuchsias of Mexico. They have taste, and much ‘money in their purses.’ . . .
- “The idea that comes straightway into one’s head, when a green-house is mentioned, is something with a half roof stuck against a wall, and glazed all over,—what gardeners call a lean-to or shed-roofed green-house. This is a very good form where economy alone is to be thought of; but not in the least will it please the eye of taste. We dislike it, because there is something incomplete about it; it is, in fact, only half a green-house.
- “We must have, then, the idea, in a complete form, by having the whole roof—what in garden architecture is called a ‘span-roof’—which, indeed, is nothing more than the common form of the roof of a house, sloping both ways from the ridge pole to the eaves.
- “A green-house may be of any size, from ten to as many hundred feet; but let us now, for the sake of having something definite before us, choose to plan one 15 by 20 feet. We will suppose it attached to a cottage in the country, extending out 20 feet, either on the south, or the east, or the west side.” [Fig. 23]

- Downing, Andrew Jackson, 1849, A Treatise on the Theory and Practice of Landscape Gardening (1849: 448–49, 454),[72]
- “The Conservatory or the Green-House is an elegant and delightful appendage to the villa or mansion, when there is a taste for plants among the different members of a family. Those who have not enjoyed it, can hardly imagine the pleasure afforded by a well-chosen collection of exotic plants, which, amid the genial warmth of an artificial climate, continue to put forth their lovely blossoms, and exhale their delicious perfumes, when all out-of-door nature is chill and desolate. The many hours of pleasant and healthy exercise and recreation afforded to the ladies of a family, where they take an interest themselves in the growth and vigor of the plants, are certainly no trifling considerations where the country residence is the place of habitation throughout the whole year. . .
- “The difference between the green-house and conservatory is, that in the former, the plants are all kept in pots and arranged on stages, both to meet the eye agreeably, and for more convenient growth; while in the conservatory, the plants are grown in a bed or border of soil precisely as in the open air. . . .
- “A small green-house, or plant cabinet, as it is sometimes called, eight or ten feet square, communicating with the parlor, and constructed in a simple style, may be erected.”

- Downing, A. J., The Architecture of Country Houses (1850; repr., 1968: 307)[73]
- “The green-house [Design XXV.] communicates directly with the parlor, and is supposed to have a south aspect—though an east or west exposure is found to answer perfectly well in this climate. It will be easily heated by the same furnace which heats the house—a 10 inch hot-air pipe and a large register, running through the basement, and entering by the floor or side of the green-house. There should be a large door at the outer end of the green-house, for taking in the plants, and a cistern beneath it, to collect water from the roof for watering them.” [Fig. 24]
- Leuchars, Robert B., 1850, "Structures adapted to particular purposes," in A Practical Treatise on the Construction, Heating, and Ventilation of Hothouses (1850: 77-78)[74]
- "The cut which follows (Fig. 25) is a perspective view of the same house, taken at a considerable distance from it, for the purpose of showing the effect of this plain structure in a pleasure-ground.
- . . .a green-house, though plain and inexpensive in its character, may, nevertheless, be made to harmonize well with flower-garden scenery, and is far superior to the clumsy, shed like erections frequently seen stuck into corners of buildings and dwelling-houses, without reference to the position of the structure, or the purpose for which it was built.
- Fig. 25 shows the appearance of the house, on the proportions which are given in the above plan, . . . which, in our opinion, admits of more room for plants than any other form that can be built at the same cost ; for, although we might adopt a semi-circular form for the end toward the most prominent point of view, it must be remembered that this would add considerably to its cost. Our object here is to give the sketch of the best and cheapest kind of house that can be erected for plant growing, and such is the one here given. This house may be placed in any situation, as regards aspect. It may be attached at one end to any other building, without much injury to its efficiency as a plant-house ; and where it is found absolutely necessary to attach green-houses to the walls of other buildings, they should, by all means, be constructed after the plan here given, or under some architectural modification of it, avoiding, if possible, that old, and now almost obsolete, system, of laying the roof up to the wall, as in a common grapery, or of making the front of heavy pilasters and massive wood-work, like the orange-houses of the middle ages." [Fig. 26]
- Ranlett, William H., 1851, The Architect (1851; repr., 1976: 2:65)[75]
- “PLATE 43.— Designs for a Vinery and Green-House connected (now being erected near Morristown, N. J.) The vinery to be heated by a hot air flue, and the green-house by hot water in pipes, both from one fire. The vinery is 18 ft. by 34 ft.; green-house, 16 ft. by 30 ft., and potting room, 11 ft. by 32 ft.; front of grapery 5 ft. high, and of green-house 8 ft.; elevation of roof 38 degrees, or 91/2 in. to the foot.” [Fig. 25]
Images
Inscribed
Solomon Drowne, Detailed plan of a botanic garden at Brown University, n.d. “Green House” is marked on the bottom left.
William Halfpenny and John, “The Plan and Elivation of a Green House in the Chinese Taste,” in Rural Architecture in the Chinese Taste (1755), pl. 42.
George Washington, Plan for the greenhouse quarters at Mount Vernon, Plan No. 1, c. 1785.
George Washington, Plan for the greenhouse quarters at Mount Vernon, Plan No. 2, c. 1785.
Samuel Vaughan, Plan of Mount Vernon, 1787. “q. Green House.”
Robert Mills, Monticello: lodge and greenhouse designs, plan and elevation, 1796.
Mutual Assurance Society, Richmond, Declaration for Assurance Book, vol. 26, policy no. 2049, Insurance policy drawings for Mount Vernon, March 13, 1803. See detail.
Mutual Assurance Society, Richmond, Declaration for Assurance Book, vol. 26, policy no. 2049, Insurance policy drawings for Mount Vernon [detail], March 13, 1803. “A Green house built of Bricks. . .”
William Dandridge Peck, Plan of the botanic garden of Mr. Curtis, Newbury, Mass., Feb. 19, 1805. “D. Greenhouse.”
John Trumbull, Dr. Hosack’s Green houses, Elgin Botanic Garden, June 1806.
Anonymous, Plan of the Harvard Botanic Garden, c. 1807. “F. Green houses.”
J. C. Loudon, Plan, view, and section of “a detached green-house,” in An Encyclopaedia of Gardening (1826), 811, fig. 567.
J. C. Loudon, Greenhouse or conservatory for a flower-garden, with a span roof, in An Encyclopaedia of Gardening (1826), 811, fig. 568.
Robert Squibb, Green-House: front and back walls, in The Gardener’s Calendar for the States of North Carolina, South Carolina, and Georgia (1827), frontispiece.
Anonymous, Map of Mr. Andrew Parmentier’s Horticultural & Botanic Garden, at Brooklyn, Long Island, Two Miles From the City of New York, c. 1828. “E. Green houses. . .”
Anonymous, “Ground Plan of Laurel Hill Cemetery,” in Statues of Old Mortality and His Pony, and of Sir Walter Scott (1839). “7, Green-house.”
Anonymous, “Ground Plan of a portion of Downing’s Botanic Gardens and Nurseries,” in Magazine of Horticulture 7, no. 11 (November 1841): 404. “16. Green-house.”
John J. Thomas, “Plan of a Garden,” in Cultivator 9, no. 1 (January 1842): 22, fig. 8. “The view extends along the vista. . . and terminates at the green house, (or alcove,) at m.”
Anonymous, “View of the Vinery at Blithewood,” in A. J. Downing, ed., Horticulturist 1, no. 2 (August 1846): pl. opp. 58.
Anonymous, “The First Green-House erected in the Garden,” in A. J. Downing, ed., Horticulturist 2, no. 5 (November 1847): 235, fig. 35.
Thomas S. Sinclair, “Plan of the Pleasure Grounds and Farm of the Pennsylvania Hospital for the Insane at Philadelphia,” in Thomas S. Kirkbride, American Journal of Insanity 4, no. 4 (April 1848): opp. 280. “3. Green house.”
A. J. Downing, Sketch of a “Propagating Pit” (or greenhouse) at Montgomery Place, June 17, 1848. “What you describe is rather a small greenhouse than a pit. . .”
Anonymous, “Section of Green-House, heated by Polmaise” and “Ground plan of the same,” in A. J. Downing, ed., Horticulturist 3, no. 3 (September 1848): 124, figs. 20 and 21.
Anonymous, “Plan of a small Green-House” and “Section of the Same,” in A. J. Downing, ed., Horticulturist 3, no. 6 (December 1848): 259, figs. 32 and 33.
Anonymous, “A Simple Mode of Heating Green-Houses,” in A. J. Downing, ed., Horticulturist 3, no. 6 (December 1848): 273.
Anonymous, “Design for a Country House,” in A. J. Downing, ed., Horticulturist 4, no. 6 (December 1849): pl. opp. 249.
Anonymous, “A Country House in the Pointed Style,” in A. J. Downing, The Architecture of Country Houses (1850), pl. opp. 304, figs. 133 and 134.
Anonymous, A greenhouse and a conservatory, in A. J. Downing, ed., Horticulturist 5, no. 3 (September 1850): 111, figs. 19 and 20.
A. J. Downing, Plan Showing Proposed Method of Laying Out the Public Grounds at Washington, 1851 [detail]. Manuscript copy by Nathaniel Michler, 1867.
Frances Palmer, “Design for a Vinery & Green House,” in William H. Ranlett, The Architect (1851), vol. 2, pl. 43.
G. & F. Bill (firm), Birds eye view of Mt. Vernon the home of Washington, c. 1859. “4. Green house.”
Associated
Charles Willson Peale, Mount Clare, south façade and garden, 1775.
Anonymous, Interior view of 1800 Lyman Estate greenhouse, n.d.
Edward Savage, The East Front of Mount Vernon, c. 1787–92.
William Groombridge, View of Lemon Hill, c. 1800.
John Archibald Woodside, Lemon Hill, 1807.
Anonymous, Elgin Botanic Garden, c. 1810.
William Satchwell Leney after Hugh Reinagle, “View of the Botanic Garden of the State of New York,” in David Hosack, Hortus Elginensis (1811), frontispiece.
Hugh Reinagle, Elgin Garden on Fifth Avenue, c. 1812.
Charles Willson Peale, View of the garden at Belfield, 1816.
Charles Willson Peale, View of the garden at Belfield, [detail] 1816.
John T. Hammond (engraver), Plan of the Laurel Hill Cemetery, near Philadelphia [detail], c. 1845
Anonymous, “Rural Gothic Villa,” in A. J. Downing, The Architecture of Country Houses (1850), pl. opp. 322, fig. 148.
Robert B. Leuchars, Section of a greenhouse, in A Practical Treatise on the Construction, Heating, and Ventilation of Hothouses (1850), 76, fig. 24.
Frances Palmer, “Cottage Villa in the Anglo Swiss Style,” in William H. Ranlett, The Architect (1851), vol. 2, pl. 60, design 52.
Frances Palmer, “Cottage Villa in the earliest English Style,” in William H. Ranlett, The Architect (1851), vol. 2, pl. 60, design 53.
Anonymous, Capitol Under Construction, View Looking East Toward the Capitol From Third Street Vicinity, July 1860. The Greenhouse of the Columbian Institute is the small glass and iron building along the canal.
Middleton, Strobridge & Co. (engraver), “Mount Vernon, the home of Washington,” c. 1861.
Attributed
Anonymous (artist), George Hayward (lithographer), Vauxhall Garden 1803, 1856.
J. C. Loudon, “Peach-houses and vineries,” in An Encyclopædia of Gardening (1826), 509, figs. 450a–c.
Thomas Kelah Wharton, "Greenhouse, David Hosack Estate, Hyde Park, New York" in the Hosack Album, c. 1832.
Anonymous, "View of Interior of Grape House," Horticulturist, vol. 1, no. 5 (November 1846), 206, fig. 57
Anonymous, “The Shrubbery and Flower Garden,” in Cultivator 5, no. 4 (April 1848): 114.
Anonymous, "View in the Vinery, at Clinton Point," in A. J. Downing, ed., The Horticulturist. 4, no. 4 (October 1849): pl. opp. 153
Edwin Whitefield, Fountain Park near Philadelphia. Residence of A. McMakin Esq., c. 1850.
Anonymous, Greenhouse, in A. J. Downing, ed., Horticulturist 5, no. 3 (September 1850): 110.
Anderson (?), The Vinery at Medary, the country seat of Henry Ingersoll, Esq., near Philadelphia, in A. J. Downing, ed., Horticulturist 6, (March 1851), frontispiece.
Augustus Weidenbach, Belvedere, c. 1858. A greenhouse is attached to the left of the house.
Notes
- ↑ A disadvantage of cast iron technology was that condensation developed as a result of iron’s high thermal conductivity. Humidity control, always a concern, became a real issue in design. Therese O’Malley, Glasshouses: The Architecture of Light and Air (Bronx, NY: The Garden, 2005), view on Zotero.
- ↑ Michael F. Trostel, Mount Clare, Being an Account of the Seat Built by Charles Carroll, Barrister, upon His Lands at Patapsco (Baltimore: National Society of the Colonial Dames of America in the State of Maryland, 1981), 120n2, view on Zotero.
- ↑ Anonymous, “Description of the Polmaise Mode of Heating Greenhouses,” Horticulturist 3, no. 3 (September 1848): 122–27, view on Zotero.
- ↑ Georg Kohlmaier and Barna von Sartory, Houses of Glass, A Nineteenth-Century Building Type, trans. John C. Harvey (Cambridge, MA: MIT Press, 1991), 117, view on Zotero. For Loudon’s role in the history of this building type, see Melanie Simo, Loudon and the Landscape: From Country Seat to Metropolis, 1783–1843 (New Haven, CT: Yale University Press, 1988), view on Zotero.
- ↑ Kohlmaier and von Sartory, Houses of Glass, 16, view on Zotero.
- ↑ Cary Carson, Ronald Hoffman, and Peter J. Albert, eds., Of Consuming Interests: The Style of Life in the Eighteenth Century (Charlottesville: University Press of Virginia for the U.S. Capitol Historical Society, 1994), view on Zotero.
- ↑ Oliver Oldschool [Joseph Dennie], “American Scenery—for the Portfolio. The Woodlands,” Port Folio n.s. 2, no. 6 (December 1809): 504–7, view on Zotero.
- ↑ John Bartram, The Correspondence of John Bartram, 1734–1777, ed. Edmund Berkeley and Dorothy Smith Berkeley (Gainesville: University Press of Florida, 1992), view on Zotero.
- ↑ Carmen Weber, “The Greenhouse Effect: Gender-Related Traditions in Eighteenth-Century Gardening,” in Landscape Archaeology: Reading and Interpreting the American Historical Landscape, ed. Rebecca Yamin and Karen Bescherer Metheny (Knoxville: The University of Tennesee Press, 1996), 32–51, view on Zotero.
- ↑ Carl R. Lounsbury, ed., An Illustrated Glossary of Early Southern Architecture and Landscape (New York: Oxford University Press, 1994), view on Zotero.
- ↑ Peter Martin, The Pleasure Gardens of Virginia: From Jamestown to Jefferson (Princeton, NJ: Princeton University Press, 1991), view on Zotero.
- ↑ William Darlington, Memorials of John Bartram and Humphry Marshall: With Notices of Their Botanical Contemporaries (Philadelphia: Lindsay & Blakiston, 1849), view on Zotero.
- ↑ 13.0 13.1 Barbara Wells Sarudy, “Eighteenth-Century Gardens of the Chesapeake,” Journal of Garden History 9, no. 3 (July–September 1989): 104–59, view on Zotero.
- ↑ Mary M. Ambler, “Diary of M. Ambler, 1770,” Virginia Magazine of History and Biography 45, no. 2 (April 1937): 152–70, view on Zotero.
- ↑ Gerald W. Johnson, Mount Vernon: The Story of a Shrine (New York: Random House, 1953), view on Zotero.
- ↑ Michael Trostel, Mount Clare, Being an Account of the Seat Built by Charles Carroll, Barrister, upon His Lands at Patapsco (Baltimore: National Society of the Colonial Dames of America in the State of Maryland, 1981), view on Zotero.
- ↑ Manasseh Cutler, Life, Journals and Correspondence of Rev. Manasseh Cutler, L.L.D., ed. William Parker Cutler and Julia Perkin Cutler, 2 vols. (Cincinnati: Robert Clarke & Co., 1888), view on Zotero.
- ↑ J.-P. (Jacques-Pierre) Brissot de Warville, New Travels in the United States Performed in 1788 (New York: T. & J. Swords, 1792), view on Zotero.
- ↑ 19.0 19.1 19.2 Charles Arthur Hammond, “‘Where the Arts and the Virtues Unite’: Country Life Near Boston, 1637–1864” (PhD diss., Boston University, 1982), view on Zotero.
- ↑ Kenneth Roberts, and Anna M. Roberts, eds., Moreau de St. Méry’s American Journey, [1793–1798] (Garden City, NY: Doubleday, 1947), view on Zotero.
- ↑ “A Schedule of Property within the State of Pennsylvania Conveyed by Robert Morris, to the Hon. James Biddle, Esq. And Mr. William Bell, in Trust for the use and account of the Pennsylvania Property Company,” c. September 6, 1797, Autograph Collection of the Historical Society of Pennsylvania, original MS reproduced Robbins 1987, 136, view on Zotero.
- ↑ Fiske Kimball, Mr. Samuel McIntire, Carver, the Architect of Salem (Portland, ME: Southworth-Anthoensen, 1940), view on Zotero.
- ↑ Manasseh Cutler, Life, Journals and Correspondence of Rev. Manasseh Cutler, LL.D., ed. William Parker Cutler and Julia Perkin Cutler, 2 vols. (Cincinnati: Robert Clarke & Co., 1888), view on Zotero.
- ↑ Alan Emmet, So Fine a Prospect: Historic New England Gardens (Hanover, NH: University Press of New England, 1996), view on Zotero.
- ↑ David Hosack, Catalogue of Plants Contained in the Botanic Garden at Elgin (New York: T. and Y. Swords, 1806), view on Zotero.
- ↑ Charles Drayton, “The Diary of Charles Drayton I, 1806,” Drayton Papers, MS 0152, Drayton Hall, SC, view on Zotero.
- ↑ Thomas Jefferson, The Garden Book, ed. Edwin M. Betts (Philadelphia: American Philosophical Society, 1944), view on Zotero.
- ↑ David Hosack, A Statement of Facts Relative to the Establishment and Progress of the Elgin Botanic Garden (New York: C. S. Van Winkle, 1811), view on Zotero.
- ↑ Therese O’Malley, “Art and Science in American Landscape Architecture: The National Mall, Washington, D.C. 1791–1852” (PhD diss., University of Pennsylvania, 1989), view on Zotero.
- ↑ William Cullen Bryant, The Letters of William Cullen Bryant, ed. William Cullen II Bryant and Thomas G. Voss, 3 vols. (New York: Fordham University Press, 1975–77), view on Zotero.
- ↑ Lillian B. Miller et al., eds., The Selected Papers of Charles Willson Peale and His Family, vol. 5 The Autobiography of Charles Willson Peale (New Haven, CT: Yale University Press, 2000), view on Zotero.
- ↑ Anonymous, “From the New York Farmer and Horticultural Repository,” New England Farmer, and Horticultural Journal 7, no. 11 (October 3, 1828): 84–85, view on Zotero.
- ↑ James Boyd, A History of the Pennsylvania Horticultural Society, 1827–1927 (Philadelphia: Pennsylvania Horticultural Society, 1929), view on Zotero.
- ↑ Martha Ogle Forman, Plantation Life at Rose Hill: The Diaries of Martha Ogle Forman, 1814–1845 (Wilmington: Historical Society of Delaware, 1976), view on Zotero.
- ↑ James Thacher, “An Excursion on the Hudson. Letter II,” New England Farmer, and Horticultural Journal 9, no. 20 (December 3, 1830): 156–57, view on Zotero.
- ↑ Thaddeus William Harris, A Discourse Delivered before the Massachusetts Horticultural Society on the Celebration of Its Fourth Anniversary, October 3, 1832 (Cambridge, MA: E. W. Metcalf, 1832), view on Zotero.
- ↑ Carmen Weber, “The Greenhouse Effect: Gender-Related Traditions in Eighteenth-Century Gardening,” in Landscape Archaeology: Reading and Interpreting the American Historical Landscape, ed. Rebecca Yamin and Karen Bescherer Metheny (Knoxville: The University of Tennesee Press, 1996), 32–51, view on Zotero.
- ↑ Charles Mason Hovey, “Calls at Gardens and Nurseries,” American Gardener’s Magazine, and Register of Useful Discoveries and Improvements in Horticulture and Rural Affairs 1, no. 2 (February 1835): 68–76, view on Zotero.
- ↑ Charles Mason Hovey, “Notices of Some of the Gardens and Nurseries in the Neighbourhood of New York and Philadelphia; Taken from Memoranda Made in the Month of March Last,” American Gardener’s Magazine, and Register of Useful Discoveries and Improvements in Horticulture and Rural Affairs 1, no. 7 (July 1835): 241–46, view on Zotero.
- ↑ J. B., “Horticulture in Maine,” Horticultural Register, and Gardener’s Magazine 2 (October 1, 1836): 380–86, view on Zotero.
- ↑ Charles Mason Hovey, “Notes on Some of the Nurseries and Private Gardens in the Neighborhood of New York and Philadelphia, Visited in the Early Part of the Month of March, 1837,” Magazine of Horticulture, Botany, and All Useful Discoveries and Improvements in Rural Affairs 3, no. 5 (May 1837): 161–69, view on Zotero.
- ↑ C. M. Hovey, “Some Remarks upon Several Gardens and Nurseries, in Providence, Burlington, (N.J.) and Balitmore,” Magazine of Horticulture, Botany, and All Useful Discoveries and Improvements in Rural Affairs 5, no. 10 (October 1839): 361–76, view on Zotero.
- ↑ Charles Mason Hovey, “Notes Made during a Visit to New York, Philadelphia, Baltimore, and Washington, and Intermediate Places, from August 8th to the 23rd, 1841,” Magazine of Horticulture, Botany, and All Useful Discoveries and Improvements in Rural Affairs 7, no. 9 (September 1841): 321–27, view on Zotero.
- ↑ Charles Mason Hovey, “Notes Made during a Visit to New York, Philadelphia, Baltimore, and Washington, and Intermediate Places, from August 8th to the 23rd, 1841,” Magazine of Horticulture, Botany, and All Useful Discoveries and Improvements in Rural Affairs 7, no. 10 (October 1841): 361–74, view on Zotero.
- ↑ Charles Mason Hovey, “Notes Made during a Visit to New York, Philadelphia, Baltimore, and Washington, and Intermediate Places, from Aug. 8th to the 23d, 1841,” Magazine of Horticulture, Botany, and All Useful Discoveries and Improvements in Rural Affairs 7, no. 11 (November 1841): 412–23, view on Zotero.
- ↑ Charles Mason Hovey, “Notes Made during a Visit to New York, Philadelphia, Baltimore, and Washington, and Intermediate Places, from August 8th to the 23rd, 1841,” Magazine of Horticulture, Botany, and All Useful Discoveries and Improvements in Rural Affairs 8, no. 4 (April 1842): 121–29, view on Zotero.
- ↑ Constance Greiff, John Notman, Architect, 1810–1865 (Philadelphia: Athenaeum of Philadelphia, 1979), view on Zotero.
- ↑ Thomas S. Kirkbride, “Description of the Pleasure Grounds and Farm of the Pennsylvania Hospital for the Insane, with Remarks,” American Journal of Insanity 4, no. 4 (April 1848): 347–54, view on Zotero.
- ↑ Jacquetta M. Haley, ed., Pleasure Grounds: Andrew Jackson Downing and Montgomery Place (Tarrytown, NY: Sleepy Hollow Press, 1988), view on Zotero.
- ↑ Wilcomb E. Washburn, “Vision of Life for the Mall,” AIA Journal 47, no. 3 (March 1967): 52–59, view on Zotero.
- ↑ Horticola [pseud.], “Notes on Gardens and Country Seats near Boston,” Horticulturist and Journal of Rural Art and Rural Taste 7, no. 3 (March 1852): 126–28, view on Zotero.
- ↑ A.-J. (Antoine Joseph) Dézallier d’Argenville, The Theory and Practice of Gardening; Wherein Is Fully Handled All That Relates to Fine Gardens, . . . Containing Divers Plans, and General Dispositions of Gardens, trans. John James (London: Geo. James, 1712), view on Zotero.
- ↑ Richard Bradley, New Improvements of Planting and Gardening, Both Philosophical and Practical. . ., 3rd ed., 2 vols. (London: W. Mears, 1720), view on Zotero.
- ↑ Ephraim Chambers, Cyclopaedia, or An Universal Dictionary of Arts and Sciences. . . ., 5th ed., 2 vols. (London: D. Midwinter: 1741–43), view on Zotero.
- ↑ Phillip Miller, The Gardeners Dictionary (1754; repr., New York: Verlag Von J. Cramer,1969), view on Zotero.
- ↑ Bernard M’Mahon, The American Gardener’s Calendar: Adapted to the Climates and Seasons of the United States. Containing a Complete Account of All the Work Necessary to Be Done . . . for Every Month of the Year (Philadelphia: Printed by B. Graves for the author, 1806), view on Zotero.
- ↑ John Abercrombie, Abercrombie’s Practical Gardener Or, Improved System of Modern Horticulture (London: T. Cadell and W. Davies, 1817), view on Zotero.
- ↑ John Gardiner and David Hepburn, The American Gardener, expanded ed. (Georgetown: Joseph Milligan, 1818), view on Zotero.
- ↑ William Cobbett, The American Gardener (Claremont, NH: Manufacturing Company, 1819), view on Zotero.
- ↑ J. C. (John Claudius) Loudon, An Encyclopaedia of Gardening; Comprising the Theory and Practice of Horticulture, Floriculture, Arboriculture, and Landscape-Gardening, 4th ed. (London: Longman et al., 1826), view on Zotero.
- ↑ Robert Squibb, The Gardener’s Calendar for the States of North Carolina, South Carolina, and Georgia (Charleston, SC: P. Hoff and E. Gibbs, 1827), view on Zotero.
- ↑ H. A. S. (Henry Alexander Scammell) Dearborn, An Address Delivered before the Massachusetts Horticultural Society (Boston: J. T. Buckingham, 1833), view on Zotero.
- ↑ Thomas Fessenden, The New American Gardener, 7th ed. (Boston: Russell, Odiorne, 1833), view on Zotero.
- ↑ James E. Teschemacher, “On Horticultural Architecture,” Horticultural Register, and Gardener’s Magazine 1 (May 1, 1835): 157–61, view on Zotero.
- ↑ Edward Sayers, “The City Green-House,” Horticultural Register, and Gardener’s Magazine 3 (December 1, 1837): 457–58, view on Zotero.
- ↑ Edward Sayers, The American Flower Garden Companion, Adapted to the Northern States (Boston: Joseph Breck, 1838), view on Zotero.
- ↑ Andrew Gentle, Every Man His Own Gardener; Or, a Plain Treatise on the Cultivation of Every Requisite Vegetable in the Kitchen Garden, Alphabetically Arranged. . . (New York: The author, 1841), iii–iv, view on Zotero.
- ↑ Robert Buist, The American Flower Garden Directory, 2nd ed. (Philadelphia: Carey and Hart, 1841), view on Zotero.
- ↑ Jane Loudon, Gardening for Ladies; And Companion to the Flower-Garden, ed. A. J. Downing (New York: Wiley and Putnam, 1843), view on Zotero.
- ↑ George William Johnson, A Dictionary of Modern Gardening, ed. David Landreth (Philadelphia: Lea and Blanchard, 1847), view on Zotero.
- ↑ Andrew Jackson Downing, “A Chapter on Green-Houses,” Horticulturist and Journal of Rural Art and Rural Taste 3, no. 6 (December 1848): 257–62, view on Zotero.
- ↑ A. J. [Andrew Jackson] Downing, A Treatise on the Theory and Practice of Landscape Gardening, Adapted to North America. . ., 4th ed. (New York: G. P. Putnam, 1849), view on Zotero.
- ↑ A. J. [Andrew Jackson] Downing, The Architecture of Country Houses; Including Designs for Cottages, Farm-Houses, and Villas (New York: D. Appleton, 1850; repr., New York: Da Capo, 1968), view on Zotero.
- ↑ Robert B. Leuchars,A Practical Treatise on the Construction, Heating, and Ventilation of Hothouses (New York: Judd, 1850): 77-78, view on Zotero.
- ↑ William H. Ranlett, The Architect, 2 vols. (1849–51; repr., New York: Da Capo, 1976), view on Zotero.
