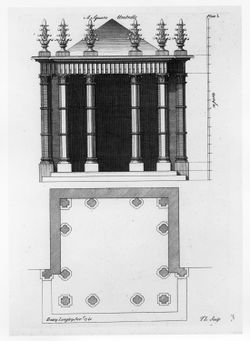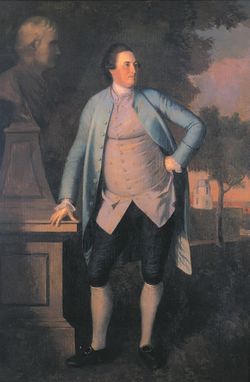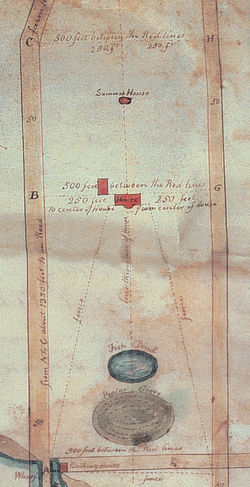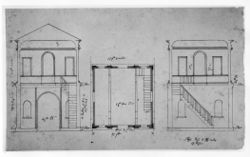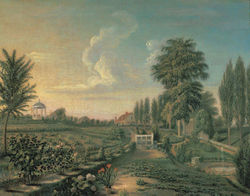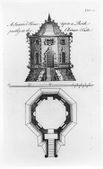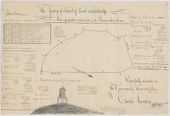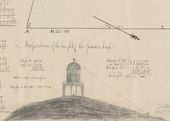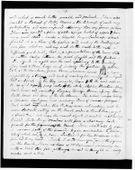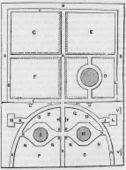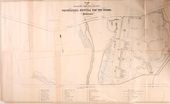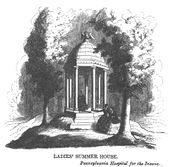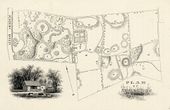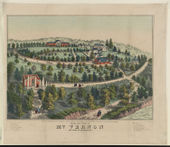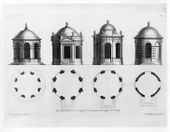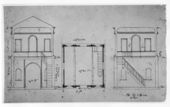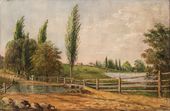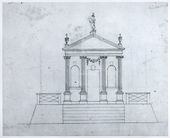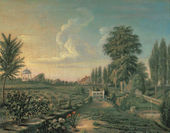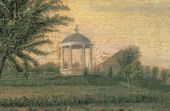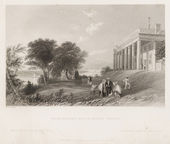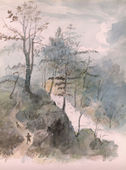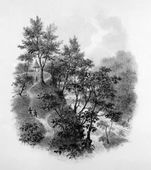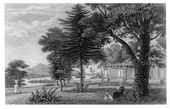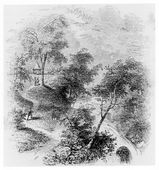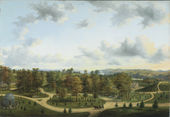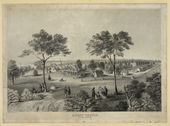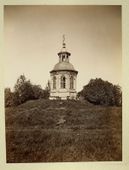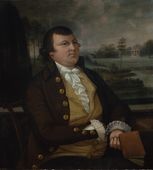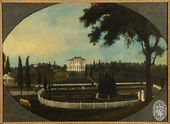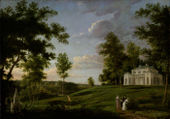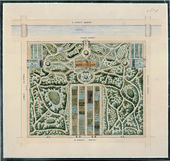Difference between revisions of "Summerhouse"
C-tompkins (talk | contribs) |
V-Federici (talk | contribs) m (→Inscribed) |
||
| (180 intermediate revisions by 9 users not shown) | |||
| Line 2: | Line 2: | ||
==History== | ==History== | ||
| + | [[File:1738.jpg|thumb|left|Fig. 1, Batty and Thomas Langley, “A Square Umbrello,” in ''Gothic Architecture'' (1747), pl. 50.]] | ||
| + | [[File:0990_detail.jpg|thumb|Fig. 2, Thomas Birch, ''Southeast View of “Sedgeley Park,” the Country Seat of James Cowles Fisher, Esq.'', c. 1819. <span id="Fig_2_cite"></span>[[#Fig_2|See full image]]]] | ||
| + | A free-standing structure in the garden that provided shelter from the sun or rain was often called a summerhouse. It was found in both [[public garden|public]] and private gardens throughout colonial and early republican America. <span id="Nicholson_cite"></span>As early as 1696 Governor Francis Nicholson, who laid out the colonial capitals of Annapolis, Maryland, and Williamsburg, Virginia, suggested a summerhouse for the [[public ground]]s ([[#Nicholson|view text]]). Examples were plentiful in 18th-century publications and pattern books, and they exhibited a broad stylistic range: classical [<span id="Fig_16_cite"></span>[[#Fig_16|See Fig. 16]]], Gothic [Fig. 1], and [[Chinese manner|Chinese]] [<span id="Fig_17_cite"></span>[[#Fig_17|See Fig. 17]]], to name a few. Historic evidence corroborates that summerhouses were constructed in a rich variety of styles, such as the Gothic example at Sedgeley, near Philadelphia [Fig. 2]; the classical [[temple]] style at [[Charles Willson Peale|Charles Willson Peale's]] [[Belfield]] in Germantown, Pennsylvania [<span id="Fig_10_cite"></span>[[#Fig_10|See Fig. 10]]]; and the Georgian summerhouse at the garden of William Paca in Annapolis, Maryland [<span id="Fig_4_cite"></span>[[#Fig_4|See Fig. 4]]]. | ||
| − | + | From New England to South Carolina, “summerhouse” seems to have been used as an umbrella term, which subsumed more specific terms for a variety of garden structures such as “[[hermitage]],” “kiosk,” “[[temple]],” “[[pavilion]],” and “[[Chinese manner|Chinese]] [[seat]].” The materials and scale ranged widely. At the high end was the summerhouse at the Elias Hasket Derby Farm in Peabody, Massachusetts. This extant building, designed by Samuel McIntire (1795), is a well-documented example of federal-period architecture [<span id="Fig_7_cite"></span>[[#Fig_7|See Fig. 7]]]. <span id="Cutler_cite"></span>[[Manasseh Cutler]] in 1778 described a richly decorated summerhouse that had three rooms and contained a large library, works of art, and a piano ([[#Cutler|view text]]). <span id="Connor_cite"></span>The summerhouse described by Juliana Margaret Connor (1827), which was constructed of eight cedar trees chained together, presented a very different type of structure ([[#Connor|view text]]). <span id="Downing_cite"></span>In the ''Horticulturist'', [[A. J. Downing]] referred to this variety of types when he explained that structures ranged from light wooden frames covered in painted canvas to highly finished, fanciful structures, such as those illustrated in his journal ([[#Downing|view text]]). He echoed many earlier writers who concluded that summerhouses served three purposes: first, they provided shelter and resting places; second, they were sited to command the finest points of view [Fig. 3]; and third, they provided the termination of a [[view]] or [[prospect]]. | |
| + | [[File:1806.jpg|thumb|Fig. 3, Anonymous, ''The Lilacs'', Residence of Thomas Kidder [perspective rendering, landscape], c. 1810.]] | ||
| − | + | Some summerhouses had additional utilitarian functions, such as those which surmounted cellars and vaults. <span id="Vassall_cite"></span>An [[icehouse]] under the summerhouse was reported in 1791 at the Vassall-Craigie-Longfellow House ([[#Vassall|view text]]). Both Pleasant Hill in Charlestown, Massachusetts, and [[Charles Willson Peale|Charles Willson Peale's]] [[Belfield]] had summerhouses that incorporated [[hothouse]]s. The summerhouse at John Burgwin’s Hermitage in Wilmington, North Carolina, served as a tool shed. <span id="Sillman_cite"></span>At Monte Video, according to Benjamin Silliman (1824), the summerhouse was used to shelter a boat ([[#Sillman|view text]]). These and other examples capitalized on a favorable spot and ornamented an otherwise strictly utilitarian feature. | |
| − | + | —''Therese O'Malley'' | |
| − | + | <hr> | |
==Texts== | ==Texts== | ||
| + | ===Usage=== | ||
| + | *<div id="Nicholson"></div> Nicholson, Gov. Francis, 1696, describing Annapolis, MD (quoted in Sarudy 1989: 120)<ref>Barbara Wells Sarudy, “Eighteenth-Century Gardens of the Chesapeake,” ''Journal of Garden History'' 9, no. 3 (July–September 1989): 104–59, [https://www.zotero.org/groups/54737/items/itemKey/PGSNXHMJ view on Zotero].</ref> | ||
| + | |||
| + | :“requested to have a Certain parcell of land in the publick pasture according to the Demencons thereof mentioned and layd down in the [[plat|Platt]] of the Town for planting or makeing a Garden, Vineard, or '''Somerhouse''' or other use” [[#Nicholson_cite|back up to History]] | ||
| − | |||
| − | * | + | *Thomas, Gabriel, 1698, describing the residence of Edward Shippen, Philadelphia, PA (quoted in Watson 1857: 1:368–69)<ref>John Fanning Watson, ''Annals of Philadelphia and Pennsylvania in the Olden Time; Being a Collection of Memoirs, Anecdotes, and Incidents of the City and Its Inhabitants, and of the Earliest Settlements of the Inland Part of Pennsylvania, from the Days of the Founders'', 2 vols. (Philadelphia: E. Thomas, 1857), [https://www.zotero.org/groups/54737/items/itemKey/5PTKBUW2 view on Zotero].</ref> |
| − | : | + | :“Edward Shippen, who lives near the capital city, has an [[orchard]] and gardens adjoining to his great house that equals any I have ever seen, being a very famous and pleasant '''summer house''', erected in the middle of his garden, and abounding with tulips, carnations, roses, lilies, &c., with many wild plants of the country besides.” |
| − | * | + | *Beverley, Robert, 1705, describing Westover, seat of William Byrd II, on the James River, VA (quoted in Beverley 1947: 298–99)<ref>Robert Beverley, ''The History and Present State of Virginia'', ed. Louis B. Wright (Chapel Hill: University of North Carolina Press, 1947), [https://www.zotero.org/groups/54737/items/itemKey/2TWMNCBA/ view on Zotero].</ref> |
| − | : | + | :“Have you pleasure in a Garden? . . . Colonel ''Byrd'', in his Garden [at Westover], which is the finest in that Country, has a '''Summer-House''' set round with the ''Indian'' Honey-Suckle.” |
| − | * | + | *Anonymous, June 9, 1733, describing a plantation for rent in Charleston, SC (''South Carolina Gazette'') |
| − | : | + | :“a very good Dwelling-House, with two '''Summer Houses''', two Cellars under them, a Kitchen, Store-House, large Garden, with other Conveniencies, commonly called the '''Summer-House'''.” |
| − | * Anonymous, | + | *Anonymous, February 6, 1746, describing a bath-garden in Boston, MA (''Boston Weekly News Letter'') |
| − | : | + | :“TO BE LETT, (exclusive of the [[Bathhouse|Bath-House]]) |
| + | :“The [[Bath]]-Garden, at the Westerly Part of the Town, which has for many Years been improv'd as a [[public garden|publick Garden]], and contains a Variety of the best Fruit-Trees, a great Quantity of Currant and Gooseberry Bushes, some of the best Grape Vines, a handsome '''''Summer-House''''', Glasses for Hot-Beds, &c. Enquire of ''John Welch'', and know further. N.B. | ||
| − | + | :“The Cold [[Bath]] is in good Order for Use and has been found beneficial to several that have used it, even this Winter-Season: Price 40 ''Shillings'' a Year or 5 ''Shillings'' each single Time, ''old Tenor''.” | |
| − | |||
| − | |||
| − | |||
| − | |||
| − | |||
| + | *Anonymous, March 19, 1753, describing in the ''South Carolina Gazette'' a property for rent in Charleston, SC (Colonial Williamsburg Foundation) | ||
| − | + | :“TO BE LET. . . To the said house there is a good kitchen, stable and chair-house, a large garden and handsome '''summer house''' & etc.” | |
| − | |||
| + | *[[Hannah Callender Sansom|Sansom, Hannah Callender]], June 30, 1762, diary entry describing [[Belmont (Philadelphia)|Belmont]], estate of [[William Peters]], near Philadelphia, PA (quoted in Callender 2010: 183)<ref name="Callender 2010">Hannah Callender Sansom, ''The Diary of Hannah Callender Sansom: Sense and Sensibility in the Age of the American Revolution'', eds. Susan E. Klepp and Karin Wulf (Ithaca: Cornell University Press, 2010), [https://www.zotero.org/groups/54737/items/itemKey/33F7ZBKJ view on Zotero].</ref> | ||
| − | + | :“we left the garden for a [[wood]] cut into [[vista|Visto’s]], in the midst a [[Chinese Taste|chinese]] [[temple]], for a '''summer house'''. . .” | |
| − | |||
| + | *Drowne, Samuel, June 7, 1767, describing Malbone Hall, country [[seat]] of Godfrey Malbone, Newport, RI (Rhode Island Landscape Survey) | ||
| − | + | :“There was a fine Garden and a '''summer house''' there. . . In his garden was a fish [[pond]] and a duck [[pond]]. The water was drawn out of the fish [[pond]] when his house burned.” | |
| − | |||
| + | *Drowne, Samuel, June 23, 1767, describing Redwood Farm, [[seat]] of Abraham Redwood Jr., Newport, RI (Brown University, John Hay Library, Drowne Family Papers, typescript) | ||
| − | + | :“We saw Mr. Redwoods garden one of the finest gardens I ever Saw in my Life in it grows all Sorts of West India fruit. Viz. Oranges Lemmons Limes Pineapples Tamirinds and other Sorts it has also West-India flowers very pritty ones and a Fine '''Summer House''' it was Told my Father by a Credible person that the garden was worth 40.000 pounds and that the man that Takes Care of the garden Has above 100 Dolars per annum it Has [[hothouse|Hot Houses]] were [''sic''] things that are Tender are put in the Winter and Hot [[Bed]]s for the West India fruit & I Saw one or Two of these gardens.” | |
| − | |||
| + | <div id="Fig_4"></div>[[File:0037.jpg|thumb|Fig. 4, [[Charles Willson Peale]], ''William Paca'', 1772. [[#Fig_4_cite|back up to History.]]]] | ||
| + | *Anonymous, January 28, 1771, describing [[Vauxhall Garden]], New York, NY (''New York Gazette'') | ||
| − | + | :“To be sold at private Sale, the commodious house and large gardens, in the out ward of this city, known by the name of [[Vauxhall Garden|VAUXHALL]]; the situation extremely pleasant, having a very extensive [[view]] both up and down the North River. . . there are 36 lots and a half of ground laid out to great advantage in a [[pleasure garden|pleasure]], and [[kitchen garden]], well stock'd with fruit and other trees, vegetables, &c. and several '''summer houses''' which occasionally may be removed; the whole in extreme good order and repair, well fenced in, very fit for a large family, or to entertain the gentry, &c. as a [[public garden]], &c. The premises are on lease from Trinity Church, sixty one years of which are yet to come.” | |
| − | |||
| + | *[[Charles Willson Peale|Peale, Charles Willson]], February 15, 1772, describing a portrait of William Paca, including his garden in Annapolis, MD (Miller et al., eds., 1983: 1:113)<ref>Lillian B. Miller et al., eds., ''The Selected Papers of Charles Willson Peale and His Family: Charles Willson Peale'', vol. 1, ''Artist in Revolutionary America, 1735–1791'' (New Haven, CT: Yale University Press, 1983), [https://www.zotero.org/groups/54737/items/itemKey/IZAKPCBG view on Zotero].</ref> | ||
| − | + | :“I have spent some time about Mr. Paca’s whole lenght [''sic''] . . . if you remember the action he is resting on a pedestal on which I have introduced the Bust of Tully but believe [I] will be obliged to put some other in its [ ] place in the distance is a View of his '''Summer house'''.” [Fig. 4] | |
| − | |||
| + | *Bucktrout, Benjamin, September 1, 1774, advertisement in the ''Virginia Gazette'' (quoted in Martin 1991: 206, fn. 24)<ref>Peter Martin, ''The Pleasure Gardens of Virginia: From Jamestown to Jefferson'' (Princeton, NJ: Princeton University Press, 1991), [https://www.zotero.org/groups/54737/items/itemKey/6TAHS88N view on Zotero].</ref> | ||
| − | + | :“[will build] all sorts of ''[[Chinese manner|Chinese]]'' and ''Gothick'' PALING for gardens and '''summer houses'''.” | |
| − | |||
| + | *<div id="Cutler"></div>[[Manasseh Cutler|Cutler, Manasseh]], August 16, 1778, describing a garden in Rhode Island (1987: 1:68–69)<ref>William Parker Cutler, ''Life, Journals, and Correspondence of Rev. Manasseh Cutler, LL.D.'' (Athens, OH: Ohio University Press, 1987), [https://www.zotero.org/groups/54737/items/itemKey/3PBNT7H9/ view on Zotero].</ref> | ||
| − | + | :“At the lower end of the aisle is a large '''summerhouse''', a long square containing three rooms—the middle paved with marble and hung with landscapes and other pictures. On the right is a very large private library adorned with very curious carvings. The collection of French and English authors, maps, etc., is valuable. The room is furnished with a table, chairs, etc. . . The room on the left in the '''summer-house''', beautifully prepared and designed for music, contains a spinnet.” [[#Cutler_cite|back up to History]] | |
| − | |||
| + | [[File:0928.jpg|thumb|Fig. 5, Charles Saunders, ''The survey of a tract of Land in Cambridge. And a perspective delineation of the Summer house theron'', Mathematical Thesis, 1802.]] | ||
| + | *<div id="Vassall"></div>Hunnewell, Mr., 1790–91, describing the Vassall-Craigie-Longfellow House, Cambridge, MA (quoted in Hammond 1982: 160)<ref>Charles Arthur Hammond, “‘Where the Arts and the Virtues Unite’: Country Life Near Boston, 1637–1864” (Ph.D. diss., Boston University, 1982), [https://www.zotero.org/groups/54737/items/itemKey/VVFZVIKT view on Zotero].</ref> | ||
| − | + | :“the Vault under the '''Summerhouse''' is equal to any spot for the Construction of an [[icehouse]] & the distance (from the mansion house) is no obstacle in the least—as on occasion you may keep ice in the Cellar three days.” [Fig. 5] [[#Vassall_cite|back up to History]] | |
| − | |||
| + | *Constantia [Judith Sargent Murray], June 24, 1790, “Description of Gray’s Gardens, Pennsylvania” (''Massachusetts Magazine'' 3: 414–15)<ref>Constantia [Judith Sargent Murray], “Description of Gray’s Gardens, Pennsylvania,” ''The Massachusetts Magazine, or, Monthly Museum of Knowledge and Rational Entertainment'' 7, no. 3 (July 1791): 413–17, [https://www.zotero.org/groups/54737/keywords_in_early_american_landscape_design/items/itemKey/IAJKF9C4 view on Zotero].</ref> | ||
| − | + | :“We ascend the [ ], five easy steps in the first, and ten in the second, produces us in the area exactly before the door, and we then command a full view of a romantick '''summer house''', in the front of which is a whole length transparent picture of Columbia’s illustrious Chief—Fame, is crowning him with the laurel—the picture is as large as the life, and the likeness, it is said, is happily preserved. Underneath this '''summer house''', is an [[icehouse|ice house]], convenient and well planned, and upon the right of this building, is an oblong section of the garden, prettily enclosed, which is chiefly devoted to exotics. . . | |
| − | : | + | [[File:0722_detail.jpg|thumb|Fig. 6, Anonymous, "Barrell Farm" [detail], Pleasant Hill, 1817.]] |
| − | + | :“At every turn shaded [[seat]]s are artfully contrived, and the ground abounds with [[arbor|arbours]], [[alcove]]s, and '''summer houses''', which are handsomely adorned with odoriferous flowers. Among the little federal [[temple]] claims the principal regard. It is the very edifice, that upon the celebration of the ratification of the constitution, was carried in triumphant procession through the streets of this metropolis; and, upon a gentle acclivity, upon the summit of a [[green]] [[mound]] infixed, it hath now obtained a basis. It is a Rotunda, its cupola is supported by thirteen [[pillar]]s handsomely finished; their base, is to receive the cypher of the several slates, which they represent, with a star upon every capital, and its top is crowned with the figure of Plenty grasping the cornucopia and other insignia. The ascent to this [[Temple]] is easy, and we gain it by the semicircular steps neatly turned, and the view therefrom is truly interesting.” | |
| − | :“At every turn shaded | ||
| − | *Bentley, William, 12 | + | *Bentley, William, June 12, 1791, describing Pleasant Hill, seat of Joseph Barrell, Charlestown, MA (1962: 1:264)<ref>William Bentley, ''The Diary of William Bentley, D.D., Pastor of the East Church, Salem, Massachusetts'' (Gloucester, MA: Peter Smith, 1962), [https://www.zotero.org/groups/54737/items/itemKey/B63ABACF/ view on Zotero].</ref> |
| − | :“Was politely received at dinner by Mr Barrell, & family, who shewed me his large & elegant arrangements for amusement, & philosophic experiments | + | :“Was politely received at dinner by Mr Barrell, & family, who shewed me his large & elegant arrangements for amusement, & philosophic experiments. . . His Garden is beyond any example I have seen. . . The [[Chinese manner]] is mixed with the European in the '''Summer house''' which fronts the House, below the [[flower garden|Flower Garden]]. Below is the [[hothouse|Hot House]]. In the apartment above are his flowers admitted more freely to the air, & above a '''Summer House''' with every convenience. . . No expense is spared to render the whole amusing, instructive, & friendly.” [Fig. 6] |
| − | * McIntire, Samuel, 8 | + | <div id="Fig_4"></div>[[File:0011.jpg|thumb|Fig. 7, Samuel McIntire, Elevation of the summer house designed for the Elias Hasket Derby Farm, n.d. [[#Fig_7_cite|back up to History.]]]] |
| + | *McIntire, Samuel, June 8, 1795, describing a statement of account with Elias Hasket Derby (quoted in Kimball 1940: 74)<ref name="Kimball">Fiske Kimball, ''Mr. Samuel McIntire, Carver, the Architect of Salem'' (Portland, ME: Southworth-Anthoensen, 1940), [https://www.zotero.org/groups/54737/items/itemKey/I9J3RBHB view on Zotero].</ref> [Fig. 7] | ||
:{| | :{| | ||
| − | | | + | |"1793 ''Dec'' 4th |
|to Sundrie Drawings for <br/> '''Summer Houses''' @ 24/ | |to Sundrie Drawings for <br/> '''Summer Houses''' @ 24/ | ||
|£1: 4: | |£1: 4: | ||
| Line 118: | Line 124: | ||
| | | | ||
| | | | ||
| − | |4: 0: | + | |4: 0:0" |
|} | |} | ||
| − | * Brown, Charles Brockden, 1798, describing the fictional estate of Wieland, near Philadelphia, | + | *Brown, Charles Brockden, 1798, describing the fictional estate of Wieland, near Philadelphia, PA (1798: 9)<ref>Charles Brockden Brown, ''Wieland, or The Transformation, An American Tale'' (New York: T. & J. Swords, 1798), [https://www.zotero.org/groups/54737/items/itemKey/5CB78G5T view on Zotero].</ref> |
| + | |||
| + | :“At the distance of three hundred yards from his house, on the top of a rock whose sides were steep, rugged, and encumbered with dwarf cedars and stony asperities, he built what to a common eye would have seemed a '''summer-house'''. . . It was no more than a circular area, twelve feet in diameter, whose flooring was the rock, cleared of moss and shrubs, and exactly levelled, edged by twelve Tuscan [[column]]s, and covered by an undulating dome. My father furnished the dimensions and outlines, but allowed the artist whom he employed to complete the structure on his own plan. It was without [[seat]], table, or ornament of any kind.” | ||
| + | |||
| + | |||
| + | *Anonymous, July 6, 1799, describing in ''Spectator'' [[Vauxhall Garden]], New York, NY (quoted in Eberlein and Hubbard 1944: 171)<ref>Harold Donaldson Eberlein and Cortlandt Van Dyke Hubbard, “The American ‘Vauxhall’ of the Federal Era Article Stable,” ''Pennsylvania Magazine of History and Biography'' 68, no. 2 (April 1944): 150–74, [https://www.zotero.org/groups/54737/items/itemKey/RVGSTS36 view on Zotero.]</ref> | ||
| − | : | + | :“His beautiful garden was opened at 6 o'clock in the morning, and the colours were hoisted under a discharge of 16 guns. The 16 '''summer houses''' being the names of the Sixteen United States, each were decorated with the Emblematical Colours belonging to each State, and ornamented with Flowers and Garlands. At 5 o'clock in the evening, the sixteen colours of each '''Summer-house''' were carried, at the sound of the music, to the Grand [[Temple]] of Independence, which is 20 feet diameter, and 20 feet high. . . in the middle of which was presented, the Bust of the great Washington as large as life, and near him a Grand Gold [[Column]], representing the Constitution, and below the said [[Column]] the Figure of Fame, 6 feet high, presenting to him with one hand a Crown of Laurel, and with the other holding a Trumpet, announcing to the public that she crowns Real Merit. Round the Pedestal were seen Military Trophies. The sixteen colours above-mentioned were placed round the Pedestal, at the sound of Martial Music—and at each colour being placed round the Bust it was announced by the firing of cannon.“ |
| − | * | + | *Ogden, John Cosens, 1800, describing the garden of the recitation room and inspector’s study in Nazareth, PA (1800: 46)<ref>John C. Ogden, ''An Excursion into Bethlehem & Nazareth, in Pennsylvania, in the Year 1799'' (Philadelphia: Charles Cist, 1800), [https://www.zotero.org/groups/54737/items/itemKey/U5CTTBGB view on Zotero].</ref> |
| − | : | + | :“The strait and circular [[walk]]s, the windings up the hill, the [[Fall/Falling_garden|falling garden]]s ascended by steps, the banks, '''summer-houses''', [[seat]]s, trees, herbs, fruits, vegetables and flowers are seen in great variety. |
| + | :“Most of the American forest trees and many exotic plants are here. It is an elegent garden in miniature.” | ||
| − | |||
| − | + | *Clitherall, Eliza Caroline Burgwin (Caroline Elizabeth Burgwin), active 1801, describing the Hermitage, seat of John Burgwin, Wilmington, NC (quoted in Flowers 1983: 125–26)<ref>John Flowers, “People and Plants: North Carolina’s Garden History Revisited,” ''Eighteenth Century Life'' 8 (1983): 117–29, [https://www.zotero.org/groups/54737/items/itemKey/FCVW8GHV/ view on Zotero].</ref> | |
| − | |||
| − | |||
| + | :“The Gardens were large, and laid out in the [[English style]]—a Creek wound thro' the largest, upon its banks grew native [[shrubbery]]; in this Garden were several [[Alcove]]s, '''Summer Houses''', a [[hothouse]]—an Octagon '''summer house''' high and a Gardener’s tool house beneath—;a [[pond|fishpond]], communicating with the Creek, both producing abundance of fish—The Second Garden was ornamental, and in front—The ‘Cook’s Garden,’ was on the opposite side to the large. . . . These [gardens] were extensive and beautifully laid out. There was [''sic''] [[alcove]]s and '''summer houses''' at the termination of each [[walk]], [[seat]]s under trees in the more shady recesses of the Big Garden, as it was called, in distinction from the [[flower garden]] in front of the house.” | ||
| − | |||
| − | : | + | [[File:0012.jpg|thumb|Fig. 8, Samuel McIntire, Plan of summer house designed for Elias Hasket Derby Farm, n.d.]] |
| + | *Southgate, Eliza, July 6, 1802, describing Elias Hasket Derby Farm, Peabody, MA (quoted in Kimball 1940: 75–76)<ref name="Kimball"></ref> | ||
| + | :“There are 3 divisions in the gardens, and you pass from the lower one to the upper thro' several [[arch]]es rising one above the other. From the lower [[gate]] you have a fine perspective [[view]] of the whole range, rising gradually until the sight is terminated by a [[hermitage]]. The '''summer house''' in the center has an [[arch]] thro' it, with 3 doors on each side which open into little apartments and one of them opens to a staircase by which you ascend into a square room, the whole size of the building; it has a fine airy appearance and commands a [[view]] of the whole garden; two large chestnut trees on each side almost shade it from my view when seen from the sides.” [Fig. 8] | ||
| − | |||
| − | + | *[[Charles Willson Peale|Peale, Charles Willson]], June 12, 1804, describing the Carroll Garden, Annapolis, MD (Miller et al., eds., 1988: 2:704)<ref>Lillian B. Miller et al., eds., ''The Selected Papers of Charles Willson Peale and His Family: Charles Willson Peale'', vol. 2, ''Charles Willson Peale: The Artist as Museum Keeper 1791–1810'' (New Haven, CT: Yale University Press, 1988), [https://www.zotero.org/groups/54737/items/itemKey/IZAKPCBG view on Zotero].</ref> | |
| + | :“at each end of the [[wall]] is an octagon Building projecting beyond it, one is a [[summerhouse|''Summer'' House]] & probably the other is a [[Temple]], it is locked up, & at first sight they might be thought to be intended for such purposes but on finding that one has no holes, People are naturally led to believe that the internal structure is similar, since the outsides are perfectly so.” | ||
| − | |||
| − | + | *Cuming, Fortesque, 1810, describing a home in Pittsburgh, PA (1810: 227)<ref>Fortescue Cuming, ''Sketches of a Tour to the Western Country'' (Pittsburgh: Cramer, Spear and Eichbaum, 1810), [https://www.zotero.org/groups/54737/items/itemKey/EFUIGI3M view on Zotero].</ref> | |
| + | :“Still continuing to turn to the right, the next prominent object is the house of Mr. James Ross, an emanent [''sic''] lawyer, which he purchased from a Mons. Marc, a Frenchman, who had taken great pains to cultivate a good garden, which Mr. Ross does not neglect, and in which, on the top of an ancient Indian tumulus or barrow, is a handsome octangular '''summer house''' of lattice work, painted white, which forms a conspicuous and pleasing object.” | ||
| − | |||
| − | : | + | [[File:0292.jpg|thumb|Fig. 9, William Matthew Prior, ''Washington’s Tomb at [[Mount Vernon]]'', c. 1855.]] |
| + | *Gerry, Elbridge, Jr., July 1813, describing [[Mount Vernon]], plantation of George Washington, Fairfax County, VA (1927: 174)<ref>Elbridge Gerry Jr., ''The Diary of Elbridge Gerry, Jr.'' (New York: Brentano’s, 1927), [https://www.zotero.org/groups/54737/items/itemKey/8P4QSRIF view on Zotero].</ref> | ||
| + | :“Back of the mansion is a '''summer house''', which commands an elegant [[view]] of the Potomac.” [Fig. 9] | ||
| − | |||
| − | : | + | <div id="Fig_10"></div>[[File:0044.jpg|thumb|Fig. 10, [[Charles Willson Peale]], ''View of the garden at [[Belfield]]'', 1816. [[#Fig_10_cite|back up to History.]]]] |
| + | *[[Charles Willson Peale|Peale, Charles Willson]], August 2, 1813, in a letter to his daughter, Angelica Peale Robinson, describing [[Belfield]], estate of [[Charles Willson Peale]], Germantown, PA (Miller et al., eds., 1991: 3:202)<ref>Lillian B. Miller et al., eds., ''The Selected Papers of Charles Willson Peale and His Family: Charles Willson Peale'', vol. 3, ''The Belfield Farm Years, 1810–1820'' (New Haven, CT: Yale University Press, 1991), [https://www.zotero.org/groups/54737/items/itemKey/IZAKPCBG view on Zotero].</ref> | ||
| + | :“We are now beginning to ornament about the House Our Garden is much admired, Franklin is shewing his taste in neat workmanship. He has built an Elligant '''Summer House''' on that commanding spot which you may remember being pointed out to you. It is a hexicon base with 6 well turned [[Pillar]]s supporting a circular Top & dome on which is placed a bust of Genl. Washington, it would have been more appopriate [''sic''] to have had 13 [[pillar]]s, but I did not want so large a building, and it was work enough for Franklin to turn those 6 [[pillar]]s which he was able to execute will [with] the layth in the mill.” [Fig. 10] | ||
| − | |||
| − | : | + | [[File:0009_detail2.jpg|thumb|Fig. 11, [[Charles Willson Peale]], Letter to Angelica Peale describing his garden at [[Belfield]] [detail], November 22, 1815.]] |
| + | *[[Charles Willson Peale|Peale, Charles Willson]], November 22, 1815, in a letter to his daughter, Angelica Peale Robinson, describing [[Belfield]], estate of Charles Willson Peale, Germantown, PA (quoted in Rudnytzky 1986: 43)<ref>Kateryna A. Rudnytzky, "The Union of Landscape and Art: Peale’s Garden at Belfield" (honors thesis, LaSalle University, 1986), [https://www.zotero.org/groups/54737/items/itemKey/KJK46QBZ view on Zotero].</ref> | ||
| + | :“The objects in sight, are the road ascending to the Dwelling, Stone wall & Thorn [[hedge]] on it inclosing the Garden, The Garden [[Gate]] at the [[Fountain]], [[Greenhouse|Green House]], '''Summer house''' a doom supported by 6 [[Pillar]]s, and bust of Washington crowning it—beyond that an [[Obelisk]]; the Hay barracks; Barn with the wind-mill on top of it to pump water for the stock, stables; Mantion-House, Wash-House and connecting [[piazza|Piaza]]; Carriage House; Spring House, [[bathhouse|Bath-House]] and cover of the [[icehouse|Ice-house]].” [Fig. 11] | ||
| − | |||
| − | + | *Warden, David Bailie, 1816, describing Analostan Island, seat of Gen. John Mason, Washington, DC (quoted in Phillips 1917: 49)<ref>Philip Lee Phillips, ''The Beginnings of Washington: As Described in Books, Maps, and Views'' (Washington, DC: The author, 1917), [https://www.zotero.org/groups/54737/items/itemKey/QXZXNN8N view on Zotero].</ref> | |
| + | :"ANNALOSTAN ISLAND | ||
| + | : . . . Annalostan Island is evidently of modern formation. . . The highest [[eminence]], on which the house stands, is fifty feet above the level of the river. The common tide rises to the height of three feet. I can never forget how de-lighted I was with my first visit to this island. The amiable ladies whom I had the pleasure to accompany, left their carriage at Georgetown, and we walked to the mansion-house under a delicious shade. The blossoms of the cherry, apple, and peach trees, of the hawthorn and aromatic [[shrub]]s, filled the air with their fragrance. . . The house, of a simple and neat form, is situated near that side of the island which commands a [[view]] of the Potomac, the President's House, Capitol, and other buildings. The garden, the sides of which are washed by the waters of the river, is ornamented with a variety of trees and [[shrub]]s, and, in the midst, there is a [[lawn]] covered with a beautiful verdure. The '''summer-house''' is shaded by oak and lin-den-trees, the coolness and tranquility of which invite to contemplation. The refresh-ing breezes of the Potomac, and the gentle murmuring of its waters against the rocks, the warbling of birds, and the mournful as-pect of the weeping-willows, inspire a thousand various sensations. What a delicious shade- | ||
| − | + | :"Ducere sol[l]icitae jucunda oblivia vitae" | |
| − | : | + | :The [[view]] from this spot is delightful. It embraces the [[picturesque]] banks of the Po-tomac, a portion of the city, and an expanse of water, of which the bridge terminates the [[view]]. . . A few feet below the '''sum-mer-house''' the rocks afford the [[seat]]s, where those who are fond of fishing may indulge in this amusement. From the [[portico]] on the oppo-site [139] side of the house, Georgetown, Calorama, the beautiful [[seat]] of Joel Barlow, Esq. and the adjacent finely-wooded hills, appear a [[vista]]." |
| − | + | [[File:1051.jpg|thumb|Fig. 12, Daniel Wadsworth, “Monte Video, Approach to the House,” in Benjamin Silliman, ''Remarks Made on a Short Tour between Hartford and Quebec, in the Autumn of 1819'' (1824), pl. opp. 16.]] | |
| + | *<div id="Sillman"></div>Silliman, Benjamin, 1824, describing Monte Video, property of Daniel Wadsworth, Avon, CT (1824: 12)<ref>Benjamin Silliman, ''Remarks Made on a Short Tour between Hartford and Quebec, in the Autumn of 1819'' (New Haven, CT: S. Converse, 1824), [https://www.zotero.org/groups/54737/items/itemKey/B5VWTWM5 view on Zotero].</ref> | ||
| − | : | + | :“It [the path] then gradually passes down the north extremity of the [[lake]], where it unites with other paths, at a white [[picturesque]] building, overshadowed with trees, standing on the edge of the water, commanding a [[view]] of the whole of it, and open on every side during the warm weather, forming at that season, a delightful '''summerhouse''', and in the winter being closed, it serves as a shelter for the boat.” [Fig. 12] [[#Sillman_cite|back up to History]] |
| − | * | + | [[File:0536.jpg|thumb|Fig. 13, George Lehman, ''Fairmount Waterworks. From the Forebay'', 1833.]] |
| + | *Sheldon, John P., December 10, 1825, describing Fairmount Waterworks, Philadelphia, PA (quoted in Gibson 1988: 5)<ref>Jane Mork Gibson, “The Fairmount Waterworks,” ''Bulletin, Philadelphia Museum of Art'' 84 (1988): 5–40, [https://www.zotero.org/groups/54737/items/itemKey/RZEZDDEN view on Zotero].</ref> | ||
| − | : | + | :“Delightful [[seat]]s, surrounded by various kinds of trees and [[shrubbery]], with gardens containing '''summer houses''', [[vista]]s, embowered [[walk]]s, &c meet your view in almost every direction.” [Fig. 13] |
| − | * | + | *<div id="Connor"></div>Connor, Juliana Margaret, 1827, describing the garden at the pottery (Lot 48) on Main Street in Salem, NC (quoted in Bynum 1979: 28)<ref>Flora Ann L. Bynum, ''Old Salem Garden Guide'' (Winston-Salem, NC: Old Salem, 1979), [https://www.zotero.org/groups/54737/items/itemKey/TJB9XNMF view on Zotero.]</ref> |
| − | : | + | :“Afterwards walked into the garden belonging to the establishment where we saw what I conceived to be a curiosity and in itself extremely beautiful. It was a large '''summer house''' formed of eight cedar trees planted in a circle, the tops whilst young were chained together in the center forming a cone. The immense branches were all cut, so that there was not a leaf, the outside is beautifully trimmed perfectly even and very thick within, were [[seat]]s placed around and doors or openings were cut, through the branches, it had been planted 40 years.” [[#Connor_cite|back up to History]] |
| − | * | + | *Martineau, Harriet, May 4, 1835, describing New Orleans, LA (1838: 1:274)<ref>Harriet Martineau, ''Retrospect of Western Travel'', 2 vols. (London: Saunders and Otley, 1838), [https://www.zotero.org/groups/54737/items/itemKey/H2BW5FRU view on Zotero].</ref> |
| − | : | + | :“All the rest [of the villas] were an entertainment to the eye as they stood, white and cool, amid their flowering magnolias, and their blossoming [[alley]]s, [[hedge]]s, and [[thicket]]s of roses. In returning, we alighted at one of these delicious retreats, and wandered about, losing each other among the thorns, the ceringas, and the [[wilderness]] of shrubs. We met in a [[grotto]], under the '''summer-house''', cool with a greenish light, and veiled at its entrance with a tracery of creepers. There we lingered, amid singing or silent dreaming. There seemed to be too little that was real about the place for ordinary voices to be heard speaking about ordinary things.” |
| − | * Committee of the Pennsylvania Horticultural Society, September 1846, describing its annual exhibition in Philadelphia, | + | *Lester, N., November 30, 1837, describing [[Hermitage]], estate of Andrew Jackson, Nashville, TN (Ladies Hermitage Association Research #231) |
| + | |||
| + | :“The General has a very fine garden; I culled some choice seeds which I will divide with you the first opportunity. The garden is tastefully laid off in [[plat]]s, ornamented with various kinds of flowers and [[shrubbery]]. The tomb of his lamented lady is in one corner of the garden, but a short distant from his dwelling. It is surrounded by rose bushes, and the weeping willow, and covered by a plain '''summer-house'''.” | ||
| + | |||
| + | |||
| + | [[File:1119.jpg|thumb|Fig. 14, W. H. Bartlett, “Washington’s House, [[Mount Vernon]],” in Nathaniel Parker Willis, ''American Scenery'' (1840), vol 2., pl. 20.]] | ||
| + | [[File:1104.jpg|thumb|Fig. 15, Anonymous, “Ladies’ Summer House. [[Pennsylvania Hospital for the Insane]],” in Thomas Kirkbride, ''Reports of the Pennsylvania Hospital for the Insane'' (1851), frontispiece of "Report for 1849."]] | ||
| + | *Willis, Nathaniel Parker, 1840, describing [[Mount Vernon]], plantation of George Washington, Fairfax County, VA (1840: 2:261)<ref>Nathaniel Parker Willis, ''American Scenery, or Land, Lake and River Illustrations of Transatlantic Nature'', 2 vols. (Barre, MA: Imprint Society, 1971), [https://www.zotero.org/groups/54737/items/itemKey/T5CMW67U view on Zotero].</ref> | ||
| + | |||
| + | :“About two hundred yards from the house, in a southerly direction, stands a '''summer-house''', on the edge of the river-bank, which is here lofty and sloping, and clothed with wood to the water’s edge. The '''summer-house''' commands a fine [[prospect]] of the river and the Maryland shore; also of the White House, at a distance of five or six miles down the river, where an engagement took place with the British vessels which ascended the river during the last war.” [Fig. 14] | ||
| + | |||
| + | |||
| + | *Committee of the Pennsylvania Horticultural Society, September 1846, describing its annual exhibition in Philadelphia, PA (quoted in Boyd 1929: 102)<ref>James Boyd, ''A History of the Pennsylvania Horticultural Society, 1827–1927'' (Philadelphia: Pennsylvania Horticultural Society, 1929), [https://www.zotero.org/groups/54737/items/itemKey/UN9TRH8T view on Zotero.]</ref> | ||
:“Archibald Henderson, gardener to Wharton Chancellor, displayed, ‘a gothic [[temple]] or cottage '''summer-house''' of handsome form with evergreen envelope, embellished appropriately with flowers, rising to the height of sixteen feet.’” | :“Archibald Henderson, gardener to Wharton Chancellor, displayed, ‘a gothic [[temple]] or cottage '''summer-house''' of handsome form with evergreen envelope, embellished appropriately with flowers, rising to the height of sixteen feet.’” | ||
| − | * Kirkbride, Thomas S., April 1848, describing the pleasure grounds and farm of the Pennsylvania Hospital for the Insane, Philadelphia (''American Journal of Insanity'' 4: 349) | + | *Kirkbride, Thomas S., April 1848, describing the pleasure grounds and farm of the [[Pennsylvania Hospital for the Insane]], Philadelphia (''American Journal of Insanity'' 4: 349)<ref>Thomas S. Kirkbride, “Description of the Pleasure Grounds and Farm of the Pennsylvania Hospital for the Insane, with Remarks,” ''American Journal of Insanity'' 4, no. 4 (April 1848): 347–54, [https://www.zotero.org/groups/54737/keywords_in_early_american_landscape_design/items/itemKey/9RWM2FH8/q/kirkbride view on Zotero].</ref> |
| − | :“The '''summer-houses''', rustic- | + | :“The '''summer-houses''', [[rustic style|rustic]]-[[seat]]s, exercising-swings &c., in this division are all in particularly pleasant positions. The cottage fronts the woods, and in every part this portion of the grounds is completely protected from intrusion and observation.” [Fig. 15] |
| − | * [[Downing, | + | *[[Andrew Jackson Downing|Downing, Andrew Jackson]], June 13, 1848, in a letter to Cora L. Barton, describing Highland Place, estate of [[Andrew Jackson Downing|A. J. Downing]], Newburgh, NY (quoted in Haley 1988: 33–34)<ref>Jacquetta M. Haley, ed., ''Pleasure Grounds: Andrew Jackson Downing and Montgomery Place'' (Tarrytown, NY: Sleepy Hollow Press, 1988), [https://www.zotero.org/groups/54737/items/itemKey/SSZXJFSC view on Zotero].</ref> |
| − | :“I have also been making some little improvements in my own garden—and especially building a rustic '''summer house''' which we call the | + | :“I have also been making some little improvements in my own garden—and especially building a [[rustic style|rustic]] '''summer house''' which we call the '[[hermitage]],' and which I think is so much in your own taste that I should be heartily glad to show it to you.” |
| + | |||
| + | <br/> | ||
===Citations=== | ===Citations=== | ||
| − | * Chambers, Ephraim, | + | <div id="Fig_16"></div>[[File:1744.jpg|thumb|Fig. 16, [[James Gibbs]], “Four Summer-houses in form of [[Temple]]s,” in ''A Book of Architecture'' (1728), pl. 79. [[#Fig_16_cite|back up to History.]]]] |
| + | *[[James Gibbs|Gibbs, James]], 1728, ''A Book of Architecture'' (1728: description of pl. 79)<ref>James Gibbs, ''A Book of Architecture, Containing Designs of Buildings and Ornaments'' (London: Printed for W. Innys et al., 1728), [https://www.zotero.org/groups/54737/items/itemKey/Z8U3MQ7H view on Zotero].</ref> | ||
| + | :“Plate LXXIX. Four '''Summer-houses''' in form of [[Temple]]s, Design'd for several persons.” [Fig. 16] | ||
| + | |||
| + | |||
| + | *[[Ephraim Chambers|Chambers, Ephraim]], 1743, ''Cyclopaedia'' (1743: 2:n.p.)<ref>Ephraim Chambers, ''Cyclopaedia, or An Universal Dictionary of Arts and Sciences. . . '', 5th ed., vol. 2 (London: D. Midwinter et al., 1743), vol. 2, [https://www.zotero.org/groups/54737/items/itemKey/78H3PZF5 view on Zotero].</ref> | ||
| + | |||
| + | :“[[pavilion|PAVILLION]]*, in architecture, signifies a kind of turret, or building usually insulated, and contained under a single roof; sometimes [[square]], and sometimes in form of a dome: thus called from the resemblance of its roof to a tent. | ||
| + | |||
| + | :“*The word comes from the Italian ''padiglione'', tent, and that from the Latin ''papilio''. | ||
| + | |||
| + | :“''[[pavilion|Pavillions]]'' are sometimes also projecting pieces, in the front of a building, marking the middle thereof. . . | ||
| + | |||
| + | :“There are ''[[pavilion|pavillions]]'' built in gardens, popularly called '''''summer-houses''''', pleasure-houses, ''&c.''—Some castles or forts consist only of a single [[pavilion|pavillion]].” | ||
| − | |||
| − | |||
| − | |||
| − | |||
| − | |||
| − | |||
| − | |||
| + | <div id="Fig_17"></div>[[File:1742.jpg|thumb|Fig. 17, William and John Halfpenny, “A Summer House upon a Rock partly in the [[Chinese_manner|Chinese]] Taste,” in ''Rural Architecture in the Chinese Taste'' (1755), pl. 10. [[#Fig_17_cite|back up to History.]]]] | ||
| + | *Halfpenny, William and John, 1755, ''Rural Architecture in the Chinese Taste'' (1755; repr., 1968: 7)<ref>William and John Halfpenny, ''Rural Architecture in the Chinese Taste'' (1755; repr., Bronx, NY and London: Benjamin Blom, 1968), [https://www.zotero.org/groups/54737/items/itemKey/9JKMEXVU view on Zotero].</ref> | ||
| − | + | :“PLATE X. Represents the Plan and Elevation of an Octagon '''Summer-house''', 14 Feet Diameter, and 14 Feet high from the Floor to the Cieling [''sic''], elevated on an artificial Rock, in which a Cellar, or [[Grotto]], may be made. The Walls may be Brick, Stone, or Timber, and the Ornaments cut in Stone or Wood, and the Rails of the Steps Lattice Work. This Building, not including the Rock, may be executed, in a good Manner, for about 230 l.” [Fig. 17] | |
| − | |||
| + | *Sheridan, Thomas, 1789, ''A Complete Dictionary of the English Language'' (1789: n.p.)<ref>Thomas A. Sheridan, ''A Complete Dictionary of the English Language, Carefully Revised and Corrected by John Andrews. . . '', 5th ed. (Philadelphia: William Young, 1789), [https://www.zotero.org/groups/54737/items/itemKey/T5GU4CBQ/ view on Zotero].</ref> | ||
| − | + | :“'''SUMMERHOUSE''', sum'-mer-hous. s. An appartment in a garden used in the summer.” | |
| − | |||
| + | *[[G. (George) Gregory|Gregory, G. (George)]], 1816, ''A New and Complete Dictionary of Arts and Sciences'' (1816: 2:n.p.)<ref>George Gregory, ''A New and Complete Dictionary of Arts and Sciences, First American, from the second London edition, considerably improved and augmented'', 3 vols. (Philadelphia: Isaac Peirce, 1816), vol. 2, [https://www.zotero.org/groups/54737/items/itemKey/2H8KAZ5E view on Zotero].</ref> | ||
| − | + | :“GARDENING. . . | |
| − | + | :“Near some pieces of water, as a cool retreat, it is desirable that there should be something of the '''summer-house''' kind; and why not the simple [[rustic style|rustic]] [[arbor|arbour]], embowered with the woodbine, the sweetbriar, the jessamine, and the rose? Pole [[arbor|arbours]] are tied well together with burk or ozier twigs.” | |
| − | |||
| − | :“Near some pieces of water, as a cool retreat, it is desirable that there should be something of the '''summer-house''' kind; and why not the simple rustic arbour, embowered with the woodbine, the sweetbriar, the jessamine, and the rose? Pole [[arbours]] are tied well together with burk or ozier twigs.” | ||
| − | * Webster, Noah, 1828, ''An American Dictionary of the English Language'' (n.p.) <ref>Noah Webster, ''An American Dictionary of the English Language'', 2 vols. (New York: S. Converse, 1828), [https://www.zotero.org/groups/54737/items/itemKey/ | + | *[[Noah Webster|Webster, Noah]], 1828, ''An American Dictionary of the English Language'' (1828: 2:n.p.)<ref>Noah Webster, ''An American Dictionary of the English Language'', 2 vols. (New York: S. Converse, 1828), vol. 2 [https://www.zotero.org/groups/54737/items/itemKey/7CI5MCGT view on Zotero].</ref> |
:“'''SUM’MER-HOUSE''', n. 1. A house or apartment in a garden to be used in summer. ''Pope, Watts''. | :“'''SUM’MER-HOUSE''', n. 1. A house or apartment in a garden to be used in summer. ''Pope, Watts''. | ||
| − | + | ||
:“2. A house for summer’s residence.” | :“2. A house for summer’s residence.” | ||
| − | * Sayers, Edward, 1838, ''The American Flower Garden Companion'' ( | + | *Sayers, Edward, 1838, ''The American Flower Garden Companion'' (1838: 18)<ref>Edward Sayers, ''The American Flower Garden Companion, Adapted to the Northern States'' (Boston: Joseph Breck, 1838), [https://www.zotero.org/groups/54737/items/itemKey/GHTFN8B2 view on Zotero].</ref> |
| − | :“In many flower | + | :“In many [[flower garden]]s, [[trellis|trellises]], [[arbor|arbors]], and '''summer houses''', may be introduced to a very good purpose for concealing offices and unseemly appendages.” |
| − | * | + | *Anonymous, February 1848, “Hints and Designs for Rustic Buildings” (''Horticulturist'' 2: 363)<ref>Anonymous, “Hints and Designs for Rustic Buildings,” ''Horticulturist and Journal of Rural Art and Rural Taste'' 2, no. 8 (February 1848): 363–65, [https://www.zotero.org/groups/54737/items/itemKey/4H34XQXX view on Zotero.]</ref> |
| − | : “It must be a very highly finished scene, and a garden where all the details are in a very decided and ornate style of art, in which marble | + | :“It must be a very highly finished scene, and a garden where all the details are in a very decided and ornate style of art, in which marble [[temple]]s, [[statue]]s, or even highly finished [[pavilion]]s and '''summer-houses''', may be introduced with harmony and propriety.” |
| − | * [[Downing, | + | *[[Andrew Jackson Downing|Downing, Andrew Jackson]], 1849, ''A Treatise on the Theory and Practice of Landscape Gardening'' (1849; repr., 1991: 458)<ref>A. J. [Andrew Jackson] Downing, ''A Treatise on the Theory and Practice of Landscape Gardening, Adapted to North America'', 4th ed. (1849; repr., Washington, DC: Dumbarton Oaks Research Library and Collection, 1991), [https://www.zotero.org/groups/54737/items/itemKey/K7BRCDC5/ view on Zotero].</ref> |
| − | :“There is no limit to the variety of forms and patterns in which these rustic | + | :“There is no limit to the variety of forms and patterns in which these [[rustic style|rustic]] [[seat]]s, [[arbor]]s, '''summerhouses''', etc., can be constructed by an artist of some fancy and ingenuity. After the frame-work of the structure is formed of posts and rough boards, if small straight rods about an inch in diameter, of hazel, white birch, maple, etc., are selected in sufficient quantity, they may be nailed on in squares, diamonds, medallions, or other patterns, and have the effect of a ''mosaic'' of wood.” |
| − | * Ranlett, William H., 1849, ''The Architect'' ( | + | *Ranlett, William H., 1849, ''The Architect'' (1849; repr., 1976: 1:33)<ref>William H. Ranlett, ''The Architect'', vol. 1 (1849: repr., New York: Da Capo, 1976), [https://www.zotero.org/groups/54737/items/itemKey/QGQPCB5J/ view on Zotero].</ref> |
| − | :“Design V.—Elevations, plans, details, ground [[plot]] and scenic view of a cottage in the Tudor style, designed for a country residence on the bank of the Bronx river, in Weschester County, N. Y. The tenement comprises ten acres of ground, lying on both sides of the river, and mostly covered by forest trees. The premises will contain a gardener’s lodge, '''summer-house''', stone bridge, coach-house, bath-house, and outbuildings, screened by ornamental shrubbery.” | + | :“Design V.—Elevations, plans, details, ground [[plot]] and scenic view of a cottage in the Tudor style, designed for a country residence on the bank of the Bronx river, in Weschester County, N. Y. The tenement comprises ten acres of ground, lying on both sides of the river, and mostly covered by forest trees. The premises will contain a gardener’s lodge, '''summer-house''', stone [[bridge]], coach-house, [[bathhouse|bath-house]], and outbuildings, screened by ornamental [[shrubbery]].” |
| − | * Jaques, George, January 1852, “Landscape Gardening in New-England” (''Horticulturist'' 7: 36) | + | [[File:0940.jpg|thumb|Fig. 18, Anonymous, “Kiosques or Summer Houses,” in [[A. J. Downing]], ed., ''Horticulturist'' 7, no. 7 (July 1852): pl. opp. 296.]] |
| + | *Jaques, George, January 1852, “Landscape Gardening in New-England” (''Horticulturist'' 7: 36)<ref>George Jaques, “Landscape Gardening in New-England,” ''Horticulturist and Journal of Rural Art and Rural Taste'' 7, no. 1 (January 1852): 33–36, [https://www.zotero.org/groups/54737/items/itemKey/WMEDJ9XX view on Zotero].</ref> | ||
| − | :“A man of refinement would in these days, scarcely tolerate a geometrical arrangement of grounds of this extent. Such places admit of a winding carriage-way, leading through a fine lawn studded with groups of trees, irregularly circuitous | + | :“A man of refinement would in these days, scarcely tolerate a geometrical arrangement of grounds of this extent. Such places admit of a winding carriage-way, leading through a fine [[lawn]] studded with groups of trees, irregularly circuitous [[walk]]s, bordered with various [[shrubbery]]; here and there a massive forest tree, standing in its full development singly upon the [[lawn]]; a '''summerhouse''' embowered in the midst of a little retired [[grove]]; arabesque forms of flower [[bed]]s occasionally inserted in the midst of the smooth green of a grass-[[plot]]; a [[vase]], pretty even when empty, but better over-flowing with water, which it costs not much to bring in a leaden pipe from some neighboring hill:—such are among the charms which almost seem to make a little paradise of home.” |
| − | * [[Downing, | + | *<div id="Downing"></div>[[Andrew Jackson Downing|Downing, Andrew Jackson]], July 1852, "Domestic Notices: Kiosques or Summer Houses" (''Horticulturist'' 7: 339)<ref>Andrew Jackson Downing, “Domestic Notices: Kiosques or Summer Houses,” ''Horticulturist and Journal of Rural Art and Rural Taste'' 7, no. 7 (July 1852): 339, [https://www.zotero.org/groups/54737/items/itemKey/URTGJE3S view on Zotero].</ref> |
| − | :“In the warm climates of the East, the delight of gardens seems to be enjoyed more by looking at them from '''summer houses''', than rambling about in them, and examining them in detail. Accordingly there is a great deal of fancy and considerable taste exercised in the East in these buildings—usually of wood, built in light and pleasing forms. The roof may be covered with canvass [sic], stretched over a wooden frame; when well painted, this forms the most durable covering. Its surface being smoother than one of wood, it may be made ornamental by being prettily tinted in subdued and delicate shades. '''Summer houses''', in a somewhat finished and elaborate style, like these [shown in the accompanying frontispiece], are better suited for the more ornate grounds of a country residence, where there is a considerable degree of finish and keeping, than rustic | + | :“In the warm climates of the East, the delight of gardens seems to be enjoyed more by looking at them from '''summer houses''', than rambling about in them, and examining them in detail. Accordingly there is a great deal of fancy and considerable taste exercised in the East in these buildings—usually of wood, built in light and pleasing forms. The roof may be covered with canvass [''sic''], stretched over a wooden frame; when well painted, this forms the most durable covering. Its surface being smoother than one of wood, it may be made ornamental by being prettily tinted in subdued and delicate shades. '''Summer houses''', in a somewhat finished and elaborate style, like these [shown in the accompanying frontispiece], are better suited for the more ornate grounds of a country residence, where there is a considerable degree of finish and keeping, than [[rustic style|rustic]] [[arbor]]s and '''summer houses'''. In long [[walk]]s, structures of this kind afford more agreeable resting places, and, when erected in any fine points of view, they serve the double purpose of calling the attention to the best position for seeing it, and affording shade and rest while enjoying the outstretched landscape. In all buildings of this kind, the design should be rather simple than complex, and the roof-outline is one which should receive most attention—particularly if the building is seen from any distance.” [Fig. 18] [[#Downing_cite|back up to History]] |
| + | |||
| + | <hr> | ||
==Images== | ==Images== | ||
| Line 282: | Line 322: | ||
<gallery widths="170px" heights="170px" perrow="7"> | <gallery widths="170px" heights="170px" perrow="7"> | ||
| − | Image: | + | Image:1742.jpg|William and John Halfpenny, “A '''Summer House''' upon a Rock partly in the [[Chinese_manner|Chinese]] Taste,” in ''Rural Architecture in the Chinese Taste'' (1755), pl. 10. |
| − | Image: | + | Image:1711.jpg|William and John Halfpenny, "The Plan and Elivation of a [[Temple]], or '''Summer House''', on a [[Terrace|Tarras]], In the [[Chinese_manner|Chinese]] Taste," in ''Rural architecture in the [[Chinese_manner|Chinese]] taste'' (1755), pl. 44. |
| − | Image: | + | Image:0238.jpg|Christian Gottlieb Reuter, Map of Bethabara, 1766. [trans.] “37, A '''Summer-house''' in the Johanna.” |
| − | Image: | + | Image:0069.jpg|[[Samuel Vaughan]], Plan of [[Mount Vernon]], 1787. “u. '''Summer House'''.” |
| − | Image: | + | Image:0928.jpg|Charles Saunders, ''The survey of a tract of Land in Cambridge. And a perspective delineation of the '''Summer house''' theron'', Mathematical Thesis, 1802. |
| − | Image: | + | Image:0928_detail.jpg|Charles Saunders, ''The survey of a tract of Land in Cambridge. And a perspective delineation of the '''Summer house''' theron'', [detail] Mathematical Thesis, 1802. |
| − | Image: | + | Image:0009.jpg|[[Charles Willson Peale]], Letter to Angelica Peale describing his garden at [[Belfield]], November 22, 1815. |
| − | Image: | + | Image:0009_detail2.jpg|[[Charles Willson Peale]], Letter to Angelica Peale describing his garden at [[Belfield]] [detail], November 22, 1815. |
| − | Image: | + | Image:0722.jpg|Anonymous, “Barrell Farm,” Pleasant Hill, 1817. “'''Summer House'''” is marked in the middle of the plan. |
| − | Image: | + | Image:0935.jpg|Alexander Walsh, “Plan of a Garden,” in ''New England Farmer'' 19, no. 39 (March 31, 1841): 308. “L '''summer-house'''”. |
| − | Image: | + | Image:1097.jpg|Thomas S. Sinclair, “Plan of the [[Pleasure_ground|Pleasure Grounds]] and Farm of the [[Pennsylvania Hospital for the Insane]] at Philadelphia,” in Thomas S. Kirkbride, ''American Journal of Insanity'' 4, no. 4 (April 1848): pl. opp. 280. The dotted circular and square shapes throughout the grounds represent the '''Summer Houses'''. |
| − | Image: | + | Image:1104.jpg|Anonymous, “Ladies’ '''Summer House'''. [[Pennsylvania Hospital for the Insane]],” in Thomas Kirkbride, ''Reports of the [[Pennsylvania Hospital for the Insane]]'' (1851), frontispiece of “Report for 1849.” |
| − | Image: | + | Image:2297.jpg|Matthew Vassar, ''Plan of Springside'', 1851. "'''Summer-house''' (12)." |
| + | |||
| + | Image:0940.jpg|Anonymous, “Kiosques or '''Summer Houses''',” in [[A. J. Downing]], ed., ''Horticulturist'' 7, no. 7 (July 1852): pl. opp. 296. | ||
| + | |||
| + | Image:0333.jpg|G. & F. Bill (firm), ''Birds eye [[view]] of [[Mount_Vernon|Mt. Vernon]] the home of Washington'', c. 1859. “7 '''Summer House'''” is on the far right of the image. | ||
</gallery> | </gallery> | ||
| Line 312: | Line 356: | ||
===Associated=== | ===Associated=== | ||
<gallery widths="170px" heights="170px" perrow="7"> | <gallery widths="170px" heights="170px" perrow="7"> | ||
| + | Image:1744.jpg|[[James Gibbs]], “Four '''Summer-houses''' in form of [[Temple]]s,” in ''A Book of Architecture'' (1728), pl. 79. | ||
| − | Image:0011.jpg| | + | Image:0011.jpg|Samuel McIntire, Elevation of the '''summer house''' designed for the Elias Hasket Derby Farm, n.d. |
| − | |||
| − | |||
| − | |||
| − | |||
| − | Image: | + | Image:0012.jpg|Samuel McIntire, Plan of '''summer house''' designed for Elias Hasket Derby Farm, n.d. |
| − | Image: | + | Image:0047.jpg|Anna Peale Sellers, after [[Charles Willson Peale]], ''[[Belfield]] Farm, Germantown, PA'', Late 19th century. |
| − | + | Image:0037.jpg|[[Charles Willson Peale]], ''William Paca'', 1772. | |
| − | Image: | + | Image:0013.jpg|Samuel McIntire, Study for '''summerhouse''' at the Elias Hasket Derby House, c. 1798. |
| − | Image: | + | Image:0965.jpg|Samuel McIntire, '''Summerhouse''' at the Derby Mansion, c. 1798. |
| − | Image: | + | Image:0029.jpg|Michele Felice Cornè, ''Ezekiel Hersey Derby Farm'', c. 1800. Summerhouse is located on the far left side sited on hillside. |
| − | Image: | + | Image:0044.jpg|[[Charles Willson Peale]], ''[[View]] of the garden at [[Belfield]]'', 1816. |
| − | Image: | + | Image:0044_detail4.jpg|[[Charles Willson Peale]], ''[[View]] of the garden at [[Belfield]]'', [detail] 1816. |
| − | Image: | + | Image:1051.jpg|Daniel Wadsworth, “Monte Video, Approach to the House,” in Benjamin Silliman, ''Remarks Made on a Short Tour between Hartford and Quebec, in the Autumn of 1819'' (1824), pl. opp. 16. |
| − | Image: | + | Image:0536.jpg|George Lehman, ''Fairmount Waterworks. From the Forebay'', 1833. |
| − | Image: | + | Image:1119.jpg|W. H. Bartlett, “Washington’s House, [[Mount Vernon]]," in Nathaniel Parker Willis, ''American Scenery'' (1840), vol 2., pl. 20. |
| − | Image: | + | Image:0847.jpg|[[Alexander Jackson Davis]], Three figures going up a hill to a gazebo at [[Blithewood]], n.d. (c. 1849). |
| − | + | Image:0848.jpg|[[Alexander Jackson Davis]], “Bank-Side [[Walk]],” [[Blithewood]], 1849. A '''summerhouse''' is located up the hill on the left. | |
| − | Image: | + | Image:0350.jpg|[[Alexander Jackson Davis]], “[[View]] in the Grounds at [[Blithewood]],” in [[A. J. Downing]], ''A Treatise on the Theory and Practice of Landscape Gardening'' (1849), frontispiece. |
| − | Image: | + | Image:0381.jpg|Anonymous, “The [[Cascade/Cataract/Waterfall|Cataract]] at [[Blithewood]],” in A. J. Downing, ''A Treatise on the Theory and Practice of Landscape Gardening'' (1849), opp. 364, fig. 41. |
| − | Image:1264.jpg|1852 | + | Image:1264.jpg|Henry Gritten, ''Springside: Center Circle'', 1852. |
| − | Image:0292.jpg|c. 1855 | + | Image:0292.jpg|William Matthew Prior, ''Washington’s Tomb at [[Mount Vernon]]'', c. 1855. |
| − | Image:0334.jpg|c. 1861 | + | Image:0334.jpg|Middleton, Strobridge & Co. (engravers), ''[[Mount Vernon]]. The Home of Washington'', c. 1861. |
</gallery> | </gallery> | ||
===Attributed=== | ===Attributed=== | ||
| + | <div id="Fig_2"></div> | ||
<gallery widths="170px" heights="170px" perrow="7"> | <gallery widths="170px" heights="170px" perrow="7"> | ||
| − | Image: | + | Image:1681.jpg|Wilfred A. French (photographer), Exterior [[view]] of the '''Summer House''', Royall House, Medford, Massachusetts, n.d. |
| − | Image: | + | Image:0008.jpg|William Dering, attr., ''Portrait of Anne Byrd Carter (later, Mrs. Charles Carter)'', c. 1742–46. |
| − | Image: | + | Image:1738.jpg|Batty and Thomas Langley, “A [[Square]] Umbrello,” in ''Gothic Architecture'' (1747), pl. 50. |
| − | Image: | + | Image:0076.jpg|[[Thomas Jefferson]], Design for a decorative outchamber at [[Monticello]], c. 1778. |
| − | Image: | + | Image:0546.jpg|William Clarke, ''Levin Winder'', 1793. |
| − | Image: | + | Image:0274.jpg|Ralph Earl, ''Houses Fronting New Milford Green'', 1796. |
| − | Image: | + | Image:0183.jpg|Anonymous, ''Court House [[Square]], Warrenton'', 1800. |
| − | Image: | + | Image:0195.jpg|Francis Guy, ''Bolton, [[view]] from the South'', c. 1805. |
| − | Image: | + | Image:0302.jpg|William Russell Birch, “[[Fountain]] [[Green]] Pennsylv.<sup>a</sup> the [[Seat]] of M.<sup>r</sup> S. Meeker,” in ''The Country [[Seat]]s of the United States'' (1808). |
| − | |||
| − | |||
| − | |||
| − | |||
| − | |||
| − | |||
| − | |||
| − | |||
| − | |||
| − | |||
| − | |||
| − | |||
| − | |||
| − | |||
Image:1152.jpg|Anonymous, ''The Lilacs'', Residence of Thomas Kidder [perspective rendering, front], c. 1810. | Image:1152.jpg|Anonymous, ''The Lilacs'', Residence of Thomas Kidder [perspective rendering, front], c. 1810. | ||
| Line 396: | Line 424: | ||
Image:1806.jpg|Anonymous, ''The Lilacs'', Residence of Thomas Kidder [perspective rendering, landscape], c. 1810. | Image:1806.jpg|Anonymous, ''The Lilacs'', Residence of Thomas Kidder [perspective rendering, landscape], c. 1810. | ||
| − | + | Image:0990.jpg|Thomas Birch, ''Southeast [[View]] of “Sedgeley [[Park]],” the Country [[Seat]] of James Cowles Fisher, Esq.'', c. 1819. The '''summerhouse''' is visible in the left corner of the image. See image detail in [[#Fig_2_cite|Fig. 2.]] | |
| − | |||
| − | Image:0990.jpg| | ||
Image:1454.jpg|Anonymous, ''The Vale'', 1820–30. | Image:1454.jpg|Anonymous, ''The Vale'', 1820–30. | ||
| − | Image: | + | Image:0679.jpg|James W. Steel, “Beech Hill, The Country [[Seat]] of R. Gilmor, Esq.,” in W. H. Carpenter and T. S. Arthur, eds., ''The Baltimore Book: A Christmas and New Year’s Present'' (1838), pl. opp. 184. |
| − | Image: | + | Image:1115.jpg|W. H. Bartlett, “Caldwell. ([[Lake]] George),” in Nathaniel Parker Willis, ''American Scenery'' (1840), vol. 1, pl. 33. |
| − | Image: | + | Image:0034.jpg|[[Robert Mills]], Alternative plan for the grounds of the National Institution, 1841. |
| − | Image: | + | Image:0890.jpg|Edwin Whitefield, Sketch of Fairview, 1841–44. The '''summerhouse''' is the round structure on the right. |
| − | Image: | + | Image:1139.jpg|Edwin Whitefield, ''[[View]] of Hartford, CT. From the Deaf and Dumb Asylum'', 1849. |
| − | + | image:0853.jpg|[[Alexander Jackson Davis]], ''Octagonal Garden Structure for [[Montgomery Place]]'', c. 1850. | |
| − | + | Image:0470.jpg|Major and Knapp (lithographers), ''The Old Abbey Hotel on Bloomingdale Road (1847)'', 1864. | |
| − | + | </gallery> | |
| − | + | <hr> | |
| − | |||
| − | |||
| − | |||
| − | |||
| − | |||
| − | < | ||
==Notes== | ==Notes== | ||
| Line 431: | Line 451: | ||
[[Category: Keywords]] | [[Category: Keywords]] | ||
| + | [[Category: Architecture]] | ||
Latest revision as of 13:18, April 12, 2021
History

A free-standing structure in the garden that provided shelter from the sun or rain was often called a summerhouse. It was found in both public and private gardens throughout colonial and early republican America. As early as 1696 Governor Francis Nicholson, who laid out the colonial capitals of Annapolis, Maryland, and Williamsburg, Virginia, suggested a summerhouse for the public grounds (view text). Examples were plentiful in 18th-century publications and pattern books, and they exhibited a broad stylistic range: classical [See Fig. 16], Gothic [Fig. 1], and Chinese [See Fig. 17], to name a few. Historic evidence corroborates that summerhouses were constructed in a rich variety of styles, such as the Gothic example at Sedgeley, near Philadelphia [Fig. 2]; the classical temple style at Charles Willson Peale's Belfield in Germantown, Pennsylvania [See Fig. 10]; and the Georgian summerhouse at the garden of William Paca in Annapolis, Maryland [See Fig. 4].
From New England to South Carolina, “summerhouse” seems to have been used as an umbrella term, which subsumed more specific terms for a variety of garden structures such as “hermitage,” “kiosk,” “temple,” “pavilion,” and “Chinese seat.” The materials and scale ranged widely. At the high end was the summerhouse at the Elias Hasket Derby Farm in Peabody, Massachusetts. This extant building, designed by Samuel McIntire (1795), is a well-documented example of federal-period architecture [See Fig. 7]. Manasseh Cutler in 1778 described a richly decorated summerhouse that had three rooms and contained a large library, works of art, and a piano (view text). The summerhouse described by Juliana Margaret Connor (1827), which was constructed of eight cedar trees chained together, presented a very different type of structure (view text). In the Horticulturist, A. J. Downing referred to this variety of types when he explained that structures ranged from light wooden frames covered in painted canvas to highly finished, fanciful structures, such as those illustrated in his journal (view text). He echoed many earlier writers who concluded that summerhouses served three purposes: first, they provided shelter and resting places; second, they were sited to command the finest points of view [Fig. 3]; and third, they provided the termination of a view or prospect.
Some summerhouses had additional utilitarian functions, such as those which surmounted cellars and vaults. An icehouse under the summerhouse was reported in 1791 at the Vassall-Craigie-Longfellow House (view text). Both Pleasant Hill in Charlestown, Massachusetts, and Charles Willson Peale's Belfield had summerhouses that incorporated hothouses. The summerhouse at John Burgwin’s Hermitage in Wilmington, North Carolina, served as a tool shed. At Monte Video, according to Benjamin Silliman (1824), the summerhouse was used to shelter a boat (view text). These and other examples capitalized on a favorable spot and ornamented an otherwise strictly utilitarian feature.
—Therese O'Malley
Texts
Usage
- Nicholson, Gov. Francis, 1696, describing Annapolis, MD (quoted in Sarudy 1989: 120)[1]
- “requested to have a Certain parcell of land in the publick pasture according to the Demencons thereof mentioned and layd down in the Platt of the Town for planting or makeing a Garden, Vineard, or Somerhouse or other use” back up to History
- Thomas, Gabriel, 1698, describing the residence of Edward Shippen, Philadelphia, PA (quoted in Watson 1857: 1:368–69)[2]
- “Edward Shippen, who lives near the capital city, has an orchard and gardens adjoining to his great house that equals any I have ever seen, being a very famous and pleasant summer house, erected in the middle of his garden, and abounding with tulips, carnations, roses, lilies, &c., with many wild plants of the country besides.”
- Beverley, Robert, 1705, describing Westover, seat of William Byrd II, on the James River, VA (quoted in Beverley 1947: 298–99)[3]
- “Have you pleasure in a Garden? . . . Colonel Byrd, in his Garden [at Westover], which is the finest in that Country, has a Summer-House set round with the Indian Honey-Suckle.”
- Anonymous, June 9, 1733, describing a plantation for rent in Charleston, SC (South Carolina Gazette)
- “a very good Dwelling-House, with two Summer Houses, two Cellars under them, a Kitchen, Store-House, large Garden, with other Conveniencies, commonly called the Summer-House.”
- Anonymous, February 6, 1746, describing a bath-garden in Boston, MA (Boston Weekly News Letter)
- “TO BE LETT, (exclusive of the Bath-House)
- “The Bath-Garden, at the Westerly Part of the Town, which has for many Years been improv'd as a publick Garden, and contains a Variety of the best Fruit-Trees, a great Quantity of Currant and Gooseberry Bushes, some of the best Grape Vines, a handsome Summer-House, Glasses for Hot-Beds, &c. Enquire of John Welch, and know further. N.B.
- “The Cold Bath is in good Order for Use and has been found beneficial to several that have used it, even this Winter-Season: Price 40 Shillings a Year or 5 Shillings each single Time, old Tenor.”
- Anonymous, March 19, 1753, describing in the South Carolina Gazette a property for rent in Charleston, SC (Colonial Williamsburg Foundation)
- “TO BE LET. . . To the said house there is a good kitchen, stable and chair-house, a large garden and handsome summer house & etc.”
- Sansom, Hannah Callender, June 30, 1762, diary entry describing Belmont, estate of William Peters, near Philadelphia, PA (quoted in Callender 2010: 183)[4]
- “we left the garden for a wood cut into Visto’s, in the midst a chinese temple, for a summer house. . .”
- Drowne, Samuel, June 7, 1767, describing Malbone Hall, country seat of Godfrey Malbone, Newport, RI (Rhode Island Landscape Survey)
- “There was a fine Garden and a summer house there. . . In his garden was a fish pond and a duck pond. The water was drawn out of the fish pond when his house burned.”
- Drowne, Samuel, June 23, 1767, describing Redwood Farm, seat of Abraham Redwood Jr., Newport, RI (Brown University, John Hay Library, Drowne Family Papers, typescript)
- “We saw Mr. Redwoods garden one of the finest gardens I ever Saw in my Life in it grows all Sorts of West India fruit. Viz. Oranges Lemmons Limes Pineapples Tamirinds and other Sorts it has also West-India flowers very pritty ones and a Fine Summer House it was Told my Father by a Credible person that the garden was worth 40.000 pounds and that the man that Takes Care of the garden Has above 100 Dolars per annum it Has Hot Houses were [sic] things that are Tender are put in the Winter and Hot Beds for the West India fruit & I Saw one or Two of these gardens.”
- Anonymous, January 28, 1771, describing Vauxhall Garden, New York, NY (New York Gazette)
- “To be sold at private Sale, the commodious house and large gardens, in the out ward of this city, known by the name of VAUXHALL; the situation extremely pleasant, having a very extensive view both up and down the North River. . . there are 36 lots and a half of ground laid out to great advantage in a pleasure, and kitchen garden, well stock'd with fruit and other trees, vegetables, &c. and several summer houses which occasionally may be removed; the whole in extreme good order and repair, well fenced in, very fit for a large family, or to entertain the gentry, &c. as a public garden, &c. The premises are on lease from Trinity Church, sixty one years of which are yet to come.”
- Peale, Charles Willson, February 15, 1772, describing a portrait of William Paca, including his garden in Annapolis, MD (Miller et al., eds., 1983: 1:113)[5]
- “I have spent some time about Mr. Paca’s whole lenght [sic] . . . if you remember the action he is resting on a pedestal on which I have introduced the Bust of Tully but believe [I] will be obliged to put some other in its [ ] place in the distance is a View of his Summer house.” [Fig. 4]
- Bucktrout, Benjamin, September 1, 1774, advertisement in the Virginia Gazette (quoted in Martin 1991: 206, fn. 24)[6]
- “[will build] all sorts of Chinese and Gothick PALING for gardens and summer houses.”
- Cutler, Manasseh, August 16, 1778, describing a garden in Rhode Island (1987: 1:68–69)[7]
- “At the lower end of the aisle is a large summerhouse, a long square containing three rooms—the middle paved with marble and hung with landscapes and other pictures. On the right is a very large private library adorned with very curious carvings. The collection of French and English authors, maps, etc., is valuable. The room is furnished with a table, chairs, etc. . . The room on the left in the summer-house, beautifully prepared and designed for music, contains a spinnet.” back up to History
- Hunnewell, Mr., 1790–91, describing the Vassall-Craigie-Longfellow House, Cambridge, MA (quoted in Hammond 1982: 160)[8]
- “the Vault under the Summerhouse is equal to any spot for the Construction of an icehouse & the distance (from the mansion house) is no obstacle in the least—as on occasion you may keep ice in the Cellar three days.” [Fig. 5] back up to History
- Constantia [Judith Sargent Murray], June 24, 1790, “Description of Gray’s Gardens, Pennsylvania” (Massachusetts Magazine 3: 414–15)[9]
- “We ascend the [ ], five easy steps in the first, and ten in the second, produces us in the area exactly before the door, and we then command a full view of a romantick summer house, in the front of which is a whole length transparent picture of Columbia’s illustrious Chief—Fame, is crowning him with the laurel—the picture is as large as the life, and the likeness, it is said, is happily preserved. Underneath this summer house, is an ice house, convenient and well planned, and upon the right of this building, is an oblong section of the garden, prettily enclosed, which is chiefly devoted to exotics. . .
- “At every turn shaded seats are artfully contrived, and the ground abounds with arbours, alcoves, and summer houses, which are handsomely adorned with odoriferous flowers. Among the little federal temple claims the principal regard. It is the very edifice, that upon the celebration of the ratification of the constitution, was carried in triumphant procession through the streets of this metropolis; and, upon a gentle acclivity, upon the summit of a green mound infixed, it hath now obtained a basis. It is a Rotunda, its cupola is supported by thirteen pillars handsomely finished; their base, is to receive the cypher of the several slates, which they represent, with a star upon every capital, and its top is crowned with the figure of Plenty grasping the cornucopia and other insignia. The ascent to this Temple is easy, and we gain it by the semicircular steps neatly turned, and the view therefrom is truly interesting.”
- Bentley, William, June 12, 1791, describing Pleasant Hill, seat of Joseph Barrell, Charlestown, MA (1962: 1:264)[10]
- “Was politely received at dinner by Mr Barrell, & family, who shewed me his large & elegant arrangements for amusement, & philosophic experiments. . . His Garden is beyond any example I have seen. . . The Chinese manner is mixed with the European in the Summer house which fronts the House, below the Flower Garden. Below is the Hot House. In the apartment above are his flowers admitted more freely to the air, & above a Summer House with every convenience. . . No expense is spared to render the whole amusing, instructive, & friendly.” [Fig. 6]
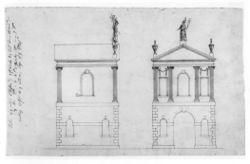
- McIntire, Samuel, June 8, 1795, describing a statement of account with Elias Hasket Derby (quoted in Kimball 1940: 74)[11] [Fig. 7]
"1793 Dec 4th to Sundrie Drawings for
Summer Houses @ 24/£1: 4: 1794 Apl 25 to Carving 4 Vases for the Summer House
at 18/s each3: 18: July to Building the Summer
House at the Farm @
to Extra work on the Same,
Viz., finishing four Closets
@20/each100:00 4: 0:0"
- Brown, Charles Brockden, 1798, describing the fictional estate of Wieland, near Philadelphia, PA (1798: 9)[12]
- “At the distance of three hundred yards from his house, on the top of a rock whose sides were steep, rugged, and encumbered with dwarf cedars and stony asperities, he built what to a common eye would have seemed a summer-house. . . It was no more than a circular area, twelve feet in diameter, whose flooring was the rock, cleared of moss and shrubs, and exactly levelled, edged by twelve Tuscan columns, and covered by an undulating dome. My father furnished the dimensions and outlines, but allowed the artist whom he employed to complete the structure on his own plan. It was without seat, table, or ornament of any kind.”
- Anonymous, July 6, 1799, describing in Spectator Vauxhall Garden, New York, NY (quoted in Eberlein and Hubbard 1944: 171)[13]
- “His beautiful garden was opened at 6 o'clock in the morning, and the colours were hoisted under a discharge of 16 guns. The 16 summer houses being the names of the Sixteen United States, each were decorated with the Emblematical Colours belonging to each State, and ornamented with Flowers and Garlands. At 5 o'clock in the evening, the sixteen colours of each Summer-house were carried, at the sound of the music, to the Grand Temple of Independence, which is 20 feet diameter, and 20 feet high. . . in the middle of which was presented, the Bust of the great Washington as large as life, and near him a Grand Gold Column, representing the Constitution, and below the said Column the Figure of Fame, 6 feet high, presenting to him with one hand a Crown of Laurel, and with the other holding a Trumpet, announcing to the public that she crowns Real Merit. Round the Pedestal were seen Military Trophies. The sixteen colours above-mentioned were placed round the Pedestal, at the sound of Martial Music—and at each colour being placed round the Bust it was announced by the firing of cannon.“
- Ogden, John Cosens, 1800, describing the garden of the recitation room and inspector’s study in Nazareth, PA (1800: 46)[14]
- “The strait and circular walks, the windings up the hill, the falling gardens ascended by steps, the banks, summer-houses, seats, trees, herbs, fruits, vegetables and flowers are seen in great variety.
- “Most of the American forest trees and many exotic plants are here. It is an elegent garden in miniature.”
- Clitherall, Eliza Caroline Burgwin (Caroline Elizabeth Burgwin), active 1801, describing the Hermitage, seat of John Burgwin, Wilmington, NC (quoted in Flowers 1983: 125–26)[15]
- “The Gardens were large, and laid out in the English style—a Creek wound thro' the largest, upon its banks grew native shrubbery; in this Garden were several Alcoves, Summer Houses, a hothouse—an Octagon summer house high and a Gardener’s tool house beneath—;a fishpond, communicating with the Creek, both producing abundance of fish—The Second Garden was ornamental, and in front—The ‘Cook’s Garden,’ was on the opposite side to the large. . . . These [gardens] were extensive and beautifully laid out. There was [sic] alcoves and summer houses at the termination of each walk, seats under trees in the more shady recesses of the Big Garden, as it was called, in distinction from the flower garden in front of the house.”
- Southgate, Eliza, July 6, 1802, describing Elias Hasket Derby Farm, Peabody, MA (quoted in Kimball 1940: 75–76)[11]
- “There are 3 divisions in the gardens, and you pass from the lower one to the upper thro' several arches rising one above the other. From the lower gate you have a fine perspective view of the whole range, rising gradually until the sight is terminated by a hermitage. The summer house in the center has an arch thro' it, with 3 doors on each side which open into little apartments and one of them opens to a staircase by which you ascend into a square room, the whole size of the building; it has a fine airy appearance and commands a view of the whole garden; two large chestnut trees on each side almost shade it from my view when seen from the sides.” [Fig. 8]
- Peale, Charles Willson, June 12, 1804, describing the Carroll Garden, Annapolis, MD (Miller et al., eds., 1988: 2:704)[16]
- “at each end of the wall is an octagon Building projecting beyond it, one is a Summer House & probably the other is a Temple, it is locked up, & at first sight they might be thought to be intended for such purposes but on finding that one has no holes, People are naturally led to believe that the internal structure is similar, since the outsides are perfectly so.”
- Cuming, Fortesque, 1810, describing a home in Pittsburgh, PA (1810: 227)[17]
- “Still continuing to turn to the right, the next prominent object is the house of Mr. James Ross, an emanent [sic] lawyer, which he purchased from a Mons. Marc, a Frenchman, who had taken great pains to cultivate a good garden, which Mr. Ross does not neglect, and in which, on the top of an ancient Indian tumulus or barrow, is a handsome octangular summer house of lattice work, painted white, which forms a conspicuous and pleasing object.”
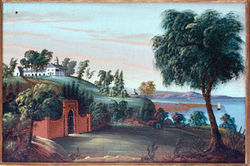
- Gerry, Elbridge, Jr., July 1813, describing Mount Vernon, plantation of George Washington, Fairfax County, VA (1927: 174)[18]
- “Back of the mansion is a summer house, which commands an elegant view of the Potomac.” [Fig. 9]
- Peale, Charles Willson, August 2, 1813, in a letter to his daughter, Angelica Peale Robinson, describing Belfield, estate of Charles Willson Peale, Germantown, PA (Miller et al., eds., 1991: 3:202)[19]
- “We are now beginning to ornament about the House Our Garden is much admired, Franklin is shewing his taste in neat workmanship. He has built an Elligant Summer House on that commanding spot which you may remember being pointed out to you. It is a hexicon base with 6 well turned Pillars supporting a circular Top & dome on which is placed a bust of Genl. Washington, it would have been more appopriate [sic] to have had 13 pillars, but I did not want so large a building, and it was work enough for Franklin to turn those 6 pillars which he was able to execute will [with] the layth in the mill.” [Fig. 10]

- Peale, Charles Willson, November 22, 1815, in a letter to his daughter, Angelica Peale Robinson, describing Belfield, estate of Charles Willson Peale, Germantown, PA (quoted in Rudnytzky 1986: 43)[20]
- “The objects in sight, are the road ascending to the Dwelling, Stone wall & Thorn hedge on it inclosing the Garden, The Garden Gate at the Fountain, Green House, Summer house a doom supported by 6 Pillars, and bust of Washington crowning it—beyond that an Obelisk; the Hay barracks; Barn with the wind-mill on top of it to pump water for the stock, stables; Mantion-House, Wash-House and connecting Piaza; Carriage House; Spring House, Bath-House and cover of the Ice-house.” [Fig. 11]
- Warden, David Bailie, 1816, describing Analostan Island, seat of Gen. John Mason, Washington, DC (quoted in Phillips 1917: 49)[21]
- "ANNALOSTAN ISLAND
- . . . Annalostan Island is evidently of modern formation. . . The highest eminence, on which the house stands, is fifty feet above the level of the river. The common tide rises to the height of three feet. I can never forget how de-lighted I was with my first visit to this island. The amiable ladies whom I had the pleasure to accompany, left their carriage at Georgetown, and we walked to the mansion-house under a delicious shade. The blossoms of the cherry, apple, and peach trees, of the hawthorn and aromatic shrubs, filled the air with their fragrance. . . The house, of a simple and neat form, is situated near that side of the island which commands a view of the Potomac, the President's House, Capitol, and other buildings. The garden, the sides of which are washed by the waters of the river, is ornamented with a variety of trees and shrubs, and, in the midst, there is a lawn covered with a beautiful verdure. The summer-house is shaded by oak and lin-den-trees, the coolness and tranquility of which invite to contemplation. The refresh-ing breezes of the Potomac, and the gentle murmuring of its waters against the rocks, the warbling of birds, and the mournful as-pect of the weeping-willows, inspire a thousand various sensations. What a delicious shade-
- "Ducere sol[l]icitae jucunda oblivia vitae"
- The view from this spot is delightful. It embraces the picturesque banks of the Po-tomac, a portion of the city, and an expanse of water, of which the bridge terminates the view. . . A few feet below the sum-mer-house the rocks afford the seats, where those who are fond of fishing may indulge in this amusement. From the portico on the oppo-site [139] side of the house, Georgetown, Calorama, the beautiful seat of Joel Barlow, Esq. and the adjacent finely-wooded hills, appear a vista."
- Silliman, Benjamin, 1824, describing Monte Video, property of Daniel Wadsworth, Avon, CT (1824: 12)[22]
- “It [the path] then gradually passes down the north extremity of the lake, where it unites with other paths, at a white picturesque building, overshadowed with trees, standing on the edge of the water, commanding a view of the whole of it, and open on every side during the warm weather, forming at that season, a delightful summerhouse, and in the winter being closed, it serves as a shelter for the boat.” [Fig. 12] back up to History
- Sheldon, John P., December 10, 1825, describing Fairmount Waterworks, Philadelphia, PA (quoted in Gibson 1988: 5)[23]
- “Delightful seats, surrounded by various kinds of trees and shrubbery, with gardens containing summer houses, vistas, embowered walks, &c meet your view in almost every direction.” [Fig. 13]
- Connor, Juliana Margaret, 1827, describing the garden at the pottery (Lot 48) on Main Street in Salem, NC (quoted in Bynum 1979: 28)[24]
- “Afterwards walked into the garden belonging to the establishment where we saw what I conceived to be a curiosity and in itself extremely beautiful. It was a large summer house formed of eight cedar trees planted in a circle, the tops whilst young were chained together in the center forming a cone. The immense branches were all cut, so that there was not a leaf, the outside is beautifully trimmed perfectly even and very thick within, were seats placed around and doors or openings were cut, through the branches, it had been planted 40 years.” back up to History
- Martineau, Harriet, May 4, 1835, describing New Orleans, LA (1838: 1:274)[25]
- “All the rest [of the villas] were an entertainment to the eye as they stood, white and cool, amid their flowering magnolias, and their blossoming alleys, hedges, and thickets of roses. In returning, we alighted at one of these delicious retreats, and wandered about, losing each other among the thorns, the ceringas, and the wilderness of shrubs. We met in a grotto, under the summer-house, cool with a greenish light, and veiled at its entrance with a tracery of creepers. There we lingered, amid singing or silent dreaming. There seemed to be too little that was real about the place for ordinary voices to be heard speaking about ordinary things.”
- Lester, N., November 30, 1837, describing Hermitage, estate of Andrew Jackson, Nashville, TN (Ladies Hermitage Association Research #231)
- “The General has a very fine garden; I culled some choice seeds which I will divide with you the first opportunity. The garden is tastefully laid off in plats, ornamented with various kinds of flowers and shrubbery. The tomb of his lamented lady is in one corner of the garden, but a short distant from his dwelling. It is surrounded by rose bushes, and the weeping willow, and covered by a plain summer-house.”

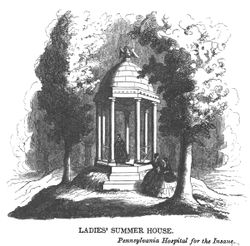
- Willis, Nathaniel Parker, 1840, describing Mount Vernon, plantation of George Washington, Fairfax County, VA (1840: 2:261)[26]
- “About two hundred yards from the house, in a southerly direction, stands a summer-house, on the edge of the river-bank, which is here lofty and sloping, and clothed with wood to the water’s edge. The summer-house commands a fine prospect of the river and the Maryland shore; also of the White House, at a distance of five or six miles down the river, where an engagement took place with the British vessels which ascended the river during the last war.” [Fig. 14]
- Committee of the Pennsylvania Horticultural Society, September 1846, describing its annual exhibition in Philadelphia, PA (quoted in Boyd 1929: 102)[27]
- “Archibald Henderson, gardener to Wharton Chancellor, displayed, ‘a gothic temple or cottage summer-house of handsome form with evergreen envelope, embellished appropriately with flowers, rising to the height of sixteen feet.’”
- Kirkbride, Thomas S., April 1848, describing the pleasure grounds and farm of the Pennsylvania Hospital for the Insane, Philadelphia (American Journal of Insanity 4: 349)[28]
- “The summer-houses, rustic-seats, exercising-swings &c., in this division are all in particularly pleasant positions. The cottage fronts the woods, and in every part this portion of the grounds is completely protected from intrusion and observation.” [Fig. 15]
- Downing, Andrew Jackson, June 13, 1848, in a letter to Cora L. Barton, describing Highland Place, estate of A. J. Downing, Newburgh, NY (quoted in Haley 1988: 33–34)[29]
- “I have also been making some little improvements in my own garden—and especially building a rustic summer house which we call the 'hermitage,' and which I think is so much in your own taste that I should be heartily glad to show it to you.”
Citations
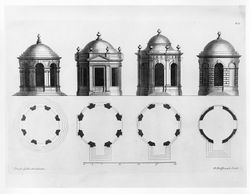
- Gibbs, James, 1728, A Book of Architecture (1728: description of pl. 79)[30]
- “Plate LXXIX. Four Summer-houses in form of Temples, Design'd for several persons.” [Fig. 16]
- Chambers, Ephraim, 1743, Cyclopaedia (1743: 2:n.p.)[31]
- “PAVILLION*, in architecture, signifies a kind of turret, or building usually insulated, and contained under a single roof; sometimes square, and sometimes in form of a dome: thus called from the resemblance of its roof to a tent.
- “*The word comes from the Italian padiglione, tent, and that from the Latin papilio.
- “Pavillions are sometimes also projecting pieces, in the front of a building, marking the middle thereof. . .
- “There are pavillions built in gardens, popularly called summer-houses, pleasure-houses, &c.—Some castles or forts consist only of a single pavillion.”

- Halfpenny, William and John, 1755, Rural Architecture in the Chinese Taste (1755; repr., 1968: 7)[32]
- “PLATE X. Represents the Plan and Elevation of an Octagon Summer-house, 14 Feet Diameter, and 14 Feet high from the Floor to the Cieling [sic], elevated on an artificial Rock, in which a Cellar, or Grotto, may be made. The Walls may be Brick, Stone, or Timber, and the Ornaments cut in Stone or Wood, and the Rails of the Steps Lattice Work. This Building, not including the Rock, may be executed, in a good Manner, for about 230 l.” [Fig. 17]
- Sheridan, Thomas, 1789, A Complete Dictionary of the English Language (1789: n.p.)[33]
- “SUMMERHOUSE, sum'-mer-hous. s. An appartment in a garden used in the summer.”
- Gregory, G. (George), 1816, A New and Complete Dictionary of Arts and Sciences (1816: 2:n.p.)[34]
- “GARDENING. . .
- “Near some pieces of water, as a cool retreat, it is desirable that there should be something of the summer-house kind; and why not the simple rustic arbour, embowered with the woodbine, the sweetbriar, the jessamine, and the rose? Pole arbours are tied well together with burk or ozier twigs.”
- Webster, Noah, 1828, An American Dictionary of the English Language (1828: 2:n.p.)[35]
- “SUM’MER-HOUSE, n. 1. A house or apartment in a garden to be used in summer. Pope, Watts.
- “2. A house for summer’s residence.”
- Sayers, Edward, 1838, The American Flower Garden Companion (1838: 18)[36]
- “In many flower gardens, trellises, arbors, and summer houses, may be introduced to a very good purpose for concealing offices and unseemly appendages.”
- Anonymous, February 1848, “Hints and Designs for Rustic Buildings” (Horticulturist 2: 363)[37]
- “It must be a very highly finished scene, and a garden where all the details are in a very decided and ornate style of art, in which marble temples, statues, or even highly finished pavilions and summer-houses, may be introduced with harmony and propriety.”
- Downing, Andrew Jackson, 1849, A Treatise on the Theory and Practice of Landscape Gardening (1849; repr., 1991: 458)[38]
- “There is no limit to the variety of forms and patterns in which these rustic seats, arbors, summerhouses, etc., can be constructed by an artist of some fancy and ingenuity. After the frame-work of the structure is formed of posts and rough boards, if small straight rods about an inch in diameter, of hazel, white birch, maple, etc., are selected in sufficient quantity, they may be nailed on in squares, diamonds, medallions, or other patterns, and have the effect of a mosaic of wood.”
- Ranlett, William H., 1849, The Architect (1849; repr., 1976: 1:33)[39]
- “Design V.—Elevations, plans, details, ground plot and scenic view of a cottage in the Tudor style, designed for a country residence on the bank of the Bronx river, in Weschester County, N. Y. The tenement comprises ten acres of ground, lying on both sides of the river, and mostly covered by forest trees. The premises will contain a gardener’s lodge, summer-house, stone bridge, coach-house, bath-house, and outbuildings, screened by ornamental shrubbery.”
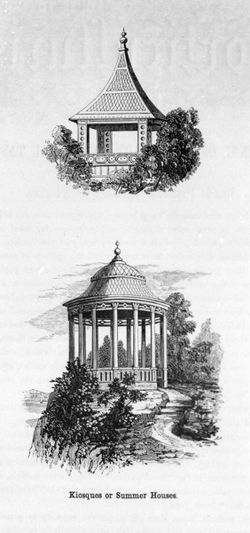
- Jaques, George, January 1852, “Landscape Gardening in New-England” (Horticulturist 7: 36)[40]
- “A man of refinement would in these days, scarcely tolerate a geometrical arrangement of grounds of this extent. Such places admit of a winding carriage-way, leading through a fine lawn studded with groups of trees, irregularly circuitous walks, bordered with various shrubbery; here and there a massive forest tree, standing in its full development singly upon the lawn; a summerhouse embowered in the midst of a little retired grove; arabesque forms of flower beds occasionally inserted in the midst of the smooth green of a grass-plot; a vase, pretty even when empty, but better over-flowing with water, which it costs not much to bring in a leaden pipe from some neighboring hill:—such are among the charms which almost seem to make a little paradise of home.”
- Downing, Andrew Jackson, July 1852, "Domestic Notices: Kiosques or Summer Houses" (Horticulturist 7: 339)[41]
- “In the warm climates of the East, the delight of gardens seems to be enjoyed more by looking at them from summer houses, than rambling about in them, and examining them in detail. Accordingly there is a great deal of fancy and considerable taste exercised in the East in these buildings—usually of wood, built in light and pleasing forms. The roof may be covered with canvass [sic], stretched over a wooden frame; when well painted, this forms the most durable covering. Its surface being smoother than one of wood, it may be made ornamental by being prettily tinted in subdued and delicate shades. Summer houses, in a somewhat finished and elaborate style, like these [shown in the accompanying frontispiece], are better suited for the more ornate grounds of a country residence, where there is a considerable degree of finish and keeping, than rustic arbors and summer houses. In long walks, structures of this kind afford more agreeable resting places, and, when erected in any fine points of view, they serve the double purpose of calling the attention to the best position for seeing it, and affording shade and rest while enjoying the outstretched landscape. In all buildings of this kind, the design should be rather simple than complex, and the roof-outline is one which should receive most attention—particularly if the building is seen from any distance.” [Fig. 18] back up to History
Images
Inscribed
William and John Halfpenny, “A Summer House upon a Rock partly in the Chinese Taste,” in Rural Architecture in the Chinese Taste (1755), pl. 10.
Samuel Vaughan, Plan of Mount Vernon, 1787. “u. Summer House.”
Charles Willson Peale, Letter to Angelica Peale describing his garden at Belfield, November 22, 1815.
Charles Willson Peale, Letter to Angelica Peale describing his garden at Belfield [detail], November 22, 1815.
Thomas S. Sinclair, “Plan of the Pleasure Grounds and Farm of the Pennsylvania Hospital for the Insane at Philadelphia,” in Thomas S. Kirkbride, American Journal of Insanity 4, no. 4 (April 1848): pl. opp. 280. The dotted circular and square shapes throughout the grounds represent the Summer Houses.
Anonymous, “Ladies’ Summer House. Pennsylvania Hospital for the Insane,” in Thomas Kirkbride, Reports of the Pennsylvania Hospital for the Insane (1851), frontispiece of “Report for 1849.”
Anonymous, “Kiosques or Summer Houses,” in A. J. Downing, ed., Horticulturist 7, no. 7 (July 1852): pl. opp. 296.
G. & F. Bill (firm), Birds eye view of Mt. Vernon the home of Washington, c. 1859. “7 Summer House” is on the far right of the image.
Associated
James Gibbs, “Four Summer-houses in form of Temples,” in A Book of Architecture (1728), pl. 79.
Anna Peale Sellers, after Charles Willson Peale, Belfield Farm, Germantown, PA, Late 19th century.
Charles Willson Peale, William Paca, 1772.
Charles Willson Peale, View of the garden at Belfield, 1816.
Charles Willson Peale, View of the garden at Belfield, [detail] 1816.
W. H. Bartlett, “Washington’s House, Mount Vernon," in Nathaniel Parker Willis, American Scenery (1840), vol 2., pl. 20.
Alexander Jackson Davis, Three figures going up a hill to a gazebo at Blithewood, n.d. (c. 1849).
Alexander Jackson Davis, “Bank-Side Walk,” Blithewood, 1849. A summerhouse is located up the hill on the left.
Alexander Jackson Davis, “View in the Grounds at Blithewood,” in A. J. Downing, A Treatise on the Theory and Practice of Landscape Gardening (1849), frontispiece.
Anonymous, “The Cataract at Blithewood,” in A. J. Downing, A Treatise on the Theory and Practice of Landscape Gardening (1849), opp. 364, fig. 41.
William Matthew Prior, Washington’s Tomb at Mount Vernon, c. 1855.
Middleton, Strobridge & Co. (engravers), Mount Vernon. The Home of Washington, c. 1861.
Attributed
Wilfred A. French (photographer), Exterior view of the Summer House, Royall House, Medford, Massachusetts, n.d.
Batty and Thomas Langley, “A Square Umbrello,” in Gothic Architecture (1747), pl. 50.
Thomas Jefferson, Design for a decorative outchamber at Monticello, c. 1778.
Anonymous, Court House Square, Warrenton, 1800.
Francis Guy, Bolton, view from the South, c. 1805.
James W. Steel, “Beech Hill, The Country Seat of R. Gilmor, Esq.,” in W. H. Carpenter and T. S. Arthur, eds., The Baltimore Book: A Christmas and New Year’s Present (1838), pl. opp. 184.
W. H. Bartlett, “Caldwell. (Lake George),” in Nathaniel Parker Willis, American Scenery (1840), vol. 1, pl. 33.
Robert Mills, Alternative plan for the grounds of the National Institution, 1841.
Edwin Whitefield, View of Hartford, CT. From the Deaf and Dumb Asylum, 1849.
Alexander Jackson Davis, Octagonal Garden Structure for Montgomery Place, c. 1850.
Notes
- ↑ Barbara Wells Sarudy, “Eighteenth-Century Gardens of the Chesapeake,” Journal of Garden History 9, no. 3 (July–September 1989): 104–59, view on Zotero.
- ↑ John Fanning Watson, Annals of Philadelphia and Pennsylvania in the Olden Time; Being a Collection of Memoirs, Anecdotes, and Incidents of the City and Its Inhabitants, and of the Earliest Settlements of the Inland Part of Pennsylvania, from the Days of the Founders, 2 vols. (Philadelphia: E. Thomas, 1857), view on Zotero.
- ↑ Robert Beverley, The History and Present State of Virginia, ed. Louis B. Wright (Chapel Hill: University of North Carolina Press, 1947), view on Zotero.
- ↑ Hannah Callender Sansom, The Diary of Hannah Callender Sansom: Sense and Sensibility in the Age of the American Revolution, eds. Susan E. Klepp and Karin Wulf (Ithaca: Cornell University Press, 2010), view on Zotero.
- ↑ Lillian B. Miller et al., eds., The Selected Papers of Charles Willson Peale and His Family: Charles Willson Peale, vol. 1, Artist in Revolutionary America, 1735–1791 (New Haven, CT: Yale University Press, 1983), view on Zotero.
- ↑ Peter Martin, The Pleasure Gardens of Virginia: From Jamestown to Jefferson (Princeton, NJ: Princeton University Press, 1991), view on Zotero.
- ↑ William Parker Cutler, Life, Journals, and Correspondence of Rev. Manasseh Cutler, LL.D. (Athens, OH: Ohio University Press, 1987), view on Zotero.
- ↑ Charles Arthur Hammond, “‘Where the Arts and the Virtues Unite’: Country Life Near Boston, 1637–1864” (Ph.D. diss., Boston University, 1982), view on Zotero.
- ↑ Constantia [Judith Sargent Murray], “Description of Gray’s Gardens, Pennsylvania,” The Massachusetts Magazine, or, Monthly Museum of Knowledge and Rational Entertainment 7, no. 3 (July 1791): 413–17, view on Zotero.
- ↑ William Bentley, The Diary of William Bentley, D.D., Pastor of the East Church, Salem, Massachusetts (Gloucester, MA: Peter Smith, 1962), view on Zotero.
- ↑ 11.0 11.1 Fiske Kimball, Mr. Samuel McIntire, Carver, the Architect of Salem (Portland, ME: Southworth-Anthoensen, 1940), view on Zotero.
- ↑ Charles Brockden Brown, Wieland, or The Transformation, An American Tale (New York: T. & J. Swords, 1798), view on Zotero.
- ↑ Harold Donaldson Eberlein and Cortlandt Van Dyke Hubbard, “The American ‘Vauxhall’ of the Federal Era Article Stable,” Pennsylvania Magazine of History and Biography 68, no. 2 (April 1944): 150–74, view on Zotero.
- ↑ John C. Ogden, An Excursion into Bethlehem & Nazareth, in Pennsylvania, in the Year 1799 (Philadelphia: Charles Cist, 1800), view on Zotero.
- ↑ John Flowers, “People and Plants: North Carolina’s Garden History Revisited,” Eighteenth Century Life 8 (1983): 117–29, view on Zotero.
- ↑ Lillian B. Miller et al., eds., The Selected Papers of Charles Willson Peale and His Family: Charles Willson Peale, vol. 2, Charles Willson Peale: The Artist as Museum Keeper 1791–1810 (New Haven, CT: Yale University Press, 1988), view on Zotero.
- ↑ Fortescue Cuming, Sketches of a Tour to the Western Country (Pittsburgh: Cramer, Spear and Eichbaum, 1810), view on Zotero.
- ↑ Elbridge Gerry Jr., The Diary of Elbridge Gerry, Jr. (New York: Brentano’s, 1927), view on Zotero.
- ↑ Lillian B. Miller et al., eds., The Selected Papers of Charles Willson Peale and His Family: Charles Willson Peale, vol. 3, The Belfield Farm Years, 1810–1820 (New Haven, CT: Yale University Press, 1991), view on Zotero.
- ↑ Kateryna A. Rudnytzky, "The Union of Landscape and Art: Peale’s Garden at Belfield" (honors thesis, LaSalle University, 1986), view on Zotero.
- ↑ Philip Lee Phillips, The Beginnings of Washington: As Described in Books, Maps, and Views (Washington, DC: The author, 1917), view on Zotero.
- ↑ Benjamin Silliman, Remarks Made on a Short Tour between Hartford and Quebec, in the Autumn of 1819 (New Haven, CT: S. Converse, 1824), view on Zotero.
- ↑ Jane Mork Gibson, “The Fairmount Waterworks,” Bulletin, Philadelphia Museum of Art 84 (1988): 5–40, view on Zotero.
- ↑ Flora Ann L. Bynum, Old Salem Garden Guide (Winston-Salem, NC: Old Salem, 1979), view on Zotero.
- ↑ Harriet Martineau, Retrospect of Western Travel, 2 vols. (London: Saunders and Otley, 1838), view on Zotero.
- ↑ Nathaniel Parker Willis, American Scenery, or Land, Lake and River Illustrations of Transatlantic Nature, 2 vols. (Barre, MA: Imprint Society, 1971), view on Zotero.
- ↑ James Boyd, A History of the Pennsylvania Horticultural Society, 1827–1927 (Philadelphia: Pennsylvania Horticultural Society, 1929), view on Zotero.
- ↑ Thomas S. Kirkbride, “Description of the Pleasure Grounds and Farm of the Pennsylvania Hospital for the Insane, with Remarks,” American Journal of Insanity 4, no. 4 (April 1848): 347–54, view on Zotero.
- ↑ Jacquetta M. Haley, ed., Pleasure Grounds: Andrew Jackson Downing and Montgomery Place (Tarrytown, NY: Sleepy Hollow Press, 1988), view on Zotero.
- ↑ James Gibbs, A Book of Architecture, Containing Designs of Buildings and Ornaments (London: Printed for W. Innys et al., 1728), view on Zotero.
- ↑ Ephraim Chambers, Cyclopaedia, or An Universal Dictionary of Arts and Sciences. . . , 5th ed., vol. 2 (London: D. Midwinter et al., 1743), vol. 2, view on Zotero.
- ↑ William and John Halfpenny, Rural Architecture in the Chinese Taste (1755; repr., Bronx, NY and London: Benjamin Blom, 1968), view on Zotero.
- ↑ Thomas A. Sheridan, A Complete Dictionary of the English Language, Carefully Revised and Corrected by John Andrews. . . , 5th ed. (Philadelphia: William Young, 1789), view on Zotero.
- ↑ George Gregory, A New and Complete Dictionary of Arts and Sciences, First American, from the second London edition, considerably improved and augmented, 3 vols. (Philadelphia: Isaac Peirce, 1816), vol. 2, view on Zotero.
- ↑ Noah Webster, An American Dictionary of the English Language, 2 vols. (New York: S. Converse, 1828), vol. 2 view on Zotero.
- ↑ Edward Sayers, The American Flower Garden Companion, Adapted to the Northern States (Boston: Joseph Breck, 1838), view on Zotero.
- ↑ Anonymous, “Hints and Designs for Rustic Buildings,” Horticulturist and Journal of Rural Art and Rural Taste 2, no. 8 (February 1848): 363–65, view on Zotero.
- ↑ A. J. [Andrew Jackson] Downing, A Treatise on the Theory and Practice of Landscape Gardening, Adapted to North America, 4th ed. (1849; repr., Washington, DC: Dumbarton Oaks Research Library and Collection, 1991), view on Zotero.
- ↑ William H. Ranlett, The Architect, vol. 1 (1849: repr., New York: Da Capo, 1976), view on Zotero.
- ↑ George Jaques, “Landscape Gardening in New-England,” Horticulturist and Journal of Rural Art and Rural Taste 7, no. 1 (January 1852): 33–36, view on Zotero.
- ↑ Andrew Jackson Downing, “Domestic Notices: Kiosques or Summer Houses,” Horticulturist and Journal of Rural Art and Rural Taste 7, no. 7 (July 1852): 339, view on Zotero.
