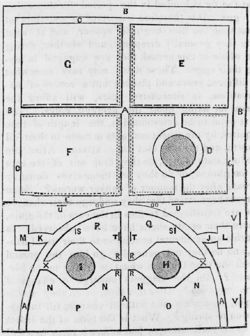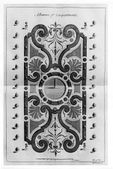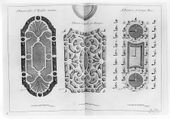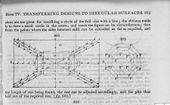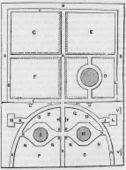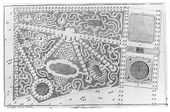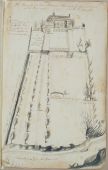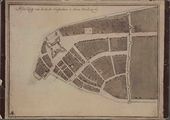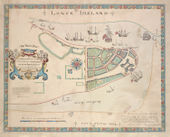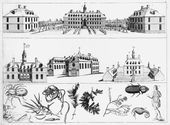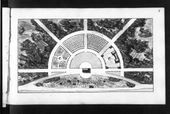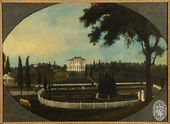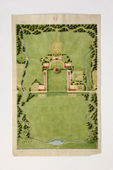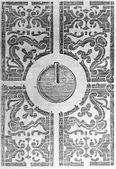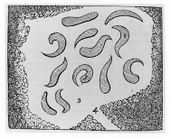Difference between revisions of "Parterre"
C-tompkins (talk | contribs) (→Texts) |
C-tompkins (talk | contribs) |
||
| Line 251: | Line 251: | ||
Image:1413.jpg|[[Michael van der Gucht]], "A Parterre after ye English Manner," "A Parterre of Cutwork for Flowers" and "A Parterre of Orange Trees," in A.-J. Dézallier d’Argenville, ''The Theory and Practice of Gardening'' (1712), p. 42. | Image:1413.jpg|[[Michael van der Gucht]], "A Parterre after ye English Manner," "A Parterre of Cutwork for Flowers" and "A Parterre of Orange Trees," in A.-J. Dézallier d’Argenville, ''The Theory and Practice of Gardening'' (1712), p. 42. | ||
| − | Image:1425.jpg|[[Michael van der Gucht]], "The general Plan of a Garden drawn upon Paper," in A.-J. Dézallier d’Argenville, ''The Theory and Practice of Gardening'' (1712), p. 124. | + | Image:1425.jpg|[[Michael van der Gucht]], "The general Plan of a Garden drawn upon Paper" and "The same Plan of Garden mark'd out upon ye Ground," in A.-J. Dézallier d’Argenville, ''The Theory and Practice of Gardening'' (1712), p. 124. |
Image:1426.jpg|[[Michael van der Gucht]], "The Parterre C drawn & Squar'd over upon Paper" and "The Grove V and & ye Bowling-green X design'd upon paper," in A.-J. Dézallier d’Argenville, ''The Theory and Practice of Gardening'' (1712), p. 130. | Image:1426.jpg|[[Michael van der Gucht]], "The Parterre C drawn & Squar'd over upon Paper" and "The Grove V and & ye Bowling-green X design'd upon paper," in A.-J. Dézallier d’Argenville, ''The Theory and Practice of Gardening'' (1712), p. 130. | ||
Revision as of 14:39, January 14, 2016
[See also: Bed, Flower garden, Pleasure ground]
History

The form, materials, and associated meanings of parterre all changed markedly between 1650 and 1850. Stephen Switzer's Ichnographia rustica (1718) provides a clear introduction to the etymology of the word, establishing that in England it referred to a sharply demarcated, level division of ground that was devoted to greens, flowers, and other vegetation (view citation). The feature generally was located near the house, where its design could be appreciated from elevated viewpoints, as well as from terrace walks surrounding them. Alluding to A.-J. Dézallier d'Argenville's earlier classification (1712) of parterres into four types (embroidery, "compartiment," English, and cut-work) (view citation), Switzer announced that the English mode, characterized by "large Grass-Plots all of a Piece, or cut but little, and . . . encompassed with a Border of Flowers," was the prevailing style in England. Although he preferred more plain designs, Switzer also provided illustrations for rectangular parterres with shell and scroll work that bore a strong resemblance to the designs for embroidery, compartiment, and cut-work parterres noted in Dézallier d'Argenville's text [Fig. 1].
The patterns described in Dézallier d'Argenville's and Switzer's treatises were achieved primarily with grass or turf, iron filings, smith's dust, black earth, red sand, brick dust, gravel, and cockleshells, despite Jean de La Quintinie's assertion in 1693 that parterres were flower gardens or flower plots (view citation). In Dézallier d’Argenville's designs, flowers, yews, and other shrubs generally were relegated to the border. Only two of his designs—a parterre of cutwork for flowers and a parterre of orange trees—were devoted to flowers, shrubs, or trees. Although such parterres were not common in the North American context, prominent examples exist, such as the garden at the Governor's House in New Bern, N.C., which bears a striking resemblance to plans found in British treatises [Fig. 2]. There are many reasons for their rarity. First, the cost was prohibitive for all but the most wealthy. Second, the formality and scale of parterre designs were often regarded as appropriate only to large houses, which were uncommon in the colonial world. Third, the shift away from the ancient or geometric style, in which parterres were featured prominently, began in British and colonial landscape aesthetics in the early eighteenth century (see Ancient style and Geometric style).
In 1728, English writer Batty Langley discouraged the use of embroidery, compartiment, or cut-work parterres by proclaiming that the house should open onto a "plain" parterre—a bordered square of grass, perhaps with a basin in the center (view citation) [See Fig. 10]. Philip Miller continued this trend in The Gardeners Dictionary (1733) (view citation). This mode of parterre design was an important antecedent to the practice of placing the house within a lawn setting (see Lawn).
The marked disfavor in which elaborate parterres were held in England by the end of the eighteenth century influenced the reception of them in America. English-born architect Benjamin Henry Latrobe (1796) disapproved of George Washington's inclusion of a parterre in the form of a "richly flourishing Fleur de Lis" in the midst of his flower garden, which was otherwise arranged in "squares, and boxed with great precision" (view citation). Latrobe complained that the parterre was old-fashioned, an opinion upheld by leading garden treatise writers. British author Charles Marshall (1799) claimed that scrolls and flourishes typical of the embroidery, compartiment, or cut-work parterre "have got out of fashion, as a taste for open and extensive gardening has prevailed." He recommended instead that parterres be made up of regularized beds, neatly edged with box, and set within a squared plot (view citation).
In the nineteenth century, as the function of the so-called "plain," or unembellished, parterre was replaced slowly by the lawn, the term began to refer exclusively to densely planted beds. These patterns were achieved through an extensive use of plants and shrubs as opposed to the inorganic materials that had been featured in the seventeenth and eighteenth centuries. Moreover, Bernard M'Mahon (1806) argued that the parterre, displaced by the lawn from its position adjacent to the house, could be "introduced in some of the more internal parts" of the pleasure ground, where it could serve as a flower garden and be divided into flower beds edged with box or turf (view citation).
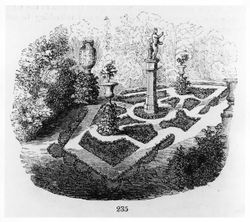
In general, "flower garden," as opposed to "parterre," became the preferred term to denote a garden space devoted to the display of flowers. For example, in An Encyclopaedia of Gardening (1826), J. C. Loudon described the parterre in just a few paragraphs, in contrast to the chapters he devoted to the flower garden. Nevertheless, the term was used by British travelers in America, chiefly to refer to gardens situated near the entrance to the house. Their descriptions, as well as planting advice published in horticulture magazines, reveal that parterres employed a wide variety of vegetation, ranging from herbaceous flowers to flowering shrubs and ornamental or fruit trees, and the use of these plant types depended upon local climate.
The general trend toward the parterre as a planting feature continued into the mid-century. Robert Buist's 1841 recommendation that the flower garden be composed of scattered groupings of parterres and shrubberies, suggests that parterres were considered more like flower beds than the earlier intricately patterned spaces (view citation). Indeed, A. J. Downing, at Montgomery Place in Dutchess County, N.Y., used the term "parterre" in 1847 to refer to flower beds crowned by vases, while he used the term "flower garden" to refer to the entire ornamental area in front of the greenhouse (view citation). The parterre thus denoted a space within the pleasure ground that was densely or intricately planted. As Jane Loudon succinctly stated in 1845, "in a word, parterres are now assemblages of flowers in beds or groups, either on a ground of lawn or gravel" (view citation). These mid-nineteenth century parterres might range from the very simple (such as the circular bed of annuals at "D" set within a square of dahlias, which was proposed by the New England Farmer in 1841) [Fig. 3], to the more elaborate (such as the curvilinear design of symmetrical beds divided by walks, as proposed in 1848 by Dr. William W. Valk in the Horticulturalist) [See Fig. 13]. In these designs, color contrast was an important consideration, as noted in Jane Loudon's 1845 treatise.
Although by 1850 the parterre had changed dramatically since the early eighteenth century, the term still retained some of its associations of intricacy and elaboration, as suggested by Joseph Breck's incorporation of fanciful style with parterre (view citation). The term also developed an additional connotation of Frenchness, despite both French and British seventeenth-century treatise writers having traced the word back to a common Latin root. The association with France (particularly of flower beds executed in "regular and intricate figures") can be attributed to the eighteenth-century division between "plain" British parterres and so-called "French" embroidery, compartiment, or cut-work parterres. This connection may also be linked to the important role that French treatise writers played in establishing the eighteenth-century typology of the parterre [Fig. 4].
-- Anne L. Helmreich
Texts
Usage

- Garden, Dr. Alexander, 1754, in a letter to Cadwallader Colden, describing Bartram Botanic Garden and Nursery, vicinity of Philadelphia, Pa. (Colden 1920: 4:472) [1]
- "he disdains to have a garden less than Pensylvania & Every den is an Arbour, Every run of water, a Canal, & every small level Spot a Parterre." [Fig. 5]
- Bentley, William, October 4, 1792, describing the residence of Thomas Brattle, Cambridge, Mass. (1962: 1:398)
- "[58] 4. . . . I visited Mr. Brattle's Gardens, &c. at Cambridge. . . . The garden is laid out upon a very considerable descent & formed with terrace walks, abounding with Trees, fruits, & the whole luxury of vegetation, & is unrivaled [sic] by any thing I have seen of the kind. The poultry was excellent & numerous. The parterres in fine order in the Garden."
- Latrobe, Benjamin Henry, July 19, 1796, describing Mount Vernon, plantation of George Washington, Fairfax County, Va. (1977: 165), [2] back up to history
- "The ground on the West front of the house is laid out in a level lawn. . . . On one side of this lawn is a plain Kitchen garden, on the other a neat flower garden laid out in squares, and boxed with great precision. Along the North Wall of this Garden is a plain Greenhouse. The Plants were arranged in front, and contained nothing very rare, nor were they numerous. For the first time since I left Germany, I saw here a parterre, chipped and trimmed with infinite care into the form of a richly flourishing Fleur de Lis: The expiring groans I hope of our Grandfather's pedantry."
- Jefferson, Thomas, May 4, 1811, in a letter to Bernard M'Mahon, describing Monticello, plantation of Thomas Jefferson, Charlottesville, Va. (1944: 456) [3]
- "My old friend Thouin, Director of the National garden of France has just sent me a fresh parcel of seeds which he thus describes. 'They consist of about 200. species, foreign to N. American, selected from among 1. the large trees, the word of which is useful in the arts. 2. small trees & shrubs, ornamental for shrubberies. 3. plants vivacious & picturesque. 4. flowers for parterres. 5. plants of use in medicine & all the branches of rural & domestic economy.'"
- Coolidge, Ellen Wayles Randolph, 1825, "An American Wedding Journey in 1825" (quoted in Lockwood 1931: 1:109) [4]
- "From the top of Mount Holyoke, which commands, perhaps, one of the most extensive views in these States, the whole country, as you look down upon it resembles one vast garden divided into parterres."
- Ferrall, S. A., 1832, describing New Orleans, La. (p. 206) [5]
- "The planters' and merchants' villas immediately in the vicinity are extremely tasteful, and are surrounded by large parterres filled with plantain, banana, palm, orange, and rose trees."
- Kennedy, John Pendleton, 1833, in an address to the Horticultural Society of Maryland, describing the flower hall of the First Annual Exhibition (p. 25)
- "A garden is a theme of pleasant recollections to us in every stage of life. We remember, with a peculiar fondness, those days of infancy which were spent in playing through the labyrinths of the trimmed hedges of box, and where the althea, the lilac and the hawthorn, bounded the parterre."
- Ingraham, Joseph Holt, 1835, describing a sugar plantation near New Orleans, La. (1:81) [6]
- "Situated about two hundred yards back from the river, the approach to it [the house] was by a lofty massive gateway which entered upon a wide gravelled walk, bordered by dark foliaged orange trees, loaded with their golden fruit. Pomegranate, fig, and lemon trees, shrubs, plants and exotics of every clime and variety, were dispersed in profusion over this charming parterre. Double palisades of lemon and orange trees surrounded the spot, forming one of the loveliest and most elegant rural retirements, that imagination could create or romantic ambition desire."
- Teschemacher, James E., November 1, 1835, describing the vicinity of Boston, Mass. (Horticultural Register 1: 411)
- "The vicinity of Boston abounds so much in every variety of beautiful landscape, that there is scarcely any place where art is less required in laying out pleasure grounds; walks now winding through the small adjacent copse filled with wild flowers assembled from every location where they are found, gradually ascending an elevated spot where the beauty of the prospect bursts upon the astonished eye, then leading into the cultivated flower garden, with its basins or ponds of water for aquatics, its rock work, the trellis covered with climbing roses leading to a rosarium, the parterres for collections of herbaceous perennials, the damp and protected spots for the rhododendron, azalea and other peat earth plants, the rustic moss house, and the collections of flowers in masses."
- Downing, A. J., October 1847, describing Montgomery Place, country home of Mrs. Edward (Louise) Livingston, Dutchess County, N.Y. (quoted in Haley 1988: 52), [7] back up to history
- "Passing under neat and tasteful archways of wirework, covered with rare climbers, we enter what is properly
- "THE FLOWER GARDEN.
- "How different a scene from the deep sequestered shadows of the Wilderness! Here all is gay and smiling. Bright parterres of brilliant flowers bask in the full daylight, and rich masses of colour seem to revel in the sunshine. The walks are fancifully laid out, so as to form a tasteful whole; the beds are surrounded by low edgings of turf or box, and the whole looks like some rich oriental pattern of carpet or embroidery. In the centre of the garden stands a large vase of the Warwick pattern; others occupy the centres of parterres in the midst of its two main divisions, and at either end is a fanciful light summer-house, or pavilion, of Moresque character." [Fig. 6]
- Anonymous, August 1848, describing Riversdale, estate of George and Rosalie Stier Calvert, Prince George's County, Md. (American Farmer 4: 53)
- "On either front is an ample lawn with shade trees, grass plots, parterres, shrubbery, and flowers, whose effect upon the senses impart an interest to the view, warm the mind into admiration, and give assurance, that a chastened taste and artistic skill had presided while these were being fashioned into form. . . These improvements were made by the present proprietor’s ancestors, in the beginning of the present century, but are still in a state of the most perfect preservation."
- Committee on the Capitol Square, Richmond City Council, July 26, 1851, describing John Notman's plans for the Capitol Square, Richmond, Va. (quoted in Greiff 1979: 162) [8]
- "The most beautiful feature of the contemplated alterations of the Square, however, will be found in the arrangement of the trees and shrubbery. Instead of planting these in parallel rows, like an ordinary orchard some attention will be paid to landscape gardening—groves, arbours, parterres, and fountains will combine to render the Square a place of delightful resort."
- Logan, Deborah Norris, 1867, describing the Charles Norris House, Philadelphia, Pa. (p. 6) [9]
- "It [the garden] was laid out in square parterres and beds, regularly intersected by graveled and grass walks and alleys."
Citations
- La Quintinie, Jean de, 1693, "Dictionary," The Compleat Gard’ner ([1693] 1982: n.p.), [10] back up to history
- "Parterres, are Flower Gardens, or Flower plots in such Gardens."
- [Dézallier d'Argenville, A.-J.], 1712, The Theory and Practice of Gardening ([1712] 1969: 17–18, 32–33), [11] back up to history
- "A PARTERRE is the first Thing that should present itself to Sight, and possess the Ground next the Fabrick, whether in Front, or on the Sides; as well on Account of the Opening it affords the Building, as for the Beauty and Splendor wherewith it constantly entertains the Eye, when seen from every Window of the House. The Sides of a Parterre should be furnished with such Works as may improve and set it off; for this being low, and flat, necessarily requires something raised, as Groves and Palisades are. But, herein, Regard should be had to the Situation of the Place; and it should be observ’d, before you plant, whether the Prospect that way be agreeable; for then the Sides of the Parterre should be kept entirely open, making use of Quarters of Grass, and other flat Works, to make the best of the View, and taking Care not to shut it up with Groves, unless they are planted in Quincunce, or opened with low Hedge-Rows, which hinder not the Eye from piercing through the Trees, and discovering the Beauties of the Prospect on every side. . . .
- "THE Name of Parterre has its Original from the Latin word Partiri, to divide; and according to some, a Parterre denotes a flat and eaven [sic] Surface.
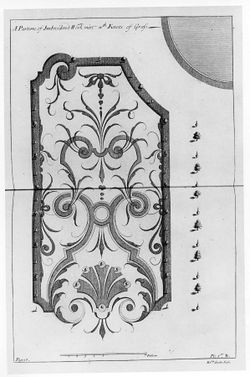
- "The Compartiments and Borders of Parterres are taken from Geometrical Figures, as well right-lined, as circular, mix'd, &c. They take various Designs into their Composition, as branch’d and flourish’d Work, Palms, Foliage, Hawks-Bills, Sprigs, Tendrells, Volutes, Knots, Stalks, Ties, Chaplets, Beads, Husks, Cartoozes, Plumes, Compartiments, Frets or Interlacings, Wreaths, and Shell-works of Grass, Paths, Borders, &c. And sometimes to these are added the Designs of Flowers, as Roses, Pinks, Tulips, and the like. . . .
- "There are divers Sorts of Parterres, which may be all reduced to these Four that follow; namely, Parterres of Embroidery, Parterres of Compartiment, Parterres after the English Manner, and Parterres of Cut-Work. . . .
- "PARTERRES of Embroidery are so called, because the Box wherewith they are planted, imitates Embroidery upon the Ground. These are the finest and most magnificent of all, and are sometimes accompanied with Knots and Scrolls of Grass-work. Their Bottom should be sanded, the better to distinguish the Foliage and Flourish'dwork of the Embroidery, which is usually filled with * Smiths-Dust, or black Earth. [Fig. 7]
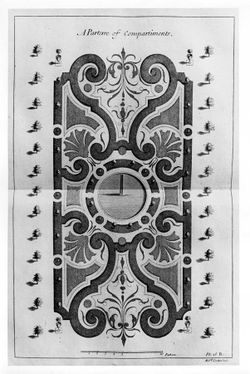
- "PARTERRES of Compartiment differ from those of Embroidery, in that the same Symmetry of Design is repeated, as well in respect of the Ends, as of the Sides. These Parterres are made up of Scrolls and other Grass-works, Knots, and Borders for Flowers, with a little well-disposed Embroidery, which Mixture produces an Effect very agreeable to the Eye. The Ground of these should be very well made, and filled with Sand between the Leaves; the narrow Paths that separate the Compartiments, we usually distinguish with † Tile-shards powdered, or Brick-dust. [Fig. 8]
- "PARTERRES after the English Manner are the plainest and meanest of all. They should consist only of large Grass-plots all of a Piece, or cut but little, and be encompassed with a Border of Flowers, separated from the Grass-work by a § Path of Two or Three Foot wide, laid smooth and sanded over, to make the greater Distinction. . . .
- "PARTERRES of Cut-work, tho' not so fashionable at present, are however not unworthy of our Regard. They differ from the others, in that all the Parts which compose them should be cut with Symmetry, and that they admit neither of Grass nor Embroidery, but only Borders edged with Box, that serve to raise Flowers in; and by means of a Path of convenient Breadth that runs round each Piece, you may walk through the whole Parterre without hurting any Thing: All these Paths should be sanded.
- "PARTERRES of Embroidery, being the finest, should possess the principal Place, and lie next the Building: Those of Compartiment should accompany them; and the Parterres after the English Fashion may serve to fill up the greater Spaces and in the Orangeries, and then we call it Parterre d’Orangerie. Those of Cut-work are proper for small Places where you would raise Flowers, and then 'tis called, likewise, Parterre Fleuriste....
- "You may dispose Parterres several ways, as the Place shall require; either by cutting them into two long Quarters repeated with an Alley between them, or making only one Square of Embroidered-work, with Walks upon the Sides; or cutting it by Diagonal Walks, in Form of S. Andrews Cross; and sometimes into Quarters arched at one End; of all which you have Examples in the following Plates."
- * Macheser, i.e. Dross, or Scales of Iron. Smiths-Dust is either the Scales beaten off at the Anvil, or Iron Fillings.
- † Fr. Ciment, i.e. Powdered Tile, or Brick, mix’d with Lime, which makes excellent Mortar, and is used by the French in Works under Water.
- § Sentier ratissé, by which the French understand a Path raked over only, and not rolled, as ‘tis generally translated, to comply with our Custom of Rolling, which is not so much used by the French, their Gravel rarely binding, as ours does.
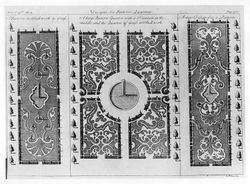
- Switzer, Stephen, 1718, Ichnographia rustica ([1718] 1982: 2:183–84), [12] back up to history
- "Parterre (says the Author of The Theory and Practice of Gardening, as he has it from the Royal Dictionary) is deriv'd from the Latin Word partiri. I shall not absolutely determine against so great Authority; but it seems to have a nearer Relation to Pars, or rather the Latin Compound, par and Terra, a level, even Piece of Land; neither does it seem to imply any particular Decoration or Embellishment with which it is furnish’d, and is therefore, by Mistake, suppos’d purely to imply, in a limited Sense only, that Division of Plat of Ground, which with us (as well as in other Countries where Gardening is in Esteem) is call’d the Parterre, or Flower-Garden; since the French have their Parterre d’Eau or Parterre of Water, &c. And Parterres themselves are divided into several Kinds, and have an Epithet join’d to them, to express more fully their proper Distinction. But however general the Word is in its Construction, 'tis what we understand here in England, by that level Division of Ground that, generally speaking, faces the South and best Front of an House, furnish'd, as it has always been with us, with Greens, Flowers, &c. These the French (as already hinted) divide into several Kinds, as they are more or less, and according to the Manner they are set off and adorn’d, viz. Bowling-green or plain Parterres, the Method of which they own to have receiv’d from England, and Parterres of Embroidery, &c. The first of these Kinds is of the most Use, and is, above all, the beautifullest with us in England, on Account of the Goodness of our Turf, and that Decency and unaffected Simplicity which it affords to the Eye of the Beholder. Of these Kinds I have given some Designs, as also of others cut into Shell and Scroll-work, with Sand-Alleys between them. And these are the finest Kinds of Parterre Works in Esteem with us." [Fig. 9]
- Bradley, Richard, 1719, New Improvements of Planting and Gardening (1.2:62) [13]
- "every one of the Flowering Shrubs I have mentioned, may be cultivated in Garden-Pots, and so placed from time to time as they blossom, in the Borders; by which Method a Gardener may change the Face of his Parterre every Week, and supply it constantly with fresh Beauties."

- Langley, Batty, 1728, New Principles of Gardening ([1728] 1982: x, vi), [14] back up to history
- "And the plainer Parterres are, the more Grandeur, for when they are stuff'd up with so many small Ornaments, they break the Rays of Sight, and the whole appears a Confusion. . . . [Fig. 10]
- "And since Parterres are most beautiful when entirely plain, I therefore recommend the removal of all Kinds of Ever-Greens from thence, and to have no more Gravel Walks about them than are necessary for Use. . . .
- "Plate X and XI, are Designs for Gardens that lye irregularly to the grand House. In Plate X, the House opens . . . to the South upon the Parterre of Grass and Water C....
- "Plate XI hath its House opening to the North upon a plain Parterre of Grass, and to the South, upon a Parterre of Grass and Water....
- "Plate XII is the Design of a small Garden situated in a Park, where the House . . . to the South, [opens] on a grand Parterre of Grass, from which over the Canal you have a boundless View into the country."
- Miller, Philip, 1733, The Gardeners Dictionary (n.p.), [15] back up to history
- "GARDENS. . . . In a fine Garden, the first thing that should present itself to the Sight, should be an open level Piece of Grass, full as broad as the Length of the Building, which may be surrounded by a Gravel-Walk, for the Conveniency of walking in wet Weather.
- "The Pieces of Grass should not be divided in the Middle with a Gravel-Walk (as is too frequently seen), for it is much more agreeable to view an intire [sic] Carpet of Grass from the House, than to have it intersected by Walks. On the opposite Side of the Gravel-walks may be Borders four Feet wide fon [sic] Flowers; which will sufficiently answer the purpose of Parterres; and if from the Back of these Borders there are Evergreens planted theatrically; it will bound the Prospect very agreeably; and where there are any objects worthy the Sight, or distant Prospects to be obtain’d, there should be vista's left. . . .
- "In Gardens which have Terrasses either in the Side or Front of the House, where there is a delightful Prospect, so that you cannot shut up the Parterre by a circular Pallisade; in order to continue the new View, you should lay several Compartiments of a Parterre together, such as plain Green-plots, after the modern Fashion, or Cut-work; which ought to be divided at convenient Distances by Cross-walks: But the Parterre or plain Green-plot, must always be next to the House, because it is very agreeable to the Eye. . . .
- "PARTERRE, is a level Division of Ground, which, for the most part, faces the South and best Front of an House, and is generally furnish'd with Greens, Flowers, &c.
- "There are several Sorts of Parterres, and Bowling-green, or Plain, Parterres of Embroidery, &c.
- "Plain Parterres are more beautiful in England than in any other Countries, by reason of the Excellency of our Turf, and that Decency and unaffected Simplicity that it affords to the Eye of the Spectator.
- "Others are cut into Shell and Scroll-work, with Sand-Alleys between them, which are the finest Parterre Works esteemed in England.
- "As to the general Proportion of Parterres an Oblong or Long Square is accounted the most proper Figure for a Parterre; because by the Rules of Perspective, or the natural Declension of the visual Rays in Opticks, a long Square sinks almost to a Square, and an exact Square appears much less than it really is; therefore a Parterre should not be less than twice as long as it is broad; twice and a half is accounted a very good Proportion, and it is very rare that three times is exceeded.
- "As to the Breadth of a Parterre, it is to take its Dimensions from the Breadth of the Front of the House: If it be not above an hundred Feet, ’twill be too narrow; and if the Front be two hundred Feet, the Parterre must be of the same Breadth.
- "Some do not approve of making Parterres very broad, because it makes 'em appear too short; when nothing is more pleasing to the Eye, than a contracted, regular, Conduct and View, as soon as a Person goes out of an House or Building: And a forward, direct View is the best, whether it be either Parterre or Lawn, or any other open Space, either two, three, or four-fold to the Width: And for that Reason, those Designs may justly be disapprov'd by which the Nobleness of the View is marred at the immediate Entrance into the Garden, the Angle of Light being broken and confused.
- "The making of Parterres too large, causes a great Expence, and at the same time occasions a Diminution of Wood, which is consequently the most valuable Part of a Garden.
- "There should be a Terrass walk on each Side the Parterre, for an Elevation proper for View; and therefore there should never be the Flat of a Parterre between Terrass Walk and Terrass Walk above three hundred Feet; nor can it well be made less then an hundred and forty; and then the Length, at twice and a half the Breadth, would be three hundred and fifty Feet, which some account a handsome Proportion.
- "As to the Adorning and Furnishing these Parterres, whether it be Plain, or with Embroidery, that depends much upon the Form of them, and therefore must be left to the Judgment and Fancy of the Designer."
- Chambers, Ephraim, 1741–43, Cyclopaedia (1:n.p.) [16]
- "PARTERRE, in gardening, that open part of a garden into which we enter, coming out of the house; usually, set with flowers, or divided into beds, encompassed with platbands, &c. See GARDEN.
- "The Parterre is a level division of ground, which, for the most part, faces the south and best front of a house, and is generally furnished with greens, flowers, &c.
- "There are divers kinds of parterres, as bowling-green or plain parterres; parterres of embroidery; parterres cut in shell-work, in scroll-work, &c. with sand allies between.
- "An oblong, or long square is accounted the most proper figure for a parterre; the sides whereof to be as two, or two and a half to one."
- Marshall, Charles, 1799, An Introduction to the Knowledge and Practice of Gardening (1:42–43) [17] back up to history
- "Figured parterres in scrolls, flourishes, &c, have got out of fashion, as a taste for open and extensive gardening has prevailed; but when the beds are regular in their shapes, and chiefly at right angles, (after the Chinese manner) an assemblage of all sorts of flowers, in a fancy spot of about sixty feet square, is a delightful home source of pleasure, that still deserve to be countenanced. There should be neat edgings of box to these beds, or rather of boards, to keep up the mould."
- M'Mahon, Bernard, 1806, The American Gardener's Calendar (pp. 58, 66–67), [18] back up to history
- "Another part shall appear more gay and sprightly, displaying an elegant flower-ground, or flower-garden, designed somewhat in the parterre way, in various beds, borders, and other divisions, furnished with the most curious flowers; and the boundary decorated with an arrangement of various clumps, of the most beautiful flowering shrubs, and lively ever-greens, each clump also bordered with a variety of the herbaceous flowery tribe. . . .
- "Grand parterres were commonly presented immediately on the front of the main house, having a grand walk of grass or gravel directly from the house through the middle, or dividing parterre ground into two divisions.
- "A parterre, is a spacious level plot of ground, divided into many partitions, of different figures and dimensions; by means of edgings or lines of dwarf-box, &c. or by verges of grass-turf, and tracks of sand, fine gravel, shell, and scroll-work, &c. . . .
- "These works were in great estimation in ancient gardening, and were commonly situated, directly in front of the house, generally the whole width of the front, or sometimes more.
- "The general figure of a parterre, is an oblong or long square; because by the rules of Perspective, or the natural declension of the visual rays in opticks, a long square sinks almost to a square, and an exact square appears much less so than it really is, when viewed at a distance; therefore parterres were generally made twice as long a broad.
- "These were bounded by a long bed, or border of earth, and the internal space within, divided into various little partitions, or inclosures, artfully disposed into different figures, corresponding with one another, such as long squares, triangles, circles, various scroll-works, flourishes of embroidery, and many other fanciful devices; all of which figures, were edged with dwarf-box, &c. with intervening alleys of turf, fine sand, shells, &c.
- "The partitions or beds were planted with the choicest kinds of flowers; but no large plants, to hide the different figures, for such, were intended as a decoration for the whole place, long after the season of flowers was past.
- "Though parterres in general are now become rather unfashionable, a little of that kind of work, might still be permitted for variety sake, though not immediately in front of the house as heretofore. A spacious lawn, bounded with rural shrubberies, is the most eligible situation for such; but a plain parterre of a moderate extent, either formed with lines of box, or with turf, might be introduced in some of the more internal parts, and distributed either into plain or complex departments, or beds of earth for flowers, so as to answer the purpose of a flower-garden, for the most curious sorts; it will have an agreeable effect in forming a contrast with the more rural scenes."

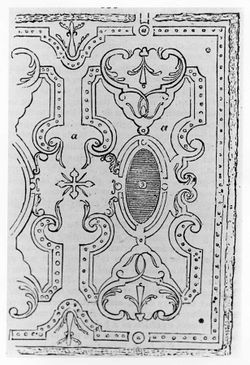
- Loudon, J. C., 1826, An Encyclopaedia of Gardening (pp. 375, 796–97) [19]
- "1924. Intricate and fanciful figures of parterres are most correctly transferred to ground, as they are copied on paper, by covering the figure to be copied with squares . . . formed by temporary lines intersecting each other at equal distances and right angles, and by tracing on the ground similar squares, but much larger, according to the scale .... [Fig. 11]
- "6106. In extensive and irregular parterres, one gravel-walk, accompanied by broad margins of turf, to serve as walks by such as prefer that material, should be so contrived as to form a tour for the display of the whole garden. There should also be other secondary interesting walks of the same width, of gravel and smaller walks for displaying particular details. The main walk, however, ought to be easily distinguishable from the others by its broad margins of fine turf. In general the gravel is of uniform breadth throughout the whole length of the walk; but in that sort of French parterres which they call parterres of embroidery . ..the breadth of the gravelled part (a) varies like that of the turf. Such figures, when correctly executed, carefully planted, judiciously intermixed with basket-work, shells, party-colored gravels, &c. and kept in perfect order, are highly ornamental; but very few gardeners enter into the spirit of this department of their art. The French and Dutch have long greatly excelled us in the formation of small gardens, and the display of flowers; and whoever wishes to succeed in this department ought to visit Amsterdam, Antwerp, Brussels, and Paris; and consult the old French works of Mallet, Boyceau, Le Blond, &c." [Fig. 12]
- Buist, Robert, 1841, The American Flower Garden Directory (pp. 11–12), [20] back up to history
- "But, in commencing these operations, a design [for the flower garden] should be kept in view that will tend to expand, improve, and beautify the situation; not, as we too frequently see it, the parterre and borders with narrow walks up to the very household entrance: such is decidedly bad taste, unless compelled for want of room. . . . The outer margin of the [[[flower] garden]] should be planted with the largest trees and shrubs: the interior arrangement may be in detached groups of shrubbery and parterres."
- Loudon, Jane, 1845, Gardening for Ladies (pp. 309–11), [21] back up to history
- "PARTERRE.—The French term for what in England is called a flower-garden, but which in France in former times, when the word was originated, was most frequently a figure formed on the surface of the ground by turf, box, and gravel or sand, with occasional flowers or low shrubs. In these parterres flowers and shrubs were altogether secondary objects, the main features being the compartments of turf and the curious scroll-work of box. . . . Parterres of embroidery are now rarely to be met with either in France or England. . . . Parterres of compartments . . . are at present common both in France and England. Parterres anglaises may now be considered as included in the parterres of compartments; because the French do not now cut up the ground into so many beds as formerly, and plant a great many more flowers than they did in the time of Le Nôtre. . . . In a word, parterres are now assemblages of flowers in beds or groups, either on a ground of lawn or gravel; in the former case the beds are dug out of the lawn, and in the latter they are separated from the gravel by edgings of box or stone, or of some plant, or durable material. The shape of the beds in either case depends on the style of architecture of the house to which the parterre belongs, or to the taste and fancy of the owner. Whatever shapes are adopted, they are generally combined into a symmetrical figure; for when this is not the case the collection of beds ceases to be a parterre, or a flower-garden, and can only be designated as a group or collection of groups on a lawn. Hence it is that all parterres and regular flower-gardens ought to be separated from the scenery by which they are surrounded by a line of demarcation, such as a low architectural wall with a balustrade and piers, and vases; a low evergreen hedge, a canal, a ridge of rockwork, a sunk fence with the sides of turf or of stone, a raised fence with the ridges and top of turf, or a raised terrace-walk of grass or gravel. . . .
- "In planting parterres there are two different systems; one is to plant only one kind of flower in a bed so as that each bed shall be a mass of one colour, and the other is to plant flowers of different colours in the same bed. It is almost needless to state that the former system is by far the best for general and striking effect; but as a parterre is frequently a kind of botanic garden, and as in this case it is desirable to keep all the species of a genus together, flowers of all colours must occasionally occur in the same bed. In general, botanic parterres should not be mixed with parterres for effect, because the one kind never fails greatly to injure the other.
- "In planting parterres for general effect, the colours should be arranged so that those which are adjoining each other should be contrasts; and those which occupy corresponding parts of the same figure should be the same. . . .
- "The laying out and planting of parterres should always be attended to by the ladies of the place, because it requires a degree of taste and artistical feeling which is very seldom to be found among some gardeners to a sufficient extent; and which, indeed, can hardly be expected in many of them."
- Johnson, George William, 1847, A Dictionary of Modern Gardening (pp. 228, 420) [22]
- "FLOWER GARDEN, is that portion of the ground in the vicinity of the residence, disposed in parterres and borders, tenanted by flowers and flowering shrubs, and among walks and lawns, so that the occupiers of the house may have ready access to what is so beautiful in form, colour, and fragrance. . . .
- "No directions can be given as to the appropriate size, for, if the proprietor delights in flowers, there is no reason why his parterres should not be large, though his villa be small. . . .
- "PARTERRE, a French word pronounced with the final e silent, is synonymous with our English name Flower Garden."

- Valk, Dr. William W., June 1848, "Design for a Geometric Flower Garden" (Horticulturist 2: 557–58)
- "I send you a plan for a geometrical flower garden. It was designed by Mr. Brown, gardener to the late Duke of Buckingham, and is a very pretty thing of the kind.
- "When the nature of the ground will admit, the French parterre, or geometrical flower garden, is, above all others, the most to be recommended, for many situations, because it readily admits of the largest display of flowers throughout the season. There is scarcely any difficulty in producing a splendid show once or twice in the year, spring and autumn; and in consequence of many gentlemen not residing all the season near their flower gardens, the gardeners have an additional advantage in such places to produce, at the required time, the best display of flowers." [Fig. 13]
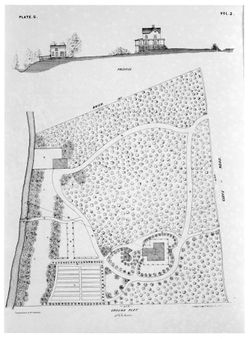
- Downing, A. J., 1849, A Treatise on the Theory and Practice of Landscape Gardening (pp. 21–25, 430) [23]
- "The ANCIENT STYLE. A predominance of regular forms and right lines is the characteristic feature of the ancient style of gardening. The value of art, of power, and of wealth, were at once easily and strongly shown by an artificial arrangement of all the materials. . . .
- "'The gardens of Versailles,' says a tasteful English reviewer, 'may indeed be taken as the great exemplar of this style. . . . Every tree was planted with geometrical exactness, and parterre answered to parterre across a half a mile of gravel. . . . It takes the middle line between the two other geometrical schools . . . the Italian [and] . . . the Dutch. There is more of promenade, less of parterre; more of gravel than turf. . . .'
- "The French flower-garden is the most fanciful of the regular modes of laying out the area [attached directly to the house] devoted to this purpose. The patterns or figures employed are often highly intricate, and require considerable skill in their formation. The walks are either of gravel or smoothly shaven turf, and the beds are filled with choice flowering plants. It is evident that much of the beauty of this kind of flower-garden [ French style ], or indeed any other where the figures are regular and intricate, must depend on the outlines of the beds, or parterres of embroidery, as they are called, being kept distinct and clear. To do this effectually, low growing herbaceous plants or border flowers, perennials and annuals, should be chosen, such as will not exceed on an average, one or two feet in height."
- Breck, Joseph, 1851, The Flower-Garden (p. 19), [24] back up to history
- "The form of the ground [for a flower garden] may be either square or oblong, somewhat circular or irregular. The interior part may be divided into oblong four-feet beds, or in the manner of a parterre, in some fanciful style; the former being more convenient, particularly for most of what are called florist’s flowers, but the latter more pleasing to the eye."
- Ranlett, William H., 1851, The Architect ([1851] 1976: 10)[25]
- "Ground plot of 4 1-4 acres of ground on Staten Island, the front on the Clove road, and rear on a brook of cold spring water. . . .The lawn is on the north of the house and filled with the choicest fruit trees, the vegetable garden on the south-west, and flower gardens and parterre's on the south and east, with borders on the north side." [Fig. 14]
Images
Inscribed
Michael van der Gucht, "A Parterre of Imbroidered Work mixt wth Knots of Grass," in A.-J. Dézallier d’Argenville, The Theory and Practice of Gardening (1712), p. 37.
Michael van der Gucht, "A Parterre of Compartiments," in A.-J. Dézallier d’Argenville, The Theory and Practice of Gardening (1712), p. 38.
Michael van der Gucht, "A Parterre after ye English Manner," "A Parterre of Cutwork for Flowers" and "A Parterre of Orange Trees," in A.-J. Dézallier d’Argenville, The Theory and Practice of Gardening (1712), p. 42.
Michael van der Gucht, "The general Plan of a Garden drawn upon Paper" and "The same Plan of Garden mark'd out upon ye Ground," in A.-J. Dézallier d’Argenville, The Theory and Practice of Gardening (1712), p. 124.
Michael van der Gucht, "The Parterre C drawn & Squar'd over upon Paper" and "The Grove V and & ye Bowling-green X design'd upon paper," in A.-J. Dézallier d’Argenville, The Theory and Practice of Gardening (1712), p. 130.
Stephen Switzer, "Designs for Parterre Quarters," in Ichnographia rustica (1718), vol. 2, pl. 29.
Batty Langley, "Design of a rural Garden, after the new manner," in New Principles of Gardening (1728), pl. III, opp. p. 208. "Plate. III is the Design of a rural Garden, after the new manner, where the front of the House opens upon a large plain Parterre...."
Batty Langley, One of two "Designs for Gardens that lye irregularly to the grand House . . . ," in New Principles of Gardening (1728), pl. X. "In Plate X, the House opens. . .to the South upon the Parterre of Grass and Water C . . . ."
J. C. Loudon, Ground-lines of gardens and parterres, in An Encyclopædia of Gardening (1826), p. 375, figs. 361 and 362.
J. C. Loudon, "Intricate and fanciful figures of parterres," in An Encyclopædia of Gardening (1826), p. 375, figs. 363a, 363b and 364.
J. C. Loudon, Plan of French parterre of embroidery, in An Encyclopædia of Gardening (1826), p. 797, fig. 550.
J. C. Loudon, "The house and French parterre," in An Encyclopædia of Gardening (1826), p. 1026, fig. 730.
J. C. Loudon, "View of the French parterre," in The Suburban Gardener (1838), p. 586, fig. 240.
Associated
Batty Langley, One of two "Designs for Gardens that lye irregularly to the ground House . . . House opening to the North upon a plain Parterre of Grass," in New Principles of Gardening (1728), pl. XI.
Batty Langley, "Design of a Small Garden Situated in a Park," in New Principles of Gardening (1728), pl. XII.
John or William Bartram, A Draught of John Bartram's House and Garden as it appears from the River, 1758.
Anonymous, "The Conservatory," Montgomery Place, in A. J. Downing, ed., Horticulturist 2, no. 4 (October 1847): p. 159, fig. 28.
Anonymous, "Design for a Flower Garden," in A. J. Downing, ed., Horticulturist 2, no. 12 (June 1848): p. 558, fig. 67.
Frances Palmer, "Ground Plot of 4-1/4 Acres," in William H. Ranlett, The Architect (1851), vol. 2, pl. 6.
Attributed
Batty Langley, Garden with a canal, in New Principles of Gardening (1728), pl. IV.
- 0244.jpg
1798, ??? Old Salem??
Charles Varlé (artist), Francis Shallus (engraver), Warner & Hanna's Plan of the City and Environs of Baltimore, 1801.
Francis Guy, Bolton, view from the South, c. 1805.
Joseph Jacques Ramée, Plan of the Campus Grounds, Union College, 1813.
J. C. Loudon, Plan of a flower garden in the old French style, in An Encyclopædia of Gardening (1826), p. 794, fig. 545.
J. C. Loudon, Plan of walks, in An Encyclopædia of Gardening (1826), p. 796, fig. 549.
Notes
- ↑ Cadwallader Colden, The Letters and Papers of Cadwallader Colden, 9 vols. (New York: New-York Historical Society, 1918-37), view on Zotero.
- ↑ Benjamin Henry Latrobe, The Virginia Journals of Benjamin Henry Latrobe, 1795-1798, ed. by Edward C. Carter II, 2 vols. (New Haven, Conn.: Yale University Press, 1977), view on Zotero.
- ↑ Thomas Jefferson, The Garden Book, ed. by Edwin M. Betts (Philadelphia: American Philosophical Society, 1944), view on Zotero.
- ↑ Alice B. Lockwood, ed., Gardens of Colony and State: Gardens and Gardeners of the American Colonies and of the Republic before 1840, 2 vols. (New York: Charles Scribner’s for the Garden Club of America, 1931), view on Zotero.
- ↑ S. A. Ferrall, A Ramble of Six Thousand Miles through the United States of America (London: Effingham Wilson, 1832), view on Zotero.
- ↑ Joseph Holt Ingraham, The South-West, 2 vols. (New York: Harper, 1835), view on Zotero.
- ↑ Jacquetta M. Haley, ed., Pleasure Grounds: Andrew Jackson Downing and Montgomery Place (Tarrytown, N.Y.: Sleepy Hollow Press, 1988), view on Zotero.
- ↑ Constance Greiff, John Notman, Architect, 1810-1865 (Philadelphia: Athenaeum of Philadelphia, 1979), view on Zotero.
- ↑ Deborah Norris Logan, The Norris House (Philadelphia: Fair-Hill Press, 1867), view on Zotero.
- ↑ Jean de la Quintinie, The Compleat Gard’ner, or Directions for Cultivating and Right Ordering of Fruit-Gardens and Kitchen Gardens, trans. by John Evelyn (New York: Garland, 1982), view on Zotero.
- ↑ A.-J. (Antoine Joseph) Dézallier d'Argenville, The Theory and Practice of Gardening; Wherein Is Fully Handled All That Relates to Fine Gardens, ... Containing Divers Plans, and General Dispositions of Gardens; ..., trans. by John James (London: Geo. James, 1712), view on Zotero.
- ↑ Stephen Switzer, Ichnographia Rustica, or The Nobleman, Gentleman and Gardener’s Recreation...., 1st edn, 3 vols. (London: D. Browne, 1718), view on Zotero.
- ↑ Richard Bradley, New Improvements of Planting and Gardening, Both Philosophical and Practical; Explaining the Motion of the Sapp and Generation of Plants. With Other Discoveries Never before Made in Publick, for the Improvement of Forest-Trees, Flower-Gardens or Parterres; with a New Invention Where by More Designs of Garden Platts May Be Made in an Hour, than Can Be Found in All the Books Now Extant. Likewise Several Rare Secrets for the Improvement of Fruit-Trees, Kitchen-Gardens, and Green-House Plants., 3rd edn, 2 vols. (London: W. Mears, 1719), view on Zotero.
- ↑ Batty Langley, New Principles of Gardening, or The Laying out and Planting Parterres, Groves, Wildernesses, Labyrinths, Avenues, Parks, &c. (Originally published London: A. Bettesworth and J. Batley, etc., 1982), view on Zotero.
- ↑ Philip Miller, The Gardeners Dictionary: Containing the Methods of Cultivation and Improving the Kitchen, Fruit, and Flower Garden. As Also, the Physick Garden, Wilderness, Conservatory, and Vineyard... Interspers’d with the History of the Plants, the Characters of Each Genus and the Names of All the Particular Species, in Latin and English; and an Explanation of All the Terms Used in Botany and Gardening, Etc., 2nd edn (London: Philip Miller, 1733), view on Zotero.
- ↑ Ephraim Chambers, Cyclopaedia, or An Universal Dictionary of Arts and Sciences. . . ., 5th edn, 2 vols. (London: D. Midwinter et al, 1741), view on Zotero.
- ↑ Charles Marshall, An Introduction to the Knowledge and Practice of Gardening, 1st American ed. from the 2nd London ed., 2 vols. (Boston: Samuel Etheridge, 1799), view on Zotero.
- ↑ Bernard M'Mahon, The American Gardener’s Calendar: Adapted to the Climates and Seasons of the United States. Containing a Complete Account of All the Work Necessary to Be Done... for Every Month of the Year.... (Philadelphia: Printed by B. Graves for the author, 1806), view on Zotero.
- ↑ J. C. (John Claudius) Loudon, An Encyclopaedia of Gardening; Comprising the Theory and Practice of Horticulture, Floriculture, Arboriculture, and Landscape-Gardening, 4th edn (London: Longman et al, 1826), view on Zotero.
- ↑ Robert Buist, The American Flower Garden Directory, 2nd edn (Philadelphia: Carey and Hart, 1841), view on Zotero.
- ↑ Jane Loudon, Gardening for Ladies; and Companion to the Flower-Garden, ed. by A. J. Downing (New York: Wiley & Putnam, 1845), [ttps://www.zotero.org/groups/54737/items/itemKey/3Q5GCH4I view on Zotero.]
- ↑ George William Johnson, A Dictionary of Modern Gardening, ed. by David Landreth (Philadelphia: Lea and Blanchard, 1847), view on Zotero.
- ↑ A. J. [Andrew Jackson]Downing, A Treatise on the Theory and Practice of Landscape Gardening, Adapted to North America; with a View to the Improvement of Country Residences. Comprising Historical Notices and General Principles of the Art, Directions for Laying out Grounds and Arranging Plantations, the Description and Cultivation of Hardy Trees, Decorative Accompaniments to the House and Grounds, the Formation of Pieces of Artificial Water, Flower Gardens, Etc.: With Remarks on Rural Architecture, 4th edn (New York: G. P. Putnam, 1849), view on Zotero.
- ↑ Joseph Breck, The Flower-Garden, or Breck's Book of Flowers (Boston: John P. Jewett, 1851), view on Zotero.
- ↑ William H. Ranlett, The Architect, 2 vols. (New York: Da Capo, 1976), view on Zotero.

