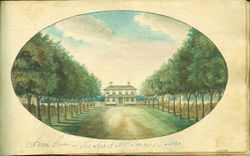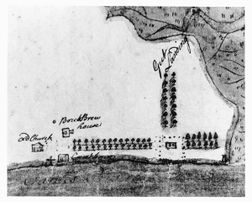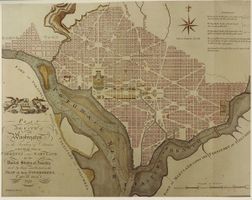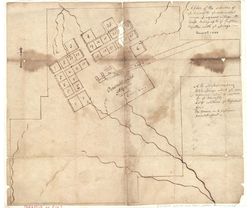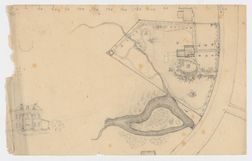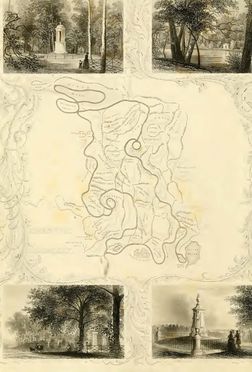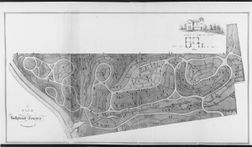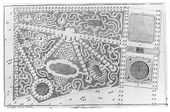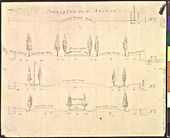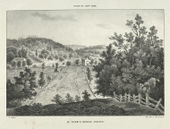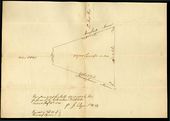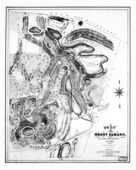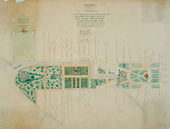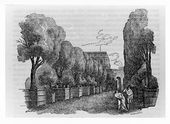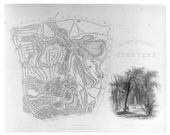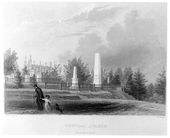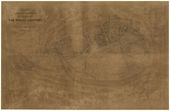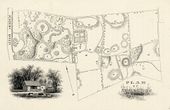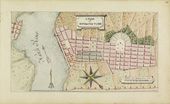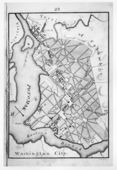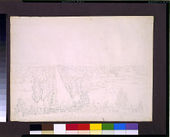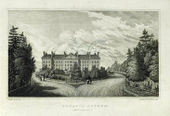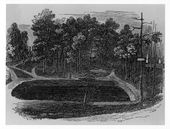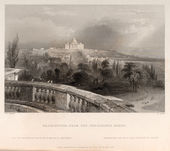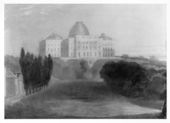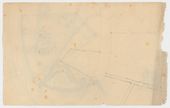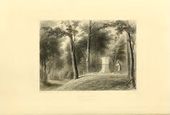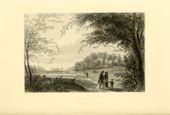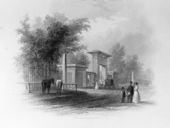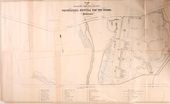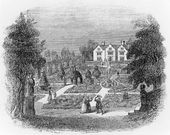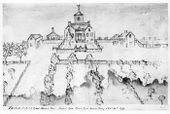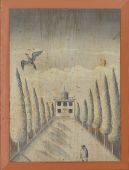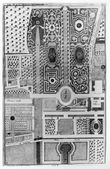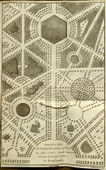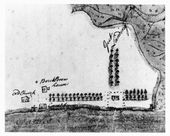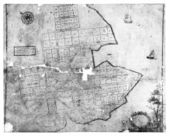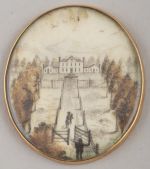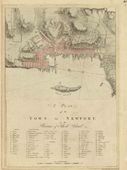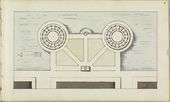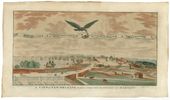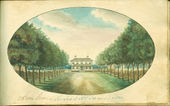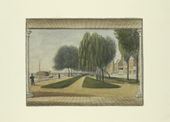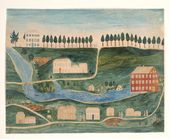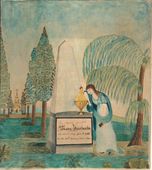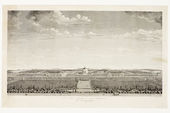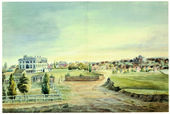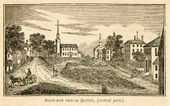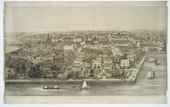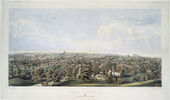Difference between revisions of "Avenue"
C-tompkins (talk | contribs) |
A-whitlock (talk | contribs) |
||
| (287 intermediate revisions by 13 users not shown) | |||
| Line 1: | Line 1: | ||
| − | + | See also: [[Alley]], [[Walk]] | |
| − | As Noah Webster’s definition states, the word avenue signifies a passage and is rooted in the French word ''venir'' (L. ''vinio''), to come or go | + | ==History== |
| + | [[File:0232.jpg|thumb|Fig. 1, [[Charles Fraser]], ''Golden [[Grove]], The [[Seat]] of Mrs. Sommers—Stono'', 1810.]] | ||
| + | As <span id="Webster_cite"></span>[[Noah Webster|Noah Webster’s]] definition states, the word avenue signifies a passage and is rooted in the French word ''venir'' (L. ''vinio''), to come or go ([[#Webster|view text]]). In landscape design an avenue, which was typically planted with trees, varied in scale from a [[walk]] to a wide street. From William Byrd II’s 1712 description of Williamsburg, Virginia, to Nehemiah Adams’s 1842 account of [[Boston Common]], the avenue has figured prominently in the American designed landscape in a wide range of contexts. An avenue provided an approach to a house, as shown in [[Charles Fraser|Charles Fraser’s]] painting of Golden Grove in South Carolina [Fig. 1]. It served as a public roadway suited to the monumental scale of a governor’s palace, a Native American [[mound]], or a domed capitol. Avenues were also common elements of gardens, public [[park]]s, and [[cemetery|cemeteries]], where they became popular settings for [[promenade]]s and elegant carriage drives. | ||
| − | Treatises such as Batty Langley’s ''New Principles of Gardening'' (1728) and George William Johnson’s ''Dictionary of Modern Gardening'' (1847) extolled the benefits of avenues and emphasized the importance of designing them in relative proportion to surrounding architecture. Images of Pennsylvania Avenue in Washington, | + | [[File:0647.jpg|thumb|252px|Fig. 2, Charles W. Burton, ''[[View]] of the Capitol'', 1824.]] |
| + | Treatises such as Batty Langley’s ''New Principles of Gardening'' (1728) and George William Johnson’s ''Dictionary of Modern Gardening'' (1847) extolled the benefits of avenues and emphasized the importance of designing them in relative proportion to surrounding architecture. Images of Pennsylvania Avenue in Washington, DC [Fig. 2], and Thomas S. Sinclair’s plan of the [[Pennsylvania Hospital for the Insane]] in Philadelphia [<span id="Fig_20_cite"></span>[[#Fig_20|See Fig. 20]]] illustrate the variety of American avenues from urban roadways to garden walkways, as well as their corresponding shifts in scale. <span id="MMahon_cite"></span>One of the key characteristics distinguishing avenues from other circulation routes (such as the [[alley]], or path, and road, street, and [[walk]]) was their relative size.<span id="Ingraham_cite"></span> [[Bernard M’Mahon]] noted in his 1806 treatise that avenues in gardens require “some spacious open space” ([[#MMahon|view text]]), and Joseph Holt Ingraham’s 1835 description of a plantation along the Mississippi River differentiated between the broad main avenue and the branching narrower [[walk]]s ([[#Ingraham|view text]]). | ||
| − | The construction of avenues varied; descriptions mention surfaces of dirt, cobblestone, gravel, and brick. In 1829 the ''New England Farmer'' described an avenue in Albany, | + | [[File:0147.jpg|thumb|left|252px|Fig. 3, Anonymous, Door panels at the Thaxter-Lincoln House, 18th century.]] |
| + | The construction of avenues varied; descriptions mention surfaces of dirt, cobblestone, gravel, and brick. In 1829 the <span id="New_England_Farmer_cite"></span>''New England Farmer'' described an avenue in Albany, New York, as “McAdamized in the true English style" ([[#New_England_Farmer|view text]]). The planting of avenues also varied depending on their context. As <span id="Chambers_cite"></span>[[Ephraim Chambers|Ephraim Chambers’s]] 1741–43 definition suggests, tree plantings were an essential element of an avenue, accentuating its scale and reinforcing its role in directing the gaze ([[#Chambers|view text]]). <span id="MMahon_cite"></span>[[Bernard M'Mahon|M’Mahon]] similarly commented in 1806 on the relative merits of deciduous and evergreen trees for avenue plantings ([[#MMahon|view text]]). <span id="Downing_1849_cite"></span>In the warmer climes, trees such as lemon, orange, live oak, and palm were planted along avenues, while in the mid-Atlantic poplar, cherry, lime [or linden], and cedar were popular choices. New England descriptions mention linden, larch, maple, elm, locust, and chestnut trees. [[A. J. Downing]] recommended elms, plane trees, horse chestnuts, maples, and tulip trees for avenues ([[#Downing_1849|view text]]).<span id="Adams_1842_cite"></span> While the spreading branches, such as those described by Adams on [[Boston Common]] in 1842 ([[#Adams_1842|view text]]), <span id="Warden_cite"></span>created “ancient shade” and alluded to Gothic architecture, tall narrow trees such as poplar and palm enhanced the straight vistas that avenues created. As David Bailie Warden complained of Washington, DC, in 1816, however, this vegetation offered little relief from the oppressive heat ([[#Warden|view text]]). | ||
| + | [[File:0106.jpg|thumb|252px|Fig. 4, Anonymous, “A Plan of Westover” [detail], 1701, in William Byrd, ''Title Book, 1637–1743'' (1743).]] | ||
| − | Avenues were typically planted with trees on both sides in single or double rows, although, as | + | <span id="Deane_cite"></span>Avenues were typically planted with trees on both sides in single or double rows, although, as Samuel Deane (1790) noted, trees might also be planted on only one side ([[#Deane|view text]]).<span id="Complete_Farmer_cite"></span> In contrast to straight rows of trees, Philip Miller (1759) recommended planting avenues in clumps, or as ''The Complete Farmer'' (1769) identified them, “platoons,” of seven or nine trees grouped at intervals of 300 feet ([[#Complete_Farmer|view text]]).<span id="Whately_cite"></span> Clumped plantings were extolled further by Thomas Whately, who advocated in 1770 that the “modern” winding avenue should be used as an approach to a house because it “commands two sides at once, and throws them both into perspective” ([[#Whately|view text]]). This style of winding avenues and clumped plantings was rarely employed in America until the 1830s and 1840s, when more naturalistic designs can be seen at [[Mount Auburn Cemetery]], and later in 1850 at Mrs. Pratt’s residence in Boston. One early exception was the redesign of the garden at [[Mount Vernon]] in the 1780s, in which Washington used serpentine avenues for the approach to the house and planted [[shrubbery|shrubberies]] and [[wilderness|wildernesses]] in the bends of the roadway.<ref>Dennis J. Pogue, “Mount Vernon: Transformation of an Eighteenth-Century Plantation System,” in ''Historical Archaeology of the Chesapeake'', ed. Paul A. Shackel and Barbara J. Little (Washington, DC: Smithsonian Institution Press, 1994), 101–14. Although Washington and J. P. Brissot de Warville referred to the roadways as “avenues,” other descriptions called them walks, [https://www.zotero.org/groups/54737/items/itemKey/R3EMQF6M/q/Pogue view on Zotero].</ref> |
| − | Despite Whately’s criticism that straight avenues have “a tedious | + | [[File:0880.jpg|thumb|left|252px|Fig. 5, James Stoddert, A ground [[Plot/Plat|plat]] of the city and port of Annapolis (copy), 1718 [1743].]] |
| + | [[File:0031.jpg|thumb|252px|Fig. 6, Andrew Ellicott, “Plan of the City of Washington in the Territory of Columbia,” 1795.]] | ||
| + | <span id="Johnson_cite"></span>Despite Whately’s criticism that straight avenues have “a tedious sameness" and the buildings to which they are “appropriated . . . [are] seldom shewn to advantage,” most American descriptions praised the effect of tree-lined avenues in directing one’s view to a terminal point.<span id="Fithian_cite"></span> George William Johnson’s 1847 discussion of “Avenue” explains how this effect is achieved as the avenue “cuts the scenery directly in two, and reduces all the prospect to a narrow [[vista]]” ([[#Johnson|view text]]).<span id="Mason_cite"></span> Such adjectives as “elegant,” “grand,” “noble,” and “handsome" were used repeatedly in descriptions of avenues framing a house, such as that at Nomini Hall in Westmoreland County, Virginia, which was described in 1774 by Philip Vickers Fithian ([[#Fithian|view text]]). The painted door panels of the Thaxter-Lincoln house in Hingham, Massachusetts [Fig. 3],<span id="Quintinie_cite"></span> illustrate this framing effect, as do John Mason’s recollections (c. 1830) of his father’s avenue at Gunston Hall, Virginia, with its double rows of black heart cherry trees on either side ([[#Mason|view text]]).<span id="Byrd_cite"></span> Jean de La Quintinie (1693) described avenues as “more properly leading to the front of Houses” ([[#Quintinie|view text]]), and some of the earliest landscaping in Virginia was the construction of avenues aligned with houses’ central axes, as in William Byrd II’s description of the Governor’s Palace at Williamsburg (1712) ([[#Byrd|view text]]), or seen on the 1701 plan of his own estate of Westover [Fig. 4]. | ||
| + | [[File:0025.jpg|thumb|252px|left|Fig. 7, Robert P. Smith, ''[[View]] of Washington'', c. 1850.]] | ||
| + | [[File:0410.jpg|thumb|left|252px|Fig. 8, Charles W. Harris, “A plan of the situation of ye University, ye ornamental ground, ye adjacent village, the lands belonging to ye trustees together with ye springs,” 1795. “'''Avenue''' runs N.96E” is inscribed at the center of the drawing.]] | ||
| + | [[File:0425.jpg|thumb|252px|Fig. 9, [[Alexander Jackson Davis]], Design for University of Michigan (elevation and plan of building and grounds), c. 1838.]] | ||
| − | Through the mid- | + | Through the mid-19th century, travelers in the South admired plantation dwelling houses fronted by straight, shaded avenues arched with mature live oaks. It is also interesting to note that despite treatise writers' repeated assertions that avenues were becoming less fashionable, visitors continued to admire plantings of stately trees, and homeowners, such as Henry Wadsworth Longfellow, still planted avenues in the 1840s. Their lasting visual appeal and the legacy of mature trees have made avenues an enduring element of American design despite shifts in gardening styles. |
| − | + | Urban avenues—created by designers such as Francis Nicholson in Williamsburg; in Annapolis [Fig. 5], and, possibly, in St. Mary’s City, Maryland; and [[Thomas Jefferson]] and [[Pierre-Charles L’Enfant]] in Washington, DC [Fig. 6]—were direct imports of 18th-century urban design principles.<ref>John W. Reps, ''The Making of Urban America: A History of City Planning in the United States'' (Princeton, NJ: Princeton University Press, 1965). For a discussion of the design of St. Mary’s City, Maryland, see Henry Miller, “Baroque Cities in the Wilderness: Archaeology and Urban Development in the Colonial Chesapeake,” ''Historical Archaeology'' 22, no. 2 (1988): 57–73, [https://www.zotero.org/groups/54737/items/itemKey/Z3R75RFG/q/Reps view on Zotero].</ref> <span id="Twining_cite"></span>Thomas Twining’s 1796 account of Washington in the early stages of construction detailed how, from the avenues clear cut through the [[woods]], he knew he was in a “metropolitan city” ([[#Twining|view text]]). <span id="Magazine_of_Horticulture_cite"></span>The imagery of avenues cut through America’s abundant woodlands as a sign of advancing civilization was echoed as late as 1844 in a report about Rochester, New York, in the ''Magazine of Horticulture'' ([[#Magazine_of_Horticulture|view text]]). The width and unbroken length in American avenues were not only reminiscent of European models, but the feature also carried the same connotations of authority, monumentality, and status. Such a form, which did not deviate for any obstacle, suggested enormous resources and power. The convergence of avenues on a single point, as with the U.S. Capitol depicted in Robert P. Smith’s 1850 [[view]] of Washington, DC [Fig. 7], reinforced the centrality of the monument and the authority that it represented by controlling both sight lines and movement within the urban fabric. Whether a visiting diplomat, a parading soldier, or protesting citizen, those who experienced the broad swath of Pennsylvania Avenue leading to the domed capitol had no doubt as to the central authority of the city and the nation that it represented. The scale of avenues also made them suited for larger landscape designs of institutional grounds, where they provided shaded walkways and directed views toward significant structures. Examples include the plan for the University of North Carolina of 1795 [Fig. 8] and the plan for the University of Michigan of 1838 [Fig. 9]. | |
| − | Urban avenues—created by designers such as | ||
| − | + | —''Elizabeth Kryder-Reid'' | |
| − | + | <hr> | |
| − | |||
| − | |||
| − | |||
| − | == | + | ==Texts== |
| − | === | + | ===Usage=== |
| − | < | + | |
| − | < | + | *<div id="Byrd"></div>Byrd, William, II, February 2, 1712, describing a visit to the Governor’s Palace, Williamsburg, VA (Colonial Williamsburg Foundation). |
| + | :“About 11 o’clock I went to see the Governor’s '''avenue''' and his great house which pleased him.” [[#Byrd_cite|back up to History]] | ||
| + | |||
| + | |||
| + | *Anonymous, 1737, describing in the ''Executive Journals of the Council of Colonial Virginia'' the proposed improvements to the Governor’s Palace, Williamsburg, VA (quoted in Lounsbury 1994: 15)<ref name="Lounsbury_1994">Carl R. Lounsbury, ed., ''An Illustrated Glossary of Early Southern Architecture and Landscape'' (New York: Oxford University Press, 1994), [https://www.zotero.org/groups/54737/items/itemKey/UK5TCUQQ/ view on Zotero].</ref> | ||
| + | :“Ordered that there be paid to Mr. Philip Finch the sum of ten pounds for laying and planting the '''Avenue''' to the Governors House.” | ||
| + | |||
| + | |||
| + | *[[Eliza Lucas Pinckney|Pinckney, Eliza Lucas]], 1743, in a letter to Miss Bartlett, describing Charleston, SC (1972: 62)<ref> Eliza Lucas Pinckney, ''The Letterbook of Eliza Lucas Pinckney, 1739–1762'', ed. Elise Pinckney (Chapel Hill: University of North Carolina Press, 1972), [https://www.zotero.org/groups/54737/items/itemKey/EBQQ2RAU/ view on Zotero].</ref> | ||
| + | :“I. . . cant say one word on the other [[seat]]s I saw in this ramble, except the Count’s large double row of Oaks on each side the '''Avenue''' that leads to the house—which seemed designed by nature for pious meditation and friendly converse.” | ||
| + | |||
| + | |||
| + | *[[Hannah Callender Sansom|Callender Sansom, Hannah]], June 30, 1762, describing [[Belmont (Philadelphia)|Belmont]], estate of [[William Peters]], near Philadelphia, PA (quoted in Callender 2010: 183)<ref name="Callender 2010">Hannah Callender Sansom, ''The Diary of Hannah Callender Sansom: Sense and Sensibility in the Age of the American Revolution'', ed. Susan E. Klepp and Karin Wulf (Ithaca: Cornell University Press, 2010), [https://www.zotero.org/groups/54737/items/itemKey/33F7ZBKJ view on Zotero].</ref> | ||
| + | :“. . . a broad [[walk]] of english Cherre trys leads down to the river. . . one '''avenue''' gives a fine [[prospect]] of the City, with a Spy glass you discern the houses distinct, Hospital, & another looks to the [[obelisk|Oblisk]].” | ||
| + | |||
| + | |||
| + | *Contemporary Observer [pseud.], 1767, describing the William Trent House, Trenton, NJ (quoted in Dillon 1987b: 145B)<ref>Clarissa F. Dillon, "‘A Large, an Useful, and a Grateful Field’: Eighteenth-Century Kitchen Gardens in Southeastern Pennsylvania, the Uses of the Plants, and Their Place in Women’s Work” (PhD diss., Bryn Mawr College, 1987), [https://www.zotero.org/groups/54737/items/itemKey/NJASV475/ view on Zotero].</ref> | ||
| + | :“a genteel brick dwelling house. . . with a large handsome staircase and entry. . . a large handsome '''avenue''' of English cherry trees.” | ||
| + | |||
| + | |||
| + | *Finlay, Hugh, January 2, 1774, describing a journey through South Carolina (Colonial Williamsburg Foundation) | ||
| + | :“. . . now and then we see a swamp, consequently a rice [[plantation]]. . . we came sometimes to '''avenues''' leading from the high road terminated by a farm houses at a quarter, half and sometimes three quarters of a mile distant.” | ||
| + | |||
| + | |||
| + | *<div id="Fithian"></div>Fithian, Philip Vickers, March 18, 1774, describing Nomini Hall, Westmoreland County, VA (1943: 108–9)<ref>Philip Vickers Fithian, ''Journal & Letters of Philip Vickers Fithian, 1773–1774: A Plantation Tutor of the Old Dominion'', ed. Hunter D. Farish (Williamsburg, VA: Colonial Williamsburg, 1943), [https://www.zotero.org/groups/54737/items/itemKey/XJX4WV8F/ view on Zotero].</ref> | ||
| + | :“Due East of the Great House are two Rows of tall, flourishing, beautiful, Poplars, beginning on a Line drawn from the School to the Wash-House; these Rows are something wider than the House, & are about 300 yards Long, at the Eastermost end of which is the great Road. . . These Rows of Poplars form an extremely pleasant '''avenue''', & at the Road, through them, the House appears most romantic, at the same time that it does truly elegant.” [[#Fithian_cite|back up to History]] | ||
| + | |||
| + | |||
| + | *Anonymous, 1778, describing in the ''South Carolina and American General Gazette'' a sale in Charleston, SC (quoted in Lounsbury 1994: 15)<ref name="Lounsbury_1994"></ref> | ||
| + | :“Magnolia or Laurels fit for '''Avenues'''. . . any height from three feet to twenty.” | ||
| + | |||
| + | |||
| + | *Washington, George, March 21, 1785, describing [[Mount Vernon]], plantation of George Washington, Fairfax County, VA (Jackson and Twohig, eds., 1978: 4:106)<ref>Donald Jackson and Dorothy Twohig, ed., ''The Diaries of George Washington'', 6 vols. (Charlottesville, VA: University Press of Virginia, 1978), [https://www.zotero.org/groups/54737/items/itemKey/9ZIIR3FT view on Zotero].</ref> | ||
| + | :“Staked up the largest of my Trees in the '''avenues''' and [[Wilderness]] and [[shrubbery|Shrubberies]] to day, which from the softness of the ground & impression made on them by the Wind were leaning.” | ||
| + | |||
| + | |||
| + | *Brissot de Warville, J. P., 1788, describing [[Mount Vernon]], [[plantation]] of George Washington, Fairfax County, VA (1792: 427–28)<ref>J.-P. (Jacques-Pierre) Brissot de Warville, ''New Travels in the United States Performed in 1788'' (New York: T. & J. Swords, 1792), [https://www.zotero.org/groups/54737/items/itemKey/TKXB2WAU/ view on Zotero].</ref> | ||
| + | :“I hastened to arrive at [[Mount Vernon]]. . . On this rout traverse a considerable [[wood]], and after having passed over two hills, you discover a country house of an elegant and majestic simplicity. It is preceded by grassplats; on one side of the '''avenue''' are the stables, on the other a [[greenhouse|green-house]], and houses for a number of negro mechanics.” | ||
| + | |||
| + | |||
| + | [[File:1815.jpg|thumb|252px|Fig. 10, [[William Bartram]], A great [[mound]] and its '''avenues''', at Mount Royal, near Lake George, GA, in "Observations on the Creek and Cherokee Indians" (1789), from ''Transactions of the American Ethnological Society'', vol. 3, part 1 (1853), 57, fig. 6.]] | ||
| + | *[[William Bartram|Bartram, William]], 1789, describing Mount Royal near Lake George, GA (1853: 57–58)<ref>William Bartram, “Observations on the Creek and Cherokee Indians, 1789, with Prefatory and Supplementary Notes by E.G. Squier,” ''Transactions of the American Ethnological Society'', 3, part 1 (1853): 1–81, [https://www.zotero.org/groups/54737/items/itemKey/CWNCZI8N view on Zotero].</ref> | ||
| + | :“Fig. 6, is a perspective plan of this great [[mound]] and its '''avenues''', the latter leading off to an expansive savanna or natural [[meadow]]. A, the [[mound]], about forty feet in perpendicular height; B, the highway leading from the [[mound]] in a straight line to the [[pond]] C, about a half mile distant. What may have been the motive for making this pond I cannot conjecture, since they are situated close to the banks of the river San Juan. It could not, therefore, be for the conveniency of water. Perhaps they raised the [[mound]] with the earth taken out of the [[pond]]. The sketch of the [[mound]] also illustrates the character of the [[mound]]s in the Cherokee country; but the last have not the highway or '''avenue''', and are always accompanied by vast square [[terrace]]s, placed upon one side or the other. On the other hand, we never see the square [[terrace]]s accompanying the high [[mound]]s of East Florida.” [Fig. 10] | ||
| + | |||
| + | |||
| + | *[[William Bartram|Bartram, William]], 1791, describing a residence on St. Simon’s Island, GA (1928: 71–72)<ref name="Bartram_1928">William Bartram, ''Travels through North and South Carolina, Georgia, East and West Florida'', ed. Mark Van Doren (New York: Dover, 1928), [https://www.zotero.org/groups/54737/items/itemKey/88NA3B2P/ view on Zotero].</ref> | ||
| + | :<p>“Following an old highway, now out of repair, across the Savanna, I ascended the sloping [[green]] bank, and entered a noble forest of lofty pines, and then a venerable [[grove]] of Live Oaks, under whose shady spreading boughs opened a spacious '''avenue''', leading to the former [[seat]] of general Oglethorpe, but now the property of capt. Raimond Demere. . .</p> | ||
| + | |||
| + | :“This delightful habitation was situated in the midst of a spacious [[grove]] of Live Oaks and Palms, near the strand of the bay, commanding a view of the inlet. A cool area surrounded the low but convenient buildings, from whence, through the [[grove|groves]], was a spacious '''avenue''' into the island, terminated by a large savanna; each side of the '''avenue''' was lined with [[beehive]]s, to the number of fifty or sixty; they seemed to be well peopled, and exhibited a lively image of a colony that has attained to a state of power and affluence, by the practice of virtue and industry.” | ||
| + | |||
| + | |||
| + | *[[William Bartram|Bartram, William]], 1791, describing Lake George, GA (1928: 101, 104)<ref name="Bartram_1928"/> | ||
| + | :<p>“From this place we enjoyed a most enchanting [[prospect]] of the great Lake George, through a grand '''avenue''', if I may so term this narrow reach of the river, which widens gradually for about two miles, towards its entrance into the [[lake]], so as to elude the exact rules of perspective, and appears of an equal width. . .</p> | ||
| + | |||
| + | :“On the site of this ancient town, stands a very pompous Indian [[mount]], or conical pyramid of earth, from which runs in a straight line a grand '''avenue''' or Indian highway, through a magnificent [[grove]] of magnolias, live oaks, palms, and orange trees, terminating at the verge of a large green level savanna.” | ||
| + | |||
| + | |||
| + | *[[Pierre-Charles L’Enfant|L’Enfant, Pierre-Charles]], June 22, 1791, in a report to George Washington describing L’Enfant’s plans for Washington, DC (quoted in Caemmerer 1950: 151)<ref name="Caemmerer_1950">H. Paul Caemmerer, ''The Life of Pierre-Charles L’Enfant, Planner of the City Beautiful, The City of Washington'' (Washington, DC: National Republic Publishing Company, 1950), [https://www.zotero.org/groups/54737/items/itemKey/PHWTAERT/ view on Zotero].</ref> | ||
| + | :“[I] made the distribution regular with streets at right angle north-south and east west but afterwards I opened others on various directions as '''avenues''' to and from every principal places, wishing by this not merely to contrast with the general regularity nor to afford a greater variety of pleasant [[seat]]s and [[prospect]] as will be obtained from the advantageous ground over the which the '''avenues''' are mostly directed but principally to connect each part of the city with more efficacy by, if I may so express, making the real distance less from place to place in menaging on them a reisprocity of sight and making them thus seemingly connected promot a rapide stellement over the whole.” | ||
| + | |||
| + | |||
| + | *[[Pierre-Charles L’Enfant|L’Enfant, Pierre-Charles]], January 4, 1792, from notes on “Plan of the City” describing Washington, DC (quoted in Caemmerer 1950: 163–65)<ref name="Caemmerer_1950"/> | ||
| + | :<p>“II. Lines or '''Avenues''' of direct communication have been devised, to connect the separate and most distant objects with the principal, and to preserve through the whole a reciprocity of sight at the same time. Attention has been paid to the passing of those leading '''avenues''' over the most favorable ground for [[prospect]] and convenience. . .</p> | ||
| + | |||
| + | [[File:1134.jpg|thumb|450px|Fig. 11, [[Pierre-Charles L’Enfant]], “Plan of the City intended for the Permanent [[Seat]] of the Government of the United States. . . ,” 1791. The avenue is labelled "M" and "H".]] | ||
| + | :<p>“Every Grand transverse '''Avenue''', and every principal divergent one, such as the communication from the President’s House to the Congress House etc. are 160 feet in breadth and thus divided:</p> | ||
| + | |||
| + | ::10 feet of pavement on each side . . . . . . 20 | ||
| + | |||
| + | ::30 feet of gravel [[walk]] planted | ||
| + | |||
| + | ::with trees on each side . . . . . . . . . . . . . . 60 | ||
| + | |||
| + | ::80 feet in the middle for carriage way . . . 80 | ||
| + | |||
| + | ::::<p>160 feet. . . .</p> | ||
| + | |||
| + | :<p>“H. Grand '''Avenue''', 400 feet in breadth, and about a mile in length, bordered with gardens, ending in a [[Terrace/Slope|slope]] from the houses on each side. This '''Avenue''' leads to Monument A and connects the Congress Garden with the</p> | ||
| − | + | :<p>“I. President’s [[park]] and the</p> | |
| − | + | :“K. well-improved field.” [Fig. 11] | |
| − | |||
| − | + | *Bailey, Francis, 1796, describing Washington, DC (quoted in Reps 1965: 257)<ref>John W. Reps, ''The Making of Urban America: A History of City Planning in the United States'' (Princeton, NJ: Princeton University Press, 1965), [https://www.zotero.org/groups/54737/items/itemKey/Z3R75RFG/ view on Zotero].</ref> | |
| + | :“The truth is, that not much more than one-half the city is ''cleared'':—the rest is ''in [[woods]]''; and most of the streets which are laid out are cut through these [[wood]]s, and have a much more pleasing effect now than I think they will have when they shall be built; for ''now'' they appear like broad '''avenues''' in a [[park]], bounded on each side by thick [[wood]]s; and their being so many of them, and proceeding in so many various directions, they have a certain wild, yet uniform and regular appearance, which they will lose when confined on each side by brick [[wall]]s.” | ||
| − | |||
| − | + | *<div id="Twining"></div>Twining, Thomas, April 27, 1796, describing Washington, DC (1894: 100–2)<ref>Thomas Twining, ''Travels in America 100 Years Ago'' (New York: Harper, 1894), [https://www.zotero.org/groups/54737/items/itemKey/CKJBU8CP/ view on Zotero].</ref> | |
| + | :“After some time this indistinct way assumed more the appearance of a regular '''avenue''', the trees here having been cut down in a straight line. Although no habitation of any kind was visible, I had no doubt but I was now riding along one of the streets of the metropolitan city. I continued in this spacious '''avenue''' for half a mile, and then came out upon. . . the centre of the city. . . Looking from where I now stood I saw on every side a thick [[wood]] pierced with '''avenues''' in a more or less perfect state. . . all the '''avenues''' converged to that point.” [[#Twining_cite|back up to History]] | ||
| − | |||
| − | + | *Davis, John, 1798–1802, describing Ocean Plantation, property of Thomas Drayton, Jasper County, SC (quoted in Jones 1957: 79)<ref>Katharine M. Jones, ''The Plantation South'' (New York: Bobbs-Merrill, 1957), [https://www.zotero.org/groups/54737/items/itemKey/AT62T7KC/ view on Zotero].</ref> | |
| + | :“To form an idea of Ocean Plantation, let the reader picture to his imagination an '''avenue''' of several miles, leading from the Savannah road, through a continued forest, to a wooden-house, encompassed by rice-grounds, corn and cotton fields.” | ||
| − | |||
| − | + | *Anonymous, 1815, describing in the ''Georgia Journal'' the improvements of the Capitol in Milledgeville, GA (quoted in Lounsbury 1994: 292)<ref name="Lounsbury_1994"/> | |
| + | :“[Improvements included] the enclosure of the State-House square and '''avenues''' of trees planted in it, which in a few years will form an agreeable and beautiful [[promenade|prominade]] [''sic''].” | ||
| − | |||
| − | + | *<div id="Warden"></div>Warden, David Bailie, 1816, describing Washington, DC (quoted in Junior League of Washington 1977: 100)<ref>Junior League of Washington, ''The City of Washington: An Illustrated History'' (New York: Alfred A. Knopf, 1977), [https://www.zotero.org/groups/54737/items/itemKey/GWCH2GXJ/ view on Zotero].</ref> | |
| + | :“It is deeply to be regretted that the government or corporation did not employ some means for the preservation of the trees which grew on places destined for the public [[walk]]s. How agreeable would have been their shade along the Pennsylvania '''Avenue''' where the dust so often annoys, and the summer sun, reflected from the sandy soil, is so oppressive. The Lombardy poplar, which now supplies their place, serves more for ornament than shelter.” [[#Warden_cite|back up to History]] | ||
| − | |||
| − | + | *Anonymous, 1825, describing South Carolina (quoted in Schwaab 1973: 184)<ref name="Schwaab_1973">Eugene L. Schwaab and Jacqueline Bull, ''Travels in the Old South'' (Lexington: University Press of Kentucky, 1973), [https://www.zotero.org/groups/54737/items/itemKey/VBE4QNV7/ view on Zotero].</ref> | |
| + | :“Many of the country [[seat]]s of the rich planters are elegant; the beautiful '''avenues''' of live-oak, which lead from the road to the doors of the mansions tend to give a grand and beautiful effect to the whole.” | ||
| − | |||
| − | + | *S., J. W., February 1832, describing [[Parmentier’s Horticultural and Botanical Garden]], Brooklyn, NY (quoted in ''Gardener’s Magazine'' 8: 72)<ref>J. W. S., “Foreign Notices: North America,” ''Gardener’s Magazine and Register of Rural & Domestic Improvement'' 8, no. 36 (February 1832): 70–77, [https://www.zotero.org/groups/54737/items/itemKey/69KZ93MG view on Zotero].</ref> | |
| + | :“To the left of the garden, an '''avenue''' leads to a rustic [[arbor|arbour]], in the grotesque style, constructed of the crooked limbs of trees in their rough state, covered with bark and moss.” | ||
| − | |||
| − | + | *<div id="New_England_Farmer"></div>Anonymous, September 4, 1829, “Country Seats Near New York,” describing a farm near Albany, NY (''New England Farmer'' 8: 53)<ref>Anonymous, “Country Seats Near New York,” ''New England Farmer, and Horticultural Journal'' 8, no. 7 (September 4, 1829): 52–53, [https://www.zotero.org/groups/54737/keywords_in_early_american_landscape_design/items/itemKey/TV89V8N4 view on Zotero].</ref> | |
| + | :“An '''avenue''', ''McAdamized'' in the true [[English style]], leads through a rich and extensive [[lawn]] to the mansion, which is finely shaded with aged elms, locust and chestnut.” [[#New_England_Farmer_cite|back up to History]] | ||
| − | |||
| − | + | *Trollope, Frances Milton, 1830, describing New York, NY, in ''Domestic Manners of the Americans'' (1832: 2:158)<ref>Frances Trollope, ''Domestic Manners of the Americans'', 3rd ed., 2 vols. (London: Wittaker, Treacher, 1832), [https://www.zotero.org/groups/54737/items/itemKey/T5RXDF7G/ view on Zotero].</ref> | |
| + | :“From hence [the battery] commences the splendid Broadway, as the fine '''avenue''' is called, which runs through the whole city.” | ||
| − | </ | + | *Committee of the Pennsylvania Horticultural Society, 1830, describing Sweet Briar, seat of Samuel Breck, vicinity of Philadelphia, PA (quoted in Boyd 1929: 425)<ref>James Boyd, ''A History of the Pennsylvania Horticultural Society, 1827–1927'' (Philadelphia: Pennsylvania Horticultural Society, 1929), [https://www.zotero.org/groups/54737/items/itemKey/UN9TRH8T view on Zotero].</ref> |
| + | :“Several native lime trees (Tilia Americana and Tilia Europaea) are planted along the '''avenue''', exhibiting a remarkable difference in appearance; the first retaining its foliage in full vigour until the 15th of October, whilst the latter sheds its leaves as early as the 10th of August, and some years even in July.” | ||
| + | |||
| + | |||
| + | *<div id="Mason"></div>Mason, General John, c. 1830, describing Gunston Hall, seat of George Mason, Mason Neck, VA (quoted in Rowland 1964: 1:98)<ref>Kate Mason Rowland, ''The Life of George Mason: 1725–1792'', 2 vols. (New York: Russell and Russell, 1964), [https://www.zotero.org/groups/54737/items/itemKey/HTZXK292 view on Zotero].</ref> | ||
| + | :<p>“On the north front by which was the principal approach, was an extensive [[lawn]] kept closely pastured, through the midst of which ran a spacious '''avenue''', girded by long double ranges of that hardy and stately cherry tree, the common black heart, raised from the stone, and so the more fair and uniform in their growth, commencing at about two hundred feet from the house and extending thence for about twelve hundred feet; the carriage way being in the centre and the footways on either side, between the two rows, forming each a double range of trees, and under their shade.</p> | ||
| + | :“But what was remarkable and most imposing in this '''avenue''' was that the four rows of trees being to be so alligned as to counteract that deception in our vision which, in looking down long parallel lines makes them seem to approach as they recede; advantage was taken of the circumstance and another very pleasant delusion was effected. A common centre was established exactly in the middle of the outer doorway of the mansion, on that front, from which were made to diverge at a certain angle the four lines on which these trees were planted, the [[plantation]] not commencing but at a considerable distance therefrom (about two hundred feet as before mentioned) and so carefully and accurately had they been planted, and trained and dressed in accordance with the other, as they progressed in their growth, that from the point described as taken for the common centre, and when they had got to a great size, only the first four trees were visible.” [[#Mason_cite|back up to History]] | ||
| − | |||
| − | |||
| − | + | [[File:0598.jpg|thumb|252px|Fig. 12, Alexander Wadsworth, Plan of [[Mount Auburn Cemetery]], November 1831.]] | |
| + | *Story, Joseph, September 24, 1831, describing [[Mount Auburn Cemetery]], Cambridge, MA (1831: 29)<ref>Joseph Story, ''An Address Delivered on the Dedication of the Cemetery at Mount Auburn'' (Boston: Joseph T. and Edwin Buckingham, 1831), [https://www.zotero.org/groups/54737/items/itemKey/ABFHUWTP view on Zotero].</ref> | ||
| + | :“The grounds of the [[Cemetery]] have been laid out with intersecting '''avenues''', so as to render every part of the [[wood]] accessible. These '''avenues''' are curved and variously winding in their course, so as to be adapted to the natural inequalities of the surface. By this arrangement, the greatest economy of the land is produced, combining at the same time the [[picturesque]] effect of [[landscape gardening]]. Over the more level portions, the '''avenues''' are made twenty feet wide, and are suitable for carriage roads.” [Fig. 12] | ||
| − | |||
| − | + | *Dearborn, H. A. S., September 30, 1831, describing [[Mount Auburn Cemetery]], Cambridge, MA (quoted in Ward 1831: 47)<ref>Malthus A. Ward, ''An Address Pronounced Before the Massachusetts Horticultural Society'' (Boston: J. T. & E. Buckingham, 1831), [https://www.zotero.org/groups/54737/items/itemKey/P7GWBEPX view on Zotero].</ref> | |
| + | :“As the tract which has been solemnly consecrated, by religious ceremonies, as a burial-place forever, is so abundantly covered with forest trees, many of which are more than sixty years old, it only requires the '''avenues''' to be formed. . . to put the grounds in a sufficiently complete state for the uses designed, and to render them at once beautiful and interesting.” | ||
| − | |||
| − | + | *Dearborn, H. A. S., 1832, describing [[Mount Auburn Cemetery]], Cambridge, MA (quoted in Harris 1832: 76)<ref>Thaddeus William Harris, ''A Discourse Delivered before the Massachusetts Horticultural Society on the Celebration of Its Fourth Anniversary, October 3, 1832'' (Cambridge, MA: E. W. Metcalf, 1832), [https://www.zotero.org/groups/54737/items/itemKey/3A3UDHF3 view on Zotero].</ref> | |
| + | :“The approach from the main road leading to Watertown, was by a broad and umbrageous '''avenue''' to the foot of the hill, which closes the dale of consecration on the north. . . In the rear, under the shade of a stately [[grove]] of walnuts, where the main '''avenue''' divides and gracefully sweeps round the lofty hills to the east and west, the company [attending the consecration] descended from their carriages, and entered the secluded and romantic silvan theatre, by two foot paths, which wound through lonely vales of arching verdure.” | ||
| − | |||
| − | + | *Legare, John, 1833, describing southern Georgia (quoted in Schwaab 1973: 254)<ref name="Schwaab_1973"/> | |
| + | :“We were much pleased with the construction and arrangement of the negro houses, they are built on parallel rows, facing each other, and extending some distance, forming a wide '''avenue''' or street, which if we recollect aright, is planted throughout with trees. In the rear of the houses are the small gardens and hen houses of the occupants.” | ||
| − | |||
| − | + | *<div id="Ingraham"></div>Ingraham, Joseph Holt, 1835, describing the villas and gardens along the Mississippi River (1:230–31)<ref>Joseph Holt Ingraham, ''The South-west'', 2 vols. (New York: Harper, 1835), [https://www.zotero.org/groups/54737/items/itemKey/DTFA8CCM view on Zotero].</ref> | |
| + | :<p>“An hour’s drive, after clearing the suburbs, past a succession of isolated villas, encircled by slender [[column|columns]] and airy galleries, and surrounded by richly foliaged gardens, whose [[fence]]s were bursting with the luxuriance which they could scarcely confine, brought us in front of a charming residence situated at the head of a broad, gravelled '''avenue''', bordered by lemon and orange trees, forming in the heat of summer, by arching naturally overhead, a cool and shady [[promenade]]. We drew up at the massive [[gateway|gate-way]] and alighted. . .</p> | ||
| − | + | :“From this point [around the semi-circular flight of steps, ascending to the [[piazza]] of the dwelling] the main '''avenue''' branches to the right and left, into narrower, yet not less beautiful [[walk]]s, which, lined with evergreen and flowering shrubs, completely encircled the cottage.” [[#Ingraham_cite|back up to History]] | |
| − | |||
| − | + | *Breck, Joseph, February 1, 1836, “Gardens, Hothouses, &c., in the vicinity of Boston,” describing Bellmont Place, residence of John Perkins Cushing, Watertown, MA (''Horticultural Register'' 2: 43)<ref>Joseph Breck, “Gardens, Hot-Houses, &c., in the Vicinity of Boston,” ''Horticultural Register, and Gardener’s Magazine'' 2 (February 1, 1836): 41–47, [https://www.zotero.org/groups/54737/items/itemKey/IK2ZAWSC view on Zotero].</ref> | |
| + | :“The approach to the mansion from the road is by a winding '''avenue''' through a fine [[grove]] of ancient deciduous trees. The first view of the garden and ranges of glass structure, as we emerged from the [[grove]], was truly magnificent.” | ||
| − | |||
| − | + | [[File:1431.jpg|thumb|252px|Fig. 13, Archibald L. Dick (artist), H. Fossette (engraver), “Lunatic Asylum (Manhattanville),” in Theodore S. Fay, ''[[View]]s in New-York and its Environs from Accurate, Characteristic, and [[Picturesque]] Drawings'' (1831), pl. 11.]] | |
| + | *MacDonald, James, October 1839, describing the Bloomingdale Asylum for the Insane, New York, NY (quoted in Hawkins 1991: 86)<ref>Kenneth Hawkins, “The Therapeutic Landscape: Nature, Architecture, and Mind in Nineteenth-Century America” (PhD diss., University of Rochester, 1991), [https://www.zotero.org/groups/54737/items/itemKey/UVDGPDHG view on Zotero].</ref> | ||
| + | :“The approach to the Asylum from the southern entrance, by the stranger who associates the most sombre scenes with a lunatic hospital, is highly pleasing. The sudden opening of the view, the extent of the grounds, the various '''avenues''' gracefully winding through so large a [[lawn]]; the cedar [[hedge]]s, the fir, and other ornamental trees, tastefully distributed or grouped, the variety of [[shrubbery]] and flowers; in fine, the assemblage of so many objects to please the eye, and relieve the melancholy mind from its sad musings, strike him as one of the most successful and useful instances of landscape gardening.” [Fig. 13] | ||
| − | |||
| − | + | *[[Robert Mills|Mills, Robert]], c. 1841, describing the proposed Smithsonian Institution, Washington, DC, in a letter to Robert Dale Owen (Scott, ed., 1990: n.p.)<ref name="Scott_1990">Pamela Scott, ed., ''The Papers of Robert Mills'' (Wilmington, DE: Scholarly Resources, 1990), [https://www.zotero.org/groups/54737/items/itemKey/9CEBJWW8 view on Zotero].</ref> | |
| + | :“Three spacious '''avenues''' (of the city) center within these grounds, which at some future day when improved will form three interesting [[vista]]s.” | ||
| − | |||
| − | + | [[File:0033.jpg|thumb|252px|Fig. 14, [[Robert Mills]], "Plan of the Mall,” 1841.]] | |
| + | *[[Robert Mills|Mills, Robert]], February 23?, 1841, describing a design for the [[national Mall]], Washington, DC, in a letter to Joel R. Poinsett (Scott, ed., 1990: n.p.)<ref name="Scott_1990"/> | ||
| + | :“The relative position of the Capitol, President’s House, and other public buildings are laid down, as also the position of the proposed building for the Institution; the adjacent streets and '''avenues''' are also shown, with the line of the [[Canal]] which courses through the City, at the foot of the Capitol hill to the Eastern Branch near the Navy Yard, thus making of the south western section, a complete island.” [Fig. 14] | ||
| − | |||
| − | + | *<div id="Adams_1842"></div>Adams, Nehemiah, 1842, describing [[Boston Common]], Boston, MA (1842: 14–15)<ref>Nehemiah Adams, ''Boston Common'' (Boston: William D. Ticknor and H. B. Williams, 1842), [https://www.zotero.org/groups/54737/items/itemKey/VXTWGJ58 view on Zotero].</ref> | |
| + | :“The trees on the eastern side of the [[Boston Common|Common]]. . . The [[walk]] through their ancient shade is not surpassed in interest by any place of public resort, it is not too much to say, in this or any land. When their limbs are bare, a perspective [[view]] of them gives as good a representation of Gothic architecture as man ever copied. . . It requires no history to show the most unpractised eye that Gothic architecture was borrowed from such places as the '''avenue''' under those arching elms.” [[#Adams_1842_cite|back up to History]] | ||
| − | |||
| − | + | *W., February 1842, “An Account of Lowell Cemetery,” Lowell, MA (''Magazine of Horticulture'' 8: 49)<ref>W., “An Account of the Lowell Cemetery, Its Situation, Historical Associations, and Particular Description,” ''Magazine of Horticulture, Botany, and All Useful Discoveries and Improvements in Rural Affairs'' 8, no. 2 (February 1842): 47–50, [https://www.zotero.org/groups/54737/keywords_in_early_american_landscape_design/items/itemKey/UKZS86F6/q/An%20Account%20of%20the%20Lowell%20Cemetery view on Zotero].</ref> | |
| + | :<p>“Of the architectural department there is much to admire. One of the '''avenues''', called "Washington '''Avenue''',” embraces a circuit round the ground, and the whole extent of [[drive]] is a mile and a half.</p> | ||
| − | + | :“Directly opposite the [[gateway]], and winding along the side of a natural ridge, leading to the chapel, is "Fenelon '''Avenue'''.” From the chapel, the '''avenues''' diverge, one extending along the central parts, and intersects with others at right angles: these '''avenues''', for the most part, are bordered by fine forest trees, of a variety of kinds and sizes.” | |
| − | |||
| − | Image: | + | [[Image:0548.jpg|thumb|252px|Fig. 15, Thomas Doughty, ''[[View]] of the Capitol'', c. 1840–50.]] |
| + | *Hovey, C. M. (Charles Mason), April 1842, “Notes made during a Visit to New York, Philadelphia, Baltimore, & c.,” describing the U.S. Capitol, Washington, DC (''Magazine of Horticulture'' 8: 127)<ref>C. M. Hovey, “Notes made during a Visit to New York, Philadelphia, Baltimore, &c.,” ''Magazine of Horticulture, Botany, and All Useful Discoveries and Improvements in Rural Affairs'' 8, no. 4 (April 1842): 121–29 , [https://www.zotero.org/groups/54737/keywords_in_early_american_landscape_design/items/itemKey/IRC7B9MN/q/Notes%20made%20during%20a%20visit view on Zotero].</ref> | ||
| + | :<p>“''The Grounds of the Capitol'', which should judge contain about twenty acres, are situated upon an [[eminence]] which commands a fine view of the surrounding country, and are laid out with broad '''avenues''' of various widths, which intersect one another, and lead to the steps of the Capitol. The main entrance to the west front is from Pennsylvania '''Avenue''', where the grounds form a semicircle, of which the '''avenue''' is the centre; a very broad [[walk]] leads from them, up the ascending surface, to the main steps, which descend from a broad semi-circular [[terrace]]. . .</p> | ||
| − | + | :“The grounds on the other side, or east front, form nearly a [[square]], laid out with two '''avenues''' through the centre, and a broad [[walk]] running round the whole, with a belt of trees, which forms the boundary line. On each side of the centre '''avenues''' rows of trees are planted, and upon the grass [[lawn]]s which intervene between the centre and outer [[walk]]s, are two large circles of dug ground, planted with [[shrubbery|shrubs]], dahlias, and other flowers.” [Fig. 15] | |
| − | |||
| − | + | [[File:1047.jpg|thumb|252px|Fig. 16, Alexander W. Longfellow, Sketch of the Grounds of the Longfellow Estate, 1844. Fanny Longfellow described a “linden '''avenue'''. . . [which] runs along the northern boundry.”]] | |
| + | *Longfellow, Fanny, c. 1844, describing the Vassall-Craigie-Longfellow House, Cambridge, MA (quoted in Evans 1993: 38)<ref>Catherine Evans, ''Cultural Landscape Report for Longfellow National Historic Site, History and Existing Conditions'', vol. 1 (Boston: National Park Service, North Atlantic Region, 1993), [https://www.zotero.org/groups/54737/items/itemKey/9TI9GUQN/ view on Zotero].</ref> | ||
| + | :“They [Henry Wadsworth Longfellow and Alexander W. Longfellow] contrived together to plant a linden '''avenue''' in which my poet intends to pace in his old age, and compose under its shade, resigning to me all the serpentine [[walk]]s, where, in the abstraction of inspiration, he might endanger his precious head against a tree. This runs along the northern boundary, and it is to be hoped will be useful, moreover, in screening us from any unsightly buildings Mr. Wyeth may adorn his grounds with.” [Fig. 16] | ||
| − | |||
| − | + | *<div id="Magazine_of_Horticulture"></div>B., P., January 1844, “Progress of Horticulture in Rochester, N.Y.” (''Magazine of Horticulture'' 10: 17),<ref>B. P., “Progress of Horticulture in Rochester, N.Y.,” ''Magazine of Horticulture, Botany, and All Useful Discoveries and Improvements in Rural Affairs'' 10, no. 1 (January 1844): 15–19, [https://www.zotero.org/groups/54737/keywords_in_early_american_landscape_design/items/itemKey/W3UKEX82/q/Progress%20of%20Horticulture%20in%20Rochester view on Zotero].</ref> | |
| + | :“[[Flower garden|Flower gardens]] and [[shrubbery|shrubberies]] are no longer objects of amazement; '''avenues''' of forest trees are not uncommon sights in the vicinity of dwellings; in fact the general neatness that pervades this beautiful section of country cannot fail to suggest to the traveller the steady march of taste and refinement, and the progress, though slow, of that art that transforms the wildest forest into a very Eden.” [[#Magazine_of_Horticulture_cite|back up to History]] | ||
| − | |||
| − | + | [[File:1077.jpg|thumb|252px|Fig. 17, James Smillie, “Greenwood Cemetery,” in Nehemiah Cleaveland, ''Green-Wood Illustrated'' (1847), flyleaf.]] | |
| + | *Cleaveland, Nehemiah, 1847, describing Green-Wood Cemetery, Brooklyn, NY (1847: iii, v)<ref>Nehemiah Cleaveland, ''Green-Wood Illustrated: In Highly Finished Line Engraving, from Drawings Taken on the Spot by James Smillie'' (New York: R. Martin, 1847), [https://www.zotero.org/groups/54737/items/itemKey/JXFI68UM view on Zotero].</ref> | ||
| + | :<p>“Its numerous '''avenues''' furnish a long and delightful drive, presenting, continually, scenes of varied beauty.</p> | ||
| − | + | :“'''Avenues''' have been opened through every part of the ground, and converted, at great expense, into broad and durable carriage-roads.” [Fig. 17] | |
| − | </ | + | [[File:1063.jpg|thumb|252px|Fig. 18, James Smillie, “[[Mount Auburn Cemetery]],” in Cornelia W. Walter, ''Mount Auburn Illustrated'' (1847; repr., 1850), frontispiece.]] |
| + | *Walter, Cornelia W., 1847, describing [[Mount Auburn Cemetery]], Cambridge, MA (1847: 14)<ref>Cornelia W. Walter, ''Mount Auburn Illustrated in a Series of Views from Drawings by James Smillie'' (New York: Martin and Johnson, 1847), [https://www.zotero.org/groups/54737/items/itemKey/CN79BMN8 view on Zotero].</ref> | ||
| + | :<p>“The '''avenues''' are winding in their course and exceedingly beautiful in their gentle circuits, adapted picturesquely to the inequalities of the surface of the ground, and producing charming landscape effects from this natural arrangement, such as could never be had from straightness or regularity. . .</p> | ||
| − | + | :“The [[gateway]] of [[Mount Auburn Cemetery|Mount Auburn]] opend from what is known as the north boundary line of the Cemetery. This '''avenue''' forms a wide carriage-road, and is one of the most beautiful openings ever improved for such a purpose. With the exception of the necessary grading, levelling, and cutting done of the brushwood, and the planting of a few trees, it has been left as Nature has made it. On either side it is overshadowed by the foliage of forest-trees, firs, pines, and other evergreens; and here you first begin to see the monuments starting up from the surrounding verdure, like bright remembrances from the heart of earth.” [Fig. 18] | |
| − | |||
| − | |||
| − | + | *[[Andrew Jackson Downing|Downing, Andrew Jackson]], October 1847, describing [[Montgomery Place]], country home of Mrs. Edward (Louise) Livingston, Dutchess County, NY (quoted in Haley 1988: 45)<ref>Jacquetta M. Haley, ed., ''Pleasure Grounds: Andrew Jackson Downing and Montgomery Place'' (Tarrytown, NY: Sleepy Hollow Press, 1988), [https://www.zotero.org/groups/54737/items/itemKey/SSZXJFSC view on Zotero].</ref> | |
| + | :“On the east it [the natural boundary of the estate] touches the post road. Here is the entrance [[gate]], and from it leads a long and stately '''avenue''' of trees, like the approach to an old French chateau. Halfway up its length, the lines of planted trees give place to a tall [[wood]], and this again is succeeded by the [[lawn]], which opens in all its stately dignity, with increased effect, after the deeper shadows of this vestibule-like [[wood]].” | ||
| − | |||
| − | + | [[File:1135.jpg|thumb|252px|Fig. 19, John Notman, ''Plan of Hollywood Cemetery'', 1848.]] | |
| + | *Notman, John, 1848, describing his designs for the Hollywood Cemetery, Richmond, VA (quoted in Greiff 1979: 143)<ref>Constance Greiff, ''John Notman, Architect, 1810–1865'' (Philadelphia: Athenaeum of Philadelphia, 1979), [https://www.zotero.org/groups/54737/items/itemKey/SXT2RI6Z view on Zotero].</ref> | ||
| + | :“I have not named on the plan the roads or '''avenues''', as it is common to do, after trees and plants, such as Elm '''Avenue''', Magnolia '''Avenue''' and so on; this has been done at [[Mount Auburn Cemetery|Mount Auburn]], and I think in Green-Wood and also Greenmount Cemeteries; but would suggest that they be called after the name of the first person who shall erect a handsome monument or family tomb, or to whom such shall be erected.” [Fig. 19] | ||
| − | |||
| − | + | <div id="Fig_20"></div>[[File:1097.jpg|thumb|252px|Fig. 20, Thomas S. Sinclair, “Plan of the [[Pleasure ground/Pleasure garden|Pleasure Grounds]] and Farm of the [[Pennsylvania Hospital for the Insane]] at Philadelphia,” in Thomas S. Kirkbride, ''American Journal of Insanity'' 4, no. 4 (April 1848): plate opp. 280. [[#Fig_20_cite|back up to History]]]] | |
| + | *Kirkbride, Thomas S., April 1848, describing [[pleasure ground|pleasure grounds]] and farm of the [[Pennsylvania Hospital for the Insane]], Philadelphia (''American Journal of Insanity'' 4: 348)<ref>Thomas S. Kirkbride, “Description of the Pleasure Grounds and Farm of the Pennsylvania Hospital for the Insane, with Remarks,” ''American Journal of Insanity'' 4, no. 4 (April 1848): 347–54, [https://www.zotero.org/groups/54737/keywords_in_early_american_landscape_design/items/itemKey/9RWM2FH8/q/kirkbride view on Zotero].</ref> | ||
| + | :“The remainder of the grounds on this side of the [[deer park|deer-park]] is specially appropriated to the use of the male patients. In this division is a fine [[grove]] of large trees, several detached [[clump]]s of various kinds and a great variety of single trees standing alone or in '''avenues''' along the different [[walk]]s, which, of brick, gravel or tan, are for the men, more than a mile and a quarter in extent. The [[grove]]s are fitted up with [[seat]]s and [[summerhouse|summer houses]], and have various means of exercise and amusement connected with them.” [Fig. 20] | ||
| − | |||
| − | + | *Eppes, Francis, c. 1850, describing Eppington, plantation of Francis Eppes, on the James River, VA (quoted in Weaver 1969: 31)<ref>Bettie Woodson Weaver, “Mary Jefferson and Eppington,” ''Virginia Cavalcade'' 19 (Autumn 1969): 30–38, [https://www.zotero.org/groups/54737/items/itemKey/NUKABDJW view on Zotero].</ref> | |
| + | :“The mansion. . . was almost imbedded in a beautiful double row of the tall Lombardy poplar—the most admired of all trees in the palmy days of old Virginia—and this row reached to another double row or '''avenue''' which skirted one side of the [[lawn]], dividing it from the [[orchard]] and stables.” | ||
| − | |||
| − | + | *Leuchars, R. B., February 1850, “Notes on Gardens and Nurseries,” describing the residence of Mrs. Pratt, near Boston, MA (''Magazine of Horticulture'' 16: 53)<ref>R. B. Leuchars, “Notes on Gardens and Gardening in the neighborhood of Boston,” ''Magazine of Horticulture, Botany, and All Useful Discoveries and Improvements in Rural Affairs'' 16, no. 2 (February 1850): 49–60, [https://www.zotero.org/groups/54737/keywords_in_early_american_landscape_design/items/itemKey/QAEQ7TUN view on Zotero].</ref> | |
| + | :“The house is approached by a very beautiful drive, winding gracefully through the trees, forming a sort of serpentine '''avenue''', after the Reptonian fashion.” | ||
| − | |||
| − | + | *Londoniensis [pseud.], October 1850, “Notes and Recollections of a Visit to the Nurseries of Messrs. Hovey & Co., Cambridge” (''Magazine of Horticulture'' 16: 444)<ref>Londoniensis [pseud.], “Notes and Recollections of a Visit to the Nurseries of Messrs. Hovey & Co., Cambridge,” ''Magazine of Horticulture, Botany, and All Useful Discoveries and Improvements in Rural Affairs'' 16, no. 10 (October 1850): 442–47, [https://www.zotero.org/groups/54737/keywords_in_early_american_landscape_design/items/itemKey/T66AP5Z2/q/Notes%20and%20Recollections%20of%20a%20Visit%20to%20the%20Nurseries%20 view on Zotero].</ref> | |
| + | :“The approach from the [[gate]], on reaching this [[conservatory]], diverges east and west at right angles. That on the left entering an '''avenue''' of maples, about thirty feet high, and hung to the very ground with branches, so that their stems are entirely hidden by the umbrageous foliage. This '''avenue''' runs through the [[nursery]], about a quarter mile in length. . . This extremity of the '''avenue''' opens on another broad street to the city, and forms another entrance to the grounds. Nothing can exceed the beauty of this '''avenue'''; and I am astonished that the landed proprietors of this country do not take the example which is here given them, and adorn their demesnes with '''avenues''' like this. But they like better to cut down '''avenues''' here than to plant them. To tell you the truth, I have never seen anything so grand as this in the middle of a [[nursery]], either here or in England.” | ||
| − | |||
| − | + | *Hovey, C. M. (Charles Mason), October 1850, “Notes on Gardens and Nurseries,” describing a residence in Cambridge, MA (''Magazine of Horticulture'' 16: 462)<ref>C. M. Hovey, “Notes on Gardens and Nurseries,” ''Magazine of Horticulture, Botany, and All Useful Discoveries and Improvements in Rural Affairs'' 16, no. 10 (October 1850): 461–62, [https://www.zotero.org/groups/54737/keywords_in_early_american_landscape_design/items/itemKey/599Z2NAK/q/notes%20on%20gardens%20and%20nurseries view on Zotero].</ref> | |
| + | :“The main '''avenue''' has been planted with a row of fine Scotch larch, on each side, and the effect, when they get well established, will be excellent.” | ||
| − | |||
| − | + | *Watson, John Fanning, 1857, describing Wilton, property of Joseph Turner, near Philadelphia, PA (1857: 2:478)<ref name="Watson_1857">John Fanning Watson, ''Annals of Philadelphia and Pennsylvania in the Olden Time; Being a Collection of Memoirs, Anecdotes, and Incidents of the City and Its Inhabitants, and of the Earliest Settlements of the Inland Part of Pennsylvania, from the Days of the Founders'', 2 vols. (Philadelphia: E. Thomas, 1857), [https://www.zotero.org/groups/54737/items/itemKey/5PTKBUW2 view on Zotero].</ref> | |
| + | :“Many [[statue]]s of fine marble [sold from a Spanish prize] were distributed through the grounds and '''avenues'''.” | ||
| − | |||
| − | + | *Watson, John Fanning, 1857, describing Bush Hill, estate of Lt. Gov. James Hamilton, near Philadelphia, PA (1857: 2:479)<ref name="Watson_1857"/> | |
| + | :“In the rear were '''avenues''' of stately cedars—some few still remaining; and in the front was a charmingly graceful descending [[green]] [[lawn]], gradually sloping down to Vine street.” | ||
| − | |||
| − | + | ===Citations=== | |
| − | + | *<div id="Quintinie"></div>La Quintinie, Jean de, 1693, “Dictionary,” ''The Compleat Gard’ner'' (1693; repr., 1982: n.p.)<ref>La Quintinie, Jean de, ''The Compleat Gard’ner, or Directions for Cultivating and Right Ordering of Fruit-gardens and Kitchen Gardens'', trans. John Evelyn (1693; repr., New York: Garland, 1982), [https://www.zotero.org/groups/54737/items/itemKey/ET5N5PKH/ view on Zotero].</ref> | |
| + | :“'''''Avenues''''', are certain [[alley|Allies]] or [[Walk]]s in Gardens larger than ordinary, but more properly leading to the front of Houses, which are commonly accompanied with two Bye-[[Walk]]s, commonly call’d Counter-[[Walk]]s, which are both Bordered with great Trees, either ''Elms'', ''Linden Trees'', or ''Oaks'', and sometimes Standard Fruit-Trees.” [[#Quintinie_cite|back up to History]] | ||
| − | |||
| − | + | *Langley, Batty, 1728, ''New Principles of Gardening'' (1728; repr., 1982: 195, 201)<ref>Batty Langley, ''New Principles of Gardening, or The Laying Out and Planting Parterres, Groves, Wildernesses, Labyrinths, Avenues, Parks, &c''. (London: A. Bettesworth and J. Batley, etc., 1728; repr., London: Garland, 1982), [https://www.zotero.org/groups/54737/items/itemKey/MRDTAEKC/ view on Zotero].</ref> | |
| + | :<p>“''General'' DIRECTIONS, &c. . .</p> | ||
| − | + | :<p>“XXX. Open [[Lawn]]s should be always in Proportion to the Grandeur of the Building; and the Breadth of '''Avenues''' to the Fronts of Edifices, and their own Length also.</p> | |
| − | + | :“The entire Breadth of every '''Avenue''' should be divided into five equal Parts: Of which, the Middle, or grand [[Walk]], must be three Fifths; and the Side, or Counter-[[Walk]]s on each Side one Fifth each. But let the Length of '''Avenues''' fall as it will, you must always observe, that the grand [[Walk]] be never narrower than the Front of the Building.” | |
| − | |||
| − | + | *<div id="Chambers"></div>[[Ephraim Chambers|Chambers, Ephraim]], 1741, ''Cyclopaedia'' (1741: 1:n.p.)<ref>Ephraim Chambers, ''Cyclopaedia, or An Universal Dictionary of Arts and Sciences. . . '', 2 vols. (London: D. Midwinter et al., 1741–43), [https://www.zotero.org/groups/54737/items/itemKey/PTXK378N view on Zotero].</ref> | |
| + | :<p>“'''AVENUE''', in gardening, is a [[walk]], planted on each side with trees, and leading to some place. See [[GROVE]], GLADE.</p> | ||
| − | + | :“All '''''avenues''''', Mortimer says, should lead to the front of an house, garden-[[gate]], highway-[[gate]], or [[wood]], and terminate in a [[prospect]].—In an '''''avenue''''' to an house, whatever the length of the [[walk]] is, it ought to be as wide as the whole breadth of the front; and if wider, better.” [[#Chambers_cite|back up to History]] | |
| − | |||
| − | + | *Miller, Philip, 1759, ''The Gardeners Dictionary'' (1759: n.p.)<ref>Philip Miller, ''The Gardeners Dictionary: Containing the Methods of Cultivation and Improving the Kitchen, Fruit, and Flower Garden. As Also, the Physick Garden, Wilderness, Conservatory, and Vineyard. . . Interspers’d with the History of the Plants, the Characters of Each Genus and the Names of All the Particular Species, in Latin and English; and an Explanation of All the Terms Used in Botany and Gardening, Etc.'', 7th ed. (London: Philip Miller, 1759), [https://www.zotero.org/groups/54737/items/itemKey/4XH23U3R view on Zotero].</ref> | |
| + | :“'''Avenues''' are [[walk]]s of trees leading to a house, and are generally terminated by some distant object. There were formerly much more in request than at present, there being a few old [[seat]]s in the country that had one or more of these '''avenues'''. . . Whenever the situation of a house will admit of a large open [[lawn]] in front, the road to the house should be carried round at a proper distance; and if it be carried sometimes through trees, and serpented in an easy natural way, it will be much more beautiful than any stiff formal '''avenue'''.” | ||
| − | |||
| − | </ | + | *<div id="Complete_Farmer"></div>Society for the Encouragement of Arts, Manufacturers and Commerce, 1769, ''The Complete Farmer'' (1769: n.p.)<ref>Society for the Encouragement of Arts, Manufacturers and Commerce, ''The Complete Farmer, or A General Dictionary of Husbandry'', 2nd ed. (London: R. Baldwin et al., 1769), [https://www.zotero.org/groups/54737/items/itemKey/54RDSC63/ view on Zotero].</ref> |
| + | :<p>“'''AVENUE''', a [[walk]] planted on each side with trees, leading to an house, [[wood]], &c. . .</p> | ||
| − | + | :“The old method of planting '''avenues''' was with regular rows of trees, and this has been always kept till of late; but we have now a much more magnificent way of planting '''avenues''': this is by setting the trees in [[clump]]s or platoons, making the opening much wider than before, and placing the [[clump]]s of trees about three hundred feet distant from one other. In each of these [[clump]]s there should be planted either seven or nine trees; but it is to be observed, that this is only to be practised where the '''avenue''' is to be of some considerable length, for, in short [[walk]]s, this will not appear so sightly as single rows of trees. The '''avenues''' made by [[clump]]s are fittest of all for [[park]]s. . . ''Miller’s Gard. Dict.''" [[#Complete_Farmer_cite|back up to History]] | |
| − | |||
| − | * | + | *<div id="Whately"></div>Whately, Thomas, 1770, ''Observations on Modern Gardening'' (1770; repr., 1982: 138–40)<ref>Thomas Whately, ''Observations on Modern Gardening'', 3rd ed. (1770; repr., London: Garland, 1982), [https://www.zotero.org/groups/54737/items/itemKey/QKRK8DCD view on Zotero].</ref> |
| − | : | + | :<p>“in the ''approach''. . . the idea of a [[seat]] is thereby extended to a distance; but that may be done by other means than by an '''avenue'''. . . if the entrance only be marked, simple preservation will retain the impression along the whole progress; or it may wind through several scenes distinguished by objects, or by an extraordinary degree of cultivation; and then the length of the way, and the variety of improvements through which it is conducted, may extend the appearance of domaine, and the idea of a [[seat]], beyond the reach of any direct '''avenue'''.</p> |
| + | :“An '''avenue''' being confined to one termination, and excluding every view on the sides, has a tedious sameness throughout; to be great, it must be dull; and the object to which it is appropriated, is after all seldom shewn to advantage. Buildings, in general, do not appear so large, and are not so beautiful, when looked at in front, as when they are seen from an angular station, which commands two sides at once, and throws them both into perspective: but a winding lateral approach is free from these objections. . . but an '''avenue''' cuts the scenery directly in two, and reduces all the [[prospect]] to a narrow [[vista]].” [[#Whately_cite|back up to History]] | ||
| − | |||
| − | |||
| + | *<div id="Deane"></div>Deane, Samuel, 1790, ''The New-England Farmer'' (1790: 116–17)<ref>Samuel Deane, ''The New-England Farmer, or Georgical Dictionary'' (Worcester, MA: Isaiah Thomas, 1790), [https://www.zotero.org/groups/54737/items/itemKey/S8QQDHP6/ view on Zotero].</ref> | ||
| + | :<p>“[[GROVE]]. . .</p> | ||
| − | + | :“In other situations [[grove]]s of larger trees are preferred. Lanes and '''avenues''' leading to mansion houses and other buildings, may be ornamented with rows of trees, either on one, or on both sides: If only on one, it should be the southermost, on account of the advantage of shade. Such trees are best, the limbs of which are not apt to be low.” [[#Deane_cite|back up to History]] | |
| − | |||
| − | |||
| − | * | + | *Marshall, Charles, 1799, ''An Introduction to the Knowledge and Practice of Gardening'' (1799: 1:119–20)<ref>Charles Marshall, ''An Introduction to the Knowledge and Practice of Gardening'', 1st American ed., 2 vols. (Boston: Samuel Etheridge, 1799), [https://www.zotero.org/groups/54737/items/itemKey/DVB7T4I2 view on Zotero].</ref> |
| − | : | + | :“'''''Avenues''''' are now seldom planted, but when they are, two good rows of ''elms'', ''limes'', ''chestnuts'', &c., should be set at the width of the house, at full thirty feet distance in the rows; to thicken which, intermediate plants may be set; and also an inner row, to be removed when the principal trees are full grown. '''''Avenues''''' to [[prospect]]s, should be fifty or sixty feet wide.” |
| − | * | + | *<div id="MMahon"></div>[[Bernard M'Mahon|M’Mahon, Bernard]], 1806, ''The American Gardener’s Calendar'' (1806: 63)<ref>Bernard M’Mahon, ''The American Gardener’s Calendar: Adapted to the Climates and Seasons of the United States. Containing a Complete Account of All the Work Necessary to Be Done . . . for Every Month of the Year. . .'' (Philadelphia: Printed by B. Graves for the author, 1806), [https://www.zotero.org/groups/54737/items/itemKey/HU4JIS9C/ view on Zotero].</ref> |
| − | : | + | :<p>“The planting in [[grove]]s and '''avenues''' should consist principally of the tree kind, and such as are of straight and handsome growth, with the most branchy, full, regular heads, and may be both of the deciduous and ever-[[green]] tribes; but generally arranged separately. . .</p> |
| + | :“As to '''avenues''' and [[walk]]s of trees, they may be formed either entirely of deciduous trees, or of ever-greens; but the deciduous kinds are in most estimation for this purpose: however, '''avenues''' and grass walks, planted with fine ever-[[green]] trees, make a beautiful appearance, and will always command admiration. In both sorts, the trees are most commonly disposed in rows, one on each side of the '''avenue''', though sometimes grand [[walk]]s of trees, may be both in single straight lines, and in double rows, to exhibit the greater variety; planting the trees generally, both in '''avenues''' and [[walk]]s, at proper distances, to have full scope to branch out regularly around and display their beautiful heads and foliage.” [[#MMahon_cite|back up to History]] | ||
| − | |||
| − | |||
| + | [[File:1186.jpg|thumb|252px|Fig. 21, [[J. C. Loudon]], Avenues, in ''An Encyclopaedia of Gardening'' (1826), 943, fig. 630a–f.]] | ||
| + | *[[J. C. (John Claudius) Loudon|Loudon, J. C. (John Claudius)]], 1826, ''An Encyclopaedia of Gardening'' (1826: 942–43)<ref>J. C. (John Claudius) Loudon, ''An Encyclopaedia of Gardening; Comprising the Theory and Practice of Horticulture, Floriculture, Arboriculture, and Landscape-Gardening'', 4th ed. (London: Longman et al., 1826), [https://www.zotero.org/groups/54737/items/itemKey/KNKTCA4W/ view on Zotero].</ref> | ||
| + | :“6813. ''With respect to the disposition of the trees within the [[plantation]]'', they may be placed regularly in rows, squares, parallelograms, or quincunx; irregularly in the manner of groups; without undergrowths, as in ''[[grove]]s''. . .with undergrowths, as in ''[[woods]]''. . .all undergrowths, as in ''copse-[[woods]]''. . .Or they may form ''[[avenue]]s'' (''fig''. 630. ''a''); double [[avenue]]s (''b''); [[avenue]]s intersecting in the manner of a Greek cross (''c''); of a martyr’s cross (''d''); of a star (''e'') or of a cross patée, or duck’s foot (''patée d’oye'') (''f'').” [Fig. 21] | ||
| − | |||
| − | |||
| + | *<div id="Webster"></div>[[Noah Webster|Webster, Noah]], 1828, ''An American Dictionary of the English Language'' (1828: 1:n.p.)<ref>Noah Webster, ''An American Dictionary of the English Language'', 2 vols. (New York: S. Converse, 1828), [https://www.zotero.org/groups/54737/items/itemKey/N7BSU467 view on Zotero].</ref> | ||
| + | :<p>“'''AV'ENUE''', ''n''. [Fr. from ''venir'', to come or go; L. ''venio''.]</p> | ||
| − | + | :<p>“1. A passage; a way or opening for entrance into a place; any opening or passage by which a thing is or may be introduced.</p> | |
| − | |||
| + | :<p>“2. An [[alley]], or [[walk]] in a garden, planted with trees, and leading to a house, [[gate]], [[wood]], &c., and generally terminated by some distant object. The trees may be in rows on the sides, or, according to the more modern practice, in [[clump]]s at some distance from each other. ''Encyc.''</p> | ||
| − | + | :“3. A wide street, as in Washington, Columbia.” [[#Webster_cite|back up to History]] | |
| − | |||
| − | * | + | *Cook, Zebedee, Jr., 1830, ''An Address, Pronounced Before the Massachusetts Horticultural Society'' (1830: 22)<ref>Zebedee Cook Jr., ''An Address, Pronounced before the Massachusetts Horticultural Society'' (Boston: Isaac R. Butts, 1830), [https://www.zotero.org/groups/54737/items/itemKey/RJ7KE496 view on Zotero].</ref> |
| − | : | + | :“The gravelling of garden '''avenues''' may be dispensed with. The ordinary soil levelled, and laid smooth with the roller, will present an agreeable surface with less labor and cost than the former.” |
| − | * | + | *Floy, Michael, September 24, 1830, “Description of Trees and Shrubs” (''New England Farmer'' 9: 74)<ref> Michael Floy, “A Description of Trees and Shrubs, Producing a Succession of Flowers from Spring to Autumn,” ''New England Farmer, and Horticultural Journal'' 9, no. 10 (September 24, 1830): 74, [https://www.zotero.org/groups/54737/keywords_in_early_american_landscape_design/items/itemKey/C3XFHEGJ/q/Description%20of%20Trees%20and%20Shrubs view on Zotero].</ref> |
| − | : | + | :<p>“''Platanus occidentalis'', Button-ball, by some called Sycamore, is a large and majestic tree, calculated for '''avenues''' or large [[lawn]]s, or for ornamental [[plantation]]s. . .</p> |
| − | |||
| + | :“''Umlas'', or Elm, three kinds, the European Elm, the American White Elm, and the American Slippery Elm, are all desirable to form a good landscape for [[lawn]]s or '''avenues''', &c.” | ||
| − | |||
| − | |||
| − | |||
| + | *Teschemacher, James E., November 1, 1835, “On Horticultural Architecture” (''Horticultural Register'' 1: 412)<ref>James E. Teschemacher, “On Horticultural Architecture,” ''Horticultural Register, and Gardener’s Magazine'' 1 (November 1, 1835): 409–12, [https://www.zotero.org/groups/54737/keywords_in_early_american_landscape_design/items/itemKey/EF5F6N9Z/q/On%20Horticultural%20architecture view on Zotero].</ref> | ||
| + | :“When it is required to intersect the [[lawn]] in front, this had better be done by a sunken '''avenue''' with grass banks, so that the extent of grass presented to the eye offers an unbroken surface.” | ||
| − | |||
| − | |||
| + | *Adams, Nehemiah, 1838, ''The [[Boston Common]]'' (1838: 21–22)<ref>Nehemiah Adams, ''The Boston Common, or Rural Walks in Cities'' (Boston: George W. Light, 1838), [https://www.zotero.org/groups/54737/items/itemKey/E29QRTC3/ view on Zotero].</ref> | ||
| + | :“Much as public [[square]]s, and [[park]]s, and '''avenues''', and [[fountain]]s contribute to the beauty of a city, they are no less necessary to its salubrity. It was not intended by the Creator that the habitations of men should be piled upon each other, as they are in some cities, almost like boxes of merchandize in a warehouse; and he has made no provision for the security of life and health, under the circumstances which preclude the supply of an abundance of fresh and pure air.” | ||
| − | |||
| − | |||
| − | |||
| − | |||
| − | |||
| − | |||
| − | |||
| − | |||
| − | |||
| − | |||
| − | |||
| + | *Farmer, Franklin [pseud.], April 1, 1838, “Front Yards—Shrubbery—Flowers” (''Horticultural Register'' 4: 138)<ref>Franklin Farmer, “Front Yards—Shrubbery—Flowers,” ''Horticultural Register, and Gardener’s Magazine'' 4 (April 1, 1838): 136–39, [https://www.zotero.org/groups/54737/keywords_in_early_american_landscape_design/items/itemKey/G7RIH5NW/q/Front%20Yards%E2%80%94Shrubbery%E2%80%94Flowers view on Zotero].</ref> | ||
| + | :“Where there is but a [[lawn]] in front of the house, the farmer should plant an '''avenue''' of trees.” | ||
| − | |||
| − | |||
| + | *W., M. A., February 1840, “On Flower Beds” (''Magazine of Horticulture'' 6: 52)<ref>M. A. W., “On Flower Beds,” ''Magazine of Horticulture, Botany, and All Useful Discoveries and Improvements in Rural Affairs'' 6, no. 2 (February 1840): 51–54, [https://www.zotero.org/groups/54737/keywords_in_early_american_landscape_design/items/itemKey/6F4WDBVV/q/ON%20Flower%20beds view on Zotero].</ref> | ||
| + | :“For the borders of main '''avenues''', or broad [[walk]]s in grounds of considerable extent, box, as recommended, Vol. V., p. 350, is undoubtedly the best.” | ||
| − | |||
| − | |||
| + | *<div id="Johnson"></div>Johnson, George William, 1847, ''A Dictionary of Modern Gardening'' (1847: 73–74)<ref>George William Johnson, ''A Dictionary of Modern Gardening'', ed. David Landreth (Philadelphia: Lea and Blanchard, 1847), [https://www.zotero.org/groups/54737/items/itemKey/D6PQSNAN view on Zotero].</ref> | ||
| + | :“'''AVENUE''', is a road bordered by trees on each side, and being, as observed by Whately, confined to one termination, and excluding every view on the sides, has a tedious sameness throughout; to be great it must be dull, and the object to which it is appropriated is after all seldom shown to advantage. Buildings in general do not appear so large, and are not so beautiful when looked at in front, as when they are seen from an angular situation, which commands two sides at once, and throws them both in perspective; but a winding lateral approach is free from these objections, it may besides be brought up to the house without disturbing any of the views from it, but an '''avenue''' cuts the scenery directly in two, and reduces all the [[prospect]] to a narrow [[vista]]. A mere line of perspective, be the extent what it may, will seldom compensate for the loss of that space which it divides, and of the parts which it conceals. These kind of walks were formerly much more the fashion than they are at present: where they are to be made, the common elm answers very well for the purpose in most grounds, except such as are very wet and shallow, and preferred to most other trees, because it bears cutting, heading, or lopping in any manner. The rough Dutch elm is approved by some because of its quick growth, and it is a tree that will not only bear removing very well, but that is [[green]] in the spring almost as soon as any plant whatever, and continues so equally long. It makes an incomparable [[hedge]], and is preferable to all other trees for lofty [[espalier]]s. The lime is very useful on account of its regular growth and fine shade, and the horse-chestnut is proper for such places as are not too much exposed to rough winds. The common chestnut does very well in a good soil, or on warm gravels, as it rises to a considerable height, when planted somewhat close; but when it stands singly it is rather inclined to spread than grow tall. The beech naturally grows well with us in its wild state, but it is less to be chosen for '''avenues''' than others, because it does not bear transplanting well. The abele [white poplar] may also be employed for this use, as it is adapted to almost any soil, and is the quickest grower of any forest tree. It seldom fails in transplanting, and succeeds very well in wet soils, in which the others are apt to suffer. The oak is but seldom used for '''avenues''', because of its slow growth; it would, however, compensate by its permanence and beauty. The sugar maple, tulip poplar, oriental and native buttonwood are all well adapted to the purpose.” [[#Johnson_cite|back up to History]] | ||
| − | |||
| − | |||
| + | [[File:0370.jpg|thumb|252px|Fig. 22, Anonymous, “The [[Geometric style]], from an old print,” in [[A. J. Downing]], ''A Treatise on the Theory and Practice of Landscape Gardening'', 4th ed. (1849), 62, fig. 14.]] | ||
| + | *<div id="Downing_1849"></div>[[Andrew Jackson Downing|Downing, Andrew Jackson]], 1849, ''A Treatise on the Theory and Practice of Landscape Gardening'' (1849: 63, 95, 154, 161, 182, 193, 257)<ref>A. J. [Andrew Jackson] Downing, ''A Treatise on the Theory and Practice of Landscape Gardening, Adapted to North America'', 4th ed. (New York: G. P. Putnam, 1849), [https://www.zotero.org/groups/54737/items/itemKey/5M4S2D64 view on Zotero].</ref> | ||
| + | :<p>“. . . to level ground naturally uneven, or to make an '''avenue''', by planting rows of trees on each side of a broad [[walk]], requires only the simplest perception of the beauty of mathematical forms, so, to lay out a garden in the [[geometric style]], became little more than a formal routine, and it was only after the superior interest of a more natural manner was enforced by men of genius, that natural beauty of expression was recognised, and [[Landscape Gardening]] was raised to the rank of a fine art. . . [Fig. 22]</p> | ||
| + | :<p>“And as the '''''Avenue''''', or the straight line, is the leading form in the geometric arrangement of [[plantation]]s, so let us enforce it upon our readers, the GROUP is equally the key-note of the [[Modern style]]. The smallest place, having only three trees, may have these pleasingly connected in a group; and the largest and finest [[park]]—the Blenheim or Chatsworth, of seven miles [[square]], is only composed of a succession of groups, becoming masses, [[thicket]]s, [[woods]]. . .</p> | ||
| + | :<p>“It [the White American Elm] is one of the most generally esteemed of our native trees for ornamental purposes, and is as great a favorite here as in Europe for planting in public [[square]]s and along the highways. Beautiful specimens may be seen in Cambridge, Mass., and very fine '''avenues''' of this tree are growing with great luxuriance in and about New Haven. . .</p> | ||
| + | :<p>“In '''avenues''' it [the plane tree] is often happily employed, and produces a grand effect. It also grows with great vigor in close cities, as some superb specimens in the [[square]] of the State-house, Pennsylvania Hospital, and other places in Philadelphia fully attest. . .</p> | ||
| + | :<p>“When handsome '''avenues''' or straight lines are wanted, the Horse-chestnut is again admirably suited, from its symmetry and regularity. . .</p> | ||
| + | :<p>“It is unnecessary for us to recommend this tree [the maple] for '''avenues''', or for bordering the streets of cities, as its general prevalence in such places sufficiently indicates its acknowledged claims for beauty, shade, and shelter. . .</p> | ||
| + | :“Where there is a taste for '''avenues''', the Tulip tree ought by all means to be employed, as it makes a most magnificent overarching canopy of verdure, supported on trunks almost architectural in their symmetry.” [[#Downing_1849_cite|back up to History]] | ||
| − | + | <hr> | |
| − | |||
| + | ==Images== | ||
| + | ===Inscribed=== | ||
| + | <span id="roundabout_img"></span> | ||
| + | <gallery widths="170px" heights="170px" perrow="7"> | ||
| − | + | Image:1053.jpg|Batty Langley, “Design of a ''rural Garden'', after the new manner,” in ''New Principles of Gardening'' (1728), pl. III, opp. 208. The '''avenue''', indicated by V, begins from the lawn lying before the house at bottom center, running the full length of the garden, to the top. | |
| − | |||
| + | Image:1378.jpg|Batty Langley, “Design of an '''Avenue''' with its [[Wilderness|Wildernesses]] on each Side,” in ''New Principles of Gardening'' (1728), pl. V. “The '''Avenue'''. . . having its ''Canal'' terminated on both ends with ''Groves of Forest Trees''. . .” | ||
| − | + | Image:1384.jpg|Batty Langley, One of two “Designs for Gardens that lye irregularly to the ground House. . . House opening to the North upon a plain [[Parterre]] of Grass,” in ''New Principles of Gardening'' (1728), pl. XI. | |
| − | |||
| + | Image:0681.jpg|Anonymous, ''The Plan and Elevation of the Present and Intended Buildings of the Georgia Orphan House Academy'' (1768). | ||
| − | + | Image:1134.jpg|[[Pierre-Charles L’Enfant]], “Plan of the City intended for the Permanent Seat of the Government of the United States. . . ,” 1791. The avenue is labelled "M" and "H". | |
| − | |||
| + | Image:0108.jpg|Andrew Ellicott (creator), Samuel Hill (engraver), ''Plan of the City of Washington in the Territory of Columbia'', 1792. | ||
| − | + | Image:0410.jpg|Charles W. Harris, “A plan of the situation of ye University, ye ornamental ground, ye adjacent village, the lands belonging to ye trustees together with ye springs,” 1795. “'''Avenue''' inscribed in center of grounds.” | |
| − | |||
| + | Image:0181.jpg|Nicholas King, Section of Thomas Jefferson’s Design for “Pennsylvania Avenue,” 1803. | ||
| − | + | Image:0035.jpg|[[Benjamin Henry Latrobe]], Plan of the Capitol grounds, 1815. | |
| − | |||
| + | Image:1157.jpg|Jacques-Gerard Milbert (artist), Formentin (printer of plates), ''State of New-York. Mc.Comb’s Bridge Avenue'', c. 1819. | ||
| − | + | Image:0030.jpg|Anonymous, Map of the Columbian Institute’s plot for a [[botanical garden]] on the [[National Mall|Mall]], 1820. | |
| − | |||
| + | Image:0039.jpg|Charles Bulfinch, ''Plan of [[Public garden/Public ground|Grounds]] adjacent to the Capitol'', 1822. Labeled "'''Pennsylvania Avenue'''." | ||
| − | + | Image:0433.jpg|[[Robert Mills]], “Plan of the Washington Canal,” 1831. | |
| − | |||
| − | |||
| + | Image:0598.jpg|Alexander Wadsworth, “Plan of [[Mount Auburn Cemetery|Mount Auburn]],” November 1831. | ||
| − | + | Image:1026.jpg|Anonymous, “[[Mount Auburn Cemetery|Mount Auburn]],” in ''American Magazine of Useful and Entertaining Knowledge'' 1, no. 10 (June 1835): 450. | |
| − | |||
| − | |||
| + | Image:0024.jpg|Henry Schenck Tanner, “City of Washington,” c. 1836. | ||
| − | + | Image:0425.jpg|[[Alexander Jackson Davis]], Design for University of Michigan (elevation and plan of building and grounds), c. 1838. | |
| − | |||
| + | Image:0033.jpg|[[Robert Mills]], “Plan of the [[National Mall|Mall]],” 1841. The avenues splay out from Capitol at right westward. | ||
| − | + | Image:1085.jpg|James Smillie (artist), Robert Hinshelwood (engraver), “Bay-Side '''Avenue''', Fern Hill,” in Nehemiah Cleaveland, ''Green-Wood Illustrated'' (1847), opp. 42. | |
| − | |||
| + | Image:1077.jpg|James Smillie, “Greenwood Cemetery,” in Nehemiah Cleaveland, ''Green-wood Illustrated'' (1847), flyleaf. | ||
| − | + | Image:1513.jpg|Anonymous, “Entrance '''Avenue''',” in [[A. J. Downing]], ed. ''Horticulturist'' 2, no. 5 (November 1847): 233, fig. 33. | |
| − | |||
| + | Image:1063.jpg|James Smillie, “[[Mount Auburn Cemetery]],” in Cornelia W. Walter, ''Mount Auburn Illustrated'' (1847; repr., 1850), frontispiece. | ||
| − | + | Image:1074.jpg|James Smillie (artist), O. J. Hanks (engraver), “Central '''Avenue''', [[Mount Auburn Cemetery]],” The Naval Monument, in Cornelia W. Walter, ''Mount Auburn Illustrated'' (1847; repr. 1850), opp. 22. | |
| − | |||
| − | |||
| + | Image:1967.jpg|[[A. J. Downing]], ''Plan showing proposed method of laying out the [[Public garden/Public ground|public grounds]] at Washington'', 1851. | ||
| − | + | Image:1612.jpg|Anonymous, "Hampton Court '''Avenue'''," ''Horticulturist,'' Vol. 6, No. 6 (June 1, 1851), pl. opp. 249. | |
| − | |||
| + | Image:2297.jpg|Matthew Vassar, ''Plan of Springside'', 1851. "Cottage '''Avenue''' (9)"; "Dale '''Avenue''' (29)." | ||
| − | + | Image:0023.jpg|[[A. J. Downing]], N. Michler (copied by), “Plan Showing Proposed Method of Laying Out the [[Public garden/Public ground|Public Grounds]] at Washington.” Manuscript copy of Andrew Jackson Downing’s plan for the Mall of 1851, 1867. | |
| − | |||
| + | </gallery> | ||
| − | + | ===Associated=== | |
| − | + | <gallery widths="170px" heights="170px" perrow="7"> | |
| + | Image:0600.jpg|Edward Penington, “A Description of two Lotts in the City of Philadelphia, the one belonging to the Proprietary, William Penn, the other to his daughter, Lætitia Penn, . . .” Dec. 12th, 1698. Facsimile, Nov. 4th, 1882, by William Boogher. | ||
| − | + | Image:1815.jpg|[[William Bartram]], A great [[mound]] and its '''avenues''', at Mount Royal, near [[Lake]] George, Georgia, in “Observations on the Creek and Cherokee Indians” (1789), from ''Transactions of the American Ethnological Society'' 3, part 1 (1853): 57, fig. 6. | |
| − | |||
| − | |||
| + | Image:2271.jpg|[[Pierre Pharoux]], Plan of Esperanza, 1794, Architectural drawings and maps of Pierre Pharoux, HM 2028 | ||
| − | + | Image:0031.jpg|Andrew Ellicott, ''Plan of the City of Washington in the Territory of Columbia'', 1795. | |
| − | |||
| + | Image:1133.jpg|Anonymous, Moore and Jones (engravers), ''District of Columbia and Vicinity'', c. 1804. | ||
| − | + | Image:0873.jpg|John Rubens Smith, ''Washington, looking up Pennsylvania '''Avenue''' from the Terrace of the Capitol'', 1809–34. | |
| − | |||
| − | |||
| + | Image:0647.jpg|Charles W. Burton, ''[[View]] of the Capitol'', 1824. | ||
| − | + | Image:1186.jpg|[[J. C. Loudon]], '''Avenues''', in ''An Encyclopaedia of Gardening'', 4th ed. (1826), 943, fig. 630a–f. | |
| − | |||
| − | |||
| + | Image:1431.jpg|Archibald L. Dick (artist), H. Fossette (engraver), “Lunatic Asylum (Manhattanville),” in Theodore S. Fay, ''[[View]]s in New-York and its Environs from Accurate, Characteristic, and [[Picturesque]] Drawings'' (1831), pl. 11. | ||
| − | + | Image:0938.jpg|James E. Teschemacher, “. . . a sunken '''avenue''' with grass banks. . .” in ''Horticultural Register, and Gardener’s Magazine'' 1 (May 1, 1835): opp. 157. | |
| − | |||
| − | |||
| + | Image:1032.jpg|Anonymous, “Consecration Dell,” in ''The [[Picturesque]] Pocket Companion, and Visitor’s Guide, through [[Mount Auburn Cemetery|Mount Auburn]]'' (1839), 85. | ||
| − | + | Image:0040.jpg|W. H. Bartlett, “Washington from the President’s House,” in Nathaniel Parker Willis, ''American Scenery'', Vol II (1840), pl. 26. | |
| − | |||
| + | Image:0548.jpg|Thomas Doughty, ''[[View]] of the Capitol'', c. 1840–50. | ||
| − | + | Image:1047.jpg|Alexander W. Longfellow, Sketch of the Grounds of the Longfellow Estate, 1844 (recto). Linden avenue is the straight tree-lined walks along perimeter of the property. | |
| − | |||
| − | |||
| + | Image:1047b.jpg|Alexander W. Longfellow, Sketch of the grounds of the Vassall-Craigie-Longfellow House, 1844 (verso). | ||
| − | + | Image:1088.jpg|James Smillie (artist), John A. Rolph (engraver), “Indian [[Mound]],” in Nehemiah Cleaveland, ''Green-Wood Illustrated'' (1847), opp. 19. | |
| − | |||
| − | |||
| + | Image:1087.jpg|James Smillie, “Bay-Grove Hill,” in Nehemiah Cleaveland, ''Green-Wood Illustrated'' (1847), opp. 26. | ||
| − | + | Image:1080.jpg|James Smillie, “Lawn-Girt Hill,” in Nehemiah Cleaveland, ''Green-Wood Illustrated'' (1847), opp. 61. | |
| − | |||
| + | Image:1076.jpg|James Smillie, “Entrance to the Cemetery” [detail], in Cornelia W. Walter, ''Mount Auburn Illustrated'' (1847; repr., 1850), title page. | ||
| − | + | Image:1070.jpg|James Smillie (artist), John A. Rolph (engraver), “[[View]] of the Central [[Square]], [[Mount Auburn Cemetery]],” in Cornelia W. Walter, ''Mount Auburn Illustrated'' (1847; repr., 1850), opp. 61. | |
| − | |||
| + | Image:1135.jpg|John Notman, ''Plan of Hollywood [[Cemetery]],'' 1848. | ||
| − | + | Image:1097.jpg|Thomas S. Sinclair, “Plan of the [[Pleasure ground/Pleasure garden|Pleasure Grounds]] and Farm of the [[Pennsylvania Hospital for the Insane]] at Philadelphia,” in Thomas S. Kirkbride, ''American Journal of Insanity'' 4, no. 4 (April 1848): opp. 280. | |
| − | : | ||
| + | Image:0370.jpg|Anonymous, “The [[Geometric style]], from an old print,” in [[A. J. Downing]], ''A Treatise on the Theory and Practice of Landscape Gardening'', 4th ed. (1849), 62, fig. 14. | ||
| − | + | Image:0428.jpg|Edward Weber, ''[[View]] of Washington City and Georgetown'' [detail], 1849. | |
| − | |||
| + | Image:0025.jpg|Robert P. Smith, “''[[View]] of Washington'',” c. 1850. | ||
| − | + | Image:0862.jpg|Edward Sachse, ''[[View]] of Washington'', 1852. | |
| − | |||
| + | Image:0117.jpg|Thomas Chambers, ''[[Mount Auburn Cemetery]]'', mid-19th century. | ||
| − | + | </gallery> | |
| − | |||
| + | ===Attributed=== | ||
| + | <gallery widths="170px" heights="170px" perrow="7"> | ||
| − | + | Image:0180.jpg|Anonymous, ''Fairhill, The Seat of Isaac Norris Esq.'', 18th century. | |
| − | |||
| + | Image:0171.jpg|Anonymous, “Isaac Norris: his house at Fairhill,” 1717 (1890). | ||
| − | + | Image:0147.jpg|Anonymous, Door Panels at the Thaxter-Lincoln House, 18th century. | |
| − | |||
| + | Image:1377.jpg|Batty Langley, Garden with a canal, in ''New Principles of Gardening'' (1728), pl. IV. | ||
| − | + | Image:1382.jpg|Batty Langley, “An Improvement of a beautiful Garden at Twickenham,” in ''New Principles of Gardening'' (1728), pl. IX. | |
| − | |||
| − | + | Image:1386.jpg|Batty Langley, “Part of a Park Exhibiting their manner of Planting, after a more Grand manner than has been done before,” in ''New Principles of Gardening'' (1728), pl. XIII. | |
| − | + | Image:1387.jpg|Batty Langley, “Part of a Park Exhibiting their manner of planting, after a more grand manner than has been done before,” in ''New Principles of Gardening'' (1728), pl. XIV. | |
| − | |||
| + | Image:0106.jpg|Anonymous, “A Plan of Westover" [detail], 1701, in William Byrd, ''Title Book, 1637-1743'' (1743). | ||
| − | + | Image:0880.jpg|James Stoddert, A ground plat of the city and port of Annapolis (copy), 1718 [1743]. | |
| − | |||
| − | |||
| − | |||
| + | Image:0993.jpg|Unknown, Map showing the Bowery Lane area of Manhattan, c. 1760. An avenue is located above "Mount Pleasant". | ||
| − | + | Image:0026.jpg|[[Charles Willson Peale]], ''Parnassus'', c. 1769. | |
| − | |||
| − | |||
| − | |||
| + | Image:0146.JPG|Winthrop Chandler, ''Homestead of General Timothy Ruggles, Hardwick, Massachusetts'', c. 1770–75. | ||
| − | + | Image:0588.jpg|Joseph F. W. Des Barres, ''A Plan of the Town of Newport in the Province of Rhode Island'' (1780) in ''The Atlantic Neptune, published for the use of the Royal Navy of Great Britain'' (London: 1780–81). | |
| − | |||
| + | Image:0243.jpg|Ludwig Gottfried von Redeken, ''A [[View]] of Salem in N. Carolina—1787'', 1787. | ||
| − | + | Image:0131.jpg|Unknown, ''Overmantel of Rev. Joseph Wheeler House'', c. 1787–93. | |
| − | |||
| − | |||
| + | Image:0161.jpg|Jonathan Budington, ''[[View]] of the Cannon House and Wharf'', 1792, in ''Folk Art'' 22, no. 3 (Fall 1997): 48. | ||
| − | + | Image:0278.jpg|Ralph Earl, ''Captain John Pratt (1753–1824)'', 1792. | |
| − | |||
| − | |||
| + | Image:0258.jpg[William Clarke, ''Mrs. Levin Winder'' (Mary Stoughton Sloss), 1793. | ||
| − | + | Image:2281.jpg|[[Pierre Pharoux]], Aerial [[view]] of two [[pavilion]]s on the water for the city of Speranza, 1795. | |
| − | |||
| − | |||
| + | Image:0155.jpg|John L. Boqueta de Woiseri, “A [[View]] of New Orleans taken from the [[plantation]] of Marigny,” November 1803. | ||
| − | + | Image:0507.jpg|[[Charles Fraser]], ''Another [[View]] of the Same'', [[Ashley Hall]], 1803. | |
| − | |||
| + | Image:0203.jpg|Francis Guy, ''Perry Hall from the northwest'', c. 1805. | ||
| − | + | Image:0001.jpg|George Ropes, ''Salem [[Common]] on Training Day'', 1808. | |
| − | |||
| − | |||
| + | Image:0232.jpg|[[Charles Fraser]], ''Golden Grove, The [[Seat]] of Mrs. Sommers—Stono'', 1810. | ||
| − | + | Image:0876.jpg|Anonymous, [[View]] of the Battery Looking North from the Churn, c. 1812. | |
| − | |||
| + | Image:0122.jpg|Abigail Warren (possibly), ''Part of the Town of Chelmsford, Massachusetts'', c. 1813. | ||
| − | + | Image:0094.jpg|Anonymous, ''Memorial to Mary Fairbanks'', c. 1815. The '''avenue''' runs to the left of the memorial. | |
| − | |||
| − | |||
| − | |||
| − | |||
| + | Image:0159.jpg|Anonymous, formerly attributed to [[Benjamin Henry Latrobe]], U.S. Capitol and Pennsylvania Avenue before 1814, c. 1814–20. | ||
| − | + | Image:0416.jpg|Joseph Jacques Ramée (artist), J. Klein and V. Balch (engravers), “View of Union College in the City of Schenectady,” c. 1820. | |
| − | |||
| − | |||
| + | Image:0132.jpg|Rufus Porter and J.D. Poor, Josiah Stone House [also known as the Holsaert House/Cobb House], 1825–30. | ||
| − | + | Image:1427.jpg|William Guy Wall, ''City Hall'', 1826. | |
| − | |||
| − | |||
| + | Image:0112.jpg|[[Anthony St. John Baker]], “[[View]] of the White House,” 1826, in ''Mémoires d’un voyageur qui se repose'' (1850). | ||
| − | + | Image:1431.jpg[Archibald L. Dick (artist), H. Fossette (engraver), “Lunatic Asylum (Manhattanville),” in Theodore S. Fay, ''[[View]]s in New-York and its Environs from Accurate, Characteristic, and [[Picturesque]] Drawings'' (1831), pl. 11. | |
| − | |||
| + | Image:1981.jpg|John Smith Rubens (artist), J.B. Neagle (engraver), “Washington,” in Conrad Malte-Brun, ''A System of Universal Geography'' Vol. II (1834), opp. 222. | ||
| − | + | Image:1434.jpg|Samuel Davenport, ''New York'', c. 1835. | |
| − | |||
| + | Image:1283.jpg|William A. Pratt, (artist), Charles Fenderich (lithographer), “Elevation of the eastern front of the Capitol of the United States,” c. 1839. | ||
| − | + | Image:0960.jpg[John J. Thomas, “Plan of a Garden,” in ''The Cultivator'' 9, no. 1 (January 1842), 22, fig. 8. | |
| − | |||
| + | Image:1301.jpg|John Warner Barber, “South-west [[view]] in Ipswich, (central part.),” in ''Historical Collections'' (1844), 192. | ||
| − | + | Image:1437.jpg|C. Bachman, ''New York'', c. 1848. | |
| − | |||
| + | Image:1282.jpg|Augustus Köllner, “Capitol (west side),” c. 1850. | ||
| − | + | Image:1439.jpg|John William Hill (artist), Smith Bros. & Co. (lithographers), ''Charleston, SC'', c. 1850 | |
| − | |||
| + | Image:1441.jpg|David William Moody, ''Springfield'', c. 1850. | ||
| + | </gallery> | ||
| − | + | <hr> | |
| − | |||
| − | |||
| − | |||
| − | |||
| − | |||
| − | |||
| − | |||
==Notes== | ==Notes== | ||
<references/> | <references/> | ||
| + | |||
| + | [[Category: Keywords]] | ||
| + | [[Category: Circulation]] | ||
| + | [[Category: Public Spaces]] | ||
Latest revision as of 18:59, August 10, 2021
History
As Noah Webster’s definition states, the word avenue signifies a passage and is rooted in the French word venir (L. vinio), to come or go (view text). In landscape design an avenue, which was typically planted with trees, varied in scale from a walk to a wide street. From William Byrd II’s 1712 description of Williamsburg, Virginia, to Nehemiah Adams’s 1842 account of Boston Common, the avenue has figured prominently in the American designed landscape in a wide range of contexts. An avenue provided an approach to a house, as shown in Charles Fraser’s painting of Golden Grove in South Carolina [Fig. 1]. It served as a public roadway suited to the monumental scale of a governor’s palace, a Native American mound, or a domed capitol. Avenues were also common elements of gardens, public parks, and cemeteries, where they became popular settings for promenades and elegant carriage drives.

Treatises such as Batty Langley’s New Principles of Gardening (1728) and George William Johnson’s Dictionary of Modern Gardening (1847) extolled the benefits of avenues and emphasized the importance of designing them in relative proportion to surrounding architecture. Images of Pennsylvania Avenue in Washington, DC [Fig. 2], and Thomas S. Sinclair’s plan of the Pennsylvania Hospital for the Insane in Philadelphia [See Fig. 20] illustrate the variety of American avenues from urban roadways to garden walkways, as well as their corresponding shifts in scale. One of the key characteristics distinguishing avenues from other circulation routes (such as the alley, or path, and road, street, and walk) was their relative size. Bernard M’Mahon noted in his 1806 treatise that avenues in gardens require “some spacious open space” (view text), and Joseph Holt Ingraham’s 1835 description of a plantation along the Mississippi River differentiated between the broad main avenue and the branching narrower walks ().
The construction of avenues varied; descriptions mention surfaces of dirt, cobblestone, gravel, and brick. In 1829 the New England Farmer described an avenue in Albany, New York, as “McAdamized in the true English style" (view text). The planting of avenues also varied depending on their context. As Ephraim Chambers’s 1741–43 definition suggests, tree plantings were an essential element of an avenue, accentuating its scale and reinforcing its role in directing the gaze (). M’Mahon similarly commented in 1806 on the relative merits of deciduous and evergreen trees for avenue plantings (view text). In the warmer climes, trees such as lemon, orange, live oak, and palm were planted along avenues, while in the mid-Atlantic poplar, cherry, lime [or linden], and cedar were popular choices. New England descriptions mention linden, larch, maple, elm, locust, and chestnut trees. A. J. Downing recommended elms, plane trees, horse chestnuts, maples, and tulip trees for avenues (view text). While the spreading branches, such as those described by Adams on Boston Common in 1842 (view text), created “ancient shade” and alluded to Gothic architecture, tall narrow trees such as poplar and palm enhanced the straight vistas that avenues created. As David Bailie Warden complained of Washington, DC, in 1816, however, this vegetation offered little relief from the oppressive heat (view text).
Avenues were typically planted with trees on both sides in single or double rows, although, as Samuel Deane (1790) noted, trees might also be planted on only one side (view text). In contrast to straight rows of trees, Philip Miller (1759) recommended planting avenues in clumps, or as The Complete Farmer (1769) identified them, “platoons,” of seven or nine trees grouped at intervals of 300 feet (view text). Clumped plantings were extolled further by Thomas Whately, who advocated in 1770 that the “modern” winding avenue should be used as an approach to a house because it “commands two sides at once, and throws them both into perspective” (view text). This style of winding avenues and clumped plantings was rarely employed in America until the 1830s and 1840s, when more naturalistic designs can be seen at Mount Auburn Cemetery, and later in 1850 at Mrs. Pratt’s residence in Boston. One early exception was the redesign of the garden at Mount Vernon in the 1780s, in which Washington used serpentine avenues for the approach to the house and planted shrubberies and wildernesses in the bends of the roadway.[1]

Despite Whately’s criticism that straight avenues have “a tedious sameness" and the buildings to which they are “appropriated . . . [are] seldom shewn to advantage,” most American descriptions praised the effect of tree-lined avenues in directing one’s view to a terminal point. George William Johnson’s 1847 discussion of “Avenue” explains how this effect is achieved as the avenue “cuts the scenery directly in two, and reduces all the prospect to a narrow vista” (view text). Such adjectives as “elegant,” “grand,” “noble,” and “handsome" were used repeatedly in descriptions of avenues framing a house, such as that at Nomini Hall in Westmoreland County, Virginia, which was described in 1774 by Philip Vickers Fithian (view text). The painted door panels of the Thaxter-Lincoln house in Hingham, Massachusetts [Fig. 3], illustrate this framing effect, as do John Mason’s recollections (c. 1830) of his father’s avenue at Gunston Hall, Virginia, with its double rows of black heart cherry trees on either side (view text). Jean de La Quintinie (1693) described avenues as “more properly leading to the front of Houses” (view text), and some of the earliest landscaping in Virginia was the construction of avenues aligned with houses’ central axes, as in William Byrd II’s description of the Governor’s Palace at Williamsburg (1712) (view text), or seen on the 1701 plan of his own estate of Westover [Fig. 4].
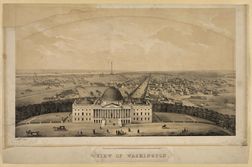
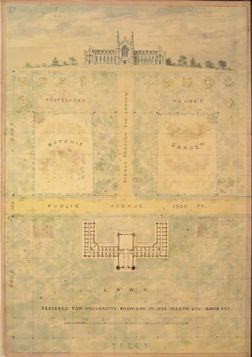
Through the mid-19th century, travelers in the South admired plantation dwelling houses fronted by straight, shaded avenues arched with mature live oaks. It is also interesting to note that despite treatise writers' repeated assertions that avenues were becoming less fashionable, visitors continued to admire plantings of stately trees, and homeowners, such as Henry Wadsworth Longfellow, still planted avenues in the 1840s. Their lasting visual appeal and the legacy of mature trees have made avenues an enduring element of American design despite shifts in gardening styles.
Urban avenues—created by designers such as Francis Nicholson in Williamsburg; in Annapolis [Fig. 5], and, possibly, in St. Mary’s City, Maryland; and Thomas Jefferson and Pierre-Charles L’Enfant in Washington, DC [Fig. 6]—were direct imports of 18th-century urban design principles.[2] Thomas Twining’s 1796 account of Washington in the early stages of construction detailed how, from the avenues clear cut through the woods, he knew he was in a “metropolitan city” (view text). The imagery of avenues cut through America’s abundant woodlands as a sign of advancing civilization was echoed as late as 1844 in a report about Rochester, New York, in the Magazine of Horticulture (view text). The width and unbroken length in American avenues were not only reminiscent of European models, but the feature also carried the same connotations of authority, monumentality, and status. Such a form, which did not deviate for any obstacle, suggested enormous resources and power. The convergence of avenues on a single point, as with the U.S. Capitol depicted in Robert P. Smith’s 1850 view of Washington, DC [Fig. 7], reinforced the centrality of the monument and the authority that it represented by controlling both sight lines and movement within the urban fabric. Whether a visiting diplomat, a parading soldier, or protesting citizen, those who experienced the broad swath of Pennsylvania Avenue leading to the domed capitol had no doubt as to the central authority of the city and the nation that it represented. The scale of avenues also made them suited for larger landscape designs of institutional grounds, where they provided shaded walkways and directed views toward significant structures. Examples include the plan for the University of North Carolina of 1795 [Fig. 8] and the plan for the University of Michigan of 1838 [Fig. 9].
—Elizabeth Kryder-Reid
Texts
Usage
- Byrd, William, II, February 2, 1712, describing a visit to the Governor’s Palace, Williamsburg, VA (Colonial Williamsburg Foundation).
- “About 11 o’clock I went to see the Governor’s avenue and his great house which pleased him.” back up to History
- Anonymous, 1737, describing in the Executive Journals of the Council of Colonial Virginia the proposed improvements to the Governor’s Palace, Williamsburg, VA (quoted in Lounsbury 1994: 15)[3]
- “Ordered that there be paid to Mr. Philip Finch the sum of ten pounds for laying and planting the Avenue to the Governors House.”
- Pinckney, Eliza Lucas, 1743, in a letter to Miss Bartlett, describing Charleston, SC (1972: 62)[4]
- “I. . . cant say one word on the other seats I saw in this ramble, except the Count’s large double row of Oaks on each side the Avenue that leads to the house—which seemed designed by nature for pious meditation and friendly converse.”
- Callender Sansom, Hannah, June 30, 1762, describing Belmont, estate of William Peters, near Philadelphia, PA (quoted in Callender 2010: 183)[5]
- “. . . a broad walk of english Cherre trys leads down to the river. . . one avenue gives a fine prospect of the City, with a Spy glass you discern the houses distinct, Hospital, & another looks to the Oblisk.”
- Contemporary Observer [pseud.], 1767, describing the William Trent House, Trenton, NJ (quoted in Dillon 1987b: 145B)[6]
- “a genteel brick dwelling house. . . with a large handsome staircase and entry. . . a large handsome avenue of English cherry trees.”
- Finlay, Hugh, January 2, 1774, describing a journey through South Carolina (Colonial Williamsburg Foundation)
- “. . . now and then we see a swamp, consequently a rice plantation. . . we came sometimes to avenues leading from the high road terminated by a farm houses at a quarter, half and sometimes three quarters of a mile distant.”
- Fithian, Philip Vickers, March 18, 1774, describing Nomini Hall, Westmoreland County, VA (1943: 108–9)[7]
- “Due East of the Great House are two Rows of tall, flourishing, beautiful, Poplars, beginning on a Line drawn from the School to the Wash-House; these Rows are something wider than the House, & are about 300 yards Long, at the Eastermost end of which is the great Road. . . These Rows of Poplars form an extremely pleasant avenue, & at the Road, through them, the House appears most romantic, at the same time that it does truly elegant.” back up to History
- Anonymous, 1778, describing in the South Carolina and American General Gazette a sale in Charleston, SC (quoted in Lounsbury 1994: 15)[3]
- “Magnolia or Laurels fit for Avenues. . . any height from three feet to twenty.”
- Washington, George, March 21, 1785, describing Mount Vernon, plantation of George Washington, Fairfax County, VA (Jackson and Twohig, eds., 1978: 4:106)[8]
- “Staked up the largest of my Trees in the avenues and Wilderness and Shrubberies to day, which from the softness of the ground & impression made on them by the Wind were leaning.”
- Brissot de Warville, J. P., 1788, describing Mount Vernon, plantation of George Washington, Fairfax County, VA (1792: 427–28)[9]
- “I hastened to arrive at Mount Vernon. . . On this rout traverse a considerable wood, and after having passed over two hills, you discover a country house of an elegant and majestic simplicity. It is preceded by grassplats; on one side of the avenue are the stables, on the other a green-house, and houses for a number of negro mechanics.”
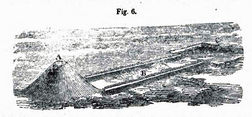
- Bartram, William, 1789, describing Mount Royal near Lake George, GA (1853: 57–58)[10]
- “Fig. 6, is a perspective plan of this great mound and its avenues, the latter leading off to an expansive savanna or natural meadow. A, the mound, about forty feet in perpendicular height; B, the highway leading from the mound in a straight line to the pond C, about a half mile distant. What may have been the motive for making this pond I cannot conjecture, since they are situated close to the banks of the river San Juan. It could not, therefore, be for the conveniency of water. Perhaps they raised the mound with the earth taken out of the pond. The sketch of the mound also illustrates the character of the mounds in the Cherokee country; but the last have not the highway or avenue, and are always accompanied by vast square terraces, placed upon one side or the other. On the other hand, we never see the square terraces accompanying the high mounds of East Florida.” [Fig. 10]
- Bartram, William, 1791, describing a residence on St. Simon’s Island, GA (1928: 71–72)[11]
“Following an old highway, now out of repair, across the Savanna, I ascended the sloping green bank, and entered a noble forest of lofty pines, and then a venerable grove of Live Oaks, under whose shady spreading boughs opened a spacious avenue, leading to the former seat of general Oglethorpe, but now the property of capt. Raimond Demere. . .
- “This delightful habitation was situated in the midst of a spacious grove of Live Oaks and Palms, near the strand of the bay, commanding a view of the inlet. A cool area surrounded the low but convenient buildings, from whence, through the groves, was a spacious avenue into the island, terminated by a large savanna; each side of the avenue was lined with beehives, to the number of fifty or sixty; they seemed to be well peopled, and exhibited a lively image of a colony that has attained to a state of power and affluence, by the practice of virtue and industry.”
- Bartram, William, 1791, describing Lake George, GA (1928: 101, 104)[11]
“From this place we enjoyed a most enchanting prospect of the great Lake George, through a grand avenue, if I may so term this narrow reach of the river, which widens gradually for about two miles, towards its entrance into the lake, so as to elude the exact rules of perspective, and appears of an equal width. . .
- “On the site of this ancient town, stands a very pompous Indian mount, or conical pyramid of earth, from which runs in a straight line a grand avenue or Indian highway, through a magnificent grove of magnolias, live oaks, palms, and orange trees, terminating at the verge of a large green level savanna.”
- L’Enfant, Pierre-Charles, June 22, 1791, in a report to George Washington describing L’Enfant’s plans for Washington, DC (quoted in Caemmerer 1950: 151)[12]
- “[I] made the distribution regular with streets at right angle north-south and east west but afterwards I opened others on various directions as avenues to and from every principal places, wishing by this not merely to contrast with the general regularity nor to afford a greater variety of pleasant seats and prospect as will be obtained from the advantageous ground over the which the avenues are mostly directed but principally to connect each part of the city with more efficacy by, if I may so express, making the real distance less from place to place in menaging on them a reisprocity of sight and making them thus seemingly connected promot a rapide stellement over the whole.”
- L’Enfant, Pierre-Charles, January 4, 1792, from notes on “Plan of the City” describing Washington, DC (quoted in Caemmerer 1950: 163–65)[12]
“II. Lines or Avenues of direct communication have been devised, to connect the separate and most distant objects with the principal, and to preserve through the whole a reciprocity of sight at the same time. Attention has been paid to the passing of those leading avenues over the most favorable ground for prospect and convenience. . .
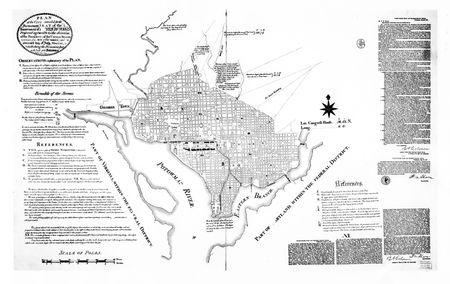
“Every Grand transverse Avenue, and every principal divergent one, such as the communication from the President’s House to the Congress House etc. are 160 feet in breadth and thus divided:
- 10 feet of pavement on each side . . . . . . 20
- 30 feet of gravel walk planted
- with trees on each side . . . . . . . . . . . . . . 60
- 80 feet in the middle for carriage way . . . 80
160 feet. . . .
“H. Grand Avenue, 400 feet in breadth, and about a mile in length, bordered with gardens, ending in a slope from the houses on each side. This Avenue leads to Monument A and connects the Congress Garden with the
“I. President’s park and the
- “K. well-improved field.” [Fig. 11]
- Bailey, Francis, 1796, describing Washington, DC (quoted in Reps 1965: 257)[13]
- “The truth is, that not much more than one-half the city is cleared:—the rest is in woods; and most of the streets which are laid out are cut through these woods, and have a much more pleasing effect now than I think they will have when they shall be built; for now they appear like broad avenues in a park, bounded on each side by thick woods; and their being so many of them, and proceeding in so many various directions, they have a certain wild, yet uniform and regular appearance, which they will lose when confined on each side by brick walls.”
- Twining, Thomas, April 27, 1796, describing Washington, DC (1894: 100–2)[14]
- “After some time this indistinct way assumed more the appearance of a regular avenue, the trees here having been cut down in a straight line. Although no habitation of any kind was visible, I had no doubt but I was now riding along one of the streets of the metropolitan city. I continued in this spacious avenue for half a mile, and then came out upon. . . the centre of the city. . . Looking from where I now stood I saw on every side a thick wood pierced with avenues in a more or less perfect state. . . all the avenues converged to that point.” back up to History
- Davis, John, 1798–1802, describing Ocean Plantation, property of Thomas Drayton, Jasper County, SC (quoted in Jones 1957: 79)[15]
- “To form an idea of Ocean Plantation, let the reader picture to his imagination an avenue of several miles, leading from the Savannah road, through a continued forest, to a wooden-house, encompassed by rice-grounds, corn and cotton fields.”
- Anonymous, 1815, describing in the Georgia Journal the improvements of the Capitol in Milledgeville, GA (quoted in Lounsbury 1994: 292)[3]
- “[Improvements included] the enclosure of the State-House square and avenues of trees planted in it, which in a few years will form an agreeable and beautiful prominade [sic].”
- Warden, David Bailie, 1816, describing Washington, DC (quoted in Junior League of Washington 1977: 100)[16]
- “It is deeply to be regretted that the government or corporation did not employ some means for the preservation of the trees which grew on places destined for the public walks. How agreeable would have been their shade along the Pennsylvania Avenue where the dust so often annoys, and the summer sun, reflected from the sandy soil, is so oppressive. The Lombardy poplar, which now supplies their place, serves more for ornament than shelter.” back up to History
- Anonymous, 1825, describing South Carolina (quoted in Schwaab 1973: 184)[17]
- “Many of the country seats of the rich planters are elegant; the beautiful avenues of live-oak, which lead from the road to the doors of the mansions tend to give a grand and beautiful effect to the whole.”
- S., J. W., February 1832, describing Parmentier’s Horticultural and Botanical Garden, Brooklyn, NY (quoted in Gardener’s Magazine 8: 72)[18]
- “To the left of the garden, an avenue leads to a rustic arbour, in the grotesque style, constructed of the crooked limbs of trees in their rough state, covered with bark and moss.”
- Anonymous, September 4, 1829, “Country Seats Near New York,” describing a farm near Albany, NY (New England Farmer 8: 53)[19]
- “An avenue, McAdamized in the true English style, leads through a rich and extensive lawn to the mansion, which is finely shaded with aged elms, locust and chestnut.” back up to History
- Trollope, Frances Milton, 1830, describing New York, NY, in Domestic Manners of the Americans (1832: 2:158)[20]
- “From hence [the battery] commences the splendid Broadway, as the fine avenue is called, which runs through the whole city.”
- Committee of the Pennsylvania Horticultural Society, 1830, describing Sweet Briar, seat of Samuel Breck, vicinity of Philadelphia, PA (quoted in Boyd 1929: 425)[21]
- “Several native lime trees (Tilia Americana and Tilia Europaea) are planted along the avenue, exhibiting a remarkable difference in appearance; the first retaining its foliage in full vigour until the 15th of October, whilst the latter sheds its leaves as early as the 10th of August, and some years even in July.”
- Mason, General John, c. 1830, describing Gunston Hall, seat of George Mason, Mason Neck, VA (quoted in Rowland 1964: 1:98)[22]
“On the north front by which was the principal approach, was an extensive lawn kept closely pastured, through the midst of which ran a spacious avenue, girded by long double ranges of that hardy and stately cherry tree, the common black heart, raised from the stone, and so the more fair and uniform in their growth, commencing at about two hundred feet from the house and extending thence for about twelve hundred feet; the carriage way being in the centre and the footways on either side, between the two rows, forming each a double range of trees, and under their shade.
- “But what was remarkable and most imposing in this avenue was that the four rows of trees being to be so alligned as to counteract that deception in our vision which, in looking down long parallel lines makes them seem to approach as they recede; advantage was taken of the circumstance and another very pleasant delusion was effected. A common centre was established exactly in the middle of the outer doorway of the mansion, on that front, from which were made to diverge at a certain angle the four lines on which these trees were planted, the plantation not commencing but at a considerable distance therefrom (about two hundred feet as before mentioned) and so carefully and accurately had they been planted, and trained and dressed in accordance with the other, as they progressed in their growth, that from the point described as taken for the common centre, and when they had got to a great size, only the first four trees were visible.” back up to History
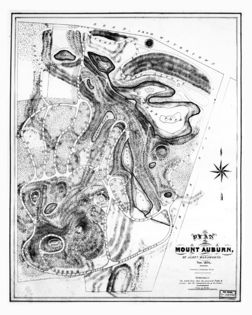
- Story, Joseph, September 24, 1831, describing Mount Auburn Cemetery, Cambridge, MA (1831: 29)[23]
- “The grounds of the Cemetery have been laid out with intersecting avenues, so as to render every part of the wood accessible. These avenues are curved and variously winding in their course, so as to be adapted to the natural inequalities of the surface. By this arrangement, the greatest economy of the land is produced, combining at the same time the picturesque effect of landscape gardening. Over the more level portions, the avenues are made twenty feet wide, and are suitable for carriage roads.” [Fig. 12]
- Dearborn, H. A. S., September 30, 1831, describing Mount Auburn Cemetery, Cambridge, MA (quoted in Ward 1831: 47)[24]
- “As the tract which has been solemnly consecrated, by religious ceremonies, as a burial-place forever, is so abundantly covered with forest trees, many of which are more than sixty years old, it only requires the avenues to be formed. . . to put the grounds in a sufficiently complete state for the uses designed, and to render them at once beautiful and interesting.”
- Dearborn, H. A. S., 1832, describing Mount Auburn Cemetery, Cambridge, MA (quoted in Harris 1832: 76)[25]
- “The approach from the main road leading to Watertown, was by a broad and umbrageous avenue to the foot of the hill, which closes the dale of consecration on the north. . . In the rear, under the shade of a stately grove of walnuts, where the main avenue divides and gracefully sweeps round the lofty hills to the east and west, the company [attending the consecration] descended from their carriages, and entered the secluded and romantic silvan theatre, by two foot paths, which wound through lonely vales of arching verdure.”
- Legare, John, 1833, describing southern Georgia (quoted in Schwaab 1973: 254)[17]
- “We were much pleased with the construction and arrangement of the negro houses, they are built on parallel rows, facing each other, and extending some distance, forming a wide avenue or street, which if we recollect aright, is planted throughout with trees. In the rear of the houses are the small gardens and hen houses of the occupants.”
- Ingraham, Joseph Holt, 1835, describing the villas and gardens along the Mississippi River (1:230–31)[26]
“An hour’s drive, after clearing the suburbs, past a succession of isolated villas, encircled by slender columns and airy galleries, and surrounded by richly foliaged gardens, whose fences were bursting with the luxuriance which they could scarcely confine, brought us in front of a charming residence situated at the head of a broad, gravelled avenue, bordered by lemon and orange trees, forming in the heat of summer, by arching naturally overhead, a cool and shady promenade. We drew up at the massive gate-way and alighted. . .
- “From this point [around the semi-circular flight of steps, ascending to the piazza of the dwelling] the main avenue branches to the right and left, into narrower, yet not less beautiful walks, which, lined with evergreen and flowering shrubs, completely encircled the cottage.” back up to History
- Breck, Joseph, February 1, 1836, “Gardens, Hothouses, &c., in the vicinity of Boston,” describing Bellmont Place, residence of John Perkins Cushing, Watertown, MA (Horticultural Register 2: 43)[27]
- “The approach to the mansion from the road is by a winding avenue through a fine grove of ancient deciduous trees. The first view of the garden and ranges of glass structure, as we emerged from the grove, was truly magnificent.”
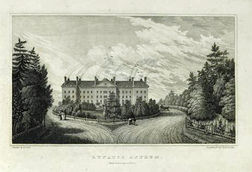
- MacDonald, James, October 1839, describing the Bloomingdale Asylum for the Insane, New York, NY (quoted in Hawkins 1991: 86)[28]
- “The approach to the Asylum from the southern entrance, by the stranger who associates the most sombre scenes with a lunatic hospital, is highly pleasing. The sudden opening of the view, the extent of the grounds, the various avenues gracefully winding through so large a lawn; the cedar hedges, the fir, and other ornamental trees, tastefully distributed or grouped, the variety of shrubbery and flowers; in fine, the assemblage of so many objects to please the eye, and relieve the melancholy mind from its sad musings, strike him as one of the most successful and useful instances of landscape gardening.” [Fig. 13]
- Mills, Robert, c. 1841, describing the proposed Smithsonian Institution, Washington, DC, in a letter to Robert Dale Owen (Scott, ed., 1990: n.p.)[29]
- “Three spacious avenues (of the city) center within these grounds, which at some future day when improved will form three interesting vistas.”

- Mills, Robert, February 23?, 1841, describing a design for the national Mall, Washington, DC, in a letter to Joel R. Poinsett (Scott, ed., 1990: n.p.)[29]
- “The relative position of the Capitol, President’s House, and other public buildings are laid down, as also the position of the proposed building for the Institution; the adjacent streets and avenues are also shown, with the line of the Canal which courses through the City, at the foot of the Capitol hill to the Eastern Branch near the Navy Yard, thus making of the south western section, a complete island.” [Fig. 14]
- Adams, Nehemiah, 1842, describing Boston Common, Boston, MA (1842: 14–15)[30]
- “The trees on the eastern side of the Common. . . The walk through their ancient shade is not surpassed in interest by any place of public resort, it is not too much to say, in this or any land. When their limbs are bare, a perspective view of them gives as good a representation of Gothic architecture as man ever copied. . . It requires no history to show the most unpractised eye that Gothic architecture was borrowed from such places as the avenue under those arching elms.” back up to History
- W., February 1842, “An Account of Lowell Cemetery,” Lowell, MA (Magazine of Horticulture 8: 49)[31]
“Of the architectural department there is much to admire. One of the avenues, called "Washington Avenue,” embraces a circuit round the ground, and the whole extent of drive is a mile and a half.
- “Directly opposite the gateway, and winding along the side of a natural ridge, leading to the chapel, is "Fenelon Avenue.” From the chapel, the avenues diverge, one extending along the central parts, and intersects with others at right angles: these avenues, for the most part, are bordered by fine forest trees, of a variety of kinds and sizes.”

- Hovey, C. M. (Charles Mason), April 1842, “Notes made during a Visit to New York, Philadelphia, Baltimore, & c.,” describing the U.S. Capitol, Washington, DC (Magazine of Horticulture 8: 127)[32]
“The Grounds of the Capitol, which should judge contain about twenty acres, are situated upon an eminence which commands a fine view of the surrounding country, and are laid out with broad avenues of various widths, which intersect one another, and lead to the steps of the Capitol. The main entrance to the west front is from Pennsylvania Avenue, where the grounds form a semicircle, of which the avenue is the centre; a very broad walk leads from them, up the ascending surface, to the main steps, which descend from a broad semi-circular terrace. . .
- “The grounds on the other side, or east front, form nearly a square, laid out with two avenues through the centre, and a broad walk running round the whole, with a belt of trees, which forms the boundary line. On each side of the centre avenues rows of trees are planted, and upon the grass lawns which intervene between the centre and outer walks, are two large circles of dug ground, planted with shrubs, dahlias, and other flowers.” [Fig. 15]
- Longfellow, Fanny, c. 1844, describing the Vassall-Craigie-Longfellow House, Cambridge, MA (quoted in Evans 1993: 38)[33]
- “They [Henry Wadsworth Longfellow and Alexander W. Longfellow] contrived together to plant a linden avenue in which my poet intends to pace in his old age, and compose under its shade, resigning to me all the serpentine walks, where, in the abstraction of inspiration, he might endanger his precious head against a tree. This runs along the northern boundary, and it is to be hoped will be useful, moreover, in screening us from any unsightly buildings Mr. Wyeth may adorn his grounds with.” [Fig. 16]
- B., P., January 1844, “Progress of Horticulture in Rochester, N.Y.” (Magazine of Horticulture 10: 17),[34]
- “Flower gardens and shrubberies are no longer objects of amazement; avenues of forest trees are not uncommon sights in the vicinity of dwellings; in fact the general neatness that pervades this beautiful section of country cannot fail to suggest to the traveller the steady march of taste and refinement, and the progress, though slow, of that art that transforms the wildest forest into a very Eden.” back up to History
- Cleaveland, Nehemiah, 1847, describing Green-Wood Cemetery, Brooklyn, NY (1847: iii, v)[35]
“Its numerous avenues furnish a long and delightful drive, presenting, continually, scenes of varied beauty.
- “Avenues have been opened through every part of the ground, and converted, at great expense, into broad and durable carriage-roads.” [Fig. 17]
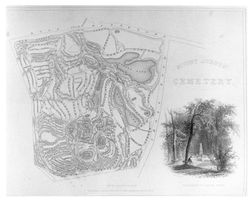
- Walter, Cornelia W., 1847, describing Mount Auburn Cemetery, Cambridge, MA (1847: 14)[36]
“The avenues are winding in their course and exceedingly beautiful in their gentle circuits, adapted picturesquely to the inequalities of the surface of the ground, and producing charming landscape effects from this natural arrangement, such as could never be had from straightness or regularity. . .
- “The gateway of Mount Auburn opend from what is known as the north boundary line of the Cemetery. This avenue forms a wide carriage-road, and is one of the most beautiful openings ever improved for such a purpose. With the exception of the necessary grading, levelling, and cutting done of the brushwood, and the planting of a few trees, it has been left as Nature has made it. On either side it is overshadowed by the foliage of forest-trees, firs, pines, and other evergreens; and here you first begin to see the monuments starting up from the surrounding verdure, like bright remembrances from the heart of earth.” [Fig. 18]
- Downing, Andrew Jackson, October 1847, describing Montgomery Place, country home of Mrs. Edward (Louise) Livingston, Dutchess County, NY (quoted in Haley 1988: 45)[37]
- “On the east it [the natural boundary of the estate] touches the post road. Here is the entrance gate, and from it leads a long and stately avenue of trees, like the approach to an old French chateau. Halfway up its length, the lines of planted trees give place to a tall wood, and this again is succeeded by the lawn, which opens in all its stately dignity, with increased effect, after the deeper shadows of this vestibule-like wood.”
- Notman, John, 1848, describing his designs for the Hollywood Cemetery, Richmond, VA (quoted in Greiff 1979: 143)[38]
- “I have not named on the plan the roads or avenues, as it is common to do, after trees and plants, such as Elm Avenue, Magnolia Avenue and so on; this has been done at Mount Auburn, and I think in Green-Wood and also Greenmount Cemeteries; but would suggest that they be called after the name of the first person who shall erect a handsome monument or family tomb, or to whom such shall be erected.” [Fig. 19]

- Kirkbride, Thomas S., April 1848, describing pleasure grounds and farm of the Pennsylvania Hospital for the Insane, Philadelphia (American Journal of Insanity 4: 348)[39]
- “The remainder of the grounds on this side of the deer-park is specially appropriated to the use of the male patients. In this division is a fine grove of large trees, several detached clumps of various kinds and a great variety of single trees standing alone or in avenues along the different walks, which, of brick, gravel or tan, are for the men, more than a mile and a quarter in extent. The groves are fitted up with seats and summer houses, and have various means of exercise and amusement connected with them.” [Fig. 20]
- Eppes, Francis, c. 1850, describing Eppington, plantation of Francis Eppes, on the James River, VA (quoted in Weaver 1969: 31)[40]
- “The mansion. . . was almost imbedded in a beautiful double row of the tall Lombardy poplar—the most admired of all trees in the palmy days of old Virginia—and this row reached to another double row or avenue which skirted one side of the lawn, dividing it from the orchard and stables.”
- Leuchars, R. B., February 1850, “Notes on Gardens and Nurseries,” describing the residence of Mrs. Pratt, near Boston, MA (Magazine of Horticulture 16: 53)[41]
- “The house is approached by a very beautiful drive, winding gracefully through the trees, forming a sort of serpentine avenue, after the Reptonian fashion.”
- Londoniensis [pseud.], October 1850, “Notes and Recollections of a Visit to the Nurseries of Messrs. Hovey & Co., Cambridge” (Magazine of Horticulture 16: 444)[42]
- “The approach from the gate, on reaching this conservatory, diverges east and west at right angles. That on the left entering an avenue of maples, about thirty feet high, and hung to the very ground with branches, so that their stems are entirely hidden by the umbrageous foliage. This avenue runs through the nursery, about a quarter mile in length. . . This extremity of the avenue opens on another broad street to the city, and forms another entrance to the grounds. Nothing can exceed the beauty of this avenue; and I am astonished that the landed proprietors of this country do not take the example which is here given them, and adorn their demesnes with avenues like this. But they like better to cut down avenues here than to plant them. To tell you the truth, I have never seen anything so grand as this in the middle of a nursery, either here or in England.”
- Hovey, C. M. (Charles Mason), October 1850, “Notes on Gardens and Nurseries,” describing a residence in Cambridge, MA (Magazine of Horticulture 16: 462)[43]
- “The main avenue has been planted with a row of fine Scotch larch, on each side, and the effect, when they get well established, will be excellent.”
- Watson, John Fanning, 1857, describing Wilton, property of Joseph Turner, near Philadelphia, PA (1857: 2:478)[44]
- “Many statues of fine marble [sold from a Spanish prize] were distributed through the grounds and avenues.”
- Watson, John Fanning, 1857, describing Bush Hill, estate of Lt. Gov. James Hamilton, near Philadelphia, PA (1857: 2:479)[44]
- “In the rear were avenues of stately cedars—some few still remaining; and in the front was a charmingly graceful descending green lawn, gradually sloping down to Vine street.”
Citations
- La Quintinie, Jean de, 1693, “Dictionary,” The Compleat Gard’ner (1693; repr., 1982: n.p.)[45]
- “Avenues, are certain Allies or Walks in Gardens larger than ordinary, but more properly leading to the front of Houses, which are commonly accompanied with two Bye-Walks, commonly call’d Counter-Walks, which are both Bordered with great Trees, either Elms, Linden Trees, or Oaks, and sometimes Standard Fruit-Trees.” back up to History
- Langley, Batty, 1728, New Principles of Gardening (1728; repr., 1982: 195, 201)[46]
“General DIRECTIONS, &c. . .
“XXX. Open Lawns should be always in Proportion to the Grandeur of the Building; and the Breadth of Avenues to the Fronts of Edifices, and their own Length also.
- “The entire Breadth of every Avenue should be divided into five equal Parts: Of which, the Middle, or grand Walk, must be three Fifths; and the Side, or Counter-Walks on each Side one Fifth each. But let the Length of Avenues fall as it will, you must always observe, that the grand Walk be never narrower than the Front of the Building.”
- Chambers, Ephraim, 1741, Cyclopaedia (1741: 1:n.p.)[47]
“AVENUE, in gardening, is a walk, planted on each side with trees, and leading to some place. See GROVE, GLADE.
- “All avenues, Mortimer says, should lead to the front of an house, garden-gate, highway-gate, or wood, and terminate in a prospect.—In an avenue to an house, whatever the length of the walk is, it ought to be as wide as the whole breadth of the front; and if wider, better.” back up to History
- Miller, Philip, 1759, The Gardeners Dictionary (1759: n.p.)[48]
- “Avenues are walks of trees leading to a house, and are generally terminated by some distant object. There were formerly much more in request than at present, there being a few old seats in the country that had one or more of these avenues. . . Whenever the situation of a house will admit of a large open lawn in front, the road to the house should be carried round at a proper distance; and if it be carried sometimes through trees, and serpented in an easy natural way, it will be much more beautiful than any stiff formal avenue.”
- Society for the Encouragement of Arts, Manufacturers and Commerce, 1769, The Complete Farmer (1769: n.p.)[49]
- “The old method of planting avenues was with regular rows of trees, and this has been always kept till of late; but we have now a much more magnificent way of planting avenues: this is by setting the trees in clumps or platoons, making the opening much wider than before, and placing the clumps of trees about three hundred feet distant from one other. In each of these clumps there should be planted either seven or nine trees; but it is to be observed, that this is only to be practised where the avenue is to be of some considerable length, for, in short walks, this will not appear so sightly as single rows of trees. The avenues made by clumps are fittest of all for parks. . . Miller’s Gard. Dict." back up to History
- Whately, Thomas, 1770, Observations on Modern Gardening (1770; repr., 1982: 138–40)[50]
“in the approach. . . the idea of a seat is thereby extended to a distance; but that may be done by other means than by an avenue. . . if the entrance only be marked, simple preservation will retain the impression along the whole progress; or it may wind through several scenes distinguished by objects, or by an extraordinary degree of cultivation; and then the length of the way, and the variety of improvements through which it is conducted, may extend the appearance of domaine, and the idea of a seat, beyond the reach of any direct avenue.
- “An avenue being confined to one termination, and excluding every view on the sides, has a tedious sameness throughout; to be great, it must be dull; and the object to which it is appropriated, is after all seldom shewn to advantage. Buildings, in general, do not appear so large, and are not so beautiful, when looked at in front, as when they are seen from an angular station, which commands two sides at once, and throws them both into perspective: but a winding lateral approach is free from these objections. . . but an avenue cuts the scenery directly in two, and reduces all the prospect to a narrow vista.” back up to History
- Deane, Samuel, 1790, The New-England Farmer (1790: 116–17)[51]
“GROVE. . .
- “In other situations groves of larger trees are preferred. Lanes and avenues leading to mansion houses and other buildings, may be ornamented with rows of trees, either on one, or on both sides: If only on one, it should be the southermost, on account of the advantage of shade. Such trees are best, the limbs of which are not apt to be low.” back up to History
- Marshall, Charles, 1799, An Introduction to the Knowledge and Practice of Gardening (1799: 1:119–20)[52]
- “Avenues are now seldom planted, but when they are, two good rows of elms, limes, chestnuts, &c., should be set at the width of the house, at full thirty feet distance in the rows; to thicken which, intermediate plants may be set; and also an inner row, to be removed when the principal trees are full grown. Avenues to prospects, should be fifty or sixty feet wide.”
- M’Mahon, Bernard, 1806, The American Gardener’s Calendar (1806: 63)[53]
“The planting in groves and avenues should consist principally of the tree kind, and such as are of straight and handsome growth, with the most branchy, full, regular heads, and may be both of the deciduous and ever-green tribes; but generally arranged separately. . .
- “As to avenues and walks of trees, they may be formed either entirely of deciduous trees, or of ever-greens; but the deciduous kinds are in most estimation for this purpose: however, avenues and grass walks, planted with fine ever-green trees, make a beautiful appearance, and will always command admiration. In both sorts, the trees are most commonly disposed in rows, one on each side of the avenue, though sometimes grand walks of trees, may be both in single straight lines, and in double rows, to exhibit the greater variety; planting the trees generally, both in avenues and walks, at proper distances, to have full scope to branch out regularly around and display their beautiful heads and foliage.” back up to History

- Loudon, J. C. (John Claudius), 1826, An Encyclopaedia of Gardening (1826: 942–43)[54]
- “6813. With respect to the disposition of the trees within the plantation, they may be placed regularly in rows, squares, parallelograms, or quincunx; irregularly in the manner of groups; without undergrowths, as in groves. . .with undergrowths, as in woods. . .all undergrowths, as in copse-woods. . .Or they may form avenues (fig. 630. a); double avenues (b); avenues intersecting in the manner of a Greek cross (c); of a martyr’s cross (d); of a star (e) or of a cross patée, or duck’s foot (patée d’oye) (f).” [Fig. 21]
- Webster, Noah, 1828, An American Dictionary of the English Language (1828: 1:n.p.)[55]
“AV'ENUE, n. [Fr. from venir, to come or go; L. venio.]
“1. A passage; a way or opening for entrance into a place; any opening or passage by which a thing is or may be introduced.
“2. An alley, or walk in a garden, planted with trees, and leading to a house, gate, wood, &c., and generally terminated by some distant object. The trees may be in rows on the sides, or, according to the more modern practice, in clumps at some distance from each other. Encyc.
- “3. A wide street, as in Washington, Columbia.” back up to History
- Cook, Zebedee, Jr., 1830, An Address, Pronounced Before the Massachusetts Horticultural Society (1830: 22)[56]
- “The gravelling of garden avenues may be dispensed with. The ordinary soil levelled, and laid smooth with the roller, will present an agreeable surface with less labor and cost than the former.”
- Floy, Michael, September 24, 1830, “Description of Trees and Shrubs” (New England Farmer 9: 74)[57]
“Platanus occidentalis, Button-ball, by some called Sycamore, is a large and majestic tree, calculated for avenues or large lawns, or for ornamental plantations. . .
- “Umlas, or Elm, three kinds, the European Elm, the American White Elm, and the American Slippery Elm, are all desirable to form a good landscape for lawns or avenues, &c.”
- Teschemacher, James E., November 1, 1835, “On Horticultural Architecture” (Horticultural Register 1: 412)[58]
- “When it is required to intersect the lawn in front, this had better be done by a sunken avenue with grass banks, so that the extent of grass presented to the eye offers an unbroken surface.”
- Adams, Nehemiah, 1838, The Boston Common (1838: 21–22)[59]
- “Much as public squares, and parks, and avenues, and fountains contribute to the beauty of a city, they are no less necessary to its salubrity. It was not intended by the Creator that the habitations of men should be piled upon each other, as they are in some cities, almost like boxes of merchandize in a warehouse; and he has made no provision for the security of life and health, under the circumstances which preclude the supply of an abundance of fresh and pure air.”
- Farmer, Franklin [pseud.], April 1, 1838, “Front Yards—Shrubbery—Flowers” (Horticultural Register 4: 138)[60]
- “Where there is but a lawn in front of the house, the farmer should plant an avenue of trees.”
- W., M. A., February 1840, “On Flower Beds” (Magazine of Horticulture 6: 52)[61]
- “For the borders of main avenues, or broad walks in grounds of considerable extent, box, as recommended, Vol. V., p. 350, is undoubtedly the best.”
- Johnson, George William, 1847, A Dictionary of Modern Gardening (1847: 73–74)[62]
- “AVENUE, is a road bordered by trees on each side, and being, as observed by Whately, confined to one termination, and excluding every view on the sides, has a tedious sameness throughout; to be great it must be dull, and the object to which it is appropriated is after all seldom shown to advantage. Buildings in general do not appear so large, and are not so beautiful when looked at in front, as when they are seen from an angular situation, which commands two sides at once, and throws them both in perspective; but a winding lateral approach is free from these objections, it may besides be brought up to the house without disturbing any of the views from it, but an avenue cuts the scenery directly in two, and reduces all the prospect to a narrow vista. A mere line of perspective, be the extent what it may, will seldom compensate for the loss of that space which it divides, and of the parts which it conceals. These kind of walks were formerly much more the fashion than they are at present: where they are to be made, the common elm answers very well for the purpose in most grounds, except such as are very wet and shallow, and preferred to most other trees, because it bears cutting, heading, or lopping in any manner. The rough Dutch elm is approved by some because of its quick growth, and it is a tree that will not only bear removing very well, but that is green in the spring almost as soon as any plant whatever, and continues so equally long. It makes an incomparable hedge, and is preferable to all other trees for lofty espaliers. The lime is very useful on account of its regular growth and fine shade, and the horse-chestnut is proper for such places as are not too much exposed to rough winds. The common chestnut does very well in a good soil, or on warm gravels, as it rises to a considerable height, when planted somewhat close; but when it stands singly it is rather inclined to spread than grow tall. The beech naturally grows well with us in its wild state, but it is less to be chosen for avenues than others, because it does not bear transplanting well. The abele [white poplar] may also be employed for this use, as it is adapted to almost any soil, and is the quickest grower of any forest tree. It seldom fails in transplanting, and succeeds very well in wet soils, in which the others are apt to suffer. The oak is but seldom used for avenues, because of its slow growth; it would, however, compensate by its permanence and beauty. The sugar maple, tulip poplar, oriental and native buttonwood are all well adapted to the purpose.” back up to History

- Downing, Andrew Jackson, 1849, A Treatise on the Theory and Practice of Landscape Gardening (1849: 63, 95, 154, 161, 182, 193, 257)[63]
“. . . to level ground naturally uneven, or to make an avenue, by planting rows of trees on each side of a broad walk, requires only the simplest perception of the beauty of mathematical forms, so, to lay out a garden in the geometric style, became little more than a formal routine, and it was only after the superior interest of a more natural manner was enforced by men of genius, that natural beauty of expression was recognised, and Landscape Gardening was raised to the rank of a fine art. . . [Fig. 22]
“And as the Avenue, or the straight line, is the leading form in the geometric arrangement of plantations, so let us enforce it upon our readers, the GROUP is equally the key-note of the Modern style. The smallest place, having only three trees, may have these pleasingly connected in a group; and the largest and finest park—the Blenheim or Chatsworth, of seven miles square, is only composed of a succession of groups, becoming masses, thickets, woods. . .
“It [the White American Elm] is one of the most generally esteemed of our native trees for ornamental purposes, and is as great a favorite here as in Europe for planting in public squares and along the highways. Beautiful specimens may be seen in Cambridge, Mass., and very fine avenues of this tree are growing with great luxuriance in and about New Haven. . .
“In avenues it [the plane tree] is often happily employed, and produces a grand effect. It also grows with great vigor in close cities, as some superb specimens in the square of the State-house, Pennsylvania Hospital, and other places in Philadelphia fully attest. . .
“When handsome avenues or straight lines are wanted, the Horse-chestnut is again admirably suited, from its symmetry and regularity. . .
“It is unnecessary for us to recommend this tree [the maple] for avenues, or for bordering the streets of cities, as its general prevalence in such places sufficiently indicates its acknowledged claims for beauty, shade, and shelter. . .
- “Where there is a taste for avenues, the Tulip tree ought by all means to be employed, as it makes a most magnificent overarching canopy of verdure, supported on trunks almost architectural in their symmetry.”
Images
Inscribed
Batty Langley, “Design of an Avenue with its Wildernesses on each Side,” in New Principles of Gardening (1728), pl. V. “The Avenue. . . having its Canal terminated on both ends with Groves of Forest Trees. . .”
Batty Langley, One of two “Designs for Gardens that lye irregularly to the ground House. . . House opening to the North upon a plain Parterre of Grass,” in New Principles of Gardening (1728), pl. XI.
Pierre-Charles L’Enfant, “Plan of the City intended for the Permanent Seat of the Government of the United States. . . ,” 1791. The avenue is labelled "M" and "H".
Benjamin Henry Latrobe, Plan of the Capitol grounds, 1815.
Anonymous, Map of the Columbian Institute’s plot for a botanical garden on the Mall, 1820.
Charles Bulfinch, Plan of Grounds adjacent to the Capitol, 1822. Labeled "Pennsylvania Avenue."
Robert Mills, “Plan of the Washington Canal,” 1831.
Alexander Wadsworth, “Plan of Mount Auburn,” November 1831.
Anonymous, “Mount Auburn,” in American Magazine of Useful and Entertaining Knowledge 1, no. 10 (June 1835): 450.
Alexander Jackson Davis, Design for University of Michigan (elevation and plan of building and grounds), c. 1838.
Robert Mills, “Plan of the Mall,” 1841. The avenues splay out from Capitol at right westward.
Anonymous, “Entrance Avenue,” in A. J. Downing, ed. Horticulturist 2, no. 5 (November 1847): 233, fig. 33.
James Smillie, “Mount Auburn Cemetery,” in Cornelia W. Walter, Mount Auburn Illustrated (1847; repr., 1850), frontispiece.
James Smillie (artist), O. J. Hanks (engraver), “Central Avenue, Mount Auburn Cemetery,” The Naval Monument, in Cornelia W. Walter, Mount Auburn Illustrated (1847; repr. 1850), opp. 22.
A. J. Downing, Plan showing proposed method of laying out the public grounds at Washington, 1851.
A. J. Downing, N. Michler (copied by), “Plan Showing Proposed Method of Laying Out the Public Grounds at Washington.” Manuscript copy of Andrew Jackson Downing’s plan for the Mall of 1851, 1867.
Associated
William Bartram, A great mound and its avenues, at Mount Royal, near Lake George, Georgia, in “Observations on the Creek and Cherokee Indians” (1789), from Transactions of the American Ethnological Society 3, part 1 (1853): 57, fig. 6.
Pierre Pharoux, Plan of Esperanza, 1794, Architectural drawings and maps of Pierre Pharoux, HM 2028
Charles W. Burton, View of the Capitol, 1824.
J. C. Loudon, Avenues, in An Encyclopaedia of Gardening, 4th ed. (1826), 943, fig. 630a–f.
Archibald L. Dick (artist), H. Fossette (engraver), “Lunatic Asylum (Manhattanville),” in Theodore S. Fay, Views in New-York and its Environs from Accurate, Characteristic, and Picturesque Drawings (1831), pl. 11.
Anonymous, “Consecration Dell,” in The Picturesque Pocket Companion, and Visitor’s Guide, through Mount Auburn (1839), 85.
Thomas Doughty, View of the Capitol, c. 1840–50.
James Smillie (artist), John A. Rolph (engraver), “Indian Mound,” in Nehemiah Cleaveland, Green-Wood Illustrated (1847), opp. 19.
James Smillie (artist), John A. Rolph (engraver), “View of the Central Square, Mount Auburn Cemetery,” in Cornelia W. Walter, Mount Auburn Illustrated (1847; repr., 1850), opp. 61.
John Notman, Plan of Hollywood Cemetery, 1848.
Thomas S. Sinclair, “Plan of the Pleasure Grounds and Farm of the Pennsylvania Hospital for the Insane at Philadelphia,” in Thomas S. Kirkbride, American Journal of Insanity 4, no. 4 (April 1848): opp. 280.
Anonymous, “The Geometric style, from an old print,” in A. J. Downing, A Treatise on the Theory and Practice of Landscape Gardening, 4th ed. (1849), 62, fig. 14.
Edward Weber, View of Washington City and Georgetown [detail], 1849.
Robert P. Smith, “View of Washington,” c. 1850.
Edward Sachse, View of Washington, 1852.
Thomas Chambers, Mount Auburn Cemetery, mid-19th century.
Attributed
Charles Willson Peale, Parnassus, c. 1769.
Ludwig Gottfried von Redeken, A View of Salem in N. Carolina—1787, 1787.
Jonathan Budington, View of the Cannon House and Wharf, 1792, in Folk Art 22, no. 3 (Fall 1997): 48.
Pierre Pharoux, Aerial view of two pavilions on the water for the city of Speranza, 1795.
John L. Boqueta de Woiseri, “A View of New Orleans taken from the plantation of Marigny,” November 1803.
Charles Fraser, Another View of the Same, Ashley Hall, 1803.
George Ropes, Salem Common on Training Day, 1808.
Charles Fraser, Golden Grove, The Seat of Mrs. Sommers—Stono, 1810.
Anonymous, View of the Battery Looking North from the Churn, c. 1812.
Anonymous, formerly attributed to Benjamin Henry Latrobe, U.S. Capitol and Pennsylvania Avenue before 1814, c. 1814–20.
Anthony St. John Baker, “View of the White House,” 1826, in Mémoires d’un voyageur qui se repose (1850).
John Warner Barber, “South-west view in Ipswich, (central part.),” in Historical Collections (1844), 192.
Notes
- ↑ Dennis J. Pogue, “Mount Vernon: Transformation of an Eighteenth-Century Plantation System,” in Historical Archaeology of the Chesapeake, ed. Paul A. Shackel and Barbara J. Little (Washington, DC: Smithsonian Institution Press, 1994), 101–14. Although Washington and J. P. Brissot de Warville referred to the roadways as “avenues,” other descriptions called them walks, view on Zotero.
- ↑ John W. Reps, The Making of Urban America: A History of City Planning in the United States (Princeton, NJ: Princeton University Press, 1965). For a discussion of the design of St. Mary’s City, Maryland, see Henry Miller, “Baroque Cities in the Wilderness: Archaeology and Urban Development in the Colonial Chesapeake,” Historical Archaeology 22, no. 2 (1988): 57–73, view on Zotero.
- ↑ 3.0 3.1 3.2 Carl R. Lounsbury, ed., An Illustrated Glossary of Early Southern Architecture and Landscape (New York: Oxford University Press, 1994), view on Zotero.
- ↑ Eliza Lucas Pinckney, The Letterbook of Eliza Lucas Pinckney, 1739–1762, ed. Elise Pinckney (Chapel Hill: University of North Carolina Press, 1972), view on Zotero.
- ↑ Hannah Callender Sansom, The Diary of Hannah Callender Sansom: Sense and Sensibility in the Age of the American Revolution, ed. Susan E. Klepp and Karin Wulf (Ithaca: Cornell University Press, 2010), view on Zotero.
- ↑ Clarissa F. Dillon, "‘A Large, an Useful, and a Grateful Field’: Eighteenth-Century Kitchen Gardens in Southeastern Pennsylvania, the Uses of the Plants, and Their Place in Women’s Work” (PhD diss., Bryn Mawr College, 1987), view on Zotero.
- ↑ Philip Vickers Fithian, Journal & Letters of Philip Vickers Fithian, 1773–1774: A Plantation Tutor of the Old Dominion, ed. Hunter D. Farish (Williamsburg, VA: Colonial Williamsburg, 1943), view on Zotero.
- ↑ Donald Jackson and Dorothy Twohig, ed., The Diaries of George Washington, 6 vols. (Charlottesville, VA: University Press of Virginia, 1978), view on Zotero.
- ↑ J.-P. (Jacques-Pierre) Brissot de Warville, New Travels in the United States Performed in 1788 (New York: T. & J. Swords, 1792), view on Zotero.
- ↑ William Bartram, “Observations on the Creek and Cherokee Indians, 1789, with Prefatory and Supplementary Notes by E.G. Squier,” Transactions of the American Ethnological Society, 3, part 1 (1853): 1–81, view on Zotero.
- ↑ 11.0 11.1 William Bartram, Travels through North and South Carolina, Georgia, East and West Florida, ed. Mark Van Doren (New York: Dover, 1928), view on Zotero.
- ↑ 12.0 12.1 H. Paul Caemmerer, The Life of Pierre-Charles L’Enfant, Planner of the City Beautiful, The City of Washington (Washington, DC: National Republic Publishing Company, 1950), view on Zotero.
- ↑ John W. Reps, The Making of Urban America: A History of City Planning in the United States (Princeton, NJ: Princeton University Press, 1965), view on Zotero.
- ↑ Thomas Twining, Travels in America 100 Years Ago (New York: Harper, 1894), view on Zotero.
- ↑ Katharine M. Jones, The Plantation South (New York: Bobbs-Merrill, 1957), view on Zotero.
- ↑ Junior League of Washington, The City of Washington: An Illustrated History (New York: Alfred A. Knopf, 1977), view on Zotero.
- ↑ 17.0 17.1 Eugene L. Schwaab and Jacqueline Bull, Travels in the Old South (Lexington: University Press of Kentucky, 1973), view on Zotero.
- ↑ J. W. S., “Foreign Notices: North America,” Gardener’s Magazine and Register of Rural & Domestic Improvement 8, no. 36 (February 1832): 70–77, view on Zotero.
- ↑ Anonymous, “Country Seats Near New York,” New England Farmer, and Horticultural Journal 8, no. 7 (September 4, 1829): 52–53, view on Zotero.
- ↑ Frances Trollope, Domestic Manners of the Americans, 3rd ed., 2 vols. (London: Wittaker, Treacher, 1832), view on Zotero.
- ↑ James Boyd, A History of the Pennsylvania Horticultural Society, 1827–1927 (Philadelphia: Pennsylvania Horticultural Society, 1929), view on Zotero.
- ↑ Kate Mason Rowland, The Life of George Mason: 1725–1792, 2 vols. (New York: Russell and Russell, 1964), view on Zotero.
- ↑ Joseph Story, An Address Delivered on the Dedication of the Cemetery at Mount Auburn (Boston: Joseph T. and Edwin Buckingham, 1831), view on Zotero.
- ↑ Malthus A. Ward, An Address Pronounced Before the Massachusetts Horticultural Society (Boston: J. T. & E. Buckingham, 1831), view on Zotero.
- ↑ Thaddeus William Harris, A Discourse Delivered before the Massachusetts Horticultural Society on the Celebration of Its Fourth Anniversary, October 3, 1832 (Cambridge, MA: E. W. Metcalf, 1832), view on Zotero.
- ↑ Joseph Holt Ingraham, The South-west, 2 vols. (New York: Harper, 1835), view on Zotero.
- ↑ Joseph Breck, “Gardens, Hot-Houses, &c., in the Vicinity of Boston,” Horticultural Register, and Gardener’s Magazine 2 (February 1, 1836): 41–47, view on Zotero.
- ↑ Kenneth Hawkins, “The Therapeutic Landscape: Nature, Architecture, and Mind in Nineteenth-Century America” (PhD diss., University of Rochester, 1991), view on Zotero.
- ↑ 29.0 29.1 Pamela Scott, ed., The Papers of Robert Mills (Wilmington, DE: Scholarly Resources, 1990), view on Zotero.
- ↑ Nehemiah Adams, Boston Common (Boston: William D. Ticknor and H. B. Williams, 1842), view on Zotero.
- ↑ W., “An Account of the Lowell Cemetery, Its Situation, Historical Associations, and Particular Description,” Magazine of Horticulture, Botany, and All Useful Discoveries and Improvements in Rural Affairs 8, no. 2 (February 1842): 47–50, view on Zotero.
- ↑ C. M. Hovey, “Notes made during a Visit to New York, Philadelphia, Baltimore, &c.,” Magazine of Horticulture, Botany, and All Useful Discoveries and Improvements in Rural Affairs 8, no. 4 (April 1842): 121–29 , view on Zotero.
- ↑ Catherine Evans, Cultural Landscape Report for Longfellow National Historic Site, History and Existing Conditions, vol. 1 (Boston: National Park Service, North Atlantic Region, 1993), view on Zotero.
- ↑ B. P., “Progress of Horticulture in Rochester, N.Y.,” Magazine of Horticulture, Botany, and All Useful Discoveries and Improvements in Rural Affairs 10, no. 1 (January 1844): 15–19, view on Zotero.
- ↑ Nehemiah Cleaveland, Green-Wood Illustrated: In Highly Finished Line Engraving, from Drawings Taken on the Spot by James Smillie (New York: R. Martin, 1847), view on Zotero.
- ↑ Cornelia W. Walter, Mount Auburn Illustrated in a Series of Views from Drawings by James Smillie (New York: Martin and Johnson, 1847), view on Zotero.
- ↑ Jacquetta M. Haley, ed., Pleasure Grounds: Andrew Jackson Downing and Montgomery Place (Tarrytown, NY: Sleepy Hollow Press, 1988), view on Zotero.
- ↑ Constance Greiff, John Notman, Architect, 1810–1865 (Philadelphia: Athenaeum of Philadelphia, 1979), view on Zotero.
- ↑ Thomas S. Kirkbride, “Description of the Pleasure Grounds and Farm of the Pennsylvania Hospital for the Insane, with Remarks,” American Journal of Insanity 4, no. 4 (April 1848): 347–54, view on Zotero.
- ↑ Bettie Woodson Weaver, “Mary Jefferson and Eppington,” Virginia Cavalcade 19 (Autumn 1969): 30–38, view on Zotero.
- ↑ R. B. Leuchars, “Notes on Gardens and Gardening in the neighborhood of Boston,” Magazine of Horticulture, Botany, and All Useful Discoveries and Improvements in Rural Affairs 16, no. 2 (February 1850): 49–60, view on Zotero.
- ↑ Londoniensis [pseud.], “Notes and Recollections of a Visit to the Nurseries of Messrs. Hovey & Co., Cambridge,” Magazine of Horticulture, Botany, and All Useful Discoveries and Improvements in Rural Affairs 16, no. 10 (October 1850): 442–47, view on Zotero.
- ↑ C. M. Hovey, “Notes on Gardens and Nurseries,” Magazine of Horticulture, Botany, and All Useful Discoveries and Improvements in Rural Affairs 16, no. 10 (October 1850): 461–62, view on Zotero.
- ↑ 44.0 44.1 John Fanning Watson, Annals of Philadelphia and Pennsylvania in the Olden Time; Being a Collection of Memoirs, Anecdotes, and Incidents of the City and Its Inhabitants, and of the Earliest Settlements of the Inland Part of Pennsylvania, from the Days of the Founders, 2 vols. (Philadelphia: E. Thomas, 1857), view on Zotero.
- ↑ La Quintinie, Jean de, The Compleat Gard’ner, or Directions for Cultivating and Right Ordering of Fruit-gardens and Kitchen Gardens, trans. John Evelyn (1693; repr., New York: Garland, 1982), view on Zotero.
- ↑ Batty Langley, New Principles of Gardening, or The Laying Out and Planting Parterres, Groves, Wildernesses, Labyrinths, Avenues, Parks, &c. (London: A. Bettesworth and J. Batley, etc., 1728; repr., London: Garland, 1982), view on Zotero.
- ↑ Ephraim Chambers, Cyclopaedia, or An Universal Dictionary of Arts and Sciences. . . , 2 vols. (London: D. Midwinter et al., 1741–43), view on Zotero.
- ↑ Philip Miller, The Gardeners Dictionary: Containing the Methods of Cultivation and Improving the Kitchen, Fruit, and Flower Garden. As Also, the Physick Garden, Wilderness, Conservatory, and Vineyard. . . Interspers’d with the History of the Plants, the Characters of Each Genus and the Names of All the Particular Species, in Latin and English; and an Explanation of All the Terms Used in Botany and Gardening, Etc., 7th ed. (London: Philip Miller, 1759), view on Zotero.
- ↑ Society for the Encouragement of Arts, Manufacturers and Commerce, The Complete Farmer, or A General Dictionary of Husbandry, 2nd ed. (London: R. Baldwin et al., 1769), view on Zotero.
- ↑ Thomas Whately, Observations on Modern Gardening, 3rd ed. (1770; repr., London: Garland, 1982), view on Zotero.
- ↑ Samuel Deane, The New-England Farmer, or Georgical Dictionary (Worcester, MA: Isaiah Thomas, 1790), view on Zotero.
- ↑ Charles Marshall, An Introduction to the Knowledge and Practice of Gardening, 1st American ed., 2 vols. (Boston: Samuel Etheridge, 1799), view on Zotero.
- ↑ Bernard M’Mahon, The American Gardener’s Calendar: Adapted to the Climates and Seasons of the United States. Containing a Complete Account of All the Work Necessary to Be Done . . . for Every Month of the Year. . . (Philadelphia: Printed by B. Graves for the author, 1806), view on Zotero.
- ↑ J. C. (John Claudius) Loudon, An Encyclopaedia of Gardening; Comprising the Theory and Practice of Horticulture, Floriculture, Arboriculture, and Landscape-Gardening, 4th ed. (London: Longman et al., 1826), view on Zotero.
- ↑ Noah Webster, An American Dictionary of the English Language, 2 vols. (New York: S. Converse, 1828), view on Zotero.
- ↑ Zebedee Cook Jr., An Address, Pronounced before the Massachusetts Horticultural Society (Boston: Isaac R. Butts, 1830), view on Zotero.
- ↑ Michael Floy, “A Description of Trees and Shrubs, Producing a Succession of Flowers from Spring to Autumn,” New England Farmer, and Horticultural Journal 9, no. 10 (September 24, 1830): 74, view on Zotero.
- ↑ James E. Teschemacher, “On Horticultural Architecture,” Horticultural Register, and Gardener’s Magazine 1 (November 1, 1835): 409–12, view on Zotero.
- ↑ Nehemiah Adams, The Boston Common, or Rural Walks in Cities (Boston: George W. Light, 1838), view on Zotero.
- ↑ Franklin Farmer, “Front Yards—Shrubbery—Flowers,” Horticultural Register, and Gardener’s Magazine 4 (April 1, 1838): 136–39, view on Zotero.
- ↑ M. A. W., “On Flower Beds,” Magazine of Horticulture, Botany, and All Useful Discoveries and Improvements in Rural Affairs 6, no. 2 (February 1840): 51–54, view on Zotero.
- ↑ George William Johnson, A Dictionary of Modern Gardening, ed. David Landreth (Philadelphia: Lea and Blanchard, 1847), view on Zotero.
- ↑ A. J. [Andrew Jackson] Downing, A Treatise on the Theory and Practice of Landscape Gardening, Adapted to North America, 4th ed. (New York: G. P. Putnam, 1849), view on Zotero.
