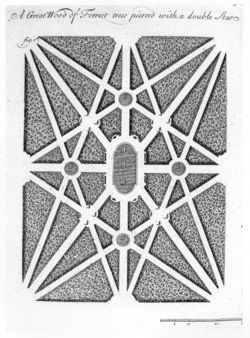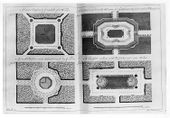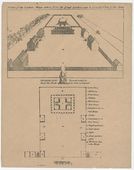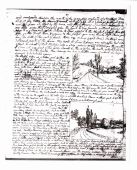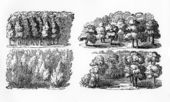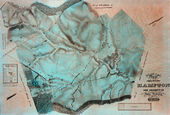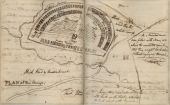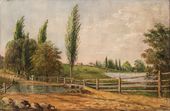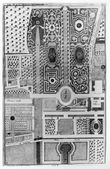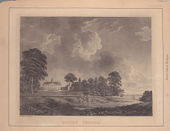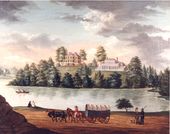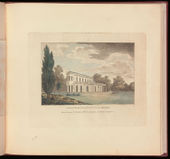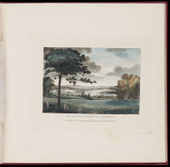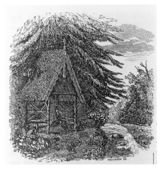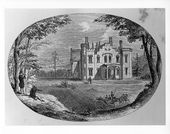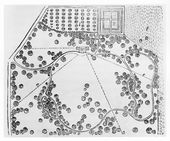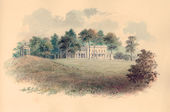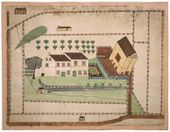Difference between revisions of "Wood/Woods"
A-whitlock (talk | contribs) |
|||
| (103 intermediate revisions by 9 users not shown) | |||
| Line 1: | Line 1: | ||
| + | See also: [[Clump]], [[Copse]], [[Grove]], [[Thicket]], [[Wilderness]] | ||
| + | |||
==History== | ==History== | ||
| − | Wood, as defined by Thomas Whately in | + | [[File:0099.jpg|thumb|left|Fig. 1, [[Benjamin Henry Latrobe]], Sketch plan for landscaping the grounds of the President's House, c. 1802–05 “Wood” is inscribed at the lower right perimeter border.]] |
| − | 1770, referred to a planting feature composed | + | Wood, as defined by Thomas Whately in 1770, referred to a planting feature composed of trees and [[shrub]]s, a description that made the feature quite similar to [[clump]], [[grove]], [[shrubbery]], [[thicket]], and [[wilderness]]. A.-J. Dézallier d’Argenville (1712), had described “[[grove|Groves]] of a middle Height. . . [[grove]]s opened in Compartiments, [and] [[grove|Groves]] planted in Quincunce” as kinds of woods. Whately, however, attempted to clarify the potential confusion that arose from such similarities. He stipulated that a wood contained both “trees and underwood,” and extended over “a considerable space.” It was the extent of a wood, for George William Johnson (1847), that distinguished it from a [[clump]], which also contained trees and undergrowth. In his drawing for the grounds of the White House in Washington, DC, [[Benjamin Henry Latrobe]] indicated two distinct areas for [[clump]]s and for wood. The larger wooded area served as a perimeter [[border]] [Fig. 1]. |
| − | of trees and | + | |
| − | made the feature quite similar to clump, | + | [[File:0069.jpg|thumb|Fig. 2, [[Samuel Vaughan]], Plan of [[Mount Vernon]], 1787. A “hanging wood” is indicated on the slope from the house to the river.]] |
| − | grove, shrubbery, thicket, and wilderness. | + | Whately's descriptions of woods, which were quoted in the treatise literature for the next century, corresponded to American gardeners’ descriptions and treatment of woods. [[Samuel Vaughan]], when mapping the grounds of [[Mount Vernon]] in 1787, used Whately's terminology—a hanging wood—to describe the clustering of trees on the steeply sloping bank that lay between the [[lawn]] and the river [Fig. 2]. [[Thomas Jefferson]], who was anxious to design the grounds of [[Monticello]] in imitation of a [[modern-style]] [[English style|English]] garden, struggled to render his “native” woods into a form acceptable to English design concepts while accommodating the harshness of Virginia’s summers. Unwilling to give up the expansive view created by a [[lawn]], [[Thomas Jefferson|Jefferson]] (1806) recommended trimming his trees so as to create the illusion of open space while still retaining shade. |
| − | A.-J. Dézallier d’Argenville (1712), had | + | |
| − | described | + | A sense of expanse is integral to many discussions of woods. [[J. C. Loudon]], in ''An Encyclopaedia of Gardening'' (1826), established that a wood—“a large assemblage of trees”—was more extensive than a [[thicket]] or [[clump]]. [[Manasseh Cutler|Manasseh Cutler's]] 1787 description of Gray’s Tavern in Philadelphia, in which he gave account of a “tall wood interspersed with close [[thicket]]s,” reveals that he identified a difference of size, and specifically height, in his understanding of the two features. |
| − | + | ||
| − | Groves planted in Quincunce” as kinds of | + | [[File:0301.jpg|thumb|left|Fig. 3, William Russell Birch, “[[View]] from [[Belmont_(Philadelphia,_PA)|Belmont]] Pennsyla. the [[Seat]] of Judge Peters,” 1808, in William Russell Birch, ''The Country [[Seat]]s of the United States'' (1808), pl. 16.]] |
| − | woods | + | Dézallier d’Argenville stipulated that woods be shaped with [[alley]]s or paths into such forms as a star or cross, which could house decorative objects, such as [[statue]]s or waterworks. According to [[Hannah Callender Sansom|Hannah Callender Sansom's]] description of 1762, the wood at [[Belmont (Philadelphia)|Belmont]] Mansion, near Philadelphia [Fig. 3], was marked by [[avenue]]s that gave access to internal spaces, in which were found a [[Chinese_manner|Chinese]] [[temple]] and an [[obelisk]]. These [[avenue]]s also framed [[view]]s beyond the garden, including “a fine [[prospect]] of the city.” At the Friends Asylum of the Insane, near Frankford, Pennsylvania (1826), a winding [[walk]] led the visitor through the woods to a “[[Temple]] of Solitude,” shaded by tulip, oak, chestnut, and beech trees. |
| − | attempted to clarify the potential confusion | + | |
| − | that arose from such similarities. He stipulated | + | [[Alley]]s and paths were key to one of the chief functions of woods, as defined by Stephen Switzer (1718); they provided a place for walking. Philip Miller (1754) expounded upon the “Necessity of twisting of the [[Walk]]s.” He argued that the intricate patterns allowed more pathways to be compressed into a space than a straight [[walk]]. Complex pathways necessitated careful attention, Miller explained, to the turns of the [[walk]]s so that a balance was struck between open view or prospect and sheltered privacy, and between artfulness and naturalness. |
| − | that a wood contained both “trees and | + | |
| − | underwood,” and extended over “a considerable | + | Whether planted or natural, a wood could contribute greatly to an overall garden design. Dézallier d’Argenville, in his chapter entitled “Of Woods and [[Grove]]s in general,” encouraged planting woods as a means of offering “''Relievo''” [his italics], in contrast to the “flat parts” of gardens, such as “[[Parterre]]s and [[Bowling-green]]s.” Later, even as the [[lawn]] replaced these “flat parts,” writers remained concerned with the juxtaposition of the verticality of the wood and the horizontal sweep of flat elements of the garden or landscape. |
| − | space.” It was the extent of a wood, for | + | |
| − | George William Johnson (1847), that distinguished | + | The outline of the wood, Whately stipulated, should be varied by selectively placing a few trees or groups of [[shrub]]s at a slight distance from the main [[plantation]]. The wood might then offer a diverse and light effect while maintaining much of its mass and desired grandeur. Humphry Repton (1803) concurred when he cautioned against a strict contrast between wood and [[lawn]] for a “want of unity,” and instead advocated blurring the boundaries so that the “eye cannot trace the precise limits” of each feature. Many instances can be found of what [[Thomas Jefferson|Jefferson]] referred to as the [[English style|English]] method of bounding [[lawn]] with woods, thus creating variety and contrast. John P. Sheldon reported in 1825 that at the Fairmount Waterworks in Philadelphia the juxtaposition of woods and [[lawn]] added to the “pleasing variety of the scene.” [[A. J. Downing]], in 1849 argued that managing the convergence of woods and [[lawn]] was one of the most important components of the landscape garden. The proper arrangement of these two features—their light and dark shades—should “lead the eye to the mansion,” the central element of the entire design. |
| − | it from a clump, which also contained | + | |
| − | trees and undergrowth | + | While Dézallier d’Argenville, Switzer, and Miller were all proponents of woods, they cautioned against allowing a wood to block or interrupt a [[view]]. Whately argued that woods could be used to enhance views from commanding [[eminence]]s or [[prospect]]s. One of the “noblest objects in nature” he insisted, was “the surface of a large thick wood,” observed either from an elevated point, such as a hill, or from the foot of a hill looking upward. Whately referred to the latter as a “hanging wood,” where the feature appeared to loom above the viewer. All forms of wood should, he explained, follow aesthetic principles. Specifically, he argued against monotony in color and height in favor of variety achieved by a “judicious mixture of greens” and “grouping and contrasting trees very different in shape from each other.” |
| − | In his drawing for the grounds of the White | + | |
| − | House in Washington, | + | [[File:0843.jpg|thumb|Fig. 4, [[Alexander Jackson Davis]], ''Montgomery Place'', n.d.]] |
| − | Latrobe indicated two distinct areas for | + | [[Andrew Jackson Downing|Downing]] echoed Whately's concern for the placement of woods. In his chapter entitled, “Wood and [[Plantation]]s,” he explained how the feature could be used to conceal topographical defects in [[walk]]s and roads or around unsightly edifices. With respect to the latter, however, he warned against planting trees so near the building that air circulation would be impeded. If the structure was “the mansion or dwelling-house,” the wood should function more as a backdrop to the house. The house, for [[Andrew Jackson Downing|Downing]], was to be treated as the primary focus of the composition, and the woods—with their connotations of grandeur—should underscore the magnificence of the dwelling. This precise effect was depicted in a drawing by [[Alexander Jackson Davis]] of [[Montgomery Place]], where the deep shadows of the wood were set in contrast to the [[lawn]] and the tall lines of the hemlock, lime, ash, and fir trees, thereby enhancing the stateliness of the mansion [Fig. 4]. [[Andrew Jackson Downing|Downing]] further argued that the internal organization of woods should be defined by planting trees in loose groupings as opposed to rectilinear formations, in keeping with the modern or natural style (see [[Modern style]]), repudiating the [[geometric style|geometrical]], ornamental forms advocated by 17th- and early 18th-century treatise authors. |
| − | + | ||
| − | area served as a perimeter border [Fig. 1]. | + | [[Andrew Jackson Downing|Downing's]] recommendation to frame the house with woods also promoted a vision of the North American landscape very different from that described by Frenchman François Alexandre-Frédéric, duc de La Rochefoucauld Liancourt, who observed a half century earlier that Americans rarely surrounded their houses with trees. He offered the explanation that early settlers were so often forced to clear land in order to build that the appearance of open space around the house was a sign of improvement. Although Americans reveled in the abundance of trees and forests in the landscape, by 1799 at least, native forests were dwindling. Isaac Weld conveyed this concern with the statement that woods were “now beginning to be thought valuable.” |
| + | |||
| + | By the mid-19th century, as demonstrated by [[Andrew Jackson Downing|Downing's]] treatise as well as by accounts of such estates as T. Lee’s country residence in Brookline, Massachusetts, the cultivation of woods around the home had risen to the level of art. Lee had added a wood to the grounds and carefully maintained it by cutting and thinning out trees, establishing [[walk]]s and [[seat]]s, and planting flowering [[shrub]]s such as rhododendrons. From this wood, some of the best [[view]]s of the nearby countryside and the house could be seen. While the 1840 account of Lee’s wood suggests that he planted the entire woods, new plants often were incorporated into a preexisting wood. This was done at [[Montgomery Place]], where, according to [[Andrew Jackson Downing|Downing]] (1847), natural wood and planted trees were blended together to create a rich, dense foliage. | ||
| + | |||
| + | —''Anne L. Helmreich'' | ||
| + | |||
| + | ==Texts== | ||
| + | |||
| + | ===Usage=== | ||
| + | |||
| + | * [[Hannah Callender Sansom|Sansom, Hannah Callender]], June 30, 1762, diary entry describing [[Belmont (Philadelphia)|Belmont]], estate of [[William Peters]], near Philadelphia, PA (quoted in Callender 2010: 183)<ref name="Callender 2010">Hannah Callender Sansom, ''The Diary of Hannah Callender Sansom: Sense and Sensibility in the Age of the American Revolution'', ed. Susan E. Klepp and Karin Wulf (Ithaca and London: Cornell University Press, 2010), [https://www.zotero.org/groups/54737/items/itemKey/33F7ZBKJ view on Zotero].</ref> | ||
| + | |||
| + | : “we left the garden for a '''wood''' cut into [[vista|Visto's]], in the midst a [[Chinese Taste|chinese]] [[temple]], for a [[Summerhouse|summer house]], one [[avenue]] gives a fine [[prospect]] of the City, with a Spy glass you discern the houses distinct, Hospital, & another looks to the [[obelisk|Oblisk]]." | ||
| + | |||
| + | |||
| + | * Shippen, Thomas Lee, December 31, 1783, describing Westover, seat of William Byrd III, on the James River, VA (1952: n.p.)<ref>Thomas Lee Shippen, ''Westover Described in 1783: A Letter and Drawing Sent by Thomas Lee Shippen, Student of Law in Williamsburg, to His Parents in Philadelphia'' (Richmond, VA: William Byrd Press, 1952), [https://www.zotero.org/groups/54737/items/itemKey/3IWWPMJ5 view on Zotero].</ref> | ||
| + | |||
| + | : “You leave the main road from Williamsburg to Richmond about two miles from Westover, and ride a mile and a half thro’ a most charming '''Wood''' which has ever been the hobby horse of its possessor, on account of its beauty, and has always belonged to Westover.” | ||
| + | |||
| + | |||
| + | * [[Manasseh Cutler|Cutler, Manasseh]], July 14, 1787, describing Gray’s Tavern, Philadelphia, PA (1987: 1:276)<ref>William Parker Cutler, ''Life, Journals, and Correspondence of Rev. Manasseh Cutler, LL. D'' (Athens, OH: Ohio University Press, 1987), [https://www.zotero.org/groups/54737/items/itemKey/3PBNT7H9 view on Zotero].</ref> | ||
| + | |||
| + | : “At this [[hermitage]] we came into a spacious graveled [[walk]], which directed its course further along the [[grove]], which was tall '''wood''' interspersed with close [[thicket]]s of different growth.” | ||
| + | |||
| + | |||
| + | * Tucker, St. George, 1793, “Beautiful Country. Number of Farms, Orchards, & Meadows with Haycocks” (quoted in Martin 1991: 222, fn 39)<ref>Peter Martin, ''The Pleasure Gardens of Virginia: From Jamestown to Jefferson'' (Princeton, NJ: Princeton University Press, 1991), [https://www.zotero.org/groups/54737/items/itemKey/6TAHS88N view on Zotero].</ref> | ||
| + | |||
| + | : “How sweet is the landscape before us!—the distant mountains mingle with the azure, and all between is the finest penciling of nature. The verdant [[lawn]], the tufted [[grove]], the dusky tower, the hanging '''wood''', the winding stream and tumbling water fall, compose the lovely picture before you.” | ||
| + | |||
| − | + | * La Rochefoucauld Liancourt, François Alexandre-Frédéric, duc de, 1795–97, describing Norristown, PA (1799: 1:5–6)<ref>François-Alexandre-Frédéric, duc de La Rochefoucauld Liancourt, ''Travels through the United States of North America, the Country of the Iroquois, and Upper Canada, in the Years 1795, 1796, and 1797'', ed. by Brisson Dupont and Charles Ponges, trans. by H. Newman, 2nd ed., 4 vols. (London: R. Philips, 1800), [https://www.zotero.org/groups/54737/items/itemKey/SRMDWJ2M view on Zotero].</ref> | |
| − | |||
| − | |||
| − | |||
| − | |||
| − | of | ||
| − | |||
| − | |||
| − | |||
| − | |||
| − | |||
| − | |||
| − | |||
| − | |||
| − | |||
| − | |||
| − | |||
| − | |||
| − | |||
| − | + | : “Very few of them [country houses] are without a small garden; but it is rare to observe one, that has a [[grove]] adjoining, or that is surrounded with trees; it is the custom of the country to have no '''wood''' near the houses. Customs are sometimes founded in reason, but it is difficult to conjecture the design of this practice in a country, where the heat in summer is altogether intolerable, and where the structure of the houses is designedly adapted to exclude excessive heat. * | |
| − | + | : “* The ''reason'' is, because the country was universally '''wooded''', when the building of these houses was first begun; and in a country thus '''wooded''', to clear the space round the dwelling-house was just as natural, as to plant round the house in a country otherwise bare of '''wood'''.— ''Translator''.” | |
| − | |||
| − | that | ||
| − | |||
| − | |||
| − | |||
| − | |||
| − | |||
| − | |||
| − | of | ||
| − | |||
| − | |||
| − | |||
| − | |||
| − | |||
| − | |||
| − | |||
| − | |||
| − | |||
| − | |||
| − | |||
| − | |||
| − | |||
| − | |||
| − | |||
| − | |||
| − | |||
| − | + | * Weld, Isaac, 1799, describing Winchester, VA (1799: 133)<ref>Isaac Weld, T''ravels through the States of North America and the Provinces of Upper and Lower Canada, during the Years 1795, 1796, and 1797'' (London: John Stockdale, 1799), [https://www.zotero.org/groups/54737/items/itemKey/4HPKRDA7 view on Zotero].</ref> | |
| − | |||
| − | |||
| − | |||
| − | |||
| − | of the | ||
| − | |||
| − | |||
| − | |||
| − | |||
| − | |||
| − | |||
| − | |||
| − | + | : “In the neighborhood of Winchester it is so thickly settled and consequently so much cleared that '''wood''' is now beginning to be thought valuable; the farmers are obliged frequently to send ten or fifteen miles even for their [[fence]] rails.” | |
| − | |||
| − | |||
| − | |||
| − | |||
| − | |||
| − | the | ||
| − | and | ||
| − | |||
| − | |||
| − | |||
| − | or | ||
| − | |||
| − | |||
| − | |||
| − | |||
| − | |||
| − | |||
| − | |||
| − | + | * [[Thomas Jefferson|Jefferson, Thomas]], July 1806, in a letter to [[William Hamilton]], describing [[Monticello]], [[plantation]] of [[Thomas Jefferson]], Charlottesville, VA (1944: 323–24)<ref>Thomas Jefferson, ''The Garden Book'', ed. by Edwin M. Betts (Philadelphia: American Philosophical Society, 1944), [https://www.zotero.org/groups/54737/items/itemKey/8ZA5VRP5 view on Zotero].</ref> | |
| − | |||
| − | of | ||
| − | |||
| − | |||
| − | |||
| − | |||
| − | |||
| − | + | : “Having decisively made up my mind for retirement at the end of my present term, my views and attentions are all turned homewards. I have hitherto been engaged in my buildings which will be finished in the course of the present year. The improvement of my grounds has been reserved for my occupation on my return home. For this reason it is that I have put off to the fall of the year after next the collection of such curious trees as will bear our winters in the open air. | |
| − | + | : “The grounds which I destine to improve in the style of the [[English style|English]] gardens are in a form very difficult to be managed. They compose the northern quadrant of a mountain for about 2/3 of its height & then spread for the upper third over its whole crown. They contain about three hundred acres, washed at the foot for about a mile, by a river of the size of the [[Schuylkill River|Schuylkill]]. The hill is generally too steep for direct ascent, but we make level [[walk]]s successively along it’s side, which in it’s upper part encircle the hill & intersect these again by others of easy ascent in various parts. They are chiefly still in their native '''woods''', which are majestic, and very generally a close undergrowth, which I have not suffered to be touched, knowing how much easier it is to cut away than to fill up. The upper third is chiefly open, but to the South is covered with a dense [[thicket]] of Scotch broom (Spartium scoparium Lin.) which being favorably spread before the sun will admit of advantageous arrangement for winter enjoyment. You are sensible that this disposition of the ground takes from me the first beauty in gardening, the variety of hill & dale, & leaves me as an awkward substitute a few hanging hollows & ridges, this subject is so unique and at the same time refractory, that to make a disposition analogous to its character would require much more of the genius of the landscape painter & gardener than I pretend to. . . . | |
| − | of woods and | + | : “Thither without doubt we are to go for the models in this art. Their sunless climate has permitted them to adopt what is certainly a beauty of the very first order in landscape. Their canvas is of open ground, variegated with [[clump]]s of trees distributed with taste. They need no more of '''wood''' than will serve to embrace a [[lawn]] or glade. But under the beaming, constant and almost vertical sun of Virginia, shade is our Elysium. In the absence of this no beauty of the eye can be enjoyed. This organ must yield it’s gratification to that of the other senses; without the hope of any equivalent to this beauty relinquished. The only substitute I have been able to imagine is this. Let your ground be covered with trees of the loftiest stature. Trim up their bodies as high as the constitution & form of the tree will bear, but so as that their tops shall still unite & yeild [''sic''] dense shade. A '''wood''', so open below, will have nearly the appearance of open grounds. Then, when in the open ground you would plant a [[clump]] of trees, place a [[thicket]] of [[shrub]]s presenting a hemisphere the crown of which shall distinctly show itself under the branches of the trees. This may be effected by a due selection & arrangement of the [[shrub]]s, & will I think offer a group not much inferior to that of trees. The [[thicket]]s may be varied too by making some of them of evergreens altogether, our red cedar made to grow in a bush, evergreen privet, pyrocanthus, Kalmia, Scotch broom. Holly would be elegant but it does not grow in my part of the country. |
| − | + | : “Of [[prospect]] I have a rich profusion and offering itself at every point of the compass. Mountains distant & near, smooth & shaggy, single & in ridges, a little river hiding itself among the hills so as to shew in lagoons only, cultivated grounds under the eye and two small villages. To present a satiety of this is the principal difficulty. It may be successively offered, & in different portions through [[vista]]s, or which will be better, between [[thicket]]s so disposed as to serve as [[vista]]s, with the advantage of shifting the scenes as you advance your way.” | |
| − | in | ||
| − | |||
| − | of | ||
| − | |||
| − | The | ||
| − | |||
| − | |||
| − | of the | ||
| − | |||
| − | |||
| − | |||
| − | |||
| − | |||
| − | |||
| − | |||
| − | |||
| − | |||
| − | |||
| − | |||
| − | |||
| − | |||
| − | |||
| − | |||
| − | |||
| − | |||
| − | |||
| − | |||
| − | |||
| − | + | *Drayton, Charles, November 2, 1806, describing [[The Woodlands]], [[seat]] of [[William Hamilton]], near Philadelphia, PA (1806: 54)<ref>Charles Drayton, “The Diary of Charles Drayton I, 1806,” 1806, Drayton Papers, MS 0152, Drayton Hall, http://lcdl.library.cofc.edu/lcdl/catalog/lcdl:27554, [https://www.zotero.org/groups/54737/items/itemKey/HAARCGXN view on Zotero].</ref> | |
| − | |||
| − | |||
| − | |||
| − | |||
| − | |||
| − | |||
| − | |||
| − | |||
| − | |||
| − | |||
| − | |||
| − | |||
| − | |||
| − | |||
| − | |||
| − | |||
| − | |||
| − | |||
| − | |||
| − | |||
| − | |||
| − | |||
| − | |||
| − | |||
| − | |||
| − | |||
| − | |||
| − | |||
| − | |||
| − | + | : “The <u>Approach</u>, its road, '''woods''', [[lawn]] & [[clump]]s, are laid out with much taste & ingenuity.” | |
| − | |||
| − | |||
| − | |||
| − | |||
| − | |||
| − | |||
| − | |||
| − | |||
| − | |||
| − | |||
| − | |||
| − | |||
| − | |||
| − | |||
| − | |||
| − | |||
| − | |||
| − | |||
| − | |||
| − | |||
| − | |||
| − | |||
| − | |||
| − | |||
| − | |||
| − | |||
| − | |||
| − | |||
| − | |||
| − | |||
| − | |||
| − | |||
| − | |||
| − | |||
| − | |||
| − | |||
| − | |||
| − | + | *Birch, William Russell, 1808, describing Sedgeley, [[seat]] of James C. Fisher and William Crammond, near Philadelphia, PA (1808: 3)<ref>William Russell Birch, ''The Country Seats of the United States of North America: With Some Scenes Connected with Them'' (Springland, PA: W. Birch, 1808), [https://www.zotero.org/groups/54737/items/itemKey/BAIMV4GZ view on Zotero].</ref> | |
| − | + | : “This beautiful gothic structure, which so happily graces the luxuriant banks of the [[Schuylkill River|Schuykill]], is in the neighborhood of Landsdown, which is seen in the distance on the opposite side of the river, whose gentle stream courses lowly and humble, amidst romantic '''woods''', gently descending [[lawn]]s and caverned rocks. The house was erected by Mr. Crammond, from a design by that able architect, Mr. J. H. Latrobe.” | |
| + | |||
| + | |||
| + | *Birch, William Russell, 1808, describing Montibello the [[seat]] of Gen.l S. Smith Maryland, (1808; opposite pl. 13)<ref>William Russell Birch, ''The Country Seats of the United States of North America: With Some Scenes Connected with Them'' (Springland, PA: W. Birch, 1808), [https://www.zotero.org/groups/54737/items/itemKey/BAIMV4GZ view on Zotero].</ref> | ||
| + | |||
| + | :"MONTIBELLO, | ||
| + | :Handsomely seated amid the '''woods''', a few miles from Baltimore and commanding a [[prospect]] of the Chesapeake and Baltimore Bays. The house was built by Gen. S. Smith from a plan and elevation by Mr. W. Birch, proprietor of this work, and is generally approved." | ||
| + | |||
| + | |||
| + | * Sheldon, John P., December 10, 1825, describing Fairmount Waterworks, Philadelphia, PA (quoted in Gibson 1988: 5)<ref>Jane Mork Gibson, “The Fairmount Waterworks,” ''Bulletin, Philadelphia Museum of Art'', 84 (1988), 5–40, [https://www.zotero.org/groups/54737/items/itemKey/RZEZDDEN/ view on Zotero].</ref> | ||
| + | |||
| + | : “Delightful [[seat]]s, surrounded by various kinds of trees and [[shrubbery]], with gardens containing [[summer house]]s, [[vista]]s, [[bower|embowered]] [[walk]]s, &c meet your view in almost every direction, '''woods''' sloping gently to the river’s edge, by the side of smooth [[lawn]]s, add to the pleasing variety of the scene.” | ||
| + | |||
| + | |||
| + | * Anonymous, 1826, describing the Friends Asylum for the Insane, near Frankford, PA (quoted in Hawkins 1991: 79)<ref>Kenneth Hawkins, “The Therapeutic Landscape: Nature, Architecture, and Mind in Nineteenth-Century America” (PhD diss., University of Rochester, 1991), [https://www.zotero.org/groups/54737/items/itemKey/UVDGPDHG view on Zotero].</ref> | ||
| + | |||
| + | : “A shaded, serpentine [[walk]], now skirting the edge of the '''wood''', now plunging into its dark and dependent foliage, and embracing, in its windings, more than a mile, leads over a neat and lightly constructed [[bridge]], to a pleasure house, which might justly termed the [[Temple]] of Solitude. It is securely founded on a rock, which juts abruptly forth from the declivity of a steep hill, three sides of which are almost perpendicular, and of considerable height. A chasm, formed by nature, in the rock, to the left of the entrance, affords, with the assistance of stones transversely arranged, a descent to the small valley beneath. The straight and towering tulip tree, the sturdy oak, the chestnut, and the beech, cast their cool shadows around this wood-embosomed abode of contemplation. A rapid stream ripples over the rocks, at a few yards distance, producing the melancholy, but pleasing sounds of a distant [[waterfall]].” | ||
| + | |||
| + | |||
| + | [[File:0251.jpg|thumb|Fig. 5, Charles Codman, ''Kalorama'', c. 1820.]] | ||
| + | *Trollope, Frances Milton, 1830, describing Kalorama, estate of Joel Barlow, Washington, DC (1832: 1:330)<ref>Frances Milton Trollope, ''Domestic Manners of the Americans'', 2nd ed., 2 vols. (London: Wittaker, Treacher & Co., 1832), [https://www.zotero.org/groups/54737/items/itemKey/T5RXDF7G view on Zotero].</ref> | ||
| + | |||
| + | : “At about a mile from the town, on the high [[terrace]] ground above described, is a very pretty place, to which the proprietor has given the name of Kaleirama. It is not large, or in any way magnificent, but the view from it is charming; and it has a little '''wood''' behind, covering about two hundred acres of broken ground, that slopes down to a dark cold little river, so closely shut in by rocks and evergreens, that it might serve as a noon-day bath for Diana and her nymphs. The whole of this '''wood''' is filled with wild flowers, but such as we cherish fondly in our gardens.” [Fig. 5] | ||
| + | |||
| + | |||
| + | *Hovey, C. M. (Charles Mason), March 1840, “Notes on Gardens and Nurseries,” describing the country residence of T. Lee, Brookline, MA (''Magazine of Horticulture'' 6: 107) | ||
| + | |||
| + | : “Back of the house, at the time we were here before, Mr. Lee was cutting away and thinning out the trees of a dense piece of '''wood''' which he had added to his grounds. This has been so judiciously executed, that it is now one of the most interesting parts of the place. A [[walk]] has been laid out around it; this in some places leads over and along the highest parts, from which fine [[view]]s are obtained of the surrounding country; in others it descends into the lower parts, amid groups of rhododendrons, kalmias, and fine flowering plants, along shady [[walk]]s and under portions of the '''wood''', from whence the house and [[lawn]] in front, as well as the higher parts of the grounds, are seen to great advantage. [[Rustic_style|Rustic]] [[seat]]s are erected in several places, and the [[walk]] is thus rendered one of the most interesting features of the grounds.” | ||
| + | |||
| + | |||
| + | |||
| + | [[File:0357.jpg|thumb|Fig. 6, [[Alexander Jackson Davis]], “Montgomery Place,” in [[A. J. Downing]], ed., ''Horticulturist'' 2, no. 4 (October 1847): pl. opp. 153.]] | ||
| + | * [[Andrew Jackson Downing|Downing, Andrew Jackson]], October 1847, describing [[Montgomery Place]], country home of Mrs. Edward (Louise) Livingston, Dutchess County, NY (quoted in Haley 1988: 45–46)<ref>Jacquetta M. Haley, ed., ''Pleasure Grounds: Andrew Jackson Downing and Montgomery Place'' (Tarrytown, NY: Sleepy Hollow Press, 1988), [https://www.zotero.org/groups/54737/items/itemKey/SSZXJFSC view on Zotero].</ref> | ||
| + | |||
| + | : “Its richness of foliage, both in natural '''wood''' and planted trees, is one of its marked features. Indeed, so great is the variety and intricacy of scenery, caused by the leafy '''woods''', [[thicket]]s and bosquets, that one may pass days and even weeks here, and not thoroughly explore all its fine points. . . . | ||
| + | : “On the south [natural boundary of the estate] is a rich oak '''wood''', in the centre of which is a private [[drive]]. On the east it touches the post road. Here is the entrance [[gate]], and from it leads a long and stately [[avenue]] of tress, like the approach to an old French chateau. Halfway up its length, the lines of planted trees give place to a tall '''wood''', and this again is succeeded by the [[lawn]], which opens in all its stately dignity, with increased effect, after the deeper shadows of this vestibule-like '''wood'''. The eye is now caught at once by the fine specimens of Hemlock, Lime, Ash and Fir, whose proud heads and large trunks form the finest possible accessories to a large and spacious mansion, which is one of the best specimens of our manor houses. . . . | ||
| + | : “On the southern boundary [of the [[drive]]] is an oak '''wood''' of about fifty acres. It is totally different in character from the [[Wilderness]] on the north, and is a nearly level or slightly undulating surface, well covered with fine Oak, Chestnut, and other timber trees.” [Fig. 6] | ||
| + | |||
| + | |||
| + | * Kirkbride, Thomas S., April 1848, describing the [[pleasure ground]]s and farm of the [[Pennsylvania Hospital for the Insane]], Philadelphia, PA ''(American Journal of Insanity'' 4: 349)<ref>Thomas S. Kirkbride, “Description of the Pleasure Grounds and Farm of the Pennsylvania Hospital for the Insane, with Remarks,” ''American Journal of Insanity'' 4 (1848), 347–54, [https://www.zotero.org/groups/54737/items/itemKey/9RWM2FH8 view on Zotero].</ref> | ||
| − | + | : “In the [[pleasure ground]]s of the ladies, is a fine piece of '''woods''', from which the farm is overlooked, as well as both of the public roads passing along the premises, and a handsome district of country beyond.” | |
| + | {{break}} | ||
===Citations=== | ===Citations=== | ||
| + | |||
| + | [[File:1832.jpg|thumb|Fig. 7, Michael van der Gucht, “A Great Wood of Forrest trees pierced with a double Star,” in A.-J. Dézallier d'Argenville, ''The Theory and Practice of Gardening'' (1712), opp. p. 60, fig. 1 of pl. 1C.]] | ||
| + | *Dezallier d’Argenville, Antoine-Joseph, 1712, ''The Theory and Practice of Gardening'' (1712: 48–49)<ref>A.-J. (Antoine Joseph) Dézallier d’Argenville, ''The Theory and Practice of Gardening; Wherein Is Fully Handled All That Relates to Fine Gardens, . . . Containing Divers Plans, and General Dispositions of Gardens; . . . ,'' trans. by John James (London: Geo. James, 1712), [https://www.zotero.org/groups/54737/items/itemKey/RNT8ZVZ8 view on Zotero].</ref> | ||
| + | |||
| + | : “'''WOODS''' and [[Grove]]s make the ''Relievo'' of Gardens, and serve infinitely to improve the flat Parts, as [[Parterre]]s and [[Bowling-green]]s. Care should be taken to place them so, that they may not hinder the Beauty of the [[Prospect]]. . . . | ||
| + | : “For what relates to their Form and Design, they may be varied different ways, keeping it as a general Rule, to pierce them with [[Alley]]s as much as possible, not making so many Works and Returns in them, as to waste the whole Area of the '''Wood'''; nor so few, as to leave great [[Square]]s of '''Wood''' naked, and without Ornament. Their most usual Forms are the Star, the direct Cross, S. ''Andrew’s'' Cross, and the Goose-Foot; they nevertheless admit of the following Designs, as Cloisters, [[Labyrinth]]s, Quincunces, [[Bowling-green]]s, Halls, Cabinets, circular and [[square]] Compartiments [''sic''], Halls for Comedy, Covered Halls, Natural and Artificial [[Arbor]]s, [[Fountain]]s, Isles, [[Cascade]]s, Water-Galleries, Green-Galleries, &c. . . . | ||
| + | : “THERE are '''Woods''' of divers Kinds, which may all be reduced to the six following: Forests, or great '''Woods''' of high Trees; [[Coppice]]-'''Woods''', [[Grove]]s of a middle Height, with tall Palisades; [[grove|Groves]] opened in Compartiments, [[Grove]]s planted in Quincunce, or in [[Square]]s, and '''Woods''' of Ever-Greens.” [Fig. 7] | ||
| + | |||
| + | |||
| + | * Switzer, Stephen, 1718, ''Ichnographia Rustica'' (1718: 2:196–200)<ref>Stephen Switzer, ''Ichnographia Rustica, or The Nobleman, Gentleman and Gardener’s Recreation. . . .'', 1st ed., 3 vols. (London: D. Browne, 1718), [https://www.zotero.org/groups/54737/items/itemKey/UWQEVT5X view on Zotero].</ref> | ||
| + | |||
| + | : “The greatest of all the natural Embellishments of our Country-[[Seat]]s, being in '''Woods''' and [[Grove]]s judiciously contriv’d and cut out. . . . | ||
| + | : “When, therefore, we meet with a large '''Wood''' in an open [[Park]], not near, or on the wrong (the North) Side of the House, and the same be a Level, particularly if the '''Wood''' be thick, and it does not destroy the general [[Prospect]] of it by so doing, ’tis there, in my Opinion, a regular Scheme ought to take Place. | ||
| + | : “But when the '''Wood''' is plac’d near the House, it is design’d chiefly for Walking, to be as private as is consistent with its own Nature, as when it is naturally compos’d of several Levels, Hills, and Hollows. This is a Place design’d by Nature, for the Exercise of a good Genius in Gardening. | ||
| + | : “’Tis in large Hollows and low Grounds, and in the Middle or Center of '''Woods''', that we make our little Cabinets and Gardens, of which some are to be found in this Book, and others may be taken out of Mr. ''James’s'', besides an infinite Variety that may be contriv’d; but the Lines extended from them should not be carry’d out too far, for that will make one unavoidably split upon the former Error of Regularity. . . . | ||
| + | : “If the '''Wood''' is thin, ’tis there one may clear it quite away, and make open [[lawn|Lawns]]. And if the '''Wood''' be an [[Eminence]], then all the small Stuff on the Outside ought to be clear’d away, to open the distant [[Prospect]], if it deserve it; but if it be an unsightly, barren [[Prospect]], then let the '''Wood''' remain to blind it.” | ||
| + | |||
| + | |||
| + | * Bradley, Richard, 1719, ''New Improvements of Planting and Gardening'' (1719: 1.2:38)<ref>Richard Bradley, ''New Improvements of Planting and Gardening, Both Philosophical and Practical; Explaining the Motion of the Sapp and Generation of Plants. With Other Discoveries Never before Made in Publick, for the Improvement of Forest-Trees, Flower-Gardens or Parterres; with a New Invention Where by More Designs of Garden Platts May Be Made in an Hour, than Can Be Found in All the Books Now Extant. Likewise Several Rare Secrets for the Improvement of Fruit-Trees, Kitchen-Gardens, and Green-House Plants.,'' 3rd ed., 2 vols. (London: W. Mears, 1719), [https://www.zotero.org/groups/54737/items/itemKey/U8DEKNZ4 view on Zotero].</ref> | ||
| + | |||
| + | : “this should be always consider’d by the Gardener, to plant every ''Tree'' in a '''Wood''' which is natural to a '''Wood''', and upon a Plain that which is the Native of a Plain.” | ||
| + | |||
| + | |||
| + | *Miller, Philip, 1754, ''The Gardeners Dictionary'' (1754; repr., 1969: 1533–35)<ref>Philip Miller, ''The Gardeners Dictionary'' (1754; repr., New York: Verlag Von J. Cramer, 1969), [https://www.zotero.org/groups/54737/items/itemKey/356Q24EP view on Zotero].</ref> | ||
| + | |||
| + | : “'''WOODS''' and [[Grove]]s are the greatest Ornaments to a Country-[[seat]]; therefore every [[Seat]] is greatly defective without them; '''Wood''' and Water being absolutely necessary to render a Place agreeable and pleasant. Where there are [[Wood]]s already grown to a large Size, so situated as to be taken into the Garden, or so nearly adjoining, as that an easy Communication may be made from the Garden to the '''Wood'''; they may be so contrived by cutting of winding [[Walk]]s thro’ them, as to render them the most delightful and pleasant Parts of a [[Seat]] (especially in the Heat of Summer), when those [[Walk]]s afford a goodly Shade from the scorching Heat of the Sun. . . . | ||
| + | : “Where Persons have the Convenience of grown '''Woods''' near the Habitation, so as that there may be an easy Communication from one to the other, there will be little Occasion for [[Wilderness]]es in the Garden; since the natural '''Woods''' may be so contriv’d, as to render them much pleasanter than any new [[Plantation]] can possibly arrive to within the Compass of twenty Years. . . . | ||
| + | : “If the '''Wood''' is so situated, as that the Garden may be contriv’d between the House and that, then the [[Walk]] into the '''Wood''' should be made as near to the House as possible; that there may not be too much open Space to walk thro’ in order to get into the Shade: if the '''Wood''' is of small Extent, then there will be a Necessity of twisting of the [[Walk]]s pretty much, so as to make as much Walking as the Compass of Ground will admit; but there should be Care taken not to bring the Turns so near each other, as that the two [[Walk]]s may be exposed to each other . . . where the '''Wood''' is large, the Twists of the [[Walk]]s should not approach nearer to each other than sixty or eight feet; or in very large '''Woods''' double that Distance will be yet better; because, when the Under-'''wood''' is cut down, which will be absolutely necessary every tenth or twelfth Year, according to its Growth, then the [[Walk]]s will be quite open, until the Under-'''wood''' grows up again, unless a [[Border]] of Shrubs, intermix’d with some Evergreens, is planted by the Sides of the [[Walk]]s; which is what I would recommend, as this will greatly add to the Pleasure of these [[Walk]]s. . . . | ||
| + | : “therefore the great Skill in making of these [[Walk]]s is, to make the Turns so easy as not to appear like a Work of Art, nor to extend them strait to so great Length, as that Persons who may be walking at a great Distance, may be exposed to the Sight of each other. . . . When a '''Wood''' is properly manag’d in this Way, and a few Places properly left like an open [[Grove]], where there are some large Trees so situated as to form them, there can be no greater Ornament to a fine [[seat|Seat]], than such a '''Wood'''.” | ||
| + | |||
| + | |||
| + | *Whately, Thomas, 1770, ''Observations on Modern Gardening'' (1770; repr., 1982: 35–46)<ref>Thomas Whately, ''Observations on Modern Gardening'', 3rd ed. (1770; repr., London: Garland, 1982), [https://www.zotero.org/groups/54737/items/itemKey/QKRK8DCD view on Zotero].</ref> | ||
| + | |||
| + | : “'''Wood''', as a general term, comprehends all trees and [[shrub]]s in whatever disposition; but it is specifically applied in a more limited sense, and in that sense I shall now use it. | ||
| + | : “Every [[plantation]] must be either a '''''wood''''', a ''[[grove]]'', a ''[[clump]]'', or a ''single tree''. | ||
| + | : “A '''wood''' is composed both of trees and under'''wood''', covering a considerable space. . . . | ||
| + | : “One of the noblest objects in nature is the ''surface of a large thick '''wood''''', commanded from an [[eminence]], or seen from below hanging on the side of a hill. The latter is generally the more interesting object: its aspiring situation gives it an air of greatness; its termination is commonly the horizon. . . . a '''wood''' commanded from an [[eminence]] is generally no more than a part of the scene below; and its boundary is often inadequate to its greatness. To continue it, therefore, till it winds out of sight, or loses itself in the horizon, is generally desireable; but then the varieties of its surface grow confused as it retires; while those of a hanging '''wood''' are all distinct; the furtherest parts are held up to the eye; and none are at a distance, though the whole be extensive. | ||
| + | : “The varieties of a surface are essential to the beauty of it; a continued smooth-shaven level of foliage is neither agreable nor natural; the different growths of trees commonly break it in reality, and their shadows still more in appearance. These shades are so many tints, which undulating about the surface, are its greatest embellishment; and such tints may be produced with more effect, and more certainty, by a judicious mixture of greens; at the same time an additional variety may be introduced, by grouping and contrasting trees very different in shape from each other. . . . | ||
| + | : “The contrasts, however, of masses and of groupes must not be too strong, where ''greatness'' is the character of the '''wood'''; for unity is essential to greatness: but if direct opposites be placed close together, the '''wood''' is no longer one object; it is only a confused collection of several separate [[plantation]]s; whereas if the progress be gradual from the one to the other, shapes and tints widely different may assemble on the same surface; and each should occupy a considerable space. . . . | ||
| + | : “When in a romantic situation, very broken ground is overspread with '''wood''', it may be proper on the surface of the '''wood''', to mark the inequalities of the ground. ''Rudeness'', not greatness, is the prevailing idea; and a choice directly the reverse of that which is productive of unity, will produce it; strong contrasts, even oppositions, may be eligible; the aim is rather to disjoint than to connect. . . . | ||
| + | : “A ''hanging '''wood''' thin of forest trees'', and seen from below, is seldom pleasing: those few trees are by the perspective brought near together; it loses the beauty of a thin '''wood''', and is defective as a thick one; the most obvious improvement therefore is to thicken it. But when seen from an eminence, a thin '''wood''' is often a lively and elegant circumstance in a [[view]]; it is full of objects; and every separate tree shews its beauty. To encrease that vivacity, which is the peculiar excellence of a thin '''wood''', the trees should be characteristically distinguished both in their tints and their shapes. . . . Differences also in their growths are a further source of variety. . . . | ||
| + | : “Though the surface of a '''wood''', when commanded deserves all these attentions, yet the outline more frequently calls for our regard; it is also more in our power; it may sometimes be great, and may always be beautiful. The first requisite is irregularity. . . . The true beauty of an outline consists more in breaks than in sweeps; rather in angles than in rounds; in variety, not in succession. . . . | ||
| + | : “A few large parts should be strongly distinguished in their forms, their directions, and their situations. . . . | ||
| + | : “Every variety in the outline of a '''wood''' must be a ''prominence'', or a ''recess''. Breadth in either is not so important as length to the one, and depth to the other. . . . | ||
| + | : “Every variety of outline hitherto mentioned, may be traced by the under'''wood''' alone; but frequently the same effects may be produced with more ease, and with much more beauty, by a few trees standing out from the [[thicket]], and belonging, or seeming to belong to the '''wood''', so as to make a part of its figure. . . . | ||
| + | : “The prevailing character of a '''wood''' is generally grandeur; the principal attention therefore which it requires, is to prevent the excesses of that character, to diversify the uniformity of its extent, to lighten the unwieldiness of its bulk, and to blend graces with greatness.” | ||
| + | |||
| + | |||
| + | *Deane, Samuel, 1790, ''The New-England Farmer'' (1790: 230)<ref>Samuel Deane, ''The New-England Farmer, or Georgical Dictionary'' (Worcester, MA: Isaiah Thomas, 1790), [https://www.zotero.org/groups/54737/items/itemKey/S8QQDHP6 view on Zotero].</ref> | ||
| + | |||
| + | : “QUINCUNX ORDER, according to Mr. Miller, is a [[plantation]] of trees, disposed originally in a [[square]], consisting of four trees, one at each corner, and a fifth in the middle; which disposition, repeated again and again, forms a regular [[grove]], '''wood''', or [[wilderness]]; and, when viewed obliquely, presents straight rows of trees, and parallel [[alley]]s between them.” | ||
| + | |||
| + | |||
| + | * Marshall, William, 1803, ''On Planting and Rural Ornament'' (1803: 1:119)<ref>William Marshall, ''On Planting and Rural Ornament: A Practical Treatise. . . .,'' 2 vols. (London: G. and W. Nicol, G. and J. Robinson, T. Cadell, and W. Davies, 1803), [https://www.zotero.org/groups/54737/items/itemKey/K48D75JJ/ view on Zotero].</ref> | ||
| + | |||
| + | : “By a '''''Wood''''' is meant a mixture of timber trees and under'''wood'''.” | ||
| + | |||
| + | |||
| + | *Repton, Humphry, 1803, ''Observations on the Theory and Practice of Landscape Gardening'' (1803: 46)<ref>Humphry Repton, ''Observations on the Theory and Practice of Landscape Gardening'' (London: Printed by T. Bensley for J. Taylor, 1803), [https://www.zotero.org/groups/54737/items/itemKey/VVQPC3BI view on Zotero].</ref> | ||
| + | |||
| + | : “In some situations where great masses of '''wood''', and a large expanse of open [[lawn]] prevail, the contrast is too violent, and the mind becomes dissatisfied by the want of unity; we are never well pleased with a composition in natural landscape, unless the '''wood''' and the [[lawn]] are so blended that the eye cannot trace the precise limits of either.” | ||
| + | |||
| + | |||
| + | * Nicol, Walter, 1812, ''The Planter’s Kalendar'' (1812: 43–44)<ref>Walter Nicol, ''The Planter’s Kalendar'' (Edinburgh: D. Willison for A. Constable, 1812), [https://www.zotero.org/groups/54737/items/itemKey/NEMUHDCC/ view on Zotero].</ref> | ||
| + | |||
| + | : “It may be proper here to remind the reader of the difference between a '''''wood''''' and a ''[[plantation]]''. A '''wood''', then, is always understood to be either entirely a natural production; or to be sown, not planted, by man; and to consist of a mixture of timber trees, chiefly of oak and ash, with underwood or [[shrub]]s, as willow, hazel, holly, birch, or thorn. Some natural '''woods''', however, particularly in Scotland, consist almost entirely of fir-trees, with, sometimes, a mixture of birch, mountain-ash, and several kinds of [[shrub]]s. The extent of a '''wood''' may be any thing, from an acre, or half an acre, to many [[square]] miles: when of this last size, it assumes the appearance of a forest, and generally receives that denomination. . . . | ||
| + | : “Hence in rearing of a '''wood''' we have a variety of examples, and a choice of situation, set before us. One rule we must invariably adhere to; namely, to ''sow'', and not to ''plant''. All the '''woods''' of nature are raised from the seeds, sown on the spot where the trees grow; and we are certain that her timber trees are never inferior, but often superior to such as have been planted by the hand of man.” | ||
| + | |||
| + | |||
| + | * [[J. C. (John Claudius) Loudon|Loudon, J. C. (John Claudius)]], 1826, ''An Encyclopaedia of Gardening'' (1826: 942–43, 1005)<ref>J. C. (John Claudius) Loudon, ''An Encyclopaedia of Gardening; Comprising the Theory and Practice of Horticulture, Floriculture, Arboriculture, and Landscape-Gardening'', 4th ed. (London: Longman et al., 1826), [https://www.zotero.org/groups/54737/items/itemKey/KNKTCA4W view on Zotero].</ref> | ||
| + | |||
| + | : “6811. . . . The term '''''wood''''' may be applied to a large assemblage of trees, either natural or artificial; ''forest'', exclusively to the most extensive or natural assemblages. . . . | ||
| + | [[File:1834.jpg|thumb|Fig. 8, [[J. C. Loudon]], The disposition of the trees within the plantation, in ''An Encyclopædia of Gardening'', (1826), 943, fig. 629.]] | ||
| + | : “6813. ''With respect to the disposition of the trees within the [[plantation]]'', they may be placed regularly in rows, [[square]]s, parallelograms, or quincunx; irregularly in the manner of groups; without undergrowths, as in ''[[grove]]s'' (''fig''. 629. ''a, b''); with undergrowths, as in '''''woods''''' (''c''); all undergrowths, as in ''[[copse]]-'''woods''''' (d). Or they may form [[avenue]]s . . . double [[avenue]]s . . . [[avenue]]s intersecting in the manner of a Greek cross . . . of a martyr’s cross . . . of a star . . . or of a cross patée, or duck’s foot (''patée d’oye''). ... [Fig. 8] | ||
| + | : “7203. '''''Wood''''' produces almost all the grand effects in both style of improvement; for trees, whether in scattered forests, [[thicket]]s, or groups, or in compact geometric [[square]]s, [[avenue]]s, or rows, constitute the greatest charm of every country.” | ||
| + | |||
| + | |||
| + | * [[Noah Webster|Webster, Noah]], 1828, ''An American Dictionary of the English Language'' (n.p.)<ref>Noah Webster, ''An American Dictionary of the English Language,'' 2 vols. (New York: S. Converse, 1828), [https://www.zotero.org/groups/54737/items/itemKey/N7BSU467 view on Zotero].</ref> | ||
| + | |||
| + | : “'''WOOD''', ''n''. [Sax. ''wuda'', ''wudu''; D. ''woud''; W. ''gwyz''.] | ||
| + | : “1. A large and thick collection of trees; a forest.” | ||
| + | |||
| + | |||
| + | *Johnson, George William, 1847, ''A Dictionary of Modern Gardening'' (1847: 156)<ref>George William Johnson, ''A Dictionary of Modern Gardening'', ed. by David Landreth (Philadelphia: Lea and Blanchard, 1847), [https://www.zotero.org/groups/54737/items/itemKey/D6PQSNAN view on Zotero].</ref> | ||
| + | |||
| + | : “[[clump|CLUMPS]] when close are sometimes called ''[[Thicket]]s'', and when open ''Groups of Trees''. They differ only in extent from a '''wood''', if they are close, or from a [[grove]], if they are open; they are small '''woods''', and small [[grove]]s, governed by the same principales as the larger, after allowances made for their dimensions.” | ||
| + | |||
| + | |||
| + | * [[Andrew Jackson Downing|Downing, Andrew Jackson]], 1849, ''A Treatise on the Theory and Practice of Landscape Gardening'' (1849; repr., 1991: 85–87, 95, 100, 107, 109, 113–15, 116)<ref>A. J. [Andrew Jackson] Downing, ''A Treatise on the Theory and Practice of Landscape Gardening, Adapted to North America'', 4th ed. (1849; repr., Washington, DC: Dumbarton Oaks Research Library and Collection, 1991), [https://www.zotero.org/groups/54737/items/itemKey/K7BRCDC5 view on Zotero].</ref> | ||
| + | |||
| + | : “AMONG all the materials at our disposal for the embellishment of country residences, none are at once so highly ornamental, so indispensable, and so easily managed, as ''trees'', or '''''wood'''''. We introduce them in every part of the landscape,—in the foreground as well as in the distance, on the tops of the hills and in the depths of the valleys. They are, indeed, like the drapery which covers a somewhat ungainly figure, and while it conceals its defects, communicates to it new interest and expression. . . | ||
| + | : “''Wood''''',''' in its many shapes, is then one of the greatest sources of interest and character in Landscapes. . . By shutting out some parts, and inclosing others, they divide the extent embraced by the eye into a hundred different landscapes, instead of one tame scene bounded by the horizon. . . . | ||
| + | : “Edifices, or parts of them that are unsightly, or which it is desirable partly or wholly to conceal, can readily be hidden or improved by '''wood'''; and [[walk]]s and roads, which otherwise would be but simple ways of approach from one point to another, are, by an elegant arrangement of tress on their margins, or adjacent to them, made the most interesting and pleasing portions of the residence. . . | ||
| + | [[File:0376.jpg|thumb|Fig. 9, Anonymous, “Plan of the foregoing grounds as a Country Seat, after ten years’ improvement,” in [[A. J. Downing]], ''A Treatise on the Theory and Practice of Landscape Gardening'' (1849), 114, fig. 24.]] | ||
| + | : “And as the ''[[Avenue]]'', or the straight line, is the leading form in the [[geometric style|geometric]] arrangement of [[plantation]]s, so let us enforce it upon our readers, the GROUP is equally the key-note of the [[Modern style]]. The smallest place, having only three trees, may have these pleasingly connected in a group; and the largest and finest park—the Blenheim or Chatsworth, of seven miles square, is only composed of a succession of groups, becoming masses, [[thicket]]s, '''woods'''. . . | ||
| + | : “Where there are large masses of '''wood''' to regulate and arrange, much skill, taste, and judgement, are requisite, to enable the proprietors to preserve only what is really beautiful and [[picturesque]], and to remove all that is superfluous. . . | ||
| + | : “[In the [[modern style]] ] the mansion or dwelling-house . . . should form . . . the central point. . . In order to do this effectually, the large masses or groups of '''wood''' should cluster round, or form the back-ground to the main edifice; and where the offices or out-buildings approach the same neighborhood, they also should be embraced. We do not mean by this to convey the idea, that a thick '''wood''' should be planted around and in close neighborhood of the mansion or villa, so as to impede free circulation of air; but its appearance and advantages may be easily produced by a comparatively loose [[plantation]] of groups well connected by intermediate trees, so as to give all the effect of a large mass. . . | ||
| + | [[File:0377.jpg|thumb|Fig. 10, Anonymous, “Plan of a Mansion Residence, laid out in the natural style,” in [[A. J. Downing]], ''A Treatise on the Theory and Practice of Landscape Gardening'' (1849), 115, fig. 25.]] | ||
| + | : “It must not be forgotten that, as a general rule, the grass or surface of the [[lawn]] answers as the principal light, and the '''woods''' or [[plantation]]s as the shadows, in the same manner in nature as in painting; and that these should be so managed as to lead the eye to the mansion as the most important object when seen from without, or correspond to it in grandeur and magnitude, when looked upon from within the house. . . | ||
| + | : “In the next figure . . . a ground plan of the place is given, as it would appear after having been judiciously laid out and planted, with several years’ growth. . . It will be seen here, that one of the largest masses of '''wood''' forms a background to the house, concealing also the out-buildings; while, from the windows of the mansion itself, the trees are so arranged as to group in the most pleasing and effective manner; at the same time broad masses of turf meet the eye, and fine distant [[view]]s are had through the [[vista]]s in the lines, ''ee.'' . . . The form of these areas varies also with every change of position in the spectator, as seen from different portions of the grounds, or different points in the [[walk]]s; and they can be still further varied at pleasure by adding more single trees or small groups, which should always, to produce variety of outline, be placed opposite the ''salient'' parts of the '''wood''', and not in the recesses, which latter they would appear to diminish or clog up. . . [Fig. 9] | ||
| + | : “''Figure 25'' is the plan of an American mansion residence of considerable extent, only part of the farm lands, ''l'', being here delineated. In this residence, as there is no extensive [[view]] worth preserving beyond the bounds of the estate, the [[pleasure ground]]s are surrounded by an irregular and [[picturesque]] belt of '''wood'''.” [Fig. 10] | ||
| + | |||
| + | |||
==Images== | ==Images== | ||
| − | <gallery></gallery> | + | ===Inscribed=== |
| + | |||
| + | <gallery widths="170px" heights="170px" perrow="7"> | ||
| + | |||
| + | File:1055.jpg|Michael van der Gucht, “Four Designs for Cloisters,” in A.-J. Dézallier d'Argenville, ''The Theory and Practice of Gardening'' (1712), pl. 9. | ||
| + | |||
| + | File:1425.jpg|Michael van der Gucht, “The general Plan of a Garden drawn upon Paper” and “The same Plan of Garden mark'd out upon ye Ground,” in A.-J. Dézallier d’Argenville, ''The Theory and Practice of Gardening'' (1712), 124. | ||
| + | |||
| + | File:1832.jpg|Michael van der Gucht, “A Great '''Wood''' of Forrest trees pierced with a double Star,” in A.-J. Dézallier d'Argenville, ''The Theory and Practice of Gardening'' (1712), opp. 60, fig. 1 of pl. 1C. | ||
| + | |||
| + | File:0866.jpg|Anonymous, ''A [[View]] of the Orphan House taken from the Great Garden-Gate & Ground Platt of the Same'', 1739. | ||
| + | |||
| + | File:0599.jpg|George Washington, ''A Plan of My Farm on Little Huntg. Creek & Potomk R.'', 1766. | ||
| + | |||
| + | File:0069.jpg|[[Samuel Vaughan]], Plan of [[Mount Vernon]], 1787. A “hanging '''wood'''” is indicated on the [[Terrace/Slope|slope]] from the house to the river. | ||
| + | |||
| + | File:1295.jpg|[[Benjamin Henry Latrobe]], ''Sketch of the Estate of Henry Banks Esqr. on York River'', March 1797. “Light Land in '''Wood'''” is spelled out across the top right quadrant. | ||
| + | |||
| + | File:0099.jpg|[[Benjamin Henry Latrobe]], Sketch plan for landscaping the grounds of the President's House, c. 1802–05 “'''Wood'''” is inscribed at the lower right perimeter border. | ||
| + | |||
| + | File:0601.jpg|Anonymous, A plan of the section of land on which the Believers live in the state of Ohio, November 7, 1807. | ||
| + | |||
| + | Image:0116.jpg|[[Charles Willson Peale]], Sketches of [[Belfield]] [detail], 1810. | ||
| + | |||
| + | Image:2298.jpg|[[Charles Willson Peale]], Sketches of [[Belfield]], 1810. | ||
| + | |||
| + | File:1834.jpg|[[J. C. Loudon]], The disposition of the trees within the plantation, in ''An Encyclopædia of Gardening'' (1826), 943, fig. 629. | ||
| + | |||
| + | File:1184.jpg|[[J. C. Loudon]], '''Woods''', in ''An Encyclopædia of Gardening'' (1826), 943, fig. 629c. | ||
| + | |||
| + | File:1185.jpg|[[J. C. Loudon]], "''Copse-'''woods'''''", in ''An Encyclopædia of Gardening'' (1826), 943, fig. 629d. | ||
| + | |||
| + | File:0823.jpg|Joshua Barney, ''Map of Hampton'', 1843. Courtesy: Hampton National Historic Site, National Park Service. | ||
| + | |||
| + | File:0019.jpg|Anonymous, House Lot, Gardens, and [[Orchard]] of Bacon's Castle (after an 1843 survey plan), 1911, in Peter Martin, ''The [[Pleasure ground/Pleasure garden|Pleasure Gardens]] of Virginia: From Jamestown to Jefferson'' (1991), 10. fig. 5. | ||
| + | |||
| + | File: 2299.jpg|Benjamin Henry Latrobe, ''Plan of the Camp, Methodist camp meeting at Georgetown, Virginia'', August 6, 1809. | ||
| + | |||
| + | File: 0084.jpg|Benjamin Henry Latrobe, ''Sketch of Airy Plain, Estate'' [detail], March 1797. | ||
| + | |||
| + | </gallery> | ||
| + | |||
| + | ===Associated=== | ||
| + | |||
| + | <gallery widths="170px" heights="170px" perrow="7"> | ||
| + | |||
| + | File:0047.jpg|Anna Peale Sellers, after [[Charles Willson Peale]], ''[[Belfield]] Farm, Germantown, PA'', Late 19th century. | ||
| + | |||
| + | File:1382.jpg|Batty Langley, “An Improvement of a beautiful Garden at Twickenham,” in ''New Principles of Gardening'' (1728), pl. IX. | ||
| + | |||
| + | File:0343.jpg|George Isham Parkyns, ''[[Mount Vernon]]'', 1795. | ||
| + | |||
| + | File:0043_2.jpg|John Archibald Woodside, ''[[Lemon Hill]]'', 1807. | ||
| + | |||
| + | File:0318.jpg|William Russell Birch, “Montibello the [[seat]] of Genl. S. Smith Maryland,” 1808, in William Russell Birch and Emily Cooperman, ''The Country [[Seat]]s of the United States'' (2009), 67, pl. 13. | ||
| + | |||
| + | File:0301.jpg|William Russell Birch, “[[View]] from [[Belmont_(Philadelphia,_PA)|Belmont]] Pennsyla. the [[Seat]] of Judge Peters,” 1808, in William Russell Birch, ''The Country [[Seat]]s of the United States'' (1808), pl. 16. | ||
| + | |||
| + | File:0319.jpg|William Russell Birch, “Sedgley the [[Seat]] of Mr.<sup>r</sup> W.<sup>m</sup> Crammond Pennsylv.<sup>a</sup>,” in ''The country [[seat]]s of the United States'' (1808), pl. 15. | ||
| + | |||
| + | File:0251.jpg|Charles Codman, ''Kalorama'', c. 1820. | ||
| + | |||
| + | File:0300.jpg|Thomas Birch, ''Fairmount Water Works'', 1821. | ||
| + | |||
| + | File:0541.jpg|John T. Bowen, ''A [[View]] of the Fairmount Water-Works with Schuylkill in the distance, taken from the [[Mount]]'', 1838. | ||
| + | |||
| + | File:0357.jpg|[[Alexander Jackson Davis]], “[[Montgomery Place]],” in [[A. J. Downing]], ed., ''Horticulturist'' 2, no. 4 (October 1847): pl. opp. 153. | ||
| + | |||
| + | File:0358.jpg|Anonymous, “[[Rustic_style|Rustic]] [[Seat]],” [[Montgomery Place]], in [[A. J. Downing]], ed., ''Horticulturist'' 2, no. 4 (October 1847): 157, fig. 26. | ||
| + | |||
| + | File:0360.jpg|Anonymous, “Kenwood, Residence of J. Rathbone, Esq. near Albany, NY,” in [[A. J. Downing]], ''A Treatise on the Theory and Practice of Landscape Gardening'' (1849), pl. opp. 50, fig. 9. | ||
| + | |||
| + | File:0376.jpg|Anonymous, “Plan of the foregoing grounds as a Country [[Seat]], after ten years’ improvement,” in [[A. J. Downing]], ''A Treatise on the Theory and Practice of Landscape Gardening'' (1849), 114, fig. 24. | ||
| + | |||
| + | File:0377.jpg|Anonymous, “Plan of a Mansion Residence, laid out in the [[Modern style/Natural style|natural style]],” in [[A. J. Downing]], ''A Treatise on the Theory and Practice of Landscape Gardening'' (1849), 115, fig. 25. ". . .the [[pleasure_ground|pleasure grounds]] are surrounded by an irregular and [[picturesque]] belt of wood.” | ||
| + | |||
| + | </gallery> | ||
| + | |||
| + | ===Attributed=== | ||
| + | |||
| + | <gallery widths="170px" heights="170px" perrow="7"> | ||
| + | |||
| + | File:0843.jpg|[[Alexander Jackson Davis]], ''[[Montgomery Place]]'', n.d. | ||
| + | |||
| + | File:0323.jpg|William Russell Birch, “[[View]] from the Elysian Bower, Springland, Pennsylv<sup>a</sup>, the residence of M.<sup>r</sup> W. Birch,” in ''The Country [[Seat]]s of the United States'' (1808), pl. 20. | ||
| + | |||
| + | File:1464.jpg|Joseph Jacques Ramée, ''Plan of Union College'', 1813. | ||
| + | |||
| + | File:0753.jpg|John Notman, “Plan of Grounds, Fieldwood, near Princeton,” Oct. 19, 1846. | ||
| + | |||
| + | File:0007.jpg|Charles H. Wolf, attr., ''Pennsylvania Farmstead with Many [[Fence]]s'', c. 1847. | ||
| + | |||
| + | File:1131.jpg|Edward Hicks, ''Leedom Farm'', 1849. | ||
| + | |||
| + | File:1232.jpg|Orsamus Turner, Life Cycle of a Pioneer Woodsman (“Third Sketch of the Pioneer”), in ''Pioneer History of the Holland Purchase'' (1850), opp. 565. | ||
| + | |||
| + | File: 2286.jpg|Edward Beyer, ''Blue Sulphur Spring, Greenbrier County, VA'', 1857. | ||
| + | |||
| + | </gallery> | ||
==Notes== | ==Notes== | ||
<references></references> | <references></references> | ||
| + | |||
| + | [[Category: Keywords]] | ||
| + | [[Category: Planting Arrangements]] | ||
Latest revision as of 15:19, August 13, 2021
See also: Clump, Copse, Grove, Thicket, Wilderness
History
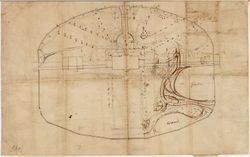
Wood, as defined by Thomas Whately in 1770, referred to a planting feature composed of trees and shrubs, a description that made the feature quite similar to clump, grove, shrubbery, thicket, and wilderness. A.-J. Dézallier d’Argenville (1712), had described “Groves of a middle Height. . . groves opened in Compartiments, [and] Groves planted in Quincunce” as kinds of woods. Whately, however, attempted to clarify the potential confusion that arose from such similarities. He stipulated that a wood contained both “trees and underwood,” and extended over “a considerable space.” It was the extent of a wood, for George William Johnson (1847), that distinguished it from a clump, which also contained trees and undergrowth. In his drawing for the grounds of the White House in Washington, DC, Benjamin Henry Latrobe indicated two distinct areas for clumps and for wood. The larger wooded area served as a perimeter border [Fig. 1].
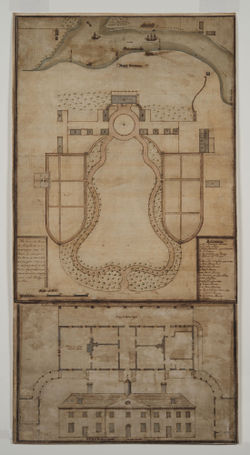
Whately's descriptions of woods, which were quoted in the treatise literature for the next century, corresponded to American gardeners’ descriptions and treatment of woods. Samuel Vaughan, when mapping the grounds of Mount Vernon in 1787, used Whately's terminology—a hanging wood—to describe the clustering of trees on the steeply sloping bank that lay between the lawn and the river [Fig. 2]. Thomas Jefferson, who was anxious to design the grounds of Monticello in imitation of a modern-style English garden, struggled to render his “native” woods into a form acceptable to English design concepts while accommodating the harshness of Virginia’s summers. Unwilling to give up the expansive view created by a lawn, Jefferson (1806) recommended trimming his trees so as to create the illusion of open space while still retaining shade.
A sense of expanse is integral to many discussions of woods. J. C. Loudon, in An Encyclopaedia of Gardening (1826), established that a wood—“a large assemblage of trees”—was more extensive than a thicket or clump. Manasseh Cutler's 1787 description of Gray’s Tavern in Philadelphia, in which he gave account of a “tall wood interspersed with close thickets,” reveals that he identified a difference of size, and specifically height, in his understanding of the two features.
Dézallier d’Argenville stipulated that woods be shaped with alleys or paths into such forms as a star or cross, which could house decorative objects, such as statues or waterworks. According to Hannah Callender Sansom's description of 1762, the wood at Belmont Mansion, near Philadelphia [Fig. 3], was marked by avenues that gave access to internal spaces, in which were found a Chinese temple and an obelisk. These avenues also framed views beyond the garden, including “a fine prospect of the city.” At the Friends Asylum of the Insane, near Frankford, Pennsylvania (1826), a winding walk led the visitor through the woods to a “Temple of Solitude,” shaded by tulip, oak, chestnut, and beech trees.
Alleys and paths were key to one of the chief functions of woods, as defined by Stephen Switzer (1718); they provided a place for walking. Philip Miller (1754) expounded upon the “Necessity of twisting of the Walks.” He argued that the intricate patterns allowed more pathways to be compressed into a space than a straight walk. Complex pathways necessitated careful attention, Miller explained, to the turns of the walks so that a balance was struck between open view or prospect and sheltered privacy, and between artfulness and naturalness.
Whether planted or natural, a wood could contribute greatly to an overall garden design. Dézallier d’Argenville, in his chapter entitled “Of Woods and Groves in general,” encouraged planting woods as a means of offering “Relievo” [his italics], in contrast to the “flat parts” of gardens, such as “Parterres and Bowling-greens.” Later, even as the lawn replaced these “flat parts,” writers remained concerned with the juxtaposition of the verticality of the wood and the horizontal sweep of flat elements of the garden or landscape.
The outline of the wood, Whately stipulated, should be varied by selectively placing a few trees or groups of shrubs at a slight distance from the main plantation. The wood might then offer a diverse and light effect while maintaining much of its mass and desired grandeur. Humphry Repton (1803) concurred when he cautioned against a strict contrast between wood and lawn for a “want of unity,” and instead advocated blurring the boundaries so that the “eye cannot trace the precise limits” of each feature. Many instances can be found of what Jefferson referred to as the English method of bounding lawn with woods, thus creating variety and contrast. John P. Sheldon reported in 1825 that at the Fairmount Waterworks in Philadelphia the juxtaposition of woods and lawn added to the “pleasing variety of the scene.” A. J. Downing, in 1849 argued that managing the convergence of woods and lawn was one of the most important components of the landscape garden. The proper arrangement of these two features—their light and dark shades—should “lead the eye to the mansion,” the central element of the entire design.
While Dézallier d’Argenville, Switzer, and Miller were all proponents of woods, they cautioned against allowing a wood to block or interrupt a view. Whately argued that woods could be used to enhance views from commanding eminences or prospects. One of the “noblest objects in nature” he insisted, was “the surface of a large thick wood,” observed either from an elevated point, such as a hill, or from the foot of a hill looking upward. Whately referred to the latter as a “hanging wood,” where the feature appeared to loom above the viewer. All forms of wood should, he explained, follow aesthetic principles. Specifically, he argued against monotony in color and height in favor of variety achieved by a “judicious mixture of greens” and “grouping and contrasting trees very different in shape from each other.”

Downing echoed Whately's concern for the placement of woods. In his chapter entitled, “Wood and Plantations,” he explained how the feature could be used to conceal topographical defects in walks and roads or around unsightly edifices. With respect to the latter, however, he warned against planting trees so near the building that air circulation would be impeded. If the structure was “the mansion or dwelling-house,” the wood should function more as a backdrop to the house. The house, for Downing, was to be treated as the primary focus of the composition, and the woods—with their connotations of grandeur—should underscore the magnificence of the dwelling. This precise effect was depicted in a drawing by Alexander Jackson Davis of Montgomery Place, where the deep shadows of the wood were set in contrast to the lawn and the tall lines of the hemlock, lime, ash, and fir trees, thereby enhancing the stateliness of the mansion [Fig. 4]. Downing further argued that the internal organization of woods should be defined by planting trees in loose groupings as opposed to rectilinear formations, in keeping with the modern or natural style (see Modern style), repudiating the geometrical, ornamental forms advocated by 17th- and early 18th-century treatise authors.
Downing's recommendation to frame the house with woods also promoted a vision of the North American landscape very different from that described by Frenchman François Alexandre-Frédéric, duc de La Rochefoucauld Liancourt, who observed a half century earlier that Americans rarely surrounded their houses with trees. He offered the explanation that early settlers were so often forced to clear land in order to build that the appearance of open space around the house was a sign of improvement. Although Americans reveled in the abundance of trees and forests in the landscape, by 1799 at least, native forests were dwindling. Isaac Weld conveyed this concern with the statement that woods were “now beginning to be thought valuable.”
By the mid-19th century, as demonstrated by Downing's treatise as well as by accounts of such estates as T. Lee’s country residence in Brookline, Massachusetts, the cultivation of woods around the home had risen to the level of art. Lee had added a wood to the grounds and carefully maintained it by cutting and thinning out trees, establishing walks and seats, and planting flowering shrubs such as rhododendrons. From this wood, some of the best views of the nearby countryside and the house could be seen. While the 1840 account of Lee’s wood suggests that he planted the entire woods, new plants often were incorporated into a preexisting wood. This was done at Montgomery Place, where, according to Downing (1847), natural wood and planted trees were blended together to create a rich, dense foliage.
—Anne L. Helmreich
Texts
Usage
- Sansom, Hannah Callender, June 30, 1762, diary entry describing Belmont, estate of William Peters, near Philadelphia, PA (quoted in Callender 2010: 183)[1]
- “we left the garden for a wood cut into Visto's, in the midst a chinese temple, for a summer house, one avenue gives a fine prospect of the City, with a Spy glass you discern the houses distinct, Hospital, & another looks to the Oblisk."
- Shippen, Thomas Lee, December 31, 1783, describing Westover, seat of William Byrd III, on the James River, VA (1952: n.p.)[2]
- “You leave the main road from Williamsburg to Richmond about two miles from Westover, and ride a mile and a half thro’ a most charming Wood which has ever been the hobby horse of its possessor, on account of its beauty, and has always belonged to Westover.”
- Cutler, Manasseh, July 14, 1787, describing Gray’s Tavern, Philadelphia, PA (1987: 1:276)[3]
- “At this hermitage we came into a spacious graveled walk, which directed its course further along the grove, which was tall wood interspersed with close thickets of different growth.”
- Tucker, St. George, 1793, “Beautiful Country. Number of Farms, Orchards, & Meadows with Haycocks” (quoted in Martin 1991: 222, fn 39)[4]
- “How sweet is the landscape before us!—the distant mountains mingle with the azure, and all between is the finest penciling of nature. The verdant lawn, the tufted grove, the dusky tower, the hanging wood, the winding stream and tumbling water fall, compose the lovely picture before you.”
- La Rochefoucauld Liancourt, François Alexandre-Frédéric, duc de, 1795–97, describing Norristown, PA (1799: 1:5–6)[5]
- “Very few of them [country houses] are without a small garden; but it is rare to observe one, that has a grove adjoining, or that is surrounded with trees; it is the custom of the country to have no wood near the houses. Customs are sometimes founded in reason, but it is difficult to conjecture the design of this practice in a country, where the heat in summer is altogether intolerable, and where the structure of the houses is designedly adapted to exclude excessive heat. *
- “* The reason is, because the country was universally wooded, when the building of these houses was first begun; and in a country thus wooded, to clear the space round the dwelling-house was just as natural, as to plant round the house in a country otherwise bare of wood.— Translator.”
- Weld, Isaac, 1799, describing Winchester, VA (1799: 133)[6]
- “In the neighborhood of Winchester it is so thickly settled and consequently so much cleared that wood is now beginning to be thought valuable; the farmers are obliged frequently to send ten or fifteen miles even for their fence rails.”
- Jefferson, Thomas, July 1806, in a letter to William Hamilton, describing Monticello, plantation of Thomas Jefferson, Charlottesville, VA (1944: 323–24)[7]
- “Having decisively made up my mind for retirement at the end of my present term, my views and attentions are all turned homewards. I have hitherto been engaged in my buildings which will be finished in the course of the present year. The improvement of my grounds has been reserved for my occupation on my return home. For this reason it is that I have put off to the fall of the year after next the collection of such curious trees as will bear our winters in the open air.
- “The grounds which I destine to improve in the style of the English gardens are in a form very difficult to be managed. They compose the northern quadrant of a mountain for about 2/3 of its height & then spread for the upper third over its whole crown. They contain about three hundred acres, washed at the foot for about a mile, by a river of the size of the Schuylkill. The hill is generally too steep for direct ascent, but we make level walks successively along it’s side, which in it’s upper part encircle the hill & intersect these again by others of easy ascent in various parts. They are chiefly still in their native woods, which are majestic, and very generally a close undergrowth, which I have not suffered to be touched, knowing how much easier it is to cut away than to fill up. The upper third is chiefly open, but to the South is covered with a dense thicket of Scotch broom (Spartium scoparium Lin.) which being favorably spread before the sun will admit of advantageous arrangement for winter enjoyment. You are sensible that this disposition of the ground takes from me the first beauty in gardening, the variety of hill & dale, & leaves me as an awkward substitute a few hanging hollows & ridges, this subject is so unique and at the same time refractory, that to make a disposition analogous to its character would require much more of the genius of the landscape painter & gardener than I pretend to. . . .
- “Thither without doubt we are to go for the models in this art. Their sunless climate has permitted them to adopt what is certainly a beauty of the very first order in landscape. Their canvas is of open ground, variegated with clumps of trees distributed with taste. They need no more of wood than will serve to embrace a lawn or glade. But under the beaming, constant and almost vertical sun of Virginia, shade is our Elysium. In the absence of this no beauty of the eye can be enjoyed. This organ must yield it’s gratification to that of the other senses; without the hope of any equivalent to this beauty relinquished. The only substitute I have been able to imagine is this. Let your ground be covered with trees of the loftiest stature. Trim up their bodies as high as the constitution & form of the tree will bear, but so as that their tops shall still unite & yeild [sic] dense shade. A wood, so open below, will have nearly the appearance of open grounds. Then, when in the open ground you would plant a clump of trees, place a thicket of shrubs presenting a hemisphere the crown of which shall distinctly show itself under the branches of the trees. This may be effected by a due selection & arrangement of the shrubs, & will I think offer a group not much inferior to that of trees. The thickets may be varied too by making some of them of evergreens altogether, our red cedar made to grow in a bush, evergreen privet, pyrocanthus, Kalmia, Scotch broom. Holly would be elegant but it does not grow in my part of the country.
- “Of prospect I have a rich profusion and offering itself at every point of the compass. Mountains distant & near, smooth & shaggy, single & in ridges, a little river hiding itself among the hills so as to shew in lagoons only, cultivated grounds under the eye and two small villages. To present a satiety of this is the principal difficulty. It may be successively offered, & in different portions through vistas, or which will be better, between thickets so disposed as to serve as vistas, with the advantage of shifting the scenes as you advance your way.”
- Drayton, Charles, November 2, 1806, describing The Woodlands, seat of William Hamilton, near Philadelphia, PA (1806: 54)[8]
- Birch, William Russell, 1808, describing Sedgeley, seat of James C. Fisher and William Crammond, near Philadelphia, PA (1808: 3)[9]
- “This beautiful gothic structure, which so happily graces the luxuriant banks of the Schuykill, is in the neighborhood of Landsdown, which is seen in the distance on the opposite side of the river, whose gentle stream courses lowly and humble, amidst romantic woods, gently descending lawns and caverned rocks. The house was erected by Mr. Crammond, from a design by that able architect, Mr. J. H. Latrobe.”
- Birch, William Russell, 1808, describing Montibello the seat of Gen.l S. Smith Maryland, (1808; opposite pl. 13)[10]
- "MONTIBELLO,
- Handsomely seated amid the woods, a few miles from Baltimore and commanding a prospect of the Chesapeake and Baltimore Bays. The house was built by Gen. S. Smith from a plan and elevation by Mr. W. Birch, proprietor of this work, and is generally approved."
- Sheldon, John P., December 10, 1825, describing Fairmount Waterworks, Philadelphia, PA (quoted in Gibson 1988: 5)[11]
- “Delightful seats, surrounded by various kinds of trees and shrubbery, with gardens containing summer houses, vistas, embowered walks, &c meet your view in almost every direction, woods sloping gently to the river’s edge, by the side of smooth lawns, add to the pleasing variety of the scene.”
- Anonymous, 1826, describing the Friends Asylum for the Insane, near Frankford, PA (quoted in Hawkins 1991: 79)[12]
- “A shaded, serpentine walk, now skirting the edge of the wood, now plunging into its dark and dependent foliage, and embracing, in its windings, more than a mile, leads over a neat and lightly constructed bridge, to a pleasure house, which might justly termed the Temple of Solitude. It is securely founded on a rock, which juts abruptly forth from the declivity of a steep hill, three sides of which are almost perpendicular, and of considerable height. A chasm, formed by nature, in the rock, to the left of the entrance, affords, with the assistance of stones transversely arranged, a descent to the small valley beneath. The straight and towering tulip tree, the sturdy oak, the chestnut, and the beech, cast their cool shadows around this wood-embosomed abode of contemplation. A rapid stream ripples over the rocks, at a few yards distance, producing the melancholy, but pleasing sounds of a distant waterfall.”
- Trollope, Frances Milton, 1830, describing Kalorama, estate of Joel Barlow, Washington, DC (1832: 1:330)[13]
- “At about a mile from the town, on the high terrace ground above described, is a very pretty place, to which the proprietor has given the name of Kaleirama. It is not large, or in any way magnificent, but the view from it is charming; and it has a little wood behind, covering about two hundred acres of broken ground, that slopes down to a dark cold little river, so closely shut in by rocks and evergreens, that it might serve as a noon-day bath for Diana and her nymphs. The whole of this wood is filled with wild flowers, but such as we cherish fondly in our gardens.” [Fig. 5]
- Hovey, C. M. (Charles Mason), March 1840, “Notes on Gardens and Nurseries,” describing the country residence of T. Lee, Brookline, MA (Magazine of Horticulture 6: 107)
- “Back of the house, at the time we were here before, Mr. Lee was cutting away and thinning out the trees of a dense piece of wood which he had added to his grounds. This has been so judiciously executed, that it is now one of the most interesting parts of the place. A walk has been laid out around it; this in some places leads over and along the highest parts, from which fine views are obtained of the surrounding country; in others it descends into the lower parts, amid groups of rhododendrons, kalmias, and fine flowering plants, along shady walks and under portions of the wood, from whence the house and lawn in front, as well as the higher parts of the grounds, are seen to great advantage. Rustic seats are erected in several places, and the walk is thus rendered one of the most interesting features of the grounds.”
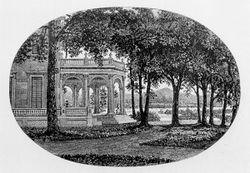
- Downing, Andrew Jackson, October 1847, describing Montgomery Place, country home of Mrs. Edward (Louise) Livingston, Dutchess County, NY (quoted in Haley 1988: 45–46)[14]
- “Its richness of foliage, both in natural wood and planted trees, is one of its marked features. Indeed, so great is the variety and intricacy of scenery, caused by the leafy woods, thickets and bosquets, that one may pass days and even weeks here, and not thoroughly explore all its fine points. . . .
- “On the south [natural boundary of the estate] is a rich oak wood, in the centre of which is a private drive. On the east it touches the post road. Here is the entrance gate, and from it leads a long and stately avenue of tress, like the approach to an old French chateau. Halfway up its length, the lines of planted trees give place to a tall wood, and this again is succeeded by the lawn, which opens in all its stately dignity, with increased effect, after the deeper shadows of this vestibule-like wood. The eye is now caught at once by the fine specimens of Hemlock, Lime, Ash and Fir, whose proud heads and large trunks form the finest possible accessories to a large and spacious mansion, which is one of the best specimens of our manor houses. . . .
- “On the southern boundary [of the drive] is an oak wood of about fifty acres. It is totally different in character from the Wilderness on the north, and is a nearly level or slightly undulating surface, well covered with fine Oak, Chestnut, and other timber trees.” [Fig. 6]
- Kirkbride, Thomas S., April 1848, describing the pleasure grounds and farm of the Pennsylvania Hospital for the Insane, Philadelphia, PA (American Journal of Insanity 4: 349)[15]
- “In the pleasure grounds of the ladies, is a fine piece of woods, from which the farm is overlooked, as well as both of the public roads passing along the premises, and a handsome district of country beyond.”
Citations
- Dezallier d’Argenville, Antoine-Joseph, 1712, The Theory and Practice of Gardening (1712: 48–49)[16]
- “WOODS and Groves make the Relievo of Gardens, and serve infinitely to improve the flat Parts, as Parterres and Bowling-greens. Care should be taken to place them so, that they may not hinder the Beauty of the Prospect. . . .
- “For what relates to their Form and Design, they may be varied different ways, keeping it as a general Rule, to pierce them with Alleys as much as possible, not making so many Works and Returns in them, as to waste the whole Area of the Wood; nor so few, as to leave great Squares of Wood naked, and without Ornament. Their most usual Forms are the Star, the direct Cross, S. Andrew’s Cross, and the Goose-Foot; they nevertheless admit of the following Designs, as Cloisters, Labyrinths, Quincunces, Bowling-greens, Halls, Cabinets, circular and square Compartiments [sic], Halls for Comedy, Covered Halls, Natural and Artificial Arbors, Fountains, Isles, Cascades, Water-Galleries, Green-Galleries, &c. . . .
- “THERE are Woods of divers Kinds, which may all be reduced to the six following: Forests, or great Woods of high Trees; Coppice-Woods, Groves of a middle Height, with tall Palisades; Groves opened in Compartiments, Groves planted in Quincunce, or in Squares, and Woods of Ever-Greens.” [Fig. 7]
- Switzer, Stephen, 1718, Ichnographia Rustica (1718: 2:196–200)[17]
- “The greatest of all the natural Embellishments of our Country-Seats, being in Woods and Groves judiciously contriv’d and cut out. . . .
- “When, therefore, we meet with a large Wood in an open Park, not near, or on the wrong (the North) Side of the House, and the same be a Level, particularly if the Wood be thick, and it does not destroy the general Prospect of it by so doing, ’tis there, in my Opinion, a regular Scheme ought to take Place.
- “But when the Wood is plac’d near the House, it is design’d chiefly for Walking, to be as private as is consistent with its own Nature, as when it is naturally compos’d of several Levels, Hills, and Hollows. This is a Place design’d by Nature, for the Exercise of a good Genius in Gardening.
- “’Tis in large Hollows and low Grounds, and in the Middle or Center of Woods, that we make our little Cabinets and Gardens, of which some are to be found in this Book, and others may be taken out of Mr. James’s, besides an infinite Variety that may be contriv’d; but the Lines extended from them should not be carry’d out too far, for that will make one unavoidably split upon the former Error of Regularity. . . .
- “If the Wood is thin, ’tis there one may clear it quite away, and make open Lawns. And if the Wood be an Eminence, then all the small Stuff on the Outside ought to be clear’d away, to open the distant Prospect, if it deserve it; but if it be an unsightly, barren Prospect, then let the Wood remain to blind it.”
- Bradley, Richard, 1719, New Improvements of Planting and Gardening (1719: 1.2:38)[18]
- “this should be always consider’d by the Gardener, to plant every Tree in a Wood which is natural to a Wood, and upon a Plain that which is the Native of a Plain.”
- Miller, Philip, 1754, The Gardeners Dictionary (1754; repr., 1969: 1533–35)[19]
- “WOODS and Groves are the greatest Ornaments to a Country-seat; therefore every Seat is greatly defective without them; Wood and Water being absolutely necessary to render a Place agreeable and pleasant. Where there are Woods already grown to a large Size, so situated as to be taken into the Garden, or so nearly adjoining, as that an easy Communication may be made from the Garden to the Wood; they may be so contrived by cutting of winding Walks thro’ them, as to render them the most delightful and pleasant Parts of a Seat (especially in the Heat of Summer), when those Walks afford a goodly Shade from the scorching Heat of the Sun. . . .
- “Where Persons have the Convenience of grown Woods near the Habitation, so as that there may be an easy Communication from one to the other, there will be little Occasion for Wildernesses in the Garden; since the natural Woods may be so contriv’d, as to render them much pleasanter than any new Plantation can possibly arrive to within the Compass of twenty Years. . . .
- “If the Wood is so situated, as that the Garden may be contriv’d between the House and that, then the Walk into the Wood should be made as near to the House as possible; that there may not be too much open Space to walk thro’ in order to get into the Shade: if the Wood is of small Extent, then there will be a Necessity of twisting of the Walks pretty much, so as to make as much Walking as the Compass of Ground will admit; but there should be Care taken not to bring the Turns so near each other, as that the two Walks may be exposed to each other . . . where the Wood is large, the Twists of the Walks should not approach nearer to each other than sixty or eight feet; or in very large Woods double that Distance will be yet better; because, when the Under-wood is cut down, which will be absolutely necessary every tenth or twelfth Year, according to its Growth, then the Walks will be quite open, until the Under-wood grows up again, unless a Border of Shrubs, intermix’d with some Evergreens, is planted by the Sides of the Walks; which is what I would recommend, as this will greatly add to the Pleasure of these Walks. . . .
- “therefore the great Skill in making of these Walks is, to make the Turns so easy as not to appear like a Work of Art, nor to extend them strait to so great Length, as that Persons who may be walking at a great Distance, may be exposed to the Sight of each other. . . . When a Wood is properly manag’d in this Way, and a few Places properly left like an open Grove, where there are some large Trees so situated as to form them, there can be no greater Ornament to a fine Seat, than such a Wood.”
- Whately, Thomas, 1770, Observations on Modern Gardening (1770; repr., 1982: 35–46)[20]
- “Wood, as a general term, comprehends all trees and shrubs in whatever disposition; but it is specifically applied in a more limited sense, and in that sense I shall now use it.
- “Every plantation must be either a wood, a grove, a clump, or a single tree.
- “A wood is composed both of trees and underwood, covering a considerable space. . . .
- “One of the noblest objects in nature is the surface of a large thick wood, commanded from an eminence, or seen from below hanging on the side of a hill. The latter is generally the more interesting object: its aspiring situation gives it an air of greatness; its termination is commonly the horizon. . . . a wood commanded from an eminence is generally no more than a part of the scene below; and its boundary is often inadequate to its greatness. To continue it, therefore, till it winds out of sight, or loses itself in the horizon, is generally desireable; but then the varieties of its surface grow confused as it retires; while those of a hanging wood are all distinct; the furtherest parts are held up to the eye; and none are at a distance, though the whole be extensive.
- “The varieties of a surface are essential to the beauty of it; a continued smooth-shaven level of foliage is neither agreable nor natural; the different growths of trees commonly break it in reality, and their shadows still more in appearance. These shades are so many tints, which undulating about the surface, are its greatest embellishment; and such tints may be produced with more effect, and more certainty, by a judicious mixture of greens; at the same time an additional variety may be introduced, by grouping and contrasting trees very different in shape from each other. . . .
- “The contrasts, however, of masses and of groupes must not be too strong, where greatness is the character of the wood; for unity is essential to greatness: but if direct opposites be placed close together, the wood is no longer one object; it is only a confused collection of several separate plantations; whereas if the progress be gradual from the one to the other, shapes and tints widely different may assemble on the same surface; and each should occupy a considerable space. . . .
- “When in a romantic situation, very broken ground is overspread with wood, it may be proper on the surface of the wood, to mark the inequalities of the ground. Rudeness, not greatness, is the prevailing idea; and a choice directly the reverse of that which is productive of unity, will produce it; strong contrasts, even oppositions, may be eligible; the aim is rather to disjoint than to connect. . . .
- “A hanging wood thin of forest trees, and seen from below, is seldom pleasing: those few trees are by the perspective brought near together; it loses the beauty of a thin wood, and is defective as a thick one; the most obvious improvement therefore is to thicken it. But when seen from an eminence, a thin wood is often a lively and elegant circumstance in a view; it is full of objects; and every separate tree shews its beauty. To encrease that vivacity, which is the peculiar excellence of a thin wood, the trees should be characteristically distinguished both in their tints and their shapes. . . . Differences also in their growths are a further source of variety. . . .
- “Though the surface of a wood, when commanded deserves all these attentions, yet the outline more frequently calls for our regard; it is also more in our power; it may sometimes be great, and may always be beautiful. The first requisite is irregularity. . . . The true beauty of an outline consists more in breaks than in sweeps; rather in angles than in rounds; in variety, not in succession. . . .
- “A few large parts should be strongly distinguished in their forms, their directions, and their situations. . . .
- “Every variety in the outline of a wood must be a prominence, or a recess. Breadth in either is not so important as length to the one, and depth to the other. . . .
- “Every variety of outline hitherto mentioned, may be traced by the underwood alone; but frequently the same effects may be produced with more ease, and with much more beauty, by a few trees standing out from the thicket, and belonging, or seeming to belong to the wood, so as to make a part of its figure. . . .
- “The prevailing character of a wood is generally grandeur; the principal attention therefore which it requires, is to prevent the excesses of that character, to diversify the uniformity of its extent, to lighten the unwieldiness of its bulk, and to blend graces with greatness.”
- Deane, Samuel, 1790, The New-England Farmer (1790: 230)[21]
- “QUINCUNX ORDER, according to Mr. Miller, is a plantation of trees, disposed originally in a square, consisting of four trees, one at each corner, and a fifth in the middle; which disposition, repeated again and again, forms a regular grove, wood, or wilderness; and, when viewed obliquely, presents straight rows of trees, and parallel alleys between them.”
- Marshall, William, 1803, On Planting and Rural Ornament (1803: 1:119)[22]
- “By a Wood is meant a mixture of timber trees and underwood.”
- Repton, Humphry, 1803, Observations on the Theory and Practice of Landscape Gardening (1803: 46)[23]
- “In some situations where great masses of wood, and a large expanse of open lawn prevail, the contrast is too violent, and the mind becomes dissatisfied by the want of unity; we are never well pleased with a composition in natural landscape, unless the wood and the lawn are so blended that the eye cannot trace the precise limits of either.”
- Nicol, Walter, 1812, The Planter’s Kalendar (1812: 43–44)[24]
- “It may be proper here to remind the reader of the difference between a wood and a plantation. A wood, then, is always understood to be either entirely a natural production; or to be sown, not planted, by man; and to consist of a mixture of timber trees, chiefly of oak and ash, with underwood or shrubs, as willow, hazel, holly, birch, or thorn. Some natural woods, however, particularly in Scotland, consist almost entirely of fir-trees, with, sometimes, a mixture of birch, mountain-ash, and several kinds of shrubs. The extent of a wood may be any thing, from an acre, or half an acre, to many square miles: when of this last size, it assumes the appearance of a forest, and generally receives that denomination. . . .
- “Hence in rearing of a wood we have a variety of examples, and a choice of situation, set before us. One rule we must invariably adhere to; namely, to sow, and not to plant. All the woods of nature are raised from the seeds, sown on the spot where the trees grow; and we are certain that her timber trees are never inferior, but often superior to such as have been planted by the hand of man.”
- Loudon, J. C. (John Claudius), 1826, An Encyclopaedia of Gardening (1826: 942–43, 1005)[25]
- “6811. . . . The term wood may be applied to a large assemblage of trees, either natural or artificial; forest, exclusively to the most extensive or natural assemblages. . . .
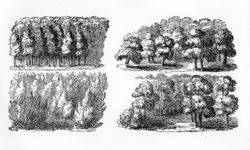
- “6813. With respect to the disposition of the trees within the plantation, they may be placed regularly in rows, squares, parallelograms, or quincunx; irregularly in the manner of groups; without undergrowths, as in groves (fig. 629. a, b); with undergrowths, as in woods (c); all undergrowths, as in copse-woods (d). Or they may form avenues . . . double avenues . . . avenues intersecting in the manner of a Greek cross . . . of a martyr’s cross . . . of a star . . . or of a cross patée, or duck’s foot (patée d’oye). ... [Fig. 8]
- “7203. Wood produces almost all the grand effects in both style of improvement; for trees, whether in scattered forests, thickets, or groups, or in compact geometric squares, avenues, or rows, constitute the greatest charm of every country.”
- Webster, Noah, 1828, An American Dictionary of the English Language (n.p.)[26]
- “WOOD, n. [Sax. wuda, wudu; D. woud; W. gwyz.]
- “1. A large and thick collection of trees; a forest.”
- Johnson, George William, 1847, A Dictionary of Modern Gardening (1847: 156)[27]
- “CLUMPS when close are sometimes called Thickets, and when open Groups of Trees. They differ only in extent from a wood, if they are close, or from a grove, if they are open; they are small woods, and small groves, governed by the same principales as the larger, after allowances made for their dimensions.”
- Downing, Andrew Jackson, 1849, A Treatise on the Theory and Practice of Landscape Gardening (1849; repr., 1991: 85–87, 95, 100, 107, 109, 113–15, 116)[28]
- “AMONG all the materials at our disposal for the embellishment of country residences, none are at once so highly ornamental, so indispensable, and so easily managed, as trees, or wood. We introduce them in every part of the landscape,—in the foreground as well as in the distance, on the tops of the hills and in the depths of the valleys. They are, indeed, like the drapery which covers a somewhat ungainly figure, and while it conceals its defects, communicates to it new interest and expression. . .
- “Wood, in its many shapes, is then one of the greatest sources of interest and character in Landscapes. . . By shutting out some parts, and inclosing others, they divide the extent embraced by the eye into a hundred different landscapes, instead of one tame scene bounded by the horizon. . . .
- “Edifices, or parts of them that are unsightly, or which it is desirable partly or wholly to conceal, can readily be hidden or improved by wood; and walks and roads, which otherwise would be but simple ways of approach from one point to another, are, by an elegant arrangement of tress on their margins, or adjacent to them, made the most interesting and pleasing portions of the residence. . .

- “And as the Avenue, or the straight line, is the leading form in the geometric arrangement of plantations, so let us enforce it upon our readers, the GROUP is equally the key-note of the Modern style. The smallest place, having only three trees, may have these pleasingly connected in a group; and the largest and finest park—the Blenheim or Chatsworth, of seven miles square, is only composed of a succession of groups, becoming masses, thickets, woods. . .
- “Where there are large masses of wood to regulate and arrange, much skill, taste, and judgement, are requisite, to enable the proprietors to preserve only what is really beautiful and picturesque, and to remove all that is superfluous. . .
- “[In the modern style ] the mansion or dwelling-house . . . should form . . . the central point. . . In order to do this effectually, the large masses or groups of wood should cluster round, or form the back-ground to the main edifice; and where the offices or out-buildings approach the same neighborhood, they also should be embraced. We do not mean by this to convey the idea, that a thick wood should be planted around and in close neighborhood of the mansion or villa, so as to impede free circulation of air; but its appearance and advantages may be easily produced by a comparatively loose plantation of groups well connected by intermediate trees, so as to give all the effect of a large mass. . .
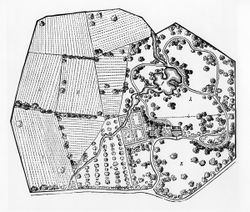
- “It must not be forgotten that, as a general rule, the grass or surface of the lawn answers as the principal light, and the woods or plantations as the shadows, in the same manner in nature as in painting; and that these should be so managed as to lead the eye to the mansion as the most important object when seen from without, or correspond to it in grandeur and magnitude, when looked upon from within the house. . .
- “In the next figure . . . a ground plan of the place is given, as it would appear after having been judiciously laid out and planted, with several years’ growth. . . It will be seen here, that one of the largest masses of wood forms a background to the house, concealing also the out-buildings; while, from the windows of the mansion itself, the trees are so arranged as to group in the most pleasing and effective manner; at the same time broad masses of turf meet the eye, and fine distant views are had through the vistas in the lines, ee. . . . The form of these areas varies also with every change of position in the spectator, as seen from different portions of the grounds, or different points in the walks; and they can be still further varied at pleasure by adding more single trees or small groups, which should always, to produce variety of outline, be placed opposite the salient parts of the wood, and not in the recesses, which latter they would appear to diminish or clog up. . . [Fig. 9]
- “Figure 25 is the plan of an American mansion residence of considerable extent, only part of the farm lands, l, being here delineated. In this residence, as there is no extensive view worth preserving beyond the bounds of the estate, the pleasure grounds are surrounded by an irregular and picturesque belt of wood.” [Fig. 10]
Images
Inscribed
Anonymous, A View of the Orphan House taken from the Great Garden-Gate & Ground Platt of the Same, 1739.
Samuel Vaughan, Plan of Mount Vernon, 1787. A “hanging wood” is indicated on the slope from the house to the river.
Benjamin Henry Latrobe, Sketch of the Estate of Henry Banks Esqr. on York River, March 1797. “Light Land in Wood” is spelled out across the top right quadrant.
Benjamin Henry Latrobe, Sketch plan for landscaping the grounds of the President's House, c. 1802–05 “Wood” is inscribed at the lower right perimeter border.
Charles Willson Peale, Sketches of Belfield [detail], 1810.
Charles Willson Peale, Sketches of Belfield, 1810.
J. C. Loudon, The disposition of the trees within the plantation, in An Encyclopædia of Gardening (1826), 943, fig. 629.
J. C. Loudon, Woods, in An Encyclopædia of Gardening (1826), 943, fig. 629c.
J. C. Loudon, "Copse-woods", in An Encyclopædia of Gardening (1826), 943, fig. 629d.
Anonymous, House Lot, Gardens, and Orchard of Bacon's Castle (after an 1843 survey plan), 1911, in Peter Martin, The Pleasure Gardens of Virginia: From Jamestown to Jefferson (1991), 10. fig. 5.
Associated
Anna Peale Sellers, after Charles Willson Peale, Belfield Farm, Germantown, PA, Late 19th century.
George Isham Parkyns, Mount Vernon, 1795.
John Archibald Woodside, Lemon Hill, 1807.
Alexander Jackson Davis, “Montgomery Place,” in A. J. Downing, ed., Horticulturist 2, no. 4 (October 1847): pl. opp. 153.
Anonymous, “Rustic Seat,” Montgomery Place, in A. J. Downing, ed., Horticulturist 2, no. 4 (October 1847): 157, fig. 26.
Anonymous, “Kenwood, Residence of J. Rathbone, Esq. near Albany, NY,” in A. J. Downing, A Treatise on the Theory and Practice of Landscape Gardening (1849), pl. opp. 50, fig. 9.
Anonymous, “Plan of the foregoing grounds as a Country Seat, after ten years’ improvement,” in A. J. Downing, A Treatise on the Theory and Practice of Landscape Gardening (1849), 114, fig. 24.
Anonymous, “Plan of a Mansion Residence, laid out in the natural style,” in A. J. Downing, A Treatise on the Theory and Practice of Landscape Gardening (1849), 115, fig. 25. ". . .the pleasure grounds are surrounded by an irregular and picturesque belt of wood.”
Attributed
Charles H. Wolf, attr., Pennsylvania Farmstead with Many Fences, c. 1847.
Notes
- ↑ Hannah Callender Sansom, The Diary of Hannah Callender Sansom: Sense and Sensibility in the Age of the American Revolution, ed. Susan E. Klepp and Karin Wulf (Ithaca and London: Cornell University Press, 2010), view on Zotero.
- ↑ Thomas Lee Shippen, Westover Described in 1783: A Letter and Drawing Sent by Thomas Lee Shippen, Student of Law in Williamsburg, to His Parents in Philadelphia (Richmond, VA: William Byrd Press, 1952), view on Zotero.
- ↑ William Parker Cutler, Life, Journals, and Correspondence of Rev. Manasseh Cutler, LL. D (Athens, OH: Ohio University Press, 1987), view on Zotero.
- ↑ Peter Martin, The Pleasure Gardens of Virginia: From Jamestown to Jefferson (Princeton, NJ: Princeton University Press, 1991), view on Zotero.
- ↑ François-Alexandre-Frédéric, duc de La Rochefoucauld Liancourt, Travels through the United States of North America, the Country of the Iroquois, and Upper Canada, in the Years 1795, 1796, and 1797, ed. by Brisson Dupont and Charles Ponges, trans. by H. Newman, 2nd ed., 4 vols. (London: R. Philips, 1800), view on Zotero.
- ↑ Isaac Weld, Travels through the States of North America and the Provinces of Upper and Lower Canada, during the Years 1795, 1796, and 1797 (London: John Stockdale, 1799), view on Zotero.
- ↑ Thomas Jefferson, The Garden Book, ed. by Edwin M. Betts (Philadelphia: American Philosophical Society, 1944), view on Zotero.
- ↑ Charles Drayton, “The Diary of Charles Drayton I, 1806,” 1806, Drayton Papers, MS 0152, Drayton Hall, http://lcdl.library.cofc.edu/lcdl/catalog/lcdl:27554, view on Zotero.
- ↑ William Russell Birch, The Country Seats of the United States of North America: With Some Scenes Connected with Them (Springland, PA: W. Birch, 1808), view on Zotero.
- ↑ William Russell Birch, The Country Seats of the United States of North America: With Some Scenes Connected with Them (Springland, PA: W. Birch, 1808), view on Zotero.
- ↑ Jane Mork Gibson, “The Fairmount Waterworks,” Bulletin, Philadelphia Museum of Art, 84 (1988), 5–40, view on Zotero.
- ↑ Kenneth Hawkins, “The Therapeutic Landscape: Nature, Architecture, and Mind in Nineteenth-Century America” (PhD diss., University of Rochester, 1991), view on Zotero.
- ↑ Frances Milton Trollope, Domestic Manners of the Americans, 2nd ed., 2 vols. (London: Wittaker, Treacher & Co., 1832), view on Zotero.
- ↑ Jacquetta M. Haley, ed., Pleasure Grounds: Andrew Jackson Downing and Montgomery Place (Tarrytown, NY: Sleepy Hollow Press, 1988), view on Zotero.
- ↑ Thomas S. Kirkbride, “Description of the Pleasure Grounds and Farm of the Pennsylvania Hospital for the Insane, with Remarks,” American Journal of Insanity 4 (1848), 347–54, view on Zotero.
- ↑ A.-J. (Antoine Joseph) Dézallier d’Argenville, The Theory and Practice of Gardening; Wherein Is Fully Handled All That Relates to Fine Gardens, . . . Containing Divers Plans, and General Dispositions of Gardens; . . . , trans. by John James (London: Geo. James, 1712), view on Zotero.
- ↑ Stephen Switzer, Ichnographia Rustica, or The Nobleman, Gentleman and Gardener’s Recreation. . . ., 1st ed., 3 vols. (London: D. Browne, 1718), view on Zotero.
- ↑ Richard Bradley, New Improvements of Planting and Gardening, Both Philosophical and Practical; Explaining the Motion of the Sapp and Generation of Plants. With Other Discoveries Never before Made in Publick, for the Improvement of Forest-Trees, Flower-Gardens or Parterres; with a New Invention Where by More Designs of Garden Platts May Be Made in an Hour, than Can Be Found in All the Books Now Extant. Likewise Several Rare Secrets for the Improvement of Fruit-Trees, Kitchen-Gardens, and Green-House Plants., 3rd ed., 2 vols. (London: W. Mears, 1719), view on Zotero.
- ↑ Philip Miller, The Gardeners Dictionary (1754; repr., New York: Verlag Von J. Cramer, 1969), view on Zotero.
- ↑ Thomas Whately, Observations on Modern Gardening, 3rd ed. (1770; repr., London: Garland, 1982), view on Zotero.
- ↑ Samuel Deane, The New-England Farmer, or Georgical Dictionary (Worcester, MA: Isaiah Thomas, 1790), view on Zotero.
- ↑ William Marshall, On Planting and Rural Ornament: A Practical Treatise. . . ., 2 vols. (London: G. and W. Nicol, G. and J. Robinson, T. Cadell, and W. Davies, 1803), view on Zotero.
- ↑ Humphry Repton, Observations on the Theory and Practice of Landscape Gardening (London: Printed by T. Bensley for J. Taylor, 1803), view on Zotero.
- ↑ Walter Nicol, The Planter’s Kalendar (Edinburgh: D. Willison for A. Constable, 1812), view on Zotero.
- ↑ J. C. (John Claudius) Loudon, An Encyclopaedia of Gardening; Comprising the Theory and Practice of Horticulture, Floriculture, Arboriculture, and Landscape-Gardening, 4th ed. (London: Longman et al., 1826), view on Zotero.
- ↑ Noah Webster, An American Dictionary of the English Language, 2 vols. (New York: S. Converse, 1828), view on Zotero.
- ↑ George William Johnson, A Dictionary of Modern Gardening, ed. by David Landreth (Philadelphia: Lea and Blanchard, 1847), view on Zotero.
- ↑ A. J. [Andrew Jackson] Downing, A Treatise on the Theory and Practice of Landscape Gardening, Adapted to North America, 4th ed. (1849; repr., Washington, DC: Dumbarton Oaks Research Library and Collection, 1991), view on Zotero.


