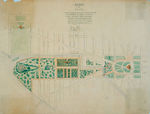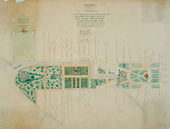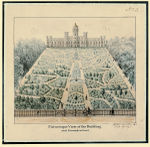Difference between revisions of "National Mall"
C-tompkins (talk | contribs) (→Texts) |
C-tompkins (talk | contribs) (→Texts) |
||
| Line 50: | Line 50: | ||
[[File:0033.jpg|thumb|150px|Fig. 1, [[Robert Mills]], "Plan of the Mall," 1841.]] | [[File:0033.jpg|thumb|150px|Fig. 1, [[Robert Mills]], "Plan of the Mall," 1841.]] | ||
| + | * [[Joel Roberts Poinsett|Poinsett, Joel Roberts]], 1841, describing the National Institute, Washington, D.C. (pp. 33, 49) | ||
| + | :“It will be one of the most cherished objects of the National Institution, to establish, at some future day, a [[botanic garden]], where plants of every country and every clime may be introduced, and their properties studied. . . . | ||
| − | * 23? February 1841, in a letter to Joel R. Poinsett, describing his design for the national [[Mall]], Washington, D.C. (Scott, ed., 1990: n.p.) <ref name="Scott_1990"></ref> | + | :“There can be no doubt that a National Institution, such as we contemplate, having at its command an [[observatory]], a museum containing |
| + | collections of all the productions of nature, a [[botanic garden|botanic]] and zoological garden, and the necessary apparatus for illustrating every branch of physical science, would attract together men of learning and students from every part of our country, would open new avenues of intelligence throughout the whole of its vast extent, and would contribute largely to disseminate among the people the truths of nature and the light of science.” | ||
| + | |||
| + | |||
| + | * [[Robert Mills|Mills, Robert]], 23? February 1841, in a letter to Joel R. Poinsett, describing his design for the national [[Mall]], Washington, D.C. (Scott, ed., 1990: n.p.) <ref name="Scott_1990"></ref> | ||
:“Agreeably to your requisition to prepare a plan of improvement to that part of the [[Mall]] lying between 7th and 12th Street West for a [[botanic garden]] . . . I have the honor to submit the following Report. . . . | :“Agreeably to your requisition to prepare a plan of improvement to that part of the [[Mall]] lying between 7th and 12th Street West for a [[botanic garden]] . . . I have the honor to submit the following Report. . . . | ||
| Line 73: | Line 79: | ||
* [[A. J. Downing|Downing, A. J.]], 1851, describing plans for improving the public grounds in Washington, D.C. (quoted in Washburn 1967: 54) | * [[A. J. Downing|Downing, A. J.]], 1851, describing plans for improving the public grounds in Washington, D.C. (quoted in Washburn 1967: 54) | ||
:“I propose to take down the present small stone [[gate]]s to the President’s Grounds, and place at the end of Pennsylvania Avenue a large and handsome [[arch|Archway]] of marble, which shall not only form the main entrance from the City to the whole of the proposed new Grounds, but shall also be one of the principal Architectural ornaments of the city; inside of this [[arch]]-way is a semicircle with three [[gate]]s commanding three carriage roads. Two of these lead into the Parade or President’s [[Park]], the third is a private carriage-[[drive]] into the President’s grounds; this [[gate]] should be protected by a Porter’s lodge, and should only be open on reception days, thus making the President’s grounds on this side of the house quite private at all other times. . . .” | :“I propose to take down the present small stone [[gate]]s to the President’s Grounds, and place at the end of Pennsylvania Avenue a large and handsome [[arch|Archway]] of marble, which shall not only form the main entrance from the City to the whole of the proposed new Grounds, but shall also be one of the principal Architectural ornaments of the city; inside of this [[arch]]-way is a semicircle with three [[gate]]s commanding three carriage roads. Two of these lead into the Parade or President’s [[Park]], the third is a private carriage-[[drive]] into the President’s grounds; this [[gate]] should be protected by a Porter’s lodge, and should only be open on reception days, thus making the President’s grounds on this side of the house quite private at all other times. . . .” | ||
| + | |||
| + | |||
| + | * [[A. J. Downing|Downing, A. J.]], 1851, describing plans for improving the public grounds in Washington, D.C. (quoted in Washburn 1967: 55) | ||
| + | :“5th: [[Fountain]] [[Park]]. This [[Park]] would be chiefly remarkable for its water features. The [[Fountain]] would be supplied from a [[basin]] in the Capitol. The [[pond]] or [[lake]] might either be formed from the overflow of this [[fountain]], or from a filtering drain from the [[canal]].” | ||
==References== | ==References== | ||
Revision as of 17:35, December 31, 2014
Overview
Alternate Names:
Site Dates:
Site Owner(s):
Site Designer(s):
Location:
Washington, D.C.
View on Google maps
Related Sites:
Related Terms: Alley, Border, Bower, Cascade, Conservatory, Eminence, Espalier, Fountain, French style, Gardenesque, Geometric style, Greenhouse, Grotto, Grove, Hothouse, Icehouse, Jet, Lake/Pond, Mound, Parterre, Plat, Pleasure ground/Pleasure garden, Prospect, Public garden/Public ground, Seat, Shrubbery, Statue, Summerhouse, Trellis, Vase/Urn, Walk
Images
Benjamin Henry Latrobe, Plan of the west end of the public appropriation in the city of Washington, called the Mall: as proposed to be arranged for the site of the university, 1816.
Robert Mills, "Plan of the Mall," Washington, D.C., 1841.
Robert Mills, "Sketch of the Washington Nat'l. Monumt.," 1845.
Joseph Goldsborough Bruff (artist), Edward Weber & Co. (lithographer), "Elements of National Thrift and Empire," c. 1847.
Edward Weber, View of Washington City and Georgetown [detail], 1849.
Robert P. Smith, "View of Washington," c. 1850.
Seth Eastman, Washington's Monument, Under Construction, 1851.
A. J. Downing, N. Michler (copied by), "Plan Showing Proposed Method of Laying Out the Public Grounds at Washington." Manuscript copy of Andrew Jackson Downing's plan for the Mall of 1851, 1867.
Benjamin Franklin Smith, Jr., "Washington, D.C. with projected improvements," c. 1852.
Texts
- Mills, Robert, c. 1841, in a letter to Robert Dale Owen, describing the proposed Smithsonian Institution, Washington, D.C. (Scott, ed., 1990: n.p.) [1]
- “Three spacious avenues (of the city) center within these grounds, which at some future day when improved will form three interesting vistas.”

- Poinsett, Joel Roberts, 1841, describing the National Institute, Washington, D.C. (pp. 33, 49)
- “It will be one of the most cherished objects of the National Institution, to establish, at some future day, a botanic garden, where plants of every country and every clime may be introduced, and their properties studied. . . .
- “There can be no doubt that a National Institution, such as we contemplate, having at its command an observatory, a museum containing
collections of all the productions of nature, a botanic and zoological garden, and the necessary apparatus for illustrating every branch of physical science, would attract together men of learning and students from every part of our country, would open new avenues of intelligence throughout the whole of its vast extent, and would contribute largely to disseminate among the people the truths of nature and the light of science.”
- Mills, Robert, 23? February 1841, in a letter to Joel R. Poinsett, describing his design for the national Mall, Washington, D.C. (Scott, ed., 1990: n.p.) [1]
- “Agreeably to your requisition to prepare a plan of improvement to that part of the Mall lying between 7th and 12th Street West for a botanic garden . . . I have the honor to submit the following Report. . . .
- "Drawing No. 1 presents a general plan of the entire Mall, including that annexed to the President's house, with the particular improvement proposed of that part intended for the Institution and its objects....[Fig. 1]
- "The relative position of the Capitol, President's House, and other public buildings are laid down, as also the position of the proposed buildings for the Institution; the adjacent streets and avenues are also shown, with the line of the Canal which courses through the City, at the foot of the Capitol hill to the Eastern Branch near the Navy Yard, thus making of the south western section, a complete island....
- “The principle upon which this plan is founded is two fold, one is to provide suitable space for a Botanic garden, the other to provide locations for subjects allied to agriculture, the propagation of useful and ornamental trees native and foreign, the provision of sites for the erection of suitable buildings to accommodate the various subjects to be lectured on and taught in the Institution. . . .
- “The Botanic garden is laid out in the centre fronting and opening to the south. On each side of this the grounds are laid out in serpentine walks and in picturesque divisions forming plats for grouping the various trees to be introduced and creating shady walks for those visiting the establishments. . . .
- "A range of trees is proposed to surround three sides of the square which is intended to be laid open by an iron or other railing, the north side to be enclosed with a high brick wall to serve as a shelter and to secure the various hot houses and other buildings of inferior character."
- “The main building for the Institution is located about 300 feet south of the wall fronting the Botanic garden, from which it is separated by a circular road, in the centre of which is a fountain of water from the basin of which pipes are led underground thro’ the walks of the garden, for irrigating the same at pleasure, the fountains may be supplied from the canal flowing near the north wall of inclosure....[Fig. 2]
- "By means of Groups and vistas of trees, picturesque views may be obtained of the various buildings and other such objects as may be of a monumental character and thus there would be an attraction produced which would draw many of our citizens and strangers to partake of the pleasure of promenading here." [Fig. 3]
- Downing, A. J., 1851, describing plans for improving the public grounds in Washington, D.C. (quoted in Washburn 1967: 54)
- “I propose to take down the present small stone gates to the President’s Grounds, and place at the end of Pennsylvania Avenue a large and handsome Archway of marble, which shall not only form the main entrance from the City to the whole of the proposed new Grounds, but shall also be one of the principal Architectural ornaments of the city; inside of this arch-way is a semicircle with three gates commanding three carriage roads. Two of these lead into the Parade or President’s Park, the third is a private carriage-drive into the President’s grounds; this gate should be protected by a Porter’s lodge, and should only be open on reception days, thus making the President’s grounds on this side of the house quite private at all other times. . . .”
- Downing, A. J., 1851, describing plans for improving the public grounds in Washington, D.C. (quoted in Washburn 1967: 55)
- “5th: Fountain Park. This Park would be chiefly remarkable for its water features. The Fountain would be supplied from a basin in the Capitol. The pond or lake might either be formed from the overflow of this fountain, or from a filtering drain from the canal.”
References
Notes
- ↑ 1.0 1.1 Scott, Pamela, ed. 1990. The Papers of Robert Mills. Wilmington, Del.: Scholarly Resources. view on Zotero










