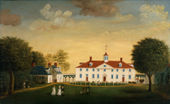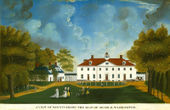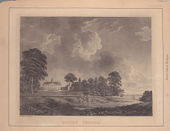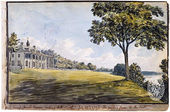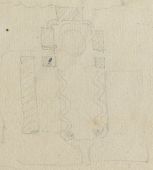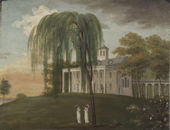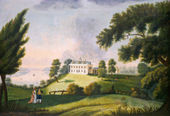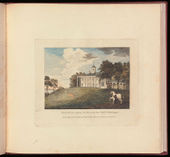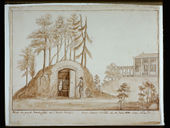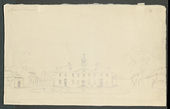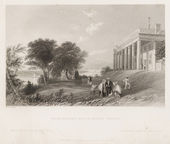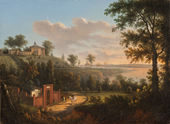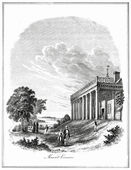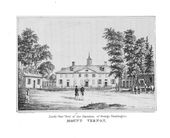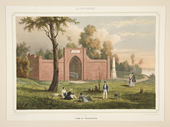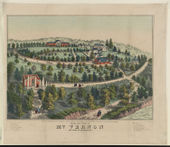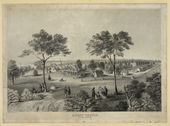Mount Vernon
[http://www.nga.gov/content/ngaweb/research/casva/research-projects.html A Project of the National Gallery of Art, Center for Advanced Study in the Visual Arts ]
Mount Vernon, located in Fairfax County, Virginia, near Alexandria, was the plantation home of the first President of the United States, George Washington (1732–1799).
Overview
Alternate Names: Little Hunting Creek Plantation
Site Dates: 1752–1848
Site Owner(s): Augustine Washington (1694–1743), Lawrence Washington (1718–1752), Ann Fairfax Washington Lee (1728–1761), George Washington (1732–1799)
Associated People:
Location: Alexandria, Va.
View on Google maps
Texts
- Washington, George, December 25, 1782 (quoted in Johnson 1953: 87–88) [1]
- "I wish that the afore-mentioned shrubs and ornamental and curious trees may be planted at both ends that I may determine hereafter from circumstances and appearances which shall be the grove and which the wilderness. It is easy to extirpate Trees from any spot but time only can bring them to maturity."
- Washington, George, 1785 (Jackson and Twohig, eds., 1978: 4:86, 89, 94, 96, 97, 99, 101, 107, 161, 199, 215) [2]
- "[8 February] Finding that I should be very late in preparing my Walks & Shrubberies if I waited till the ground should be uncovered by the dissolution of the Snow—I had it removed Where necessary & began to Wheel dirt into the Ha! Haws &ca.—tho' it was it exceeding miry & bad working. . . .
- "[12 February] Planted Eight young Pair Trees sent me by Doctr. Craik in the following places. . . .
- "3 Brown Beuries in the west square in the Second flat—viz. 1 on the border (middle thereof) next the Fall or slope—the other two on the border above the walk next the old Stone Wall....
- "[22 February] I also removed from the Woods and old fields, several young Trees of Sassafras, Dogwood, & red bud, to the Shrubbery on the No. Side the grass plat. . . .
- "[28 February] Planted all the Mulberry trees, Maple trees, & Black gums in my Serpentine walks and the Poplars on the right walk—the Sap of which and the Mulberry appeared to be moving. Also planted 4 trees from H. Hole the name unknown but of a brittle wood which has the smell of Mulberry. . . .
- "[2 March] Planted the remainder of the Ash Trees—in the Serpentine walks—the remainder of the fringe trees in the Shrubberies—all the black haws—all the large berried thorns with a small berried one in the middle of each clump—6 small berried thorns with a large one in the middle of each clump—all the swamp red berry bushes & one clump of locust trees. . . .
- "[3 March] Planted the remainder of the Locusts—Sassafras—small berried thorn & yellow Willow in the Shrubberies, as also the red buds— a honey locust and service tree by the South Garden House. Likewise took up the clump of Lilacs that stood at the Corner of the South Grass plat & transplanted them to the clusters in the Shrubberies & standards at the south Garden gate. The Althea trees were also planted. . . .
- "Employed myself the greatest part of the day in pruning and shaping the young plantation of Trees & Shrubs. . . .
- "[7 March] Planted all my Cedars, all my Papaw, and two Honey locust Trees in my Shrubberies and two of the latter in my groves—one at each (side) of the House and a large Holly tree on the Point going to the Sein landing. . . .
- "Finished Plowing the Ground adjoining the Pine Grove, designed for Clover & Orchard grass Seed. . . .
- "[11 March] Planted . . . 13 Yellow Willow trees alternately along the Post and Rail fence from the Kitchen to the South ha-haw and from the Servants' Hall to the Smith's Shop....
- "[24 March] Finding the Trees round the Walks in my wildernesses rather too thin I doubled them by putting (other Pine) trees between each.
- "[8 July] Sowed one half the Chinese Seed given me by Mr. Porter and Doctr. Craik, in three rows in the Section next the Quarter (in my Botanical garden) beginning in that part next the garden Wall, and at the end next the Middle Walk. . . .
- "[30 September] Began again to Smooth the Face of the Lawn, or Bolling Green on the West front of my House—what I had done before the Rains, proving abortive. . . .
- "[28 October] Finished levelling and Sowing the lawn in front of the Ho[use] intended for a Bolling Green—as far as the Garden Houses."
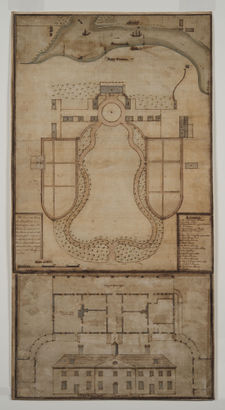
Fig. 1, Samuel Vaughan, Plan of the buildings and grounds of Mount Vernon, 1787.
- Washington, George, 1786 (Jackson and Twohig, eds., 1978: 4:267, 293, 304, 308, 350) [2]
- "[25 January] And set about the Banks round the Lawn, in front of the gate between the two Mounds of Earth. . . .
- "[13 March] The ground being in order for it, I set the people to raising and forming the mounds of Earth by the gate in order to plant weeping willow thereon....
- "[6 April] Transplanted 46 of the large Magnolio of So. Carolina from the box brought by G. A. Washington last year—viz.—6 at the head of each of the Serpentine Walks next the Circle—26 in the Shrubbery or grove at the South end of the House & 8 in that at the No. end. The ground was so wet, more could not at this time be planted there....
- "[11 April] In the Section in my botanical garden, next the House nearest the circle, I planted 4 Rows of the laurel berries in the grd. where, last year I had planted the Physic nuts &ca.—now dead & next to these in the same section are [ ] rows of the pride of China. The Rows of both these kinds are 16 inches asunder & the Seeds 6 inches apart in the Rows. . . .
- "[19 June] A Monsr. Andri Michaux—a Botanest sent by the Court of France to America (after having been only 6 Weeks returned from India) came in a little before dinner with letters of Introduction & recommendation from the Duke de Lauzen, & Marqs. de la Fayette to me. He dined and returned afterwards to Alexandria on his way to New York, from whence he had come; and where he was about to establish a Botanical garden."
- Vaughan, Samuel, 1787 (quoted in Norton and Schrage-Norton 1985: 142) [3]
- “Before the front of the house . . . there are lawns, surrounded with gravel walks 19 feet wide. with trees on each side the larger, for shade. outside the walks trees & shrubberies. Parralel [sic] to each exterior side a Kitchen Gardens. with a stately hot house on one side.” [Fig. 1]
- Brissot de Warville, J.P., 1788 (1919: 254) [4]
- "I hastened to arrive at Mount Vernon, the seat of General Washington, ten miles below Alexandria on the same river. On this rout you traverse a considerable wood, and after having passed over two hills, you discover a country house of an elegant and majestic simplicity. It is preceded by grass plats; on one side of the avenue are the stables, on the other a green-house, and houses for a number of negroe mechanics. In a spacious back yard are turkies, geese, and other poultry. This house overlooks the Potowmack, enjoys an extensive prospect, has a vast and elevated portico on the front next to the river, and a convenient distribution of the apartments within."
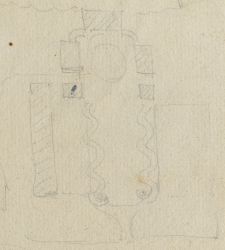
Fig. 2, Benjamin Henry Latrobe, Sketch plan of serpentine walks at Mount Vernon, July 19, 1796.
- Enys, Lt. John, February 12, 1788 (Cometti, ed., 1976: 246) [5]
- "From hence is one of the most delightfull Prospects I ever beheld. It had the Command of a View each way of some Miles up and down the River Potowmack whch [sic] is here about two Miles broad On which during the Summer there are constantly ships moving. The Hills arrownd it are coverd with plantations some of which have Elegant houses standing on them all of which being situated on Eminences form very beautifull Objects for each other."
- Humphreys, David, c. 1788–1789, describing Mount Vernon (quoted in Manca 2012: 84–85)[6]
- "The area of the Mount, is 200 feet above the surface of the water, and after furnishing a lawn of 5 acres in front & about the same in rear of the buildings, falls off rather abruptly on those quarters. On the north-end it subsides gradually into extensive pasture grounds; while on the south it slopes more steeply in a shorter distance, and terminates with the coach-house, stables, vineyard & nurseries. On either wing is a dense & opaque grove of different flowering forest trees. Parellel [sic] with them, on the land-side, are two spacious gardens, into which one is led by the two serpentine gravel-walks, planted with weeping willows & umbrageous shrubs. The Mansion House itself, though much embellished by yet not perfectly satisfactory to the chaste taste of the present Possessor, appears venerable & convenient. The superb banquetting room has been finished since he returned home from the army. A lofty Portico, 96 feet in length, supported by eight pillars, has a pleasing effect when viewed from the water; and the tout ensemble, of the green-house, schoolhouse, offices & servants-hall, when seen from the countryside, bears a resemblance to a rural village: especially as the lands in that site are laid out somewhat according to the form of English gardens, in meadows & grass-grounds, ornamented with little copses, circular clumps & single trees. [O]n the opposite side of a little creek to the Northward, an extensive plain, exhibiting cornfields & cattle grazing, affords in summer a luxurus landscape to the eye; While the cultivation declivities, intermingle with woodlands on the Maryland shore concludes the prospect; While to blended verdure of woodlands & cultivated declivities on the Maryland shore variegates the prospecton another side in a charming manner. A small Park on the margin of the river, where the English fallow-deer & the American wild-deer are seen through the thickets, alternately with the vessels as they are sailing along, adds a romantic & picturesque appearance to the whole scenery. Such are the philosophic shades, to which the late Commander in Chief of the American armies has retired, from the tumultuous scenes of a busy world."
- Latrobe, Benjamin Henry, July 19, 1796 (1977: 1:163-165) [7]
- "The general plan of the building is as at Mr. Man Pages at Mansfield near Fredericsburg, of the old School. . . . The center is an old house to which a good dining room has been added at the North end, and a study &c. &c., at the South. The House is connected with the Kitchen offices by arcade. . . . Along the other front is a portico supported by 8 square pillars, of good proportions and effect...The ground on the West front of the house is laid out in a level lawn bounded on each side with a wide but extremely formal serpentine walk, shaded by weeping Willows. . . . On one side of this lawn is a plain Kitchen garden, on the other a neat flower garden laid out in squares, and boxed with great precission. Along the North Wall of this Garden is a plain Greenhouse. The Plants were arranged in front, and contained nothing very rare, nor were they numerous. For the first time again since I left Germany, I saw here a parterre, chipped and trimmed with infinite care into the form of a richly flourished Fleur de Lis: The expiring groans I hope of our Grandfather's pedantry." [Fig. 2]
- Washington, George, May 16, 1798, in a letter to Sarah Cary Fairfax[8]
- "Before the War, & even while it existed, altho' I was eight years from home at one stretch, (except the en passant visits made to it on my March to and from the Siege of Yorktown) I made considerable additions to my dwelling house, & alterations in my Offices, & Gardens; but the dilapidati(on) occasioned by time, & those neglects which are co-extensive with the absence of Proprietors, have occupied as much of my time, within the last twelve months in repairing them, as to any former period in the same space."
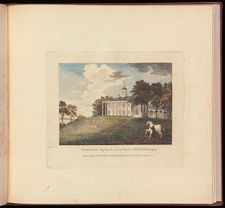
Fig. 3, William Russell Birch, "Mount Vernon, Virginia, the Seat of the late Genl. G. Washington," 1808, in William Russell Birch and Emily Cooperman, The Country Seats of the United States (2009), p. 55, pl. 7.
- Weld, Isaac, 1799 (p. 53) [9]
- "In front, the breadth of the whole building, is a lawn with a gravel walk round it, planted with trees, and separated by hedges on either side from the farm yard and garden. As for the garden, it wears exactly the appearance of a nursery, and with every thing about the place indicates that more attention is paid to profit than to pleasure. The ground in the rear of the house is also laid out in a lawn, and the declivity of the Mount, towards the water, in a deer park."
- Birch, William Russell, 1808 (n.p.) [10]
- "This hallowed mansion is founded upon a rocky eminence, a dignified height on the Potomac. During the French war, Admiral Vernon, who commanded the British fleet on this station, frequently made visits to his friend the father of Gen. W. and thence is derived its name. The additions of a piazza to the water front, and of a drawing room, are proofs of the legitimacy of the General's taste. It is now the residence of Judge Washington." [Fig. 3]
- Gerry, Elbridge, Jr., July 1813 (1927: 174) [11]
- "Back of the mansion is a summer house, which commands an elegant view of the Potomac." [Fig. 4]
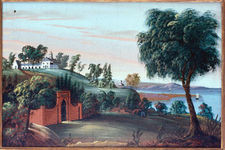
Fig. 4, William Matthew Prior, Washington's Tomb at Mount Vernon, c.1855.
- Willis, Nathaniel Parker, 1840 (1840: 2:38-39) [12]
- "The house fronts north-west, the rear looking to the river. In front of the house is a lawn, containing five or six acres of ground, with a serpentine walk around it, fringed with shrubbery, and planted with poplars. On each side of the lawn stands a garden; the one on the right is a flower-garden, and contains two green-houses (one built by General Washington, the other by Judge Washington,) a hot-house, and a pinery. It is laid out in handsome walks, with box-wood borders, remarkable for their beauty. It contains also a quantity of fig-trees, producing excellent fruit. The other is a kitchen-garden containing only fruit and vegetables.
- "About two hundred yards from the house, in a southerly direction, stands a summer-house, on the edge of the river-bank, which is here lofty and sloping, and clothed with wood to the water's edge. The summer-house commands a fine prospect of the river and the Maryland shore; also of the White House, at a distance of five or six miles down the river, where engagement took place with the British vessels which ascended the river during the last war."
- Willis, Nathaniel Parker, 1840, quoting an early visitor's description of Mount Vernon (1840: 39) [12]
- "At the extremity of these extensive alleys and pleasure-grounds, ornamented with fruit-trees and shrubbery, and clothed in perennial verdure, stands two hothouses, and as many green-houses, situated in the sunniest part of the garden, and shielded from the northern winds by a long range of wooden buildings for the accommodation of servants."
Images
- 0336.jpg
Samuel Vaughan (artist), R. von Glümer (lithographer), "Mount Vernon, The Home of Washington," n.d.
- 0335.jpg
Stephen Longfellow, "Mt. Vernon, Sketch Plan by Samuel Vaughan, Aug. 1787," c. 1820.
Other Resources
Library of Congress Authority File
The Cultural Landscape Foundation
Notes
- ↑ Gerald W. Johnson, Mount Vernon: The Story of a Shrine (New York: Random House, 1953), view on Zotero.
- ↑ 2.0 2.1 Donald Jackson and Dorothy Twohig, eds., The Diaries of George Washington, 6 vols. (Charlottesville, Va.: University Press of Virginia, 1978), view on Zotero.
- ↑ John D. Norton and Susanne A. Schrage-Norton, The Upper Garden at Mount Vernon Estate—Its Past, Present, and Future: A Reflection on 18th Century Gardening. Phase II: The Complete Report (Mount Vernon Ladies’ Association Library, 1985), view on Zotero.
- ↑ J.-P. (Jacques-Pierre) Brissot de Warville, New Travels in the United States Performed in 1788 (Bowling Green, Ohio: Historical Publications Co., 1919), view on Zotero.
- ↑ Elizabeth Cometti, ed., The American Journals of Lt. John Enys (Syracuse, N.Y.: Adirondack Museum and Syracuse University Press, 1976), view on Zotero.
- ↑ David Humphreys, unpublished manuscript of an authorized biography of George Washington, quoted in Manca 2012, view on Zotero.
- ↑ Benjamin Henry Latrobe, The Virginia Journals of Benjamin Henry Latrobe, 1795–1798, edited by Edward C. Carter II, 2 vols. (New Haven, Conn.: Yale University Press, 1977), view on Zotero.
- ↑ Founders Online, National Archives, Washington Papers, http://founders.archives.gov/documents/Washington/06-02-02-0204.
- ↑ Isaac Weld, Travels through the States of North America and the Provinces of Upper and Lower Canada, during the Years 1795, 1796, and 1797, vol. 2 (London: John Stockdale, 1799), view on Zotero.
- ↑ William Russell Birch, The Country Seats of the United States of North America: With Some Scenes Connected with Them (Springland, Pa.: W. Birch, 1808), view on Zotero.
- ↑ Elbridge Gerry, Jr., The Diary of Elbridge Gerry, Jr (New York: Brentano’s, 1927), view on Zotero.
- ↑ 12.0 12.1 Nathaniel Parker Willis, American Scenery; or, Land, Lake and River Illustrations of Transatlantic Nature (London: G. Virtue, 1840), vol. 2, view on Zotero.





