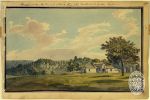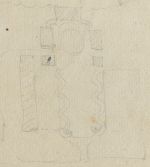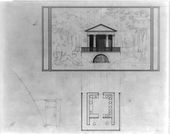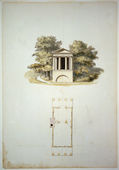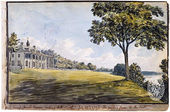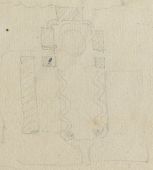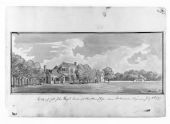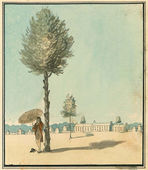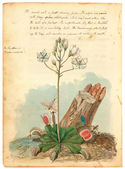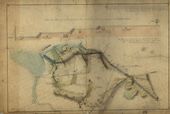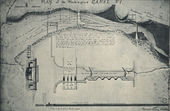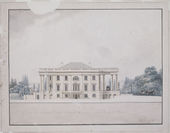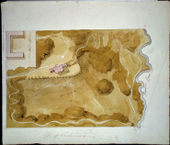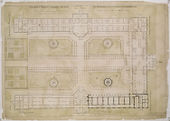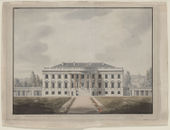Benjamin Henry Latrobe
Benjamin Henry Boneval Latrobe (May 1, 1764 – September 3, 1820) was a British-born architect and engineer, widely regarded as the first professional architect in the United States. Best known for his work on the United States Capitol, the Bank of Pennsylvania, and the Baltimore Roman Catholic Cathedral, Latrobe had wide-ranging interests which included drawing, botany, geology, public health, and city planning.
From a young age, Latrobe enjoyed drawing landscapes and buildings. In England, he studied architecture under Samuel Pepys Cockerell and engineering under John Smeaton before immigrating to the United States in 1795. Latrobe documented his travels through Virginia and Pennsylvania in an important series of topological and landscape watercolors carried out from 1795 to 1798. He also wrote a two-volume “Essay on Landscape” (1798–99), an illustrated guide to elementary watercolor that retinks the English picturesque tradition. In addition to numerous sketchbooks, Latrobe kept an eleven-volume journal (1795–98) which records anecdotes and observations on Virginia society, manners, and politics, as well as descriptions of topography, flora, and fauna.
In 1798 Latrobe settled in Philadelphia, where he designed the Bank of Pennsylvania, the first neoclassical building in the United States to display a Grecian order. Latrobe associated classical art with classical virtues and democratic political and social idea. In 1799 Latrobe designed the first American country house in the Gothic Revival style ("Sedgeley" on the banks of the Schuylkill River, demolished, 1857), and the same year began the Philadelphia Waterworks (1799–1801) that proved to be the model for other American cities. He was elected to the American Philosophical Society and the Society of Artists.
Latrobe was hired by President Thomas Jefferson in 1803 to fill the position of "Surveyor of Public Buildings," with the principal responsibility of constructing the Capitol’s south wing. His architectural designs conceive of the building’s interior, exterior, and landscape setting as a unified whole, and bear a resemblance to the drawings of the British landscape gardener and architect Humphry Repton, who also drew buildings in a park-like setting. In commending the natural surroundings of Monticello to Latrobe in a letter of 1809, Jefferson wrote: “You could not fail to take out your pencil & to add another specimen of its excellence in landscape to your drawing of the Capitol & Capitol hill.”
For most of the balance of his life the Capitol and the Baltimore Cathedral (1804–1820) would be Latrobe's overriding concerns, although was also responsible for work at the President’s House and the Navy Yard, and continued to design buildings for clients in other parts of the nation, including Philadelphia where his erstwhile assistants Robert Mills and William Strickland were establishing successful careers. Latrobe’s buildings and his personal influence had a profound influence on the development of architecture and the profession of architect in nineteenth-century America.
Sites
Harper's Estate, Oakland, Place D'Armes (renamed Jackson Square), Sedgeley, United States Capitol, United States Navy Hospital and Asylum
Terms
Ancient style, Basin, Canal, Clump, Column/Pillar, Flower Garden, French style, Gate/Gateway, Grove, Ha-Ha/Sunk fence, Landscape Gardening, Lawn, Mall, Obelisk, Parterre, Piazza/Veranda/Porch/Portico, Picturesque, Pleasure ground/Pleasure garden, Quarter, Square, Statue, Temple, Wood/Woods
Texts
- 14 June 1796, describing Horsdumonde, house of Col. Henry Skipwith, Cumberland County, Va. (quoted in Carter, Van Horne, and Brownell 1985: 80–81) [1]
- "In other respects there is a great deal of worldly beauty and convenience about it. The house is a strange building, but whoever contrived it, and from whatever planet he came he was not a Lunatic, for there is much comfort and room in it, though put together very oddly. Before the South front is a range of hills wooded very much in the Stile of an English park. To the East runs the Apomatox to which a lawn extends." [Fig. 1]
- 19 July 1796, describing Mount Vernon, plantation of George Washington, Fairfax County, Va. (1977: 1:163-165) [2]
- "The general plan of the building is as at Mr. Man Pages at Mansfield near Fredericsburg, of the old School. . . . The center is an old house to which a good dining room has been added at the North end, and a study &c. &c., at the South. The House is connected with the Kitchen offices by arcades. . . . Along the other front is a portico supported by 8 square pillars, of good proportions and effect...The ground on the West front of the house is laid out in a level lawn bounded on each side with a wide but extremely formal serpentine walk, shaded by weeping Willows. . . . On one side of this lawn is a plain Kitchen garden, on the other a neat flower garden laid out in squares, and boxed with great precission. Along the North Wall of this Garden is a plain Greenhouse. The Plants were arranged in front, and contained nothing very rare, nor were they numerous. For the first time again since I left Germany, I saw here a parterre, chipped and trimmed with infinite care into the form of a richly flourished Fleur de Lis: The expiring groans I hope of our Grandfather's pedantry." [Fig. 2]
- 1798, "An Essay on Landscape", Vol. 1 (1977: 469–70) [2]
- "Mr. Knight in his elegant, but illnatured poem, on Landscape gardening (as the art of decorating Grounds is called in England) has lines, which have the following sentiment, although I am uncertain about Versification:
- 'Search, as you will, the whole creation round
- 'Tis after all but Water, Trees, and Ground:
- Vary your spot,—seek something new to please;
- What see you? Water,—ground,—and trees!'"
- 1798, describing the countryside of Virginia (1977: 473–75) [2]
- "When you stand upon the summit of a hill, and see an extensive country of woods and fields without interruption spread before you, you look at it with pleasure. On the Virginia rivers there are a thousand such positions. But this pleasure is perhaps very much derived from a sort of consciousness of superiority of position to all the monotony below you. But turn yourself so as to include in your view a wide expanse of Water, contrasting by its cool blue surface, the waving, and many colored carpet of the Earth, your pleasure is immediately doubled, or rather a new and much greater pleasure arises. An historical effect is produced. The trade and the cultivation of the country croud [sic] into the mind, the imagination runs up the invisible creeks, and visits the half seen habitations. A thousand circumstances are fancied which are not beheld, and the indications of what probably exists, give the pleasure which its view would afford. Having satiated your eye with this prospect, retire within the Grove, so that the foreground shall consist of trees, and shadowy earth. The landscape is immediately lightened up with a thousand new beauties, arising from the novelty of the Contrast. This particular effect, of seeing a distant view glittering among near objects is familiar to every observer. The Landscape is now become a perfect composition."
- 28 November 1798, describing a prison in Richmond, Va. (Colonial Williamsburg Foundation)
- "The Ground floor contains the Kitchen and Bakehouse and an open Arcade, the use of which is to admit air into the Area of the building from the Westward, the Quarter from which the Summer winds most usually blow."
- 28 November 1798, describing a prison at Richmond, Va. (Colonial Williamsburg Foundation)
- "The front Walls were built as high as the Ground line, and considerable progress had been made in erecting the Gate. . . . The Gateway is carried up to its utmost highth, and will be perfectly finished during the winter. It contains two lodges for a porter and Guards, and on each Wing, a bath and storeroom, on the East for the Women, on the West, for the Men."
- 24 April 1800, describing a statue in Williamsburg, Va. (Colonial Williamsburg Foundation)
- "A very striking proof of the folly of expecting that any statue will be always respected exists in Williamsburg, where Lord Botetourts statue which had remained untouched during the whole war, was mutilated, and decapitated, by the young collegians, in the first frenzy of the French revolutionary maxiums, because it was the statue of a Lord. The Statue now graces Mrs. Hunt's Garden in a very mutilated state. The pedestal has these inscriptions which remained the libel of the country and age, beneath the decapitated statue in 1797 . . . I could furnish you with many other proofs of the perishability of statues, and the immortality of pyramids, from Rome Westminster Abbey, the cedevant place Louis XV, the cidevant Church St. Genevieve, Egypt, Greece and Italy, and (if Mr. Reed will permit) from South Carolina. General Washington's statue at Richmond has already lost a spur. We know that even his virtues are hated, by fools and rogues, and unfortunately that sort of animals crawl much about in public buildings."
- 26 March 1805, describing a design for a house in Philadelphia, Pa. (Colonial Williamsburg Foundation)
- "From the kitchen a door leads to the Back stairs, which communicate immediately with the Dining room, and the Lady's apartment above stairs. At the foot of these stairs is a small room, which can be well adapted to the purpose of a bath, or a store room."
- 26 March 1805, describing a design for a house in Philadelphia, Pa. (Colonial Williamsburg Foundation)
- "The design No. I, if no larger in extent as to the ground it occupies than is wished combines as far as I possess the talent to combine them, the separate advantages of an English and a French town residence of a genteel family. My objects in this residence design were: 1. To avoid back buildings, for which the ground is indeed to shallow if a pleasure ground and stables on the Alley, both necessary appendages to a good house, are required."
- 11 May 1805, in a letter to Thomas Jefferson, describing the White House, Washington, D.C. (Colonial Williamsburg Foundation)
- "The upper floor of the Middle pavilions, level with the surface of the ground on the North side, and opening on it, must ultimately be destined for coachhouses...The obstructions to the colonnade from the stables, may be prevented by giving them a North door, as horses will easily ascend or descend the terras on the North side. But the most difficult of all is the adjustment of the new connecting building to the different levels of the three existing buildings. Nothing can be admitted short of the terras of the offices from the Pres.'s House to the pavilions each way being absolutely in the level of the floor of the house."
- 1806, describing a sculpture created for the Navy Yard, Washington, D.C. (quoted in Lounsbury 1994: 158) [3]
- "[Italian sculptor Franzoni is] now engaged in a Free Eagle, also Colossal for the Gate of the Navy Yard."
- 17 March 1807, in a letter to Thomas Jefferson, describing the White House, Washington, D.C. (Colonial Williamsburg Foundation)
- "My idea is to carry the road below the hill under a Wall about 8 feet high opposite to the center of the president's house. At this point, I should propose, at a future day to throw an Arch, or Arches over the road in order to procure a private communication between the pleasure ground of the president's house and the park which reaches to the river, and which will probably be also planted, and perhaps be open to the public.
- "In removing the ground, it would certainly be necessary to go down in front of the colonnade to the level of about one foot below the bases of the Columns but, it will certainly not deprive this colonnade of any part of its beauty to pass behind a few gentle Knolls and groves or Clumps in its front, and much expense of removing earth would be thereby saved."
- 13 January 1819, describing New Orleans, La. (1951: 23) [4]
- "The public square, which is open to the river, has an admirable general effect, & is infinitely superior to anything in our Atlantic cities as a water view of the city. This square extends along the river about—feet, and is—feet deep. The whole of the side parallel to the river is occupied by the Cathedral in the center & by two symmetrical buildings on each side. That to the West is called the Principal, & contains the public offices & council chamber of the city. That on the East is called the Presbytery, being the property of the Church."
- 20 February 1819, describing Montgomery House, New Orleans, La. (1951: 43–45) [4]
- "Close to the river, & separated only by the levee & road, is the old fashioned, but otherwise handsome, garden & house of Mr. Montgomery. The garden, which I think covers not less than 4 acres, is laid out in square walks & flower beds in the old French style. It is entirely enclosed by a thick hedge of orange trees, which have been suffered to run up to 15 or 16 feet high on the flanks & rear, but which are shorn down to the highth [sic] of 4 or 5 feet along the road. The Walks are bordered by very large myrtles cut into the shape of large hay cocks, about 8 feet high & as much in diameter. There are so many of them, and they are so exactly equal in size & form that the effect is curious if not elegant. The house itself is one of the usual French plantation houses of the first class &, I think, by far the best kind of house for the climate, namely, a mansion surrounded entirely by a portico or gallery of two stories. The roof is enormous, however. . . . In order to build the redoubt the corner of the garden was cut off, and part of the orange hedge still grows, in a very decayed state, within the line of the redoubt . . . Mr. Montgomery intends restoring his garden to its former state, when the ruins of this work will entirely disappear." [Fig. 3]
Images
not dated
1790s
- 0085.jpg
"York River, looking N.W. up to West Point," 1797.
- 1296.jpg
"Sketch of the House of Mr. Francis Eps on the Appomattox," June 16, 1796.
1800s
- 0900.jpg
Washington Navy Yard, 1805, in Drawing Toward Building: Philadelphia Architectural Graphics, 1732-1986 (1986), p. 53.
- 0934.jpg
Plan of the New Orleans, Louisiana Battleground [detail], February 20, 1819.
References
http://id.loc.gov/authorities/names/n79142786
Architect of the Capitol website: http://www.aoc.gov/aoc/architects/latrobe.cfm/
University of Pennsylvania archives: http://www.archives.upenn.edu/people/1700s/latrobe_benj.html
Library of Congress: http://www.loc.gov/pictures/item/95858242/
Notes
- ↑ Latrobe, Benjamin Henry. 1980. The Journals of Benjamin Henry Latrobe, 1799–1820: From Philadelphia to New Orleans. Edited by Edward C. Carter II, John C. Van Horne, and Lee W. Formwalt. New Haven, Conn.: Yale University Press. view on Zotero
- ↑ 2.0 2.1 2.2 Latrobe, Benjamin Henry. 1977. The Virginia Journals of Benjamin Henry Latrobe, 1795–1798. Edited by Edward C. Carter II. 2 vols. New Haven, Conn.: Yale University Press. view on Zotero
- ↑ Lounsbury, Carl R., ed. 1994. An Illustrated Glossary of Early Southern Architecture and Landscape. New York: Oxford University Press. view on Zotero
- ↑ 4.0 4.1 Latrobe, Benjamin Henry. 1951. Impressions Respecting New Orleans: Diaries and Sketches, 1818–1820. Edited by Samuel Wilson. New York: Columbia University Press. view on Zotero
