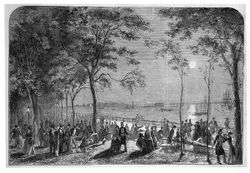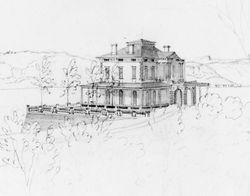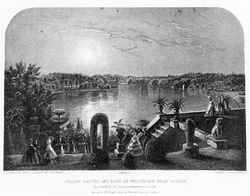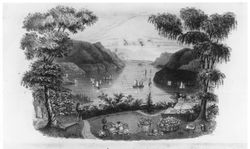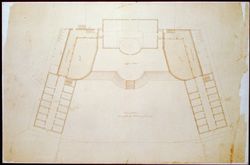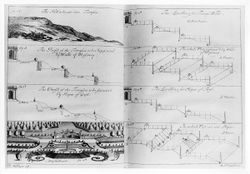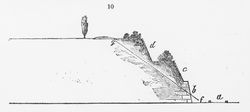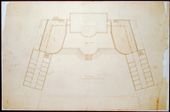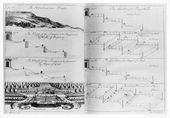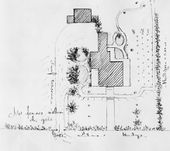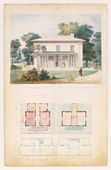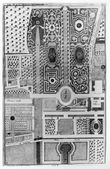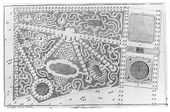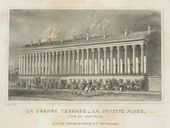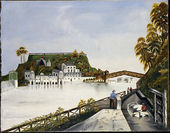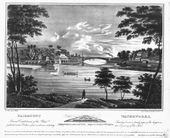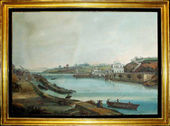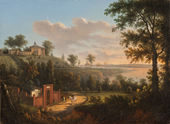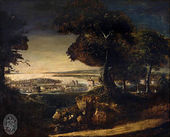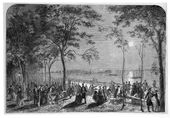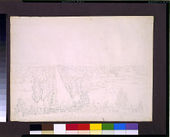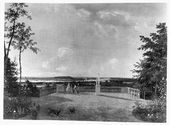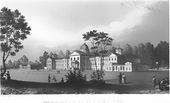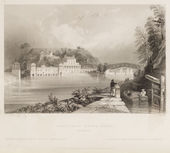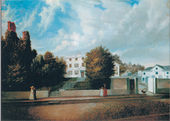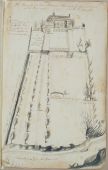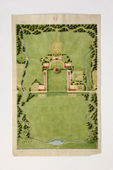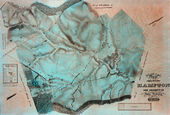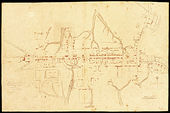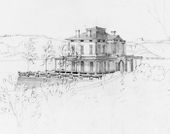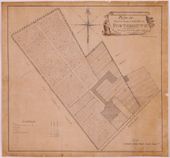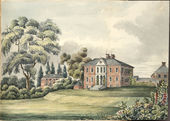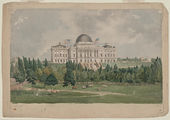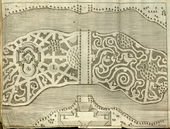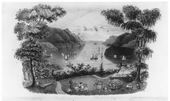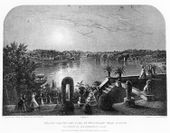Terrace/Slope
History
The term terrace, used to describe both natural and artificial landscape features, denoted a level area or platform, often slightly raised and of varying dimensions and materials. Although Stephen Switzer (1718) made subtle distinctions between kinds of terraces (terrace walks, great terraces, middle terraces, etc.), those distinctions were not generally followed in American usage. In practice, however, a variety of terrace types were incorporated into landscape designs throughout eighteenth- and nineteenth-century America. These included long narrow terraces that formed raised walks, platforms of earthen and architectural materials adjacent to buildings, and earthen terraces between slopes in falling gardens.
Native American platform mounds, such as the one described as a terrace by William Bartram in 1791, served as stages for the religious and ruling elite of the southeast before European contact. Visible for miles, these mounds are remarkable not only as architectural monuments but also as testimonies to the leadership that mobilized a massive labor force needed to move such a vast quantity of earth.

In Anglo-American gardens, long,narrow terraces provided raised walks that offered excellent viewing platforms, formed circulation routes through the landscape, and made ideal venues for social promenade, as depicted at the Battery Park in New York by the Illustrated London News in 1849 [Fig. 1]. In 1718, Switzer declared that gardens without these elevated walks "must be esteem'd very deficient." Waterside terraces were particularly common in America, because they were created with the fill dredged from rivers and canals. Such terraces were built in residential settings, such as the gardens at Maycox Plantation in Virginia (described c. 1780-82 by François Jean Chastellux and at the Vassall-Craigie-Longfellow House in Cambridge [Fig. 2]. In public areas, terraces were found at the Battery Park, described in 1793 by John Drayton, and at the waterfront of Alexandria, Va., visited in 1830 by Frances Milton Trollope.
Terraces were also built adjacent to buildings, and were often created from the earth excavated from cellar construction. The term "terrace" referred to raised earthen platforms and to flat roofed structures, both of which were used as balconies, promenades, and viewing platforms. These terraces (paved, turfed, gravelled, or covered in metal compounds as advertised in the Federal Gazette in 1816) were occasionally also ornamented with statuary, vases, urns, and plantings such as flower beds or, more rarely, topiary. Charles Lyell recorded his observations of a highly ornamented terrace in Natchez, Miss., in 1846. A paved or turfed terrace extending from the house and often bounded by a balustrade was particularly popular in Italianate architecture of the 1830s and 1840s and was promoted by William H. Ranlett (1849) and Andrew Jackson Downing (1849). These terraces required substantial investment to construct and, when planted intensively, to maintain [Figs. 3 and 4]. As Jane Loudon observed in 1845, "[T]hey are chiefly adapted for mansions and places of considerable extent." Downing suggested that the function of the English paved terrace was often accommodated in America by the veranda.
Broad terraces located adjacent to a building provided a transition between the built architecture and the grounds, as Batty Langley, Bernard M'Mahon, John Abercrombie, and A. J. Downing all noted. The terrace also provided a vantage point from which to admire views and vistas. Both Abercrombie (1817) and J. C. Loudon's (1850) discussions of terraces emphasize the importance of selecting sight lines and of building proportionally in order to create an appropriate visual setting for a house, as well as to establish a viewing platform for looking outward. For example, the terrace at Point Breeze, which was described by Trollope and depicted in an anonymous engraving after Thomas Birch [Fig. 5], was placed to take advantage of striking vistas. Similarly, flat roofs of buildings (such as those at Monticello; the Waterworks at Fairmount Park in Philadelphia; and the White House in Washington, D.C.) served as elevated terrace walkways with views of distant scenery. A certificate for the Horticultural Association of the Hudson [Fig. 6] depicts an idealized garden (possibly based on Downing's Highland Place) that includes a terrace, seen at right, framing an extended view of the Newburgh Basin.[1]
Terraces of varying widths were also employed in sites with a steep grade in order to make for arable and easily navigated level areas, to control erosion, and to create the visual effects made possible by a series of slopes and flats (see Fall). These terraces were supported by earthen slopes or masonry walls, supports which were referred to variously as banks, slopes, and terrace walls. They were also sometimes simply called by the more general term, "terrace," as in William Dickinson Martin's 1808 description of a "perpendicular terrace" at Salem, N.C. Designs for public institutions, such as Charles Bulfinch's 1818 design for two wings to be added to the seat of Joseph Barrell in order to create the McLean Asylum [Fig. 7], used terraces to frame views of the buildings' façdes while accommodating the slope of the land. The terraces of a falling garden were generally separated by turfed slopes or, less commonly, masonry walls. As A.-J. Dézallier d'Argenville (1712) noted, gardens were less susceptible to erosion if their terraces were created by cutting into an existing hillside rather than constructed out of fill [Fig. 8].The planting schemes of falling garden terraces varied from simple turf to kitchen and flower beds, although images of terraces rarely showed plantings in detail. Among the few surviving examples is Jefferson's diagram (c. 1804) for a garden olitory, in which he specified a hedge at the "foot of the terras" designed to accommodate differing heights of the lawn and kitchen garden. In 1840, C. M. Hovey referred to the efforts of the Messrs. Winship of Brighton, Mass., to transform the embankment of a railroad right-of-way on Hovey's land into an attractive terraced garden. While the use of terraces and slopes to create falling gardens seems to have declined in popularity after the early nineteenth century, its use continued through mid-century in large formal landscapes of public gardens, such as the University of Virginia, and anywhere uneven or steep topography offered a challenge.
--Elizabeth Kryder-Reid
Texts
Usage
- Byrd, William II, September 18, 1732, describing the estate of Gov. Alexander Spotswood, near Germanna, Va. ([1910] 1970: 357-58)[2]
- "After Breakfast the Colo. and I left the Ladys to their Domestick Affairs, and took a turn in the Garden, which has nothing beautiful but 3 Terrace Walks that fall in Slopes one below another."
- Grigg, William, 4 October 1736, describing the residence of Thomas Hancock on Beacon Hill, Boston, Mass. (quoted in Lockwood 1931: 1:32)[3]
- "I the Subscriber oblidge myself for Consideration of forty pounds to be well & truly paid me by Thos. Hancock Doe undertake to layout the upper garden allys. Trim the Beds & fill up all the allies with such Stuff as Sd Hancock shall order and Gravel the Walks & prepare and Sodd ye Terras adjoining with the Slope on the side next to Mr. Yoemans land, Likewise I oblidge myself to layout the next garden or flatt from the Terras below and carry on the mold thereto belonging and fill up all the walks with Gravel & finish all off Compleat workman like this fall to the satisfaction of said Hancock."
- Hamilton, Alexander, June 17, 1744, describing New York, N.Y. (1948: 46)[4]
- "The Leutenant Governor had here a house and a chapell, and there are fine gardens and terrass walks from which one has a very pritty view of the city.""
- Jefferson, Thomas, 1771, describing Monticello, plantation of Thomas Jefferson, Charlottesville, Va. (1944: 26)[5]
- "a few feet below the spring level the ground 40 or 50 f. sq. let the water fall from the spring in the upper level over a terrace in the form of a cascade. then conduct it along the foot of the terrace to the Western side of the level, where it may fall into a cistern under a temple, from which it may go off by the western border till it falls over another terrace at the Northern or lower side. let the temple be raised 2. f. for the first floor of stone. under this is the cistern, which may be a bath or anything else. the 1st story arches on three sides; the back or western side being close because the hill there comes down, and also to carry up stairs on the outside. the 2d story to have a door on one side, a spacious window in each of the other sides, the rooms each 8. f. cube; with a small table and a couple of chairs. the roof may be Chinese, Grecian, or in the taste of the Lantern of Demosthenes at Athens."
- Fithian, Philip Vickers, March 18, 1774, describing Nomini Hall, Westmoreland County, Va. (1943: 108) [6]
- "From the front yard of the Great House, to the Wash-House is a curious Terrace, covered finely with Green turf, & about five foot high with a slope of eight feet, which appears exceeding well to persons coming to the front of the House—
- This Terrace is produced along the Front of the House, and ends by the Kitchen; but before the Front-Doors is a broad flight of steps of the same Height, & slope of the Terrace."
- Chastellux, François Jean Marquis de, 1780-82, describing Maycox Plantation, estate of David Meade, Prince George County, Va. (1787: 2:166-67)[7]
- "Mr. Mead's house is by no means so handsome as that of Westover. . . . Mr. Mead's garden, like that of Westover, is in the nature of a terrace on the bank of the river."
- Hamilton, William, 1789 and 1790, in a letter to his secretary, Benjamin Hays Smith, describing the Woodlands, seat of William Hamilton, near Philadelphia, Pa. (quoted in Madsen 1988: A6, A7) [8]
- "[27 September 1789] . . . The first moment after Hilton has finished weeding in the Garden as I directed he should set about weeding the terrace walk as I will endeavour to have it gravelld during the winter. . .
- "[12 October 1789] . . . When the terrace is weeded, the two Borders leading from the House to the Ice House Hill should be cleaned. . .
- "[12 June 1790] . . . The newly planted trees & shrubs along the terrace respecting which you know me to be so anxious, may be alive or dead for ought I know."
- Bartram, William, 1791, describing the area north of Wrightsborough, Ga. (1928: 56-57)[9]
- "many very magnificent monuments of the power and industry of the ancient inhabitants of these lands are visible. I observed a stupendous conical pyramid, or artificial mount of earth, vast tetragon terraces, and a large sunken area, of a cubical form, encompassed with banks of earth; and certain traces of a larger Indian town, the work of a powerful nation, whose period of grandeur perhaps long preceded the discovery of this continent. . . .
- "old Indian settlements, now deserted and overgrown with forests. These are always on or near the banks of rivers, or great swamps, the artificial mounts and terraces elevating them above the surrounding groves."
- Smith, William Loughton, 1791, describing Gunston Hall, seat of George Mason, Mason Neck, Va. (1917: 64)[10]
- "The house is rather an ancient brick building, with a neat garden, at the end of which is a high natural terrace which commands the Potomac."
- Drayton, John, 1793, describing the Battery Park, New York, N.Y. (quoted in Deák, 1988: 1:130) [11]
- "The flag staff rises from the midst of a stone tower, and is decorated on the top with a golden ball: and the back part of the ground is laid out in smaller walks, terraces, and a bowling green.— Immediately behind this, and overlooking it, is the government house; built at the expence of the state."
- Twining, Thomas, 1 May 1795, describing Georgetown, Va. (1894: 110)[12]
- "As we stood one evening on the bank of the river before his door, he said, 'Here I will make a terrace, and we will sit and smoke our hookahs.'"
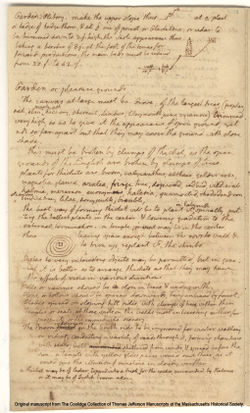
- Jefferson, Thomas, c. 1804, describing Monticello, plantation of Thomas Jefferson, Charlottesville, Va. (Massachusetts Historical Society, Coolidge Collection)
- "Garden Olitory. Make the upper slope [diagram] at a plant a hedge of hedgethorn & at b one of privet or Gleditria, or cedar to be trimmed down to 3 ft. high, the whole appearance thus taking a border of 8 ft. at the foot of the terras for forward production, the main beds must be reduced from 50 f. to 42 f."[Fig. 9]
- Latrobe, Benjamin Henry, May 11, 1805, describing the White House, Washington, D.C. (Colonial Williamsburg Foundation; hereafter CWF)
- "The obstructions to the colonnade from the stables, may be prevented by giving them a North door, as horses will easily ascend or descend the terras on the North side. But the most difficult of all is the adjustment of the new connecting building to the different levels of the three existing buildings. Nothing can be admitted short of the terras of the offices from the Pres's House to the pavilions each way being absolutely in the level of the floor of the house."
- Martin, William Dickinson, 1808, describing the pleasure grounds at Salem Academy, Salem, N.C. (quoted in Bynum 1979: 29) [13]
- "Next, I visited a flower garden belonging to the female department. . . . it is situated on a hill, the East end of which is high & abrupt; some distance down this, they had dug down right in the earth, & drawing the dirt forward threw it on rock, etc., thereby forming a horizontal plane of about thirty feet in circumference; & on the back, rose a perpendicular terrace of some height, which was entirely covered over with a grass peculiar to that vicinage. At the bottom of this terrace were arranged circular seats, which, from the height of the hill in the rear were protected from the sun in an early hour in the afternoon"
- Smith, Margaret Bayard, 1 August 1809, describing Monticello, plantation of Thomas Jefferson, Charlottesville, Va. (1906: 68)[14]
- "He [[ [Thomas Jefferson] ]] took us first to the garden he has commenced since his retirement. It is on the south side of the mountain and commands a most noble view. Little is as yet done. A terrace of 70 or 80 feet long and about 40 wide is already made and in cultivation. A broad grass walk leads along the outer edge; the inner part is laid off in beds for vegetables. This terrace is to be extended in length and another to be made below it. The view it commands, is at present its greatest beauty."
- Gerry, Elbridge, Jr., July 1813, describing the White House, Washington, D.C. (1927: 180-82)[15]
- "A door opens at each end, one into the hall, and opposite, one into the terrace, from whence you have an elegant view of all the rivers &c. . . . Lengthways of the house, and thro' the hall, is a walk, which extends on a terrace at each end for some way. . . .
- "The grounds are surrounded by a high stone wall, and on each side, at the distance of 1 or 300 yards is a large brick building, one for the Sec. of War and the other of the Navy. The terrace was to communicate to each building connecting the three."
- Anonymous, 1816, describing in the Federal Gazette & Baltimore Daily Advertiser construction items for sale (quoted in Lounsbury 1994: 371)[16]
- "[Zinc] can be made use of in cases where lead, tin or copper are employed; such as covering terraces."
- Jefferson, Thomas, March 16, 1817, describing Monticello, plantation of Thomas Jefferson, Charlottesville, Va. (CWF)
- "I shall certainly want a very great quantity [of paint] in the course of the present year, as I have to renew the whole outer painting of this house and the terraces, and to paint that in Bedford which has never been done."
- Coolidge, Ellen Wayles Randolph, July 17, 1819, describing the effects of a hailstorm at Poplar Forest, property of Thomas Jefferson, Bedford County, Va. (quoted in Chambers 1993: 121)[17]
- "the planks of the terrace torn up in places by the violence of the winds."
- Kremer, Eliza Vierling, 1824-29, describing the pleasure grounds at Salem Academy, Salem, N.C. (quoted in Bynum 1979: 29)[13]
- "A large garden, some little distance from the Academy, was during the Summer Season, a place for recreation after school hours. . . .
- "The hill-side was laid off in terraces and winding walks."
- Smith, Margaret Bayard, August 2, 1828, describing the University of Virginia, Charlottesville, Va. (1906: 225)[14]
- "on two other sides running from north to south are the Pavillions, or Professor's houses, at about 60 or 70 feet apart, connected by terraces, beneath which are the dormitories, or lodging sleeping rooms of the students. The terrace projects about 8 feet beyond the rooms and is supported on brick arches, forming beneath the arches a paved walk, sheltered from the heat of summer and the storms of winter."
- Trollope, Frances Milton, 1830, describing Alexandria, Va. (1832: 2:93) [18]
- "a few weeks' residence in Alexandria restored my strength sufficiently to enable me to walk to a beautiful little grassy terrace, perfectly out of the town, but very near it, from whence we could watch the various craft that peopled the Potomac between Alexandria and Washington."
- Trollope, Frances Milton, 1830, describing Point Breeze, estate of Joseph Bonaparte (Count de Survilliers), Bordentown, N.J. (1832: 2:153)[18]
- "The country is very flat, but a terrace of two sides has been raised, commanding a fine reach of the Delaware River; at the point where this terrace forms a right angle, a lofty chapel has been erected, which looks very much like an observatory."
- Martineau, Harriet, 1834, describing Hyde Park, seat of Dr. David Hosack, on the Hudson River, N.Y. (1838: 1:54) [19]
- "The aspect of Hyde Park from the river had disappointed me, after all I had heard of it. It looks little more than a white house upon a ridge. I was therefore doubly delighted when I found what this ridge really was. It is a natural terrace, overhanging one of the sweetest reaches of the river; and, though broad and straight at the top, not square and formal, like an artificial embankment, but undulating, sloping, and sweeping between the ridge and the river, and dropped with trees; the whole carpeted with turf, tempting grown people, who happen to have the spirits of children, to run up and down the slopes, and play hide-and-seek in the hollows."
- Martineau, Harriet, 1835, describing Cincinnati, Ohio (1838: 2:51) [19]
- "The proprietor has a passion for gardening, and his ruling taste seems likely to be a blessing to the city. He employs four gardeners, and toils in his grounds with his own hands. His garden is on a terrace which overlooks the canal, and the most parklike eminences form the background of the view. Between the garden and the hills extend his vineyards, from the produce of which he has succeeded in making twelve kinds of wine, some of which are highly praised by good judges."
- Hovey, C. M., November 1839, "Notices of Gardens and Horticulture, in Salem, Mass," describing Elfin Glen, residence of P. Dodge, Salem, Mass. (Magazine of Horticulture 5: 404)
- "The cottage stands near the road, and is entered from the west front; on the south end is a piazza; the drawing-room opens into this, and thence into the garden to an open space, answering somewhat the purpose of a terrace, neatly gravelled."

- Willis, Nathaniel Parker, 1840, describing the Fairmount Waterworks, Philadelphia, Pa. ([1840] 1971: 313) [20]
- "Steps and terraces conduct to the reservoirs, and thence the view over the ornamented grounds of the country seats opposite, and of a very picturesque and uneven country beyond, is exceedingly attractive. Below, the court of the principal building is laid out with gravel walks, and ornamented with fountains and flowering trees; and within the edifice there is a public drawing-room, of neat design and furniture; while in another wing are elegant refreshment-rooms—and, in short, all the appliances and means of a place of public amusement." [Fig. 10]
- Hovey, C. M., November 1840, "Notes on Gardening and Horticulture in Worcester, Mass.," describing the grounds of Messrs. Winship, Brighton, Mass. (Magazine of Horticulture 6: 402)
- "We recollect of reading, in the last volume of the Gardener's Magazine, some remarks on treating the ground on the margins of rail-roads, where there were embankments of any extent. These remarks we had marked for insertion in our pages, but had forgotten them until the present moment, when called to our mind as we passed the grounds of the Messrs. Winship, in Brighton. The road passes immediately through the nursery, dividing it in two parts; but these gentlemen have so arranged the sandy embankments with terraces, planted with shrubs, &c., as to render them very ornamental. We only wish that other gentlemen who are able, would take the same pride in improving the embankments where they pass through their lands."
- "The terraces of the Messrs. Winship are made in the following manner: the distance is from ten to fifteen feet. A wall is laid of about four feet; then a grass banking of some three to five more, at an angle of forty-five or fifty degrees; this is the first terrace, and the surface, (about five feet wide,) is filled with fine flowering shrubs and herbaceous plants; another grass banking of from five feet more, at the same angle, is thrown up, and the surface prepared and planted out with shrubs and plants. When in the vigor of growth and flowering, these terraces have a fine effect, contrasted with the barren sand, which happens wherever there is a cut of ordinary depth. We have annexed the following engraving, representing the same." [Fig. 11]
- Buckingham, James Silk, 1842, describing Red Sulphur Springs, Va. (CWF)
- "Behind the "Bachelor's Row," and on the upper part of the hill is an imposing edifice of brick, called "Society Hall." It is built of two stories, with a fine portico of twelve feet wide, running the whole length of the front, and a terrace of twenty feet wide beyond this."
- Hovey, C. M., April 1842, "Notes made during a Visit to New York, Philadelphia, Baltimore, &c.," describing the U.S. Capitol, Washington, D.C. (Magazine of Horticulture 8: 127)
- "The main entrance to the west front is from Pennsylvania Avenue, where the grounds form a semi-circle, of which the avenue is the centre; a very broad walk leads from them, up the ascending surface, to the main steps, which descend from a broad semi-circular terrace: two other entrances of this part of the grounds are placed at the angles or sides of this semi-circle, which also, by a straight walk, lead up to the broad terrace. From this lower terrace, a long flight of steps leads to the upper one, upon which the building of the Capitol is placed: on the turf between the walks, are oval and circular beds, planted with shrubs and roses, and filled with dahlias and other annual flowers."
- Lyell, Sir. Charles, 1846, describing Natchez, Miss. (1849: 2:153) [21]
- "Many of the country-houses in the neighborhood are elegant, and some of the gardens belonging to them laid out in the English, others in the French style. In the latter are seen terraces, with statues and cut evergreens, straight walks with borders of flowers, terminated by views into the wild forest, the charms of both being heightened by contrast. Some of the hedges are made of that beautiful North American plant, the Gardenia, miscalled in England the Cape jessamine, others of the Cherokee rose, with its bright and shining leaves."
- Ranlett, William, 1849, describing a proposed villa in Oswego, N.Y. ([1849] 1976: 2:14)[22]
- "The design given in this part of the Architect, number XXVI, is the plan of a Villa in the Anglo-Italian style, now in process of erection on the south side of Lake Ontario, in the city of Oswego. . . . On the north side which commands a full view of the lake, a balustrade gallery, or terrace, extends the entire front." [Fig. 12]

- Justicia [pseud.], March 1849, "A Visit to Springbrook," seat of Caleb Cope, near Philadelphia, Pa. (Horticulturist 3: 413)
- "The kitchen garden is separated from the [lawn]] and flower garden by the Cactus and Orchid-houses. It covers 1 1/2 acres, is well arranged in beds and terraces, with a large open cistern of water in its centre—all in excellent order. The quarters are interspersed with dwarf fruit trees, variously pruned and trained, and all in a young bearing state."
- Loudon, J. C., 1850, describing Kalorama (Kaleirama), estate of Joel Barlow, Washington, D.C. (p. 331) [23]
- "851. Kaleirama is about a mile from Washington, on high terrace ground, and is a very pretty place. . .. (Dom. Man., &c., vol. ii. p. 330.)"
- Loudon, J. C., 1850, describing the public gardens in Hoboken, N.J. (pp. 332-33) [23]
- "856. Public Gardens....
- "Hoboken, on the North River, about three miles from New York, is a public walk of great beauty and attraction. . . . Through this beautiful little wood, a broad well-gravelled terrace is led by every point which can exhibit the scenery to advantage; narrower and wilder paths diverge at intervals, some into the deeper shadow of the woods, and some shelving gradually to the pretty coves below. . . . (D. M., &c., vol. ii. p. 170)"
- Hovey, C. M., September 1851, "Notes on Gardens and Nurseries," describing Rose Hill, residence of George Leland, Waltham, Mass. (Magazine of Horticulture 17: 411)
- "Descending the steps we reach the garden, which covers and extent of two or more acres in the form of a parallelogram, the end next Newton street. The slope is laid out in terraces on the right of the steps, and on the left is located the range of forcing houses, which is 104 feet long, comprising a centre and two wings, the former the greenhouse, twenty-five feet, and the latter vineries, forty feet each."
Citations
- La Quintinie, Jean de, 1693, "Dictionary," The Compleat Gard'ner ([1693] 1982: n.p.)[24]
- "A Terrass, is an artificial bank or mount of Earth, commonly supported with a fronting or facing of stone, and raised like a kind of Bulwark for the ornament of a Garden."
- Dézallier d'Argenville, 1712, The Theory and Practice of Gardening ([1712] 1969: 75, 116-18)[25]
- "TERRASSES, when rightly situated, are likewise of great Ornament in Gardens, for their Regularity and Opening; especially when they are well built, and beautified with handsome Stairs, and fine Ascents. Sometimes there are made under them, Vaults, Grots, Cascades, and Buffets of Water, with an Order of Architecture, and a great many Statues in Niches; and, on the Coping above, are set Vases and Flower-pots, orderly ranged and disposed. . . .
- "WHEN you meet with a Piece of Ground whose Shelving is very steep, as perhaps of the Hill A, which you would make practicable for a Garden, it may be order'd three several Ways.
- "First, By making Terrasses one above another, at several Heights, and supporting the Earth with sufficient Walls of Masonry.
- "Secondly, By making such Terrasses, as will support themselves without a Wall, by Means of Banks and Slopes cut at the Extremity of every Terrass.
- "THE Third Way is, to make no Terrasses in strait Lines, nor long Flats between; but only to contrive Landing-Places, or Rests, at several Heights, and easy Ascents and Flights of Steps for Communication, with Foot-Paces, Counter-Terrasses, Volutes, Rolls, Banks, and Slopes of Grass, placed and disposed with Symmetry, which are called Amphitheatres. ...
- "OF these three Manners, that with the Slopes is the least Expence, and that of the Ampitheatre the most magnificent; so that Terrass-Walls may be reckon'd to hold a Medium between the other two. . . .
- "THE Architect, or he that is to give the Design of a Garden, should carefully consider the Slope and Winding of the Hill, and raise and describe the Profil of it very correctly; that by making the best Advantage of the Situation, and distributing its Terrasses with Husbandry and Discretion, there may not be a great deal of Earth to remove, but that what is taken from Places that are too high, may serve to raise and make good those that are too low, which should be done with such Prudence and Circumspection, that you should neither be obliged to bring in Earth, nor have any to carry away, when your Terrasses are finished. . . .
- "TERRASSES should not be made too frequent, nor too near one another, that is, you should always make as few of them as possible; and by means of Levels, or Flats, continued as long as the Ground will permit, endeavour to avoid the Defect of heaping Terrass upon Terrass, it being very disagreeable in a Garden to be constantly going Up-hill, or Down-hill, without finding scarce any Resting-Place.
- "WHAT we call the Level, or Flat, is the Space of Ground contained between the Slopes of two Terrasses, that is to say, the Platform sustained by the Walls or Banks of the Terrasses, which, in Fortification, is call'd the Terra-plain."
- Switzer, Stephen, 1718, Ichnographia Rustica ([1718] 1982: 150-52)[26]
- "The Terrace seems to have been us'd a considerable Time since . . . But the nearest of our Derivations in English, is from the French, Terrace, or Terrasse; and they from the Italians, (from whom they, and almost all Europe, derive their Terms of Art relating to Building, Gardening, &c.) Terraza, Terrazare, signifying with them the removing and banking up of Earth, from one Place into another.
- "But be the Derivations as it will, it is very well known in these European Countries, and particularly with us, to be a small Bank of Earth, laid out and trimm'd according to Line and Level, being necessary for the proper Elevation of any Person that walks round his Garden, to view all that lyes round him. And this Elevation is so necessary, that all Gardens must be esteem'd very deficient, that have them not . . . that I dare pronounce a Seat of no Value without them; and, besides, where-ever the House is to be new built, there is no Possibility of disposing of the Earth, Clay, Rubbish, &c. that necessarily comes out of Cellars and Foundation thereof, but this; which we must otherwise suppose (amidst a thousand needless Works) is to be carted away, to fill up some Hollow or other, which had been better left undone perhaps likewise.
- "Of Terrace-Walks there are several Kinds, as they are particularly us'd.
- "The 1st, is that great Terrace that lies next the House.
- "The 2d, Side, or Middle Terrace, that is commonly rais'd or cut out above the Level of the Parterre, Lawn, &c.
- "The 3d, Those that encompass a Garden; and
- "The 4th, Many that lye under one another, as being cut out of a large high Hill; these are differing, in some Respect or other, from one another."
- Langley, Batty, 1728, New Principles of Gardening ([1728] 1982: vi-vii)[27]
- "When the Situation of Gardens such, that the making of Slopes and Terraces are necessary, or cannot be avoided, they not only leave them naked of Shade as aforesaid, but break their Slopes into so many Angles, that their native Beauty is thereby destroy'd. Thus if by waste Earth a Mount be raised ten or twelve Feet high, you shall have its Slope, that should be entire from top to bottom, broken into three, if not four small trifling ones, and those mixt with Archs of Circles, &c. that still adds to their ill Effects: So that instead of having one grand Slope only with an easy Ascent, you have three or four small ones, that are poor and trifling.
- "And the only reason why they are made in this Stair or Step-like manner, is first to shew their Dexterity of Hand, without considering the ill Effect; and lastly to imitate those grand Amphitheatrical Buildings, used by the Ancients, of which they had no more Judgement, than of the excellent Proportions of Architecture that was used therein, when those noble Structures were first erected. . . .
- "When very large Hills of great perpendicular Heights are to be cut into Slopes and Terraces, then we may justly endeavour to imitate those grand Structures, (whereon their Gladiators exercis'd) by cutting them Concave, Convex, &c. as those looking towards Fair-Mile Heath, in the Gardens of his Grace the DUKE of NEWCASTLE at his Grand Seat of Claremont; but in small Elevations they are poor and trifling, and therefore not to be used."
- Miller, Philip, 1754, The Gardeners Dictionary ([1754] 1969: 1367)[28]
- "TERRACES:A Terrace is a small Bank of Earth, rais'd and trimm'd according to Line and Level, for the proper Elevation of any Person that walks round a Garden, that he may have a better Prospect of all that lies around him; and these Elevations are so necessary, that those Gardens that have them not, are deficient.
- "When Terraces are rightly situated, they are great Ornaments to such Gardens as have them, for their Regularity and Opening; especially when they are well built, and beautify'd with handsome Stairs, and fine Ascents.
- "There are several Kinds of Terrace-walks:
- "1. The great Terrace, which lies next to the House.
- "3. Those Terraces which encompass a Garden.
- "4. Those Terraces which lie under one another, being cut out of a large Hill; and these are different one from another, in some respect or other.
- "As to the Breadth of side Terraces, this is usually decided by its Correspondence with some Pavilion, or some little Jettee or Building; but most of all by the Quantity of Stuff that is to spare for those Purposes.
- "The side Terrace of a Garden ought not to be less than twenty Feet, and but very seldom wider than forty.
- "As for the Height of a Terrace, some allow it to be but five Feet high; but others more or less, according to their Fancies; but the more exact Persons never allow above five or six Feet; and in a small Garden, and a narrow Terrace walk, three Feet; and sometimes three Feet and an half high are sufficient for a Terrace eighteen Feet wide; and four Feet are sufficient for a Terrace of twenty Feet wide; but when the Garden is proportionably large, and the Terrace is thirty or forty Feet wide, then it must be at least five or six Feet high.
- "The noblest Terrace is very deficient without Shade; for which Elm-trees are very proper: for no Seat can be said to be complete, where there is not an immediate Shade almost as soon as out of the House; and therefore these shady Trees should be detach'd from the Body and Wings of the Edifice.
- "Terraces should be planted rather with Elm or Lime-trees, than with Yew or Holly; which will not grow large enough to afford Shade.
- "The Distance of the Elms across will be about twenty Feet; and they may be plac'd thirty Feet asunder in Lines."
- Salmon, William, 1762, Palladio Londinensis (n.p.) [29]
- "Tarrau, or Tarras, an open Walk, or Gallery; also a flat Roof on a House; also a Kind of coarse Plaister, durable in the Weather."
- Marshall, Charles, 1799, An Introduction to the Knowledge and Practice of Gardening (1:124) [30]
- "A terrace as a boundary is now seldom formed, but in some situations, such as an eminence might in several respects, be agreeable."
- M'Mahon, Bernard, 1806, The American Gardener's Calendar (pp. 59, 64, 69)[31]
- "In other parts are sometimes discovered eminences, or rising grounds, as a high terrace, mount, steep declivity, or other eminence, ornamented with curious trees and shrubs, with walks leading under the shade of trees, by easy ascents to the summit, where is presented to the view, an extensive prospect of the adjacent fields, buildings, hamlets, and country around, and likewise affording a fresh and cooling air in summer. . . .
- "Fountains and statues, are generally introduced in the middle of spacious opens . . . sometimes in woods, thickets, and recesses, upon mounts, terraces, and other stations, according to what they are intended to represent. . . .
- "Regular terraces either on natural eminences or forced ground were often introduced by way of ornament, for the sake of prospect, and of enjoying the fresh air in summer; they were of various dimensions with respect to height, from two, to ten, or twenty feet, according to the nature of the situation and purpose they were designed for; some being ranged singly, others double, treble, or several, one above another, on the side of some consideable rising ground in theatrical arrangement."
- Abercrombie, John, with James Mean, 1817, Abercrombie's Practical Gardener (p. 472)[32]
- "If flights of stone-stairs and ballustrades are not the inseparable accompaniments, if the term terrace is merely to designate a raised walk, many situations may be imagined, in which a terrace would both conduce to the accommodation of the proprietor of the grounds, and, without dispute, improve the view.
- "The view FROM the house, and TO the house, cannot always be consulted with mutual improvement. When a high terrace with ornaments which appear to mark the boundary of the architect's province, is interposed between the house and the lawn, the view immediately under the windows cannot certainly be so pleasant as if the house stood in a verdant field:—but let the prospect be reversed, and every stranger will see more grandeur in the house connected by a terrace with the garden; and perhaps among the spectators under the influence of cultivated taste, a few may think such a gradation conduces to general harmony.
- "In a flat, or confined situation, a terrace with sloping grass banks may create a prospect, or relieve the sameness of the scenery."

- Loudon, J. C., 1826, An Encyclopaedia of Gardening (pp. 377, 1020) [33]
- "1933. Levelling for terrace-slopes ... or for geometrical surfaces, however varied, is performed by the union of both modes, and requires no explanation to those who have acquired the rudiments of geometry, or understand what has been described. . . . [Fig. 13]
- "7256. Terrace and conservatory. We observed, when treating of ground, and under the ancient style, that the design of the terrace must be jointly influenced by the magnitude and style of the house, the views from its windows, (that is, from the eye of a person seated in the middle of the principal rooms,) and the views of the house from a distance. In almost every case, more or less of architectural form will enter into these compositions. The level or levels will be supported partly by grassy slopes, but chiefly by stone walls, harmonising with the lines and forms of the house. These, in the Gothic style, may be furnished by battlements, gateways, oriels, pinnacles, &c.; or, on a very great scale, watch-towers may form very picturesque, characteristic, and useful additions. . . .
- "7257. The breadth of terraces, and their height relatively to the level of the floor of the living-rooms, must depend jointly on the height of the floor of the living-rooms and the surface of the grounds or country to be seen over them. Too broad or too high a terrace will both have the effect of foreshortening a lawn with a declining surface, or concealing a near valley. The safest mode in doubtful cases is, not to form this appendage till after the principal floor is laid, and then to determine the details of the terrace by trial and correction.
- "7258. Narrow terraces are entirely occupied as promenades, and may be either gravelled or paved: and different levels, when they exist, connected by inclined planes or flights of steps. Where the breadth is more than is requisite for walks, the borders may be kept in turf with groups or marginal strips of flowers and low shrubs. In some cases, the terrace-walls may be so extended as to enclose ground sufficient for a level plot to be used as a bowling-green or a flower garden. These are generally connected with one of the living-rooms or the conservatory, and to the latter is frequently joined an aviary and the entire range of botanic stoves. Or, the aviary may be made an elegant detached building, so placed as to group with the house and other surrounding objects."
- Loudon, Jane, 1845, Gardening for Ladies (p. 117) [34]
- "Terrace-gardens are merely architectural-gardens, formed on platforms adjoining the house, on one or more levels, each level being supported by a terrace-wall; but as they are chiefly adapted for mansions and places of considerable extent, where of course a regular gardener must be kept, it does not appear necessary to enlarge on them here."
- Tuthill, Louisa C., 1848, 'History of Architecture' ([1848] 1988: 306) [35]
- "The garden of the Elizabethan villa should be laid out with a few simple terraces near the house, so as to unite it well with the ground."
- Webster, Noah, 1848, An American Dictionary of the English Language (p. 1139)[36]
- "TER'RACE, n. [Fr. terrasse; It. terrazzo; Sp. terrado; from L. terra, the earth.],
- "1. A raised level space or platform of earth, supported on one or more sides by a wall or bank of turf, &c., used either for cultivation or for a promenade.
- "2. A balcony or open gallery. Johnson.
- "3. The flat roof of a house."
- Downing, A. J., 1849, Treatise on the Theory and Practice of Landscape Gardening (pp. 344, 346, 376, 418-20, 423, 531)[37]
- "Where it is desirable to separate the house from the level grass of the lawn, let it be done by an architectural terrace of stone. . . .
- "In a succeeding section we shall refer to terraces with their parapets, which are by far the most elegant barriers for a highly decorated flower garden, or for the purpose of maintaining a proper connexion between the house and the grounds. . . .
- "the long veranda round many of our country residences stands instead of the paved terraces of the English mansions as the place for promenade. . . .
- "In our finest places, or those country seats where much of the polish of pleasure ground or park scenery is kept up, one of the most striking defects is the want of 'union between the house and the grounds.' ...
- "Let us suppose . . . The house now rising directly out of the green turf which encompasses it, we will surround by a raised platform or terrace, wide enough for a dry, firm walk, at all seasons; on the top of the wall or border of this terrace, we will form a handsome parapet, or balustrade, some two or three feet high, the details of which shall be in good keeping with the house. . . . On the coping of this parapet . . .we will find suitable places, at proper intervals, for some handsome urns, vases, etc. On the drawing-room side of the house . . . we will place the flower-garden, into which we descend from the terrace by a few steps. . ..
- "The eye now, instead of witnessing the sudden termination of the architecture at the base of the house, where the lawn commences as suddenly, will be at once struck with the increased variety and richness imparted to the whole scene, by the addition of the architectural and garden decorations. . ..
- "Where there is a terrace ornamented with urns or vases, and the proprietor wishes to give a corresponding air of elegance to his grounds, vases, sundials, etc., may be placed in various appropriate situations. . . .
- "The only situation where this brilliant [white] gravel seems to us perfectly in keeping, is in the highly artificial garden of the ancient or geometric style, or in the symmetrical terrace flower garden adjoining the house. In these instances its striking appearance is in excellent keeping with the expression of all the surrounding objects, and it renders more forcible and striking the highly artificial and artistical character of the scene; and to such situations we would gladly see its use limited."
Images
Inscribed
Thomas Jefferson, Monticello: orchard and vineyard (plat), 1778. The "foot of terras" is inscribed above the wall.
Thomas Jefferson, Letter describing plans for a "Garden Olitory", 1804
George Washington, Plan of “Ha! Haws” at Mount Vernon, 1798
- 0653.jpg
Anonymous, A plan of the Eldredge grounds and garden, c. 1920, in Alice B. Lockwood, Gardens of Colony and State: Gardens and Gardeners of the American Colonies and of the Republic before 1840 (1931-34), p. 222. The terrace is inscribed in the extreme west of the plan.
Charles Bulfinch, "Joseph Barrell House remodeled as McLean Hospital," 1817.
Henry Wadsworth Longfellow, Sketch of the Grounds of the Longfellow Estate, 1844
Batty Langley, "Design of a rural Garden,̹ after the new manner", in New Principles of Gardening (1728), pl. III, opp. p. 208. The terrace is inscribed as S.S., and is located near the bottom of the plan.
William Strickland, Plan of the walks and avenues of Laurel Hill cemetery, c. 1836. The plan includes a "Poplar Terrace" and a "Rock Terrace".
- 1225.jpg
Robert Mills, "Projection of the Fire-Proof Buildings for the Navy & War Depts.", c. 1843 in John M. Bryan, Robert Mills: America's First Architect (2001), p. 249.
Alexander Jackson Davis, Villa for David Codwise, Elevation and Four Plans, 1835.
J.C. Loudon, "Levelling for terrace-slopes", 1826
Batty Langley, "An Improvement of a beautiful Garden at Twickenham", in New Principles of Gardening (1728), pl. IX. The terrace walk is inscribed between the kitchen garden and fruit garden.
Batty Langley, One of two "Designs for Gardens that lye irregularly to the ground House . . .House opening to the ̹North upon a plain Parterre of Grass", in New Principles of Gardening (1728), pl. XI. The terrace is located at E and forms the walk P Q.
- 1423.jpg
Robert Mills, "Sketch of Plan of the Treasury Building, Extended", 1836-1842
William Bartram, "Plan of the Ancient Chunky-Yard", 1789. Platform mounds are located at B and C.
Associated
Thomas Jefferson, Plan showing the rectangular flower beds and proposed temples at the corners of the terrace walks at Monticello, before August 4, 1772.
Thomas Birch, Fairmount Water Works, 1821
Jenny Emily Snow, Fairmount Park Waterworks, c. 1850
- 0534.jpg
Thomas Doughty, View of the Waterworks on Schuylkill--Seen from the Top of Fair Mount, 1826
- 0535.jpg
Thomas Doughty, View of the Waterworks from the West Bank of the Schuylkill River, 1826
George Lehman, "Fairmount Waterworks. From the Forebay", 1833
John Caspar Wild, "Fairmount Waterworks", 1838
Victor de Grailly, View of Mount Vernon, c. 1840-1850
Victor de Grailly, Washington's Tomb at Mount Vernon, c. 1840-1850
- 0772.jpg
Frances Palmer, Perspective View of an Anglo-Italian Villa, 1849
Frances Palmer, Italian Bracketed Villa, 1851
Frances Palmer, Italian Villa, 1851
John Rubens Smith, Washington, looking up Pennsylvania Avenue from the Terrace of the Capitol, 1809-1834
Thomas Birch, Point Breeze
- 1058.jpg
Alexander Jackson Davis, Mr. Smillie's Villa, 1841
- 1250.jpg
Alexander Jackson Davis, Preliminary Design for Kenwood for Joel Rathbone, Rear Elevation, 1842
- 1257.jpg
Cornelia Jefferson Randolph, Poplar Forest, Garden Elevation, c. 1820
Batty Langley, "Design of an Avenue with its Wildernesses on each Side", 1728
- 1417.jpg
Excavation of Granite Steps on Terraces
- 1690.jpg
Anonymous, Mount Clare (aerial perspective)
- 1845.jpg
Anonymous, after Thomas Birch, View near Bordentown from the Gardens of the Count de Survilliers, c. 1818
Thomas Doughty, View of the Fairmount Waterworks, Philadelphia, from the Opposite of the Schuylkill River, c. 1824-1826
Attributed
Thomas Jefferson, Bird's-eye view of the University of Virginia, c. 1820
Francis Guy, Mt. Deposit, 1803-05
- 0431.jpg
Unknown, Carter's Grove, mid-19th century
- 0689.jpg
Thomas R. Butler, Francis Kearny (engraver), Southeast View of Mount St. Mary's Seminary, c. 1825
- 0695.jpg
Thomas Ender, The Two Obelisks and General View of the Passeio Taken from the Terrace, 1817
- 1246.jpg
Alexander Jackson Davis, Study for Highwood for James A. Hillhouse, Front and Side Elevations and Two Plans, c. 1830
John Rubens Smith, West front of the Unites States Capitol with cows in the foreground, c. 1831
John Rubens Smith, West Front of the Capitol, c. 1828
Batty Langley, "Design of a Garden and Wilderness in an Island", 1728
- 1457.jpg
The Codman House
- 1461.jpg
Robert Campbell, Thomas Birch (after an engraving by), View of the Dam and Water Works at Fair Mount, Philadelphia, 1824
Notes
- ↑ For a discussion of this image, see Walter L. Creese, The Crowning of the American Landscape: Eight Great Spaces and Their Buildings (Princeton, N.J.: Princeton University Press, 1985), 75-78.view on Zotero.
- ↑ William Byrd, The Writings of Colonel William Byrd of Westover in Virginia, Esqr., ed. by John Spencer Bassett (New York: B. Franklin, 1970), view on Zotero.
- ↑ Alice B Lockwood, Gardens of Colony and State: Gardens and Gardeners of the American Colonies and of the Republic before 1840, 2 vols. (New York: Charles Scribner's for the Garden Club of America, 1931),view on Zotero.
- ↑ Alexander Hamilton, Gentleman’s Progress: The Itinerarium of Dr. Alexander Hamilton, 1744, ed. by Carl Bridenbaugh (Chapel Hill, N.C.: University of North Carolina Press, 1948), view on Zotero.
- ↑ Thomas Jefferson, The Garden Book, ed. by Edwin M. Betts (Philadelphia: American Philosophical Society, 1944), view on Zotero.
- ↑ Philip Vickers Fithian, Journal & Letters of Philip Vickers Fithian, 1773-1774: A Plantation Tutor of the Old Dominion, ed. by Hunter D. Farish (Williamsburg, Va.: Colonial Williamsburg, 1943), view on Zotero.
- ↑ François Jean Chastellux, Marquis de Chastellux, Travels in North America in the Years 1780, 1781, and 1782, 2 vols. (London: G. G. J. and J. Robinson, 1787),view on Zotero.
- ↑ Karen Madsen, “William Hamilton’s Woodlands.” Paper presented for seminar in American Landscape, 1790–1900, instructed by E. McPeck. Radcliffe Institute for Advanced Study, Harvard University. 1988.view on Zotero.
- ↑ William Bartram, Travels through North and South Carolina, Georgia, East and West Florida, ed. by Mark Van Doren (New York: Dover, 1928), view on Zotero.
- ↑ William Loughton Smith, ed. Albert Matthews, Journal of William Loughton Smith, 1790-1791 Cambridge, Mass.:The University Press, 1917), view on Zotero.
- ↑ Gloria Gilda Deák, Picturing America, 1497-1899: Prints, Maps, and Drawings Bearing on the New World Discoveries and on the Development of the Territory That Is Now the United States, 2 vols. (Princeton, N.J.:Princeton University Press, 1988), view on Zotero.
- ↑ Thomas Twining, Travels in America 100 Years Ago, (New York: Harper, 1894), view on Zotero.
- ↑ 13.0 13.1 Flora Ann L. Bynum, Old Salem Garden Guide, (Winston-Salem, N.C.: Old Salem, 1979), view on Zotero.
- ↑ 14.0 14.1 Margaret Bayard Smith, The First Forty Years of Washington Society, ed. by Gaillard Hunt (New York: Charles Scribner’s, 1906), view on Zotero.
- ↑ Elbridge Gerry, Jr., The Diary of Elbridge Gerry, Jr. (New York: Brentano’s, 1927), view on Zotero.
- ↑ Carl R. Lounsbury, ed., An Illustrated Glossary of Early Southern Architecture and Landscape (New York: Oxford University Press, 1994), view on Zotero.
- ↑ William Chambers, Poplar Forest and Thomas Jefferson, (Forest, Va.: Corporation for Jefferson's Poplar Forest, 1993), view on Zotero.
- ↑ 18.0 18.1 Frances Milton Trollope, Domestic Manners of the Americans, 3rd ed., 2 vols. (London: Wittaker, Treacher, 1832), view on Zotero.
- ↑ 19.0 19.1 Harriet Martineau, Retrospect of Western Travel, 2 vols. (London: Saunders and Otley, 1838), view on Zotero.
- ↑ Nathaniel Parker Willis, American Scenery, or Land, Lake and River Illustrations of Transatlantic Nature, 2 vols. (Barre, Mass.: Imprint Society, [1840] 1971), view on Zotero.
- ↑ Sir Charles Lyell, A Second Visit to the United States of North America, 2 vols. (New York: Harper, 1849), view on Zotero.
- ↑ William A. Ranlett, The Architect, 2 vols. (New York: Da Capo [1849-51] 1976), view on Zotero.
- ↑ 23.0 23.1 J. C. (John Claudius) Loudon, An Encyclopaedia of Gardening; Comprising the Theory and Practice of Horticulture, Floriculture, Arboriculture, and Landscape-Gardening. new ed., corr. and improved (London: Longman et al., 1850),view on Zotero
- ↑ Jean de La Quintinie, The Compleat Gard'ner, or Directions for cultivating and right ordering of fruit-gardens and kitchen gardens, trans. by John Evelyn (New York: Garland, [1693] 1982), view on Zotero.
- ↑ A.-J. Dézallier d'Argenville, The Theory and Practice of Gardening, trans. John James (Farnborough, England: Gregg International, [1712] 1969), view on Zotero
- ↑ Stephen Switzer, Ichnographia Rustica, or The Nobleman, Gentleman and Gardener’s Recreation...., 1st edn, 3 vols. (London: D. Browne, 1718),view on Zotero.
- ↑ Batty Langley, New Principles of Gardening, or The Laying Out and Planting Parterres, Groves, Wildernesses, Labyrinths, Avenues, Parks, &c (Originally published London: A. Bettesworth and J. Batley, etc., [1728] 1982), view on Zotero.
- ↑ Philip Miller, The Gardeners Dictionary (New York: Verlag Von J. Cramer, [1754] 1969), view on Zotero.
- ↑ William Salmon, Palladio Londinensis, or The London Art of Building: In Three Parts . . . with Fifty-Four Copper Plates, to Which Is Annexed, The Builder’s Dictionary, ed. by E. Hoppus, 6th edn (London: Printed for C. Hitch et al, 1762), view on Zotero.
- ↑ Charles Marshall, An Introduction to the Knowledge and Practice of Gardening, 1st American from the 2nd London ed. 2 vols. (Boston: Samuel Etheridge, 1799), view on Zotero.
- ↑ Bernard M’Mahon, The American Gardener’s Calendar: Adapted to the Climates and Seasons of the United States. Containing a Complete Account of All the Work Necessary to Be Done... for Every Month of the Year.... (Philadelphia: Printed by B. Graves for the author, 1806), view on Zotero.
- ↑ John Abercrombie, Abercrombie’s practical gardener or, Improved system of modern horticulture, with additions by James Mean, (London: T. Cadell and W. Davies, 1817), view on Zotero.
- ↑ J. C. (John Claudius) Loudon, An Encyclopaedia of Gardening; Comprising the Theory and Practice of Horticulture, Floriculture, Arboriculture, and Landscape-Gardening. 4th ed. (London: Longman et al., 1826), view on Zotero.
- ↑ Jane Loudon, Gardening for Ladies; and Companion to the Flower-Garden, ed. A.J. Downing, (New York: Wiley & Putnam, 1843), view on Zotero
- ↑ Louisa C. Tuthill, History of Architecture, from the Earliest Times; Its Present Condition in Europe and the United States; with a Biography of Eminent Architects, and a Glossary of Architectural Terms, by Mrs. L. C. Tuthill (Philadelphia: Lindsay and Blakiston, [1848] 1988),view on Zotero.
- ↑ Noah Webster, An American Dictionary of the English Language... Revised and Enlarged by Chauncey A. Goodrich.... (Springfield, Mass.: George and Charles Merriam, 1848), view on Zotero.
- ↑ A.J. Downing, A Treatise on the Theory and Practice of Landscape Gardening, Adapted to North America; with a view to the improvement of country residences. Comprising historical notices and general principles of the art, directions for laying out grounds and arranging plantations, the description and cultivation of hardy trees, decorative accompaniments to the house and grounds, the formation of pieces of artificial water, flower gardens, etc.: with remarks on rural architecture, (New York: G. P. Putnam, 1849), view on Zotero.
