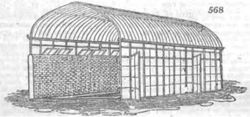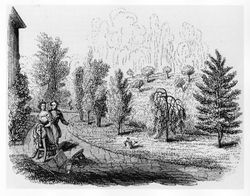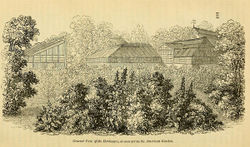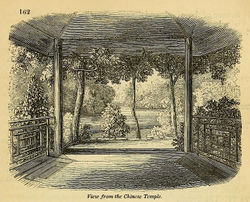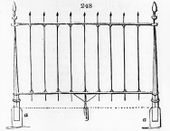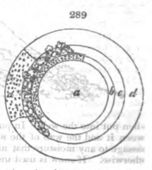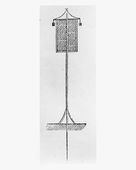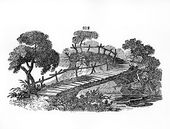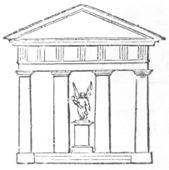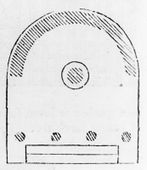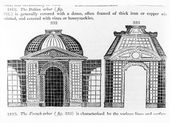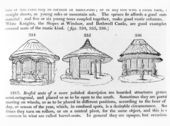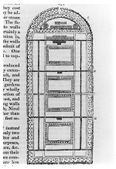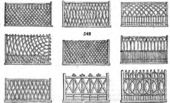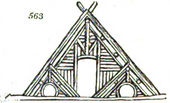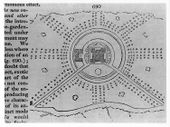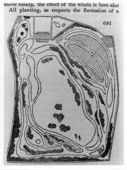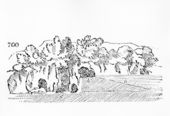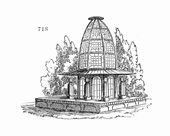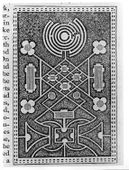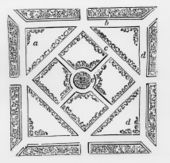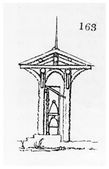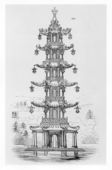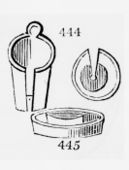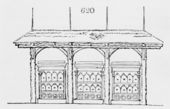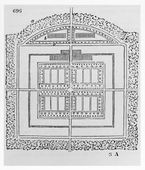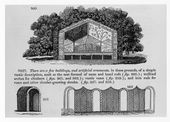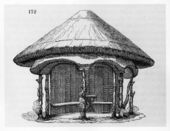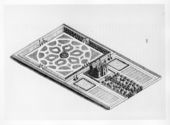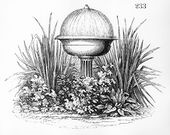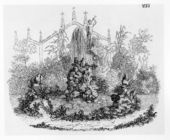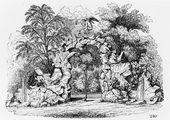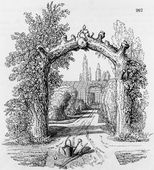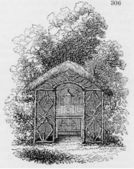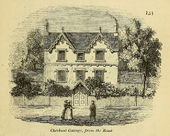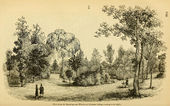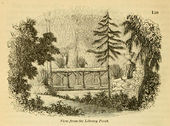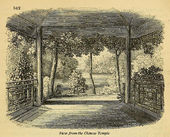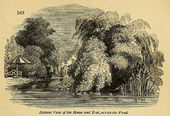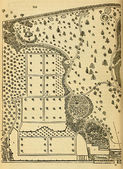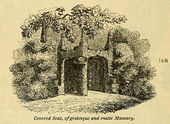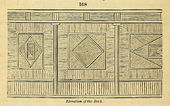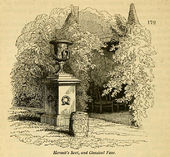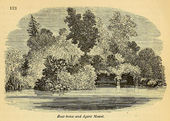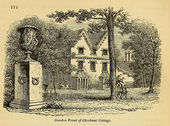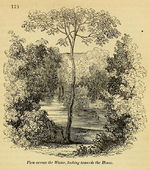|
|
| (181 intermediate revisions by 10 users not shown) |
| Line 1: |
Line 1: |
| − | ==Sites== | + | {{Person |
| | + | |Birth Present=No |
| | + | |Birth Date=April 8, 1783 |
| | + | |Birth Circa=No |
| | + | |Birth Concurrence=Exact |
| | + | |Birth Questionable=No |
| | + | |Birth HasEndDate=No |
| | + | |Birth Present End=No |
| | + | |Birth Circa End=No |
| | + | |Birth Questionable End=No |
| | + | |Death Present=No |
| | + | |Death Date=December 14, 1843 |
| | + | |Death Circa=No |
| | + | |Death Concurrence=Exact |
| | + | |Death Questionable=No |
| | + | |Death HasEndDate=No |
| | + | |Death Present End=No |
| | + | |Death Circa End=No |
| | + | |Death Questionable End=No |
| | + | |Roles=Landscape designer; Architect |
| | + | |Keywords=Alcove; Ancient style; Arbor; Aviary/Bird cage/Birdhouse; Basin; Bed; Beehive; Belvedere/Prospect tower/Observatory; Botanic garden; Bower; Bridge; Cascade/Cataract/Waterfall; Chinese manner; Clump; Conservatory; Dutch style; Edging; Espalier; Fence; Ferme ornée/Ornamental farm; Flower garden; Fountain; French style; Gardenesque; Gate/Gateway; Geometric style; Grotto; Hedge; Hothouse; Icehouse; Kitchen garden; Lake; Landscape gardening; Lawn; Modern style/Natural style; Mound; Mount; Orangery; Park; Parterre; Pavilion; Picturesque; Plantation; Pleasure ground/Pleasure garden; Pond; Porch; Portico; Pot; Public garden/Public ground; Rockwork/Rockery; Rustic style; Seat; Shrubbery; Square; Statue; Temple; Terrace/Slope; Thicket; Trellis; Vase/Urn; View/Vista; Walk; Wall; Wood/Woods |
| | + | |Other resources={{ExternalLink |
| | + | |External link URL=http://id.loc.gov/authorities/names/n79143079.html |
| | + | |External link text=Library of Congress Authority File |
| | + | }}{{ExternalLink |
| | + | |External link URL=http://vocab.getty.edu/page/ulan/500019060 |
| | + | |External link text=Getty ULAN |
| | + | }}{{ExternalLink |
| | + | |External link URL=http://www.oxforddnb.com/view/article/17031?docPos=3 |
| | + | |External link text=Oxford Dictionary of National Biography |
| | + | }} |
| | + | }} |
| | + | '''John Claudius Loudon''' (April 8, 1783–December 14, 1843) was a Scottish botanist, landscape architect, [[cemetery]] designer, and author, as well as the most influential horticultural journalist of his time. Through an extraordinarily prolific publishing career, Loudon raised popular knowledge of and interest in botany, horticulture, and agriculture while shaping contemporary taste in gardens, public [[park]]s, and domestic architecture throughout Britain, America, and much of the Western world.<ref>Paul Elliott, Charles Watkins, and Stephen Daniels, “‘Combining Science with Recreation and Pleasure’: Cultural Geographies of Nineteenth-Century Arboretums,“ ''Garden History'' 35 (2007): 9–10, [https://www.zotero.org/groups/54737/items/itemKey/QVC4V4ZP view on Zotero]; Colleen Morris, “The Diffusion of Useful Knowledge: John Claudius Loudon and His Influence in the Australian Colonies,” ''Garden History'' 32, no. 1 (Spring 2004): 101–23, [https://www.zotero.org/groups/54737/items/itemKey/FXHIH2XU view on Zotero]; Margaretta J. Darnall, “The American Cemetery as Picturesque Landscape: Bellefontaine Cemetery, St. Louis,” ''Winterthur Portfolio'' 18, no. 4 (Winter 1983): 264–65, [https://www.zotero.org/groups/54737/items/itemKey/RQ2GRTD7, view on Zotero].</ref> |
| | | | |
| | + | ==History== |
| | + | <div id="Fig_1"></div>[[File:1825.jpg|thumb|left|Fig. 1, J. C. Loudon, “[[Greenhouse]] or [[conservatory]] for a flower-garden, with a span roof,” in ''An Encyclopaedia of Gardening'' (1826), 811, fig. 568. [[#Fig_1_cite|Back to texts]]]] |
| | + | As a young man, Loudon worked part-time for nurserymen and landscape gardeners near Edinburgh while pursuing the study of animal husbandry, gardening, and agriculture. On moving to London in 1803, he swiftly established his authority as a practitioner and theorist of landscape gardening and even dabbled in landscape painting, exhibiting five works at the Royal Academy of Arts between 1804 and 1817.<ref>Melanie Louise Simo, ''Loudon and the Landscape: From Country Seat to Metropolis, 1783–1843'' (New Haven: Yale University Press, 1988), 1–7, 28–29, [https://www.zotero.org/groups/54737/items/itemKey/CH73TQUN view on Zotero.]</ref> In addition to the study of art, his taste owed much to the reading of classical and modern writers, particularly English poets and aesthetic theorists. Uvedale Price, one of the principal theorists of the [[picturesque]], was especially influential; Loudon later observed, “I believe that I am the first who has set out as a landscape gardener, professing to follow Mr. Price’s principles.”<ref>Laurence Frickler, “John Claudius Loudon: The Plane Truth?,” in ''Furor Hortensis: Essays on the History of the English Landscape Garden in Memory of H. F. Clark'', ed. Peter Willis (Edinburgh: Elysium Press Limited, 1974), 81, [https://www.zotero.org/groups/54737/items/itemKey/TMA2ZEXX view on Zotero]; see also Simo 1988, 38–45, 52–56, 93–95, [https://www.zotero.org/groups/54737/items/itemKey/CH73TQUN, view on Zotero].</ref> Loudon’s plan for improving the public [[square]]s of London through [[picturesque]] plantings of trees and shrubs, published in the ''Literary Journal'' in 1803, initiated a voluminous outpouring of articles, books, and pamphlets that would occupy him for the rest of his life.<ref>Frickler 1974, 76–88, [https://www.zotero.org/groups/54737/items/itemKey/TMA2ZEXX view on Zotero].</ref> |
| | | | |
| − | ==Terms==
| + | Loudon traveled extensively in order to familiarize himself with the ornamental and agricultural use of land in Britain and continental Europe. Impressed by the productivity of Russian [[hothouse]]s during a trip to Scandinavia and Eastern Europe (1813–14), he began experimenting with the use of curved iron and glass in innovative [[hothouse]] structures that could be adjusted to the changing angle of the sun’s rays [Fig. 1].<ref>John Claudius Loudon, ''Remarks on the Construction of Hothouses, Pointing out the Most Advantageous Forms, Materials, and Contrivances to Be Used in Their Construction; Also, A Review of The Various Methods of Building Them in Foreign Countries as Well as in England'' (London: J. Taylor, 1817) [https://www.zotero.org/groups/54737/items/itemKey/D3NP8DJ3, view on Zotero]; Georg Kohlmaier and Barna von Sartory, ''Houses of Glass: A Nineteenth-Century Building Type'' (Cambridge: MIT Press, 1991), [https://www.zotero.org/groups/54737/items/itemKey/2EFN32HR view on Zotero]; Simo 1988, 7–9, 110–18, [https://www.zotero.org/groups/54737/items/itemKey/CH73TQUN view on Zotero].</ref> In 1819 he visited France, Italy, Switzerland, and the Low Countries to gather material for ''An Encyclopaedia of Gardening: Comprising the Theory and Practice of Horticulture, Floriculture, Arboriculture and Landscape-gardening'' (1822)—by far the most comprehensive and systematic compendium of gardening information that had been published at the time. In contrast to many of Loudon’s previous publications, which were expensively produced and richly illustrated, the ''Encyclopaedia of Gardening'' was a practical guide intended for professional gardeners and middle-class amateurs rather than elite readers. As such, it established a new direction in garden literature that Loudon continued to develop in subsequent publications, such as ''Encyclopaedia of Cottage, Farm, and Villa Architecture'' (1833) and ''The Suburban Gardener and Villa Companion'' (1838).<ref> Andrea Henderson, “Mastery and Melancholy in Suburbia,” ''Eighteenth Century'' 50, no. 2/3 (Summer–Autumn 2009): 227–31, [https://www.zotero.org/groups/54737/items/itemKey/W97KWDHD view on Zotero]; Simo 1988, 9, 147–48, [https://www.zotero.org/groups/54737/items/itemKey/CH73TQUN, view on Zotero]; see also Sarah Dewis, ''The Loudons and the Gardening Press: A Victorian Cultural Industry'' (Farnham, Surrey: Ashgate Publishing Limited, 2014), [https://www.zotero.org/groups/54737/items/itemKey/UFVDZ2JM view on Zotero].</ref> |
| | | | |
| | + | <div id="Fig_2"></div>[[File:1756.jpg|thumb|Fig. 2, J. C. Loudon, “View at Hendon Rectory,” Middlesex, England, in ''The Suburban Gardener'' (1838), 483, fig. 175. [[#Fig_2_cite|Back to texts]]]] |
| | + | Landowners throughout England and Scotland sought Loudon’s advice on improving the grounds of their estates.<ref>Simo 1988, [https://www.zotero.org/groups/54737/items/itemKey/CH73TQUN view on Zotero].</ref> Following his marriage in 1830, he was greatly assisted by his wife, [[Jane Loudon|Jane Webb Loudon]], who became an important gardening authority in her own right.<ref>John Claudius Loudon, ''In Search of English Gardens: The Gravels of John Claudius Loudon and His Wife Jane'', ed. Priscilla Boniface (Wheathampstead: Lennard Publishing, 1987), 10–16, [https://www.zotero.org/groups/54737/items/itemKey/EDXJZ5I view on Zotero].</ref> In 1826 Loudon launched ''Gardener’s Magazine''—the first periodical devoted solely to horticulture—which aimed “to disseminate new and important information on all topics connected with horticulture and to raise the intellect and the character of those engaged in this art.”<ref>Charles Quest-Ritson, ''The English Garden: A Social History'' (London: Viking Press, 2001), 177, [https://www.zotero.org/groups/54737/items/itemKey/9S7WBZPM view on Zotero].</ref> Addressed to an expanding middle-class audience, the magazine became an international forum for the exchange of specialized information on scientific discoveries, technological improvements, aesthetic theories, and working designs.<ref> Simo 1988, 153–62, [https://www.zotero.org/groups/54737/items/itemKey/CH73TQUN view on Zotero]; Ray Desmond, “Loudon and Nineteenth-Century Horticultural Journalism” in ''John Claudius Loudon and the Early Nineteenth Century in Great Britain'', ed. Elisabeth MacDougall (Washington, DC: Dumbarton Oaks, 1980), 79–82, 94–96 [https://www.zotero.org/groups/54737/items/itemKey/R6S53QAD view on Zotero]. </ref> An article Loudon published in the magazine in 1832 established the term “[[Gardenesque]]” to denote a deliberately artificial style of garden layout that lent itself to botanical study of individual plant specimens, revealing the art of the gardener as well as the beauty of nature [Fig. 2].<ref>Simo 1988, 171–75, [https://www.zotero.org/groups/54737/items/itemKey/CH73TQUN view on Zotero].</ref> Whereas earlier landscape artists had “looked on garden scenery entirely with the eye of a painter and a poet,” Loudon believed that “the modern artist adds to these the eye of the botanist and the cultivator.”<ref>John Claudius Loudon, ''The Suburban Gardener, and Villa Companion'' (London: Longman et al., 1838), 638, [https://www.zotero.org/groups/54737/items/itemKey/BQVBJ48F view on Zotero]; see also Heath Schenker, “Women, Gardens, and the English Middle Class in the Early Nineteenth Century” in ''Bourgeois and Aristocratic Cultural Encounters in Garden Art, 1550–1850'', ed. Michel Conan (Washington, DC: Dumbarton Oaks, 2002), 338n, 343–47, 356–60, [https://www.zotero.org/groups/54737/items/itemKey/ZIB8RSSR view on Zotero].</ref> |
| | | | |
| − | ==Texts==
| + | Loudon’s most important work in the [[Gardenesque]] style is the Derby Arboretum (1839–41)—generally considered England’s first public [[park]]—which he designed with over one thousand different varieties of trees and shrubs.<ref> Beryl Hartley, “Sites of Knowledge and Instruction: Arboretums and the ‘Arboretum et Futicetum Britannicum,’” ''Garden History'' 35 (2007): 35–36, [https://www.zotero.org/groups/54737/items/itemKey/UNJX4TDH view on Zotero]; Elliott, Watkins, and Daniels 2007, 20–22, [https://www.zotero.org/groups/54737/items/itemKey/QVC4V4ZP view on Zotero]; Hilary A. Taylor, “Urban Public Parks, 1840–1900: Design and Meaning,” ''Garden History'' 23, no. 2 (Winter 1995): 203–6, [https://www.zotero.org/groups/54737/items/itemKey/INQQXBEF view on Zotero]; John Claudius Loudon, ''The Derby Arboretum: Containing a Catalogue of the Trees and Shrubs Included in It, A Description of the Grounds and Directions for Their Management, A Copy of the Address Delivered When It Was Presented to the Town of Derby . . . on Sept. 16, 1840'' (London: Longman, Orme, Brown, Green & Longmans, 1840), [https://www.zotero.org/groups/54737/items/itemKey/A3TZEC3G view on Zotero].</ref> Among Loudon’s numerous horticultural publications, the most ambitious was his copiously illustrated (and financially ruinous) eight-volume “paper [[arboretum]],” the ''Arboretum et Fruticetum Britannicum'' (1835–38): a survey of all the trees and shrubs then growing in Britain, which he hoped would spur a taste for arboriculture and the cultivation of a greater variety of trees.<ref>Hartley 2007, 28–52, [https://www.zotero.org/groups/54737/items/itemKey/UNJX4TDH view on Zotero].</ref> |
| − | ===''An Encyclopaedia of Gardening'' (1826)===
| |
| | | | |
| − | * 1826, ''An Encyclopaedia of Gardening'' (pp. 26–27) <ref name="Loudon_1826">Loudon, J. C. (John Claudius). 1826. ''An Encyclopaedia of Gardening; Comprising the Theory and Practice of Horticulture, Floriculture, Arboriculture, and Landscape-Gardening''. 4th ed. London: Longman et al. [https://www.zotero.org/groups/54737/items/itemKey/KNKTCA4W/q/loudon view on Zotero]</ref>
| + | —''Robyn Asleson'' |
| | | | |
| − | :“115. ''The [[Dutch style|Dutch]] are generally considered as having a particular taste'' in gardening, yet their gardens, Hirschfeld observes, appear to differ little in design from those of the [[French style|French]]. The characteristics of both are symmetry and abundance of ornaments. The only difference to be remarked is, that the gardens of Holland are more confined, more covered with frivolous ornaments, and intersected with still, and often muddy pieces of water. . . .
| + | <hr> |
| | | | |
| − | :“116. ''Grassy slopes and green [[terrace]]s and [[walk]]s'' are more common in Holland than in any other country of the continent, because the climate and soil are favourable for turf; and these verdant slopes and [[mound]]s may be said to form, with their oblong [[canal]]s, the characteristics of the [[Dutch style]] of laying out grounds.”
| + | ==Texts== |
| − | [[File:1795.jpg|thumb|150px|Fig. 1, "A plan of a Chinese garden and dwelling," in ''An Encyclopaedia of Gardening'' (1826), p. 103, fig. 37.]]
| + | ===Books=== |
| | + | ====''An Encyclopaedia of Gardening'', 4th ed. (1826)==== |
| | + | '''J. C. (John Claudius) Loudon, ''An Encyclopaedia of Gardening; Comprising the Theory and Practice of Horticulture, Floriculture, Arboriculture, and Landscape-Gardening'', 4th ed. (London: Longman et al., 1826)<ref name="Loudon_1826">J. C. (John Claudius) Loudon, ''An Encyclopaedia of Gardening; Comprising the Theory and Practice of Horticulture, Floriculture, Arboriculture, and Landscape-Gardening'', 4th ed. (London: Longman et al., 1826), [https://www.zotero.org/groups/54737/items/itemKey/KNKTCA4W view on Zotero].</ref>''' |
| | + | [https://archive.org/stream/encyclopdiaofgar00loud?ui=embed#mode/2up View at Internet Archive] |
| | | | |
| | + | ====''An Encyclopaedia of Gardening'', new ed., improved and enlarged (1834)==== |
| | + | '''J. C. (John Claudius) Loudon, ''An Encyclopaedia of Gardening; Comprising the Theory and Practice of Horticulture, Floriculture, Arboriculture, and Landscape-Gardening'', new ed., considerably improved and enlarged (London: Longman et al., 1834)<ref name="Loudon_1834">J. C. (John Claudius) Loudon, ''An Encyclopaedia of Gardening; Comprising the Theory and Practice of Horticulture, Floriculture, Arboriculture, and Landscape-Gardening'', new ed., considerably improved and enlarged (London: Longman et al., 1834), [https://www.zotero.org/groups/54737/items/itemKey/TGQ5WTNR view on Zotero].</ref>''' |
| | + | [https://babel.hathitrust.org/cgi/pt?id=uc1.31175002081290&view=1up&seq=7 View at Hathi Trust] |
| | | | |
| − | * 1826, ''An Encyclopaedia of Gardening'' (p. 103) <ref name="Loudon_1826"></ref>
| + | ====''The Suburban Gardener'' (1838)==== |
| − | :“478. ''A plan of a [[Chinese manner|Chinese garden]] and dwelling''. . . . If this plan . . . is really correct, it seems to countenance the idea of the [[modern style]] being taken from that of the [[Chinese manner|Chinese]]. . . . [Fig. 1]
| + | '''J. C. (John Claudius) Loudon, ''The Suburban Gardener, and Villa Companion'' (London: Longman et al, 1838)<ref name="Loudon_1838">Loudon 1838, [https://www.zotero.org/groups/54737/items/itemKey/BQVBJ48F view on Zotero].</ref>''' |
| | + | [https://archive.org/stream/suburbangardene00loudgoog#page/n8/mode/2up View at Internet Archive] |
| | | | |
| | + | ====''An Encyclopaedia of Gardening'', new ed., corrected and improved (1850)==== |
| | + | '''J. C. (John Claudius) Loudon, ''An Encyclopaedia of Gardening; Comprising the Theory and Practice of Horticulture, Floriculture, Arboriculture, and Landscape-Gardening,'' a new ed., corr. and improved (London: Longman et al., 1850)<ref name="Loudon_1850">J. C. (John Claudius) Loudon, ''An Encyclopaedia of Gardening; Comprising the Theory and Practice of Horticulture, Floriculture, Arboriculture, and Landscape-Gardening,'' a new ed., corr. and improved (London: Longman et al., 1850), [https://www.zotero.org/groups/54737/items/itemKey/W8EQFZUG view on Zotero.]</ref>''' |
| | + | [https://babel.hathitrust.org/cgi/pt?id=uiug.30112069296959&view=1up&seq=9&skin=2021 View at Hathi Trust] |
| | | | |
| − | * 1826, ''An Encyclopaedia of Gardening'' (p. 105) <ref name="Loudon_1826"></ref>
| + | ===Journals=== |
| − | :“482. . . . | + | ====''Gardener’s Magazine''==== |
| − | :“''The first work after a settlement'' [in North America] is to plant a peach and apple [[orchard]], placing the trees alternately. The peach, being short-lived, is soon removed, and its place covered by the branches of the apple-trees." | + | [[File:1900.jpg|thumb|Fig. 72, “General View of the Hot-houses, as seen across the American Garden,” Cheshunt Cottage, in ''Gardener’s Magazine'' 15, no. 117 (December 1839): 646, fig. 161.]] |
| | + | [[File:1418.jpg|thumb|Fig. 73, “View from the Chinese Temple,” Cheshunt Cottage, in ''Gardener’s Magazine'' 15, no. 117 (December 1839): 651, fig. 162.]] |
| | + | [[File:1905.jpg|thumb|Fig. 74, “Boat-house and Agave Mount,” Cheshunt Cottage, in ''Gardener’s Magazine'' 15, no. 117 (December 1839): 667, fig. 173.]] |
| | + | *1832, Review of ''Practical Hints on Landscape Gardening'' (''Gardener’s Magazine'' 8: 701–2)<ref>J. C. Loudon, “Review of ''Practical Hints on Landscape Gardening'', ''Gardener’s Magazine and Register of Rural & Domestic Improvement'' 8, no. 41 (December 1832): 700–2, [https://www.zotero.org/groups/54737/items/itemKey/2PJICQB6 view on Zotero.]</ref> |
| | | | |
| | + | :“In our opinion, a landscape-gardener knows but a part of his profession, who is not conversant with the numerous families of American and other trees which will thrive in the open air in Britain. Mere [[picturesque]] improvement is not enough in these enlightened times: it is necessary to understand that there is such a character of art as the [[gardenesque]], as well as the [[picturesque]]. The very term [[gardenesque]], perhaps, will startle some readers; but we are convinced, nevertheless, that it is a term which will soon find a place in the language of rural art. [[landscape gardening|Landscape-gardening]], it will be allowed, is, to a certain extent, an art of imitation. Now, an imitative art is not one which produces facsimiles of the things to be imitated; but one which produces imitations, or resemblances, according to the manner of that art. Thus, sculpture does not attempt colour, nor painting to raise surfaces in relief; and neither attempt to deceive. In the like manner, the imitator, in a [[park]] or [[pleasure ground|pleasure-ground]], of a landscape composed of ground, [[wood]], and water, does not produce facsimiles of the grounds, [[wood]], and water, which he sees around him on every side; but, of ground, [[wood]] and water, arranged in imitation of nature, according to the principles of his particular art. The character of this art has varied from the earliest times to the present day; but profoundly examined, the principle which guided the artist remains the same; and the successive fashions that have prevailed will be found to confirm our views of the subject, viz., that all imitations of nature worthy of being characterized as belonging to the fine arts art not facsimile imitations, but imitations of manner. To apply this principle to the planting of trees in [[park]] or [[pleasure ground|pleasure-ground]] scenery nature, in any given locality, makes use of a certain number of trees found indigenous there; but the garden imitator of natural [[woods]] introduces either other forms and dispositions of the same kinds of trees, as in the [[geometric style]]; or the same disposition of other species of trees, as in the most improved practice of the [[modern style]]. In neither case does the artist produce a correct facsimile of nature; for, if he did, however beautiful the scene copied, the beauty produced would be merely that of repetition. But we have neither room nor time at present fully to illustrate this theory. Let it suffice for us to state, for the consideration of those of our readers who have reflected on the subject, that there is as certainly, in gardening, as an art of imitation, the [[gardenesque]], as there is, in painting and sculpture, the [[picturesque]] and sculpturesque.” |
| | | | |
| − | * 1826, ''An Encyclopaedia of Gardening'' (p. 106) <ref name="Loudon_1826"></ref>
| |
| − | :“486. ''Forest trees''. . . . From the Transactions of the Society of Agriculture of New York, we learn, that hawthorn [[hedge]]s and other live [[fence]]s are generally adopted in the cultivated districts; but the time is not yet arrived for forming timber-[[plantations]]."
| |
| | | | |
| | + | *December 1839, describing Cheshunt Cottage, property of William Harrison, near London, England (''Gardener’s Magazine'' 15: 644, 653, 667–68)<ref>J. C. Loudon, “Descriptive Notices of Select Suburban Residences, with Remarks on Each; Intended to Illustrate the Principles and Practices of Landscape-Gardening,” ''Gardener’s Magazine and Register of Rural & Domestic Improvement'' XV, no. 117 (December 1839): 633–74, [https://www.zotero.org/groups/54737/items/itemKey/U5WDEBI9 view on Zotero].</ref> |
| | | | |
| − | [[File:1311.jpg|thumb|150px|Fig. 2, Plant boxes, in ''An Encyclopaedia of Gardening'' (1826), p. 285, figs. 177-179.]] | + | :“3. The [[orangery]]. The paths are of slate, and the centre [[bed]], or pit, for the orange trees, is covered with an open wooden grating, on which are placed the smaller [[pot]]s; while the larger ones, and the boxes and tubs, are let down through openings made in the grating, as deep as it may be necessary for the proper effect of the heads of the trees. This house, and that for Orchidàceæ, are heated from the boiler. . . . [Fig. 72] |
| − | * 1826, ''An Encyclopaedia of Gardening'' (pp. 284-85) <ref name="Loudon_1826"></ref>
| |
| − | :“1407. Of ''flower-[[pot]]s'' there are several species and many varieties.
| |
| − | :“''The common flower-[[pot]]'' is a cylindrical tapering vessel of burnt clay, with a perforated bottom, and of which there are ten British sorts, distinguished by their sizes thus. . . .
| |
| | | | |
| − | :“''Common flower-[[pot]]s are sold by the cast'', and the price is generally the same for all the 10 sorts; two [[pot]]s or a cast of No. 1, costing the same price as eight [[pot]]s, or a cast of No. 11. | + | :“85, Double ascent of the steps to a [[mound]] formed of the earth removed in excavating for the [[pond]]. From the platform to which these steps lead, there is a circuitous path to the [[Chinese manner|Chinese]] [[temple]], and the steps are ornamented with [[Chinese manner|Chinese]] [[vase]]s, thus affording a note of preparation for the [[Chinese manner|Chinese]] [[temple]]. The outer sides of the steps are formed of [[rockwork]], and between the two stairs is a pedestal with [[Chinese manner|Chinese]] ornaments. |
| | | | |
| − | :“''The store-[[pot]]'' is a broad flat-bottomed [[pot]], used for striking cuttings or raising seedlings. | + | :“86, The [[Chinese manner|Chinese]] [[temple]], on the highest part of the [[mount]] formed of the soil taken from the excavation now constituting the [[pond]]. The [[view]] from the interior of this [[temple]] is shown in ''fig''. 162. . . . [Fig. 73] |
| | | | |
| − | :“''The [[pot]] for bulbous roots'' is narrower and deeper than usual. | + | :“87, [[rustic style|Rustic]] steps descending from the [[Chinese manner|Chinese]] [[temple]] to the [[walk]] which borders the [[pond]]. . . . |
| | | | |
| − | :“''The [[pot]] for aquatics'' should have no holes in the bottom or sides. | + | :“The masses of trees and shrubs are chiefly on the [[mount]] near the [[lake]], and along the margin which shuts out the [[kitchen garden|kitchen-garden]]; and in these places they are planted in the [[gardenesque]] manner, so as to produce irregular groups of trees, with masses of evergreen and deciduous shrubs as undergrowth, intersected by glades of turf. they are scattered over the general surface of the [[lawn]], so as to produce a continually varying effect, as viewed from the [[walk]]s; and so as to disguise the boundary, and prevent the eye from seeing from one extremity of grounds to the other, and thus ascertain their extent.” [Fig. 74] |
| | | | |
| − | :“''The [[pot]] for marsh-plants'' should have three or four small holes in the sides about one third of the depth from its bottom. This third being filled with gravel, and the remainder with soil, the imitation of a marsh will be attended with success.
| + | <hr> |
| | | | |
| − | :“''The stone-ware [[pot]]'' may be of any of the above shapes, but being made of clay, mixed with powdered stone of a certain quality, is much more durable.
| + | ==Images== |
| | + | ===''An Encyclopaedia of Gardening'', 4th ed. (1826)=== |
| | + | <gallery widths="170px" heights="170px" perrow="7"> |
| | | | |
| − | :“''The glazed [[pot]]'' is chiefly used for ornament; they are generally glazed green, but, for superior occasions, are sculptured and painted, or incrusted, &c. | + | Image:1795.jpg|J. C. Loudon, “A plan of a Chinese garden and dwelling,” in ''An Encyclopaedia of Gardening'' (1826), 103, fig. 37. |
| | | | |
| − | :“1408. ''The propagation-[[pot]]'' . . . has a slit in the side, from the rim to the hole in the bottom, the use of which is to admit a shoot of a tree for propagation by ringing in the [[Chinese manner]]. . . . | + | Image:1311.jpg|J. C. Loudon, Plant boxes, in ''An Encyclopaedia of Gardening'' (1826), 285, figs. 177–79. |
| | | | |
| − | :“''The square [[pot]]'' is preferred by some for the three smallest sizes of [[pot]]s, as containing more earth in a given surface of shelf or basis; but they are more expensive at first, less convenient for shifting, and, not admitting of such perfection of form as the circle, do not, in our opinion, merit adoption. They are used in different parts of Lombardy and at Paris. | + | Image:1312.jpg|J. C. Loudon, Moveable edgings: basket edging and the earthenware border, in ''An Encyclopaedia of Gardening'' (1826), 296, figs. 219–20. |
| | | | |
| − | :“''The classic [[pot]]'' is the common material formed into [[vase]]s, or particular shapes, for aloes and other plants which seldom require shifting, and which are destined to occupy particular spots in gardens or [[conservatory|conservatories]], or on the [[terrace|terraces]] and parapets of mansions in the summer season. | + | Image:1313.jpg|J. C. Loudon, “The flued wall, or hot-wall,” in ''An Encyclopaedia of Gardening'' (1826), 304, figs. 236 and 237. |
| | | | |
| − | :“''The Chinese [[pot]]'' is generally glazed, and wide in proportion to its depth; but some are widest below, with the saucer attached to the bottom of the [[pot]], and the slits on the side of the pot for the exit or absorption of the water. Some ornamental Chinese [[pot]]s are squared at top and bottom, and bellied out in the middle. | + | Image:1982.jpg|J. C. Loudon, “The cellular wall,” in ''An Encyclopaedia of Gardening'' (1826), 305, fig. 238. |
| | | | |
| − | :''“The French [[pot]]'', instead of one hole in the centre of the bottom to admit water, has several small holes about one eighth of an inch in diameter, by which worms are excluded. . . . | + | Image:1315.jpg|J. C. Loudon, “The wavy or serpentine wall” and “the angular wall,” in ''An Encyclopaedia of Gardening'' (1826), 307, figs. 241 and 242. |
| | | | |
| − | :“1412. ''The plant-box'' . . . is a substitute for a large [[pot]]; it is of a cubical figure, and generally formed of wood, though in some cases the frame is formed of cast-iron, and the sides of slates cut to fit, and moveable at pleasure. Such boxes are chiefly used for orange-trees.” [Fig. 2] | + | Image:1318.jpg|J. C. Loudon, “The cast-iron espalier rail,” in ''An Encyclopaedia of Gardening'' (1826), 309, fig. 248. |
| | | | |
| | + | Image:1320.jpg|J. C. Loudon, “The acuminated semi-globe” hot-house, in ''An Encyclopaedia of Gardening'' (1826), 315, fig. 254. |
| | | | |
| − | [[File:1312.jpg|thumb|150px|Fig. 3, Moveable edgings: basket edging and the earthenware border, in ''An Encyclopaedia of Gardening'' (1826), p. 296, figs. 219 and 220.]]
| + | Image:1321.jpg|J. C. Loudon, “Ponds or large basins” and “Tanks or cisterns,” in ''An Encyclopaedia of Gardening'' (1826), 339, figs. 286–288. |
| − | * 1826, ''An Encyclopaedia of Gardening'' (p. 296) <ref name="Loudon_1826"></ref>
| |
| − | :“1500. ''Moveable [[edging]]s'' to [[border]]s, [[bed]]s, or patches of flowers, are of different species.
| |
| | | | |
| − | :“1501. ''The basket-[[edging]]'' (''fig''. 219.) is a rim or fret of iron-wire, and sometimes of laths; formed, when small, in entire pieces, and when large, in segments. Its use is to enclose dug spots on lawns, so that when the flowers and [[shrubs]] cover the surface, they appear to grow from, or give some allusion to, a basket. These articles are also formed in cast-iron, and used as [[edging]]s to [[bed]]s and [[plot]]s, in plant-stoves and [[conservatory|conservatories]]. | + | Image:1322.jpg|J. C. Loudon, Elevated circular platform to keep ice in stacks in Ice Houses, in ''An Encyclopaedia of Gardening'' (1826), 340, fig. 289. |
| | | | |
| − | :“1502. ''The earthenware [[border]]'' (''fig''. 220.) is composed of long narrow plates of common tile-clay, with the upper edge cut into such shapes as may be deemed ornamental. They form neat and permanent [[edging]]s to [[parterre]]s; and are used more especially in Holland, as casings, or borderings to [[bed]]s of florists’ flowers. [Fig. 3] | + | Image:1326.jpg|J. C. Loudon, Beehive, in ''An Encyclopaedia of Gardening'' (1826), 344, fig. 295. |
| | | | |
| − | :“1503. ''[[Edging]]s of various sorts'' are formed of wire, basket-willows, laths, boards, plate-iron, and cast-iron; the last is much the best material." | + | Image:1327.jpg|J. C. Loudon, “Wire-cages,” in ''An Encyclopaedia of Gardening'' (1826), 347, fig. 301. |
| | | | |
| | + | Image:1328.jpg|J. C. Loudon, “The Swiss bridge,” in ''An Encyclopaedia of Gardening'' (1826), 350, fig. 312. |
| | | | |
| − | * 1826, ''An Encyclopaedia of Gardening'' (pp. 303-08) <ref name="Loudon_1826"></ref>
| + | Image:1811.jpg|J. C. Loudon, A gate in a simple or rustic structure, in ''An Encyclopaedia of Gardening'' (1826), 354, fig. 326. |
| − | :“1555. ''Fixed structures'' consist chiefly of erections for the purpose of improving the climate of plants by shelter, by supplying heat, and by exposing them to the influence of the sun. The genera are [[wall]]s and [[espalier]] rails, of each of which the species are numerous.
| |
| | | | |
| − | :“1556. ''Garden-[[wall]]s'' are formed either of brick, wood, stone, or earth, or brick and stone together; and they are either solid, flued, or cellular, upright or sloping, straight or angular. | + | Image:1331.jpg|J. C. Loudon, Examples of Treillage-Work, in ''An Encyclopaedia of Gardening'' (1826), 355, fig. 328. |
| | | | |
| − | :“1557. ''Brick, stone, or mud [[wall]]s'' consist of three parts, the foundation, the body of the wall, and the coping. . . . | + | Image:1332.jpg|J. C. Loudon, “Porches and porticoes,” in ''An Encyclopaedia of Gardening'' (1826), 356, fig. 330. |
| | | | |
| − | :“1558. ''The brick and stone [[wall]]'' is a stone [[wall]] faced with four inches of brick-work, or what is called ''brick and bed'', on the side most exposed to the sun, as on the south sides of east and west [[wall]]s, and on the insides for the sake of appearance of the two end, or north and south [[wall]]s of enclosed gardens. . . . | + | Image:1702.jpg|J. C. Loudon, “Alcoves,” in ''An Encyclopaedia of Gardening'' (1826), 356, fig. 331. |
| | | | |
| − | :“1559. ''The solid brick [[wall]]'' is the simplest of all garden-[[wall]]s, and where the height does not exceed 6 feet, 9 inches in thickness will suffice; when above that to 13 feet, 14 inches, and when from 13 to 20 feet, 18 inches in width are requisite. . . . | + | Image:1333.jpg|J. C. Loudon, “The Italian Arbor” and “The French Arbor,” in ''An Encyclopaedia of Gardening'' (1826), 356, figs. 332 and 333. |
| | | | |
| − | :“1560. ''The flued [[wall]], or hot-[[wall]]'' . . . is generally built entirely of brick, though where stone is abundant and more economical, the back or north side may be of that material. A flued [[wall]] may be termed a hollow [[wall]], in which the vacuity is thrown into compartments (''a, a, a, a''), to facilitate the circulation of smoke and heat, from the base or surface of the ground to within one or two feet of the coping. . . . A wooden or wire [[trellis]] is also occasionally placed before flued [[wall]]s. . . . | + | Image:1334.jpg|J. C. Loudon, Covered seats of the rustic kind, in ''An Encyclopaedia of Gardening'' (1826), 357, figs. 334–336. |
| | | | |
| − | :“1561. ''The cellular wall'' (fig. ''562''.) is a recent invention (''Hort. Trans''. vol. iv), the essential part of the construction of which is, that the [[wall]] is built hollow, or at least with communicating vacuities, equally distributed from the surface of the ground to the coping. . . . The advantages of this [[wall]] are obviously considerable in the saving of material, and in the simple and efficacious mode of heating; but the bricks and mortar must be of the best quality. . . . [Fig. 10] | + | Image:1335.jpg|J. C. Loudon, Elegant structures of the seat kind, in ''An Encyclopaedia of Gardening'' (1826), 357, figs. 337 and 338. |
| | | | |
| − | :“1562. ''Hollow [[wall]]s'' may also be formed by using English instead of Flemish bond: that is, laying one course of bricks along each face of the [[wall]] on edge, and then bonding them by a course laid across and flat. . . . | + | Image:1336.jpg|J. C. Loudon, “Drooping fountains,” in ''An Encyclopaedia of Gardening'' (1826), 359, figs. 341–343. |
| | | | |
| − | :“1563. ''Where [[wall]]-fruit is an object of consideration'', the whole of the [[wall]]s should be flued or cellular, in order that in any wet or cold autumn, the fruit and wood may be ripened by the application of gentle fires, night and day, in the month of September. . . . | + | Image:1796.jpg|'''J. C. Loudon''', “Intricate and fanciful figures of parterres,” in ''An Encyclopaedia of Gardening'' (1826), 375, figs. 363a, 363b and 364. |
| | | | |
| − | :“1564. ''The mud or earth-[[wall]]'' . . . is formed of clay, or better of brick earth in a state between moist and dry, compactly rammed and pressed together between two moveable boarded sides . . . retained in their position by a frame of timber . . . which form, between them the section of the [[wall]] . . . these boarded sides are placed, inclining to each other, so as to form the [[wall]] tapering as it ascends. . . . | + | Image:1339.jpg|J. C. Loudon, “Levelling for terrace-slopes,” in ''An Encyclopaedia of Gardening'' (1826), 377, fig. 369. |
| | | | |
| − | :“1565. ''Boarded or wooden [[wall]]s'' . . . are variously constructed. One general rule is, that the boards of which they are composed, should either be imbricated or close-jointed, in order to prevent a current of air from passing through the seams; and in either case well nailed to the battens behind, in order to prevent warping from the sun. When well tarred and afterwards pitched, such [[wall]]s may last many years. They must be set on stone posts, or the main parts or supports formed of cast-iron. . . .\ | + | Image:1340.jpg|J. C. Loudon, “Cross walls,” in ''An Encyclopaedia of Gardening'' (1826), 471, fig. 427. |
| | | | |
| − | :“1567. ''The wavy or serpentine [[wall]]'' . . . has two avowed objects; first, the saving of bricks, as a [[wall]] in which the centres of the segments composing the line are fifteen feet apart, may be safely carried fifteen feet high, and only nine inches in thickness from the foundations; and a four-inch [[wall]] may be built seven feet high on the same plan. The next proposed advantage is, shelter from all winds in the direction of the [[wall]]; but this advantage seems generally denied by practical men. . . . | + | Image:1344.jpg|'''J. C. Loudon''', “Peach-houses and vineries,” in ''An Encyclopaedia of Gardening'' (1826), 509, fig. 450a–c. |
| | | | |
| − | :“1568. ''The angular [[wall]]'' . . . is recommended on the same general principles of shelter and economy as above; it has been tried nearly as frequently, and as generally condemned on the same grounds. | + | Image:1347.jpg|J. C. Loudon, “Rustic fences,” in ''An Encyclopaedia of Gardening'' (1826), 792, fig. 542. |
| | | | |
| − | :“1569. ''The zig-zag [[wall]]'' (''fig''. 568.) is an angular [[wall]] in which the angles are all right angles, and the length of their external sides one brick or nine inches. This [[wall]] is built on a solid foundation, one foot six inches high, and fourteen inches wide. It is then commenced in zig-zag, and may be carried up to the height of fifteen or sixteen feet of one brick in thickness, and additional height may be given by adding three or four feet of brick on edge. . . . | + | Image:1351.jpg|J. C. Loudon, Plan of French parterre of embroidery, in ''An Encyclopaedia of Gardening'' (1826), 797, fig. 550. |
| | | | |
| − | :“1570. ''The square fret [[wall]]'' . . . is a four-inch [[wall]] like the former, and the ground-plan is formed by joining a series of half-squares, the sides of which are each of the proper length for training one tree during two or three years. [Fig. 11] | + | Image:1352.jpg|J. C. Loudon, The botanic flower garden with a gravel-walk, in ''An Encyclopaedia of Gardening'' (1826), 801, fig. 553. |
| | | | |
| − | :“1571. ''The nurseryman’s, or self-supported four-inch [[wall]]'' . . . is formed in lengths of from five to eight feet, and of one brick in breadth, in alternate planes, so that the points of junction form in effect piers nine by four and a half inches. . . . | + | Image:1353.jpg|J. C. Loudon, “The select or grouped manner of planting a shrubbery,” in ''An Encyclopaedia of Gardening'' (1826), 806, fig. 559. |
| | | | |
| − | :“1572. ''The piered [[wall]]'' . . . may be of any thickness with piers generally of double that thickness, placed at regular distances, and seldom exceeding the [[wall]] in height, unless for ornament." | + | Image:1847.jpg|J. C. Loudon, Ground-plan for “systematic or methodical planting in shrubberies,” in ''An Encyclopaedia of Gardening'' (1826), 807, fig. 560. |
| | | | |
| | + | Image:1355.jpg|J. C. Loudon, “Grecian temple,” in ''An Encyclopaedia of Gardening'' (1826), 809, fig. 562. |
| | | | |
| − | * 1826, ''An Encyclopaedia of Gardening'' (pp. 308–9) <ref name="Loudon_1826"></ref>
| + | Image:1356.jpg|J. C. Loudon, Bower formed of lattice-work, in ''An Encyclopaedia of Gardening'' (1826), 809, fig. 563. |
| − | :“1575. ''[[trellis|Trellised]] [[wall]]s'' are sometimes formed when the material of the [[wall]] is soft, as in mud [[walls]]; rough, as in rubble-stone [[wall]]s, or when it is desired not to injure the face of neatly finished brick-work. Wooden [[trellis|trellises]] have been adopted in several places, especially when the [[wall]]s are flued. . . .
| |
| | | | |
| − | :“1576. ''[[Espalier]] rails'' are substitutes for [[wall]]s, and which they so far resemble, that trees are regularly spread and trained along them, are fully exposed to the light, and having their branches fixed are less liable to be injured by high winds. They are formed of wood, cast-iron, or wire and wood. | + | Image:1357.jpg|J. C. Loudon, Plan, view, and section of green-house, in ''An Encyclopaedia of Gardening'' (1826), 811, fig. 567. |
| | | | |
| − | :“1577. ''The wooden [[espalier]]'', of the simplest kind, is merely a straight row of stakes driven in the ground at six or eight inches asunder, and four or five feet high, and joined and kept in a line at top by a rail of wood, or iron hoop, through which one nail is driven into the heart of each stake. . . . | + | Image:1825.jpg|J. C. Loudon, Greenhouse or conservatory for a flower-garden, with a span roof, in ''An Encyclopaedia of Gardening'' (1826), 811, fig. 568. |
| | | | |
| − | :“1578. ''The framed wooden [[espalier]] rail'' is composed of frames fitted with vertical bars at six or eight inches asunder, which are nailed on in preference to mortising, in order to preserve entire the strength of the upper and lower rails. . . . | + | Image:1770.jpg|J. C. Loudon, Orangery at Pimlico, in ''An Encyclopaedia of Gardening'' (1826), 813, fig. 570. |
| | | | |
| − | :“1579. ''The cast-iron [[espalier]] rail'' . . . resembles a common street railing, but it is made lighter. . . . [Fig. 5] | + | Image:1361.jpg|J. C. Loudon, The placement of groups and thickets in plantations, in ''An Encyclopaedia of Gardening'' (1826), 954, fig. 649. |
| | | | |
| − | :“1580. ''The horizontal [[espalier]] rail'' . . . is a frame of wood or iron, of any form or magnitude, and either detached or united, fitted in with bars, and placed horizontally, at any convenient distance from the ground. . . . [Fig. 6] | + | Image:1364.jpg|J. C. Loudon, Clump of Scotch pines, in ''An Encyclopaedia of Gardening'' (1826), 965, fig. 663. |
| | | | |
| − | :“1581. ''The oblique [[espalier]] rail'' is composed of bars, wires, or lattice-work, placed obliquely.” | + | Image:1366.jpg|J. C. Loudon, Landscape gardening for a residence in the ancient style, in ''An Encyclopaedia of Gardening'' (1826), 1007, fig. 690. |
| | | | |
| − | :“1582. Of ''fixed structures'', the brick [[wall]], both as a [[fence]], and retainer of heat, may be reckoned essential to every [[kitchen garden|kitchen-garden]]; and in many cases the mode of building them hollow may be advantageously adopted." | + | Image:1367.jpg|J. C. Loudon, In planting with a view to natural beauty, in ''An Encyclopaedia of Gardening'' (1826), 1008, fig. 691. |
| | | | |
| | + | Image:1368.jpg|J. C. Loudon, A garden in the ancient style, in ''An Encyclopaedia of Gardening'' (1826), 1009, fig. 694. |
| | | | |
| − | * 1826, ''An Encyclopaedia of Gardening'' (pp. 310–15) <ref name="Loudon_1826"></ref>
| + | Image:1369.jpg|J. C. Loudon, The imitation of a lake, in ''An Encyclopaedia of Gardening'' (1826), 1010, fig. 696. |
| − | :“1584. ''[[greenhouse|Green-houses]] were known in this country in the seventeenth century''. They were then, and continued to be, in all probability, till the beginning of the 18th century, mere chambers distinguished by more glass windows in front than were usual in dwelling-rooms. Such was the [[greenhouse|green-house]] in the apothecaries’ garden at Chelsea. . . .
| |
| | | | |
| − | :“1585. ''The first æra of improvement'' may be dated 1717, when Switzer published a plan for a forcing-house, suggested by the Duke of Rutland’s graperies at Belvoir Castle. Miller, Bradley, and others, now published designs, in which glass roofs were introduced. . . . | + | Image:1370.jpg|J. C. Loudon, “A waterfall, or cascade,” in ''An Encyclopaedia of Gardening'' (1826), 1012, fig. 700. |
| | | | |
| − | :“1586. ''A second æra of improvement'' may be dated from the time when Dr. Anderson published a treatise on his patent [[hothouse|hot-house]], and from the publication of Knight’s papers in the ''Horticultural Society’s Transactions'', both of which happened about 1809. Not that the scheme of Dr. Anderson ever succeeded, or is at all likely to answer to the extent imagined by its inventor; but the philosophical discussion connected with its description and uses, excited the attention of some gardeners, as did the remarks of Knight on the proper slope of glass roofs (''Hort. Trans.'' vol. i.); and both contributed, there can be no doubt, to produce the patent [[hothouse|hot-houses]] of Stewart and Jorden, and other less known improvements. These, though they may now be considered as reduced ''au merite historique'', yet were really beneficial in their day. Knight’s improvements chiefly respected the angle of the glass roof; a subject first taken up by Boerhaave about a century before, adopted by Linnaeus (''Amen. Acad.'' i. 44.), and subsequently enlarged on by Faccio in 1699, Adanson (''Familles des Plantes'', tom, i.) in 1763, Miller in 1768, Speechley in 1789, John Williams of New York (''Tr. Ag. Soc. New York'', 2d edit.) in 1801, Knight in 1806, and by some intermediate authors whom it is needless to name. | + | Image:1789.jpg|J. C. Loudon, Aviary designed by Humphry Repton for the grounds of the Pavilion at Brighton, in ''An Encyclopaedia of Gardening'' (1826), 1020, fig. 718. |
| | | | |
| − | :“1587. ''The last and most important æra'' is marked by the fortunate discovery of Sir G. Mackenzie in 1815, ‘that the form of glass roofs best calculated for the admission of the sun’s rays is a hemispherical figure.’ | + | Image:1371.jpg|J. C. Loudon, "''The'' [[Pleasure ground/Pleasure garden|''pleasure-ground'']]", in ''An Encyclopaedia of Gardening'' (1826), 1021, fig. 719. |
| | | | |
| − | :“1591. . . . The object or end of [[hothouse|hot-houses]] is to form habitations for vegetables, and either for such exotic plants as will not grow in the open air of the country where the habitation is to be erected; or for such indigenous or acclimated plants as it is desired to force or excite into a state of vegetation, or accelerate their maturation at extraordinary seasons. The former description are generally denominated [[greenhouse|green-houses]] or botanic stoves, in which the object is to imitate the native climate and soil of the plants cultivated; the latter comprehend forcing-houses and culinary stoves, in which the object is, in the first case, to form an exciting climate and soil, on general principles; and in the second, to imitate particular climates. . . . | + | Image:1372.jpg|J. C. Loudon, Plan of a ferme ornée with wild and irregular hedges, in ''An Encyclopaedia of Gardening'' (1826), 1023, fig. 722. |
| | | | |
| − | :“1595. ''The introduction and management of light is the most important point to attend to in the construction of [[hothouse|hot-houses]]''. . . . | + | Image:1817.jpg|J. C. Loudon, Plan of a large public square, in ''An Encyclopaedia of Gardening'' (1826), 1030, fig. 733. |
| | | | |
| − | :“1602. ''The general form and appearance of roofs of [[hothouse|hot-houses]]'', was, till very lately, that of a glazed shed or lean-to; differing only in the display of lighter or heavier frame-work or sashes. But Sir George Mackenzie’s paper on this subject, and his plan and elevation of a semi-dome (''Hort. Trans.'' vol. ii. p. 175.), have materially altered the opinion of scientific gardeners. . . .
| + | </gallery> |
| | | | |
| − | :“1603. ''Some forms of [[hothouse|hot-houses]] on the curvilinear principle'' shall now be submitted, and afterwards some specimens of the forms in common use; for common forms, it is to be observed, are not recommended to be laid aside in cases where ordinary objects are to be attained in the easiest manner; and they are, besides the forms of roofs, the most convenient for pits, frames, and glass tents, as already exemplified in treating of these structures."
| + | ===''An Encyclopaedia of Gardening'', new ed., improved and enlarged (1834)=== |
| | + | <gallery widths="170px" heights="170px" perrow="7"> |
| | | | |
| | + | Image:1778.jpg|J. C. Loudon, A grotto scene from Monza, Italy, in ''An Encyclopaedia of Gardening'' (1834), 36, fig. 20. |
| | | | |
| − | * 1826, ''An Encyclopaedia of Gardening'' (pp. 322–23) <ref name="Loudon_1826"></ref>
| + | Image:1696.jpg|J. C. Loudon, Rustic Dutch fountain, in ''An Encyclopaedia of Gardening'' (1834), 63, fig. 43. |
| − | :“1640. ''Walls'' of some sort are necessary for almost every description of [[hothouse|hot-house]], for even those which are formed of glass on all sides are generally placed on a basis of masonry. But as by far the greater number are erected for culinary purposes, they are placed in the [[kitchen garden|kitchen-garden]], with the upper part of their roof leaning against a [[wall]], which forms their northern side or boundary, and is commonly called the back [[wall]], and the lower part resting on a low range of supports of iron or masonry, commonly called the front [[wall]]. . . .
| |
| | | | |
| − | :“1647. ''The most general mode of heating [[hothouse|hot-houses]] is by fires and smoke-flues'', and on a small scale, this will probably long remain so. Heat is the same material, however produced; and a given quantity of fuel will produce no more heat when burning under a boiler than when burning in a common furnace. Hence, with good air-tight flues, formed of well burnt bricks and tiles accurately cemented with lime-putty, and arranged so as the smoke and hot air may circulate freely, every thing in culture, as far as respects heat, may be perfectly accomplished." | + | Image:1779.jpg|J. C. Loudon, Orangery at Baden Gardens, in ''An Encyclopaedia of Gardening'' (1834), 174, fig. 130. |
| | | | |
| | + | Image:1698.jpg|J. C. Loudon, Rustic shed, in ''An Encyclopaedia of Gardening'' (1834), 227, fig. 163. |
| | | | |
| − | [[File:1979.jpg|thumb|150px|Fig. 8, [[J. C. Loudon]], "The fixed rafter-trellis," in ''An Encyclopaedia of Gardening'' (1826), p. 329, fig. 277.]]
| + | Image:1775.jpg|J. C. Loudon, “A lofty prospect tower,” in ''An Encyclopaedia of Gardening'' (1834), 328, fig. 224. |
| − | * 1826, ''An Encyclopaedia of Gardening'' (p. 328) <ref name="Loudon_1826"></ref>
| |
| − | :“1671. ''[[trellis|Trellises]]'' are of the greatest use in forcing-houses and houses for fruiting the trees of hot climates. On these the branches are readily spread out to the sun, of whose influence every branch, and every twig and single leaf partake alike, whereas, were they left to grow as standards, unless the house were glass on all sides, only the extremities of the shoots would enjoy sufficient light. The advantages in point of air, water, pruning, and other parts of culture, are equally in favor of [[trellis|trellises]], independently altogether of the tendency which proper training has on woody fruit-trees, to induce fruitfulness.
| |
| | | | |
| − | :“1672. ''The material of the [[trellis]]'' is'' either wood or metal; its situation in culinary [[hothouse|hot-houses]] is against the back [[wall]], close under the glass roof, or in the middle part of the house, or in all these modes. . . . | + | Image:1699.jpg|J. C. Loudon, “An Octagon Pagoda,” in ''An Encyclopaedia of Gardening'' (1834), 333, fig. 233. |
| | | | |
| − | :“1673. ''The back [[wall]] [[trellis]]''. . . . | + | Image:1701.jpg|J. C. Loudon, Diagram of worm fence, in ''An Encyclopaedia of Gardening'' (1834), 412, fig. 276. |
| | | | |
| − | :“1674. ''The middle [[trellis]]''. . . . | + | Image:1310.jpg|J. C. Loudon, “The propagation-pot” and “carnation-saucer,” in ''An Encyclopaedia of Gardening'' (1834), 540, figs. 444–45. |
| | | | |
| − | :“1675. ''The front or roof [[trellis]]''. . . . | + | Image:1325.jpg|J. C. Loudon, “The apiary, or bee-house,” in ''An Encyclopaedia of Gardening'' (1834), 613, fig. 620. |
| | | | |
| − | :“1676. ''The fixed rafter-[[trellis]]''. . . .[Fig. 8] | + | Image:1705.jpg|J. C. Loudon, Kitchen garden, in ''An Encyclopaedia of Gardening'' (1834), 721, fig. 696. |
| | | | |
| − | :“1677. ''The moveable rafter-[[trellis]]''. . . . | + | Image:1773.jpg|J. C. Loudon, Section and plan for a building to house orange trees, in ''An Encyclopaedia of Gardening'' (1834), 974, fig. 785a and b. |
| | | | |
| − | :“1678. ''The secondary [[trellis]]''. . . . | + | Image:1798.jpg|J. C. Loudon, A clump, in ''An Encyclopaedia of Gardening'' (1834), 1118, fig. 874a. |
| | | | |
| − | :“1679. ''The cross [[trellis]]''.” | + | Image:1788.jpg|J. C. Loudon, One of the “Accidental Accompaniments to the Materials of Landscape,” for birds and animals, in ''An Encyclopaedia of Gardening'' (1834), 1183, fig. 947. |
| | | | |
| | + | Image:1707.jpg|J. C. Loudon, “Seat formed of moss and hazel rods” and “Trellised arches for climbers,” in ''An Encyclopaedia of Gardening'' (1834), 1196, figs. 960–62. |
| | | | |
| − | * 1826, ''An Encyclopaedia of Gardening'' (p. 337) <ref name="Loudon_1826"></ref>
| |
| − | :“1712. ''Entrance lodges and [[gate]]s'' more properly belong to architecture than gardening. But, as in small places, they are sometimes designed by the garden-architect, or landscape-gardener, a few remarks may be of use. . . . A handsome architectural entrance is but a poor compensation for its want of harmony with the mansion."
| |
| | | | |
| − | | + | </gallery> |
| − | [[File:1321.jpg|thumb|150px|Fig. 11, [[J. C. Loudon]], "Ponds or large basins" and "Tanks or cisterns," in ''An Encyclopaedia of Gardening'' (1826), p. 339, figs. 286-288.]]
| |
| − | * 1826, ''An Encyclopaedia of Gardening'' (p. 339) <ref name="Loudon_1826"></ref>
| |
| − | :“1718. ''Reservoirs'' may be either tanks, cisterns, [[basin]]s, or [[pond]]s. . . .
| |
| − | | |
| − | :“1719. ''[[Pond]]s or large [[basin]]s'' . . . are reservoirs formed in excavations, either in soils retentive of water, or rendered so by the use of clay. . . . Sometimes these [[basin]]s are lined with pavement, tiles, or even lead, and the last material is the best, where complete dryness is an object around the margin. . . .[Fig. 11]
| |
| − | | |
| − | :“1722. ''Collecting and preserving ice, rearing bees'', &c. however, unsuitable or discordant it may appear, it has long been the custom to delegate to the care of the gardener. In some cases also he has the care of the [[dovecote|dove-house]], fish-ponds, [[aviary]], a menagerie of wild beasts, and places for snails, frogs, dormice, rabbits, &c. but we shall only consider the [[icehouse|ice-house]], [[beehive|apiary]], and [[aviary]], as legitimately belonging to gardening, leaving the others to the care of the gamekeeper, or to constitute a particular department in domestic or rural economy."
| |
| − | | |
| − | | |
| − | * 1826, ''An Encyclopaedia of Gardening'' (p. 340) <ref name="Loudon_1826"></ref>
| |
| − | :“1725. ''The form of [[icehouse|ice-houses]]'' commonly adopted at country-[[seat]]s, both in Britain and in France, is generally that of an inverted cone, or rather hen’s egg, with the broad end uppermost.”
| |
| − | | |
| − | | |
| − | * 1826, ''An Encyclopaedia of Gardening'' (pp. 341–42) <ref name="Loudon_1826"></ref>
| |
| − | :“1733. ''The care of bees'' seems more naturally to belong to gardening than the keeping of ice; because their situation is naturally in the garden, and their produce is a vegetable salt. The garden-bee is found in a wild state in most parts of the globe, in swarms or governments; but never in groups of governments so near together as in a [[beehive|bee-house]], which is an artificial and unnatural contrivance to save trouble, and injurious to the insect directly as the number placed together. . . . Hence, independently of other considerations, one disadvantage of congregating hives in [[beehive|bee-houses]] or [[beehive|apiaries]]. The advantages are, greater facility in protecting from heats, colds, or thieves, and greater facilities of examining their condition and progress. Independently of their honey, bees are considered as useful in gardens, by aiding in the impregnation of flowers. For this purpose, a [[beehive|hive]] is sometimes placed in a cherry-house, and sometimes in peach-houses; or the position of the [[beehive|hive]] is in the front or end [[wall]] of such houses, so as the body of the [[beehive|hive]] may be half in the house and half in the [[wall]], with two outlets for the bees, one into the house, and the other into the open air. By this arrangement, the bees can be admitted to the house and open air alternately, and excluded from either at pleasure.
| |
| − | | |
| − | :“1734. ''The [[beehive|apiary]], or [[beehive|bee-house]]''. The simplest form of a [[beehive|bee-house]] consists of a few shelves in a recess of a [[wall]] or other building . . . exposed to the south, and with or without shutters, to exclude the sun in summer, and, in part, the frost in winter. The scientific or experimental [[beehive|bee-house]] is a detached building of boards, differing from the former in having doors behind, which may be opened at any time during day to inspect the [[beehive|hives]]. . . . [[beehive|Bee-houses]] may always be rendered agreeable, and often ornamental objects: they are particularly suitable for [[flower garden|flower-gardens]]; and one may occur in a recess in a [[wood]] or [[copse]], accompanied by a [[picturesque]] cottage and [[flower garden|flower-garden]]. They enliven a [[kitchen garden|kitchen-garden]], and communicate particular impressions of industry and usefulness. . . . [Fig. 6]
| |
| − | | |
| − | | |
| − | * 1826, ''An Encyclopaedia of Gardening'' (p. 347) <ref name="Loudon_1826"></ref>
| |
| − | :“1761. ''The canary or singing-bird [[aviary]]'' used not unfrequently to be formed in the opaque-roofed [[greenhouse|green-house]] or [[conservatory]], by enclosing one or both ends with a partition of wire; and furnishing them with dead or living trees, or spray and branches suspended from the roof for the birds to perch on. Such are chiefly used for the canary, bullfinch, linnet, &c.
| |
| − | | |
| − | :“1762. ''The parrot [[aviary]]'' is generally a building formed on purpose, with a glass roof, front, and ends; with shades and curtains to protect it from the sun and frost, and a flue for winter heating. In these, artificial or dead trees with glazed foliage are fixed in the floor, and sometimes cages hung on them; and at other times the birds allowed to fly loose. . . .
| |
| − | | |
| − | :“1763. ''The verdant [[aviary]]'' is that in which, in addition to houses for the different sorts of birds, a net or wire curtain is thrown over the tops of trees, and supported by light posts or hollow rods, so as to enclose a few poles, or even acres of ground, and water in various forms. In this the birds in fine weather sing on the trees, the aquatic birds sail on the water, or the gold-pheasants stroll over the [[lawn]], and in severe seasons they betake themselves to their respective houses or cages. Such an enclosed space will of course contain evergreen, as well as deciduous trees, rocks, reeds, aquatics, long grass for larks and partridges, spruce firs for pheasants, furzebushes for linnets, &c. . . .
| |
| − | | |
| − | :“1764. ''Gallinaceous [[aviary]]''. At Chiswick, portable netted enclosures, from ten to twenty feet square, are distributed over a part of the [[lawn]], and display a curious collection of domestic fowls. In each enclosure is a small wooden box or house for sheltering the animals during the night, or in severe weather, and for breeding. Each cage or enclosure is contrived to contain one or more trees or [[shrubs]]; and water and food are supplied in small basins and appropriate vessels. Curious varieties of aquatic fowls might be placed on floating [[aviary|aviaries]] on a [[lake]] or [[pond]]."
| |
| − | | |
| − | | |
| − | * 1826, ''An Encyclopaedia of Gardening'' (pp. 348, 350–51) <ref name="Loudon_1826"></ref>
| |
| − | :“1769. ''Useful decorations'' are such as while they serve as ornaments, or to heighten the effect of a scene, are also applied to some real use, as in the case of cottages and [[bridge]]s. They are the class of decorative buildings most general and least liable to objection. . . .
| |
| − | | |
| − | :“1782. ''The [[bridge]]'' is one of the grandest decorations of garden-scenery, where really useful. None require so little architectural elaboration, because every mind recognises the object in view, and most minds are pleased with the means employed to attain that object in proportion to their simplicity. There are an immense variety of [[bridge]]s, which may be classed according to the mechanical principles of their structure; the style of architecture, or the materials used. . . .
| |
| − | | |
| − | :“1783. ''The fallen tree'' is the original form, and may sometimes be admitted in garden-scenery, with such additions as will render it safe, and somewhat commodious.
| |
| − | | |
| − | :“1784. ''The foot-plank'' is the next form, and may or may not be supported in the middle, or at different distances by posts.
| |
| − | | |
| − | :“1785. ''The Swiss [[bridge]]'' . . . is a rude composition of trees unbarked, and not hewn or polished. . . . [Figs. 9 and 10]
| |
| − | | |
| − | :“1787. ''A very light and strong [[bridge]]'' may be formed by screwing together thin boards in the form of a segment, or by screwing together a system of triangles of timber. . . .
| |
| − | | |
| − | :“1788. ''[[Bridge]]s of common carpentry'' . . . admit of every variety of form, and either of rustic workmanship or with unpolished materials, or of polished timber alone, or of dressed timber and abutments of masonry.
| |
| − | | |
| − | :“1789. ''[[Bridge]]s of masonry'' . . . may either have raised or flat roads; but in all cases those are the most beautiful (because most consistent with utility) in which the road on the [[arch]] rises as little above the level of the road on the shores as possible. . . .
| |
| − | | |
| − | :“1790. ''Cast-iron [[bridges]]'' are necessarily curved; but that curvature, and the lines which enter into the architecture of their rails, may be varied according to taste or local indications.”
| |
| − | | |
| − | | |
| − | * 1826, ''An Encyclopaedia of Gardening'' (pp. 352, 354–55) <ref name="Loudon_1826"></ref>
| |
| − | :“1794. ''The [[gate]]'' is of various forms and materials, according to those of the barrier of which it constitutes a part. In all [[gate]]s, the essential part of the construction, or those lines which maintain its strength and position, and facilitate its motion, are to be distinguished from such . . . as serve chiefly to render it a barrier, or as decorations. Thus a [[gate]] with a raised top or head (''fig''. 321.) is almost always in bad taste, because at variance with strength; while the contrary form (''fig''. 320.) is generally in good taste, for the contrary reason. In regard to strength, the nearer the arrangement of rails and bars approaches in effect to one solid lamina, or plate of wood or iron, of the [[gate|gate’s]] dimensions, the greater will be the force required to tear or break it in pieces. But this would not be consistent with lightness and economy, and, therefore, the skeleton of a lamina is resorted to, by the employment of slips or rails joined together on mechanical principles; that is, on principles derived from a mechanical analysis of strong bodies. . . . [Fig. 14]
| |
| − | | |
| − | :“1800. ''[[Gate]]s, as decorations'', may be classed according to the prevailing lines, and the materials used. Horizontal, perpendicular, diagonal, and curved lines, comprehend all [[gate]]s, whether of iron or of timber, and each of these may be distinguished more or less by ornamental parts, which may either be taken from any of the known styles of architecture, or from heraldry or fancy.
| |
| − | | |
| − | :“1801. ''The published designs for [[gate]]s are numerous'', especially those for iron [[gate]]s; for executing which, the improvements made in casting that metal in moulds afford great facilities. By a judicious junction of cast and wrought iron, the ancient mode of enriching [[gate]]s with flowers and other carved-like ornaments might be happily reintroduced.
| |
| − | | |
| − | :“1802. ''[[Gate]]s in garden-scenery'', where architectural elegance is not required to support character, simple or rustic structures . . . wickets, turn-stiles, and even moveable or suspended rails, like the German schlagbaum . . . may be introduced according to the character of the scene. . . .[Fig. 15]
| |
| − | | |
| − | :“1804. ''[[Wall]]s'' are unquestionably the grandest [[fence]]s for [[park]]s; and arched portals, the noblest entrances; between these and the [[hedge]] or pale, and rustic [[gate]], designs in every degree of gradation, both for lodges, [[gate]]s, and [[fence]]s, will be found in the works of Wright, Gandy, Robertson, Aikin, Pocock, and other architects who have published on the rural department of their art. The pattern books of manufacturers of iron [[gate]]s and hurdles, and of wire workers, may also be advantageously consulted.”
| |
| − | | |
| − | | |
| − | [[File:1702.jpg|thumb|150px|Fig. 1, [[J. C. Loudon]], "Alcoves," in ''An Encyclopaedia of Gardening'' (1826), p. 356, fig. 331.]]
| |
| − | * 1826, ''An Encyclopaedia of Gardening'' (pp. 355-59) <ref name="Loudon_1826"></ref>
| |
| − | :“1805. ''Of convenient decorations'' the variety is almost endless, from the [[prospect tower|prospect-tower]] to the [[rustic style|rustic]] [[seat]]; besides aquatic decorations, agreeable to the eye and convenient for the purposes of recreations or culture. Their emplacement, as in the former section, belongs to gardening, and their construction to architecture and engineering. . . .
| |
| − | | |
| − | :“1808. ''[[Temple]]s'', either models or imitations of the religious buildings of the Greeks and heathen Romans, are sometimes introduced in garden-scenery to give dignity and beauty. In residences of a certain extent and character, they may be admissible as imitations, as resting-places, and as repositories of sculptures or antiquities. Though their introduction had been brought into contempt by its frequency, and by bad imitations in perishable materials, yet they are not for that reason to be rejected by good taste. They may often add dignity and a classic air to a scene; and when erected of durable materials, and copied from good models, will, like their originals, please as independent objects. . . .
| |
| − | | |
| − | :“1809. ''[[porch|Porches]] and [[portico|porticoes]]'' . . . are sometimes employed as decorative marks to the entrances of scenes; and sometimes merely as roofs to shelter [[seat]]s or resting benches.” [Fig. 27]
| |
| − | | |
| − | :"1810. [[Alcove]]s . . . are used as winter resting places, as being fully exposed to the sun. . . .[Fig. 1]
| |
| − | | |
| − | :“1811. ''[[arbor|Arbors]]'' are used as summer seats and resting-places: they may be shaded with fruit-trees, as the vine, currant, cherry; climbing ornamental [[shrubs]], as ivy, clematis, &c.; or herbaceous, as everlasting pea, gourd, &c. They are generally formed of timber lattice-work, sometimes of woven rods, or wicker-work, and occasionally of wire.
| |
| − | | |
| − | :“1812. ''The Italian [[arbor]]'' . . . is generally covered with a dome, often framed of thick iron or copper wire painted, and covered with vines or honeysuckles.
| |
| − | | |
| − | :“1813. ''The French [[arbor]]'' . . . is characterised by the various lines and surfaces, which enter into the composition of the roof. . . .
| |
| − | | |
| − | :“1815. ''[[grotto|Grottoes]]'' are resting-places in recluse situations, rudely covered externally, and within finished with shells, corals, spars, crystallisations, and other marine and mineral productions, according to fancy. To add to the effect, pieces of looking-glass are inserted in different places and positions.
| |
| − | | |
| − | :“1816. ''Roofed [[seat]]s, boat-houses, moss houses, flint houses, bark huts'', and similar constructions, are different modes of forming resting-places containing [[seat]]s, and sometimes other furniture or conveniences in or near them. . . .
| |
| − | | |
| − | :“1817. ''Roofed [[seat]]s of a more polished description'' are boarded structures generally semi-octagonal, and placed so as to be open to the south. Sometimes they are portable, moving on wheels, so as to be placed in different positions, according to the hour of the day, or season of the year, which, in confined spots, is a desirable circumstance. Sometimes they turn on rollers, or on a central pivot, for the same object, and this is very common in what are called barrel-[[seat]]s. In general they are opaque, but occasionally their sides are glazed, to admit the sun to the interior in winter.
| |
| − | | |
| − | :“1818. ''Folding chairs''. A sort of medium [[seat]], between the roofed and the exposed, is formed by constructing the backs of chairs, benches, or sofas with hinges, so as they may fold down over the [[seat]], and so protect it from rain. . . .
| |
| − | | |
| − | :“1819. ''Elegant structures'' of the [[seat]] kind for summer use, may be constructed of iron rods and wires, and painted canvas; the iron forming the supporting skeleton, and the canvass the protecting tegument. . . .
| |
| − | | |
| − | :“1820. ''Exposed [[seat]]s'' include a great variety, rising in gradation from the turf bank to the carved couch. Intermediate forms are stone benches, root stools, sections of trunks of trees, wooden, stone, or cast-iron mushrooms painted or covered with moss, or mat, or heath; the Chinese barrel-[[seat]], the [[rustic style|rustic]] stool, chair, tripod, sofa, the cast-iron couch or sofa, the wheeling-chair, and many sub-varieties. . . .
| |
| − | | |
| − | :“1822. ''Of constructions for displaying water'', as an artificial decoration, the principal are [[cascade]]s, [[waterfall]]s, [[jet]]s, and [[fountain]]s. . . .
| |
| − | | |
| − | :“1826. ''The construction of the [[waterfall]], where avowedly artificial'', is nothing more than a strong-built [[wall]] across the stream, perfectly level at top, and with a strong, smooth, accurately fitted, and well jointed coping. . . . Where a natural [[waterfall]] is to be imitated, the upright [[wall]] must be built of huge irregular blocks; the horizontal lamina of water broken in the same way by placing fragments of rocks grouped here and there so as to throw the whole into parts; and as nature is never methodical, to form it as if in part a [[cascade]]. . . .
| |
| − | | |
| − | :“1827. ''In imitating a natural [[cascade]]'' in garden-scenery, the horizontal line must here also be perfect, to prevent waste of water in dry seasons, and from this to the base of the lower slope the surface must be paved by irregular blocks, observing to group the prominent fragments, and not distribute them regularly over the surface. . . .
| |
| − | | |
| − | :“1828. ''The greatest danger in imitating'' [[cascade]]s and [[waterfall]]s, consisting in attempting too much, a very few blocks, disposed with a painter’s eye, will effect all that can be in good taste in most garden-scenes; and in forming or improving them in natural rivers, there will generally be found indications both as to situation and style, especially if the country be uneven, or stony, or rocky. . . .
| |
| − | | |
| − | :“1829. ''[[Jet]]s and other hydraulic devices'', though now in less repute than formerly, are not to be rejected in confined artificial scenes, and form an essential decoration where the [[ancient style]] of landscape is introduced in any degree of perfection.
| |
| − | | |
| − | :“1830. ''The first requisite for [[jet]]s or projected spouts, or threads of water'', by atmospheric pressure, is a sufficiently elevated source or reservoir of supply. This being obtained, pipes are to be conducted from it to the situations for the [[jet]]s. . . .
| |
| − | | |
| − | :“1831. ''Adjutages'' are of various sorts. Some are contrived so as to throw up the water in the form of sheaves, fans, showers, to support balls, &c.; others to throw it out horizontally, or in curved lines, according to the taste of the designer; but the most usual form is a simple opening to throw the spout or [[jet]] upright. The grandest [[jet]] of any is a perpendicular [[column]] issuing from a rocky base, on which the water falling, produces a double effect both of sound and visual display. A [[jet]] rising from a naked tube in the middle of a [[basin]] or [[canal]], and the waters falling on its smooth surface, is unnatural, without being artificially grand.
| |
| − | | |
| − | :“1832. ''Drooping [[fountain]]s'' . . . overflowing [[vase]]s, shells (as the chama gigas), cisterns, sarcophagi, dripping rocks, and [[rockwork]]s, are easily formed, requiring only the reservoir to be as high as the orifice whence the dip or descent proceeds. This description of [[fountain]]s, with a surrounding [[basin]], are peculiarly adapted for the growth of aquatic plants. . . .[Fig. 12]
| |
| − | | |
| − | :“1834. ''[[Sundial|Sun-dials]]'' are venerable and pleasing garden-decorations; and should be placed in conspicuous frequented parts, as in the intersection of principal [[walk]]s, where the ‘note which they give of time’ may be readily recognised by the passenger. Elegant and cheap forms are now to be procured in cast-iron, which, it is to be hoped, will render their use more frequent.”
| |
| − | | |
| − | | |
| − | * 1826, ''An Encyclopaedia of Gardening'' (pp. 360-61) <ref name="Loudon_1826"></ref>
| |
| − | :“1838. ''[[Rockwork]]s for effect or character'' require more consideration than most gardeners are aware of. The first thing is to study the character of the country, and of the strata of earthy materials, whether earth, gravel, sand, or rock, or a mere nucleus of either of these, such as they actually exist, so as to decide whether rocks may, with propriety, be introduced at all; or, if to be introduced, of what kind, and to what extent. The design being thus finally fixed on, the execution is more a matter of labor than of skill."
| |
| − | | |
| − | :“1842. ''Monumental objects'', as [[obelisk]]s, [[column]]s, pyramids, may occasionally be introduced with grand effect, both in a [[picturesque]] and historical view, of which Blenheim, Stow, Castle Howard, &c., afford fine examples; but their introduction is easily carried to the extreme, and then it defeats itself, as at Stow. . . .
| |
| − | | |
| − | :“1843. ''Sculptures''. Of [[statue]]s, therms, busts, pedestals, altars, [[urn]]s, and similar sculptures, nearly the same remark may be made. Used sparingly, they excite interest, often produce character, and are always individually beautiful, as in the [[pleasure ground|pleasure-grounds]] of Blenheim, where a few are judiciously introduced; but profusely scattered about, they distract attention."
| |
| − | | |
| − | | |
| − | * 1826, ''An Encyclopaedia of Gardening'' (p. 375) <ref name="Loudon_1826"></ref>
| |
| − | :“1924. ''Intricate and fanciful figures of [[parterre]]s'' are most correctly transferred to ground, as they are copied on paper, by covering the figure to be copied with squares (''fig''. 363. ''a'') formed by temporary lines intersecting each other at equal distances and right angles, and by tracing on the ground similar squares, but much larger, according to the scale (''fig''. 363. ''b''). Sometimes the figure is drawn on paper in black, and the squares in red, while the squares on the ground are formed as sawyers mark the intended path of the saw before sawing up a log of timber; that is, by stretching cords rubbed with chalk, which, by being struck on the ground (previously made perfectly smooth), leave white lines. With the plan in one hand and a pointed rod in the other, the design is thus readily traced across these indications. The [[French style|French]] and Italians lay out their most curious [[parterre]]s . . . in this way. [Fig. 7]
| |
| − | | |
| − | | |
| − | * 1826, ''An Encyclopaedia of Gardening'' (p. 377) <ref name="Loudon_1826"></ref>
| |
| − | :“1933. ''Levelling for [[terrace]]-slopes'' . . . or for geometrical surfaces, however varied, is performed by the union of both modes, and requires no explanation to those who have acquired the rudiments of geometry, or understand what has been described. [Fig. 13]
| |
| − | | |
| − | | |
| − | * 1826, ''An Encyclopaedia of Gardening'' (pp. 451, 455-58, 464-65) <ref name="Loudon_1826"></ref>
| |
| − | :“2355. ''To unite the agreeable with the useful'' is an object common to all the departments of gardening. The [[kitchen garden|kitchen garden]], the [[orchard]], the [[nursery]], and the forest, are all intended as scenes of recreation and visual enjoyment, as well as of useful culture; and enjoyment is the avowed object of the [[flower garden|flower-garden]], [[shrubbery]], and [[pleasure ground|pleasure ground]]. . . .
| |
| − | | |
| − | :“2382. ''The situation of the [[kitchen garden|kitchen-garden]], considered artificially or relatively to the other parts of a residence'', should be as near the mansion and the stable-offices, as is consistent with beauty, convenience, and other arrangements. Nicol observes, ‘In a great place, the [[kitchen garden|kitchen-garden]] should be so situated as to be convenient, and, at the same time, be concealed from the house. . . .’
| |
| − | | |
| − | :“2383. ''Sometimes we find the [[kitchen garden|kitchen-garden]] placed immediately in front of the house'', which Nicol ‘considers the most awkward situation of any. . . . Generally speaking, it should be placed in the rear or flank of the house, by which means the [[lawn]] may not be broken and rendered unshapely where it is required to be most complete. The necessary traffic with this garden, if placed in front, is always offensive. . . .’
| |
| − | | |
| − | :“2388. ''Main entrance to the garden''. Whatever be the situation of a [[kitchen garden|kitchen-garden]], whether in reference to the mansion or the variations of the surface, it is an important object to have the main entrance on the south side, and next to that, on the east or west. The object of this is to produce a favorable first impression on the spectator, by his viewing the highest and best [[wall]] (that on the north side) in front; and which is of still greater consequence, all the [[hothouse|hot-houses]], pits, and frames in that direction. . . .
| |
| − | | |
| − | :“2389. ''Bird’s-eye view of the garden''. When the grounds of a residence are much varied, the general view of the [[kitchen garden|kitchen-garden]] will unavoidably be looked down on or up to from some of the [[walk]]s or [[drive]]s, or from open glades in the [[lawn]] or [[park]]. Some arrangement will therefore be requisite to place the garden, or so to dispose of [[plantation]]s that only favorable [[view]]s can be obtained of its area. To get a bird’s-eye view of it from the north, or from a point in a line with the north [[wall]], will have as bad an effect as the [[view]] of its north elevation, in which all its ‘baser parts’ are rendered conspicuous. . . .
| |
| − | | |
| − | :“2396. ''The extent of the [[kitchen garden|kitchen-garden]]'' must be regulated by that of the place, of the family, and of their style of living. In general, it may be observed, that few country-[[seat]]s have less than an acre, or more than twelve acres in regular cultivation as [[kitchen garden|kitchen-garden]], exclusive of the [[orchard]] and [[flower garden|flower-garden]]. From one and a half to five acres may be considered as the common quantities enclosed by [[wall]]s. . . .
| |
| − | | |
| − | :“2401. ''The [[kitchen garden|kitchen-garden]] should be sheltered by [[plantation]]s''; but should by no means be shaded, or be crowded by them. If walled round, it should be open and free on all sides, or at least to the south-east and west, that the walls may be clothed with fruit-trees on both sides. . . .
| |
| − | | |
| − | :“2431. In regard to ''form'', almost all the authors above quoted [London, Wise, Evelyn, Hitt, Lawrence] agree in recommending a square . . . or oblong, as the most convenient for a [[kitchen garden|[kitchen] garden]]; but Abercrombie proposes a long octagon, in common language, an oblong with the angles cut off. . . .
| |
| − | | |
| − | :“2436. ''Walls'' are built round a garden chiefly for the production of fruits. A [[kitchen garden|kitchen-garden]], Nicol observes, considered merely as such, may be as completely fenced and sheltered by [[hedge]]s as by [[wall]]s, as indeed they were in former times, and examples of that mode of fencing are still to be met with. But in order to obtain the finer fruits, it becomes necessary to build [[wall]]s, or to erect pales and railings."
| |
| − | | |
| − | | |
| − | * 1826, ''An Encyclopaedia of Gardening'' (p. 482) <ref name="Loudon_1826"></ref>
| |
| − | :“2527. ''An [[orchard]], or separate [[plantation]] of the hardier fruit-trees'' is a common appendage to the [[kitchen garden|kitchen garden]], where that department is small, or does not contain an adequate number of fruit-trees to supply the contemplated demand of the family. Sometimes this scene adjoins the garden, and forms a part of the slip; at other times it forms a detached, and, perhaps, distant enclosure, and not unfrequently, in countries where the soil is propitious to fruit-trees, they are distributed in the [[lawn]], or in a scene, or field kept in pasture. Sometimes the same object is effected by mixing fruit-trees in the [[plantation]]s near the garden and house.”
| |
| − | | |
| − | | |
| − | * 1826, ''An Encyclopaedia of Gardening'' (pp. 789-797) <ref name="Loudon_1826"></ref>
| |
| − | :“6075. ''Floriculture''. . . . The culture of flowers was long carried on with that of culinary vegetables, in the [[border]]s of the [[kitchen garden|kitchen-garden]], or in [[parterre]]s or groups of [[bed]]s, which commonly connected the culinary compartments with the house. In places of moderate extent, this mixed style is still continued; but in residences which aim at any degree of distinction, the space within the walled garden is confined to the production of objects of domestic utility, while the culture of plants of ornament is displayed in the [[flower garden|flower-garden]] and the [[shrubbery]]. These, under the general term of [[pleasure ground|pleasure-ground]], encircle the house in small [[seat]]s, and on a larger scale embrace it in one or more sides; the remaining part being under the character of [[park]]-scenery. . . .
| |
| − | | |
| − | :“6076. ''The situation'' of the [[flower garden|flower-garden]], as of every department of floriculture, should be near the house, for ready access at all times, and especially during winter and spring, when the beauties of this scene are felt with peculiar force. . . .
| |
| − | | |
| − | :“6079. ''To place the [[flower garden|flower-garden]] south-east or south-west of the house'', and between it and the [[kitchen garden|kitchen-garden]], is in general a desirable circumstance. . . .
| |
| − | | |
| − | :“6080. ''In exposure and aspect'', the [[flower garden|flower-garden]] should be laid out as much as possible on the same principles as the [[kitchen garden|kitchen-garden]]. . . .
| |
| − | | |
| − | :“6081. ''The extent'' of the [[flower garden|flower-garden]] depends jointly on the general scale of the residence, and the particular taste of the owner. If any proportion may be mentioned, perhaps, a fifth part of the contents of the [[kitchen garden|kitchen-garden]] will come near the general average; but there is no impropriety in having a large [[flower garden|flower-garden]] to a small [[kitchen garden|kitchen-garden]]. . . . As moderation, however, is generally found best in the end, we concur with the author of the ''Florist’s Manual'', when she states, that ‘. . . If the form of ground, where a [[parterre]] is to be situated, is sloping, the size should be larger than when a flat surface, and the [[border]]s of various shapes, and on a bolder scale, and intermingled with grass; but such a [[flower garden|flower-garden]] partakes more of the nature of [[pleasure garden|pleasure-ground]] than of the common [[parterre]], and will admit of a judicious introduction of flowering [[shrubs]].’ . . .
| |
| − | | |
| − | :“6082. ''Shelter'' is equally requisite for the [[flower garden|flower]] as for the [[kitchen garden]], and, where naturally wanting, is to be produced by the same means, viz. planting. . . . Sometimes an evergreen [[hedge]] will produce all the shelter requisite, as in small gardens composed of earth and gravel only . . . but where the scene is large . . . and composed of dug compartments (''a''), placed on [[lawn]] (''b'') the whole may be surrounded by an irregular [[border]] (''c'') of flowers, [[shrubbery]], and trees. . . . [Fig. 5]
| |
| − | | |
| − | :“6086. ''Water''. This material, in some form or other, is as essential to the [[flower garden|flower]] as to the [[kitchen garden|kitchen-garden]]. Besides the use of the element in common culture, a [[pond]] or [[basin]] affords an opportunity of growing some of the more showy aquatics, while [[jet]]s, dropping-[[fountains]], and other forms of displaying water, serve to decorate and give interest to the scene. . . .
| |
| − | | |
| − | :“6087. ''The form'' of a small garden . . . will be found most pleasing when some regular figure is adopted, as a circle, oval, octagon, crescent, &c.: but where the extent is so great as not readily to be caught by a single glance of the eye, an irregular shape is generally more convenient, and it may be thrown into agreeable figures, or component scenes, by the introduction of [[shrubs]] so as to subdivide the space. . . .
| |
| − | | |
| − | :“6090. ''Boundary [[fence]], or screen''. [[Parterre]]s on a small scale may be enclosed by an evergreen [[hedge]] of holly, box, laurel, privet, juniper, laurustinus, or Irish whin . . . but irregular figures, especially if of some extent, can only be surrounded by a [[shrubbery]], such as we have already hinted at (6082.) as forming a proper shelter for [[flower garden|flower-gardens]]. . . .
| |
| − | | |
| − | :“6092. ''[[rustic style|Rustic]] [[fence]]s'' formed of shoots of the oak, hazel, or larch, may often be introduced with good effect both as interior and surrounding barriers.
| |
| − | | |
| − | :“6093. ''Laying out the area''. . . . In laying out the area of the [[kitchen garden|kitchen-garden]], its destination being utility, affords in all cases a safe and fixed guide; but the [[flower garden|flower-garden]] is a matter of fancy and taste, and where these are wavering and unsettled, the work will be found to go on at random. As [[flower garden|flower-gardens]] are objects of pleasure, that principle which must serve as a guide in laying them out, must be taste. Now, in [[flower garden|flower-gardens]], as in other objects, there are different kinds of tastes; these embodied are called styles or characters; and the great art of the designer is, having fixed on a style, to follow it out unmixed with other styles, or with any deviation which would interfere with the kind of taste or impression which that style is calculated to produce. Style, therefore, is the leading principle in laying out [[flower garden|flower-gardens]], as utility is in laying out the culinary-garden. As subjects of fancy and taste, the styles of [[flower garden|flower-gardens]] are various. The [[modern style]] is a collection of irregular groups and masses, placed about the house as a medium, uniting it with the open lawn. The [[ancient style|ancient]] [[geometric style]], in place of irregular groups, employed symmetrical forms; in France, adding [[statue]]s and [[fountain]]s; in Holland, cut trees and grassy slopes; and in Italy, stone [[wall]]s, walled [[terrace]]s, and flights of steps. In some situations, these characteristics of [[parterre]]s may with propriety be added to, or used instead of the modern sort, especially in flat situations, such as are enclosed by high [[wall]]s in towns, or where the principal building or object is in a style of architecture which will not render these appendages incongruous. There are other characters of gardens, such as [[Chinese manner|Chinese]], which are not widely different from the [[modern style|modern]]; the Indian, which consists chiefly of [[walk]]s under shade, in [[square]]s of grass, &c.; the Turkish, which abounds in shady retreats, boudoirs of roses and aromatic herbs; and the Spanish, which is distinguished by [[trellis]]-work and [[fountain]]s: but these gardens are not generally adapted to this climate, though from contemplating and selecting what is beautiful or suitable in each, a style of decoration for the immediate vicinity of mansions might be composed, greatly preferable to any thing now in use. . . .
| |
| − | | |
| − | :“6097. ''The materials which form the surface of [[flower garden|flower-gardens]]'' . . . are gravel (''a''), turf (''b''), and dug [[border]]s, (''c''), patches (''d''), or compartments (''e''), and water (''f''); but a variety of other objects and materials may be introduced as receptacles for plants, or on the surfaces of [[walk]]s; as grotesque roots, rocks, flints, spar, shells, scoriae in conglomerated lumps, sand and gravel of different colors; besides works of art introduced as decorations, or tonsile performances, when the old [[French style]] . . . is imitated.” [Fig. 8]
| |
| − | | |
| − | :“6099. ''The [[greenhouse|green-house]] or [[conservatory]] is generally placed in the [[flower garden|flower-garden]]'', provided these structures are not appended to the house. . . .
| |
| − | | |
| − | :“6105. ''[[Walk]]s''. In most styles of [[parterre]]s these are formed of gravel; but in the modern sort . . . which consist of turf, varied by wavy dug [[bed]]s (1 and 2), and surrounded by [[shrubbery]]. . . . [Fig. 11]
| |
| − | | |
| − | :“6106. ''In extensive and irregular [[parterre]]s'', one gravel-[[walk]], accompanied by broad margins of turf, to serve as [[walk]]s by such as prefer that material, should be so contrived as to form a tour for the display of the whole garden. There should also be other secondary interesting [[walk]]s of the same width, of gravel and smaller [[walk]]s for displaying particular details. The main [[walk]], however, ought to be easily distinguishable from the others by its broad margins of fine turf. In general the gravel is of uniform breadth throughout the whole length of the [[walk]]; but in that sort of French [[parterre]]s which they call [[parterre]]s of embroidery . . . the breadth of the gravelled part (''a'') varies like that of the turf. Such figures, when correctly executed, carefully planted, judiciously intermixed with basket-work, shells, party-colored gravels, &c. and kept in perfect order, are highly ornamental; but very few gardeners enter into the spirit of this department of their art. The French and Dutch have long greatly excelled us in the formation of small gardens, and the display of flowers; and whoever wishes to succeed in this department ought to visit Amsterdam, Antwerp, Brussels, and Paris; and consult the old French works of Mallet, Boyceau, Le Blond, &c. [Fig. 9]
| |
| − | | |
| − | :“6107. ''[[Edging]]s''. In [[parterre]]s where turf is not used as a ground or basis out of which to cut the [[bed]]s and [[walk]]s, the gravel of the latter is disparted from the dug ground of the former by [[edging]]s or rows of low-growing plants, as in the [[kitchen garden|kitchen-garden]]. Various plants have been used for this purpose; but, as Neill observes, the best for extensive use is the dwarfish Dutch box, kept low and free from blanks. Abercrombie says, ‘Thrift is the neatest small evergreen next to box. In other parts, the daisy, pink, London-pride, primrose, violet, and periwinkle, may be employed as [[edging]]s. The strawberry, with the runners cut in close during summer, will also have a good effect; the wood-strawberry is suitable under the spreading shade of trees. Lastly, the limits between the gravel-[[walk]]s and the dug-work may sometimes be marked by running verges of grass kept close and neat. Whatever [[edging]]s are employed, they should be formed previous to laying the gravel.’
| |
| − | | |
| − | :“6108. ''Basket-[[edging]]s''. Small groups near the eye, and whether on grass or gravel, may be very neatly enclosed by a worked fence of basket-willows from six inches to a foot high. These wicker-work frames may be used with or without verdant [[edging]]s; they give a finished and enriched appearance to highly polished scenery; enhance the value of what is within, and help to keep off small dogs, children, &c."
| |
| − | | |
| − | | |
| − | * 1826, ''An Encyclopaedia of Gardening'' (pp. 797-802) <ref name="Loudon_1826"></ref>
| |
| − | :“6110. ''The manner of planting the herbaceous plants and [[shrubs]] in a [[flower garden|flower-garden]]'' depends jointly on the style and extent of the scene. With a [[view]] to planting, they may be divided into three classes, which classes are independently altogether of the style in which they are laid out. The first class is ''the general or mingled [[flower garden|flower-garden]]'', in which is displayed a mixture of flowers with or without flowering-[[shrubs]] according to its size. The object in this class is to mix the plants, as that every part of the garden may present a gay assemblage of flowers of different colors during the whole season. The second class is ''the select [[flower garden|flower-garden]]'', in which the object is limited to the cultivation of particular kinds of plants; as, florists’ flowers, American plants, annuals, bulbs, &c. Sometimes two or more classes are included in one garden, as bulbs and annuals; but, in general, the best effect is produced by limiting the object to one class only. The third class is ''the changeable [[flower garden]]'', in which all the plants are kept in [[pot]]s, and reared in a flower-[[nursery]] or reserve-ground. As soon as they begin to flower, they are plunged in the [[border]]s of the [[flower garden|flower-garden]], and, whenever they show symptoms of decay, removed, to be replaced by others from the same source. This is obviously the most complete mode of any for a display of flowers, as the beauties of both the ''general'' and ''particular'' gardens may be combined without presenting blanks, or losing the fine effect of assemblages of varieties of the same species; as of hyacinth, pink, dahlia, chrysanthemum, &c. The fourth class is ''the [[botanic garden|botanic]] [[flower garden|flower-garden]]'', in which the plants are arranged with reference to botanical study, or at least not in any way that has for its main object a rich display of blossoms. . . .
| |
| − | | |
| − | :“6126. ''The [[botanical garden|botanic]] [[flower garden|flower-garden]]'' being intended to display something of the extent and variety of the vegetable kingdom, as well as its resemblances and differences, should obviously be arranged according to some system or method of study. In modern times, the choice is almost limited to the artificial system of Linnaeus, and the natural method of Jussieu, though Adanson has given above fifty-six different methods by which plants may be arranged. . . . Whatever method is adopted, the plants may either be placed in regular rows, or each order may be grouped apart, and surrounded by turf or gravel. For a private [[botanic garden]], the mode of grouping on turf is much the most elegant. . . .A gravel walk may be so contrived as to form a tour of all the groups [of species] (''fig.'' 553.), displaying them on both sides; in the centre, or in any fitting part of the scene, the botanic [[hothouse|hot-houses]] may be placed; and the whole might be surrounded with a sloping phalanx of evergreen plants, [[shrubs]], and trees. . . . It is hardly necessary to observe that the above modes, or others that we have mentioned of planting a [[flower garden|flower-garden]] are alike applicable to every form or style of laying out the garden or [[parterre]]. . . . [Fig. 6]
| |
| − | | |
| − | :“6127. ''Decorations''. Even the [[beehive|apiary]] and [[aviary]], or, at least, here and there a [[beehive]], or a cage suspended from a tree, will form very appropriate ornaments.”
| |
| − | | |
| − | | |
| − | * 1826, ''An Encyclopaedia of Gardening'' (pp. 802–3) <ref name="Loudon_1826"></ref>
| |
| − | :“6130. ''By a [[shrubbery]], or [[shrub]]-garden'', we understand a scene for the display of [[shrubs]] valued for their beauty or fragrance, combining such trees as are considered chiefly ornamental, and some herbaceous flowers. The form or plan of the modern [[shrubbery]] is generally a winding [[border]], or strip of irregular width, accompanied by a [[walk]], near to which it commences with the herbaceous plants and lowest [[shrubs]], and as it falls back, the [[shrubs]] rise in gradation and terminate in the ornamental trees, also similarly graduated. Sometimes a [[border]] of [[shrubbery]] accompanies the [[walk]] on both sides; at other times only one side, while the other side is, in some cases, a [[border]] for culinary vegetables surrounding the [[kitchen garden|kitchen-garden]], but most generally it is an accompanying breadth of turf, varied by occasional groups of trees and plants, or decorations, and with the [[border]], forms what is called [[pleasure ground|pleasure-ground]].
| |
| − | | |
| − | :“6131. ''The sort of [[shrubbery]] formed under the [[geometric style]] of gardening'' . . . was more compact; it was called a ''bosque'', [[thicket]] or [[wood]], and contained various compartments of turf or gravel branching from the [[walk]]s, and very generally a [[labyrinth]]. The species of [[shrubs]] in those times being very limited, the object was more [[walk]]s for recreation, shelter, shade, and verdure, than a display of flowering [[shrub]]s. . . . [Fig. 4]
| |
| − | | |
| − | :“6132. ''In respect to situation'', it is essential that the [[shrubbery]] should commence either immediately at the house, or be joined to it by the [[flower garden|flower-garden]]; a secondary requisite is, that however far, or in whatever direction it be continued, the [[walk]] be so contrived as to prevent the necessity of going to and returning from the principal points to which it leads over the same ground."
| |
| − | | |
| − | | |
| − | * 1826, ''An Encyclopaedia of Gardening'' (pp. 804–10) <ref name="Loudon_1826"></ref>
| |
| − | :“6138. ''On planting the [[shrubbery]]'' the same general remarks, submitted as introductory to ''planting the [[flower garden|flower-garden]]'', are applicable; and [[shrubs]] may be arranged in as many different manners as flowers. Trees, however, are permanent and conspicuous objects, and consequently produce an effect during winter, when the greater number of herbaceous plants are scarcely visible. This is more especially the case with that class called evergreens, which, according as they are employed or omitted, produce the greatest difference in the winter aspect of the [[shrubbery]]. We shall here describe four leading modes for the arrangement of the [[shrubbery]], distinguishing them by the names of the mingled or common, the select or grouped manner, and the systematic or methodical style of planting. Before proceeding farther it is requisite to observe, that the proportion of evergreen trees to deciduous trees in cultivation in this country, is as 1 to 12; of evergreen [[shrubs]] to deciduous [[shrubs]], exclusive of climbers and creepers but including roses, as 4 to 8; that the time of the flowering of trees and [[shrubs]] is from March to August inclusive, and that the colors of the flowers are the same as in herbaceous plants. These data will serve as guides for the selection of species and varieties for the different modes of arrangement, but more especially for the mingled manner. . . .
| |
| − | | |
| − | :“6141. ''The select or grouped manner'' of planting a [[shrubbery]] . . . is analogous to the select manner of planting a [[flower garden|flower-garden]]. Here one genus, species, or even variety, is planted by itself in considerable numbers, so as to produce a powerful effect. Thus the pine tribe, as trees, may be alone planted in one part of the [[shrubbery]], and the holly, in its numerous varieties, as [[shrubs]]. After an extent of several yards, or hundreds of yards, have been occupied with these two genera, a third and fourth, say the evergreen fir tribe and the yew, may succeed, being gradually blended with them, and so on. A similar grouping is observed in the herbaceous plants inserted in the front of the [[plantation]]; and the arrangement of the whole as to height, is the same as in the mingled [[shrubbery]]. . . .[Fig. 5]
| |
| − | | |
| − | :“6144. ''Systematic or methodical planting in [[shrubbery|shrubberies]]'' consists, as in flower-planting, in adopting the Linnaean or Jussieuean arrangement as a foundation, and combining at the same time a due attention to gradation of heights. . . . But much the most interesting mode of arrangement would be that of Jussieu, by which a small villa of two or three acres might be raised, as far as gardening is concerned, to the ''ne plus ultra'' of interest and beauty. To aid in the formation of such scenes the tables . . . exhibiting the genera contained in each Linnaean or Jussieuean order, and also the number of species distributed according to their places in the garden, will be found of the greatest use. [Fig. 6]
| |
| − | | |
| − | :“6156. ''Decorations in [[shrubbery|shrubberies]]''. Those of the [[shrubbery]] should in general be of a more useful and imposing character than such as are adopted in the [[flower garden|flower-garden]]. The [[greenhouse|green-house]] and [[aviary]] are sometimes introduced, but not, as we think, with propriety, owing to the unsuitableness of the scene for the requisite culture and attention. Open and covered [[seat]]s are necessary, or, at least, useful decorations, and may occur here and there in the course of the [[walk]], in various styles of decoration, from the rough bench to the [[rustic style|rustic]] hut . . . and Grecian [[temple]]. . . . Great care, however, must be taken not to crowd these nor any other species of decorations. Buildings being more conspicuous than either [[statue]]s [[urn]]s, or inscriptions, require to be introduced more sparingly, and with greater caution. In garden or ornamented scenery they should seldom obtrude themselves by their magnitude or glaring color; and rarely be erected but for some obvious purpose of utility.
| |
| − | | |
| − | :“6157. . . . Light [[bower]]s formed of lattice-work, and covered with climbers, are in general most suitable to [[parterre]]s; plain covered [[seat]]s suit the general [[walk]]s of the [[shrubbery]]. . . .
| |
| − | | |
| − | :“6158. ''[[Statue]]s, whether of classical or geographical interest'' (''figs''. 564. and 565.), ''[[urn]]s, inscriptions, busts, monuments'', &c. are materials which should be introduced with caution. None of the others require so much taste and judgement to manage them with propriety. The introduction of [[statue]]s, except among works of the most artificial kind, such as fine architecture, is seldom or never allowable; for when they obtrude themselves among natural beauties, they always disturb the train of ideas which ought to be excited in the mind, and generally counteract the character of the scenery. In the same way, busts, [[urn]]s, monuments, &c. in [[flower gardens|flower-gardens]], are most generally misplaced. The obvious intention of these appendages is to recall to mind the virtues, qualities, or actions of those for whom they were erected: now this requires time, seclusion, and undisturbed attention, which must either render all the flowers and other decoration of the ornamental garden of no effect; or, if they have effect, it can only be to interrupt the train of ideas excited by the other. As the garden, and the productions of nature, are what are intended to interest the spectator, it is plain that the others should not be introduced.” [Figs. 12 and 13]
| |
| − | | |
| − | | |
| − | * 1826, ''An Encyclopaedia of Gardening'' (pp. 811–14) <ref name="Loudon_1826"></ref>
| |
| − | :“6161. ''The [[hothouse|hot-houses]] of floriculture'' are the frame, glass case, [[greenhouse|green-house]], [[orangery]], [[conservatory]], dry-stove, the bark or moist stove, in the [[flower garden|flower-garden]], or [[pleasure ground|pleasure-ground]]; and the pit and hot-bed in the reserve-garden. In the construction of all of these the great object is, or ought to be, the admission of light and the power of applying artificial heat with the least labor and expense. . . .
| |
| − | | |
| − | :“6164. ''The [[greenhouse|green-house]]'' may be designed in any form, and placed in almost any situation as far as respects aspect. Even a house looking due north, if glazed on three sides of the roof, will preserve plants in a healthy vigorous state. A detached [[greenhouse|green-house]], even in the old style, may be rendered an agreeable object in a [[pleasure ground|pleasure-ground]] . . . but the curvilinear principle applied to this class of structures, admits of every combination of form, and without militating against the admission of light and air. Though we are decidedly of opinion, however, that as iron roofs on the curvilinear principle become known, the clumsy shed-like wooden or mixed roofs now in use will be erected only in [[nursery]] and market-gardens. . . .
| |
| − | | |
| − | :“6165. ''The most suitable description of [[greenhouse]] or [[conservatory]] for the [[flower garden|flower-garden]]'' is that with span roof . . . because such a house has no visible ‘hinder parts,’ back sheds, stock-holes, or other points of ugliness, with which it is difficult to avoid associating all the shed, or lean-to forms of glazed buildings with back walls. . . .
| |
| − | | |
| − | :“6166. ''In the interior of the [[greenhouse|green-house]]'' the principle object demanding attention is the stage, or platform for the plants. . . .
| |
| − | | |
| − | :“6171. ''The [[orangery]]'' is the [[greenhouse|green-house]] of the last century, the object of which was to preserve large plants of exotic evergreens during winter, such as the orange tribe, myrtles, sweet bays, pomegranates, and a few others. . . . The [[orangery]] was generally placed near to or adjoining the house, and its elevation corresponded in architectural design with that of the mansion. From this last circumstance has arisen a prejudice highly unfavorable to the culture of ornamental exotics, namely, that every plant-habitation attached to a mansion should be an architectural object, and consist of windows between stone piers or [[column]]s, with a regular cornice and entablature. By this mode of design, these buildings are rendered so gloomy as never to present a vigorous vegetation, and vivid glowing colors within; and as they are thus unfit for the purpose for which they are intended, it does not appear to us, as we have already observed at length (1590.), that they can possibly be in good taste. Perhaps the only way of reconciling the adoption of such apartments with good sense, is to consider them as lounges or promenade scenes for recreation in unfavorable weather, or for use during fêtes, in either of which cases they may be decorated with a few scattered tubs of orange-trees, camellias, or other evergreen coriaceous-leaved plants from a proper [[greenhouse|green-house]], and which will not be much injured by a temporary residence in such places, which, as Nicol has observed, ‘often look more like tombs or places of worship, than compartments for the reception of plants; and, we may add that the more modern sort look like a combination of shop-fronts, of which that at Claremont is a notable example.’ Sometimes structures of this sort are erected to conceal some local deformity, of which, as an instance, we may refer to that . . . erected by Todd, for J. Elliot, Esq., at Pimlico. ‘This building was constructed for the purpose of preventing the [[prospect]] of some offices from the dwelling-house. The architectural ornaments, and the roof, not being of glass, are points in the construction not generally to be recommended; but, as it was built for the purpose above mentioned, the objections were overruled. There are three circular stages to this house, which are made to take out at pleasure. The ceiling forms part of a circle, and the floor is paved with Yorkshire stone. It is fifty feet long, and thirteen feet six inches wide, and heated by one fire, the flue from which makes the circuit of the house under the floor.’ (''Plans of Green-Houses'', &c. p. 10)”. . . .[Fig. 9]
| |
| − | | |
| − | :“6174. ''The [[conservatory]]'' is a term generally applied by gardeners to plant-houses, in which the plants are grown in a [[bed]] or [[border]] without the use of [[pot]]s. They are sometimes placed in the [[pleasure ground|pleasure-ground]] along with the other [[hothouse|hot-houses]]; but more frequently attached to the mansion. The principles of their construction is in all respects the same as for the [[greenhouse|green-house]], with the single difference of a pit or [[bed]] of earth being substituted for the stage, and a narrow [[border]] instead of surrounding flues. The power of admitting abundance of air, both by the sides and roof, is highly requisite both for the [[greenhouse|green-house]] and [[conservatory]]; but for the latter, it is desirable, in almost every case, that the roof, and even the glazed sides, should be removable in summer.” [Fig. 11]
| |
| − | | |
| − | | |
| − | * 1826, ''An Encyclopaedia of Gardening'' (p. 884) <ref name="Loudon_1826"></ref>
| |
| − | :“6525. ''The ground-plan and figure of the elevation of the [[rockwork|rock-work]]'' must, as in the case of the aquarium, be made to harmonise with surrounding objects. Simple outlines and surfaces, not too much broken, show the plants to most advantage, and are not so liable to ridicule as imitations of hills or mountains, or high narrow cones, or peaks of scoriæ in the [[Chinese manner]], which are to be seen in some places, A ground-plan, in the form of a crescent, or of any wavy figure widest towards the middle part of its length, and with the surface not steeper than forty-five degrees . . . will be found well suited to the less durable materials, such as bricks, pudding-stone, scoriæ, &c. which are found in flat countries. Sometimes one side of such [[rockwork|rock-works]] may be nearly perpendicular, in which case, if facing the north, it affords an excellent situation for ferns and mosses.” [Fig. 3]
| |
| − | | |
| − | | |
| − | * 1826, ''An Encyclopaedia of Gardening'' (pp. 942–43) <ref name="Loudon_1826"></ref>
| |
| − | :"6810.''Assemblage of trees'', whether natural or artifical, differe in extent, outline, disposition of the trees and kind of trees.
| |
| − | | |
| − | :“6811. In regard to ''extent'', the least is a group (''fig''. 628. ''e'' and ''d''), which must consist at least of two plants; larger, it is called a [[thicket]] (''b c''); round and compact, it is called a [[clump]] (''a''); still larger, a mass; and all above a mass is denominated a [[wood]] or forest, and characterised by comparative degrees of largeness. The term ''[[wood]]'' may be applied to a large assemblage of trees, either natural or artificial; ''forest'', exclusively to the most extensive or natural assemblages. . . .
| |
| − | | |
| − | :“6813. ''With respect to the disposition of the trees within the [[plantation]]'', they may be placed regularly in rows, squares, parallelograms, or quincunx; irregularly in the manner of groups; without undergrowths, as in ''[[grove]]s'' (''fig''. 629. ''a'', ''b''); with undergrowths, as in ''[[woods]]'' (''c''); all undergrowths, as in ''copse-[[woods]]'' (''d''). Or they may form ''[[avenue]]s'' (''fig''. 630. ''a''); double [[avenue]]s (''b''); [[avenue]]s intersecting in the manner of a Greek cross (''c''); of a martyr’s cross (''d''); of a star (''e'') or of a cross patée, or duck’s foot (''patée d’oye'') (''f'')."
| |
| − | | |
| − | | |
| − | * 1826, ''An Encyclopaedia of Gardening'' (pp. 950, 952, 954) <ref name="Loudon_1826"></ref>
| |
| − | :“6853. ''The situations'' [of [[plantation]]s] to be planted, with a view to effect, necessarily depends on the kind of effect intended; these may reduced to three—to give beauty and variety to general scenery, as in forming [[plantation]]s here and there throughout a demesne; to give form and character to a country-residence, as in planting a [[park]] and [[pleasure ground|pleasure-grounds]]; and to create a particular and independent beauty or effect, as in planting an extensive area or [[wood]], unconnected with any other object, and disposing of the interior in [[avenue]]s, glades, and other forms. . . .
| |
| − | | |
| − | :“6855. The outline of [[plantation]]s, made with a view to the composition of a country-residence, is guided by the same general principles; whether the trees are to be disposed in regular forms, avowedly artificial; or in irregular forms, in imitation of nature. . . . The first thing is, in both modes, to compose a principal mass, from which the rest may appear to proceed; or be, or seem to be, connected. . . .
| |
| − | | |
| − | :“6861. ''Placing the groups''. Another practice in the employment of groups, almost equally reprehensible with that of indiscriminate distribution, is that of placing the groups and [[thicket]]s in the recesses, instead of chiefly employing them opposite the salient points. The effect of this mode is the very reverse of what is intended; for, instead of varying the outline, it tends to render it more uniform by diminishing the depth of recesses, and approximating the whole more nearly to an even line. The way to vary an even or straight line or lines, is here and there to place constellations of groups against it . . . and a line already varied is to be rendered more so, by placing large groups against the prominences (''a'') to render them more prominent; and small groups (''b''), here and there in the recesses, to vary their forms and conceal their real depths.” [Fig. 4]
| |
| − | | |
| − | | |
| − | * 1826, ''An Encyclopaedia of Gardening'' (p. 965) <ref name="Loudon_1826"></ref>
| |
| − | :“6923. ''Ornamental plantations'' are no less frequently neglected than such as are considered chiefly useful. [[Clump]]s, belts, and screens which have become thin, because they have not been thinned, are almost every where to be met with. ‘In those neglected [[plantation]]s,’ says Lord Meadowbank, ‘where daylight may be seen for miles, through, naked stems, chilled and contracted by the cold, the mischief might, perhaps, be partially remedied, by planting young trees round the extremities, which, having room to spread luxuriantly, would exclude the winds, and the internal spaces might be thickened up with oak, silver firs, beeches, and such other trees as thrive with a small portion of light. When once the wind is excluded, the weakest of the old trees might be taken out, and the others left to profit by the shelter and space that is afforded.’ (''Life of Lord Kaimes, by Tytler''.) One of the most hopeless cases of improvement in this department is that of an old [[clump]] of Scotch pines . . . from which scarcely any trees can be taken without risking the failure of the remainder. The only way is to add to it, either by some scattered groups in one direction, or in various directions. Where a [[clump]] consists of a hard [[wood]], either entirely or in part, it may sometimes, if effect permits, be reduced to a group, by gradually reducing the number of the trees. The group left should be composed of two or three trees of at least two species, different in bulk, and some what in habit, in order that the combined mass may not have the formality of the [[clump]].” [Fig. 4]
| |
| − | | |
| − | | |
| − | * 1826, ''An Encyclopaedia of Gardening'' (pp. 973-74) <ref name="Loudon_1826"></ref>
| |
| − | :“6973. ''[[nursery|Nurseries]] for rearing trees'' are commonly left to commercial gardeners, as the [[plantation]]s of few private landowners are so extensive, or continued through a sufficient number of years to render it worth their while to originate and nurse up their own tree and [[hedge]] plants. Exceptions, however, occur in the case of remote situations, and where there are tracts so extensive as to require many years in planting. . . .
| |
| − | | |
| − | :“6982. ''The principal objects of culture'' in a private tree-[[nursery]] are the hardy trees and [[shrubs]] of the country, which produce seeds; and the great object of the private [[nursery]]-gardener must be to collect or procure these seeds, prepare them for sowing, sow them in their proper seasons, and transplant and nurse them till fit for final planting."
| |
| − | | |
| − | | |
| − | * 1826, ''An Encyclopaedia of Gardening'' (pp. 994-96) <ref name="Loudon_1826"></ref>
| |
| − | :“7156. ''In [[landscape gardening]]'', the art of the gardener is directed to different objects, and some of them of a higher kind than any belonging to gardening as an art of culture. In the three branches [of gardening] hitherto considered, art is chiefly employed in the cultivation of plants, with a view of obtaining their products; but in the branch now under consideration, art is exercised in disposing of ground, buildings, and water, as well as the vegetating materials which enter into the composition of verdant landscape. This is, in a strict sense, what is called [[landscape gardening|landscape-gardening]], or the art of creating or improving landscapes; but as landscapes are seldom required to be created for their own sakes, [[landscape gardening|landscape-gardening]], as actually practised, may be defined, ‘the art of arranging the different parts which compose the external scenery of a country-residence, so as to produce the different beauties and conveniences of which that scene of domestic life is susceptible.’ . . .
| |
| − | | |
| − | :“7161. With respect to ''the modern style'', considered as including what belongs to the conveniences of a country-residence, as well as the art of creating landscapes, Pope has included the principles under, 1st, The study and display of natural beauties; 2d, The concealment of defects; and 3d, Never to lose sight of common sense. Wheatley concurs in these principles, stating the business of a gardener to be ‘to select and to apply whatever is great, elegant, or characteristic’ in the scenery of nature or art; ‘to discover and to show all the advantages of the place upon which he is employed; to supply its defects, to correct its faults, and to improve its beauties.’ Repton, whose observations on [[landscape gardening|landscape-gardening]] bear on the title-page, to be ‘written with a view to establish fixed principles in these arts,’ enumerates congruity, utility, order, symmetry, scale, proportion, and appropriation, as principles, ‘if,’ as he observes, in one place, ‘there are any principles.’ Mason places the secret of the art in the ‘nice distinction between contrast and incongruity;’ Mason, the poet, invokes ‘simplicity,’ probably intending that this beauty should distinguish the [[English style|English]] from the [[Chinese manner|Chinese]] style: simplicity is also the ruling principle of Lord Kames; Girardin includes every beauty under ‘truth and nature,’ and every rule ‘under the unity of the whole, and the connection of the parts;’ and Shenstone states, ‘[[landscape gardening|landscape]] or [[picturesque]] gardening’ to ‘consist in pleasing the imagination,’ by scenes of grandeur, beauty, and variety. Convenience merely has no share there, any farther than as it pleases the imagination. Congruity and the principles of painting are those of Price and Knight; and nature, utility, and taste, those of Marshall. From these different theories [of [[landscape gardening]]], as well as from the general objects or end of gardening, there appear to be two principles which enter into its composition; those which regard it as a mixed art, or an art of design, and which are called the principles of relative beauty; and those which regard it as an imitative art, and are called the principles of natural or universal beauty. The [[ancient style|ancient]] or [[geometric style|geometric]] gardening is guided wholly by the former principles; [[landscape gardening|landscape-gardening]], as an imitative art, wholly by the latter; but as the art of forming a country-residence, its arrangements are influenced by both principles. In conformity with these ideas, and with our plan of treating both styles, we shall first consider its principles as an inventive or mixed, and secondly as an imitative art."
| |
| − | | |
| − | | |
| − | * 1826, ''An Encyclopaedia of Gardening'' (p. 1000) <ref name="Loudon_1826"></ref>
| |
| − | :“7180. ''As an illustration of the theory of [[landscape gardening|landscape-gardening]]'', which we have adopted, we subjoin a slight analysis of the principles of a composition, expressive of [[picturesque]] and natural beauty. For this purpose, it is a matter of indifference, as far as respects [[picturesque]] beauty, whether we choose a real or painted landscape; but, as we mean also to investigate its poetic or general beauty, we shall prefer a reality. We choose then a perfect flat, varied by [[wood]], say elms, with a piece of water, and a high [[wall]], forming the angle of a ruined building; it is animated by cows and sheep; its expression is that of melancholy grandeur; and, independently of this beauty, it is [[picturesque]] in expression; that is, if painted it would form a tolerable picture.”
| |
| − | | |
| − | | |
| − | * 1826, ''An Encyclopaedia of Gardening'' (p. 1002) <ref name="Loudon_1826"></ref>
| |
| − | :“7196. . . . If a deformed space has been restored to natural beauty, we are delighted with the effect, whilst we recollect the difference between the present and the former surface; but when this is forgotten, though the beauty remains, the credit for having produced it is lost. In this respect, the operations on ground under the [[ancient style]], have a great and striking advantage; for an absolute perfection is to be attained in the formation of geometrical forms, and the beauty created is so entirely artificial . . . as never to admit a doubt of its origin."
| |
| − | | |
| − | | |
| − | * 1826, ''An Encyclopaedia of Gardening'' (pp. 1005–9) <ref name="Loudon_1826"></ref>
| |
| − | :"7203. ''[[Wood]]'' produces almost all the grand effects in both styles of improvement; for trees, whether in scattered forests, [[thicket]]s, or groups, or in compact geometric [[square]]s, [[avenue]]s, or rows, constitute the greatest charm of every country. Trees improve the most varied outlines of buildings (''fig''. 688.), and without them the grounds of a residence (''fig''. 689.) would often be nothing more than an unmeaning profusion of winding roads or [[walk]]s. A tree in itself is, indeed, the noblest object of inanimate nature; combines ever species of beauty, from its sublime effect as a whole, to the individual beauty of its leaves; exhibits that majestic uniformity and infinite variety which constitute the essence of relative beauty; and the natural expressions of individual species are as various as are their forms and magnitude, their utility to man, and the situations, soils, climates, and other general and accidental circumstances of which they are indications.
| |
| − | | |
| − | :7204. ''The effect or expression of trees'', individually and in masses, has been entered on at length in the preceding book; we shall here, therefore, confine ourselves to a few general observations on the effect of planting in the [[geometric style|geometric]] and [[modern style|modern]] manners.
| |
| − | | |
| − | :“7205. ''In planting in the [[geometric style]]'', the first consideration is the nature of the whole or general design; and here, as in the ground, [[geometric style|geometric]] forms will still prevail, and while the masses reflect forms from the house, or represent squares, triangles, or trapeziums, the more minute parts, characterised by lines rather than forms, such as [[avenue]]s, rows, [[clump]]s, and stars, &c. are contained in parallelograms, squares, or circles. In regard to the parts, masses and [[avenue]]s should extend from the house in all directions, so far as to diffuse around the character of design; and as much farther in particular directions as the nature of the surface admits of, the distant beauties suggest, and the character of the mansion requires. In disposing these masses, whether on a flat or irregular surface, regard will be had to leave uncovered such a quantity of [[lawn]] or turf as shall, at all events, admit a free circulation of air, give breadth of light, and display the form of the large masses of [[wood]]. Uniformity and variety as a whole, and use as well as beauty in the parts, must be kept constantly in view. [[Avenue]]s, [[alley]]s, and [[vista]]s, should serve as much as possible as roads, [[walk]]s, lines of [[fence]]s, or screens of shelter or shade; but where this is not the case, they should point to some distant beauties, or near artificial objects, to be seen at or beyond their termination. The outer extremities of artificial [[plantation]]s may either join natural [[woods]], other artificial scenes, cultivated lands, or barren heaths or [[common]]s. . . .
| |
| − | | |
| − | :7210. Whether ''the new varieties of American and other trees'', obtained since the introduction of [[landscape gardening|landscape-gardening]], are to be admitted under this style of improvement may be questioned by some. We answer, certainly, unless where the object is the imitation of an ancient residence (''fig''. 690); and there can be no doubt that where such is the object, exotic trees will destroy part of the allusion; but we do not contend for the revival of the [[ancient style]] solely as producing imitation and allusive characters, or an account of its antiquity, but as a distinct mode of gardening. We would therefore not copy its faults or study its defects, but add to its beauties from all the resources furnished by the present improved state of the arts of design, as well as by the continued accession to our stock of trees and [[shrubs]]. If however a positive imitation of an ancient residence is intended, then the species of tree should be limited to those used in ancient times, as well as the forms and lines of their disposition. . . .
| |
| − | | |
| − | :7214. ''In planting with a view to natural beauty'', the effect of the whole is here also the first and the grand consideration. All planting, as respects the formation of a country-residence, must necessarily be materially influenced by the character and situation of the house, as the capital feature in the composition. To this feature, the leading masses of [[wood]] and [[lawn]], answering the end of light and shade in painting, must invite and direct the eye in the general view of the place. (''fig''. 691) Each must embrace it on one or on more sides, and diverge from it in masses suitable to its magnitude and the extent of the grounds, and in forms and characters of woody surface, suitable to the natural situation and the expression to be created. If the mansion is on a declivity, the principal light should embrace the front which looks down, rather than those which look up, or on either side. The [[view]]s from the windows suggest this arrangement, and will point out in every other situation, whether a flat, a hill, or an irregular surface, on which side or sides the leading masses are to have their origin. To determine their magnitude, form, and number, would be impossible, without a particular case to refer to. To point out their style is sufficient, which must always be irregular like nature; generally stretch along such rising ground as the situation affords; and like her, always combine a certain degree of uniformity or recognizable shape, even amidst the greatest seeming deviations from this quality of figures. As the house indicates the commencement of masses, the character of country surrounding the scene of improvement must determine the limits and style of their termination. If the lands are laid out in regular enclosures, bounded by [[hedge]]s and [[hedge]]-rows, fragments of these (''fig''. 692) must prevail in the margin of the [[park]]; at least in as many places, and to such a degree, as will produce connection; and, if possible, as much farther as will harmonise the scene within, with the country without. If it is entirely or in part surrounded by forest scenery, the termination is easily and completely effected, by attending to the style of wood and species of tree prevailing without, for a moderate distance within the boundary. If bounded by the sea, or a large [[lake]], an abrupt termination will be as natural as it would be formal on the margin of a cultivated surface. Abrupt termination, however, are often unavoidable, as in examples of villas, where the owner having no demesne, has no control beyond his boundary [[fence]]. All that can be done, therefore, in such cases, is, to create as much beauty and interest as possible within the given limits. Where on villa joins another, this sort of isolated abruptness is avoided or lessened; and, in the case of suburban villas (''fig''. 693.), it is seldom felt as an deformity, though, even here, connection and general harmony with what is exterior, will add beauty to what is within.
| |
| − | | |
| − | | |
| − | * 1826, ''An Encyclopaedia of Gardening'' (pp. 1010–11) <ref name="Loudon_1826"></ref>
| |
| − | :“7217. ''To imitate [[lake]]s, rivers, or rills'', and their accompaniments, is the object of [[landscape gardening|landscape-gardening]]; and of each of these natural characters we shall remark the leading circumstances in the originals and the imitations. . . .
| |
| − | | |
| − | :“7219. ''[[Pond]]s'' in different levels, seen in the same view, are very objectionable on this principle. The little beauty they display as spots, ill compensates for the want of propriety; and the leading idea which they suggest, is a question between their present situation and their non-existence. The choice, therefore, as to the situation of water, must ever depend more on natural circumstances than proximity to the mansion. Is then all water to be excluded that is not in the lower grounds? We have no hesitation in answering this question in the affirmative, so far as respects the principal [[view]]s, and when a lower level than that in which the water is proposed to be placed is seen in the same [[view]]. But in respect to recluse scenes, which Addison compares to episodes to the general design, we would admit, and even copy the [[pond]]s on the sides or even tops of hills, which may be designated accidental beauties of nature. In confined spots they are often a very great ornament . . . as a proof of which, we have only to observe some of the suburban villas round the metropolis, where a small piece of water often comes in between the house and the public road with the happiest effect.”
| |
| − | | |
| − | :“7220. ''A beautiful [[lake]]'', or part of a circuitous body of water, considered as a whole, will be found to exhibit a form, characterised by breadth rather than length; by that degree of regularity in its outline as a whole, which confers that, which, in common language, is called shape; and by that irregularity in the parts of this outline, which produces variety and intricacy. Supposing the situation to be fixed on for the imitation of a [[lake]] . . . the artist is to consider the broadest and most circuitous hollow as his principal mass or breadth of water, and which he will extend or diminish according to the extent of aquatic views the place may require. From this he may continue a chain of connected masses of water, or [[lake]]s of different magnitudes and shapes, in part suggested by the character of the ground, in part by the facilities of planting near them, and in part by his own views of propriety and beauty. The outline of the plan of the [[lake]] is to be varied by the contrasted position of bays, inlets, and smaller indentations, on the same principles which we suggested for varying a mass of [[wood]].”
| |
| − | | |
| − | | |
| − | * 1826, ''An Encyclopaedia of Gardening'' (p. 1012) <ref name="Loudon_1826"></ref>
| |
| − | :“7225. ''A [[waterfall]]'', or ''[[cascade]]'', is an obvious improvement where a running stream passes through a demesne . . . and is to be formed by first constructing a bank of masonry, presenting an inclined plane (''a'') to the currents, and rendering it impervious to water by puddling (1720.) or the use of proper cements, and next varying the ridge (''b'') and under side (''c''), with fragments of rock, so chosen and placed, as not to present a character foreign to what nature may be supposed to have produced there. The adjoining ground generally requires to be raised at such scenes, but may generally be harmonised by [[plantation]]. [Fig. 7]
| |
| − | | |
| − | :“7226. ''Where running water is conducted in forms belonging to the geometric style of gardening'', [[waterfall]]s and [[cascade]]s are constructed in the form of crescents, flights of steps, or wavy slopes.”
| |
| − | | |
| − | | |
| − | [[File:1789.jpg|thumb|150px|Fig. 7, [[J. C. Loudon]], Aviary designed by Humphry Repton for the grounds of the Pavilion at Brighton, in
| |
| − | ''An Encyclopaedia of Gardening'' (1826), p. 1020, fig. 718.]]
| |
| − | * 1826, ''An Encyclopaedia of Gardening'' (pp. 1020-21) <ref name="Loudon_1826"></ref>
| |
| − | :“7256. ''[[Terrace]] and [[conservatory]]''. We observed, when treating of ground, and under the [[ancient style]], that the design of the [[terrace]] must be jointly influenced by the magnitude and style of the house, the views from its windows, (that is, from the eye of a person seated in the middle of the principal rooms,) and the views of the house from a distance. In almost every case, more or less of architectural form will enter into these compositions. The level or levels will be supported partly by grassy slopes, but chiefly by stone [[wall]]s, harmonising with the lines and forms of the house. These, in the Gothic style, may be furnished by battlements, [[gateway]]s, oriels, pinnacles, &c.; or, on a very great scale, watch-towers may form very [[picturesque]], characteristic, and useful additions. . . .
| |
| − | | |
| − | :“7257. ''The breadth of [[terrace]]s'', and their height relatively to the level of the floor of the living-rooms, must depend jointly on the height of the floor of the living-rooms and the surface of the grounds or country to be seen over them. Too broad or too high a [[terrace]] will both have the effect of foreshortening a [[lawn]] with a declining surface, or concealing a near valley. The safest mode in doubtful cases is, not to form this appendage till after the principal floor is laid, and then to determine the details of the [[terrace]] by trial and correction.
| |
| − | | |
| − | :“7258. ''Narrow [[terrace]]s'' are entirely occupied as [[promenade]]s, and may be either gravelled or paved: and different levels, when they exist, connected by inclined planes or flights of steps. Where the breadth is more than is requisite for [[walk]]s, the borders may be kept in turf with groups or marginal strips of flowers and low [[shrubs]]. In some cases, the [[terrace]]-walls may be so extended as to enclose ground sufficient for a level [[plot]] to be used as a [[bowling green|bowling-green]] or a [[flower garden|flower-garden]]. These are generally connected with one of the living-rooms or the [[conservatory]], and to the latter is frequently joined an [[aviary]] and the entire range of botanic stoves. Or, the [[aviary]] may be made an elegant detached building, so placed as to group with the house and other surrounding objects. An elegant structure of this sort . . . was designed by Repton for the grounds of the Pavilion at Brighton. . . .[Fig. 7]
| |
| − | | |
| − | :“7259. The [[flower garden|flower-garden]] should join both the [[conservatory]] and [[terrace]]; and, where the botanic stoves do not join the [[conservatory]] and the house, they, and also the [[aviary]] and other appropriate buildings and decorations, should be placed here.
| |
| − | | |
| − | :“7260. ''The [[kitchen garden|kitchen-garden]]'' should be placed near to, and connected with the [[flower garden|flower-garden]], with concealed entrances and roads leading to the domestic offices for culinary purposes, and to the stables and farm-buildings for manure. . . .
| |
| − | | |
| − | :“7262. ''The [[lawn]]'', or that breadth of mown turf formed in front of, or extending in different directions from, the garden-front of the house, is, in the [[geometric style]], varied by architectural forms, levels, and slopes; and in the modern by a [[picturesque]] or painter-like disposition of groups, placed so as to connect with the leading masses, and throw the [[lawn]] into an agreeable shape or shapes. In very small villas the [[lawn]] may embrace the garden or principal front of the house, without the intervention of terrace-scenery, and may be separated from the [[park]], or [[park]]-like field, by a light wire [[fence]]; but in more extensive scenes it should embrace a [[terrace]], or some avowedly artificial architectural basis to the mansion, and a sunk [[wall]], as a distant separation, will be more dignified and permanent than any iron [[fence]]. The [[park]] may come close up to the [[terrace]]-garden, especially in a flat situation, or where the breadth of the [[terrace]] is considerable. . . .
| |
| − | | |
| − | :“7264. ''The [[pleasure ground|pleasure-ground]]'' is a term applied generally to the kept ground and [[walk]]s of a residence. Sometimes the [[walk]] merely passes, in a winding direction, through glades and groups of common scenery, kept polished by the scythe, and from whence cattle, &c. are excluded. At other times it includes a part of, or all the scenes above mentioned; and may include several others, as verdant amphitheaters, [[labyrinth]]s . . . a Linnaean, Jussieuean, American, French, or Dutch [[flower garden|flower-garden]], a garden of native, rock, mountain, or aquatic plants, [[picturesque]] [[flower garden|flower-garden]], or a [[Chinese manner|Chinese]] garden, exhibiting only plants in flower, inserted in the ground, and removed to make room for others when the blossom begins to fade, &c.” [Fig. 6]
| |
| − | | |
| − | :“7265. ''The park'' is a space devoted to the growth of timber, pasturage for deer, cattle, and sheep, and for adding grandeur and dignity to the mansion. On its extent and beauty, and on the magnitude and architectural design of the house, chiefly depend the reputation and character of the residence. In the [[geometric style]], the more distant or concealed parts were subdivided into fields, surrounded by broad stripes or double rows, enclosed in [[wall]]s or hedges, and the nearer parts were chiefly covered with wood, enclosing regular surfaces of pasturage. In the [[modern style]], the scenery of a [[park]] is intended to resemble that of a scattered forest, the more polished glades and regular shapes of [[lawn]] being near the house, and the rougher parts towards the extremities. . . .
| |
| − | | |
| − | :“7267. ''The riding'', or [[drive]], is a road indicated rather than formed, which passes through the most interesting and distant parts of a residence not seen in detail from the [[walk]]s, and as far into the adjoining lands of wildness or cultivation, as the property of the owner extends. It is also frequently conducted as much farther as the disposition of adjoining proprietors permits, or the general face of the country renders desirable.”
| |
| − | | |
| − | | |
| − | * 1826, ''An Encyclopaedia of Gardening'' (p. 1023) <ref name="Loudon_1826"></ref>
| |
| − | :“7280. ''The [[ferme ornée]]'' differs from a common farm in having a better dwelling-house, neater approach, and one partly or entirely distinct from that which leads to the offices. It also differs as to the [[hedge]]s, which are allowed to grow wild and irregular . .and are bordered on each side by a broad green [[drive]], and sometimes by a gravel-[[walk]] and [[shrubs]]. It differs from a villa farm in having no [[park]].” [Fig. 2]
| |
| − | | |
| − | | |
| − | * 1826, ''An Encyclopaedia of Gardening'' (pp. 1028-30) <ref name="Loudon_1826"></ref>
| |
| − | :“7313. ''Public [[park]]s, or equestrian [[promenade]]s'', are valuable appendages to large cities. Extent and a free air are the principle requisites, and the roads should be arranged so as to produce few intersections; but at the same time so as carriages may make either the tour of the whole scene, or adopt a shorter tour at pleasure. In the course of long roads, there ought to be occasional bays or side expansions to admit of carriages separating from the course, halting or turning. Where such [[promenade]]s are very extensive, they are furnished with places of accommodation and refreshment, both for men and horses; this is a valued part of their arrangement for occasional visitors from a distance, or in hired vehicles. . . .
| |
| − | | |
| − | :“7319. ''Public [[square]]s'', of such magnitude as to admit of being laid out in ample [[walk]]s, open and shady, are almost peculiar to Britain. The grand object is to get as extended a line of uninterrupted [[promenade]] as is possible within the given limits. A [[walk]] parallel to the boundary [[fence]], and at a short distance within it, evidently includes the maximum of extent; but if the enclosure is small, the rapid succession of angles and turns becomes extremely disagreeable, and continually breaks in upon the ''pas des promeneurs'', the conversation of a party, or individual contemplation. The angles, therefore, must be avoided, by rounding them off in a large [[square]]; in a small one, by forming the [[walk]] into a circle; and in a small parallelogram, by adopting an oval form. In laying out a large [[square]] . . . four objects ought to be kept in view. 1. Sufficient open space (''a''), both of [[lawn]] and [[walk]], so as the parents, looking from the windows of the houses which surround the [[square]], may not long at a time lose sight of their children: 2. An open [[walk]], exposed to the sun, for winter and spring (''b''): 3. A [[walk]] shaded by trees, but airy for summer (''c''): 4. Resting-places (''d''); and a centrical covered [[seat]] and retreat (e), which, being nearly equidistant from every point may be readily gained in case of a sudden shower, &c. The [[statue]]s of eminent public men are obvious and appropriate decorations for [[square]]s.” [Fig. 11]
| |
| − | | |
| − | | |
| − | * 1826, ''An Encyclopaedia of Gardening'' (p. 1030) <ref name="Loudon_1826"></ref>
| |
| − | :“7323. ''[[botanic garden|Botanic gardens]]''. The primary object of [[botanic garden]]s is to exhibit a collection of plants for the improvement of botanical science; a secondary object to exhibit living specimens of such plants as are useful in medicine, agriculture, and other arts; and a third is, or ought to be, the acclimating of foreign plants, and their dissemination over the country. In choosing a situation for a [[botanic garden]], the leading object must be proximity to the town, city, or university to which it is to belong; and the next, if attainable, a variety of surface and soil, to aid the necessary formation of composts and aspects for different plants. . . . As the leading object or feature in the view of a [[botanic garden]] is the range of [[hothouse|hot-houses]]; and as these must always face the south, it is generally desirable that ground on the north side of the principal public street or road by which it is to be approached, should be preferred to ground on the south side.
| |
| − | | |
| − | :“7325. ''The form'' of a [[botanic garden]] is a matter of very little consequence: where the extent is small, a square or parallelogram may undoubtedly be made to contain most plants; but where it exceeds four or five acres, any form will answer; and, indeed, if there is a sufficient quantity of ground, the more irregular the form, so much the more variety will there be in the circumferential [[walk]]s of the garden.”
| |
| − | | |
| − | | |
| − | * 1826, ''An Encyclopaedia of Gardening'' (pp. 1033-34) <ref name="Loudon_1826"></ref>
| |
| − | :“7337. ''In laying out a [[nursery]]''. . . . The following seem objects desirable for a ''complete'' [[nursery]]:
| |
| − | | |
| − | :“7338. ''The dwellinghouse'' of the master. . . .
| |
| − | | |
| − | :“7339. ''A seed-shop''. . . .
| |
| − | | |
| − | :“7340. ''A journeyman’s living-room'', and a number of sleeping-rooms for the whole or a part of the journeymen employed by the year. . . .
| |
| − | | |
| − | :“7341. ''A tool-house''. . . .
| |
| − | | |
| − | :“7342. ''A museum and herbarium-room'', in which models . . . of all the fruits, and dried specimens of all or most of the plants grown in the [[nursery]], should be kept. . . .
| |
| − | | |
| − | :“7343. ''Packing-sheds''. . . .
| |
| − | | |
| − | :“7344. ''A stable, cart-shed, cowhouse, and pigsty''. . . .
| |
| − | | |
| − | :“7345. ''A store-ground, or laying-in-ground''. . . .
| |
| − | | |
| − | :“7346. ''A [[plot]] for the [[hothouse|hot-houses]]''. . . .
| |
| − | | |
| − | :“7347. ''A compost-ground''. . . .
| |
| − | | |
| − | :“7348. ''A rotting-ground''. . . .
| |
| − | | |
| − | :“7349. ''A [[parterre]]''. . . .
| |
| − | | |
| − | :“7350. ''The main area of the [[nursery]]'' should be laid out, as nearly as the circumstances will admit, in parallelograms, of any convenient dimensions, but not wider than the ordinary length of a garden-line.”
| |
| − | | |
| − | | |
| − | * 1832, “Practical Hints on Landscape Gardening” (''Gardener’s Magazine'' 8: 701–2)
| |
| − | :“In our opinion, a landscape-gardener knows but a part of his profession, who is not conversant with the numerous families of American and other trees which will thrive in the open air in Britain. Mere [[picturesque]] improvement is not enough in these enlightened times: it is necessary to understand that there is such a character of art as the [[gardenesque]], as well as the [[picturesque]]. The very term [[gardenesque]], perhaps, will startle some readers; but we are convinced, nevertheless, that it is a term which will soon find a place in the language of rural art. [[landscape gardening|Landscape-gardening]], it will be allowed, is, to a certain extent, an art of imitation. Now, an imitative art is not one which produces fac similes of the things to be imitated; but one which produces imitations, or resemblances, according to the manner of that art. Thus, sculpture does not attempt colour, nor painting to raise surfaces in relief; and neither attempt to deceive. In the like manner, the imitator, in a [[park]] or [[pleasure ground|pleasure-ground]], of a landscape composed of ground, [[wood]], and water, does not produce fac similes of the grounds, [[wood]], and water, which he sees around him on every side; but, of ground, [[wood]] and water, arranged in imitation of nature, according to the principles of his particular art. The character of this art has varied from the earliest times to the present day; but profoundly examined, the principle which guided the artist remains the same; and the successive fashions that have prevailed will be found to confirm our views of the subject, viz., that all imitations of nature worthy of being characterized as belonging to the fine arts art not fac-simile imitations, but imitations of manner. To apply this principle to the planting of trees in [[park]] or [[pleasure ground|pleasure-ground]] scenery nature, in any given locality, makes use of a certain number of trees found indigenous there; but the garden imitator of natural [[woods]] introduces either other forms and dispositions of the same kinds of trees, as in the [[geometric style]]; or the same disposition of other species of trees, as in the most improved practice of the [[modern style]]. In neither case does the artist produce a correct fac simile of nature; for, if he did, however beautiful the scene copied, the beauty produced would be merely that of repetition. But we have neither room nor time at present fully to illustrate this theory. Let it suffice for us to state, for the consideration of those of our readers who have reflected on the subject, that there is as certainly, in gardening, as an art of imitation, the [[gardenesque]], as there is, in painting and sculpture, the [[picturesque]] and sculpturesque.”
| |
| − | | |
| − | ===''An Encyclopaedia of Gardening'' (1834)===
| |
| − | * 1834, ''An Encyclopaedia of Gardening'' (p. 334) <ref name="Loudon_1834">Loudon, J. C. (John Claudius). 1834. ''An Encyclopaedia of Gardening; Comprising the Theory and Practice of Horticulture, Floriculture, Arboriculture, and Landscape-Gardening''. New ed., considerably improved and enlarged. London: Longman et al. [https://www.zotero.org/groups/54737/items/itemKey/TGQ5WTNR view on Zotero]</ref>
| |
| − | :“The [octagon] pagoda . . . was intended to be eighty-eight feet high. It is placed on an island, in the centre of a small [[pond]], and was to have been approached by a [[Chinese manner|Chinese]] [[bridge]] richly ornamented. The diameter of the base of the pagoda is forty feet, and there were to have been six stories, the lower one of stone, and the others of cast iron. From the angles were to have been suspended forty highly enriched [[Chinese manner|Chinese]] lamps, and these were to be lighted by a gasometer fixed in the lower story. Besides the lamps, there were to have been grotesque figures of monsters projecting over the angles of the canopies, which were to spout water from their eyes, nostrils, fins, tails, &c.; a column of water was also to have been projected perpendicularly from the terminating ornament on the summit of the structure, which, from the loftiness of the source of supply, would have risen to the height of seventy or eighty feet.” [Fig. 11]
| |
| − | | |
| − | | |
| − | * 1834, ''An Encyclopaedia of Gardening'' (p. 616) <ref name="Loudon_1834"></ref>
| |
| − | :“2619. ''The [[prospect tower|prospect-tower]]'' is a noble object to look at, and a gratifying and instructive position to look from. It should be placed on the highest grounds of a residence, in order to command as wide a prospect as possible, to serve as a fixed recognised point to strangers in making a tour of the grounds. It may very properly be accompanied by a cottage; or the lower part of it may be occupied by the family of a forester, gamekeeper, or any rural pensioner, to keep it in order, &c.”
| |
| − | | |
| − | | |
| − | * 1834, ''An Encyclopaedia of Gardening'' (p. 728) <ref name="Loudon_1834"></ref>
| |
| − | :“3257. ''[[Wall]]s'' are built round a garden chiefly for the production of fruits. A [[kitchen garden|kitchen-garden]], Nicol observes, considered merely as such, may be as completely fenced and sheltered by [[hedge]]s as by [[wall]]s, as indeed they were in former times, and examples of that mode of fencing are still to be met with. But in order to obtain the finer fruits, it becomes necessary to build [[wall]]s, or to erect pales and railings. . . .
| |
| − | | |
| − | | |
| − | * 1834, ''An Encyclopaedia of Gardening'' (p. 728) <ref name="Loudon_1834"></ref>
| |
| − | :“6380. ''[[Fence]]s''. Masses, in the [[ancient style]] of planting, were generally surrounded by [[wall]]s or other durable [[fence]]s. Here the barrier was considered as an object or permanent part of the scene, and for that reason was executed substantially, and even ornamentally. They were generally [[wall]]s substantially coped, and furnished with handsome [[gate]]s and piers. The rows of [[avenue]]s and small [[clump]]s, or platoons intended to be finally thrown open, were enclosed by the most convenient temporary [[fence]].”
| |
| − | | |
| − | | |
| − | * 1834, ''An Encyclopaedia of Gardening'' (pp. 1163–64, 1167–68) <ref name="Loudon_1834"></ref>
| |
| − | :“BOOK IV. [[landscape gardening|LANDSCAPE-GARDENING]]. . . .
| |
| − | :“CHAP. I. ''Principles of [[landscape gardening|Landscape-Gardening]]''.
| |
| − | :“6691. ''The principles of [[landscape gardening|landscape-gardening]]'', like those of every other art, are founded on the end in view. ‘Gardens and buildings,’ Lord Kaimes observes, ‘may be destined solely for use, or solely for beauty or for both. Such variety of destination bestows upon these arts a great command of beauties, complex not less than various. Hence the difficulty of forming an accurate taste in gardening and architecture; and hence, the difference or wavering of taste in these arts, is greater than in any art that has but a single destination.’ (''Elements of Criticism'', 4th edit. vol. ii. p. 431) Not to consider [[landscape gardening|landscape-gardening]] with a view to these different beauties, but to treat it merely as ‘the art of creating landscape,’ would embrace only a small part of the art of laying out grounds, and leave incomplete a subject which contributes to the immediate comfort and happiness of a great body of the enlightened and opulent in this and in every country;—an art, as the poet Mason observes,
| |
| − | | |
| − | :“_____ ‘which teaches wealth and pride
| |
| − | | |
| − | :“‘How to obtain their wish—the world’s applause.’
| |
| − | | |
| − | :“6693. . . . The [[ancient style|ancient]] or [[geometric style|geometric]] gardening is guided wholly by the former principles; and [[landscape gardening|landscape-gardening]], as an imitative art, wholly by the latter; but when [[landscape gardening|landscape gardening]] is considered as the art of forming a country residence, its arrangements are influenced by both principles. In conformity with these ideas, and with our plan of treating of both styles, we shall first consider its principles as an inventive or mixed, and secondly as an imitative art. . . .
| |
| − | | |
| − | :“Sec. II. ''Beauties of [[landscape gardening|Landscape-Gardening]], considered as an imitative Art, and Principles of their Production''.
| |
| − | | |
| − | :“6708. ''The chief object of all the imitative arts is the production of natural or universal beauty''. Music, poetry, and painting, are the principal imitative arts; to these has been lately added [[landscape gardening|landscape-gardening]], an art which has for its object the production of landscape by combinations of the actual materials of nature, as landscape-painting has for its object their imitation by combinations of colours. [[landscape gardening|Landscape-gardening]] has been said ‘to realize whatever the fancy of the painter has imagined’ (''Girardin''); and, ‘to create a scenery more pure, more harmonious, and more expressive, than any that is to be found in nature herself.’ (''Alison''.) . . . A more correct idea of its capacities, in our opinion, is suggested by the remark of Horace Walpole, when he represents it as ‘proud of no other art than that of softening nature’s harshness, and copying her graceful touch.’ . . .
| |
| − | | |
| − | :“6709. ''To what kind or degree of beauty, then, can [[landscape gardening|landscape-gardening]] aspire?'' To this we answer, that, abstracted from all relations of utility and design, it can seldom succeed in producing any thing higher than [[picturesque]] beauty; what we shall call [[gardenesque]] beauty, or such a harmonious mixture of forms, colours, lights, and shades, as will be grateful to the sight of men in general; and more particularly to such as have made this beauty in some degree their study. . . .
| |
| − | | |
| − | :“6710. ''By [[gardenesque]] beauty'' is to be understood a kind of scenery, the creation of which is peculiar to gardening. For example, the disposition of the trees of a residence in lines, in geometrical forms, in a country where all the trees around are as nature has disposed them in natural forest scenery, produces that distinctive character of art, which we have called the [[gardenesque]]. In like manner, when all the trees of the general face of the country, not laid out in [[park]]s or [[pleasure ground|pleasure-grounds]], are in geometrical forms or straight lines, then, by planting the trees of a residence in that irregular manner which is characteristic of natural scenery, as distinctive a character is produced as in the former case, and this also we call [[gardenesque]]. Suppose a third case, in which, it was desired to produce the [[gardenesque]] and yet to preserve the same disposition of [[gardenesque]] the trees that prevailed in the surrounding scenery; in that case, trees not in use in the surrounding scenery are to be employed, by which as distinctive a character is produced as in the two former instances, and this also we call [[gardenesque]]. . . .
| |
| − | | |
| − | :“6712. ''The principles of imitative [[landscape gardening|landscape-gardening]]'', in that view of this term which limits it to ‘the art of creating landscape of [[picturesque]] beauty,’ we consider, with Girardin, Price, Knight, and other authors, to be those of painting; and in viewing it as adding to [[picturesque]] beauty some other natural expression, as of grandeur, decay, melancholy &c., we consider it, with Pope, Warton, Gray, and Eustace, as requiring; both in the designer and observer, the aid of a poetic mind; that is, of a mind conversant with all those different emotions or pleasures of imagination, which are called up by certain signs of affecting or interesting qualities, furnished by sounds, motion, buildings, and other objects.”
| |
| − | | |
| − | | |
| − | * 1834, ''An Encyclopaedia of Gardening'' (p. 1170) <ref name="Loudon_1834"></ref>
| |
| − | :“6728. ''A very common error, since the introduction of the [[modern style]]'', has been to suppose that [[picturesque]] beauty is the only beauty to be aimed at in laying out grounds: but, so far from this being the case, it will often happen that the alterations required for the purposes of convenience and character, will lessen that beauty, while it increases that of dignity, refinement, and appropriation to man.”
| |
| − | | |
| − | | |
| − | * 1834, ''An Encyclopaedia of Gardening'' (p. 1183) <ref name="Loudon_1834"></ref>
| |
| − | :“6781. ''Animated nature''. Deer, wild and tame hares, cattle, sheep, game, singing birds, all belong to a residence, and are necessary to complete its beauty. Pheasants and other game, ranging undismayed by man, in garden-scenes, give a high idea of seclusion and removal from common nature; the finer sorts may be retained in appropriate structures . . . and the common left to themselves, but liberally supplied with food. The cawing of rooks, the shrieking of the owl, the screams of peacocks, the notes of birds, are all desirable circumstances in certain situations, and ought to be attended to, by introducing such trees or plants as are favourable to their increase.” [Fig. 8]
| |
| − | | |
| − | | |
| − | * 1834, ''An Encyclopaedia of Gardening'' (p. 1206) <ref name="Loudon_1834"></ref>
| |
| − | :“6861. ''[[Public garden]]s'' are designed for recreation, instruction, or commercial purposes. The first include equestrian and pedestrian [[promenade]]s; the second, [[botanic garden|botanic]] and experimental gardens; the third, public [[nursery|nurseries]], market-gardens, florists’ gardens, [[orchard]]s, seed-gardens, and herb-gardens.”
| |
| | | | |
| | ===''The Suburban Gardener'' (1838)=== | | ===''The Suburban Gardener'' (1838)=== |
| − |
| |
| − | * 1838, ''The Suburban Gardener'' (pp. 160-62, 164–69, 467, 482–83) <ref name="Loudon_1838">Loudon, J. C. (John Claudius). 1838. ''The Suburban Gardener, and Villa Companion''. London: Longman et al. [https://www.zotero.org/groups/54737/items/itemKey/BQVBJ48F view on Zotero]</ref>
| |
| − | :“''The prevailing Style of laying out Grounds in England'' is what is emphatically called [[English style|English gardening]]; to which epithet a vague general idea is attached, of grounds and [[plantation]]s formed in flowing lines, in imitation of nature; as contradistinguished from ground formed into regular slopes and levels, or [[plantation]]s in straight lines, or included in [[plot]]s, bounded by lines always decidedly artificial. What is called the [[English style|English]], or [[natural style|natural]], style of gardening, however, may be divided into three kinds: the [[picturesque]], the [[gardenesque]], and the [[rustic style|rustic]]. By [picturesque] gardening is to be understood the production, in country residences, of that kind of scenery which, from its strongly marked features, is considered as particularly suitable for being represented by painting; while by the [[gardenesque]] style is to be understood the production of that kind of scenery which is best calculated to display the individual beauty of trees, [[shrubs]], and plants in a state of culture; the smoothness and greenness of [[lawns]]; and the smooth surfaces, curved directions, dryness, and firmness of gravel [[walks]]: in short, the [[gardenesque]] style has a constant reference to what would look well in a picture; and the [[rustic style]] to what is commonly found accompanying the rudest description of labourers’ cottages in the country. The object of this last-mentioned style, or rather manner, is also to produce such fac-simile imitations of common nature, as to deceive the spectator into an idea that they are real or fortuitous. . . .
| |
| − |
| |
| − | :“''The Irregular, Natural, or [[English style|English, Style]]''. As the lands devoted to agriculture in England were, sooner than in any other country in Europe, generally enclosed with [[hedge]]s and hedgerow trees, so the face of the country in England, sooner than in any other part of Europe, produced an appearance which bore a closer resemblance to country [[seat]]s laid out in the [[geometric style|geometrical style]]; and, for this reason, an attempt to imitate the irregularity of nature, in laying out [[pleasure ground|pleasure-grounds]], was made in England, with some trifling exceptions, sooner than in any other part of the world; and hence the style became generally known as [[English style|English gardening]]. The [[English style|English]], or [[natural style]] of gardening was first called [[landscape gardening|landscape-gardening]] by Shenstone; it was also called [[natural style|natural gardening]] by Bosc, [[Chinese manner|Chinese gardening]] by Sir W. Chambers, and [[picturesque]] gardening by Gabriel Thouin; though none of these authors, unless we except Chambers, attempted to give a correct definition of what they meant by the terms they used. . . .
| |
| − |
| |
| − | :“''[[Picturesque]] Imitation''. To design and execute a scene in either of these styles of imitative art, the artist would require to have the eye of a landscape-painter; to a certain extent, the science of an architect and of a botanist; and the knowledge of a horticulturist. Every part of nature, whether rude or refined, may be imitated according to art. For example, an old gravel pit, which had become covered with bushes and indigenous trees, and contained a hovel or rude cottage in the bottom, with a natural path worn in the grass by the occupants, would be improved according to imitative art, if foreign trees, [[shrubs]], and plants, even to the grasses, were introduced instead of indigenous ones; and a Swiss cottage, or an architectural cottage of any kind that would not be recognised as the common cottage of the country, substituted for the hovel. To complete the character of art, the [[walk]] should be formed and gravelled, at least, to such an extent as to prevent its being mistaken for a natural path. Rocky scenery, aquatic scenery,dale or dingle scenery, forest scenery, [[copse]] scenery, and open glade scenery, may all be imitated on the same principle; viz. that of substituting foreign for indigenous vegetation, and laying out artificial [[walk]]s. This is sufficient to constitute a [[picturesque]] imitation of natural scenery.
| |
| − |
| |
| − | :“''[[Gardenesque]] Imitation''. Where the [[gardenesque]] style of imitating nature is to be employed, the trees, [[shrubs]], and herbaceous plants must be separated; and, instead of being grouped together as in forest scenery (where two trees, or a tree and a shrub, often appear to spring from the same root, and this root is accompanied by large rampant herbs), every [[gardenesque]] group must consist of trees which do not touch each other, and which only become groups by being as near together as is practicable without touching, and by being apart from larger masses, or from single trees or rows of trees. It is not meant by this, that in the [[gardenesque]] style the trees composing a group should all be equally distant from one another; for in that case they would not form a whole, which the word group always implies. On the contrary, though all the trees in a [[gardenesque]] group ought to be so far separated from each other as not to touch, yet the degrees of separation may be as different as the designer chooses, provided the idea of a group is not lost sight of.
| |
| − |
| |
| − | :“In ''fig''. 47, the trees are arranged in the [[gardenesque]] manner. . . . The same character is also communicated to the [[walk]]s; that in the [[gardenesque]] style having the margins definite and smooth, while the [[picturesque]] [[walk]] has the edge indefinite and rough. Utility requires that the gravel, in both styles of [[walk]], should be smooth, firm, and dry; for it must always be borne in mind, that, as [[landscape gardening|landscape-gardening]] is a useful as well as an agreeable art, no beauty must ever be allowed to interfere with the former quality. [Fig. 2]
| |
| − |
| |
| − | :“In laying out grounds, or in criticising such as are already formed by eminent artists, it is necessary always to bear in mind the difference between the [[gardenesque]] and the [[picturesque]]; that is, between a [[plantation]] made merely for [[picturesque]] effect, and another made for [[gardenesque]] effect. [[Gardenesque]] effect in [[plantation]]s is far too little attended to for the beauty of the trees and [[shrubs]], whether individually or collectively; and [[picturesque]] effect is not generally understood by gardeners: so that the scenery of suburban residences is often neutralised in character by the ignorance of professional [landscape-gardeners of the [[gardenesque]], and of professional horticulturists and nurserymen of the [[picturesque]]. To make the most of any place however small, all the styles of art ought to be familiar to the artist; because there are few places in which, though one style prevails, some traits of other styles may not be advantageously introduced.
| |
| − |
| |
| − |
| |
| − | :“In planting, thinning, and pruning, in order to produce [[gardenesque]] effect, the beauty of every individual tree and shrub, as a single object, is to be taken into consideration, as well as the beauty of the mass: while in planting, thinning, and pruning for [[picturesque]] effect, the beauty of individual trees and [[shrubs]] is of little consequence; because no tree or shrub, in [[picturesque]] [[plantation]] or scene, should stand isolated, and each should be considered as merely forming part of a group or mass. In a [[picturesque]] imitation of nature, the trees and [[shrubs]], when planted, should be scattered over the ground in the most irregular manner; both in their disposition with reference to their immediate effect as plants, and with reference to their future effect as trees and [[shrubs]]. In some places trees should prevail, in others [[shrubs]]; in some parts the [[plantation]] should be thick, in others it should be thin; two or three trees, or a tree and shrub, ought often to be planted in one hole, and this more especially on [[lawn]]s. Where, on the contrary, trees and [[shrubs]] are to be scattered in the [[gardenesque]] manner, every one should stand singly; as in the [[geometric style|geometrical manner]] they should stand in regular lines, or in some regular figure. In the [[gardenesque]], there may be single trees and single [[shrubs]]; but there can be no such thing as a single tree in the [[picturesque]]. Every tree, in the [[picturesque]] style of laying out grounds, must always be grouped with something else, if it should be merely a shrub, a twiner, or a tuft of grass or other plants at its root. In the [[gardenesque]], the beauty of the tree consists in its own individual perfections, which are fully developed in consequence of the isolated manner in which it has been grown; in the picturesque, the beauty of a tree or shrub, as of every other object in the landscape, consists in its fitness to group with other objects. Now, the fitness of one object to group with another evidently does not consist in the perfection of the form of that object, but rather in that imperfection which requires another object to render it complete.
| |
| − |
| |
| − | :“''The [[rustic style|Rustic]], Indigenous, or Fac-simile Imitations of Natural Scenery''. . . . Such scenes differ from those of the [[geometric style]], and also from those of artistical imitation, in this, that the same person who contrives them must also execute them. They can have no merit in design, and only mechanical merit in the execution. They scarcely require the aid of either a professional landscape-gardener, or a professional horticulturist; but, at the same time, they could not be executed by every common labourer. The imitation of such scenes must be made by a sort of self-taught artist, or a regularly instructed artist who will condescend to accept of this kind of employment. . . .
| |
| − |
| |
| − | :". . . .there are often clay pits or gravel pits on the ground which is to be let for building on; as in other situations there are old chalk pits or stone quarries. . . . As a first example, we shall suppose that the pit is a clay pit, and not fit for a human habitation at the bottom. In this case, let the bottom of the pit be covered with turf, smooth in some places, and in others mixed with nettles, thistles, and other weeds, and varied by thorns, briars, brambles, elder bushes, and other trees and [[shrubs]] that generally spring up on waste ground. In one or two parts of the bottom of the pit let there be pools of water, with rushes and other aquatic plants, and some alders and willows of the commonest kind for shade. These and other details being executed in the bottom of the pit, surround it on the outside by a thick [[plantation]] of one or two kinds of trees and [[shrubs]], such as are generally found in [[copse]]-wood; and let there be a winding straggling path through this [[copse]]-wood, of such a length as to obliterate for the moment the impression of the artificial scenery of the other parts of the [[pleasure ground|pleasure-grounds]] on the mind of the spectator while he is pursuing the winding slightly marked path among the bushes to the bottom of the pit. If the [[plantation]] were surrounded by a [[hedge]] or other [[fence]], and the entrance to the path were through a gap in this [[fence]], the deception would be the more complete.
| |
| − |
| |
| − | :“The second example we shall suppose to be a dry gravel pit, and that in the bottom of it a dwelling-place might be formed for a workman and his wife, with a hovel to serve as a cow-shed, in which cows might be kept for the family, and in which also an ass might be kept for the use of the gardener, in rolling his [[walk]]s, carting manure and weeds, and for other purposes. Instead of a crooked footpath entering through a gap in a [[hedge]], as in the first example, a rough winding road might be formed, by which it might be supposed that the gravel had been carted out of the pit, but which, owing to the lapse of time, had become principally covered with grass; and this might be entered through an old rickety [[gate]]; while in the bottom of the pit there might be the cottage dwelling, and the hovels, which, though comfortable within, ought to appear in a half-ruined state without; and a hayrick rudely fenced round, with a small stack of fagots for fuel, &c. The reader can easily supply the rest.
| |
| − |
| |
| − | :“Both these examples would be fac-simile imitations, which might easily be mistaken for nature itself, or what we call [[rustic style|rustic]] scenery; and though they might, and doubtless would, afford pleasure in themselves, and as contrasted with the scenery around them, yet that pleasure could in no respect be considered as resulting from them as works of art, unless we were told that they were artificial creations. . . .
| |
| − |
| |
| − | :“With respect to those modifications of the irregular style which we have described as the [[picturesque]], [[gardenesque]], and [[rustic style|rustic]] or rural, the first, as it requires least labour in the management, is best adapted for grounds of considerable extent; the second is more suitable for those persons who are botanists rather than general admirers of scenery, because it is best calculated for displaying the individual beauty of trees and plants, and the high order and keeping of [[lawn]]s, [[walk]]s, &c.; and the third for persons of a romantic or sentimental turn of mind, who delight in surrounding themselves with scenery associated with a station in life strongly opposed to that in which they are really placed; or to attract attention by producing a striking contrast to refined and artistical scenery, whether in the irregular or [[geometric style|geometric]] styles. . . .
| |
| − |
| |
| − | :“''Fig''. 173. is another design for a [[rustic style|rustic]] [[seat]] of the same general character, but on a smaller scale, and more elaborately finished. The lower part of the bonnet roof, instead of being of thatch, is of strips of wood with the bark on, closely joined, so as to exclude rain. The [[seat]] is also more elaborately finished. . . .[Fig. 10]
| |
| − |
| |
| − | :“Mr. Williams, considering that, in all works of art, and in all natural objects which are to be examined singly, one of the greatest beauties is symmetry, has those trees and [[shrubs]] which he manages in a [[gardenesque]] manner brought into the most perfectly symmetrical forms, by tying the branches up or down, inwards or outwards, as may be necessary, with small almost invisible copper wire; by which means, no only every plant in a tub or a [[pot]] is perfectly symmetrical, whatsoever be its form but those trees and shrubs which stand singly on the [[lawn]], or compose [[gardenesque]] masses, are individually so treated; and, standing as they do a few inches apart from each other, the separate shape of each plant is seen by the spectator. The same care is bestowed on the dahlias, which are here grown in large quantities, and of sorts most of which were raised under the direction of Mr. Williams, from seeds saved in his own garden. . . .
| |
| − |
| |
| − | :“A point, where the spectator, having his back to the house, sees before him a narrow strip of [[lawn]], with a handsome symmetrical plants of the following kinds:—Next [to the] entrance door, Taxòdium dístichum nùtnas, Dáhlia, Pìnus rígida, Taxòdium dístichum pàtens. Beyond this, there is a row of dwarf hybrid rhododendrons, as a margin to a bank of common laurel, cut smooth above, with standard roses, and other trees, all cut into symmetrical roundish forms, rising through it . . . which forms a very singular phalanx of objects, and serves to occupy the minds of the spectator, and prevent his recollecting that he is so very near the boundary and the public road.” [Fig. 3]
| |
| − |
| |
| − |
| |
| − | * 1838, ''The Suburban Gardener'' (pp. 529–31) <ref name="Loudon_1838"></ref>
| |
| − | :“''A Villa Residence of Two Acres, within a regular Boundary, laid out in the [[geometric style|Geometrical Style]]''.— The object in this case is to produce a splendid effect at a moderate expense of annual keeping, but with no regard to profit. The general form of the ground is that of a parallelogram, and its disposition is so clearly shown in the isometrical view . . . that it will require little or no description. The entrance is through a straight [[avenue]] to a flight of steps, which leads to a raised platform on which the house stands. To the right and left of the [[avenue]] are double rows of trees, which may be fruit-bearing kinds, such as the apple, pear, cherry, and plum. Beyond these, on each side, are two small [[kitchen garden|kitchen-gardens]], intended for gooseberries, strawberries, and other small fruits, and for pot-herbs, tart rhubarb, spinach, kidneybeans, and a few such vegetables as are desirable to have always at hand. The house and these [[kitchen garden|kitchen-gardens]] occupy about half the entire residence. The other half is laid out in the form of a sunk [[flower garden|flower-garden]], consisting of a variety of curvilinear [[bed]]s, bordered by a kerb of stone, and surrounded by turf. From the terrace [[walk]]s there are four descents to this garden, each consisting of a double flight of steps. Each [[bed]] is supposed to be planted with one kind of herbaceous plant, so as to produce large masses of colour. The mode of selecting plants for this purpose, as well as lists of suitable plants, have been already given (p. 217 to p. 226), and further resources will be found in our catalogue. The sloping [[border]] between the sunk area and the [[flower garden|flower-garden]] may either be planted with low evergreen [[shrubs]], with roses kept low, or it may be in turf, or in [[rockwork]]: in the latter case, it may be covered with a collection of rock plants. Perhaps the most appropriate disposition of this sloping border would be to vary it with ornaments of box, on a ground of turf, so as to give it the appearance of an architectural moulding. In the centre there is a [[fountain]]. In situations where so much turf was not desirable, the [[walk]]s between the [[bed]]s might be of gravel or paved; but they will produce the best effect in turf.” [Fig. 6]
| |
| − |
| |
| − |
| |
| − | [[File:1758.jpg|thumb|150px|Fig. 7, [[J. C. Loudon]], Rustic arch and vase, in ''The Suburban Gardener'' (1838), p. 581, fig. 231.]]
| |
| − | * 1838, describing the grounds of the Lawrencian Villa, residence of Mrs. Lawrence, Drayton Green, near London, England (p. 581) <ref name="Loudon_1838"></ref>
| |
| − | :“The next scene of interest is the Italian [[walk]], arrived at the point 8, in which, and looking back towards the paddock, we have, as a termination to one end of that walk, the rustic [[arch]] and [[vase]] . . . [Fig. 7]
| |
| − |
| |
| − |
| |
| − | * 1838, describing the Lawrencian Villa, residence of Mrs. Lawrence, Drayton Green, near London, England (p. 582)
| |
| − | :“At the point 15, we are immediately in front of the [[fountain]] . . . supplied from a cistern which forms a small tower on the top of the tool-house; and beyond that is a [[walk]] to the stone cistern at 16, which supplies water for watering the garden. The water is raised to these cisterns by a forcing pump in the stableyard.” [Fig. 10]
| |
| − |
| |
| − |
| |
| − | * 1838, describing the Lawrencian Villa, residence of Mrs. Lawrence, Drayton Green, near London, England (pp. 583–84)
| |
| − | :“Proceeding toward the house, a [[view]] of a handsome weeping ash (20) is obtained from the point 19: and, at the farther extremity of the [[walk]], the [[vase]]s placed at 1, 2, 3 on the plan have an excellent effect, backed by the marginal [[plantation]] of evergreens. Leaving the [[walk]] at 19, and passing the weeping ash at 20, if we advance on the [[lawn]] to 21, and look towards the south, we have the pollard [[vista]] . . . and, changing the position to 22, we have the [[view]] of the [[rockwork]], [[statue]] of Fame, &c. [Fig. 2]
| |
| − |
| |
| − | :“On the right and left . . . are two groups of [[rockwork]], with concealed springs, which drop from rock to rock, and from stone to stone, and form curious little moist places for aquatic plants.”
| |
| − |
| |
| − |
| |
| − | * 1838, ''The Suburban Gardener'' (p. 710) <ref name="Loudon_1838"></ref>
| |
| − | :“''The [[pigeon house|Pigeon-house]], or [[dovecote|Dovecot]]''.—The common pigeon, of which there are many varieties, may be kept in a small house, in a manner similar to common fowls; but it succeeds better in buildings somewhat elevated, or in low buildings in which the place of entrance is made in the roof; because pigeons fly higher than any other domesticated birds. A very convenient situation is a loft over some other building, or when there are various out-buildings, a turret may be added where it will have a good effect in an architectural point of view, and the interior turned into a place for pigeons.”
| |
| − |
| |
| − |
| |
| − | * 1838, ''The Suburban Gardener'' (p. 711) <ref name="Loudon_1838"></ref>
| |
| − | :“''The [[Aviary]]'' is an enclosure which should always, if possible, be of considerable extent, containing houses for different kinds of birds. These houses may be small [[rustic style|rustic]] structures, each with an enclosed court, and covered with netting or wirework, to prevent the birds from flying away, as well as to prevent the intrusion of other birds in a wild state.”
| |
| − |
| |
| − |
| |
| − | * 1838, ''The Suburban Gardener''(pp. 713–14) <ref name="Loudon_1838"></ref>
| |
| − | :“''The [[beehive|Apiary]]'' is another source of interest to all who live in the country, and fortunately it may be indulged in by the humblest labourer, no less than by the wealthiest citizen, provided there are fields and gardens in the neighbourhood containing flowers. A [[beehive]], when there is not room for it any where else, may, like a [[pigeon house|pigeon-house]], or even a garden of [[pot]]s, be placed on the roof of the house. Much has been, and continues to be, written on the subject of bees; and the kinds of [[beehive|hives]] are proportionately numerous. Instead of pointing out what we consider to be the merits and defects of the principal of these, we shall limit ourselves to observing that, where little or no attention can be paid to the bees, except perhaps at the swarming season, the common [[beehive|hive]] of the country, whatever that may be, for example the straw [[beehive|hive]] in Britain and on the Continent generally, the trunk or pipe [[beehive|hive]] in Poland, and the cork [[beehive|hive]] in Spain and the Canaries, will in our opinion be found the best, because every body understands it; but that, where there is leisure, and a disposition to attend to bee culture, Nutt’s [[beehive|hives]] are by far the best that have been yet invented. It has been a great object with the inventors of [[beehive|hives]] to devise means for taking the honey without killing the bees; and Mr. Nutt not only effects this, but what is of incomparably more importance, he prevents young bees from being generated, except when they are wanted, and consequently prevents swarming with all its attendant troubles. The principle upon which all Mr. Nutt’s improvements are founded, is that of regulating the temperature of the [[beehive|hives]], so that the bees may breed in one temperature, and make their honey in another. Under a certain degree of heat, the queen bee will not lay eggs, nor will these eggs be hatched; while the process of collecting and storing up honey goes on without much reference to temperature, provided the sun shines. Nutt’s [[beehive|hive]] requires to be placed under some description of cover or [[beehive|bee-house]]. This should, in general, be so contrived as to leave free access to the [[beehive|hive]] behind, and hence it can never be placed against a [[wall]] or against a house. It may be in a detached building, consisting of a [[rustic style|rustic]] structure covered with bark; or it may be placed under a roof open on every side, the props being rustic [[pillar]]s, and the roof being covered with thatch, reeds, woodman’s chips, spray, bark, health, or similar materials. ''Fig''. 306. Shows a handsome bee-canopy of this kind, covering one of Nutt’s [[beehive|hives]], which stands in a recess in the [[pleasure ground|pleasure-ground]] at Chipstead Place, in Kent. At Bayswater, our Nutt’s [[beehive|hive]] is placed in the front of a [[veranda]] (see ''fig''. 307), in a line with its [[pillar]]s, and is consequently protected from perpendicular rain; but as the excessive heat of summer is equally injurious with rain, it is protected from that, and from the sudden influence of either heat or cold in winter, by a casing of broom and heath. The back of the [[beehive|hive]], where the doors are, on opening which the bees may be seen at work, is most conveniently examined from the [[veranda]].” [Figs. 7 and 8]
| |
| − |
| |
| − | ===''An Encyclopaedia of Gardening'' (1850)===
| |
| − | * 1850, describing [[Waltham House]] at the Vale, estate of Theodore Lyman, Waltham, Mass. (p. 330) <ref name="Loudon_1850">Loudon, J. C. (John Claudius). 1850. ''An Encyclopaedia of Gardening; Comprising the Theory and Practice of Horticulture, Floriculture, Arboriculture, and Landscape-Gardening''. A new ed., cor. amd improved. London: Longman et al. [https://www.zotero.org/groups/54737/items/itemKey/W8EQFZUG view on Zotero]</ref>
| |
| − | :“844. ''Waltham House''. . . . There is an extensive [[deer park|park]], containing about forty deer, principally of the Bengal breed (''Downing’s Landscape Gardening''.)”
| |
| − |
| |
| − |
| |
| − | * 1850, describing [[Monticello]], plantation of [[Thomas Jefferson]], Charlottesville, Va. (p. 331)
| |
| − | :“849. ''[[Monticello]]'', the [[seat]] of [[Thomas Jefferson|Jefferson]], is situated on the summit of an [[eminence]] commanding extensive [[prospect]]s on all sides.”
| |
| − |
| |
| − |
| |
| − | * 1850, describing [[Lemon Hill]], estate of [[Henry Pratt]], Philadelphia, Pa. (p. 331) <ref name="Loudon_1850"></ref>
| |
| − | :“850. ''[[Lemon Hill]], near Philadelphia''. . . .[Downing observes:] ‘. . . An extensive range of [[hothouse|hothouses]], curious [[grotto|grottoes]] and spring-houses, as well as every other [[gardenesque]] structure, gave variety and interest to this celebrated spot, which we regret the rapidly extending trees, and the mania for improvement there, as in some of our other cities, have now nearly destroyed and obliterated.’ (''Downing’s Landscape Gardening adapted to North America''.)”
| |
| − |
| |
| − |
| |
| − | * 1850, describing Charleston, S.C. (pp. 331–32)
| |
| − | :“853. ''At Charleston''. . . . The greater part of the habitations have [[piazza]]s and spacious balconies. Upon the [[wall]]s and [[column]]s are creeping vines, and a great number of passion flowers. (''Flint’s Geography and History of the United States'', vol. ii. p. 4).”
| |
| − |
| |
| − |
| |
| − | * 1850, describing Riceborough, Ga. (p. 332)
| |
| − | :“854. . . . The village of Riceborough . . . is very [[picturesque]]. Most of the houses have [[veranda]]s. . . . (''Hall’s Sketches, &c., and Three Years in North America, &c.'')” [Fig. 24]
| |
| − |
| |
| − |
| |
| − | * 1850, describing [[St. John's Park]], New York, N.Y. and [[Fairmount Waterworks]], Philadelphia, Pa. (pp. 332–33)
| |
| − | :“856. ''Public Gardens''. . . .
| |
| − |
| |
| − | :“''At New York''. . . . St. John’s [[Park]] is of considerable extent, and has lately been thrown open to the inhabitants: it is tastefully and very judiciously planted, with the ornamental trees and [[shrubs]] indigenous to the country. (''Gard. Mag''., vol. iii. p. 347.). . . .
| |
| − |
| |
| − | :“''[[Promenade]] at Philadelphia''. There is a very pretty enclosure before the walnut tree entrance to the state-house, with good well-kept gravel [[walk]]s, and many beautiful flowering trees. It is laid down in grass, not in turf; which indeed, Mrs. Trollope observes, ‘is a luxury she never saw in America.’”
| |
| − |
| |
| − | :“''Waterworks at [[Fairmount Waterworks|Fair Mount]], near Philadelphia''. ‘[[Fairmount Waterworks|Fair Mount]] is one of the prettiest spots the eye can look upon. A broad wear is thrown across the river Schuylkill, which produces the sound and look of a [[cascade]]. On the farther side of the river is a gentleman’s [[seat]], the beautiful [[lawn]] of which slopes down to the water’s edge; and groups of weeping willows and other trees throw their shadows on the stream. The works themselves are enclosed in a simple but very handsome building of freestone, . . . behind the building, and divided from it only by a [[lawn]], rises a lofty wall of solid limestone rock. . . .” [see Fig. 8]
| |
| − |
| |
| − | :“''At Boston'' there are extensive public [[pleasure ground|pleasure-grounds]] called the [[Boston common|Common]], consisting of seventy-five acres, in the very heart of the city. This piece of ground is well laid out, and contains many fine trees. The state-house, and the handsome houses of the city, surround it on three sides.”
| |
| − |
| |
| − |
| |
| − | * 1850, describing cemeteries in America (p. 333)
| |
| − | :“857. ''[[cemetery|Cemeteries]]''. . . .
| |
| − |
| |
| − | :“''A public [[cemetery]]'' was formed in 1831 at Mount Auburn, about three miles from Boston, and is easily approached either by the road, or the river which washes its borders. . . . ‘This romantic and [[picturesque]] [[cemetery]],’ says Dr. Mease, ‘is the fashionable place of interment with the people of Boston.’ . . .
| |
| − |
| |
| − | :“''[[cemetery|Cemeteries]] at Philadelphia''. ‘[[Laurel Hill]] is about three miles and a half north of the city, on the river Schuylkill. The part devoted to interments embraces about twenty acres, and is laid out in the most tasteful manner. The entrance is a specimen of Doric architecture, through which is a pleasing [[vista]], and on each side are lodges for the accommodation of the gravedigger and gardener; and within is a neat cottage for the superintendent, a Gothic chapel for funeral service, a large dwelling-house for visiters [''sic''], a handsome receiving tomb, stabling for forty carriages, and a [[greenhouse]]. Besides the native forest trees on the place, several hundred more, and many ornamental [[shrubs]], have been planted. The lots are enclosed by iron railings.’ . . . (''Dr. Mease in the Gard. Mag''., for 1843, p. 666.) . . .
| |
| − |
| |
| − | :“''The [[cemetery]] of the Episcopal church of the town of Guildford'' is in a public [[square]], and uninclosed. The graves are, therefore, trampled upon, and the monuments injured, both by men and cattle.”
| |
| − |
| |
| − |
| |
| − | * 1850, describing botanic gardens in America (p. 334)
| |
| − | :“858. ''The American government'' has shown itself not insensible to the advantages of encouraging among its subjects a feeling for other pursuits than those connected with mere mercantile speculations. Seated in a country rich beyond all others in stores of botanical wealth, it would have been indeed surprising if the study of botany had not been among the first of those objects which the American government felt itself bound to patronise. Accordingly, we find [[botanic garden]]s and professorships attached to the American universities, and expeditions fitted out for the purpose of making scientific discoveries. . . . (''Gard. Mag''., vol. i. p. 52.) . . .
| |
| − |
| |
| − | :“859. . . . There were in America, at an early period, men who recommended the necessity of instituting [[botanic garden]]s, as Lieutenant-Governor Colden and Dr. Middleton of New York, in 1769; and, upon the revival of the medical school in Columbia College, in 1792, a chair of botany was established, and Dr. Mitchel was appointed professor. Dr. Hosack succeeded Dr. Mitchel; and the result was, first, the latter professor’s establishing a [[botanic garden|botanical garden]] at his own expense, and afterwards government purchasing it of him for the benefit of the medical schools of New York; and it is now known as the New York [[Botanic Garden]].
| |
| − |
| |
| − | :“860. ''The [[Botanic Garden]] of New York'' contains twenty acres: the first catalogue was published in 1806, and the second in 1811, containing nearly 4000 species. (''Statement, &c., as to the Elgin Botanical Garden, by Dr. Hosack''. New York, 1811.) . . .
| |
| − |
| |
| − | :“862. ''The [[botanic garden|Botanical Garden]] at Cambridge'', in the state of Massachusetts, was commenced, in 1801, by subscription. The object of the establishment is the promotion of knowledge in native and foreign plants useful in agriculture, horticulture, and medicine, as well as the encouragement of the sciences of botany and entomology. There being no competent knowledge in the country as to what were the wants of a [[botanic garden]], the professor, Peck, was sent to Europe, and returned with plans, and a collection of books. This garden suffered for some time from want of funds, and would long since have followed the fate of the Charleston public garden, founded by Dr. Hosack (which was purchased by the state at the price of 70,000 dollars), and would, like it, have been converted into a [[wilderness]], had not the visitors applied for and obtained the aid of the legislature. . . . (''New York Farmer'', vol. i., p. 185.) . . .
| |
| − |
| |
| − | :“863. ''A [[botanic garden]] at Baltimore'' was commenced in 1830; and an extensive correspondence with the nurserymen and curators of [[botanic garden]]s in Europe will, it is hoped, soon procure for it a respectable collection. (''Gard. Mag''., vol. vii. p. 668.)”
| |
| − |
| |
| − |
| |
| − | * 1850, describing nurseries in America (pp. 335, 339)
| |
| − | :“864. ''Horticulture'', Judge Buel observes, received but little attention in the United States until quite a recent period. . . . Four or five public [[nursery|nurseries]] are all that are recollected of any note, which existed in the United States in 1810, and these were by no means profitable establishments. About the year 1815, a spirit of improvement in horticulture as well as agriculture began to pervade the country, and the sphere of its influence has been enlarging, and the force of example increasing, down to the present time. (''Gard. Mag''., vol. iv. p. 193.) . . .
| |
| − |
| |
| − | :“882. ''[[Nursery]] establishments in America'', Mr. Buel observes, are increasing in number, respectability, and patronage. Selections of native fruits are made with better judgement and more care than they formerly were. Most of the esteemed European varieties have been added to our catalogues. The cultivation of indigenous forest trees and [[shrubs]], esteemed for utility, or as ornamental, has been extending; and the study of botany is becoming more general, as well for practical uses as on account of the high intellectual gratification which it affords to the man of leisure or of opulence. . . .
| |
| − |
| |
| − | :“883. ''Near New York'' is Prince’s Linnaean Garden at Flushing, according to Mr. Buel, the oldest, and according to Mr. Gordon, taking it altogether, one of the best, in the United States. Mr. Stuart says, ‘the variety of magnolias in Prince’s [[nursery]] is prodigious.’ In 1840, however, the [[hothouse]]s and [[greenhouse]]s belonging to this [[nursery]] appear to have been given up, and the plants sold off. There are numerous other [[nursery|nurseries]] in the neighbourhood, and, among others, that of Messrs. Downing and Co. at Newburgh. In the city are the extensive seed establishments of Messrs. Thorburn and others.
| |
| − |
| |
| − | :“884. ''At and near Philadelphia'' are Bartram’s [[botanic garden]], now the [[nursery]] of Colonel Carr, and accurately described by his foreman, Mr. Wynne (''Gard. Mag''., vol. viii. p. 272.); Messrs. Landreth and Co.’s [[nursery]]; and that of Messrs. Hibbert and Buist; besides some commercial gardens in which, to a small [[nursery]] with [[greenhouse|green]] and [[hothouse|hot-houses]], are added the appendages of a tavern. These tavern gardens, Mr. Wynne informs us, are the resort of many of the citizens of Philadelphia, more especially the gardens of M. Arran, and M. d’Arras; the first having a very good museum, and the latter a beautiful collection of large orange and lemon trees.
| |
| − |
| |
| − | :“885. ''Among other [[nursery|nurseries]]'', in different parts of America, are the Albany [[nursery]], at Albany, established by Judge Buel; the Burlington [[nursery]], at New Jersey; Kenrick’s [[nursery]], at Newtown in the vicinity of Boston; the Baltimore [[nursery]]; and M. Noisette’s [[nursery]], at Charleston.”
| |
| − |
| |
| − | ==Images==
| |
| − | ===''An Encyclopaedia of Gardening'' (1826)===
| |
| | <gallery widths="170px" heights="170px" perrow="7"> | | <gallery widths="170px" heights="170px" perrow="7"> |
| | | | |
| − | Image:1795.jpg|"A plan of a Chinese garden and dwelling," in ''An Encyclopaedia of Gardening'' (1826), p. 103, fig. 37. | + | Image:1760.jpg|J. C. Loudon, “Trees . . . arranged in the [[gardenesque]] manner,” in ''The Suburban Gardener'' (1838), 165, fig. 47. |
| − | | |
| − | Image:1311.jpg|Plant boxes, in ''An Encyclopaedia of Gardening'' (1826), p. 285, figs. 177-179.
| |
| − | | |
| − | Image:1312.jpg|Moveable edgings: basket edging and the earthenware border, in ''An Encyclopaedia of Gardening'' (1826), p. 296, figs. 219 and 220.
| |
| − | | |
| − | Image:1313.jpg|"The flued wall, or hot-wall," in ''An Encyclopaedia of Gardening'' (1826), p. 304, figs. 236 and 237.
| |
| | | | |
| − | Image:1820.jpg|"The mud or earth-wall," in ''An Encyclopaedia of Gardening'' (1826), p. 306, fig. 239. | + | Image:1761.jpg|J. C. Loudon, Trees arranged in the picturesque style, in ''The Suburban Gardener'' (1838), 165, fig. 48. |
| | | | |
| − | Image:1315.jpg|"The wavy or serpentine wall" and "the angular wall," in ''An Encyclopaedia of Gardening'' (1826), p. 307, figs. 241 and 242. | + | Image:1763.jpg|J. C. Loudon, A rustic thatched structure, in ''The Suburban Gardener'' (1838), 466, fig. 172. |
| | | | |
| − | Image:1821.jpg|"The nurseryman's, or self-supported four-inch wall" and "The piered wall," in ''An Encyclopaedia of Gardening'' (1826), p. 308, figs. 245 and 246. | + | Image:1753.jpg|J. C. Loudon, “A Villa Residence of Two Acres, within a regular Boundary, laid out in the Geometrical Style,” in ''The Suburban Gardener'' (1838), 530, fig. 200. |
| | | | |
| − | Image:1318.jpg|“The cast-iron espalier rail,” in ''An Encyclopaedia of Gardening'' (1826), p. 309, fig. 248. | + | Image:1826.jpg|J. C. Loudon, Fountain supplied from a cistern, in ''The Suburban Gardener'' (1838), 582, fig. 233. |
| | | | |
| − | Image:1319.jpg|“The horizontal espalier rail,” in ''An Encyclopaedia of Gardening'' (1826), p. 309, figs. 249 and 250. | + | Image:1765.jpg|J. C. Loudon, “View of the French parterre,” in ''The Suburban Gardener'' (1838), 583, fig. 235. |
| | | | |
| − | Image:1320.jpg|"The acuminated semi-globe" hot-house, in ''An Encyclopaedia of Gardening'' (1826), p. 315, fig. 254. | + | Image:1823.jpg|J. C. Loudon, View of the rockwork, in ''The Suburban Gardener'' (1838), 584, fig. 237. |
| | | | |
| − | Image:1321.jpg|"Ponds or large basins" and "Tanks or cisterns," in ''An Encyclopaedia of Gardening'' (1826), p. 339, figs. 286-288. | + | Image:1766.jpg|J. C. Loudon, Statue of Mercury in front of trelliswork for creepers, in ''The Suburban Gardener'' (1838), 585, fig. 238. |
| | | | |
| − | Image:1322.jpg|Elevated circular platform to keep ice in stacks in Ice Houses, in ''An Encyclopaedia of Gardening'' (1826), p. 340, fig. 289. | + | Image:1757.jpg|J. C. Loudon, “View of the rustic arch,” in ''The Suburban Gardener'' (1838), 586, fig. 240. |
| | | | |
| − | Image:1323.jpg|The form of Ice Houses and excavation of Ice-Wells, in ''An Encyclopaedia of Gardening'' (1826), p. 340, fig. 290. | + | Image:1759.jpg|J. C. Loudon, “Entrance to the Flower-garden at Wimbledon House,” in ''The Suburban Gardener'' (1838), 641, fig. 267. |
| | | | |
| − | Image:1324.jpg|The construction of an Ice House, in ''An Encyclopaedia of Gardening'' (1826), p. 341, fig. 291. | + | Image:1767.jpg|J. C. Loudon, A walk covered with trelliswork, in ''The Suburban Gardener'' (1838), 664, fig. 280. |
| | | | |
| − | Image:1326.jpg|Beehive, in ''An Encyclopaedia of Gardening'' (1826), p. 344, fig. 295. | + | Image:1754.jpg|J. C. Loudon, A bee-canopy covering one of Mr. Nutt’s hives, in ''The Suburban Gardener'' (1838), 713, fig. 306. |
| | | | |
| − | Image:1327.jpg|"Wire-cages," in ''An Encyclopaedia of Gardening'' (1826), p. 347, fig. 301. | + | Image:1755.jpg|J. C. Loudon, Nutt’s hive placed in the front of a veranda, in ''The Suburban Gardener'' (1838), 714, fig. 307. |
| − | | |
| − | Image:1328.jpg|"The Swiss bridge," in ''An Encyclopaedia of Gardening'' (1826), p. 350, fig. 312.
| |
| − | | |
| − | Image:1329.jpg|"The Swiss bridge," in ''An Encyclopaedia of Gardening'' (1826), p. 351, fig. 313.
| |
| − | | |
| − | Image:1330.jpg|Examples of gates, in ''An Encyclopaedia of Gardening'' (1826), p. 353, figs. 319-321.
| |
| − | | |
| − | image:1811.jpg| A gate in a simple or rustic structure, in ''An Encyclopaedia of Gardening'' (1826), p. 354, fig. 326.
| |
| − | | |
| − | Image:1331.jpg|Examples of Treillage-Work, in ''An Encyclopaedia of Gardening'' (1826), p. 355, fig. 328.
| |
| − | | |
| − | Image:1332.jpg|"Porches and porticoes," in ''An Encyclopaedia of Gardening'' (1826), p. 356, fig. 330.
| |
| − | | |
| − | Image:1702.jpg|"Alcoves," in ''An Encyclopaedia of Gardening'' (1826), p. 356, fig. 331.
| |
| − | | |
| − | Image:1333.jpg|"The Italian Arbor" and "The French Arbor," in ''An Encyclopaedia of Gardening'' (1826), p. 356, figs. 332 and 333.
| |
| − | | |
| − | Image:1334.jpg|Covered seats of the rustic kind, in ''An Encyclopaedia of Gardening'' (1826), p. 357, figs. 334-336.
| |
| − | | |
| − | Image:1335.jpg|Elegant structures of the seat kind, in ''An Encyclopaedia of Gardening'' (1826), p. 357, figs. 337 and 338.
| |
| − | | |
| − | Image:1336.jpg|"Drooping fountains," in ''An Encyclopaedia of Gardening'' (1826), p. 359, figs. 341-343.
| |
| − | | |
| − | Image:1337.jpg| "Antiquities," in ''An Encyclopaedia of Gardening'' (1826), p. 360, fig. 344.
| |
| − | | |
| − | Image:1338.jpg|Ground-lines of gardens and parterres, in ''An Encyclopaedia of Gardening'' (1826), p. 375, figs. 361 and 362.
| |
| − | | |
| − | Image:1796.jpg|"Intricate and fanciful figures of parterres," in ''An Encyclopaedia of Gardening'' (1826), p. 375, figs. 363a, 363b and 364.
| |
| − | | |
| − | Image:1339.jpg|"Levelling for terrace-slopes," in ''An Encyclopaedia of Gardening'' (1826), p. 377, fig. 369.
| |
| − | | |
| − | Image:1340.jpg|"Cross walls," in ''An Encyclopaedia of Gardening'' (1826), p. 471, fig. 427.
| |
| − | | |
| − | Image:1344.jpg|"Peach-houses and vineries," in ''An Encyclopaedia of Gardening'' (1826), p. 509, fig. 450a-c.
| |
| − | | |
| − | Image:1345.jpg|Culinary hot-houses placed in a range, in ''An Encyclopaedia of Gardening'' (1826), p. 510, fig. 451.
| |
| − | | |
| − | Image:1346.jpg|Plan of a flower garden with irregular borders, in ''An Encyclopaedia of Gardening'' (1826), p. 791, fig. 540.
| |
| − | | |
| − | Image:1347.jpg|"Rustic fences," in ''An Encyclopaedia of Gardening'' (1826), p. 792, fig. 542.
| |
| − | | |
| − | Image:1348.jpg|Plans of the surfaces of flower gardens, in ''An Encyclopaedia of Gardening'' (1826), p. 793, figs. 543 and 544.
| |
| − | | |
| − | Image:1349.jpg|Plan of a flower garden in the old French style, in ''An Encyclopaedia of Gardening'' (1826), p. 794, fig. 545.
| |
| − | | |
| − | Image:1350.jpg|Plan of walks, in ''An Encyclopaedia of Gardening'' (1826), p. 796, fig. 549.
| |
| − | | |
| − | Image:1351.jpg|Plan of French parterre of embroidery, in ''An Encyclopaedia of Gardening'' (1826), p. 797, fig. 550.
| |
| − | | |
| − | Image:1352.jpg|Plan of botanic flower garden with a circular walk, in ''An Encyclopaedia of Gardening'' (1826), p. 801, fig. 553.
| |
| − | | |
| − | Image:1848.jpg|Shrubbery formed in the geometric style of gardening, in ''An Encyclopaedia of Gardening'' (1826), p. 804, fig. 557.
| |
| − | | |
| − | Image:1353.jpg|“The select or grouped manner of planting a shrubbery,” in ''An Encyclopaedia of Gardening'' (1826), p. 806, fig. 559.
| |
| − | | |
| − | Image:1847.jpg|Ground-plan for “systematic or methodical planting in shrubberies,” in ''An Encyclopaedia of Gardening'' (1826), p. 807, fig. 560.
| |
| − | | |
| − | Image:1354.jpg|Rough bench in rustic hut decorated in shrubberies, in ''An Encyclopaedia of Gardening'' (1826), p. 809, fig. 561.
| |
| − | | |
| − | Image:1355.jpg|Grecian temple decorated in shrubberies, in ''An Encyclopaedia of Gardening'' (1826), p. 809, fig. 562.
| |
| − | | |
| − | Image:1356.jpg|Covered seats in bowers of lattice-work, in ''An Encyclopaedia of Gardening'' (1826), p. 809, fig. 563.
| |
| − | | |
| − | Image:1831a.jpg|Statue of classical interest, in ''An Encyclopaedia of Gardening'' (1826), p. 810, fig. 564.
| |
| − | | |
| − | Image:1831b.jpg|Statue of geographical interest, in ''An Encyclopaedia of Gardening'' (1826), p. 810, fig. 565.
| |
| − | | |
| − | Image:1357.jpg|Plan, view, and section of green-house, in ''An Encyclopaedia of Gardening'' (1826), p. 811, fig. 567.
| |
| − | | |
| − | Image:1825.jpg|Greenhouse or conservatory for a flower-garden, with a span roof, in ''An Encyclopaedia of Gardening'' (1826), p. 811, fig. 568.
| |
| − | | |
| − | Image:1770.jpg|Orangery at Pimlico, in ''An Encyclopaedia of Gardening'' (1826), p. 813, fig. 570.
| |
| − | | |
| − | Image:1309.jpg|Elevation of the rock-work, in ''An Encyclopaedia of Gardening'' (1826), p. 884, fig. 619.
| |
| − | | |
| − | Image:1180.jpg|Assemblage of trees, in ''An Encyclopaedia of Gardening'' (1826), p. 942, fig. 628a-e.
| |
| − | | |
| − | Image:1183.jpg|Groves, in ''An Encyclopaedia of Gardening'' (1826), p. 943, figs. 629a and b.
| |
| − | | |
| − | Image:1184.jpg|Woods, in ''An Encyclopaedia of Gardening'' (1826), p. 943, fig. 629c.
| |
| − | | |
| − | Image:1185.jpg|Copse-woods, in ''An Encyclopaedia of Gardening'' (1826), p. 943, fig. 629d.
| |
| − | | |
| − | Image:1186.jpg|Avenues, in ''An Encyclopaedia of Gardening'' (1826), p. 943, fig. 630a-f.
| |
| − | | |
| − | Image:1361.jpg|The placement of groups and thickets in plantations, in ''An Encyclopaedia of Gardening'' (1826), p. 954, fig. 649.
| |
| − | | |
| − | Image:1364.jpg|Clump of Scotch pines, in ''An Encyclopaedia of Gardening'' (1826), p. 965, fig. 663.
| |
| − | | |
| − | Image:1365.jpg|The operations on ground under the ancient style, in ''An Encyclopaedia of Gardening'' (1826), p. 1002, fig. 683.
| |
| − | | |
| − | Image:1366.jpg|Landscape gardening for a residence in the ancient style, in ''An Encyclopaedia of Gardening'' (1826), p. 1007, fig. 690.
| |
| − | | |
| − | Image:1367.jpg|In planting with a view to natural beauty, in ''An Encyclopaedia of Gardening'' (1826), p. 1008, fig. 691.
| |
| − | | |
| − | Image:1368.jpg|A garden in the ancient style, in ''An Encyclopaedia of Gardening'' (1826), p. 1009, fig. 694.
| |
| − | | |
| − | Image:1369.jpg|The imitation of a lake, in ''An Encyclopaedia of Gardening'' (1826), p. 1010, fig. 696.
| |
| − | | |
| − | Image:1370.jpg|"A waterfall, or cascade," in ''An Encyclopaedia of Gardening'' (1826), p. 1012, fig. 700.
| |
| − | | |
| − | Image:1789.jpg|Aviary designed by Humphry Repton for the grounds of the Pavilion at Brighton, in ''An Encyclopaedia of Gardening'' (1826), p. 1020, fig. 718.
| |
| − | | |
| − | Image:1371.jpg|Plan of a pleasure-ground with labyrinth, in ''An Encyclopaedia of Gardening'' (1826), p. 1021, fig. 719.
| |
| − | | |
| − | Image:1372.jpg|Plan of a ferme ornée with wild and irregular hedges, in ''An Encyclopaedia of Gardening'' (1826), p. 1023, fig. 722.
| |
| − | | |
| − | Image:1373.jpg|"The house and flower-garden entrance," in ''An Encyclopaedia of Gardening'' (1826), p. 1026, fig. 729.
| |
| − | | |
| − | Image:1374.jpg|"The house and French parterre," in ''An Encyclopaedia of Gardening'' (1826), p. 1026, fig. 730.
| |
| | | | |
| | </gallery> | | </gallery> |
| | | | |
| − | ===''An Encyclopaedia of Gardening'' (1834)=== | + | ===''Gardener’s Magazine'' (December 1839)=== |
| | <gallery widths="170px" heights="170px" perrow="7"> | | <gallery widths="170px" heights="170px" perrow="7"> |
| | | | |
| − | Image:1778.jpg|A grotto scene from Monza, Italy, in ''An Encyclopaedia of Gardening'' (1834), p. 36, fig. 20. | + | Image:1894.jpg|J. C. Loudon, “Cheshunt Cottage, from the Road,” in the ''Gardener’s Magazine'' 15, no. 117 (December 1839): 633, fig. 154. |
| | | | |
| − | Image:1695.jpg|Twelve designs in the Dutch style, in ''An Encyclopaedia of Gardening'' (1834), p. 62, figs. 41 and 42. | + | Image:1689.jpg|J. C. Loudon, “View from the Drawingroom Window at Cheshunt Cottage, looking to the Left,” in the ''Gardener’s Magazine'' 15, no. 117 (December 1839): 634, fig. 155. |
| | | | |
| − | Image:1696.jpg|Rustic Dutch fountain, in ''An Encyclopaedia of Gardening'' (1834), p. 63, fig. 43. | + | Image:1895.jpg|J. C. Loudon, “View from the Drawingroom Window at Cheshunt Cottage, looking to the Right,” in the ''Gardener’s Magazine'' 15, no. 117 (December 1839): 636, fig. 156. |
| | | | |
| − | Image:1779.jpg|Orangery at Baden Gardens, in ''An Encyclopaedia of Gardening'' (1834), p. 174, fig. 130. | + | Image:1896.jpg|J. C. Loudon, “Ground Plan of Cheshunt Cottage,” in the ''Gardener’s Magazine'' 15, no. 117 (December 1839): 636, fig. 157. |
| | | | |
| − | Image:1698.jpg|Rustic shed, in ''An Encyclopaedia of Gardening'' (1834), p. 227, fig. 163. | + | Image:1897.jpg|J. C. Loudon, “View from the Library Porch,” Cheshunt Cottage, in the ''Gardener’s Magazine'' 15, no. 117 (December 1839): 640, fig. 158. |
| | | | |
| − | Image:1775.jpg|"A lofty prospect tower," in ''An Encyclopaedia of Gardening'' (1834), p. 328, fig. 224. | + | Image:1898.jpg|J. C. Loudon, Plan of farmyard, garden offices and hot-houses at Cheshunt Cottage, in the ''Gardener’s Magazine'' 15, no. 117 (December 1839): 642, fig. 159. |
| | | | |
| − | Image:1699.jpg|"An Octagon Pagoda," in ''An Encyclopaedia of Gardening'' (1834), p. 333, fig. 233. | + | Image:1899.jpg|J. C. Loudon, “Rustic Alcove,” Cheshunt Cottage, in the ''Gardener’s Magazine'' 15, no. 117 (December 1839): 644, fig. 160. |
| | | | |
| − | Image:1701.jpg|Diagram of worm fence, in ''An Encyclopaedia of Gardening'' (1834), p. 412, fig. 276. | + | Image:1900.jpg|J. C. Loudon, “General View of the Hot-houses, as seen across the American Garden,” Cheshunt Cottage, in the ''Gardener’s Magazine'' 15, no. 117 (December 1839): 646, fig. 161. |
| | | | |
| − | Image:1310.jpg|"The propagation-pot" and "carnation-saucer," in ''An Encyclopaedia of Gardening'' (1834), p. 540, figs. 444 and 445. | + | Image:1418.jpg|J. C. Loudon, “View from the Chinese Temple,” Cheshunt Cottage, in the ''Gardener’s Magazine'' 15, no. 117 (December 1839): 651, fig. 162. |
| | | | |
| − | Image:1314.jpg|"The cellular wall," in ''An Encyclopaedia of Gardening'' (1834), p. 577, figs. 562a and b. | + | Image:1901.jpg|J. C. Loudon, “Distant View of the House and Tent, across the Pond,” Cheshunt Cottage, in the ''Gardener’s Magazine'' 15, no. 117 (December 1839): 653, fig. 163. |
| | | | |
| − | Image:1316a.jpg|"The zig-zag wall," in ''An Encyclopaedia of Gardening'' (1834), p. 578, fig. 568. | + | Image:1419.jpg|J. C. Loudon, “Grotto, with Umbrella Tent over,” Cheshunt Cottage, in ''Gardener’s Magazine'' 15, no. 117 (December 1839): 654, fig. 164. |
| | | | |
| − | Image:1316b.jpg|"The square fret wall," in ''An Encyclopaedia of Gardening'' (1834), p. 579, fig. 569. | + | Image:1902a.jpg|J. C. Loudon, Vertical profile of the gardens and the pleasure-ground, Cheshunt Cottage (left side), in the ''Gardener’s Magazine'' 15, no. 117 (December 1839): 656, fig. 165. |
| | | | |
| − | Image:1325.jpg|"The apiary, or bee-house," in ''An Encyclopaedia of Gardening'' (1834), p. 613, fig. 620. | + | Image:1902b.jpg|J. C. Loudon, Vertical profile of the gardens and the pleasure-ground, Cheshunt Cottage (right side), in the ''Gardener’s Magazine'' 15, no. 117 (December 1839): 657, fig. 165. |
| | | | |
| − | Image:1705.jpg|Kitchen garden, in ''An Encyclopaedia of Gardening'' (1834), p. 721, fig. 696. | + | Image:1420.jpg|J. C. Loudon, “Covered Seat, of grotesque and rustic Masonry,” Cheshunt Cottage, in the ''Gardener’s Magazine'' 15, no. 117 (December 1839): 656, fig. 168. |
| | | | |
| − | Image:1773.jpg|Section and plan for a building to house orange trees, in ''An Encyclopaedia of Gardening'' (1834), p. 974, fig. 785a and b. | + | Image:1904.jpg|J. C. Loudon, Elevation of the Back Woodwork of a Rustic Covered Seat, Cheshunt Cottage, in the ''Gardener’s Magazine'' 15, no. 117 (December 1839): 660, fig. 168. |
| | | | |
| − | Image:1798.jpg|A clump, in ''An Encyclopaedia of Gardening'' (1834), p. 1118, fig. 874a. | + | Image:1827.jpg|J. C. Loudon, “Hermit’s Seat, and Classical Vase,” Cheshunt Cottage, in the ''Gardener’s Magazine'' 15, no. 117 (December 1839): 664, fig. 172. |
| | | | |
| − | Image:1788.jpg|One of the "Accidental Accompaniments to the Materials of Landscape," for birds and animals, in ''An Encyclopaedia of Gardening'' (1834), p. 1183, fig. 947. | + | Image:1905.jpg|J. C. Loudon, “Boat-house and Agave Mount,” Cheshunt Cottage, in the ''Gardener’s Magazine'' 15, no. 117 (December 1839): 667, fig. 173. |
| | | | |
| − | Image:1707.jpg|"Seat formed of moss and hazel rods" and "Trellised arches for climbers," in ''An Encyclopaedia of Gardening'' (1834), p. 1196, figs. 960-962 | + | Image:1840.jpg|J. C. Loudon, “Garden Front of Cheshunt Cottage,” in the ''Gardener’s Magazine'' 15, no. 117 (December 1839): 669, fig. 174. |
| − | | |
| − | Image:1817.jpg|Plan of a large public square, in ''An Encyclopaedia of Gardening'' (1834), p. 1213, fig. 980.
| |
| | | | |
| | + | Image:1906.jpg|J. C. Loudon, “View across the Water, looking towards the House,” Cheshunt Cottage, in the ''Gardener’s Magazine'' 15, no. 117 (December 1839): 673, fig. 175. |
| | </gallery> | | </gallery> |
| | | | |
| − | ===''The Suburban Gardener'' (1838)=== | + | ===''An Encyclopaedia of Gardening'', new ed., corrected and improved (1850)=== |
| | <gallery widths="170px" heights="170px" perrow="7"> | | <gallery widths="170px" heights="170px" perrow="7"> |
| | | | |
| − | Image:1760.jpg|Trees arranged in the gardenesque manner, in ''The Suburban Gardener'' (1838), p. 165, fig. 47. | + | Image:0961.jpg|J. C. Loudon, Perspective view of a house in the village of Riceborough, Ga., in ''An Encyclopaedia of Gardening'' (1850), 332, fig. 231. |
| − | | |
| − | Image:1761.jpg|Trees arranged in the picturesque style, in ''The Suburban Gardener'' (1838), p. 165, fig. 48.
| |
| − | | |
| − | Image:1763.jpg|A rustic thatched structure, in ''The Suburban Gardener'' (1838), p. 466, fig. 172.
| |
| − | | |
| − | Image:1764.jpg|A rustic seat, in ''The Suburban Gardener'' (1838), p. 467, fig. 173.
| |
| − | | |
| − | Image:1756.jpg|“View at Hendon Rectory,” Middlesex, England, in ''The Suburban Gardener'' (1838), p. 483, fig. 175.
| |
| − | | |
| − | Image:1753.jpg| “A Villa Residence of Two Acres, within a regular Boundary, laid out in the Geometrical Style,” in ''The Suburban Gardener'' (1838), p. 530, fig. 200.
| |
| − | | |
| − | Image:1758.jpg|Rustic arch and vase, in ''The Suburban Gardener'' (1838), p. 581, fig. 231.
| |
| − | | |
| − | Image:1826.jpg|Fountain supplied from a cistern, in ''The Suburban Gardener'' (1838), p. 582, fig. 233.
| |
| − | | |
| − | Image:1765.jpg|“View of the French parterre,” in ''The Suburban Gardener'' (1838), p. 583, fig. 235.
| |
| − | | |
| − | image:1823.jpg|View of the rockwork, in ''The Suburban Gardener'' (1838), p. 584, fig. 237.
| |
| − | | |
| − | Image:1766.jpg|Statue of Mercury in front of trelliswork for creepers, in ''The Suburban Gardener'' (1838), p. 585, fig. 238.
| |
| − | | |
| − | Image:1757.jpg|View of the rustic arch, in ''The Suburban Gardener'' (1838), p. 586, fig. 240.
| |
| − | | |
| − | Image:1759.jpg|"Entrance to the Flower-garden at Wimbledon House," in ''The Suburban Gardener'' (1838), p. 641, fig. 267.
| |
| − | | |
| − | Image:1767.jpg|A walk covered with trelliswork, in ''The Suburban Gardener'' (1838), p. 664, fig. 280.
| |
| − | | |
| − | Image:1754.jpg|A bee-canopy covering one of Mr. Nutt’s hives, in ''The Suburban Gardener'' (1838), p. 713, fig. 306.
| |
| − | | |
| − | Image:1755.jpg|Nutt’s hive placed in the front of a veranda, in ''The Suburban Gardener'' (1838), p. 714, fig. 307.
| |
| − | | |
| | </gallery> | | </gallery> |
| | | | |
| − | ===''An Encyclopaedia of Gardening'' (1850)===
| + | <hr> |
| − | <gallery widths="170px" heights="170px" perrow="7"> | |
| | | | |
| − | Image:0961.jpg|Perspective view of a house in the village of Riceborough, Ga., in ''An Encyclopaedia of Gardening'' (1850), p. 332, fig. 231.
| + | ==Other Resources== |
| | + | [https://www.parksandgardens.org/news-events/john-claudius-loudon Parks & Gardens UK] |
| | | | |
| − | </gallery> | + | <hr> |
| | | | |
| − | ==References== | + | ==Notes== |
| | + | <references/> |
| | | | |
| | + | <hr> |
| | | | |
| − | ==Notes==
| + | [[Category: People|Loudon, J.C. (John Claudius)]] |
| − | <references/>
| |
