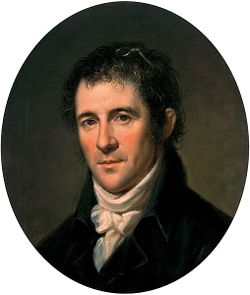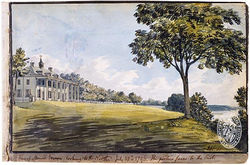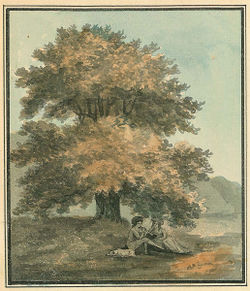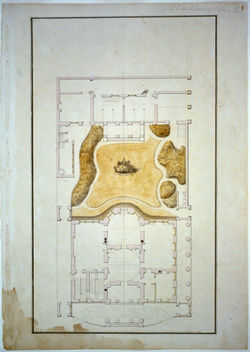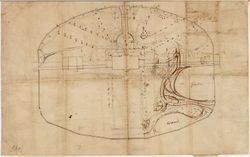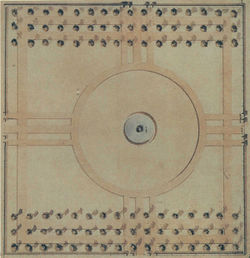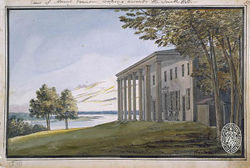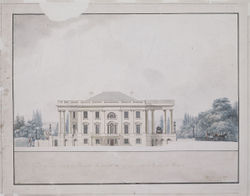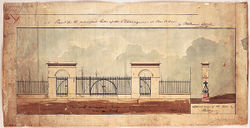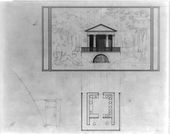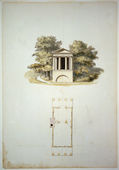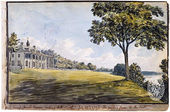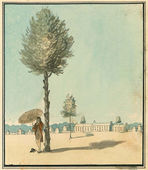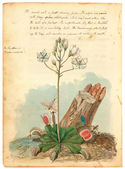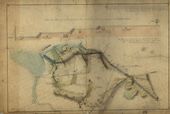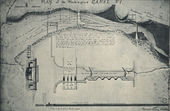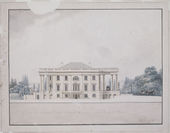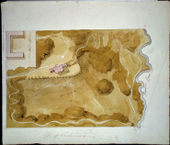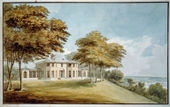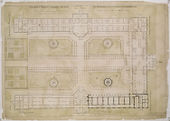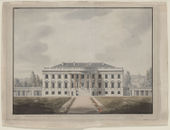Difference between revisions of "Benjamin Henry Latrobe"
M-westerby (talk | contribs) |
|||
| (107 intermediate revisions by 14 users not shown) | |||
| Line 1: | Line 1: | ||
| − | + | {{Person | |
| + | |Birth Present=No | ||
| + | |Birth Date=May 1, 1764 | ||
| + | |Birth Circa=No | ||
| + | |Birth Concurrence=Exact | ||
| + | |Birth Questionable=No | ||
| + | |Birth HasEndDate=No | ||
| + | |Birth Present End=No | ||
| + | |Birth Circa End=No | ||
| + | |Birth Questionable End=No | ||
| + | |Death Present=No | ||
| + | |Death Date=September 3, 1820 | ||
| + | |Death Circa=No | ||
| + | |Death Concurrence=Exact | ||
| + | |Death Questionable=No | ||
| + | |Death HasEndDate=No | ||
| + | |Death Present End=No | ||
| + | |Death Circa End=No | ||
| + | |Death Questionable End=No | ||
| + | |Birth Location=England | ||
| + | |Roles=Architect; Artist; Engineer | ||
| + | |Keywords=Alley; Arcade; Arch; Clump; Column/Pillar; Flower garden; French style; Gate/Gateway; Greenhouse; Grove; Hedge; Kitchen garden; Landscape gardening; Lawn; Park; Parterre; Pavilion; Plantation; Pleasure ground/Pleasure garden; Portico; Square; Statue; Terrace/Slope; View/Vista; Walk; Woods | ||
| + | |Other resources={{ExternalLink | ||
| + | |External link URL=https://id.loc.gov/authorities/names/n79142786.html | ||
| + | |External link text=Library of Congress Authority File | ||
| + | }}{{ExternalLink | ||
| + | |External link URL=http://www.loc.gov/pictures/item/95858242/ | ||
| + | |External link text=Latrobe architectural drawing archive, Library of Congress | ||
| + | }}{{ExternalLink | ||
| + | |External link URL=https://artsandculture.google.com/exhibit/representation-of-the-beauty-of-nature/MAISqTvf_6JjJw | ||
| + | |External link text=“Representation of the Beauty of Nature”: Benjamin Henry Latrobe’s Scenes from Virginia and Europe, Library of Virginia online exhibition | ||
| + | }}{{ExternalLink | ||
| + | |External link URL=https://www.aoc.gov/about-us/history/architects-of-the-capitol/benjamin-henry-latrobe | ||
| + | |External link text=Benjamin Latrobe on Architect of the Capitol website | ||
| + | }}{{ExternalLink | ||
| + | |External link URL=https://www.anb.org/view/10.1093/anb/9780198606697.001.0001/anb-9780198606697-e-1700506 | ||
| + | |External link text=American National Biography Online | ||
| + | }} | ||
| + | }} | ||
| + | '''Benjamin Henry Boneval Latrobe''' (May 1, 1764–September 3, 1820), a British-born architect, engineer, and artist, brought a new level of sophistication and expertise to the practice and profession of architecture in the United States. In addition to iconic buildings such as the United States Capitol and the White House, Latrobe made significant contributions to American civil engineering and city planning projects. | ||
| − | '''Benjamin Henry | + | ==History== |
| + | [[File:2185.jpg|thumb|left|Fig. 1, Charles Wilson Peale, ''Benjamin Henry Latrobe'', c. 1804.]] | ||
| + | <div id="Fig_2"></div>[[File:1731.jpg|thumb|Fig. 2, Benjamin Henry Latrobe, ''Horsdumonde, the House of Colonel Henry Skipwith, Cumberland County, Virginia'', June 14, 1796. [[#Fig_2_cite|Back to texts]]]] | ||
| + | The son of a well-connected minister in London whose circle of intellectual friends included Samuel Johnson, Benjamin Henry Latrobe [Fig. 1] was exposed at an early age to a wide range of subjects that would remain lifelong interests: art, architecture, engineering, and natural history—particularly botany, geology, and entomology. From 1776 to 1783 he was educated in Germany in the liberal arts curriculum of the Moravian church.<ref>Jeffrey A. Cohen and Charles E. Brownell, ''The Architectural Drawings of Benjamin Henry Latrobe'', ''The Papers of Benjamin Hentry Latrobe, II: The Architectural and Engineering Drawings,'' 2 vols. (New Haven: Yale University Press, 1994), 1: 59, [https://www.zotero.org/groups/54737/items/itemKey/873SRP6G view on Zotero]; Edward C. Carter II, John C. Van Horne, and Charles E. Brownell, ''Latrobe’s View of America, 1795–1820: Selections from the Watercolors and Sketches'' (New Haven: Yale University Press for the Maryland Historical Society, 1985), 3–5, [https://www.zotero.org/groups/54737/items/itemKey/6PFPHIJQ view on Zotero]; Darwin H. Stapleton and Edward C. Carter II, “‘I Have the Itch of Botany, of Chemistry, of Mathematics . . . Strong upon Me’: The Science of Benjamin Henry Latrobe,” ''Proceedings of the American Philosophical Society'' 128 (September 1984): 173–192, [https://www.zotero.org/groups/54737/items/itemKey/SDZ93T6U view on Zotero]; see also Benjamin Henry Latrobe, ''The Engineering Drawings of Benjamin Henry Latrobe'', ed. Darwin H. Stapleton, ''The Papers of Benjamin Hentry Latrobe, II: The Architectural and Engineering Drawings'' (New Haven: Published for the Maryland Historical Society by Yale University Press, 1980), 84–87, [https://www.zotero.org/groups/54737/items/itemKey/GFNT72JZ view on Zotero].</ref> Returning to England, he pursued civil engineering projects—principally harbors, [[canal]]s, and other hydraulic projects—working in the office of John Smeaton (1724–1792) from about 1786. He began work as an architect in the office of the neoclassicist Samuel Pepys Cockerell (1754–1827) in 1789, and began practicing independently from about 1792.<ref> Michael W. Fazio and Patrick A. Snadon, ''The Domestic Architecture of Benjamin Henry Latrobe'' (Baltimore: Johns Hopkins University Press, 2006), 18–181, [https://www.zotero.org/groups/54737/items/itemKey/T9AGWMNP view on Zotero]; Cohen and Brownell 1994, 1: 46–79, [https://www.zotero.org/groups/54737/items/itemKey/873SRP6G view on Zotero]; Latrobe 1980, 5–7, 113–115, [https://www.zotero.org/groups/54737/items/itemKey/GFNT72JZ view on Zotero]; Talbot Hamlin, ''Benjamin Henry Latrobe'' (New York: Oxford University Press, 1955), 27–28, [https://www.zotero.org/groups/54737/items/itemKey/UVT9SW68 view on Zotero].</ref> Visits to Paris, Rome, and Naples encouraged Latrobe’s admiration for the architecture of classical antiquity, which he also had learned about through published engravings represented in his extensive library of more than 1,500 books.<ref> Fazio and Sanden 2006, 8–9, [https://www.zotero.org/groups/54737/items/itemKey/T9AGWMNP view on Zotero]; Jeffrey A. Cohen, “The Architectural Libraries of Benjamin Henry Latrobe,” in ''American Architects and Their Books to 1848'', ed. Kenneth Hafertepe and James F. O'Gorman (Boston: University of Massachusetts Press, 2001), 112–113, [https://www.zotero.org/groups/54737/items/itemKey/AXHFXKCM view on Zotero]; Cohen and Brownell 1994, 1:4, 46, 48, 57, 68, [https://www.zotero.org/groups/54737/items/itemKey/873SRP6G view on Zotero]; Benjamin Henry Latrobe, ''The Virginia Journals of Benjamin Henry Latrobe, 1795–1798'', ed. Edward C. Carter II, 2 vols. (New Haven, Conn.: Yale University Press, 1977), 2: 468, [https://www.zotero.org/groups/54737/items/itemKey/SZEEBG9K view on Zotero].</ref> Latrobe claimed a “very intimate” friendship with Humphry Repton and his son in the early 1790s, when the landscape architect was engaged “in beautifying & laying out [[park]]s,” according to a letter from Latrobe to James Madison.<ref>Fazio and Snadon 2006, 91, 268, 560, [https://www.zotero.org/groups/54737/items/itemKey/T9AGWMNP view on Zotero]; Cohen and Brownell 1994, 1: 57, [https://www.zotero.org/groups/54737/items/itemKey/873SRP6G view on Zotero].</ref> | ||
| + | |||
| + | [[File:0087.jpg|thumb|Fig. 3, Benjamin Henry Latrobe, ''View of Mount Vernon looking to the North'', July 17, 1796.]] | ||
| + | Latrobe left England for America in 1795, occupying himself on the sea voyage by recording his observations of natural phenomena in detailed journal entries and watercolors. He maintained the habit during his residence in Virginia from 1796 to 1798, when he frequently explored the countryside on horseback while traveling to far-flung estates, such as the aptly named Horsdumonde (“Out of this World”) [Fig. 2]. His journals and watercolors document a wealth of topographical, scientific, and landscape subjects, as well as piquant insights into local society, manners, and politics.<ref> Carter, Van Horne, and Brownell 1985, [https://www.zotero.org/groups/54737/items/itemKey/6PFPHIJQ view on Zotero]; Latrobe 1977, [https://www.zotero.org/groups/54737/items/itemKey/SZEEBG9K view on Zotero].</ref> These observations would ultimately inform his “rational” approach to architecture, which he tailored to the distinctive manners and climate he found in America.<ref> Fazio and Snadon 2006, 185–188, 266, [https://www.zotero.org/groups/54737/items/itemKey/T9AGWMNP view on Zotero].</ref> Few of his conservative Virginia clients were willing to adopt Latrobe’s innovative designs, prompting him to observe of his Virginia years, “My fancy was kept employed in building castles in the air.”<ref>Latrobe quoted in Cohen and Brownell 1994, 1: 80, [https://www.zotero.org/groups/54737/items/itemKey/873SRP6G view on Zotero].</ref> Faring marginally better as an engineer, Latrobe undertook a number of projects for improving [[canal]]s and rivers.<ref>Latrobe 1980, xv, 7–8, for Latrobe’s subsequent engineering projects, [https://www.zotero.org/groups/54737/items/itemKey/GFNT72JZ view on Zotero].</ref> On an overnight stay at [[Mount Vernon]] in 1796, he spent several hours in discussion with George Washington, whom he greatly admired. He was particularly impressed with the President’s “very minute account” of the rivers of Virginia, “their natural advantages, and what he conceived might be done for their improvement by Art.”<ref>Latrobe quoted in Latrobe 1977, 1: 167, [https://www.zotero.org/groups/54737/items/itemKey/SZEEBG9K view on Zotero].</ref> He also took note of Washington’s “uncommonly majestic and commanding” appearance, and expressed disappointment at the understated house and [[ancient style|old-fashioned]] grounds that seemed unworthy of such a great man.<ref>Latrobe 1977, 1: 163–166, 172, [https://www.zotero.org/groups/54737/items/itemKey/SZEEBG9K view on Zotero].</ref> Latrobe nevertheless documented the house and grounds in a number of carefully observed watercolors [Fig. 3]. | ||
| + | |||
| + | [[File:0061.jpg|thumb|left|Fig. 4, Benjamin Henry Latrobe, Studies of Trees, in “An Essay on Landscape,” vol. 2 (1798–99).]] | ||
| + | Underemployed in Virginia, Latrobe wrote and illustrated a two-volume “Essay on Landscape” (1798–1799), technically in order to teach the art of watercolor to his friend Susan Catherine Spotswood (1774–1853), great-granddaughter of Virginia governor Alexander Spotswood, but more importantly to expound on British theories of the [[picturesque]] and their potential adaptation to America’s distinctive topography.<ref>Latrobe 1977, 2: 457–458; see also 523–527, [https://www.zotero.org/groups/54737/items/itemKey/SZEEBG9K view on Zotero].</ref> Latrobe recommended the idealized scenery of 17th- and 18th-century European landscape paintings (or, rather, prints after them) as models for composing views of American scenery. The influence of these models is evident in his drawings of natural scenery [Fig. 4] and his presentation drawings of commissioned buildings. In both, he imitated such conventions of classical landscape paintings as the use of dark foregrounds and framing trees while also cultivating such qualities associated with the [[picturesque]] as irregularity, contrast, surprise, and informality. He would later observe in a letter to John Randolph, “The architect indeed requires all the imagination of the painter. His building exists in his mind before it is sketched upon his paper, . . . arrangements, construction, and decoration are attained . . . simultaneously.”<ref>Benjamin Henry Latrobe, ''The Journal of Latrobe: The Notes and Sketches of an Architect, Naturalist and Traveler in the United States from 1796 to 1820'' (New York: D. Appleton and Company, 1905), 147, [https://www.zotero.org/groups/54737/items/itemKey/N49VTQS8 view on Zotero].</ref> | ||
| + | |||
| + | [[File:0058.jpg|thumb|Fig. 5, Benjamin Henry Latrobe, Garden plan with outbuildings, from “Buildings Erected or Proposed to be Built in Virginia,” 1795–99.]] | ||
| + | As in England, Latrobe’s approach to architecture in America drew on classical prototypes, late 18th-century landscape theory and practice, and the knowledge of surveying, digging, and earth-moving that he had gained while engineering [[canal]]s. Topographical context became an integral element of his approach to architectural design, and he often manipulated surrounding terrain in order to establish dramatic [[prospect]]s to and from his buildings.<ref>Fazio and Sandon 2006, 90–91, 146–147, [https://www.zotero.org/groups/54737/items/itemKey/T9AGWMNP view on Zotero].</ref> Indeed, Latrobe’s architectural designs of the late 1790s attest to his conception of the interior, exterior, and landscape setting of his buildings as intrinsic parts of a unified whole. His plan of c. 1796–1797 for John Tayloe’s residence in Washington, DC, represented a garden of serpentine [[walk]]s and irregular plantings configured so as to screen service areas from view [Fig. 5]. As such, it was of the first presentation drawings for an American house to incorporate a designed landscape.<ref>Fazio and Snadon 2006, 253–254, fig. 4.22, [https://www.zotero.org/groups/54737/items/itemKey/T9AGWMNP view on Zotero]; Cohen and Brownell 1994, 1: 119, 125, [https://www.zotero.org/groups/54737/items/itemKey/873SRP6G view on Zotero].</ref> Latrobe pursued an analogous fusion of the functional and the ornamental in his designs for neoclassical garden [[temple]]s, which not only enhanced the [[picturesque]] character of the landscape, but often served a practical function as well.<ref>Cohen and Brownell 1994, 1: 170–173, [https://www.zotero.org/groups/54737/items/itemKey/873SRP6G view on Zotero].</ref> Latrobe’s long-sustained interest in this kind of structure is exemplified by the “Hydraulic [[Temple]]” he designed for [[David Hosack]] in 1807 and his designs for garden [[temple]]s intended to serve variously as springhouse, dairy, or office at Oakland Manor near Baltimore (1812).<ref>Cohen and Brownell 1994, 1: 170; 333, 336, [https://www.zotero.org/groups/54737/items/itemKey/873SRP6G view on Zotero].</ref> | ||
| + | |||
| + | Latrobe moved to Philadelphia in 1798 to design the Bank of Pennsylvania (1798–1801), seizing on this important public commission as an opportunity to design a neoclassical [[temple]] on a grand scale. In Latrobe’s words, the bank was “a pure specimen of Grecian simplicity in design, and Grecian permanence in execution.”<ref>Latrobe quoted in Cohen and Brownell 1994, 1: 188; see also 199–200, [https://www.zotero.org/groups/54737/items/itemKey/873SRP6G view on Zotero].</ref> Perceived as an embodiment of democratic ideals, the building established a model for American civic architecture. Latrobe was simultaneously drawing up designs for America’s first Gothic Revival country house, Sedgeley, on a wooded [[slope]] overlooking the [[Schuylkill River]] and for a national military academy (1800). He was also engaged in two ambitious engineering projects: the Philadelphia waterworks (1798–1801) and a [[canal]] connecting the Chesapeake Bay and the Delaware River (1803–1805). To memorialize George Washington following his death in 1799, Latrobe designed a pyramidal monument intended for either [[Washington Monument (Washington, DC)|Washington]] or [[Washington Monument (Baltimore)|Baltimore]], citing a desecrated [[statue]] he had seen in Williamsburg as evidence that architecture promised a more enduring memorial than [[statue|statuary]].<ref>Cohen and Brownell 1994, 1: 270. [https://www.zotero.org/groups/54737/items/itemKey/873SRP6G view on Zotero]; cf. Latrobe 1977, 1: 87, [https://www.zotero.org/groups/54737/items/itemKey/SZEEBG9K view on Zotero].</ref> As his practice flourished, Latrobe engaged assistants and apprentices, some of whom (most notably engineer Frederick Graff and architects William Strickland and [[Robert Mills]]) went on to pursue successful independent careers that bore the hallmarks of his influence.<ref>Fazio and Snadon 2006, 197–200, [https://www.zotero.org/groups/54737/items/itemKey/T9AGWMNP view on Zotero]; Cohen and Brownell 1994, 1: 184, [https://www.zotero.org/groups/54737/items/itemKey/873SRP6G view on Zotero]; Latrobe 1980, 68–69, [https://www.zotero.org/groups/54737/items/itemKey/GFNT72JZ view on Zotero].</ref> He acquired new patrons through the family connections of his wife, Mary Elisabeth Hazelhurst, whom he married in 1800. All three of Latrobe’s sons assisted with his work. | ||
| + | |||
| + | [[File:0099.jpg|thumb|left|Fig. 6, Benjamin Henry Latrobe, Sketch plan for landscaping the grounds of the President’s House, c. 1802-05.]] | ||
| + | Following his election to the American Philosophical Society in 1799, Latrobe began a long association with a fellow member, [[Thomas Jefferson]], who became president of the United States two years later. In 1803 [[Thomas Jefferson|Jefferson]] appointed Latrobe Surveyor of Public Buildings in Washington, DC. His responsibilities included designing the architecture, interior decoration, and grounds of a number of government buildings, including the United States Capitol (1803–1812, 1815–1817). Latrobe and President [[Thomas Jefferson|Jefferson]] collaborated on ambitious plans for reconfiguring the interior and exterior of the President’s House; where the grounds [Fig. 6] were to include a mixture of [[geometric style|geometric]] and [[natural style|naturalistic gardens]] and a [[gate]] modeled on a triumphal [[arch]].<ref>Wulf 2012, 150; Cohen and Brownell 1994, 2: 493, 497–499, [https://www.zotero.org/groups/54737/items/itemKey/873SRP6G view on Zotero]; Fazio and Snadon 2006, 364–365, [https://www.zotero.org/groups/54737/items/itemKey/T9AGWMNP view on Zotero].</ref> | ||
| + | |||
| + | Latrobe fell afoul of Congress in 1807, when his expenditures on the Capitol and the President’s House far exceeded the funds that had been allocated. In 1808 a long-smoldering conflict with Dr. William Thornton (whom Latrobe resented as a “gentleman architect”—an amateur trespassing on his professional turf) erupted into a protracted libel suit following Thornton’s hyperbolic criticisms of Latrobe’s [[gate]] for the Navy Yard (1804–1813) and the ornamental eagle and anchor that the Italian sculptor Guiseppe Franzoni (1779–1815) had carved for it.<ref>Cohen and Brownell 1994, 2: 358, [https://www.zotero.org/groups/54737/items/itemKey/873SRP6G view on Zotero].</ref> In 1809 Latrobe lost his champion in the executive office when [[Thomas Jefferson|Jefferson's]] term as President ended.<ref>Fazio and Snadon 2006, 383–384, [https://www.zotero.org/groups/54737/items/itemKey/T9AGWMNP view on Zotero]; Cohen and Brownell 1994, 2: 578, [https://www.zotero.org/groups/54737/items/itemKey/873SRP6G view on Zotero].</ref> Although his federal commissions dwindled, Latrobe continued to work on the President’s House, the Capitol, and the Navy Yard, and also made unrealized plans for the Marine Asylum and Hospital. | ||
| + | |||
| + | [[File:0063.jpg|thumb|Fig. 7, Benjamin Henry Latrobe, “Plan of the public Square in the city of New Orleans, as proposed to be improved . . .“ [detail], March 20, 1819.]] | ||
| + | Latrobe supplemented these projects with nongovernmental work, most notably his neoclassical masterpiece, the Roman Catholic Cathedral of Baltimore (1806–1810, 1817–1821), the first in America, where he drew upon his long experience in accommodating architecture to topography in order to dramatize the building’s climactic relationship to its urban setting.<ref>Cohen and Brownell 1994, 2: 18, 431–432, [https://www.zotero.org/groups/54737/items/itemKey/873SRP6G view on Zotero].</ref> He also developed property in the immediate environs of the President’s House, erecting the first private houses on adjacent land. His “rational” design for Stephen Decatur’s house (1817–1819) in President’s [[Square]] anticipated its potential use by foreign dignitaries, which indeed was the case from 1820, when the French ambassador and [[Anne-Marguerite-Henriette Rouillé de Marigny Hyde de Neuville|his wife]] took up residence. Additional domestic projects from this period include the alterations Latrobe carried out at Kalorama, the Washington residence of his friend Joel Barlow, and the drawings he provided for Senator Henry Clay’s house, Ashland, in Lexington, Kentucky.<ref>Fazio and Snadon 2006, 641, [https://www.zotero.org/groups/54737/items/itemKey/T9AGWMNP view on Zotero]; Cohen and Brownell 1994, 2: 333, 335, [https://www.zotero.org/groups/54737/items/itemKey/873SRP6G view on Zotero].</ref> In August 1816 he became a founding member of the [[Columbian Institute|Columbian Institute for the Promotion of Arts and Sciences]] in Washington, DC. As acting secretary, he recorded the group’s constitution, which included such objectives as collecting botanical specimens and forming “a topographical and statistical history of the different districts of the United States.”<ref> Benjamin Henry Latrobe, “Constitution of the Columbian Institute for the Promotion of Arts and Sciences,” ''National Register'' [Washington, DC] 1 (1816): 405, [https://www.zotero.org/groups/54737/items/itemKey/6MNAS9UN view on Zotero].</ref> | ||
| + | |||
| + | Latrobe continued to manage and advise on civil engineering projects as well. From 1810 until 1813, he oversaw work on the Washington [[Canal]] linking Tiber Creek with the Eastern Branch, and in 1818 he moved to New Orleans to supervise development of the water-supply system.<ref>Cohen and Brownell 1994, 1: 6–7, 15, [https://www.zotero.org/groups/54737/items/itemKey/873SRP6G view on Zotero]. Latrobe 1980, 36–41, 199–203, [https://www.zotero.org/groups/54737/items/itemKey/GFNT72JZ view on Zotero].</ref> While based in New Orleans, Latrobe designed improvements for Jackson [[Square]] [Fig. 7], an important but neglected public and governmental site within the French Quarter. | ||
| + | |||
| + | —''Robyn Asleson'' | ||
| + | |||
| + | <hr> | ||
| + | |||
| + | ==Texts== | ||
| + | * Latrobe, Benjamin Henry, June 14, 1796, describing Horsdumonde, house of Col. Henry Skipwith, Cumberland County, VA (quoted in Carter, Van Horne, and Brownell 1985: 80–81)<ref name="Latrobe_1985"> Benjamin Henry Latrobe, ''The Journals of Benjamin Henry Latrobe, 1799–1820: From Philadelphia to New Orleans'', ed. Edward C. Carter II, John C. Van Horne, and Lee W. Formwalt (New Haven: Yale University Press, 1980), [https://www.zotero.org/groups/54737/items/itemKey/C3JDJ99E/q/latrobe view on Zotero].</ref> | ||
| + | |||
| + | :“In other respects there is a great deal of worldly beauty and convenience about it. The house is a strange building, but whoever contrived it, and from whatever planet he came he was not a ''Lunatic'', for there is much comfort and room in it, though put together very oddly. Before the South front is a range of hills wooded very much in the Stile of an [[English style|English]] park. To the East runs the Apomatox to which a [[lawn]] extends.”[<span id="Fig_2_cite"></span>[[#Fig_2|See Fig. 2]]] | ||
| + | |||
| + | |||
| + | [[File:0089.jpg|thumb|Fig. 8, Benjamin Henry Latrobe, ''View of Mount Vernon looking towards the South West'', 1796.]] | ||
| + | * Latrobe, Benjamin Henry, July 19, 1796, describing [[Mount Vernon]], plantation of George Washington, Fairfax County, VA (1977: 1: 163–165)<ref name="Latrobe_1977"> Latrobe 1977, [https://www.zotero.org/groups/54737/items/itemKey/SZEEBG9K/q/latrobe view on Zotero].</ref> | ||
| − | + | :“The general plan of the building is as at Mr. Man Pages at Mansfield near Fredericsburg, of the old School. . . The center is an old house to which a good dining room has been added at the North end, and a study &c. &c., at the South. The House is connected with the Kitchen offices by [[arcade]]s. . . Along the other front is a [[portico]] supported by 8 square [[pillar]]s, of good proportions and effect. . . The ground on the West front of the house is laid out in a level [[lawn]] bounded on each side with a wide but extremely formal serpentine [[walk]], shaded by weeping Willows. . . On one side of this lawn is a plain [[Kitchen garden]], on the other a neat [[flower garden]] laid out in squares, and boxed with great precission. Along the North Wall of this Garden is a plain [[Greenhouse]]. The Plants were arranged in front, and contained nothing very rare, nor were they numerous. For the first time again since I left Germany, I saw here a [[parterre]], chipped and trimmed with infinite care into the form of a richly flourished Fleur de Lis: The expiring groans I hope of our Grandfather’s pedantry.” [Fig. 8] | |
| − | |||
| − | |||
| + | * Latrobe, Benjamin Henry, 1798, “An Essay on Landscape,” vol. 1 (1977: 469–70)<ref name="Latrobe_1977"></ref> | ||
| − | + | :“Mr. Knight in his elegant, but illnatured poem, on [[Landscape gardening]] (as the art of decorating Grounds is called in England) has lines, which have the following sentiment, although I am uncertain about Versification: | |
| − | + | ::‘Search, as you will, the whole creation round | |
| + | ::‘Tis after all but Water, Trees, and Ground: | ||
| + | ::Vary your spot,—seek something new to please; | ||
| + | ::What see you? Water,—ground,—and trees!’” | ||
| − | + | * Latrobe, Benjamin Henry, 1798, describing the countryside of Virginia (1977: 473–75)<ref name="Latrobe_1977"></ref> | |
| − | |||
| + | :“When you stand upon the summit of a hill, and see an extensive country of [[woods]] and fields without interruption spread before you, you look at it with pleasure. On the Virginia rivers there are a thousand such positions. But this pleasure is perhaps very much derived from a sort of consciousness of superiority of position to all the monotony below you. But turn yourself so as to include in your [[view]] a wide expanse of Water, contrasting by its cool blue surface, the waving, and many colored carpet of the Earth, your pleasure is immediately doubled, or rather a new and much greater pleasure arises. An historical effect is produced. The trade and the cultivation of the country croud [''sic''] into the mind, the imagination runs up the invisible creeks, and visits the half seen habitations. A thousand circumstances are fancied which are not beheld, and the indications of what probably exists, give the pleasure which its [[view]] would afford. Having satiated your eye with this prospect, retire within the [[Grove]], so that the foreground shall consist of trees, and shadowy earth. The landscape is immediately lightened up with a thousand new beauties, arising from the novelty of the Contrast. This particular effect, of seeing a distant [[view]] glittering among near objects is familiar to every observer. The Landscape is now become a perfect composition.” | ||
| − | |||
| − | |||
| − | + | * Latrobe, Benjamin Henry, November 28, 1798, describing a prison in Richmond, VA (Colonial Williamsburg Foundation) | |
| + | |||
| + | :“The Ground floor contains the Kitchen and Bakehouse and an open [[Arcade]], the use of which is to admit air into the Area of the building from the Westward, the Quarter from which the Summer winds most usually blow.” | ||
| + | |||
| + | * Latrobe, Benjamin Henry, November 28, 1798, describing a prison at Richmond, VA (Colonial Williamsburg Foundation) | ||
| + | |||
| + | :“The front Walls were built as high as the Ground line, and considerable progress had been made in erecting the [[Gate]]. . . The [[Gateway]] is carried up to its utmost highth, and will be perfectly finished during the winter. It contains two lodges for a porter and Guards, and on each Wing, a bath and storeroom, on the East for the Women, on the West, for the Men.” | ||
| + | |||
| + | |||
| + | * Latrobe, Benjamin Henry, April 24, 1800, describing a statue in Williamsburg, VA (Colonial Williamsburg Foundation) | ||
| + | |||
| + | :“A very striking proof of the folly of expecting that any [[statue]] will be always respected exists in Williamsburg, where Lord Botetourts [[statue]] which had remained untouched during the whole war, was mutilated, and decapitated, by the young collegians, in the first frenzy of the French revolutionary maxiums, because it was the [[statue]] of a Lord. The [[Statue]] now graces Mrs. Hunt’s Garden in a very mutilated state. The pedestal has these inscriptions which remained the libel of the country and age, beneath the decapitated [[statue]] in 1797. . . I could furnish you with many other proofs of the perishability of [[statue]]s, and the immortality of pyramids, from Rome Westminster Abbey, the cedevant place Louis XV, the cidevant Church St. Genevieve, Egypt, Greece and Italy, and (if Mr. Reed will permit) from South Carolina. General Washington’s [[statue]] at Richmond has already lost a spur. We know that even his virtues are hated, by fools and rogues, and unfortunately that sort of animals crawl much about in public buildings.” | ||
| − | |||
| − | Latrobe | + | * Latrobe, Benjamin Henry, March 26, 1805, describing a design for a house in Philadelphia, PA (Colonial Williamsburg Foundation) |
| − | + | :“From the kitchen a door leads to the Back stairs, which communicate immediately with the Dining room, and the Lady’s apartment above stairs. At the foot of these stairs is a small room, which can be well adapted to the purpose of a [[bath]], or a store room.” | |
| − | |||
| − | + | * Latrobe, Benjamin Henry, March 26, 1805, describing a design for a house in Philadelphia, PA (Colonial Williamsburg Foundation) | |
| − | + | :“The design No. I, if no larger in extent as to the ground it occupies than is wished combines as far as I possess the talent to combine them, the separate advantages of an English and a French town residence of a genteel family. My objects in this residence design were: 1. To avoid back buildings, for which the ground is indeed to shallow if a [[pleasure ground]] and stables on the [[Alley]], both necessary appendages to a good house, are required.” | |
| − | |||
| − | |||
| − | |||
| − | Latrobe | + | [[File:0610.jpg|thumb|Fig. 9, Benjamin Henry Latrobe, ''View of the East front of the President’s House, with the additions of the North & South Porticos'', 1807.]] |
| + | * Latrobe, Benjamin Henry, May 11, 1805, in a letter to [[Thomas Jefferson]], describing the White House, Washington, DC (Colonial Williamsburg Foundation) | ||
| − | [[ | + | :“The upper floor of the Middle [[pavilion]]s, level with the surface of the ground on the North side, and opening on it, must ultimately be destined for coachhouses...The obstructions to the colonnade from the stables, may be prevented by giving them a North door, as horses will easily ascend or descend the [[terrace|terras]] on the North side. But the most difficult of all is the adjustment of the new connecting building to the different levels of the three existing buildings. Nothing can be admitted short of the [[terrace|terras]] of the offices from the Pres.’s House to the [[pavilion]]s each way being absolutely in the level of the floor of the house.” [Fig. 9] |
| − | |||
| − | Latrobe | + | * Latrobe, Benjamin Henry, 1806, describing a sculpture created for the Navy Yard, Washington, DC (quoted in Lounsbury 1994: 158)<ref name="Lounsbury_1994"> Carl R. Lounsbury, ed., ''An Illustrated Glossary of Early Southern Architecture and Landscape'' (New York: Oxford University Press, 1994), [https://www.zotero.org/groups/54737/items/itemKey/UK5TCUQQ/q/Lounsbury view on Zotero].</ref> |
| − | + | :“[Italian sculptor Franzoni is] now engaged in a Free Eagle, also Colossal for the [[Gate]] of the Navy Yard.” | |
| − | |||
| − | * | + | * Latrobe, Benjamin Henry, March 17, 1807, in a letter to [[Thomas Jefferson]], describing the White House, Washington, DC (Colonial Williamsburg Foundation) |
| − | |||
| + | :“My idea is to carry the road below the hill under a [[Wall]] about 8 feet high opposite to the center of the president’s house. At this point, I should propose, at a future day to throw an [[Arch]], or [[arch|Arches]] over the road in order to procure a private communication between the [[pleasure ground]] of the president’s house and the [[park]] which reaches to the river, and which will probably be also planted, and perhaps be open to the public. | ||
| − | + | :“In removing the ground, it would certainly be necessary to go down in front of the colonnade to the level of about one foot below the bases of the [[Column]]s but, it will certainly not deprive this colonnade of any part of its beauty to pass behind a few gentle Knolls and [[grove]]s or [[Clump]]s in its front, and much expense of removing earth would be thereby saved.” | |
| − | |||
| − | : | ||
| − | * | + | [[File:1240.jpg|thumb|Fig. 10, Benjamin Henry Latrobe, ''Project for the Principal Gates of the Public Square at New Orleans'', c. 1819-20.]] |
| − | : | + | * Latrobe, Benjamin Henry, January 13, 1819, describing New Orleans, LA (1951: 23)<ref name="Latrobe_1951">Benjamin Henry Latrobe. ''Impressions Respecting New Orleans: Diaries and Sketches, 1818–1820'', ed. Samuel Wilson (New York: Columbia University Press, 1951), [https://www.zotero.org/groups/54737/items/itemKey/MJS5EE69/q/latrobe view on Zotero].</ref> |
| − | |||
| − | : | ||
| − | |||
| − | |||
| + | :“The public [[square]], which is open to the river, has an admirable general effect, & is infinitely superior to anything in our Atlantic cities as a water [[view]] of the city. This [[square]] extends along the river about—feet, and is—feet deep. The whole of the side parallel to the river is occupied by the Cathedral in the center & by two symmetrical buildings on each side. That to the West is called the Principal, & contains the public offices & council chamber of the city. That on the East is called the Presbytery, being the property of the Church.” [Fig. 10] | ||
| − | |||
| − | |||
| + | * Latrobe, Benjamin Henry, February 20, 1819, describing Montgomery House, New Orleans, LA (1951: 43–45)<ref name="Latrobe_1951></ref> | ||
| + | :“Close to the river, & separated only by the levee & road, is the old fashioned, but otherwise handsome, garden & house of Mr. Montgomery. The garden, which I think covers not less than 4 acres, is laid out in square [[walk]]s & flower beds in the old [[French style]]. It is entirely enclosed by a thick [[hedge]] of orange trees, which have been suffered to run up to 15 or 16 feet high on the flanks & rear, but which are shorn down to the highth [''sic''] of 4 or 5 feet along the road. The [[Walk]]s are bordered by very large myrtles cut into the shape of large hay cocks, about 8 feet high & as much in diameter. There are so many of them, and they are so exactly equal in size & form that the effect is curious if not elegant. The house itself is one of the usual [[french style|French]] [[plantation]] houses of the first class &, I think, by far the best kind of house for the climate, namely, a mansion surrounded entirely by a [[portico]] or gallery of two stories. The roof is enormous, however. . . In order to build the redoubt the corner of the garden was cut off, and part of the orange [[hedge]] still grows, in a very decayed state, within the line of the redoubt. . . Mr. Montgomery intends restoring his garden to its former state, when the ruins of this work will entirely disappear.” | ||
| − | + | <hr> | |
| − | |||
| + | ==Images== | ||
| + | <gallery widths="170px" heights="170px" perrow="7"> | ||
| − | + | Image:2185.jpg|Charles Wilson Peale, ''Benjamin Henry Latrobe'', c. 1804. | |
| − | |||
| + | Image:0086.jpg|'''Benjamin Henry Latrobe''', “Greenspring, home of William Ludwell Lee, James City County, Virginia,” n.d. | ||
| − | + | Image:0058.jpg|Benjamin Henry Latrobe, Garden plan with outbuildings, from “Buildings Erected or Proposed to be Built in Virginia,” 1795–99. | |
| − | |||
| + | Image:0059.jpg|Benjamin Henry Latrobe, Spring house - elevation and plan, from “Buildings Erected or Proposed to be Built in Virginia,” 1795–99. | ||
| − | + | Image:1229.jpg|Benjamin Henry Latrobe, Garden [[temple]] elevations and floor plan, from “Buildings Erected or Proposed to be Built in Virginia,” 1795–99. | |
| − | : | ||
| + | Image:1230.jpg|Benjamin Henry Latrobe, Side elevation and basement floor plan, from “Buildings Erected or Proposed to be Built in Virginia,” 1795–99. | ||
| − | + | Image:1231.jpg|Benjamin Henry Latrobe, Lodge—Sections showing interior elevation, from “Buildings Erected or Proposed to be Built in Virginia,” 1795–99. | |
| − | : | ||
| + | Image:1731.jpg|Benjamin Henry Latrobe, ''Horsdumonde, the House of Colonel Henry Skipwith, Cumberland County, Virginia'', June 14, 1796. | ||
| − | + | Image:0087.jpg|Benjamin Henry Latrobe, ''[[View]] of [[Mount Vernon]] looking to the North'', July 17, 1796. | |
| − | |||
| + | Image:0088.jpg|Benjamin Henry Latrobe, ''[[View]]to the North from the [[Lawn]] at [[Mount Vernon]]'', 1796. | ||
| − | + | Image:0089.jpg|Benjamin Henry Latrobe, ''[[View]] of [[Mount Vernon]] looking towards the South West'', 1796. | |
| − | |||
| + | Image:1295.jpg|Benjamin Henry Latrobe, ''Sketch of the Estate of Henry Banks Esqr. on York River'', March 1797. | ||
| − | + | Image:0060.jpg|Benjamin Henry Latrobe, “Taste. Anno 1620,” in “An Essay on Landscape,” vol. 2 (1798–99). | |
| − | |||
| − | : | + | Image:0061.jpg|Benjamin Henry Latrobe, Studies of Trees, in “An Essay on Landscape,” vol. 2 (1798–99). |
| + | Image:0062.jpg|Benjamin Henry Latrobe, Studies of Trees, in “An Essay on Landscape,” vol. 2 (1798–99). | ||
| − | + | Image:1920.jpg|Benjamin Henry Latrobe, The Venus Flycatcher, in “An Essay on Landscape,” vol. 2 (1798–99). | |
| − | |||
| − | |||
| + | Image:0083.jpg|Benjamin Henry Latrobe, ''Sedgeley'', c. 1799. | ||
| − | + | Image:0412.jpg|Benjamin Henry Latrobe, "Principal Story of a Military School," 1800. | |
| − | : | ||
| + | Image:0413.jpg|Benjamin Henry Latrobe, ''North Elevation of a Military Academy'', 1800. | ||
| + | Image:0099.jpg|Benjamin Henry Latrobe, Sketch plan for landscaping the grounds of the President’s House, c. 1802–5. | ||
| − | + | Image:0594.jpg|Benjamin Henry Latrobe, ''Section of the Northern Course of the Canal from the Tide in the Elk River at Frenchtown to the Forked [Oak] in Mr. Rudulph’s Swamp'', 1803. | |
| − | |||
| − | |||
| − | Image: | + | Image:0871.jpg|Benjamin Henry Latrobe, “Plan of the Washington Canal, No. 1,” 1804, in John W. Reps, ''Monumental Washington, The Planning and Development of the Capital Center'' (1967), fig. 15. |
| − | + | Image:0610.jpg|Benjamin Henry Latrobe, "[[View]] of the East front of the President’s House, with the additions of the North & South Porticos", 1807. | |
| − | + | Image:1952.jpg|Benjamin Henry Latrobe, House, Richmond, Virginia. Site plan and landscaping, 1807–8. | |
| − | |||
| − | Image: | ||
| − | |||
| − | |||
| − | |||
| − | |||
| − | |||
| − | |||
| − | |||
| − | |||
| − | |||
| − | |||
| − | |||
| − | |||
| − | |||
| − | |||
| − | |||
| − | |||
| − | |||
| − | |||
| − | |||
| − | Image: | + | Image:2024.jpg|Benjamin Henry Latrobe, House, Richmond, Virginia. Perspective rendering of house and landscape, 1807–8. |
| − | |||
| − | + | Image:1237.jpg|Benjamin Henry Latrobe, ''General Plan of a Marine Asylum and Hospital proposed to be built at Washington'', 1812. | |
| − | + | Image:0035.jpg|Benjamin Henry Latrobe, Plan of the Capitol grounds, 1815. | |
| − | Image: | + | Image:0414.jpg|Benjamin Henry Latrobe, ''Plan of the west end of the public Appropriation in the city of Washington, called the [[Mall]], as proposed to be arranged for the site of the University'', 1816. |
| − | |||
| − | |||
| − | |||
| − | |||
| − | |||
| − | |||
| − | |||
| − | |||
| − | |||
| − | |||
| − | |||
| − | |||
| − | |||
| − | |||
| − | |||
| − | + | Image:0404.jpg|Benjamin Henry Latrobe, ''Elevation of the South front of the President’s house, copied from the design as proposed to be altered in 1807'', January 1817. | |
| − | |||
| − | + | Image:0063.jpg|'''Benjamin Henry Latrobe''', “Plan of the public [[Square]] in the city of New Orleans, as proposed to be improved. . .” [detail], March 20, 1819. | |
| − | |||
| − | + | Image:1240.jpg|Benjamin Henry Latrobe, ''Project for the Principal [[Gate]]s of the Public [[Square]] at New Orleans'', c. 1819–20. | |
| − | + | Image:0159.jpg|Anonymous, formerly attributed to Latrobe, U.S. Capitol and Pennsylvania [[Avenue]] before 1814, c. 1814–20. | |
| + | </gallery> | ||
| − | + | <hr> | |
==Notes== | ==Notes== | ||
<references/> | <references/> | ||
| + | |||
| + | <hr> | ||
[[Category:People|Latrobe, Benjamin Henry]] | [[Category:People|Latrobe, Benjamin Henry]] | ||
Latest revision as of 18:08, September 16, 2021
Overview
Birth Date: May 1, 1764
Death Date: September 3, 1820
Birth Location: England
Role: Architect, Artist, Engineer
Used Keywords: Alley, Arcade, Arch, Clump, Column/Pillar, Flower garden, French style, Gate/Gateway, Greenhouse, Grove, Hedge, Kitchen garden, Landscape gardening, Lawn, Park, Parterre, Pavilion, Plantation, Pleasure ground/Pleasure garden, Portico, Square, Statue, Terrace/Slope, View/Vista, Walk, Woods
Other resources: Library of Congress Authority File; Latrobe architectural drawing archive, Library of Congress; “Representation of the Beauty of Nature”: Benjamin Henry Latrobe’s Scenes from Virginia and Europe, Library of Virginia online exhibition; Benjamin Latrobe on Architect of the Capitol website; American National Biography Online;
Benjamin Henry Boneval Latrobe (May 1, 1764–September 3, 1820), a British-born architect, engineer, and artist, brought a new level of sophistication and expertise to the practice and profession of architecture in the United States. In addition to iconic buildings such as the United States Capitol and the White House, Latrobe made significant contributions to American civil engineering and city planning projects.
History

The son of a well-connected minister in London whose circle of intellectual friends included Samuel Johnson, Benjamin Henry Latrobe [Fig. 1] was exposed at an early age to a wide range of subjects that would remain lifelong interests: art, architecture, engineering, and natural history—particularly botany, geology, and entomology. From 1776 to 1783 he was educated in Germany in the liberal arts curriculum of the Moravian church.[1] Returning to England, he pursued civil engineering projects—principally harbors, canals, and other hydraulic projects—working in the office of John Smeaton (1724–1792) from about 1786. He began work as an architect in the office of the neoclassicist Samuel Pepys Cockerell (1754–1827) in 1789, and began practicing independently from about 1792.[2] Visits to Paris, Rome, and Naples encouraged Latrobe’s admiration for the architecture of classical antiquity, which he also had learned about through published engravings represented in his extensive library of more than 1,500 books.[3] Latrobe claimed a “very intimate” friendship with Humphry Repton and his son in the early 1790s, when the landscape architect was engaged “in beautifying & laying out parks,” according to a letter from Latrobe to James Madison.[4]
Latrobe left England for America in 1795, occupying himself on the sea voyage by recording his observations of natural phenomena in detailed journal entries and watercolors. He maintained the habit during his residence in Virginia from 1796 to 1798, when he frequently explored the countryside on horseback while traveling to far-flung estates, such as the aptly named Horsdumonde (“Out of this World”) [Fig. 2]. His journals and watercolors document a wealth of topographical, scientific, and landscape subjects, as well as piquant insights into local society, manners, and politics.[5] These observations would ultimately inform his “rational” approach to architecture, which he tailored to the distinctive manners and climate he found in America.[6] Few of his conservative Virginia clients were willing to adopt Latrobe’s innovative designs, prompting him to observe of his Virginia years, “My fancy was kept employed in building castles in the air.”[7] Faring marginally better as an engineer, Latrobe undertook a number of projects for improving canals and rivers.[8] On an overnight stay at Mount Vernon in 1796, he spent several hours in discussion with George Washington, whom he greatly admired. He was particularly impressed with the President’s “very minute account” of the rivers of Virginia, “their natural advantages, and what he conceived might be done for their improvement by Art.”[9] He also took note of Washington’s “uncommonly majestic and commanding” appearance, and expressed disappointment at the understated house and old-fashioned grounds that seemed unworthy of such a great man.[10] Latrobe nevertheless documented the house and grounds in a number of carefully observed watercolors [Fig. 3].
Underemployed in Virginia, Latrobe wrote and illustrated a two-volume “Essay on Landscape” (1798–1799), technically in order to teach the art of watercolor to his friend Susan Catherine Spotswood (1774–1853), great-granddaughter of Virginia governor Alexander Spotswood, but more importantly to expound on British theories of the picturesque and their potential adaptation to America’s distinctive topography.[11] Latrobe recommended the idealized scenery of 17th- and 18th-century European landscape paintings (or, rather, prints after them) as models for composing views of American scenery. The influence of these models is evident in his drawings of natural scenery [Fig. 4] and his presentation drawings of commissioned buildings. In both, he imitated such conventions of classical landscape paintings as the use of dark foregrounds and framing trees while also cultivating such qualities associated with the picturesque as irregularity, contrast, surprise, and informality. He would later observe in a letter to John Randolph, “The architect indeed requires all the imagination of the painter. His building exists in his mind before it is sketched upon his paper, . . . arrangements, construction, and decoration are attained . . . simultaneously.”[12]
As in England, Latrobe’s approach to architecture in America drew on classical prototypes, late 18th-century landscape theory and practice, and the knowledge of surveying, digging, and earth-moving that he had gained while engineering canals. Topographical context became an integral element of his approach to architectural design, and he often manipulated surrounding terrain in order to establish dramatic prospects to and from his buildings.[13] Indeed, Latrobe’s architectural designs of the late 1790s attest to his conception of the interior, exterior, and landscape setting of his buildings as intrinsic parts of a unified whole. His plan of c. 1796–1797 for John Tayloe’s residence in Washington, DC, represented a garden of serpentine walks and irregular plantings configured so as to screen service areas from view [Fig. 5]. As such, it was of the first presentation drawings for an American house to incorporate a designed landscape.[14] Latrobe pursued an analogous fusion of the functional and the ornamental in his designs for neoclassical garden temples, which not only enhanced the picturesque character of the landscape, but often served a practical function as well.[15] Latrobe’s long-sustained interest in this kind of structure is exemplified by the “Hydraulic Temple” he designed for David Hosack in 1807 and his designs for garden temples intended to serve variously as springhouse, dairy, or office at Oakland Manor near Baltimore (1812).[16]
Latrobe moved to Philadelphia in 1798 to design the Bank of Pennsylvania (1798–1801), seizing on this important public commission as an opportunity to design a neoclassical temple on a grand scale. In Latrobe’s words, the bank was “a pure specimen of Grecian simplicity in design, and Grecian permanence in execution.”[17] Perceived as an embodiment of democratic ideals, the building established a model for American civic architecture. Latrobe was simultaneously drawing up designs for America’s first Gothic Revival country house, Sedgeley, on a wooded slope overlooking the Schuylkill River and for a national military academy (1800). He was also engaged in two ambitious engineering projects: the Philadelphia waterworks (1798–1801) and a canal connecting the Chesapeake Bay and the Delaware River (1803–1805). To memorialize George Washington following his death in 1799, Latrobe designed a pyramidal monument intended for either Washington or Baltimore, citing a desecrated statue he had seen in Williamsburg as evidence that architecture promised a more enduring memorial than statuary.[18] As his practice flourished, Latrobe engaged assistants and apprentices, some of whom (most notably engineer Frederick Graff and architects William Strickland and Robert Mills) went on to pursue successful independent careers that bore the hallmarks of his influence.[19] He acquired new patrons through the family connections of his wife, Mary Elisabeth Hazelhurst, whom he married in 1800. All three of Latrobe’s sons assisted with his work.
Following his election to the American Philosophical Society in 1799, Latrobe began a long association with a fellow member, Thomas Jefferson, who became president of the United States two years later. In 1803 Jefferson appointed Latrobe Surveyor of Public Buildings in Washington, DC. His responsibilities included designing the architecture, interior decoration, and grounds of a number of government buildings, including the United States Capitol (1803–1812, 1815–1817). Latrobe and President Jefferson collaborated on ambitious plans for reconfiguring the interior and exterior of the President’s House; where the grounds [Fig. 6] were to include a mixture of geometric and naturalistic gardens and a gate modeled on a triumphal arch.[20]
Latrobe fell afoul of Congress in 1807, when his expenditures on the Capitol and the President’s House far exceeded the funds that had been allocated. In 1808 a long-smoldering conflict with Dr. William Thornton (whom Latrobe resented as a “gentleman architect”—an amateur trespassing on his professional turf) erupted into a protracted libel suit following Thornton’s hyperbolic criticisms of Latrobe’s gate for the Navy Yard (1804–1813) and the ornamental eagle and anchor that the Italian sculptor Guiseppe Franzoni (1779–1815) had carved for it.[21] In 1809 Latrobe lost his champion in the executive office when Jefferson's term as President ended.[22] Although his federal commissions dwindled, Latrobe continued to work on the President’s House, the Capitol, and the Navy Yard, and also made unrealized plans for the Marine Asylum and Hospital.
Latrobe supplemented these projects with nongovernmental work, most notably his neoclassical masterpiece, the Roman Catholic Cathedral of Baltimore (1806–1810, 1817–1821), the first in America, where he drew upon his long experience in accommodating architecture to topography in order to dramatize the building’s climactic relationship to its urban setting.[23] He also developed property in the immediate environs of the President’s House, erecting the first private houses on adjacent land. His “rational” design for Stephen Decatur’s house (1817–1819) in President’s Square anticipated its potential use by foreign dignitaries, which indeed was the case from 1820, when the French ambassador and his wife took up residence. Additional domestic projects from this period include the alterations Latrobe carried out at Kalorama, the Washington residence of his friend Joel Barlow, and the drawings he provided for Senator Henry Clay’s house, Ashland, in Lexington, Kentucky.[24] In August 1816 he became a founding member of the Columbian Institute for the Promotion of Arts and Sciences in Washington, DC. As acting secretary, he recorded the group’s constitution, which included such objectives as collecting botanical specimens and forming “a topographical and statistical history of the different districts of the United States.”[25]
Latrobe continued to manage and advise on civil engineering projects as well. From 1810 until 1813, he oversaw work on the Washington Canal linking Tiber Creek with the Eastern Branch, and in 1818 he moved to New Orleans to supervise development of the water-supply system.[26] While based in New Orleans, Latrobe designed improvements for Jackson Square [Fig. 7], an important but neglected public and governmental site within the French Quarter.
—Robyn Asleson
Texts
- Latrobe, Benjamin Henry, June 14, 1796, describing Horsdumonde, house of Col. Henry Skipwith, Cumberland County, VA (quoted in Carter, Van Horne, and Brownell 1985: 80–81)[27]
- “In other respects there is a great deal of worldly beauty and convenience about it. The house is a strange building, but whoever contrived it, and from whatever planet he came he was not a Lunatic, for there is much comfort and room in it, though put together very oddly. Before the South front is a range of hills wooded very much in the Stile of an English park. To the East runs the Apomatox to which a lawn extends.”[See Fig. 2]
- Latrobe, Benjamin Henry, July 19, 1796, describing Mount Vernon, plantation of George Washington, Fairfax County, VA (1977: 1: 163–165)[28]
- “The general plan of the building is as at Mr. Man Pages at Mansfield near Fredericsburg, of the old School. . . The center is an old house to which a good dining room has been added at the North end, and a study &c. &c., at the South. The House is connected with the Kitchen offices by arcades. . . Along the other front is a portico supported by 8 square pillars, of good proportions and effect. . . The ground on the West front of the house is laid out in a level lawn bounded on each side with a wide but extremely formal serpentine walk, shaded by weeping Willows. . . On one side of this lawn is a plain Kitchen garden, on the other a neat flower garden laid out in squares, and boxed with great precission. Along the North Wall of this Garden is a plain Greenhouse. The Plants were arranged in front, and contained nothing very rare, nor were they numerous. For the first time again since I left Germany, I saw here a parterre, chipped and trimmed with infinite care into the form of a richly flourished Fleur de Lis: The expiring groans I hope of our Grandfather’s pedantry.” [Fig. 8]
- Latrobe, Benjamin Henry, 1798, “An Essay on Landscape,” vol. 1 (1977: 469–70)[28]
- “Mr. Knight in his elegant, but illnatured poem, on Landscape gardening (as the art of decorating Grounds is called in England) has lines, which have the following sentiment, although I am uncertain about Versification:
- ‘Search, as you will, the whole creation round
- ‘Tis after all but Water, Trees, and Ground:
- Vary your spot,—seek something new to please;
- What see you? Water,—ground,—and trees!’”
- Latrobe, Benjamin Henry, 1798, describing the countryside of Virginia (1977: 473–75)[28]
- “When you stand upon the summit of a hill, and see an extensive country of woods and fields without interruption spread before you, you look at it with pleasure. On the Virginia rivers there are a thousand such positions. But this pleasure is perhaps very much derived from a sort of consciousness of superiority of position to all the monotony below you. But turn yourself so as to include in your view a wide expanse of Water, contrasting by its cool blue surface, the waving, and many colored carpet of the Earth, your pleasure is immediately doubled, or rather a new and much greater pleasure arises. An historical effect is produced. The trade and the cultivation of the country croud [sic] into the mind, the imagination runs up the invisible creeks, and visits the half seen habitations. A thousand circumstances are fancied which are not beheld, and the indications of what probably exists, give the pleasure which its view would afford. Having satiated your eye with this prospect, retire within the Grove, so that the foreground shall consist of trees, and shadowy earth. The landscape is immediately lightened up with a thousand new beauties, arising from the novelty of the Contrast. This particular effect, of seeing a distant view glittering among near objects is familiar to every observer. The Landscape is now become a perfect composition.”
- Latrobe, Benjamin Henry, November 28, 1798, describing a prison in Richmond, VA (Colonial Williamsburg Foundation)
- “The Ground floor contains the Kitchen and Bakehouse and an open Arcade, the use of which is to admit air into the Area of the building from the Westward, the Quarter from which the Summer winds most usually blow.”
- Latrobe, Benjamin Henry, November 28, 1798, describing a prison at Richmond, VA (Colonial Williamsburg Foundation)
- “The front Walls were built as high as the Ground line, and considerable progress had been made in erecting the Gate. . . The Gateway is carried up to its utmost highth, and will be perfectly finished during the winter. It contains two lodges for a porter and Guards, and on each Wing, a bath and storeroom, on the East for the Women, on the West, for the Men.”
- Latrobe, Benjamin Henry, April 24, 1800, describing a statue in Williamsburg, VA (Colonial Williamsburg Foundation)
- “A very striking proof of the folly of expecting that any statue will be always respected exists in Williamsburg, where Lord Botetourts statue which had remained untouched during the whole war, was mutilated, and decapitated, by the young collegians, in the first frenzy of the French revolutionary maxiums, because it was the statue of a Lord. The Statue now graces Mrs. Hunt’s Garden in a very mutilated state. The pedestal has these inscriptions which remained the libel of the country and age, beneath the decapitated statue in 1797. . . I could furnish you with many other proofs of the perishability of statues, and the immortality of pyramids, from Rome Westminster Abbey, the cedevant place Louis XV, the cidevant Church St. Genevieve, Egypt, Greece and Italy, and (if Mr. Reed will permit) from South Carolina. General Washington’s statue at Richmond has already lost a spur. We know that even his virtues are hated, by fools and rogues, and unfortunately that sort of animals crawl much about in public buildings.”
- Latrobe, Benjamin Henry, March 26, 1805, describing a design for a house in Philadelphia, PA (Colonial Williamsburg Foundation)
- “From the kitchen a door leads to the Back stairs, which communicate immediately with the Dining room, and the Lady’s apartment above stairs. At the foot of these stairs is a small room, which can be well adapted to the purpose of a bath, or a store room.”
- Latrobe, Benjamin Henry, March 26, 1805, describing a design for a house in Philadelphia, PA (Colonial Williamsburg Foundation)
- “The design No. I, if no larger in extent as to the ground it occupies than is wished combines as far as I possess the talent to combine them, the separate advantages of an English and a French town residence of a genteel family. My objects in this residence design were: 1. To avoid back buildings, for which the ground is indeed to shallow if a pleasure ground and stables on the Alley, both necessary appendages to a good house, are required.”
- Latrobe, Benjamin Henry, May 11, 1805, in a letter to Thomas Jefferson, describing the White House, Washington, DC (Colonial Williamsburg Foundation)
- “The upper floor of the Middle pavilions, level with the surface of the ground on the North side, and opening on it, must ultimately be destined for coachhouses...The obstructions to the colonnade from the stables, may be prevented by giving them a North door, as horses will easily ascend or descend the terras on the North side. But the most difficult of all is the adjustment of the new connecting building to the different levels of the three existing buildings. Nothing can be admitted short of the terras of the offices from the Pres.’s House to the pavilions each way being absolutely in the level of the floor of the house.” [Fig. 9]
- Latrobe, Benjamin Henry, 1806, describing a sculpture created for the Navy Yard, Washington, DC (quoted in Lounsbury 1994: 158)[29]
- “[Italian sculptor Franzoni is] now engaged in a Free Eagle, also Colossal for the Gate of the Navy Yard.”
- Latrobe, Benjamin Henry, March 17, 1807, in a letter to Thomas Jefferson, describing the White House, Washington, DC (Colonial Williamsburg Foundation)
- “My idea is to carry the road below the hill under a Wall about 8 feet high opposite to the center of the president’s house. At this point, I should propose, at a future day to throw an Arch, or Arches over the road in order to procure a private communication between the pleasure ground of the president’s house and the park which reaches to the river, and which will probably be also planted, and perhaps be open to the public.
- “In removing the ground, it would certainly be necessary to go down in front of the colonnade to the level of about one foot below the bases of the Columns but, it will certainly not deprive this colonnade of any part of its beauty to pass behind a few gentle Knolls and groves or Clumps in its front, and much expense of removing earth would be thereby saved.”
- Latrobe, Benjamin Henry, January 13, 1819, describing New Orleans, LA (1951: 23)[30]
- “The public square, which is open to the river, has an admirable general effect, & is infinitely superior to anything in our Atlantic cities as a water view of the city. This square extends along the river about—feet, and is—feet deep. The whole of the side parallel to the river is occupied by the Cathedral in the center & by two symmetrical buildings on each side. That to the West is called the Principal, & contains the public offices & council chamber of the city. That on the East is called the Presbytery, being the property of the Church.” [Fig. 10]
- Latrobe, Benjamin Henry, February 20, 1819, describing Montgomery House, New Orleans, LA (1951: 43–45)[30]
- “Close to the river, & separated only by the levee & road, is the old fashioned, but otherwise handsome, garden & house of Mr. Montgomery. The garden, which I think covers not less than 4 acres, is laid out in square walks & flower beds in the old French style. It is entirely enclosed by a thick hedge of orange trees, which have been suffered to run up to 15 or 16 feet high on the flanks & rear, but which are shorn down to the highth [sic] of 4 or 5 feet along the road. The Walks are bordered by very large myrtles cut into the shape of large hay cocks, about 8 feet high & as much in diameter. There are so many of them, and they are so exactly equal in size & form that the effect is curious if not elegant. The house itself is one of the usual French plantation houses of the first class &, I think, by far the best kind of house for the climate, namely, a mansion surrounded entirely by a portico or gallery of two stories. The roof is enormous, however. . . In order to build the redoubt the corner of the garden was cut off, and part of the orange hedge still grows, in a very decayed state, within the line of the redoubt. . . Mr. Montgomery intends restoring his garden to its former state, when the ruins of this work will entirely disappear.”
Images
Benjamin Henry Latrobe, Garden temple elevations and floor plan, from “Buildings Erected or Proposed to be Built in Virginia,” 1795–99.
Benjamin Henry Latrobe, View of Mount Vernon looking to the North, July 17, 1796.
Benjamin Henry Latrobe, Viewto the North from the Lawn at Mount Vernon, 1796.
Benjamin Henry Latrobe, View of Mount Vernon looking towards the South West, 1796.
Benjamin Henry Latrobe, "View of the East front of the President’s House, with the additions of the North & South Porticos", 1807.
Benjamin Henry Latrobe, Plan of the west end of the public Appropriation in the city of Washington, called the Mall, as proposed to be arranged for the site of the University, 1816.
Benjamin Henry Latrobe, “Plan of the public Square in the city of New Orleans, as proposed to be improved. . .” [detail], March 20, 1819.
Anonymous, formerly attributed to Latrobe, U.S. Capitol and Pennsylvania Avenue before 1814, c. 1814–20.
Notes
- ↑ Jeffrey A. Cohen and Charles E. Brownell, The Architectural Drawings of Benjamin Henry Latrobe, The Papers of Benjamin Hentry Latrobe, II: The Architectural and Engineering Drawings, 2 vols. (New Haven: Yale University Press, 1994), 1: 59, view on Zotero; Edward C. Carter II, John C. Van Horne, and Charles E. Brownell, Latrobe’s View of America, 1795–1820: Selections from the Watercolors and Sketches (New Haven: Yale University Press for the Maryland Historical Society, 1985), 3–5, view on Zotero; Darwin H. Stapleton and Edward C. Carter II, “‘I Have the Itch of Botany, of Chemistry, of Mathematics . . . Strong upon Me’: The Science of Benjamin Henry Latrobe,” Proceedings of the American Philosophical Society 128 (September 1984): 173–192, view on Zotero; see also Benjamin Henry Latrobe, The Engineering Drawings of Benjamin Henry Latrobe, ed. Darwin H. Stapleton, The Papers of Benjamin Hentry Latrobe, II: The Architectural and Engineering Drawings (New Haven: Published for the Maryland Historical Society by Yale University Press, 1980), 84–87, view on Zotero.
- ↑ Michael W. Fazio and Patrick A. Snadon, The Domestic Architecture of Benjamin Henry Latrobe (Baltimore: Johns Hopkins University Press, 2006), 18–181, view on Zotero; Cohen and Brownell 1994, 1: 46–79, view on Zotero; Latrobe 1980, 5–7, 113–115, view on Zotero; Talbot Hamlin, Benjamin Henry Latrobe (New York: Oxford University Press, 1955), 27–28, view on Zotero.
- ↑ Fazio and Sanden 2006, 8–9, view on Zotero; Jeffrey A. Cohen, “The Architectural Libraries of Benjamin Henry Latrobe,” in American Architects and Their Books to 1848, ed. Kenneth Hafertepe and James F. O'Gorman (Boston: University of Massachusetts Press, 2001), 112–113, view on Zotero; Cohen and Brownell 1994, 1:4, 46, 48, 57, 68, view on Zotero; Benjamin Henry Latrobe, The Virginia Journals of Benjamin Henry Latrobe, 1795–1798, ed. Edward C. Carter II, 2 vols. (New Haven, Conn.: Yale University Press, 1977), 2: 468, view on Zotero.
- ↑ Fazio and Snadon 2006, 91, 268, 560, view on Zotero; Cohen and Brownell 1994, 1: 57, view on Zotero.
- ↑ Carter, Van Horne, and Brownell 1985, view on Zotero; Latrobe 1977, view on Zotero.
- ↑ Fazio and Snadon 2006, 185–188, 266, view on Zotero.
- ↑ Latrobe quoted in Cohen and Brownell 1994, 1: 80, view on Zotero.
- ↑ Latrobe 1980, xv, 7–8, for Latrobe’s subsequent engineering projects, view on Zotero.
- ↑ Latrobe quoted in Latrobe 1977, 1: 167, view on Zotero.
- ↑ Latrobe 1977, 1: 163–166, 172, view on Zotero.
- ↑ Latrobe 1977, 2: 457–458; see also 523–527, view on Zotero.
- ↑ Benjamin Henry Latrobe, The Journal of Latrobe: The Notes and Sketches of an Architect, Naturalist and Traveler in the United States from 1796 to 1820 (New York: D. Appleton and Company, 1905), 147, view on Zotero.
- ↑ Fazio and Sandon 2006, 90–91, 146–147, view on Zotero.
- ↑ Fazio and Snadon 2006, 253–254, fig. 4.22, view on Zotero; Cohen and Brownell 1994, 1: 119, 125, view on Zotero.
- ↑ Cohen and Brownell 1994, 1: 170–173, view on Zotero.
- ↑ Cohen and Brownell 1994, 1: 170; 333, 336, view on Zotero.
- ↑ Latrobe quoted in Cohen and Brownell 1994, 1: 188; see also 199–200, view on Zotero.
- ↑ Cohen and Brownell 1994, 1: 270. view on Zotero; cf. Latrobe 1977, 1: 87, view on Zotero.
- ↑ Fazio and Snadon 2006, 197–200, view on Zotero; Cohen and Brownell 1994, 1: 184, view on Zotero; Latrobe 1980, 68–69, view on Zotero.
- ↑ Wulf 2012, 150; Cohen and Brownell 1994, 2: 493, 497–499, view on Zotero; Fazio and Snadon 2006, 364–365, view on Zotero.
- ↑ Cohen and Brownell 1994, 2: 358, view on Zotero.
- ↑ Fazio and Snadon 2006, 383–384, view on Zotero; Cohen and Brownell 1994, 2: 578, view on Zotero.
- ↑ Cohen and Brownell 1994, 2: 18, 431–432, view on Zotero.
- ↑ Fazio and Snadon 2006, 641, view on Zotero; Cohen and Brownell 1994, 2: 333, 335, view on Zotero.
- ↑ Benjamin Henry Latrobe, “Constitution of the Columbian Institute for the Promotion of Arts and Sciences,” National Register [Washington, DC] 1 (1816): 405, view on Zotero.
- ↑ Cohen and Brownell 1994, 1: 6–7, 15, view on Zotero. Latrobe 1980, 36–41, 199–203, view on Zotero.
- ↑ Benjamin Henry Latrobe, The Journals of Benjamin Henry Latrobe, 1799–1820: From Philadelphia to New Orleans, ed. Edward C. Carter II, John C. Van Horne, and Lee W. Formwalt (New Haven: Yale University Press, 1980), view on Zotero.
- ↑ 28.0 28.1 28.2 Latrobe 1977, view on Zotero.
- ↑ Carl R. Lounsbury, ed., An Illustrated Glossary of Early Southern Architecture and Landscape (New York: Oxford University Press, 1994), view on Zotero.
- ↑ 30.0 30.1 Benjamin Henry Latrobe. Impressions Respecting New Orleans: Diaries and Sketches, 1818–1820, ed. Samuel Wilson (New York: Columbia University Press, 1951), view on Zotero.
