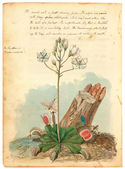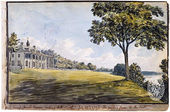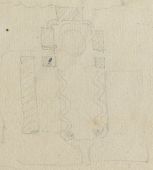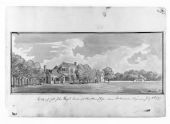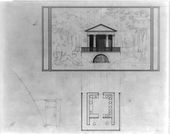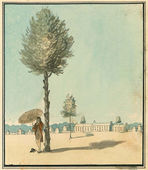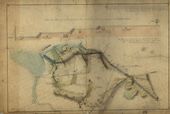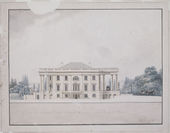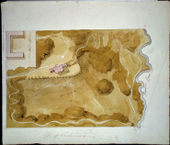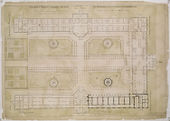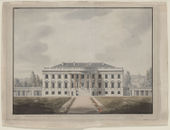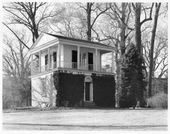(May 1, 1764 – September 3, 1820)
http://id.loc.gov/authorities/names/n79142786
Wikipedia: http://en.wikipedia.org/wiki/Benjamin_Latrobe
Architect of the Capitol website: http://www.aoc.gov/aoc/architects/latrobe.cfm/
University of Pennsylvania archives: http://www.archives.upenn.edu/people/1700s/latrobe_benj.html
Library of Congress: http://www.loc.gov/pictures/item/95858242/
Associated Sites: Harper's Estate, Oakland, Place D'Armes (renamed Jackson Square), Sedgeley, United States Capitol, United States Navy Hospital and Asylum
Associated Terms: Ancient style, Basin, Canal, Clump, Column/Pillar, Flower Garden, French style, Gate/Gateway, Grove, Ha-Ha/Sunk fence, Landscape Gardening, Lawn, Mall, Obelisk, Parterre, Piazza/Veranda/Porch/Portico, Picturesque, Pleasure ground/Pleasure garden, Quarter, Square, Statue, Temple, Wood/Woods
Associated Texts:
Carter II, Edward C., John C. Van Horne, and Charles E. Brownell. Latrobe’s View of America, 1795-1820: Selections from the Watercolors and Sketches. New Haven and London: Yale University Press for the Maryland Historical Society, 1985. view on Zotero
Hamlin, Talbot. Benjamin Henry Latrobe. New York: Oxford University Press, 1955. view on Zotero
Latrobe, Benjamin Henry. Impressions Respecting New Orleans: Diaries and Sketches, 1818-1820. Edited by Samuel Wilson. New York: Columbia University Press, 1951. view on Zotero
———. The Journals of Benjamin Henry Latrobe, 1799-1820: From Philadelphia to New Orleans. Edited by Edward C. Carter II, John C. Van Horne, and Lee W. Formwalt. New Haven, Conn.: Yale University Press, 1980. view on Zotero
———. The Virginia Journals of Benjamin Henry Latrobe, 1795-1798. Edited by Edward C. Carter II. 2 vols. New Haven, Conn.: Yale University Press, 1977. view on Zotero
Associated Images
Latrobe, Green Spring. Maryland Historical Society, Baltimore, MD.
Latrobe, Venus Flycatcher. The Virginia State Library, Richmond, VA.
Latrobe, "View of the North Front of Belvidere, Richmond" (late 1790s). Maryland Historical Society, Baltimore, MD.
Latrobe, "Horsdumonde, the House of Colonel Henry Skipwith, Cumberland County, Virginia" (June 14, 1796). Maryland Historical Society, Baltimore, MD.
Latrobe, "View of Mount Vernon to the North" (July 17, 1796). Maryland Historical Society, Baltimore, MD.
Latrobe, "View to the North from the Lawn at Mount Vernon" (1796). Maryland Historical Society, Baltimore, MD.
Latrobe, "View of Mount Vernon looking towards the South West" (1796). Maryland Historical Society, Baltimore, MD.
1296.jpg
Latrobe, "Sketch of the House of Mr. Francis Eps on the Appomattox" (June 16, 1796). Maryland Historical Society, Baltimore, MD.
Latrobe, Sketch plan of serpentine walks at Mount Vernon (July 19, 1796). Maryland Historical Society, Baltimore, MD.
Latrobe, "Sketch of Airy Plain, Estate" (1797). Maryland Historical Society, Baltimore, MD.
Latrobe, "Sketch of Col'l. John Mayo's house at the Hermitage near Richmond, Virginia" (July 10, 1797). Maryland Historical Society, Baltimore, MD.
0085.jpg
Latrobe, "York River, looking N.W. up to West Point" (1797). Maryland Historical Society, Baltimore, MD.
Latrobe, House Plan With Gardens (c. 1798). Library of Congress, Washington, DC.
Latrobe, Garden temple/milkhouse: plan and elevation (1798-99). Library of Congress, Washington, DC.
Latrobe, Studies of Trees (1798-99). The Virginia State Library, Richmond, VA.
Latrobe, "Taste. Anno 1620" (1799). The Virginia State Library, Richmond, VA.
Latrobe, Studies of Trees (1799). The Virginia State Library, Richmond, VA.
Latrobe, Sedgeley (1799). Fairmount Park Commission, Philadelphia Museum of Art, Philadelphia, PA.
Latrobe, "Principal Story of a Military School," 1800. Library of Congress, Washington, DC.
Latrobe, Military academy. North elevation, rendered (1800). Library of Congress, Washington, DC.
Latrobe, Chesapeake and Delaware Canal (1803). Library of Congress, Washington, DC.
Latrobe, Plan of the grounds of the White House (c. 1807). Library of Congress, Washington, DC.
Latrobe, "View of the East front of the President's House, with the additions of the North & South Porticos" (1807). Library of Congress, Washington, DC.
Latrobe, House, Richmond, Virginia. Site plan and landscaping. Library of Congress, Washington, DC.
Latrobe, United States Capitol (c. 1814-20). Library of Congress, Washington, DC.
Latrobe, Plan of the Capitol Ground (1815). Library of Congress, Washington, DC.
Latrobe, "General Plan of a Marine Asylum and Hospital proposed to be built at Washington" (1815-16). Library of Congress, Washington, DC.
Latrobe, "Plan of the West end of the public appropriation in the city of Washington, called the Mall . . ." (1816). Library of Congress, Washington, DC.
Latrobe, "Elevation of the South front of the President's house, copied from the design as proposed to be altered in 1807" (January 1817). Library of Congress, Washington, DC.
0934.jpg
Latrobe, Plan of the New Orleans, Louisiana Battleground [detail] (February 20, 1819).
Latrobe, "Plan of the public Square in the city of New Orleans, as proposed to be improved . . ." [detail] (March 20, 1819). Department of Public Works, New Orleans, LA.
Latrobe, General view of the Billiard Room, from the southeast (spring 1968). Photo by Cortlandt V. D. Hubbard. HABS Collection, Library of Congress, Washington, DC

