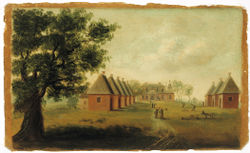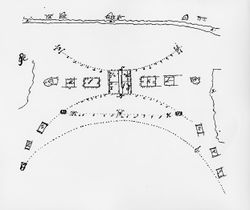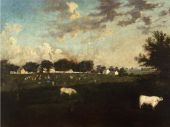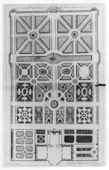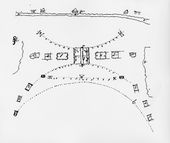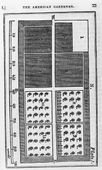Difference between revisions of "Quarter"
A-Whitlock (talk | contribs) |
V-Federici (talk | contribs) m |
||
| Line 142: | Line 142: | ||
File:0150.jpg|Rebecca Chester, ''A Full [[View]] of Deadrick’s Hill'', 1810. | File:0150.jpg|Rebecca Chester, ''A Full [[View]] of Deadrick’s Hill'', 1810. | ||
| − | File: 2287.jpg|Ernest Crehen, ''Blue Sulphur-Greenbrier, VA'', | + | File: 2287.jpg|Ernest Crehen, ''Blue Sulphur-Greenbrier, VA'', in John J. Moorman, ''The Virginia Springs of the South and West'', 1859: facing 217. |
</gallery> | </gallery> | ||
Revision as of 10:04, February 12, 2021
See also: Bed, Plantation, Plot, Yard
History
The term quarter possessed at least three distinct meanings relevant to 18th-and 19th-century landscape design. It referred to divisions in a garden or related space, such as a cemetery, a smaller tract of land within a larger holding, or, in the American context, a space devoted to lodgings associated with enslavement. Recent scholarship concerning plantation landscapes has yielded a similar conclusion regarding multiple meanings of the term in pre-1850 America. It was somewhat ambiguous, “referring variously to a building in which slaves were housed, the place where their houses were located, and the lands that they worked.”[1]

Denoting subdivided, demarcated garden spaces typically arranged in geometrical shapes, the term was applied to a variety of garden types, including botanic gardens, fruit and kitchen gardens, and wildernesses [Fig. 1]. It can be found in descriptions of American gardens and in British-authored treatises, including Richard Bradley’s New Improvements of Planting and Gardening (1719–20) and William Cobbett’s The American Gardener (1819). Cobbett mentioned that in English gardening books “quarter” was used for what he called plat. Garden quarters could take on a variety of configurations, from the rectangular plots shown in Cobbett’s plan to the elaborated subdivisions depicted in illustrations in Antoine-Joseph Dezallier d’Argenville's Theory and Practice of Gardening (1712).
In size, quarter as a plot of land or “agricultural production unit” was related closely to its denotation as a garden space. As Carl Lounsbury observes, these “quarters could be part of, adjacent to, or quite separate and distinct from the tract on which the landowner lived.”[2] At Landon Carter’s Sabine Hall in Richmond County, Virginia, and at Mount Vernon, for example, certain portions of the plantation were described as quarters.[3] The size, organization, and appearance of such quarters corresponded to the type of agricultural production employed and the specific elements of local topography.

The use of quarter to refer to a division of space within a larger complex (such as a city or estate, as noted in 1828 by Noah Webster) was closely related to its definition as residences or lodgings. Both these meanings are implied in a 1797 plan of Airy Plain in Virginia, in which Benjamin Henry Latrobe designated the space devoted to the residences of enslaved laborers as a “negro quarter” [Fig. 2]. The latter phrasing was more infrequent than that of "slave quarter," or simply "quarters."[4] The creation of separate quarters for enslaved laborers dates largely to the end of the 17th century, “when the enslaved status of black people was more rigorously defined by legal codes and social practices [and] racial segregation was more strictly enforced.”[5]
Garden treatise literature generally ignored this use of quarter, and 18th- and 19th-century commentators rarely commented upon the arrangement of quarters in the context of the designed landscape. Recent scholarship has noted that such spaces helped to articulate the social mechanisms of power and labor underlying the plantation system and, therefore, had a marked impact upon the designed landscape, particularly in the southern United States.[6] Site reports of archaeological excavations of plantations also provide evidence of the location, arrangement, and architecture of quarters for enslaved laborers (see Plantation).[7]
Thomas Coram’s depiction in 1800 of Mulberry Plantation, near Charleston, South Carolina [Fig. 3], illustrates the lodgings symmetrically placed on each side of the main approach. In this representation, the quarters for enslaved people were positioned in contrast with the monumentality of the plantation owner’s residence. The size and central location occupied by the residence underscores the social relations embedded in the slavery system. The lodgings for the enslaved laborers, lining the roadside and leading to the front door of the residence, suggest the owner’s ability to marshal labor forces and to dominate (both physically and psychologically) the local environmental economy. Observers of the American landscape often likened these arrangements of houses and subsidiary buildings to a town or settlement, with, as Dell Upton has commented, “the planter’s house as its town hall.”[8]
Historical literature concerning the subject of ideal management of enslaved workers directly commented upon the physical arrangement of the quarter. It included recommendations about situating quarters at some distance from the main house and in a location where the overseer could easily supervise work. Plans that permitted the circulation of air—as a means to ensure the health of occupants—were encouraged. The quarter for the enslaved laborers sometimes included gardens and yards where residents could grow produce for their own use or bartering. In written accounts of antebellum America, however, the cultural practices of African Americans were often ignored, and so it is difficult to reconstruct the historical appearance of their gardens of this period.[9]
—Anne L. Helmreich
Texts
Usage
- Grove, William Hugh, 1732, describing Williamsburg, VA (quoted in Stiverson and Butler 1977: 26)[10]
- “I went by ship up the [York] river, which has pleasant Seats on the Bank which Shew Like little villages, for having Kitchins, Dayry houses, Barns, Stables, Store houses, and some of them 2 or 3 Negro Quarters all Seperate from Each other but near the mansion houses make a shew to the river of 7 or 8 distinct Tenements, tho all belong to one family.”
- Anonymous, 1742, describing in the Carter Family Papers Shirley on the James, seat of Charles Carter, Charles City County, VA (Colonial Williamsburg Foundation)
- “A Plan of Shirley Tract containing 640 Acres of high land, laid off by Sackvil Brewer Surveyor of Henrico. Anno Dom. 1742. . . [In reference to the accompanying drawing]: This part is the Orchards, Gardings, Park, and all the Houses except those called the great Quarter.”
- Moore, Francis, 1774, describing the Trustees’ Garden, Savannah, GA (quoted in Marye 1933: 17)[11]
- “Beside the Mulberry-trees there are in some of the Quarters in the coldest part of the Garden, all kinds of Fruit-trees usual in England, such as Apples, Pears, &c. In another Quarter are Olives, Figs, Vines, Pomegranates, and such Fruits as are natural to the warmest Parts of Europe.”
- Shippen, Thomas Lee, December 31, 1783, describing Westover, seat of William Byrd III, on the James River, VA (1952: n.p.)[12]
- “You pass thro’ two gates, and from the second, which leads you into the improved grounds, may be seen a village of quarters as they are called for the negroes.” [Fig. 4]
- Weld, Isaac, April 1799, describing the Northern Neck of Virginia (1799: 83)[13]
- “Their [the slaves] quarters, the name whereby their habitations are called, are usually situated one or two hundred yards from the dwelling house, which gives the appearance of a village to the residence of every planter in Virginia; when the estate however, is so large as to be divided into several farms, then separate quarters are attached to the house of the overseer on each farm. Adjoining their little habitation, the slaves commonly have small gardens and yards for poultry, which are all their own property, they have ample time to attend to their own concerns, and their gardens are generally found well stocked, and their stocks of poultry numerous.”
- Moravian Church Records, October 22, 1805, describing Salem, NC (quoted in Bynum 1979: 48)[14]
- “It is time to spread the quarters in graveyard with manure. The weeds in the paths shall be loosened with a hoe so that they freeze this winter.”
- Ingraham, Joseph Holt, 1835, describing a plantation near New Orleans, LA (1835: 1:242)[15]
- “On my left, a few hundred yards from the house, and adjoining the pasture, stood the stables and other plantation appurtenances, constituting a village in themselves—for planters always have a separate building for everything. To the right stood the humble yet picturesque village or ‘quarter’ of the slaves, embowered in trees, beyond which, farther toward the interior of the plantation, arose the lofty walls and turreted chimneys of the sugar-house, which, combined with the bell-tower, presented the appearance of a country village with its church-tower and the walls of some public edifice, lifting themselves above the trees.”
- Justicia [pseud.], March 1849, “A Visit to Springbrook,” seat of Caleb Cope, near Philadelphia, PA (Horticulturist 3: 413)[16]
- “The kitchen garden is separated from the lawn and flower garden by the Cactus and Orchid-houses. It covers 1 1/2 acres, is well arranged in beds and terraces, with a large open cistern of water in its centre—all in excellent order. The quarters are interspersed with dwarf fruit trees, variously pruned and trained, and all in a young bearing state.”
- Anonymous, 1850–51, describing slave life in Alabama and Mississippi (quoted in Breeden, ed., 1980: 120, 122–23)[17]
- “One of the more prolific sources of disease among negroes is the condition of their houses and the manner in which they live. Small, low, tight and filthy, their houses can be but laboratories of disease; whilst on every side grow rancorous weeds and grass interspersed with fruit trees, little patches of vegetables and fowl-houses effectually shading the ground and preventing that free circulation of air so essential to the enjoyment of health in a quarter. . .
- “My first care has been to select a proper place for my ‘Quarter,’ well protected by the shade of forest trees, sufficiently thinned out to admit a free circulation of air, so situated as to be free from the impurities of stagnant water, and to erect comfortable houses for my negroes. Planters do not always reflect that there is more sickness, and consequently greater loss of life, from the decaying logs of negro houses, open floors, leaky roofs, and crowded rooms than all other causes combined; and if humanity will not point out the proper remedy, let self-interest for once act as a virtue and prompt him to save the health and lives of his negroes by at once providing comfortable quarters for them. There being upwards of 150 negroes on the plantation, I provide for them 24 houses made of hewn post oak, covered with cypress, 16 by 18, with close plank floors and good chimneys, and elevated two feet from the ground. The ground under and around the houses is swept every month and the houses, both inside and out, white-washed twice a year. The houses are situated in a double row from north to south about 200 feet apart, the doors facing inwards, and the houses being in a line about 50 feet apart. At one end of the street stands the overseer’s house, workshops, tool house, and wagon sheds; at the other, the grist and saw-mill with good cisterns at each end, providing an ample supply of pure water.”
Citations
- Dezallier d’Argenville, Antoine-Joseph, 1712, The Theory and Practice of Gardening (1712: 23–24)[18]
- “The first Plate presents you with one of the noblest and most magnificent Designs that can be: It is made for a flat Ground, of about 50 or 60 Acres Extent. A great Avenue is supposed to lead to the Grill, or Gate of the Outer-Court, separated by the Walls of the two Bass-Courts, upon the Wings, which are environed with very rectangular Buildings, serving on one Side for Stables, Menagery, Stalls for Cattle; Cranarys, Barns, and other Conveniencies required in a Bass-Court; and on the other Side, for Lodging-Rooms for Servants, and a long Green-house fronting the Orangery. This Fore-Court leads you into the Castle-Court, which is parted from the other only by a wet Mote. The Building consists of a large double Pavilion in the Middle, with Sides stretching each way to two Pavilions at the Ends; in Front of which are two small Terrasses, from which you discover on the Left a Parterre of Compartiment, and above it a Grass-work, encompassed with Cafes and Yews, with Water-works in the Middle. Beyond is a large Kitchen-Garden walled in, which contains two Squares, each having four Quarters, with Basons. . . .
- “The Entrance of the great Garden is by the Descent of Steps from the Building, where you have a large Cross-walk, terminated by Grills of Iron; and another great double Walk, which runs from one End of the Garden to the other, as do those two also by the Walls which inclose the Ground. Immediately under your Eye, are four Pieces of Parterre, two of Embroidery, and two of Compartiment, with Basons in the midst. These are accompanied by two open Groves, adorned with Bowling-greens; and beyond them is another large Cross-walk of Yews, in the Middle of which is the great Bason. The Head of this Parterre is composed of four small Grass-Plots, with Edgings of Box and Yews; and above is a Half-Moon of palisades, whose circular Walks run through that which divides the four great Quarters of the Parterre before the House.” [Fig. 5]
- Bradley, Richard, 1719, New Improvements of Planting and Gardening (1719: 1.2:17)[19]
- “It [the Yew-Tree] is of great use for Hedges, and make most agreeable Divisions in Gardens; it is customary to fence in the Quarters of Wilderness Works with these Plants, where they have a very good Effect.”
- Miller, Philip, 1733, The Gardeners Dictionary (1733; repr., 1969: n.p.)[20]
- “The best Figure for the Quarters to be dispos’d into, is a Square or an Oblong, where the Ground is adapted to such a Figure; otherwise they may be triangular, or of any other Shape which will be most advantageous to the Ground.”
- Mawe, Thomas, and John Abercrombie, 1778, The Universal Gardener and Botanist (1778: n.p.)[21]
- “KITCHEN-GARDEN, a principal district of garden-ground allotted for the culture of all kinds of esculent herbs and roots for culinary purposes, &c. . . .
- “But as in many places they. . . have often the Kitchen, fruit, and pleasure-garden all in one; having the principal walks spacious, and the borders next them of considerable breadth; the back part of them planted with a range of espalier fruit-trees, surrounding the quarters; the front with flowers and small shrubs; and the inner quarters for the growth of the Kitchen-vegetables, &c.”
- Forsyth, William, 1802, A Treatise on the Culture and Management of Fruit Trees (1802: 148)[22]
- “In laying out the quarters, you must be guided in a great measure by the form and size of the garden; but do not lay them out too small, as in that case a great part of the ground will be taken up with walks.”
- Cobbett, William, 1819, The American Gardener (1819a: 34–35)[23]
- “60. . . The dimensions of the Plats Nos. 5, 7, 8, 9, 10, and 11, are (each) 70 feet from East to West and 56 from North to South. Plat, No. 6, is 56 feet by 50. Plat, No. 4, is 60 feet by 36. The Hotbed Ground, No. 1, is 70 feet by 36. I leave trifling fractions unnoticed. In the English gardening books, they call those parts of the garden ‘Quarters,’ which I call Plats; but, for what reason they so call them it would be difficult to conjecture. I call them plats, which is the proper word, and a word, too, universally understood. A plat is a piece of ground: and it implies, that the piece is small, compared with other larger portions, such as fields, lots, and the like. I will just anticipate here, that when beds for asparagus, onions, and other things, are made, they should run across the plats from North to South; and that rows of Corn, Peas, and Beans, and other larger things in rows, should have the same direction. But, when beds are sown with smaller things, the rows of those things must go across the beds; as will be seen when we come to speak of sowing.” [Fig. 6]
- Webster, Noah, 1828, An American Dictionary of the English Language (1828: 2:n.p.)[24]
- “QUARTER, n. quort’er. [Fr. quart, quartier; It. quartiere; Sp. quartel; D. kwartier; G. quartier; Sw. quart, quartal; Dan. quart, quartal, quarteer; L. quartus, the fourth part; from W. cwar, a square.] . . .
- “6. A particular region of a town, city or country; as all quarters of the city; in every quarter of the country or of the continent. Hence,
- “7. Usually in the plural, quarters, the place of lodging or temporary residence; appropriately, the place where officers and soldiers lodge, but applied to the lodgings of any temporary resident. He called on the general at his quarters; the place furnished good winter quarters for the troops. I saw the stranger at his quarters.”
Images
Inscribed
Stephen Switzer, “Designs for Parterre Quarters,” in Ichnographia rustica (1718), vol. 2, pl. 29.
Benjamin Henry Latrobe, Sketch of the Estate of Henry Banks Esqr. on York River, March 1797. The "Quarter” is indicated between two orchards just left of center.
William Dandridge Peck, Plan of the botanic garden of Mr. Curtis, Newbury, Mass., February 19, 1805. “A Tree & Shrub Quarter: O Ornamental Quarter” is located at the top right of the plan.
Francis Guy, Perry Hall, Slave Quarters with Field Hands at Work, c. 1805.
Associated
Attributed
William Burgis, A South East View of ye Great Town of Boston in New England in America, 1743.
John Rose, attr., The Old Plantation, c. 1785–90.
Thomas Coram, View in St. James’s Goose Creek, Charles Glover, Esqr., 1792.
Jonathan Budington, View of the Cannon House and Wharf, 1792.
Thomas Coram, View of Mulberry, House and Street, c. 1800.
Rebecca Chester, A Full View of Deadrick’s Hill, 1810.
Notes
- ↑ John Michael Vlach, Back of the Big House: The Architecture of Plantation Slavery (Chapel Hill: University of North Carolina Press, 1993), 155, view on Zotero. This text, particularly chapter 1, “The Plantation Landscape”; chapter 2, “Big House Quarters,” and chapter 11, “Quarters for Field Slaves,” offers a thorough investigation of the typology and history of the quarters for enslaved laborers.
- ↑ Carl R. Lounsbury, ed., An Illustrated Glossary of Early Southern Architecture and Landscape (New York: Oxford University Press, 1994), 301, view on Zotero.
- ↑ John Michael Vlach, “Plantation Landscapes of the Antebellum South,” in Before Freedom Came: African American Life in the Antebellum South, eds. Edward D. C. Campbell and Kym S. Rice (Charlottesville: University Press of Virginia, 1991), 25, view on Zotero.
- ↑ Lounsbury 1994, 301, view on Zotero.
- ↑ Vlach 1993, 154, view on Zotero.
- ↑ Dell Upton, “White and Black Landscapes in Eighteenth-Century Virginia,” Places 2 (1985): 59–72, view on Zotero.
- ↑ An example of this vast literature includes William M. Kelso, Kingsmill Plantations, 1619–1800: Archaeology of Country Life in Colonial Virginia (Orlando, FL: Academic Press, 1984), 102, view on Zotero.
- ↑ Upton 1985, 63, view on Zotero.
- ↑ Grey Gundaker, “Tradition and Innovation in African-American Yards,” African Arts 26 (1993): 60, view on Zotero. For more about the values informing “white and black landscapes” and the spiritual and aesthetic practices of Africans in colonial and federal America, see Mechal Sobel, The World They Made Together: Black and White Values in Eighteenth-Century Virginia (Princeton, NJ: Princeton University Press, 1987), view on Zotero, particularly part two, “Attitudes Toward Space and the Natural World.” Also see Eugene D. Genovese, Roll, Jordan, Roll: The World the Slaves Made (New York: Pantheon, 1974), view on Zotero.
- ↑ Gregory A. Stiverson and Patrick H. Butler III, eds., “Virginia in 1732: The Travel Journal of William Hugh Grove,” Virginia Magazine of History and Biography, 85 (1977): 18–44, view on Zotero.
- ↑ Florence (Nisbet) Marye and Philip Thornton Marye, Garden History of Georgia, 1733–1933, eds. Hattie C. Rainwater and Loraine M. Cooney (Atlanta, GA: Peachtree Garden Club, 1933), view on Zotero.
- ↑ Thomas Lee Shippen, Westover Described in 1783: A Letter and Drawing Sent by Thomas Lee Shippen, Student of Law in Williamsburg, to His Parents in Philadelphia (Richmond, VA: William Byrd Press, 1952), view on Zotero.
- ↑ Isaac Weld, Travels through the States of North America and the Provinces of Upper and Lower Canada, during the Years 1795, 1796, and 1797 (London: John Stockdale, 1799, view on Zotero.
- ↑ Flora Ann L. Bynum, Old Salem Garden Guide (Winston-Salem, NC: Old Salem, 1979), view on Zotero.
- ↑ Joseph Holt Ingraham, The South-West, 2 vols. (New York: Harper, 1835), view on Zotero.
- ↑ Justicia [pseud.], “A Visit to Springbrook, the Seat of the President of the Pennsylvania Horticultural Society,” Horticulturist and Journal of Rural Art and Rural Taste 3 (March 1849): 411–14, view on Zotero.
- ↑ James O. Breeden, ed., Advice Among Masters: The Ideal in Slave Management in the Old South (Westport, CT: Greenwood, 1980), view on Zotero.
- ↑ A.-J. (Antoine Joseph) Dézallier d’Argenville, The Theory and Practice of Gardening; Wherein Is Fully Handled All That Relates to Fine Gardens, . . . Containing Divers Plans, and General Dispositions of Gardens, trans. John James (London: Geo. James, 1712), view on Zotero.
- ↑ Richard Bradley, New Improvements of Planting and Gardening, Both Philosophical and Practical. . . , 3rd ed., 2 vols. (London: W. Mears, 1719), view on Zotero.
- ↑ Philip Miller, The Gardeners Dictionary (1733; repr., New York: Verlag Von J. Cramer, 1969), view on Zotero.
- ↑ Thomas Mawe and John Abercrombie, The Universal Gardener and Botanist, or A General Dictionary of Gardening and Botany (London: Printed for G. Robinson et al., 1778), view on Zotero.
- ↑ William Forsyth, A Treatise on the Culture and Management of Fruit Trees (Philadelphia: J. Morgan, 1802), view on Zotero.
- ↑ William Cobbett, The American Gardener (Claremont, NH: Manufacturing Company, 1819), view on Zotero.
- ↑ Noah Webster, An American Dictionary of the English Language, 2 vols. (New York: S. Converse, 1828), view on Zotero.
