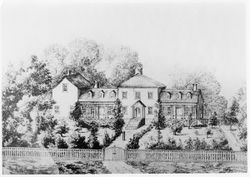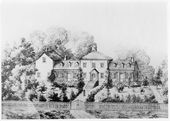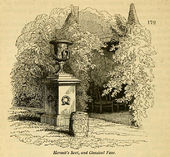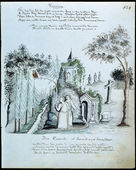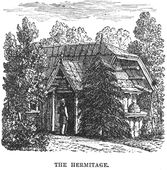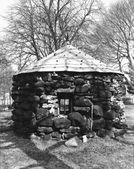Difference between revisions of "Hermitage"
(→Texts) |
V-Federici (talk | contribs) m (→Images) |
||
| (43 intermediate revisions by 9 users not shown) | |||
| Line 2: | Line 2: | ||
==History== | ==History== | ||
| + | [[File:1062.jpg|thumb|left|Fig. 1, Anonymous, “The Hermitage,” in the ''Horticulturist'' 8 (new series 3), no. 1 (January 1853): 24. ]] | ||
| + | [[File:0182.jpg|thumb|right|Fig. 2, Eliza Caroline Burgwin Clitherall, ''The Hermitage'', c. 1805.]] | ||
| + | A hermitage was a garden structure built to suggest the reclusive and primitive habitation of a hermit. British and American garden treatises generally recommended that a hermitage be built of crude or unfinished materials such as thatch, rough-hewn stone, or mud bricks and raw wood. They often were built to resemble a natural feature such as a cave, or a “hollow tree,” according to [[Bernard M’Mahon]] (1806) and John Abercrombie and James Mean (1817). In order to enhance the effect, a hermitage could be built into a hillside or surrounded by dense planting [Fig. 1]. The outside cladding might have been made of earth with a live grass roof. If the entire building was covered with live material, it was sometimes called a “moss house.” Both [[Andrew Jackson Downing|A. J. Downing]] (1849) and James E. Teschemacher (1835) used this term in describing rustic garden structures covered with moss.<ref>James E. Teschemacher, “On Horticultural Architecture,” ''Horticultural Register'' 1 (November 1, 1835): 411–12, in a description of gardens in the vicinity of Boston. A. J. Downing, ''A Treatise on the Theory and Practice of Landscape Gardening'' (New York: G. P. Putnam, 1849), 458–59, [https://www.zotero.org/groups/54737/items/itemKey/K7BRCDC5 view on Zotero].</ref> | ||
| − | + | [[File:1827.jpg|thumb|Fig. 3, [[J. C. Loudon]], “Hermit's Seat, and Classical [[Vase]],” Cheshunt Cottage, in the ''Gardener's Magazine, and Register of Rural & Domestic Improvement'' 15, no. 117 (December 1839): 664, fig. 172.]] | |
| + | The hermitage was particularly associated with the idea of retirement, meditation, or escape from daily life, and, therefore, often was found in an isolated part of the garden. British author Thomas Whately warned that its location should not be “close to a road,” a recommendation that American writer Bernard M’Mahon reiterated when he prescribed “some retired or private situation” as appropriate for a hermitage. Eliza Southgate’s experience of the hermitage at the Elias Hasket Derby Farm in Peabody, Massachusetts, which she visited in 1802, suggests the depth of melancholy one might have experienced upon entering such a retreat. Lewis Miller’s sketch and poem convey a similar sentiment of solitude. | ||
| − | The hermitage | + | The hermitage could also be whimsical in its effect, providing a note of exotic eclecticism often desired in a [[pleasure garden]]. An advertisement for [[André Parmentier]]’s design services (1826) lists the hermitage with other [[picturesque]] garden features that included [[Chinese_manner|Chinese]], Turkish, |
| + | [[French_style|French]], [[Dutch_style|Dutch]], and classical [[pavilion]]s. | ||
| − | The hermitage | + | The interior of a hermitage might have been as crudely decorated as the exterior, although two other options have been recorded. Abercrombie recommended ornamenting the interior walls with shells, which was a conventional reference to an underworld or [[grotto]]-like environment. Alexander Pope’s [[grotto]] at Twickenham, near London, England (1720), was a famous example of this kind of [[wall]] treatment. A more dramatic decorating option was taken at the German religious community garden in Economy, Pennsylvania (c. 1825), where the interior of such a structure was highly finished and refined in a neoclassical style with plaster moldings and blue, gold, and white surfaces, resulting in a surprising contrast with the [[Rustic_style|rustic]] exterior.<ref>See ''The Harmony Society Garden at Old Economy Village: A Report on Preliminary Historical and Archaeological Investigations'', 2 vols. (Philadelphia: Clio Group, 1990), 46, [https://www.zotero.org/groups/54737/items/itemKey/7TW979FP view on Zotero]. This contrast of interior and exterior treatment has recently been linked to the idea of the faithful, who wandered in the wilderness and who received their reward in heaven at the end of their journey. Lu Ann De Cunzo et al., “Father Rapp’s Garden at Economy,” in ''Landscape Archaeology: Reading and Interpreting the American Historical Landscape'', ed. Rebecca Yamin and Karen Bescherer Methany (Knoxville: University of Tennessee Press: 1996), 110–12, [https://www.zotero.org/groups/54737/items/itemKey/TTND8TEN view on Zotero].</ref> The size of hermitages ranged from a multi-room building, such as the example from [[Gray’s Garden]] in Philadelphia, to the little “hut” described by Eliza Southgate at the Elias Hasket Derby Farm. |
| − | + | “The Hermitage” was also used as the name of many country estates, such as John Burgwin’s [[seat]] in Wilmington, North Carolina [Fig. 2], and President Andrew Jackson’s estate in Nashville, Tennessee. This name served to invoke an ideal retreat, and variations on it could be applied to garden features that expressed any feeling of seclusion such as the “Hermit’s Seat” at Cheshunt Cottage, near London, depicted in [[Andrew Jackson Downing|Downing's]] ''Treatise on the Theory and Practice of Landscape Gardening'' [Fig. 3]. | |
| − | |||
| − | + | —''Therese O'Malley'' | |
| − | + | <hr> | |
==Texts== | ==Texts== | ||
| − | |||
===Usage=== | ===Usage=== | ||
| + | *[[Thomas Jefferson|Jefferson, Thomas]], c. 1775, describing the Natural Bridge, VA (quoted in Adams, ed., 1976: 338)<ref>William Howard Adams, ed., ''The Eye of Thomas Jefferson'' (Washington, DC: National Gallery of Art, 1976), [https://www.zotero.org/groups/54737/items/itemKey/IWQT8BPV view on Zotero].</ref> | ||
| + | :“I sometimes think of building a little '''hermitage''', at the Natural [[Bridge]]. . . and of passing there a [part] of the year at least.” | ||
| − | |||
| − | |||
| − | |||
| − | |||
| − | |||
| − | |||
| − | : “At length we seemed to be lost in the | + | *[[Manasseh Cutler|Cutler, Manasseh]], July 14, 1787, describing Gray’s Tavern, Philadelphia, PA (1987: 1:276–77)<ref>William Parker Cutler, ''Life, Journals, and Correspondence of Rev. Manasseh Cutler, LL.D.'' (Athens: Ohio University Press, 1987), [https://www.zotero.org/groups/54737/items/itemKey/3PBNT7H9 view on Zotero].</ref> |
| + | :“At length we seemed to be lost in the [[wood]]s, but saw in the distance an antique building, to which our path led us. It is built of large stones, very low and singular in its form, standing directly over the brook in the valley. It instantly struck me with the idea of a '''hermitage''', and I found that so it was called. Every thing was neat and clean about it, but we saw no inhabitant. We ventured, however, to open the door, which was large and heavy and seemed to grate upon its rusty hinges, and echoed a hoarse groan through the [[grove]]. We found several apartments, and at one end a fine place for bathing, which seems to be the design of the building. At this '''hermitage''' we came into a spacious graveled [[walk]], which directed its course further along the [[grove]], which was tall [[wood]] interspersed with close [[thicket]]s of different growth. . . There were several other '''hermitages''', constructed in different forms; but the [[Grotto]]es and '''Hermitages''' were not yet completed, and some space of time will be necessary to give them that highly romantic air which they are capable of attaining.” | ||
| − | * Southgate, Eliza, 6 | + | *Southgate, Eliza, July 6, 1802, describing Elias Hasket Derby Farm, Peabody, MA (quoted in Kimball 1940: 75–76)<ref>Fiske Kimball, ''Mr. Samuel McIntire, Carver, the Architect of Salem'' (Portland, ME: Southworth-Anthoensen, 1940), [https://www.zotero.org/groups/54737/items/itemKey/I9J3RBHB view on Zotero].</ref> |
| + | :“From the lower gate you have a fine perspective view of the whole range, rising gradually until the sight is terminated by a '''hermitage'''. . . The '''hermitage'''. . . was scarcely perceptible at a distance; a large weeping willow swept the roof with its branches and bespoke the melancholy inhabitant. We caught a [[view]] of the little hut as we advanced thro’ the opening of the trees; it was covered with bark; a small low door, slightly latched immediately opened at our touch; a venerable old man was seated in the center with a prayer book in one hand while the other supported his cheek, and rested on an old table which, like the hermit, seemed moulding to decay. . . a tattered coverlet was spread over a bed of straw. . . I left him impressed with veneration and fear which the mystery of his situation seemed to create. . . We returned to the house.” | ||
| − | |||
| + | *Anonymous, April 26, 1826, “On Landscapes and Picturesque Gardens” (''New England Farmer'' 4: 316)<ref name="Anon">Anonymous, “On Landscape and Picturesque Gardens,” ''New England Farmer and Horticultural Journal'' 4 (1826): 316, [https://www.zotero.org/groups/54737/items/itemKey/I3K5QGBZ view on Zotero].</ref> | ||
| + | :“[[André Parmentier|Mr. [Andrew] P[armentier]]]. by the advice of several of his friends, will furnish plans of landscape and [[picturesque]] gardens; he will communicate to gentlemen who wish to see him, a collection of his drawings of Cottages, [[Rustic_style|Rustic]] [[Bridge]]s, [[Dutch_style|Dutch]], [[Chinese_manner|Chinese]], Turkish, [[French_style|French]] [[Pavilion]]s, [[Temple]]s, '''Hermitages''', Rotundas, &c. For further particulars, inquiries personally, or by letter, addressed to him, post paid, will be attended to.” | ||
| − | |||
| − | : | + | [[File:1799.jpg|thumb|right|Fig. 4, Anonymous, [[Grotto]] at the garden of Father George Rapp, c. 1820.]] |
| + | *Buckingham, James Silk, April 1840, describing the garden of Father George Rapp, Economy, PA (1842: 2:227–28)<ref>James Silk Buckingham, ''The Eastern and Western States of America'', 3 vols. (London: Fisher, 1842), [https://www.zotero.org/groups/54737/items/itemKey/FFXTKXCI view on Zotero].</ref> | ||
| + | :“After a short introductory conversation, he Father Rapp invited us to accompany him to his garden, before the day closed in, and we readily attended him there. This covered about an acre and half of ground, and was neatly laid out in [[lawn]]s, [[arbour]]s, and flower-[[bed]]s, with two prettily ornamented open octagonal [[arcade]]s, each supporting a circular dome over a fountain. At one quarter of the garden, Mr. Rapp pointed to a circular building of [[Rustic_style|rustic]] masonry, composed of very large unhewn stones, rudely piled on each other, and covered with a sloping roof of straw-thatch, with rough bark door and portals, resembling the buildings called '''hermitages''', often found in English grounds. On entering the interior, however, the visitor is pleasingly surprised to find an ornamented circular-room, with wrought ceiling, and ornamented panels; and in the centre of the whole, a well-executed female [[statue]], meant as the personification of Harmony, holding a lyre, and presiding as the genius of the place. Around the [[wall]]s of the interior were several inscriptions; one of which was, ‘The Traveller’s Disappointment,’ meaning to express the surprise intended to be occasioned by the finding this [[statue]] and these ornaments within so rough an exterior; and another was ‘Harmony founded by George and Frederick Rapp, Feb. 25, 1805.’” [Fig. 4] | ||
| − | * | + | *[[Andrew Jackson Downing|Downing, Andrew Jackson]], June 13, 1848, in a letter to Cora L. Barton, describing Highland Place, estate of [[A. J. Downing]], Newburgh, NY (quoted in Haley, ed., 1988: 33–34)<ref>Jacquetta M. Haley, ed., ''Pleasure Grounds: Andrew Jackson Downing and Montgomery Place'' (Tarrytown, NY: Sleepy Hollow Press, 1988), [https://www.zotero.org/groups/54737/items/itemKey/SSZXJFSC view on Zotero].</ref> |
| + | :“I have also been making some little improvements in my own garden—and especially building a [[Rustic_style|rustic]] [[summer house]] which we call the ‘'''hermitage''',’ and which I think is so much in your own taste that I should be heartily glad to show it to you.” | ||
| − | |||
| − | + | [[File:0582.jpg|thumb|right|Fig. 5, Lewis Miller, “Evening” [detail], in ''Orbis Pictus'', (c. 1850), 128.]] | |
| − | + | *Miller, Lewis, c. 1850, description on a drawing of an idealized scene in the ''Orbis Pictus'' (1850: n.p.)<ref>Lewis Miller, ''Orbis Pictus: A Picturesque Album to the Ladies of York, Pennsylvania'' (Williamsburg, VA.: Abby Aldrich Rockefeller Folk Art Center, Colonial Williamsburg Foundation, 1850), [https://www.zotero.org/groups/54737/items/itemKey/XNQR79ST view on Zotero].</ref> | |
| − | + | ::“Der Eremit. A hermit and '''hermitage'''. | |
| − | + | ::with thee for ever’s in [[wood]]s could rest, | |
| − | |||
| − | |||
| − | * Miller, Lewis, c. 1850, description on a drawing of an idealized scene in the Orbis Pictus (n.p.) | ||
| − | |||
| − | ::“Der Eremit. A hermit and hermitage. | ||
| − | ::with thee for ever’s in | ||
::where never human foot the ground hath prest; | ::where never human foot the ground hath prest; | ||
::thou e’en from dungeons darkness canst exclude, | ::thou e’en from dungeons darkness canst exclude, | ||
| − | ::And from a desart [sic] banish Solitude.” [Fig. 5] | + | ::And from a desart [''sic''] banish Solitude.” [Fig. 5] |
===Citations=== | ===Citations=== | ||
| − | * Chambers, Ephraim, 1741–43, Cyclopaedia (1:n.p.) | + | *[[Chambers, Ephraim]], 1741–43, ''Cyclopaedia'' (1741: 1:n.p.)<ref>Ephraim Chambers, ''Cyclopaedia, or An Universal Dictionary of Arts and Sciences. . . '', 5th ed., 2 vols. (London: D. Midwinter et al., 1741), [https://www.zotero.org/groups/54737/items/itemKey/PTXK378N view on Zotero].</ref> |
| + | :“'''HERMITAGE''', properly signifies a little hut, or habitation, in some desart place, where a hermit dwells. | ||
| + | :“'''HERMITAGE''' is also popularly attributed to any religious cell, built and endowed in a private and recluse place; and thus annexed to some large abbey, of which the superior was called hermita.” | ||
| − | |||
| − | |||
| + | *Whately, Thomas, 1770, ''Observations on Modern Gardening'' (1770; repr., 1982: 128)<ref>Thomas Whately, ''Observations on Modern Gardening'', 3rd ed. (1770; repr., London: Garland, 1982), [https://www.zotero.org/groups/54737/items/itemKey/QKRK8DCD view on Zotero].</ref> | ||
| + | :“. . . a '''hermitage''' must not be close to a road, but whether it be exposed to view on the side of a mountain, or concealed in the depth of a [[wood]], is almost a matter of indifference, that it is at a distance from publick resort is sufficient.” | ||
| − | |||
| − | : | + | *Heely, Joseph, 1777, ''Letters on the Beauties of Hagley, Envil, and the Leasowes'' (1777; repr., 1982: 191–92)<ref>Joseph Heely, ''Letters on the Beauties of Hagley, Envil, and the Leasowes'', 2 vols. (New York: Garland, 1982), [https://www.zotero.org/groups/54737/items/itemKey/8TQBQAI4/ view on Zotero].</ref> |
| + | :“The '''HERMITAGE'''. | ||
| + | :“One knows not how to reconcile an '''hermitage''', or a cottage, standing within the polished [[park]] of a nobleman: there is an incongruity in both; and neither, in my opinion, should be countenanced in such places.— | ||
| + | :“However, this '''hermitage''', or call it what you will, is very well enough adapted to the scenery about it, being rudely formed with [[Clump|chumps]] [''sic''] of [[wood]], and jagged old roots jambed together, and its interstices simply filled with moss: the floor is neatly paved with small pebbles, and a matted couch goes round it. | ||
| + | :“A door from this leads into another apartment much in the same dress; every thing within, and immediately about it, carries the face of poverty, and a contempt of the vain superfluities of the world, fit for the imaginary inhabitant, whom we are to suppose despises the follies and luxuries of life, and who devotes his melancholy hours, to meditation and a rigid abstinence.” | ||
| − | * | + | *Sheridan, Thomas, 1789, ''A Complete Dictionary of the English Language'' (1789: n.p.)<ref>Thomas A. Sheridan, ''A Complete Dictionary of the English Language, Carefully Revised and Corrected by John Andrews. . . '', 5th ed. (Philadelphia: William Young, 1789), [https://www.zotero.org/groups/54737/items/itemKey/T5GU4CBQ view on Zotero].</ref> |
| + | :“'''HERMITAGE''', her’-mit-idzh. s. The cell or habitation of a hermit.” | ||
| − | |||
| − | |||
| − | |||
| − | |||
| + | *[[Bernard M'Mahon|M’Mahon, Bernard]], 1806, ''The American Gardener’s Calendar'' (1806: 64)<ref>Bernard M'Mahon, ''The American Gardener’s Calendar: Adapted to the Climates and Seasons of the United States. . .'' (Philadelphia: Printed by B. Graves for the author, 1806), [https://www.zotero.org/groups/54737/items/itemKey/HU4JIS9C/ view on Zotero].</ref> | ||
| + | :“Sometimes, also, there are exhibited root-houses, rock and shell-work, ruins, and other [[Rustic_style|rustic]] devices, representing '''hermitages''', caves, and the like; such being generally stationed in some retired or private situation; these kinds of buildings being commonly arched or vaulted, are for the most part covered with a coat of earth and turfed with grass, so as to appear like a sort of [[mount]] or hillock, and planted with some little [[clump]]s of [[shrub]]s, &c. having private [[walk]]s leading to the entrance.” | ||
| − | |||
| − | : | + | *Abercrombie, John, with James Mean, 1817, ''Abercrombie’s Practical Gardener'' (1817: 465–66)<ref>John Abercrombie, ''Abercrombie’s Practical Gardener Or, Improved System of Modern Horticulture'' (London: T. Cadell and W. Davies, 1817), [https://www.zotero.org/groups/54737/items/itemKey/TH54TADZ view on Zotero].</ref> |
| + | :“The following sketch exhibits a pretty '''hermitage''', where corresponding accompaniments conduce to unity of impression. The frame, or shell, consists of old oak, beech, or elm-pollards, cut into slabs, and so united as to have the appearance of one large hollow tree. The top is protected by clay and turf well beaten down. To exclude the wind, the inside is lined with lath and plaster; this may be ornamented with shells; and to paint the interstices pea-green will accord with the design, though a graver colour may be tried. To keep the place dry, a layer of chalk or sand should be laid at the bottom; and the floor may then be formed of pebbles, brick, or flag-stone. The attention of the gardener is next wanted, to train, around the outside, Irish (the broad-leaved) Ivy, which is of quickest growth, as well as other evergreens, intermixed with various flowering [[shrub]]s and herbaceous flowers, the Honeysuckle, the Rose, and the Convolvulus. The Periwinkle, growing on the roof of turf, and drooping over the front, has a beautiful effect; and in the holes of the pollard slabs, numerous plants may be made to vegetate, so as to combine the characteristics of a complete '''hermitage'''.” | ||
| − | * | + | *Anonymous, April 26, 1826, “On Landscapes and Picturesque Gardens” (''New England Farmer'' 4: 316)<ref name="Anon"></ref> |
| + | :“A few fabrics, [[Rustic_style|rustic]] [[bridge]]s, '''hermitages''', a [[Temple]], or a [[Chinese_manner|Chinese]] Kiosk or Pagoda, not expensive in their execution, would advantageously complete the embellishment of a country seat.” | ||
| − | |||
| + | *[[André Parmentier|Parmentier, André]], 1828, ''The New American Gardener'' (quoted in Fessenden 1828: 186)<ref>Thomas Fessenden, ''The New American Gardener'' (Boston: J. B. Russell, 1828), [https://www.zotero.org/groups/54737/items/itemKey/M8WDX2P7 view on Zotero].</ref> | ||
| + | :“The judicious use of '''hermitages''', [[arbour]]s, cottages, and rotundas will add to the effect, in [[picturesque]] gardens and ornamented farms. If you use these ornaments, place the '''hermitage''' in some retired spot: a small rivulet would be an appropriate and beautiful accompaniment. . . but '''hermitages''', [[arbour]]s and cottages may generally be afforded, as there is little expense in their construction.” | ||
| − | |||
| − | + | *[[Webster, Noah]], 1828, ''An American Dictionary of the English Language'' (1828: 1: n.p.)<ref>Noah Webster, ''An American Dictionary of the English Language'', 2 vols. (New York: S. Converse, 1828), [https://www.zotero.org/groups/54737/items/itemKey/N7BSU467 view on Zotero].</ref> | |
| + | :“'''HER’MITAGE''', ''n''. The habitation of a hermit; a house or hut with its appendages, in a solitary place, where a hermit dwells. ''Milton''. | ||
| + | :“2. The cell in a recluse place, but annexed to an abbey. ''Encyc''. | ||
| + | :“3. A kind of wine.” | ||
| − | * Anonymous, | + | *Anonymous, April 1, 1837, “Landscape Gardening” (''Horticultural Register'' 3: 129)<ref>Anonymous, “Landscape Gardening,” ''Horticultural Register and Gardener’s Magazine'' 3 (1837): 121–31, [https://www.zotero.org/groups/54737/items/itemKey/TBFISAR7 view on Zotero].</ref> |
| + | :“Architectural and other ornaments may be introduced, according to the means of the proprietor. When properly distributed they add much to the effect. [[Seat]]s and [[arbor]]s should be placed at points affording interesting [[view]]s, [[alcove]]s and rotundas on [[eminence]]s, and '''hermitages''' in secluded places.” | ||
| − | |||
| + | <hr> | ||
| − | + | ==Images== | |
| + | ===Inscribed=== | ||
| + | <gallery widths="170px" heights="170px" perrow="7"> | ||
| − | : | + | File:0182.jpg|Eliza Caroline Burgwin Clitherall, ''The '''Hermitage''''', c. 1805. |
| + | File:1827.jpg|“Hermit's [[Seat]], and Classical [[Vase]],” Cheshunt Cottage, in the ''Gardener's Magazine'' 15, no. 117 (December 1839): 664, fig. 172. | ||
| − | + | File:0582.jpg|Lewis Miller, “Evening” [detail], in ''Orbis Pictus'', (c. 1850), 128. | |
| − | : | + | File:1062.jpg|Anonymous, “The '''Hermitage''',” in ''Horticulturist'' 8 (new series 3), no. 1 (January 1853): 24. |
| − | : | + | </gallery> |
| − | |||
| + | ===Associated=== | ||
| + | <gallery widths="170px" heights="170px" perrow="7"> | ||
| − | + | File:1799.jpg|Anonymous, [[Grotto]] at the garden of Father George Rapp, c. 1820. | |
| + | </gallery> | ||
| − | + | ===Attributed=== | |
| + | <gallery widths="170px" heights="170px" perrow="7"> | ||
| − | + | File:1115.jpg|W. H. Bartlett, “Caldwell. (Lake George),” in Nathaniel Parker Willis, American Scenery (1840), vol. 1, pl. 33. | |
| + | </gallery> | ||
| − | < | + | <hr> |
==Notes== | ==Notes== | ||
| Line 125: | Line 138: | ||
[[Category: Keywords]] | [[Category: Keywords]] | ||
| + | [[Category: Architecture]] | ||
Latest revision as of 15:21, November 12, 2020
History
A hermitage was a garden structure built to suggest the reclusive and primitive habitation of a hermit. British and American garden treatises generally recommended that a hermitage be built of crude or unfinished materials such as thatch, rough-hewn stone, or mud bricks and raw wood. They often were built to resemble a natural feature such as a cave, or a “hollow tree,” according to Bernard M’Mahon (1806) and John Abercrombie and James Mean (1817). In order to enhance the effect, a hermitage could be built into a hillside or surrounded by dense planting [Fig. 1]. The outside cladding might have been made of earth with a live grass roof. If the entire building was covered with live material, it was sometimes called a “moss house.” Both A. J. Downing (1849) and James E. Teschemacher (1835) used this term in describing rustic garden structures covered with moss.[1]
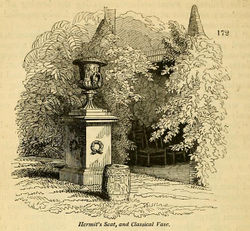
The hermitage was particularly associated with the idea of retirement, meditation, or escape from daily life, and, therefore, often was found in an isolated part of the garden. British author Thomas Whately warned that its location should not be “close to a road,” a recommendation that American writer Bernard M’Mahon reiterated when he prescribed “some retired or private situation” as appropriate for a hermitage. Eliza Southgate’s experience of the hermitage at the Elias Hasket Derby Farm in Peabody, Massachusetts, which she visited in 1802, suggests the depth of melancholy one might have experienced upon entering such a retreat. Lewis Miller’s sketch and poem convey a similar sentiment of solitude.
The hermitage could also be whimsical in its effect, providing a note of exotic eclecticism often desired in a pleasure garden. An advertisement for André Parmentier’s design services (1826) lists the hermitage with other picturesque garden features that included Chinese, Turkish, French, Dutch, and classical pavilions.
The interior of a hermitage might have been as crudely decorated as the exterior, although two other options have been recorded. Abercrombie recommended ornamenting the interior walls with shells, which was a conventional reference to an underworld or grotto-like environment. Alexander Pope’s grotto at Twickenham, near London, England (1720), was a famous example of this kind of wall treatment. A more dramatic decorating option was taken at the German religious community garden in Economy, Pennsylvania (c. 1825), where the interior of such a structure was highly finished and refined in a neoclassical style with plaster moldings and blue, gold, and white surfaces, resulting in a surprising contrast with the rustic exterior.[2] The size of hermitages ranged from a multi-room building, such as the example from Gray’s Garden in Philadelphia, to the little “hut” described by Eliza Southgate at the Elias Hasket Derby Farm.
“The Hermitage” was also used as the name of many country estates, such as John Burgwin’s seat in Wilmington, North Carolina [Fig. 2], and President Andrew Jackson’s estate in Nashville, Tennessee. This name served to invoke an ideal retreat, and variations on it could be applied to garden features that expressed any feeling of seclusion such as the “Hermit’s Seat” at Cheshunt Cottage, near London, depicted in Downing's Treatise on the Theory and Practice of Landscape Gardening [Fig. 3].
—Therese O'Malley
Texts
Usage
- Jefferson, Thomas, c. 1775, describing the Natural Bridge, VA (quoted in Adams, ed., 1976: 338)[3]
- “I sometimes think of building a little hermitage, at the Natural Bridge. . . and of passing there a [part] of the year at least.”
- Cutler, Manasseh, July 14, 1787, describing Gray’s Tavern, Philadelphia, PA (1987: 1:276–77)[4]
- “At length we seemed to be lost in the woods, but saw in the distance an antique building, to which our path led us. It is built of large stones, very low and singular in its form, standing directly over the brook in the valley. It instantly struck me with the idea of a hermitage, and I found that so it was called. Every thing was neat and clean about it, but we saw no inhabitant. We ventured, however, to open the door, which was large and heavy and seemed to grate upon its rusty hinges, and echoed a hoarse groan through the grove. We found several apartments, and at one end a fine place for bathing, which seems to be the design of the building. At this hermitage we came into a spacious graveled walk, which directed its course further along the grove, which was tall wood interspersed with close thickets of different growth. . . There were several other hermitages, constructed in different forms; but the Grottoes and Hermitages were not yet completed, and some space of time will be necessary to give them that highly romantic air which they are capable of attaining.”
- Southgate, Eliza, July 6, 1802, describing Elias Hasket Derby Farm, Peabody, MA (quoted in Kimball 1940: 75–76)[5]
- “From the lower gate you have a fine perspective view of the whole range, rising gradually until the sight is terminated by a hermitage. . . The hermitage. . . was scarcely perceptible at a distance; a large weeping willow swept the roof with its branches and bespoke the melancholy inhabitant. We caught a view of the little hut as we advanced thro’ the opening of the trees; it was covered with bark; a small low door, slightly latched immediately opened at our touch; a venerable old man was seated in the center with a prayer book in one hand while the other supported his cheek, and rested on an old table which, like the hermit, seemed moulding to decay. . . a tattered coverlet was spread over a bed of straw. . . I left him impressed with veneration and fear which the mystery of his situation seemed to create. . . We returned to the house.”
- Anonymous, April 26, 1826, “On Landscapes and Picturesque Gardens” (New England Farmer 4: 316)[6]
- “Mr. [Andrew] P[armentier]. by the advice of several of his friends, will furnish plans of landscape and picturesque gardens; he will communicate to gentlemen who wish to see him, a collection of his drawings of Cottages, Rustic Bridges, Dutch, Chinese, Turkish, French Pavilions, Temples, Hermitages, Rotundas, &c. For further particulars, inquiries personally, or by letter, addressed to him, post paid, will be attended to.”
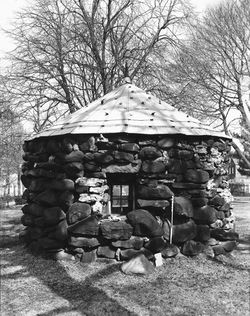
- Buckingham, James Silk, April 1840, describing the garden of Father George Rapp, Economy, PA (1842: 2:227–28)[7]
- “After a short introductory conversation, he Father Rapp invited us to accompany him to his garden, before the day closed in, and we readily attended him there. This covered about an acre and half of ground, and was neatly laid out in lawns, arbours, and flower-beds, with two prettily ornamented open octagonal arcades, each supporting a circular dome over a fountain. At one quarter of the garden, Mr. Rapp pointed to a circular building of rustic masonry, composed of very large unhewn stones, rudely piled on each other, and covered with a sloping roof of straw-thatch, with rough bark door and portals, resembling the buildings called hermitages, often found in English grounds. On entering the interior, however, the visitor is pleasingly surprised to find an ornamented circular-room, with wrought ceiling, and ornamented panels; and in the centre of the whole, a well-executed female statue, meant as the personification of Harmony, holding a lyre, and presiding as the genius of the place. Around the walls of the interior were several inscriptions; one of which was, ‘The Traveller’s Disappointment,’ meaning to express the surprise intended to be occasioned by the finding this statue and these ornaments within so rough an exterior; and another was ‘Harmony founded by George and Frederick Rapp, Feb. 25, 1805.’” [Fig. 4]
- Downing, Andrew Jackson, June 13, 1848, in a letter to Cora L. Barton, describing Highland Place, estate of A. J. Downing, Newburgh, NY (quoted in Haley, ed., 1988: 33–34)[8]
- “I have also been making some little improvements in my own garden—and especially building a rustic summer house which we call the ‘hermitage,’ and which I think is so much in your own taste that I should be heartily glad to show it to you.”
- Miller, Lewis, c. 1850, description on a drawing of an idealized scene in the Orbis Pictus (1850: n.p.)[9]
- “Der Eremit. A hermit and hermitage.
- with thee for ever’s in woods could rest,
- where never human foot the ground hath prest;
- thou e’en from dungeons darkness canst exclude,
- And from a desart [sic] banish Solitude.” [Fig. 5]
Citations
- Chambers, Ephraim, 1741–43, Cyclopaedia (1741: 1:n.p.)[10]
- “HERMITAGE, properly signifies a little hut, or habitation, in some desart place, where a hermit dwells.
- “HERMITAGE is also popularly attributed to any religious cell, built and endowed in a private and recluse place; and thus annexed to some large abbey, of which the superior was called hermita.”
- Whately, Thomas, 1770, Observations on Modern Gardening (1770; repr., 1982: 128)[11]
- “. . . a hermitage must not be close to a road, but whether it be exposed to view on the side of a mountain, or concealed in the depth of a wood, is almost a matter of indifference, that it is at a distance from publick resort is sufficient.”
- Heely, Joseph, 1777, Letters on the Beauties of Hagley, Envil, and the Leasowes (1777; repr., 1982: 191–92)[12]
- “The HERMITAGE.
- “One knows not how to reconcile an hermitage, or a cottage, standing within the polished park of a nobleman: there is an incongruity in both; and neither, in my opinion, should be countenanced in such places.—
- “However, this hermitage, or call it what you will, is very well enough adapted to the scenery about it, being rudely formed with chumps [sic] of wood, and jagged old roots jambed together, and its interstices simply filled with moss: the floor is neatly paved with small pebbles, and a matted couch goes round it.
- “A door from this leads into another apartment much in the same dress; every thing within, and immediately about it, carries the face of poverty, and a contempt of the vain superfluities of the world, fit for the imaginary inhabitant, whom we are to suppose despises the follies and luxuries of life, and who devotes his melancholy hours, to meditation and a rigid abstinence.”
- Sheridan, Thomas, 1789, A Complete Dictionary of the English Language (1789: n.p.)[13]
- “HERMITAGE, her’-mit-idzh. s. The cell or habitation of a hermit.”
- M’Mahon, Bernard, 1806, The American Gardener’s Calendar (1806: 64)[14]
- “Sometimes, also, there are exhibited root-houses, rock and shell-work, ruins, and other rustic devices, representing hermitages, caves, and the like; such being generally stationed in some retired or private situation; these kinds of buildings being commonly arched or vaulted, are for the most part covered with a coat of earth and turfed with grass, so as to appear like a sort of mount or hillock, and planted with some little clumps of shrubs, &c. having private walks leading to the entrance.”
- Abercrombie, John, with James Mean, 1817, Abercrombie’s Practical Gardener (1817: 465–66)[15]
- “The following sketch exhibits a pretty hermitage, where corresponding accompaniments conduce to unity of impression. The frame, or shell, consists of old oak, beech, or elm-pollards, cut into slabs, and so united as to have the appearance of one large hollow tree. The top is protected by clay and turf well beaten down. To exclude the wind, the inside is lined with lath and plaster; this may be ornamented with shells; and to paint the interstices pea-green will accord with the design, though a graver colour may be tried. To keep the place dry, a layer of chalk or sand should be laid at the bottom; and the floor may then be formed of pebbles, brick, or flag-stone. The attention of the gardener is next wanted, to train, around the outside, Irish (the broad-leaved) Ivy, which is of quickest growth, as well as other evergreens, intermixed with various flowering shrubs and herbaceous flowers, the Honeysuckle, the Rose, and the Convolvulus. The Periwinkle, growing on the roof of turf, and drooping over the front, has a beautiful effect; and in the holes of the pollard slabs, numerous plants may be made to vegetate, so as to combine the characteristics of a complete hermitage.”
- Anonymous, April 26, 1826, “On Landscapes and Picturesque Gardens” (New England Farmer 4: 316)[6]
- “A few fabrics, rustic bridges, hermitages, a Temple, or a Chinese Kiosk or Pagoda, not expensive in their execution, would advantageously complete the embellishment of a country seat.”
- Parmentier, André, 1828, The New American Gardener (quoted in Fessenden 1828: 186)[16]
- “The judicious use of hermitages, arbours, cottages, and rotundas will add to the effect, in picturesque gardens and ornamented farms. If you use these ornaments, place the hermitage in some retired spot: a small rivulet would be an appropriate and beautiful accompaniment. . . but hermitages, arbours and cottages may generally be afforded, as there is little expense in their construction.”
- Webster, Noah, 1828, An American Dictionary of the English Language (1828: 1: n.p.)[17]
- “HER’MITAGE, n. The habitation of a hermit; a house or hut with its appendages, in a solitary place, where a hermit dwells. Milton.
- “2. The cell in a recluse place, but annexed to an abbey. Encyc.
- “3. A kind of wine.”
- Anonymous, April 1, 1837, “Landscape Gardening” (Horticultural Register 3: 129)[18]
- “Architectural and other ornaments may be introduced, according to the means of the proprietor. When properly distributed they add much to the effect. Seats and arbors should be placed at points affording interesting views, alcoves and rotundas on eminences, and hermitages in secluded places.”
Images
Inscribed
Associated
Anonymous, Grotto at the garden of Father George Rapp, c. 1820.
Attributed
Notes
- ↑ James E. Teschemacher, “On Horticultural Architecture,” Horticultural Register 1 (November 1, 1835): 411–12, in a description of gardens in the vicinity of Boston. A. J. Downing, A Treatise on the Theory and Practice of Landscape Gardening (New York: G. P. Putnam, 1849), 458–59, view on Zotero.
- ↑ See The Harmony Society Garden at Old Economy Village: A Report on Preliminary Historical and Archaeological Investigations, 2 vols. (Philadelphia: Clio Group, 1990), 46, view on Zotero. This contrast of interior and exterior treatment has recently been linked to the idea of the faithful, who wandered in the wilderness and who received their reward in heaven at the end of their journey. Lu Ann De Cunzo et al., “Father Rapp’s Garden at Economy,” in Landscape Archaeology: Reading and Interpreting the American Historical Landscape, ed. Rebecca Yamin and Karen Bescherer Methany (Knoxville: University of Tennessee Press: 1996), 110–12, view on Zotero.
- ↑ William Howard Adams, ed., The Eye of Thomas Jefferson (Washington, DC: National Gallery of Art, 1976), view on Zotero.
- ↑ William Parker Cutler, Life, Journals, and Correspondence of Rev. Manasseh Cutler, LL.D. (Athens: Ohio University Press, 1987), view on Zotero.
- ↑ Fiske Kimball, Mr. Samuel McIntire, Carver, the Architect of Salem (Portland, ME: Southworth-Anthoensen, 1940), view on Zotero.
- ↑ 6.0 6.1 Anonymous, “On Landscape and Picturesque Gardens,” New England Farmer and Horticultural Journal 4 (1826): 316, view on Zotero.
- ↑ James Silk Buckingham, The Eastern and Western States of America, 3 vols. (London: Fisher, 1842), view on Zotero.
- ↑ Jacquetta M. Haley, ed., Pleasure Grounds: Andrew Jackson Downing and Montgomery Place (Tarrytown, NY: Sleepy Hollow Press, 1988), view on Zotero.
- ↑ Lewis Miller, Orbis Pictus: A Picturesque Album to the Ladies of York, Pennsylvania (Williamsburg, VA.: Abby Aldrich Rockefeller Folk Art Center, Colonial Williamsburg Foundation, 1850), view on Zotero.
- ↑ Ephraim Chambers, Cyclopaedia, or An Universal Dictionary of Arts and Sciences. . . , 5th ed., 2 vols. (London: D. Midwinter et al., 1741), view on Zotero.
- ↑ Thomas Whately, Observations on Modern Gardening, 3rd ed. (1770; repr., London: Garland, 1982), view on Zotero.
- ↑ Joseph Heely, Letters on the Beauties of Hagley, Envil, and the Leasowes, 2 vols. (New York: Garland, 1982), view on Zotero.
- ↑ Thomas A. Sheridan, A Complete Dictionary of the English Language, Carefully Revised and Corrected by John Andrews. . . , 5th ed. (Philadelphia: William Young, 1789), view on Zotero.
- ↑ Bernard M'Mahon, The American Gardener’s Calendar: Adapted to the Climates and Seasons of the United States. . . (Philadelphia: Printed by B. Graves for the author, 1806), view on Zotero.
- ↑ John Abercrombie, Abercrombie’s Practical Gardener Or, Improved System of Modern Horticulture (London: T. Cadell and W. Davies, 1817), view on Zotero.
- ↑ Thomas Fessenden, The New American Gardener (Boston: J. B. Russell, 1828), view on Zotero.
- ↑ Noah Webster, An American Dictionary of the English Language, 2 vols. (New York: S. Converse, 1828), view on Zotero.
- ↑ Anonymous, “Landscape Gardening,” Horticultural Register and Gardener’s Magazine 3 (1837): 121–31, view on Zotero.

