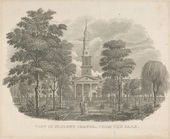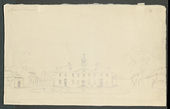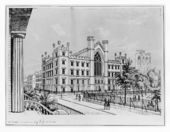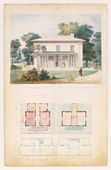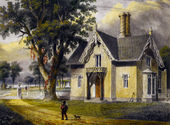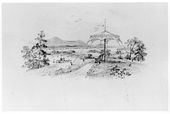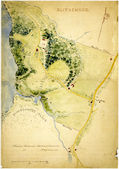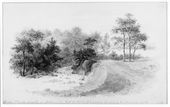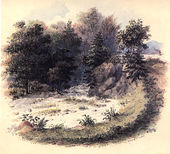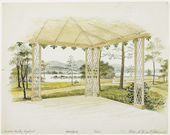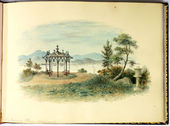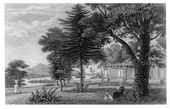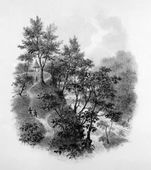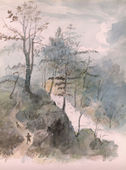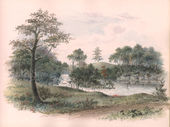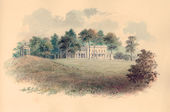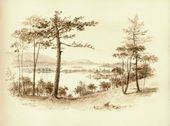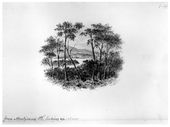Alexander Jackson Davis
Alexander Jackson Davis (1803–1892) was one of the most influential American residential architects of the nineteenth century. His designs for country houses illustrated publications on landscape gardening and rural life that established an architectural vocabulary for American picturesque landscape design between 1835 and 1850. Davis’s copious drawings and watercolors provide idealized documents of mid-nineteenth-century designed landscapes as they were built and imagined.
History
Born on July 24, 1803 in New York City, Alexander Jackson Davis was raised and educated in Utica and Auburn, New York. After apprenticing with a publisher in Alexandria between 1818 and 1823 (at the time still within the District of Columbia), Davis moved to New York City to study design at the American Academy of the Fine Arts, the New York Association of Artists, and the Antique School of the National Academy of Design.[1] During this period, Davis published a series of lithographs depicting urban landscapes as Views of the Public Buildings in the City of New-York, [Fig. 1], and provided material to early American illustrated journals like the New-York Mirror [Fig. 2]. Davis’s career as an architect began in 1829 when he entered into a partnership with the established architect Ithiel Town (1784–1844). For six years Davis collaborated with Town on civic projects and public buildings, mostly neoclassical in plan and elevation. As historian of architecture Patrick Snadon has noted, Davis studied the buildings of Benjamin Henry Latrobe during this period of his career, creating detailed drawings of the United States Capitol between 1832 and 1834 [Fig. 3].[2] Davis also worked with Town on the design of a residential villa known as Glen Ellen (1833), a building type to which Davis would devote much of his active career as an architect. In 1835, Davis parted ways with Town. By that time, Davis had already begun independently designing Hudson river estates for patrons like the banker Robert Donaldson (1834, never built).
With Donaldson’s support and encouragement, Davis began work on a book composed of architectural drawings and plans accompanied by short explanatory texts (view text). In 1837, Davis published this work, Rural Residences, Etc. Consisting of Designs, Original and Selected, for Cottages, Farm-Houses, Villas, and Village Churches: With Brief Explanations, Estimates, and a Specification of Materials, Construction, Etc., in periodical installments each containing four designs. The floorplans within Rural Residences do not extend to the surrounding landscape, but the perspectival drawings suggest complementary planting designs and Davis’s brief introduction emphasizes the “connexion [of a building] with its site.”[3]
Donaldson introduced Davis to the nurseryman and landscape gardener Andrew Jackson Downing in 1838 (view text), and Davis would go on to design Downing’s own Hudson River estate Highland Park (1838–1839).[4] Between 1839 and 1850, Downing used woodcuts of designs and sketches by Davis to illustrate many of his publications, including A Treatise on the Theory and Practice of Landscape Gardening (first published in 1841), The Architecture of Country Houses (1850), and The Horticulturist. The publicity generated by these works made Davis one of the most desirable architects for wealthy owners of rural estates and plantations. Donaldson was also instrumental in helping Davis obtain commissions for campus designs, including the University of North Carolina, Chapel Hill, writing in 1843 that “Mr Davis is the readiest & most skillful draughtsman that I know, and can furnish you with designs for Exterior Elevations or Interior Decorations—plans for Gates, Fences, & improving grounds about Buildings—in fact the danger is, when he mounts the Pegasus of Design, he may require the restraining taste of another” (view text).
In his publications and his flourishing practice throughout the 1840s, Davis developed two main types of residential structures: large, asymmetrical villas for wealthy clients characterized by two main wings in an L-shaped configuration, and smaller rectangular cottages intended for clients of more modest means.[5] Both types featured a veranda or porch wrapped around the building, which connected the house to its immediate surroundings, while his villas often incorporated “prospect towers” or “prospect rooms” that provided sweeping views of the landscape, as seen in his design for Murray Hill (view text) [Fig. 4].[6] Davis also designed many small, free-standing structures for contemplating the landscape, including tented seats [Fig. 5], and summerhouses [Fig. 6], inspired by the publications of J. C. Loudon and Batty Langley.[7] Downing’s publications further emphasized the visual relationship between Davis’s designs and the surrounding landscape, recommending paint colors that harmonized with green foliage.
In addition to his clients in the New York area, Davis found patronage among several owners of plantations in the American south. These commissions reveal how Davis, like other architects of the era, adapted the picturesque to aestheticize or obscure built landscapes of slavery.[8] With a workforce of more than 500 people, Philip St. George Cocke’s Belmead Plantation, near Powhatan, Virginia (1845–1848), was comparable in scale to large southern plantations, such as Daniel and Martha Turnbull’s Rosedown Plantation in Louisiana.[9] At Belmead, Davis and Cocke modified picturesque designs for cottages and gatehouses to function as slave quarters. Architectural decorations featured heraldic depictions of cotton, tobacco, wheat, and corn that brought the landscape into the main house, but elided the bodies of the enslaved people who cultivated them.[10] Architectural historian Daniel Bluestone has shown that much of the construction labor at Belmead was carried out by enslaved people, and argued that Davis’s designs for the estate hid slavery behind a picturesque veneer connoting refinement and taste. At Loudoun Plantation near Lexington, Kentucky (1849–1852), Davis accommodated his client Francis Key Hunt’s requests to eliminate prominent windows from the northeast face of his residence, overlooking the “private yard” in which his enslaved African American servants lived and worked.[11] Whether by altering the designs of slave quarters at Belmead or the main plantation house at Loudoun, Davis used picturesque designs to indulge the ideological blindspots of these clients.
In addition to marketing himself as an architect, Davis also advertised his ability to create designs and plans for “landscape gardening” (view text). Several of Davis’s site plans for villas and universities survive. His most comprehensive residential site plan, made for Blithewood [Fig. 7], is labelled with a variety of features including a boathouse on the river, a rustic tent, a cataract, a barn, a grass field, and two springs. Davis provided a variety of landscape gardening services to his clients, producing a site plan for Glen Ellen (now lost), recommending books on the subject to George Merritt for his estate Lyndhurst, and meeting with Cocke to discuss planting at Belmead.[12] Even his more modest residential floorplans sometimes indicated landscape elements such as terraces, walks, drives, shrubbery, grass, and plants, as in the 1849 drawings for his mother Julia Jackson Davis’s Kirri Cottage [Fig. 8]. Davis’s university campus proposals reveal a consistent approach to institutional landscapes, recognizing not only the aesthetic but also the educational and practical functions of gardens, lawns, and walks. His 1838 plan for the University of Michigan features two square botanic gardens filled with geometric beds arranged around oval fountains, divided by a tree-lined avenue [Fig. 9]. His later design for the University of North Carolina, Chapel Hill, (1850–1858) likewise emphasizes a tree-lined avenue, but asymmetrically locates both sections of the botanic gardens on the east edge of the campus.
Davis developed his ideas about picturesque buildings and landscapes from popular English theoretical and practical texts. His library contained works on aesthetic theories of the picturesque such as Edmund Burke’s A Philosophical Enquiry into the Origin of Our Ideas of the Sublime and Beautiful (1757), Uvedale Price’s Essay on the Picturesque, As Compared with the Sublime and The Beautiful (1794), and Richard Payne Knight’s An Analytical Inquiry into the Principles of Taste (1805), as well as treatises by picturesque landscape painters like William Gilpin (1724–1804).[13] Davis was also familiar with more practical books on landscape gardening, especially the work of Humphry Repton and Thomas Whately, of whose 1770 Observations on Modern Gardening Davis asserted “this is the classic on modern gardening.”[14] He saw Downing as the latest in this illustrious series, writing in a letter to the noted artist and inventor Samuel Morse (1791–1872), “Of course your landscape gardening is going on according to Whatley, Repton, Loudon & Downing, and is immediately to exhibit the most finished illustrations of Natural Beauty—the art modestly retiring within the background.”[15] The works of these theorists emphasized a reciprocal aesthetic relationship between architecture and landscape that Davis echoed in the introduction to Rural Residences, but sometimes overlooked in his practice.[16]
Although Davis continued to design and redesign projects until his death in 1892, his commissions waned in the 1860s and 1870s following the American Civil War, as the Second Empire and High Victorian Gothic styles came to dominate popular taste.[17] Through his architectural designs and site plans, Davis established a spatial and stylistic vocabulary for picturesque rural villas that adapted European historical models for American clients and landscapes. His many lithographs, sketches, and watercolors document public and private landscapes as they were conceived and constructed in the early nineteenth century.
—Alexander Brey
Texts
Images
Alexander Jackson Davis, “Montgomery Place,” in A. J. Downing, ed., Horticulturist 2, no. 4 (October 1847): pl. opp. 153.
Alexander Jackson Davis, “View in the Grounds at Blithewood,” in A. J. Downing, A Treatise on the Theory and Practice of Landscape Gardening, 4th ed. (1849), frontispiece.
Alexander Jackson Davis, “Bank-Side Walk,” Blithewood, 1849.
- ↑ For an overview of Davis’s education, see Carrie Rebora, “Alexander Jackson Davis and the Arts of Design,” in Alexander Jackson Davis, American Architect, 1803-1892, ed. Amelia Peck (New York: Metropolitan Museum of Art, Rizzoli, 1992), 25–31, view on Zotero; John Cornelius Donoghue, “Alexander Jackson Davis, Romantic Architect, 1803-1892.” (Ph.D., New York University, 1977), 67–84, view on Zotero.
- ↑ Patrick A. Snadon, review of Review of Alexander Jackson Davis, American Architect 1803-1892, by Amelia Peck, Journal of the Society of Architectural Historians 52, no. 4 (1993): 495, view on Zotero. For an overview of Davis’s work on public buildings, see Francis R. Kowsky, “Simplicity and Dignity: The Public and Institutional Buildings of Alexander Jackson Davis,” in Alexander Jackson Davis, American Architect, 1803-1892, ed. Amelia Peck (New York: Metropolitan Museum of Art, Rizzoli, 1992), 41–57, view on Zotero.
- ↑ Alexander Jackson Davis, Rural Residences, Etc. Consisting of Designs, Original and Selected, for Cottages, Farm-Houses, Villas, and Village Churches: With Brief Explanations, Estimates, and a Specification of Materials, Construction, Etc. (New York, 1837), n.p., view on Zotero.
- ↑ Patrick Alexander Snadon, “A. J. Davis and the Gothic Revival Castle in America, 1832-1865” (Ph.D., Cornell University, 1988), 173, view on Zotero.
- ↑ For a discussion of the villa designs, which employed massing and decorative elements to emphasize “river-front” and “road front” facades, see Snadon 1988, 81–82, view on Zotero.
- ↑ Snadon 1988, 73 (belvederes), 75 (verandas).
- ↑ Snadon 1988, 80, view on Zotero.
- ↑ See also the work of William Birch for Rosalie Stier Calvert at Riversdale, mentioned in Therese O’Malley, “‘Models in This Art’: Tracing the Brownian Landscape Tradition in America,” Garden History 44, no. Suppl. 1 (Autumn 2016): 78–79, view on Zotero.
- ↑ Daniel Bluestone, “A. J. Davis’s Belmead: Picturesque Aesthetics in the Land of Slavery,” Journal of the Society of Architectural Historians 71, no. 2 (2012): 147, view on Zotero.
- ↑ Snadon 1988, 201, view on Zotero.
- ↑ Patrick Snadon, “Loudoun: Two New York Architects and a Gothic Revival Villa in Antebellum Kentucky,” The Kentucky Review 9, no. 3 (October 1, 1989): 68–72, view on Zotero.
- ↑ Susanne Brendel-Pandich, “From Cottages to Castles: The Country House Designs of Alexander Jackson Davis,” in Alexander Jackson Davis, American Architect, 1803-1892, ed. Amelia Peck (New York: Metropolitan Museum of Art, Rizzoli, 1992), 60 (book recommendations for Merritt), view on Zotero; Snadon 1988, 98 (lost Glen Ellen site plan), 208-209 (visit to Belmead to discuss planting), view on Zotero.
- ↑ Snadon 1988, 566, view on Zotero.
- ↑ Typescript, Lyndhurst Archives, as cited in Brendel-Pandich 1992, 60, view on Zotero.
- ↑ Alexander Jackson Davis, “Letter from Alexander Jackson Davis to Samuel Morse,” September 5, 1852, Samuel Finley Breese Morse papers, 1793–1944, General Correspondence and Related Documents, Bound volume— 17 April 1852–7 January 1853, Library of Congress. Cited in O’Malley 2016, 83, view on Zotero. For a discussion of Davis collaboration with Morse, see Peter A. Watson, “Picturesque Transformations: A. J. Davis in the Hudson Valley and Beyond” (M.A., Columbia University, 2012), 139, view on Zotero.
- ↑ Snadon 1988, 16, view on Zotero.
- ↑ His most notable late commission consisted of designs drawn and built between 1853 and 1860 for a residential development in New Jersey known as Llewellyn Park. Richard Guy Wilson, “Idealism and the Origin of the First American Suburb: Llewellyn Park, New Jersey,” American Art Journal 11, no. 4 (1979): 79–90, view on Zotero.


