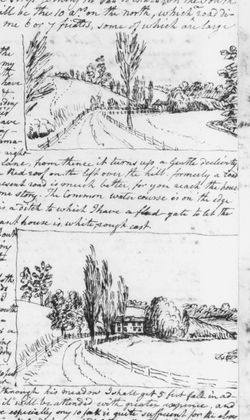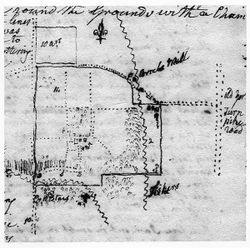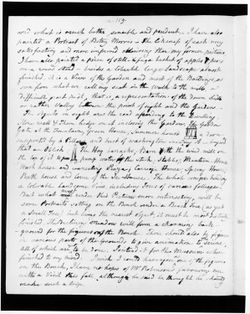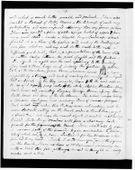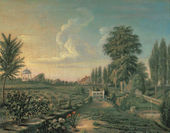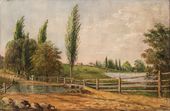Difference between revisions of "Belfield"
[http://www.nga.gov/content/ngaweb/research/casva/research-projects.html A Project of the National Gallery of Art, Center for Advanced Study in the Visual Arts ]
(→Texts) |
(→Texts) |
||
| Line 92: | Line 92: | ||
| − | * [[Peale, Charles Willson]], October 13, 1816, describing Belfield (Miller, Hart, and Ward, eds., 1991: 3:452)<ref name="Miller, Hart, and Ward_1991/> | + | * [[Peale, Charles Willson]], October 13, 1816, describing Belfield (Miller, Hart, and Ward, eds., 1991: 3:452)<ref name="Miller, Hart, and Ward_1991"/> |
:"Other parts of my farm excited the curiousity of the Public—a wind-mill for pumping Water for the Cattle &c.—A [[fall garden|falling Garden]], [[fountain]], fish [[Pond]], common Sewers &c Machines to add [aid] the dairy and carriages of various uses—all these things employed the whole of my time to emprove & to keep them in proper order." | :"Other parts of my farm excited the curiousity of the Public—a wind-mill for pumping Water for the Cattle &c.—A [[fall garden|falling Garden]], [[fountain]], fish [[Pond]], common Sewers &c Machines to add [aid] the dairy and carriages of various uses—all these things employed the whole of my time to emprove & to keep them in proper order." | ||
Revision as of 16:43, March 7, 2017
Belfield...
Overview
Alternate Names:
Site Dates:
Site Owner(s):
Associated People:
Location: Germantown, Pa.
View on Google Maps
History
x
Texts
- Peale, Charles Willson, 1810, describing Belfield (quoted in Miller and Ward 1991: 54, fig. 87)[1]
- "In this view imagine that you see a beautiful Meadow on the right. The Tennants House seems to terminate the lane, from thence it turns up a Gentle declivity to the Mansian, of which you see the Top of a Red roof on the left over the hill. formerly a road went over this hill at the dotted lines. . . . The Common water course is on the edge of the Meadow on the right and the doted [sic] line is a ditch to which I have a flood-gate to let water on the Meadow at Pleasure.” [Fig. 1]
- Peale, Charles Willson, July 22, 1810, describing Belfield (Miller, Hart, and Ward, eds., 1991: 3:51, 54–55)[2]
- "I am often pleased with the solemn groves skirting meadows in majestic silence and cool appearance. . . .
- "I have marked the ends of some Joice between the windows, from these I intend to make a Piazer extending round the south End. at the X is a fine spring runing out of a Rock—at this I shall make a spring House & perhaps a Mill."
- Peale, Charles Willson, July 29, 1810, describing Belfield (Miller, Hart, and Ward, eds., 1991: 3:53)[2]
- "This ground plot is made by recollection, but I think it near anough [sic] the truth to give you a more precise Idea of the place & the other Sketches which I intend to annex to my letters.” [Fig. 2]
- Peale, Charles Willson, July 29, 1810, in a letter to his son, Rembrandt Peale, describing Belfield (Miller, Hart, and Ward, eds., 1991: 3:55)[2]
- "This View is taken at a point [from] the Tennants house a small distance, by which you see the Roof of the Mantion over the Garden fence which are of boards on a Stone Wall."
- Peale, Charles Willson, July 29, 1810, in a letter to his son, Rembrandt Peale, describing Belfield (Miller, Hart, and Ward, eds., 1991: 3:55–56)[2]
- "The Barn and one of the Barracks on the West, the Coach-House near the Center, Springhouse on the East side and the Bath House below it. There is 4 large Popplers (Tulip Tree) which crosses the Road, and the Lumbardy Poppler a row of them on your right hand. Just above the bath-House is a small fish pond with about 200 Catfish which I brought from the falls of Schulkill. . . .
- "& beneath rose bushes, [along the stone wall] you may discover a long Roof which has shelves for Bee hives conveniently situated to get their food from the flowers of the Garden."
- Peale, Charles Willson, July 29, 1810, in a letter to his son, Rembrandt Peale, describing Belfield (Miller, Hart, and Ward, eds., 1991: 3:56)[2]
- "In this view the stone steps at the End of the house is seen, which lead to the yard in front of the Garden, the Garden pails are on a stone wall on which grows Creepers now in full bloom they are a fine crimosen [sic] bell flowers in Clusters and an abundance of humming birds are daily sucking the honey. Green Gages, Damsons & quinces are along this wall.”
- Peale, Charles Willson, August 2, 1813, in a letter to his daughter, Angelica Peale Robinson, describing Belfield (Miller, Hart, and Ward, eds., 1991: 3:202)[2]
- "We are now beginning to ornament about the House Our Garden is much admired, Franklin is shewing his taste in neat workmanship. He has built an Elligant Summer House on that commanding spot which you may remember being pointed out to you. It is a hexicon base with 6 well turned Pillars supporting a circular Top & dome on which is placed a bust of Genl. Washington, it would have been more appopriate [sic] to have had 13 pillars, but I did not want so large a building, and it was work enough for Franklin to turn those 6 pillars which he was able to execute will [with] the layth in the mill."
- Peale, Rubens, September 27, 1813, in a letter to Sybilla Miriam Peale Summers, describing Belfield (Miller, Hart, and Ward, eds., 1991: 3:206)[2]
- "Franklin has finished the Fountain, it is a very handsome thing and gives very general pleasure. the get is about 10 feet in height from the surface of the Pond, a Gilt Ball is thrown about 5 high and there suspinded [sic] by the force of the Water. Spiral fountain Triaes &c."
- Peale, Charles Willson, November 12, 1813, in a letter to his daughter, Angelica Peale Robinson, describing Belfield (Miller, Hart, and Ward, eds., 1991: 3:216)[2]
- "I have made an Oblisk to terminate a Walk in the Garden, read in Dictionary of Arts for description of them. I made it of rough boards & white washed it with lime & allum—The allum It is said will convert the lime in time to Stone. I have put the following motto on it—on one side ‘Never return an Injury, It is a noble Triumph to overcome Evil by Good.’ another, ‘Labour while you are able it will give health to the Body—peaceful content to the mind.’ another, ‘He that will live in peace & Rest, must hear, and see, and say the best & in french ‘y voy, & te tas, si tu veux vivre en paix.’ and on another ‘Neglect no Duty.’ The distick which I have adopted is claimed by several Nations, I have put the french because it is more concise & equally expressive.”
- Peale, Charles Willson, March 15, 27, 29, 1814, in a letter to his sons, Benjamin Franklin Peale and Titian Ramsey Peale, describing Belfield (Miller, Hart, and Ward, eds., 1991: 3:239)[2]
- "when my leasure and I can spare a man to hall dirt I will raise the water in the fish Pond which will encrease its surfaces considerably raising the water to the stone wall at the head of the Pond, deeper, and more water, will be better for fish & will raise the get at the fountain considerably.”
- Peale, Charles Willson, March 15, 27, 29, 1814, in a letter to his sons, Benjamin Franklin Peale and Titian Ramsey Peale, describing Belfield (Miller, Hart, and Ward, eds., 1991: 3:239)[2]
- "The stone and ground is remooved at the Bottom of the Garden but the Wall is not as high and access into the Garden is not so easey as it used to be, even before any wall is made."
- Peale, Charles Willson, March 15, 27, 29, 1814, describing Belfield (Miller, Hart, and Ward, eds., 1991: 3:239)[2]
- "As soon as the weather becomes settled & warm, I will have the Bason walled up with a proper morter, and when that is doing I shall put a Cock to the Leaden pipe to let the water pass out untill the Bason is prepaired to receive it."
- Peale, Charles Willson, September 6, 1814, in a letter to his son, Rembrandt Peale, describing Belfield (Miller, Hart, and Ward, eds., 1991: 3:263)[2]
- "I have finished my fountain and . . . the Bason holds the water after much labour to make so having raised the Fish-pond it gives a jet of 12 feet high. . . . Rubens has place all his Pots round the fountain B[a]son and it makes a very handsome display, The Bason being 13 feet long & 10 wide."
- Peale, Charles Willson, September 14, 1814, describing Belfield (Miller, Hart, and Ward, eds., 1991: 3:266)[2]
- "The fountain Bason now holds water completly, and the jet is 12 feet high, and is kept continually playing; Day & night, Rubens has placed all his plants round the Bason, and it is very handsome."
- Peale, Charles Willson, October 30, 1814, describing Belfield (Miller, Hart, and Ward, eds., 2000: 5:380–83)[3]
- "The proprietor made summer houses (so called) roofs to ward off the Sunbeams with seats of rest. one made of the chinease [sic] taste, dedicated to medieation [sic], with the following sentiments round within it:
- "Mediate on the Creation of Worlds, which perform their evolutions in proscribed periods!. . . .
- "He wanted a place to keep the garden seeds & Tools, and in a part of the Garden where a seat in the shade was often wanted, he built a shed or small room, and to hide that Salt-like-box, and to try his art of Painting, he made the front like [a] Gate way with a step to form a seat, and above, steps painted as representing a passage through an Arch beyond on which was represented a western sky, and to ornament the upper part over the arch, he painted several figures on boards cut the outlines of said figures as representing statues in sculpture. And [so that] his design of those figures might be fully understood [by] visitors, he painted two pedestals ornamented with a ball to crown each. and the die of the Pedestals, on one the expla[na]tion of the figures vizt. America with an even ballance—as justifying her acts. The Fassie, emblematical of the several state[s], are bound together, incircled by a Rattle-snake, as inocent if not meddled with, but terrible if molested. This emblem of Congress is placed upright as that body ought to be, with wisdom its base, designed by the owl; the beehive and children; industry an increase the effects of good government, supported on one side, Truth and Temperance, on the other Industry, with her distaf, resting on the cornucopia— consequence a wise Policy will do away with wars. hence Mars is fallen." The figure of Mars was made on the end of shed roof to hide it. The making of this is rather of the Political cast, yet he had long given over being active in Politicks, but choose by it to shew his dislike of War. . . .
- "Having a good spring-house the water from it supplied a small fish-pond, in which he put many cat-fish brought from the Schulkill and although they lived and perhaps might be breed there yet being petts never was served at his table[.] The same with Pidgeons, they had commodious house, and once a pr. of squabs was taken to the Kitchen, but the Parent came after them and alighting on the Kitchen window, Mrs. Peale’s delicate feelings could not suffer them to be killed and accordingly they were returned to the Pidgeon-house.
- "finding a spring stream in the Garden he followed it up the side of the hill, untill it become [sic] of some debth and among large Stones—and having at this place made a considerable cavity in the bank round the sourse of the Spring, to wall it up this hollow and arch it over, it was thought that it might be an excellent place to keep cabbage and Turnups &c during the winter season, but on tryal it was found to[o] moist and warm. . . . This tryal gave the Idea of building a greenhouse jouining to the arched cave—and that Green house keepted all exotic plants perfectly well without the aid of stoves in the severest winters.
- "below the Green house he made a round bason to receive the Water from the cave back of it—and from the fish-pond near the spring-house, to this bason in the Garden is a fall of 15 feet, and in order to have a fountain in the Bason he put log-pipes under ground, and thus had a jet of 13 feet high but of small diameter, in order that it might constantly [be] rising. but unfortunately he make the bore of his logs only of one Inch diameter, the consequence was that Frogs in two instances got into the bore of the logs and not being able to pass through all the joints, stopped the water, of course to free the passage of the logs, gave much labour. had these things been foreseen, trouble might have been prevented, by making the bore of the logs of a greater diameter, with other provisions to keep the passage free."
- Peale, Charles Willson, November 22, 1815, in a letter to his daughter, Angelica Peale Robinson, describing Belfield (quoted in Rudnytzky 1986: 43)[4]
- "The objects in sight, are the road ascending to the Dwelling, Stone wall & Thorn hedge on it inclosing the Garden, The Garden Gate at the Fountain, Green House, Summer house a doom supported by 6 Pillars, and bust of Washington crowning it—beyond that an Obelisk; the Hay barracks; Barn with the wind-mill on top of it to pump water for the stock, stables; Mantion-House, Wash-House and connecting Piaza; Carriage House; Spring House, Bath-House and cover of the Ice-house.” [Fig. 3]
- Peale, Charles Willson, August 4, 1816, describing Belfield (quoted in Rudnytzky 1986: 44)[4]
- "I have been so long neglecting the view I am about in [the] garden that the trees & shrubbery have grown so high that I cannot represent them truly without almost totally hiding the walk]s, therefore I shall prefer leaving out many of them—and also make them smaller.”
- Peale, Charles Willson, October 13, 1816, describing Belfield (Miller, Hart, and Ward, eds., 1991: 3:452)[2]
- "Other parts of my farm excited the curiousity of the Public—a wind-mill for pumping Water for the Cattle &c.—A falling Garden, fountain, fish Pond, common Sewers &c Machines to add [aid] the dairy and carriages of various uses—all these things employed the whole of my time to emprove & to keep them in proper order."
- Peale, Charles Willson, January 14, 1824, in a letter to his son, Charles Linnaeus Peale, describing Belfield (quoted in Rudnytzky 1986: 32)<[4]
- "Dear Linnius I wish you to consider whether it is not better to avoid these expenses by burying your Child in the Garden on the south side of the Oblisk, a place which if I hold the farm untill my decease, I shall desire to have my body deposited. This has been my determination ever since I painted those inscriptions.”
Images
Other Resources
Notes
- ↑ Lillian B.Miller and David C. Ward, eds., New Perspectives on Charles Willson Peale (Pittsburgh: University of Pittsburgh Press for the Smithsonian Institution, 1991), view on Zotero.
- ↑ 2.00 2.01 2.02 2.03 2.04 2.05 2.06 2.07 2.08 2.09 2.10 2.11 2.12 2.13 Lillian B. Miller, Sidney Hart, and David C. Ward, eds., The Selected Papers of Charles Willson Peale and His Family: The Belfield Farm Years, 1810-1820. Vol. 3 (New Haven: Yale University Press, 1991), view on Zotero.
- ↑ Lillian B. Miller, Sidney Hart, and David C. Ward, eds., The Selected Papers of Charles Willson Peale and His Family: The Autobiography of Charles Willson Peale. Vol. 5 (New Haven: Yale University Press, 2000), view on Zotero.
- ↑ 4.0 4.1 4.2 Kateryna A. Rudnytzky, "The Union of Landscape and Art: Peale’s Garden at Belfield" (unpublished Honors thesis, LaSalle University, 1986), view on Zotero.
