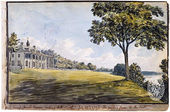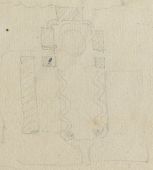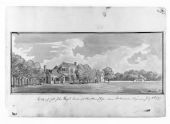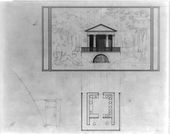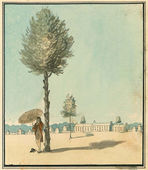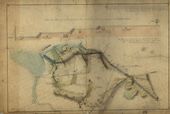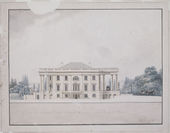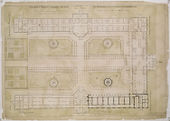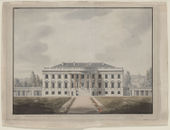Difference between revisions of "Benjamin Henry Latrobe"
Emily Pugh (talk | contribs) |
Emily Pugh (talk | contribs) |
||
| Line 1: | Line 1: | ||
[[File:507px-Benjamin_latrobe_by_peale.jpg|thumb|Charles Willson Peale, Portrait of Benjamin Henry Latrobe (1804)]] (May 1, 1764 – September 3, 1820) | [[File:507px-Benjamin_latrobe_by_peale.jpg|thumb|Charles Willson Peale, Portrait of Benjamin Henry Latrobe (1804)]] (May 1, 1764 – September 3, 1820) | ||
| + | |||
| + | http://id.loc.gov/authorities/names/n79142786 | ||
Wikipedia: http://en.wikipedia.org/wiki/Benjamin_Latrobe | Wikipedia: http://en.wikipedia.org/wiki/Benjamin_Latrobe | ||
| Line 32: | Line 34: | ||
Image:0086.jpg|Latrobe, Green Spring. Maryland Historical Society, Baltimore, MD. | Image:0086.jpg|Latrobe, Green Spring. Maryland Historical Society, Baltimore, MD. | ||
| + | Image:0563.jpg|Latrobe, "View of the North Front of Belvidere, Richmond" (late 1790s). Maryland Historical Society, Baltimore, MD. | ||
Image:0087.jpg|Latrobe, "View of Mount Vernon to the North" (July 17, 1796). Maryland Historical Society, Baltimore, MD. | Image:0087.jpg|Latrobe, "View of Mount Vernon to the North" (July 17, 1796). Maryland Historical Society, Baltimore, MD. | ||
Image:0088.jpg|Latrobe, "View to the North from the Lawn at Mount Vernon" (1796). Maryland Historical Society, Baltimore, MD. | Image:0088.jpg|Latrobe, "View to the North from the Lawn at Mount Vernon" (1796). Maryland Historical Society, Baltimore, MD. | ||
Image:0089.jpg|Latrobe, "View of Mount Vernon looking towards the South West" (1796). Maryland Historical Society, Baltimore, MD. | Image:0089.jpg|Latrobe, "View of Mount Vernon looking towards the South West" (1796). Maryland Historical Society, Baltimore, MD. | ||
| + | Image:1296.jpg|Latrobe, "Sketch of the House of Mr. Francis Eps on the Appomattox" (June 16, 1796). Maryland Historical Society, Baltimore, MD. | ||
| + | Image:1041.jpg|Latrobe, Sketch plan of serpentine walks at Mount Vernon (July 19, 1796). Maryland Historical Society, Baltimore, MD. | ||
Image:0084.jpg|Latrobe, "Sketch of <u>Airy Plain</u>, Estate" (1797). Maryland Historical Society, Baltimore, MD. | Image:0084.jpg|Latrobe, "Sketch of <u>Airy Plain</u>, Estate" (1797). Maryland Historical Society, Baltimore, MD. | ||
| − | Image:0085.jpg|Latrobe, York River, looking N.W. up to West Point" (1797). Maryland Historical Society, Baltimore, MD. | + | Image:0458.jpg|Latrobe, "Sketch of Col'l. John Mayo's house at the Hermitage near Richmond, Virginia" (July 10, 1797). Maryland Historical Society, Baltimore, MD. |
| + | Image:0085.jpg|Latrobe, "York River, looking N.W. up to West Point" (1797). Maryland Historical Society, Baltimore, MD. | ||
Image:0058.jpg|Latrobe, House Plan With Gardens (c. 1798). Library of Congress, Washington, DC. | Image:0058.jpg|Latrobe, House Plan With Gardens (c. 1798). Library of Congress, Washington, DC. | ||
Image:0059.jpg|Latrobe, ''Garden temple/milkhouse: plan and elevation'' (1798-99). Library of Congress, Washington, DC. | Image:0059.jpg|Latrobe, ''Garden temple/milkhouse: plan and elevation'' (1798-99). Library of Congress, Washington, DC. | ||
| Line 45: | Line 51: | ||
Image:0412.jpg|Latrobe, "Principal Story of a Military School," 1800. Library of Congress, Washington, DC. | Image:0412.jpg|Latrobe, "Principal Story of a Military School," 1800. Library of Congress, Washington, DC. | ||
Image:0413.jpg|Latrobe, ''Military academy. North elevation, rendered'' (1800). Library of Congress, Washington, DC. | Image:0413.jpg|Latrobe, ''Military academy. North elevation, rendered'' (1800). Library of Congress, Washington, DC. | ||
| + | Image:0594.jpg|Latrobe, Chesapeake and Delaware Canal (1803). Library of Congress, Washington, DC. | ||
Image:0086.jpg|Latrobe, Plan of the grounds of the White House (c. 1807). Library of Congress, Washington, DC. | Image:0086.jpg|Latrobe, Plan of the grounds of the White House (c. 1807). Library of Congress, Washington, DC. | ||
| + | Image:0610.jpg|Latrobe, "View of the East front of the President's House, with the additions of the North & | ||
| + | South Porticos" (1807). Library of Congress, Washington, DC. | ||
Image:0159.jpg|Latrobe, United States Capitol (c. 1814-20). Library of Congress, Washington, DC. | Image:0159.jpg|Latrobe, United States Capitol (c. 1814-20). Library of Congress, Washington, DC. | ||
Image:0035.jpg|Latrobe, Plan of the Capitol Ground (1815). Library of Congress, Washington, DC. | Image:0035.jpg|Latrobe, Plan of the Capitol Ground (1815). Library of Congress, Washington, DC. | ||
| + | Image:1237.jpg|Latrobe, "General Plan of a Marine Asylum and Hospital proposed to be built at | ||
| + | Washington" (1815-16). Library of Congress, Washington, DC. | ||
| + | Image:0414.jpg|Latrobe, "Plan of the West end of the public appropriation in the city of Washington, called | ||
| + | the Mall . . ." (1816). Library of Congress, Washington, DC. | ||
Image:0404.jpg|Latrobe, "Elevation of the South front of the President's house, copied from the design as proposed to be altered in 1807" (January 1817). Library of Congress, Washington, DC. | Image:0404.jpg|Latrobe, "Elevation of the South front of the President's house, copied from the design as proposed to be altered in 1807" (January 1817). Library of Congress, Washington, DC. | ||
| + | Image:0934.jpg|Latrobe, Plan of the New Orleans, Louisiana Battleground [detail] (February 20, 1819). | ||
Image:0063.jpg|Latrobe, "Plan of the public Square in the city of New Orleans, as proposed to be improved . . ." [detail] (March 20, 1819). Department of Public Works, New Orleans, LA. | Image:0063.jpg|Latrobe, "Plan of the public Square in the city of New Orleans, as proposed to be improved . . ." [detail] (March 20, 1819). Department of Public Works, New Orleans, LA. | ||
</gallery> | </gallery> | ||
Revision as of 19:46, July 26, 2012
(May 1, 1764 – September 3, 1820)
http://id.loc.gov/authorities/names/n79142786
Wikipedia: http://en.wikipedia.org/wiki/Benjamin_Latrobe
Architect of the Capitol website: http://www.aoc.gov/aoc/architects/latrobe.cfm/
University of Pennsylvania archives: http://www.archives.upenn.edu/people/1700s/latrobe_benj.html
Library of Congress: http://www.loc.gov/pictures/item/95858242/
Associated Sites: Harper's Estate, Oakland, Place D'Armes (renamed Jackson Square), Sedgeley, United States Capitol, United States Navy Hospital and Asylum
Associated Terms: Ancient style, Basin, Canal, Clump, Column/Pillar, Flower Garden, French style, Gate/Gateway, Grove, Ha-Ha/Sunk fence, Landscape Gardening, Lawn, Mall, Obelisk, Parterre, Piazza/Veranda/Porch/Portico, Picturesque, Pleasure ground/Pleasure garden, Quarter, Square, Statue, Temple, Wood/Woods
Associated Texts:
Carter II, Edward C., John C. Van Horne, and Charles E. Brownell. Latrobe’s View of America, 1795-1820: Selections from the Watercolors and Sketches. New Haven and London: Yale University Press for the Maryland Historical Society, 1985. view on Zotero
Hamlin, Talbot. Benjamin Henry Latrobe. New York: Oxford University Press, 1955. view on Zotero
Latrobe, Benjamin Henry. Impressions Respecting New Orleans: Diaries and Sketches, 1818-1820. Edited by Samuel Wilson. New York: Columbia University Press, 1951. view on Zotero
———. The Journals of Benjamin Henry Latrobe, 1799-1820: From Philadelphia to New Orleans. Edited by Edward C. Carter II, John C. Van Horne, and Lee W. Formwalt. New Haven, Conn.: Yale University Press, 1980. view on Zotero
———. The Virginia Journals of Benjamin Henry Latrobe, 1795-1798. Edited by Edward C. Carter II. 2 vols. New Haven, Conn.: Yale University Press, 1977. view on Zotero
Associated Images
- 1296.jpg
Latrobe, "Sketch of the House of Mr. Francis Eps on the Appomattox" (June 16, 1796). Maryland Historical Society, Baltimore, MD.
- 0085.jpg
Latrobe, "York River, looking N.W. up to West Point" (1797). Maryland Historical Society, Baltimore, MD.
- South Porticos" (1807). Library of Congress, Washington, DC.
- Washington" (1815-16). Library of Congress, Washington, DC.
- The Mall . . ." (1816). Library of Congress, Washington, DC.
- 0934.jpg
Latrobe, Plan of the New Orleans, Louisiana Battleground [detail] (February 20, 1819).


