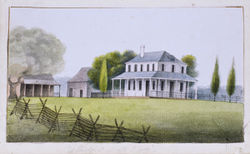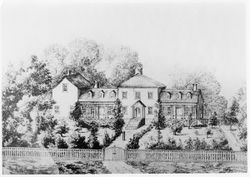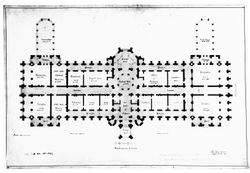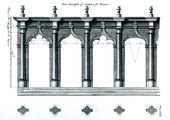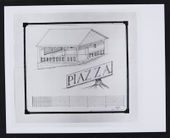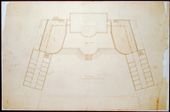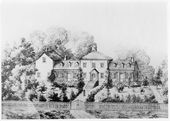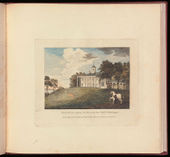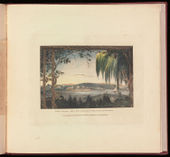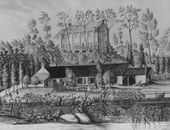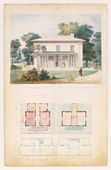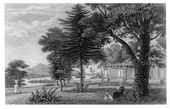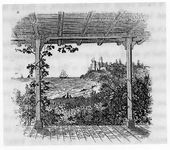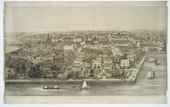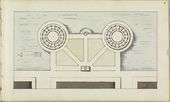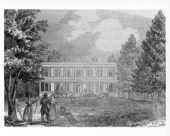Difference between revisions of "Piazza"
C-tompkins (talk | contribs) |
V-Federici (talk | contribs) m (→Associated) |
||
| (91 intermediate revisions by 9 users not shown) | |||
| Line 2: | Line 2: | ||
==History== | ==History== | ||
| − | <div id="Fig_1"></div>[[File:0320.jpg|thumb|left|Fig. 1, | + | <div id="Fig_1"></div>[[File:0320.jpg|thumb|left|Fig. 1, William Russell Birch, “York-Island, with a View of the Seats of M.<sup>r</sup> A. Gracie, M.<sup>r</sup> Church &c.,” in ''The Country Seats of the United States'' (1808), pl. 17. [[#Fig_1_cite|Back to text]]]] |
| + | Piazza is one of several words (including [[porch]], [[portico]], and [[veranda]]) used to describe covered [[walk]]s or spaces supported by [[column]]s or piers and attached to, or to part of, a building. This architectural feature spoke to the interrelatedness of architecture and gardens, a relationship that grew out of the romantic interest in landscape characterizing the aesthetics of the 18th and 19th centuries. Two images exemplify the importance of these structures in creating and framing views of the garden and landscape. The first is a drawing of York Island, Long Island, by William Russell Birch (1808), who explained that the [[view]] was taken from the piazza, a place from which one could see “innumerable [[seat]]s, spreading over an extensive country which glittered as the sun arose” [Fig. 1].<ref>William Russell Birch, ''The Country Seats of the United States of North America: With Some Scenes Connected with Them'' (Springland, PA: W. Birch, 1808), [https://www.zotero.org/groups/54737/items/itemKey/BAIMV4GZ view on Zotero].</ref> The second is from [[Andrew Jackson Downing|A. J. Downing's]] book on wooden [[picturesque]] houses, ''The Architecture of Country Houses'' (1850) [Fig. 2]. Both illustrate views from the bracketed piazza, or [[veranda]], as [[Andrew Jackson Downing|Downing]] preferred to call it, out to the distant [[prospect]]. | ||
| − | + | <div id="Fig_2"></div>[[File:0916.jpg|thumb|Fig. 2, Anonymous, “Bracketed [[Veranda]] from the inside,” in [[A. J. Downing]], ''The Architecture of Country Houses'' (1850), 122, fig. 45. [[#Fig_2_cite|Back to text]]]] | |
| + | Treatises often used these terms interchangeably, along with a few other less common words that were more or less synonymous. [[A. J. Downing|Downing]] and [[Alexander Jackson Davis]] used the term “umbrage” to refer to the same feature on a house, implying a place of shade;<ref> William Pierson Jr., traces the origins of the feature, specifically found in Alexander Jackson Davis and A. J. Downing’s work, to the awning or canopy partaking of an oriental flavor. In general, its origin was a semi-enclosed outdoor space that was not at all architectural but was related to the ornamental canopy or tent. This connection might explain why the detail flourished during the high romantic period in American architecture. See Pierson, ''American Buildings and Their Architects: Technology and the Picturesque, the Corporate and the Early Gothic Styles'', 2 vols. (New York: Doubleday, 1978), 2:300–4, [https://www.zotero.org/groups/54737/items/itemKey/J8FITVZG/q/Pierson| view on Zotero].</ref> [[A. J. Downing|Downing]] used the term “[[pavilion]]” synonymously with “[[veranda]]”;<ref>Alexander Jackson Downing, ''The Architecture of Country Houses; Including Designs for Cottages, Farm-Houses, and Villas'' (New York: D. Appleton, 1850; repr. New York: Da Capo, 1968), 357, [https://www.zotero.org/groups/54737/items/itemKey/GRZPQXQI view on Zotero].</ref> and <span id="Latrobe_cite"></span>Mary Elizabeth Latrobe mentioned that in New Orleans the piazza was also known as the gallery ([[#Latrobe|view text]]). Contrasting usage sometimes reveals distinctions. In his plan for a country house, [[A. J. Downing|Downing]] also used the term “[[porch]]” to identify the central area of the [[veranda]] leading to the entryway. The 19th-century architect William H. Ranlett <span id="Ranlett2_cite"></span>sometimes distinguished between piazza and [[veranda]], using “piazza” for a [[walk]] over which a projecting roof might be added, and “[[veranda]]” for a structure that included a roof ([[#Ranlett2|view text]]). Two points are important in the history of these terms. First, these architectural elements served to elide the boundaries of the garden and building by linking interior and exterior space both visually and physically. Second, the associative values of refinement and domesticity, and even national progress, were read into the forms. | ||
| − | + | [[File:1732.jpg|thumb|left|Fig. 3, Batty and Thomas Langley, “Four Examples of [[Arcade]]s for Piazza’s,” in Batty Langley, ''Gothic Architecture'' (1747), pl. 29.]] | |
| + | In 1828, <span id="Trollope_cite"></span>Frances Milton Trollope, the acerbic critic of American art and architecture, described the piazza as a “luxury almost universal in the country houses of America” ([[#Trollope|view text]]). Indeed it was a feature found throughout the colonies and dates from the late 18th to the mid-19th centuries. From Massachusetts to the lower Mississippi Valley, examples are found on both private and public buildings. The feature was adapted to various styles with appropriate detailing and ornamentation. The piazza was a projecting [[porch]] or connecting passage that was identifiable in neoclassical [[plantation]] houses in the South, as well as in the Gothic revival suburban cottages of New Jersey and Pennsylvania. There were countless variations ranging from the simple wooden post-and-lintel type, to stone-[[arch]]ed piazzas depicted by Batty Langley [Fig. 3]<span id="Franklin_1839_cite"></span> and mentioned in 1839 at Laurel Hill Cemetery in Philadelphia ([[#Franklin_1839|view text]]). | ||
| − | + | [[File:0549.jpg|thumb|left|Fig. 4, Victor de Grailly, ''[[Mount Vernon]]'', c. 1840—50.]] | |
| + | [[File:0597.jpg|thumb|Fig. 5, William Strickland, ''Sketch of the Principal Story of the Naval Asylum'', 1826.]] | ||
| + | In texts and images related to American gardens of the period under study, although several imported treatises traced “piazza” back to covered walkways that surrounded the [[square]], the term has not been associated with the Italian term for a medieval or renaissance [[square]]. It was generally described as two related but somewhat distinctive appendages to buildings. First, the piazza was attached [[porch]]-like to a façade so that three sides of the piazza projected out from the building [Fig. 4], or the sides were recessed into the structure, as on the main façade of the U.S. Naval Asylum in Philadelphia [Fig. 5]. At other times it appeared on more than one façade [Fig. 6]. <span id="Sibley_cite"></span>In New Orleans one house was described as having piazzas on all four sides ([[#Sibley|view text]]). Both one- and two-story piazzas were also built. Second, “piazza” also referred to a covered walkway embedded between two buildings and acting as a connecting link. A single- or even double-height piazza, <span id="Richmond_cite"></span>such as that described in 1799 on a property in Richmond, Virginia ([[#Richmond|view text]]), provided either an entrance or transition space from interior architecture to exterior space. In the case of the University of Virginia, piazzas linked the entire range of houses around the [[lawn]], and they served as transitional spaces leading to the [[lawn]] [<span id="Fig_13_cite"></span>[[#Fig_13|See Fig. 13]]]. | ||
| − | [[File: | + | [[File:0233.jpg|thumb|Fig. 6, Charles Fraser, ''Another View of Brabants: Seat of the Late Bishop Smith'', c. 1800.]] |
| + | The piazza’s basic structure consisted of a roof supported by [[pillar]]s or [[column]]s. A piazza might be walled on each side with Venetian blinds or, as <span id="Martineau_cite"></span>Harriet Martineau described one in 1835, “draperied with vines” ([[#Martineau|view text]]). Flooring was stone, flag, wooden planks, or gravel. The roof was generally either flat or peaked. <span id="Teschemacher_cite"></span> James E. Teschemacher (1835), however, described and illustrated a piazza with a concave roof formed of painted floor cloth fastened on wooden rafters, which were supported by wooden [[arch]]es ([[#Teschemacher|view text]]). Several images depict the piazza at ground level opening directly out into the landscape. Some examples, however, <span id="Holt_cite"></span> describe broad and spacious flights of stairs leading from the piazza and “descending into the garden” ([[#Holt|view text]]). At [[Thomas Jefferson|Thomas Jefferson’s]] [[Monticello]] (Charlottesville) and Poplar Forest (Bedford County, Virginia), the piazzas had no immediate access to the ground but instead were raised, balcony-like structures overlooking the garden. Even if not a physical link, the visual connection to the exterior remained critical to the function of this feature. | ||
| − | + | [[File:0350.jpg|thumb|left|Fig. 7, [[Alexander Jackson Davis]], “View in the Grounds at Blithewood,” in [[A. J. Downing]], ''A Treatise on the Theory and Practice of Landscape Gardening'', 4th ed. (1849), frontispiece.]] | |
| − | + | The 19th-century architect<span id="Ranlett1_cite"></span> William H. Ranlett, who used them often in his residential design, praised piazzas for their “very expressive” purpose ([[#Ranlett1|view text]]). They functioned as sitting areas that were furnished with couches, chairs, and sometimes tables where one could take a meal. They were used to provide a place for walking or sitting and enjoying the breeze, shade and coolness; they also served to keep the sun from warming the interior of the house. Since the feature was designed to provide [[view]]s in addition to protection from the sun, orientation of the piazza had to be planned with regard to the sun and surrounding environment. <span id="Hyde_Park_cite"></span>At [[Hyde Park]], a visitor in 1830 mentioned that one piazza was open to the Hudson River and the other looked over a beautiful [[lawn]], suggesting that the [[view]] dictated where the piazzas might be located ([[#Hyde_Park|view text]]). | |
| − | + | <span id="Ranlett2_cite"></span> Ranlett regarded the absence of a piazza on a new house an indication of ignorance, "niggardliness," and narrow-minded views ([[#Ranlett2|view text]]). <span id="Downing1_cite"></span> [[A. J. Downing|Downing]] (1850) went so far as to proclaim the lack of a piazza or [[veranda]] in any but the most utilitarian structure as “unphilosophical and false in taste!” He claimed that it was a resting place, lounging spot, and place of social resort of the whole family across nearly the entire extent of the United States ([[#Downing1|view text]]) [Fig. 7]. | |
| − | |||
| − | + | —''Therese O’Malley'' | |
| − | |||
| − | + | <hr> | |
| − | |||
| − | |||
| − | |||
| − | |||
| − | |||
==Texts== | ==Texts== | ||
| − | |||
===Usage=== | ===Usage=== | ||
| + | *Anonymous, June 21, 1706, describing in the ''Journals of the House of Burgesses'' construction resolutions in Williamsburg, VA (Colonial Williamsburg Foundation) | ||
| + | :“Ordered That ye said Henry Cary do cause the pavements in ye '''Piazza''' to be taken up, and new Laid, and yt [sic] the well be filled up and the pavement of ye [[walk]] Leading thereby finished.” | ||
| − | |||
| − | : | + | *Jones, Hugh, 1722, describing the College of William and Mary, Williamsburg, VA (1956: 66-67)<ref>Hugh Jones, ''The Present State of Virginia, From Whence Is Inferred a Short View of Maryland and North Carolina'', ed. Richard L. Morton (Chapel Hill: University of North Carolina Press, 1956), [https://www.zotero.org/groups/54737/items/itemKey/KE293JVS view on Zotero].</ref> |
| + | :“At the north end runs back a large wing, which is a handsome hall. . . there is a spacious '''piazza''' on the west side, from one wing to the other. It is approached by a good [[walk]], and a grand entrance by steps, with good courts and gardens about it.” | ||
| − | + | *Anonymous, 1756, describing in the ''Virginia Gazette'' the construction materials needed for the Capitol, Williamsburg, VA (quoted in Lounsbury 1994: 298)<ref name="Lounsbury_1994">Carl R. Lounsbury, ed., ''An Illustrated Glossary of Early Southern Architecture and Landscape'' (New York: Oxford University Press, 1994), [https://www.zotero.org/groups/54737/items/itemKey/UK5TCUQQ/ view on Zotero].</ref> | |
| − | + | :“Wanted about 280 feet of purbeck and 80 feet of balne shrosberry stone for completing the '''piazzas''' of the capitol in Williamsburg.” | |
| − | |||
| − | |||
| − | |||
| − | *Anonymous, 1756, describing in the ''Virginia Gazette'' the construction materials needed for the Capitol, Williamsburg, | ||
| − | |||
| − | + | *Anonymous, October 13, 1757, describing a property for sale in Charleston, SC (''South Carolina Gazette'') | |
| − | *Anonymous, October 13, 1757, describing a property for sale in Charleston, | + | :“. . . on a Creek fronting Charles-Town, with a neat pleasant-situated House thereon, having '''Piazzas''' South, West and North, and being about 6 Miles from Charles-Town.” |
| − | |||
| − | : | ||
| − | |||
| − | |||
| − | |||
| − | |||
| − | |||
| − | * | + | *Iredell, James, 1773, describing Edenton, NC (quoted in Lounsbury 1994: 269)<ref name="Lounsbury_1994"></ref> |
| − | + | :“Spoke to Mr. Jones in his '''Piazza''', walked with him in his Garden, but was not asked in to his house.” | |
| − | : | ||
| − | |||
| − | |||
| − | |||
| − | |||
| − | |||
| − | |||
| − | |||
| − | + | *Attmore, William, 1787, describing New Bern, NC (quoted in Lounsbury 1994: 269)<ref name="Lounsbury_1994"></ref> | |
| − | : | + | :“. . . there are to [''sic''] many of the houses Balconies or '''Piazzas''' in front and sometimes back of the house, this Method of Building is found convenient on account of the great Summer Heats here.” |
| − | *[[Manasseh Cutler|Cutler, | + | *[[Manasseh Cutler|Cutler, Manasseh]], July 5, 1787, describing a house in Rye, NY (1888: 1:227)<ref name="Cutler_1888_1"> Manasseh Cutler, ''Life, Journals and Correspondence of Rev. Manasseh Cutler, LL.D.'', ed. William Parker Cutler and Julia Perkin Cutler, 2 vols. (Cincinnati: Robert Clarke & Co., 1888), [https://www.zotero.org/groups/54737/items/itemKey/ASAS6SD5 view on Zotero].</ref> |
| + | :“Three miles from Byram River we made our first stage—Mrs. Haviland’s, in Rye, where we breakfasted. This house has more the air of a gentleman’s country-[[seat]] than a tavern. It is a large, well-built house, with a [[piazza]] extending the whole length of the front, well finished and elegantly furnished; handsome barns, stables, and other out-houses; a spacious garden, laid out in a beautiful form.” | ||
| − | |||
| + | *[[Manasseh Cutler|Cutler, Manasseh]], July 12, 1787, describing Bristol and Philadelphia, PA (1888: 1: 251–52)<ref name="Cutler_1888_1"></ref> | ||
| + | :“The tavern where we dined [in Bristol] is a very large pile of buildings, with numerous apartments. It stands on the bank of the Delaware, and has a most delightful [[piazza]] on the side next the river, which extends the whole length of the house, and is entirely over the water, affording a most beautiful [[prospect]] up and down this majestic river. . . <p></p> | ||
| + | :“From this place to Philadelphia the land is exceedingly rich and fertile, producing a great quantity of excellent fruit, Indian corn, and the finest wheat. . . [The farmers'] gardens are well formed and abound with flowers, as well as fruit trees and esculents. . . At almost every house the farmers and their wives were sitting in their cool entries, or under the [[piazza]]s and shady trees about their doors. . . enjoying the ease and pleasures of domestic life, with few cares, less labor, and abounding in plenty.” | ||
| − | |||
| − | + | *[[Manasseh Cutler|Cutler, Manasseh]], July 14, 1787, describing [[Gray’s Garden]], Philadelphia, PA (1888: 1: 274)<ref name="Cutler_1888_1"></ref> | |
| + | :“From this grass [[plat]] we went into a '''piazza''' one story high, next the street, very pleasant, as it is in full [[view]] of the river.” | ||
| − | *<div id=" | + | *<div id="Richmond"></div>Anonymous, December 24, 1799, describing in the ''Virginia Gazette'' a property for sale in Richmond, VA (Colonial Williamsburg Foundation) |
| + | :“For sale: A house on Shockoe Hill near the Capitol in Richmond. . . Adjoining this building is a kitchen, laundry, office, coachhouse to hold two carriages, lodging rooms for domestics. This building is connected to the house by a double '''piazza'''.” [[#Richmond_cite|back up to History]] | ||
| − | |||
| + | [[File:0182.jpg|thumb|Fig. 8, Eliza Caroline Burgwin Clitherall, ''The Hermitage'', c. 1805.]] | ||
| + | *Clitherall, Eliza Caroline Burgwin (Caroline Elizabeth Burgwin), active 1801, describing the [[Hermitage]], [[seat]] of John Burgwin, Wilmington, NC (quoted in Flowers 1983: 125)<ref>John Flowers, “People and Plants: North Carolina’s Garden History Revisited,” ''Eighteenth Century Life'' 8, no. 2 (January 1983): 117–29, [https://www.zotero.org/groups/54737/items/itemKey/FCVW8GHV view on Zotero].</ref> | ||
| + | :“You have seen the picture representing the [[Hermitage]], Tho' in appearance it fell far behind Alveston or Ashley [English estates belonging to Burgwin relatives]. . . a large handsomely finish'd room the middle door opening to a [[porch]], leading to the front garden, on either side of this room, were glass doors opening upon the [[Piazza]] to each wing.” [Fig. 8]. | ||
| − | |||
| − | + | *<div id="Sibley"></div>Sibley, John, September 15, 1802, describing the [[plantation]]s along the Mississippi River, in the vicinity of New Orleans, LA (1927: 477)<ref>John Sibley, “The Journal of Dr. Sibley July–October, 1802,” ''Louisiana Historical Quarterly'' 10 (1927): 474–97, [https://www.zotero.org/groups/54737/items/itemKey/GFUD923H/q/John%20Sibley view on Zotero].</ref> | |
| + | :“The houses all after the same fashion, one story, wood, large on the ground, a Hall & 4 chambers, '''piazzias''' on all Sides and almost all painted white.” [[#Sibley_cite|back up to History]] | ||
| − | [[ | + | *[[Manasseh Cutler|Cutler, Manasseh]], November 22, 1803, describing [[The Woodlands]], [[seat]] of [[William Hamilton]], near Philadelphia, PA (1888: 2: 144)<ref>Manasseh Cutler, ''Life, Journals and Correspondence of Rev. Manasseh Cutler, LL.D.'', ed. William Parker Cutler and Julia Perkin Cutler, 2 vols. (Cincinnati: Robert Clarke & Co., 1888), [https://www.zotero.org/groups/54737/items/itemKey/J2DCEB82 view on Zotero].</ref> |
| − | + | :“Near the point of land a superb but ancient house built of stone is situated. In the front, which commands an extensive and most enchanting [[prospect]], is a '''piazza''', supported on large [[pillar]]s, and furnished with chairs and sofas, like an elegant room.” | |
| − | |||
| + | [[File:0314.jpg|thumb|Fig. 9, William Russell Birch, “[[Mount Vernon]], Virginia, the Seat of the late Gen.<sup>l</sup> G. Washington,” in ''The Country Seats of the United States'' (1808), pl. 7.]] | ||
| + | *Birch, William Russell, 1808, describing [[Mount Vernon]], [[plantation]] of George Washington, Fairfax County, VA (1808: n.p.)<ref name="Birch_1808">William Russell Birch, ''The Country Seats of the United States of North America: With Some Scenes Connected with Them'' (Springland, PA: W. Birch, 1808), [https://www.zotero.org/groups/54737/items/itemKey/BAIMV4GZ view on Zotero].</ref> | ||
| + | :“This hallowed mansion is founded upon a rocky [[eminence]], a dignified height on the Potomac. During the French war, Admiral Vernon, who commanded the British fleet on this station, frequently made visits to his friend the father of Gen. W. and thence is derived its name. The additions of a '''piazza''' to the water front, and of a drawing room, are proofs of the legitimacy of the General’s taste. It is now the residence of Judge Washington.” [Fig. 9] | ||
| − | |||
| − | :" | + | *<div id="Birch"></div>Birch, William Russell, 1808, describing York Island, Long Island, NY (1808: n.p.)<ref name="Birch_1808"></ref> |
| + | :“This [[view]] is taken from the '''piazza''' of the [[seat]] of General Stevens on Long Island, near that extraordinary channel called Hell-gate, on the East river, or sound. The [[view]] was taken in the morning at the rising of the sun, when a glow of light from the arch of Heaven, exhibited to the [[view]] almost innumerable [[seat]]s, spreading over an extensive country which glittered as the sun arose, like so many stars in the firmament, upon the face of this beautifully variegated Island. The scene extending [sic] across the North river to the Jersey shore.” [<span id="Fig_1_cite"></span>[[#Fig_1|See Fig. 1]]] [[#Birch_cite|back up to History]] | ||
| − | *[[Thomas Jefferson|Jefferson, Thomas]], March 1, 1808, describing [[Monticello]], Charlottesville, | + | *[[Thomas Jefferson|Jefferson, Thomas]], March 1, 1808, describing [[Monticello]], Charlottesville, VA (quoted in Stein 1993:100)<ref> Susan R. Stein, ''The Worlds of Thomas Jefferson at Monticello'' (New York: Harry N. Abrams, 1993) [https://www.zotero.org/groups/54737/items/itemKey/SK9WTNIU/q/Stein| view on Zotero].</ref> |
| + | :“My [[greenhouse|green house]] is only a '''piazza''' adjoining my study, because I mean it for nothing more than some oranges, Mimosa Farnesiana and a very few things of that kind.” | ||
| − | |||
| + | *Ramsay, David, 1809, describing Charleston, SC (1858: 130)<ref>David Ramsay, ''Ramsay’s History of South Carolina, from Its First Settlement in 1670 to the Year 1808'' (Newberry, SC: W. J. Duffie, 1858), [https://www.zotero.org/groups/54737/items/itemKey/U7WGSJWE view on Zotero].</ref> | ||
| + | :“A passion for flowers has of late astonishingly increased. Many families in the capital, and several in the country, for some years past have been uncommonly attentive to [[flower garden]]s. Those who cannot command convenient spots of ground have their '''piazzas''', balconies, and windows richly adorned with the beauties of nature far beyond anything that was known in the days their infancy.” | ||
| − | |||
| − | : | + | *Martin, William Dickinson, May 13, 1809, Moore’s Old Ordinary, Halifax, County, VA (Colonial Williamsburg Foundation) |
| + | :“We breakfasted this morning at a house much celebrated in Virginia, called Moore’s old Ordinary. It was decidedly superior to any public house, we had yet stopt at on our Route. . . it was now morning, and many of the young people who remained where seated, or walking for their amusement in the cool shade of a long '''piazza''', enjoying the morning breezes.” | ||
| − | *[[ | + | *[[Charles Willson Peale|Peale, Charles Willson]], July 22, 1810, in a letter to his son, Rembrandt Peale, describing [[Belfield]], estate of [[Charles Willson Peale]], Germantown, PA (Miller et al., eds., 1991: 3:54–55)<ref>Lillian B. Miller et al., eds.,''The Selected Papers of Charles Willson Peale and His Family'', vol. 3, ''The Belfield Farm Years, 1810–1820'', (New Haven, CT: Yale University Press, 1991), [https://www.zotero.org/groups/54737/items/itemKey/IZAKPCBG view on Zotero].</ref> |
| + | :“I have marked the ends of some Joice between the windows, from these I intend to make a '''Piazer''' extending round the south End. at the X is a fine spring runing out of a Rock—at this I shall make a spring House & perhaps a Mill.” | ||
| − | |||
| + | *Smith, Margaret Bayard, Summer 1811, describing her summer retreat, Sidney, near Washington, DC (1906: 87)<ref name="Bayard, 1906"> Margaret Bayard Smith, ''The First Forty Years of Washington Society'', ed. Gaillard Hunt (New York: Charles Scribner’s, 1906), [https://www.zotero.org/groups/54737/items/itemKey/FTDFHRFH view on Zotero].</ref> | ||
| + | :“I had a table with benches round it in the front '''Piazza''', to which we removed after dinner to eat our desert [''sic''].” | ||
| − | |||
| − | : | + | *Lambert, John, 1816, describing Beaufort, SC (1816: 2:207)<ref>John Lambert, ''Travels through Canada, and the United States of North America in the Years 1806, 1807, and 1808'', 2 vols. (London: Baldwin, Cradock, and Joy, 1816), [https://www.zotero.org/groups/54737/items/itemKey/T9KUEDWH view on Zotero].</ref> |
| + | :“One peculiarity, however, may be remarked respecting them, which is, that '''piazzas''' are generally attached to their southern front, as well for the convenience of walking therein during the day, as for preventing the sun’s too great influence on the interior of the house.” | ||
| − | + | [[File:2044.jpg|thumb|Fig. 10, Joshua Rowley Watson, ''From the Piazza looking towards the [[Pavilion]] 21st May 1817'', 1817.]] | |
| + | *Watson, Joshua Rowley, June 13, 1816, describing Eaglesfield, country house of Robert Egglesof Griffith, Philadelphia, PA (quoted in Foster 1997: 290)<ref name="Foster_1997">Kathleen A. Foster, ''Captain Watson’s Travels in America: The Sketchbooks and Diary of Joshua Rowley Watson, 1772–1818'' (Philadelphia: University of Pennsylvania Press, 1997) [https://www.zotero.org/groups/54737/items/itemKey/J6Q29IVS view on Zotero].</ref> | ||
| − | : | + | :“You enter the house from a '''Piazza''' 25 feet long, with a [[porch]] in a half circular form, supported by [[pillar]]s, into the hall. . . The front windows of the eating & drawing rooms reach from near the top of the room to the floor, and open out on a spacious '''Piazza''' 46 ft long and 13 ft wide supported by 6 [[pillar]]s, the whole front of the house. . . Near the house is a [[pavilion]] with a '''Piazza''' all round it, it consists of two rooms and well situated for privacy.” [Fig. 10] |
| − | *[[ | + | *Watson, Joshua Rowley, June 17, 1816, describing [[Belmont (Philadelphia)|Belmont]], estate of Judge [[William Peters]], near Philadelphia, PA (quoted in Foster 1997: 292–93)<ref name="Foster_1997"></ref> |
| + | :“[[Belmont (Philadelphia)|Bellmont]] house is old, but is well built of stone and like all the Country houses, has a '''Piazza''' in front. I don't see why those in England should not have the same, which would secure a fine airy [[walk]] in all weathers, besides being ornamental to the building.” | ||
| − | |||
| − | + | *<div id="Latrobe"></div>Latrobe, Mary Elizabeth, April 18, 1820, describing the home of [[Benjamin Henry Latrobe]], New Orleans, LA (1951: 181)<ref name="Latrobe_1951"> Benjamin Henry Latrobe. ''Impressions Respecting New Orleans: Diaries and Sketches, 1818–1820'', ed. Samuel Wilson (New York: Columbia University Press, 1951), [https://www.zotero.org/groups/54737/items/itemKey/MJS5EE69/q/latrobe view on Zotero].</ref> | |
| − | + | :“Our lot is 360 feet and 64 front, the house is up 16 steps with a '''Piazza''' (or Gallery as they call them here) the whole length of the house front and back, there is no entry or passage like our Baltimore houses.” [[#Latrobe_cite|back up to History]] | |
| − | * | ||
| − | |||
| + | *Watson, John Fanning, 1822–23, describing Cape May, NJ (1857: 2:541)<ref name="Watson_1857">John Fanning Watson, ''Annals of Philadelphia and Pennsylvania in the Olden Time; Being a Collection of Memoirs, Anecdotes, and Incidents of the City and Its Inhabitants, and of the Earliest Settlements of the Inland Part of Pennsylvania, from the Days of the Founders'', 2 vols. (Philadelphia: E. Thomas, 1857), [https://www.zotero.org/groups/54737/items/itemKey/5PTKBUW2 view on Zotero].</ref> | ||
| + | :“Among our few amusements—we swing—gather curious shells and pebbles upon the strand—[[walk]] the '''piazza''', and converse.” | ||
| − | |||
| − | + | *Hall, Capt. Basil, 1828, describing a [[plantation]] he visited during his trip from Charleston, SC, to Savannah, GA (quoted in Jones 1957: 98)<ref>Katharine M. Jones, ''The Plantation South'' (New York: Bobbs-Merrill, 1957), [https://www.zotero.org/groups/54737/items/itemKey/AT62T7KC/ view on Zotero].</ref> | |
| + | :“From the drawing-room, we could walk into a [[verandah]] or '''piazza''', from which, by a flight of steps, we found our way into a [[flower garden]] and [[shrubbery]].” | ||
| − | *<div id=" | + | *<div id="Trollope"></div>Trollope, Frances Milton, 1828, describing Cincinnati, OH (1832: 1:147)<ref>Frances Trollope, ''Domestic Manners of the Americans'', 3rd ed., 2 vols. (London: Wittaker, Treacher, 1832), [https://www.zotero.org/groups/54737/items/itemKey/T5RXDF7G view on Zotero].</ref> |
| + | :“Our cottage had an ample '''piazza''', (a luxury almost universal in the country houses of America), which, shaded by a group of acacias, made a delightful sitting-room.” [[#Trollope_cite|back up to History]] | ||
| − | |||
| − | |||
| − | + | [[File:1771.jpg|thumb|Fig. 11, [[Anne-Marguerite Hyde de Neuville]], ''Eleutherian Mills Residence'', c. 1817.]] | |
| + | *Du Pont, Sophie Madeleine, August 9, 1829, describing Eleutherian Mills, estate of Eleuthère Irénée du Pont, near Wilmington, DE (quoted in Low and Hinsley 1987: 93)<ref>Betty-Bright Low and Jacqueline Hinsley, ''Sophie du Pont, A Young Lady in America: Sketches, Diaries, & Letters, 1823–1833'', (New York: Harry N. Abrams, 1987), [https://www.zotero.org/groups/54737/items/itemKey/U2EJBX3K/q/Hinsley| view on Zotero].</ref> | ||
| + | :“Our new deer, Fanny, is very annoying—She is constantly on the '''piazza''', and seizes every opportunity of rushing into the house, and what is worse, is so tame that there is no frightening her away—Azor encouraged by her example, is almost always on the '''piazza''', and if any thing is left on the entry windows, they seize & devour it—if not, they knock it down.” [Fig. 11] | ||
| − | |||
| + | [[File:1022.jpg|thumb|Fig. 12, David J. Kennedy, after Charles Alexandre Lesueur (c. 1830), ''Residence of Thomas Say, Esqr. (Naturalist) at New Harmony, Indiana'', 1870.]] | ||
| + | *Say, Thomas, October 19, 1830, describing his residence in New Harmony, IN (Stroud 1992: 227)<ref> Patricia Tyson Stroud, ''Thomas Say: New World Naturalist'', (Philadelphia:University of Pennsylvania Press, 1992), [https://www.zotero.org/groups/54737/items/itemKey/ZSIE7JGM/q/Stroud| view on Zotero].</ref> | ||
| + | :“In summer, hummingbirds, sometimes three or four at a time, visited the honeysuckle that 'clustered' over his ''''piazza'''.'” [Fig. 12] | ||
| − | |||
| − | + | *<div id="Hyde_Park"></div>Thacher, James, December 3, 1830, “An Excursion on the Hudson,” describing [[Hyde Park]], [[seat]] of [[David Hosack]], on the Hudson River, NY (''New England Farmer'' 9: 156)<ref>James Thacher, “An Excursion on the Hudson. Letter II,” ''New England Farmer, and Horticultural Journal'' 9, no. 20 (December 3, 1830): 156–57 [https://www.zotero.org/groups/54737/items/itemKey/283TSTEV view on Zotero].</ref> | |
| − | + | :“The mansion house at [[Hyde Park]] is elevated about 200 feet above the surface of the river. With its two wings it presents a noble front of 136 feet, and is two stories above the basement. The centre or principal building, has a '''piazza''' on both fronts; the west front is open to the Hudson, and the east looks over a spacious, beautiful [[lawn]] towards the turnpike from New York to Albany.” [[#Hyde_Park_cite|back up to History]] | |
| − | |||
| − | |||
| − | *<div id=" | ||
| − | |||
| − | |||
| − | |||
| − | |||
| − | [[ | ||
| − | |||
| − | |||
| − | |||
| − | |||
| − | |||
| − | |||
| − | |||
| − | : | ||
| − | |||
| − | |||
| − | |||
| − | |||
| − | |||
| − | * | + | *Bryant, William Cullen, June 19, 1832, describing a house in Jacksonville, IL (1975: 1:346–47)<ref>William Cullen Bryant, ''The Letters of William Cullen Bryant'', ed. William Cullen II Bryant and Thomas G. Voss, 6 vols. (New York: Fordham University Press, 1975), [https://www.zotero.org/groups/54737/items/itemKey/3X5XUJ6A view on Zotero].</ref> |
| − | + | :“The dwelling was of the most wretched description. It consisted of but one room about half of which was taken up with beds and cribs. . . In an enormous fireplace blazed a huge fire. . . the hostess and her daughter were busy in cooking a supper for several travellers who were sitting under a kind of '''piazza''' in front of the house or standing in the [[yard]]. . . About eleven preparations were made for repose. . . The floor of the '''piazza''' was also occupied with men wrapped in their blankets.” | |
| − | : | ||
| − | |||
| − | |||
| − | |||
| − | |||
| − | |||
| − | |||
| + | *<div id="Holt"></div>Ingraham, Joseph Holt, 1835, describing a sugar [[plantation]] near New Orleans, LA (1:80–81, 231, 243)<ref>Joseph Holt Ingraham, ''The South-west'', 2 vols. (New York: Harper, 1835), [https://www.zotero.org/groups/54737/items/itemKey/DTFA8CCM view on Zotero].</ref> | ||
| + | :“The house was quadrangular, with a high steep [[Dutch style|Dutch]] roof, immensely large and two stories in height. . . [It was] built of wood, painted white, with Venetian blinds, and latticed [[veranda]]s, supported by slender and graceful [[pillar]]s, running round every side of the dwelling. . . At each extremity of the '''piazza''' was a broad and spacious flight of steps, descending into the garden which enclosed the dwelling on every side. . . | ||
| + | :“Around the semi-circular flight of steps, ascending to the '''piazza''' of the dwelling,—the [[column]]s of which were festooned with the golden jasmine and luxuriant multiflora,—stood, in large green [[vase]]s, a variety of flowers. . . breathing gales of fragrance upon the air. From this point the main [[avenue]] branches to the right and left, into narrower, yet not less beautiful [[walk]]s, which, lined with evergreen and flowering [[shrub]]s, completely encircled the cottage. . . | ||
| + | :“Passing from this [[plantation]] scene through the airy hall of the dwelling, which opened from '''piazza''' to '''piazza''' through the house, to the front gallery, whose light [[column]]s were wreathed with the delicately leaved Cape-jasmine, rambling woodbine and honeysuckle, a lovelier and more agreeable scene met my eye. I stood almost embowered in the foliage of exotics and native plants, which stood upon the gallery in handsome vases of marble and China-ware. The main [[avenue]] opened a [[vista]] to the river through a paradise of althea, orange, lemon, and olive trees, and [[grove]]s and [[lawn]]s extended on both sides of this lovely spot, 'Where Flora’s brightest broidery shone,' terminating at the villas of adjoining [[plantation]]s.” [[#Holt_cite|back up to History]] | ||
| − | |||
| − | :" | + | *<div id="Martineau"></div>Martineau, Harriet, 1835, describing Jamaica Pond, vicinity of Boston, MA (1838: 2:182–83)<ref name="Martineau_1838">Harriet Martineau, ''Retrospect of Western Travel'', 2 vols. (London: Saunders and Otley, 1838), [https://www.zotero.org/groups/54737/items/itemKey/H2BW5FRU view on Zotero].</ref> |
| + | :“A cottage on Jamaica Pond, for instance, within an easy ride of Boston, is a luxurious summer abode. I know of one unequalled in its attractions, with its [[flower garden|flower-garden]], its [[lawn]], with banks shelving down to the mere; banks dark with rustling pines, from under whose shade the bright track of the moon may be seen, lying cool on the rippling waters. A boat is moored in the cove at hand. The cottage itself is built for coolness, and its broad '''piazza''' is draperied with vines, which keep out the sun from the shaded parlours.” [[#Martineau_cite|back up to History]] | ||
| − | <div id=" | + | <div id="Fig_13"></div>[[File:0505.jpg|thumb|Fig. 13, Anonymous (artist), Benjamin Tanner (engraver), ''University of Virginia'', 1826. [[#Fig_13_cite|back up to History]]]] |
| − | * | + | *Martineau, Harriet, 1835, describing the University of Virginia, Charlottesville, VA (1838: 1:200)<ref name="Martineau_1838"></ref> |
| + | :“After the service we walked to the University, at the distance, I think, of a little more than a mile from the town. The singular ranges of college buildings are visible from a considerable distance, as they advantageously crown an [[eminence]], presenting the appearance of a '''piazza''' surrounding an oblong [[square]], with the professors’ houses rising at regular intervals. We found that the low buildings connecting these larger dwellings were the dormitories of the students; ground-floor apartments opening into the '''piazza''', and designed to serve as places of study as well as sleep.” [Fig. 13] | ||
| − | |||
| − | + | *Martineau, Harriet, 1835, describing life in the southern United States (1838: 1:219)<ref name="Martineau_1838"></ref> | |
| − | * | + | :“You are then invited to see the house, learning by the way the extent and value of the estate you are visiting, and of the ‘force’ upon it. You admire the lofty, cool rooms, with their green blinds, and the width of the '''piazzas''' on both sides [of] the house, built to compensate for the want of shade from trees, which cannot be allowed near the dwelling for fear of moschetoes [''sic''].” |
| − | |||
| − | : | ||
| − | * | + | *Hovey, C. M. (Charles Mason), November 1839, “Notices of Gardens and Horticulture, in Salem, Mass.,” describing Elfin Glen, residence of P. Dodge, Salem, MA (''Magazine of Horticulture'' 5: 404)<ref>Charles Mason Hovey, “Notices of Gardens and Horticulture, in Salem, Mass.,” ''Magazine of Horticulture, Botany, and All Useful Discoveries and Improvements in Rural Affairs'' 5, no. 11 (November 1839): 401–16, [https://www.zotero.org/groups/54737/items/itemKey/25HW5NZ9 view on Zotero].</ref> |
| + | :“The cottage stands near the road, and is entered from the west front; on the south end is a '''piazza'''; the drawing-room opens into this, and thence into the garden to an open space, answering somewhat the purpose of a [[terrace]], neatly gravelled.” | ||
| − | |||
| + | *<div id="Franklin_1839"></div>Franklin Fire Insurance Company, December 20, 1839, describing Laurel Hill Cemetery, Philadelphia, PA (quoted in Greiff 1979: 57)<ref name="Greiff_1979">Constance Greiff, ''John Notman, Architect, 1810–1865'' (Philadelphia: Athenaeum of Philadelphia, 1979), [https://www.zotero.org/groups/54737/items/itemKey/SXT2RI6Z view on Zotero].</ref> | ||
| + | :“A two Story Stone Building With An [[Arch]] Way for an Entrance to Laurel Hill Cemetery from the Ridge Road. | ||
| + | :“Dimensions: The Whole front including the [[Arch]] is 68 feet; to wit, in the Centre is the [[Arch]] 12 feet Span, On each Side of the [[Arch]] Way is an [[Arch]] '''Piazza'''. Across the building 9 feet wide, the remaining 19 feet on each side of said [[arch]]es is divided into lodge rooms, 2 each Story at each Side: the Width of Building 26 1/2 feet with a '''Piazza''' on each Side Whole length of the Building; The '''Piazza''' in front next to the Road is 10 feet Wide the One next to the Cemetery is 8 feet wide. The front '''Piazza''' has 4 round frame [[Pillar]]s in front on each side of the [[Arch]]. . . The floors to all the '''Piazzas''' are faced Sand Stone; The '''Piazza''' under the building on each side of the Entrance has 4 round [[Pillar]]s. . . the [[Arch]]es over the '''Piazzas''' along side of Entrance made in the same way & having block Cornices. There is a cast iron & a wooden laticed [[Gate]] to Entrance & a double panel door in front to each '''Piazza''' by the side of the large [[Arch]], plain jambs painted & sanded: there is a similar door way at the other end of said '''Piazzas''' (but no doors hung) with panel jambs. . . from each '''Piazza''' by the Side of the [[Arch]] there is an entrance Door Midway to the lodge rooms 1st Story which leads directly to a Straight Boxed Stairway to 2nd Story.” [[#Franklin_1839_cite|back up to History]] | ||
| − | |||
| − | + | *Barber, John Warner, and Henry Howe, 1841, describing Jefferson Barracks, Sacketts Harbour, NY (1841: 211)<ref>John Warner Barber and Henry Howe, ''Historical Collections of the State of New York; . . . with Geographical Descriptions of Every Township in the State'', (New York: S. Tuttle, 1841), [https://www.zotero.org/groups/54737/items/itemKey/IUJRUUA5/q/Barber| view on Zotero].</ref> | |
| − | + | :“The two long ranges of buildings in the distance, facing the spectator, are the officers’ quarters. The buildings at each end are the soldiers’ barracks. These structures are of limestone. . . with neat '''piazzas''' in front, forming three sides of a [[square]], on which is the parade ground.” | |
| − | |||
| − | |||
| − | * | ||
| − | |||
| − | : | ||
| − | * | + | *Hovey, C. M. (Charles Mason), August 1841, “Notes made during a Visit to New York, Philadelphia, Baltimore, &c.,” describing the residence of James Dundas, Philadelphia, PA (''Magazine of Horticulture'' 7: 420)<ref>Charles Mason Hovey, “Notes made during a Visit to New York, Philadelphia, Baltimore, and Washington, and intermediate places, from Aug. 8th to the 23d, 1841,” ''Magazine of Horticulture, Botany, and All Useful Discoveries and Improvements in Rural Affairs'' 7, no. 11 (November 1841): 412–23, [https://www.zotero.org/groups/54737/items/itemKey/2V4QVP6I view on Zotero].</ref> |
| − | + | :“The [[conservatory]] as well as the drawing-room, opens into a '''piazza'''.” | |
| − | : | ||
| − | |||
| − | |||
| − | : | + | *Buckingham, James Silk, 1842, describing Red Sulphur Springs, VA (Colonial Williamsburg Foundation) |
| + | :“One of these [ranges of chambers] is called “Bachelor’s Room,” as it consists only of single rooms, not more than twelve feet square, with a door letting in immediately from the public '''piazza''', up and down which everybody [[walk]]s, so that the door cannot be opened without the whole interior of the room being exposed. Each of these has two windows, less than two feet square, one opening into the '''piazza''', and the other against the rock of the hill beyond.” | ||
| − | [[File:1439.jpg|thumb|Fig. | + | [[File:1439.jpg|thumb|Fig. 14, John William Hill (artist), Smith Bros. & Co. (lithographers), ''Charleston, SC'', c. 1850.]] |
| − | * | + | *Bryant, William Cullen, March 6, 1843, describing Charleston, SC (quoted in Clarke 1993: 2:150)<ref name="Clarke_1993">Graham Clarke, ed., ''The American Landscape: Literary Sources and Documents'', 3 vols. (East Sussex, England: Helm Information, 1993), [https://www.zotero.org/groups/54737/items/itemKey/TRGJ9W95 view on Zotero].</ref> |
| − | + | :“The city of Charleston strikes the visitor from the North most agreeably. He perceives at once that he is in a different climate. The spacious houses are surrounded with broad '''piazzas''', often a '''piazza''' to each story, for the sake of shade and coolness, and each house generally stands by itself in a garden planted with trees and [[shrub]]s, many of which preserve their verdure through the winter.” [Fig. 14] | |
| − | : | ||
| − | * | + | *Evans, Charles, 1846, describing Friends Asylum for the Insane, near Frankford, PA (1846: 10)<ref>Charles Evans, ''An Account of the Asylum'' (Philadelphia: Joseph Rakestraw, 1846), [https://www.zotero.org/groups/54737/items/itemKey/CKN72CQS view on Zotero].</ref> |
| − | + | :“At the termination of a gravel [[walk]] leading directly from the house through these two gardens, at the distance of about three hundred feet, is an ornamental house, surrounded on all sides by a '''piazza''', fitted up as a library and reading room, and containing numerous specimens of natural history, maps, drawings, &c., &c., affording a most agreeable resort for such patients as may be considered by the physician well enough to enjoy it.” | |
| − | : | ||
| − | [[File:1254.jpg|thumb|Fig. | + | [[File:1254.jpg|thumb|Fig. 15, John Notman, ''No. 1 Ground Plan, Smithsonian Institute'', December 23, 1846.]] |
| − | * | + | *Notman, John, December 26, 1846, describing his designs for the Smithsonian Institution, Washington, DC (quoted in Greiff 1979: 117)<ref name="Greiff_1979"></ref> |
| − | + | :“No. I, is the ground plan. . . On both sides or fronts of the building where strong direct light is neither desirable nor necessary, '''piazzas''' are made within the line of [[wall]]s, forming four sheltered ambulatories or cloisters, each 90 feet long by 10 feet wide; they are also passages from one point to another. . . | |
| − | : | + | :“The halls, corridors, '''piazza''', and [[porch]]es, [are] to be paved.” [Fig. 15] |
| − | : | ||
| − | |||
| − | |||
| − | |||
| − | |||
| + | *Anonymous, August 1848, describing [[Riversdale]], estate of Rosalie (Stier) and George Calvert, Prince George’s County, MD (''American Farmer'' 4: 53)<ref>Anonymous, “Visit to Riversdale,” ''American Farmer and Spirit of the Agricultural Journals of the Day'' 4, no. 2 (August 1848): 52–55, [https://www.zotero.org/groups/54737/items/itemKey/65GUICEQ view on Zotero].</ref> | ||
| + | :“The main building is 68 by about 50 feet, with an elegant [[Portico|''Portico'']] on its northern [front], and a '''''Piaza''''' [''sic''], running its entire length, on its southern front, each constructed with due regard to classic and architectural propriety.” | ||
| − | |||
| − | |||
| + | *[[A. J. Downing|Downing, Andrew Jackson]], 1850, describing the design for a symmetrical, bracketed cottage (1850; repr., 1968: 122–23)<ref name="Downing_1850">A. J. [Andrew Jackson] Downing, ''The Architecture of Country Houses; Including Designs for Cottages, Farm-houses, and Villas'' (New York: D. Appleton, 1850; repr., New York: Da Capo, 1968), [https://www.zotero.org/groups/54737/items/itemKey/GRZPQXQI view on Zotero].</ref> | ||
| + | :“The [[veranda]] of this cottage is 8 feet wide and 32 feet long. It is one of the most pleasing forms of bracketed '''piazza''', and is built with but little cost. The whole is of wood; the rafter ''a'' (Fig. 45), being worked fair, and beaded at the angles, as well as the narrow sheathing boards, ''b'', which cover them, and form the underside of the roof.” [<span id="Fig_2_cite"></span>[[#Fig_2|See Fig. 2]]] | ||
| − | |||
| − | : | + | *Jones, C. C., June 5, 1851, in a letter to his wife, Mary Jones, describing [[Hermitage]], estate of [[A. J. Downing|Andrew Jackson]], Nashville, TN (1851; repr., 1976: 175)<ref>C. C. Jones, ''A Georgian at Princeton'', ed. Robert Manson Myers (1851; repr., New York: Harcourt Brace Jovanovich, 1976) [https://www.zotero.org/groups/54737/items/itemKey/7X6BDD92 view on Zotero].</ref> |
| + | :“The carriage drew up at the '''piazza''', resembling the [[Mount Vernon]] '''piazza''', paved with limestone flags, and with the fluted [[column]]s running to the cornice above the second story.” | ||
===Citations=== | ===Citations=== | ||
| + | *[[Ephraim Chambers|Chambers, Ephraim]], 1743, ''Cyclopaedia'' (1743: 2:n.p.)<ref name="Chambers_1741-43">Ephraim Chambers, ''Cyclopaedia, or An Universal Dictionary of Arts and Sciences. . . '',5th ed., 2 vols. (London: D. Midwinter et al., 1741–43), [https://www.zotero.org/groups/54737/items/itemKey/PTXK378N view on Zotero].</ref> | ||
| + | :“'''PIAZZA''', in building, popularly called ''piache'', an Italian name for a [[portico]], or covered [[walk]], supported by [[arch]]es. See [[Portico|PORTICO]]. | ||
| + | :“The word literally signifies a broad open place or [[square]]; whence it also became applied to the [[walk]]s or [[portico]]’s around them. . . | ||
| + | :“[[Portico|PORTICO]], in architecture, a kind of gallery on the ground; or a '''piazza''' encompassed with [[arch]]es supported by [[column]]s, where people walk under covert. See '''PIAZZA'''.” | ||
| − | |||
| − | |||
| − | |||
| − | |||
| − | |||
| − | |||
| − | |||
| − | |||
| − | : | + | *Ware, Isaac, 1756, ''Complete Body of Architecture'' (1756: 31)<ref>Isaac Ware, ''A Complete Body of Architecture'' (London: T. Osborne and J. Shipton, 1756), [https://www.zotero.org/groups/54737/items/itemKey/2EK2USKV view on Zotero].</ref> |
| − | : | + | :“[[Portico|PORTICO]]. |
| + | :“A place for walking under shelter, raised with [[arch]]es, in the manner of a gallery. The [[portico]] is usually vaulted, but it has sometimes a soffit, or ceiling. The [[Portico|''portico'']] is a '''piazza''' encompassed with [[arch]]es raised upon [[column]]s, and covered over head in any manner.” | ||
| − | * | + | *Prince, William, 1828, ''A Short Treatise on Horticulture'' (1828: 145–46)<ref>William Prince, ''A Short Treatise on Horticulture'' (New York: T. and J. Swords, 1828), [https://www.zotero.org/groups/54737/items/itemKey/I6VKDDB8 view on Zotero].</ref> |
| − | + | :“''Sweetbriar, or Eglantine''.—This delightful species of the rose family is well calculated to train against the sides of houses, or up the [[pillar]]s of the '''piazza''', or to intermingle with the vines which entwine [[bower]]s, &c.” | |
| − | : | ||
| − | |||
| − | |||
| − | :"'''PIAZ'ZA''', n. [It. for ''plazza''; Sp. ''plaza''; Port. ''praça'', for ''plaça;'' Fr. ''place''; Eng. ''id.''; D. ''plaats''; G. ''platz''; Dan. ''plads''; Sw. ''plats''.] | + | *[[Noah Webster|Webster, Noah]], 1828, ''An American Dictionary of the English Language'' (1828: 2:n.p.)<ref name="Webster_1828">Noah Webster, ''An American Dictionary of the English Language'', 2 vols. (New York: S. Converse, 1828), [https://www.zotero.org/groups/54737/items/itemKey/N7BSU467 view on Zotero].</ref> |
| − | : | + | :“'''PIAZ'ZA''', n. [It. for ''plazza''; Sp. ''plaza''; Port. ''praça'', for ''plaça;'' Fr. ''place''; Eng. ''id.''; D. ''plaats''; G. ''platz''; Dan. ''plads''; Sw. ''plats''.] |
| + | :“In ''building'', a [[portico]] or covered [[walk]] supported by [[arch]]es or [[column]]s. Encyc.” | ||
| − | [[File:0938.jpg|thumb|Fig. | + | [[File:0938.jpg|thumb|Fig. 16, James E. Teschemacher, “A [[Greenhouse|green-house]] constructed at the centre of a cottage,” in ''Horticultural Register, and Gardener’s Magazine'' 1 (May 1, 1835): opp. 157.]] |
| − | * <div id="Teschemacher"></div> | + | *<div id="Teschemacher"></div>Teschemacher, James E., May 1, 1835, “On Horticultural Architecture” (''Horticultural Register'' 1: 159)<ref>James E. Teschemacher, “On Horticultural Architecture,” ''Horticultural Register, and Gardener’s Magazine'' 1 (May 1, 1835): 157–61, [https://www.zotero.org/groups/54737/keywords_in_early_american_landscape_design/items/itemKey/ZA92W46U/q/On%20Horticultural%20architecture view on Zotero].</ref> |
| + | :“The '''piazzas''' of many houses are formed by a continuation of the roof supported by thick [[pillar]]s, which give them a heavy appearance; those in the drawing are intended to represent '''piazzas''', with concave roofs formed of painted floor cloth, fastened on slight wooden rafters, cut with curve desired, then supported by slender [[pillar]]s connected by wooden [[arch]]es with open work; such [[pillar]]s may be quickly encircled by hardy climbing plants.” [Fig. 16] [[#Teschemacher_cite|back up to History]] | ||
| − | |||
| + | *[[Noah Webster|Webster, Noah]], 1848, ''An American Dictionary of the English Language'' (1848: 824)<ref name="Webster_1848">Noah Webster, ''An American Dictionary of the English Language. . . Revised and Enlarged by Chauncey A. Goodrich. . .'' (Springfield, MA: George and Charles Merriam, 1848), [https://www.zotero.org/groups/54737/items/itemKey/EBZ5Z7ET view on Zotero].</ref> | ||
| + | :“'''PI-AZ'ZA''', n. [It. for ''plazza''; Sp. ''plaza''; Port. ''praça'', for ''plaça;''; Fr. ''place''; Eng. ''id.''; D. ''plaats''; G. ''platz''; Dan. ''plads''; Sw. ''plats''.] | ||
| + | :“1. In ''building'', a [[portico]] or covered [[walk]] supported by [[arch]]es or [[column]]s. ''P. Cyc''. | ||
| + | :“2. In ''Italian'', it denotes a square open space surrounded by buildings. ''Gwilt.''” | ||
| − | |||
| − | + | *<div id="Ranlett1"></div>Ranlett, William H., 1849, ''The Architect'' (1849; repr., 1976: 1:21)<ref name="Ranlett_1849">William H. Ranlett, ''The Architect'', 2 vols. (1849–51; repr., New York: Da Capo, 1976), [https://www.zotero.org/groups/54737/items/itemKey/QGQPCB5J/ view on Zotero].</ref> | |
| − | + | :“[[Veranda]]s, '''piazzas''' and [[porch]]es are very expressive of purpose, and a dwelling should always have one or more of them; and balconies, which are decidedly ornamental and not without use.” [[#Ranlett2_cite|back up to History]] | |
| − | |||
| − | + | *<div id="Downing1"></div>[[A. J. Downing|Downing, Andrew Jackson]], 1850, ''The Architecture of Country Houses'' (1850; repr., 1968: 357–58)<ref name="Downing_1850"></ref> | |
| − | * <div id=" | + | :“The larger expression of domestic enjoyment is conveyed by the [[veranda]], or ''piazza''. In a cool climate, like that of England, the [[veranda]] is a feature of little importance; and the same thing is true in a considerable degree in the northern part of New England. But over almost the whole extent of the United States, a [[veranda]] is a positive luxury in all the warmer part of the year, since in midsummer it is the resting place, lounging spot, and place of social resort, of the whole family, at certain hours of the day. It is not, however, an absolute necessity, like a kitchen or a bed-room, and, therefore, the smallest cottages, or those dwellings in which economy and utility are the leading considerations, are constructed without [[veranda]]s. But the moment the dwelling rises so far in dignity above the merely useful as to employ any considerable feature not entirely intended for use, then the [[veranda]] should find its place; or, if not an architectural [[veranda]], then, at least, the [[arbor]]-[[veranda]], covered with foliage. . . To decorate a cottage highly, which has no [[veranda]]-like feature, is, in this climate, as unphilosophical and false in taste, as it would be to paint a log-hut, or gild the rafters of a barn: unphilosophical, because all that relative beauty suggested by features which indicate a more refined enjoyment than what grows out of the necessities of life should first have its manifestation, since it is the most significant and noble beauty of which the subject is capable; and false in taste, because it is bestowing embellishment on the inferior and minor details, and neglecting the more important and more characteristic features of a dwelling.” [[#Downing1_cite|back up to History]] |
| − | |||
| − | |||
| − | |||
| − | |||
| − | |||
| − | * <div id=" | + | [[File:0779.jpg|thumb|Fig. 17, [[Frances Palmer]], “South Front Elevation” of Italian Bracketed Villa, in William H. Ranlett, ''The Architect'' (1851), vol. 2, pl. 9, bottom.]] |
| + | *<div id="Ranlett2"></div>Ranlett, William H., 1851, ''The Architect'' (1851; repr., 1976: 2:14, 16–17, 32, 38, 39, 53)<ref name="Ranlett_1849"></ref> | ||
| + | :“The design given in this part of the Architect, number XXVI., is the plan of a Villa in the Anglo-Italian style, now in process of erection on the south side of Lake Ontario, in the city of Oswego, N.Y. . . ." | ||
| + | :“ROOFS, CORNICE, &c. . . The first section of main roof to be covered with first quality 3 feet cedar shingles, laid three thick on hard-wood lath; the roofs of the top section, the two wings, the '''piazza''', [[portico]]s, bay and oriel windows, covered with tongued and grooved plank, and overlaid with 'Naylor’s patent tinned iron plates,' with ridge joints. . . principal [[portico]] and '''piazza''' roofs to be supported by eight round fluted Corinthian [[column]]s, with carved caps and turned bases. . . the ceiling of the [[portico]] and '''piazza''', of narrow, clear boards; the filling below the several floors of '''piazza''', gallery and [[veranda]] to be open work." | ||
| + | :“On the south is a flat-roofed '''piazza''', with open balustrade railing, supported by Corinthian [[column]]s. . ." [Fig. 17] | ||
| + | :“the absence of a '''piazza''', the lack of all ornamentation, of vines and [[shrubbery]] [of a house recently erected in the suburbs of N.Y.], bespeak a degree of ignorance of the means of enjoyment, of niggardliness and contracted views, that ere long will be looked upon with incredulity. . ." | ||
| + | :“The art of landscape gardening is an essential part of the accomplishments of an architect, for the main beauty of a rural dwelling is its harmonizing with the scene of which it forms a part. The same house that looked [[picturesque]] and beautiful on the top of a hill would look extravagant and whimsical on a plain; a country house with a southern front should have a projecting roof and a '''piazza'''; but one fronting the north would look more cold and cheerless by the addition of an overhanging roof or a [[veranda]]. Yet nothing is more common than to see houses in the country with gloomy-looking '''piazzas''' on the north side which is always in shadow, while the back part is left to scorch in the sun without even the protection of a hooded window to cast a shadow.” [[#Ranlett1_cite|back up to History]] | ||
| − | |||
| − | + | <hr> | |
| − | |||
| − | |||
| − | |||
| − | |||
| − | |||
| − | |||
| − | |||
| − | |||
==Images== | ==Images== | ||
| Line 334: | Line 282: | ||
<gallery> | <gallery> | ||
| − | Image:1732.jpg| | + | Image:1732.jpg|Batty Langley|Batty and Thomas Langley, “Four Examples of [[Arcade]]s for '''Piazza'''’s,” in ''Gothic Architecture'' (1747), pl. 29. |
| − | |||
| − | |||
| − | Image: | + | Image:0461.jpg|[[Samuel Vaughan]], Plan of Bath [[Berkeley Springs|[Berkeley Springs]]], Va. [detail], 1787. Plan lists “bb” as “two '''Piazzas''' with [[seat]]s.” |
| − | Image: | + | Image:0069.jpg|[[Samuel Vaughan]], Plan of [[Mount Vernon]], 1787. See detail. |
| − | Image: | + | Image:0069_Detail3.jpg|[[Samuel Vaughan]], Plan of [[Mount Vernon]] [detail], 1787. “'''Piazza''' 18 feet high” is inscribed at the top of the detail. |
| − | Image: | + | Image:2064.jpg|Nathaniel Shober, Boys’ School, 1798. |
| − | Image: | + | Image:1219.jpg|[[Robert Mills]], Design for the Joseph Hand Villa, 1807. “'''Piazza'''” is inscribed on the principal story. |
| − | Image: | + | Image:0720.jpg|Charles Bulfinch, “Joseph Barrell House remodeled as McLean Hospital,” 1817. “Covered '''piazza'''” is inscribed on either side of the upper [[terrace]]. |
| − | Image: | + | Image:0597.jpg|William Strickland, ''Sketch of the Principal Story of the Naval Asylum'', 1826. Seven '''piazzas''' are marked on all the façades. |
| + | Image:1254.jpg|John Notman, ''No. 1 Ground Plan, Smithsonian Institute'', December 23, 1846. “'''Piazza'''” is inscribed near the front of of the building on either side of the “Hall of Entrance” and at the back of the building on either side of the “Principal Stair.” | ||
</gallery> | </gallery> | ||
| Line 358: | Line 305: | ||
<gallery> | <gallery> | ||
| − | Image: | + | Image:0182.jpg|Eliza Caroline Burgwin Clitherall, ''The Hermitage'', c. 1805. |
| − | Image:0314.jpg| | + | Image:0314.jpg|William Russell Birch, “[[Mount Vernon]], Virginia, the [[Seat]] of the late Gen.<sup>l</sup> G. Washington,” in ''The Country [[Seat]]s of the United States'' (1808), pl. 7. |
| − | Image:0320.jpg| | + | Image:0320.jpg|William Russell Birch, “York-Island, with a [[View]] of the [[Seat]]s of M.<sup>r</sup> A. Gracie, M.<sup>r</sup> Church &c.,” in ''The Country [[Seat]]s of the United States'' (1808), pl. 17. |
| − | Image:1771.jpg|Anne-Marguerite | + | Image:1771.jpg|[[Anne-Marguerite Hyde de Neuville]], ''Eleutherian Mills Residence'', c. 1817. |
| − | Image:2044.jpg| | + | Image:2082.jpg|Joshua Rowley Watson, ''Eaglesfield from the northeast, May 11th, 1817'', 1817. |
| + | |||
| + | Image:2044.jpg|Joshua Rowley Watson, ''From the '''Piazza''' looking towards the [[Pavilion]] 21st May 1817'', 1817. | ||
Image:0505.jpg|Anonymous (artist), Benjamin Tanner (engraver), ''University of Virginia'', 1826. | Image:0505.jpg|Anonymous (artist), Benjamin Tanner (engraver), ''University of Virginia'', 1826. | ||
| − | Image:0938.jpg|James E. Teschemacher, | + | File:1247.jpg|[[Alexander Jackson Davis]], ''Villa for David Codwise, near New Rochelle, NY (project; elevation and four plans)'', 1835. |
| − | + | ||
| − | Image:0916.jpg|Anonymous, | + | Image:0938.jpg|James E. Teschemacher, “A [[Greenhouse|green-house]] constructed at the centre of a cottage,” in ''Horticultural Register, and Gardener’s Magazine'' 1 (May 1, 1835): opp. 157. |
| + | |||
| + | File:0549.jpg|Victor de Grailly, ''[[Mount Vernon]],'' c. 1840—50. | ||
| + | |||
| + | File:0350.jpg|[[Alexander Jackson Davis]], “[[View]] in the Grounds at [[Blithewood]],” in [[A. J. Downing]], ''A Treatise on the Theory and Practice of Landscape Gardening'', 4th ed. (1849), frontispiece. | ||
| + | |||
| + | Image:0916.jpg|Anonymous, “Bracketed [[Veranda]] from the inside,” in [[A. J. Downing]], ''The Architecture of Country Houses'' (1850), 122, fig. 45. | ||
| − | Image: | + | Image:1439.jpg|John William Hill (artist), Smith Bros. & Co. (lithographers), ''Charleston, SC'', c. 1850. |
| − | Image: | + | Image:0779.jpg|[[Frances Palmer]], “South Front Elevation” of Italian Bracketed Villa, in William H. Ranlett, ''The Architect'' (1851), vol. 2, pl. 9, bottom. |
| + | Image:1022.jpg|David J. Kennedy, after Charles Alexandre Lesueur (c. 1830), ''Residence of Thomas Say, Esqr. (Naturalist) at New Harmony, Indiana'', 1870. | ||
</gallery> | </gallery> | ||
| Line 384: | Line 340: | ||
<gallery> | <gallery> | ||
| − | Image: | + | Image:2280.jpg|[[Pierre Pharoux]], Frontal [[view]] of two [[pavilion]]s on the water for the city of Speranza, 1795 |
| + | |||
| + | Image:2281.jpg|[[Pierre Pharoux]], Aerial [[view]] of two [[pavilion]]s on the water for the city of Speranza, 1795 | ||
| − | Image: | + | Image:2251.jpg|Ralph Earl, ''Captain Elijah Dewey'', 1798. Bennington Museum, Bennington, Vermont. |
| − | Image: | + | Image:0233.jpg|Charles Fraser, ''Another [[View]] of Brabants: [[Seat]] of the Late Bishop Smith'', c. 1800. |
| − | Image: | + | Image:0382.jpg|Anonymous, ''[[View]] at Presque Isle, the residence of Wm. Denning, Esq., Duchess Co. N. Y.'', in A. J. Downing, ''A Treatise on the Theory and Practice of Landscape Gardening'' (1849), 310, fig. 26. |
| − | + | File: 1239_detail2.jpg|George Washington Sully, ''[[View]] of the New Orleans River Front from Canal Street to the Place d’Armes'' [detail], 1836. Louisiana Image Collection, Louisiana Research Collection, Tulane University. | |
| + | File: 1239.jpg|George Washington Sully, ''[[View]] of the New Orleans River Front from Canal Street to the Place d’Armes'', 1836. Louisiana Image Collection, Louisiana Research Collection, Tulane University. | ||
</gallery> | </gallery> | ||
| + | |||
| + | <hr> | ||
==Notes== | ==Notes== | ||
<references></references> | <references></references> | ||
| + | |||
| + | [[Category: Keywords]] | ||
| + | [[Category: Transition Between House and Garden]] | ||
Latest revision as of 13:34, April 1, 2021
(Piazer, Piazzia)
History
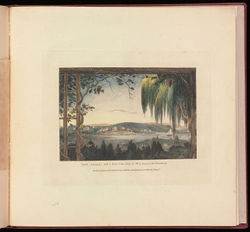
Piazza is one of several words (including porch, portico, and veranda) used to describe covered walks or spaces supported by columns or piers and attached to, or to part of, a building. This architectural feature spoke to the interrelatedness of architecture and gardens, a relationship that grew out of the romantic interest in landscape characterizing the aesthetics of the 18th and 19th centuries. Two images exemplify the importance of these structures in creating and framing views of the garden and landscape. The first is a drawing of York Island, Long Island, by William Russell Birch (1808), who explained that the view was taken from the piazza, a place from which one could see “innumerable seats, spreading over an extensive country which glittered as the sun arose” [Fig. 1].[1] The second is from A. J. Downing's book on wooden picturesque houses, The Architecture of Country Houses (1850) [Fig. 2]. Both illustrate views from the bracketed piazza, or veranda, as Downing preferred to call it, out to the distant prospect.
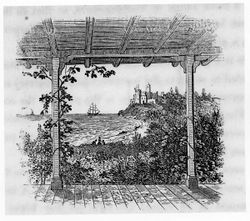
Treatises often used these terms interchangeably, along with a few other less common words that were more or less synonymous. Downing and Alexander Jackson Davis used the term “umbrage” to refer to the same feature on a house, implying a place of shade;[2] Downing used the term “pavilion” synonymously with “veranda”;[3] and Mary Elizabeth Latrobe mentioned that in New Orleans the piazza was also known as the gallery (view text). Contrasting usage sometimes reveals distinctions. In his plan for a country house, Downing also used the term “porch” to identify the central area of the veranda leading to the entryway. The 19th-century architect William H. Ranlett sometimes distinguished between piazza and veranda, using “piazza” for a walk over which a projecting roof might be added, and “veranda” for a structure that included a roof (). Two points are important in the history of these terms. First, these architectural elements served to elide the boundaries of the garden and building by linking interior and exterior space both visually and physically. Second, the associative values of refinement and domesticity, and even national progress, were read into the forms.

In 1828, Frances Milton Trollope, the acerbic critic of American art and architecture, described the piazza as a “luxury almost universal in the country houses of America” (). Indeed it was a feature found throughout the colonies and dates from the late 18th to the mid-19th centuries. From Massachusetts to the lower Mississippi Valley, examples are found on both private and public buildings. The feature was adapted to various styles with appropriate detailing and ornamentation. The piazza was a projecting porch or connecting passage that was identifiable in neoclassical plantation houses in the South, as well as in the Gothic revival suburban cottages of New Jersey and Pennsylvania. There were countless variations ranging from the simple wooden post-and-lintel type, to stone-arched piazzas depicted by Batty Langley [Fig. 3] and mentioned in 1839 at Laurel Hill Cemetery in Philadelphia (view text).

In texts and images related to American gardens of the period under study, although several imported treatises traced “piazza” back to covered walkways that surrounded the square, the term has not been associated with the Italian term for a medieval or renaissance square. It was generally described as two related but somewhat distinctive appendages to buildings. First, the piazza was attached porch-like to a façade so that three sides of the piazza projected out from the building [Fig. 4], or the sides were recessed into the structure, as on the main façade of the U.S. Naval Asylum in Philadelphia [Fig. 5]. At other times it appeared on more than one façade [Fig. 6]. In New Orleans one house was described as having piazzas on all four sides (view text). Both one- and two-story piazzas were also built. Second, “piazza” also referred to a covered walkway embedded between two buildings and acting as a connecting link. A single- or even double-height piazza, such as that described in 1799 on a property in Richmond, Virginia (), provided either an entrance or transition space from interior architecture to exterior space. In the case of the University of Virginia, piazzas linked the entire range of houses around the lawn, and they served as transitional spaces leading to the lawn [See Fig. 13].
The piazza’s basic structure consisted of a roof supported by pillars or columns. A piazza might be walled on each side with Venetian blinds or, as Harriet Martineau described one in 1835, “draperied with vines” (view text). Flooring was stone, flag, wooden planks, or gravel. The roof was generally either flat or peaked. James E. Teschemacher (1835), however, described and illustrated a piazza with a concave roof formed of painted floor cloth fastened on wooden rafters, which were supported by wooden arches (view text). Several images depict the piazza at ground level opening directly out into the landscape. Some examples, however, describe broad and spacious flights of stairs leading from the piazza and “descending into the garden” (view text). At Thomas Jefferson’s Monticello (Charlottesville) and Poplar Forest (Bedford County, Virginia), the piazzas had no immediate access to the ground but instead were raised, balcony-like structures overlooking the garden. Even if not a physical link, the visual connection to the exterior remained critical to the function of this feature.
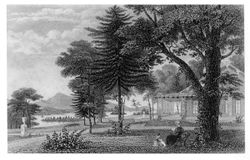
The 19th-century architect William H. Ranlett, who used them often in his residential design, praised piazzas for their “very expressive” purpose (). They functioned as sitting areas that were furnished with couches, chairs, and sometimes tables where one could take a meal. They were used to provide a place for walking or sitting and enjoying the breeze, shade and coolness; they also served to keep the sun from warming the interior of the house. Since the feature was designed to provide views in addition to protection from the sun, orientation of the piazza had to be planned with regard to the sun and surrounding environment. At Hyde Park, a visitor in 1830 mentioned that one piazza was open to the Hudson River and the other looked over a beautiful lawn, suggesting that the view dictated where the piazzas might be located (view text).
Ranlett regarded the absence of a piazza on a new house an indication of ignorance, "niggardliness," and narrow-minded views (). Downing (1850) went so far as to proclaim the lack of a piazza or veranda in any but the most utilitarian structure as “unphilosophical and false in taste!” He claimed that it was a resting place, lounging spot, and place of social resort of the whole family across nearly the entire extent of the United States () [Fig. 7].
—Therese O’Malley
Texts
Usage
- Anonymous, June 21, 1706, describing in the Journals of the House of Burgesses construction resolutions in Williamsburg, VA (Colonial Williamsburg Foundation)
- “Ordered That ye said Henry Cary do cause the pavements in ye Piazza to be taken up, and new Laid, and yt [sic] the well be filled up and the pavement of ye walk Leading thereby finished.”
- Jones, Hugh, 1722, describing the College of William and Mary, Williamsburg, VA (1956: 66-67)[4]
- “At the north end runs back a large wing, which is a handsome hall. . . there is a spacious piazza on the west side, from one wing to the other. It is approached by a good walk, and a grand entrance by steps, with good courts and gardens about it.”
- Anonymous, 1756, describing in the Virginia Gazette the construction materials needed for the Capitol, Williamsburg, VA (quoted in Lounsbury 1994: 298)[5]
- “Wanted about 280 feet of purbeck and 80 feet of balne shrosberry stone for completing the piazzas of the capitol in Williamsburg.”
- Anonymous, October 13, 1757, describing a property for sale in Charleston, SC (South Carolina Gazette)
- “. . . on a Creek fronting Charles-Town, with a neat pleasant-situated House thereon, having Piazzas South, West and North, and being about 6 Miles from Charles-Town.”
- Iredell, James, 1773, describing Edenton, NC (quoted in Lounsbury 1994: 269)[5]
- “Spoke to Mr. Jones in his Piazza, walked with him in his Garden, but was not asked in to his house.”
- Attmore, William, 1787, describing New Bern, NC (quoted in Lounsbury 1994: 269)[5]
- “. . . there are to [sic] many of the houses Balconies or Piazzas in front and sometimes back of the house, this Method of Building is found convenient on account of the great Summer Heats here.”
- Cutler, Manasseh, July 5, 1787, describing a house in Rye, NY (1888: 1:227)[6]
- “Three miles from Byram River we made our first stage—Mrs. Haviland’s, in Rye, where we breakfasted. This house has more the air of a gentleman’s country-seat than a tavern. It is a large, well-built house, with a piazza extending the whole length of the front, well finished and elegantly furnished; handsome barns, stables, and other out-houses; a spacious garden, laid out in a beautiful form.”
- Cutler, Manasseh, July 12, 1787, describing Bristol and Philadelphia, PA (1888: 1: 251–52)[6]
- “The tavern where we dined [in Bristol] is a very large pile of buildings, with numerous apartments. It stands on the bank of the Delaware, and has a most delightful piazza on the side next the river, which extends the whole length of the house, and is entirely over the water, affording a most beautiful prospect up and down this majestic river. . .
- “From this place to Philadelphia the land is exceedingly rich and fertile, producing a great quantity of excellent fruit, Indian corn, and the finest wheat. . . [The farmers'] gardens are well formed and abound with flowers, as well as fruit trees and esculents. . . At almost every house the farmers and their wives were sitting in their cool entries, or under the piazzas and shady trees about their doors. . . enjoying the ease and pleasures of domestic life, with few cares, less labor, and abounding in plenty.”
- Cutler, Manasseh, July 14, 1787, describing Gray’s Garden, Philadelphia, PA (1888: 1: 274)[6]
- “From this grass plat we went into a piazza one story high, next the street, very pleasant, as it is in full view of the river.”
- Anonymous, December 24, 1799, describing in the Virginia Gazette a property for sale in Richmond, VA (Colonial Williamsburg Foundation)
- “For sale: A house on Shockoe Hill near the Capitol in Richmond. . . Adjoining this building is a kitchen, laundry, office, coachhouse to hold two carriages, lodging rooms for domestics. This building is connected to the house by a double piazza.” back up to History
- Clitherall, Eliza Caroline Burgwin (Caroline Elizabeth Burgwin), active 1801, describing the Hermitage, seat of John Burgwin, Wilmington, NC (quoted in Flowers 1983: 125)[7]
- “You have seen the picture representing the Hermitage, Tho' in appearance it fell far behind Alveston or Ashley [English estates belonging to Burgwin relatives]. . . a large handsomely finish'd room the middle door opening to a porch, leading to the front garden, on either side of this room, were glass doors opening upon the Piazza to each wing.” [Fig. 8].
- Sibley, John, September 15, 1802, describing the plantations along the Mississippi River, in the vicinity of New Orleans, LA (1927: 477)[8]
- “The houses all after the same fashion, one story, wood, large on the ground, a Hall & 4 chambers, piazzias on all Sides and almost all painted white.” back up to History
- Cutler, Manasseh, November 22, 1803, describing The Woodlands, seat of William Hamilton, near Philadelphia, PA (1888: 2: 144)[9]
- “Near the point of land a superb but ancient house built of stone is situated. In the front, which commands an extensive and most enchanting prospect, is a piazza, supported on large pillars, and furnished with chairs and sofas, like an elegant room.”
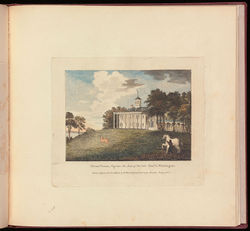
- Birch, William Russell, 1808, describing Mount Vernon, plantation of George Washington, Fairfax County, VA (1808: n.p.)[10]
- “This hallowed mansion is founded upon a rocky eminence, a dignified height on the Potomac. During the French war, Admiral Vernon, who commanded the British fleet on this station, frequently made visits to his friend the father of Gen. W. and thence is derived its name. The additions of a piazza to the water front, and of a drawing room, are proofs of the legitimacy of the General’s taste. It is now the residence of Judge Washington.” [Fig. 9]
- Birch, William Russell, 1808, describing York Island, Long Island, NY (1808: n.p.)[10]
- “This view is taken from the piazza of the seat of General Stevens on Long Island, near that extraordinary channel called Hell-gate, on the East river, or sound. The view was taken in the morning at the rising of the sun, when a glow of light from the arch of Heaven, exhibited to the view almost innumerable seats, spreading over an extensive country which glittered as the sun arose, like so many stars in the firmament, upon the face of this beautifully variegated Island. The scene extending [sic] across the North river to the Jersey shore.” [See Fig. 1] back up to History
- Jefferson, Thomas, March 1, 1808, describing Monticello, Charlottesville, VA (quoted in Stein 1993:100)[11]
- “My green house is only a piazza adjoining my study, because I mean it for nothing more than some oranges, Mimosa Farnesiana and a very few things of that kind.”
- Ramsay, David, 1809, describing Charleston, SC (1858: 130)[12]
- “A passion for flowers has of late astonishingly increased. Many families in the capital, and several in the country, for some years past have been uncommonly attentive to flower gardens. Those who cannot command convenient spots of ground have their piazzas, balconies, and windows richly adorned with the beauties of nature far beyond anything that was known in the days their infancy.”
- Martin, William Dickinson, May 13, 1809, Moore’s Old Ordinary, Halifax, County, VA (Colonial Williamsburg Foundation)
- “We breakfasted this morning at a house much celebrated in Virginia, called Moore’s old Ordinary. It was decidedly superior to any public house, we had yet stopt at on our Route. . . it was now morning, and many of the young people who remained where seated, or walking for their amusement in the cool shade of a long piazza, enjoying the morning breezes.”
- Peale, Charles Willson, July 22, 1810, in a letter to his son, Rembrandt Peale, describing Belfield, estate of Charles Willson Peale, Germantown, PA (Miller et al., eds., 1991: 3:54–55)[13]
- “I have marked the ends of some Joice between the windows, from these I intend to make a Piazer extending round the south End. at the X is a fine spring runing out of a Rock—at this I shall make a spring House & perhaps a Mill.”
- Smith, Margaret Bayard, Summer 1811, describing her summer retreat, Sidney, near Washington, DC (1906: 87)[14]
- “I had a table with benches round it in the front Piazza, to which we removed after dinner to eat our desert [sic].”
- Lambert, John, 1816, describing Beaufort, SC (1816: 2:207)[15]
- “One peculiarity, however, may be remarked respecting them, which is, that piazzas are generally attached to their southern front, as well for the convenience of walking therein during the day, as for preventing the sun’s too great influence on the interior of the house.”
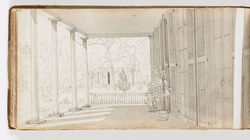
- Watson, Joshua Rowley, June 13, 1816, describing Eaglesfield, country house of Robert Egglesof Griffith, Philadelphia, PA (quoted in Foster 1997: 290)[16]
- “You enter the house from a Piazza 25 feet long, with a porch in a half circular form, supported by pillars, into the hall. . . The front windows of the eating & drawing rooms reach from near the top of the room to the floor, and open out on a spacious Piazza 46 ft long and 13 ft wide supported by 6 pillars, the whole front of the house. . . Near the house is a pavilion with a Piazza all round it, it consists of two rooms and well situated for privacy.” [Fig. 10]
- Watson, Joshua Rowley, June 17, 1816, describing Belmont, estate of Judge William Peters, near Philadelphia, PA (quoted in Foster 1997: 292–93)[16]
- “Bellmont house is old, but is well built of stone and like all the Country houses, has a Piazza in front. I don't see why those in England should not have the same, which would secure a fine airy walk in all weathers, besides being ornamental to the building.”
- Latrobe, Mary Elizabeth, April 18, 1820, describing the home of Benjamin Henry Latrobe, New Orleans, LA (1951: 181)[17]
- “Our lot is 360 feet and 64 front, the house is up 16 steps with a Piazza (or Gallery as they call them here) the whole length of the house front and back, there is no entry or passage like our Baltimore houses.” back up to History
- Watson, John Fanning, 1822–23, describing Cape May, NJ (1857: 2:541)[18]
- “Among our few amusements—we swing—gather curious shells and pebbles upon the strand—walk the piazza, and converse.”
- Hall, Capt. Basil, 1828, describing a plantation he visited during his trip from Charleston, SC, to Savannah, GA (quoted in Jones 1957: 98)[19]
- “From the drawing-room, we could walk into a verandah or piazza, from which, by a flight of steps, we found our way into a flower garden and shrubbery.”
- Trollope, Frances Milton, 1828, describing Cincinnati, OH (1832: 1:147)[20]
- “Our cottage had an ample piazza, (a luxury almost universal in the country houses of America), which, shaded by a group of acacias, made a delightful sitting-room.” back up to History
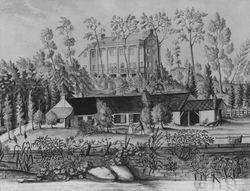
- Du Pont, Sophie Madeleine, August 9, 1829, describing Eleutherian Mills, estate of Eleuthère Irénée du Pont, near Wilmington, DE (quoted in Low and Hinsley 1987: 93)[21]
- “Our new deer, Fanny, is very annoying—She is constantly on the piazza, and seizes every opportunity of rushing into the house, and what is worse, is so tame that there is no frightening her away—Azor encouraged by her example, is almost always on the piazza, and if any thing is left on the entry windows, they seize & devour it—if not, they knock it down.” [Fig. 11]
- Say, Thomas, October 19, 1830, describing his residence in New Harmony, IN (Stroud 1992: 227)[22]
- “In summer, hummingbirds, sometimes three or four at a time, visited the honeysuckle that 'clustered' over his 'piazza.'” [Fig. 12]
- Thacher, James, December 3, 1830, “An Excursion on the Hudson,” describing Hyde Park, seat of David Hosack, on the Hudson River, NY (New England Farmer 9: 156)[23]
- “The mansion house at Hyde Park is elevated about 200 feet above the surface of the river. With its two wings it presents a noble front of 136 feet, and is two stories above the basement. The centre or principal building, has a piazza on both fronts; the west front is open to the Hudson, and the east looks over a spacious, beautiful lawn towards the turnpike from New York to Albany.” back up to History
- Bryant, William Cullen, June 19, 1832, describing a house in Jacksonville, IL (1975: 1:346–47)[24]
- “The dwelling was of the most wretched description. It consisted of but one room about half of which was taken up with beds and cribs. . . In an enormous fireplace blazed a huge fire. . . the hostess and her daughter were busy in cooking a supper for several travellers who were sitting under a kind of piazza in front of the house or standing in the yard. . . About eleven preparations were made for repose. . . The floor of the piazza was also occupied with men wrapped in their blankets.”
- Ingraham, Joseph Holt, 1835, describing a sugar plantation near New Orleans, LA (1:80–81, 231, 243)[25]
- “The house was quadrangular, with a high steep Dutch roof, immensely large and two stories in height. . . [It was] built of wood, painted white, with Venetian blinds, and latticed verandas, supported by slender and graceful pillars, running round every side of the dwelling. . . At each extremity of the piazza was a broad and spacious flight of steps, descending into the garden which enclosed the dwelling on every side. . .
- “Around the semi-circular flight of steps, ascending to the piazza of the dwelling,—the columns of which were festooned with the golden jasmine and luxuriant multiflora,—stood, in large green vases, a variety of flowers. . . breathing gales of fragrance upon the air. From this point the main avenue branches to the right and left, into narrower, yet not less beautiful walks, which, lined with evergreen and flowering shrubs, completely encircled the cottage. . .
- “Passing from this plantation scene through the airy hall of the dwelling, which opened from piazza to piazza through the house, to the front gallery, whose light columns were wreathed with the delicately leaved Cape-jasmine, rambling woodbine and honeysuckle, a lovelier and more agreeable scene met my eye. I stood almost embowered in the foliage of exotics and native plants, which stood upon the gallery in handsome vases of marble and China-ware. The main avenue opened a vista to the river through a paradise of althea, orange, lemon, and olive trees, and groves and lawns extended on both sides of this lovely spot, 'Where Flora’s brightest broidery shone,' terminating at the villas of adjoining plantations.” back up to History
- Martineau, Harriet, 1835, describing Jamaica Pond, vicinity of Boston, MA (1838: 2:182–83)[26]
- “A cottage on Jamaica Pond, for instance, within an easy ride of Boston, is a luxurious summer abode. I know of one unequalled in its attractions, with its flower-garden, its lawn, with banks shelving down to the mere; banks dark with rustling pines, from under whose shade the bright track of the moon may be seen, lying cool on the rippling waters. A boat is moored in the cove at hand. The cottage itself is built for coolness, and its broad piazza is draperied with vines, which keep out the sun from the shaded parlours.” back up to History

- Martineau, Harriet, 1835, describing the University of Virginia, Charlottesville, VA (1838: 1:200)[26]
- “After the service we walked to the University, at the distance, I think, of a little more than a mile from the town. The singular ranges of college buildings are visible from a considerable distance, as they advantageously crown an eminence, presenting the appearance of a piazza surrounding an oblong square, with the professors’ houses rising at regular intervals. We found that the low buildings connecting these larger dwellings were the dormitories of the students; ground-floor apartments opening into the piazza, and designed to serve as places of study as well as sleep.” [Fig. 13]
- Martineau, Harriet, 1835, describing life in the southern United States (1838: 1:219)[26]
- “You are then invited to see the house, learning by the way the extent and value of the estate you are visiting, and of the ‘force’ upon it. You admire the lofty, cool rooms, with their green blinds, and the width of the piazzas on both sides [of] the house, built to compensate for the want of shade from trees, which cannot be allowed near the dwelling for fear of moschetoes [sic].”
- Hovey, C. M. (Charles Mason), November 1839, “Notices of Gardens and Horticulture, in Salem, Mass.,” describing Elfin Glen, residence of P. Dodge, Salem, MA (Magazine of Horticulture 5: 404)[27]
- “The cottage stands near the road, and is entered from the west front; on the south end is a piazza; the drawing-room opens into this, and thence into the garden to an open space, answering somewhat the purpose of a terrace, neatly gravelled.”
- Franklin Fire Insurance Company, December 20, 1839, describing Laurel Hill Cemetery, Philadelphia, PA (quoted in Greiff 1979: 57)[28]
- “A two Story Stone Building With An Arch Way for an Entrance to Laurel Hill Cemetery from the Ridge Road.
- “Dimensions: The Whole front including the Arch is 68 feet; to wit, in the Centre is the Arch 12 feet Span, On each Side of the Arch Way is an Arch Piazza. Across the building 9 feet wide, the remaining 19 feet on each side of said arches is divided into lodge rooms, 2 each Story at each Side: the Width of Building 26 1/2 feet with a Piazza on each Side Whole length of the Building; The Piazza in front next to the Road is 10 feet Wide the One next to the Cemetery is 8 feet wide. The front Piazza has 4 round frame Pillars in front on each side of the Arch. . . The floors to all the Piazzas are faced Sand Stone; The Piazza under the building on each side of the Entrance has 4 round Pillars. . . the Arches over the Piazzas along side of Entrance made in the same way & having block Cornices. There is a cast iron & a wooden laticed Gate to Entrance & a double panel door in front to each Piazza by the side of the large Arch, plain jambs painted & sanded: there is a similar door way at the other end of said Piazzas (but no doors hung) with panel jambs. . . from each Piazza by the Side of the Arch there is an entrance Door Midway to the lodge rooms 1st Story which leads directly to a Straight Boxed Stairway to 2nd Story.” back up to History
- Barber, John Warner, and Henry Howe, 1841, describing Jefferson Barracks, Sacketts Harbour, NY (1841: 211)[29]
- “The two long ranges of buildings in the distance, facing the spectator, are the officers’ quarters. The buildings at each end are the soldiers’ barracks. These structures are of limestone. . . with neat piazzas in front, forming three sides of a square, on which is the parade ground.”
- Hovey, C. M. (Charles Mason), August 1841, “Notes made during a Visit to New York, Philadelphia, Baltimore, &c.,” describing the residence of James Dundas, Philadelphia, PA (Magazine of Horticulture 7: 420)[30]
- “The conservatory as well as the drawing-room, opens into a piazza.”
- Buckingham, James Silk, 1842, describing Red Sulphur Springs, VA (Colonial Williamsburg Foundation)
- “One of these [ranges of chambers] is called “Bachelor’s Room,” as it consists only of single rooms, not more than twelve feet square, with a door letting in immediately from the public piazza, up and down which everybody walks, so that the door cannot be opened without the whole interior of the room being exposed. Each of these has two windows, less than two feet square, one opening into the piazza, and the other against the rock of the hill beyond.”
- Bryant, William Cullen, March 6, 1843, describing Charleston, SC (quoted in Clarke 1993: 2:150)[31]
- “The city of Charleston strikes the visitor from the North most agreeably. He perceives at once that he is in a different climate. The spacious houses are surrounded with broad piazzas, often a piazza to each story, for the sake of shade and coolness, and each house generally stands by itself in a garden planted with trees and shrubs, many of which preserve their verdure through the winter.” [Fig. 14]
- Evans, Charles, 1846, describing Friends Asylum for the Insane, near Frankford, PA (1846: 10)[32]
- “At the termination of a gravel walk leading directly from the house through these two gardens, at the distance of about three hundred feet, is an ornamental house, surrounded on all sides by a piazza, fitted up as a library and reading room, and containing numerous specimens of natural history, maps, drawings, &c., &c., affording a most agreeable resort for such patients as may be considered by the physician well enough to enjoy it.”
- Notman, John, December 26, 1846, describing his designs for the Smithsonian Institution, Washington, DC (quoted in Greiff 1979: 117)[28]
- “No. I, is the ground plan. . . On both sides or fronts of the building where strong direct light is neither desirable nor necessary, piazzas are made within the line of walls, forming four sheltered ambulatories or cloisters, each 90 feet long by 10 feet wide; they are also passages from one point to another. . .
- “The halls, corridors, piazza, and porches, [are] to be paved.” [Fig. 15]
- Anonymous, August 1848, describing Riversdale, estate of Rosalie (Stier) and George Calvert, Prince George’s County, MD (American Farmer 4: 53)[33]
- “The main building is 68 by about 50 feet, with an elegant Portico on its northern [front], and a Piaza [sic], running its entire length, on its southern front, each constructed with due regard to classic and architectural propriety.”
- Downing, Andrew Jackson, 1850, describing the design for a symmetrical, bracketed cottage (1850; repr., 1968: 122–23)[34]
- “The veranda of this cottage is 8 feet wide and 32 feet long. It is one of the most pleasing forms of bracketed piazza, and is built with but little cost. The whole is of wood; the rafter a (Fig. 45), being worked fair, and beaded at the angles, as well as the narrow sheathing boards, b, which cover them, and form the underside of the roof.” [See Fig. 2]
- Jones, C. C., June 5, 1851, in a letter to his wife, Mary Jones, describing Hermitage, estate of Andrew Jackson, Nashville, TN (1851; repr., 1976: 175)[35]
- “The carriage drew up at the piazza, resembling the Mount Vernon piazza, paved with limestone flags, and with the fluted columns running to the cornice above the second story.”
Citations
- Chambers, Ephraim, 1743, Cyclopaedia (1743: 2:n.p.)[36]
- “PIAZZA, in building, popularly called piache, an Italian name for a portico, or covered walk, supported by arches. See PORTICO.
- “The word literally signifies a broad open place or square; whence it also became applied to the walks or portico’s around them. . .
- “PORTICO, in architecture, a kind of gallery on the ground; or a piazza encompassed with arches supported by columns, where people walk under covert. See PIAZZA.”
- Ware, Isaac, 1756, Complete Body of Architecture (1756: 31)[37]
- “PORTICO.
- “A place for walking under shelter, raised with arches, in the manner of a gallery. The portico is usually vaulted, but it has sometimes a soffit, or ceiling. The portico is a piazza encompassed with arches raised upon columns, and covered over head in any manner.”
- Prince, William, 1828, A Short Treatise on Horticulture (1828: 145–46)[38]
- “Sweetbriar, or Eglantine.—This delightful species of the rose family is well calculated to train against the sides of houses, or up the pillars of the piazza, or to intermingle with the vines which entwine bowers, &c.”
- Webster, Noah, 1828, An American Dictionary of the English Language (1828: 2:n.p.)[39]
- “PIAZ'ZA, n. [It. for plazza; Sp. plaza; Port. praça, for plaça; Fr. place; Eng. id.; D. plaats; G. platz; Dan. plads; Sw. plats.]
- “In building, a portico or covered walk supported by arches or columns. Encyc.”

- Teschemacher, James E., May 1, 1835, “On Horticultural Architecture” (Horticultural Register 1: 159)[40]
- “The piazzas of many houses are formed by a continuation of the roof supported by thick pillars, which give them a heavy appearance; those in the drawing are intended to represent piazzas, with concave roofs formed of painted floor cloth, fastened on slight wooden rafters, cut with curve desired, then supported by slender pillars connected by wooden arches with open work; such pillars may be quickly encircled by hardy climbing plants.” [Fig. 16]
- Webster, Noah, 1848, An American Dictionary of the English Language (1848: 824)[41]
- “PI-AZ'ZA, n. [It. for plazza; Sp. plaza; Port. praça, for plaça;; Fr. place; Eng. id.; D. plaats; G. platz; Dan. plads; Sw. plats.]
- “1. In building, a portico or covered walk supported by arches or columns. P. Cyc.
- “2. In Italian, it denotes a square open space surrounded by buildings. Gwilt.”
- Ranlett, William H., 1849, The Architect (1849; repr., 1976: 1:21)[42]
- “Verandas, piazzas and porches are very expressive of purpose, and a dwelling should always have one or more of them; and balconies, which are decidedly ornamental and not without use.” back up to History
- Downing, Andrew Jackson, 1850, The Architecture of Country Houses (1850; repr., 1968: 357–58)[34]
- “The larger expression of domestic enjoyment is conveyed by the veranda, or piazza. In a cool climate, like that of England, the veranda is a feature of little importance; and the same thing is true in a considerable degree in the northern part of New England. But over almost the whole extent of the United States, a veranda is a positive luxury in all the warmer part of the year, since in midsummer it is the resting place, lounging spot, and place of social resort, of the whole family, at certain hours of the day. It is not, however, an absolute necessity, like a kitchen or a bed-room, and, therefore, the smallest cottages, or those dwellings in which economy and utility are the leading considerations, are constructed without verandas. But the moment the dwelling rises so far in dignity above the merely useful as to employ any considerable feature not entirely intended for use, then the veranda should find its place; or, if not an architectural veranda, then, at least, the arbor-veranda, covered with foliage. . . To decorate a cottage highly, which has no veranda-like feature, is, in this climate, as unphilosophical and false in taste, as it would be to paint a log-hut, or gild the rafters of a barn: unphilosophical, because all that relative beauty suggested by features which indicate a more refined enjoyment than what grows out of the necessities of life should first have its manifestation, since it is the most significant and noble beauty of which the subject is capable; and false in taste, because it is bestowing embellishment on the inferior and minor details, and neglecting the more important and more characteristic features of a dwelling.” back up to History

- Ranlett, William H., 1851, The Architect (1851; repr., 1976: 2:14, 16–17, 32, 38, 39, 53)[42]
- “The design given in this part of the Architect, number XXVI., is the plan of a Villa in the Anglo-Italian style, now in process of erection on the south side of Lake Ontario, in the city of Oswego, N.Y. . . ."
- “ROOFS, CORNICE, &c. . . The first section of main roof to be covered with first quality 3 feet cedar shingles, laid three thick on hard-wood lath; the roofs of the top section, the two wings, the piazza, porticos, bay and oriel windows, covered with tongued and grooved plank, and overlaid with 'Naylor’s patent tinned iron plates,' with ridge joints. . . principal portico and piazza roofs to be supported by eight round fluted Corinthian columns, with carved caps and turned bases. . . the ceiling of the portico and piazza, of narrow, clear boards; the filling below the several floors of piazza, gallery and veranda to be open work."
- “On the south is a flat-roofed piazza, with open balustrade railing, supported by Corinthian columns. . ." [Fig. 17]
- “the absence of a piazza, the lack of all ornamentation, of vines and shrubbery [of a house recently erected in the suburbs of N.Y.], bespeak a degree of ignorance of the means of enjoyment, of niggardliness and contracted views, that ere long will be looked upon with incredulity. . ."
- “The art of landscape gardening is an essential part of the accomplishments of an architect, for the main beauty of a rural dwelling is its harmonizing with the scene of which it forms a part. The same house that looked picturesque and beautiful on the top of a hill would look extravagant and whimsical on a plain; a country house with a southern front should have a projecting roof and a piazza; but one fronting the north would look more cold and cheerless by the addition of an overhanging roof or a veranda. Yet nothing is more common than to see houses in the country with gloomy-looking piazzas on the north side which is always in shadow, while the back part is left to scorch in the sun without even the protection of a hooded window to cast a shadow.” back up to History
Images
Inscribed
Batty and Thomas Langley, “Four Examples of Arcades for Piazza’s,” in Gothic Architecture (1747), pl. 29.
Samuel Vaughan, Plan of Bath [Berkeley Springs], Va. [detail], 1787. Plan lists “bb” as “two Piazzas with seats.”
Samuel Vaughan, Plan of Mount Vernon, 1787. See detail.
Samuel Vaughan, Plan of Mount Vernon [detail], 1787. “Piazza 18 feet high” is inscribed at the top of the detail.
Robert Mills, Design for the Joseph Hand Villa, 1807. “Piazza” is inscribed on the principal story.
Charles Bulfinch, “Joseph Barrell House remodeled as McLean Hospital,” 1817. “Covered piazza” is inscribed on either side of the upper terrace.
Associated
William Russell Birch, “Mount Vernon, Virginia, the Seat of the late Gen.l G. Washington,” in The Country Seats of the United States (1808), pl. 7.
Anne-Marguerite Hyde de Neuville, Eleutherian Mills Residence, c. 1817.
Joshua Rowley Watson, From the Piazza looking towards the Pavilion 21st May 1817, 1817.
Alexander Jackson Davis, Villa for David Codwise, near New Rochelle, NY (project; elevation and four plans), 1835.
James E. Teschemacher, “A green-house constructed at the centre of a cottage,” in Horticultural Register, and Gardener’s Magazine 1 (May 1, 1835): opp. 157.
Victor de Grailly, Mount Vernon, c. 1840—50.
Alexander Jackson Davis, “View in the Grounds at Blithewood,” in A. J. Downing, A Treatise on the Theory and Practice of Landscape Gardening, 4th ed. (1849), frontispiece.
Anonymous, “Bracketed Veranda from the inside,” in A. J. Downing, The Architecture of Country Houses (1850), 122, fig. 45.
Frances Palmer, “South Front Elevation” of Italian Bracketed Villa, in William H. Ranlett, The Architect (1851), vol. 2, pl. 9, bottom.
Attributed
Pierre Pharoux, Frontal view of two pavilions on the water for the city of Speranza, 1795
Pierre Pharoux, Aerial view of two pavilions on the water for the city of Speranza, 1795
Anonymous, View at Presque Isle, the residence of Wm. Denning, Esq., Duchess Co. N. Y., in A. J. Downing, A Treatise on the Theory and Practice of Landscape Gardening (1849), 310, fig. 26.
George Washington Sully, View of the New Orleans River Front from Canal Street to the Place d’Armes [detail], 1836. Louisiana Image Collection, Louisiana Research Collection, Tulane University.
George Washington Sully, View of the New Orleans River Front from Canal Street to the Place d’Armes, 1836. Louisiana Image Collection, Louisiana Research Collection, Tulane University.
Notes
- ↑ William Russell Birch, The Country Seats of the United States of North America: With Some Scenes Connected with Them (Springland, PA: W. Birch, 1808), view on Zotero.
- ↑ William Pierson Jr., traces the origins of the feature, specifically found in Alexander Jackson Davis and A. J. Downing’s work, to the awning or canopy partaking of an oriental flavor. In general, its origin was a semi-enclosed outdoor space that was not at all architectural but was related to the ornamental canopy or tent. This connection might explain why the detail flourished during the high romantic period in American architecture. See Pierson, American Buildings and Their Architects: Technology and the Picturesque, the Corporate and the Early Gothic Styles, 2 vols. (New York: Doubleday, 1978), 2:300–4, view on Zotero.
- ↑ Alexander Jackson Downing, The Architecture of Country Houses; Including Designs for Cottages, Farm-Houses, and Villas (New York: D. Appleton, 1850; repr. New York: Da Capo, 1968), 357, view on Zotero.
- ↑ Hugh Jones, The Present State of Virginia, From Whence Is Inferred a Short View of Maryland and North Carolina, ed. Richard L. Morton (Chapel Hill: University of North Carolina Press, 1956), view on Zotero.
- ↑ 5.0 5.1 5.2 Carl R. Lounsbury, ed., An Illustrated Glossary of Early Southern Architecture and Landscape (New York: Oxford University Press, 1994), view on Zotero.
- ↑ 6.0 6.1 6.2 Manasseh Cutler, Life, Journals and Correspondence of Rev. Manasseh Cutler, LL.D., ed. William Parker Cutler and Julia Perkin Cutler, 2 vols. (Cincinnati: Robert Clarke & Co., 1888), view on Zotero.
- ↑ John Flowers, “People and Plants: North Carolina’s Garden History Revisited,” Eighteenth Century Life 8, no. 2 (January 1983): 117–29, view on Zotero.
- ↑ John Sibley, “The Journal of Dr. Sibley July–October, 1802,” Louisiana Historical Quarterly 10 (1927): 474–97, view on Zotero.
- ↑ Manasseh Cutler, Life, Journals and Correspondence of Rev. Manasseh Cutler, LL.D., ed. William Parker Cutler and Julia Perkin Cutler, 2 vols. (Cincinnati: Robert Clarke & Co., 1888), view on Zotero.
- ↑ 10.0 10.1 William Russell Birch, The Country Seats of the United States of North America: With Some Scenes Connected with Them (Springland, PA: W. Birch, 1808), view on Zotero.
- ↑ Susan R. Stein, The Worlds of Thomas Jefferson at Monticello (New York: Harry N. Abrams, 1993) view on Zotero.
- ↑ David Ramsay, Ramsay’s History of South Carolina, from Its First Settlement in 1670 to the Year 1808 (Newberry, SC: W. J. Duffie, 1858), view on Zotero.
- ↑ Lillian B. Miller et al., eds.,The Selected Papers of Charles Willson Peale and His Family, vol. 3, The Belfield Farm Years, 1810–1820, (New Haven, CT: Yale University Press, 1991), view on Zotero.
- ↑ Margaret Bayard Smith, The First Forty Years of Washington Society, ed. Gaillard Hunt (New York: Charles Scribner’s, 1906), view on Zotero.
- ↑ John Lambert, Travels through Canada, and the United States of North America in the Years 1806, 1807, and 1808, 2 vols. (London: Baldwin, Cradock, and Joy, 1816), view on Zotero.
- ↑ 16.0 16.1 Kathleen A. Foster, Captain Watson’s Travels in America: The Sketchbooks and Diary of Joshua Rowley Watson, 1772–1818 (Philadelphia: University of Pennsylvania Press, 1997) view on Zotero.
- ↑ Benjamin Henry Latrobe. Impressions Respecting New Orleans: Diaries and Sketches, 1818–1820, ed. Samuel Wilson (New York: Columbia University Press, 1951), view on Zotero.
- ↑ John Fanning Watson, Annals of Philadelphia and Pennsylvania in the Olden Time; Being a Collection of Memoirs, Anecdotes, and Incidents of the City and Its Inhabitants, and of the Earliest Settlements of the Inland Part of Pennsylvania, from the Days of the Founders, 2 vols. (Philadelphia: E. Thomas, 1857), view on Zotero.
- ↑ Katharine M. Jones, The Plantation South (New York: Bobbs-Merrill, 1957), view on Zotero.
- ↑ Frances Trollope, Domestic Manners of the Americans, 3rd ed., 2 vols. (London: Wittaker, Treacher, 1832), view on Zotero.
- ↑ Betty-Bright Low and Jacqueline Hinsley, Sophie du Pont, A Young Lady in America: Sketches, Diaries, & Letters, 1823–1833, (New York: Harry N. Abrams, 1987), view on Zotero.
- ↑ Patricia Tyson Stroud, Thomas Say: New World Naturalist, (Philadelphia:University of Pennsylvania Press, 1992), view on Zotero.
- ↑ James Thacher, “An Excursion on the Hudson. Letter II,” New England Farmer, and Horticultural Journal 9, no. 20 (December 3, 1830): 156–57 view on Zotero.
- ↑ William Cullen Bryant, The Letters of William Cullen Bryant, ed. William Cullen II Bryant and Thomas G. Voss, 6 vols. (New York: Fordham University Press, 1975), view on Zotero.
- ↑ Joseph Holt Ingraham, The South-west, 2 vols. (New York: Harper, 1835), view on Zotero.
- ↑ 26.0 26.1 26.2 Harriet Martineau, Retrospect of Western Travel, 2 vols. (London: Saunders and Otley, 1838), view on Zotero.
- ↑ Charles Mason Hovey, “Notices of Gardens and Horticulture, in Salem, Mass.,” Magazine of Horticulture, Botany, and All Useful Discoveries and Improvements in Rural Affairs 5, no. 11 (November 1839): 401–16, view on Zotero.
- ↑ 28.0 28.1 Constance Greiff, John Notman, Architect, 1810–1865 (Philadelphia: Athenaeum of Philadelphia, 1979), view on Zotero.
- ↑ John Warner Barber and Henry Howe, Historical Collections of the State of New York; . . . with Geographical Descriptions of Every Township in the State, (New York: S. Tuttle, 1841), view on Zotero.
- ↑ Charles Mason Hovey, “Notes made during a Visit to New York, Philadelphia, Baltimore, and Washington, and intermediate places, from Aug. 8th to the 23d, 1841,” Magazine of Horticulture, Botany, and All Useful Discoveries and Improvements in Rural Affairs 7, no. 11 (November 1841): 412–23, view on Zotero.
- ↑ Graham Clarke, ed., The American Landscape: Literary Sources and Documents, 3 vols. (East Sussex, England: Helm Information, 1993), view on Zotero.
- ↑ Charles Evans, An Account of the Asylum (Philadelphia: Joseph Rakestraw, 1846), view on Zotero.
- ↑ Anonymous, “Visit to Riversdale,” American Farmer and Spirit of the Agricultural Journals of the Day 4, no. 2 (August 1848): 52–55, view on Zotero.
- ↑ 34.0 34.1 A. J. [Andrew Jackson] Downing, The Architecture of Country Houses; Including Designs for Cottages, Farm-houses, and Villas (New York: D. Appleton, 1850; repr., New York: Da Capo, 1968), view on Zotero.
- ↑ C. C. Jones, A Georgian at Princeton, ed. Robert Manson Myers (1851; repr., New York: Harcourt Brace Jovanovich, 1976) view on Zotero.
- ↑ Ephraim Chambers, Cyclopaedia, or An Universal Dictionary of Arts and Sciences. . . ,5th ed., 2 vols. (London: D. Midwinter et al., 1741–43), view on Zotero.
- ↑ Isaac Ware, A Complete Body of Architecture (London: T. Osborne and J. Shipton, 1756), view on Zotero.
- ↑ William Prince, A Short Treatise on Horticulture (New York: T. and J. Swords, 1828), view on Zotero.
- ↑ Noah Webster, An American Dictionary of the English Language, 2 vols. (New York: S. Converse, 1828), view on Zotero.
- ↑ James E. Teschemacher, “On Horticultural Architecture,” Horticultural Register, and Gardener’s Magazine 1 (May 1, 1835): 157–61, view on Zotero.
- ↑ Noah Webster, An American Dictionary of the English Language. . . Revised and Enlarged by Chauncey A. Goodrich. . . (Springfield, MA: George and Charles Merriam, 1848), view on Zotero.
- ↑ 42.0 42.1 William H. Ranlett, The Architect, 2 vols. (1849–51; repr., New York: Da Capo, 1976), view on Zotero.

