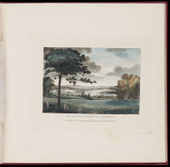Hannah Callender Sansom
[http://www.nga.gov/content/ngaweb/research/casva/research-projects.html A Project of the National Gallery of Art, Center for Advanced Study in the Visual Arts ]
Texts
- 1760, describing Richmond Seat, summer retreat of William Callender, Jr., on the Delaware River near Philadelphia, Pa. (quoted in Pennsylvania Magazine of History and Biography 12: 447-48) [1]
- "Father and I went to the Plantation. The places looks beautiful. The plot belonging to father contains 60 acres, 30 of upland and 30 of meadow, which runs along the side of the river Delaware. Half the uplands is a fine woods, the other orchard and garden. A little house is in the midst of the garden [which is] interspersed with fruit and trees. The main garden lies along by the meadow. By three descents of grass steps, you are led to the bottom in a walk lengthways of the garden. On one side a fine cut hedge encloses from the meadow, the other a high green bank shaded with spruce, the meadows and river lying open to the eye, looking to the house covered with trees: honeysuckle on the fences, low hedges to part the flower and kitchen gardens, and a fine barn just at the side of the wood. A small space of woods around it is clearing from brush underneath. The whole a little romantic rural scene."
- 1762, describing Belmont, estate of Judge William Peters, near Philadelphia, Pa. (quoted in Pennsylvania Magazine of History and Biography 12: 454-55) [1]
- "Then went to William Peters's house having some acquaintance with his wife. She was at home and with her daughter Polly received us kindly in one wing of the house. After a while passed through a covered passage to the large hall well furnished, the top adorned with instruments of music, coat of arms, crests and other ornaments in stucco, its sides by paintings and statues in bronze. From the front of this hall you have a prospect bounded by the Jerseys like a blue ridge. A broad walk of English Cherry trees leads down to the river. The doors of the house opening opposite admit a prospect of the length of the garden over a broad gravel walk to a large handsome summer house on a green. From the windows a vista is terminated by an obelisk. On the right you enter a labyrinth of hedge of low cedar and spruce. In the middle stands a statue of Apollo. In the garden are statues of Diana, Fame and Mercury with urns. We left the garden for a wood cut into vistas. In the midst is a Chinese temple for a summer house. One avenue gives a fine prospect of the City. With a spy glass you discern the houses and hospital distinctly. Another avenue looks to the obelisk."
Images
Other Resources
Library of Congress Authority File
Notes
- ↑ 1.0 1.1 George Vaux, “Extracts from the Diary of Hannah Callender,” Pennsylvania Magazine of History and Biography 12, no. 4 (January 1889): 432–56, view on Zotero.
