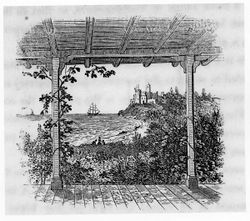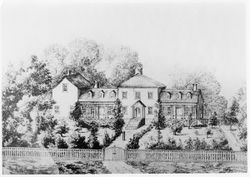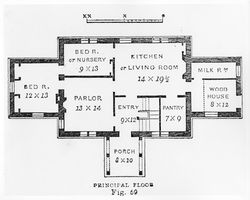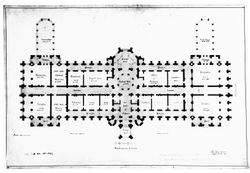Porch
History
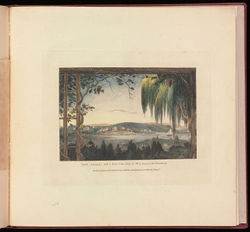
Several words were used synonymously to describe covered walks or spaces supported by columns or piers and attached to, or to part of, a building. This architectural feature spoke to the interrelatedness of architecture and gardens, a relationship that grew out of the romantic interest in landscape characterizing the aesthetics of the eighteenth and nineteenth centuries.
Two images exemplify the importance of the piazza, veranda, porch, and portico in creating and framing views of the garden and landscape. The first is a drawing of York Island, Long Island, by William Russell Birch (1808), who explained that the view was taken from the piazza, a place from which one could see "innumerable seats, spreading over an extensive country which glittered as the sun arose" [Fig. 1]. The second is from A. J. Downing's book on wooden picturesque houses, The Architecture of Country Houses (1850) [Fig. 2]. Both illustrated views from the bracketed piazza, or veranda, as Downing preferred to call it, out to the distant prospect.
Various treatises used all of these terms interchangeably in their definitions. Alexander Jackson Davis and Downing also used the term 'umbrage' to refer to the same feature on a house, implying a place of shade.[1] Mary Elizabeth Latrobe mentioned that in New Orleans the piazza was known as the gallery. Contrasting usage of these words sometimes could offer distinctions. Rev. Manasseh Cutler, for example, in his description of Monticello, said that the term "portico" refers to smaller entrance porches and the term "piazza" to extended covered walkways stretching perpendicularly from the porticos. For the purposes of this essay, each of the four key terms will be described in turn, highlighting any specific meanings that have been attributed to them.
In 1828, Frances Milton Trollope, the acerbic critic of American art and architecture, described the piazza as a "luxury almost universal in the country houses of America." Indeed it was a feature found throughout the colonies and dates from the late eighteenth to the mid-nineteenth centuries. From Massachusetts to the lower Mississippi Valley, examples are found on both private and public buildings. The feature was adapted to various styles with appropriate detailing and ornamentation. The piazza was a projecting porch or connecting passage that was identifiable in neoclassical plantation houses in the South, as well as in the Gothic revival suburban cottages of New Jersey and Pennsylvania. There were countless variations ranging from the simple wooden post-and-lintel type, to stone-arched piazzas depicted by Batty Langley [Fig. 3] and mentioned in 1839 at Laurel Hill Cemetery in Philadelphia.
In texts and images related to American gardens of the period under study, although several imported treatises traced "piazza" back to covered walkways that surrounded the square, the term has not been associated with the Italian term for a medieval or renaissance square. It was generally described as two related but somewhat distinctive appendages to buildings. First, the piazza was attached porch-like to a façade so that three sides of the piazza projected out from the building [Fig. 4], or the sides were recessed into the structure, as on the main façade of the U.S. Naval Asylum in Philadelphia [Fig. 5]. At other times it appeared on more than one façade [Fig. 6]. In New Orleans one house was described as having piazzas on all four sides. Both one- and two-story piazzas were also built. Second, "piazza" also referred to a covered walkway embedded between two buildings and acting as a connecting link. A single- or even double-height piazza, such as that described in 1799 on a property in Richmond, Va., provided either an entrance or transition space from interior architecture to exterior space. In the case of the University of Virginia, piazzas linked the entire range of houses around the lawn, and they served as transitional spaces leading to the lawn [Fig. 7].
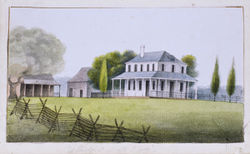
The piazza's basic structure consisted of a roof supported by pillars or columns. A piazza might be walled on each side with Venetian blinds or, as Harriet Martineau described one in 1835, "draperied with vines." Flooring was stone, flag, wooden planks, or gravel. The roof was generally either flat or peaked. James E. Teschemacher (1835), however, described and illustrated a piazza with a concave roof formed of painted floor cloth fastened on wooden rafters, which were supported by wooden arches. Several images depict the piazza at ground level opening directly out into the landscape. Some examples, however, describe broad and spacious flights of stairs leading from the piazza and 'descending into the garden.' At Thomas Jefferson's Monticello (Charlottesville) and Poplar Forest (Bedford County, Va.), the piazzas had no immediate access to the ground but instead were raised, balcony-like structures overlooking the garden. Even if not a physical link, the visual connection to the exterior remained critical to the function of this feature.
The nineteenth-century architect William H. Ranlett, who used them often in his residential design, praised piazzas for their "very expressive" purpose. They functioned as sitting areas that were furnished with couches, chairs, and sometimes tables where one could take a meal. They were used to provide a place for walking or sitting and enjoying the breeze, shade and coolness; they also served to keep the sun from warming the interior of the house. Since the feature was designed to provide views in addition to protection from the sun, orientation of the piazza had to be planned with regard to the sun and surrounding environment. At Hyde Park, a visitor in 1830 mentioned that one piazza was open to the Hudson River and the other looked over a beautiful lawn, suggesting that the view dictated where the piazzas might be located.
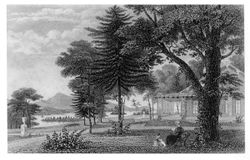
Ranlett was emphatic when he decreed that a "dwelling should always have one or more of them [piazzas]." He regarded the absence of a piazza on a new house an indication of ignorance, niggardliness, and narrow- minded views. Downing (1850) went so far as to proclaim the lack of a piazza or veranda in any but the most utilitarian structure as "unphilosophical and false in taste!" He claimed that it was a resting place, lounging spot, and place of social resort of the whole family across nearly the entire extent of the United States [Fig. 8].
Appearing only in the mid-nineteenth century in treatise literature with any frequency, the term "veranda" (also spelled verandah) was used in 1748 in Pehr Kalm's Travels in North America, in which he described small balconies or porches on houses.[2] Many visual and textual examples indicate that veranda served as an intermediary space between a house and its garden. Downing described it as an overhanging or low roof supported by an open colonnade or framework. He recommended that it have a gravel or wooden surface rising six to eight inches above the surrounding ground. Climbing plants often covered verandas. Some writers refer to arbor-verandas and also mention the latticework that provided screening and support for climbing plants. Ornamental brackets and bargeboards also added to the decorations of the veranda.
The term was, as mentioned, often used interchangeably with "porch," "portico," and "piazza." Ranlett sometimes distinguished between the two, using "piazza" for a projecting roof and "veranda" for an overhanging roof. Downing used the term "porch" to identify that part of the veranda where steps led from the ground to the entryway. He also used the term "pavilion" synonymously with "veranda".
Downing (1850) expounded at length on the meaning of the veranda, which he saw as a truly American feature not found in European architecture.[3] Always concerned with identifying a national style, he believed that the veranda, in addition to providing shade and transitional zone from house to garden, was not simply ornamental but useful and "connected with the life of the owner of the cottage." Its presence expressed the ownership of a family exhibiting rural taste and a love of [picturesque] character, a family "at home in the country."
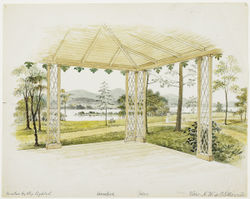
Although the veranda was an architectural feature found in the colonial and early national periods, it became a key component of asymmetrical picturesque design for both landscape and architecture in the 1840s.[4] Many illustrations for house pattern books by Downing and his followers depicted plans and elevations in various romantic styles that feature the veranda as an element in a new spatial organization that experimented with the interweaving of interior and exterior space. In his Treatise (1849) Downing wrote, "architectural beauty must be considered conjointly with the beauty of the landscape or situation," and "if properly designed and constructed . . . will even serve to impress a character on the surrounding landscape."[5] That the frontispiece to his Treatise illustrated the veranda at Blithewood underscores the importance of this theoretical stance. Another drawing of Blithewood [Fig. 9] by Alexander Jackson Davis presented, from the house and through the semi-enclosed space of the veranda, the view of the landscape toward the river, exemplifying the interpenetration of space that became for Davis and Downing an important characteristic of their architecture. Architectural historians have written about the veranda as a major component in picturesque architecture and a mark of distinction between American and English houses of the Gothic revival.[6]
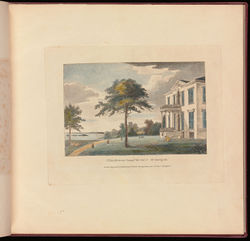
The term "porch," as the 1828 dictionary entry by Noah Webster indicates, refers to a roofed architectural element often supported by columns or piers, either attached to a building or existing as an independent garden structure. During the colonial and early Republic periods three kinds of porches were evident throughout America. First, the porch was either an open or enclosed projecting roofed area of a building that sheltered a doorway or entrance [Fig. 10]. Since most gardens were situated next to the house, a porch was often a point of access from the house to the ornamental grounds. Eliza Caroline Burgwin Clitherall (active 1801) depicted such a porch at the Hermitage in Wilmington, N.C. [Fig. 11].
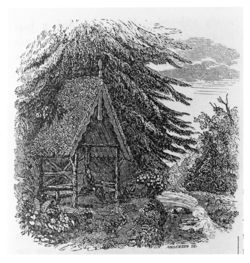
The second meaning of the term referred to a covered sitting and viewing area that was either attached to the building or was free-standing. In describing the use of porches as "decorative marks to the entrances of scenes" (akin to those of a theater proscenium), J. C. Loudon was referring to their use as embellished shelters over benches or seats placed in the garden. Downing's description of the rustic porch at Montgomery Place, on the Hudson River in Dutchess County, N.Y., argues that in addition to punctuating or shaping garden scenery, as Loudon recommended, porches, if appropriately placed and decorated, offered a way to situate a seat in the landscape thereby directing a view or prospect [Fig. 12]. Its function also allowed those seated to observe the landscape in all kinds of weather, as described in 1749 by Pehr Kalm. Downing's porches make clear the function of the porch as a mediator between interior and exterior realms. He praised porches that were covered with vegetation for easing the transition from outside to inside, and for providing evidence of the cultivated domesticity within the home [Fig. 13].
The third kind of porch is described by Downing as the carriage porch, or porte cochre, where in a grand home the arriving guests drew up under an architectural canopy for shelter. John Notman similarly inscribed the term porte cochre on his unexecuted design for the Smithsonian Institution in Washington, D.C. [Fig. 14]. He includes porches for the side entrances and piazzas for galleries running along the façades.
The term "portico" was also used when referring to a covered space that was supported by columns or piers and was attached to a building. Semantic distinctions were made, however, using "portico" to identify the principal entrances to the house and "piazza" for the extended side porches. The higher status of the portico, as opposed to piazza, veranda, or porch, was emphasized by its frequent modification by adjectives such as "handsome," "noble," and "elegant" [Fig. 15]. The word "portico" seems not to have been used to refer to covered walkways that linked separate buildings, as is made clear in the distinction in 1777 regarding the College of William and Mary in Williamsburg, Va.

Margaret Bayard Smith in 1828 said the portico at President James Madison's plantation, Montpelier, commanded a view, "a beautiful scene," of extensive lawns and forests, where viewers walked through the portico until twilight when the landscape was no longer visible [Fig. 16]. John Mason recalled the portico at George Mason's Gunston Hall, near Mason Neck, Va., from which "you descended directly into an extensive garden." Downing's 1849 comments conveyed a similar meaning, suggesting that the portico served to connect the building, visually and also physically, "by gradual transition with the ground about it."

The portico served as a focal, as well as a viewing, point. Lewis Miller, for example, in 1849 wrote that at Mount Vernon the "lofty portico . . . has a pleasing effect when viewed from the water" [Fig. 17]. Often the portico was distinguished from the building it ornamented by its material, creating a distant focus for the spectator from the garden or surrounding landscape. A brick building was sometimes ornamented with a contrasting white stone or painted wood portico. As David Bailie Warden noted in 1816, such a feature made a house "admirably adapted to the American climate."

Porticos generally were dressed in a classical style, meaning that classical columns supported the low-pitched roof and the front was finished with an entablature and pediment. Many descriptions specified Doric (e.g., Centre Square in Philadelphia), Tuscan (e.g., the Woodlands near Philadelphia), or Corinthian (e.g., Ranlett's design for a house in Italian bracketed style). Two notable exceptions to the classical style, however, are well known. William Buckland's fanciful octagonal porch at Gunston Hall (1755-58) had ogee arches and is thought to have been inspired by the writings of Batty Langley, who promoted Gothic and chinoiserie details for architectural decoration [Fig. 18]. Benjamin Henry Latrobe's Gothic design for Sedgeley, near Philadelphia (1799) [Fig. 19], which is considered one of the earliest Gothic revival houses in America, had tall slender posts supporting the roof.
Thus, two points are important in the history of these terms: First, these architectural elements served to elide the boundaries of the garden and building by linking interior and exterior space both visually and physically. Second, the associative values of refinement and domesticity, and even national progress, were read into the forms. --Therese O'Malley
Texts
Usage
- House of Burgesses, 1701, describing the Capitol, Williamsburg, Va. (quoted in Lounsbury 1994: 286)
- "[It was ordered that] the 'porches of the said Capitoll [in Williamsburg] be built circular fifteen foot in breadth from outside to outside, and that they stand upon cedar columns."
- Kalm, Pehr, June 21, 1749, describing Albany, N.Y. (1937: 1:341)
- "The front doors are generally in the middle of the houses, and on both sides are porches with seats, on which during fair weather the people spend almost the whole day, especially on those porches which are in the shade. . . . In the evening the verandas are full of people of both sexes."
- Orphans Court, 1795, describing an orphan's estate in Worcester County, Md. (quoted in Lounsbury 1994: 286)
- "framed dwelling house . . . [with] a porch or piazza on the easternmost side of the house about 21 feet long by 7 feet wide plank floor with seats.Ó
- Clitherall, Eliza Caroline Burgwin (Caroline Elizabeth Burgwin), active 1801, describing the Hermitage, seat of John Burgwin, Wilmington, N.C. (quoted in Flowers 1983: 125)
- "You have seen the picture representing the Hermitage, Tho' in appearance it fell far behind Alveston or Ashley [English estates belonging to Burgwin relatives]. . . . a large handsomely finish'd room the middle door opening to a porch, leading to the front garden, on either side of this room, were glass doors opening upon the Piazza to each wing."
- Anonymous, 1803, describing in The Virginia Herald a property for rent in Fredericksburg, Va. (quoted in Lounsbury 1994: 286)
- "commodious close porch in front, and an open portico in the rear."
- Barber, John Warner, and Henry Howe, 1844, describing Mount Holly, N.J. (p. 112)
- "Some porches still remain, on the more ancient dwellings, to revive the recollection of the social manners which once prevailed, when neighbors freely and unceremoniously visited from house to house, taking the porches for their sittings and conversation. They were the delight of the young, for they facilitated visits and acquaintances between the sexes. The moderns scout them, even while they desire their use."
- Notman, John, December 26, 1846, describing his designs for the Smithsonian Institution, Washington, D.C. (quoted in Greiff 1979: 119)
- "No. 5 is the north front; on this is seen the carriage porch elevation, a structure necessary to comfort in a building of so many purposes."
- Downing, A. J., October 1847, describing Montgomery Place, country home of Mrs. Edward (Louise) Livingston, Dutchess County, N.Y. (Horticulturist 2: 157)
- "Not long after leaving the rustic pavilion, on descending by one of the paths that diverges to the left, we reach a charming little covered resting place, in the form of a rustic porch. The roof is prettily thatched with thick green moss. Nestling under a dark canopy of evergreens in the shelter of a rocky fern-covered bank, an hour or two may be whiled away within it, almost unconscious of the passage of time."
Citations
- Johnson, Samuel, 1755, A Dictionary of the English Language (2:n.p.)
- "PORCH. n.s. [porche, Fr. porticus, Lat.]
- "1. A roof supported by pillars before a door; an entrance.
- Loudon, J. C., 1826, An Encyclopaedia of Gardening (p. 356)
- "1809. Porches and porticoes . . . are sometimes employed as decorative marks to the entrances of scenes; and sometimes merely as roofs to shelter seats or resting benches." [Fig. 27]
- [Webster, Noah, 1828, An American Dictionary of the English Language (n.p.)
- "PORCH, n. [Fr. porche, from L. porticus, from porta, a gate, entrance or passage, or from portus,a shelter.]
- "1. In architecture, a kind of vestibule supported by columns at the entrance of temples, halls, churches or other buildings. Encyc.
- Watterston, George, May 1844, "Landscape Gardening" (p. 314)
- "The fourth and last requisite in Landscape Gardening is the buildings. These should be so constructed as to be both attractive and useful objects. . . . A Gothic porch converted into a garden seat, or a window of rich workmanship, partly mantled over with ivy, might possess the merit of being a tasteful as well as a picturesque object."
- Downing, A. J., 1849, A Treatise on the Theory and Practice of Landscape Gardening (pp. 322, 375)
- "In all its varieties the Honeysuckle is a charming plant, either to adorn the porch of the cottage, the latticed bower of the garden—to both of which spots they are especially dedicated—or to climb the stem of the old forest tree. . ..
- "A Porch strengthens or conveys expression of purpose, because, instead of leaving the entrance door bare, as in manufactories and buildings of an inferior description, it serves both as a note of preparation, and an effectual shelter and protection to the entrance. Besides this, it gives a dignity and importance to that entrance, pointing it out to the stranger as the place of approach. A fine country house, without a porch or covered shelter to the doorway of some description, is therefore as incomplete, to the correct eye, as a well printed book without a title page, leaving the stranger to plunge at once in medias res, without the friendly preparation of a single word of introduction. Porches are susceptible of every variety of form and decoration, from the embattled and buttressed portal of the Gothic castle, to the latticed arbor porch of the cottage, around which the festoons of luxuriant climbing plants cluster, giving an effect not less beautiful than the richly carved capitals of the classic portico."
- Downing, A. J., February 1849, "On the Drapery of Cottages and Gardens" (Horticulturist 3: 354)
- "A porch of rustic trellis-work was built over the front door-way, simple and pretty hoods upon brackets over the windows, the door-yard was all laid out afresh, the worn out apple trees were dug up, a nice bit of lawn made around the house, and pleasant groups of shrubbery, (mixed with two or three graceful elms,) planted about it. But, most of all, what fixes the attention, is the lovely profusion of flowering vines that enrich the old house; and transform what was a soulless habitation, into a home that captivates all eyes."
- Downing, A. J., 1850, The Architecture of Country Houses ([1850] 1968: 147-48, 308)
- "The open porch, of hewn timber, (either painted of a stone color, to harmonize with the outside walls, or stained and oiled, to show the grain of the wood) is a feature which we think one of the most important to the expression of this dwelling [Design XIII], both as regards beauty and comfort. Its size, and the seats on each side of it, point out its use—since it answers the purpose of a veranda, with much less cost. Covered by the grape vine, such a porch is at once a beautiful and a most agreeable feature to the eye of the passer by. It gives him, at a glance, the key-note to a refinement, quite compatible with a farmer's life—a refinement not less real than that seen in another class of country houses or ornamental cottages—but simpler and less fanciful in its manifestation. . . .
- "The porch of this house [a Country-House in the pointed style], which projects 12 feet, breaks up (see elevation) the otherwise too long horizontal line of the veranda roof—and the novice will bear in mind, that as the spirit of the Gothic or pointed style lies in the prevalence of vertical or upward lines, so all long, unbroken, horizontal lines of roof should be avoided.
- "This porch, being pierced with arches on each side, opens on a continuous veranda, 10 feet wide and 80 feet long, which affords a fine promenade at all seasons—terminating on one side with the green-house—and there are few greater luxuries in a country-house in an American summer, such as it is in this latitude, than such a cool and airy veranda—especially if it looks out upon our fine river or lake scenery.*
- "*Any one living on the Hudson inevitably gets to look upon river scenery as an indispensible part of country landscape. This will account for the manner in which glimpses of river scenery creep into so many of these sketches of houses—often, as in this design, on the wrong side of the house." [Fig. 28]
Images
Notes
- ↑ William Pierson, Jr., traces the origins of the feature, specifically found in Alexander Jackson Davis and A. J. Downing's work, to the awning or canopy partaking of an oriental flavor. In general, its origin was a semi-enclosed outdoor space that was not at all architectural but was related to the ornamental canopy or tent. This connection might explain why the detail flourished during the high romantic period in American architecture. See Pierson, American Buildings and Their Architects: Technology and the Picturesque, the Corporate and the Early Gothic Styles, vol. 2 (New York: Doubleday, 1978), 300-304.
- ↑ Kalm, The America of 1750: Peter Kalm's Travels in North America, trans. and rev. Adolph B. Benson (New York: Wilson-Erickson, 1937), 121. In his study of the veranda, Anthony D. King wrote, "It is generally accepted that the term 'verandah,' as used in England and France, and later in the British colonial world, came into the English landscape from India, the origins being either Persian, or, more likely Spanish or Portuguese." See King, The Bungalow: The Production of a Global Culture, 2nd ed. (Oxford: Oxford University Press, 1995), 266.
- ↑ This, of course, was not true because the veranda was featured in both John Plaw, Sketches for Country Houses, Villas and Rural Dwellings (London: S. Gosnell for J. Taylor, 1800), and J. B. Papworth, Penny Cyclopaedia (London: J. Taylor, 1818), as pointed out by King, The Bungalow, 266-67.
- ↑ Vincent J. Scully, The Shingle Style and the Stick Style: Architectural Theory and Design from Downing to the Origins of Wright (New Haven, Conn.: Yale University Press, 1971), introduction.
- ↑ A. J. Downing, A Treatise on the Theory and Practice of Landscape Gardening (New York: G. P. Putnam, 1849), 370.
- ↑ William H. Pierson, Jr., American Buildings and Their Architects: Technology and the Picturesque, the Corporate and the Early Gothic Styles (New York: Doubleday, 1978), 302-4. See also King, The Bungalow, 267, where the author writes that "[a]n architectural note of the term, verandah," emphasized that "it was common as a fashionable architectural feature in England during the early nineteenth century," and does not recognize an American distinctiveness.
