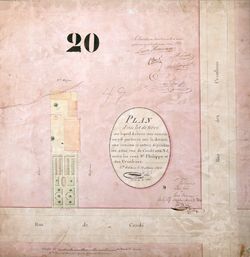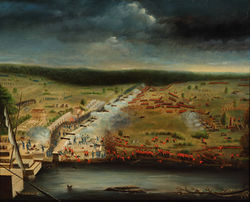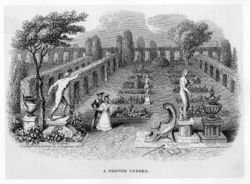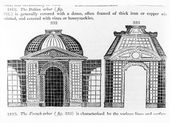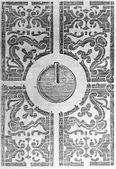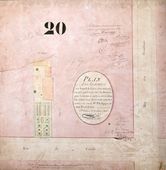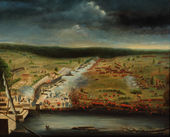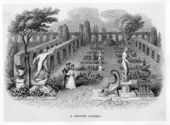Difference between revisions of "French style"
(→Texts) |
(→Images) |
||
| Line 115: | Line 115: | ||
File:1796.jpg|[[J. C. Loudon]], "Intricate and fanciful figures of parterres," in ''An Encyclopaedia of Gardening'' (1826), p. 375, figs. 363a, 363b and 364. | File:1796.jpg|[[J. C. Loudon]], "Intricate and fanciful figures of parterres," in ''An Encyclopaedia of Gardening'' (1826), p. 375, figs. 363a, 363b and 364. | ||
| + | |||
| + | File:1212.jpg|Joseph Pilié, "Plan d'un lot de terre," March 12, 1832. | ||
File:1765.jpg|[[J. C. Loudon]], "View of the French parterre," in ''The Suburban Gardener'' (1838), p. 583, fig. 235. | File:1765.jpg|[[J. C. Loudon]], "View of the French parterre," in ''The Suburban Gardener'' (1838), p. 583, fig. 235. | ||
Revision as of 14:27, March 28, 2017
History
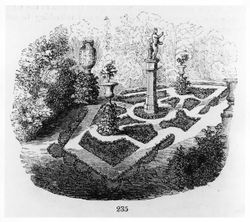
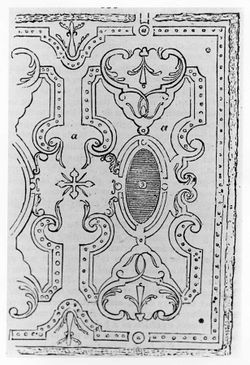
French style was used primarily after the turn of the nineteenth century to describe gardens laid out in a geometrically regular style. It was used synonymously with the terms formal, geometric, and ancient style. In landscape design discourse, the word “French” refers to the style of the gardens by André Le Nôtre, the seventeenth-century designer of Versailles and Vaux le Vicomte, the great royal gardens of France. In America, it was a style derivative of Le Nôtre’s work and was characterized by straight paths and symmetrical parterre beds, ornamented by clipped shrubs, statuary, and garden buildings. [1] At least three treatises brought to the American colonies exemplified the principles of this style. The first treatise, Charles Estienne and Jean Liébault’s L’Agriculture et maison rustique (1564), was published in English in 1600 by Richard Surflet as the Maison rustique, or The countrie farme and brought to New England by the first settlers. A.-J. Dézallier d’Argenville’s The Theory and Practice of Gardening (1712), which codified the practice of the Le Nôtrean school, was translated into English by John James in 1712, and was also available in the colonies. The third treatise was The Compleat Gard’ner, or Directions for cultivating and right ordering of fruit-gardens and kitchen gardens (1693), John Evelyn’s translation of a French work by Jean de La Quintinie, “Chief Director of all the gardens of the French King Louis XIV.” [2]
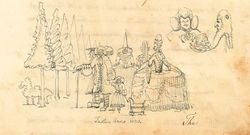
Many of the nineteenth-century citations gathered here come from broadly distributed garden periodicals and treatises in which the French style was generally presented as a retarditaire mode [Figs. 1 and 2]. Many of the images, however, come from southern gardens, particularly in New Orleans, where the French influence was well established and never went out of fashion [Fig. 3]. One traveler from New York visiting a New Orleans home in 1801 described the French style there as the “old formal style”: “A very fine garden belongs to this house—at least as to Trees—Orange & etc. But not great taste as yet prevails in the design of any garden—I have seen all that have any pretensions that way, being disposed in the old formal style—the border and circles kept up with strips of board wh[ich] have a very mean effect.” [3] An explanation for the entrenchment of this style in New Orleans was offered by a writer in 1849 who explained that in a region where there was a luxuriant, almost rampant, growth of plants, the artifice and control exhibited by the French style was preferred. This regional preference for the style was contrasted with the northern preference for the English ideal, which was more easily attained in the milder northern climate. Specifically, it was difficult in the hot southern climate to achieve a velvet green lawn, a key feature of the English style; this problem, the argument continued, motivated garden designers in Louisiana to continue relying upon the French style. [4]
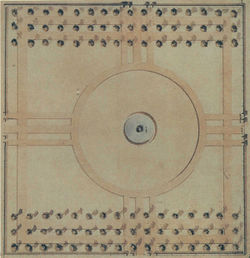
By the late eighteenth century, a bias among several American garden writers clearly developed against the French style as being old-fashioned. In 1796, when the English architect Benjamin Henry Latrobe visited Mount Vernon, he exclaimed, “I saw here a parterre, clipped and trimmed with infinite care into the form of a richly flourished fleur de Lis: the expiring groans I hope of our Grandfather’s pedantry.” [5] Latrobe satirized the French style in a sketch entitled “Taste Anno. 1620,” in his “An Essay on Landscape,” written in 1798–99. Latrobe’s accompanying quote explained the cartoon [Fig. 4]: “In an age, in which the elegant forms of the Ladies were cooped up in Whalebone stays, and fenced in by the vast circumference of a hoop, when the Men were confined by ten dozen buttons, and smothered by enormous wigs; it would be unreasonable in the trees to have complained of being cut into Cones and Pyramids, twisted into spires, and clipped into Lions and Elephants.” [6] During the early republican period in which Latrobe wrote, there may have been a resistance to the aristocratic style of the French court associated with the geometric garden. [7] In spite of his outspoken criticism, Latrobe in 1819 made a proposal for a public square in New Orleans that had a circular basin and symmetrically disposed allées of trees [Fig. 5]. This highly geometric scheme was in a style that previously Latrobe had criticized, favoring the irregular natural style of landscape gardening. For public space, however, the geometric regular style seemed to have been preferred. Latrobe’s neoclassical square implied a politically and socially homogenous body. A. J. Downing expressed this prevailing sentiment thirty years later in A Treatise on the Theory and Practice of Landscape Gardening (1849), when he wrote about the fashion in “parts of France where . . . nature was tamed and subdued, or as some critics will have it, tortured into every shape which the ingenuity of the gardener could suggest; and such kinds of vegetation as bore the shears most patiently, and when carefully trimmed, assumed gradually the appearance of verdant statues, pyramids, crowing cocks, and rampant lions, were the especial favorites of the gardeners of the old school.” [8] Downing castigated the French as despots who achieved their layouts “with little study or theory upon the subject.” [9] His Anglophilia drove him to link “natural beauty” with the English style of landscape gardening. In the French or Italian garden (which he believed to be very much alike), Downing claimed one could see and feel only the effects of art, only slightly assisted by nature. [10]
Although Downing’s aversion to the French style of gardening was consistent throughout his writings, he did commend France as having a model social life as exemplified by the display of such customs in French “Public Parks and Gardens.” He wrote, “These great public parks are mostly appendages of royalty, and have been created for purposes of show and magnificence quite incompatible with our ideas of republican simplicity—but . . . no longer held for royal uses . . . are the pleasure grounds of the public generally.” [11]
-- Therese O'Malley
Texts
Usage
- Watson, Joshua Rowley, 7 July 1816, describing Lemon Hill, estate of Henry Pratt, Philadelphia, Pa. (quoted in Foster 1997: 298) [12]
- “We drove over the Upper Bridge to Mr Pratts who has a large collection of plants and extensive Greenhouses & ca. His grounds are too much after the French manner of pleasure gardens.”
- Latrobe, Benjamin Henry, 20 February 1819, describing Montgomery House, New Orleans, La. (1951: 43–45) [13]
- “Close to the river, & separated only by the levee & road, is the old fashioned, but otherwise handsome, garden & house of Mr. Montgomery. The garden, which I think covers not less than 4 acres, is laid out in square walks & flower beds in the old French style. It is entirely enclosed by a thick hedge of orange trees, which have been suffered to run up to 15 or 16 feet high on the flanks & rear, but which are shorn down to the highth [sic] of 4 or 5 feet along the road. The Walks are bordered by very large myrtles cut into the shape of large hay cocks, about 8 feet high & as much in diameter. There are so many of them, and they are so exactly equal in size & form that the effect is curious if not elegant. The house itself is one of the usual French plantation houses of the first class &, I think, by far the best kind of house for the climate, namely, a mansion surrounded entirely by a portico or gallery of two stories. The roof is enormous, however. . . . In order to build the redoubt the corner of the garden was cut off, and part of the orange hedge still grows, in a very decayed state, within the line of the redoubt . . . Mr. Montgomery intends restoring his garden to its former state, when the ruins of this work will entirely disappear.” [Fig. 6]
- Downing, A. J., 1844, describing Clermont, estate of Robert R. Livingston, Germantown, N.Y. (p. 33) [14]
- “[T]he mansion, the greenhouses, and the gardens, show something of the French taste in design, which Mr. Livingston’s residence abroad . . . no doubt led him to adopt.”
- Lyell, Sir Charles, 1849, describing Natchez, Miss. (2:153) [15]
- “Many of the country-houses in the neighborhood are elegant, and some of the gardens belonging to them laid out in the English, others in the French style. In the latter are seen terraces, with statues and cut evergreens, straight walks with borders of flowers, terminated by views into the wild forest, the charms of both being heightened by contrast. Some of the hedges are made of that beautiful North American plant, the Gardenia, miscalled in England the Cape jessamine, others of the Cherokee rose, with its bright and shining leaves.”
- Gordon, Alexander, June 1849, describing gardens and gardening in Louisiana (Magazine of Horticulture 19: 247–48)
- “[T]he French style in the ornamental department of gardening is that most frequently adopted, particularly among the Creole portion of the population, and there are some very unique and judiciously arranged gardens laid out and kept according to that system, which, however much it may be repudiated by some, possesses a fascination under peculiar circumstances. For instance, within a few minutes walk from where I now write, I could find magnificent groves of magnolias (now in full bloom,) with an abundance of choice trees and shrubs. All that would be required to form the scene into a perfect facsimile of an English shrubbery would be to introduce walks, and judiciously thin out and regulate the mass. To those, therefore, who have such scenes daily under their view, a perfect contrast— something displaying the art and ingenuity of man—has a far greater tendency to arrest the attention, and call into requisition the approbation of the community; but I would by no means be understood as advocating the adoption of straight lines and clipt shrubs in a general way. The parks, groves, and squares, formed by Le Nôtre, the father of that system, can never, in my estimation, bear a comparison with the scenic beauties formed by the principles advocated and practised by Kent, Price, Knight, and Repton.”
Citations

- Loudon, J. C., 1826, An Enyclopaedia of Gardening (pp. 375, 795) [16]
- “1924. Intricate and fanciful figures of parterres are most correctly transferred to ground, as they are copied on paper, by covering the figure to be copied with squares (fig. 363. a) formed by temporary lines intersecting each other at equal distances and right angles, and by tracing on the ground similar squares, but much larger, according to the scale (fig. 363. b). Sometimes the figure is drawn on paper in black, and the squares in red, while the squares on the ground are formed as sawyers mark the intended path of the saw before sawing up a log of timber; that is, by stretching cords rubbed with chalk, which, by being struck on the ground (previously made perfectly smooth), leave white lines. With the plan in one hand and a pointed rod in the other, the design is thus readily traced accross these indications. The French and Italians lay out their most curious parterres . . . in this way. [Fig. 7]
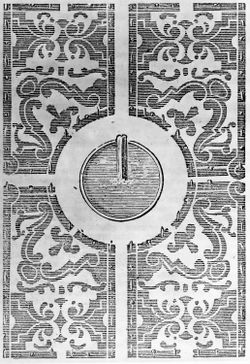
- “6097. The materials which form the surface of flower-gardens . . . are gravel (a), turf (b), and dug borders, (c), patches (d), or compartments (e), and water (f); but a variety of other objects and materials may be introduced as receptacles for plants, or on the surfaces of walks; as grotesque roots, rocks, flints, spar, shells, scoriae in conglomerated lumps, sand and gravel of different colors; besides works of art introduced as decorations, or tonsile performances, when the old French style . . . is imitated.” [Fig. 8]
- Buist, Robert, 1841, The American Flower Garden Directory (p. 9) [17]
- “The French partially adopt the . . . [Italian] system, interspersing it with parterres and figures of statuary work of every character and description. When such is well designed and neatly executed, it has a lively and interesting effect; but now the refined taste says these vagaries are too fantastic, and entirely out of place.”
- Watterston, George, May 1844, “Landscape Gardening” (p. 307) [18]
- “The Italian and French style of gardens was artificial, but magnificent, and consisted of terraces ornamented with ballustrades, magnificent flights of steps, arcades and grottoes; clipped hedges of great elevation, with niches and recesses for statues, vases and other ornaments of sculpture.”
- Loudon, Jane, 1845, Gardening for Ladies (p. 210) [19]
- “The French garden, or parterre, is formed of arabesques, or scrollwork, or, as the French call it, embroidery of Box, with plain spaces of turf or gravel, the turf prevailing. The Box is kept low, and there are but very few parts of the arabesque figures in which flowers or shrubs can be introduced. Those plants that are used, are kept in regular shape by cutting or clipping, and little regard is had to flowers; the beauty of these gardens consisting in the figures of the arabesques being kept clear and distinct, and in the pleasing effect produced on the eye by masses of turf, in a country where verdure is rare in the summer season. These embroidered or arabesque gardens originated in Italy and France, and they are better adapted for warm climates than for England: they are, indeed, chiefly calculated for being seen from the windows of the house, and not for being walked in, like English flower-gardens. . . .
- “The French flower-garden and the ancient English garden were chiefly calculated for being seen from an elevated situation, so as to show the whole at once; but the modern English flower-garden is calculated to be walked through, and seen by degrees.”
- McIntosh, Charles, 1839, The Flower Garden (p. 12) [20]
- “THE FRENCH STYLE
- “The French partially adopt the Italian style close to their chateaux and houses; and, beyond the terraces, lay out parterres, sometimes in very complicated figures.” [Fig. 9]

- Valk, Dr. William W., June 1848, “Design for a Geometric Flower Garden” (Horticulturist 2: 557–58) [21]
- “When the nature of the ground will admit, the French parterre, or geometrical flower garden, is, above all others, the most to be recommended, for many situations, because it readily admits of the largest display of flowers throughout the season.” [Fig. 10]
- Downing, A. J., 1849, A Treatise on the Theory and Practice of Landscape Gardening (pp. 23–26, 428–30) [22]
- “The old French gardens differ little from those of Italy, if we except that, with the same formality, they have more of theatrical display—frequently substituting gilt trellises and wooden statues for the exquisite marble balustrades and sculptured ornaments of the Italians. But we must not forget the crowning glory of the Geometric style, the gardens of Louis XIV. at Versailles. . . .
- “It is scarcely necessary for us to say, that this new splendor of the French in their gardens was more or less copied, at the time, all over Europe. ‘Ainsi font les Français—voilà ce qui j’ai vu en France,’ was the law of fashion in the gardening taste from which there was no higher court of appeal. But, in copying, every nation seems to have mingled with the ‘grand style’ some elementary notions of its own, expressive of national character or locality. The most marked of these imitators were the Dutch, whose style of ornamental gardening seems sufficiently unique to be worthy of being considered a separate school. . . .
- “There are several varieties of general flower-gardens, which may be formed near the house. Among these we will only notice the irregular flower-garden, the old French flower-garden, and the modern or English flower-garden. . . .
- “The French flower-garden is the most fanciful of the regular modes of laying out the area devoted to this purpose. The patterns or figures employed are often highly intricate, and require considerable skill in their formation. The walks are either of gravel or smoothly shaven turf, and the beds are filled with choice flowering plants. It is evident that much of the beauty of this kind of flower-garden, or indeed any other where the figures are regular and intricate, must depend on the outlines of the beds, or parterres of embroidery, as they are called, being kept distinct and clear. To do this effectually, low growing herbaceous plants or border flowers, perennials and annuals, should be chosen, such as will not exceed on an average, one or two feet in height.”
Images
Inscribed
J. C. Loudon, "The Italian Arbor" and "The French Arbor," in An Encyclopaedia of Gardening (1826), p. 356, figs. 332 and 333.
J. C. Loudon, Plan of a flower garden in the old French style, in An Encyclopaedia of Gardening (1826), p. 794, fig. 545.
J. C. Loudon, Plan of French parterre of embroidery, in An Encyclopædia of Gardening (1826), p. 797, fig. 550.
J. C. Loudon, "Intricate and fanciful figures of parterres," in An Encyclopaedia of Gardening (1826), p. 375, figs. 363a, 363b and 364.
J. C. Loudon, "View of the French parterre," in The Suburban Gardener (1838), p. 583, fig. 235.
Associated
Anonymous, "Design for a Geometric Flower Garden," in A. J. Downing, ed., Horticulturist 2, no. 12 (June 1848): 558, fig. 67.
Attributed
Benjamin Henry Latrobe, "Taste. Anno 1620," in "An Essay on Landscape," vol. 2 (1798-99).
Benjamin Henry Latrobe, "Plan of the public Square in the city of New Orleans, as proposed to be improved . . ." [detail], March 20, 1819.
Notes
- ↑ Topiary, which is the word used now to describe clipped shrubs shaped into artificial figures, does not often appear in the treatise literature or in common usage in America during the colonial and early national periods. One exception is Jane Loudon, Gardening for Ladies; and Companion to the Flower-Garden, ed. A. J. Downing (New York: Wiley & Putnam, 1845), 394, view on Zotero.
- ↑ Barbara Wells Sarudy, Gardens and Gardening in the Chesapeake, 1700–1805 (Baltimore: Johns Hopkins University Press, 1998), 92–102, view on Zotero.
- ↑ William Lake Douglas, “Plants and Gardens in New Orleans,” Journal of Garden History 16 (summer 1996): 90, view on Zotero.
- ↑ C. Allan Brown et al., “Beyond the Plantation in Southern Garden History,” Journal of Garden History 16 (summer 1996): 69, view on Zotero.
- ↑ Benjamin Henry Latrobe, The Virginia Journals of Benjamin Henry Latrobe, 1795–1798, 2 vols., ed. Edward C. Carter II (New Haven, Conn.: Yale University Press, 1977), 1:165, view on Zotero.
- ↑ Ibid., 2:500, view on Zotero.
- ↑ If this had been the case, then parallel resistance to the English style during the American break with Great Britain should then have followed. However, even revolutionary leaders such as Thomas Jefferson embraced the English landscape garden.
- ↑ A. J. Downing, A Treatise on the Theory and Practice of Landscape Gardening (Washington, D.C.: Dumbarton Oaks Research Library and Collection, 1991; originally published in 1849), 89–90, view on Zotero.
- ↑ Judith Major, To Live in the New World: A. J. Downing and American Landscape Gardening (Cambridge, Mass.: MIT Press, 1997), 64, 139, view on Zotero.
- ↑ Ibid., 138, view on Zotero.
- ↑ A. J. Downing, “A Talk About Public Parks and Gardens,” Horticulturist 3 (October 1848): 154.
- ↑ Kathleen A. Foster, Captain Watson’s Travels in America: The Sketchbooks and Diary of Joshua Rowley Watson, 1772-1818 (Philadelphia: University of Pennsylvania Press, 1997), view on Zotero.
- ↑ Benjamin Henry Latrobe, Impressions Respecting New Orleans: Diaries and Sketches, 1818-1820, ed. by Samuel Wilson (New York: Columbia University Press, 1951), view on Zotero.
- ↑ Andrew Jackson Downing, A Treatise on the Theory and Practice of Landscape Gardening, Adapted to North America: With a View to the Improvement of Country Residences. Comprising Historical Notices and General Principles of the Art, Directions for Laying Out Grounds and Arranging Plantations, the Description and Cultivation of Hardy Trees, Decorative Accompaniments to the House and Grounds, the Formation of Pieces of Artificial Water, Flower Gardens, Etc., with Remarks on Rural Architecture, 2nd edn (New York and London: Wiley and Putnam, 1844), view on Zotero.
- ↑ Sir Charles Lyell, A Second Visit to the United States of North America, 2 vols (New York: Harper, 1849), view on Zotero.
- ↑ J. C. (John Claudius) Loudon, An Encyclopaedia of Gardening; Comprising the Theory and Practice of Horticulture, Floriculture, Arboriculture, and Landscape-Gardening, 4th edn (London: Longman et al, 1826), view on Zotero.
- ↑ Robert Buist, The American Flower Garden Directory, 2nd edn (Philadelphia: Carey and Hart, 1841), view on Zotero.
- ↑ George Watterston, "Landscape Gardening", Southern Literary Messenger, 10 (May) (1844), 306–15, view on Zotero.
- ↑ Jane Loudon, Gardening for Ladies; and Companion to the Flower-Garden, ed. by A. J. Downing (New York: Wiley & Putnam, 1845), view on Zotero.
- ↑ Charles McIntosh, The Flower Garden: Containing Directions for the Cultivation of All Garden Flowers (London: Wm. S. Orr, 1839), view on Zotero.
- ↑ William W. Valk, "Design for a Geometric Flower Garden", The Horticulturist and Journal of Rural Art and Rural Taste, 2 (1848), 557–59, view on Zotero.
- ↑ A. J. [Andrew Jackson] Downing, A Treatise on the Theory and Practice of Landscape Gardening, Adapted to North America, 4th edn (Washington, D.C.: Dumbarton Oaks Research Library and Collection, 1991), view on Zotero.
