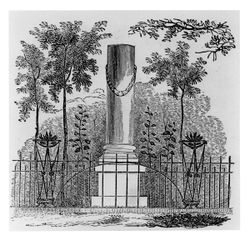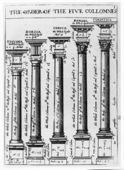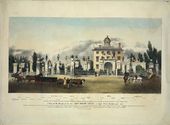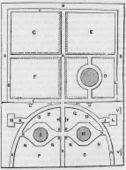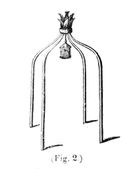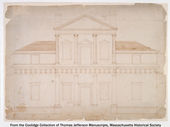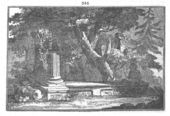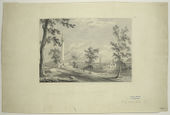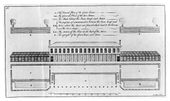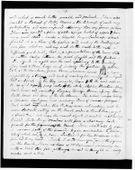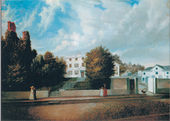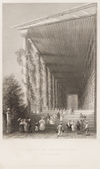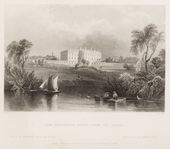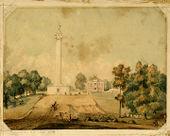Difference between revisions of "Column/Pillar"
V-Federici (talk | contribs) m |
A-Whitlock (talk | contribs) |
||
| (4 intermediate revisions by one other user not shown) | |||
| Line 115: | Line 115: | ||
==Images== | ==Images== | ||
===Inscribed=== | ===Inscribed=== | ||
| − | |||
<gallery widths="170px" heights="170px" perrow="7"> | <gallery widths="170px" heights="170px" perrow="7"> | ||
| Line 124: | Line 123: | ||
File:1785.jpg|Batty and Thomas Langley, “Five new Order of '''Columns''', Plain & Enriched,” in ''Gothic Architecture'' (1747), pl. 1. | File:1785.jpg|Batty and Thomas Langley, “Five new Order of '''Columns''', Plain & Enriched,” in ''Gothic Architecture'' (1747), pl. 1. | ||
| − | File:1747.jpg|[[William Bartram]], “Arrangement of the Chunky-Yard, Public [[Square]], and Rotunda of the ''modern'' Creek towns,” in “Observations on the Creek and Cherokee Indians” (1789), from ''Transactions of the American Ethnological Society'', vol. 3, part 1 (1853): 54, fig. 3. | + | File:1747.jpg|[[William Bartram]], “Arrangement of the Chunky-Yard, Public [[Square]], and Rotunda of the ''modern'' Creek towns,” in “Observations on the Creek and Cherokee Indians” (1789), from ''Transactions of the American Ethnological Society'', vol. 3, part 1 (1853): 54, fig. 3. "B. . . the punctures show the '''pillars''' or '''columns'''. . ." |
File:0163.jpg|John Rubens Smith (engraver), “A [[View]] of the Mansion of the late LORD TIMOTHY DEXTER in High Street, Newbury port. 1810,” 1810–20. | File:0163.jpg|John Rubens Smith (engraver), “A [[View]] of the Mansion of the late LORD TIMOTHY DEXTER in High Street, Newbury port. 1810,” 1810–20. | ||
| − | File:0935.jpg|Alexander Walsh, “Plan of a Garden,” in ''New England Farmer'' 19, no. 39 (March 31, 1841): 308. | + | File:0935.jpg|Alexander Walsh, “Plan of a Garden,” in ''New England Farmer'' 19, no. 39 (March 31, 1841): 308. "R R R R four small '''columns''', 9 feet high" |
File:1800.jpg|Alexander Walsh, “Four small '''columns'''. . . for suspending a lamp or bird-cage,” in ''New England Farmer'' 19, no. 39 (March 31, 1841): 309, fig. 2. | File:1800.jpg|Alexander Walsh, “Four small '''columns'''. . . for suspending a lamp or bird-cage,” in ''New England Farmer'' 19, no. 39 (March 31, 1841): 309, fig. 2. | ||
| + | |||
| + | File:0506.jpg|[[Thomas Jefferson]], Early study for pavilion VII, University of Virginia, 1817. | ||
</gallery> | </gallery> | ||
| Line 139: | Line 140: | ||
File:2162.jpg|[[Thomas Jefferson]], ''[[Monticello]]: 1st version (elevation)'', probably before March 1771. | File:2162.jpg|[[Thomas Jefferson]], ''[[Monticello]]: 1st version (elevation)'', probably before March 1771. | ||
| − | |||
| − | |||
File:0829.jpg|[[Robert Mills]], ''Elevation of the Principal Fronts'', [[Washington Monument (Baltimore)|Washington Monument]], Baltimore, 1814. | File:0829.jpg|[[Robert Mills]], ''Elevation of the Principal Fronts'', [[Washington Monument (Baltimore)|Washington Monument]], Baltimore, 1814. | ||
| Line 179: | Line 178: | ||
File:1802.jpg|Augustus Köllner, Baltimore Battle Monument, 1848. | File:1802.jpg|Augustus Köllner, Baltimore Battle Monument, 1848. | ||
| + | |||
| + | Image:2000.jpg|Robert Cary Long Jr., Washington Monument and Howard’s Park, c. 1829. | ||
</gallery> | </gallery> | ||
Latest revision as of 19:57, October 30, 2020
History
Column typically denoted a support element in architecture, but the column was also used as an independent element in American landscape design, most often as a commemorative monument and sometimes as a support for climbing vines and other vegetation. The column was generally understood to be a tall, cylindrical shaft situated on a base and crowned with a capital. Columns could be treated in a number of formulaic styles or orders, the most popular being the classically derived Doric [Fig. 1], Ionic, and Corinthian. Variations on the classical orders were also described in architectural treatises available in the colonies, such as the Toscana and Romana orders noted in Scamozzi’s The Mirror of Architecture (1615) [Fig. 3] and the “Gothick” manner detailed in Batty and Thomas Langley’s Gothic Architecture (1747). Other variations included fluted and “Rustic” versions, as depicted in James Gibbs's A Book of Architecture (1728) [Fig. 2]. In the colonial and federal context, columns typically were made of wood or stone, but other materials were used, as in the case of brick and mortar employed for the Revolutionary War monument at the residence of Thomas Hancock on Boston’s Beacon Hill. For important public works of art, however, stone was often regarded as the most appropriate material because of its relative permanence.
In his definition of 1828, Noah Webster alluded to the confusion that sometimes arose between the terms column and pillar. He insisted that a pillar was made of multiple sections or drums, while a column possessed a single, undivided shaft. This distinction, however, did not hold up in practice. John Lambert, for example, referred to the monument at Beacon Hill as both a pillar and a column. From the citations collected, the term “column” was used more frequently than “pillar” in treatises and descriptive discourses.
Like his lexicographical predecessor Ephraim Chambers, Webster pointed to the use of columns in public settings as commemorations of venerated events such as military victories. This tradition, which extended back to antiquity, was revived in the 18th century. Ruined columns, signifying both a classical past and a recognition of the passage of time, were erected in many well-known 18th-century gardens such as Stowe in Great Britain and Ermenonville in France. Hence, when deciding how to commemorate the American Revolution and Gen. George Washington, several designers chose the form of the column. Often executed on a grand scale and placed in public spaces, these monuments dominated their surroundings and served as visual foci. Beacon Hill, for example, was marked by a column crowned by an eagle, symbol of the United States. Robert Mills proposed various designs for a monument to George Washington in Baltimore, each of which featured a column [Fig. 3]. Maximilian Godefoy’s Baltimore Battle Monument [Fig. 4] and Pierre-Charles L’Enfant's ideal plan for Washington, DC, proposed the use of columns, obelisks, and statues to inscribe the nation’s history into the public landscape. The venerable associations of columns made them suitable as grave markers; Mount Auburn Cemetery, in Cambridge, Massachusetts, for example, included both intact and ruined or broken columns.
Notably, the commemorative functions of columns were (and still are) most often associated with public sites, where columns functioned as signifiers of shared history or cultural identity. In contrast, in private landscape designs columns typically served a purely ornamental function. At the home of Benjamin Henry Latrobe in New Orleans, for example, a white-painted column (presumably made of wood) capped by a ball supported intertwined jasmine and roses. Garden writer George Jaques (1852) advised homeowners to wreathe columns with woodbine, honeysuckle, and climbing roses as a means to domestic ate this feature, but he ignored the symbolic, triumphal, and monumental associations emphasized by 18th-century lexicographers. The form of the column was often the same as indicated by the description of James Gibbs's (1728) illustration: “Three Designs for Columns, proper for publick Places or private Gardens.” In an unusual instance, Alexander Walsh for the New England Farmer in 1841 illustrated four columns connected to serve as a frame work for supporting a lamp or bird cage in an unnamed garden, with vegetation trained over the supporting elements.
—Anne L. Helmreich
Texts
Usage
- L’Enfant, Pierre-Charles, January 4, 1792, describing Washington, DC (quoted in Caemmerer 1950: 164–65)[1]
- “B. An historic Column—also intended for a Mile or itinerary Column, from whose station (a mile from the Federal house) all distances of places throughout the Continent to be calculated.
- “C. A Naval itinerary Column, proposed to be erected to celebrate the first prize of a Navy and to stand a ready Monument to consecrate its progress and achievements. . .
- “M. . . The center of each Square will admit of Statues, Columns, Obelisks, or any other ornament such as the different States may choose to erect: to perpetuate not only the memory of such individuals whose counsels or Military achievements were conspicuous in giving liberty and independence to this Country; but also those whose usefulness hath rendered them worthy of general imitation, to invite the youth of succeeding generations to tread in the paths of those sages, or heroes whom their country has thought proper to celebrate.”
- Anonymous, July 6, 1799, describing Vauxhall Garden in Spectator, New York, NY (quoted in Eberlein and Hubbard 1944: 171)[2]
- “At 5 o’clock in the evening, the sixteen colours of each Summer-house were carried, at the sound of the music, to the Grand Temple of Independence, which is 20 feet diameter, and 20 feet high. . . in the middle of which was presented, the Bust of the great Washington as large as life, and near him a Grand Gold Column, representing the Constitution, and below the said Column the Figure of Fame, 6 feet high, presenting to him with one hand a Crown of Laurel, and with the other holding a Trumpet, announcing to the public that she crowns Real Merit.”
- Anonymous, June 25, 1805, describing in the New York Daily Advertiser Vauxhall Gardens, New York, NY (quoted in Eberlein and Hubbard 1944: 172)[2]
- “The labour and expence of this establishment has exceeded that of any similar one in the Untied States. . . [that] he has at a very considerable risk and expence, procured from Europe a choice selection of Statues and Busts, mostly from the first models of Antiquity. . . the walks are ornamented with Pillars, Arches, Pedestals, Figures, &c. the whole of which when illuminated, cannot fail to create pleasure.”
- Lambert, John, 1816, describing the residence of Thomas Hancock on Beacon Hill, Boston, MA (1816: 2:329–30)[3]
- “On this hill a monumental pillar is erected, with a gilt eagle at the top, bearing the arms of the United States. On the pedestal of the column are inscriptions commemorating the most remarkable events of the Revolution. This pillar is a miserable and paltry structure, being built of brick and plastered over with mortar, the greatest part of which has been broken off by the wind and rain, and left the bare bricks exposed to view. It should either be repaired, or one more suitable to such a wealthy and enlightened city erected in its place. A handsome stone or marble column cannot surely be thought too costly to commemorate events which have raised their country to the rank of an independant nation, and establish their liberties upon a sure and permanent basis.”
- Lambert, John, 1816, describing Bunker Hill, Boston, MA (1816: 2:348–49)[3]
- “On this memorable spot, a monumental pillar, with an urn at top, has been erected to the memory of General Warren, who commanded in the redoubt on the day of action, and fell covered with wounds. The pillar was erected by the free-masons, of whose society he was a member. It is, however, but a paltry memento to the memory of such a man, being, like that on Beacon hill, constructed of brick and plaster. It is already in a state of dilapidation, though not more than fifteen or sixteen years have elapsed since its erection.
- Latrobe, Mary Elizabeth, April 18, 1820, describing the home of Benjamin Henry Latrobe, New Orleans, LA (1951: 180)[4]
- “We were walking on the Levee when our house was in view. I knew it by one high White painted Column with a large Ball on the top, it is surrounded to the Ball by a mass of foliage consisting of Multi flora yellow & white jasmine and the double Monthly or damask rose, the column itself being 18 inches or 2 feet in diameter.”
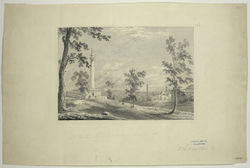
- Trollope, Frances Milton, 1830, describing Baltimore, MD (1832: 1:290–92)[5]
- “The noble column erected to the memory of Washington, and the Catholic Cathedral, with its beautiful dome, being built on a commanding eminence, are seen at a great distance. . . [Fig. 5]
- “This has been called the city of monuments, from its having the stately column erected to the memory of General Washington, and which bears a colossal statue of him at the top; and another pillar of less dimensions, recording some victory; I forget which. Both these are of brilliant white marble.”
- Dearborn, H. A. S., 1832, describing Mount Auburn Cemetery, Cambridge, MA (quoted in Harris 1832: 68)[6]
- “Among the hills, glades, and dales, which are now covered with evergreen and deciduous trees and shrubs, may be selected sites for isolated graves, and tombs, and these, being surmounted with columns, obelisks, and other appropriate monuments of granite and marble, may be rendered interesting specimens of art; they will also vary and embelish [sic] the scenery embraced within the scope of the numerous sinuous avenues, which may be felicitously opened in all directions and to a vast extent, from the diversified and picturesque features which the topography of the tract of land presents.” [Fig. 6]
- Knapp, Samuel, 1848, describing the house of Timothy Dexter, Newburyport, MA (1848: 19–20)[7]
- “In all the agitations of a vitiated taste, Dexter went on with his supposed improvements. In the garden, which extended several hundreds of feet on the noble high-way, passing in front of it, and was filled with fruit and flowers of indigenous growth, or those imported from Europe, or acclimated from warmer regions, the tasteless owner, in his rage for notoriety, created rows of columns, fifteen feet at least, high, on which to place colossal images carved in wood. . . On the columns in the garden there were figures of Indian chiefs, military generals, philosophers, politicians and statesmen, now and then a goddess of Fame, or Liberty, meretricious enough to be either. If he, in the plentitude of his generosity, raised a column to a great man to-day, he reserved the liberty of changing his name to-morrow; and often the painter’s brush made or unmade a fierce warrior. General Morgan, yesterday; is Bonaparte to-day; and the great Corsican leader was often as much neglected in the garden of the capricious Dexter, as he afterwards was at St. Helena. But Dexter was more of a gentleman than Sir Hudson Lowe, and never passed Bonaparte—even when he was not so great a favorite—without touching his hat.
- “There were upwards of forty of the figures, including four lions, two couchant, and two passant. These were well carved, and attracted more attention from those who had any taste than all the exhibition except the arch, on which stood the three presidents.” [Fig. 7]
- Loudon, J. C. (John Claudius), 1850, describing Charleston, SC (1850: 331–32)[8]
- “853. At Charleston. . . The greater part of the habitations have piazzas and spacious balconies. Upon the walls and columns are creeping vines, and a great number of passion flowers. (Flint’s Geography and History of the United States, vol. ii. p. 4).”
Citations
- Gibbs, James, 1728, A Book of Architecture (1728: xxi)[9]
- “Three Designs for Columns, proper for pub-lick Places or private Gardens; viz. a plain Dorick Column upon its Pedestal with a Vase a top, a fluted Column properly adorn’d, and a Rustick frosted Column, with a Figure a-top, as I have made them for several Gentlemen. The Proportions of them are mark’d upon an upright Line, divided into so many Diameters of the Column for the Height.”
- Chambers, Ephraim, 1741–43, Cyclopaedia (1741: 1:n.p.)[10]
- “COLUMN, in architecture, a round pillar, made to support, or adorn, a building. . .
- “Statuary COLUMN, that which supports a statue. . .
- “Symbolical COLUMN, is a column representing some particular country, by the attributes proper thereto. . .
- “Triumphal COLUMN, a column erected among the ancients in honour of an hero; the joints of the stones, or courses whereof, were covered with as many crowns, as he had made different military expeditions.”
- Loudon, J. C. (John Claudius), 1826, An Encyclopaedia of Gardening (1826: 361)[11]
- “1842. Monumental objects, as obelisks, columns, pyramids, may occasionally be introduced with grand effect, both in a picturesque and historical view, of which Blenheim, Stow, Castle Howard, &c., afford fine examples; but their introduction is easily carried to the extreme, and then it defeats itself, as at Stow.”
- Webster, Noah, 1828, An American Dictionary of the English Language (1828: 1:n.p.)[12]
- “COL’UMN, n. col’um. [L. columna, columen; W. colov, a stalk or stem, a prop; colovyn, Arm. coulouenn; Fr. colonne; It. colonna; Sp. columna; Port. columna or coluna. This word is from the Celtic, signifying the stem of a tree, such stems being the first columns used. The primary sense is a shoot, or that which is set.]
- “1. In architecture, a long round body of wood or stone, used to support or adorn a building, composed of a base, a shaft and a capital. The shaft tapers from the base, in imitation of the stem of a tree. There are five kinds or orders of columns. 1. The Tuscan, rude, simple and massy; the highth [sic] of which is fourteen semidiameters or modules, and the diminution at the top from one sixth to one eighth of inferior diameter. 2. The Doric, which is next in strength to the Tuscan, has a robust, masculine aspect; its highth [sic] is sixteen modules. 3. The Ionic is more slender than the Tuscan and Doric; its highth [sic] is eighteen modules. 4. The Corinthian is more delicate in its form and proportions, and enriched with ornaments; its highth [sic] should be twenty modules. 5. The Composite is a species of the Corinthian, and of the same highth [sic]. Encyc.
- “In strictness, the shaft of a column consists of one entire piece; but it is often composed of different pieces, so united, as to have the appearance of one entire piece. It differs in this respect from a pillar, which primarily signifies a pile, composed of small pieces. But the two things are unfortunately confounded; and a column consisting of a single piece of timber is absurdly called a pillar or pile.
- “2. An erect or elevated structure resembling a column in architecture; as the astronomical column at Paris, a kind of hollow tower with a spiral ascent to the top; gnomonic column, a cylinder on which the hour of the day is indicated by the shadow of a style; military column, among the Romans; triumphal column; &c.”
- Jaques, George, January 1852, “Landscape Gardening in New-England” (Horticulturist 7: 35)[13]
- “Let woodbine, honey-suckle and climbing roses, here entwine themselves around a column, and wreath themselves there over a window. Here place a rustic seat, half hid among the shrubbery; there lead a short walk, carelessly curving towards a little vine-clad arbor.”
Images
Inscribed
James Gibbs, “Three Draughts of Obelisques,” in A Book of Architecture (1728), pl. 87.
William Bartram, “Arrangement of the Chunky-Yard, Public Square, and Rotunda of the modern Creek towns,” in “Observations on the Creek and Cherokee Indians” (1789), from Transactions of the American Ethnological Society, vol. 3, part 1 (1853): 54, fig. 3. "B. . . the punctures show the pillars or columns. . ."
John Rubens Smith (engraver), “A View of the Mansion of the late LORD TIMOTHY DEXTER in High Street, Newbury port. 1810,” 1810–20.
Thomas Jefferson, Early study for pavilion VII, University of Virginia, 1817.
Associated
Thomas Jefferson, Monticello: 1st version (elevation), probably before March 1771.
Robert Mills, Elevation of the Principal Fronts, Washington Monument, Baltimore, 1814.
J. C. Loudon, “Antiquities,” in An Encyclopædia of Gardening (1826), 360, fig. 344.
Thomas Kelah Wharton, Washington’s Monument, Baltimore, 1833.
Anonymous, “Monument of ‘Dr. Bigelow’” in The Picturesque Pocket Companion, and Visitor’s Guide, through Mount Auburn (1839), 113.
W. H. Bartlett, “Washington’s Monument, Baltimore,” in Nathaniel Parker Willis, American Scenery (1840), vol. 2, pl. 47.
Attributed
Philip Miller, “The Ground Plan of the Green house” and “The Ground Plan of the two Stoves,” in The Gardeners Dictionary (1764), n.p.
Charles Willson Peale, Letter to Angelica Peale describing his garden at Belfield, November 22, 1815.
M. Schmitz (artist), Thomas S. Sinclair (lithographer), John B. Colahan (surveyor), “Map of Washington Square, Philadelphia,” 1843.
Notes
- ↑ H. Paul Caemmerer, The Life of Pierre-Charles L’Enfant, Planner of the City Beautiful, The City of Washington (Washington, DC: National Republic Publishing Company, 1950), view on Zotero.
- ↑ 2.0 2.1 Harold Donaldson Eberlein and Cortlandt Van Dyke Hubbard, “The American ‘Vauxhall’ of the Federal Era Article Stable,” Pennsylvania Magazine of History and Biography 68 (1944): 150–74, view on Zotero.
- ↑ 3.0 3.1 John Lambert, Travels through Canada, and the United States of North America in the Years 1806, 1807, and 1808, 2 vols. (London: Baldwin, Cradock, and Joy, 1816), view on Zotero.
- ↑ Benjamin Henry Latrobe, Impressions Respecting New Orleans: Diaries and Sketches, 1818-1820, ed. Samuel Wilson (New York: Columbia University Press, 1951), view on Zotero.
- ↑ Frances Milton Trollope, Domestic Manners of the Americans, 2nd ed., 2 vols. (London: Wittaker, Treacher & Co., 1832), view on Zotero.
- ↑ Thaddeus William Harris, A Discourse Delivered before the Massachusetts Horticultural Society on the Celebration of Its Fourth Anniversary, October 3, 1832 (Cambridge, MA: E. W. Metcalf, 1832), view on Zotero.
- ↑ Samuel L. Knapp, Life of Lord Timothy Dexter (Newburyport, MA: John G. Tilton, 1848), view on Zotero.
- ↑ J. C. (John Claudius) Loudon, An Encyclopaedia of Gardening; Comprising the Theory and Practice of Horticulture, Floriculture, Arboriculture, and Landscape-Gardening, new ed. (London: Longman et al., 1850), view on Zotero.
- ↑ James Gibbs, A Book of Architecture, Containing Designs of Buildings and Ornaments (London: Printed for W. Innys et al., 1728), view on Zotero.
- ↑ Ephraim Chambers, Cyclopaedia, or An Universal Dictionary of Arts and Sciences. . . , 5th ed., 2 vols. (London: D. Midwinter et al., 1741), view on Zotero.
- ↑ J. C. (John Claudius) Loudon, An Encyclopaedia of Gardening; Comprising the Theory and Practice of Horticulture, Floriculture, Arboriculture, and Landscape-Gardening, 4th ed. (London: Longman et al., 1826), view on Zotero.
- ↑ Noah Webster, An American Dictionary of the English Language, 2 vols. (New York: S. Converse, 1828), view on Zotero.
- ↑ George Jaques, “Landscape Gardening in New-England,” Horticulturist and Journal of Rural Art and Rural Taste 7, no. 1 (January 1852): 33–36, view on Zotero.




