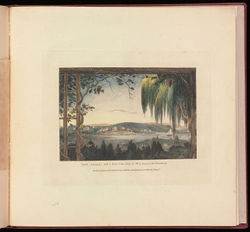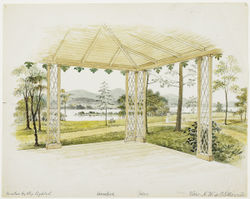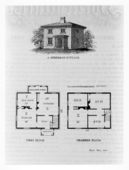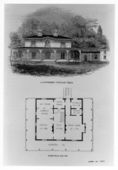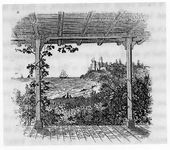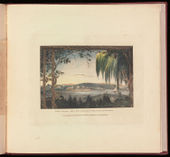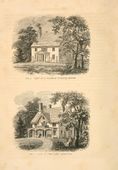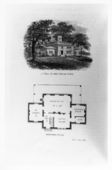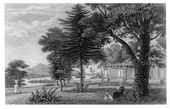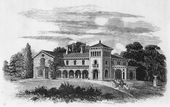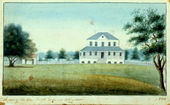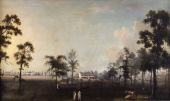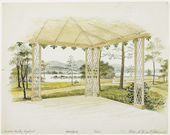Difference between revisions of "Veranda"
C-tompkins (talk | contribs) |
V-Federici (talk | contribs) m (→Inscribed) |
||
| (97 intermediate revisions by 8 users not shown) | |||
| Line 2: | Line 2: | ||
==History== | ==History== | ||
| − | [[File:0320.jpg|thumb|left|Fig. 1, | + | [[File:0320.jpg|thumb|left|Fig. 1, William Russell Birch, “York-Island with a View of the Seats of Mr. A. Gracie, Mr. Church &c.,” 1808, in William Russell Birch, ''The Country Seats of the United States'' (2009), p. 75, pl. 17.]] |
| − | |||
| − | + | Veranda is one of several words (including [[piazza]], [[porch]], and [[portico]]) used to describe covered [[walk]]s or spaces supported by [[column]]s or piers and attached to, or to part of, a building. This architectural feature spoke to the interrelatedness of architecture and gardens, a relationship that grew out of the romantic interest in landscape characterizing the aesthetics of the 18th and 19th centuries. Two images exemplify the importance of these structures in creating and framing views of the garden and landscape. The first is a drawing of York Island, Long Island, by William Russell Birch (1808), who explained that the [[view]] was taken from the [[piazza]], a place from which one could see “innumerable [[seat]]s, spreading over an extensive country which glittered as the sun arose” [Fig. 1].<ref>William Russell Birch, ''The Country Seats of the United States of North America: With Some Scenes Connected with Them'' (Springland, PA: W. Birch, 1808), [https://www.zotero.org/groups/54737/items/itemKey/BAIMV4GZ view on Zotero].</ref> The second is from [[Andrew Jackson Downing|A. J. Downing's]] book on wooden [[picturesque]] houses, ''The Architecture of Country Houses'' (1850) [Fig. 2]. Both illustrate views from the bracketed [[piazza]], or veranda, as [[A. J. Downing|Downing]] preferred to call it, out to the distant [[prospect]]. | |
| − | + | [[File:0916.jpg|thumb|Fig. 2, Anonymous, “Bracketed Veranda from the inside,” in [[A. J. Downing]], ''The Architecture of Country Houses'' (1850), p. 122, fig. 45.]] | |
| − | + | Treatises often used these terms interchangeably, along with a few less common words. [[A. J. Downing|Downing]] and [[Alexander Jackson Davis]] used the term “umbrage” to refer to the same feature on a house, implying a place of shade;<ref>William Pierson Jr., traces the origins of the feature, specifically found in Alexander Jackson Davis and A. J. Downing's work, to the awning or canopy partaking of an oriental flavor. In general, its origin was a semi-enclosed outdoor space that was not at all architectural but was related to the ornamental canopy or tent. This connection might explain why the detail flourished during the high romantic period in American architecture. See Pierson, ''American Buildings and Their Architects: Technology and the Picturesque, the Corporate and the Early Gothic Styles'', vol. 2 (New York: Doubleday, 1978), 300-4, [https://www.zotero.org/groups/54737/items/itemKey/J8FITVZG/q/Pierson| view on Zotero].</ref> <span id="Downing_1850_1_cite"></span> Downing used the term “[[pavilion]]” synonymously with “veranda” ([[#Downing_1850_1|view text]]); and Mary Elizabeth Latrobe mentioned that in New Orleans the [[piazza]] was also known as the gallery.<ref name="Latrobe_1951"> Benjamin Henry Latrobe. ''Impressions Respecting New Orleans: Diaries and Sketches, 1818–1820'', ed. Samuel Wilson (New York: Columbia University Press, 1951), [https://www.zotero.org/groups/54737/items/itemKey/MJS5EE69/q/latrobe view on Zotero].</ref> Contrasting usage sometimes reveals distinctions.In his plan for a country house, Downing also used the term "porch" to identify the central area of the veranda leading to the entryway. The 19th-century architect William H. Ranlett <span id="Ranlett2_cite"></span>sometimes distinguished between [[piazza]] and [[veranda]], using “[[piazza]]” for a [[walk]] over which a projecting roof might be added, and “veranda” for a structure that included a roof ([[#Ranlett2|view text]]). Two points are important in the history of these terms: First, these architectural elements served to elide the boundaries of the garden and building by linking interior and exterior space both visually and physically. Second, the associative values of refinement and domesticity, and even national progress, were read into the forms. | |
| − | |||
| − | + | Appearing only in the mid-19th century in treatise literature with any frequency, the term “veranda” (also spelled verandah) was used in 1748 in Pehr Kalm's ''Travels in North America'', in which he described small balconies or [[porch]]es on houses.<ref>Kalm, ''The America of 1750: Peter Kalm's Travels in North America'', trans. and rev. Adolph B. Benson (New York: Wilson-Erickson, 1937), 121, [https://www.zotero.org/groups/54737/keywords_in_early_american_landscape_design/items/itemKey/94EZM2V4? view on Zotero]. In his study of the veranda, Anthony D. King wrote, “It is generally accepted that the term ‘verandah,’ as used in England and France, and later in the British colonial world, came into the English landscape from India, the origins being either Persian, or, more likely Spanish or Portuguese.“ See King, ''The Bungalow: The Production of a Global Culture'', 2nd ed. (Oxford: Oxford University Press, 1995), 266, [https://www.zotero.org/groups/54737/keywords_in_early_american_landscape_design/items/itemKey/97MQ3BFB viwe on Zotero].</ref> Many visual and textual examples indicate that the veranda served as an intermediary space between a house and its garden. <span id="Downing2_cite"></span> [[A. J. Downing|Downing]] described it as an overhanging or low roof supported by an open colonnade or framework. He recommended that it have a gravel or wooden surface rising six to eight inches above the surrounding ground ([[#Downing2|view text]]). Climbing plants often covered verandas. Some writers refer to [[arbor]]-verandas and also mention the latticework that provided screening and support for climbing plants. Ornamental brackets and bargeboards also added to the decorations of the veranda. | |
| + | [[File:0350.jpg|thumb|left|Fig. 3, [[Alexander Jackson Davis]], “View in the Grounds at [[Blithewood]],” in [[A. J. Downing]], ''A Treatise on the Theory and Practice of Landscape Gardening'' (1849), frontispiece.]] | ||
| + | <span id="Downing1_cite"></span> [[A. J. Downing|Downing]] (1850) expounded at length on the meaning of the veranda, which he saw as a truly American feature not found in European architecture ([[#Downing1|view text]]).<ref>This, of course, was not true because the veranda was featured in both John Plaw, ''Sketches for Country Houses, Villas and Rural Dwellings'' (London: S. Gosnell for J. Taylor, 1800), and J. B. Papworth, ''Penny Cyclopaedia'' (London: J. Taylor, 1818), as pointed out by King, ''The Bungalow'', 266-67, [https://www.zotero.org/groups/54737/keywords_in_early_american_landscape_design/items/itemKey/97MQ3BFB view on Zotero].</ref> Always concerned with identifying a national style, he believed that the veranda, in addition to providing shade and transitional zone from house to garden, was not simply ornamental but useful and “connected with the life of the owner of the cottage.” Its presence expressed the ownership of a family exhibiting rural taste and a love of [[picturesque]] character, a family “at home in the country.” Downing (1850) went so far as to proclaim the lack of a [[piazza]] or veranda in any but the most utilitarian structure as “unphilosophical and false in taste!” He claimed that it was a resting place, lounging spot, and place of social resort of the whole family across nearly the entire extent of the United States [Fig. 3]. | ||
| + | [[File:0955.jpg|thumb|Fig. 4, [[Alexander Jackson Davis]], ''View N.W. at [[Blithewood]]'', c. 1841.]] | ||
| − | --''Therese O'Malley'' | + | Although the veranda was an architectural feature found in the colonial and early national periods, it became a key component of asymmetrical [[picturesque]] design for both landscape and architecture in the 1840s.<ref>Vincent J. Scully, ''The Shingle Style and the Stick Style: Architectural Theory and Design from Downing to the Origins of Wright'' (New Haven, CT: Yale University Press, 1971), introduction, [https://www.zotero.org/groups/54737/keywords_in_early_american_landscape_design/items/itemKey/297U533X view on Zotero].</ref> Many illustrations for house pattern books by [[A. J. Downing|Downing]] and his followers depicted plans and elevations in various romantic styles that feature the veranda as an element in a new spatial organization that experimented with the interweaving of interior and exterior space. In his ''Treatise'' (1849) [[A. J. Downing|Downing]] wrote, “architectural beauty must be considered conjointly with the beauty of the landscape or situation,” and “if properly designed and constructed. . . will even serve to impress a character on the surrounding landscape.”<ref>A. J. Downing, ''A Treatise on the Theory and Practice of Landscape Gardening'' (New York: G. P. Putnam, 1849), 370, [https://www.zotero.org/groups/54737/keywords_in_early_american_landscape_design/items/itemKey/K7BRCDC5 view on Zotero].</ref> That the frontispiece to his ''Treatise'' illustrated the veranda at [[Blithewood]] underscores the importance of this theoretical stance. Another drawing of [[Blithewood]] [Fig. 4] by [[Alexander Jackson Davis]] presented, from the house and through the semi-enclosed space of the veranda, the view of the landscape toward the river, exemplifying the interpenetration of space that became for [[Alexander Jackson Davis|Davis]] and [[A. J. Downing|Downing]] an important characteristic of their architecture. Architectural historians have written about the veranda as a major component in [[picturesque]] architecture and a mark of distinction between American and English houses of the Gothic revival.<ref> William H. Pierson Jr., ''American Buildings and Their Architects: Technology and the Picturesque, the Corporate and the Early Gothic Styles'' (New York: Doubleday, 1978), 302-4, [https://www.zotero.org/groups/54737/keywords_in_early_american_landscape_design/items/itemKey/J8FITVZG view on Zotero]. See also King, ''The Bungalow'', 267, where the author writes that “[a]n architectural note of the term, verandah,” emphasized that “it was common as a fashionable architectural feature in England during the early 19th century,” and does not recognize an American distinctiveness, [https://www.zotero.org/groups/54737/keywords_in_early_american_landscape_design/items/itemKey/97MQ3BFB view on Zotero].</ref> |
| + | |||
| + | —''Therese O'Malley'' | ||
| + | |||
| + | <hr> | ||
==Texts== | ==Texts== | ||
| − | |||
===Usage=== | ===Usage=== | ||
| + | * Kalm, Pehr, October 29, 1748, describing New Brunswick, NJ (1937: 1:121)<ref>Kalm, Pehr. 1937. ''The America of 1750: Peter Kalm’s Travels in North America. The English Version of 1770'', 2 vols. New York: Wilson-Erickson. [https://www.zotero.org/groups/54737/items/itemKey/94EZM2V4 view on Zotero].</ref> | ||
| + | : “The houses are covered with shingles. Before each door is a '''veranda''' to which you ascend by steps from the street; it resembles a small balcony, and has benches on both sides on which the people sit in the evening to enjoy the fresh air and to watch the passers-by.” | ||
| − | |||
| − | |||
| + | [[File:0229.jpg|thumb|Fig. 5, [[Charles Fraser]], ''The Seat of John Julius Pringle Esquire—on Ashley River'', 1800.]] | ||
| + | *Lambert, John, 1816, describing Charleston, SC (1816: 2:125)<ref name="Lambert 1816">John Lambert, ''Travels through Canada, and the United States of North America in the Years 1806, 1807, and 1808'', 2 vols. (London: Baldwin, Cradock, and Joy, 1816), [https://www.zotero.org/groups/54737/items/itemKey/T9KUEDWH view on Zotero].</ref> | ||
| − | + | : “Almost every house is furnished with balconies and '''verandas''', some of which occupy the whole side of the building from top to bottom, having a gallery for each floor.” [Fig. 5] | |
| − | |||
| − | |||
| − | * | + | * Hall, Capt. Basil, 1828, describing a [[plantation]] he visited during his trip from Charleston, SC, to Savannah, GA (quoted in Jones 1957: 98)<ref>Katharine M. Jones, ''The Plantation South'' (New York: Bobbs-Merrill, 1957), [https://www.zotero.org/groups/54737/items/itemKey/AT62T7KC/ view on Zotero].</ref> |
| − | : | + | : “From the drawing-room, we could walk into a '''verandah''' or [[piazza]], from which, by a flight of steps, we found our way into a [[flower garden]] and [[shrubbery]].” |
| − | * | + | * Hall, Capt. Basil, 1828, describing Alabama (quoted in Lockwood 1934: 2:389)<ref>Alice B. Lockwood, ed., ''Gardens of Colony and State: Gardens and Gardeners of the American Colonies and of the Republic before 1840'', 2 vols. (New York: Charles Scribner’s for the Garden Club of America, 1931-34), [https://www.zotero.org/groups/54737/items/itemKey/JNB7BI9T view on Zotero].</ref> |
| − | : | + | : “We soon left our comfortless abode [the inn] for as neat and trig [''sic''] a little villa as ever was seen in or out of the Tropics. This mansion, which in India would be called a Bungalow, was surrounded by white railings, within which lay an ornamental garden, intersected by gravel [[walk]]s, almost too thickly shaded by orange [[hedge]]s, all in flower. From the light airy '''verandah''', we might look upon the Bay of Mobile. . . Many similar houses nearly as [[picturesque]] as our own delightful habitation, speckled the landscape in the south and east, in rich keeping with the luxuriant foliage of that evergreen latitude.” |
| − | * | + | *Ingraham, Joseph Holt, 1835, describing a sugar [[plantation]] near New Orleans, LA (1835: 1:80–81) |
| − | : | + | : “The house was quadrangular. . . [and] was built of wood, painted white, with Venetian blinds, and latticed '''verandas''', supported by slender and graceful [[pillar]]s, running round every side of the dwelling. . . At each extremity of the [[piazza]] was a broad and spacious flight of steps, descending into the garden which enclosed the dwelling on every side.” |
| − | * | + | * Lyell, Sir Charles, December 23, 1845, describing Charleston, SC (1849: 1:229)<ref name="Lyell_1849">Sir Charles Lyell, ''A Second Visit to the United States of North America'', 2 vols. (New York: Harper, 1849), [https://www.zotero.org/groups/54737/items/itemKey/DU6NKKZ5 view on Zotero].</ref> |
| − | : | + | : “Almost all the best houses in Charleston are built with '''verandahs''', and surrounded with gardens.” |
| − | * | + | * Lyell, Sir Charles, December 28, 1845, describing Beaufort, SC (1849: 1:231)<ref name="Lyell_1849"></ref> |
| − | : | + | : “we approached Beaufort, a [[picturesque]] town composed of an assemblage of villas, the summer residences of numerous planters, who retire here during the hot season, when the interior of South Carolina is unhealthy for the whites. Each villa is shaded by a '''verandah''', surrounded by beautiful live oaks and orange trees laden with fruit.” |
| − | + | * Earle, Pliny, January 1848, describing Bloomingdale Asylum for the Insane, New York, NY (''Journal of Medicine'' 10: 64) | |
| − | * | ||
| − | : | + | : “The Physicians who object to [[yard]]s, or courts, advocate, as a substitute, open '''verandahs''' guarded by lattice-work, such as are found at the Massachusetts State Lunatic Hospital, and at some of the other institutions of this country.” |
| − | + | [[File:0961.jpg|thumb|Fig. 6, [[J. C. Loudon]], Perspective view of a house in the village of Riceborough, 1850.]] | |
| − | |||
| − | |||
| − | |||
| + | * [[J. C. (John Claudius) Loudon|Loudon, J. C. (John Claudius)]], 1850, describing Riceborough, GA (1850: 332)<ref>J. C. (John Claudius) Loudon, ''An Encyclopaedia of Gardening; Comprising the Theory and Practice of Horticulture, Floriculture, Arboriculture, and Landscape-Gardening'', new ed., cor. and improved (London: Longman et al, 1850), [https://www.zotero.org/groups/54737/items/itemKey/W8EQFZUG view on Zotero].</ref> | ||
| − | + | : “854. . . The village of Riceborough. . . is very [[picturesque]]. Most of the houses have '''verandas'''. . . (''Hall's Sketches, &c.'', and ''Three Years in North America, &c.'')” [Fig. 6] | |
| − | |||
===Citations=== | ===Citations=== | ||
| − | * [[Noah Webster|Webster, Noah]], 1828, ''An American Dictionary of the English Language'' (n.p.) <ref name="Webster_1828">Noah Webster, ''An American Dictionary of the English Language'', vol. 1 (New York: S. Converse, 1828), [https://www.zotero.org/groups/54737/items/itemKey/N7BSU467 view on Zotero]</ref> | + | * [[Noah Webster|Webster, Noah]], 1828, ''An American Dictionary of the English Language'' (1828: n.p.)<ref name="Webster_1828">Noah Webster, ''An American Dictionary of the English Language'', vol. 1 (New York: S. Converse, 1828), [https://www.zotero.org/groups/54737/items/itemKey/N7BSU467 view on Zotero].</ref> |
| − | : | + | : “'''VERAN'DA''', n. An oriental word denoting a kind of open [[portico]], formed by extending a sloping roof beyond the main building. ''Todd''.” |
| − | * [[ | + | * [[Andrew Jackson Downing|Downing, Andrew Jackson]], August 1836, “Remarks on the Fitness of the different Styles of Architecture for the Construction of Country Residences, and on the Employment of Vases in Garden Scenery” (''American Gardeners’ Magazine'' 2: 283)<ref>A. J. Downing, “Remarks on the Fitness of the different Styles of Architecture for the Construction of Country Residences, and on the Employment of Vases in Garden Scenery,” ''American Gardeners’ Magazine, and Register of Useful Discoveries and Improvements in Horticulture and Rural Affairs'' 2, no. 8 (August 1836): 281–86, [https://www.zotero.org/groups/54737/keywords_in_early_american_landscape_design/items/itemKey/J5HZKZAG view on Zotero].</ref> |
| − | : | + | : “There can scarcely be a more appropriate, agreeable and beautiful residence for a citizen who retires to the country for the summer, than a modern Italian villa, with its ornamented chimneys, its broad '''verandah''', forming a fine shady [[promenade]], and its cool breezy apartments.” |
| − | * <div id="Downing2"></div>[[ | + | * <div id="Downing2"></div>[[Andrew Jackson Downing|Downing, Andrew Jackson]], 1849, ''A Treatise on the Theory and Practice of Landscape Gardening'' (1849: 376)<ref name="Downing_1849">A. J. Downing, ''A Treatise on the Theory and Practice of Landscape Gardening'', 4th ed. (New York: G. P. Putnam, 1849), [https://www.zotero.org/groups/54737/items/itemKey/5M4S2D64 view on Zotero].</ref> |
| − | : | + | : “In this country no architectural feature is more plainly expressive of purpose in our dwelling-houses than the '''veranda''', or [[piazza]]. The unclouded splendor and fierce heat of our summer sun, render this very general appendage a source of real comfort and enjoyment; and the long '''veranda''' round many of our country residences stands instead of the paved [[terrace]]s of the English mansions as the place for [[promenade]]; while during the warmer portions of the season, half of the days or evenings are there passed in the enjoyment of cool breezes, secure under low roofs supported by the open colonnade, from the solar rays, or the dews of night. . . |
<p></p> | <p></p> | ||
| − | : | + | : “The various projections and irregularities, caused by '''verandas''', [[portico]]es, etc., serve to connect the otherwise square masses of building, by gradual transition with the ground about it.” [[#Downing2_cite|back up to History]] |
| − | * <div id="Ranlett"></div> | + | * <div id="Ranlett"></div>Ranlett, William H., 1849, ''The Architect'' (1849; repr., 1976: 1:21)<ref name= "Ranlett_1849">William H. Ranlett, ''The Architect'', 2 vols. (1849–51; repr. New York: Da Capo, 1976), [https://www.zotero.org/groups/54737/items/itemKey/QGQPCB5J/ view on Zotero].</ref> |
| + | |||
| + | : “'''Verandas''', [[piazza]]s and [[porch]]es are very expressive of purpose, and a dwelling should always have one or more of them; and balconies, which are decidedly ornamental and not without use.” [[#Ranlett_cite|back up to History]] | ||
| − | |||
| − | |||
| − | * | + | *Elder, Walter, 1849, ''The Cottage Garden of America'' (1849: 218)<ref>Walter Elder, ''The Cottage Garden of America'', (Philadelphia: Moss, 1849), [https://www.zotero.org/groups/54737/items/itemKey/NNC7BTFT view on Zotero].</ref> |
| − | : | + | : “A. What a fine place you have got! that is a neat, well painted front fence; the flower [[plat]] between it and the house, with the evergreen in the centre is beautiful, and that '''verandah''' over the door, covered with flowering vines, looks well.” |
| − | [[File:0919.jpg|thumb|Fig. | + | [[File:0919.jpg|thumb|Fig. 7, Anonymous, “Suburban Cottage,” in [[A. J. Downing]], ''The Architecture of Country Houses'' (1850), pl. opp. p. 109, figs. 33 and 34.]] |
| − | [[File:1308.jpg|thumb|Fig. | + | [[File:1308.jpg|thumb|Fig. 8, Anonymous, “Regular Bracketed Cottage,” in [[A. J. Downing]], ''The Architecture of Country Houses'' (1850), pl. opp. p. 112, figs. 37 and 38.]] |
| − | * <div id="Downing1"></div>[[ | + | * <div id="Downing1"></div>[[Andrew Jackson Downing|Downing, Andrew Jackson]], 1850, ''The Architecture of Country Houses'' (1850; repr., 1968: 47, 109–10, 112–13, 118, 120, 122)<ref name="Downing_1850">Andrew Jackson Downing, ''The Architecture of Country Houses; Including Designs for Cottages, Farm-houses, and Villas'' (New York: D. Appleton, 1850; repr., New York: Da Capo, 1968) [https://www.zotero.org/groups/54737/items/itemKey/GRZPQXQI view on Zotero].</ref> |
| − | : | + | : “A much higher character is conferred on a simple cottage by a '''veranda''' than by a highly ornamental gable, because one indicates the constant means of enjoyment for the inmates—something in their daily life besides ministering to the necessities—while a more ornamental vergeboard shows something, the beauty of which is not so directly connected with the life of the owner of the cottage, and which is therefore less expressive, as well as less useful. . . |
<p></p> | <p></p> | ||
| − | : | + | : “[Referring to Design VII] The [[trellis]]-work '''veranda''' along the front of this cottage, and the bay-window in the best apartment, convey at once an expression of beauty arising from a sense of a superior comfort or refinement in the mode of living; and the whole exterior effect, without having any decided architectural merit, is one which we should be very glad to see followed in suburban houses of this class. . . [Fig. 7] |
<p></p> | <p></p> | ||
| − | : | + | : “In the Design [VIII] before us. . . there is an air of rustic or rural beauty conferred on the whole cottage by the simple, or '''veranda'''-like [[arbor]], or [[trellis]], which runs round three sides of the building; as well as an expression of [[picturesque|picturesqueness]], by the roof supported on ornamental brackets and casting deep shadows upon the walls. |
<p></p> | <p></p> | ||
| − | : | + | : “To become aware how much this beauty of expression has to do with rendering this cottage interesting, we have only to imagine it stripped of the [[arbor]]-'''veranda''' and the projecting eaves, and it becomes in appearance only the most meagre and common-place building, which may be a house or a barn: at the most, it would indicate nothing more by its chimneys and windows, than that it is a human habitation, and not, as at present, that it is the dwelling of a family who have some rural taste, and some love for [[picturesque]] character in a house. . . [Fig. 8] |
<p></p> | <p></p> | ||
| − | : | + | : “The larger expression of domestic enjoyment is conveyed by the '''veranda''', or [[piazza]]. In a cool climate, like that of England, the '''veranda''' is a feature of little importance; and the same thing is true in a considerable degree in the northern part of New England. But over almost the whole extent of the United States, a '''veranda''' is a positive luxury in all the warmer part of the year, since in midsummer it is the resting place, lounging spot, and place of social resort, of the whole family, at certain hours of the day. It is not, however, an absolute necessity, like a kitchen or a bed-room, and, therefore, the smallest cottages, or those dwellings in which economy and utility are the leading considerations, are constructed without '''verandas'''. But the moment the dwelling rises so far in dignity above the merely useful as to employ any considerable feature not entirely intended for use, then the '''veranda''' should find its place; or, if not an architectural '''veranda''', then, at least, the [[arbor]]-'''veranda''', covered with foliage. . . To decorate a cottage highly, which has no '''veranda'''-like feature, is, in this climate, as unphilosophical and false in taste, as it would be to paint a log-hut, or gild the rafters of a barn: unphilosophical, because all that relative beauty suggested by features which indicate a more refined enjoyment than what grows out of the necessities of life should first have its manifestation, since it is the most significant and noble beauty of which the subject is capable; and false in taste, because it is bestowing embellishment on the inferior and minor details, and neglecting the more important and more characteristic features of a dwelling. . .” [[#Downing1_cite|back up to History]] |
| + | |||
| + | * <div id="Downing_1850"></div>[[Andrew Jackson Downing|Downing, Andrew Jackson]], 1850, ''The Architecture of Country Houses'' (1850; repr., 1968: 304–5, 308)<ref name="Downing_1850"></ref> | ||
| + | : “[Referring to Design XXV] Every feature is suggested by the country life of those who live in residences of this size in the Middle United States. The broad and massive [[veranda]]—the full second story, overshadowed by the overhanging eaves—. . . [is] expressive of the comparatively modest but cultivated tastes and life of substantial country residents in the older parts of the Northern states."<p></p> | ||
| + | : “In a cottage or villa of this style in England, the [[veranda]] would be useless, for the damp climate, so unlike ours, demands sun and air rather than shelter and shade. . . .<p></p> | ||
| + | : “The [[porch]] of this house, which projects 12 feet, breaks up…the otherwise too long horizontal line of the veranda roof. . .<p></p> | ||
| + | : “This [[porch]], being pierced with [[arch]]es on each side, opens on a continuous [[veranda]], 10 feet wide and 80 feet long, which affords a fine [[promenade]] at all seasons— terminating on one side with the [[green house|green-house]]— and there are few greater luxuries in a country-house in an American summer, such as it is in this latitude, than such a cool and airy [[veranda]]— especially if it looks out upon our fine river or lake scenery. . .” [[#Downing_1850_cite|back up to History]] | ||
| − | |||
| − | |||
| − | |||
| − | |||
| − | |||
| + | [[File:0911.jpg|thumb|Fig. 9, Anonymous, “Southern Villa--Romanesque Style,” in [[A. J. Downing]], ''The Architecture of Country Houses'' (1850), pl. opp. p. 353, fig. 168.]] | ||
| + | * <div id="Downing_1850_1"></div>[[Andrew Jackson Downing|Downing, Andrew Jackson]], 1850, ''The Architecture of Country Houses'' (1850; repr., 1968: 357)<ref name="Downing_1850"></ref> | ||
| + | : “[Referring to Design XXXII] On the right of this hall is a noble [[veranda]], which, for want of a better name, we call the ''[[pavilion]]''. . . In short, although this feature may be omitted, without materially diminishing the beauty or convenience of this design, its adoption would give a completeness and significance to a first-rate country-house like this; completeness, since it affords something more than a [[veranda]], viz. ''a room in the open air'', the greatest luxury in a warm summer; significance, since it tells the story of a desideratum growing out of our climate, architecturally and fittingly supplied.” [Fig. 9] [[#Downing_1850_1_cite|back up to History]] | ||
| − | |||
| − | |||
| − | |||
| + | * [[Andrew Jackson Downing|Downing, Andrew Jackson]], July 1850, “A Few Words on Rural Architecture” (''Horticulturist'' 5: 10)<ref>A. J. Downing, “A Few Words on Rural Architecture,” ''Horticulturist and Journal of Rural Art and Rural Taste'' 5, no. 1 (July 1850): 9–11, [https://www.zotero.org/groups/54737/keywords_in_early_american_landscape_design/items/itemKey/ZPF5KGPR view on Zotero].</ref> | ||
| − | + | : “There are, indeed, few things so beautiful as a cottage of this kind, well designed and tastefully placed. There is nothing, all the world over, so truly rural and so unmistakably country-like as this very cottage, which has been developed in so much perfection in the rural lanes and amidst the [[picturesque]] lights and shadows of an English landscape. And for this reason, because it is essentially rural and country-like, we gladly welcome its general naturalization, (with the needful variation of the '''veranda''', &c., demanded by our climate,) as the type of most of our country dwellings.” | |
| − | |||
| + | * <div id="Ranlett2"></div>Ranlett, William H., 1851, ''The Architect'' (1851; repr., 1976: 2: 53)<ref name= "Ranlett_1849"></ref> | ||
| − | + | : “The art of landscape gardening is an essential part of the accomplishments of an architect, for the main beauty of a rural dwelling is its harmonizing with the scene of which it forms a part. The same house that looked [[picturesque]] and beautiful on the top of a hill would look extravagant and whimsical on a plain; a country house with a southern front should have a projecting roof and a [[piazza]]; but one fronting the north would look more cold and cheerless by the addition of an overhanging roof or a '''veranda'''. Yet nothing is more common than to see houses in the country with gloomy-looking [[piazza]]s on the north side which is always in shadow, while the back part is left to scorch in the sun without even the protection of a hooded window to cast a shadow.” [[#Ranlett2_cite|back up to History]] | |
| − | + | <hr> | |
==Images== | ==Images== | ||
=== Inscribed === | === Inscribed === | ||
<gallery widths="170px" heights="170px" perrow="7"> | <gallery widths="170px" heights="170px" perrow="7"> | ||
| − | |||
| − | Image:1755.jpg|[[J. C. Loudon]], Nutt's hive placed in the front of a veranda, in ''The Suburban Gardener'' (1838), p. 714, fig. 307. | + | Image:1755.jpg|[[J. C. Loudon]], "Nutt's hive is placed in the front of a '''veranda'''", in ''The Suburban Gardener'' (1838), p. 714, fig. 307. |
| + | |||
| + | Image:1151.jpg|Joseph Collins Wells, ''Design for a cottage for Henry C. Bowen, Esq. J. C. Wells Arch<sup>ct</sup>'', ca. 1846. | ||
| − | Image: | + | Image:1488.jpg|Anonymous, "Design for a Simple Country House" and "Plan of Principal Floor," ''Horticulturist,'' vol. 1, no. 4 (October 1846), pl. opp. 153, figs. 42 and 43. |
| − | Image: | + | Image:1505.jpg|Anonymous, "Design for a Rural Cottage" and "Plan of the Principal Floor," Horticulturist, vol. 2, no. 1 (July 1847). pl. opp. 8. |
| − | Image: | + | Image:1540.jpg|Anonymous, "Design for a Small Villa" and "First Floor," ''Horticulturist,'' Vol. 3, No. 7 (January 1849), pl. opp. 305. |
| − | Image: | + | Image:1548.jpg|Anonymous, "A Suburban Cottage," "First Floor," and "Chamber Floor," ''Horticulturist,'' Vol. 3, No. 11 (May 1849), pl. opp. 497. |
| − | Image: | + | Image:0951.jpg|(?) Forbes, “Cottage Villa of Wm. J. Rotch, Esq. New Beford, Mass.,” in [[A. J. Downing]], ed., ''Horticulturist'' 4, no. 5 (November 1849): pl. opp. 201. "'''Veranda'''" is inscribed on either side of the front [[porch]]. |
| − | Image: | + | Image:0950.jpg|Anonymous, “Design for a Country House,” in [[A. J. Downing]], ed., ''Horticulturist'' 4, no. 6 (December 1849): pl. opp. 249. |
| − | Image: | + | Image:1561.jpg|Anonymous, ''A Southern Cottage Villa'', in [[A. J. Downing]], ed., ''Horticulturist'' 4, no. 8 (February 1850): pl. opp. 345. "'''Veranda'''" is inscribed on plan of principal floor of the villa. |
| − | Image: | + | Image:0919.jpg|Anonymous, “Suburban Cottage,” in [[A. J. Downing]], ''The Architecture of Country Houses'' (1850), pl. opp. 109, figs. 33 and 34. |
| − | + | Image:0917.jpg|Anonymous, “Bracketed Cottage, with '''Veranda''',” in [[A. J. Downing]], ''The Architecture of Country Houses'' (1850), pl. opp. 119. | |
| + | |||
| + | Image:0916.jpg|Anonymous, “Bracketed '''Veranda''' from the inside,” in [[A. J. Downing]], ''The Architecture of Country Houses'' (1850), 122, fig. 45. | ||
| + | |||
| + | Image:1978.jpg|Anonymous, “Principal Floor” of a small bracketed Country House, in A. J. Downing, ''The Architecture of Country Houses'' (1850), pl. opp. 276, fig. 111. | ||
| + | |||
| + | Image:1837.jpg|Anonymous, “A Country House in the Pointed Style,” in [[A. J. Downing]], ''The Architecture of Country Houses'' (1850), pl. opp. 304, figs. 133 and 134. | ||
| + | |||
| + | Image:1003.jpg|Anonymous, “Design for a Cottage for a Country Clergyman,” in [[A. J. Downing]], ed., ''Horticulturist'' 6, no. 7 (July 1851): pl. opp. 297. | ||
</gallery> | </gallery> | ||
| Line 166: | Line 177: | ||
<gallery widths="170px" heights="170px" perrow="7"> | <gallery widths="170px" heights="170px" perrow="7"> | ||
| − | |||
| − | Image:0945.jpg|July 1849 | + | Image:0320.jpg|William Russell Birch, “York-Island, with a [[View]] of the [[Seat]]s of M.<sup>r</sup> A. Gracie, M.<sup>r</sup> Church &c.,” in ''The Country [[Seat]]s of the United States of North America'' (1808), pl. 17. |
| + | |||
| + | Image:2290.jpg|Anonymous, "[[View]] of a Common Country House" and "[[View]] of the Same, Improved," in ''Horticulturist'', vol. 1, no. 1 (July 1846), pl. opp. 13, fig. 2 and 3. | ||
| + | |||
| + | Image:0945.jpg|Anonymous, “A Villa in the Tuscan Style,” in [[A. J. Downing]], ed., ''Horticulturist'' 4, no. 1 (July 1849): pl. opp. 1. | ||
| − | Image:0350.jpg|[[Alexander Jackson Davis]], | + | Image:0350.jpg|[[Alexander Jackson Davis]], “[[View]] in the Grounds at [[Blithewood]],” in [[A. J. Downing]], ''A Treatise on the Theory and Practice of Landscape Gardening'', (1849), frontispiece. |
| − | Image: | + | Image:1308.jpg|Anonymous, “Regular Bracketed Cottage,” in [[A. J. Downing]], ''The Architecture of Country Houses'' (1850), pl. opp. 112, figs. 37 and 38. |
| − | + | Image:0915.jpg|Anonymous, “Bracketed Country House,” in [[A. J. Downing]], ''The Architecture of Country Houses'' (1850), pl. opp. 276, fig. 110. | |
| − | Image: | + | Image:1836.jpg|Anonymous, “Villa in the Norman Style,” in [[A. J. Downing]], ''The Architecture of Country Houses'' (1850), pl. opp. 280, fig. 114. |
| − | Image: | + | Image:0913.jpg|Anonymous, “Small Southern Country House,” in [[A. J. Downing]], ''The Architecture of Country Houses'' (1850), 312, fig. 139. |
| − | Image: | + | Image:0911.jpg|Anonymous, “Southern Villa--Romanesque Style,” in [[A. J. Downing]], ''The Architecture of Country Houses'' (1850), pl. opp. 353, fig. 168. |
| − | Image: | + | Image:0961.jpg|[[J. C. Loudon]], Perspective [[view]] of a house in the village of Riceborough, Georgia, in ''An Encyclopædia of Gardening'' (1850), 332, fig. 231. |
| − | + | Image:0782.jpg|[[Frances Palmer]], “Villa in the Persian Style,” in William H. Ranlett, ''The Architect'' (1851), vol. 2, pl. 14. | |
| − | Image:0795.jpg|[[Frances Palmer]], | + | Image:0786.jpg|[[Frances Palmer]], “Italian Villa,” in William H. Ranlett, ''The Architect'' (1851), vol. 2, pl. 22, design 33. |
| + | |||
| + | Image:0789.jpg|[[Frances Palmer]], “Wynne Tún,” in William H. Ranlett, ''The Architect'' (1851), vol. 2, 53. | ||
| + | |||
| + | Image:0795.jpg|[[Frances Palmer]], “Cottage Villa in the earliest [[English_style|English Style]],” in William H. Ranlett, ''The Architect'' (1851), vol. 2, pl. 60, design 53. | ||
</gallery> | </gallery> | ||
| Line 193: | Line 211: | ||
<gallery widths="170px" heights="170px" perrow="7"> | <gallery widths="170px" heights="170px" perrow="7"> | ||
| − | |||
| − | Image: | + | Image:0226.jpg|[[Charles Fraser]], ''Wigton on Saint James, Goose Creek: The [[Seat]] of James Fraser, Esq.'', c. 1800. |
| − | + | Image:0229.jpg|[[Charles Fraser]], ''The [[Seat]] of John Julius Pringle Esquire—on Ashley River'', 1800. | |
| + | |||
| + | Image:0208.jpg|Francis Guy, ''[[Mount]] Deposit from the North'', 1805. | ||
| + | |||
| + | Image:1099.jpg|Anonymous, Garden and Library, Friends’ Asylum for the Insane, 1838, in ''Friends' Asylum for the Insane, 1813-1913'' (1913), pl. opp. 70. | ||
| + | |||
| + | Image:0955.jpg|[[Alexander Jackson Davis]], ''[[View]] N.W. at [[Blithewood]]'', c. 1841. | ||
</gallery> | </gallery> | ||
| + | |||
| + | <hr> | ||
==Notes== | ==Notes== | ||
<references></references> | <references></references> | ||
| + | |||
| + | [[Category: Keywords]] | ||
| + | [[Category: Transition Between House and Garden]] | ||
Latest revision as of 08:18, April 8, 2021
(Verandah)
History
Veranda is one of several words (including piazza, porch, and portico) used to describe covered walks or spaces supported by columns or piers and attached to, or to part of, a building. This architectural feature spoke to the interrelatedness of architecture and gardens, a relationship that grew out of the romantic interest in landscape characterizing the aesthetics of the 18th and 19th centuries. Two images exemplify the importance of these structures in creating and framing views of the garden and landscape. The first is a drawing of York Island, Long Island, by William Russell Birch (1808), who explained that the view was taken from the piazza, a place from which one could see “innumerable seats, spreading over an extensive country which glittered as the sun arose” [Fig. 1].[1] The second is from A. J. Downing's book on wooden picturesque houses, The Architecture of Country Houses (1850) [Fig. 2]. Both illustrate views from the bracketed piazza, or veranda, as Downing preferred to call it, out to the distant prospect.
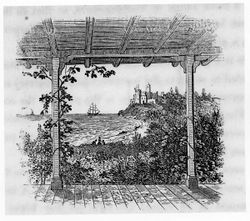
Treatises often used these terms interchangeably, along with a few less common words. Downing and Alexander Jackson Davis used the term “umbrage” to refer to the same feature on a house, implying a place of shade;[2] Downing used the term “pavilion” synonymously with “veranda” (view text); and Mary Elizabeth Latrobe mentioned that in New Orleans the piazza was also known as the gallery.[3] Contrasting usage sometimes reveals distinctions.In his plan for a country house, Downing also used the term "porch" to identify the central area of the veranda leading to the entryway. The 19th-century architect William H. Ranlett sometimes distinguished between piazza and veranda, using “piazza” for a walk over which a projecting roof might be added, and “veranda” for a structure that included a roof (). Two points are important in the history of these terms: First, these architectural elements served to elide the boundaries of the garden and building by linking interior and exterior space both visually and physically. Second, the associative values of refinement and domesticity, and even national progress, were read into the forms.
Appearing only in the mid-19th century in treatise literature with any frequency, the term “veranda” (also spelled verandah) was used in 1748 in Pehr Kalm's Travels in North America, in which he described small balconies or porches on houses.[4] Many visual and textual examples indicate that the veranda served as an intermediary space between a house and its garden. Downing described it as an overhanging or low roof supported by an open colonnade or framework. He recommended that it have a gravel or wooden surface rising six to eight inches above the surrounding ground (). Climbing plants often covered verandas. Some writers refer to arbor-verandas and also mention the latticework that provided screening and support for climbing plants. Ornamental brackets and bargeboards also added to the decorations of the veranda.
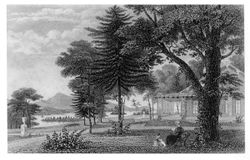
Downing (1850) expounded at length on the meaning of the veranda, which he saw as a truly American feature not found in European architecture ().[5] Always concerned with identifying a national style, he believed that the veranda, in addition to providing shade and transitional zone from house to garden, was not simply ornamental but useful and “connected with the life of the owner of the cottage.” Its presence expressed the ownership of a family exhibiting rural taste and a love of picturesque character, a family “at home in the country.” Downing (1850) went so far as to proclaim the lack of a piazza or veranda in any but the most utilitarian structure as “unphilosophical and false in taste!” He claimed that it was a resting place, lounging spot, and place of social resort of the whole family across nearly the entire extent of the United States [Fig. 3].
Although the veranda was an architectural feature found in the colonial and early national periods, it became a key component of asymmetrical picturesque design for both landscape and architecture in the 1840s.[6] Many illustrations for house pattern books by Downing and his followers depicted plans and elevations in various romantic styles that feature the veranda as an element in a new spatial organization that experimented with the interweaving of interior and exterior space. In his Treatise (1849) Downing wrote, “architectural beauty must be considered conjointly with the beauty of the landscape or situation,” and “if properly designed and constructed. . . will even serve to impress a character on the surrounding landscape.”[7] That the frontispiece to his Treatise illustrated the veranda at Blithewood underscores the importance of this theoretical stance. Another drawing of Blithewood [Fig. 4] by Alexander Jackson Davis presented, from the house and through the semi-enclosed space of the veranda, the view of the landscape toward the river, exemplifying the interpenetration of space that became for Davis and Downing an important characteristic of their architecture. Architectural historians have written about the veranda as a major component in picturesque architecture and a mark of distinction between American and English houses of the Gothic revival.[8]
—Therese O'Malley
Texts
Usage
- Kalm, Pehr, October 29, 1748, describing New Brunswick, NJ (1937: 1:121)[9]
- “The houses are covered with shingles. Before each door is a veranda to which you ascend by steps from the street; it resembles a small balcony, and has benches on both sides on which the people sit in the evening to enjoy the fresh air and to watch the passers-by.”

- Lambert, John, 1816, describing Charleston, SC (1816: 2:125)[10]
- “Almost every house is furnished with balconies and verandas, some of which occupy the whole side of the building from top to bottom, having a gallery for each floor.” [Fig. 5]
- Hall, Capt. Basil, 1828, describing a plantation he visited during his trip from Charleston, SC, to Savannah, GA (quoted in Jones 1957: 98)[11]
- “From the drawing-room, we could walk into a verandah or piazza, from which, by a flight of steps, we found our way into a flower garden and shrubbery.”
- Hall, Capt. Basil, 1828, describing Alabama (quoted in Lockwood 1934: 2:389)[12]
- “We soon left our comfortless abode [the inn] for as neat and trig [sic] a little villa as ever was seen in or out of the Tropics. This mansion, which in India would be called a Bungalow, was surrounded by white railings, within which lay an ornamental garden, intersected by gravel walks, almost too thickly shaded by orange hedges, all in flower. From the light airy verandah, we might look upon the Bay of Mobile. . . Many similar houses nearly as picturesque as our own delightful habitation, speckled the landscape in the south and east, in rich keeping with the luxuriant foliage of that evergreen latitude.”
- Ingraham, Joseph Holt, 1835, describing a sugar plantation near New Orleans, LA (1835: 1:80–81)
- “The house was quadrangular. . . [and] was built of wood, painted white, with Venetian blinds, and latticed verandas, supported by slender and graceful pillars, running round every side of the dwelling. . . At each extremity of the piazza was a broad and spacious flight of steps, descending into the garden which enclosed the dwelling on every side.”
- Lyell, Sir Charles, December 23, 1845, describing Charleston, SC (1849: 1:229)[13]
- “Almost all the best houses in Charleston are built with verandahs, and surrounded with gardens.”
- Lyell, Sir Charles, December 28, 1845, describing Beaufort, SC (1849: 1:231)[13]
- “we approached Beaufort, a picturesque town composed of an assemblage of villas, the summer residences of numerous planters, who retire here during the hot season, when the interior of South Carolina is unhealthy for the whites. Each villa is shaded by a verandah, surrounded by beautiful live oaks and orange trees laden with fruit.”
- Earle, Pliny, January 1848, describing Bloomingdale Asylum for the Insane, New York, NY (Journal of Medicine 10: 64)
- “The Physicians who object to yards, or courts, advocate, as a substitute, open verandahs guarded by lattice-work, such as are found at the Massachusetts State Lunatic Hospital, and at some of the other institutions of this country.”

- Loudon, J. C. (John Claudius), 1850, describing Riceborough, GA (1850: 332)[14]
- “854. . . The village of Riceborough. . . is very picturesque. Most of the houses have verandas. . . (Hall's Sketches, &c., and Three Years in North America, &c.)” [Fig. 6]
Citations
- Webster, Noah, 1828, An American Dictionary of the English Language (1828: n.p.)[15]
- “VERAN'DA, n. An oriental word denoting a kind of open portico, formed by extending a sloping roof beyond the main building. Todd.”
- Downing, Andrew Jackson, August 1836, “Remarks on the Fitness of the different Styles of Architecture for the Construction of Country Residences, and on the Employment of Vases in Garden Scenery” (American Gardeners’ Magazine 2: 283)[16]
- “There can scarcely be a more appropriate, agreeable and beautiful residence for a citizen who retires to the country for the summer, than a modern Italian villa, with its ornamented chimneys, its broad verandah, forming a fine shady promenade, and its cool breezy apartments.”
- Downing, Andrew Jackson, 1849, A Treatise on the Theory and Practice of Landscape Gardening (1849: 376)[17]
- “In this country no architectural feature is more plainly expressive of purpose in our dwelling-houses than the veranda, or piazza. The unclouded splendor and fierce heat of our summer sun, render this very general appendage a source of real comfort and enjoyment; and the long veranda round many of our country residences stands instead of the paved terraces of the English mansions as the place for promenade; while during the warmer portions of the season, half of the days or evenings are there passed in the enjoyment of cool breezes, secure under low roofs supported by the open colonnade, from the solar rays, or the dews of night. . .
- “The various projections and irregularities, caused by verandas, porticoes, etc., serve to connect the otherwise square masses of building, by gradual transition with the ground about it.” back up to History
- Ranlett, William H., 1849, The Architect (1849; repr., 1976: 1:21)[18]
- “Verandas, piazzas and porches are very expressive of purpose, and a dwelling should always have one or more of them; and balconies, which are decidedly ornamental and not without use.” back up to History
- Elder, Walter, 1849, The Cottage Garden of America (1849: 218)[19]
- “A. What a fine place you have got! that is a neat, well painted front fence; the flower plat between it and the house, with the evergreen in the centre is beautiful, and that verandah over the door, covered with flowering vines, looks well.”

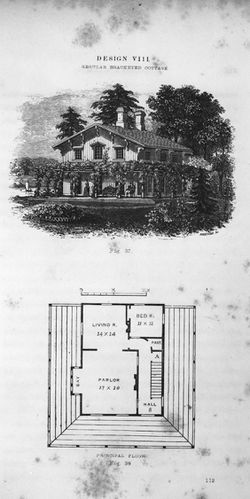
- Downing, Andrew Jackson, 1850, The Architecture of Country Houses (1850; repr., 1968: 47, 109–10, 112–13, 118, 120, 122)[20]
- “A much higher character is conferred on a simple cottage by a veranda than by a highly ornamental gable, because one indicates the constant means of enjoyment for the inmates—something in their daily life besides ministering to the necessities—while a more ornamental vergeboard shows something, the beauty of which is not so directly connected with the life of the owner of the cottage, and which is therefore less expressive, as well as less useful. . .
- “[Referring to Design VII] The trellis-work veranda along the front of this cottage, and the bay-window in the best apartment, convey at once an expression of beauty arising from a sense of a superior comfort or refinement in the mode of living; and the whole exterior effect, without having any decided architectural merit, is one which we should be very glad to see followed in suburban houses of this class. . . [Fig. 7]
- “In the Design [VIII] before us. . . there is an air of rustic or rural beauty conferred on the whole cottage by the simple, or veranda-like arbor, or trellis, which runs round three sides of the building; as well as an expression of picturesqueness, by the roof supported on ornamental brackets and casting deep shadows upon the walls.
- “To become aware how much this beauty of expression has to do with rendering this cottage interesting, we have only to imagine it stripped of the arbor-veranda and the projecting eaves, and it becomes in appearance only the most meagre and common-place building, which may be a house or a barn: at the most, it would indicate nothing more by its chimneys and windows, than that it is a human habitation, and not, as at present, that it is the dwelling of a family who have some rural taste, and some love for picturesque character in a house. . . [Fig. 8]
- “The larger expression of domestic enjoyment is conveyed by the veranda, or piazza. In a cool climate, like that of England, the veranda is a feature of little importance; and the same thing is true in a considerable degree in the northern part of New England. But over almost the whole extent of the United States, a veranda is a positive luxury in all the warmer part of the year, since in midsummer it is the resting place, lounging spot, and place of social resort, of the whole family, at certain hours of the day. It is not, however, an absolute necessity, like a kitchen or a bed-room, and, therefore, the smallest cottages, or those dwellings in which economy and utility are the leading considerations, are constructed without verandas. But the moment the dwelling rises so far in dignity above the merely useful as to employ any considerable feature not entirely intended for use, then the veranda should find its place; or, if not an architectural veranda, then, at least, the arbor-veranda, covered with foliage. . . To decorate a cottage highly, which has no veranda-like feature, is, in this climate, as unphilosophical and false in taste, as it would be to paint a log-hut, or gild the rafters of a barn: unphilosophical, because all that relative beauty suggested by features which indicate a more refined enjoyment than what grows out of the necessities of life should first have its manifestation, since it is the most significant and noble beauty of which the subject is capable; and false in taste, because it is bestowing embellishment on the inferior and minor details, and neglecting the more important and more characteristic features of a dwelling. . .” back up to History
- Downing, Andrew Jackson, 1850, The Architecture of Country Houses (1850; repr., 1968: 304–5, 308)[20]
- “[Referring to Design XXV] Every feature is suggested by the country life of those who live in residences of this size in the Middle United States. The broad and massive veranda—the full second story, overshadowed by the overhanging eaves—. . . [is] expressive of the comparatively modest but cultivated tastes and life of substantial country residents in the older parts of the Northern states."
- “In a cottage or villa of this style in England, the veranda would be useless, for the damp climate, so unlike ours, demands sun and air rather than shelter and shade. . . .
- “The porch of this house, which projects 12 feet, breaks up…the otherwise too long horizontal line of the veranda roof. . .
- “This porch, being pierced with arches on each side, opens on a continuous veranda, 10 feet wide and 80 feet long, which affords a fine promenade at all seasons— terminating on one side with the green-house— and there are few greater luxuries in a country-house in an American summer, such as it is in this latitude, than such a cool and airy veranda— especially if it looks out upon our fine river or lake scenery. . .”
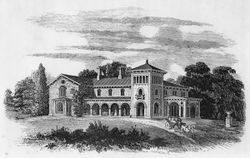
- Downing, Andrew Jackson, 1850, The Architecture of Country Houses (1850; repr., 1968: 357)[20]
- “[Referring to Design XXXII] On the right of this hall is a noble veranda, which, for want of a better name, we call the pavilion. . . In short, although this feature may be omitted, without materially diminishing the beauty or convenience of this design, its adoption would give a completeness and significance to a first-rate country-house like this; completeness, since it affords something more than a veranda, viz. a room in the open air, the greatest luxury in a warm summer; significance, since it tells the story of a desideratum growing out of our climate, architecturally and fittingly supplied.” [Fig. 9] back up to History
- Downing, Andrew Jackson, July 1850, “A Few Words on Rural Architecture” (Horticulturist 5: 10)[21]
- “There are, indeed, few things so beautiful as a cottage of this kind, well designed and tastefully placed. There is nothing, all the world over, so truly rural and so unmistakably country-like as this very cottage, which has been developed in so much perfection in the rural lanes and amidst the picturesque lights and shadows of an English landscape. And for this reason, because it is essentially rural and country-like, we gladly welcome its general naturalization, (with the needful variation of the veranda, &c., demanded by our climate,) as the type of most of our country dwellings.”
- Ranlett, William H., 1851, The Architect (1851; repr., 1976: 2: 53)[18]
- “The art of landscape gardening is an essential part of the accomplishments of an architect, for the main beauty of a rural dwelling is its harmonizing with the scene of which it forms a part. The same house that looked picturesque and beautiful on the top of a hill would look extravagant and whimsical on a plain; a country house with a southern front should have a projecting roof and a piazza; but one fronting the north would look more cold and cheerless by the addition of an overhanging roof or a veranda. Yet nothing is more common than to see houses in the country with gloomy-looking piazzas on the north side which is always in shadow, while the back part is left to scorch in the sun without even the protection of a hooded window to cast a shadow.” back up to History
Images
Inscribed
J. C. Loudon, "Nutt's hive is placed in the front of a veranda", in The Suburban Gardener (1838), p. 714, fig. 307.
(?) Forbes, “Cottage Villa of Wm. J. Rotch, Esq. New Beford, Mass.,” in A. J. Downing, ed., Horticulturist 4, no. 5 (November 1849): pl. opp. 201. "Veranda" is inscribed on either side of the front porch.
Anonymous, “Design for a Country House,” in A. J. Downing, ed., Horticulturist 4, no. 6 (December 1849): pl. opp. 249.
Anonymous, A Southern Cottage Villa, in A. J. Downing, ed., Horticulturist 4, no. 8 (February 1850): pl. opp. 345. "Veranda" is inscribed on plan of principal floor of the villa.
Anonymous, “Suburban Cottage,” in A. J. Downing, The Architecture of Country Houses (1850), pl. opp. 109, figs. 33 and 34.
Anonymous, “Bracketed Cottage, with Veranda,” in A. J. Downing, The Architecture of Country Houses (1850), pl. opp. 119.
Anonymous, “Bracketed Veranda from the inside,” in A. J. Downing, The Architecture of Country Houses (1850), 122, fig. 45.
Anonymous, “A Country House in the Pointed Style,” in A. J. Downing, The Architecture of Country Houses (1850), pl. opp. 304, figs. 133 and 134.
Anonymous, “Design for a Cottage for a Country Clergyman,” in A. J. Downing, ed., Horticulturist 6, no. 7 (July 1851): pl. opp. 297.
Associated
Anonymous, “A Villa in the Tuscan Style,” in A. J. Downing, ed., Horticulturist 4, no. 1 (July 1849): pl. opp. 1.
Alexander Jackson Davis, “View in the Grounds at Blithewood,” in A. J. Downing, A Treatise on the Theory and Practice of Landscape Gardening, (1849), frontispiece.
Anonymous, “Regular Bracketed Cottage,” in A. J. Downing, The Architecture of Country Houses (1850), pl. opp. 112, figs. 37 and 38.
Anonymous, “Bracketed Country House,” in A. J. Downing, The Architecture of Country Houses (1850), pl. opp. 276, fig. 110.
Anonymous, “Villa in the Norman Style,” in A. J. Downing, The Architecture of Country Houses (1850), pl. opp. 280, fig. 114.
Anonymous, “Small Southern Country House,” in A. J. Downing, The Architecture of Country Houses (1850), 312, fig. 139.
Anonymous, “Southern Villa--Romanesque Style,” in A. J. Downing, The Architecture of Country Houses (1850), pl. opp. 353, fig. 168.
J. C. Loudon, Perspective view of a house in the village of Riceborough, Georgia, in An Encyclopædia of Gardening (1850), 332, fig. 231.
Frances Palmer, “Villa in the Persian Style,” in William H. Ranlett, The Architect (1851), vol. 2, pl. 14.
Frances Palmer, “Italian Villa,” in William H. Ranlett, The Architect (1851), vol. 2, pl. 22, design 33.
Frances Palmer, “Wynne Tún,” in William H. Ranlett, The Architect (1851), vol. 2, 53.
Frances Palmer, “Cottage Villa in the earliest English Style,” in William H. Ranlett, The Architect (1851), vol. 2, pl. 60, design 53.
Attributed
Charles Fraser, Wigton on Saint James, Goose Creek: The Seat of James Fraser, Esq., c. 1800.
Charles Fraser, The Seat of John Julius Pringle Esquire—on Ashley River, 1800.
Francis Guy, Mount Deposit from the North, 1805.
Alexander Jackson Davis, View N.W. at Blithewood, c. 1841.
Notes
- ↑ William Russell Birch, The Country Seats of the United States of North America: With Some Scenes Connected with Them (Springland, PA: W. Birch, 1808), view on Zotero.
- ↑ William Pierson Jr., traces the origins of the feature, specifically found in Alexander Jackson Davis and A. J. Downing's work, to the awning or canopy partaking of an oriental flavor. In general, its origin was a semi-enclosed outdoor space that was not at all architectural but was related to the ornamental canopy or tent. This connection might explain why the detail flourished during the high romantic period in American architecture. See Pierson, American Buildings and Their Architects: Technology and the Picturesque, the Corporate and the Early Gothic Styles, vol. 2 (New York: Doubleday, 1978), 300-4, view on Zotero.
- ↑ Benjamin Henry Latrobe. Impressions Respecting New Orleans: Diaries and Sketches, 1818–1820, ed. Samuel Wilson (New York: Columbia University Press, 1951), view on Zotero.
- ↑ Kalm, The America of 1750: Peter Kalm's Travels in North America, trans. and rev. Adolph B. Benson (New York: Wilson-Erickson, 1937), 121, view on Zotero. In his study of the veranda, Anthony D. King wrote, “It is generally accepted that the term ‘verandah,’ as used in England and France, and later in the British colonial world, came into the English landscape from India, the origins being either Persian, or, more likely Spanish or Portuguese.“ See King, The Bungalow: The Production of a Global Culture, 2nd ed. (Oxford: Oxford University Press, 1995), 266, viwe on Zotero.
- ↑ This, of course, was not true because the veranda was featured in both John Plaw, Sketches for Country Houses, Villas and Rural Dwellings (London: S. Gosnell for J. Taylor, 1800), and J. B. Papworth, Penny Cyclopaedia (London: J. Taylor, 1818), as pointed out by King, The Bungalow, 266-67, view on Zotero.
- ↑ Vincent J. Scully, The Shingle Style and the Stick Style: Architectural Theory and Design from Downing to the Origins of Wright (New Haven, CT: Yale University Press, 1971), introduction, view on Zotero.
- ↑ A. J. Downing, A Treatise on the Theory and Practice of Landscape Gardening (New York: G. P. Putnam, 1849), 370, view on Zotero.
- ↑ William H. Pierson Jr., American Buildings and Their Architects: Technology and the Picturesque, the Corporate and the Early Gothic Styles (New York: Doubleday, 1978), 302-4, view on Zotero. See also King, The Bungalow, 267, where the author writes that “[a]n architectural note of the term, verandah,” emphasized that “it was common as a fashionable architectural feature in England during the early 19th century,” and does not recognize an American distinctiveness, view on Zotero.
- ↑ Kalm, Pehr. 1937. The America of 1750: Peter Kalm’s Travels in North America. The English Version of 1770, 2 vols. New York: Wilson-Erickson. view on Zotero.
- ↑ John Lambert, Travels through Canada, and the United States of North America in the Years 1806, 1807, and 1808, 2 vols. (London: Baldwin, Cradock, and Joy, 1816), view on Zotero.
- ↑ Katharine M. Jones, The Plantation South (New York: Bobbs-Merrill, 1957), view on Zotero.
- ↑ Alice B. Lockwood, ed., Gardens of Colony and State: Gardens and Gardeners of the American Colonies and of the Republic before 1840, 2 vols. (New York: Charles Scribner’s for the Garden Club of America, 1931-34), view on Zotero.
- ↑ 13.0 13.1 Sir Charles Lyell, A Second Visit to the United States of North America, 2 vols. (New York: Harper, 1849), view on Zotero.
- ↑ J. C. (John Claudius) Loudon, An Encyclopaedia of Gardening; Comprising the Theory and Practice of Horticulture, Floriculture, Arboriculture, and Landscape-Gardening, new ed., cor. and improved (London: Longman et al, 1850), view on Zotero.
- ↑ Noah Webster, An American Dictionary of the English Language, vol. 1 (New York: S. Converse, 1828), view on Zotero.
- ↑ A. J. Downing, “Remarks on the Fitness of the different Styles of Architecture for the Construction of Country Residences, and on the Employment of Vases in Garden Scenery,” American Gardeners’ Magazine, and Register of Useful Discoveries and Improvements in Horticulture and Rural Affairs 2, no. 8 (August 1836): 281–86, view on Zotero.
- ↑ A. J. Downing, A Treatise on the Theory and Practice of Landscape Gardening, 4th ed. (New York: G. P. Putnam, 1849), view on Zotero.
- ↑ 18.0 18.1 William H. Ranlett, The Architect, 2 vols. (1849–51; repr. New York: Da Capo, 1976), view on Zotero.
- ↑ Walter Elder, The Cottage Garden of America, (Philadelphia: Moss, 1849), view on Zotero.
- ↑ 20.0 20.1 20.2 Andrew Jackson Downing, The Architecture of Country Houses; Including Designs for Cottages, Farm-houses, and Villas (New York: D. Appleton, 1850; repr., New York: Da Capo, 1968) view on Zotero.
- ↑ A. J. Downing, “A Few Words on Rural Architecture,” Horticulturist and Journal of Rural Art and Rural Taste 5, no. 1 (July 1850): 9–11, view on Zotero.
