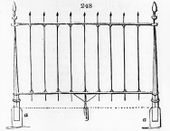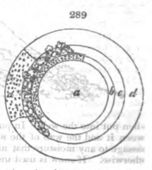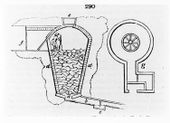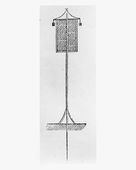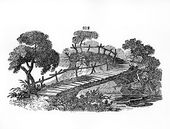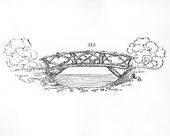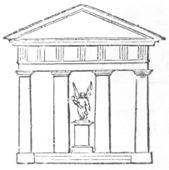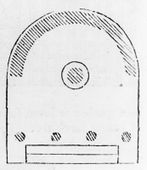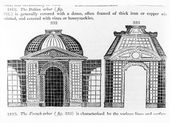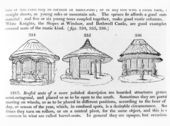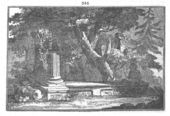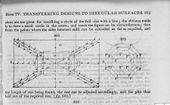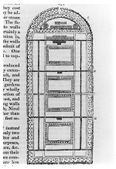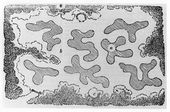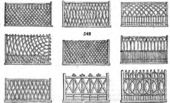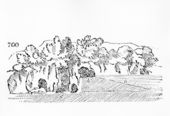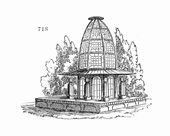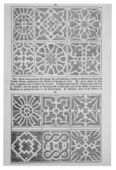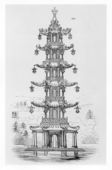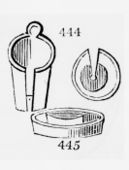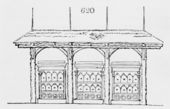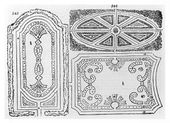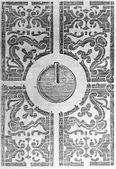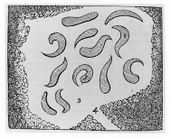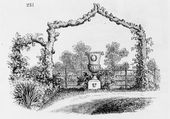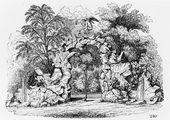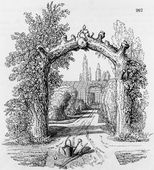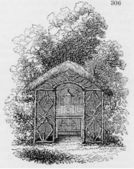Difference between revisions of "J. C. (John Claudius) Loudon"
[http://www.nga.gov/content/ngaweb/research/casva/research-projects.html A Project of the National Gallery of Art, Center for Advanced Study in the Visual Arts ]
C-tompkins (talk | contribs) (→Images) |
C-tompkins (talk | contribs) (→Images) |
||
| Line 168: | Line 168: | ||
Image:1699.jpg|"An Octagon Pagoda," in ''An Encyclopaedia of Gardening'' (1834), p. 333, fig. 233. | Image:1699.jpg|"An Octagon Pagoda," in ''An Encyclopaedia of Gardening'' (1834), p. 333, fig. 233. | ||
| + | |||
| + | Image:1701.jpg|Diagram of worm fence, in ''An Encyclopaedia of Gardening'' (1834), p. 412, fig. 276. | ||
Image:1310.jpg|"The propagation-pot" and "carnation-saucer," in ''An Encyclopaedia of Gardening'' (1834), p. 540, figs. 444 and 445. | Image:1310.jpg|"The propagation-pot" and "carnation-saucer," in ''An Encyclopaedia of Gardening'' (1834), p. 540, figs. 444 and 445. | ||
Revision as of 19:56, December 1, 2014
Sites
Terms
Texts
Fig. 11, J. C. Loudon, "Ponds or large basins" and "Tanks or cisterns," in An Encyclopaedia of Gardening (1826), p. 339, figs. 286-288.
- 1826, An Encyclopaedia of Gardening (p. 339) [1]
- “1719. Ponds or large basins . . . are reservoirs formed in excavations, either in soils retentive of water, or rendered so by the use of clay. . . . Sometimes these basins are lined with pavement, tiles, or even lead, and the last material is the best, where complete dryness is an object around the margin.” [Fig. 11]
- 1826, An Encyclopaedia of Gardening (pp. 339) [1]
- “1722. Collecting and preserving ice, rearing bees, &c. however, unsuitable or discordant it may appear, it has long been the custom to delegate to the care of the gardener. In some cases also he has the care of the dove-house, fish-ponds, aviary, a menagerie of wild beasts, and places for snails, frogs, dormice, rabbits, &c. but we shall only consider the ice-house, apiary, and aviary, as legitimately belonging to gardening, leaving the others to the care of the gamekeeper, or to constitute a particular department in domestic or rural economy. . . .

Fig. 6, J. C. Loudon, "The apiary, or bee-house," in An Encyclopaedia of Gardening (1834), p. 613, fig. 620.
- 1826, An Encyclopaedia of Gardening (pp. 341–42, 801–2) [1]
- “1733. The care of bees seems more naturally to belong to gardening than the keeping of ice; because their situation is naturally in the garden, and their produce is a vegetable salt. The garden-bee is found in a wild state in most parts of the globe, in swarms or governments; but never in groups of governments so near together as in a bee-house, which is an artificial and unnatural contrivance to save trouble, and injurious to the insect directly as the number placed together. . . . Hence, independently of other considerations, one disadvantage of congregating hives in bee-houses or apiaries. The advantages are, greater facility in protecting from heats, colds, or thieves, and greater facilities of examining their condition and progress. Independently of their honey, bees are considered as useful in gardens, by aiding in the impregnation of flowers. For this purpose, a hive is sometimes placed in a cherry-house, and sometimes in peach-houses; or the position of the hive is in the front or end wall of such houses, so as the body of the hive may be half in the house and half in the wall, with two outlets for the bees, one into the house, and the other into the open air. By this arrangement, the bees can be admitted to the house and open air alternately, and excluded from either at pleasure.
- “1734. The apiary, or bee-house. The simplest form of a bee-house consists of a few shelves in a recess of a wall or other building . . . exposed to the south, and with or without shutters, to exclude the sun in summer, and, in part, the frost in winter. The scientific or experimental bee-house is a detached building of boards, differing from the former in having doors behind, which may be opened at any time during day to inspect the hives. . . . Bee-houses may always be rendered agreeable, and often ornamental objects: they are particularly suitable for flower-gardens; and one may occur in a recess in a wood or copse, accompanied by a picturesque cottage and flower-garden. They enliven a kitchen-garden, and communicate particular impressions of industry and usefulness. . . . [Fig. 6]
- “6127. Decorations. Even the apiary and aviary, or, at least, here and there a beehive, or a cage suspended from a tree, will form very appropriate ornaments.”
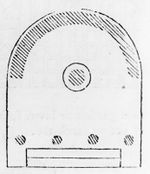
Fig. 1, J. C. Loudon, "Alcoves," in An Encyclopaedia of Gardening (1826), p. 356, fig. 331.
- 1826, An Encyclopaedia of Gardening (p. 356) [1]
- "1810. Alcoves . . . are used as winter resting places, as being fully exposed to the sun." [Fig. 1]
- 1826, An Encyclopaedia of Gardening (p. 356) [1]
- “1811. Arbors are used as summer seats and resting-places: they may be shaded with fruit-trees, as the vine, currant, cherry; climbing ornamental shrubs, as ivy, clematis, &c.; or herbaceous, as everlasting pea, gourd, &c. They are generally formed of timber lattice-work, sometimes of woven rods, or wicker-work, and occasionally of wire.
- “1812. The Italian arbor . . . is generally covered with a dome, often framed of thick iron or copper wire painted, and covered with vines or honeysuckles.
- “1813. The French arbor . . . is characterised by the various lines and surfaces, which enter into the composition of the roof.”

Fig. 7, J. C. Loudon, Aviary designed by Humphry Repton for the grounds of the Pavilion at Brighton, in An Encyclopaedia of Gardening (1826), p. 1020, fig. 718.
- 1826, An Encyclopaedia of Gardening (pp. 347, 1020) [1]
- “1761. The canary or singing-bird aviary used not unfrequently to be formed in the opaque-roofed green-house or conservatory, by enclosing one or both ends with a partition of wire; and furnishing them with dead or living trees, or spray and branches suspended from the roof for the birds to perch on. Such are chiefly used for the canary, bullfinch, linnet, &c.
- “1762. The parrot aviary is generally a building formed on purpose, with a glass roof, front, and ends; with shades and curtains to protect it from the sun and frost, and a flue for winter heating. In these, artificial or dead trees with glazed foliage are fixed in the floor, and sometimes cages hung on them; and at other times the birds allowed to fly loose. . . .
- “1763. The verdant aviary is that in which, in addition to houses for the different sorts of birds, a net or wire curtain is thrown over the tops of trees, and supported by light posts or hollow rods, so as to enclose a few poles, or even acres of ground, and water in various forms. In this the birds in fine weather sing on the trees, the aquatic birds sail on the water, or the gold-pheasants stroll over the lawn, and in severe seasons they betake themselves to their respective houses or cages. Such an enclosed space will of course contain evergreen, as well as deciduous trees, rocks, reeds, aquatics, long grass for larks and partridges, spruce firs for pheasants, furzebushes for linnets, &c. . . .
- “1764. Gallinaceous aviary. At Chiswick, portable netted enclosures, from ten to twenty feet square, are distributed over a part of the lawn, and display a curious collection of domestic fowls. In each enclosure is a small wooden box or house for sheltering the animals during the night, or in severe weather, and for breeding. Each cage or enclosure is contrived to contain one or more trees or shrubs; and water and food are supplied in small basins and appropriate vessels. Curious varieties of aquatic fowls might be placed on floating aviaries on a lake or pond. . . .
- “7258. Narrow terraces. . . . In some cases, the terrace-walls may be so extended as to enclose ground sufficient for a level plot to be used as a bowling-green or a flower-garden. These are generally connected with one of the living-rooms or the conservatory, and to the latter is frequently joined an aviary and the entire range of botanic stoves. Or, the aviary may be made an elegant detached building, so placed as to group with the house and other surrounding objects. An elegant structure of this sort . . . was designed by Repton for the grounds of the Pavilion at Brighton.” [Fig. 7]
- 1826, An Encyclopaedia of Gardening (pp. 792–93, 996, 1002, 1020) [1]
- “6093. . . . The ancient geometric style, in place of irregular groups, employed symmetrical forms; in France, adding statues and fountains; in Holland, cut trees and grassy slopes; and in Italy, stone walls, walled terraces, and flights of steps. . . .
- “7161. . . . From these different theories [of landscape gardening], as well as from the general objects or end of gardening, there appear to be two principles which enter into its composition; those which regard it as a mixed art, or an art of design, and which are called the principles of relative beauty; and those which regard it as an imitative art, and are called the principles of natural or universal beauty. The ancient or geometric gardening is guided wholly by the former principles; landscape-gardening, as an imitative art, wholly by the latter; but as the art of forming a country-residence, its arrangements are influenced by both principles. . . .
- “7196. . . . If a deformed space has been restored to natural beauty, we are delighted with the effect, whilst we recollect the difference between the present and the former surface; but when this is forgotten, though the beauty remains, the credit for having produced it is lost. In this respect, the operations on ground under the ancient style, have a great and striking advantage; for an absolute perfection is to be attained in the formation of geometrical forms, and the beauty created is so entirely artificial . . . as never to admit a doubt of its origin. . . .
- “7256. Terrace and conservatory. We observed, when treating of ground, and under the ancient style, that the design of the terrace must be jointly influenced by the magnitude and style of the house, the views from its windows, (that is, from the eye of a person seated in the middle of the principal rooms,) and the views of the house from a distance. In almost every case, more or less of architectural form will enter into these compositions.”
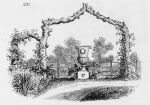
Fig. 7, J. C. Loudon, Rustic arch and vase, in The Suburban Gardener (1838), p. 581, fig. 231.
- 1838, describing the grounds of the Lawrencian Villa, residence of Mrs. Lawrence, Drayton Green, near London, England (p. 581) [2]
- “The next scene of interest is the Italian walk, arrived at the point 8, in which, and looking back towards the paddock, we have, as a termination to one end of that walk, the rustic arch and vase . . . [Fig. 7]
- 1850, describing Fairmount Waterworks, Philadelphia, Pa. (pp. 332–33) [3]
- “856. Public Gardens. . . .
- “Waterworks at Fair Mount, near Philadelphia. ‘Fair Mount is one of the prettiest spots the eye can look upon. A broad wear is thrown across the river Schuylkill, which produces the sound and look of a cascade. On the farther side of the river is a gentleman’s seat, the beautiful lawn of which slopes down to the water’s edge; and groups of weeping willows and other trees throw their shadows on the stream. The works themselves are enclosed in a simple but very handsome building of freestone, . . . behind the building, and divided from it only by a lawn, rises a lofty wall of solid limestone rock. . . .” [see Fig. 8]
Images
J. C. Loudon, "Peach-houses and vineries," in An Encyclopaedia of Gardening (1826), p. 509, fig. 450a-c.
- 1182.jpg
1826
- 1316a.jpg
"The zig-zag wall," in An Encyclopaedia of Gardening (1834), p. 578, fig. 568.
- 1316b.jpg
"The square fret wall," in An Encyclopaedia of Gardening (1834), p. 579, fig. 569.
- 1341.jpg
- 1342.jpg
- 1343.jpg
References
Notes
- ↑ 1.0 1.1 1.2 1.3 1.4 1.5 1.6 Loudon, J. C. (John Claudius). 1826. An Encyclopaedia of Gardening; Comprising the Theory and Practice of Horticulture, Floriculture, Arboriculture, and Landscape-Gardening. 4th ed. London: Longman et al. view on Zotero
- ↑ Loudon, J. C. (John Claudius). 1838. The Suburban Gardener, and Villa Companion. London: Longman et al. view on Zotero
- ↑ Loudon, J. C. (John Claudius). 1850. An Encyclopaedia of Gardening; Comprising the Theory and Practice of Horticulture, Floriculture, Arboriculture, and Landscape-Gardening. A new ed., cor. amd improved. London: Longman et al. view on Zotero



