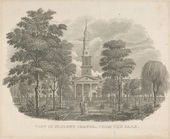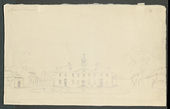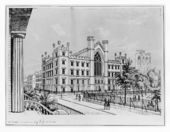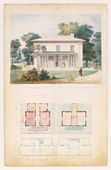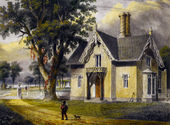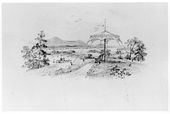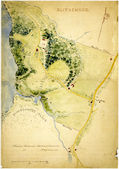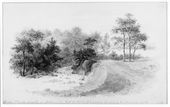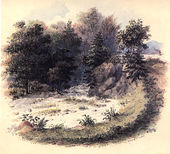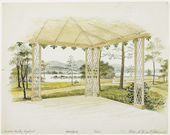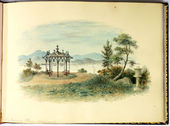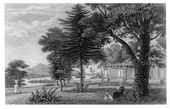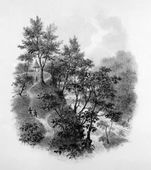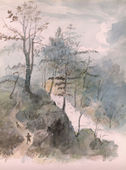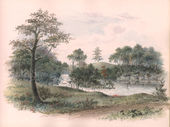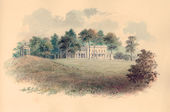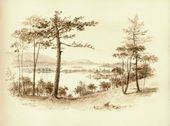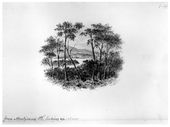Difference between revisions of "Alexander Jackson Davis"
m |
m |
||
| Line 8: | Line 8: | ||
<span id="Introduction_cite"></span>Donaldson introduced Davis to the nurseryman and landscape gardener [[Andrew Jackson Downing]] in 1838 ([[#Introduction|view text]]), and Davis would go on to design Downing’s own Hudson River estate Highland Park (1838–1839).<ref>Patrick Alexander Snadon, “A. J. Davis and the Gothic Revival Castle in America, 1832-1865” (Ph.D., Cornell University, 1988), 173, [https://www.zotero.org/groups/54737/keywords_in_early_american_landscape_design/items/itemKey/8YX2TPPX view on Zotero].</ref> Between 1839 and 1850, Downing used woodcuts of designs and sketches by Davis to illustrate many of his publications, including ''A Treatise on the Theory and Practice of Landscape Gardening'' (first published in 1841), ''The Architecture of Country Houses'' (1850), and ''The Horticulturist''. The publicity generated by these works made Davis one of the most desirable architects for wealthy owners of rural estates and [[plantation]]s. Donaldson was also instrumental in helping Davis obtain commissions for campus designs, including the University of North Carolina, Chapel Hill, writing in 1843 that <span id="Recommendation_cite"></span>“Mr Davis is the readiest & most skillful draughtsman that I know, and can furnish you with designs for Exterior Elevations or Interior Decorations—plans for [[Gate]]s, [[Fence]]s, & improving grounds about Buildings—in fact the danger is, when he mounts the Pegasus of Design, he may require the restraining taste of another” ([[#Recommendation|view text]]). | <span id="Introduction_cite"></span>Donaldson introduced Davis to the nurseryman and landscape gardener [[Andrew Jackson Downing]] in 1838 ([[#Introduction|view text]]), and Davis would go on to design Downing’s own Hudson River estate Highland Park (1838–1839).<ref>Patrick Alexander Snadon, “A. J. Davis and the Gothic Revival Castle in America, 1832-1865” (Ph.D., Cornell University, 1988), 173, [https://www.zotero.org/groups/54737/keywords_in_early_american_landscape_design/items/itemKey/8YX2TPPX view on Zotero].</ref> Between 1839 and 1850, Downing used woodcuts of designs and sketches by Davis to illustrate many of his publications, including ''A Treatise on the Theory and Practice of Landscape Gardening'' (first published in 1841), ''The Architecture of Country Houses'' (1850), and ''The Horticulturist''. The publicity generated by these works made Davis one of the most desirable architects for wealthy owners of rural estates and [[plantation]]s. Donaldson was also instrumental in helping Davis obtain commissions for campus designs, including the University of North Carolina, Chapel Hill, writing in 1843 that <span id="Recommendation_cite"></span>“Mr Davis is the readiest & most skillful draughtsman that I know, and can furnish you with designs for Exterior Elevations or Interior Decorations—plans for [[Gate]]s, [[Fence]]s, & improving grounds about Buildings—in fact the danger is, when he mounts the Pegasus of Design, he may require the restraining taste of another” ([[#Recommendation|view text]]). | ||
| − | In his publications and his flourishing practice throughout the 1840s, Davis developed two main types of residential structures: large, asymmetrical villas for wealthy clients characterized by two main wings in an L-shaped configuration, and smaller rectangular cottages intended for clients of more modest means.<ref>For a discussion of the villa designs, which employed massing and decorative elements to emphasize “river-front” and “road front” facades, see Snadon 1988, 81–82. <span id="#Villa_cite"></span>Both types featured a [[ | + | In his publications and his flourishing practice throughout the 1840s, Davis developed two main types of residential structures: large, asymmetrical villas for wealthy clients characterized by two main wings in an L-shaped configuration, and smaller rectangular cottages intended for clients of more modest means.<ref>For a discussion of the villa designs, which employed massing and decorative elements to emphasize “river-front” and “road front” facades, see Snadon 1988, 81–82. <span id="#Villa_cite"></span>Both types featured a [[veranda]] or [[porch]] wrapped around the building, which connected the house to its immediate surroundings, while his villas often incorporated “[[prospect tower]]s” or “prospect rooms” that provided sweeping views of the landscape, as seen in his design for Murray Hill ([[#Villa|view text]]) [Fig. 4]. Davis also designed many small, free-standing structures for contemplating the landscape, including tented seats [Fig. 5], and [[summerhouse]]s [Fig. 6], inspired by the publications of [[John Claudius Loudon|J. C. Loudon]] and Batty Langley. Downing’s publications further emphasized the visual relationship between Davis’s designs and the surrounding landscape, recommending paint colors that harmonized with green foliage. |
==Images== | ==Images== | ||
Revision as of 21:06, June 6, 2019
Alexander Jackson Davis (1803–1892) was one of the most influential American residential architects of the nineteenth century. His designs for country houses illustrated publications on landscape gardening and rural life that established an architectural vocabulary for American picturesque landscape design between 1835 and 1850. Davis’s copious drawings and watercolors provide idealized documents of mid-nineteenth-century designed landscapes as they were built and imagined.
History
Born on July 24, 1803 in New York City, Alexander Jackson Davis was raised and educated in Utica and Auburn, New York. After apprenticing with a publisher in Alexandria between 1818 and 1823 (at the time still within the District of Columbia), Davis moved to New York City to study design at the American Academy of the Fine Arts, the New York Association of Artists, and the Antique School of the National Academy of Design.[1] During this period, Davis published a series of lithographs depicting urban landscapes as Views of the Public Buildings in the City of New-York, [Fig. 1], and provided material to early American illustrated journals like the New-York Mirror [Fig. 2]. Davis’s career as an architect began in 1829 when he entered into a partnership with the established architect Ithiel Town (1784–1844). For six years Davis collaborated with Town on civic projects and public buildings, mostly neoclassical in plan and elevation. As historian of architecture Patrick Snadon has noted, Davis studied the buildings of Benjamin Henry Latrobe during this period of his career, creating detailed drawings of the United States Capitol between 1832 and 1834 [Fig. 3].[2] Davis also worked with Town on the design of a residential villa known as Glen Ellen (1833), a building type to which Davis would devote much of his active career as an architect. In 1835, Davis parted ways with Town. By that time, Davis had already begun independently designing Hudson river estates for patrons like the banker Robert Donaldson (1834, never built).
With Donaldson’s support and encouragement, Davis began work on a book composed of architectural drawings and plans accompanied by short explanatory texts (view text). In 1837, Davis published this work, Rural Residences, Etc. Consisting of Designs, Original and Selected, for Cottages, Farm-houses, Villas, and Village Churches: With Brief Explanations, Estimates, and a Specification of Materials, Construction, Etc., in Periodical Installments Each Containing Four Designs. The floorplans within Rural Residences do not extend to the surrounding landscape, but the perspectival drawings suggest complementary planting designs and Davis’s brief introduction emphasizes the “connexion [of a building] with its site.”[3]
Donaldson introduced Davis to the nurseryman and landscape gardener Andrew Jackson Downing in 1838 (view text), and Davis would go on to design Downing’s own Hudson River estate Highland Park (1838–1839).[4] Between 1839 and 1850, Downing used woodcuts of designs and sketches by Davis to illustrate many of his publications, including A Treatise on the Theory and Practice of Landscape Gardening (first published in 1841), The Architecture of Country Houses (1850), and The Horticulturist. The publicity generated by these works made Davis one of the most desirable architects for wealthy owners of rural estates and plantations. Donaldson was also instrumental in helping Davis obtain commissions for campus designs, including the University of North Carolina, Chapel Hill, writing in 1843 that “Mr Davis is the readiest & most skillful draughtsman that I know, and can furnish you with designs for Exterior Elevations or Interior Decorations—plans for Gates, Fences, & improving grounds about Buildings—in fact the danger is, when he mounts the Pegasus of Design, he may require the restraining taste of another” (view text).
In his publications and his flourishing practice throughout the 1840s, Davis developed two main types of residential structures: large, asymmetrical villas for wealthy clients characterized by two main wings in an L-shaped configuration, and smaller rectangular cottages intended for clients of more modest means.<ref>For a discussion of the villa designs, which employed massing and decorative elements to emphasize “river-front” and “road front” facades, see Snadon 1988, 81–82. Both types featured a veranda or porch wrapped around the building, which connected the house to its immediate surroundings, while his villas often incorporated “prospect towers” or “prospect rooms” that provided sweeping views of the landscape, as seen in his design for Murray Hill (view text) [Fig. 4]. Davis also designed many small, free-standing structures for contemplating the landscape, including tented seats [Fig. 5], and summerhouses [Fig. 6], inspired by the publications of J. C. Loudon and Batty Langley. Downing’s publications further emphasized the visual relationship between Davis’s designs and the surrounding landscape, recommending paint colors that harmonized with green foliage.
Images
Alexander Jackson Davis, “Montgomery Place,” in A. J. Downing, ed., Horticulturist 2, no. 4 (October 1847): pl. opp. 153.
Alexander Jackson Davis, “View in the Grounds at Blithewood,” in A. J. Downing, A Treatise on the Theory and Practice of Landscape Gardening, 4th ed. (1849), frontispiece.
Alexander Jackson Davis, “Bank-Side Walk,” Blithewood, 1849.
- ↑ For an overview of Davis’s education, see Carrie Rebora, “Alexander Jackson Davis and the Arts of Design,” in Alexander Jackson Davis, American Architect, 1803-1892, ed. Amelia Peck (New York: Metropolitan Museum of Art, Rizzoli, 1992), 25–31, view on Zotero; John Cornelius Donoghue, “Alexander Jackson Davis, Romantic Architect, 1803-1892.” (Ph.D., New York University, 1977), 67–84, view on Zotero.
- ↑ Patrick A. Snadon, review of Review of Alexander Jackson Davis, American Architect 1803-1892, by Amelia Peck, Journal of the Society of Architectural Historians 52, no. 4 (1993): 495, view on Zotero. For an overview of Davis’s work on public buildings, see Francis R. Kowsky, “Simplicity and Dignity: The Public and Institutional Buildings of Alexander Jackson Davis,” in Alexander Jackson Davis, American Architect, 1803-1892, ed. Amelia Peck (New York: Metropolitan Museum of Art, Rizzoli, 1992), 41–57, view on Zotero.
- ↑ Alexander Jackson Davis, Rural Residences, Etc. Consisting of Designs, Original and Selected, for Cottages, Farm-Houses, Villas, and Village Churches: With Brief Explanations, Estimates, and a Specification of Materials, Construction, Etc. (New York, 1837), n.p., view on Zotero.
- ↑ Patrick Alexander Snadon, “A. J. Davis and the Gothic Revival Castle in America, 1832-1865” (Ph.D., Cornell University, 1988), 173, view on Zotero.


