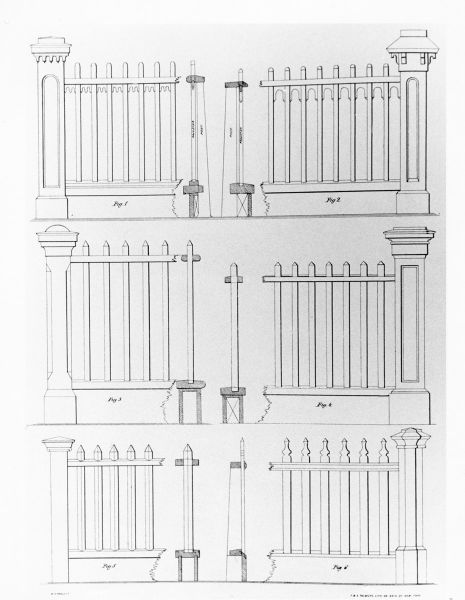Frances Palmer, Elevations and profiles of wood fences, 1851
[http://www.nga.gov/content/ngaweb/research/casva/research-projects.html A Project of the National Gallery of Art, Center for Advanced Study in the Visual Arts ]
File:0788.jpg /
Revision as of 20:16, February 3, 2022 by M-westerby (talk | contribs)

Size of this preview: 465 × 600 pixels. Other resolution: 930 × 1,200 pixels.
Original file (930 × 1,200 pixels, file size: 211 KB, MIME type: image/jpeg)
About this image
Relationships
- Place
- People
- Keyword relationships
- Inscribed: Fence
- Inscribed: Gate/Gateway
Information
- Creator
- Frances Palmer
- Date
- 1851
- Title
- Elevations and profiles of wood fences
- Inscription
- Medium
- Dimensions
Reference
- Date of Publication
- 1851
- Reference Title
- The Architect
- Volume
- 2
- Edition
- Page
- Figure
- pl. 30
- Repository
- Library of Congress, Washington, D.C.
- Zotero ID
- QGQPCB5J
Download an RDF export
Frances Palmer, Elevations and profiles of wood fences, in William H. Ranlett, The Architect (1851), vol. 2, pl. 30. Library of Congress, Washington, D.C.
File history
Click on a date/time to view the file as it appeared at that time.
| Date/Time | Thumbnail | Dimensions | User | Comment | |
|---|---|---|---|---|---|
| current | 18:45, June 15, 2016 |  | 930 × 1,200 (211 KB) | C-tompkins (talk | contribs) |
You cannot overwrite this file.
File usage
The following 2 pages use this file: