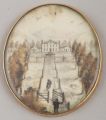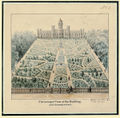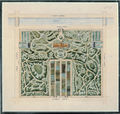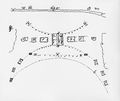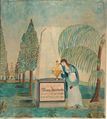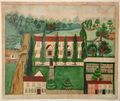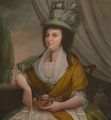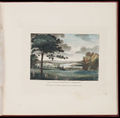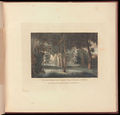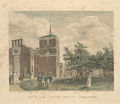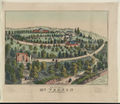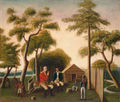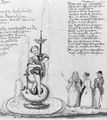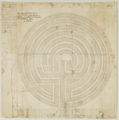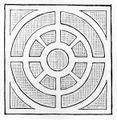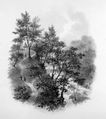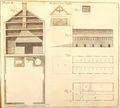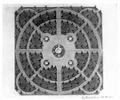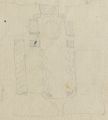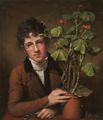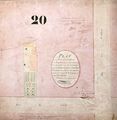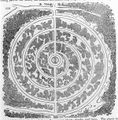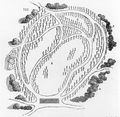Category:Images
[http://www.nga.gov/content/ngaweb/research/casva/research-projects.html A Project of the National Gallery of Art, Center for Advanced Study in the Visual Arts ]
Media in category "Images"
The following 200 files are in this category, out of 295 total.
(previous page) (next page)- William Dering, attr., Portrait of George Booth, 1748-50 830 × 968; 148 KB
- Anonymous, The Beehive, 1800-20 1,200 × 990; 632 KB
- Harriet De (?), The Duck Pond, c. 1820 1,200 × 893; 270 KB
- Charles H. Wolf, attr., Pennsylvania Farmstead with Many Fences, c. 1847 1,600 × 1,243; 250 KB
- Charles Willson Peale, Letter to Angelica Peale [detail], November 12, 1813 1,500 × 660; 180 KB
- Samuel McIntire, Design for a Fence, c. 1791 1,050 × 341; 208 KB
- Charles Willson Peale, Parnassus, c. 1769 1,882 × 2,126; 1.96 MB
- Robert Mills, Picturesque View of the Building, and Grounds in front, 1841 1,200 × 1,178; 340 KB
- Robert Mills, Plan of the Mall, Washington, DC, 1841 2,000 × 1,521; 383 KB
- Robert Mills, Alternative plan for the grounds of the National Institution, 1841 1,200 × 1,135; 378 KB
- Benjamin Henry Latrobe, Plan of the Capitol grounds, 1815 2,000 × 2,471; 1.11 MB
- Thomas Lee Shippen, Plan of Westover, 1783 2,488 × 2,089; 1.22 MB
- John Archibald Woodside, Lemon Hill, 1807 3,000 × 2,365; 1.12 MB
- Charles Willson Peale, View of the garden at Belfield',' [detail] 1816 2,439 × 1,591; 1.67 MB
- Charles Willson Peale, View of the garden at Belfield, 1816 1,200 × 941; 321 KB
- Benjamin Henry Latrobe, Garden plan with outbuildings, 1795-99 852 × 1,200; 217 KB
- Samuel Vaughan, Plan of Mount Vernon, 1787 1,098 × 2,000; 373 KB
- Thomas Jefferson, Plan for the City of Washington, March 1791 2,388 × 3,790; 458 KB
- Benjamin Henry Latrobe, Sketch of Airy Plain, Estate, March 1797 362 × 234; 83 KB
- Benjamin Henry Latrobe, View to the North from the Lawn at Mount Vernon, 1796 6,288 × 4,254; 1.98 MB
- Mary Eliza Cushman, Memorial to Lt. Jacob Cushman, c. 1815-20 1,151 × 1,200; 604 KB
- Anonymous, Memorial to Mary Fairbanks, c. 1815 2,400 × 2,679; 241 KB
- Joseph Jacques Ramée, Plan of the Campus Grounds, Union College, 1813 1,331 × 2,000; 376 KB
- Mary Blades, Woodbury, c. 1840 6,780 × 5,090; 1.86 MB
- Rubens Peale, Old Museum, 1858–60 800 × 571; 169 KB
- Charles Willson Peale, Sketches of Belfield [detail], 1810 714 × 1,200; 170 KB
- Thomas Chambers, Mount Auburn Cemetery, mid-19th century 1,200 × 925; 403 KB
- Mary Antrim, Brick House with Two Foreyards and Animals, 1807 820 × 1,024; 279 KB
- Rufus Porter, Landscape mural from Howe House, 1838 1,800 × 1,144; 281 KB
- Thomas Coram, View of Mulberry, House and Street, c. 1800 2,100 × 1,288; 975 KB
- Door Panels at the Thaxter-Lincoln House, 18th Century 2,181 × 2,870; 1.9 MB
- Rebecca Chester, A Full View of Deadrick's Hill, 1810 1,741 × 1,464; 1.76 MB
- Francis Guy, Bolton, view from the South, c. 1805 600 × 439; 182 KB
- Francis Guy, Perry Hall, Slave Quarters with Field Hands at Work, c. 1805 6,006 × 4,494; 1.95 MB
- Francis Guy, Perry Hall from the northwest, c. 1805. 713 × 507; 306 KB
- Francis Guy, Mt. Deposit [detail], 1803-05 3,999 × 1,832; 1.92 MB
- Francis Guy, Mt. Deposit, 1803-05 3,199 × 3,999; 1.95 MB
- Francis Guy, Mount Deposit from the North, 1805 8,390 × 4,982; 1.68 MB
- Augustus Weidenbach, Belvedere, c. 1858 726 × 544; 411 KB
- Charles Fraser, Ashley Hall, 1803 1,200 × 850; 254 KB
- Charles Fraser, Woodville, The Seat of R. Beresford, Esq., c. 1810 1,200 × 744; 158 KB
- Christian Gottlieb Reuter, Der UpLand Gartten, 1759 1,500 × 1,060; 478 KB
- Claude Joseph Sauthier, A Plan of the Town of Newbern in Craven County, North Carolina, 1769 8,220 × 6,668; 1.72 MB
- Unknown, "Afbeeldinge van de Stadt Amsterdam in Nieuw Neederlandt" [The Castello Plan], 1660 9,602 × 6,804; 1.71 MB
- Charles Codman, Kalorama, c. 1820 2,000 × 1,098; 1.88 MB
- Henry Walton, Three Sisters in a Landscape, 1838 2,407 × 2,988; 1.18 MB
- William Clarke, Mrs. Levin Winder (Mary Stoughton Sloss), 1793 3,085 × 3,342; 1.9 MB
- The Gansevoort Limner (possibly Pieter Vanderlyn), Young Lady with a Fan, 1737 994 × 1,200; 334 KB
- James Earl, William Henry Capers, 1788 5,102 × 6,308; 2.84 MB
- John Durrand, Thomas Atkinson, n.d. 750 × 944; 756 KB
- Anonymous, The Ample Grove, c. 1810-25 5,016 × 6,416; 1.97 MB
- Thomas Birch, Fairmount Water Works, 1821 954 × 643; 416 KB
- William Russell Birch, “View from Belmont Pennsyl.a the Seat of Judge Peters,” 1808 1,500 × 1,470; 302 KB
- William Russell Birch, “Back of the State House, Philadelphia,” 1800 760 × 658; 293 KB
- G. & F. Bill (firm), Birds eye view of Mt. Vernon the home of Washington, c. 1859 1,500 × 1,295; 449 KB
- Insurance policy drawings for Mount Vernon, June 5, 1805 1,101 × 1,642; 971 KB
- Insurance policy drawings for Mount Vernon, March 13, 1803 1,137 × 1,200; 333 KB
- George Washington Mark, Marion Feasting the British Officer on Sweet Potatoes, 1848 1,200 × 1,015; 428 KB
- Alexander Jackson Davis, “View in the Grounds at Blithewood," 1849 1,200 × 769; 357 KB
- Anonymous, "View in the Grounds at Hyde Park" 1,200 × 832; 295 KB
- Anonymous, "Beaverwyck, the Seat of Wm. P. Van Rensselaer, Esq.," 1849 1,200 × 816; 323 KB
- Anonymous, “Mr. Dunn's Cottage, Mount Holly, N. J.,” in A. J. Downing, 1849 1,200 × 894; 354 KB
- Anonymous, "View in the Grounds of James Arnold, Esq.," 1849 1,200 × 917; 460 KB
- Anonymous, "Plan of a Mansion Residence, laid out in the natural style," 1849 1,200 × 1,016; 412 KB
- Anonymous, "Residence of Gov. Morehead, North Carolina," 1849 2,971 × 2,084; 1.31 MB
- A. J. Downing, "Design for a rustic prospect tower," 1849 960 × 1,200; 246 KB
- Anonymous, "Design for a Fountain," 1849 1,200 × 861; 185 KB
- Anonymous, "Tazza Fountain," 1849 1,200 × 890; 206 KB
- Anonymous, "Franklin College, in Athens, Georgia," 1854 824 × 576; 194 KB
- Anonymous, Family Burying Ground, c. 1840 1,200 × 994; 491 KB
- Major and Knapp (lithographers), The Old Abbey Hotel on Bloomingdale Road (1847)," 1864 1,500 × 1,046; 442 KB
- Eunice Pinney, attr., Mother and Child in Mountain Landscape, 1805-25. 968 × 736; 380 KB
- E.B. Walker, The Monument of Rev. J. Harvard, 1828-50 3,517 × 2,400; 497 KB
- David Ryder, Arabella Sparrow, 1848 2,400 × 3,000; 2.21 MB
- William E. Winner, Garden Scene Near Philadelphia, c. 1840 1,200 × 938; 387 KB
- Victor de Grailly, Mount Vernon, c. 1840-50 3,000 × 2,228; 1.32 MB
- Benjamin Henry Latrobe, View of the North Front of Belvidere, Richmond, 1790s 3,644 × 2,416; 1.94 MB
- William Keenan, Plan of the City and Neck of Charleston, S.C., September 1844 1,487 × 1,800; 745 KB
- Lewis Miller, "In beauteous Order Terminate the Scene. . . .," in Orbis Pictus (c. 1849) 1,069 × 1,200; 244 KB
- Alexander Wadsworth, “Plan of Mount Auburn,” November 1831 2,800 × 3,500; 4.7 MB
- Anonymous, Plan de la Nouvelle Orleans, 1720 2,000 × 1,477; 1.92 MB
- Anonymous, Plan of the Labyrinth at Economy, Pa., c. 1826 1,190 × 1,200; 308 KB
- Anonymous, Floor Plan and Façade of Garden Pavilion, Economy, Pa., c. 1830 948 × 1,200; 156 KB
- John Warner Barber, "College of New Jersey, Princeton," 1844 1,440 × 873; 732 KB
- Lewis Miller, Botanic garden at Princeton College, 1847 1,146 × 1,500; 474 KB
- South Water Street, 1807 2,192 × 1,308; 1.23 MB
- E.W. Clay, etched by J.W. Steel and W.H. Hay, "Sedgeley Park," 1830 1,351 × 889; 572 KB
- William Russell Birch, Plan of Springland, c. 1800 2,000 × 2,660; 2.29 MB
- John Notman, "Ground Plan of Laurel Hill Cemetery," 1844 1,200 × 758; 377 KB
- John Notman, "Plan of Grounds, Fieldwood, near Princeton," Oct. 19, 1846 2,662 × 3,856; 622 KB
- George Beck, View of Baltimore from Howard Park, c. 1796 600 × 484; 193 KB
- Frances Palmer, "A plot of village property 724 feet by 488," 1849 1,363 × 1,800; 526 KB
- Frances Palmer, "Waldwic Cottage," 1851 2,919 × 2,306; 2.6 MB
- Frances Palmer, "Ground Plot," 1851 1,163 × 1,500; 336 KB
- Frances Palmer, Elevations and profiles of wood fences, 1851 930 × 1,200; 211 KB
- John Montrésor, New York and its Environs to Greenwich, 1766 623 × 760; 250 KB
- Anonymous, Plan of a Flower Garden, 1840 1,161 × 1,193; 370 KB
- Alexander Jackson Davis, View from Montgomery Place, October 1847 971 × 1,200; 371 KB
- Alexander Jackson Davis, View of water with islands (Hyde Park), n.d. 1,200 × 888; 203 KB
- Alexander Jackson Davis, From Montgomery Pl. looking up river, n.d. 1,200 × 897; 202 KB
- Alexander Jackson Davis,“Bank-Side Walk,” Blithewood, 1849 1,065 × 1,200; 286 KB
- Alexander Jackson Davis, Octagonal Garden Structure for Montgomery Place, c. 1850 1,239 × 2,000; 242 KB
- Alexander Jackson Davis, Garden Arch at Montgomery Place, c. 1850 901 × 1,500; 189 KB
- Unknown, View of the Battery Looking North from the Churn, c. 1812 837 × 600; 217 KB
- James Stoddert, A ground plat of the city and port of Annapolis (copy), 1718 [1743] 1,750 × 1,400; 1.68 MB
- Edwin Whitefield, Sketch of Anson G. Phelps' Villa, North Tarrytown, 1841-44 1,400 × 1,100; 76 KB
- Anonymous, "Rural Gothic Villa," 1850 1,200 × 971; 334 KB
- Alexander Walsh, "Plan of a Garden," 1841 1,141 × 1,535; 266 KB
- Anonymous, "Rustic Arbours," 1850 784 × 1,200; 238 KB
- Alexander Jackson Davis, View N. W. at Blithewood, c. 1841 1,200 × 956; 319 KB
- John J. Thomas, "Plan of a Garden," 1842 1,200 × 881; 192 KB
- Samuel McIntire, Summerhouse at the Derby Mansion, c. 1798 1,050 × 850; 406 KB
- John White, Indian Village of Secoton, 1585 746 × 1,200; 315 KB
- Williamsburgh & the slip of land between York & James rivers from thence to Hampton 10,045 × 8,175; 1.96 MB
- Anonymous, "Design for a Geometric Flower Garden," 1848 1,500 × 889; 258 KB
- Anonymous, Two Ornamental Ice Houses Above Ground, 1846 1,749 × 2,577; 1.21 MB
- Anonymous, Design for a Rustic Gate, 1846 2,490 × 2,054; 1.14 MB
- Anonymous, Homestead of Humphrey H. Nye, New Bedford, 1860-65 1,200 × 959; 141 KB
- David J. Kennedy, Philadelphia Academy of Natural Sciences, 1817 1,295 × 817; 646 KB
- Anonymous, “Mount Auburn,” 1835 3,808 × 6,000; 5.63 MB
- Anonymous, “View of Mount Auburn,” 1836 1,200 × 791; 631 KB
- William Cobbett, "Plan for a Garden," 1819 722 × 1,200; 305 KB
- Benjamin Henry Latrobe, Sketch Plan of Serpentine Walks at Mount Vernon, July 19, 1796 1,746 × 1,939; 1.91 MB
- Sketch of the Elms in Front of the Longfellow House 5,107 × 6,650; 1.91 MB
- Batty Langley, "Design of a rural Garden, after the new manner," 1728 1,800 × 2,224; 502 KB
- Michael van der Gucht, "Designs of Groves of a Middle Height," 1712 2,621 × 1,809; 1.29 MB
- James Smillie, "Greenwood Cemetery," 1847 2,000 × 2,954; 1.63 MB
- James Smillie (artist), Robert Hinshelwood (engraver), "Bay-Side Avenue, Fern Hill," 1847 2,953 × 1,991; 1.65 MB
- Joseph C. Wells (attr.), Roseland Cottage, c. 1846 2,000 × 1,499; 786 KB
- J. C. Loudon, Thicket [detail], 1826 1,301 × 612; 403 KB
- Samuel McIntire, South Front of the Green house in the East Building, 1799 902 × 1,031; 556 KB
- Anonymous, Plan of an unidentified garden, 18th century 767 × 1,050; 401 KB
- David J. Kennedy, McAran's Garden, 1840 2,146 × 1,389; 514 KB
- Rembrandt Peale, Rubens Peale with a Geranium, 1801 1,031 × 1,200; 261 KB
- Joseph Pilié, "Plan d'un lot de terre," March 12, 1832 7,488 × 7,684; 1.51 MB
- C. A. Hedin, "Front Elevation on Live Oak Street," 1853 4,544 × 1,848; 1.12 MB
- Robert Mills, Monticello: 2nd version (west elevation), recto, 1803 2,943 × 1,690; 419 KB
- Plan for the greenhouse and slave quarters at Mount Vernon, Plan No. 1 1,200 × 435; 117 KB
- Anonymous, "Orchards in Alternate Rows, or Quincunx Order," 1835 982 × 519; 130 KB
- J. C. Loudon, Examples of Treillage-Work, 1826 1,209 × 308; 111 KB
- J. C. Loudon, The botanic flower-garden with a gravel-walk, 1826 1,200 × 1,223; 526 KB
- J. C. Loudon, The imitation of a lake, 1826 722 × 226; 95 KB
- J. C. Loudon, "The house and flower-garden entrance," 1826 758 × 617; 214 KB
- Batty Langley, "An Improvement of a beautiful Garden at Twickenham," 1728 1,170 × 1,800; 432 KB
- Anonymous, Hunting Scene with a Pond, 18th century 1,200 × 610; 209 KB
- William and John Halfpenny, A Chinese Double brac'd Paling, 1755 2,418 × 1,689; 1.12 MB
- Anonymous, "Villa of Theodore Lyman, Esq., near Boston," 1849 2,966 × 2,182; 1.63 MB






