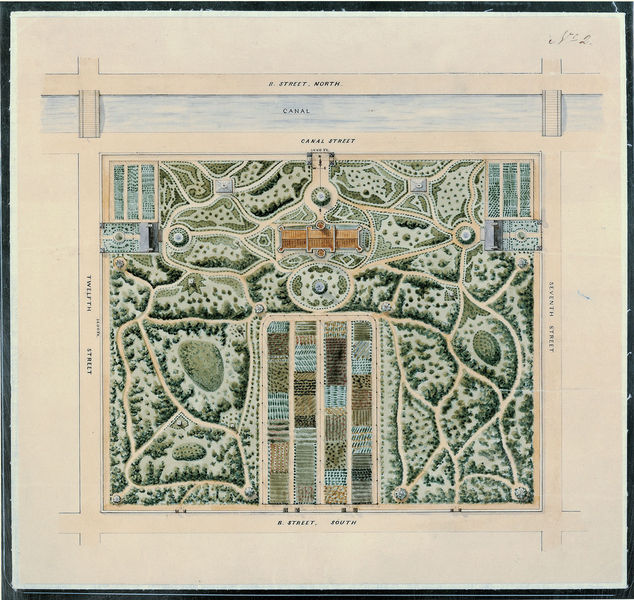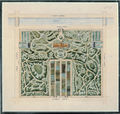Robert Mills, Alternative plan for the grounds of the National Institution, 1841
[http://www.nga.gov/content/ngaweb/research/casva/research-projects.html A Project of the National Gallery of Art, Center for Advanced Study in the Visual Arts ]
File:0034.jpg /
Revision as of 15:44, July 29, 2021 by V-federici (talk | contribs)

Size of this preview: 634 × 600 pixels. Other resolution: 1,200 × 1,135 pixels.
Original file (1,200 × 1,135 pixels, file size: 378 KB, MIME type: image/jpeg)
About this image
Relationships
- Place
- People
- Robert Mills
- Keyword relationships
- Inscribed: Canal
- Inscribed: Picturesque
- Associated: Basin
- Associated: Botanic garden
- Associated: Fountain
- Associated: Hothouse
- Associated: Plot/Plat
- Associated: Square
- Associated: Walk
- Associated: Wall
- Attributed: Bed
- Attributed: Gardenesque
- Attributed: Summerhouse
Information
- Creator
- Robert Mills
- Date
- 1841
- Title
- Alternative plan for the grounds of the National Institution
- Inscription
- Medium
- Dimensions
Reference
- Date of Publication
- Reference Title
- Volume
- Edition
- Page
- Figure
- Repository
- Zotero ID
Download an RDF export
Robert Mills, Alternative plan for the grounds of the National Institution, 1841. National Archives and Records Administration, College Park, Maryland.
File history
Click on a date/time to view the file as it appeared at that time.
| Date/Time | Thumbnail | Dimensions | User | Comment | |
|---|---|---|---|---|---|
| current | 16:01, February 4, 2016 |  | 1,200 × 1,135 (378 KB) | C-tompkins (talk | contribs) |
You cannot overwrite this file.
File usage
The following 15 pages use this file: