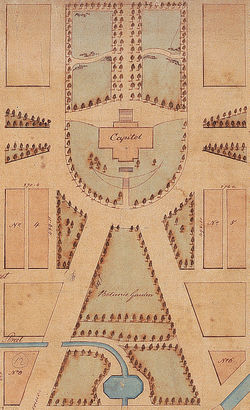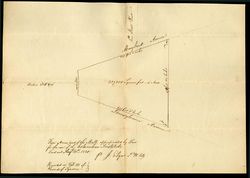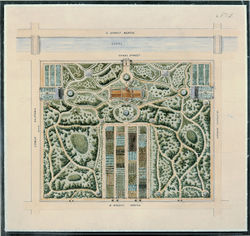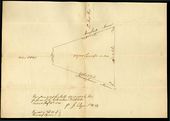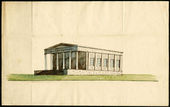Columbian Institute
[http://www.nga.gov/content/ngaweb/research/casva/research-projects.html A Project of the National Gallery of Art, Center for Advanced Study in the Visual Arts ]
Overview
Alternate Names:
Site Dates:
Site Owner(s):
Associated People:
Location: Washington, D.C.
View on Google maps
History
x
Texts
- Anonymous, 1808, describing in the Washington Expositor the Columbian Institute, Washington, D.C. (quoted in O'Malley 1989: 102)[1]
- "Gardens and nurseries capable of receiving and propagating them, where the chemist, botanists, and agriculturalist can have free access at all seasons will it is hoped now become of peculiar interest to the patriot and legislator. . . . Within the limits of the federal seat there are large and ample reservations for public gardens and other national objects, which may advantageously be applied to the purposes of a botanical garden, a public nursery and an agricultural farm." [Fig. x]
- Cutbush, Dr. James, June 1816, describing the Columbian Institute, Washington, D.C. (quoted in O'Malley 1989: 115)[1]
- "There is scarcely an art, science, or manufacture, which may not be benefited by this association; and should we be so fortunate as to succeed in establishing a botanical garden, it may excite an emulation among the proprietors of the eminences around our city, by inducing them to cultivate and adorn those beautiful heights with gardens; no city in the United States presents a greater assemblage of sublime views; nothing is wanting but industry, public spirit, and population, to render them not only pleasing to the eye, but highly advantageous to this district."
- Memorial of the Columbian Institute, December 1818, describing the Columbian Institute, Washington, D.C. (quoted in O'Malley 1989: 123)[1]
- "[Columbian Institute lottery for] enclosing the grounds, for the erection of their hall—their laboratory—their hot and green houses,—their library and museum, and for the cultivation of the botanic garden, wherein they hoped 'to soon present to the view of their fellow citizens specimens of all the plants of this middle region of our country, with others exotic and domestic . . . for the promotion of a great national object.'" [Fig. x]
- Columbian Institute, 1823, describing the Columbian Institute, Washington, D.C. (quoted in O’Malley 1989: 127)[2]
- "The canal that surrounds it is 15 feet wide and 2 1/2 feet deep."
- Columbian Institute, 1823, describing the Columbian Institute, Washington, D.C. (quoted in O’Malley 1989: 127) [2]
- “Four walks have been laid out, one on Pennsylvania Avenue, one on Maryland Avenue, one opposite the circular road around the west side of the Capitol, and one in the center of the ground leading to the pond. The three walks on the sides of the garden are 20 feet wide, with borders of 26 feet, in which to plant trees and shrubs; the center walk or road is 15 feet wide; the whole is well graveled.”
- Columbian Institute, 1823, in a report describing the Columbian Institute, Washington, D.C. (quoted in O’Malley 1989: 127)[1]
- “An elliptical pond had been formed 144 feet for the transverse and 100 feet for the conjugate diameter, with an island in the middle 114 feet by 85 feet.”
- Anonymous, May 26, 1824, describing the Columbian Institute, Washington, D.C. (quoted in O’Malley 1989: 132) [1]
- "1st. The water of Tiber Creek being thus conducted into the Capitol square, will afford ample security against the progress of fire."
- Commissioner of Public Buildings, June 9, 1827, describing the Columbian Institute, Washington, D.C. (quoted in O'Malley 1989: 133)[1]
- "The new section of the Washington Canal was laid out along a line drawn through the middle of the Capitol and of the Mall. The pathway, canal and plantation in the garden do not coincide with this line, but diverge from it at an acute angle."
- Commissioner of Public Buildings, June 9, 1827, describing the Columbian Institute, Washington, D.C. (quoted in O’Malley 1989: 133)[1]
- "The Botanic Garden belonging to your Institute is so directly in view from the Capitol, that I hope to be pardoned for a remark in relation to the improvement of it. . . . I would be gratified by the location of the Botanic Garden in its present site from an expectation that it would become an ornamental appendage to the Capitol, and that under the eye of Congress they would be induced to foster it."
- Mills, Robert, February 23?, 1841, in a letter to Joel Roberts Poinsett, describing Mills's design for the National Mall (Washington, D.C.) (Scott, ed., 1990: n.p.)[3]
- "Agreeably to your requisition to prepare a plan of improvement to that part of the Mall lying between 7th and 12th Street West for a botanic garden...I have the honor to submit the following Report. . . .
- "The principle upon which this plan is founded is two fold, one is to provide suitable space for a Botanic garden, the other to provide locations for subjects allied to agriculture, the propagation of useful and ornamental trees native and foreign, the provision of sites for the erection of suitable buildings to accommodate the various subjects to be lectured on and taught in the Institution. . . .
- "The Botanic garden is laid out in the centre fronting and opening to the south. On each side of this the grounds are laid out in serpentine walks and in picturesque divisions forming plats for grouping the various trees to be introduced and creating shady walks for those visiting the establishments. . . .
- "The main building for the Institution is located about 300 feet south of the wall fronting the Botanic garden, from which it is separated by a circular road, in the centre of which is a fountain of water from the basin of which pipes are led underground thro' the walks of the garden, for irrigating the same at pleasure, the fountains may be supplied from the canal flowing near the north wall of inclosure." [Fig. x]
Images
Other Resources
Notes
- ↑ 1.0 1.1 1.2 1.3 1.4 1.5 1.6 Therese O'Malley, "Art and Science in American Landscape Architecture: The National Mall, Washington, D.C. 1791–1852" (unpublished Ph.D. dissertation, University of Pennsylvania, 1989), view on Zotero.
- ↑ 2.0 2.1 Cite error: Invalid
<ref>tag; no text was provided for refs namedO'Malley 1989 - ↑ Pamela Scott, ed., The Papers of Robert Mills (Wilmington, Del.: Scholarly Resources, 1990), view on Zotero.
