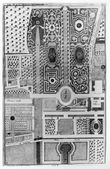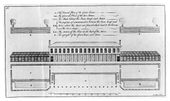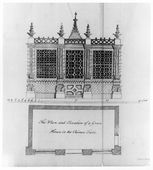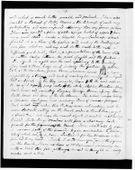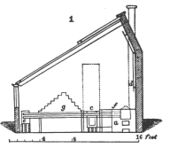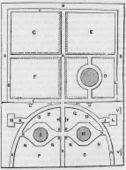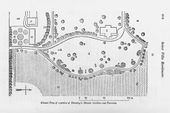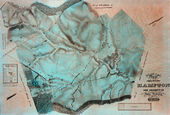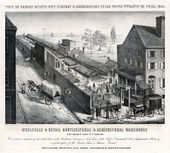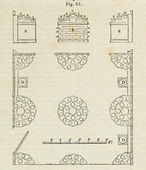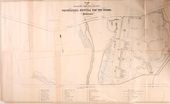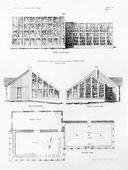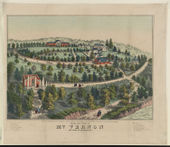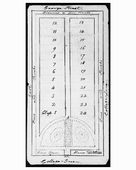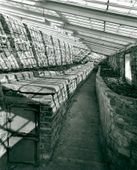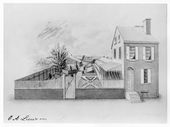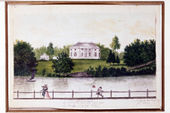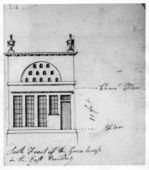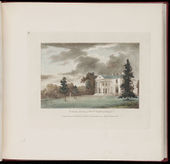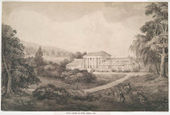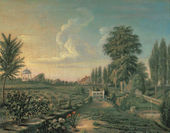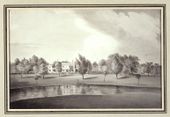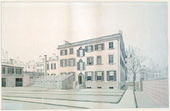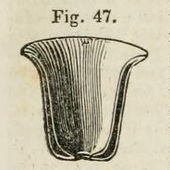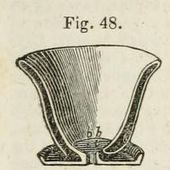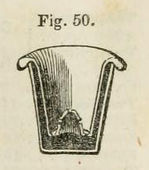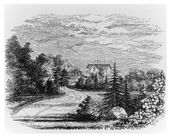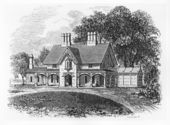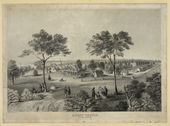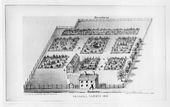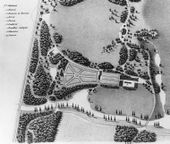Greenhouse
(Green house, Green-house)
See also: Conservatory, Hothouse, Nursery, Orangery
History
The term greenhouse designated a plant-keeping house built to protect tender plants from cold weather. Although these structures were most commonly referred to as greenhouses, the terms “conservatory,” “glasshouse,” and “hothouse” were often used synonymously. Attempts were made to distinguish among the terms. According to Bernard M’Mahon (1806), for example, plants were planted in free soil and in “beds and borders” in a conservatory, whereas in a greenhouse, plants were kept in pots or tubs. A. J. Downing later wrote that plants were kept in the greenhouse until they were ready to be displayed in the conservatory. In actual usage, however, the terms were often used interchangeably. “Hothouse” or “stove” was also used to describe that part of the greenhouse with higher temperatures (see also Conservatory, Hothouse, and Orangery).
Although plant-keeping structures have been built since antiquity, the modern greenhouse, in which light and temperature could be artificially controlled, was possible only after 1700 when glassmaking improved and glass became cheaper [Fig. 1]. In addition to blowing glass, a pouring process was used by manufacturers. The earliest plant houses, which were called greenhouses in this country, had façades with large window openings that were integrated into a masonry, wood, or stone structure [Fig. 2]. These early buildings were replaced by iron-and-glass houses around the turn of the nineteenth century, which revolutionized greenhouse construction by allowing wide-span and filigree structures that let in more light. [1]
Greenhouse construction, evident as early as John Bartram’s 1739 description of Westover, Va., on the James River, continued through the mid-nineteenth century at sites ranging from elite houses such as Mount Clare, Charles and Margaret Tilghman Carroll’s plantation in Baltimore, to the more modest dwelling and greenhouse advertised for sale in Charleston in 1748. The pervasiveness of the structure reflects an interest in keeping exotic plants, which was a fundamental function of a greenhouse. In addition, the greenhouse allowed the extension of the growing season by providing a supportive environment for starting seeds, ripening fruit, and forcing flowers.
Two major concerns in greenhouse design were the admission of light and the creation of artificial heat. These problems could be solved in the modest construction of a building with a high back wall, a low front wall, and a glazed roof above, as shown in the greenhouse at Kirk Boott’s residence in Boston [Fig. 3]. The brick wall of a greenhouse could also serve as support for trellises or espaliered fruit trees. Most simple greenhouses built in this mode did not require the high temperatures or moist atmosphere of hothouses. As M’Mahon pointed out in 1806, such a greenhouse needed only enough artificial heat to “keep off frost and dispel damps,” whereas the hothouse required an inside stove and more glass (see Conservatory and Hothouse for further discussion of heating systems).
Texts
Usage
- Médéric Louis Élie Moreau de St.-Méry, March 26, 1797 [2]
- "I went... to visit Robert Morris’s greenhouse [serre chaud] near Philadelphia. It had very beautiful specimens of orange trees, lemon trees, and pineapples.]
- c. September 6, 1797, A Schedule of Property within the State of Pennsylvania Conveyed by Robert Morris, to the Hon. James Biddle, Esq. And Mr. William Bell, in Trust for the use and account of the Pennsylvania Property Company [3]
- "An Estate called the Hills Situate in the Northern Liberties, near the City of Philadelphia, containing Three hundred acres of land highly improved, and on which are erected a large and elegant greenhouse, with a hot house of fifty feet on each side; on the back front a House for a gardener, with one large and five small rooms, also two large rooms on the back or north front of the hot house, with an excellent vault under the green houses, and a covered room for preserving roots & c in winter; the whole being a strong stone building, with the necessary glasses, casements, fruit trees, plants shrubs & c in good order; a well of excellent water, with a pump close to the north front the whole enclosed within a large Garden stocked with fruit trees of the best kind &c. & c."
Citations
Images
Inscribed
George Washington, Alternate plan (“Plan No. 1”) for the greenhouse at Mount Vernon, n.d.
George Washington, Alternate plan (“Plan No. 2”) for the greenhouse at Mount Vernon, n.d.
Batty Langley, “An Improvement of a beautiful Garden at Twickenham,", in New Principles of Gardening (1728), pl. IX.
Philip Miller, “The Ground Plan of the Green house” and “The Ground Plan of the two Stoves,” in The Gardeners Dictionary ([1754] 1969), p. 577.
William Halfpenny, “The Plan and Elivation of a Green House in the Chinese Taste,” in Rural Architecture in the Chinese Taste (1755), pl. 42.
Samuel Vaughan, Plan of the buildings and grounds of Mount Vernon, 1787.
Andrew Craigie, Proposed Outbuildings for the Craigie Estate, December 11, 1791.
William Dandridge Peck, Plan of the botanic garden of Mr. Curtis, Newbury, Mass., Feb. 19, 1805.
Charles Willson Peale, Letter to Angelica Peale describing his garden at Belfield, November 22, 1815.
J. C. Loudon, Plan, view, and section of green-house, in An Encyclopaedia of Gardening (1826), p. 811, fig. 567.
J. C. Loudon, Greenhouse or conservatory for a flower-garden, with a span roof, in An Encyclopaedia of Gardening (1826), p. 811, fig. 568.
Joshua Barney, Map of the Hampton Estate, 1843.
George William Johnson, Floriculture Building, in A Dictionary of Modern Gardening (1847), p. 230, fig. 51.
Thomas S. Sinclair, "Plan of the Pleasure Grounds and Farm of the Pennsylvania Hospital for the Insane at Philadelphia," in Thomas S. Kirkbride, American Journal of Insanity 4 (April 1848): n.p.
A. J. Downing, Sketch of a “Propagating Pit” (or greenhouse) at Montgomery Place, June 17, 1848.
Anonymous, "Plan of a small Green-House" and "Section of the Same," in A. J. Downing, ed., Horticulturist 3, no. 6 (December 1848): figs. 32 and 33.
Anonymous, “Design for a Country House,” in A. J. Downing, ed., Horticulturist 4, no. 6 (December 1849): pl. opp. p. 249.
Anonymous, "A Country House in the Pointed Style," in A. J. Downing, The Architecture of Country Houses (1850), pl. opp. p. 304, figs. 133 and 134.
Frances Palmer, "Design for a Vinery & Green House," in William H. Ranlett, The Architect (1851), vol. 2, pl. 43.
Frances Palmer, "Cottage Villa in the Anglo Swiss Style," in William H. Ranlett, The Architect (1851), vol. 2, pl. 60, design 52.
Frances Palmer, "Cottage Villa in the earliest English Style," in William H. Ranlett, The Architect (1851), vol. 2, pl. 60, design 53.
- 1123.jpg
1887
Associated
Oscar Alexander Lawson, Robert Buist: Nurseryman & Florist, n.d.
Jeremiah Paul, “Robert Morris’ Seat on Schuylkill,” July 20, 1794.
Samuel McIntire, “South Front of the Green house in the East Building," Elias Hasket Derby House, n.d.
John Archibald Woodside, Lemon Hill, 1807.
William Russell Birch, "Woodlands, the Seat of Mr. Wm. Hamilton, Pennsylva.," 1808, in William Russell Birch and Emily Cooperman, The Country Seats of the United States (2009), p. 69, pl. 14.
Hugh Reinagle, Elgin Garden on Fifth Avenue, c. 1812.
Charles Willson Peale, View of the garden at Belfield, 1816.
Robert Squibb, Green-House: front and back walls, in The Gardener’s Calendar for the States of North Carolina, South Carolina, and Georgia (1827), frontispiece.
William Satchwell Leney, View of the Botanic Garden of the State of New York, 1828.
James E. Teschemacher, "A green-house constructed at the centre of a cottage," in Horticultural Register and Gardener's Magazine vol. 1 (May 1, 1835), opp. p. 157.
John Notman, “No. 1 Ground Plan, Smithsonian Institute,” December 23, 1846.
George William Johnson, Flower Pot, in A Dictionary of Modern Gardening (1847), p. 230, fig. 47.
George William Johnson, Flower Pot, in A Dictionary of Modern Gardening (1847), p. 230, fig. 48.
George William Johnson, Flower Pot, in A Dictionary of Modern Gardening (1847), p. 230, fig. 49.
George William Johnson, Flower Pot, in A Dictionary of Modern Gardening (1847), p. 230, fig. 50.
Anonymous, "Design for a Flower Garden," in A. J. Downing, ed., Horticulturist 2, no. 12 (June 1848): p. 558, fig. 67.
Anonymous, "Cottage Residence of Wm. H. Aspinwall, Esq.," in A. J. Downing, A Treatise on the Theory and Practice of Landscape Gardening (1849), pl. opp. p. 51, fig. 8.
Anonymous, A Country House in the Pointed Style, in A. J. Downing, The Architecture of Country Houses (1850), pl. opp. p. 304, fig. 133.
Anonymous, “Rural Gothic Villa,” in A. J. Downing, The Architecture of Country Houses (1850), pl. opp. p. 322, fig. 148.
Attributed
John Izard Middleton, Greenhouse, 1813.
Nicolino Calyo, Harlem, the Country House of Dr. Edmondson, 1834.
Joseph Jacques Ramée, Estate plan for Calverton [detail], c. 1816, in Parcs & jardins (c. 1836), pl. 1.
Augustus Weidenbach, Belvedere, c. 1858.
- 1460.jpg
1870s
Notes
- ↑ A disadvantage of cast iron technology was that condensation developed as a result of iron’s high thermal conductivity. Humidity control, always a concern, became a real issue in design. Therese O’Malley, Glasshouses: The Architecture of Light and Air (Bronx, N.Y.: The Garden, 2005) view on Zotero
- ↑ Moreau de St. Méry's American Journey (1793-1798), trans. and ed. Kenneth Roberts and Anna M. Roberts (Garden City, New York: Doubleday & Company, Inc., 1947) 240, view on Zotero.
- ↑ A Schedule of Property within the State of Pennsylvania Conveyed by Robert Morris, to the Hon. James Biddle, Esq. And Mr. William Bell, in Trust for the use and account of the Pennsylvania Property Company, c. September 6, 1797, Autograph Collection of the Historical Society of Pennsylvania, original MS reproduced Robbins, 1987, 136, view on Zotero.



