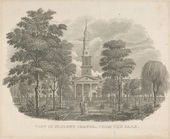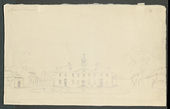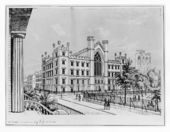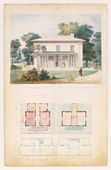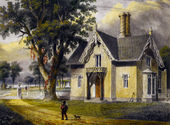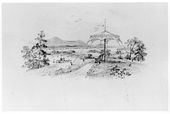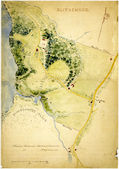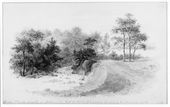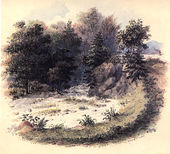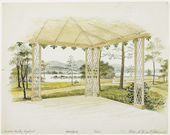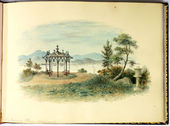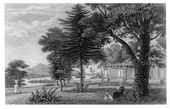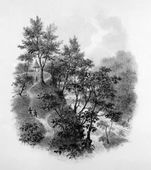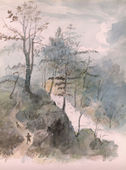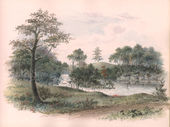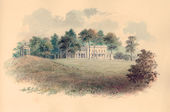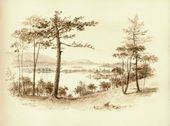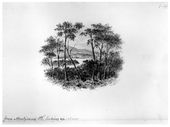Alexander Jackson Davis
Alexander Jackson Davis (1803–1892) was one of the most influential American residential architects of the nineteenth century. His designs for country houses illustrated publications on landscape gardening and rural life that established an architectural vocabulary for American picturesque landscape design between 1835 and 1850. Davis’s copious drawings and watercolors provide idealized documents of mid-nineteenth-century designed landscapes as they were built and imagined.
History
Born on July 24, 1803 in New York City, Alexander Jackson Davis was raised and educated in Utica and Auburn, New York. After apprenticing with a publisher in Alexandria between 1818 and 1823 (at the time still within the District of Columbia), Davis moved to New York City to study design at the American Academy of the Fine Arts, the New York Association of Artists, and the Antique School of the National Academy of Design.[1] During this period, Davis published a series of lithographs depicting urban landscapes as Views of the Public Buildings in the City of New-York, [Fig. 1], and provided material to early American illustrated journals like the New-York Mirror [Fig. 2]. Davis’s career as an architect began in 1829 when he entered into a partnership with the established architect Ithiel Town (1784–1844). For six years Davis collaborated with Town on civic projects and public buildings, mostly neoclassical in plan and elevation. As historian of architecture Patrick Snadon has noted, Davis studied the buildings of Benjamin Henry Latrobe during this period of his career, creating detailed drawings of the United States Capitol between 1832 and 1834 [Fig. 3].[2] Davis also worked with Town on the design of a residential villa known as Glen Ellen (1833), a building type to which Davis would devote much of his active career as an architect. In 1835, Davis parted ways with Town. By that time, Davis had already begun independently designing Hudson river estates for patrons like the banker Robert Donaldson (1834, never built).
Alexander Jackson Davis, “Montgomery Place,” in A. J. Downing, ed., Horticulturist 2, no. 4 (October 1847): pl. opp. 153.
Alexander Jackson Davis, “View in the Grounds at Blithewood,” in A. J. Downing, A Treatise on the Theory and Practice of Landscape Gardening, 4th ed. (1849), frontispiece.
Alexander Jackson Davis, “Bank-Side Walk,” Blithewood, 1849.
- ↑ For an overview of Davis’s education, see Carrie Rebora, “Alexander Jackson Davis and the Arts of Design,” in Alexander Jackson Davis, American Architect, 1803-1892, ed. Amelia Peck (New York: Metropolitan Museum of Art, Rizzoli, 1992), 25–31, view on Zotero; John Cornelius Donoghue, “Alexander Jackson Davis, Romantic Architect, 1803-1892.” (Ph.D., New York University, 1977), 67–84, [view on Zotero].
- ↑ Patrick A. Snadon, review of Review of Alexander Jackson Davis, American Architect 1803-1892, by Amelia Peck, Journal of the Society of Architectural Historians 52, no. 4 (1993): 495, [view on Zotero]. For an overview of Davis’s work on public buildings, see Francis R. Kowsky, “Simplicity and Dignity: The Public and Institutional Buildings of Alexander Jackson Davis,” in Alexander Jackson Davis, American Architect, 1803-1892, ed. Amelia Peck (New York: Metropolitan Museum of Art, Rizzoli, 1992), 41–57, view on Zotero.


