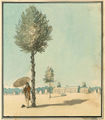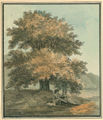Gallery of new files
[http://www.nga.gov/content/ngaweb/research/casva/research-projects.html A Project of the National Gallery of Art, Center for Advanced Study in the Visual Arts ]
This special page shows the last uploaded files.
- James Gibbs, “The Plan, Upright and Section of a Building of the Dorick Order in the form of a Temple,” 1728 C-tompkins
13:17, March 16, 2016
1,138 × 1,500; 279 KB
- Benjamin Henry Latrobe, Elevation of the South front of the President's house, copied from the design as proposed to be altered in 1807, January 1817 C-tompkins
22:48, March 10, 2016
1,500 × 1,149; 208 KB
- Benjamin Henry Latrobe, House, Richmond, Virginia. Perspective rendering of house and landscape, 1807-08 C-tompkins
22:15, March 10, 2016
1,536 × 964; 330 KB
- Benjamin Henry Latrobe, Garden plan with outbuildings, 1795-99 C-tompkins
21:53, March 9, 2016
852 × 1,200; 217 KB
- Benjamin Henry Latrobe, Greenspring, Home of William Ludwell Lee, James City County, Virginia, n.d. C-tompkins
21:04, March 9, 2016
600 × 402; 41 KB
- Alexander Jackson Davis, View of water with islands (Hyde Park), n.d. C-tompkins
16:20, March 9, 2016
1,200 × 888; 203 KB














































