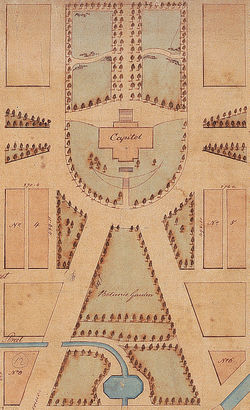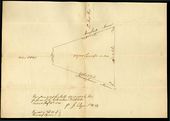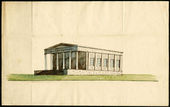Difference between revisions of "Columbian Institute"
[http://www.nga.gov/content/ngaweb/research/casva/research-projects.html A Project of the National Gallery of Art, Center for Advanced Study in the Visual Arts ]
(→Texts) |
(→Texts) |
||
| Line 12: | Line 12: | ||
==Texts== | ==Texts== | ||
| − | + | [[File:0039_detail.jpg|thumb|Fig. x, [[Charles Bulfinch]], ''Plan of Grounds adjacent to the Capitol'' [detail], 1822. The "Botanic Garden" formed the large central triangle of the plan.]] | |
| + | *Anonymous, 1808, describing in the ''Washington Expositor'' the Columbian Institute, Washington, D.C. (quoted in O'Malley 1989: 102)<ref name="OMalley_1989">Therese O'Malley, "Art and Science in American Landscape Architecture: The National Mall, Washington, D.C. 1791–1852" (unpublished Ph.D. dissertation, University of Pennsylvania, 1989), [https://www.zotero.org/groups/54737/items/itemKey/TQVME883 view on Zotero].</ref> | ||
| + | :"Within the limits of the federal [[seat]] there are large and ample reservations for [[public garden]]s and other national objects, which may advantageously be applied to the purposes of a [[botanical garden]], a public [[nursery]] and an agricultural farm." [Fig. x] | ||
| + | |||
| + | |||
| + | * Memorial of the Columbian Institute, December 1818, describing the Columbian Institute, Washington, D.C. (quoted in O'Malley 1989: 123)<ref name="OMalley_1989"/> | ||
:"[Columbian Institute lottery for] enclosing the grounds, for the erection of their hall—their laboratory—their [[hothouse|hot]] and [[greenhouse|green houses]],—their library and museum, and for the cultivation of the [[botanic garden]], wherein they hoped 'to soon present to the view of their fellow citizens specimens of all the plants of this middle region of our country, with others exotic and domestic . . . for the promotion of a great national object.'" | :"[Columbian Institute lottery for] enclosing the grounds, for the erection of their hall—their laboratory—their [[hothouse|hot]] and [[greenhouse|green houses]],—their library and museum, and for the cultivation of the [[botanic garden]], wherein they hoped 'to soon present to the view of their fellow citizens specimens of all the plants of this middle region of our country, with others exotic and domestic . . . for the promotion of a great national object.'" | ||
| + | |||
| + | |||
| + | * Columbian Institute, 1823, describing the Columbian Institute, Washington, D.C. (quoted in O’Malley 1989: 127)<ref name="O'Malley 1989"/> | ||
| + | :"The [[canal]] that surrounds it is 15 feet wide and 2 1/2 feet deep." | ||
| + | |||
| + | |||
| + | * Columbian Institute, 1823, describing the Columbian Institute, Washington, D.C. (quoted in O’Malley 1989: 127) <ref name="O'Malley 1989"/> | ||
| + | :“Four [[walks]] have been laid out, one on Pennsylvania Avenue, one on Maryland Avenue, one opposite the circular road around the west side of the Capitol, and one in the center of the ground leading to the [[pond]]. The three [[walks]] on the sides of the garden are 20 feet wide, with [[border]]s of 26 feet, in which to plant trees and shrubs; the center [[walk]] or road is 15 feet wide; the whole is well graveled.” | ||
Revision as of 14:22, March 20, 2017
Overview
Alternate Names:
Site Dates:
Site Owner(s):
Associated People:
Location: Washington, D.C.
View on Google maps
History
x
Texts

Fig. x, Charles Bulfinch, Plan of Grounds adjacent to the Capitol [detail], 1822. The "Botanic Garden" formed the large central triangle of the plan.
- Anonymous, 1808, describing in the Washington Expositor the Columbian Institute, Washington, D.C. (quoted in O'Malley 1989: 102)[1]
- "Within the limits of the federal seat there are large and ample reservations for public gardens and other national objects, which may advantageously be applied to the purposes of a botanical garden, a public nursery and an agricultural farm." [Fig. x]
- Memorial of the Columbian Institute, December 1818, describing the Columbian Institute, Washington, D.C. (quoted in O'Malley 1989: 123)[1]
- "[Columbian Institute lottery for] enclosing the grounds, for the erection of their hall—their laboratory—their hot and green houses,—their library and museum, and for the cultivation of the botanic garden, wherein they hoped 'to soon present to the view of their fellow citizens specimens of all the plants of this middle region of our country, with others exotic and domestic . . . for the promotion of a great national object.'"
- Columbian Institute, 1823, describing the Columbian Institute, Washington, D.C. (quoted in O’Malley 1989: 127)[2]
- "The canal that surrounds it is 15 feet wide and 2 1/2 feet deep."
- Columbian Institute, 1823, describing the Columbian Institute, Washington, D.C. (quoted in O’Malley 1989: 127) [2]
- “Four walks have been laid out, one on Pennsylvania Avenue, one on Maryland Avenue, one opposite the circular road around the west side of the Capitol, and one in the center of the ground leading to the pond. The three walks on the sides of the garden are 20 feet wide, with borders of 26 feet, in which to plant trees and shrubs; the center walk or road is 15 feet wide; the whole is well graveled.”
- Anonymous, May 26, 1824, describing the Columbian Institute, Washington, D.C. (quoted in O’Malley 1989: 132) [1]
- "1st. The water of Tiber Creek being thus conducted into the Capitol square, will afford ample security against the progress of fire."
- Commissioner of Public Buildings, June 9, 1827, describing the Columbian Institute, Washington, D.C. (quoted in O'Malley 1989: 133)[1]
- "The new section of the Washington Canal was laid out along a line drawn through the middle of the Capitol and of the Mall. The pathway, canal and plantation in the garden do not coincide with this line, but diverge from it at an acute angle."
Images
Other Resources
Notes
- ↑ 1.0 1.1 1.2 1.3 Therese O'Malley, "Art and Science in American Landscape Architecture: The National Mall, Washington, D.C. 1791–1852" (unpublished Ph.D. dissertation, University of Pennsylvania, 1989), view on Zotero.
- ↑ 2.0 2.1 Cite error: Invalid
<ref>tag; no text was provided for refs namedO'Malley 1989

