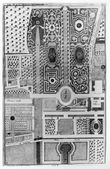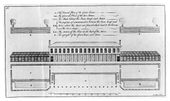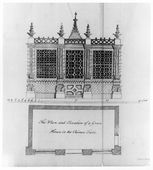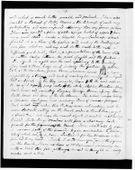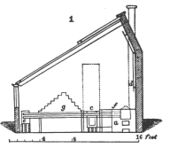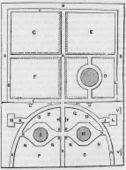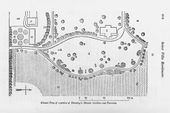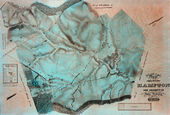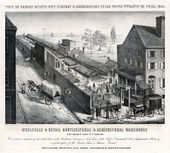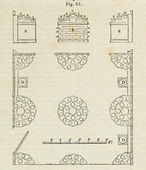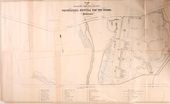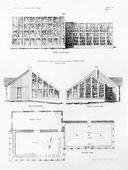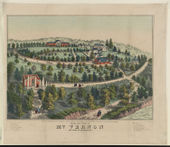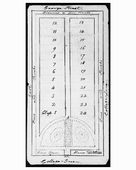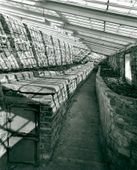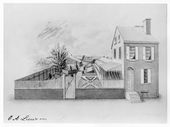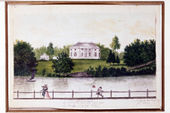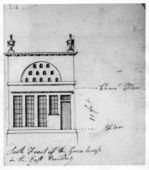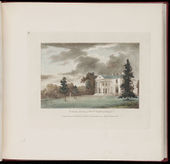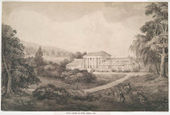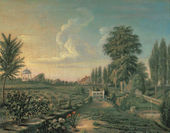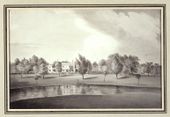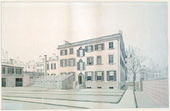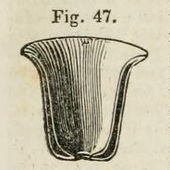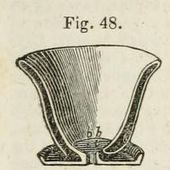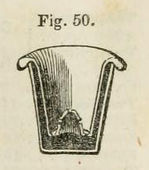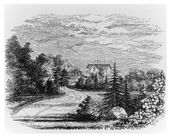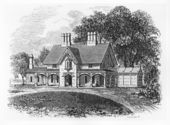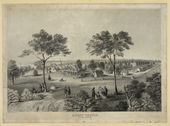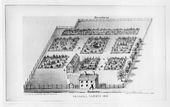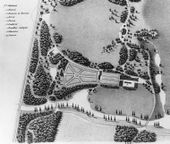Difference between revisions of "Greenhouse"
C-tompkins (talk | contribs) |
C-tompkins (talk | contribs) |
||
| Line 66: | Line 66: | ||
Image:1955.jpg|[[George William Johnson]], Floriculture Building, in ''A Dictionary of Modern Gardening'' (1847), p. 230, fig. 51. | Image:1955.jpg|[[George William Johnson]], Floriculture Building, in ''A Dictionary of Modern Gardening'' (1847), p. 230, fig. 51. | ||
| − | Image:1097.jpg|[[Thomas S. Sinclair]], "Plan of the Pleasure Grounds and Farm of the Pennsylvania Hospital for the Insane at Philadelphia," in Thomas S. Kirkbride, ''American Journal of Insanity'' 4 | + | Image:1097.jpg|[[Thomas S. Sinclair]], "Plan of the Pleasure Grounds and Farm of the Pennsylvania Hospital for the Insane at Philadelphia," in Thomas S. Kirkbride, ''American Journal of Insanity'' 4 (April 1848): n.p. |
Image:1674.jpg|June 17, 1848 | Image:1674.jpg|June 17, 1848 | ||
Revision as of 21:54, February 25, 2015
(Green house, Green-house)
See also: Conservatory, Hothouse, Nursery, Orangery
History
Texts
Usage
- Médéric Louis Élie Moreau de St.-Méry, March 26, 1797 [1]
- "I went... to visit Robert Morris’s greenhouse [serre chaud] near Philadelphia. It had very beautiful specimens of orange trees, lemon trees, and pineapples.]
- c. September 6, 1797, A Schedule of Property within the State of Pennsylvania Conveyed by Robert Morris, to the Hon. James Biddle, Esq. And Mr. William Bell, in Trust for the use and account of the Pennsylvania Property Company [2]
- "An Estate called the Hills Situate in the Northern Liberties, near the City of Philadelphia, containing Three hundred acres of land highly improved, and on which are erected a large and elegant greenhouse, with a hot house of fifty feet on each side; on the back front a House for a gardener, with one large and five small rooms, also two large rooms on the back or north front of the hot house, with an excellent vault under the green houses, and a covered room for preserving roots & c in winter; the whole being a strong stone building, with the necessary glasses, casements, fruit trees, plants shrubs & c in good order; a well of excellent water, with a pump close to the north front the whole enclosed within a large Garden stocked with fruit trees of the best kind &c. & c."
Citations
Images
Inscribed
George Washington, Alternate plan (“Plan No. 1”) for the greenhouse at Mount Vernon, n.d.
George Washington, Alternate plan (“Plan No. 2”) for the greenhouse at Mount Vernon, n.d.
Batty Langley, “An Improvement of a beautiful Garden at Twickenham,", in New Principles of Gardening (1728), pl. IX.
Philip Miller, “The Ground Plan of the Green house” and “The Ground Plan of the two Stoves,” in The Gardeners Dictionary ([1754] 1969), p. 577.
William Halfpenny, “The Plan and Elivation of a Green House in the Chinese Taste,” in Rural Architecture in the Chinese Taste (1755), pl. 42.
Samuel Vaughan, Plan of the buildings and grounds of Mount Vernon, 1787.
Andrew Craigie, Proposed Outbuildings for the Craigie Estate, December 11, 1791.
William Dandridge Peck, Plan of the botanic garden of Mr. Curtis, Newbury, Mass., Feb. 19, 1805.
Charles Willson Peale, Letter to Angelica Peale describing his garden at Belfield, November 22, 1815.
J. C. Loudon, Plan, view, and section of green-house, in An Encyclopaedia of Gardening (1826), p. 811, fig. 567.
J. C. Loudon, Greenhouse or conservatory for a flower-garden, with a span roof, in An Encyclopaedia of Gardening (1826), p. 811, fig. 568.
Joshua Barney, Map of the Hampton Estate, 1843.
George William Johnson, Floriculture Building, in A Dictionary of Modern Gardening (1847), p. 230, fig. 51.
Thomas S. Sinclair, "Plan of the Pleasure Grounds and Farm of the Pennsylvania Hospital for the Insane at Philadelphia," in Thomas S. Kirkbride, American Journal of Insanity 4 (April 1848): n.p.
Anonymous, "Plan of a small Green-House" and "Section of the Same," in A. J. Downing, ed., Horticulturist 3, no. 6 (December 1848): figs. 32 and 33.
Anonymous, “Design for a Country House,” in A. J. Downing, ed., Horticulturist 4, no. 6 (December 1849): pl. opp. p. 249.
Frances Palmer, "Design for a Vinery & Green House," in William H. Ranlett, The Architect (1851), vol. 2, pl. 43.
Frances Palmer, "Cottage Villa in the Anglo Swiss Style," in William H. Ranlett, The Architect (1851), vol. 2, pl. 60, design 52.
Frances Palmer, "Cottage Villa in the earliest English Style," in William H. Ranlett, The Architect (1851), vol. 2, pl. 60, design 53.
- 1123.jpg
1887
Associated
- 1690.jpg
Anonymous, Mount Clare, n.d.
Jeremiah Paul, “Robert Morris’ Seat on Schuylkill,” July 20, 1794.
John Archibald Woodside, Lemon Hill, 1807.
William Russell Birch, "Woodlands, the Seat of Mr. Wm. Hamilton, Pennsylva.," 1808, in William Russell Birch and Emily Cooperman, The Country Seats of the United States (2009), p. 69, pl. 14.
Hugh Reinagle, Elgin Garden on Fifth Avenue, c. 1812.
Charles Willson Peale, View of the garden at Belfield, 1816.
William Satchwell Leney, View of the Botanic Garden of the State of New York, 1828.
James E. Teschemacher, "A green-house constructed at the centre of a cottage," in Horticultural Register and Gardener's Magazine vol. 1 (May 1, 1835), opp. p. 157.
- 1143.jpg
c. 1845
Anonymous, "Design for a Flower Garden," in A. J. Downing, ed., Horticulturist 2, no. 12 (June 1848): p. 558, fig. 67.
Anonymous, "Cottage Residence of Wm. H. Aspinwall, Esq.," in A. J. Downing, A Treatise on the Theory and Practice of Landscape Gardening (1849), pl. opp. p. 51, fig. 8.
Anonymous, A Country House in the Pointed Style, in A. J. Downing, The Architecture of Country Houses (1850), pl. opp. p. 304, fig. 133.
Anonymous, “Rural Gothic Villa,” in A. J. Downing, The Architecture of Country Houses (1850), pl. opp. p. 322, fig. 148.
Attributed
John Izard Middleton, Greenhouse, 1813.
Nicolino Calyo, Harlem, the Country House of Dr. Edmondson, 1834.
Joseph Jacques Ramée, Estate plan for Calverton [detail], c. 1816, in Parcs & jardins (c. 1836), pl. 1.
Augustus Weidenbach, Belvedere, c. 1858.
- 1460.jpg
1870s
Notes
- ↑ Moreau de St. Méry's American Journey (1793-1798), trans. and ed. Kenneth Roberts and Anna M. Roberts (Garden City, New York: Doubleday & Company, Inc., 1947) 240, view on Zotero.
- ↑ A Schedule of Property within the State of Pennsylvania Conveyed by Robert Morris, to the Hon. James Biddle, Esq. And Mr. William Bell, in Trust for the use and account of the Pennsylvania Property Company, c. September 6, 1797, Autograph Collection of the Historical Society of Pennsylvania, original MS reproduced Robbins, 1987, 136, view on Zotero.



