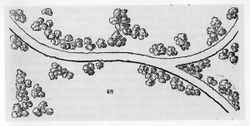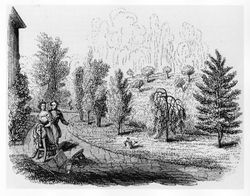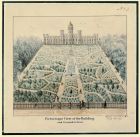Difference between revisions of "Gardenesque"
| Line 38: | Line 38: | ||
</gallery> | </gallery> | ||
| + | ==Texts== | ||
| + | |||
| + | ===Common Usage=== | ||
| + | * Hovey, C. M., November 1839, describing Elfin Glen, residence of P. Dodge, Salem, Mass. (Magazine | ||
| + | of Horticulture 5: 404): “The cottage stands near the road, and is entered from the west front; on the south end is a piazza; the drawing-room opens into this, and thence into the garden to an open space, answering somewhat the purpose of a terrace, neatly gravelled; a walk from thence conducts directly, in a straight line, nearly to the edge of the river, where it terminates in a rustic arch and vase on the lawn; on each side of the walk there is turf, with circles of flowers at the distance of ten or twelve feet; these are each backed by a line of buckthorn hedges, with a view to screen both the fruit garden on the east, and the vegetable garden on the west, from sight. As much as we dislike criticism in such a case as this, we must admit that this has too set an appearance for a garden in the modern style; our ideas, in regard to picturesque | ||
| + | gardening, or, rather, what may be called the gardenesque style, are, perhaps, somewhat known, and some of our readers might think it singular for us not at once to disapprove of such taste. We have suggested to Mr. Dodge what we consider a great improvement, and have advised the removal of at least one of the hedges, and other alterations, | ||
| + | which we think would add greatly to the beauty of the grounds.” | ||
| + | |||
| + | |||
| + | * Hovey, C. M., April 1842, describing the White House, Washington, D.C. (Magazine of Horticulture | ||
| + | 8: 129): | ||
| + | “We can conceive of no worse taste than the execution of the work as it now is: the object of these mounds seems to have been to hide one part of the garden from another; but this could have been done much better by a picturesque or gardenesque plantation of trees, without a resort to the artificial means which have been used. We trust, for the credit of a national taste, that some alterations may be made, when there shall be means at command to do it, and that the grounds may be re-arranged, and laid out in a style corresponding to the architecture of the building and the character of the place.” | ||
| + | |||
| + | |||
| + | * Downing, A. J., 1849, describing Cheshunt Cottage, property of William Harrison, near London, | ||
| + | England (p. 517): | ||
| + | “The masses of trees and shrubs are chiefly on the mount near the lake, and along the margin which shuts out the kitchen-garden; and in these places they are planted in the gardenesque manner, so as to produce irregular groups of trees, with masses of evergreen and deciduous shrubs as undergrowth, intersected by glades of turf. They are scattered over the general surface of the lawn, so as to produce a continually varying effect, as viewed from the walks; and so as to disguise the | ||
| + | boundary, and prevent the eye from seeing from one extremity of the grounds to the other, and thus ascertain their extent.” | ||
| + | |||
| + | |||
| + | * Loudon, J. C., 1850, describing Lemon Hill, estate of Henry Pratt, Philadelphia, Pa. (p. 331) | ||
| + | “850. Lemon Hill, near Philadelphia. . . .[Downing observes:] ‘. . . An extensive range of hothouses, curious grottoes and spring-houses, as well as every other gardenesque structure, gave variety and interest to this celebrated spot, which we regret the rapidly extending trees, and the mania for improvement there, as in some of our other cities, have now nearly destroyed and obliterated.’ (Downing’s Landscape Gardening adapted | ||
| + | to North America.)” | ||
| + | |||
| + | |||
| + | * Horticola [pseud.], March 1852, “Notes on Gardens and Country Seats Near Boston,” describing Oakley Place, seat of William Pratt, Boston, Mass. (Horticulturist 7: 127): | ||
| + | “OAKLEY PLACE, the residence of Mrs. PRATT, is near Mr. CUSHING’S, and presents a fine specimen of a small country place, combining the picturesque and the natural—the gardenesque and the wild, in beautiful harmony together.” | ||
| + | |||
| + | |||
| + | * Horticola [pseud.], March 1852, “Further Notes on Country Seats Near Boston,” describing Rose Hill, residence of George Leland, Waltham, Mass. (Horticulturist 7: 168): | ||
| + | “Considering all the bearings of this place, we think the hot-houses and green-house, most unfortunately situated. Built on the side of a deep bank, with the back running within a few rods of, and parallel to, the main front of the mansion, the back walls and chimneys present a very ungardenesque appearance from the piazza of the house.” | ||
| + | |||
| + | ===Citations=== | ||
| + | |||
==Notes== | ==Notes== | ||
<references/> | <references/> | ||
Revision as of 19:24, July 17, 2013
Definition
Two different uses of the term gardenesque have appeared in American garden writing. First, it was used as an adjective to describe architecture or ornament that seemed particularly suited for the garden. The pseudonymous critic, Horticola, provided a telling example of the term’s early usage when in 1852 he derided the appearance of a house and its grounds as being “ungardenesque,” meaning it lacked the refinement of garden improvement. J. C. Loudon, when describing Lemon Hill in Philadelphia, characterized a gardenesque structure simply as one that enhances a garden scene. Later in an 1850 essay on the waterworks at the gardens of Versailles and Château de Saint-Cloud in France, the term was still used generally to describe decorative garden fountains.
Second, gardenesque was the name of a specific design style. In an 1832 issue of his Gardener’s Magazine, Loudon used the term initially to refer to the new style that arose purely from the art of landscape gardening.[1] In his Encyclopaedia of Gardening (1834) he provided a definition that initially appeared vague but, in fact, was quite profound and charted a new theoretical course for the art of landscape design. He wrote that “the aim of the Gardenesque is to add, to the acknowledged claims of the Repton school, all those which the science of gardening and botany, in their present advanced state, are capable of producing.”[2] This seemingly simple statement represented a radical break from the predominant aesthetic preference for the natural style or picturesque beauty that had been defined in terms of the imitation of nature. The new style, in contrast, was measured in terms of its difference from the natural, unimproved appearance of the environment. Its goal was the display of the art of the garden.
Loudon defined the gardenesque as a style or mode of laying out a garden, whether in a regular or irregular design, with the intent of producing a “distinctive . . .character.” It was a style that was contrasted with the picturesque, in which clumps of trees and grouping of shrubs as found in nature had been the principle planting types. Also, it was distinct from the geometric or ancient style that often was highly architectonic and repetitious. The ultimate expression of the primary characteristic of the gardenesque was achieved by its emphasis on the unique quality of each plant specimen. Trees and shrubs were planted so that each stood alone in order to promote the fullest display of each individual specimen, as illustrated in Loudon’s Suburban Gardener, and Villa Companion (1838). Because Loudon recommended the use of colorful exotic plants, the new style was linked to horticultural knowledge and skill of the gardener-designer. The term “gardenesque,” however, was immediately misconstrued to mean a style of laying out gardens with an overly horticultural emphasis that became associated with the extreme artifice of bedding-out.[3]
A. J. Downing introduced Loudon’s theory of the gardenesque style in America in his first edition of A Treatise on the Theory and Practice of Landscape Gardening (1841), in which he reprinted two pages from Loudon’s Suburban Gardener, and Villa Companion.[4] He continued to promote the use of exotic plants in order to achieve the distinction of art for landscape design and so that gardening would not simply be seen as an imitation of nature. Downing did not, however, consider the gardenesque style superior to the picturesque or to the beautiful styles (see Picturesque). The gardenesque was most appropriate, according to both Loudon and Downing, for the design of botanic gardens and arboreta. Although he did not use the term “gardenesque” in his report, Downing employed the gardenesque style when he planned a “public museum of trees,” for the national Mall. Trees were to be “planted singly or in open groups, to allow full expansion” and viewing of specimen trees. Downing’s plan to introduce to the capital a variety of new plants that were drawn from across the newly transcontinental United States could be most effectively designed using the gardenesque mode. Although Downing’s gardenesque was based upon the highest standard of botanical expertise, he never carried it to the extreme of bedding-out and artifice that some did.
-- Therese O'Malley
Images
Inscribed
J.C. Loudon, "View at Hendon Rectory", in The Suburban Gardener, (1838), p. 483, fig. 175. National Gallery of Art, Washington, D.C.
J.C. Loudon, Trees arranged in the gardenesque manner, in The Suburban Gardener, (1838) p. 165, fig. 47. National Gallery of Art, Washington, D.C.
Associated
- 0023b.jpg
A.J. Downing, copied by N. Michler "Plan Showing Proposed Method of Laying Out the Public Grounds", February, 1851. Drawing (?) National Archives, Washington, D.C.
Robert Mills, "Picturesque View of the Building, and Grounds in front" (Smithsonian Institution), 1841. Painting National Archives, Washington, D.C.
Robert Mills, Alternative plan for the grounds of the National Institution (Smithsonian Institution), 1841. Painting National Archives, Washington, D.C.
Texts
Common Usage
- Hovey, C. M., November 1839, describing Elfin Glen, residence of P. Dodge, Salem, Mass. (Magazine
of Horticulture 5: 404): “The cottage stands near the road, and is entered from the west front; on the south end is a piazza; the drawing-room opens into this, and thence into the garden to an open space, answering somewhat the purpose of a terrace, neatly gravelled; a walk from thence conducts directly, in a straight line, nearly to the edge of the river, where it terminates in a rustic arch and vase on the lawn; on each side of the walk there is turf, with circles of flowers at the distance of ten or twelve feet; these are each backed by a line of buckthorn hedges, with a view to screen both the fruit garden on the east, and the vegetable garden on the west, from sight. As much as we dislike criticism in such a case as this, we must admit that this has too set an appearance for a garden in the modern style; our ideas, in regard to picturesque gardening, or, rather, what may be called the gardenesque style, are, perhaps, somewhat known, and some of our readers might think it singular for us not at once to disapprove of such taste. We have suggested to Mr. Dodge what we consider a great improvement, and have advised the removal of at least one of the hedges, and other alterations, which we think would add greatly to the beauty of the grounds.”
- Hovey, C. M., April 1842, describing the White House, Washington, D.C. (Magazine of Horticulture
8: 129): “We can conceive of no worse taste than the execution of the work as it now is: the object of these mounds seems to have been to hide one part of the garden from another; but this could have been done much better by a picturesque or gardenesque plantation of trees, without a resort to the artificial means which have been used. We trust, for the credit of a national taste, that some alterations may be made, when there shall be means at command to do it, and that the grounds may be re-arranged, and laid out in a style corresponding to the architecture of the building and the character of the place.”
- Downing, A. J., 1849, describing Cheshunt Cottage, property of William Harrison, near London,
England (p. 517): “The masses of trees and shrubs are chiefly on the mount near the lake, and along the margin which shuts out the kitchen-garden; and in these places they are planted in the gardenesque manner, so as to produce irregular groups of trees, with masses of evergreen and deciduous shrubs as undergrowth, intersected by glades of turf. They are scattered over the general surface of the lawn, so as to produce a continually varying effect, as viewed from the walks; and so as to disguise the boundary, and prevent the eye from seeing from one extremity of the grounds to the other, and thus ascertain their extent.”
- Loudon, J. C., 1850, describing Lemon Hill, estate of Henry Pratt, Philadelphia, Pa. (p. 331)
“850. Lemon Hill, near Philadelphia. . . .[Downing observes:] ‘. . . An extensive range of hothouses, curious grottoes and spring-houses, as well as every other gardenesque structure, gave variety and interest to this celebrated spot, which we regret the rapidly extending trees, and the mania for improvement there, as in some of our other cities, have now nearly destroyed and obliterated.’ (Downing’s Landscape Gardening adapted to North America.)”
- Horticola [pseud.], March 1852, “Notes on Gardens and Country Seats Near Boston,” describing Oakley Place, seat of William Pratt, Boston, Mass. (Horticulturist 7: 127):
“OAKLEY PLACE, the residence of Mrs. PRATT, is near Mr. CUSHING’S, and presents a fine specimen of a small country place, combining the picturesque and the natural—the gardenesque and the wild, in beautiful harmony together.”
- Horticola [pseud.], March 1852, “Further Notes on Country Seats Near Boston,” describing Rose Hill, residence of George Leland, Waltham, Mass. (Horticulturist 7: 168):
“Considering all the bearings of this place, we think the hot-houses and green-house, most unfortunately situated. Built on the side of a deep bank, with the back running within a few rods of, and parallel to, the main front of the mansion, the back walls and chimneys present a very ungardenesque appearance from the piazza of the house.”
Citations
Notes
- ↑ See also A. A. Tait, “Loudon and the Return to Formality,” in John Claudius Loudon and the Early Nineteenth Century in Great Britain, ed. Elisabeth Blair MacDougall (Washington, D.C.: Dumbarton Oaks, Trustees for Harvard University, 1980), 61–76.
- ↑ Ibid., 62.
- ↑ T.H.D. Turner, “Loudon’s Stylistic Development,” Journal of Garden History 2 (April–June 1982): 184. Robert Mills’s 1841 design for botanic gardens on the national Mall in Washington, D.C., exemplifies this approach [Fig. 1].
- ↑ Judith Major, To Live in a New World: A. J. Downing and American Landscape Gardening (Cambridge, Mass.: MIT Press, 1997), 58, 61.





