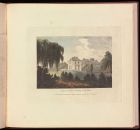Difference between revisions of "The Solitude"
[http://www.nga.gov/content/ngaweb/research/casva/research-projects.html A Project of the National Gallery of Art, Center for Advanced Study in the Visual Arts ]
Emily Pugh (talk | contribs) (Created page with "Official website: http://solitudehouse.org/<br/> '''Site Dates:''' 1784 '''Site Owner(s):''' [http://en.wikipedia.org/wiki/John_Penn_(governor) John Penn] '''Site Designer...") |
Emily Pugh (talk | contribs) |
||
| Line 12: | Line 12: | ||
==Images== | ==Images== | ||
<gallery widths="140px" heights="140px" perrow="4"> | <gallery widths="140px" heights="140px" perrow="4"> | ||
| − | Image: | + | Image:0048.jpg|[[John Nancarrow]], ''Plan of the Seat of John Penn, jun'r: Esqr: in Blockley Township and County of Philadelphia'' (c. 1784). Historical Society of Pennsylvania, Philadelphia, PA. |
| − | + | Image:0315.jpg|[[William Russell Birch]], Solitude in Pennsylva. belonging to Mr. Penn (1808). | |
| − | Image: | ||
| − | |||
| − | |||
| − | |||
</gallery> | </gallery> | ||
| − | |||
| − | |||
| − | |||
==Notes== | ==Notes== | ||
<references/> | <references/> | ||
Revision as of 20:06, August 14, 2012
Official website: http://solitudehouse.org/
Site Dates: 1784
Site Owner(s): John Penn
Site Designer(s): Robert Adam
Associated Sites:
Images
John Nancarrow, Plan of the Seat of John Penn, jun'r: Esqr: in Blockley Township and County of Philadelphia (c. 1784). Historical Society of Pennsylvania, Philadelphia, PA.
William Russell Birch, Solitude in Pennsylva. belonging to Mr. Penn (1808).

