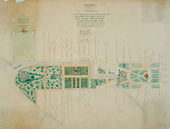Difference between revisions of "National Mall"
C-tompkins (talk | contribs) (→Images) |
C-tompkins (talk | contribs) (→Images) |
||
| Line 22: | Line 22: | ||
<gallery widths="170px" heights="170px" perrow="7"> | <gallery widths="170px" heights="170px" perrow="7"> | ||
| − | Image:0414.jpg|1816 | + | Image:0414.jpg|[[Benjamin Henry Latrobe]], Plan of the west end of the public appropriation in the city of Washington, called the Mall: as proposed to be arranged for the site of the university, 1816. |
| − | Image:0033.jpg|1841 | + | Image:0033.jpg|[[Robert Mills]], "Plan of the Mall," Washington, D.C., 1841. |
| − | Image:1835.jpg|1845 | + | Image:1835.jpg|[[Robert Mills]], "Sketch of the Washington Nat'l. Monumt.," 1845. |
Image:0110.jpg|c. 1847 | Image:0110.jpg|c. 1847 | ||
Revision as of 16:38, December 31, 2014
Overview
Alternate Names:
Site Dates:
Site Owner(s):
Site Designer(s):
Location:
Washington, D.C.
View on Google maps
Related Sites:
Related Terms: Alley, Border, Bower, Cascade, Conservatory, Eminence, Espalier, Fountain, French style, Gardenesque, Geometric style, Greenhouse, Grotto, Grove, Hothouse, Icehouse, Jet, Lake/Pond, Mound, Parterre, Plat, Pleasure ground/Pleasure garden, Prospect, Public garden/Public ground, Seat, Shrubbery, Statue, Summerhouse, Trellis, Vase/Urn, Walk
Images
Benjamin Henry Latrobe, Plan of the west end of the public appropriation in the city of Washington, called the Mall: as proposed to be arranged for the site of the university, 1816.
Robert Mills, "Plan of the Mall," Washington, D.C., 1841.
Robert Mills, "Sketch of the Washington Nat'l. Monumt.," 1845.








